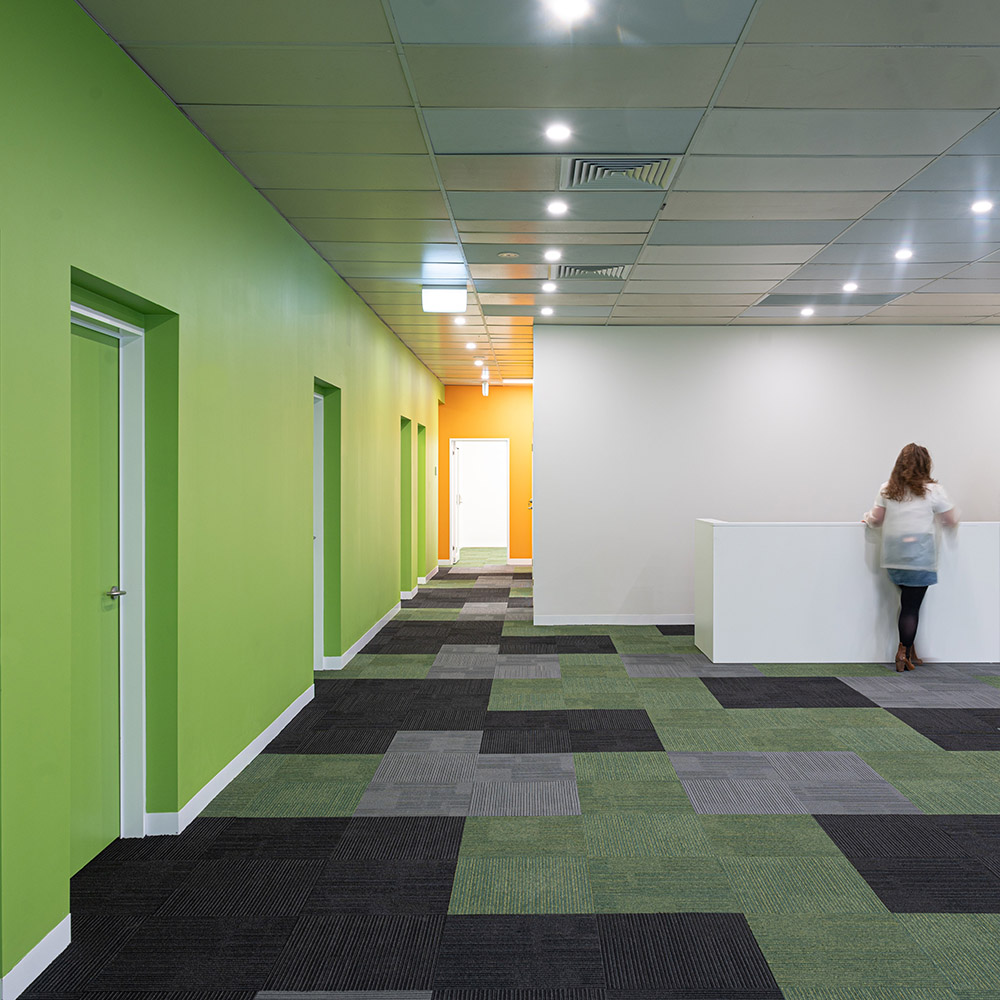Project
Headstrong Psychology - Malvern East
As you take the last step up from the stairs into the tenancy, a sense of ultimate peace & quiet descends on one’s conscious.
ICON masterminded inclusive design, incorporating strategic acoustic control & the disruption of speech intelligibility paths, whilst facilitating respectful collaboration within the Headstrong community.” Designed using a combination of best practice methodologies, inclusive design & the science behind the 5 Well-being Pillars, the mental health care centre provides a soothing retreat. Curved walls hug the space, creating a calm fluidity. Seamless bulks of deep blue, Dulux Odyssey, act as a tonic to our technology & stress- fried brains. On the floor, a subtle pattern echoing an aerial view of fields adds slight texture & a touch of biophilia without overwhelming.
They are a pleasure to deal with - attentive, responsive, and respectful.
Part of the overall acoustic mitigation strategy, which is so crucial in a healthcare centre, the carpet treatment to the floors is combined with acoustic panelling to reduce acoustic reverberation. Multi -layer walls & specialist door seals work to create a tranquil hush & a sense of privacy. The overall acoustic strategy employed prior to the build ensures the disruption of speech intelligibility, enabling clients to unburden without fear of being heard.
Headstrong Psychology’s new workplace in Malvern East is an oasis for team members & clients alike, a welcome relief more than ever in a COVID coronavirus crazy world.
Considering a new space? Or a revitalisation of your current space?
Like to book an ideas session? Or just have a chat?
Get in touch today
(03) 9989 0600
Related Projects
Sana Health and Wellness Clinic

Mystery Workplace

ForestOne
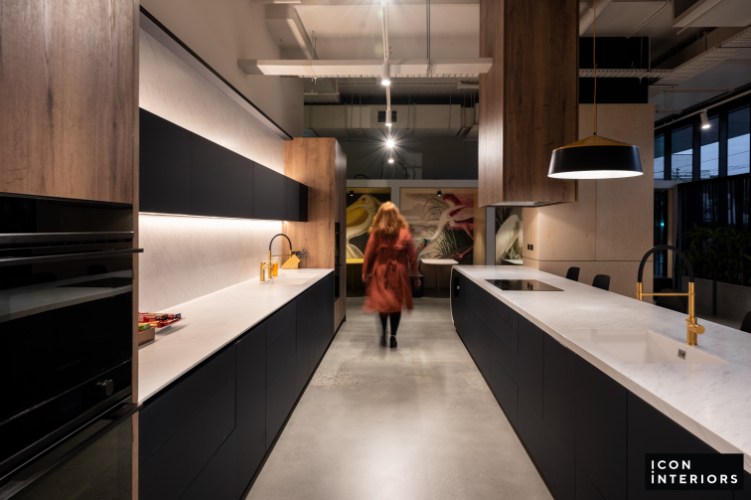
Medical Precinct
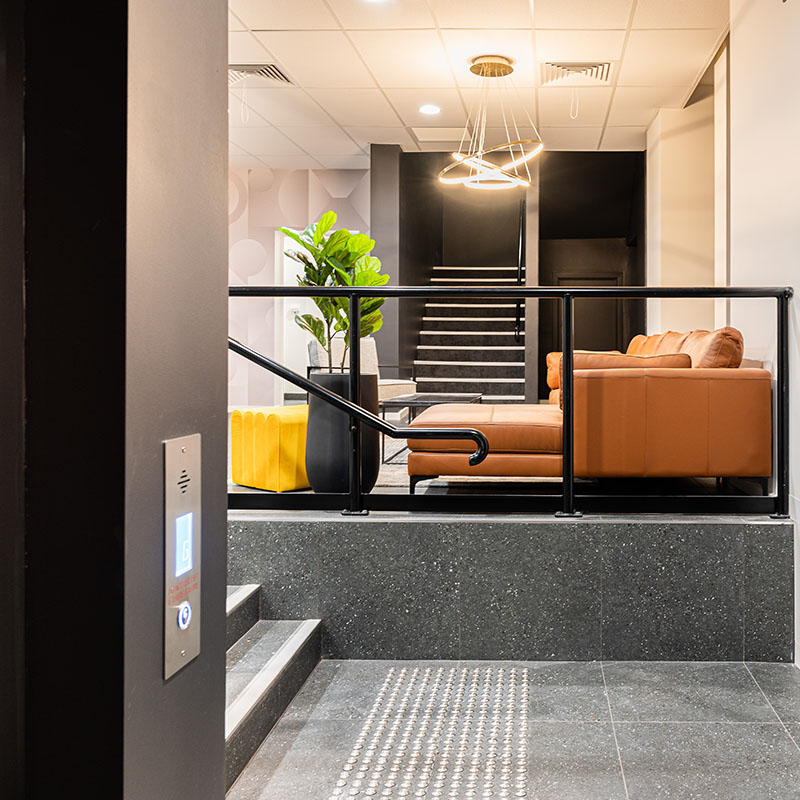
The Health Collective
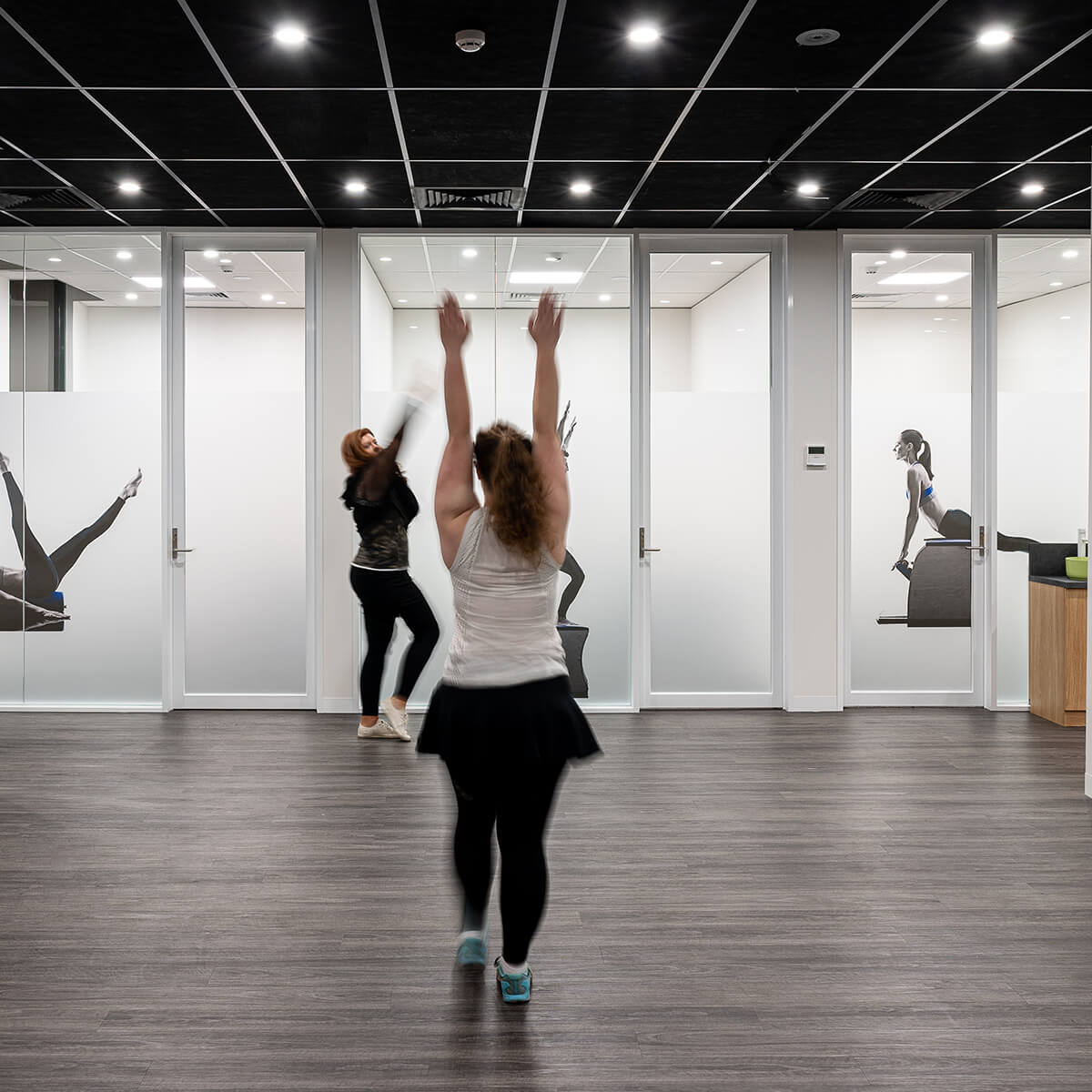
Deer Park Workplace
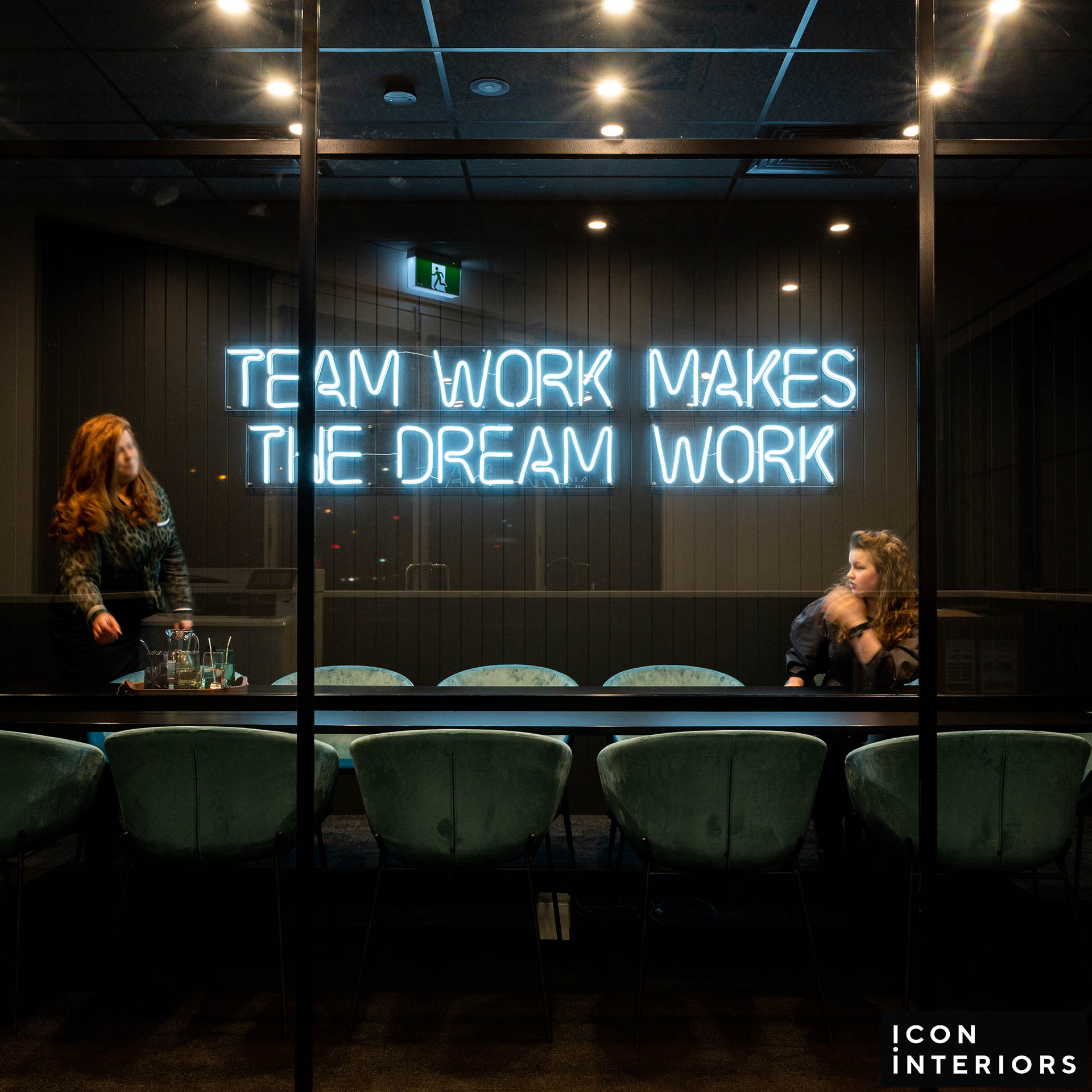
Caleb & Brown
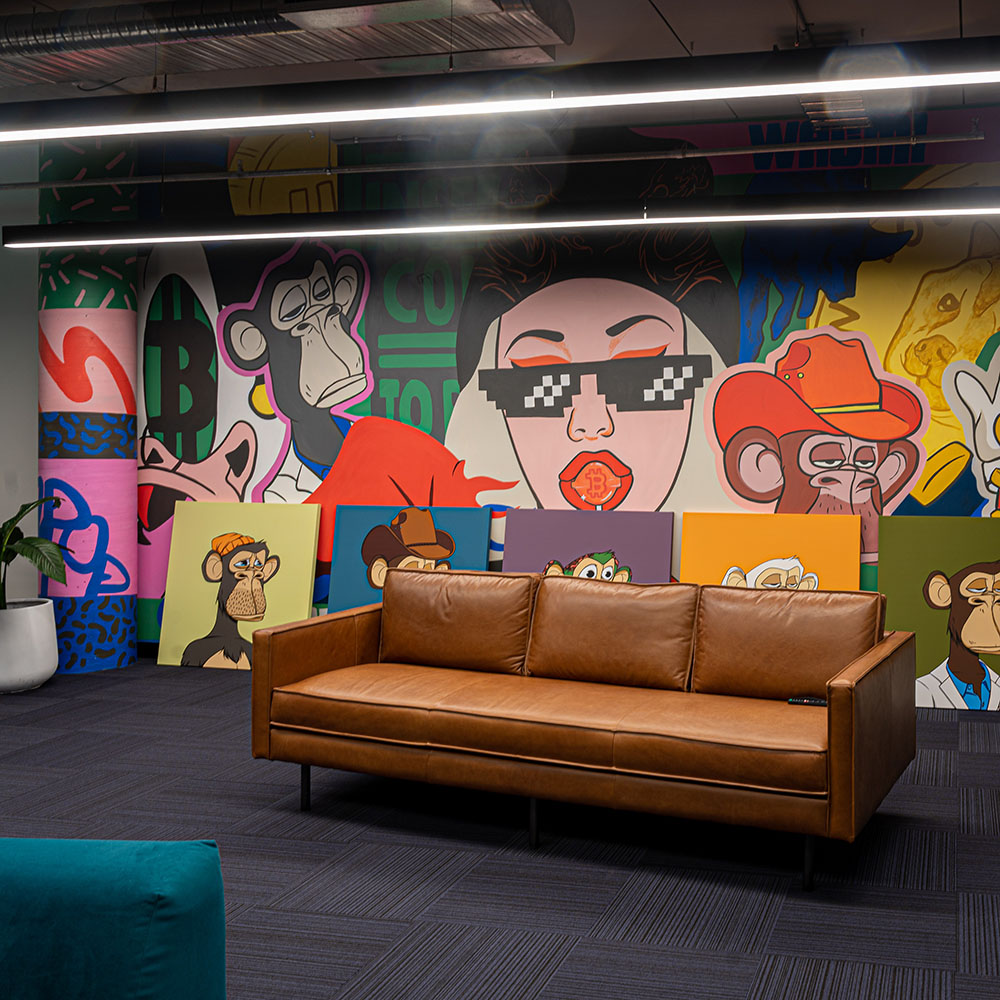
Simonelli Group Australia

Sandringham Orthopaedic Specialists
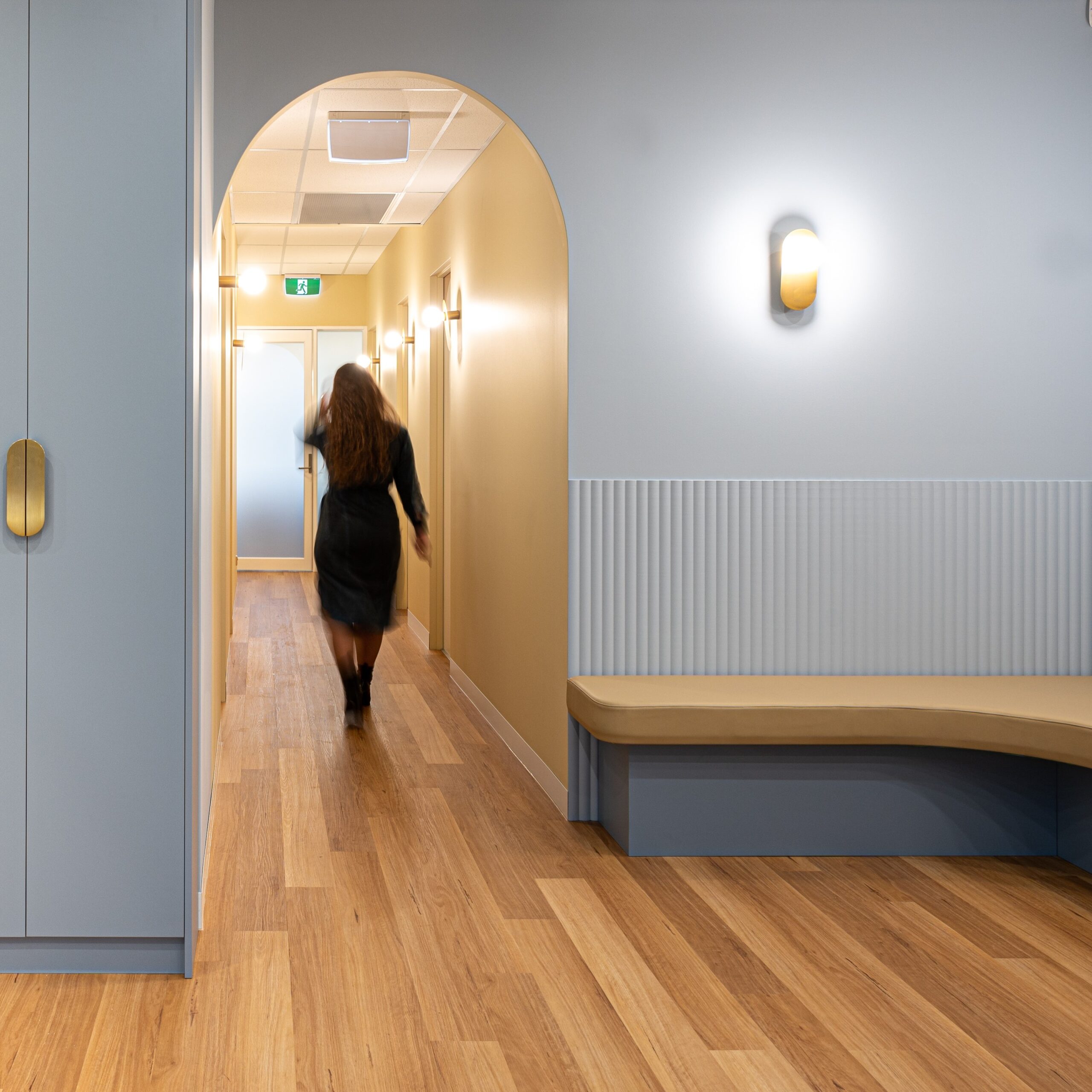
VICSEG New Futures
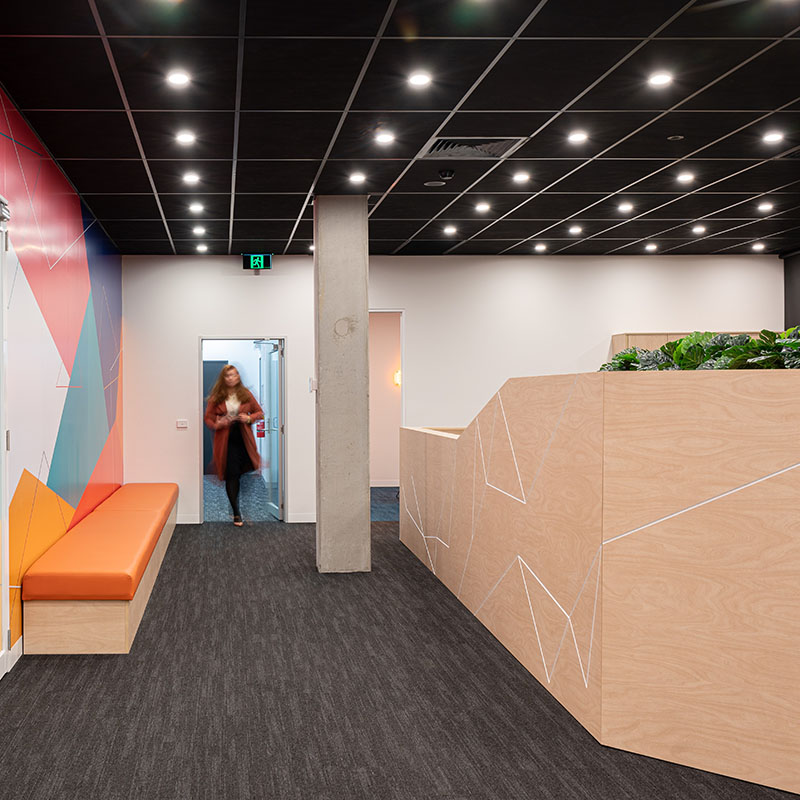
Little Birds Allied Health
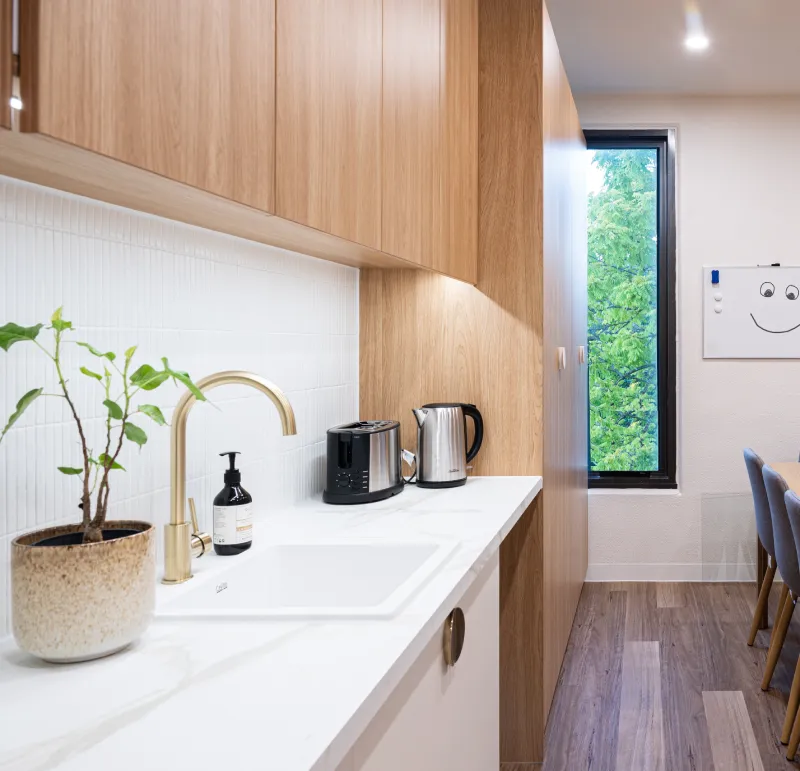
Paediatric People
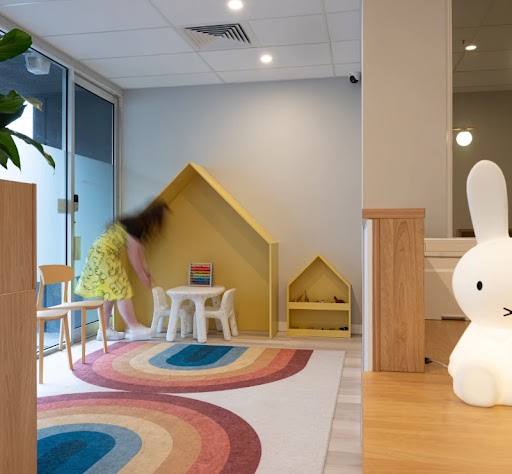
Melbourne Workplace
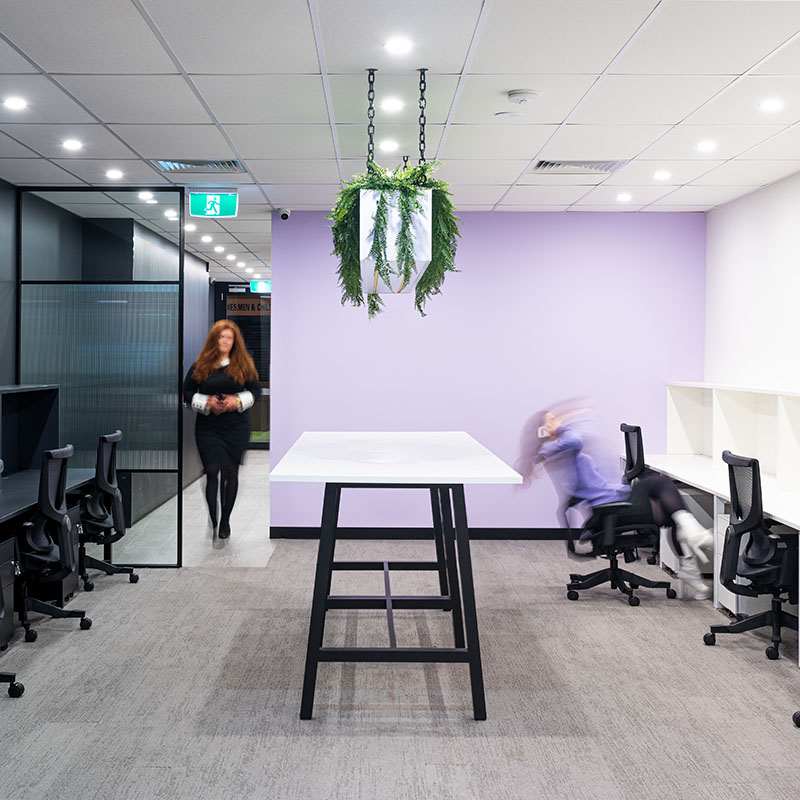
Victoria Ambulance Union

Gippsland Specialist Clinic
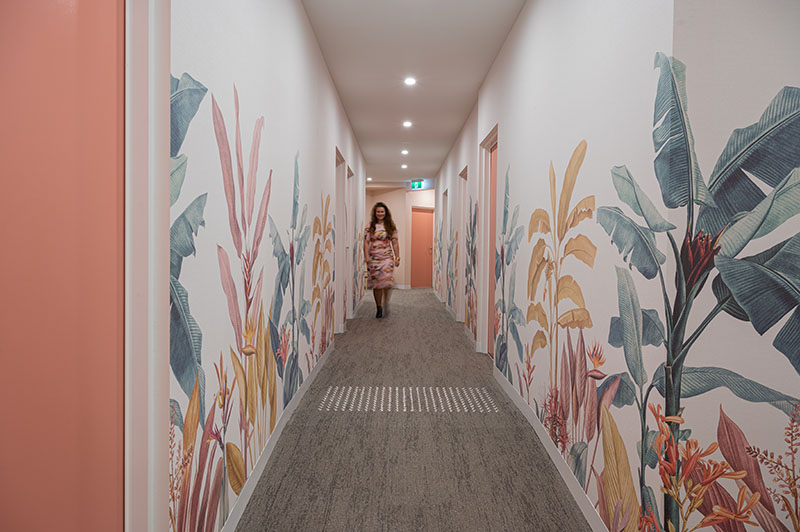
Medical Clinic & Therapy Centre
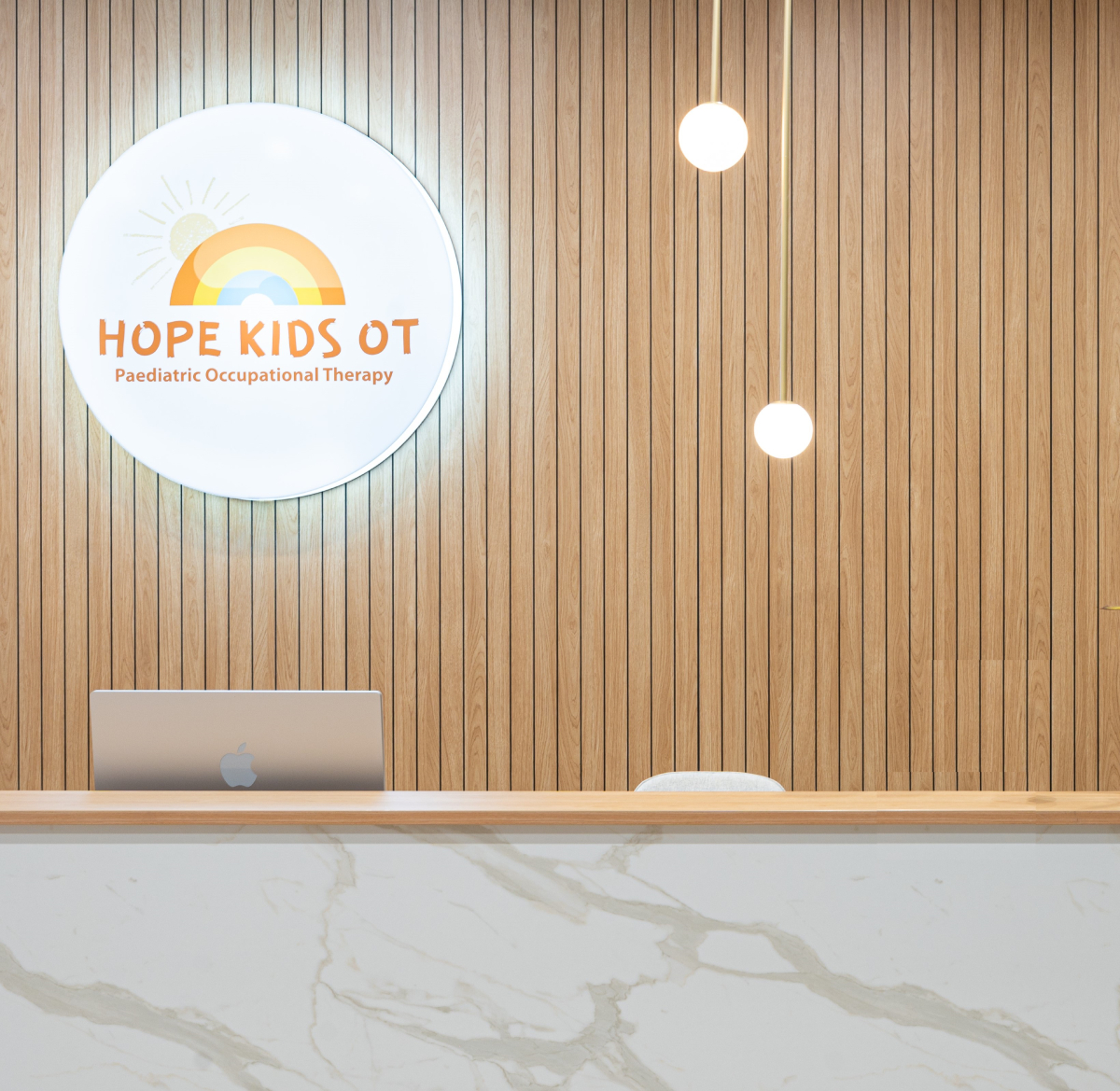
Allied Health Clinic

Jesuit Social Services

MEGT
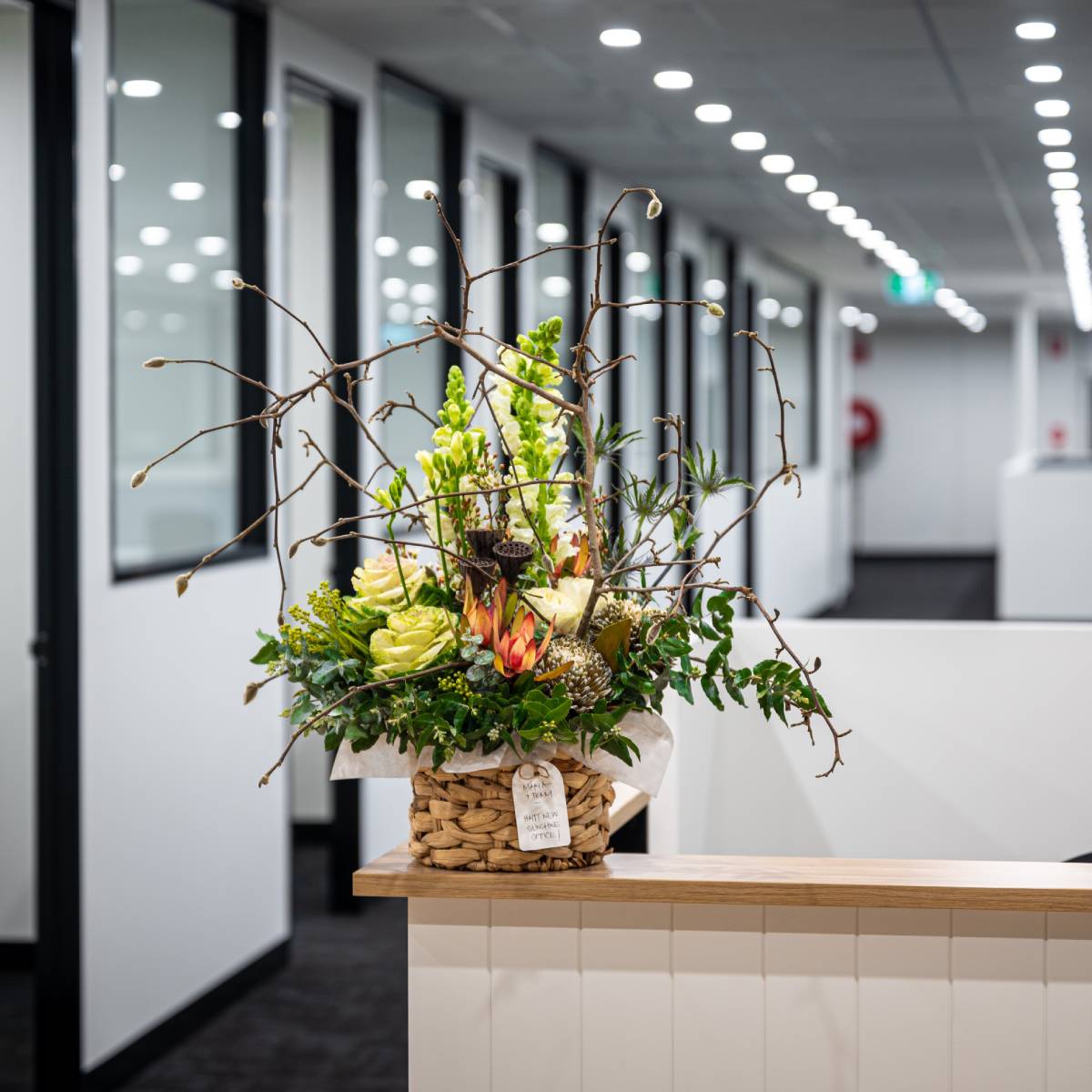
Casey City Health

Berwick Medical Practice
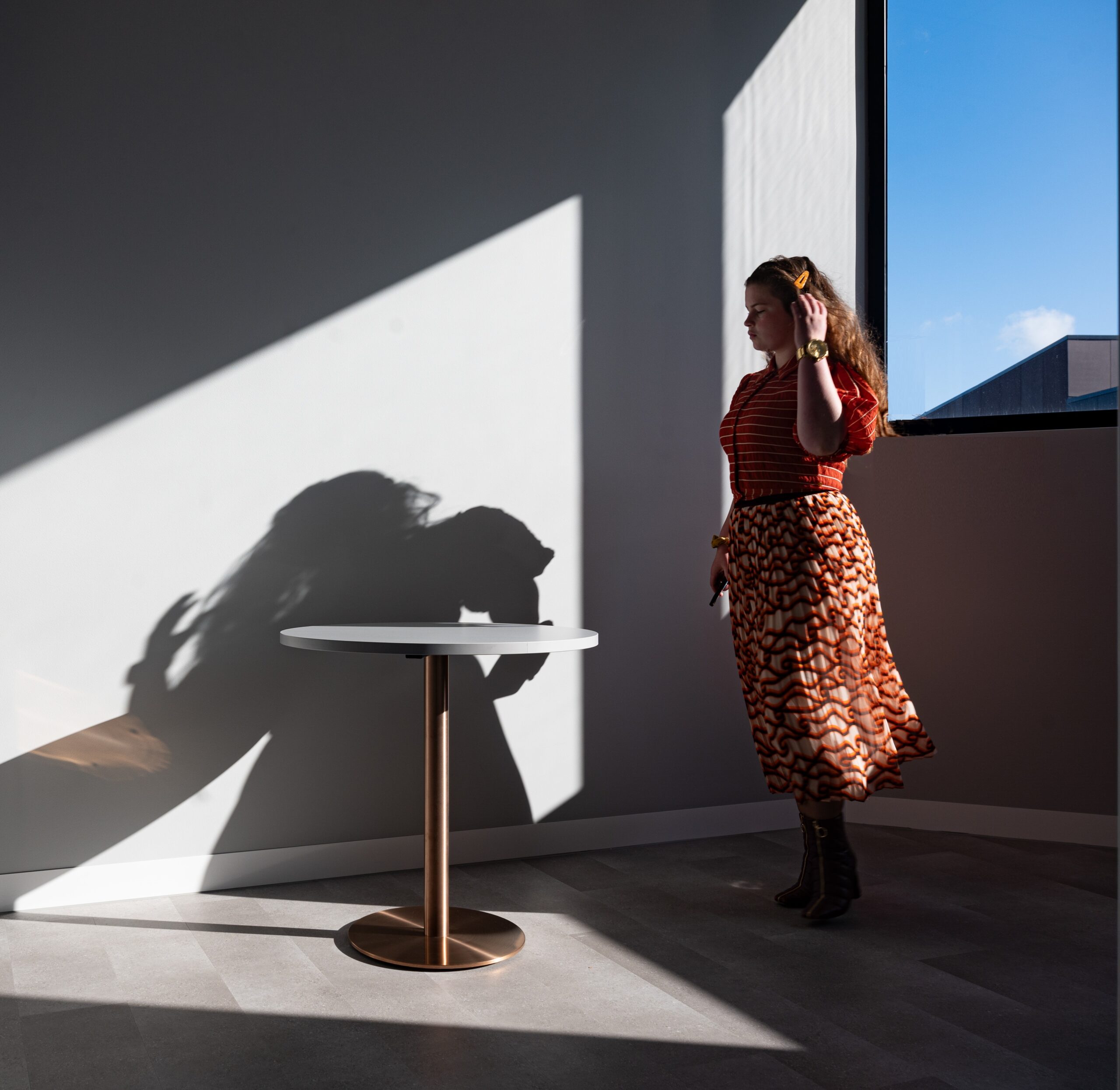
Medical Laboratory
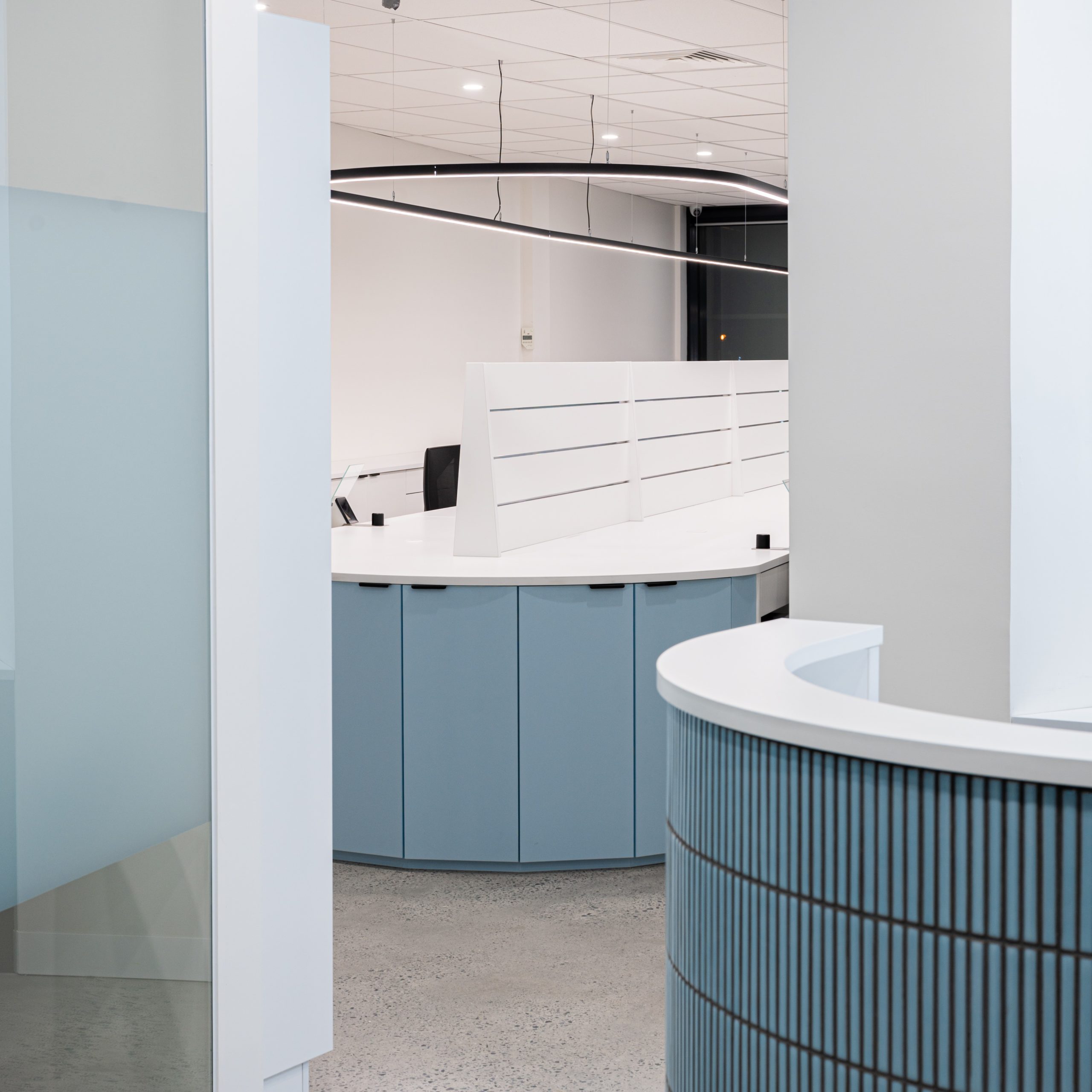
Morson Group
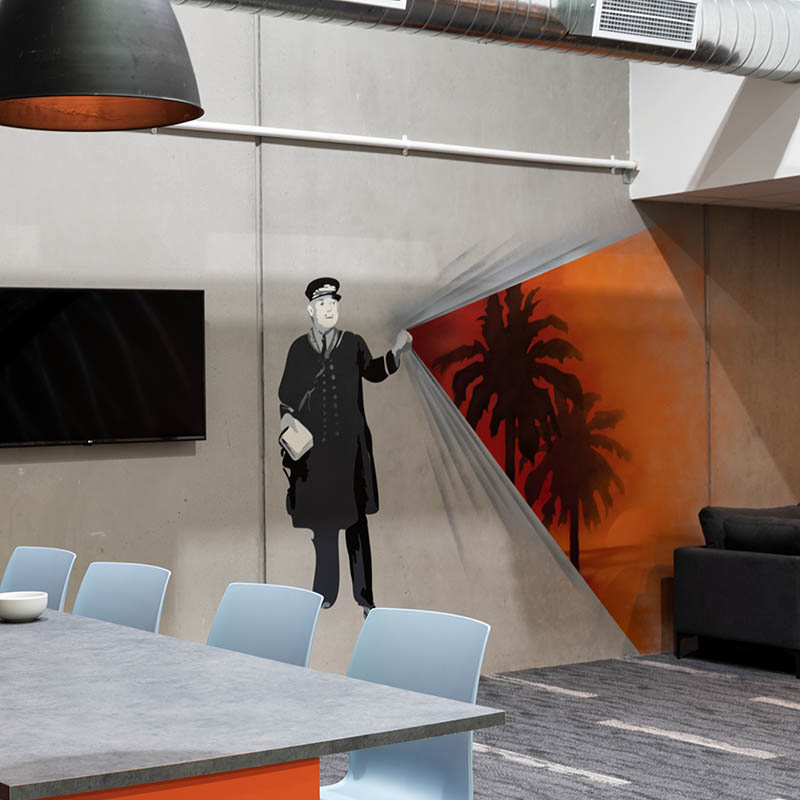
DVP Health
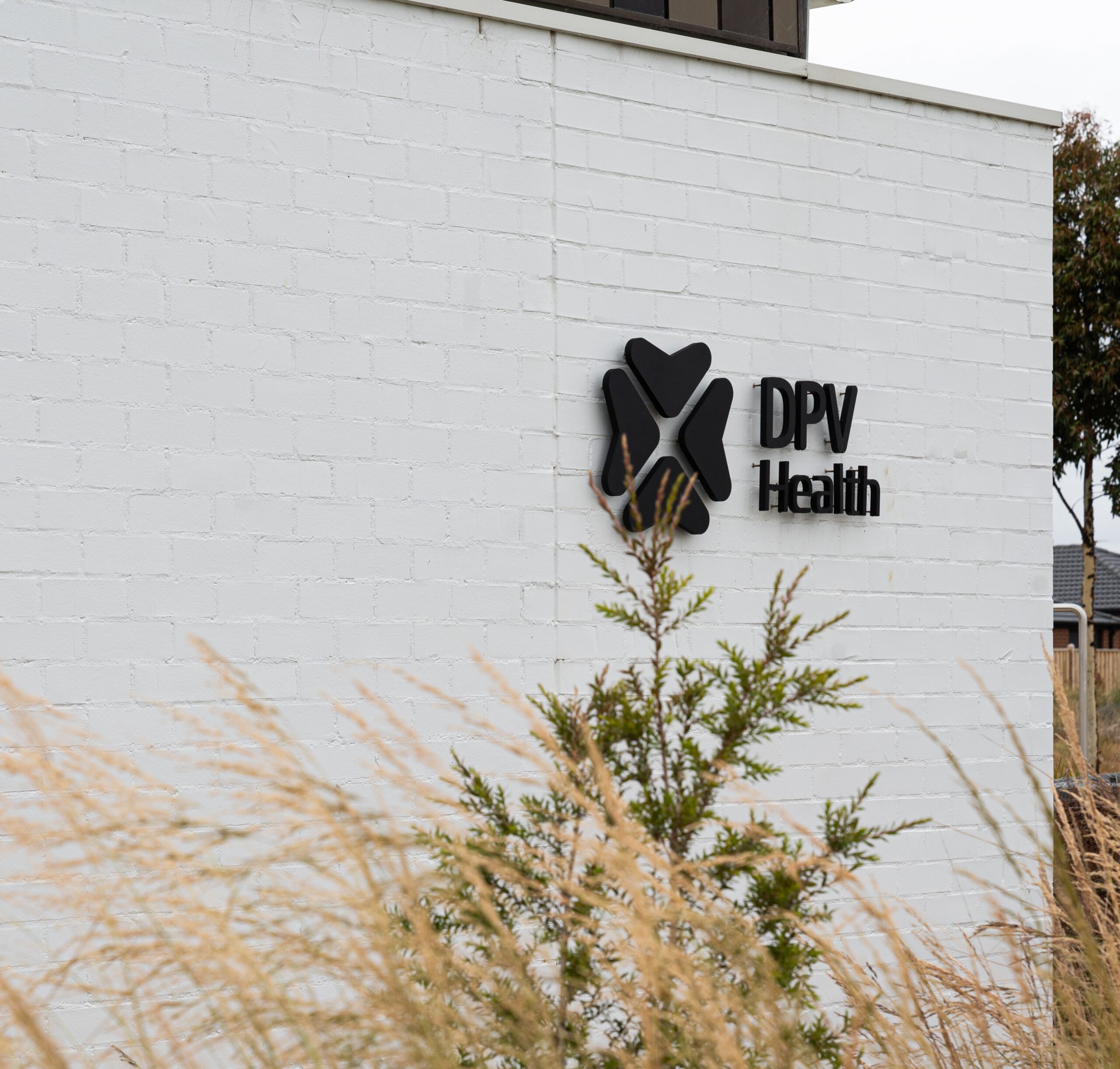
Melbourne Arthroplasty
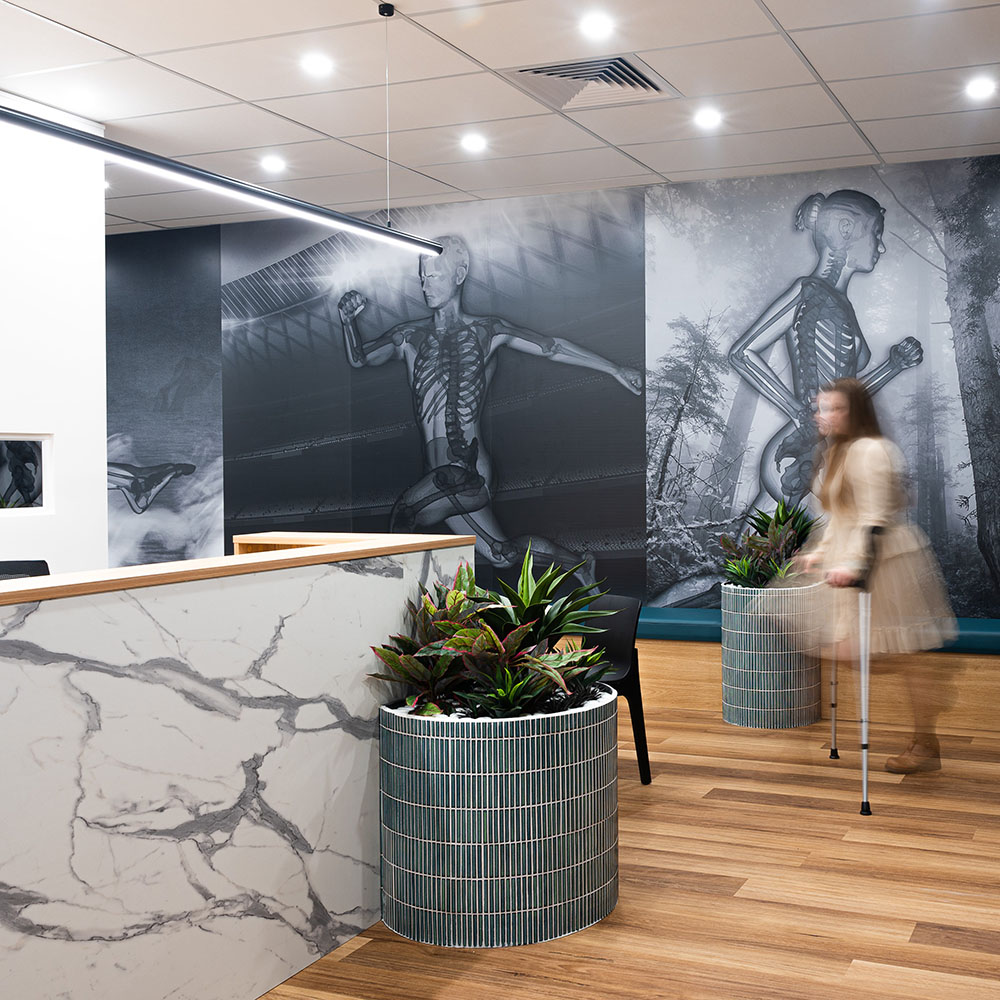
Carson Suite Clinic
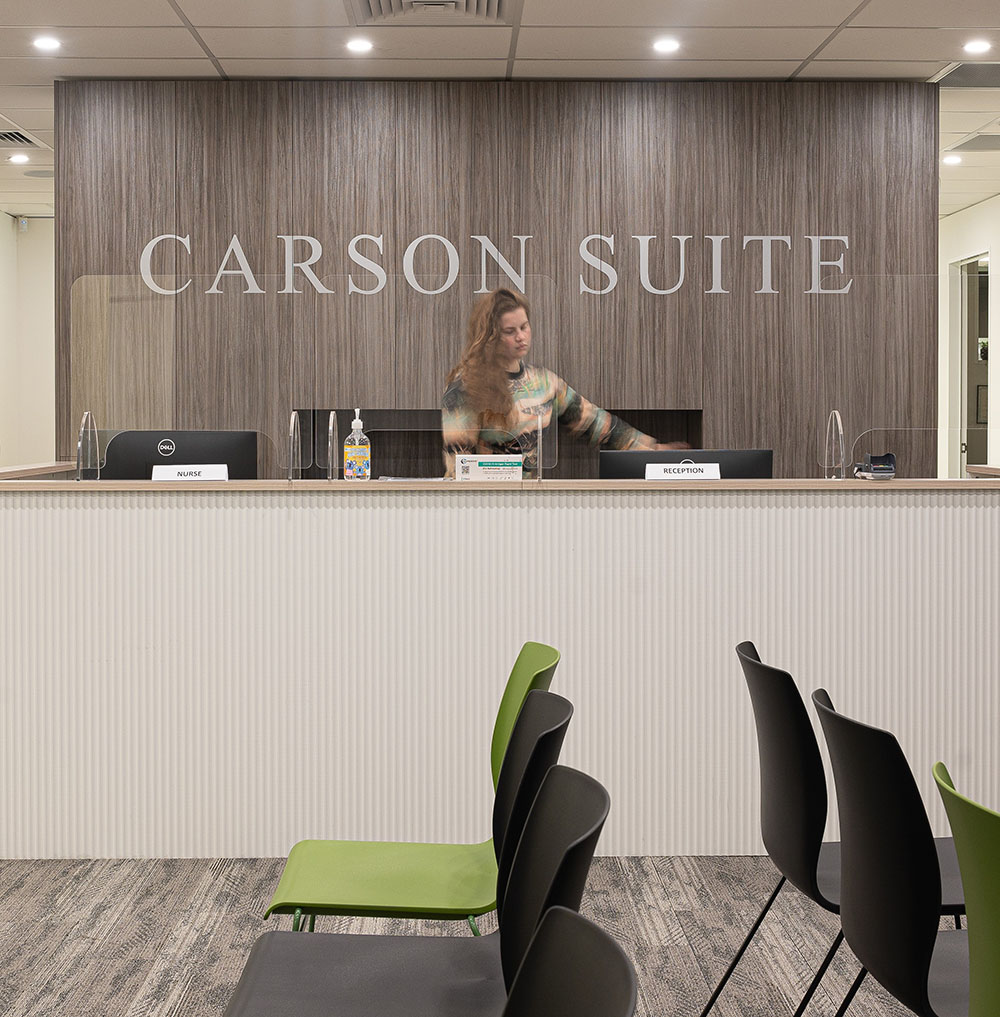
Ivanhoe Family Doctors
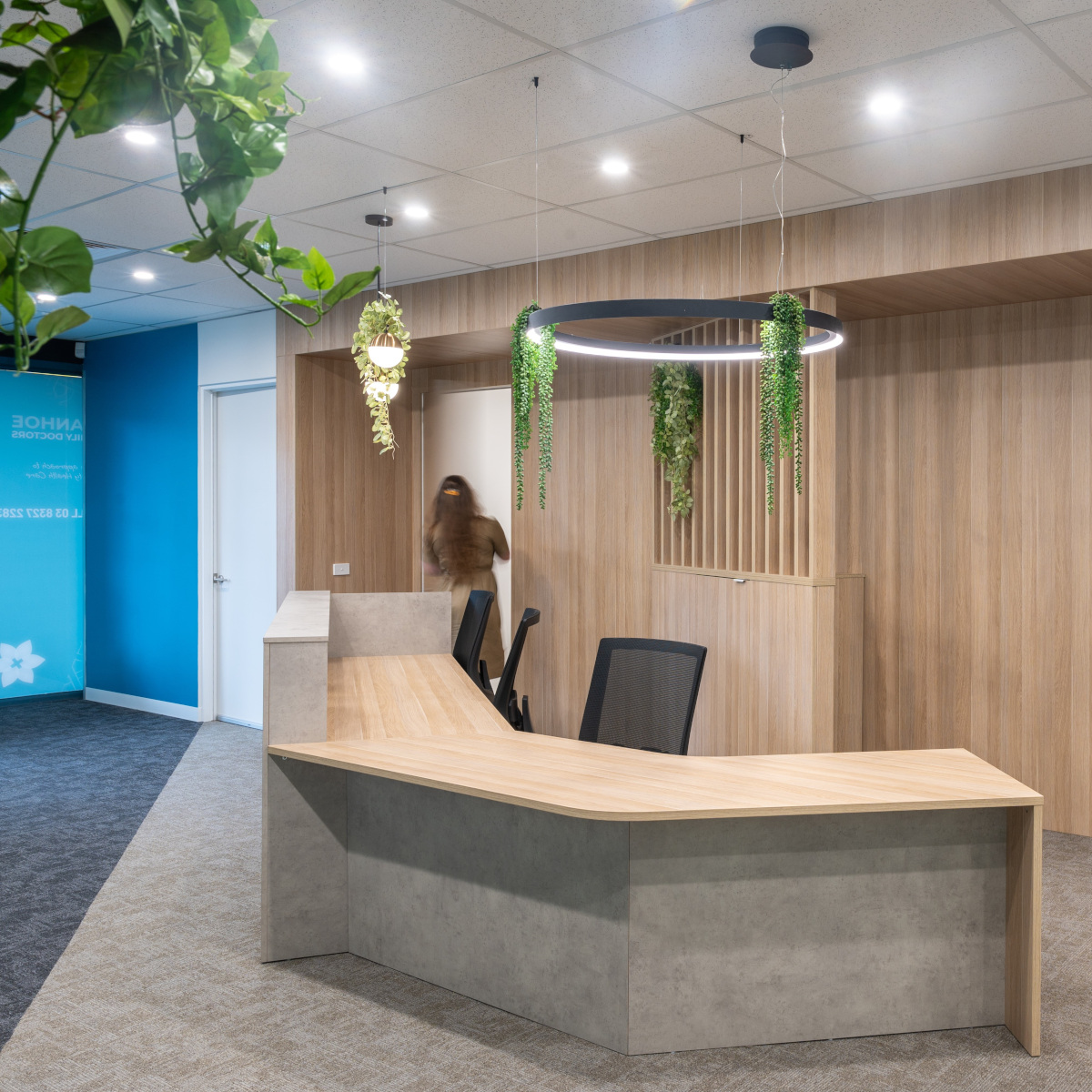
Lawyer Workplace
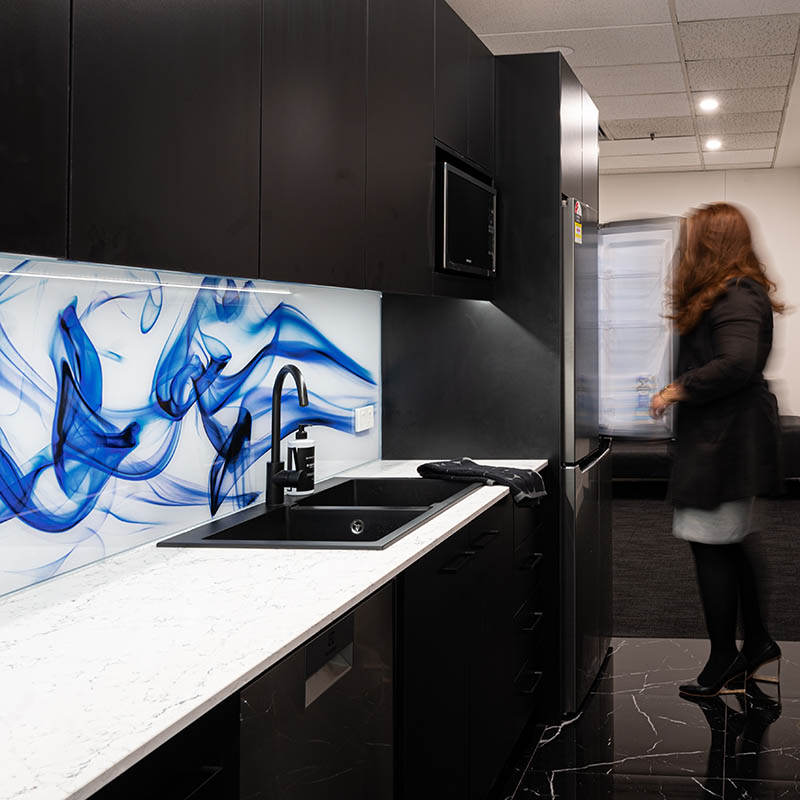
Ray White
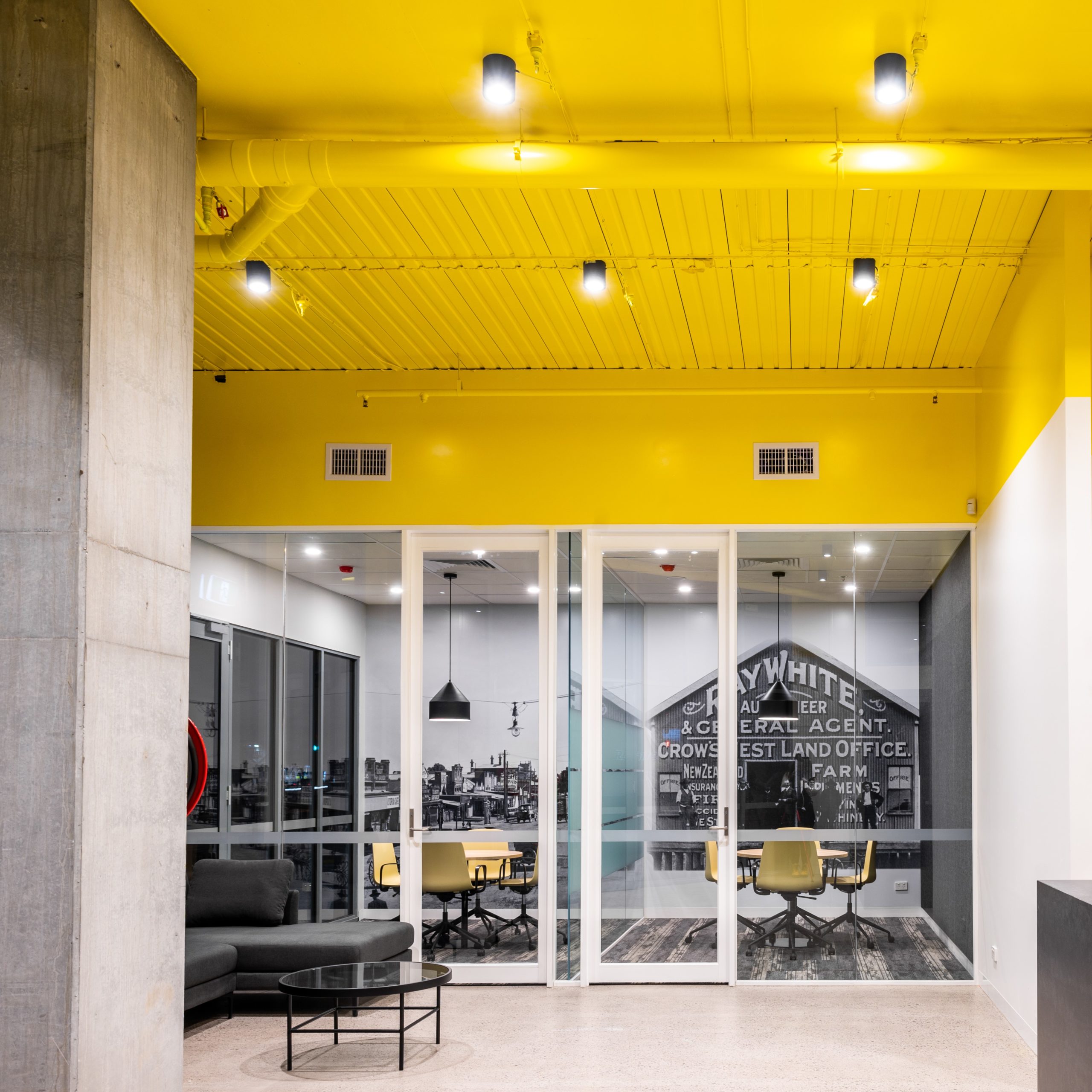
Cloud Payroll
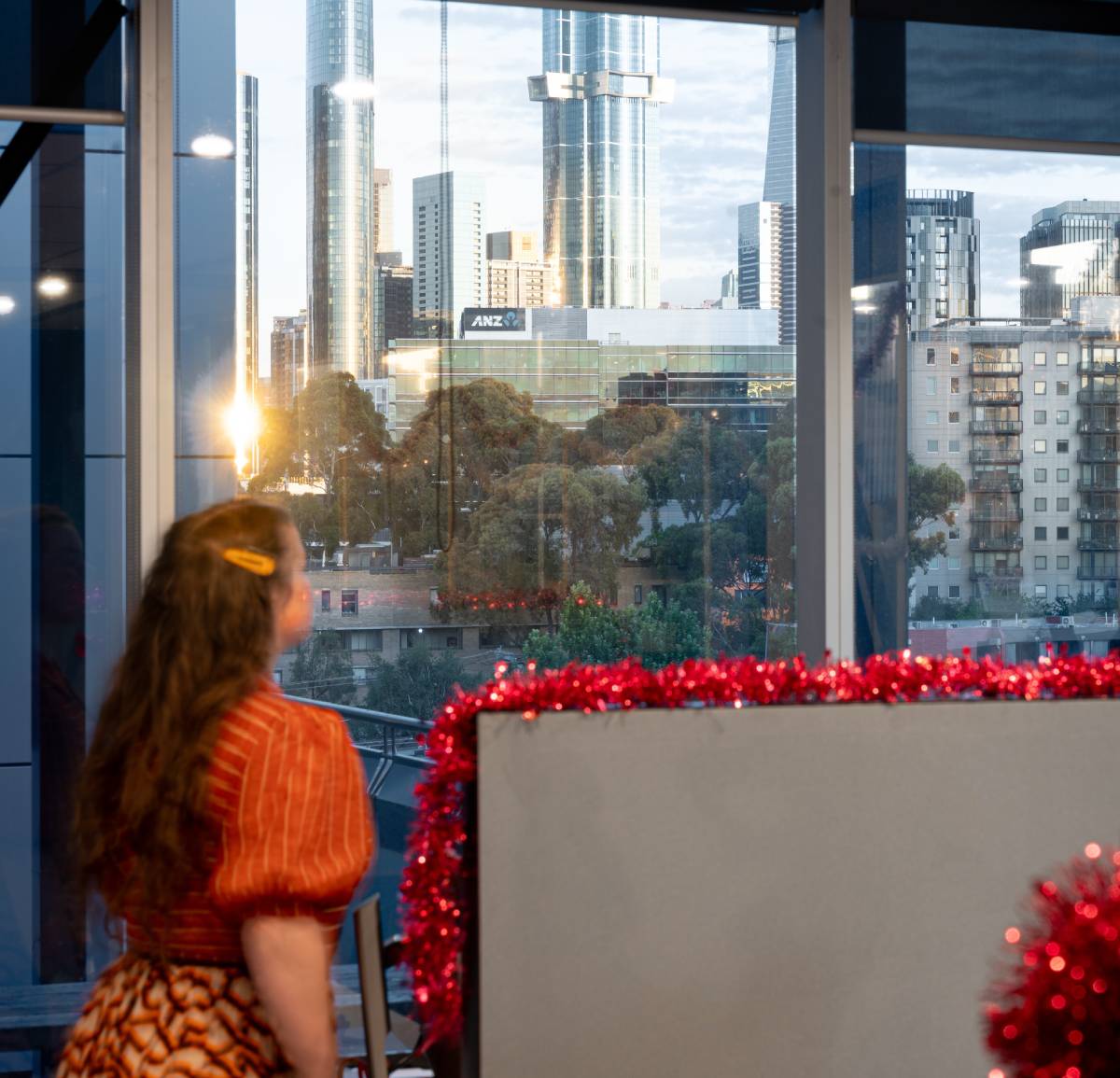
Village Medical Centre
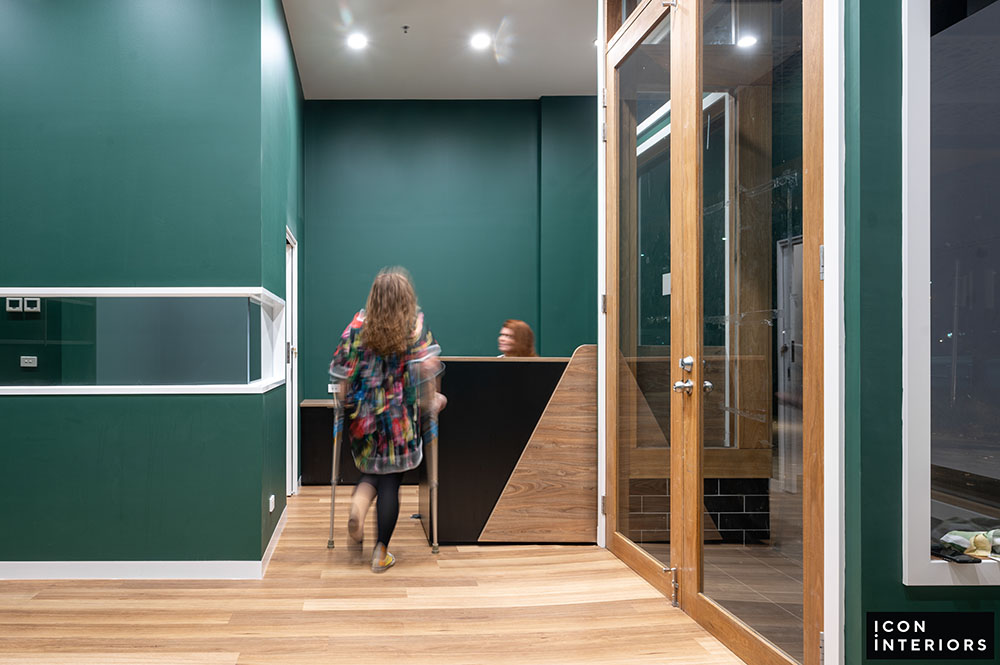
Blackburn Medical Clinic
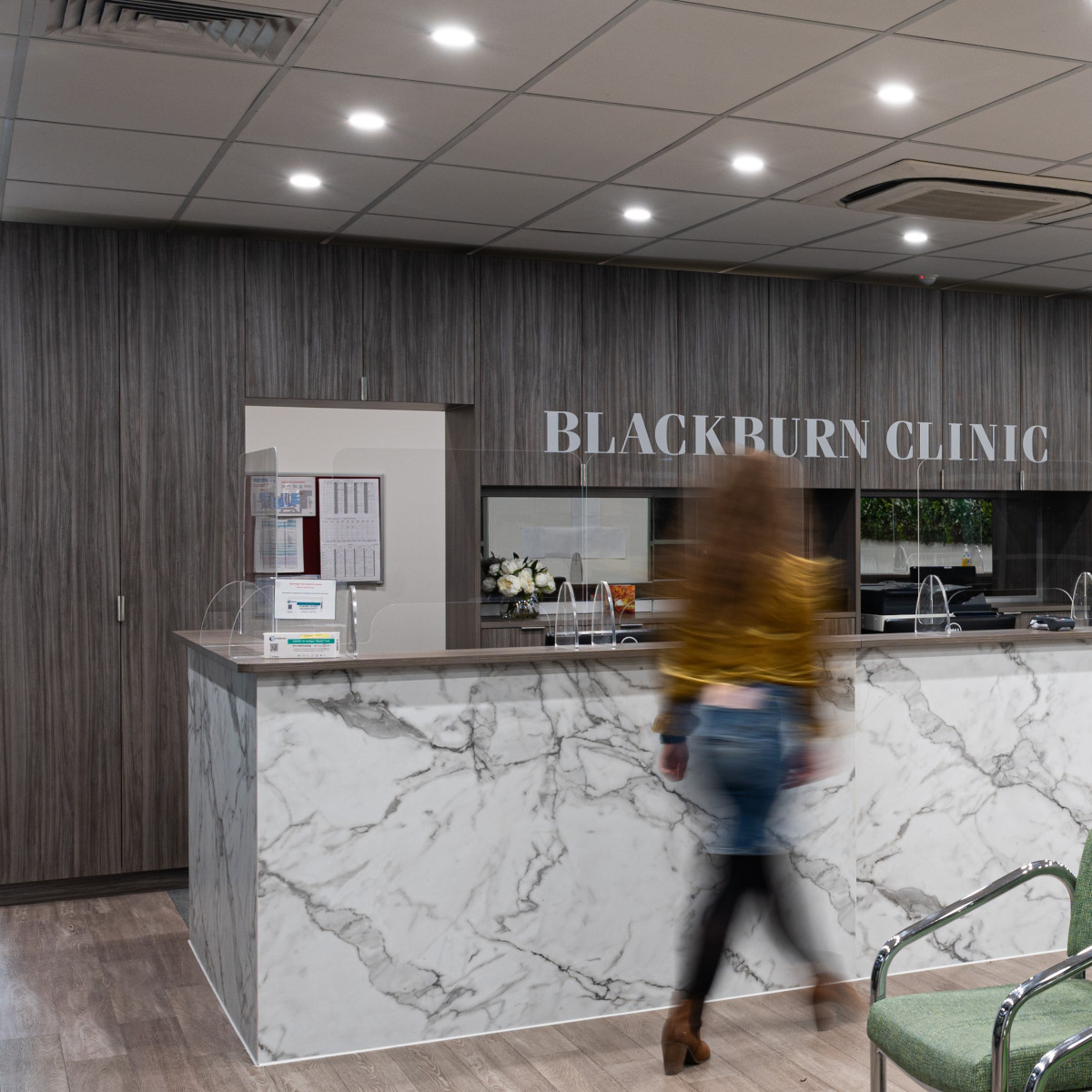
Dental Laboratory
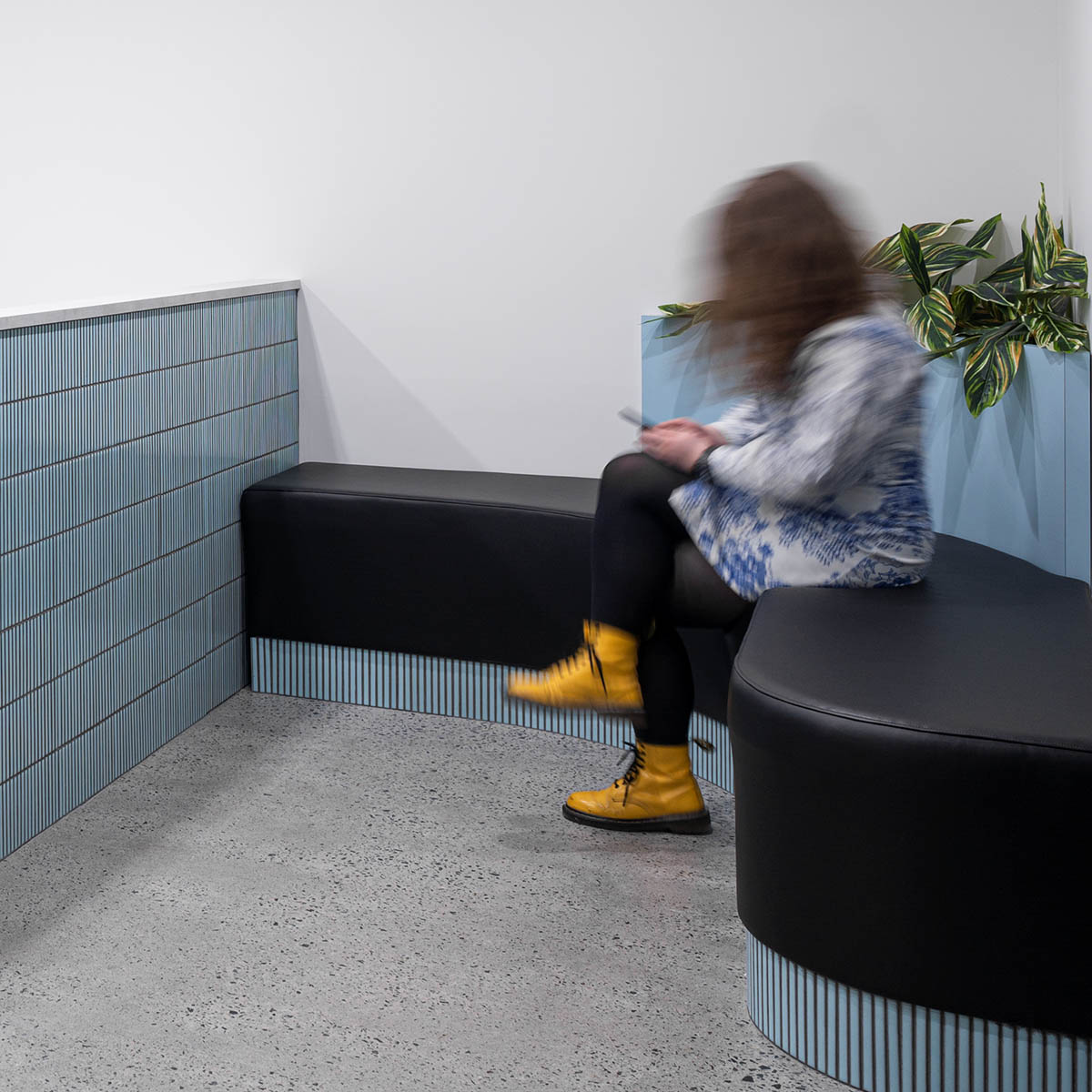
Mercy Health – Ballarat
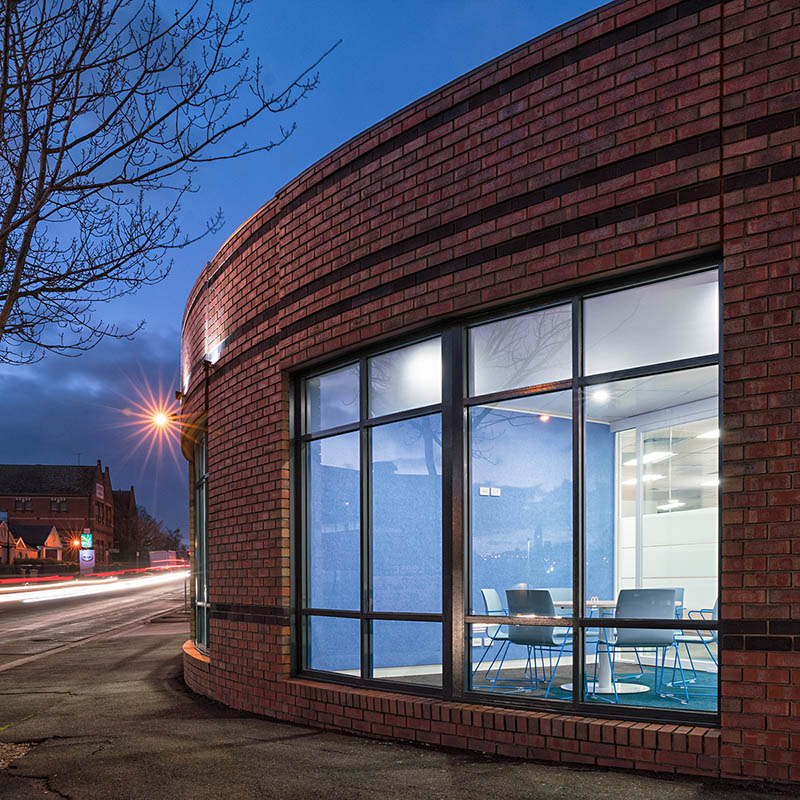
Residential to Medical Clinic
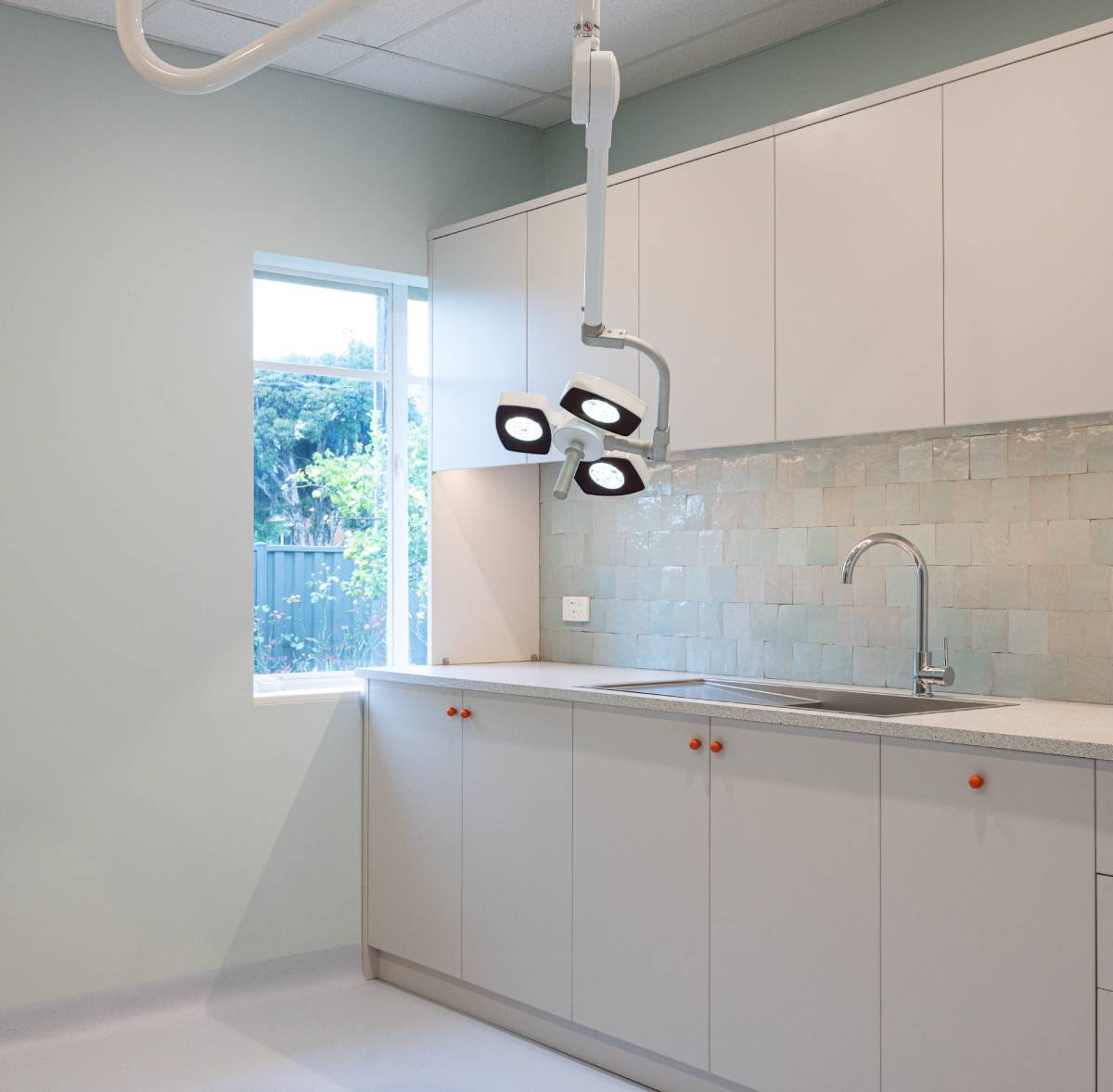
NeuroMuscular Orthotics
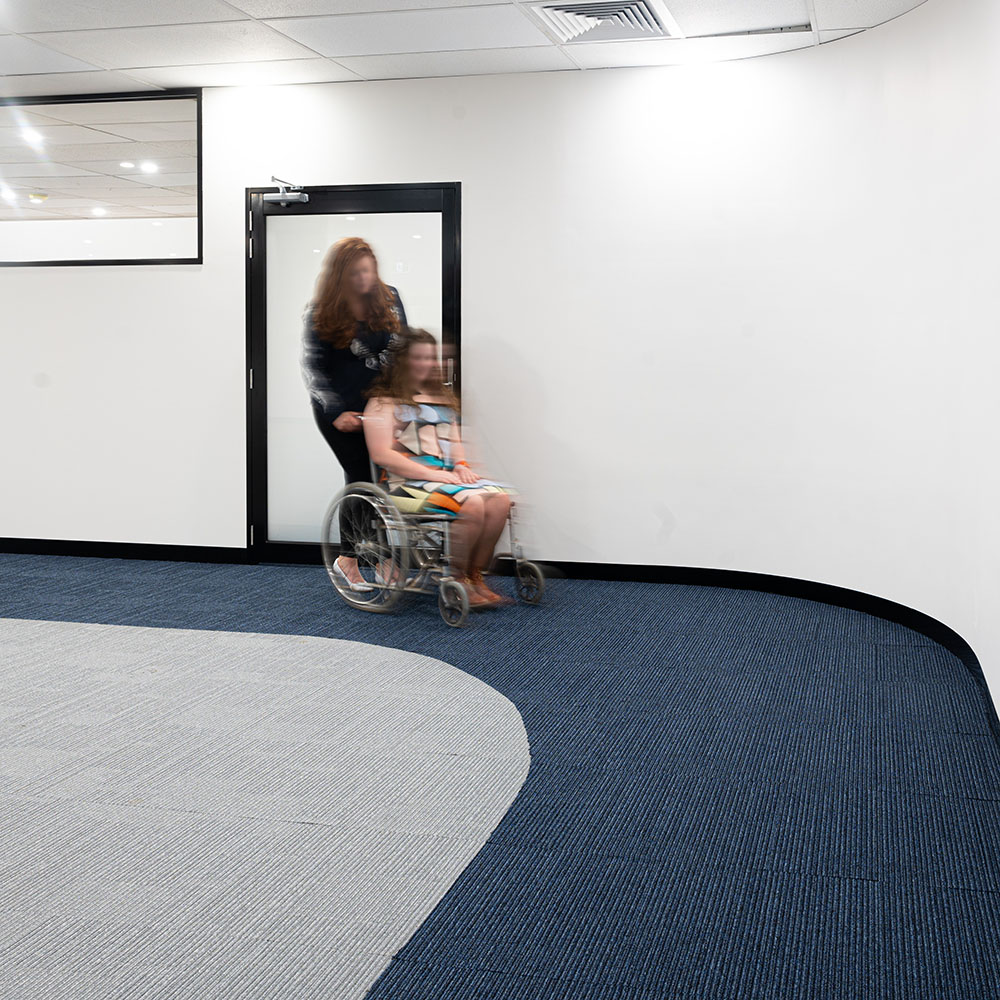
Cache Lobby
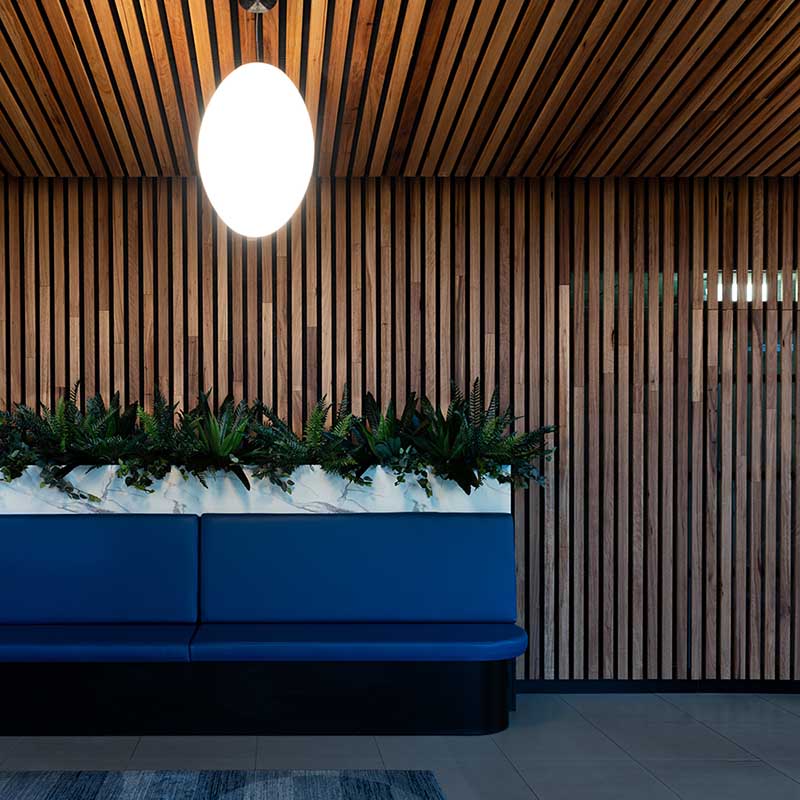
Sweeney Corporate
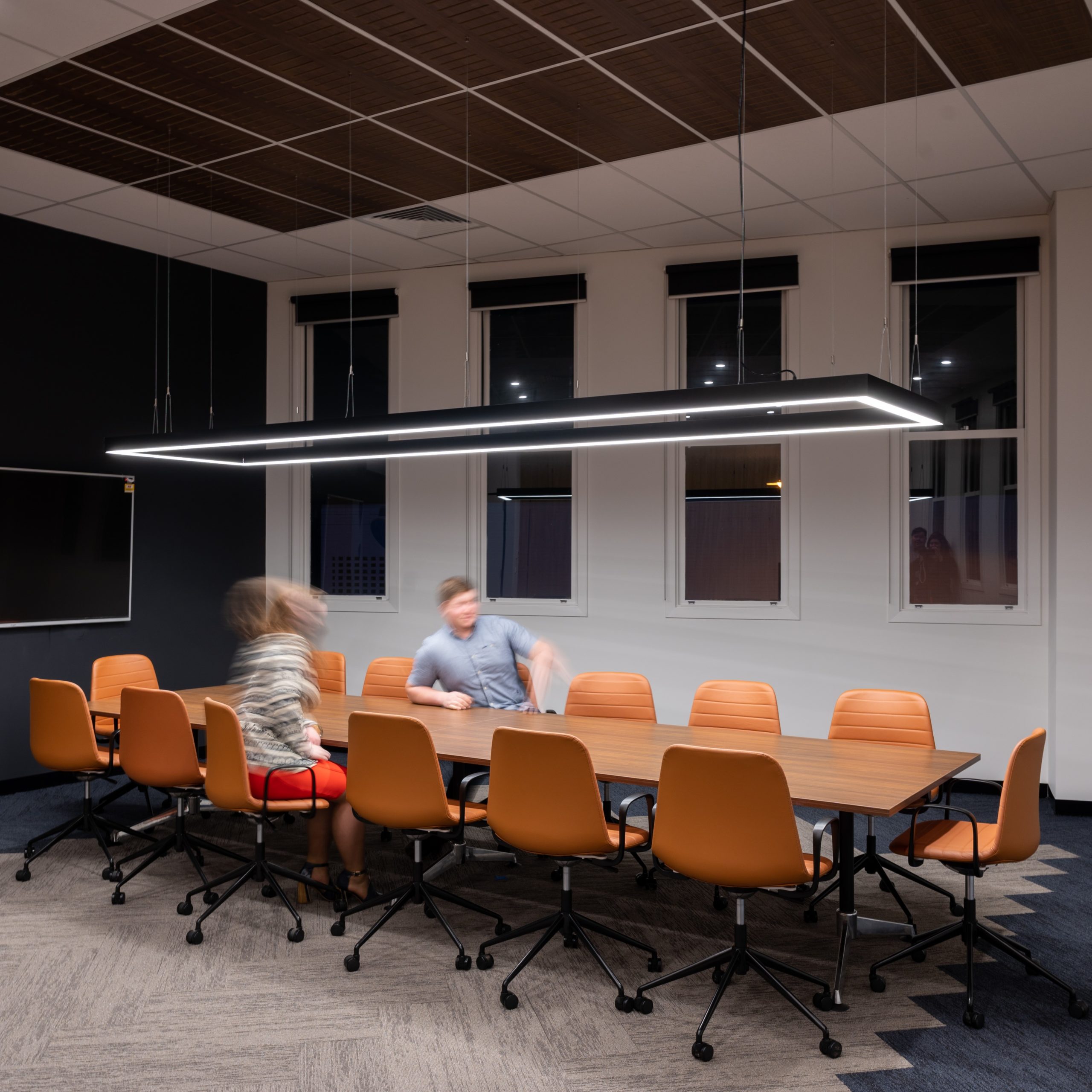
Media Arts Lawyers
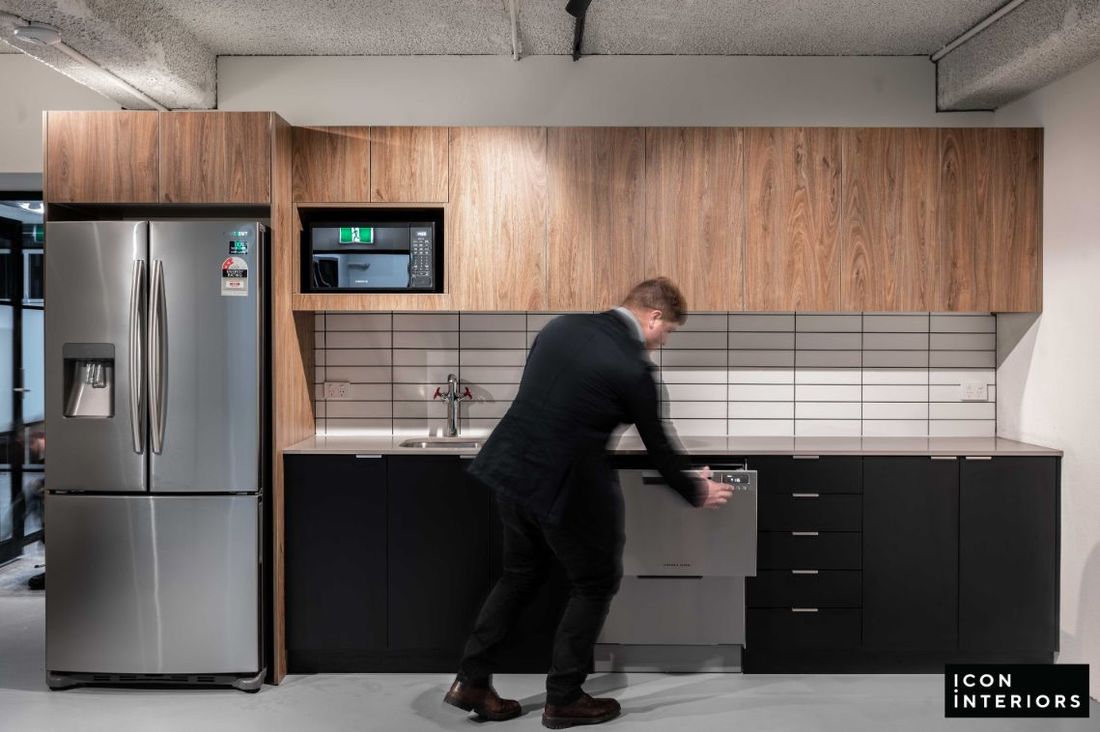
Digital Basis
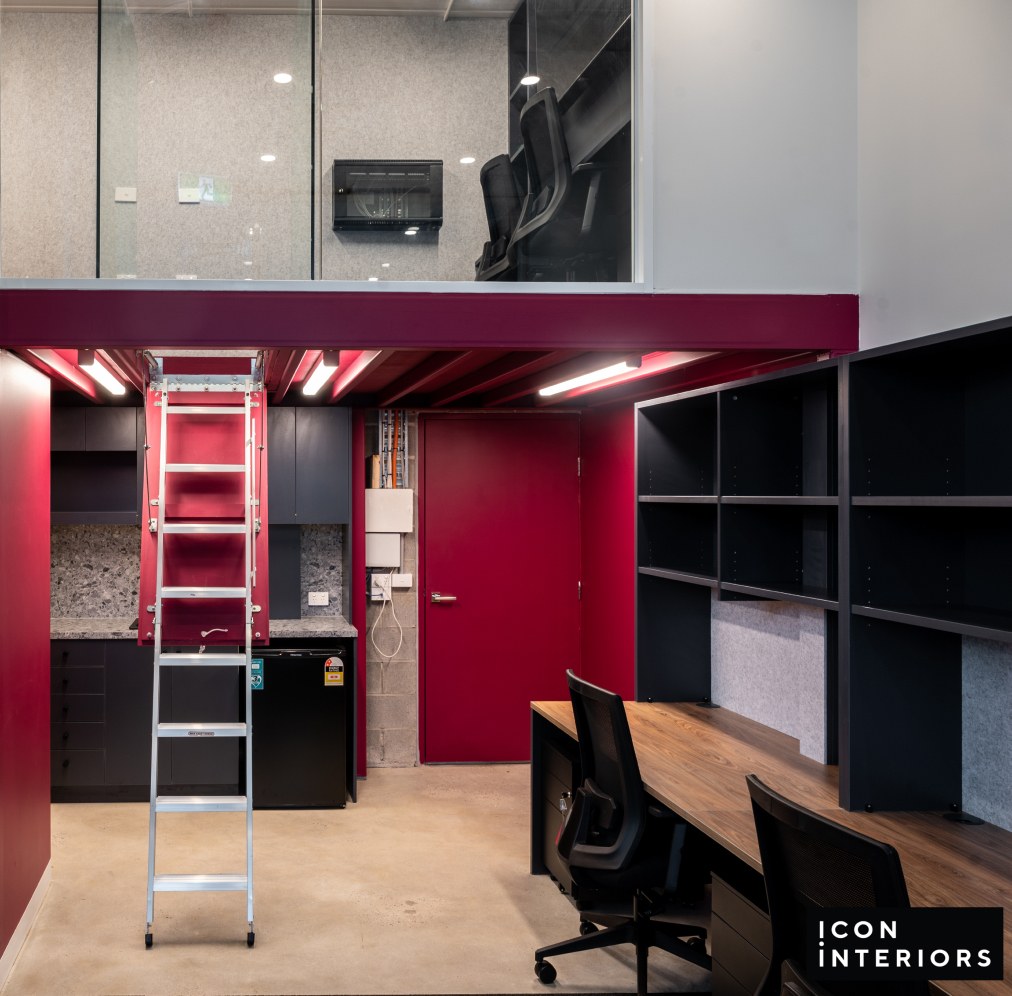
Frankston ENT
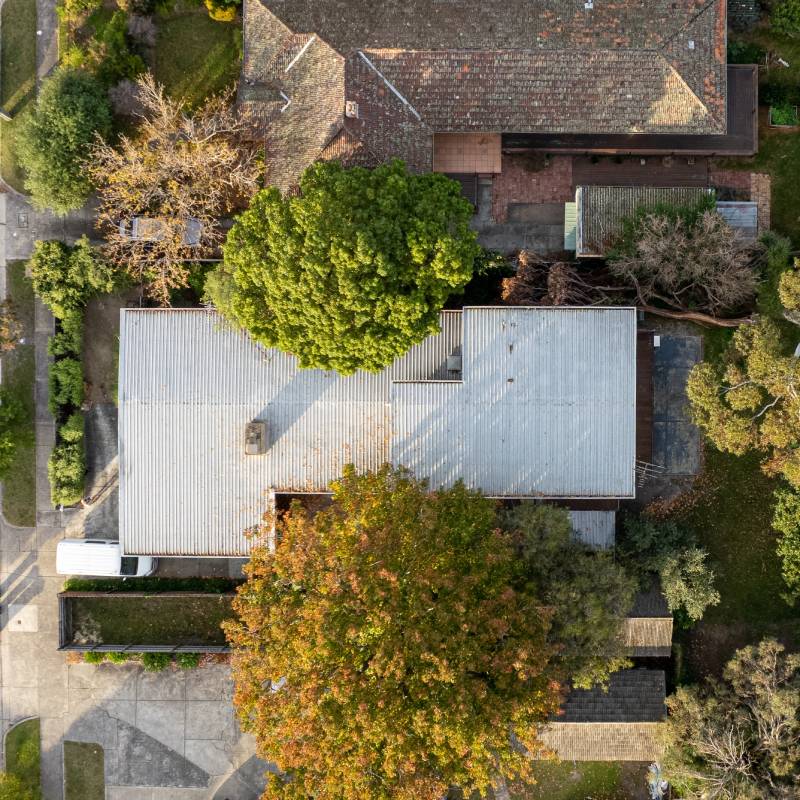
Headstrong Psychology
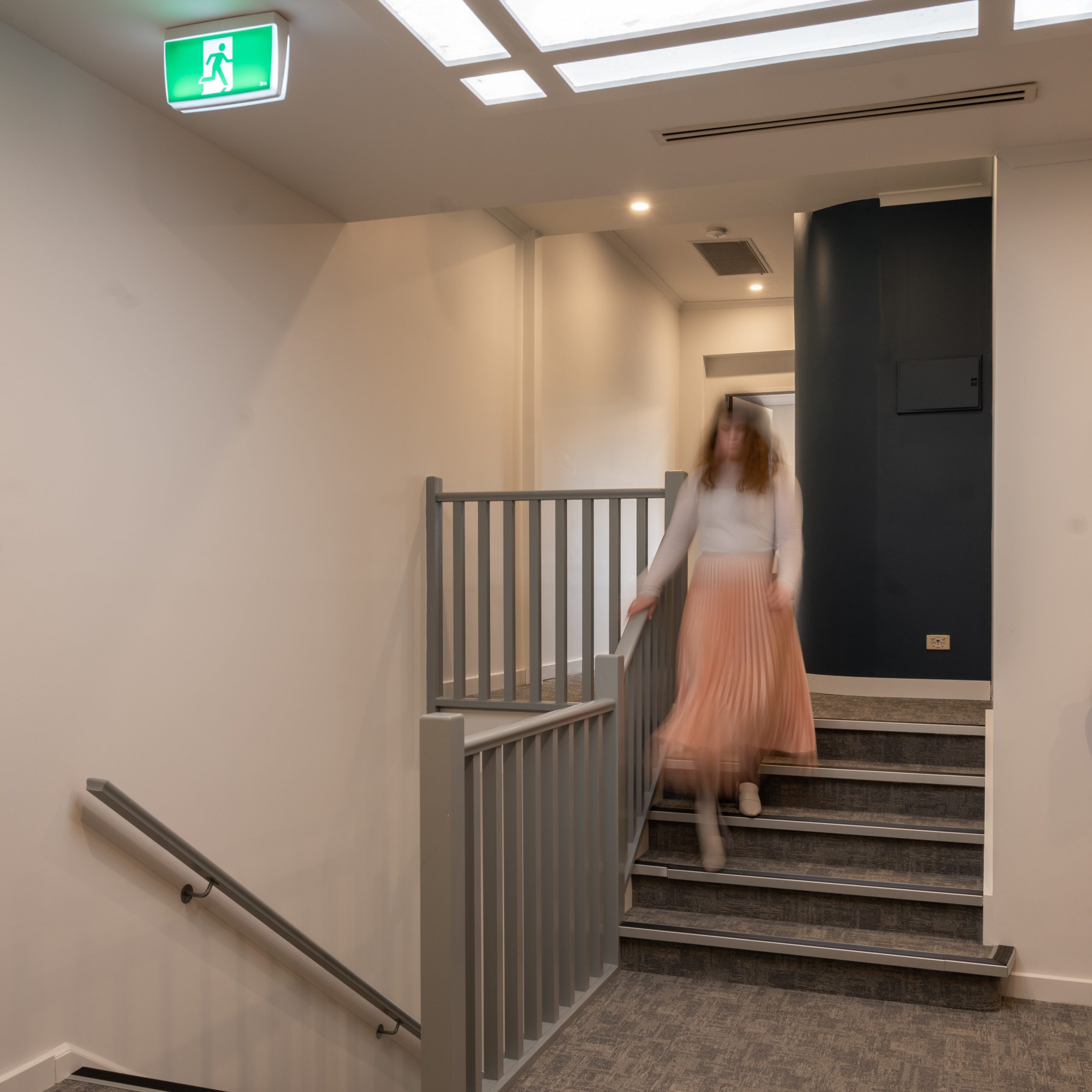
Wyndham Cache Restaurant
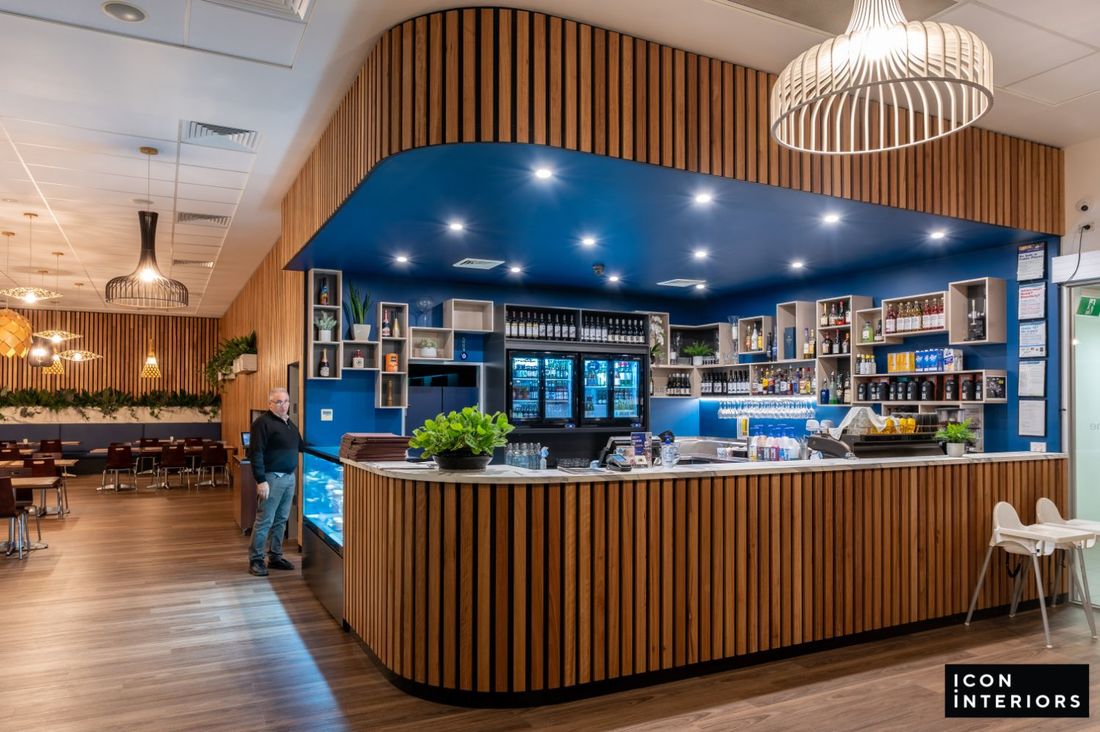
Message Xchange

Nelson Alexander
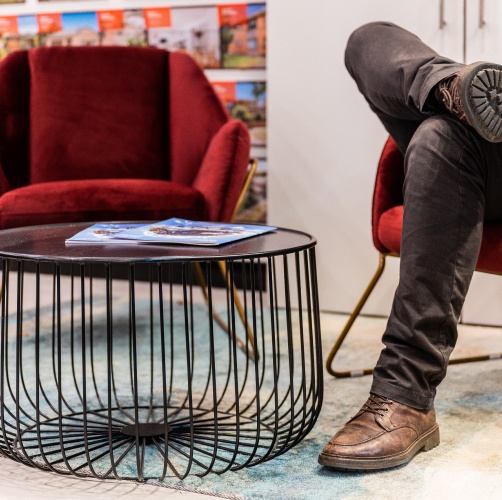
Tax Integrity Group
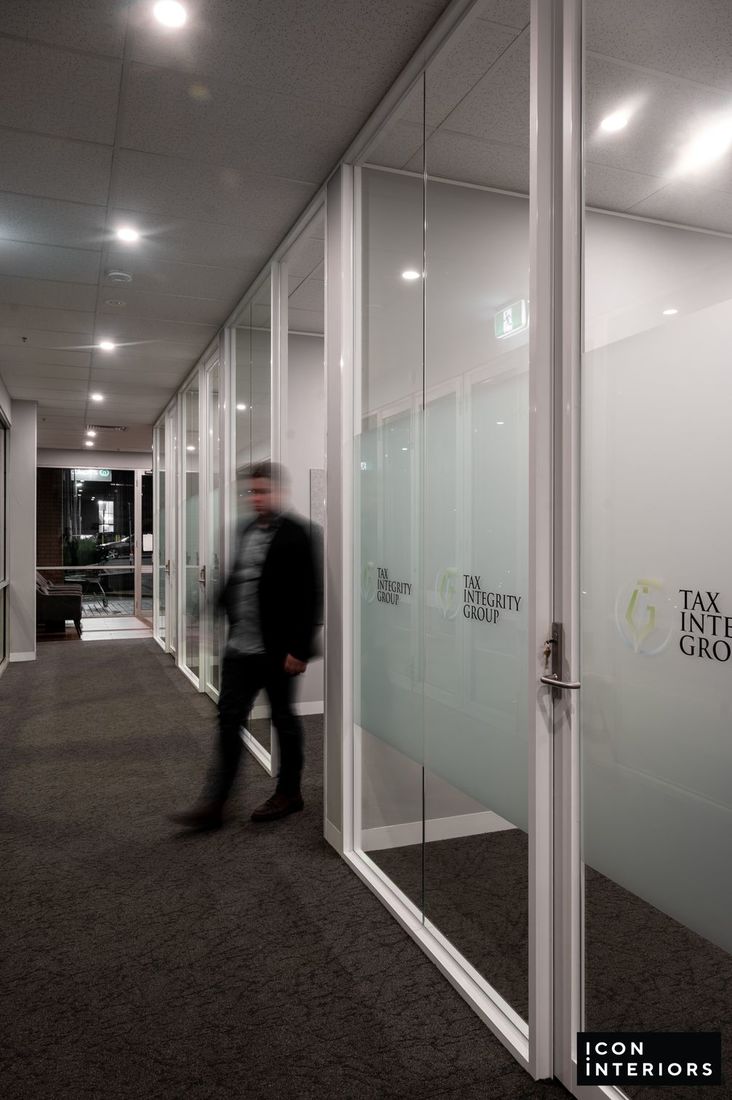
Sprout Psychology
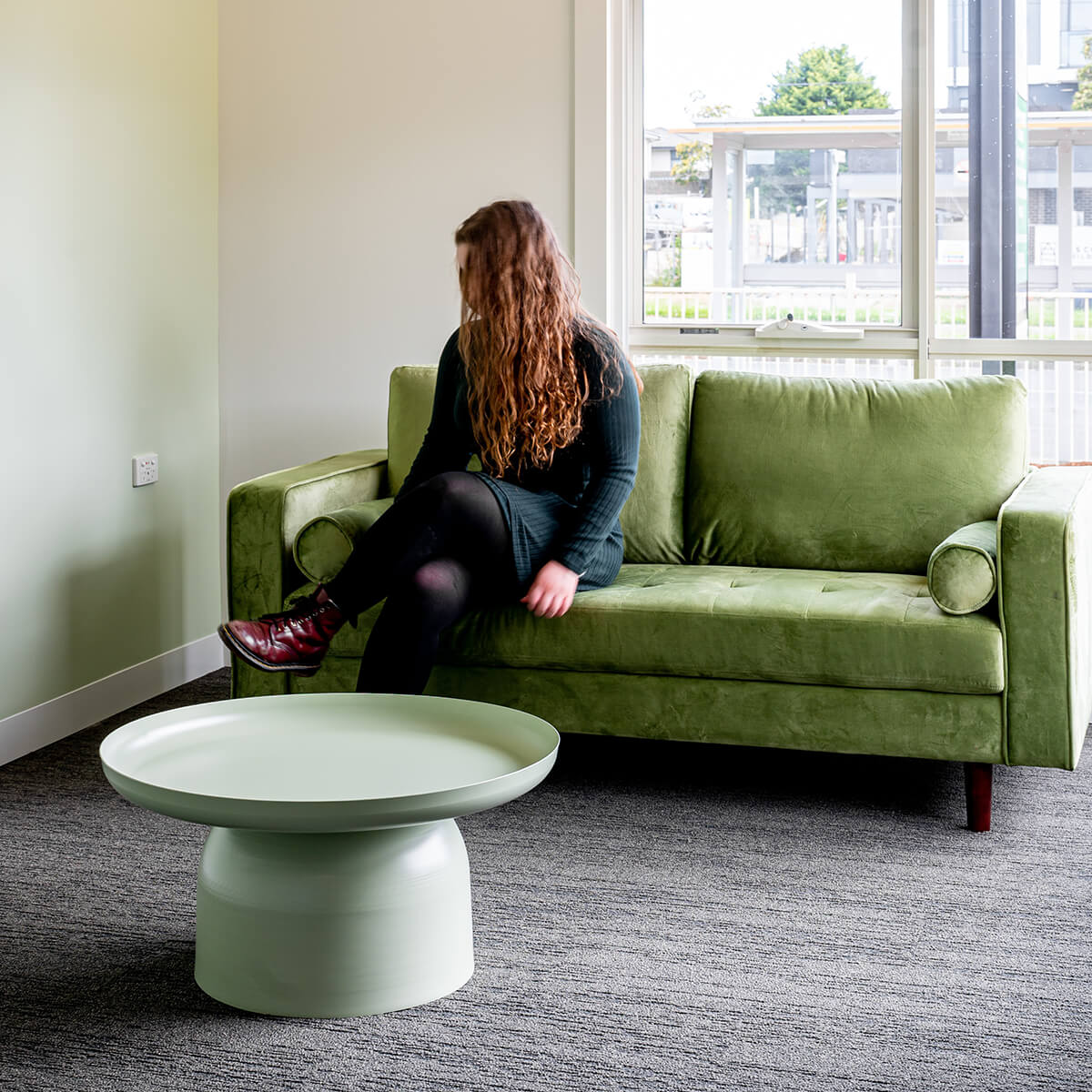
YPA
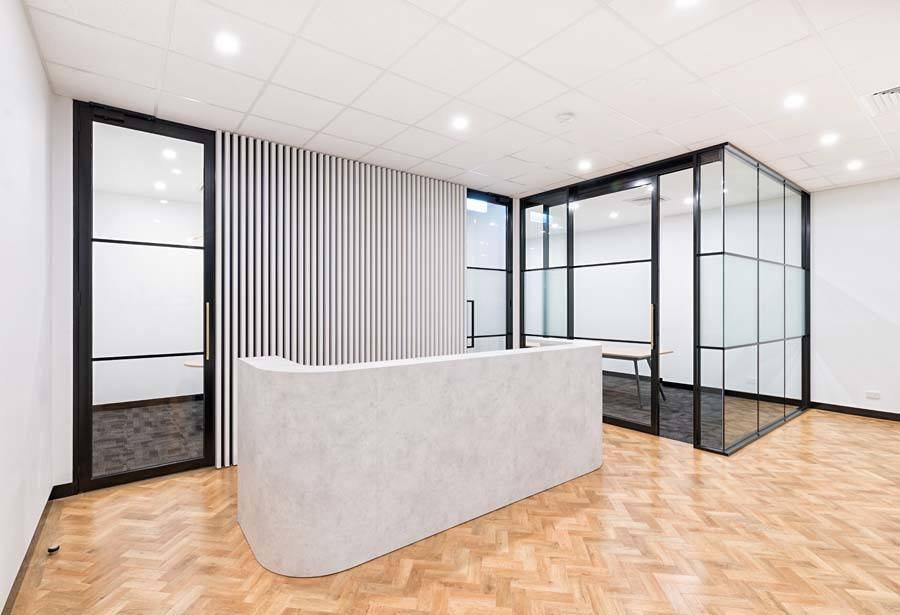
Southern Dental Industries
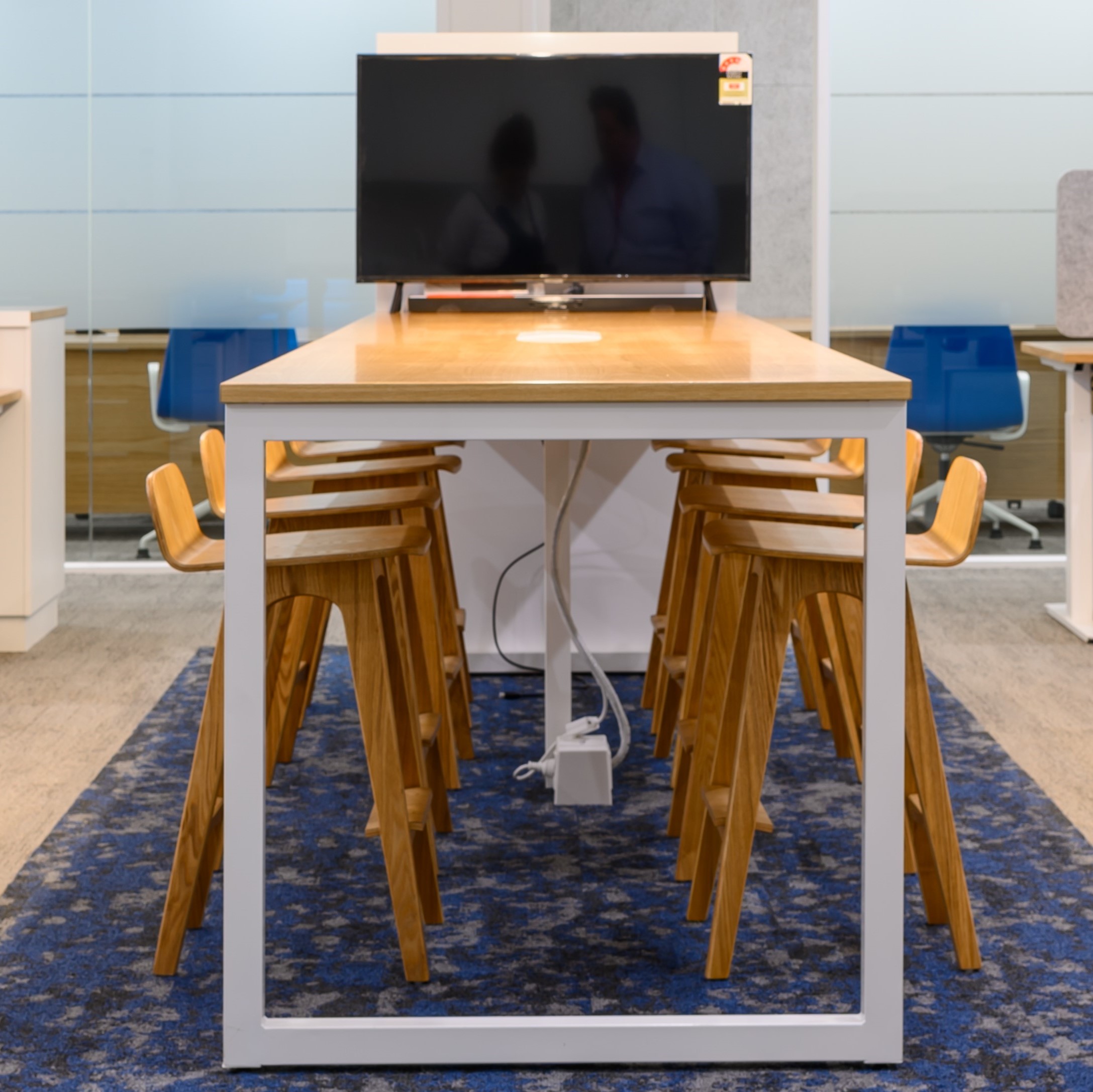
ICE CARGO
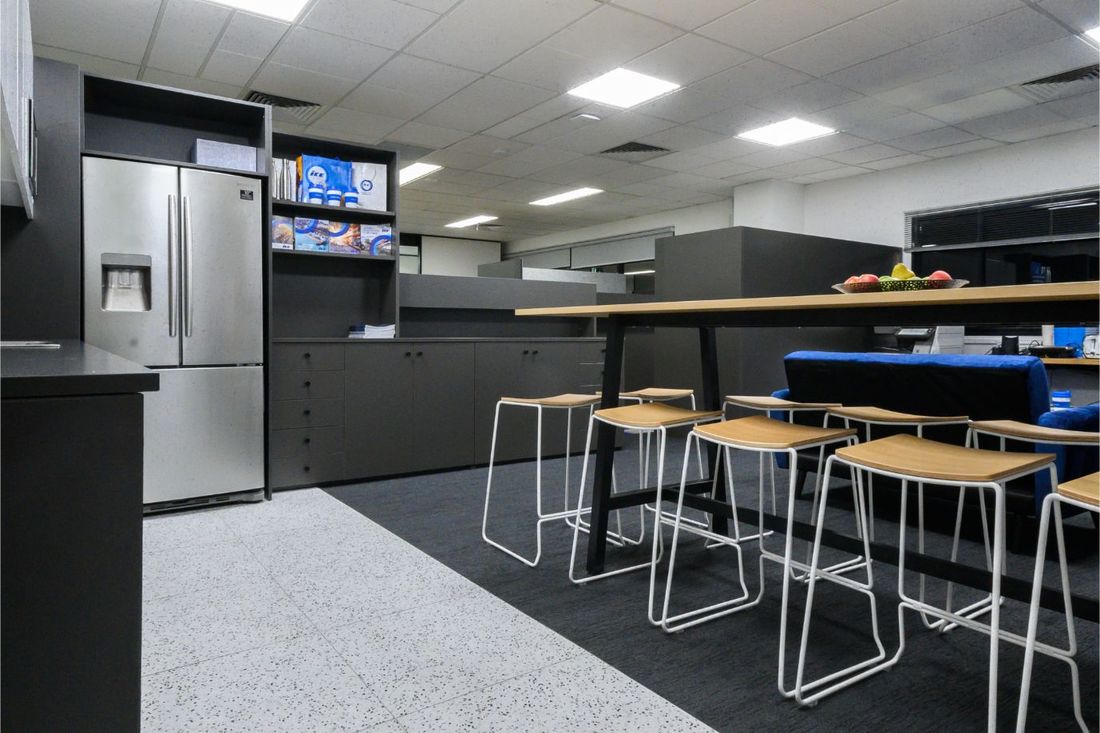
The Agency – Hawthorn
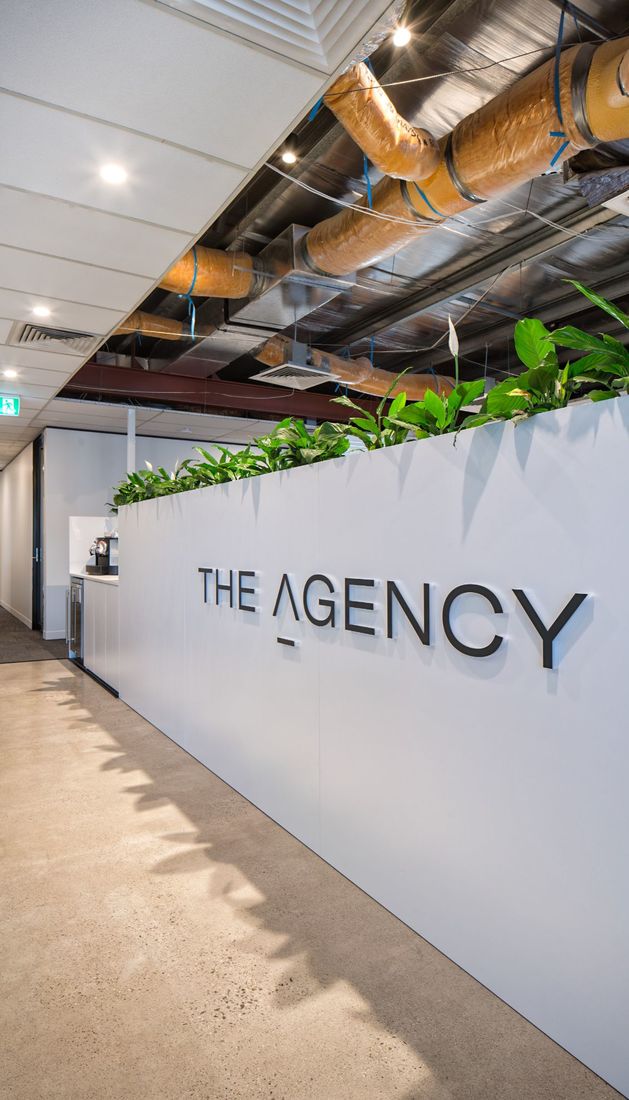
Mercy Health – Mornington
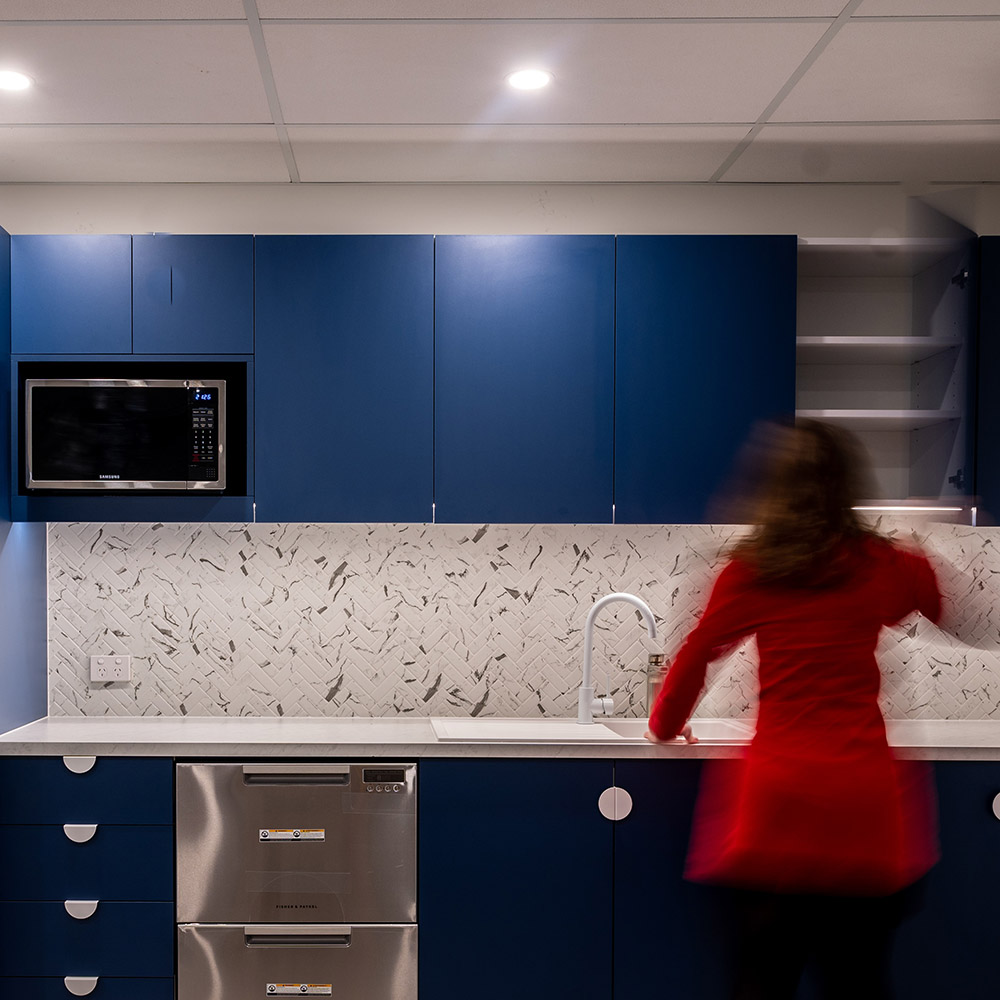
Jason Real Estate
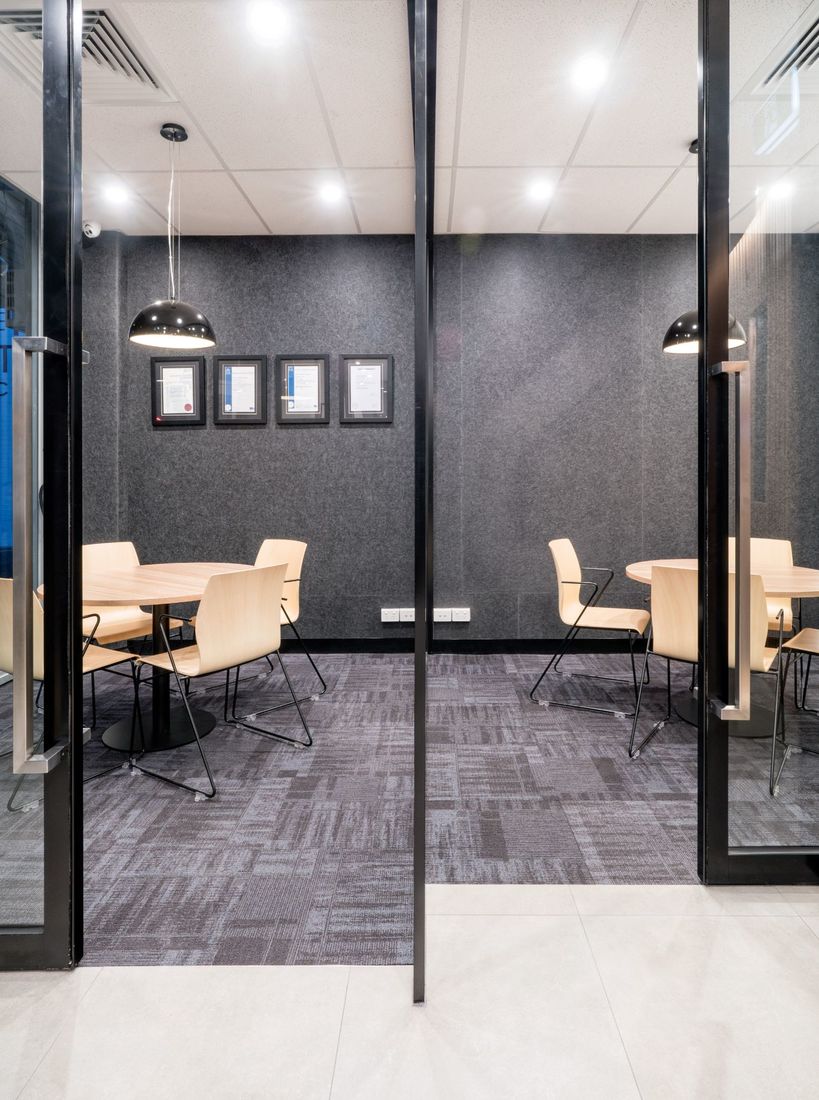
Buhler
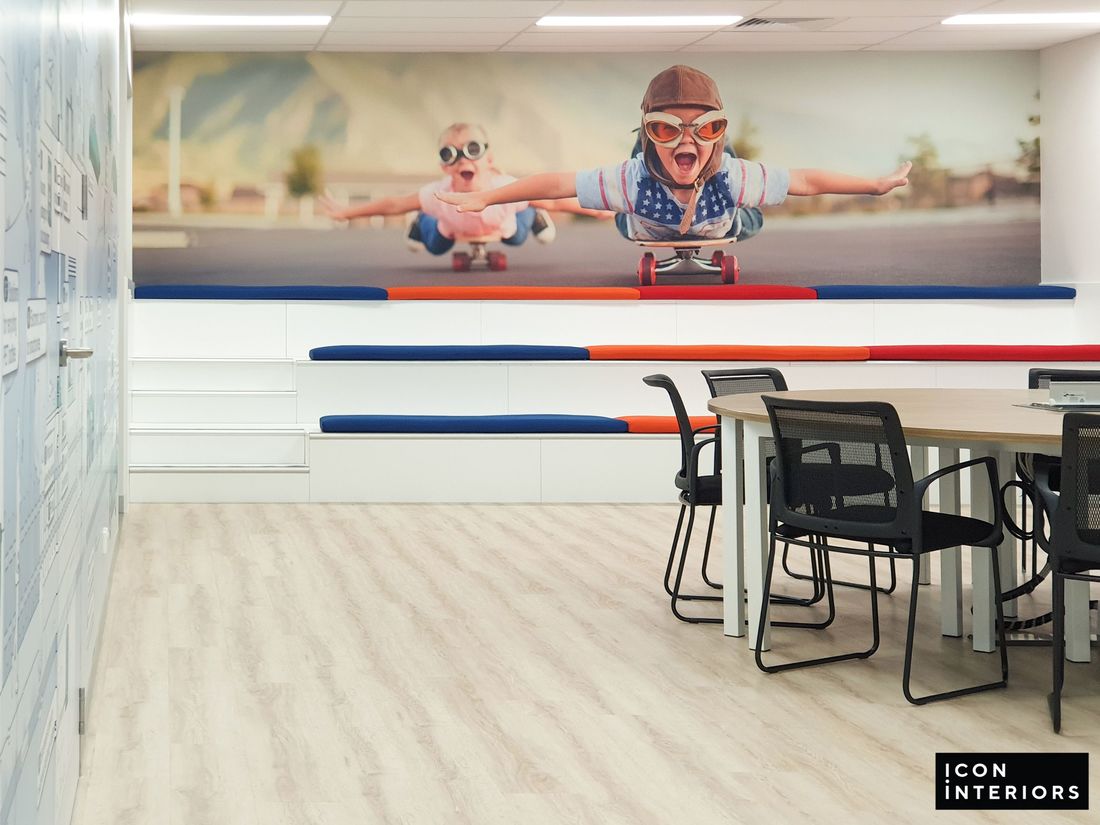
Gisborne Medical Centre

The Lost Dogs Home
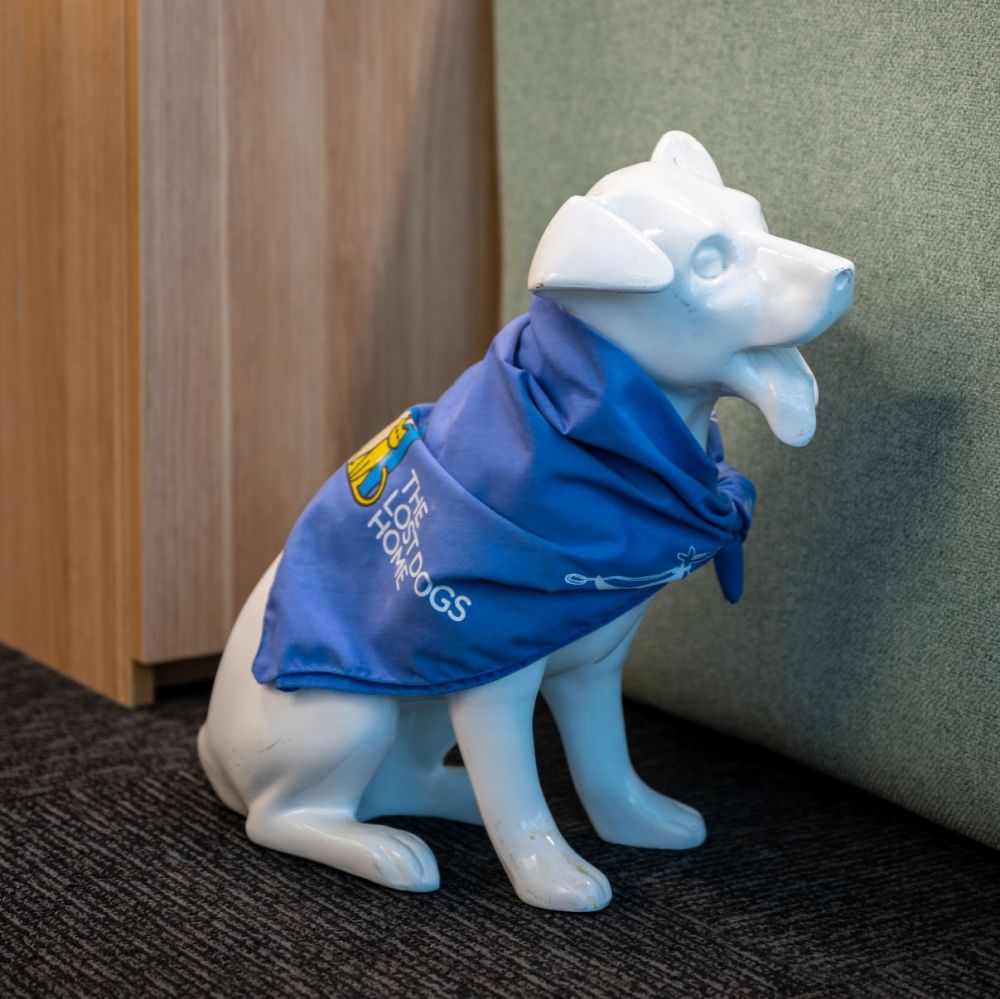
Jellis Craig – Ringwood
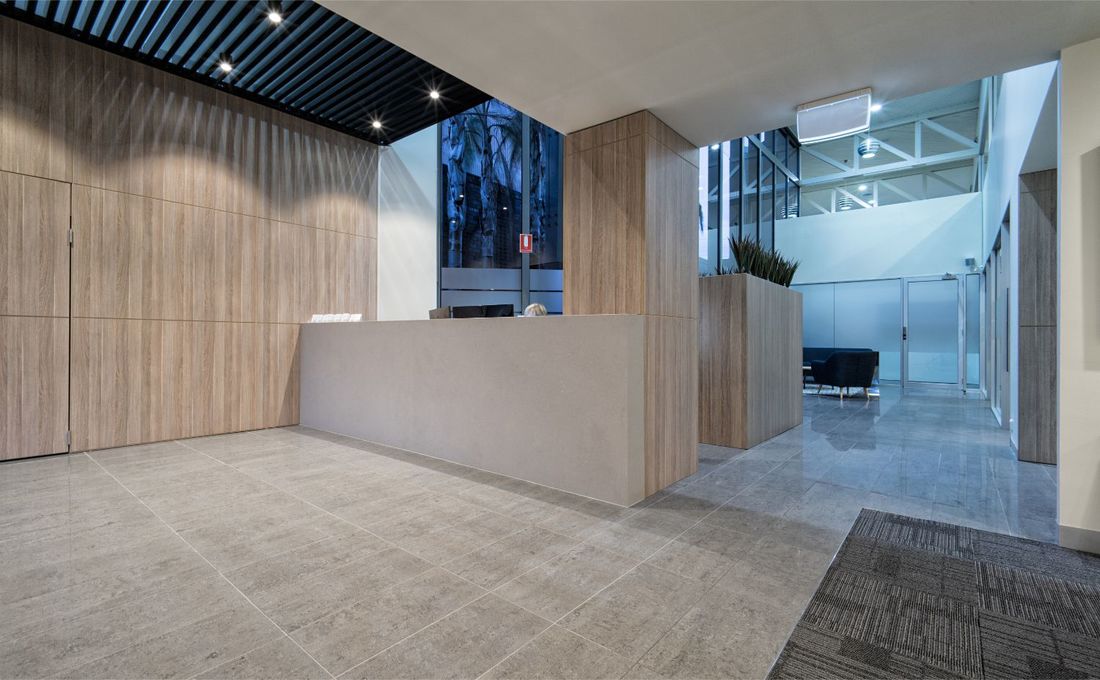
Centre for Clinical Psychology
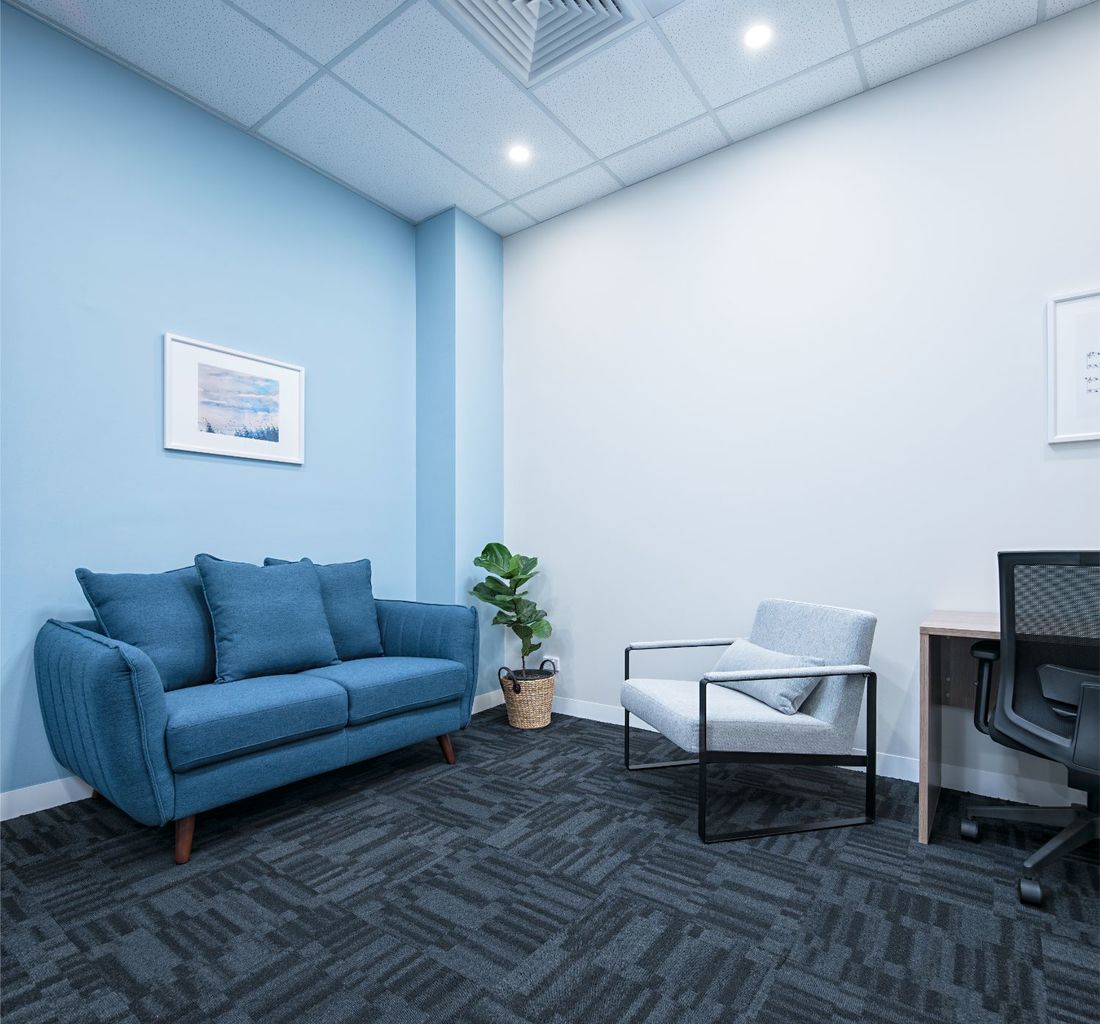
Andresen McCarthy Partners
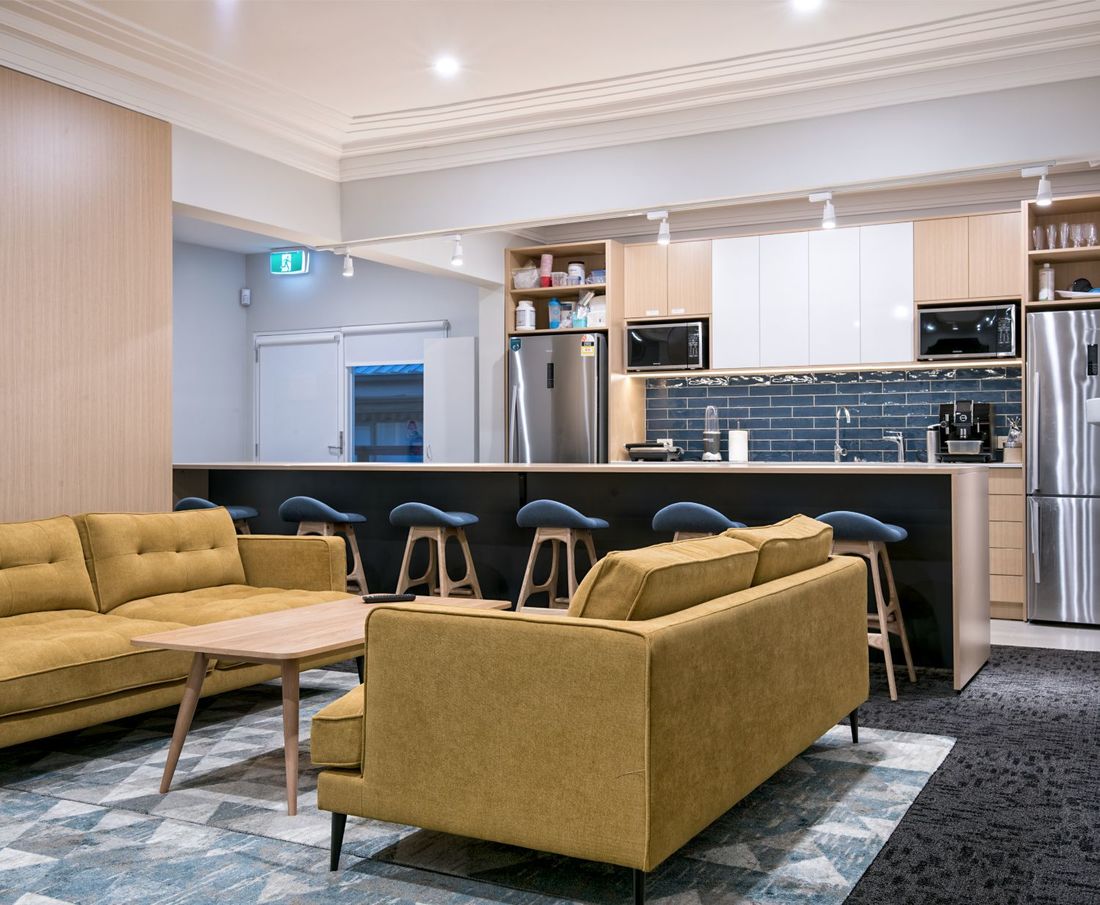
RT Edgar
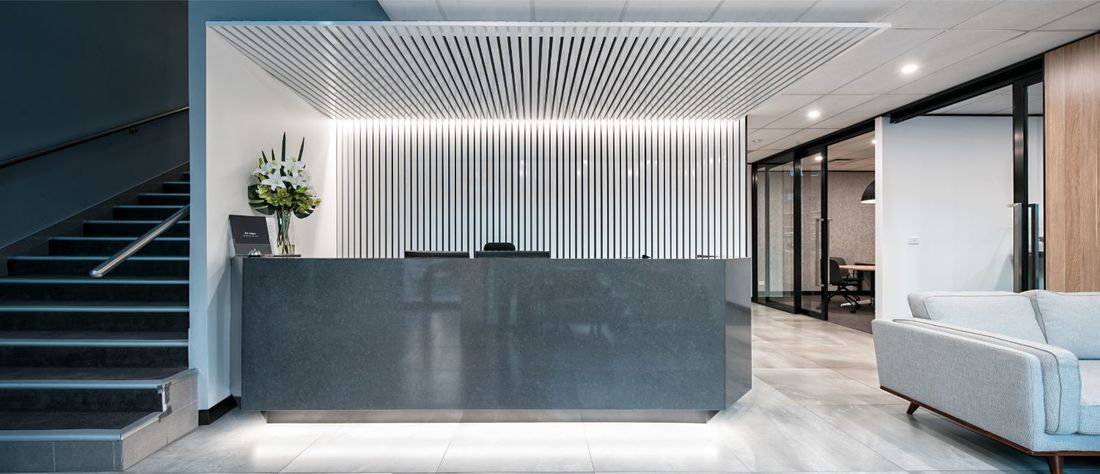
KLINT Intensive Neuro Therapies
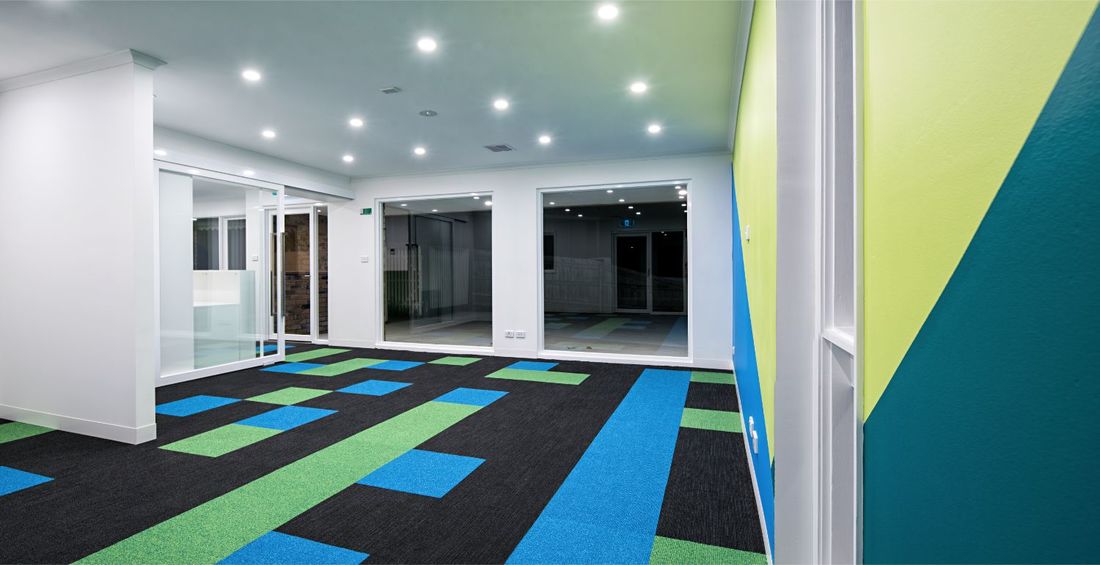
FLETCHERS
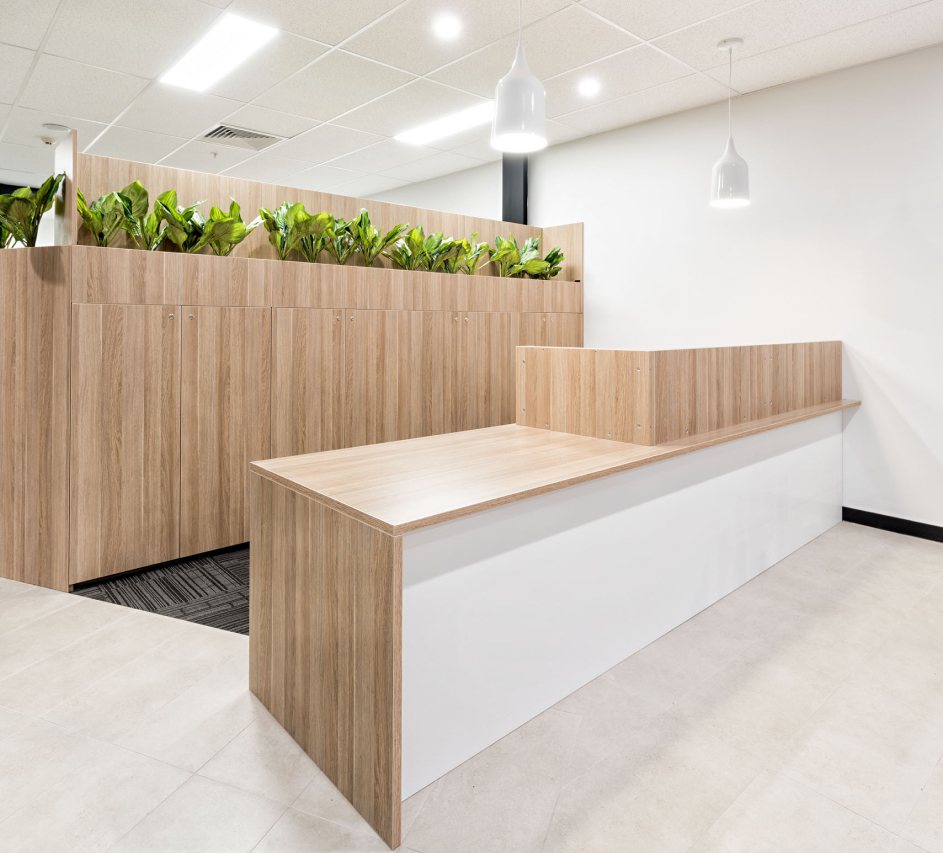
Eirene Holdings
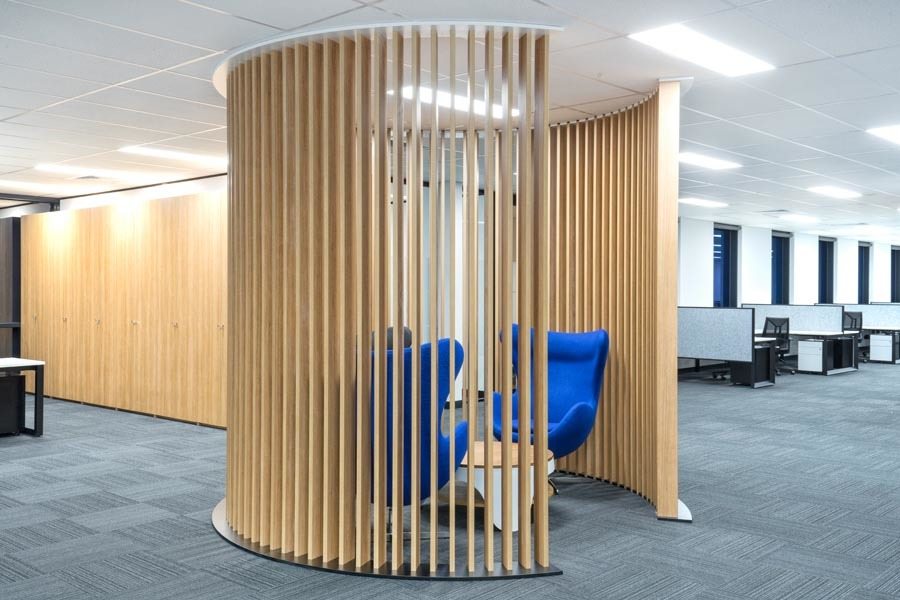
Area Specialist
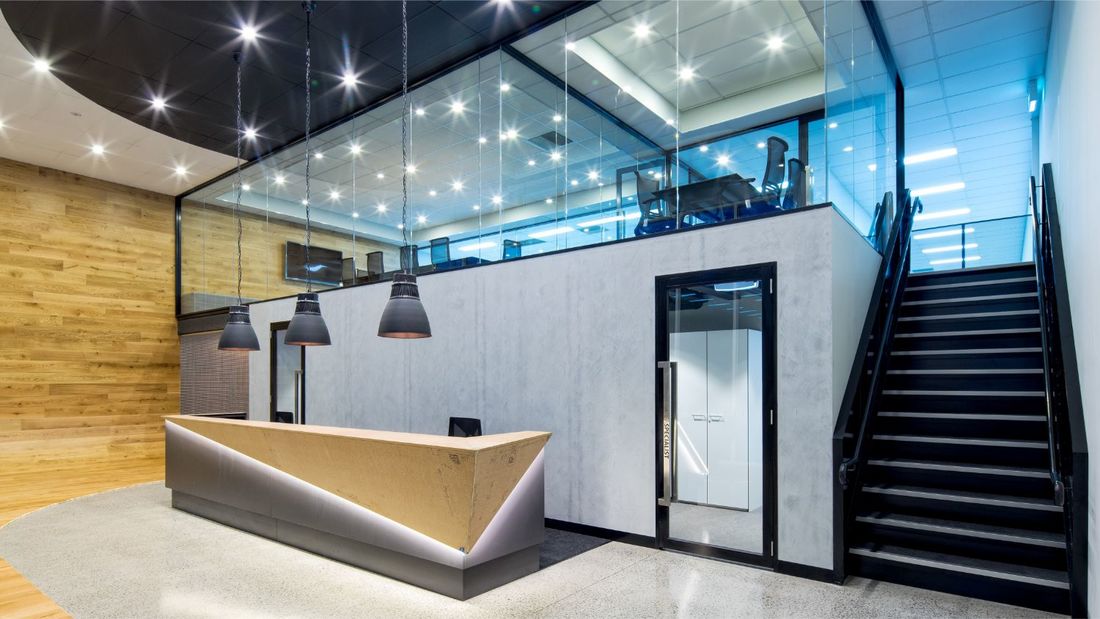
INLITE
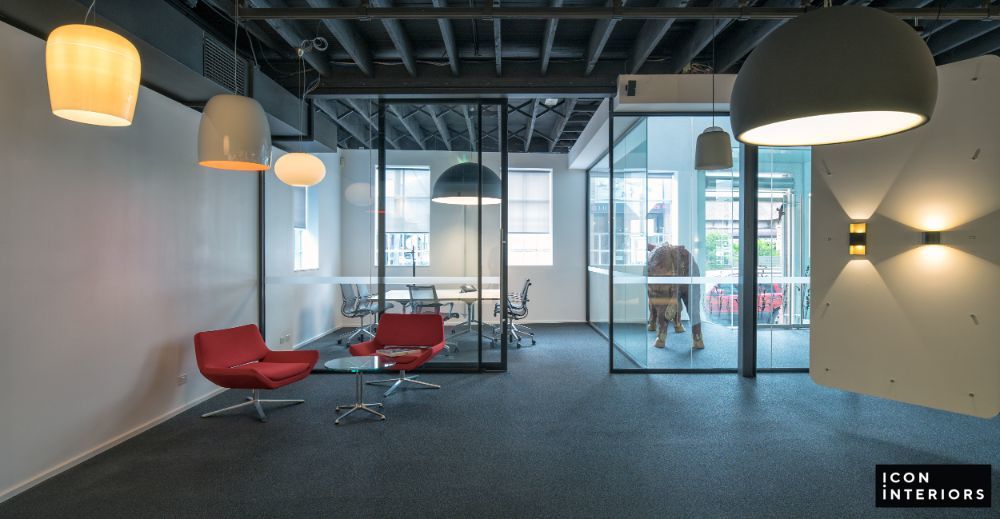
WIN Real Estate
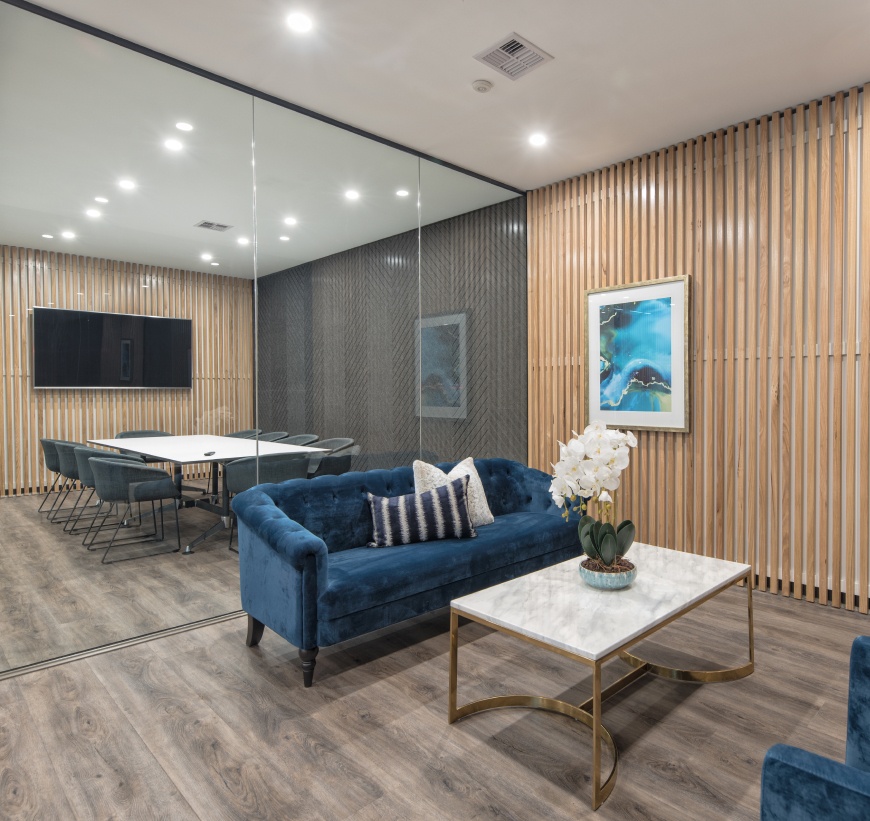
Barry Plant – Sunbury
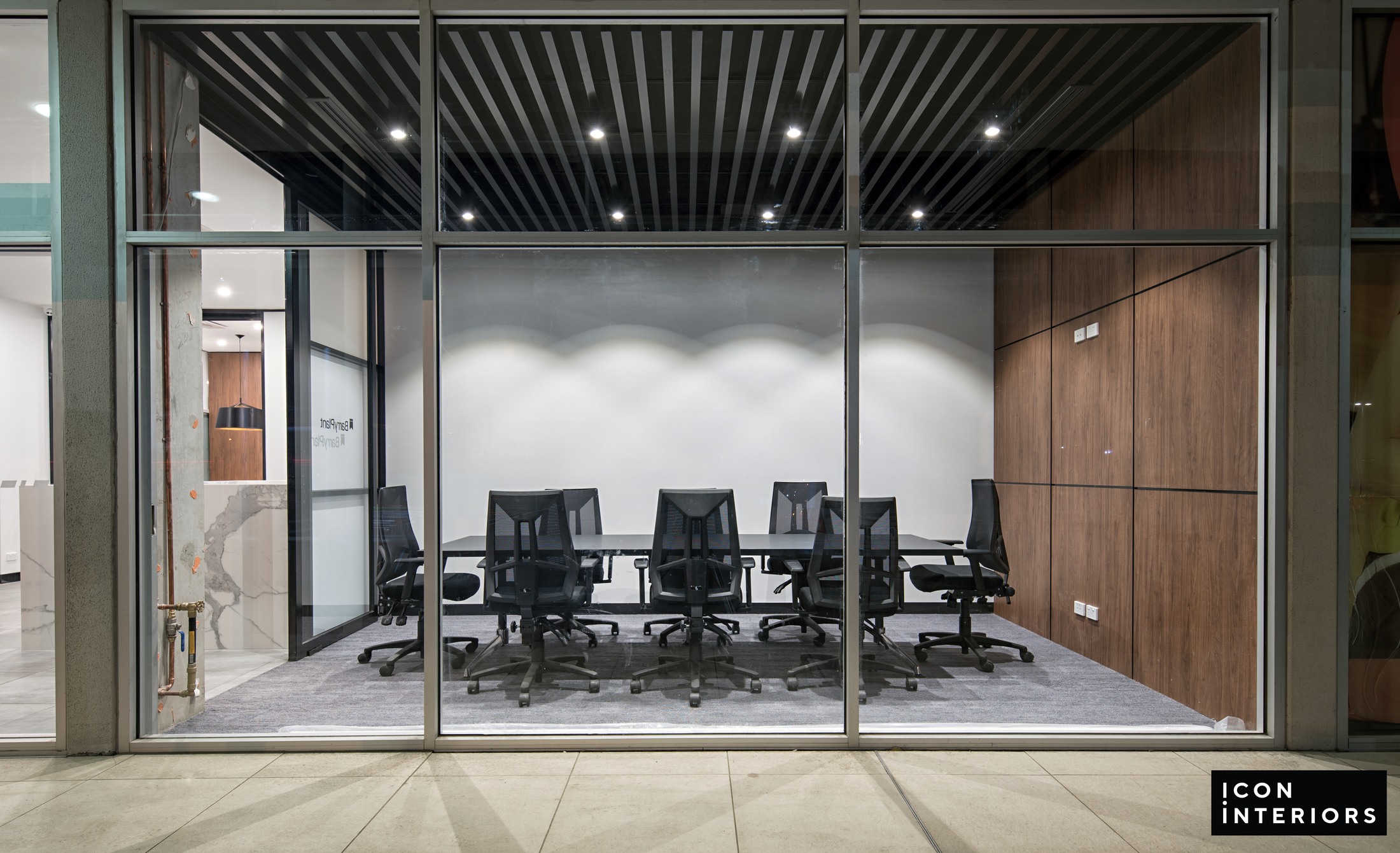
Ray White – Gladstone Park
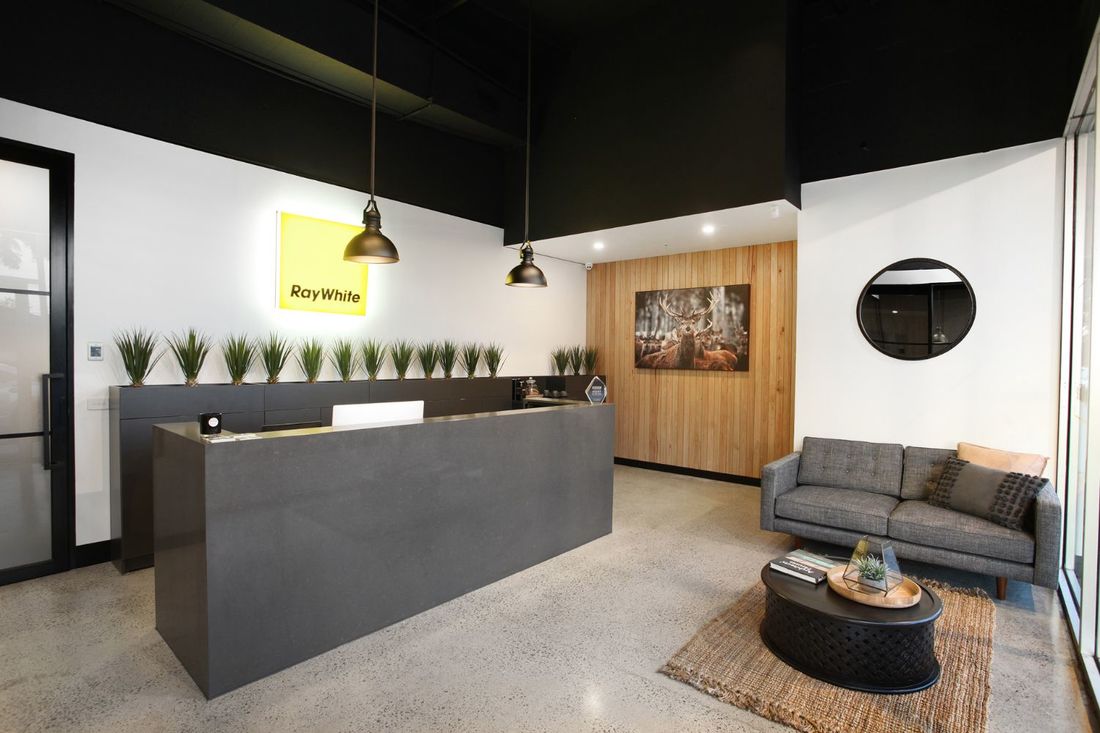
MEX Group
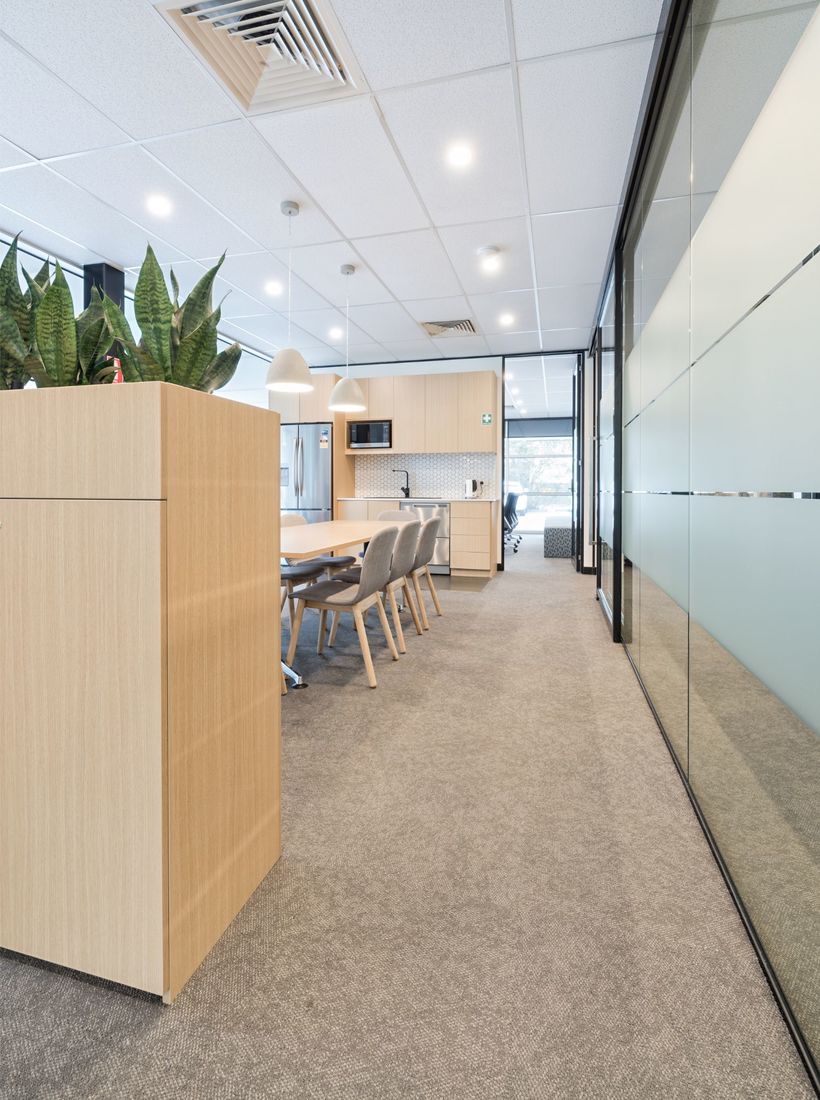
Rhenus Logistics
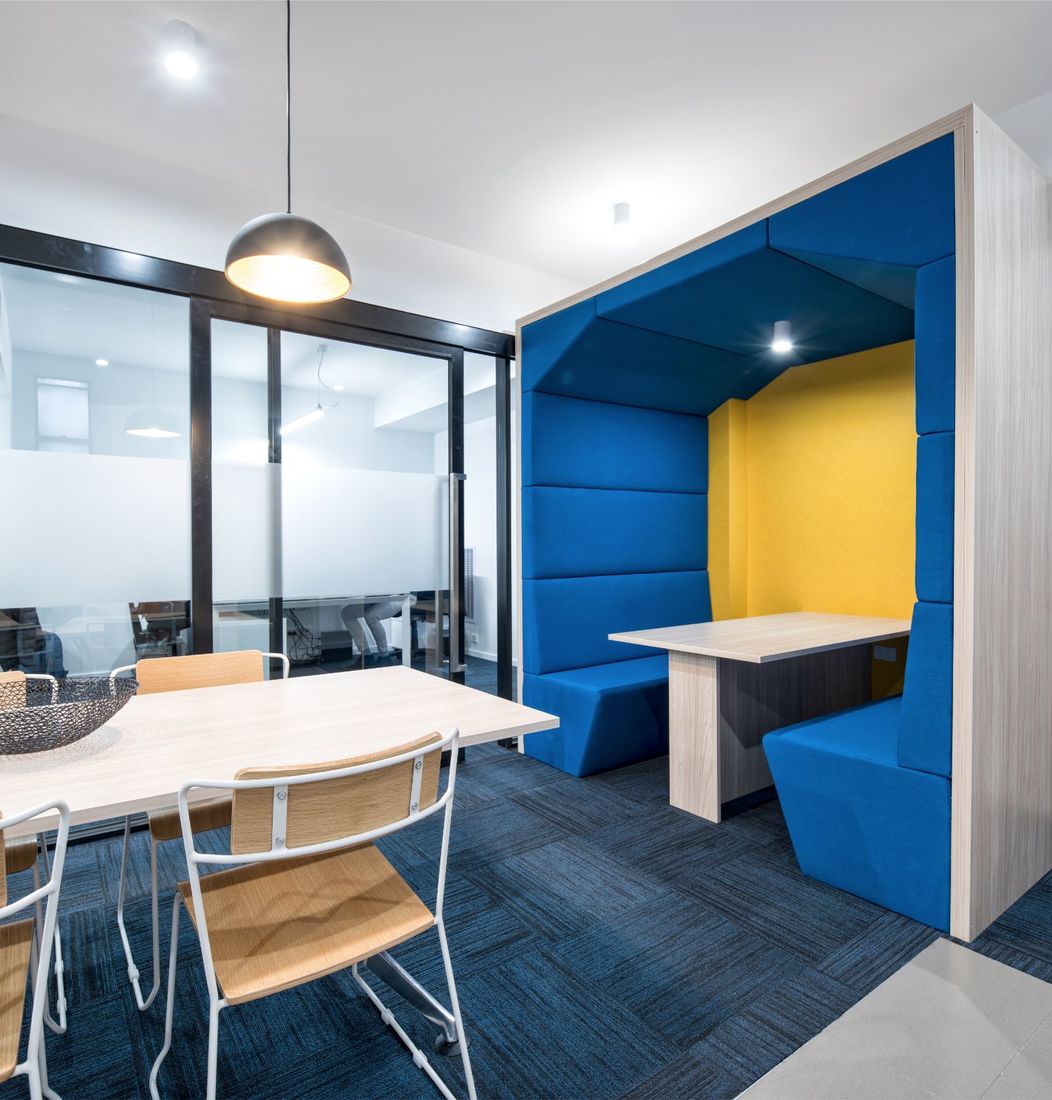
The Agency – Albert Park
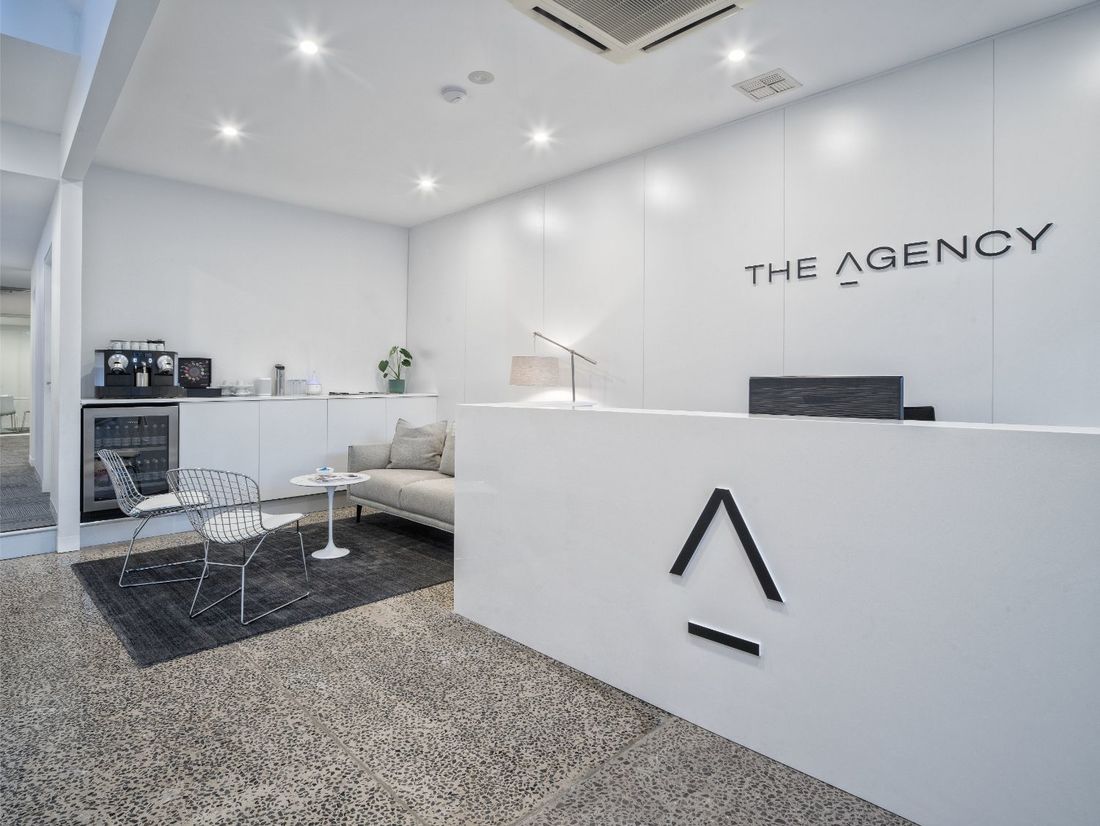
Australian Migration Settlement Services
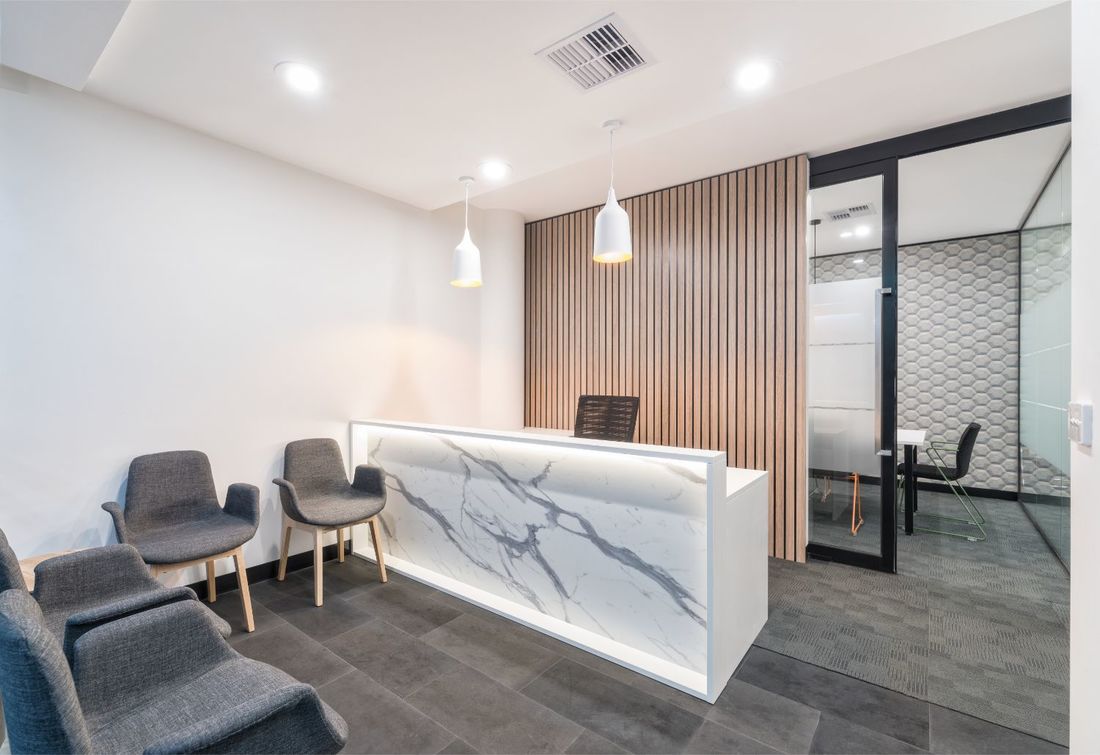
Magellan Logistics
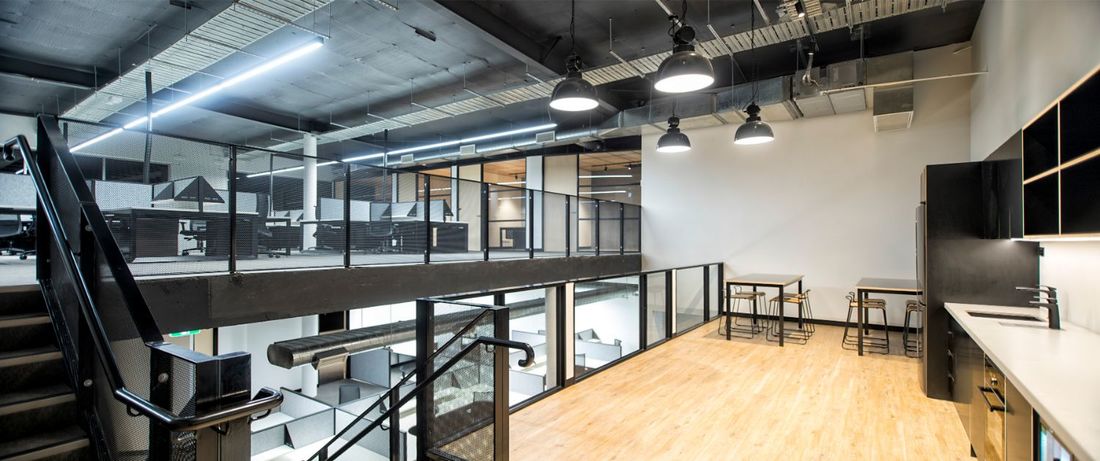
LEECARE SOLUTIONS
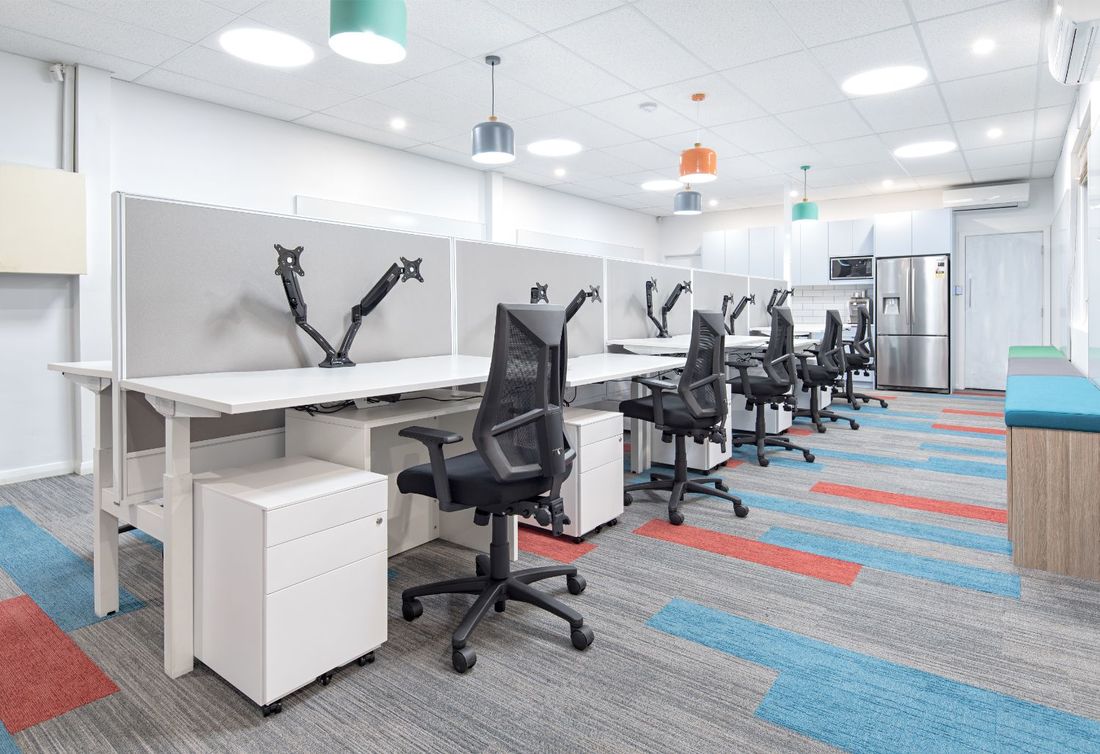
LINDELLAS
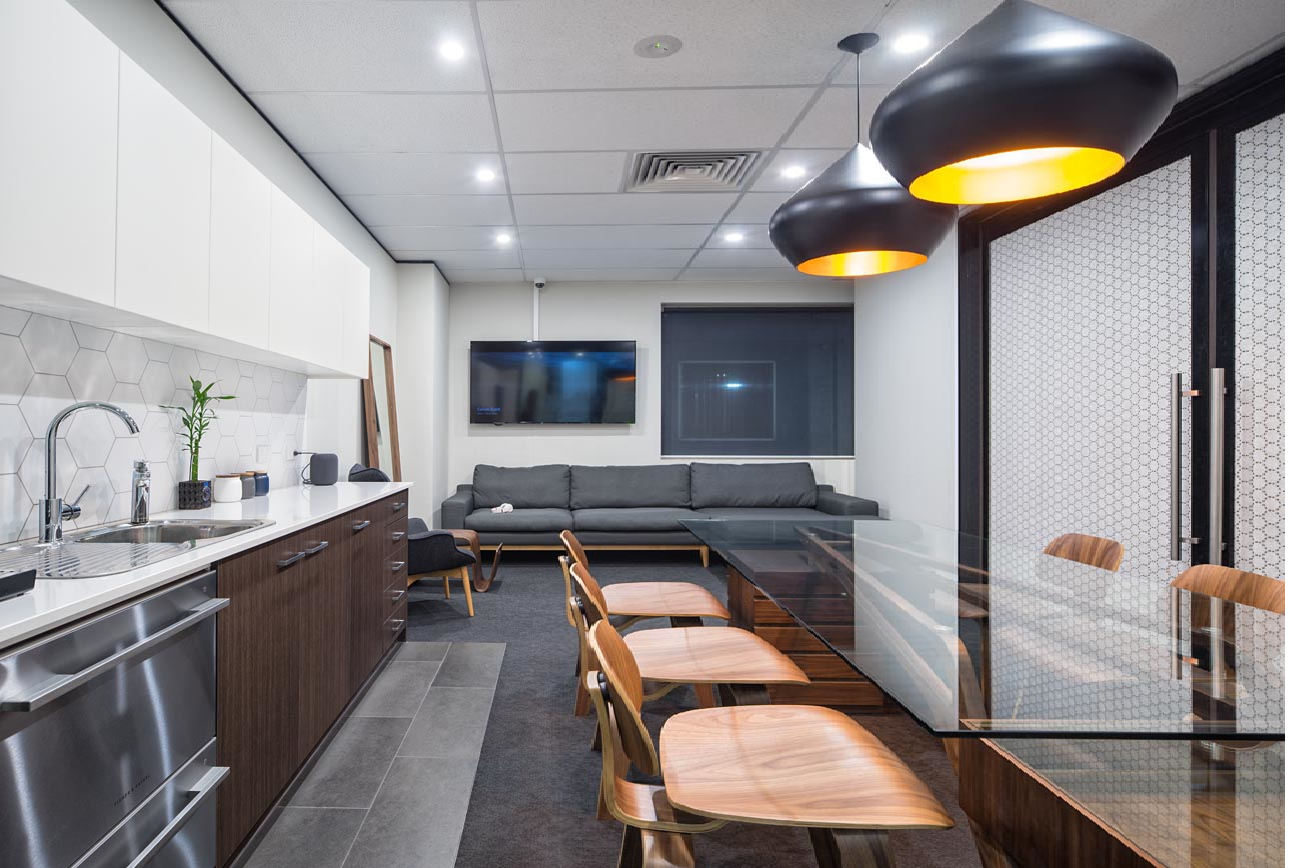
ICT BUSINESS PARTNERS
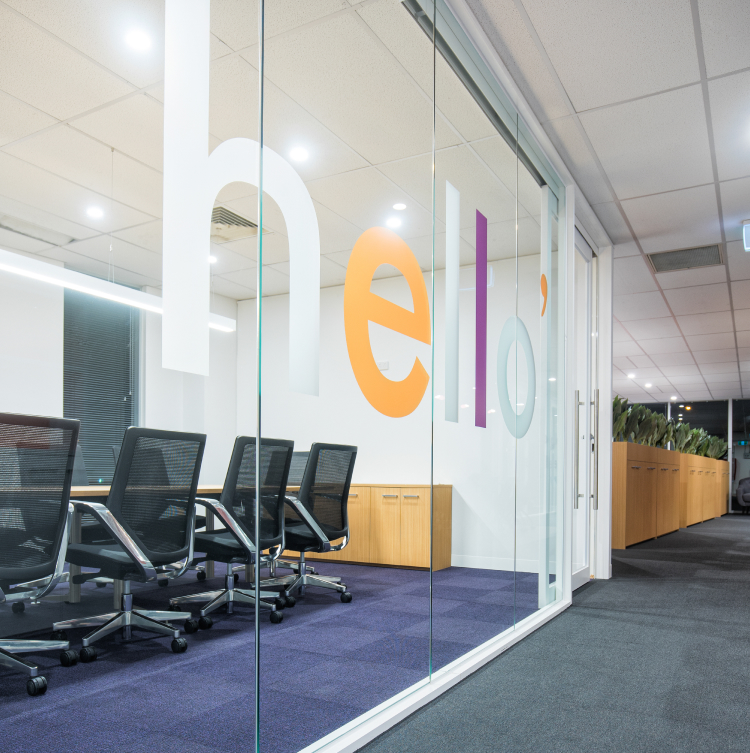
360° FINANCIAL SERVICES
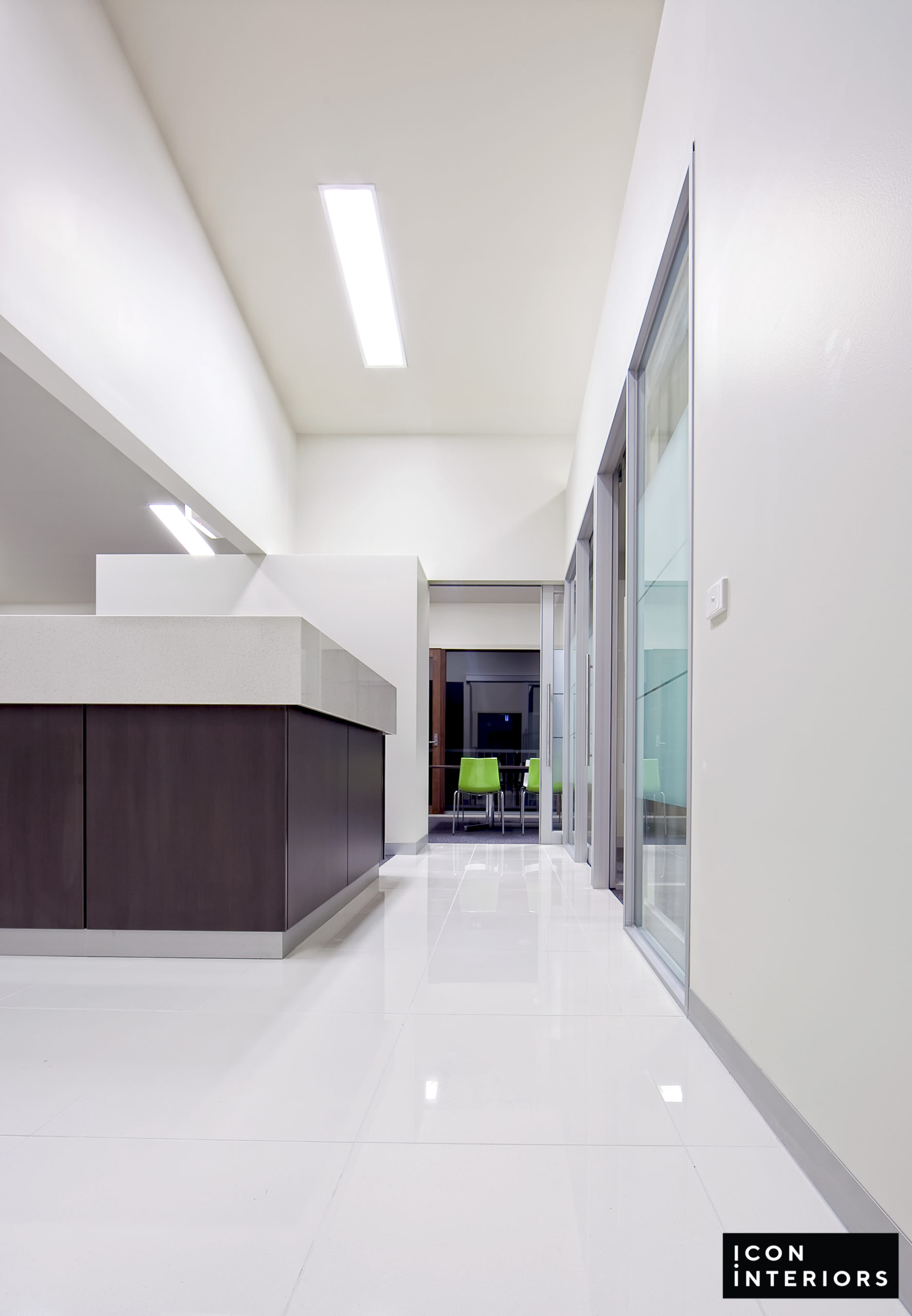
AFS FREIGHT SERVICES
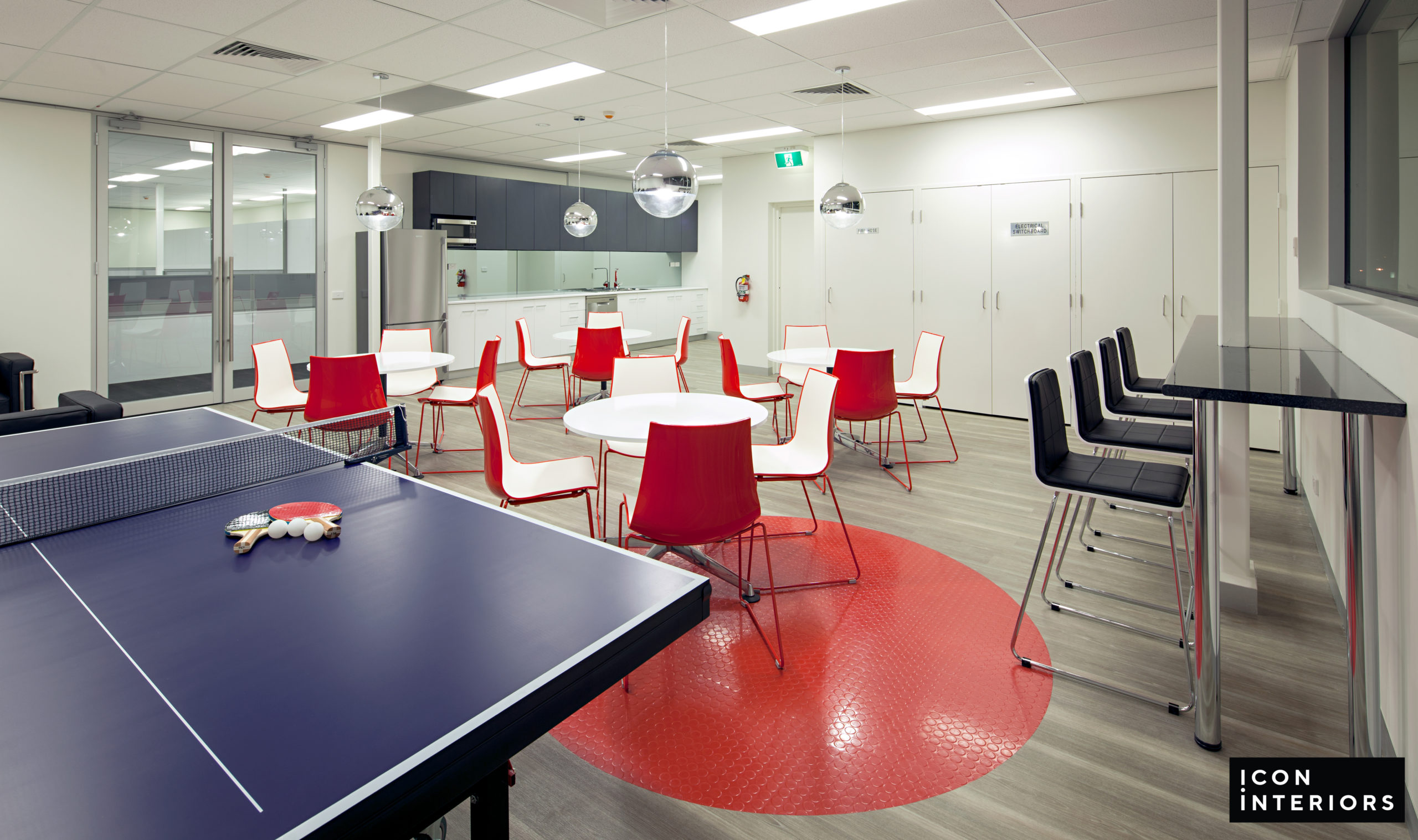
PANALPINA GROUP
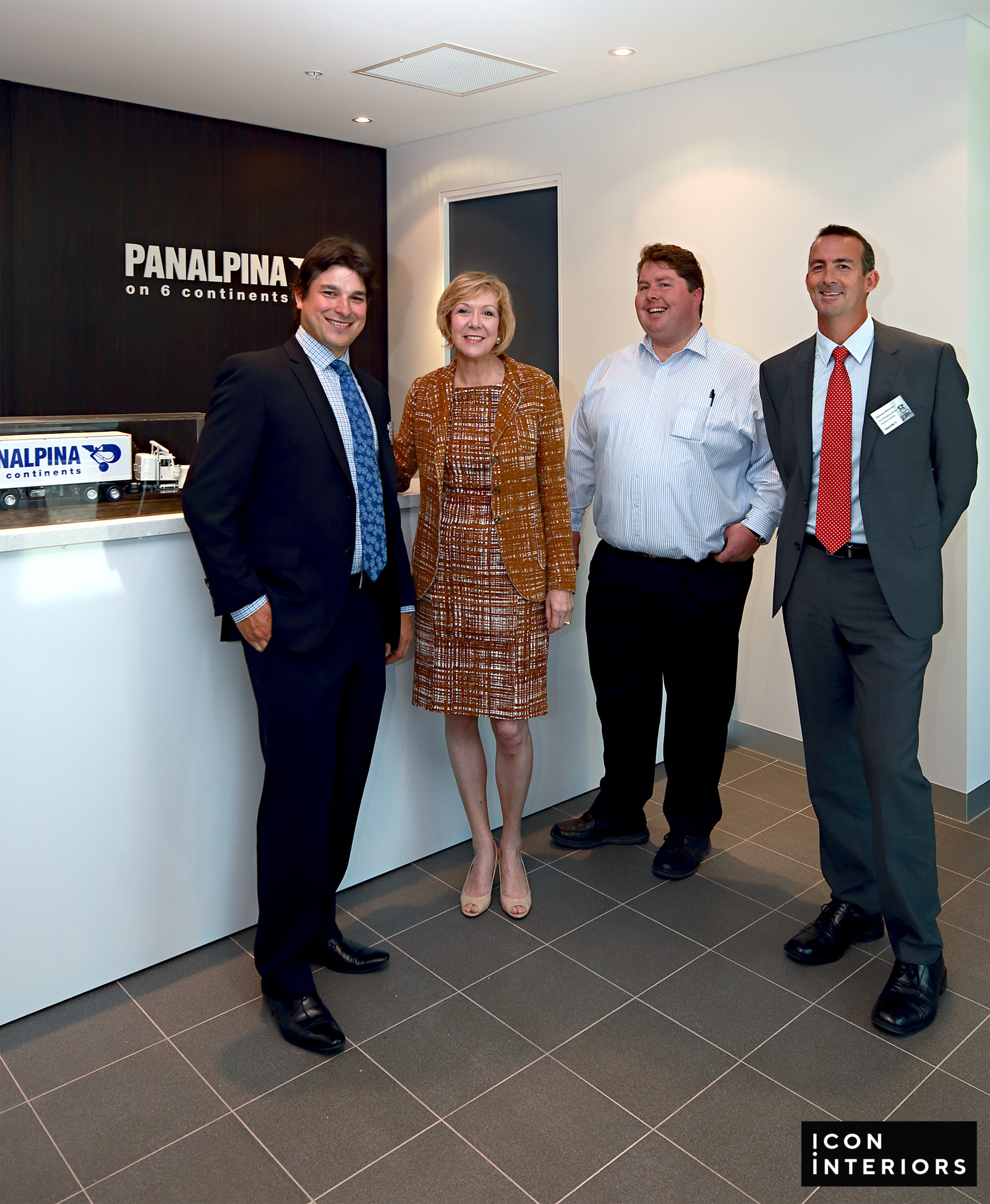
BLUE ROCK LAW
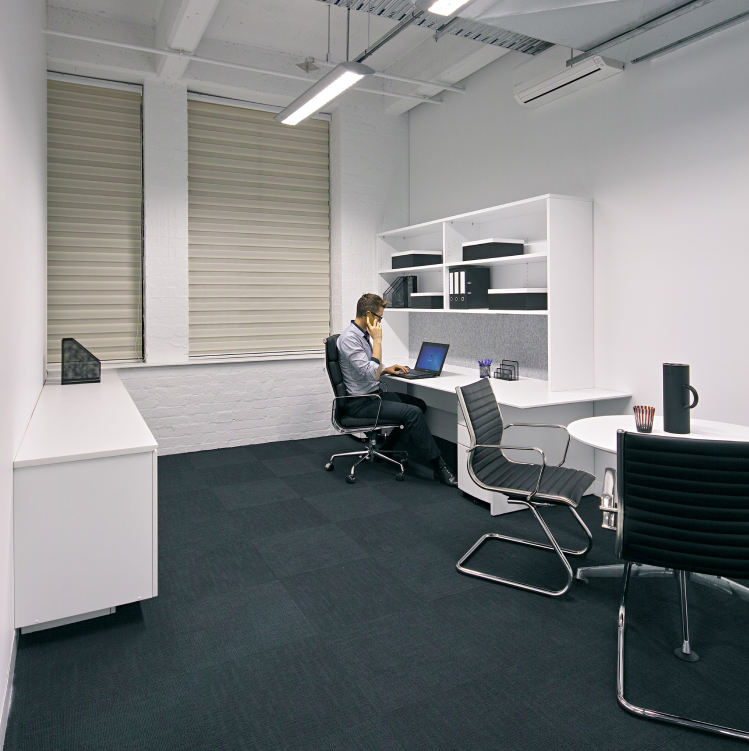
JELLIS CRAIG CORPORATE
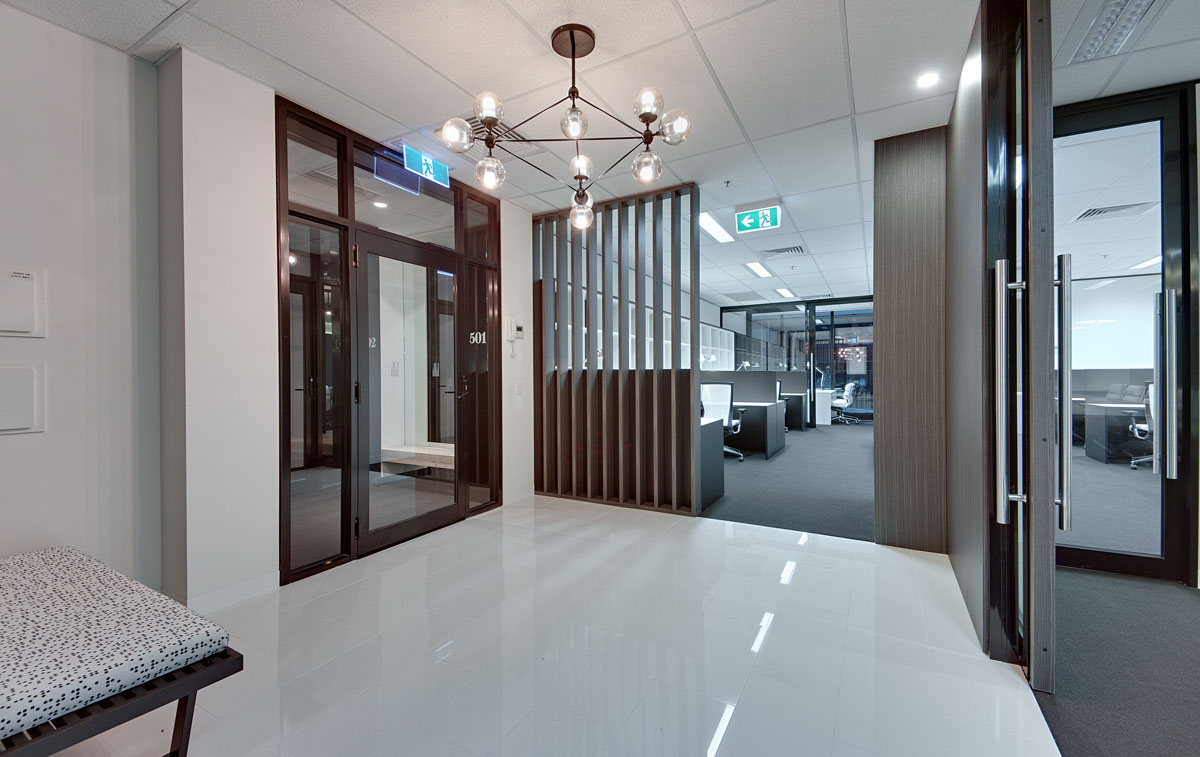
Tollway Ringwood
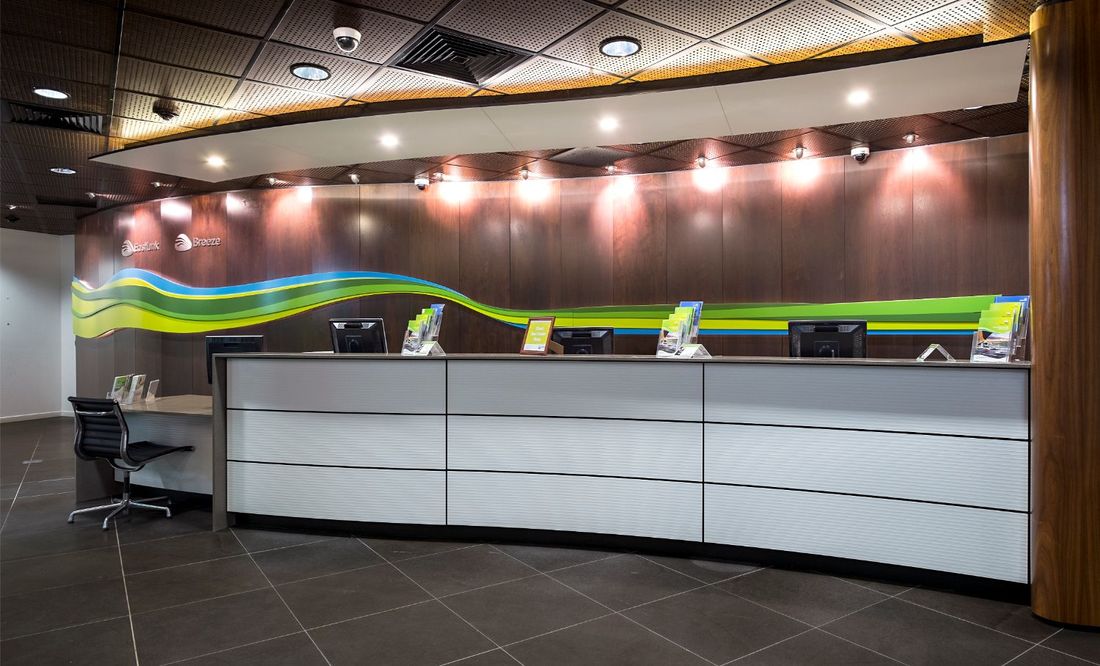
COLLINS & CO
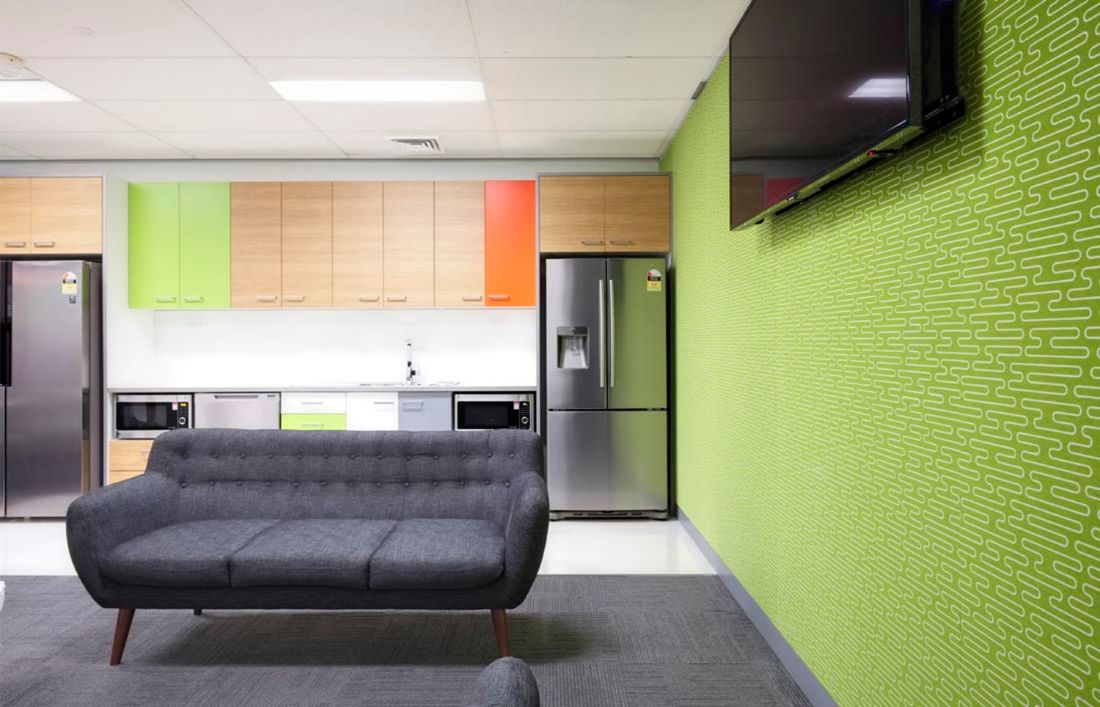
EMPOWERED FINANCIAL
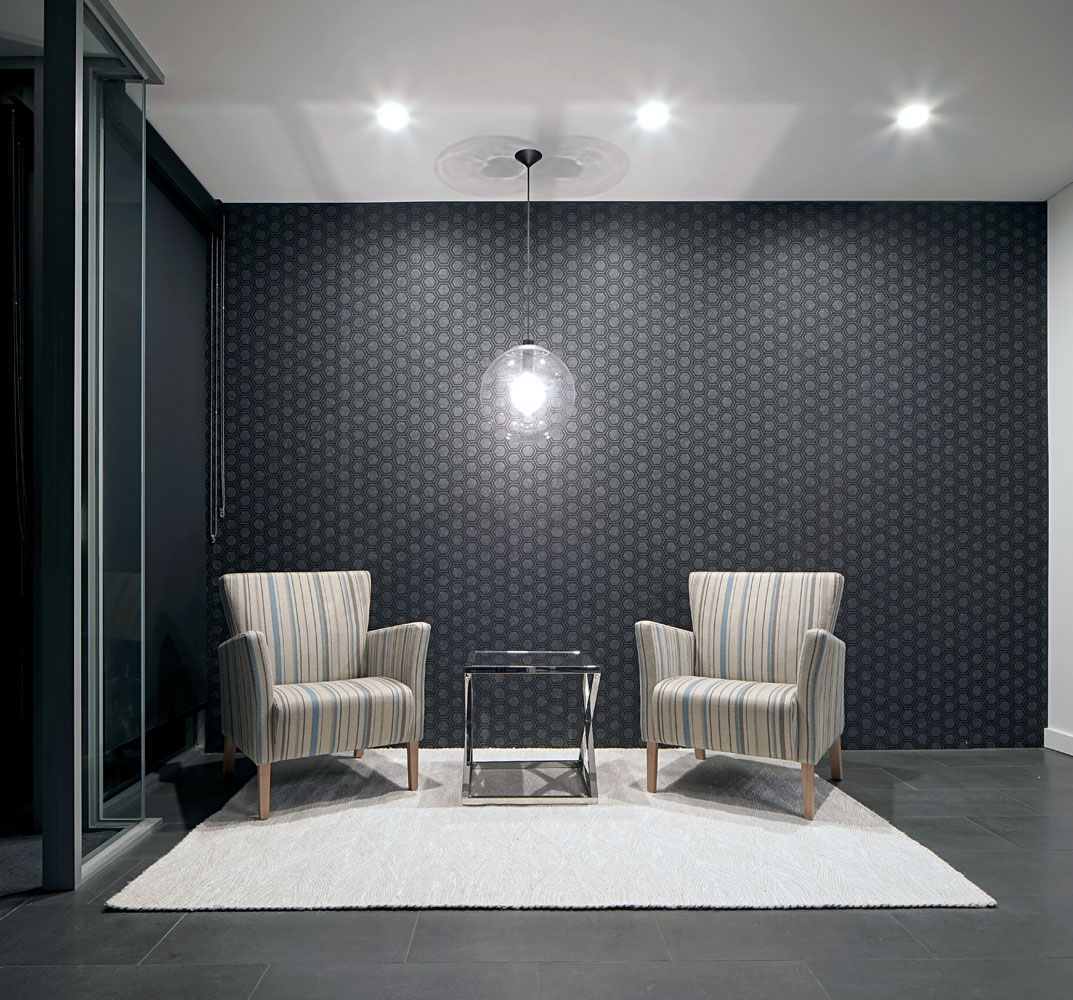
PAGAN REAL ESTATE
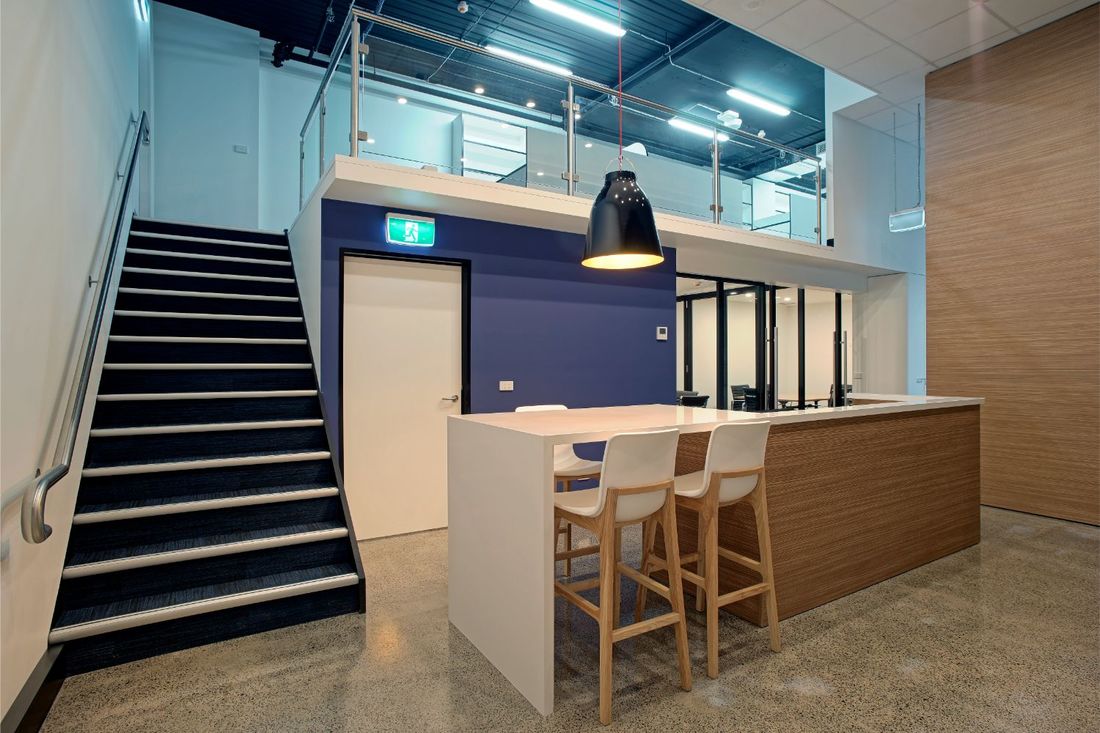
AUSTRALIAN FOREST PRODUCTS
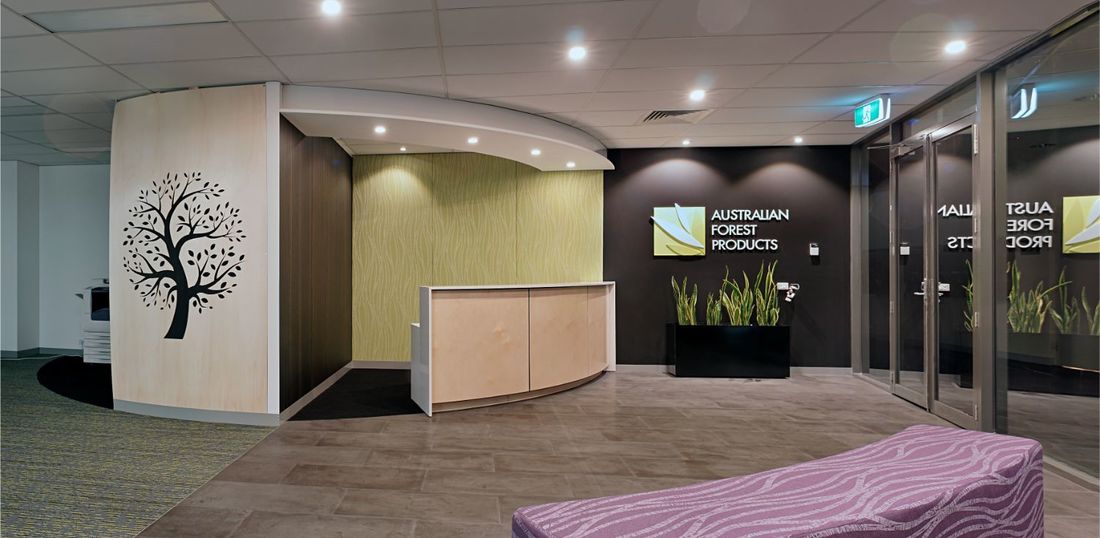
PEARSONS LAWYERS
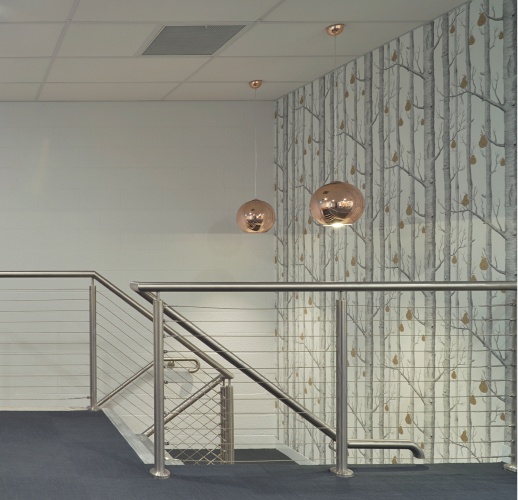
PAKSMART
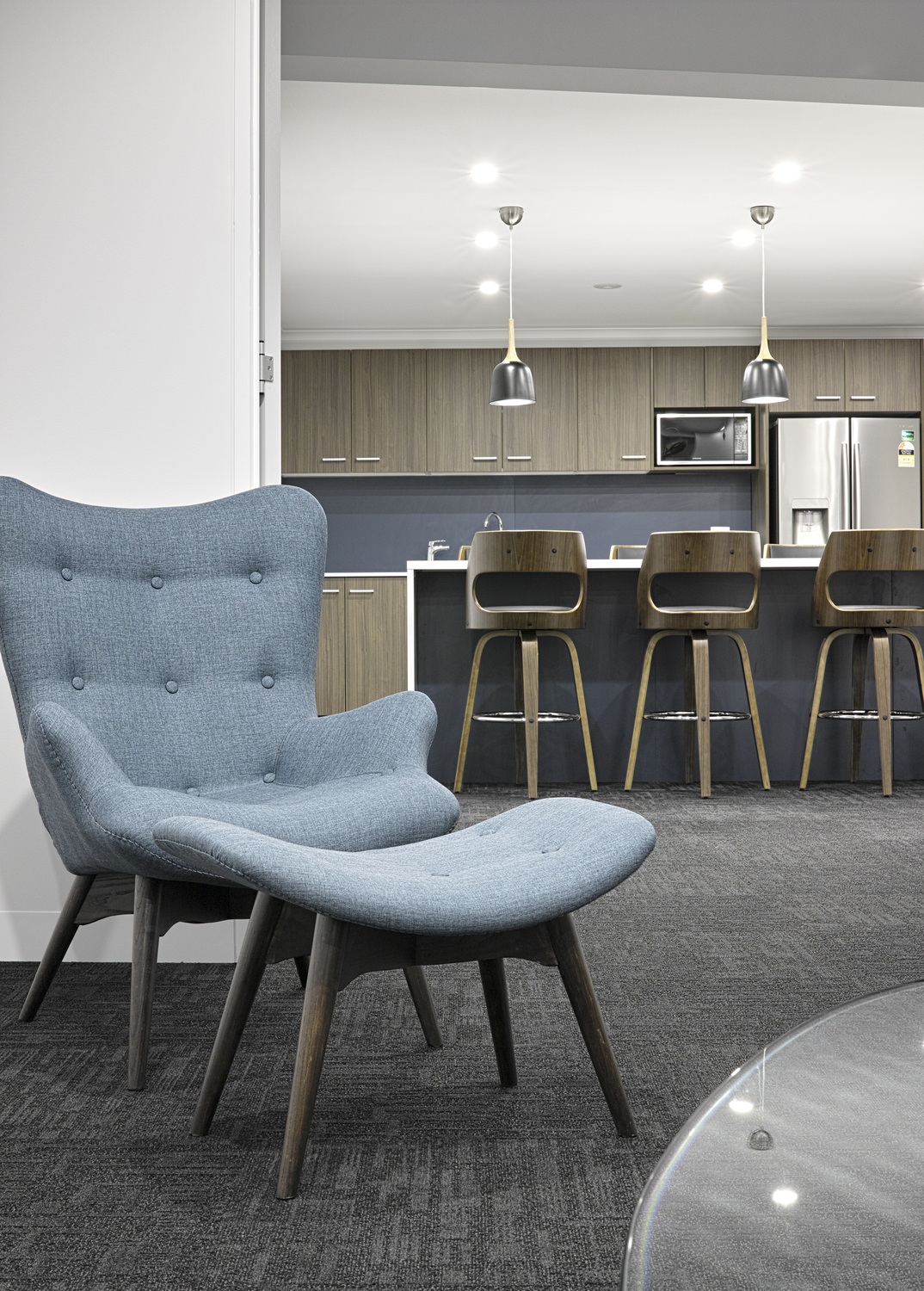
VICFORESTS
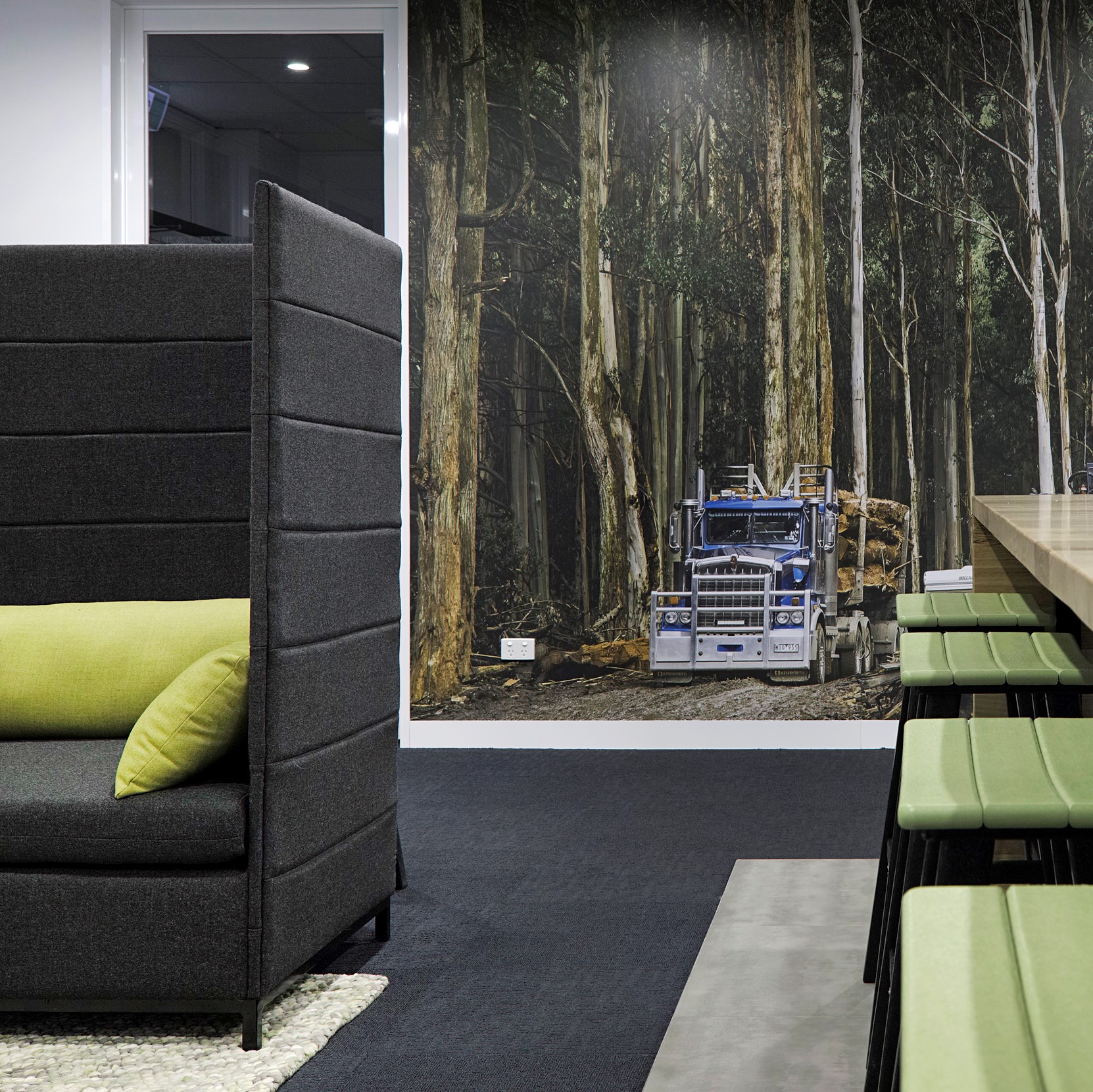
CAMPASPE FAMILY PRACTICE
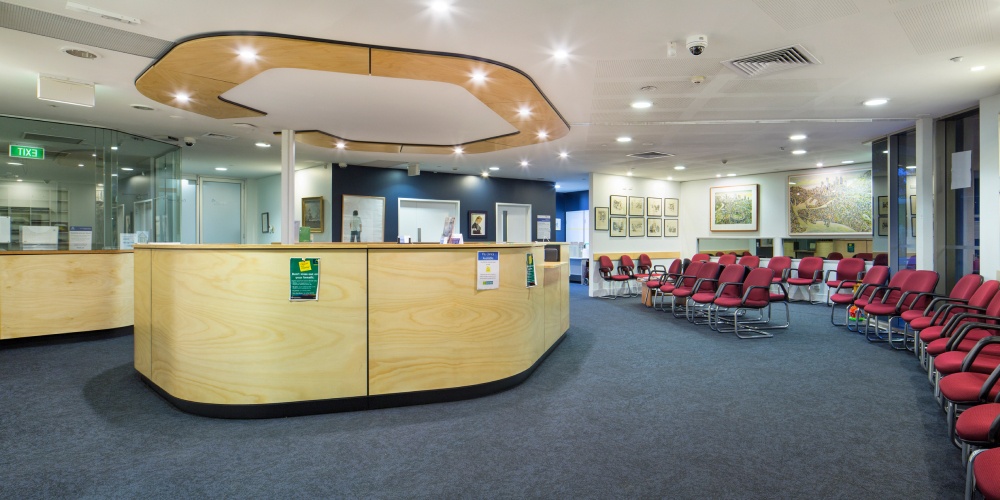
ARMADALE WORKPLACE
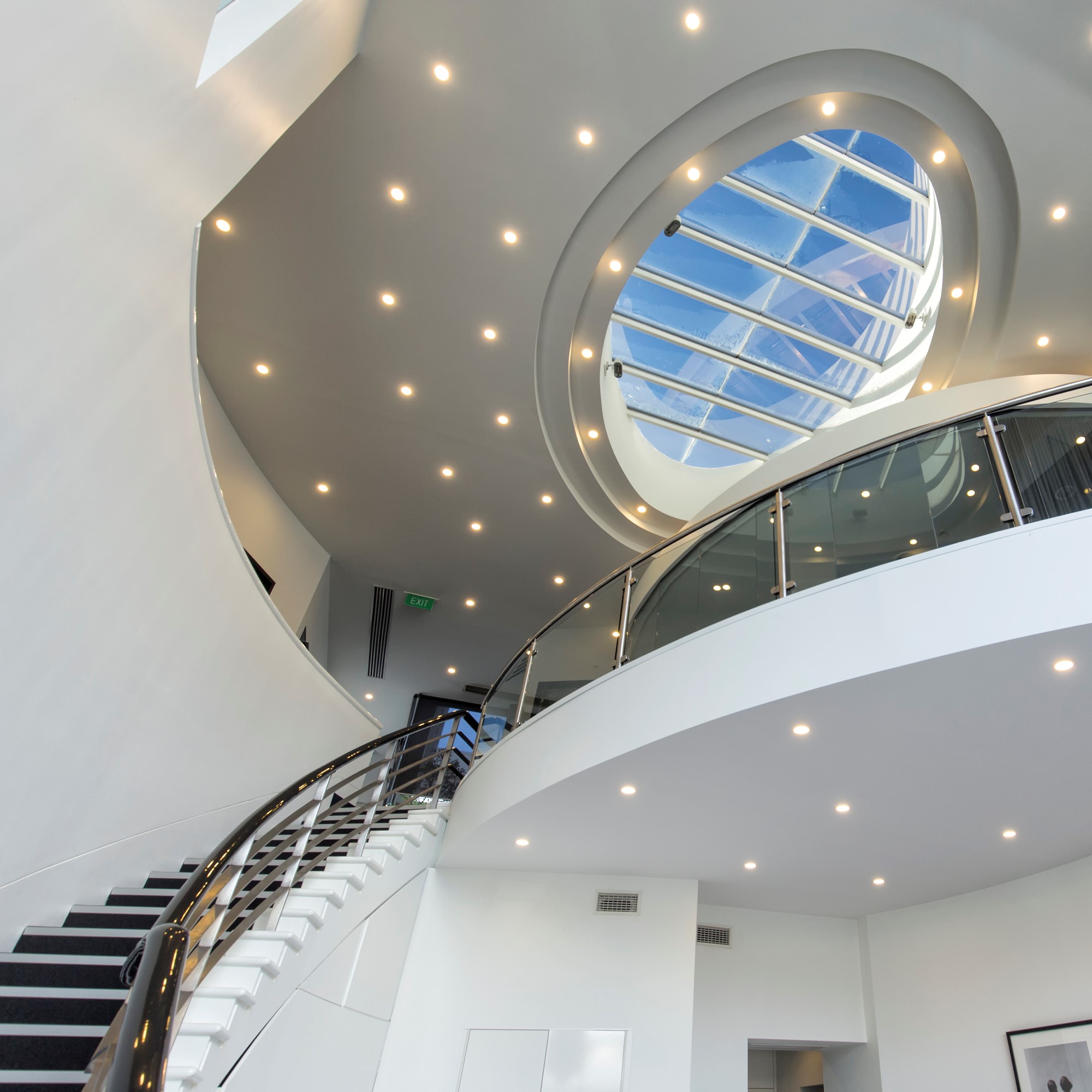
RAY WHITE BURWOOD
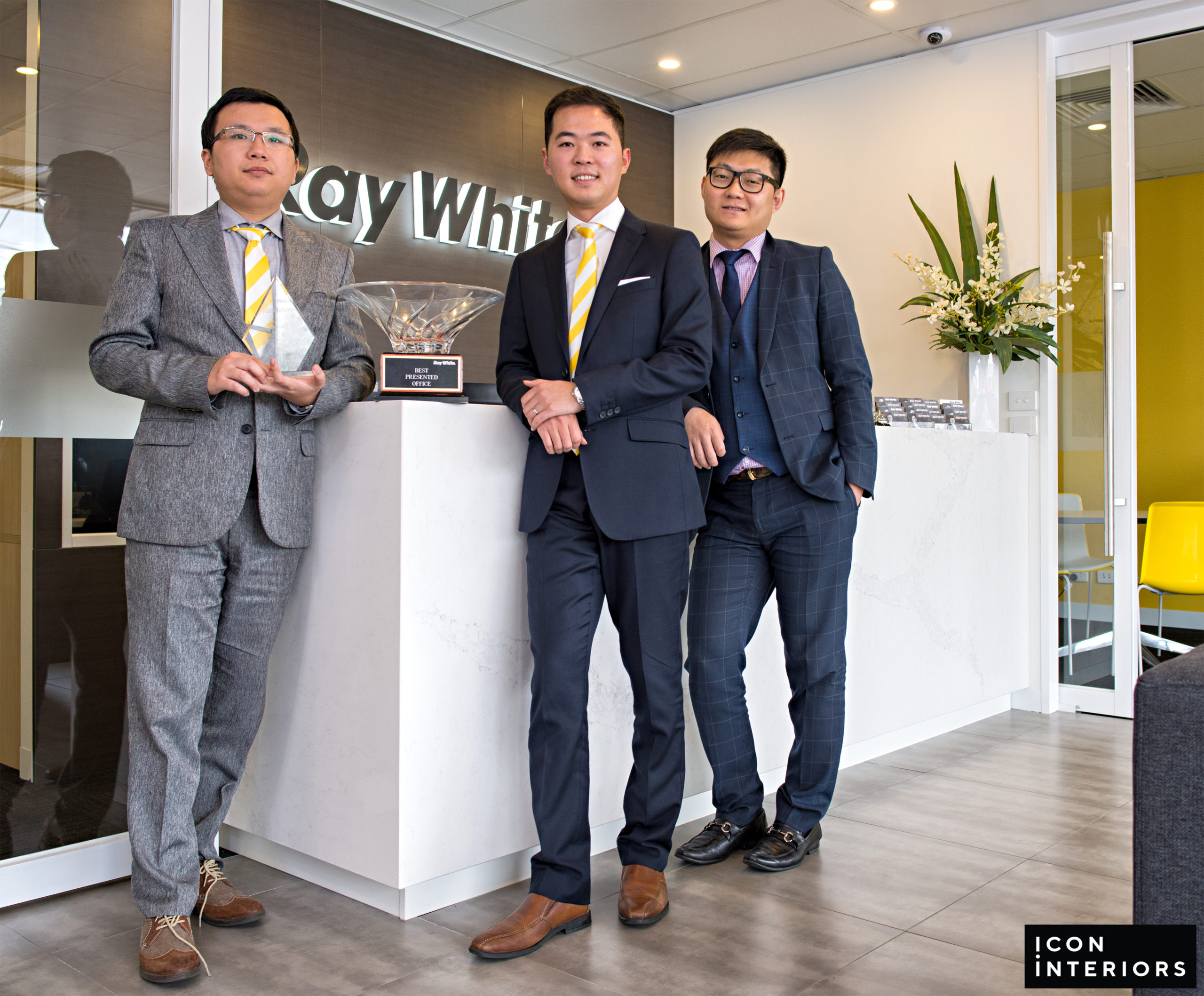
MCGRATH MT WAVERLEY
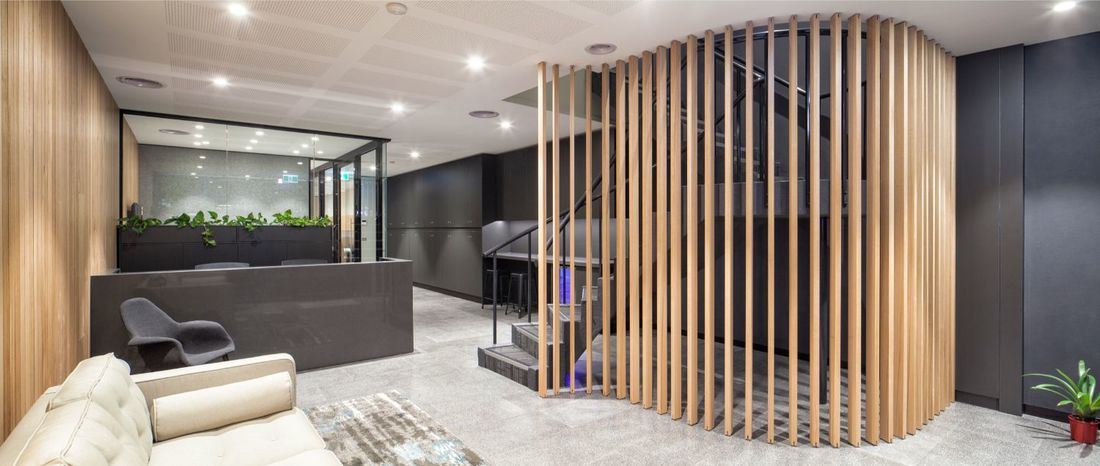
APAISER
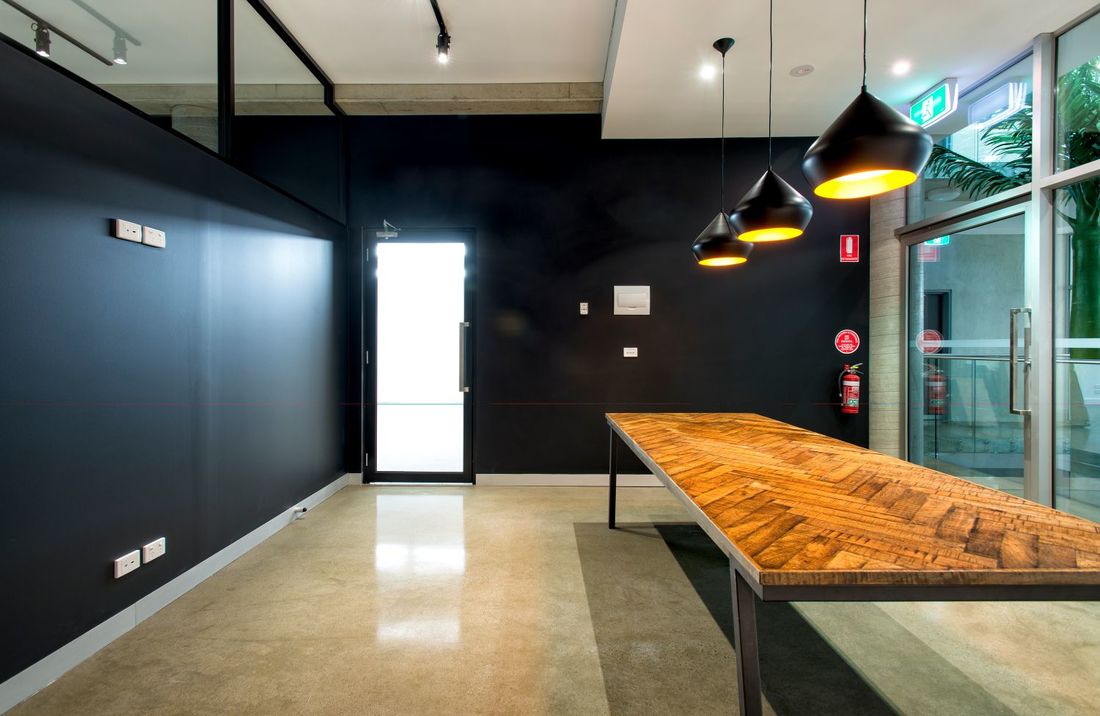
Facey Industrial
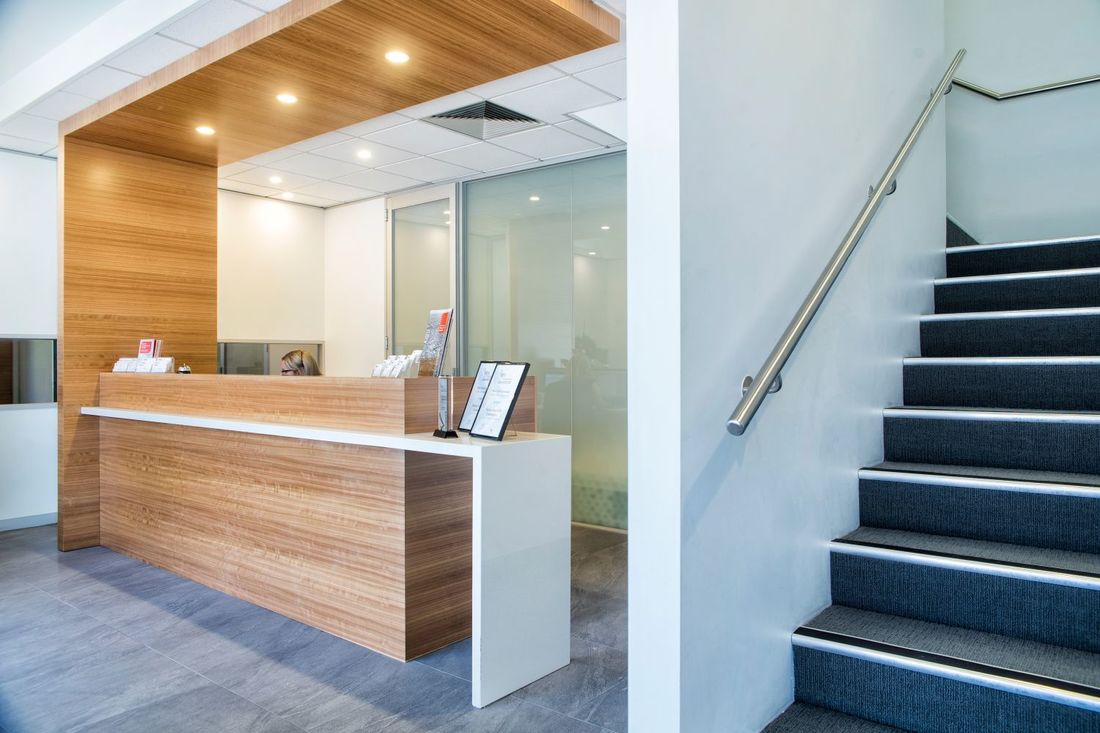
MCGRATH – BLACKBURN
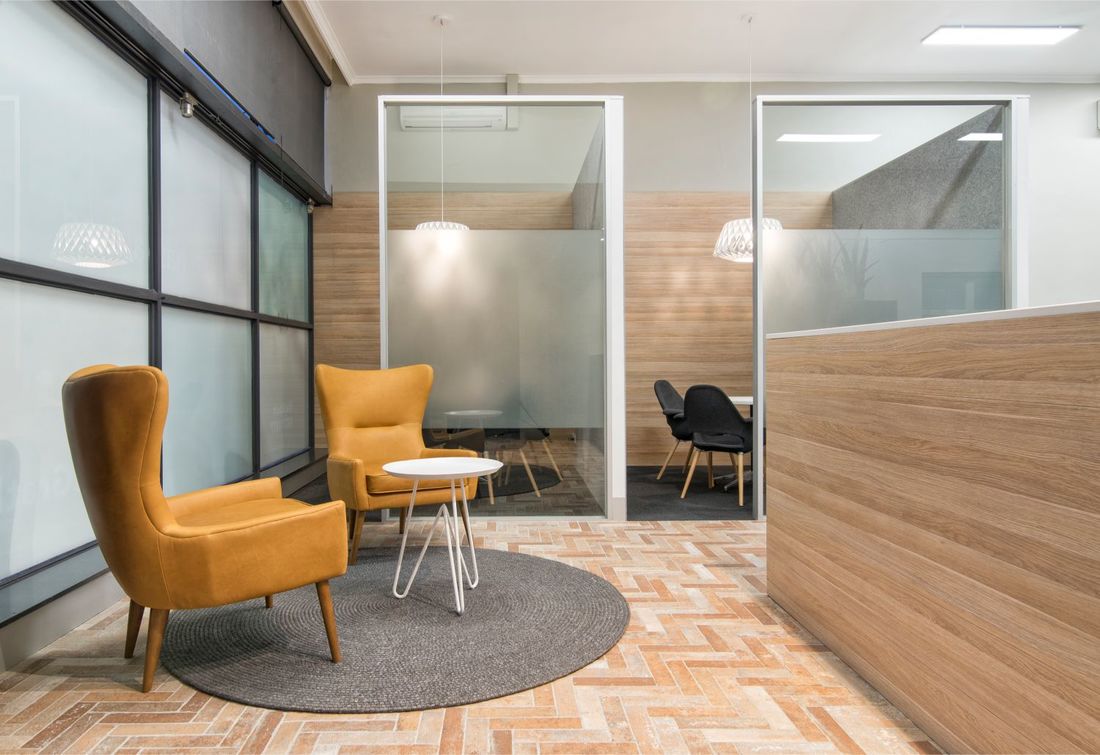
Latrobe Medical Precinct
