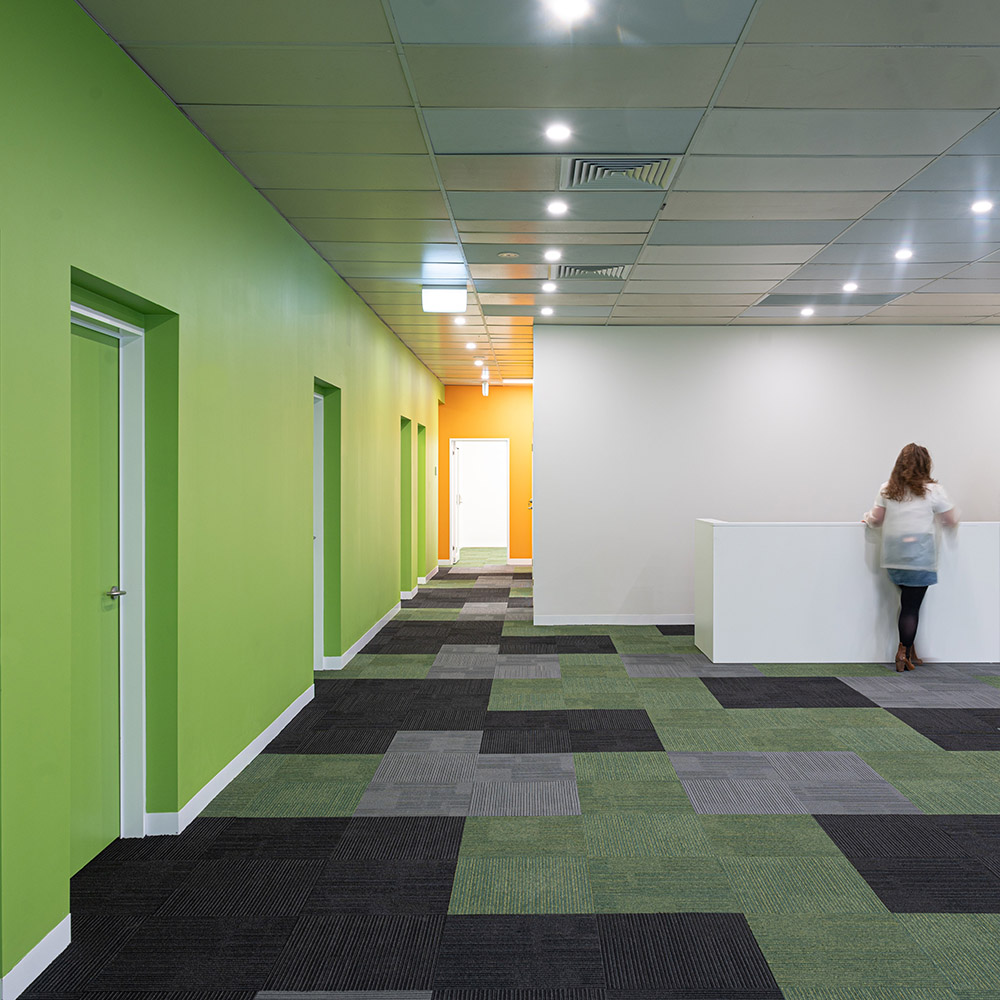Project
Mercy Health – Ballarat
Natural light streaming through the empty tenancy was a brilliant starting point for this beautiful workspace for Mercy Health.
The senior workplace strategists at ICON conducted multiple surveys & meetings with the user groups of Mercy Health, to identify all organisational efficiencies & used best practice modelling to create the optimised & self-propelled workplace. Wellness was a critical component of the design including all workstations to be within reach of natural light & ensuring free flow ventilation in the air-conditioning & doorway locations.
You provided a product that is exactly what we were after. Everything was so transparent, I actually never really needed to talk to you guys.
Acoustic mitigation strategies were paramount given the open plan workspace, including the ergonomics & OHS consideration with height adjustable electric workstations. The panoramic utilities document preparation area sweeps into the staff kitchen with dramatically long work benching, and LED backlit mosaic tiles on the splash back. Full disability access compliance was achieved with new toilet construction & shopfront as per the Mercy Health mission of care from the cradle to palliative care.
Considering a new space? Or a revitalisation of your current space?
Like to book an ideas session? Or just have a chat?
Get in touch today
(03) 9989 0600
Related Projects
Sana Health and Wellness Clinic

Mystery Workplace

ForestOne
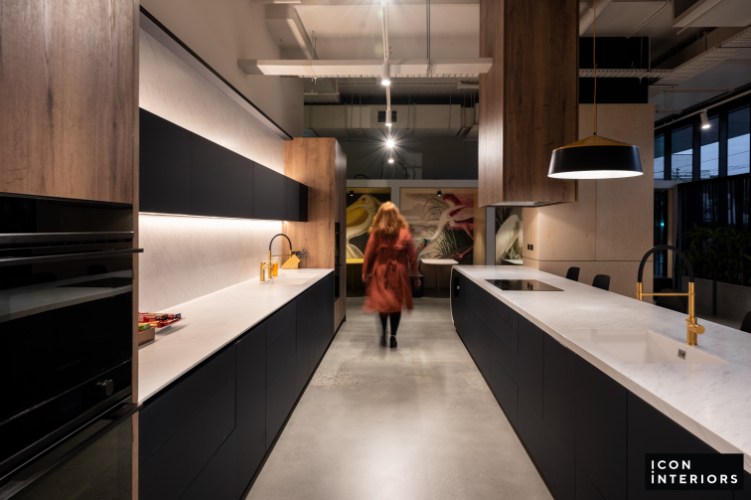
Medical Precinct
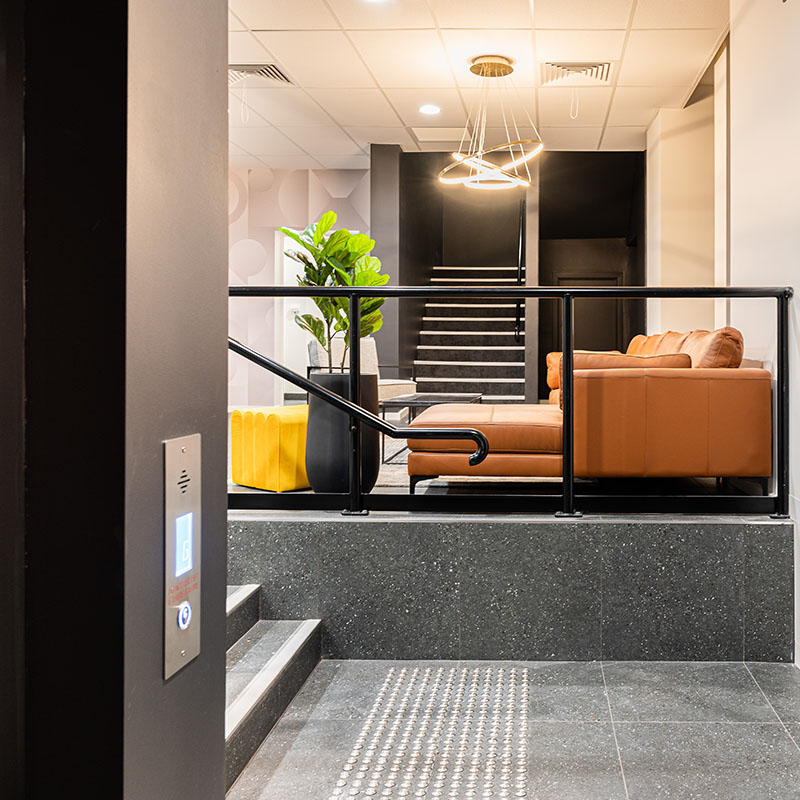
The Health Collective
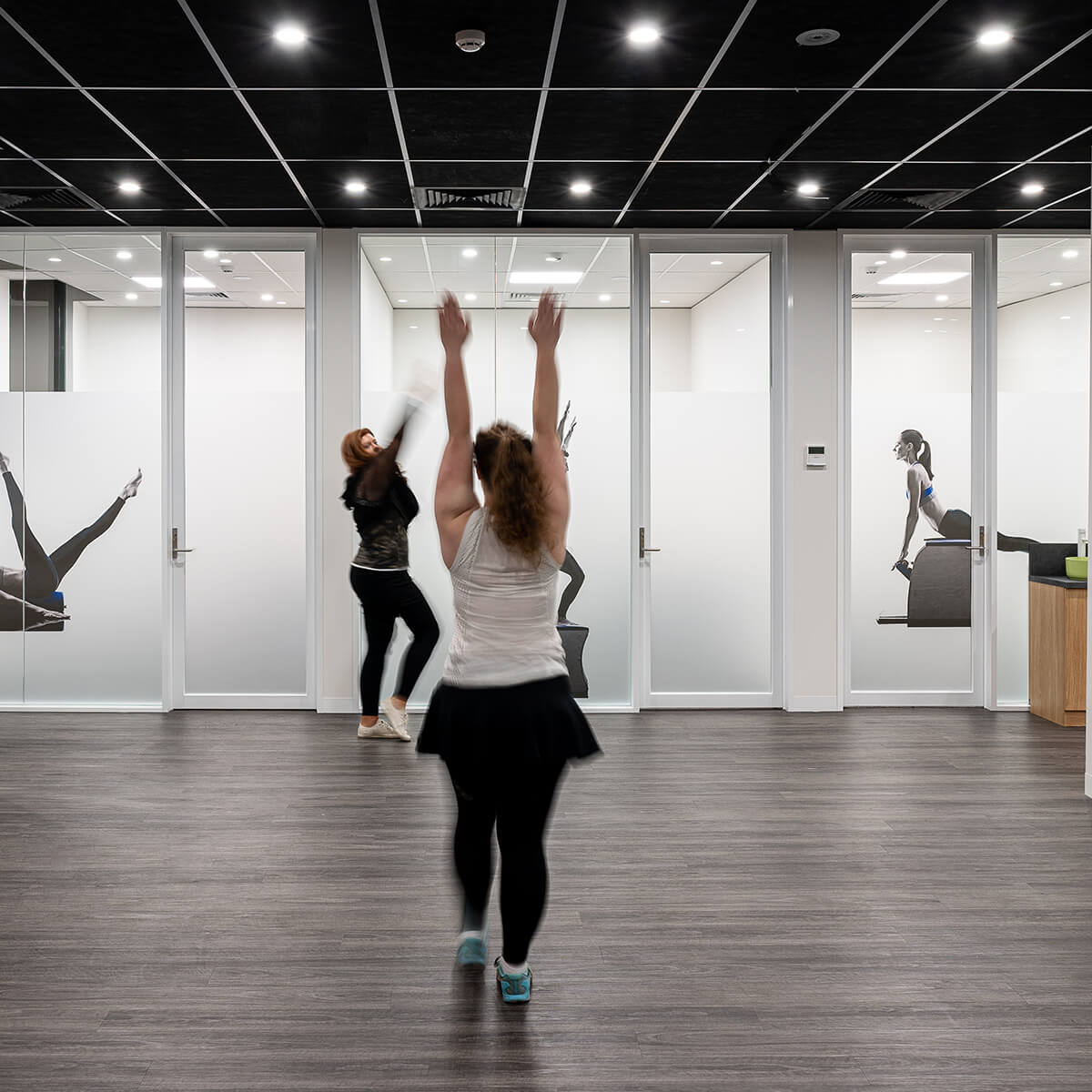
Deer Park Workplace
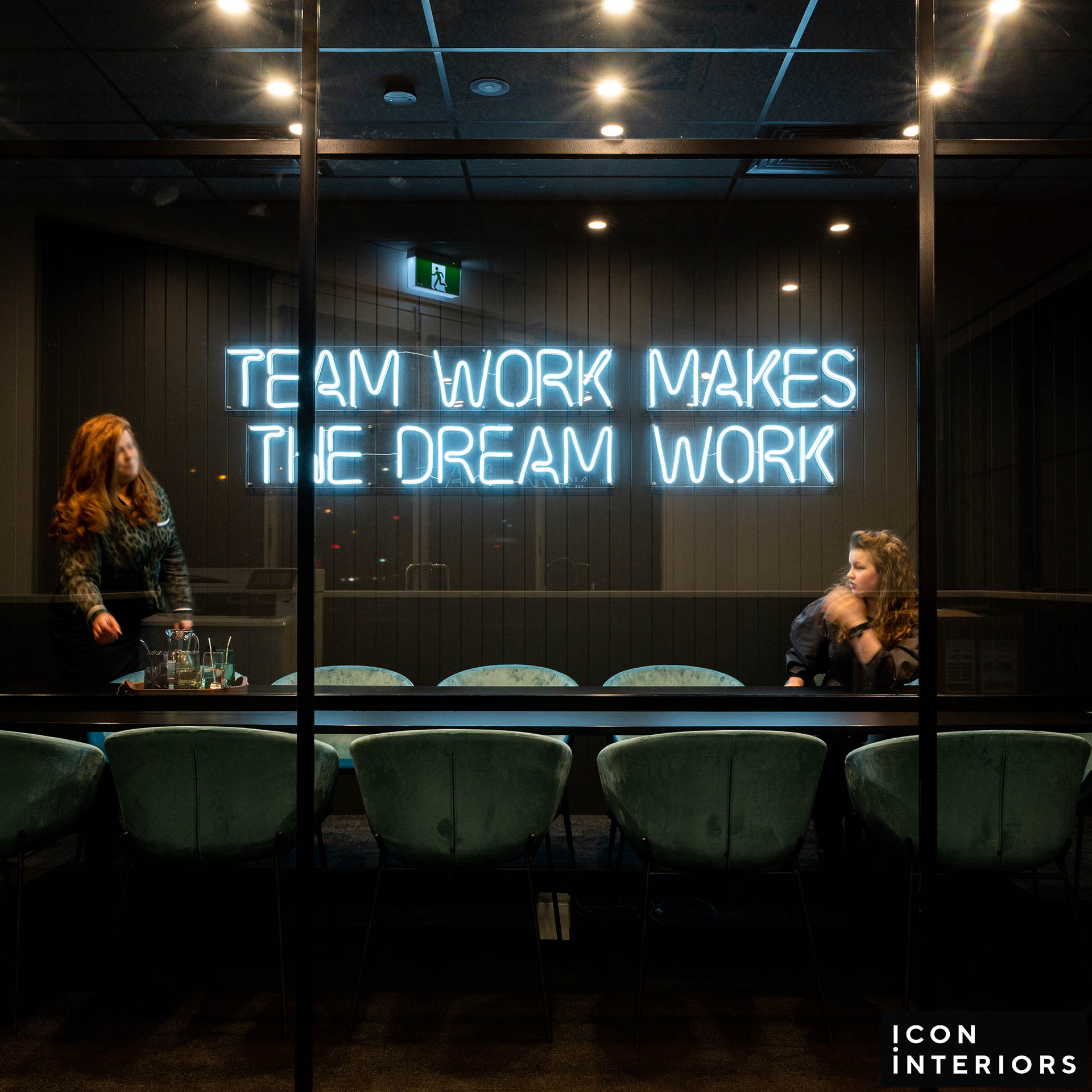
Caleb & Brown
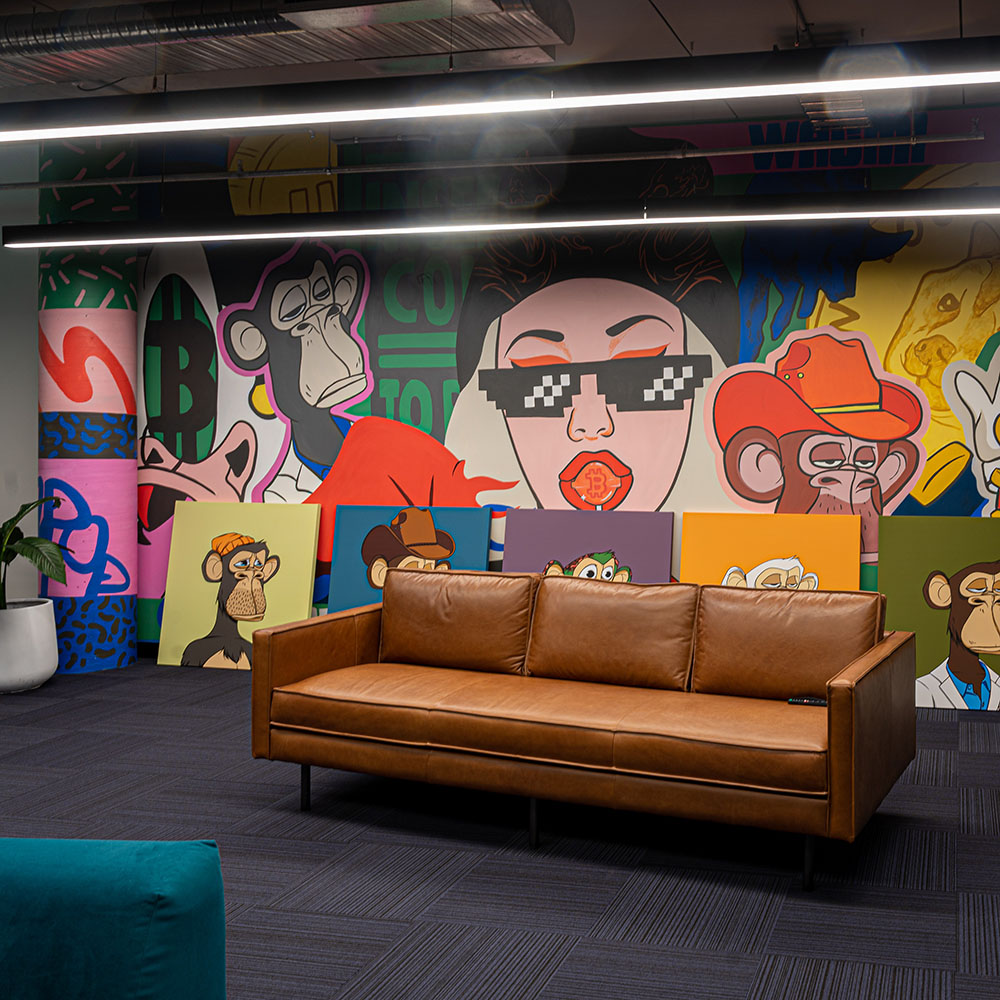
Simonelli Group Australia

Sandringham Orthopaedic Specialists
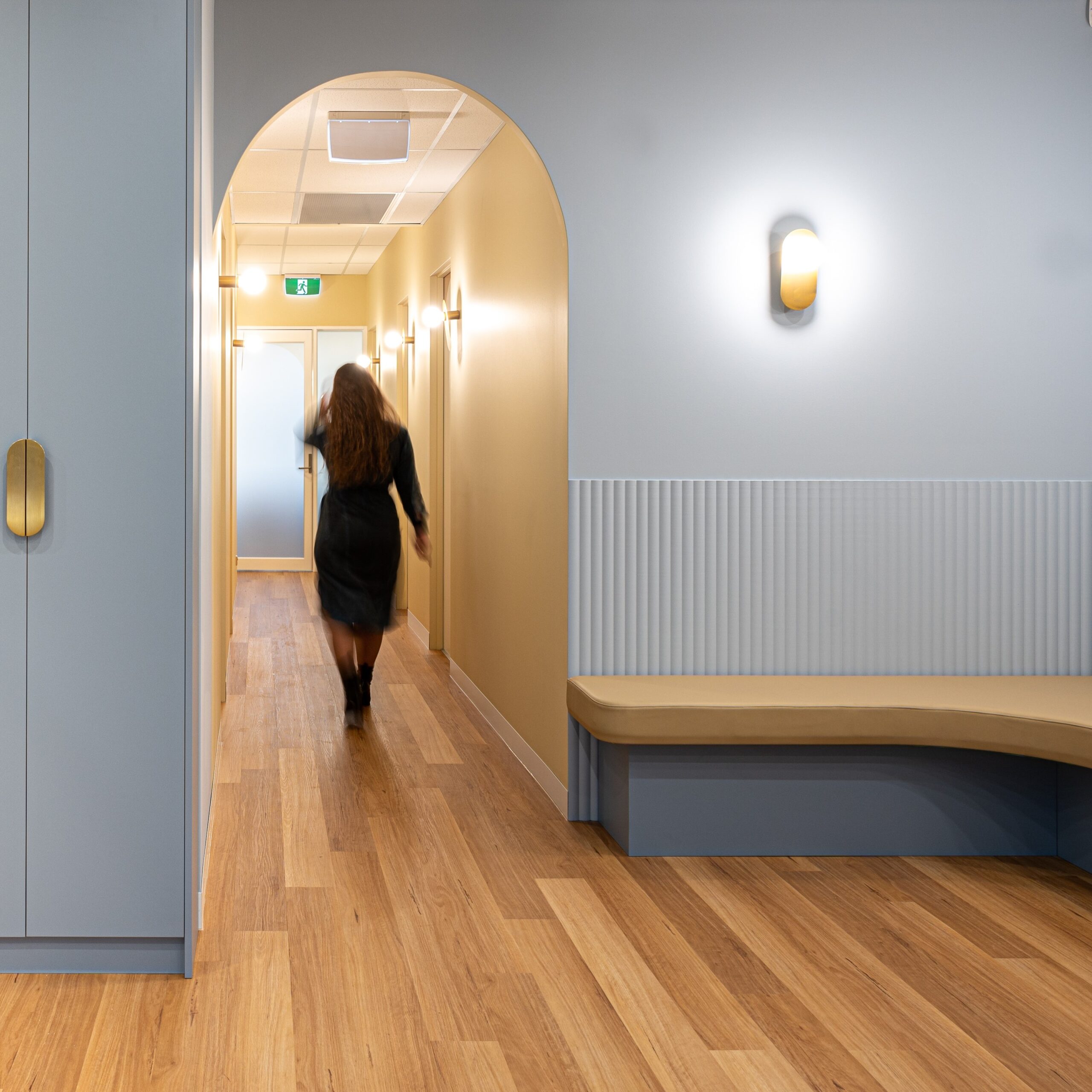
VICSEG New Futures
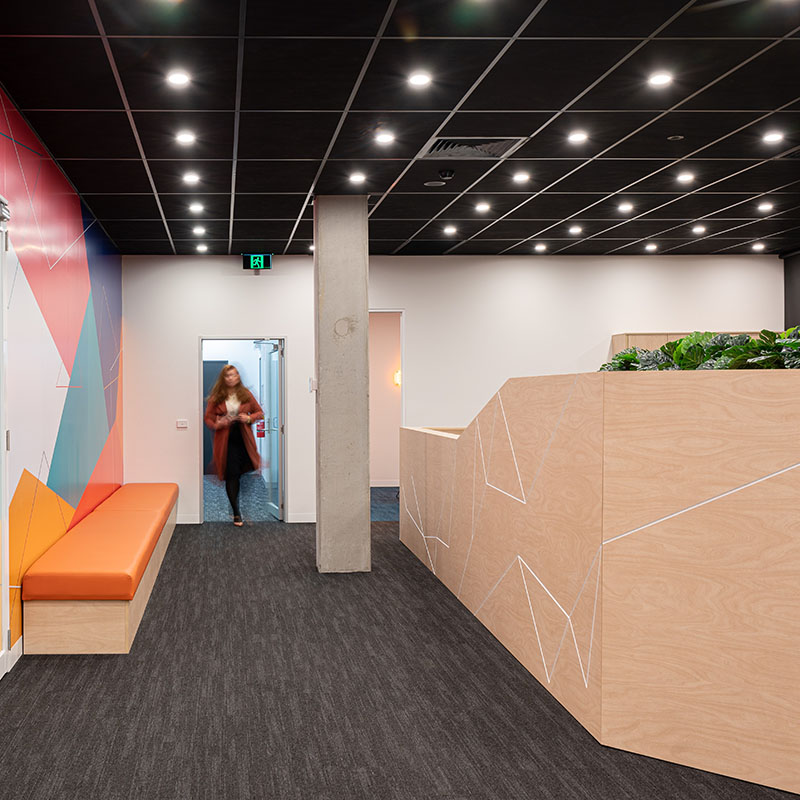
Little Birds Allied Health
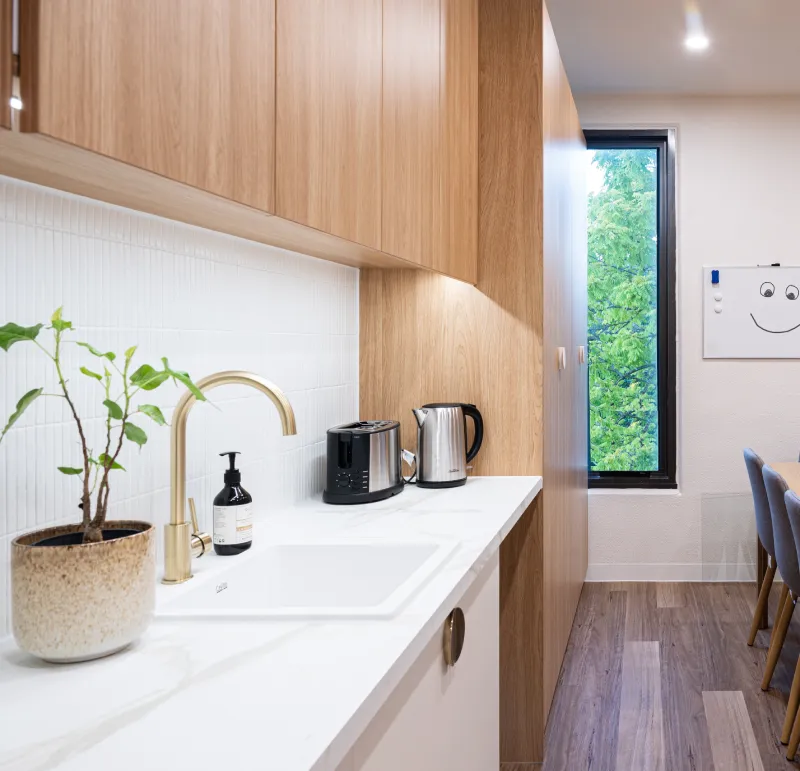
Paediatric People
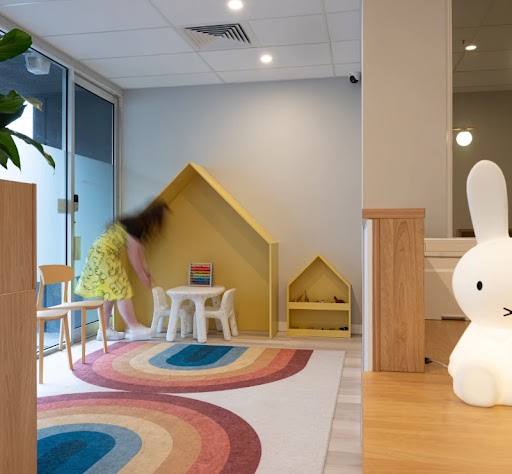
Melbourne Workplace
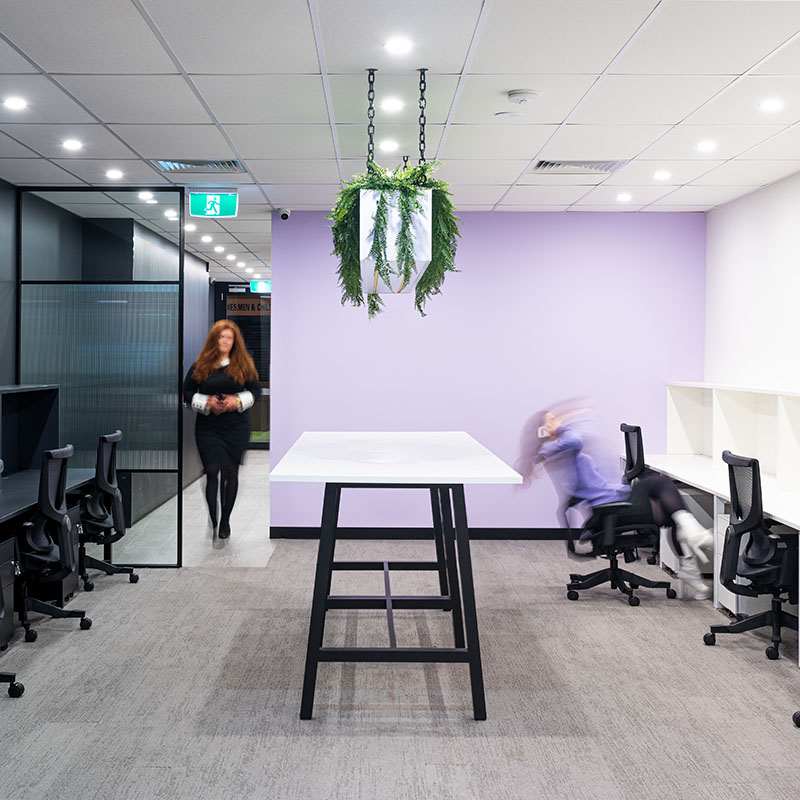
Victoria Ambulance Union

Gippsland Specialist Clinic
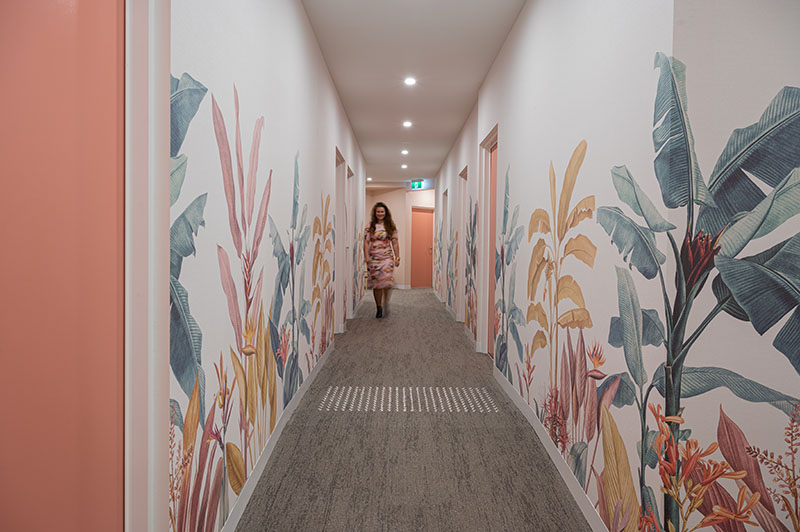
Medical Clinic & Therapy Centre
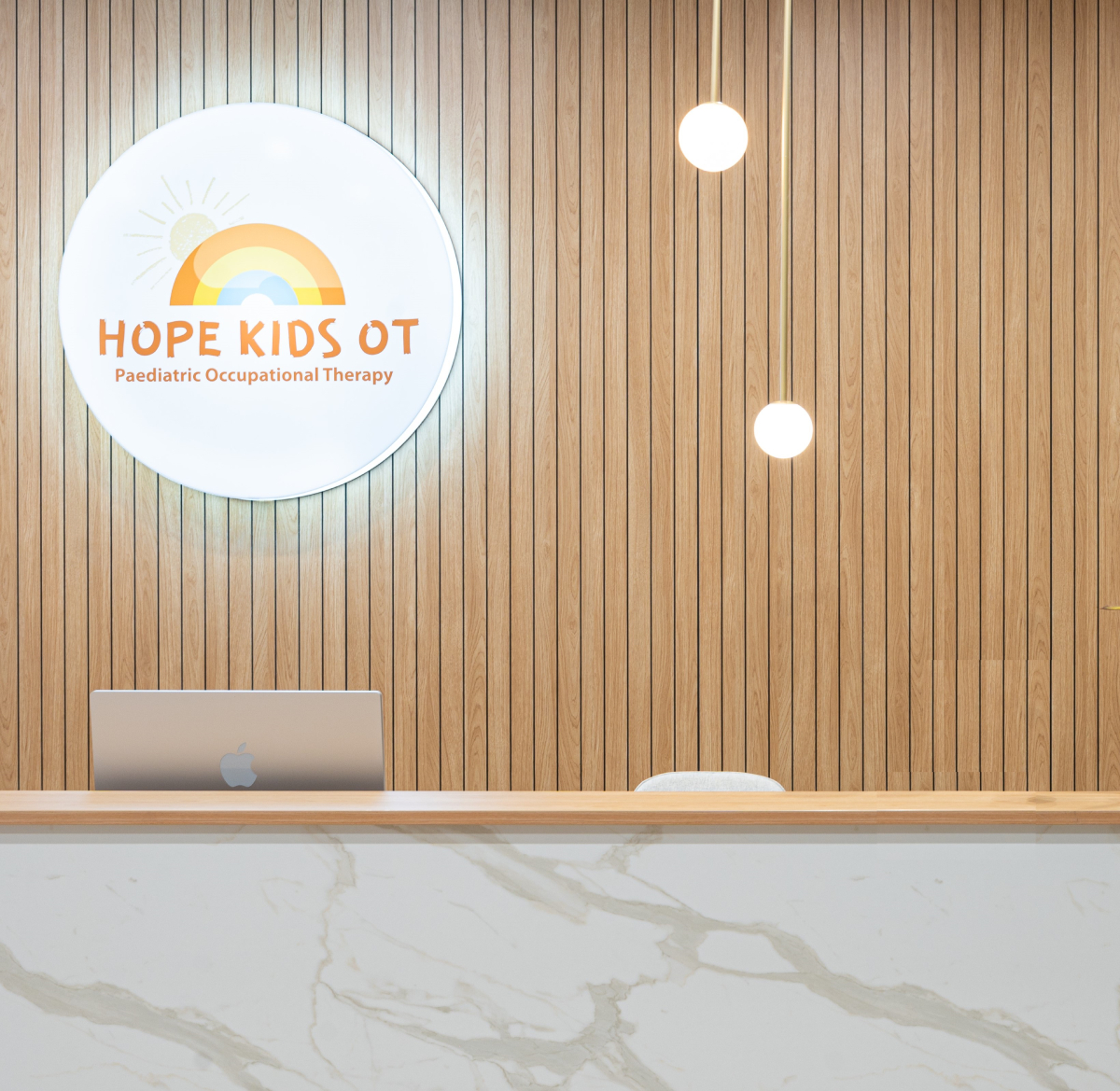
Allied Health Clinic

Jesuit Social Services

MEGT
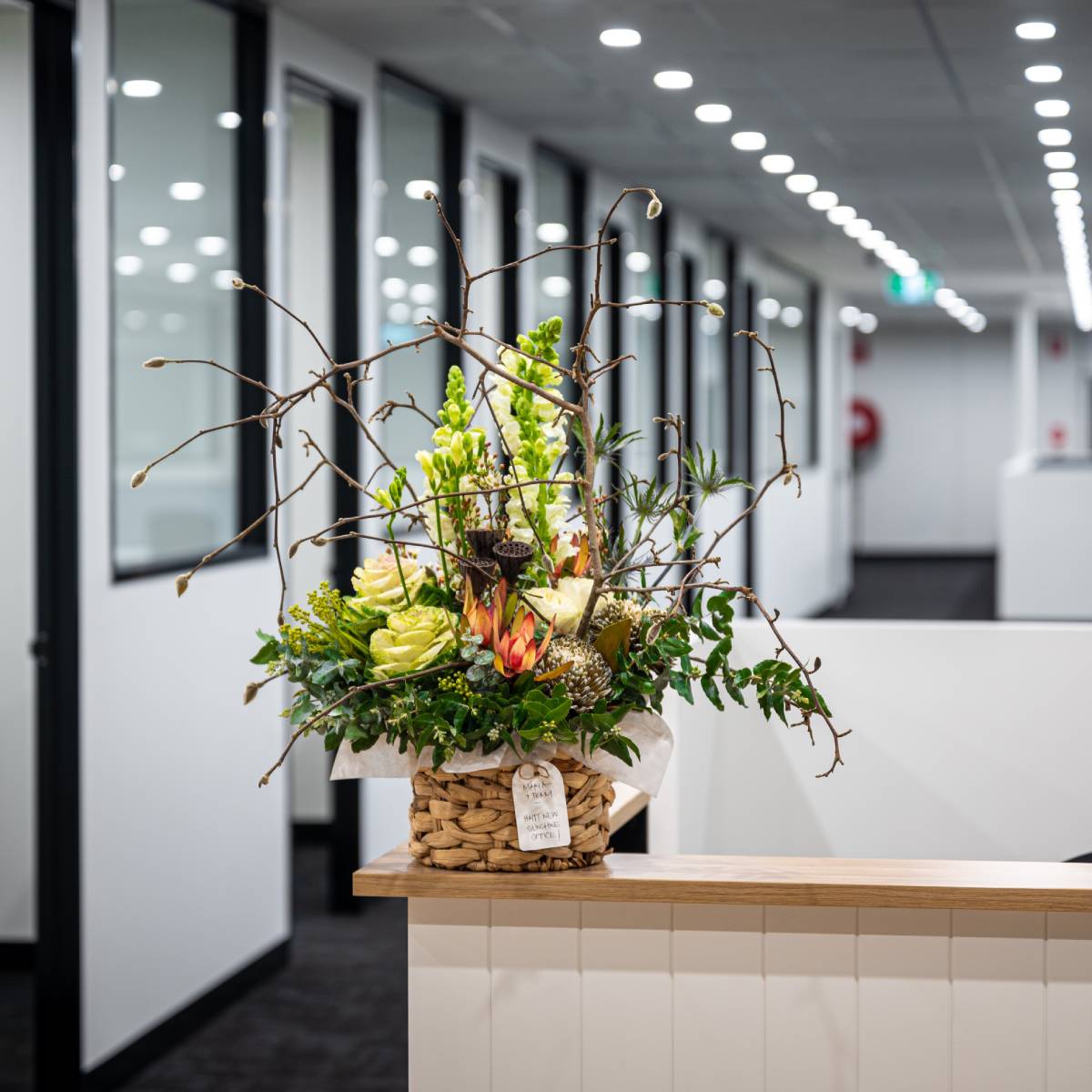
Casey City Health

Berwick Medical Practice
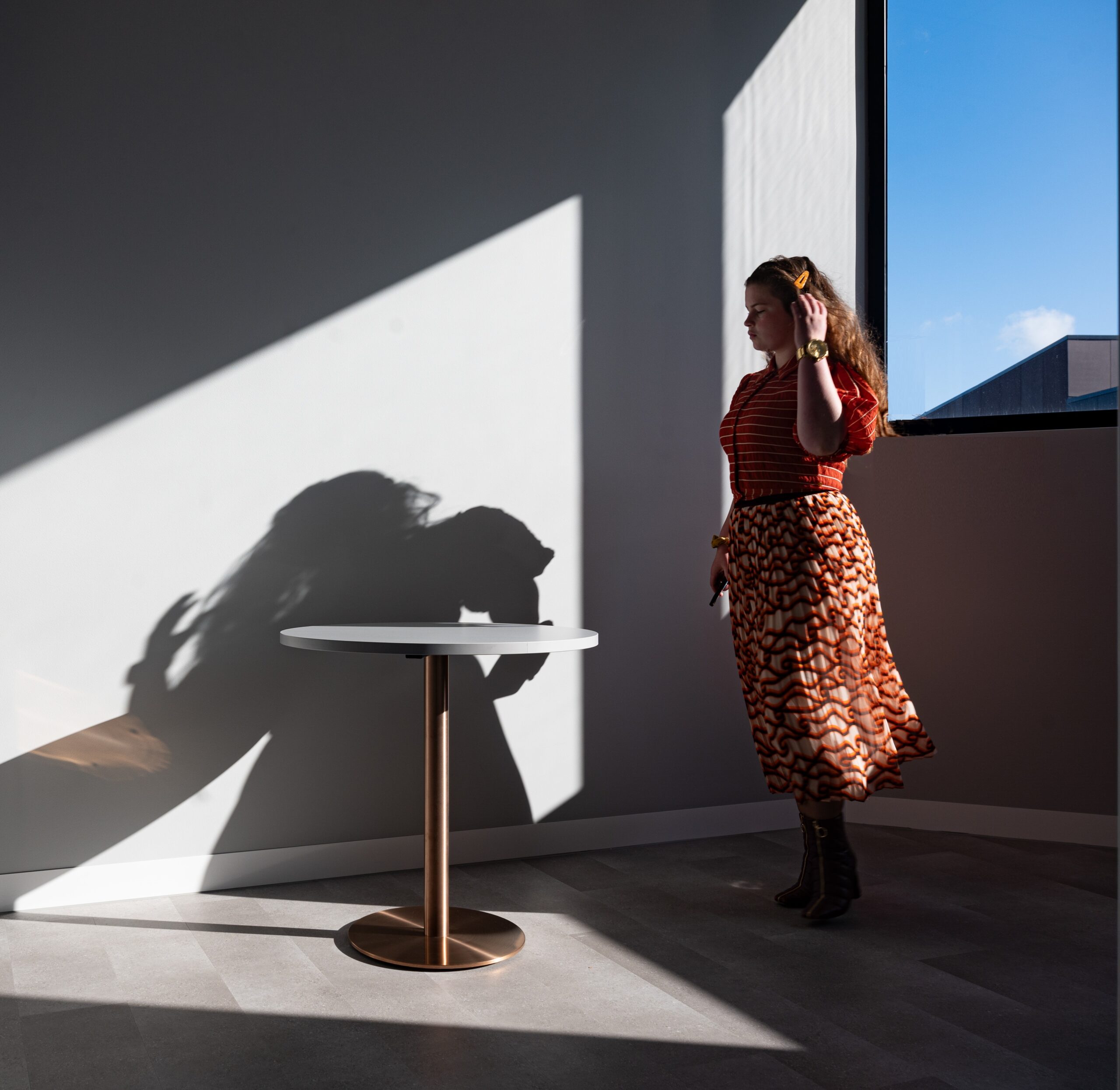
Medical Laboratory
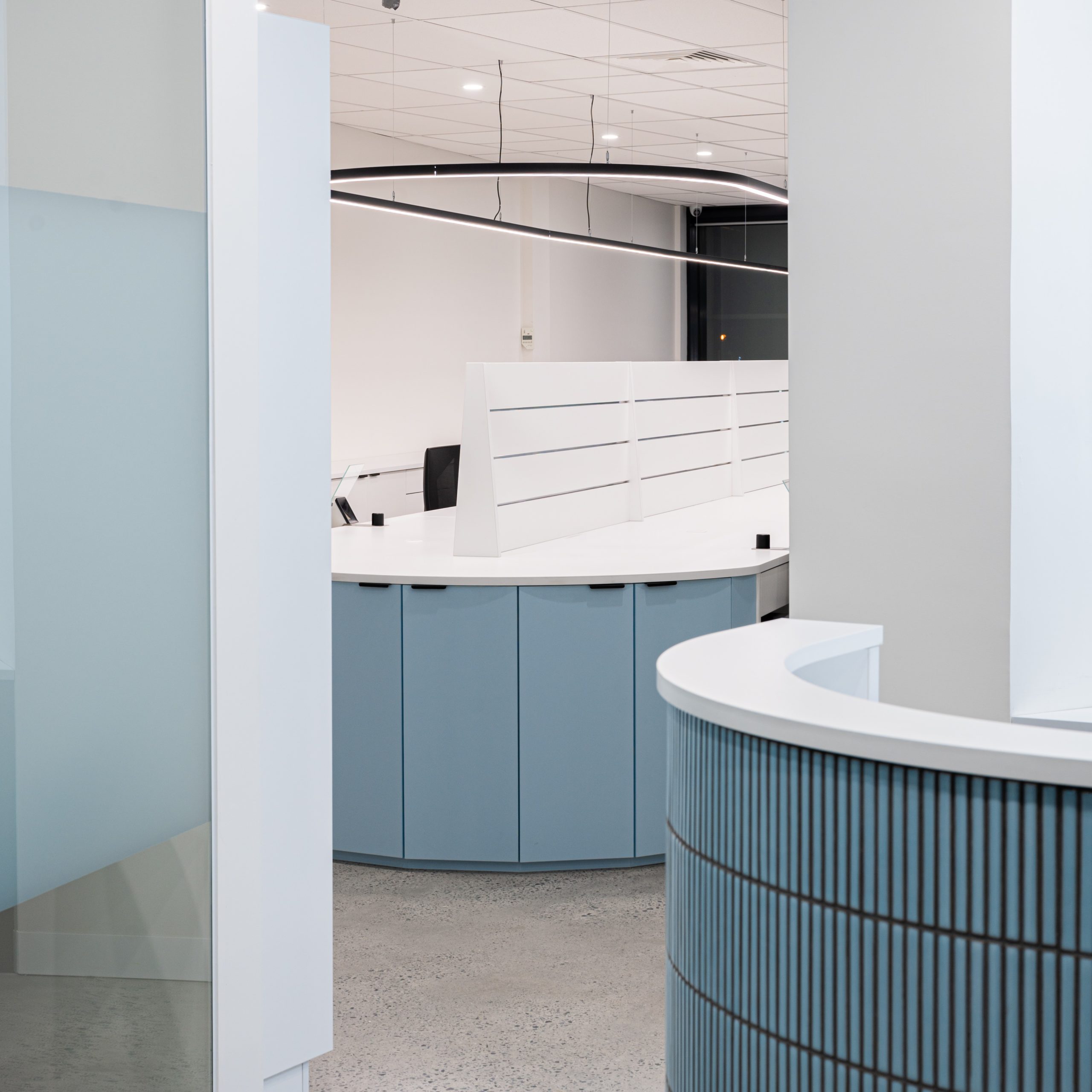
Morson Group
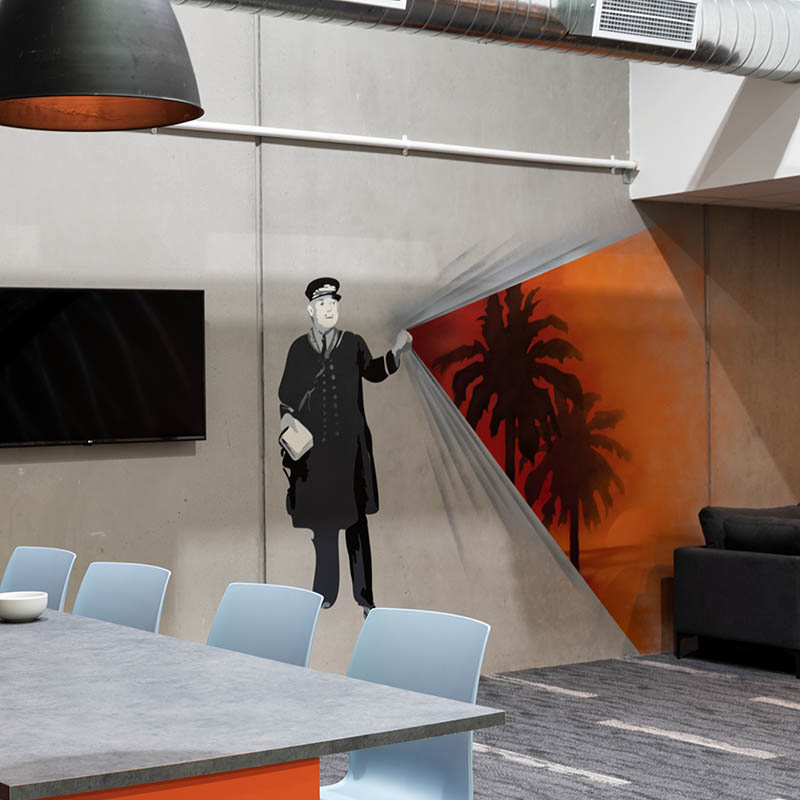
DVP Health
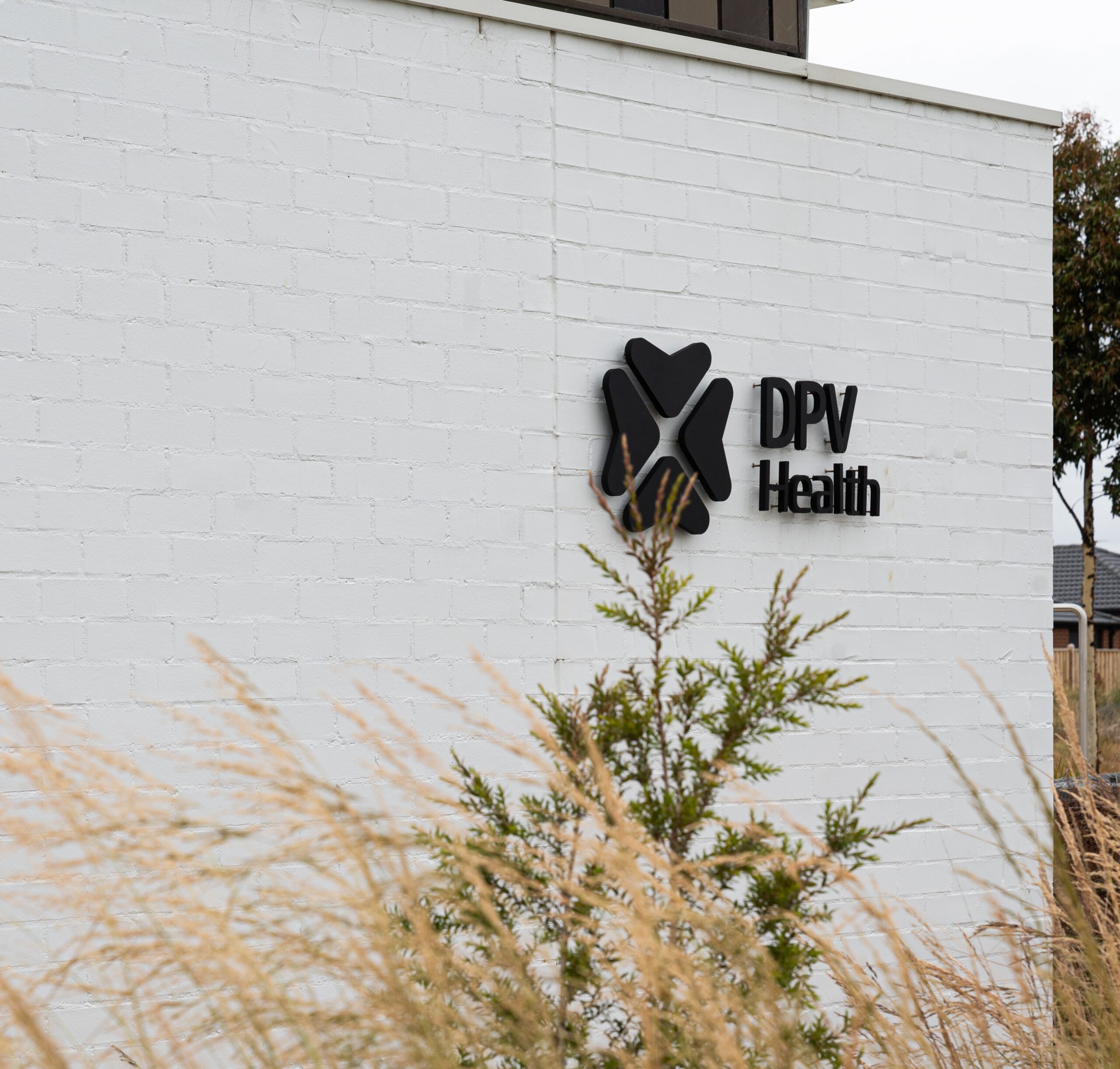
Melbourne Arthroplasty
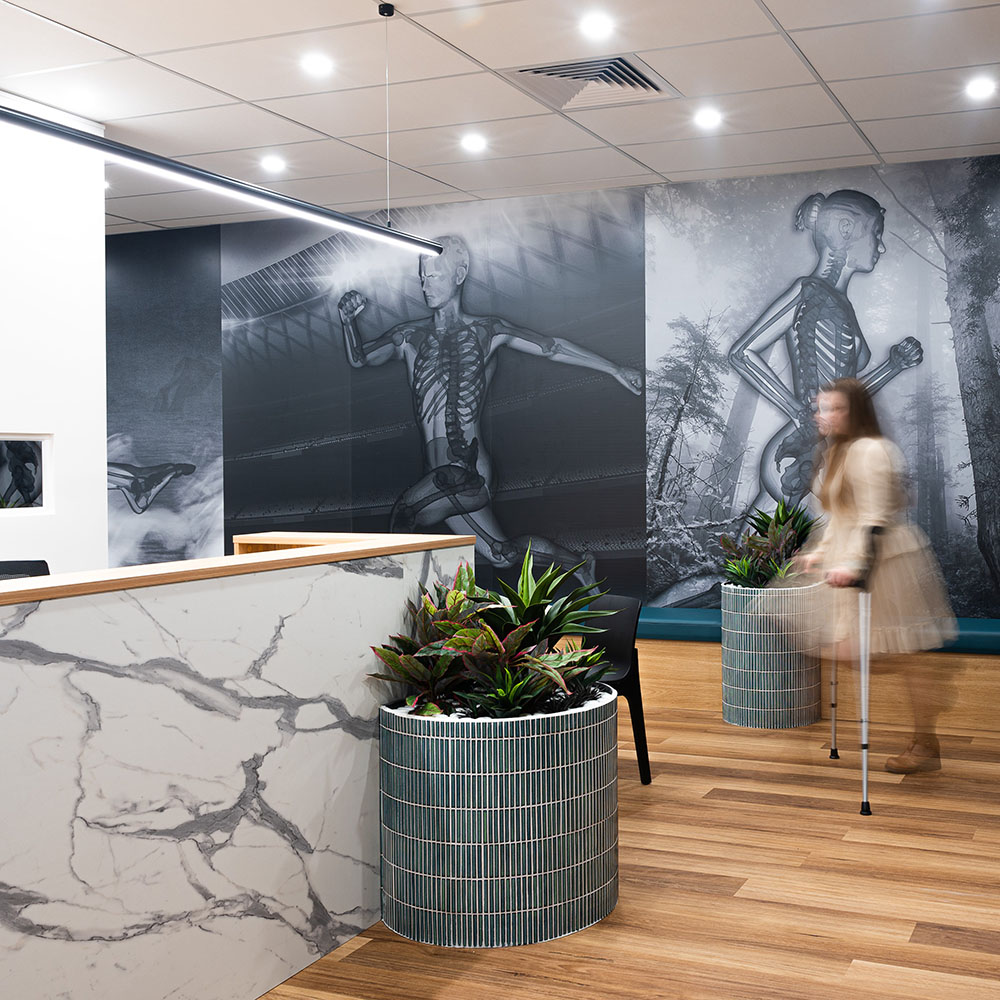
Carson Suite Clinic
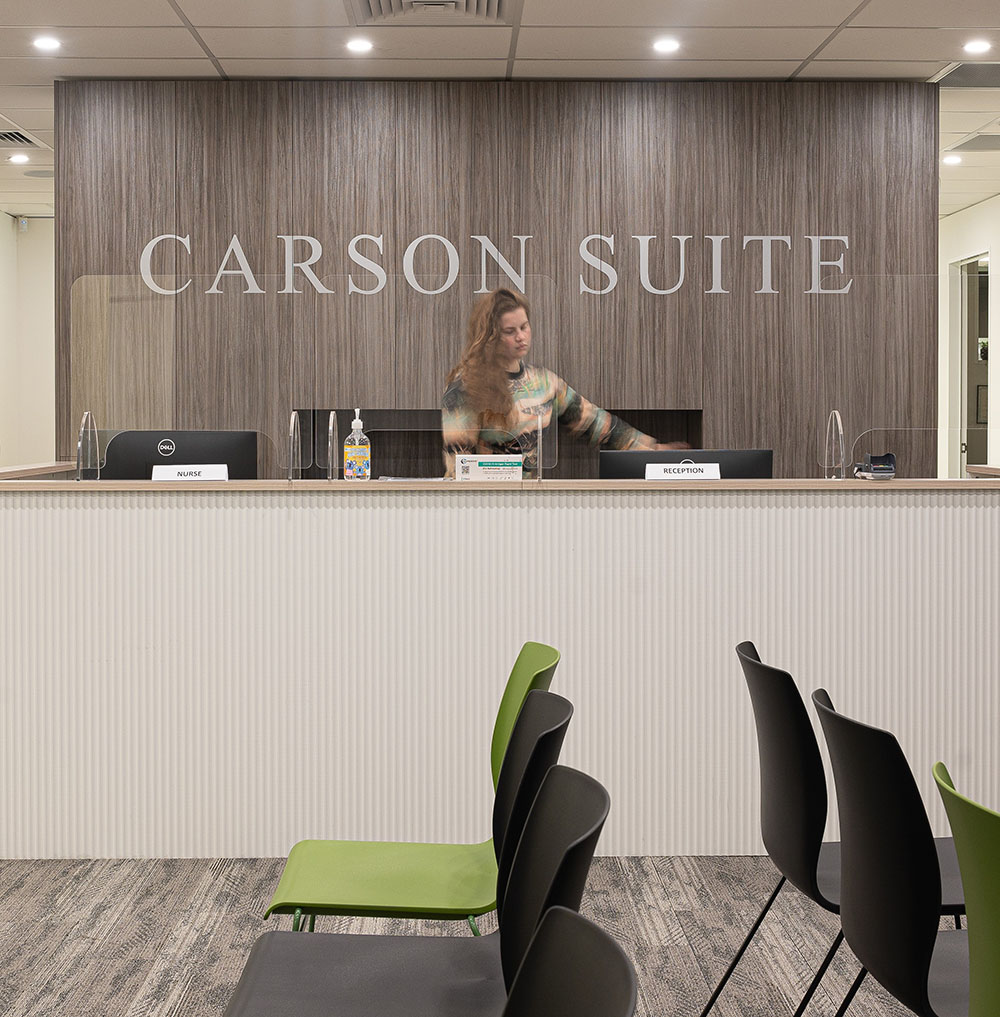
Ivanhoe Family Doctors
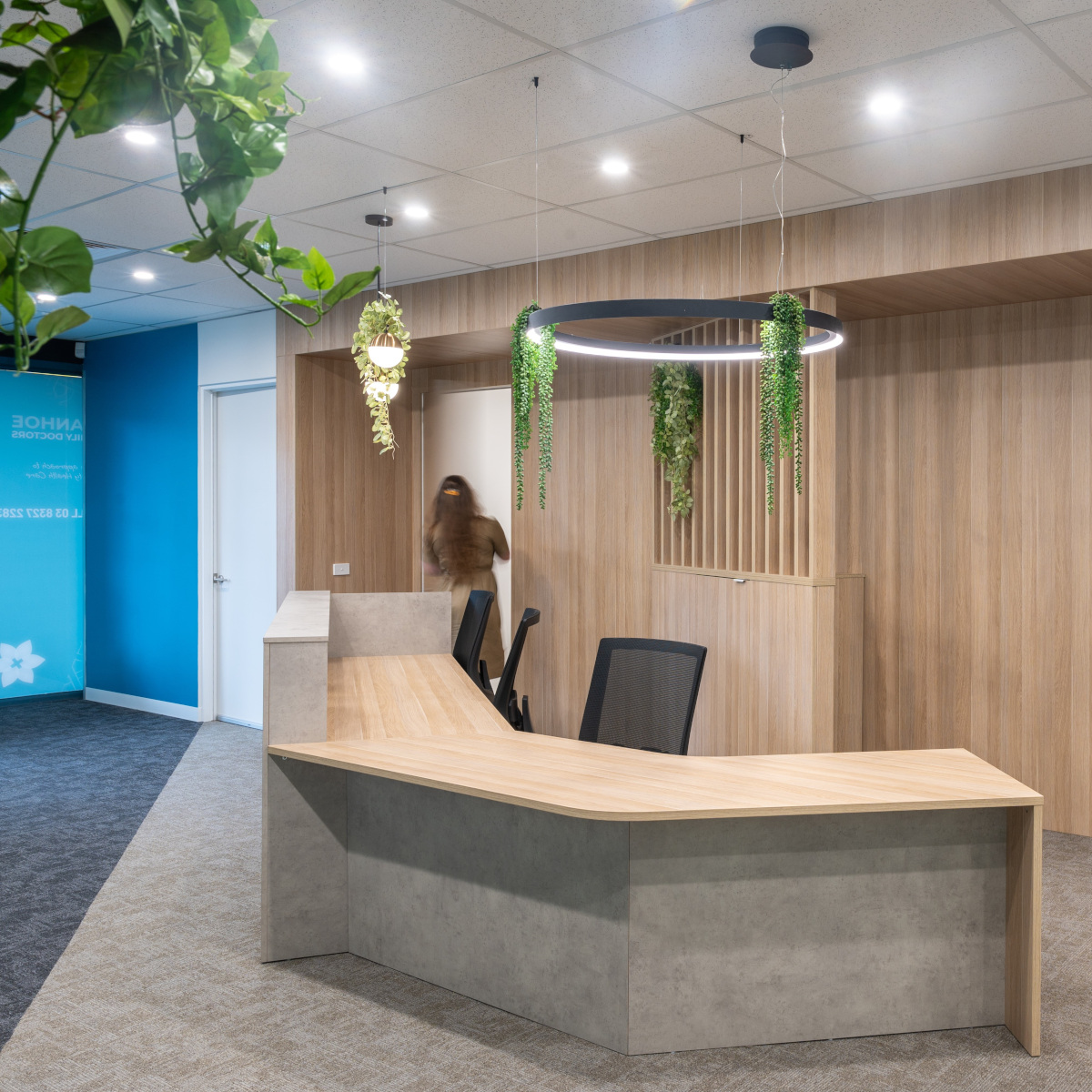
Lawyer Workplace
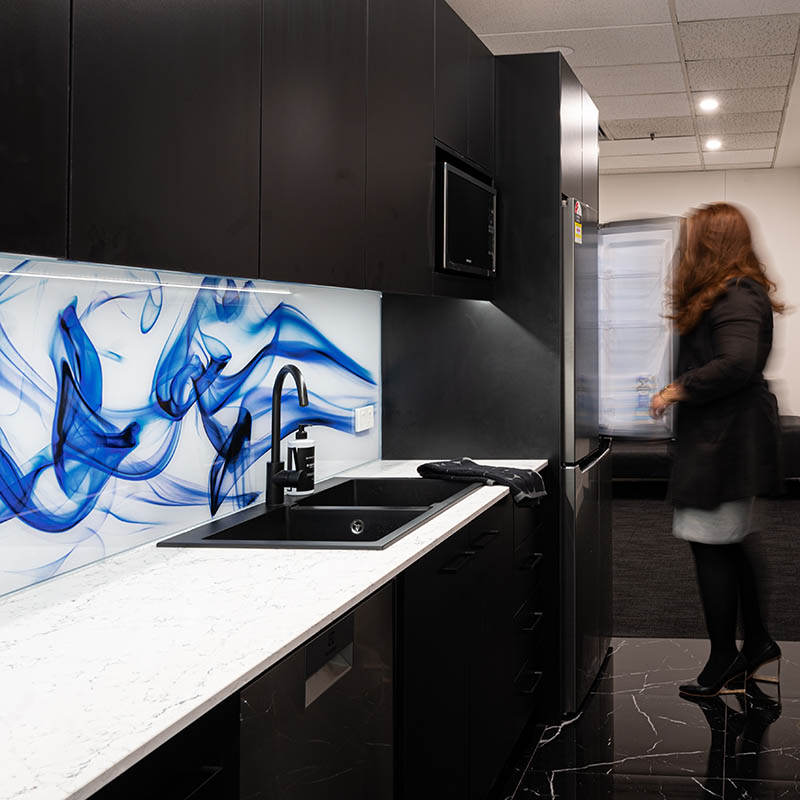
Ray White
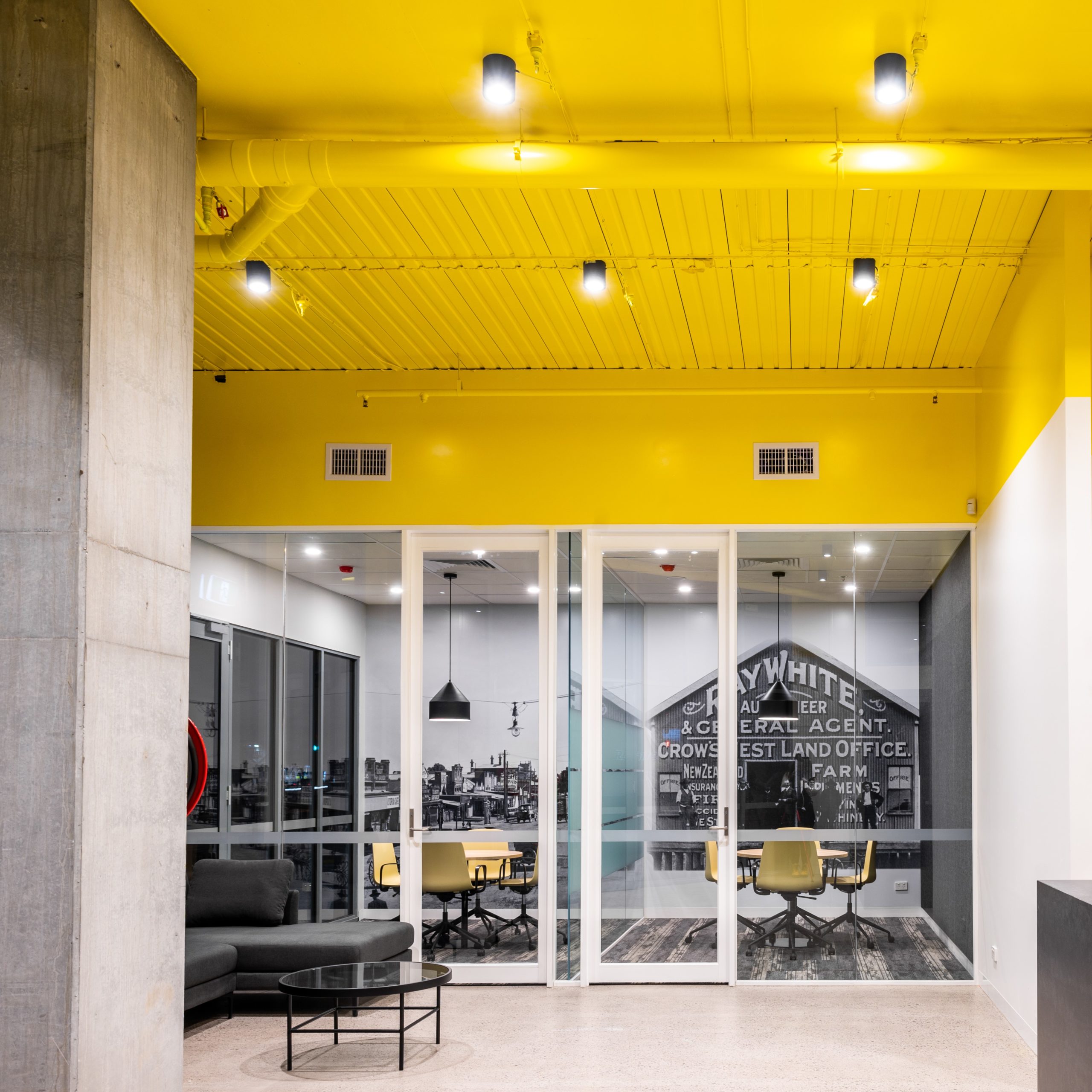
Cloud Payroll
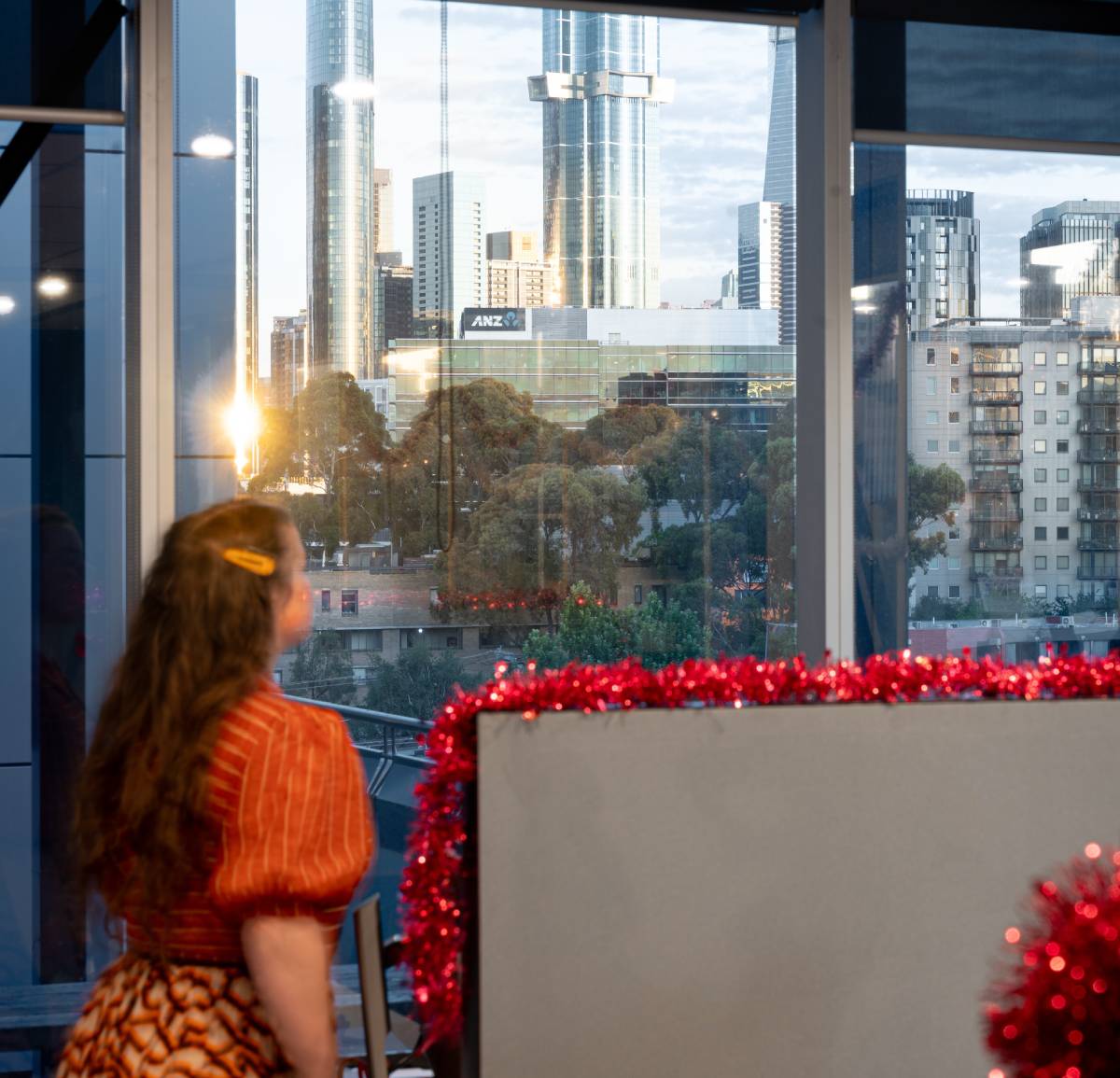
Village Medical Centre
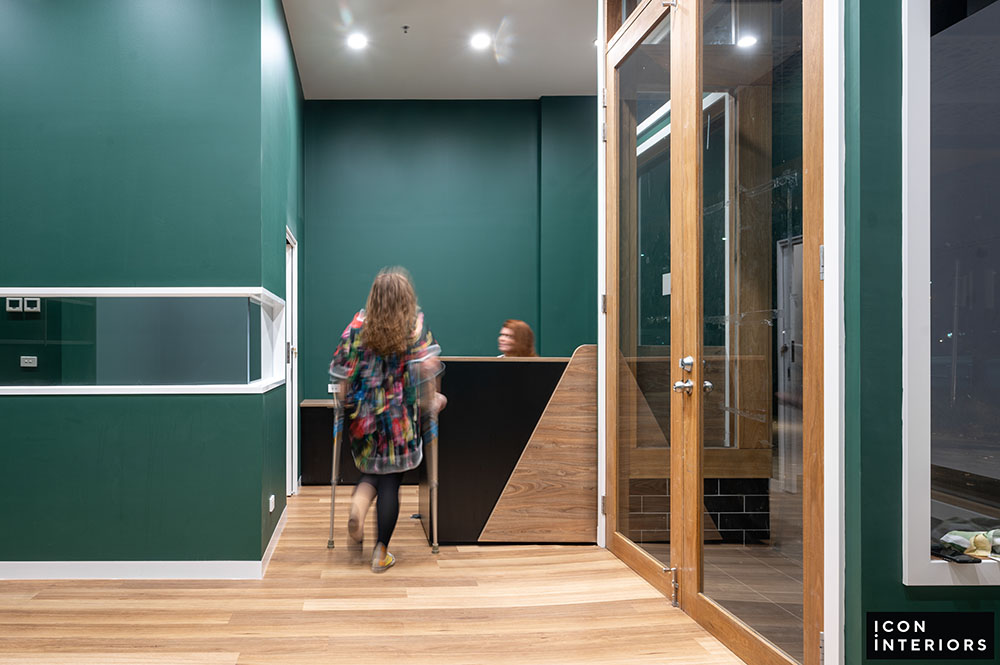
Blackburn Medical Clinic
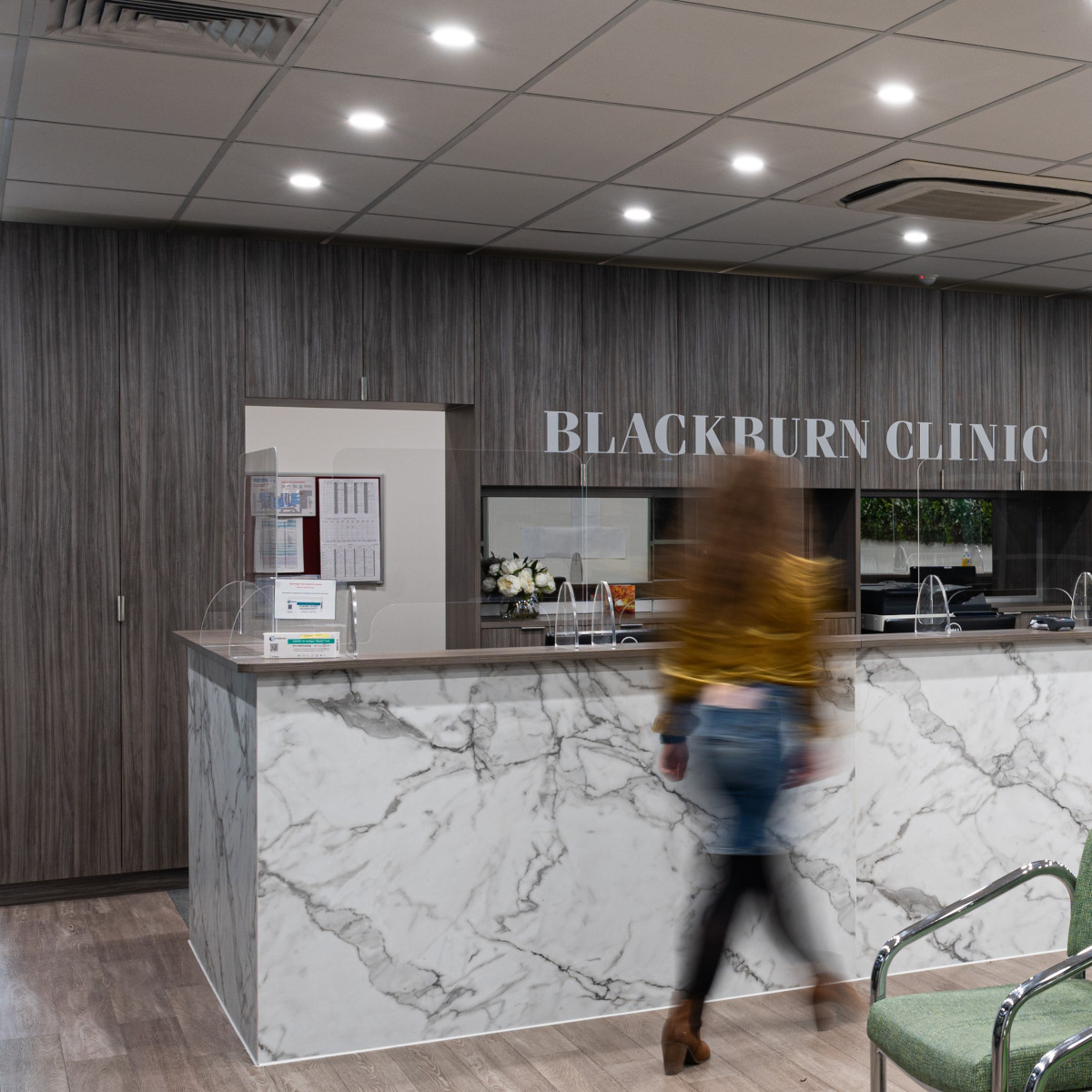
Dental Laboratory
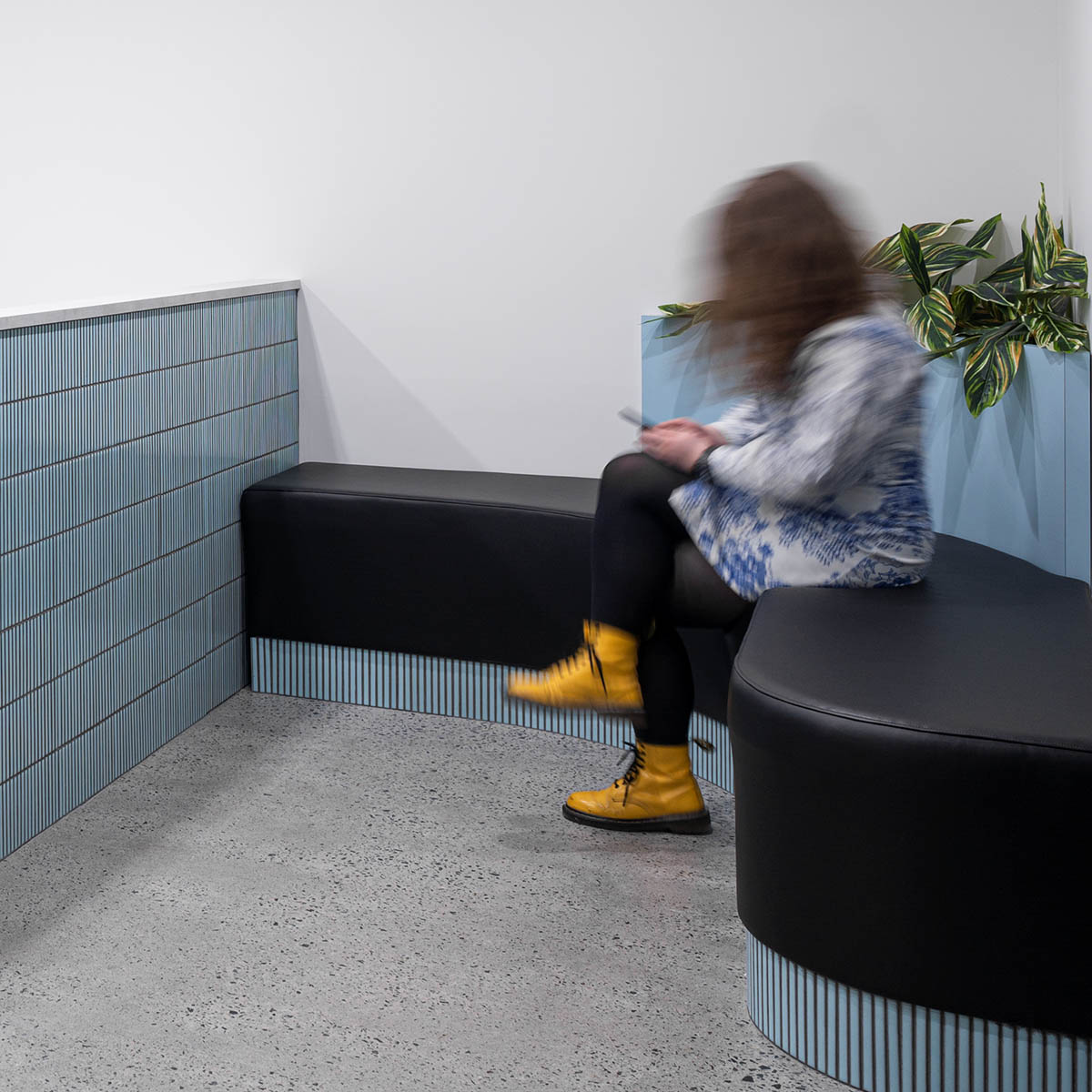
Mercy Health – Ballarat
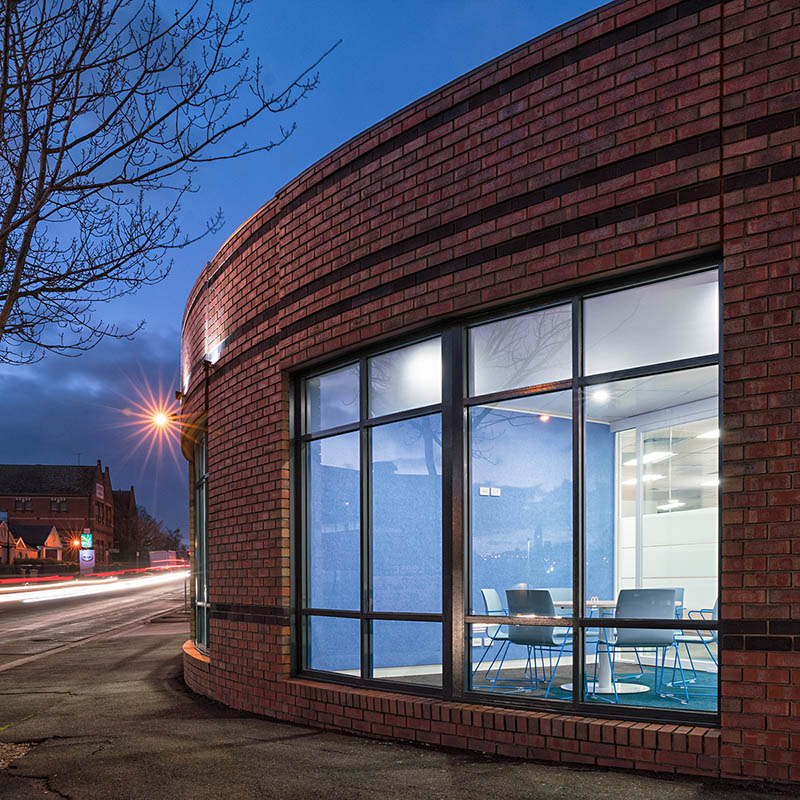
Residential to Medical Clinic
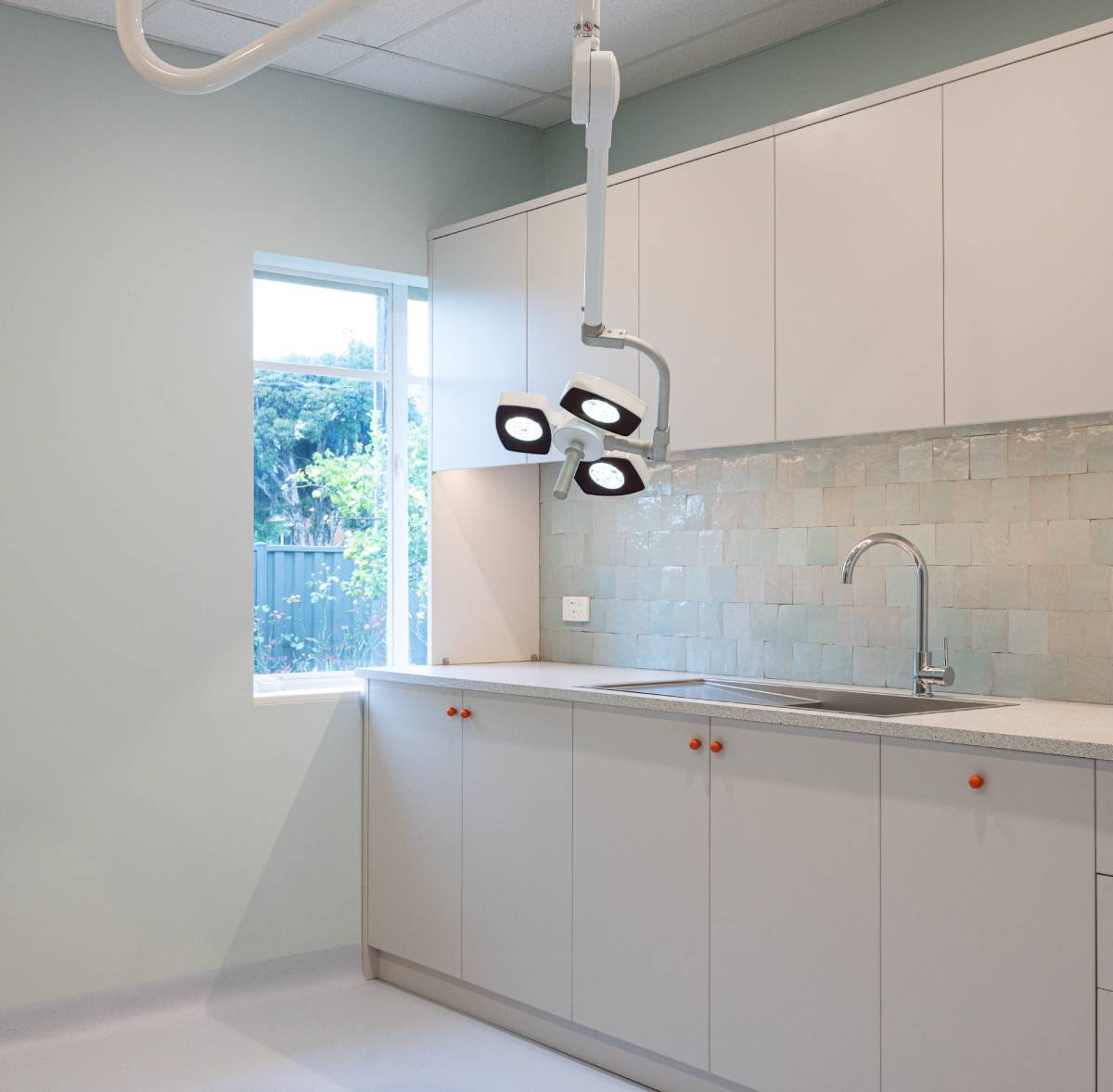
NeuroMuscular Orthotics
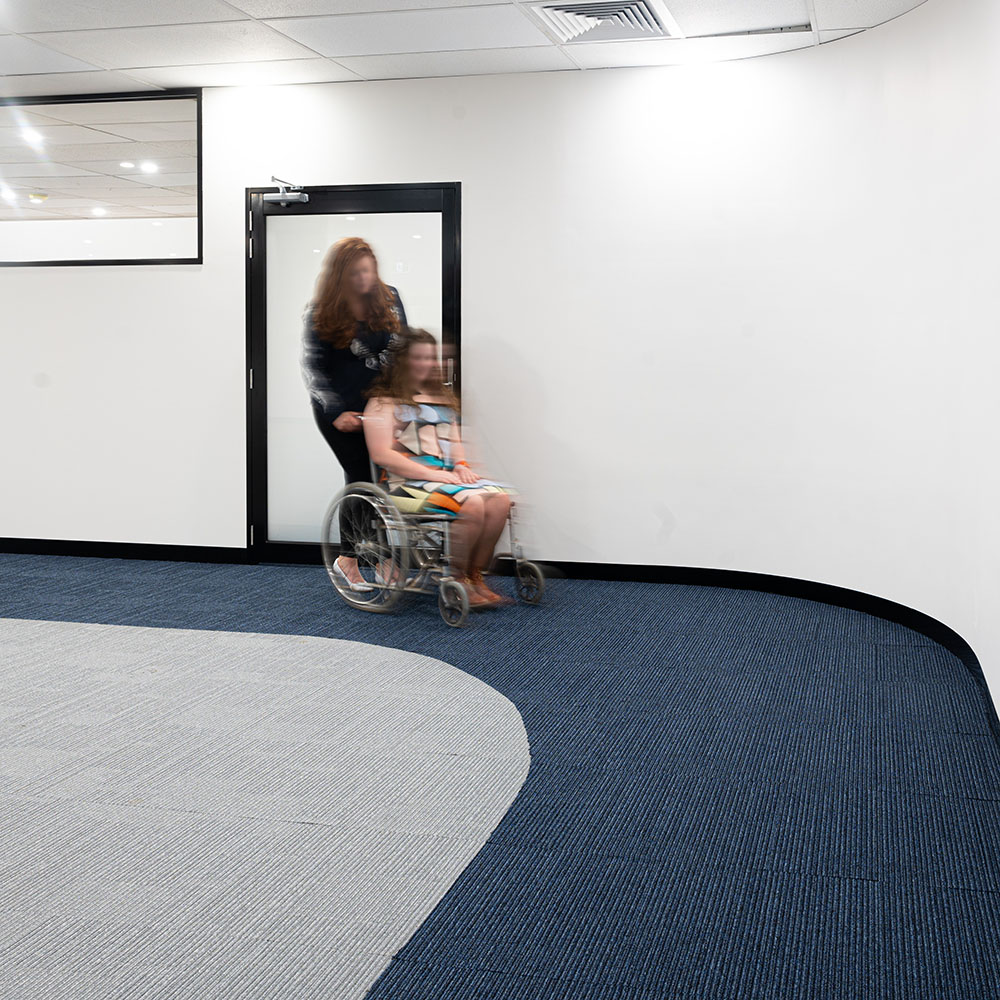
Cache Lobby
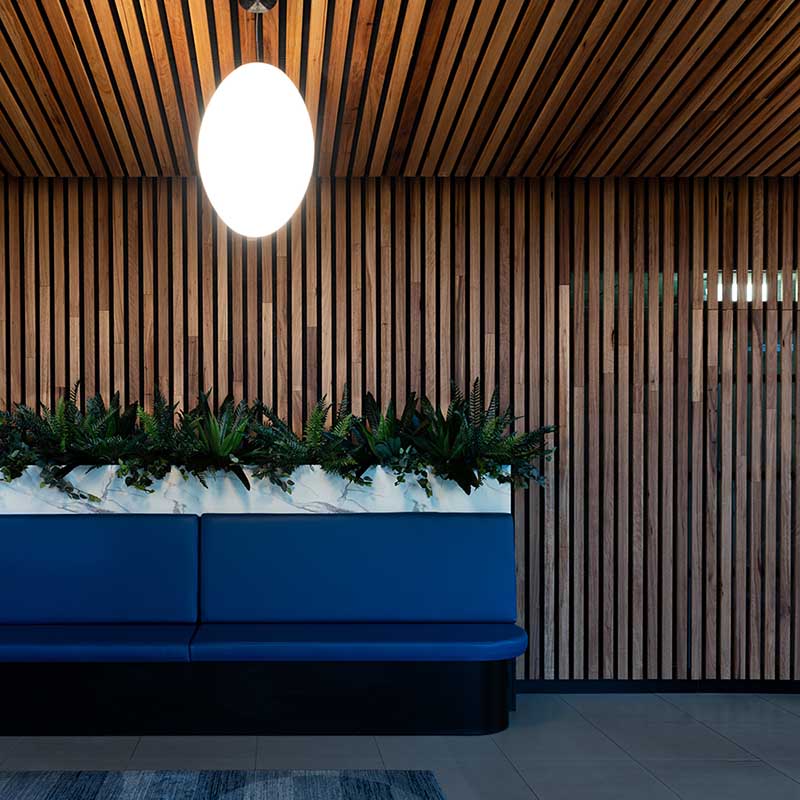
Sweeney Corporate
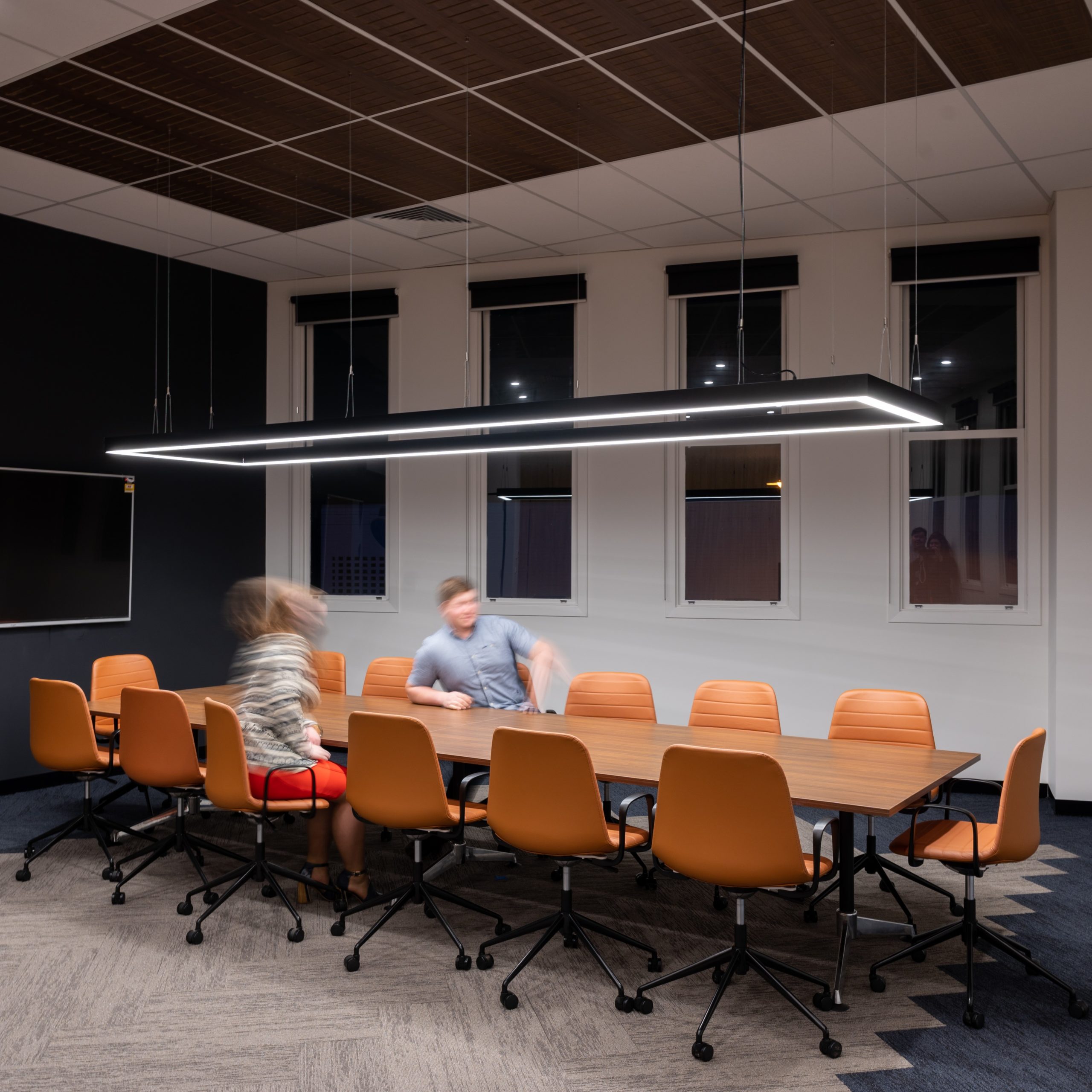
Media Arts Lawyers
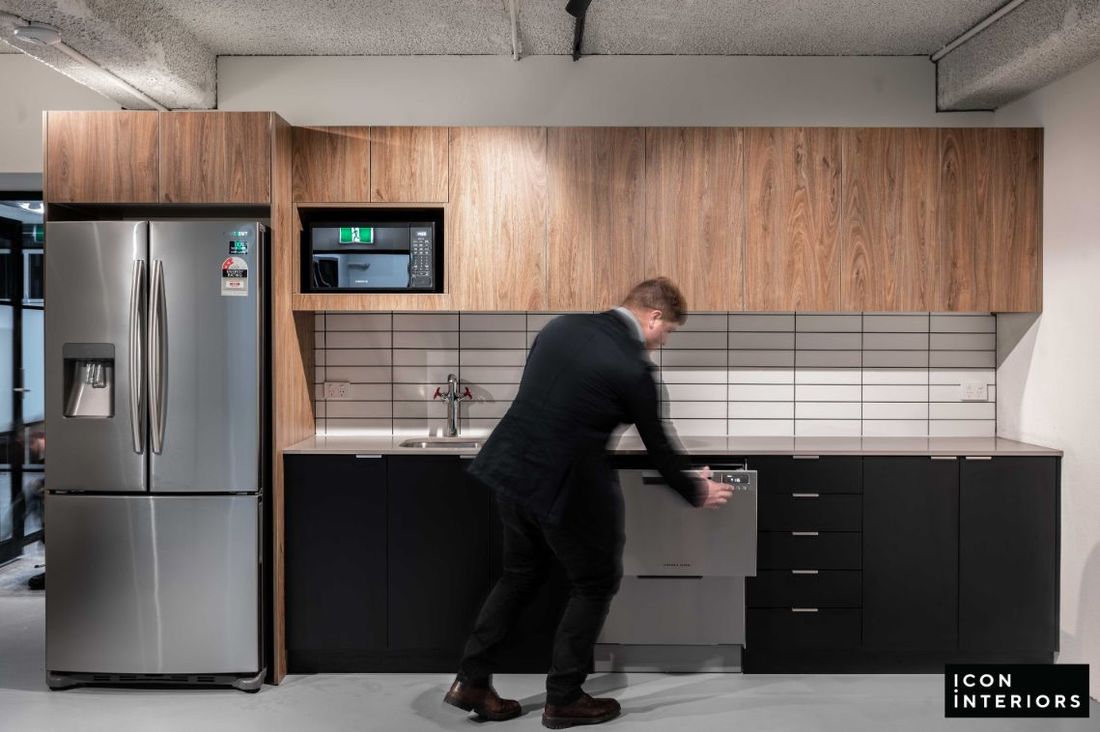
Digital Basis
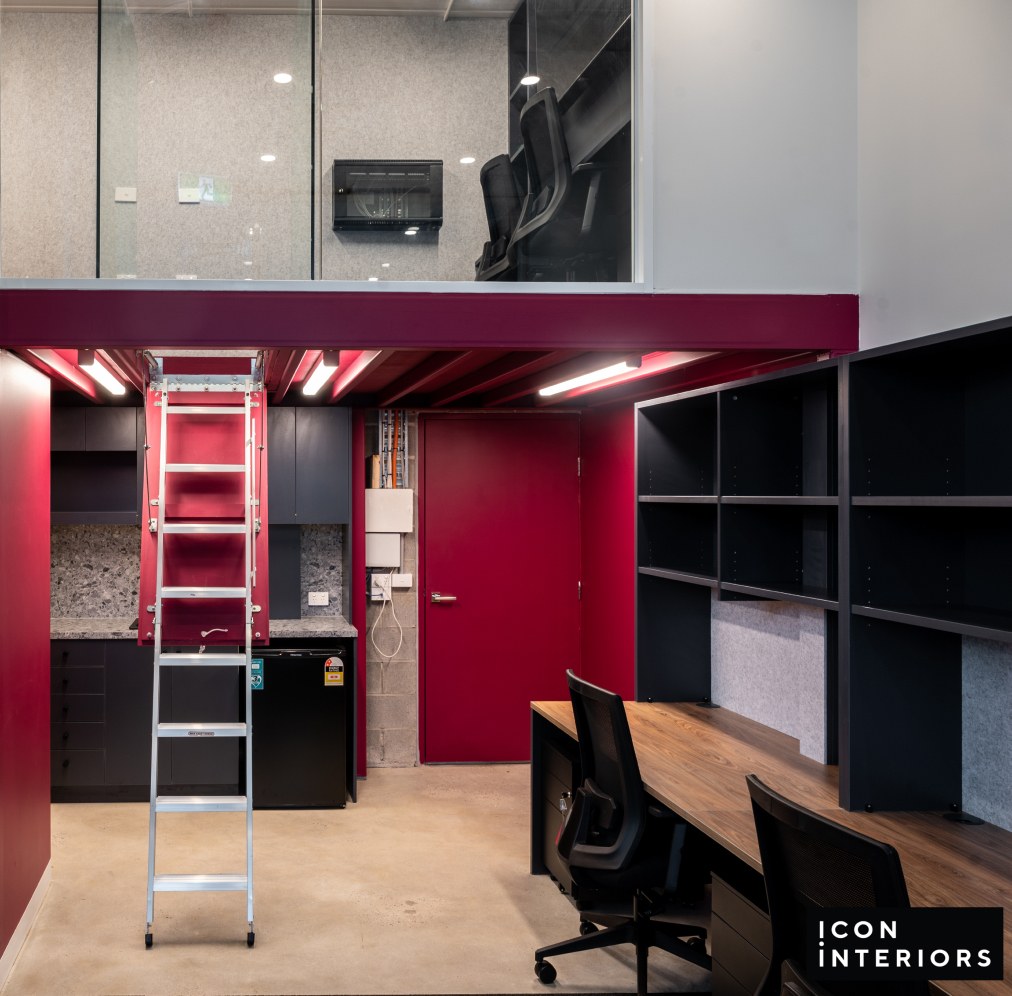
Frankston ENT
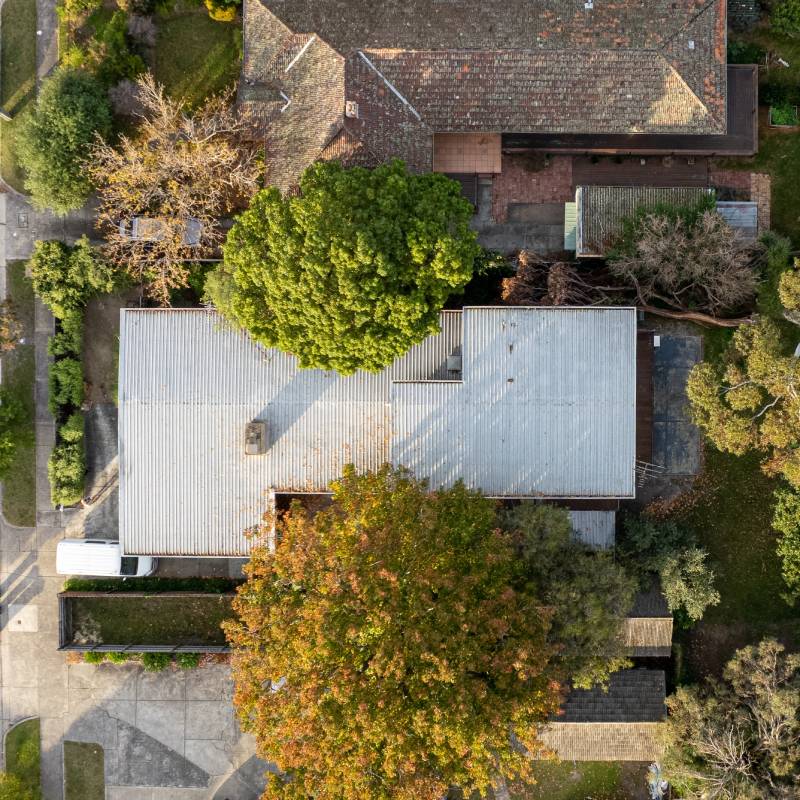
Headstrong Psychology
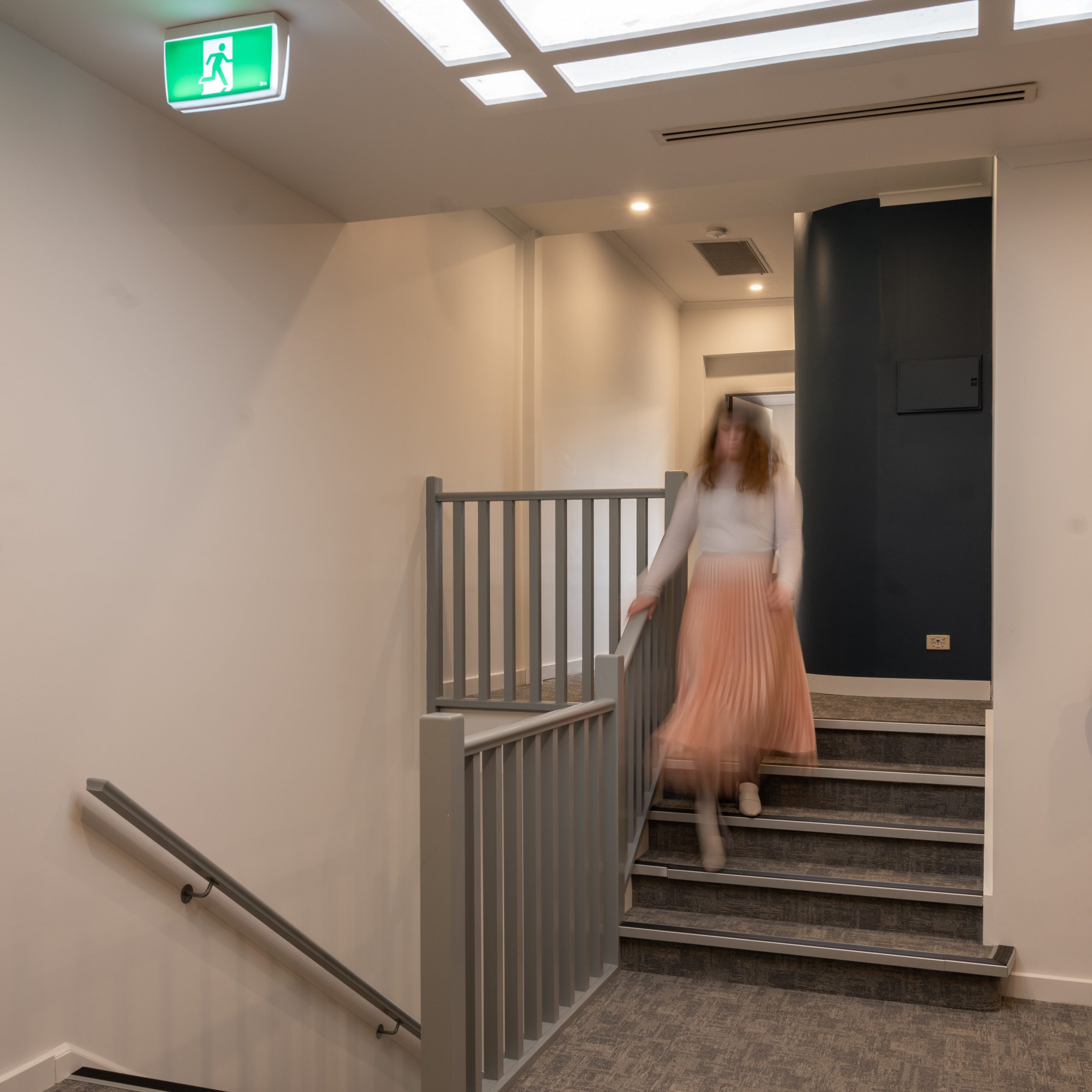
Wyndham Cache Restaurant
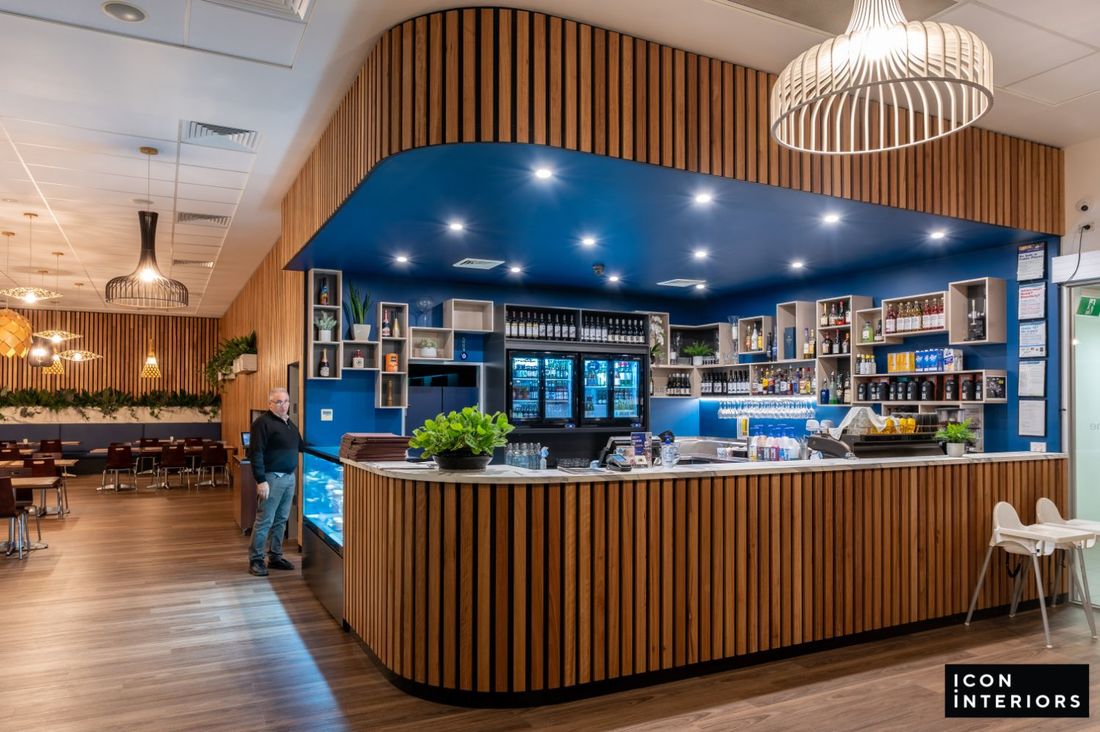
Message Xchange

Nelson Alexander
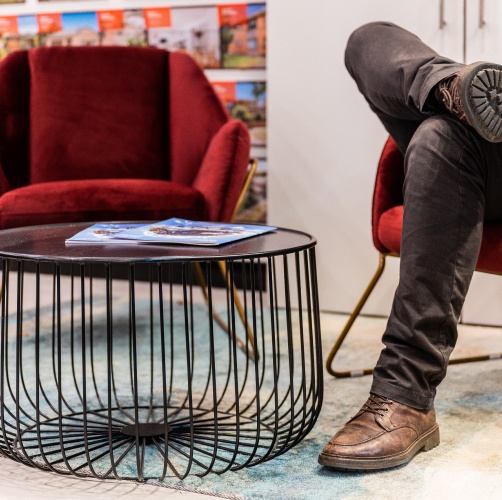
Tax Integrity Group
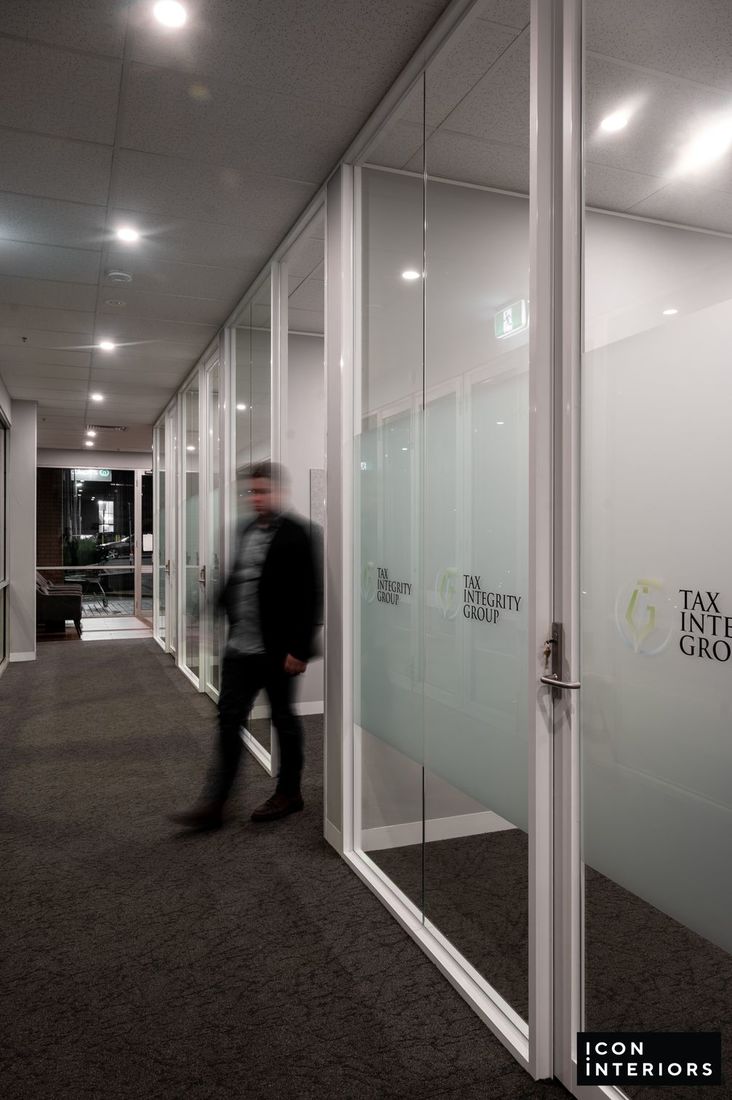
Sprout Psychology
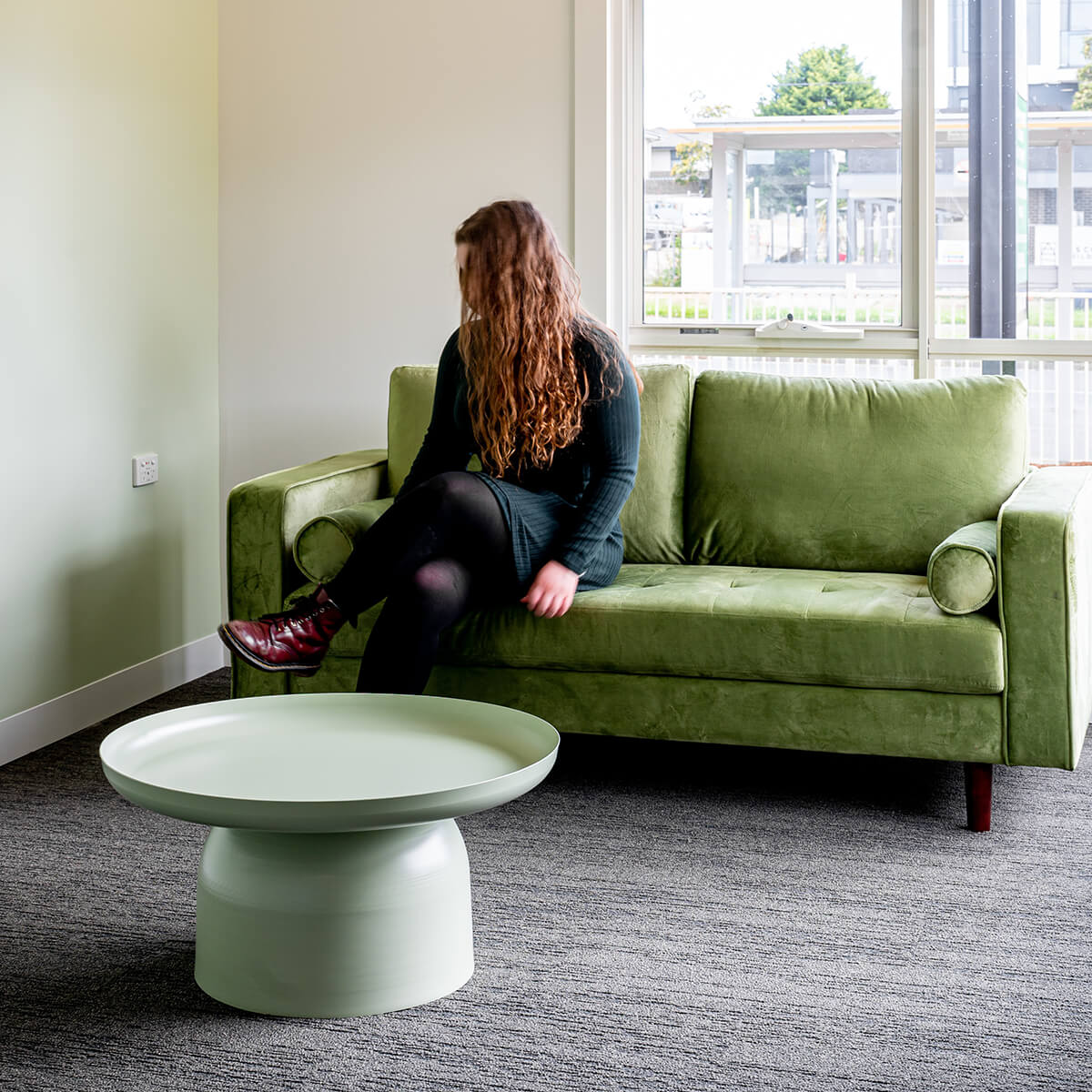
YPA
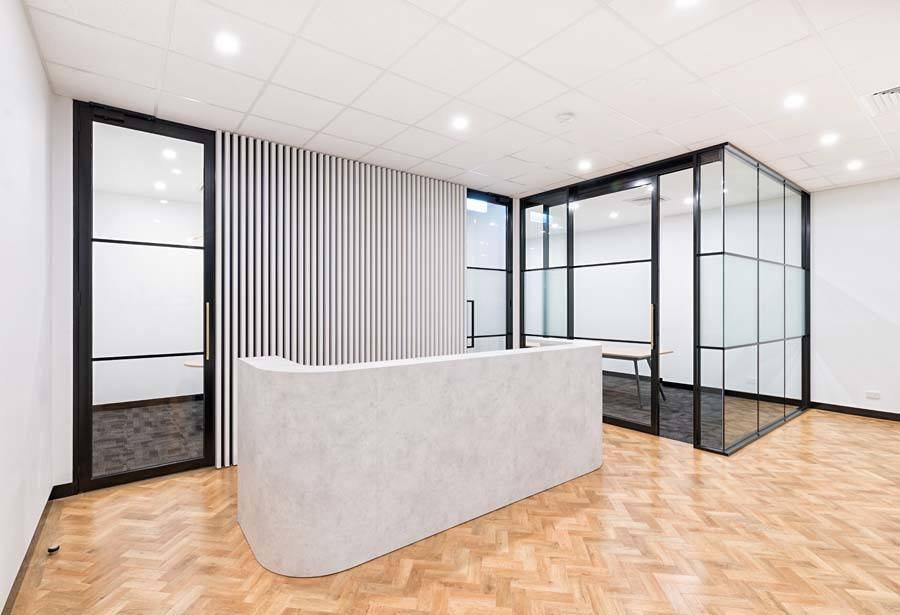
Southern Dental Industries
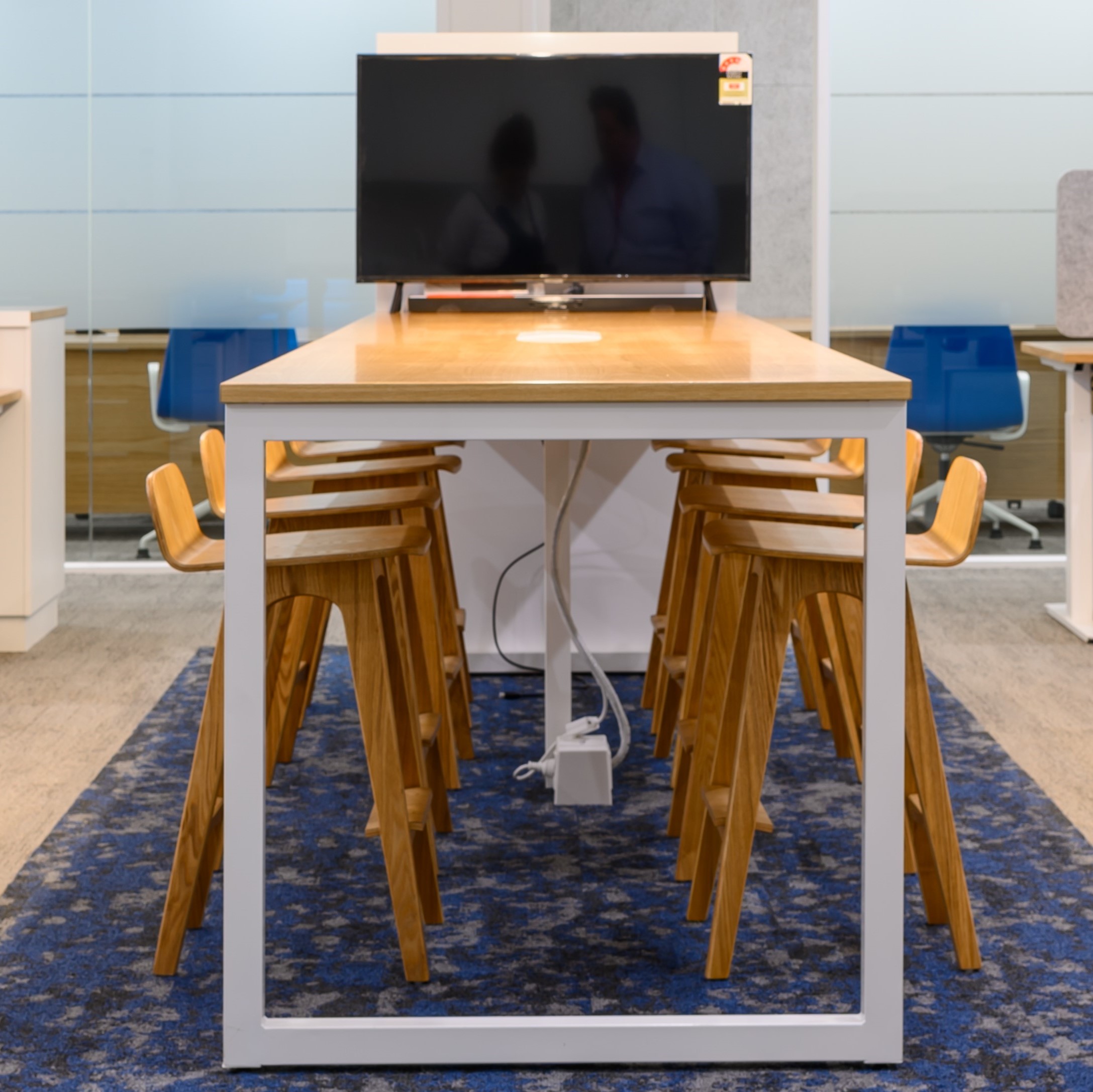
ICE CARGO
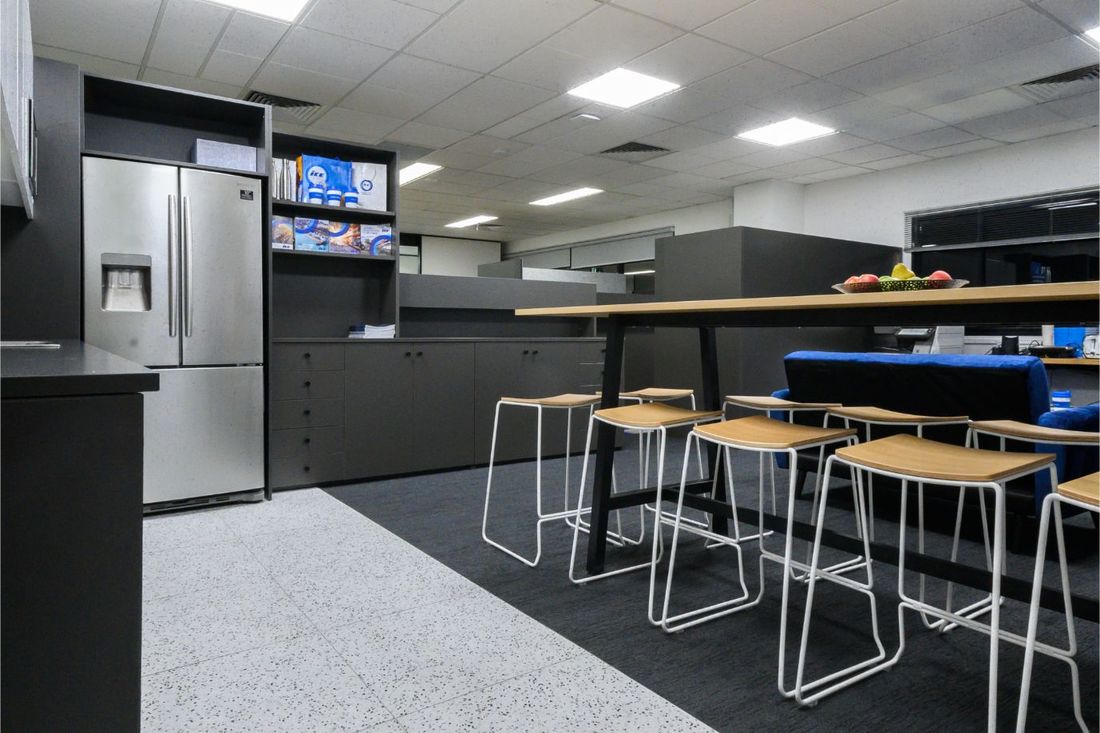
The Agency – Hawthorn
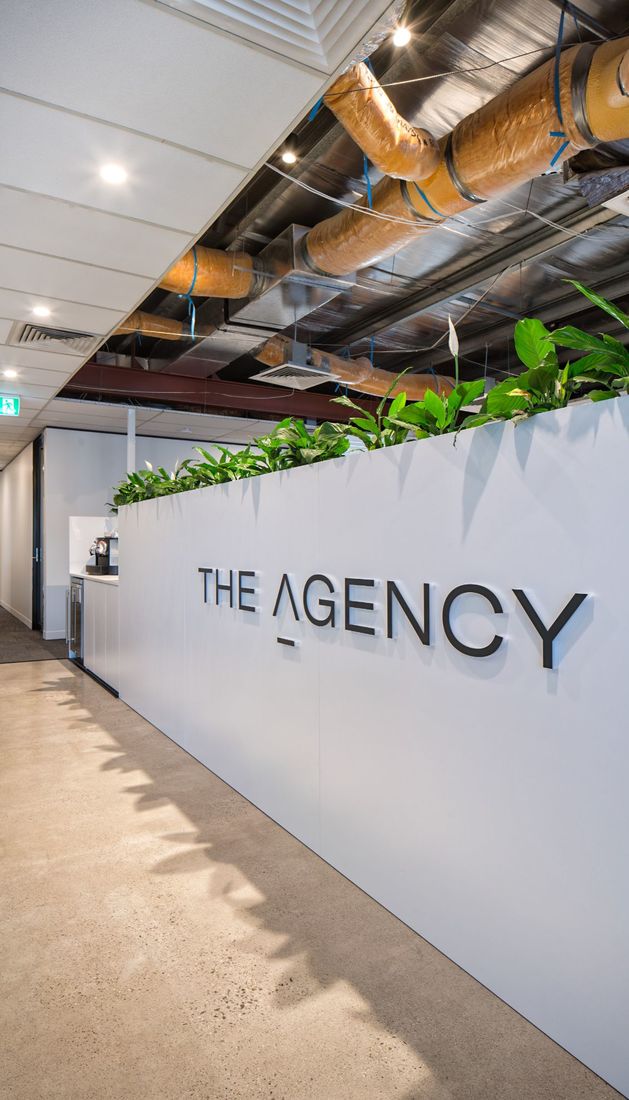
Mercy Health – Mornington
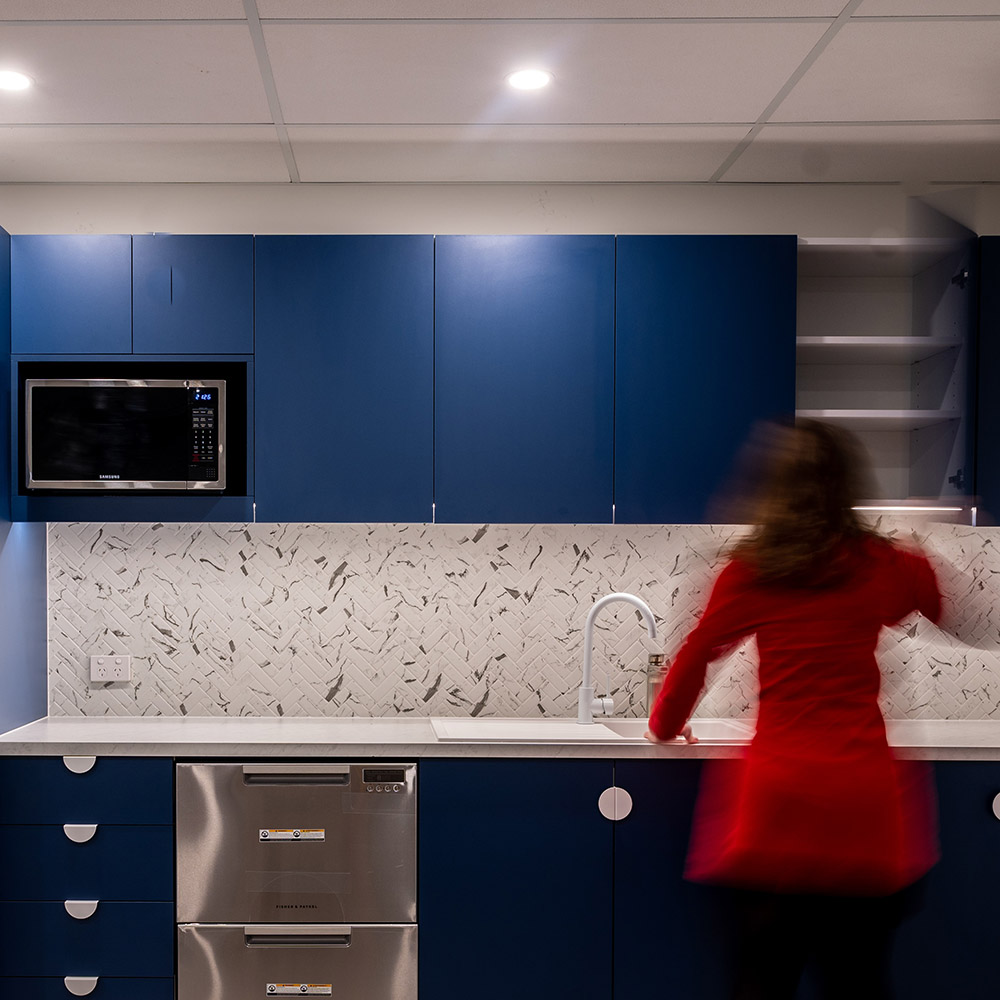
Jason Real Estate
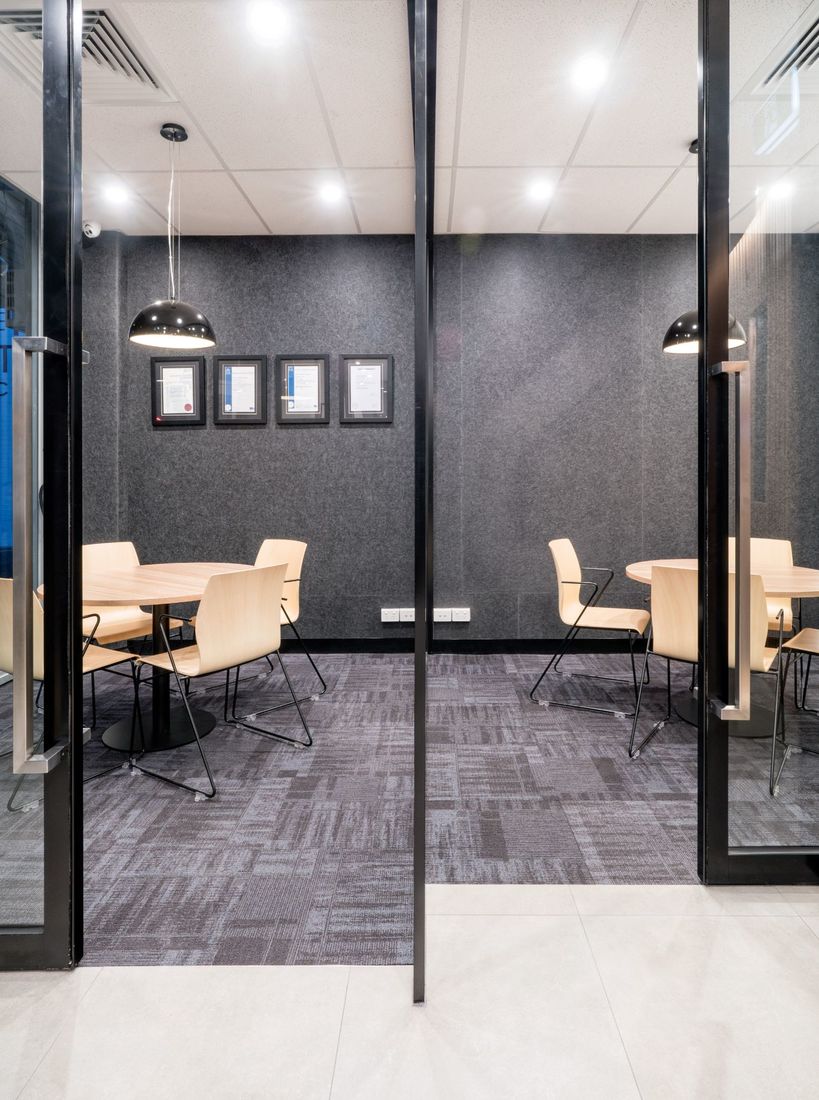
Buhler
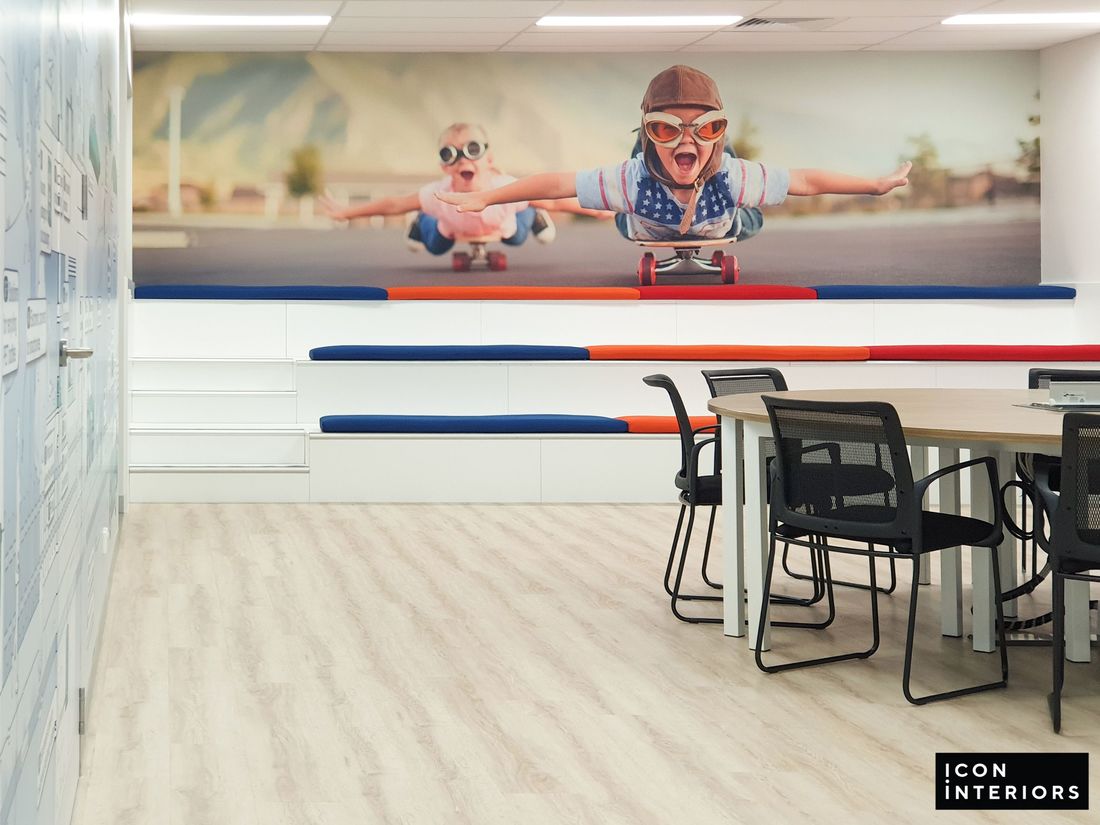
Gisborne Medical Centre

The Lost Dogs Home
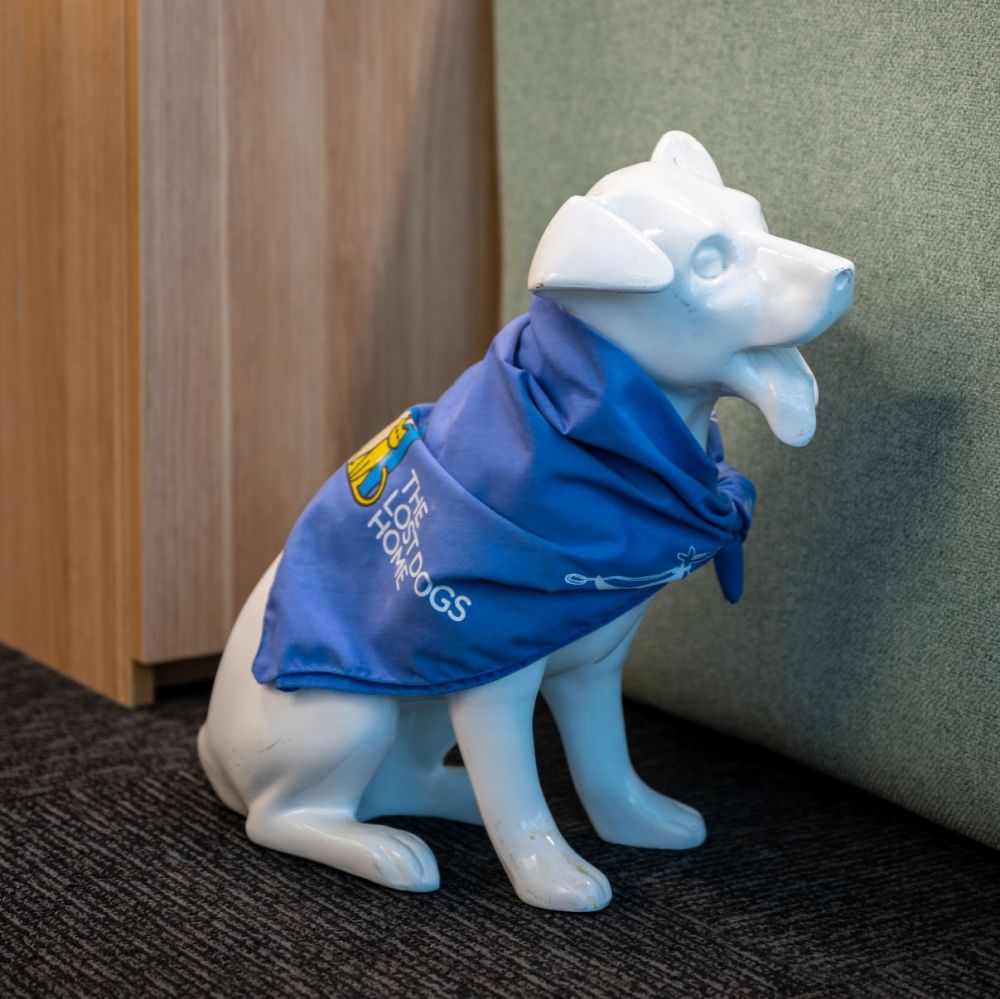
Jellis Craig – Ringwood
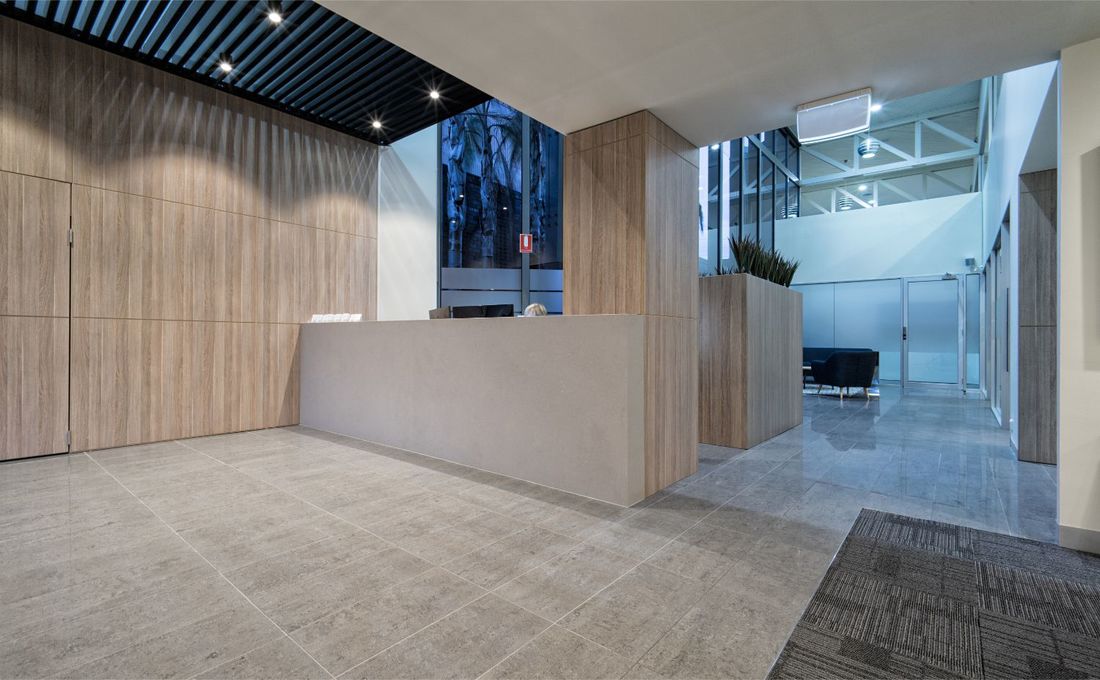
Centre for Clinical Psychology
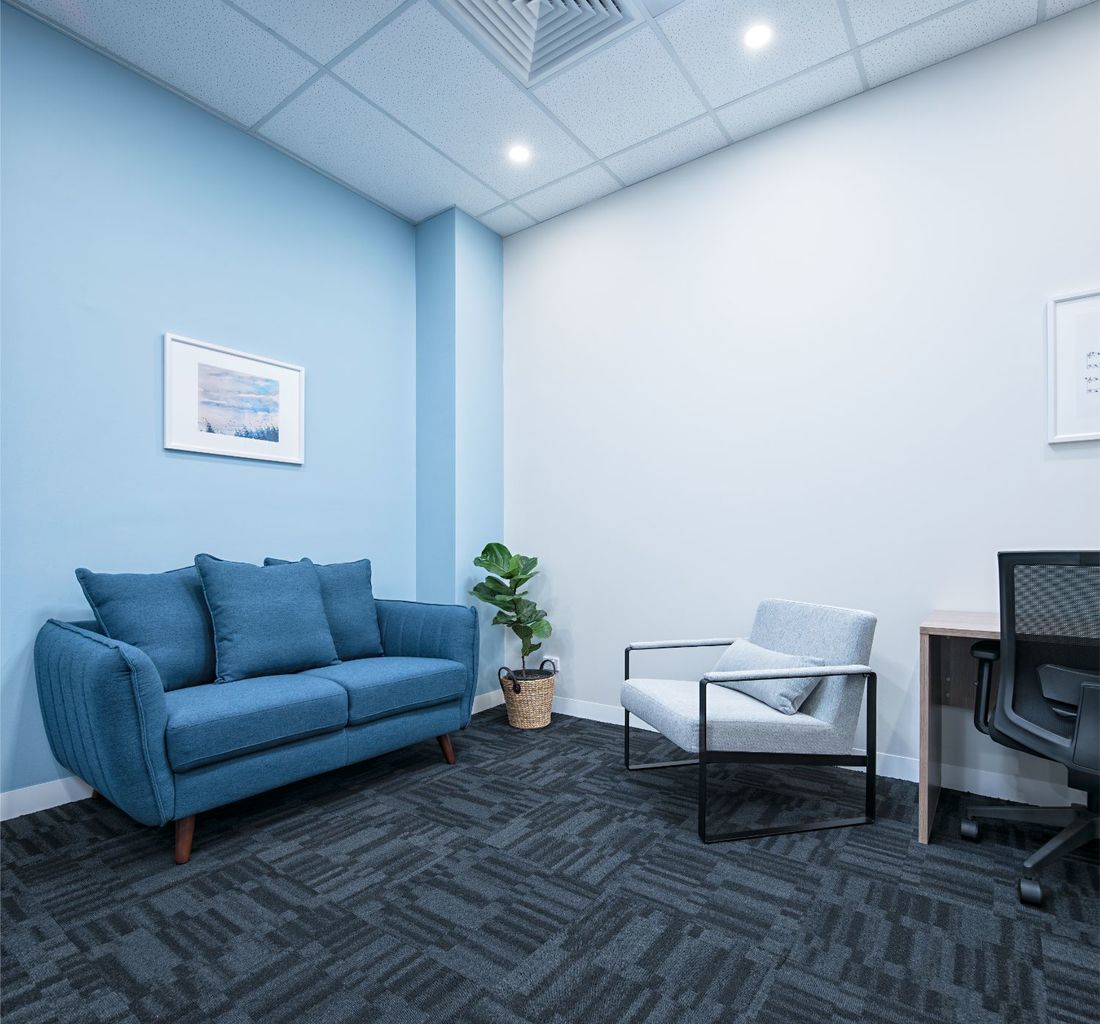
Andresen McCarthy Partners
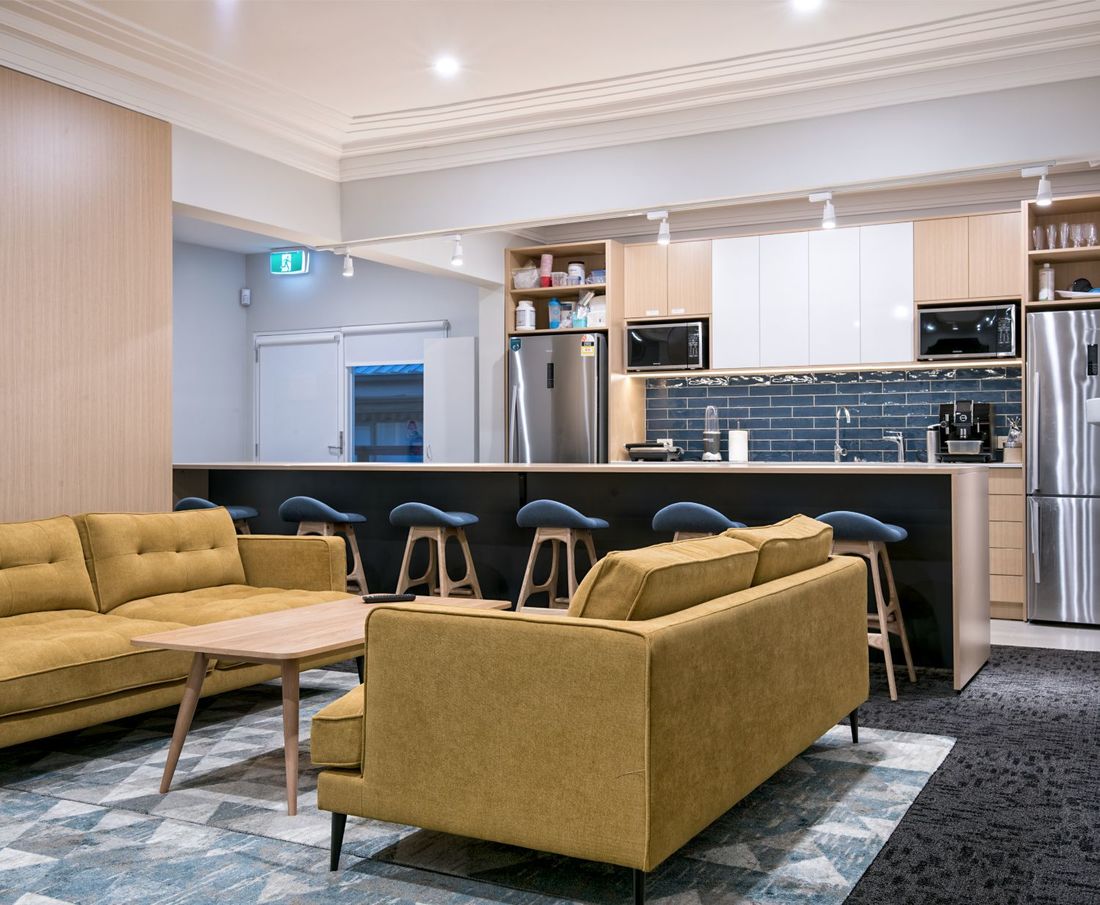
RT Edgar
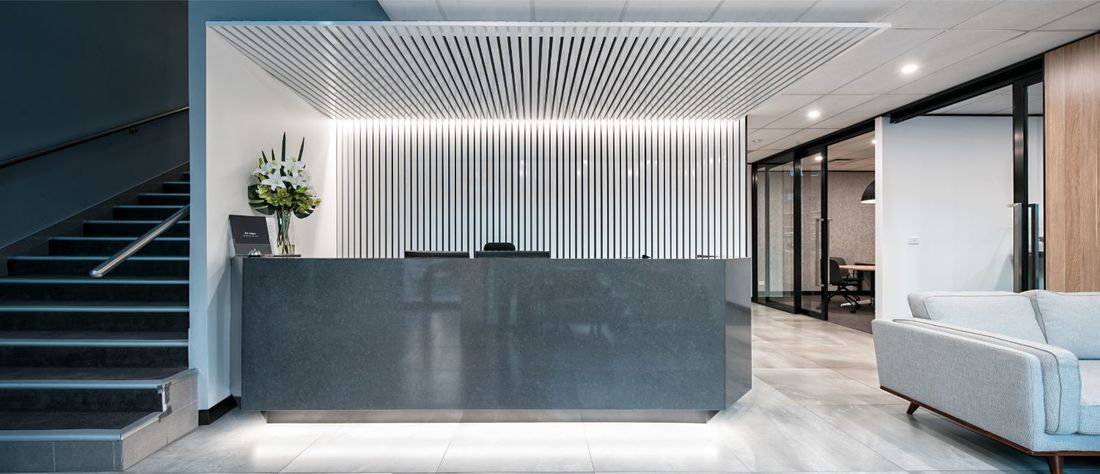
KLINT Intensive Neuro Therapies
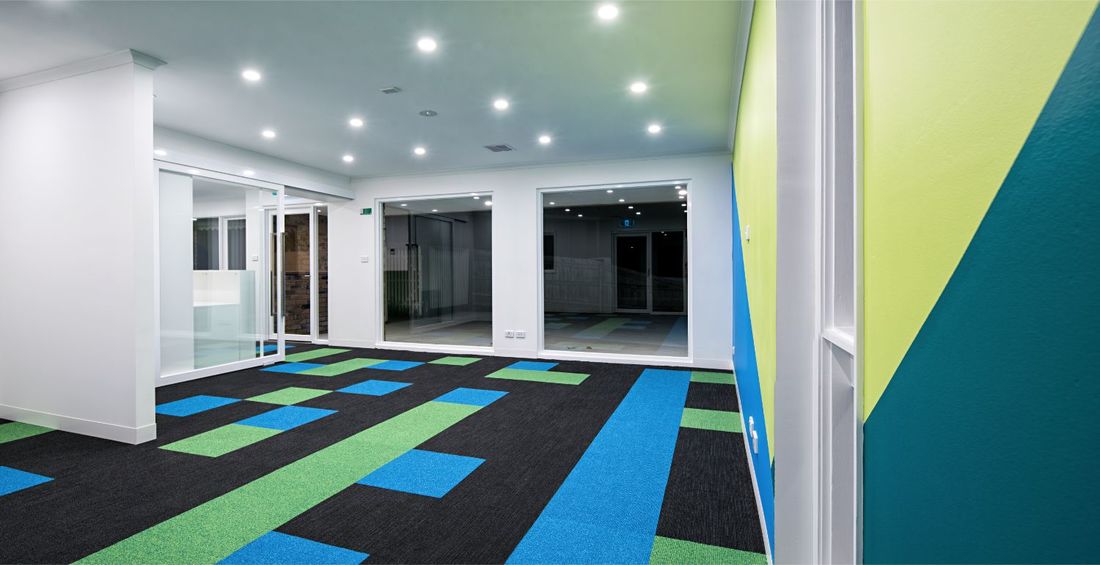
FLETCHERS
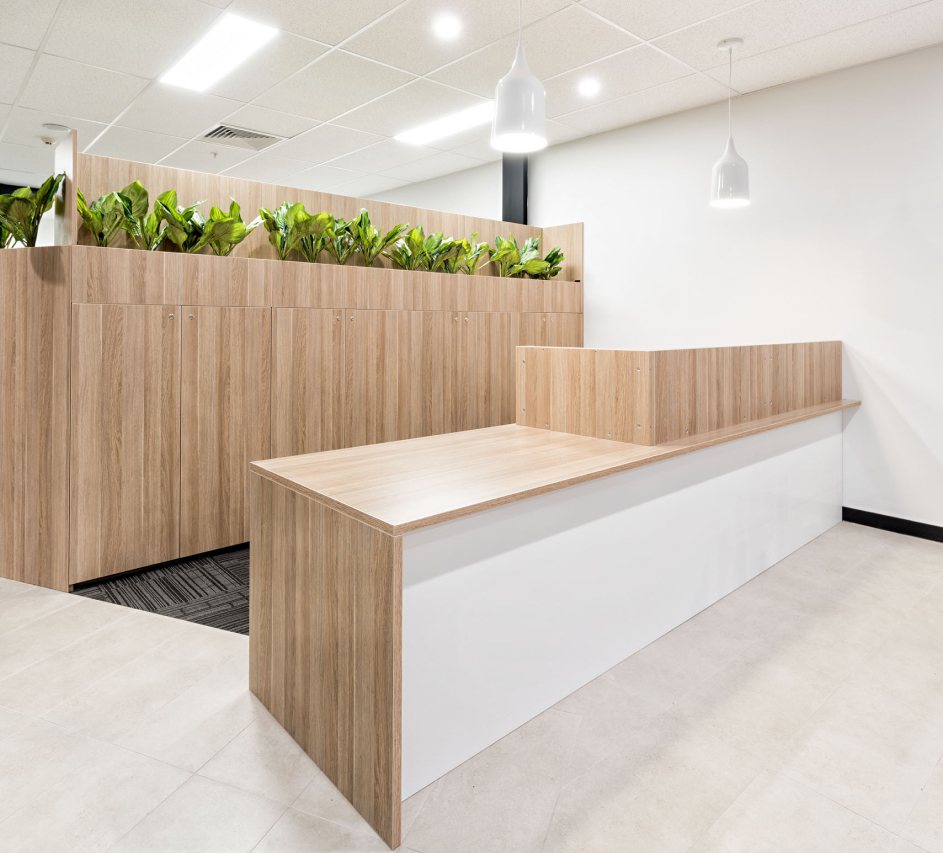
Eirene Holdings
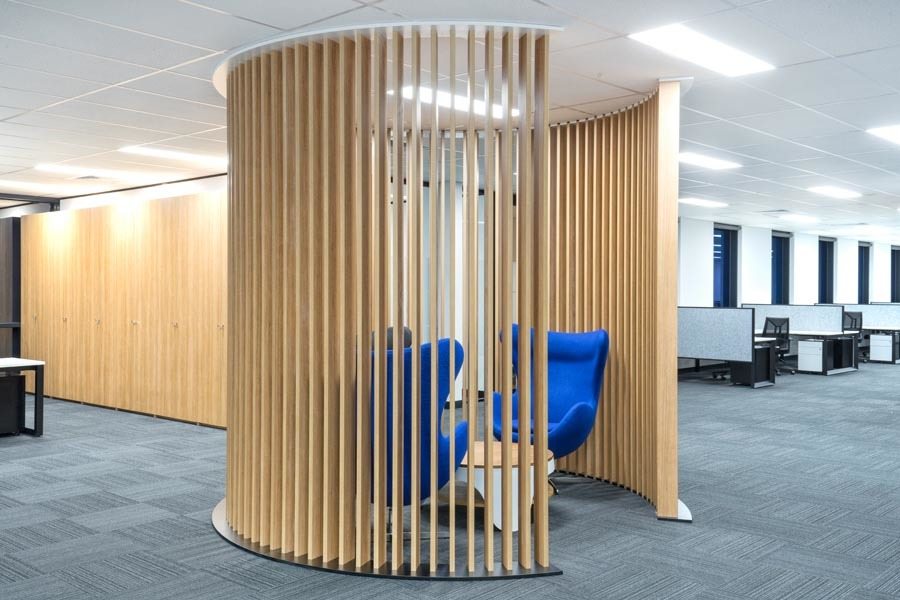
Area Specialist
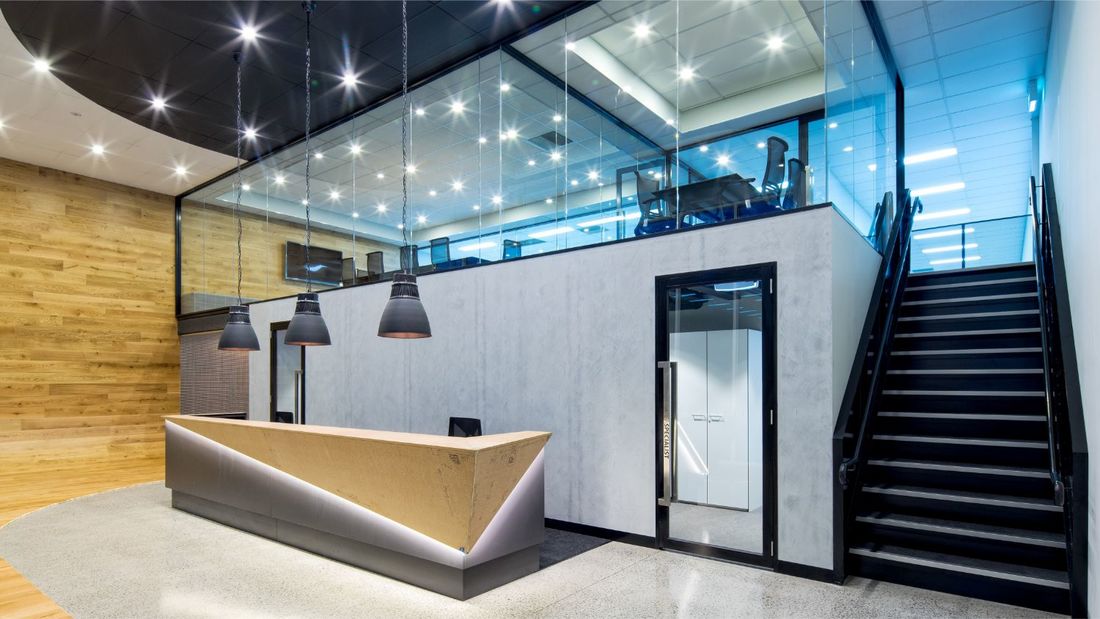
INLITE
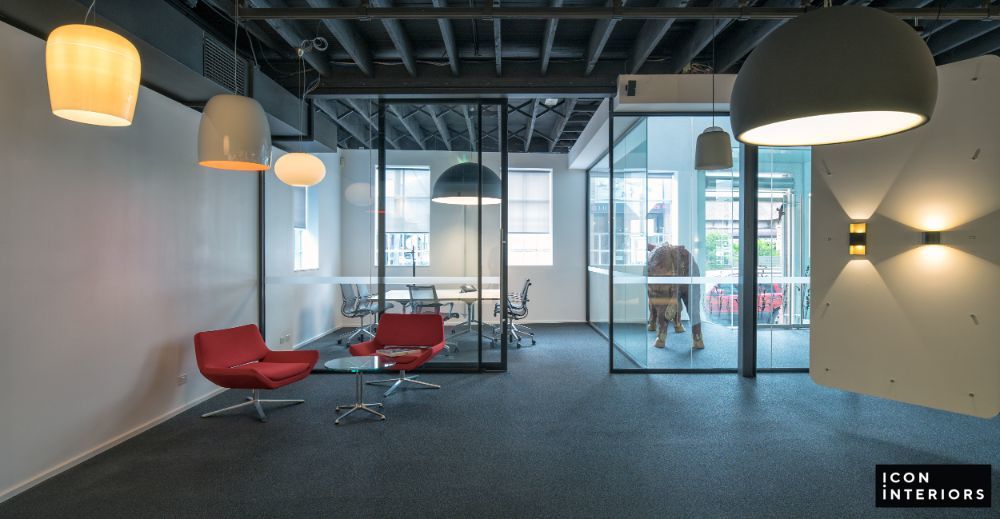
WIN Real Estate
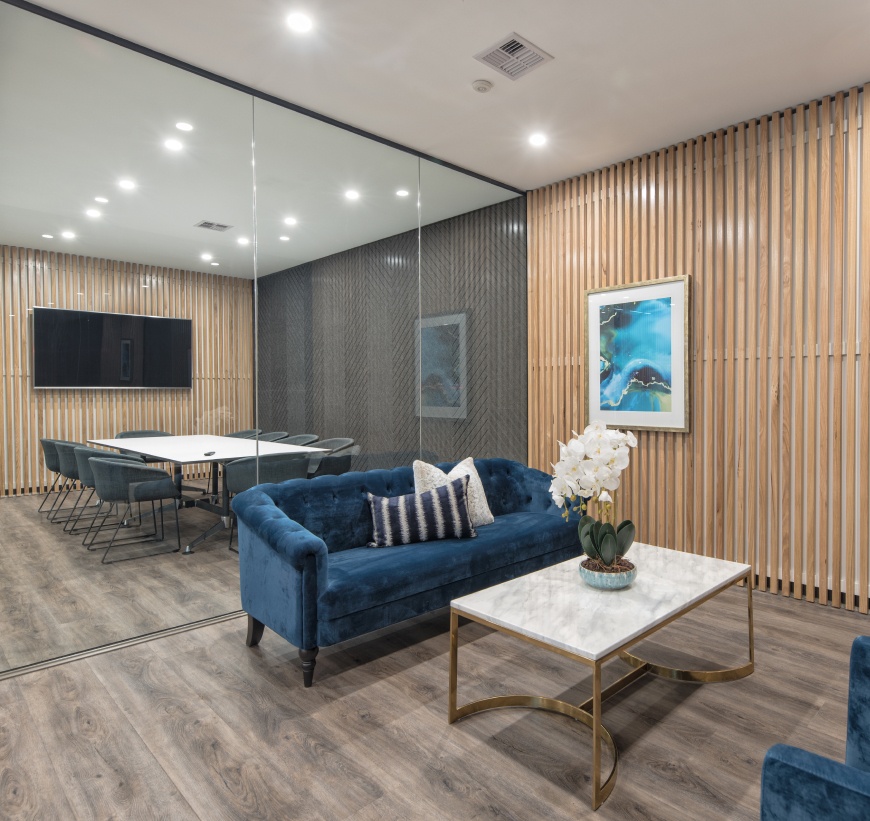
Barry Plant – Sunbury
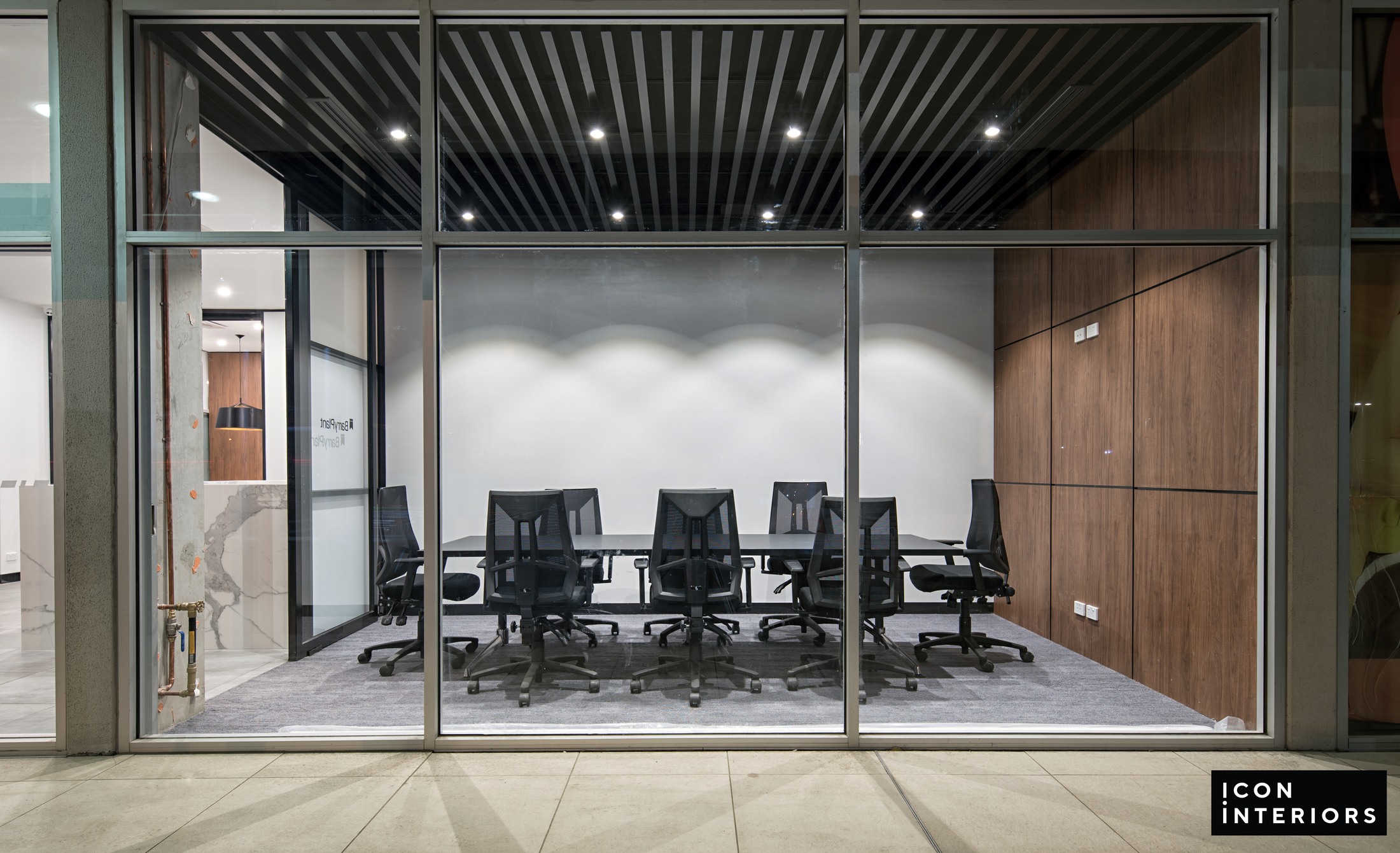
Ray White – Gladstone Park
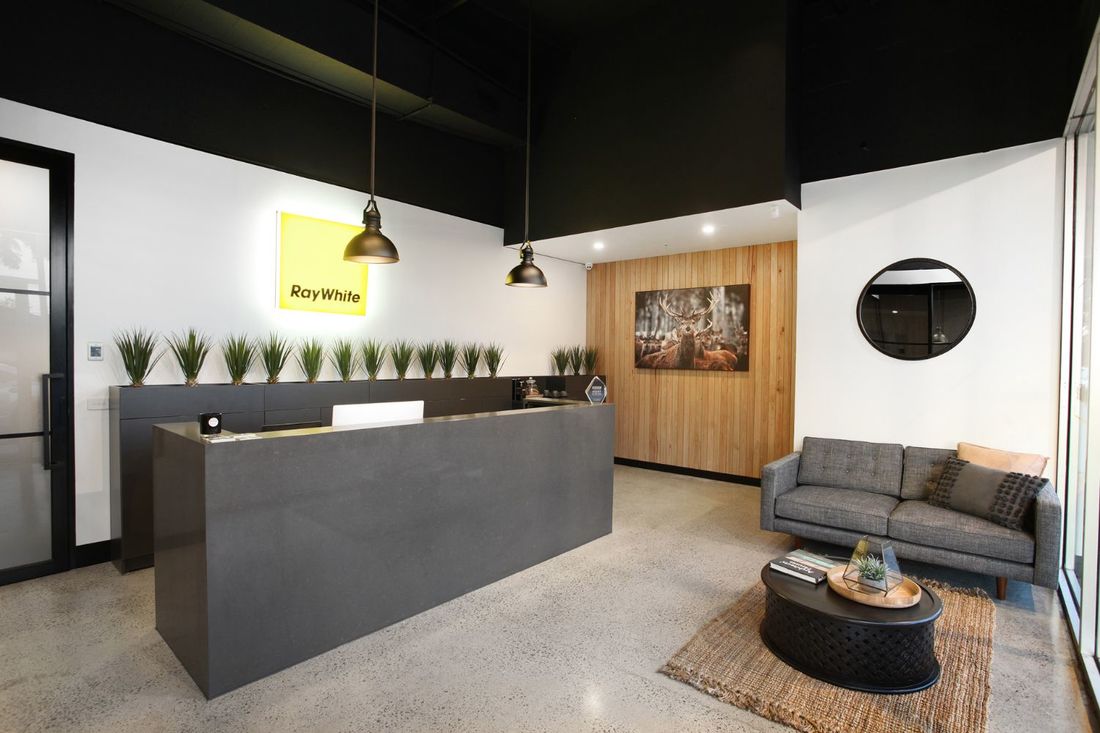
MEX Group
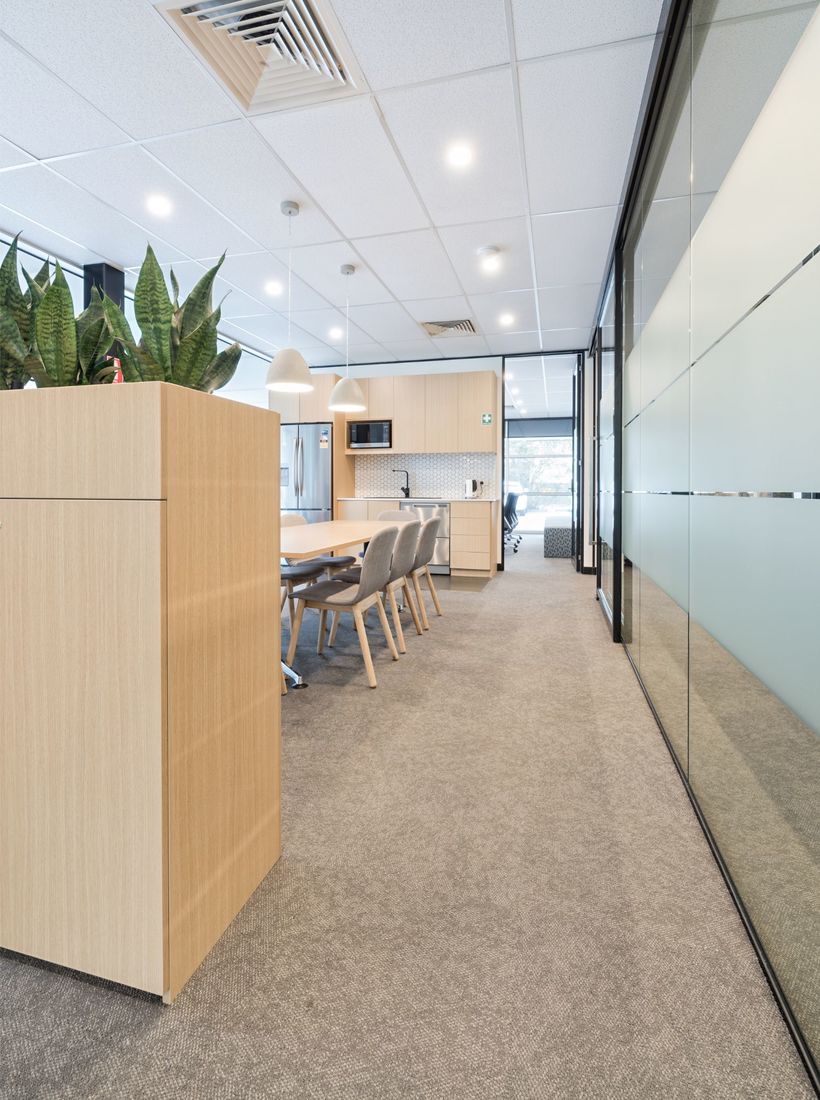
Rhenus Logistics
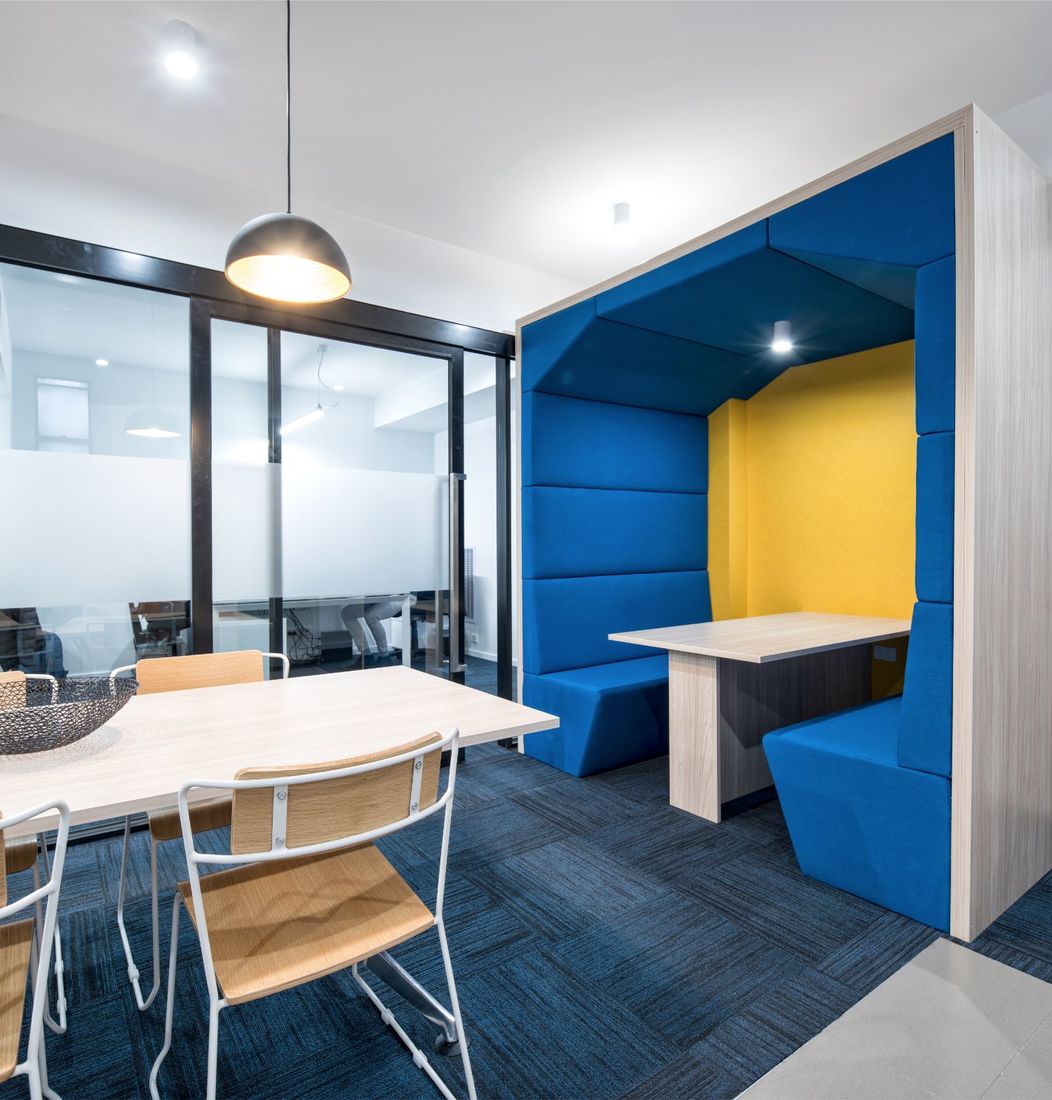
The Agency – Albert Park
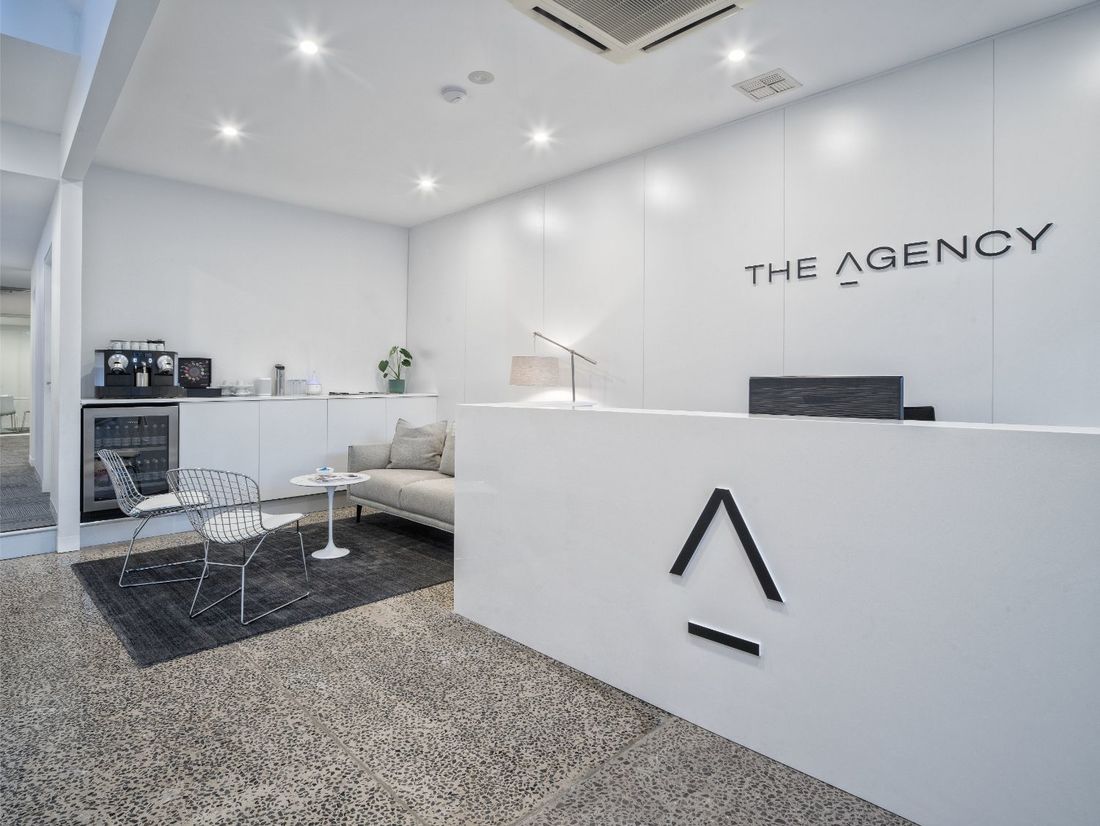
Australian Migration Settlement Services
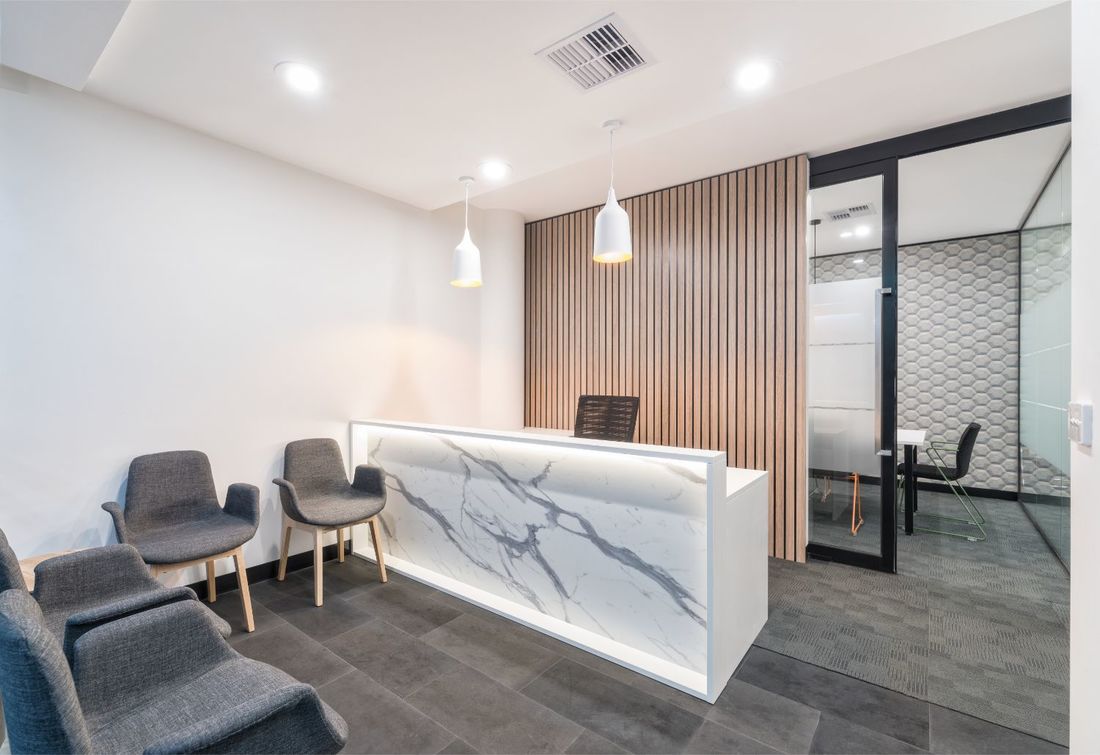
Magellan Logistics
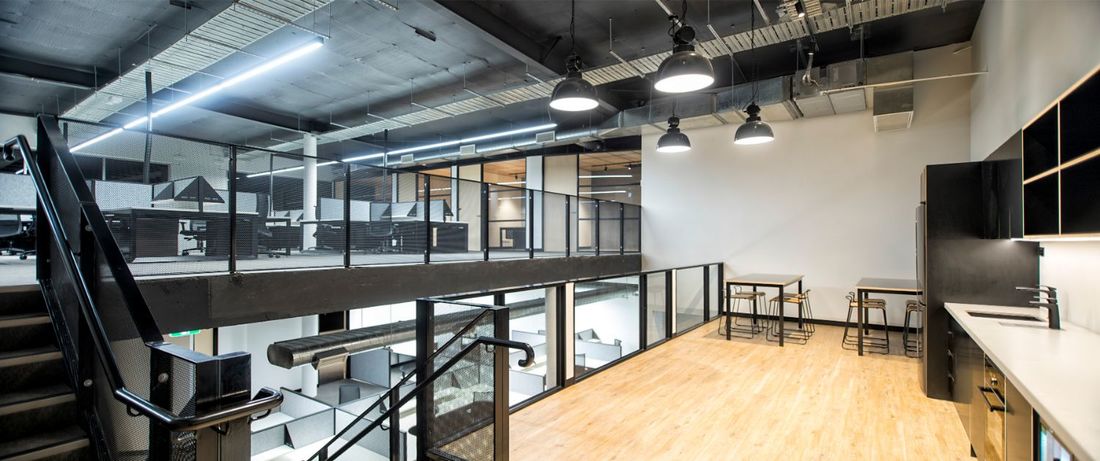
LEECARE SOLUTIONS
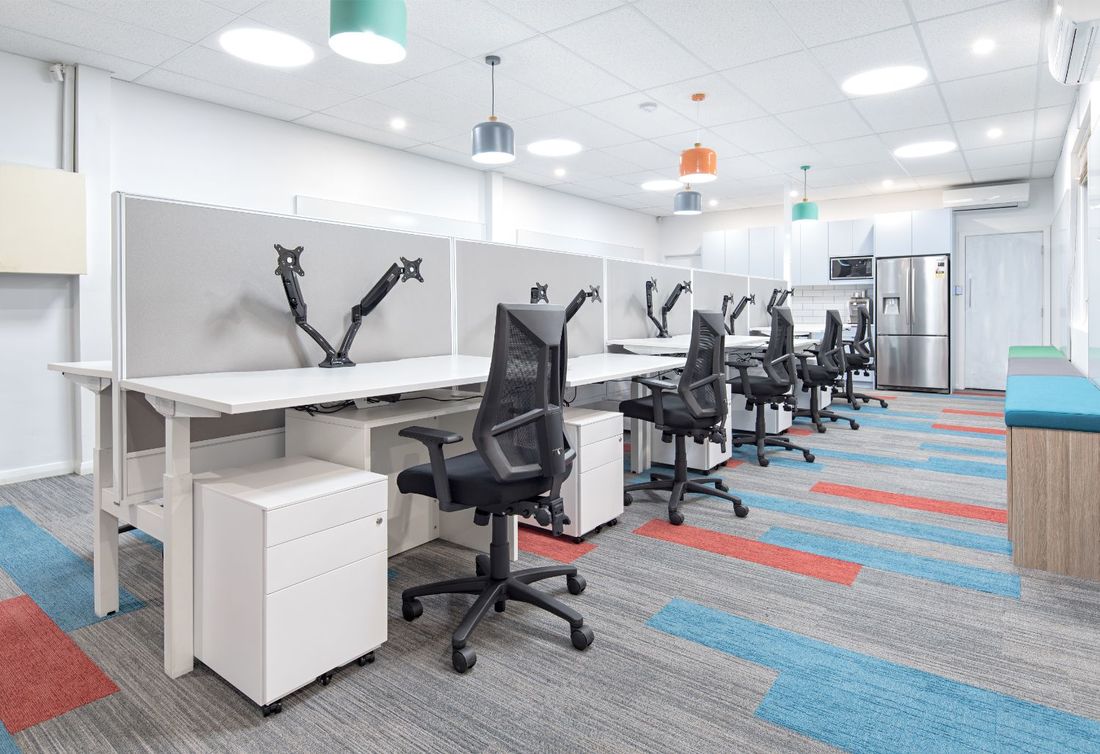
LINDELLAS
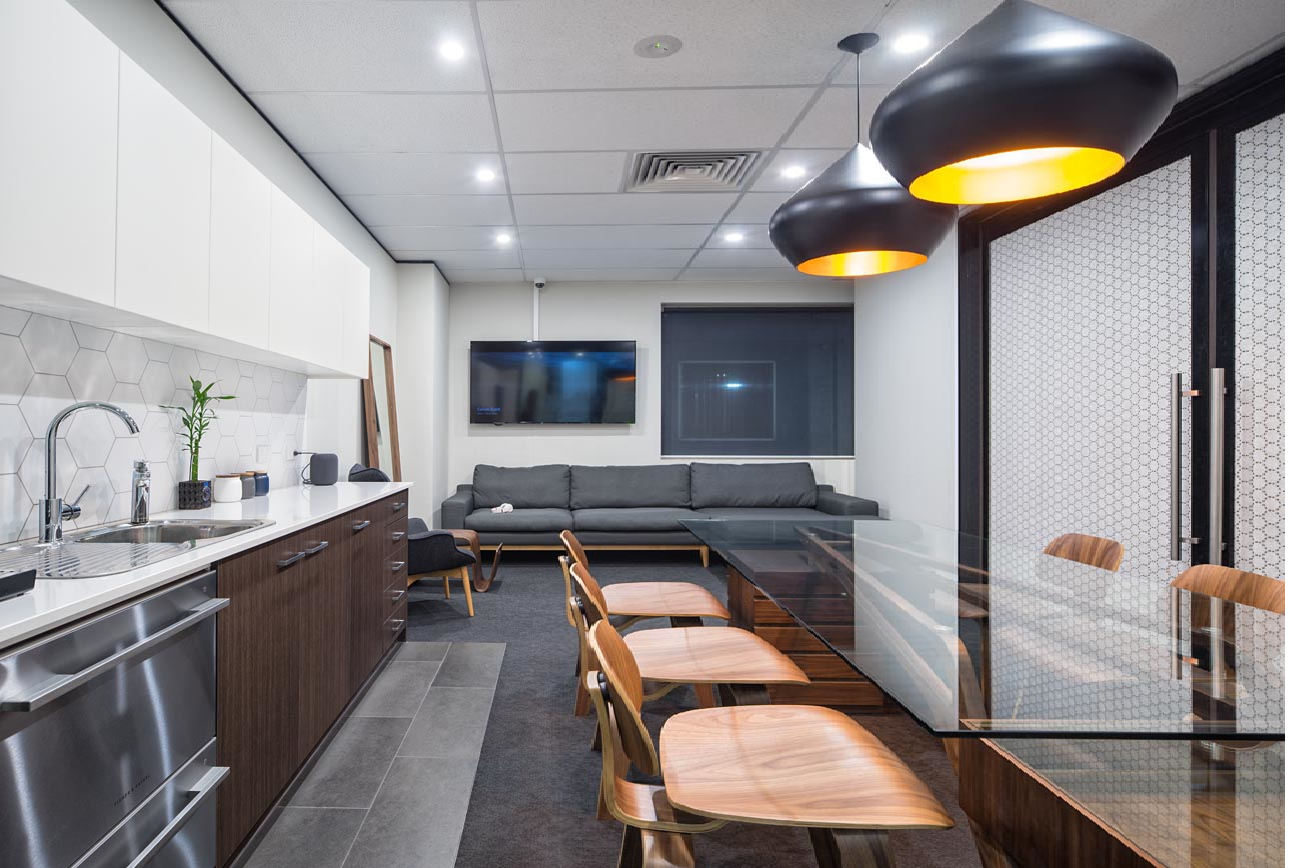
ICT BUSINESS PARTNERS
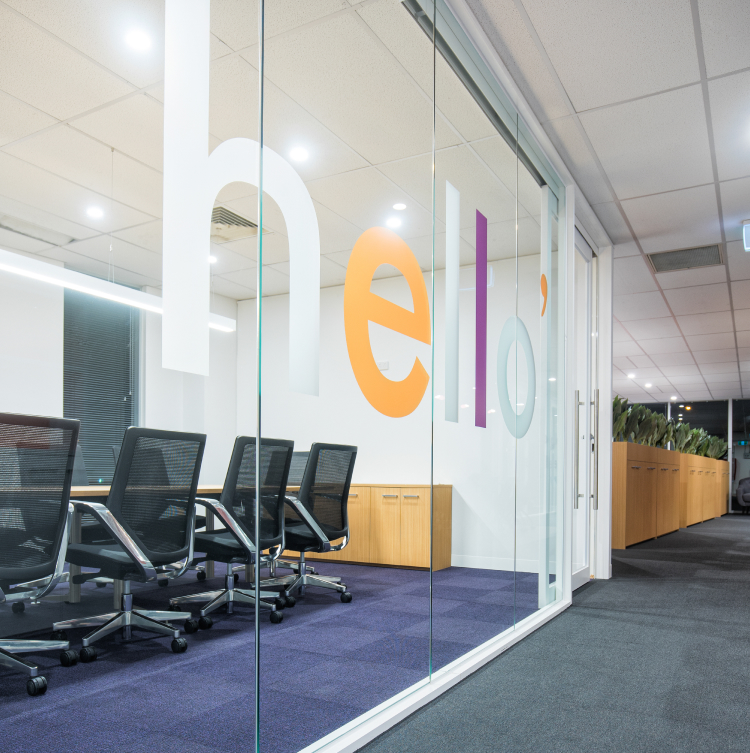
360° FINANCIAL SERVICES
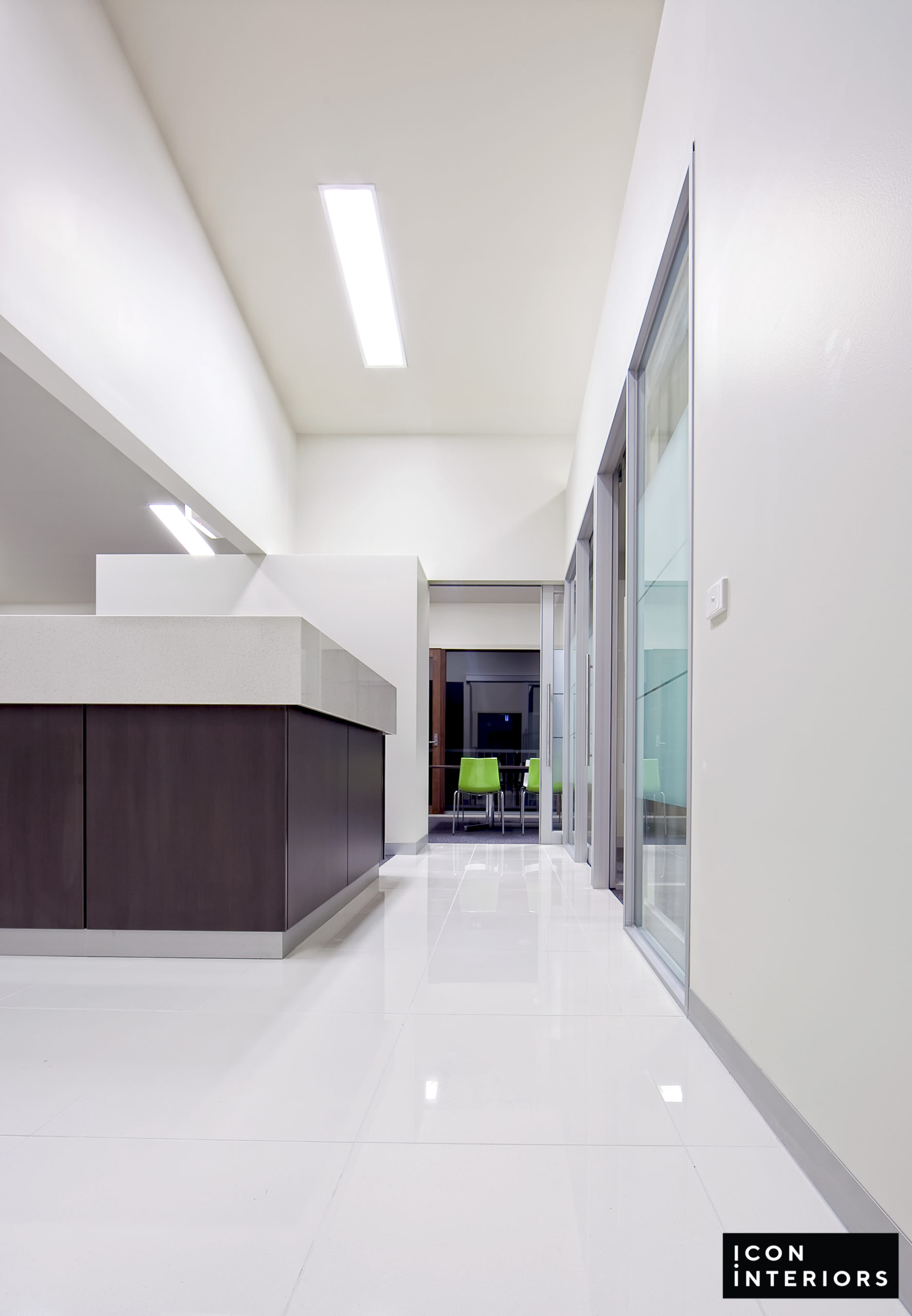
AFS FREIGHT SERVICES
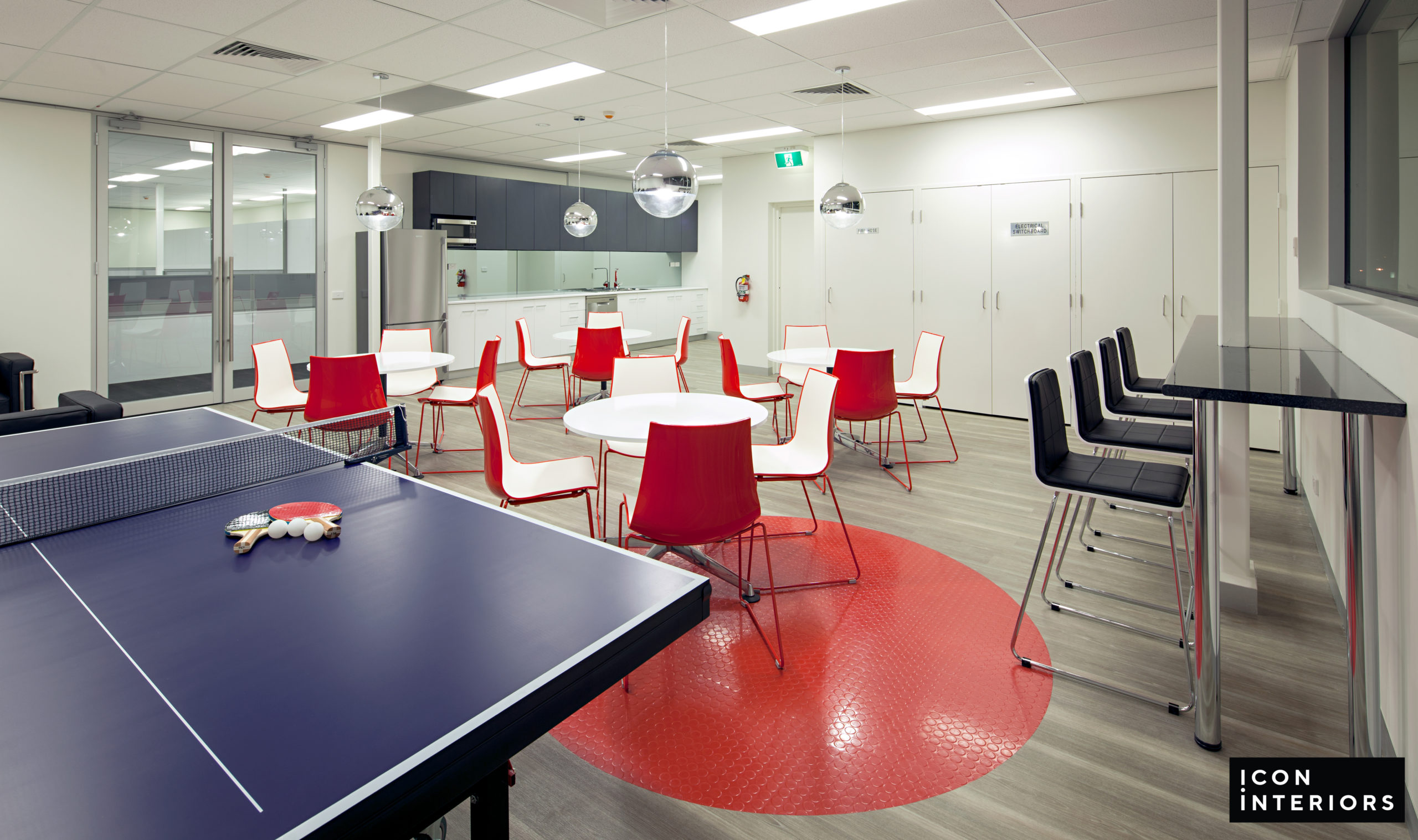
PANALPINA GROUP
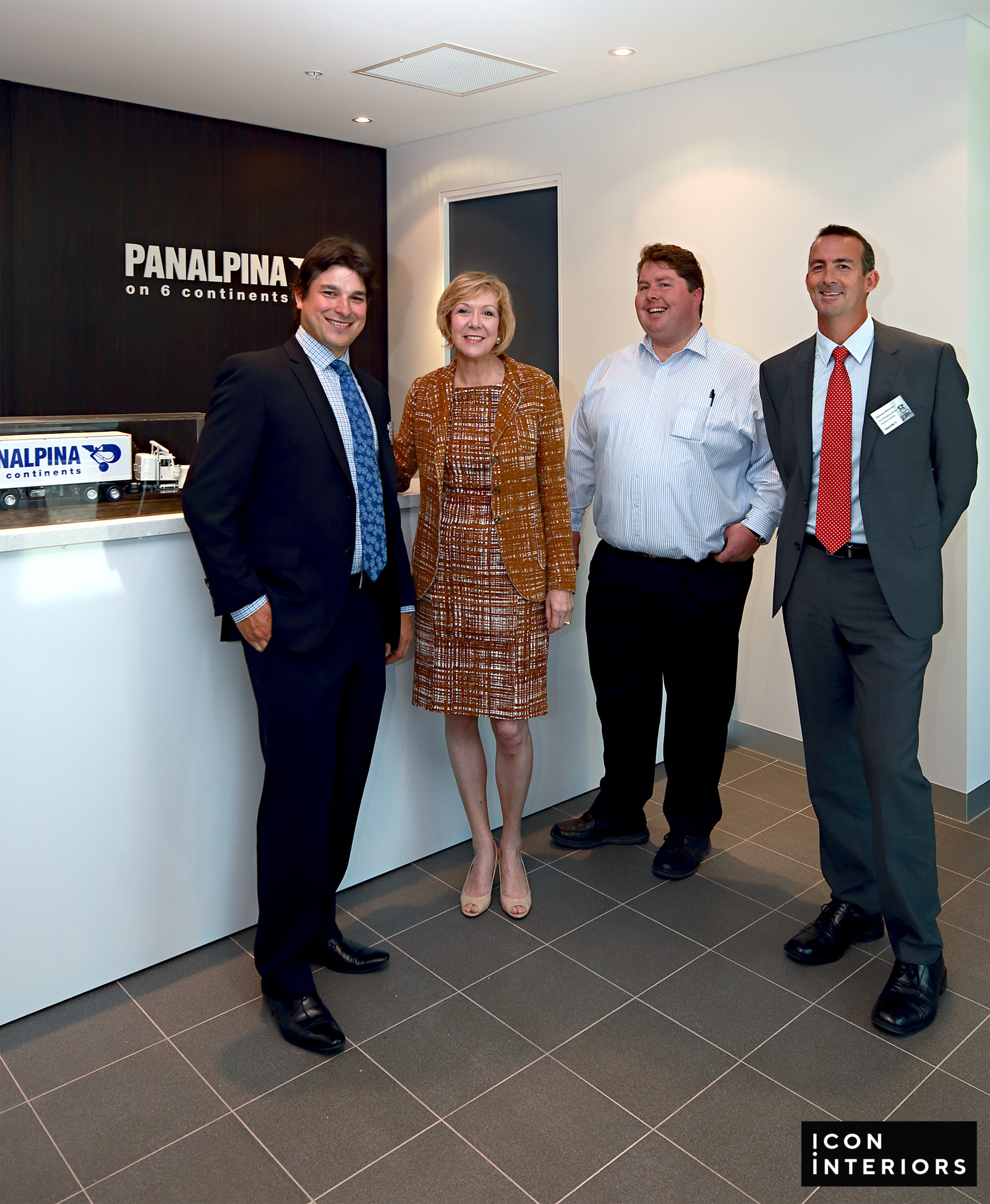
BLUE ROCK LAW
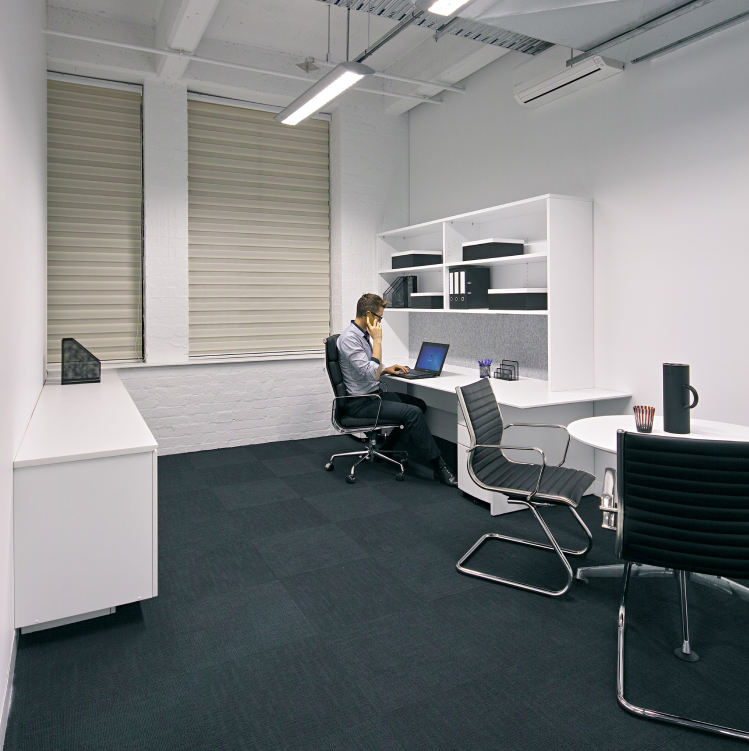
JELLIS CRAIG CORPORATE
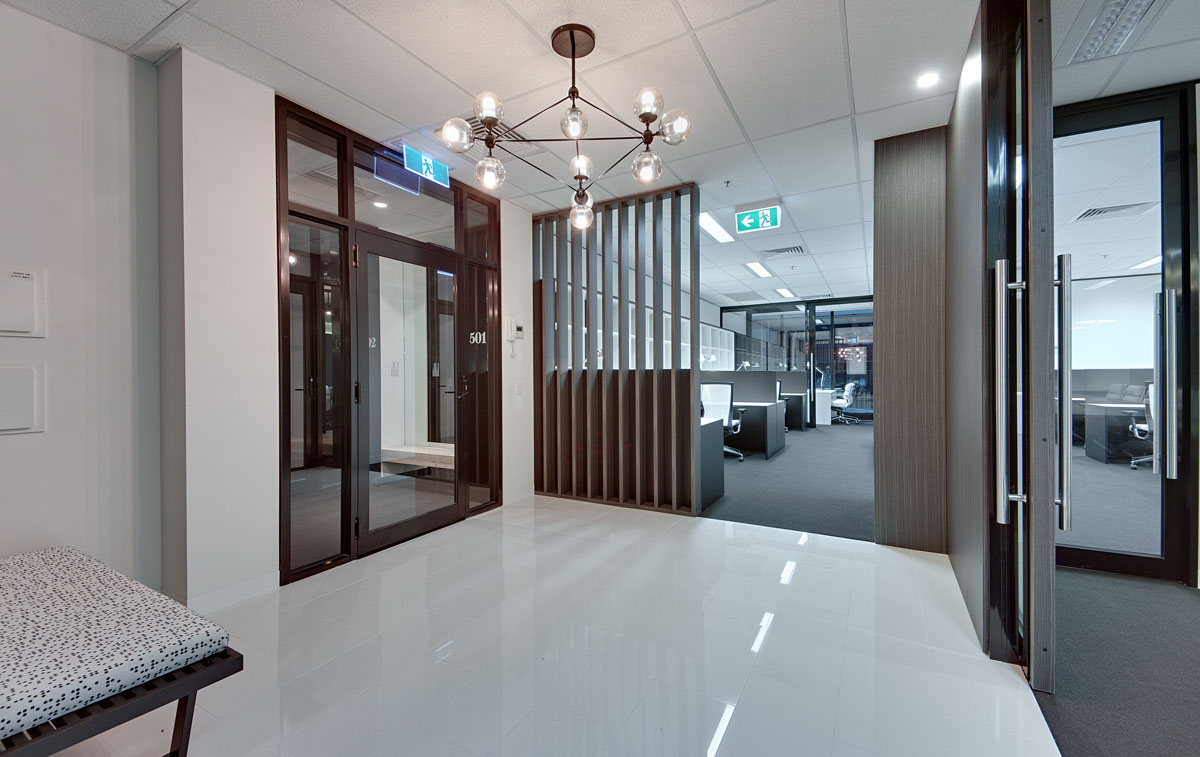
Tollway Ringwood
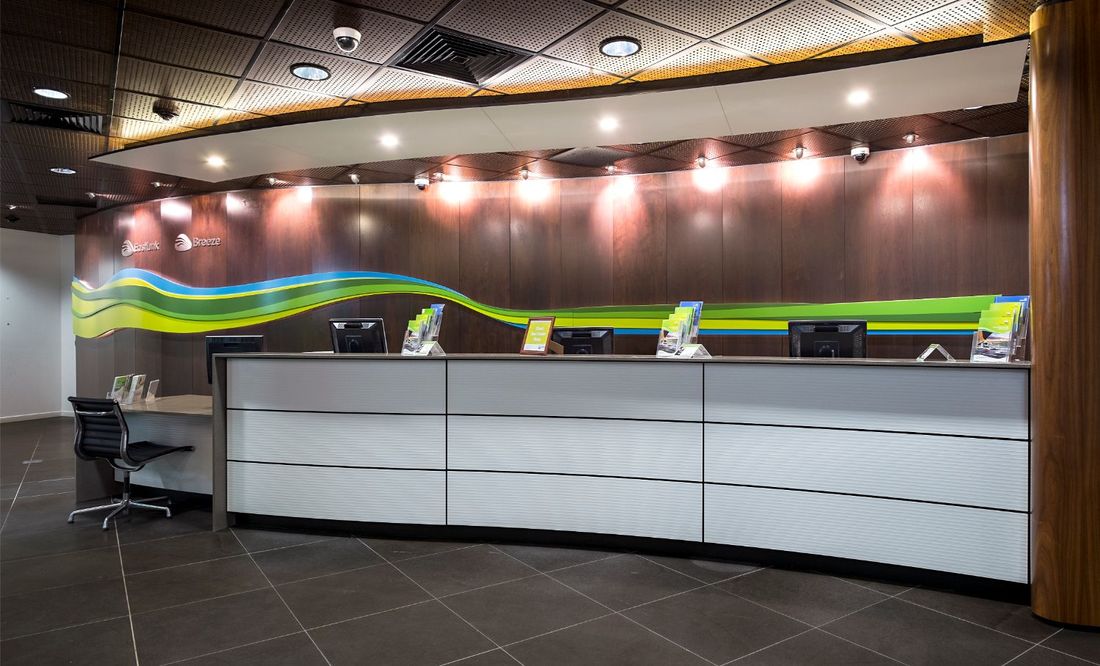
COLLINS & CO
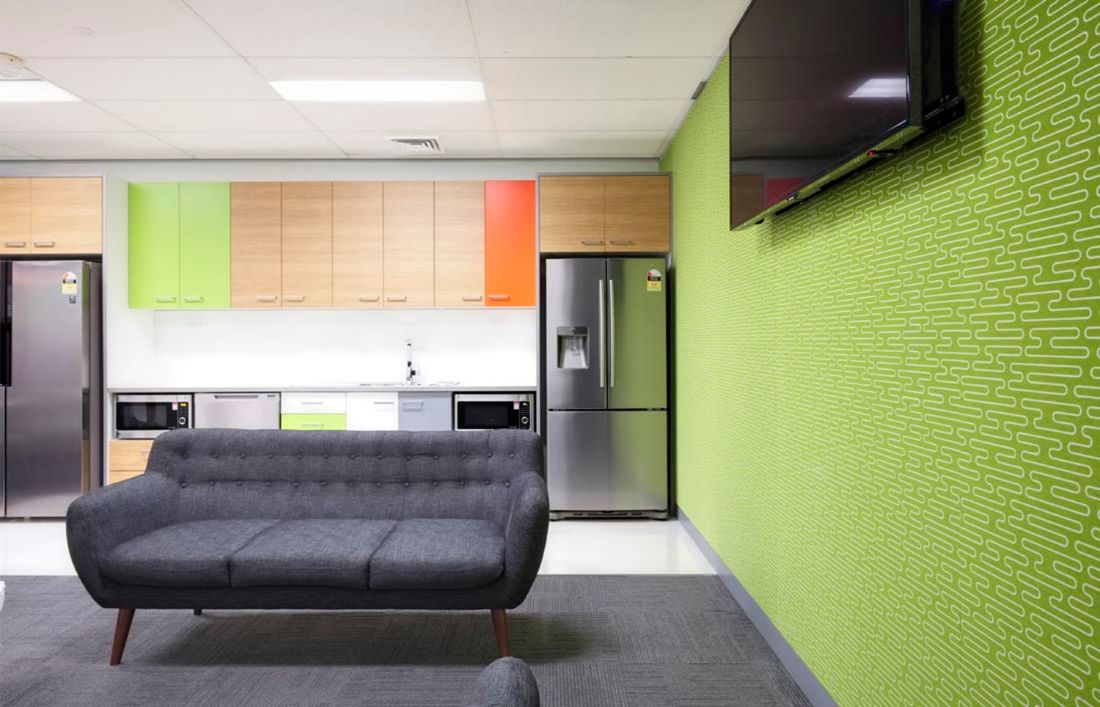
EMPOWERED FINANCIAL
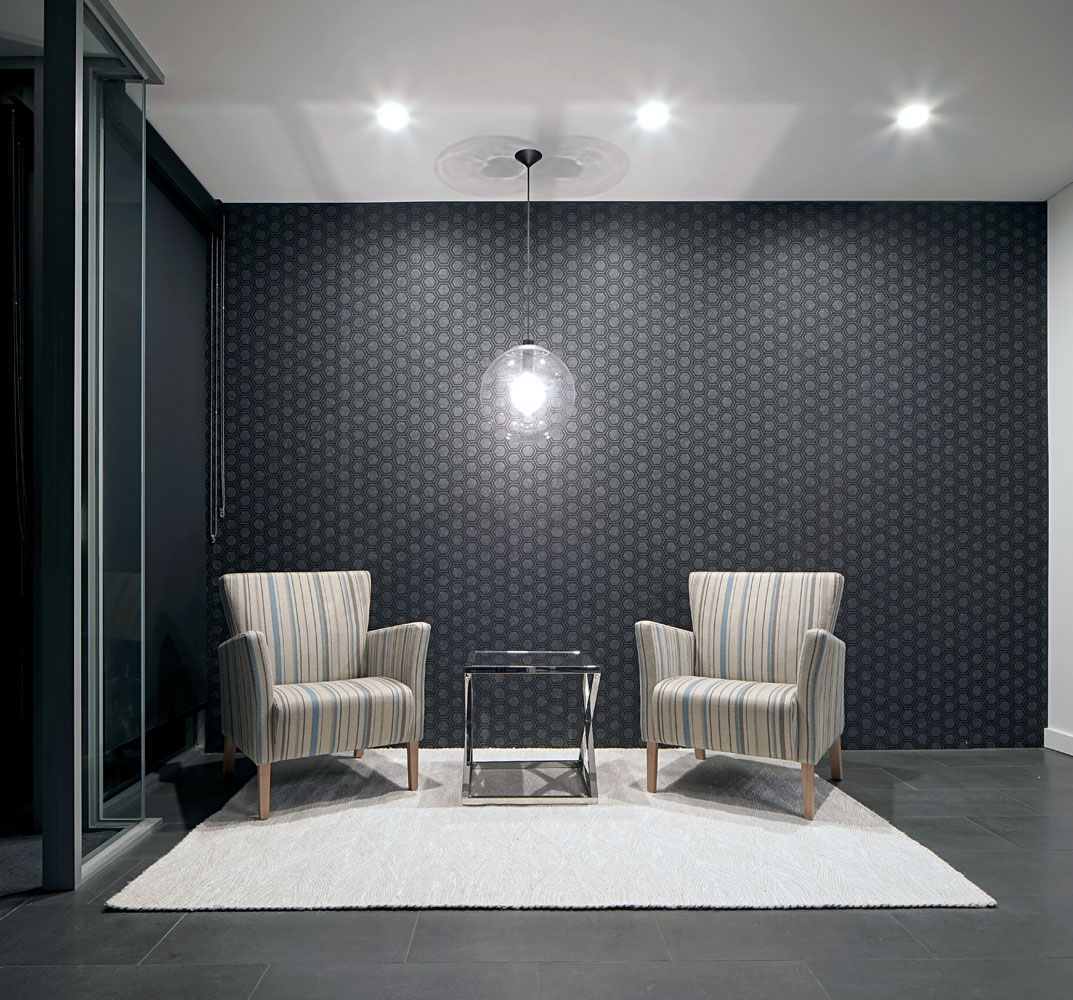
PAGAN REAL ESTATE
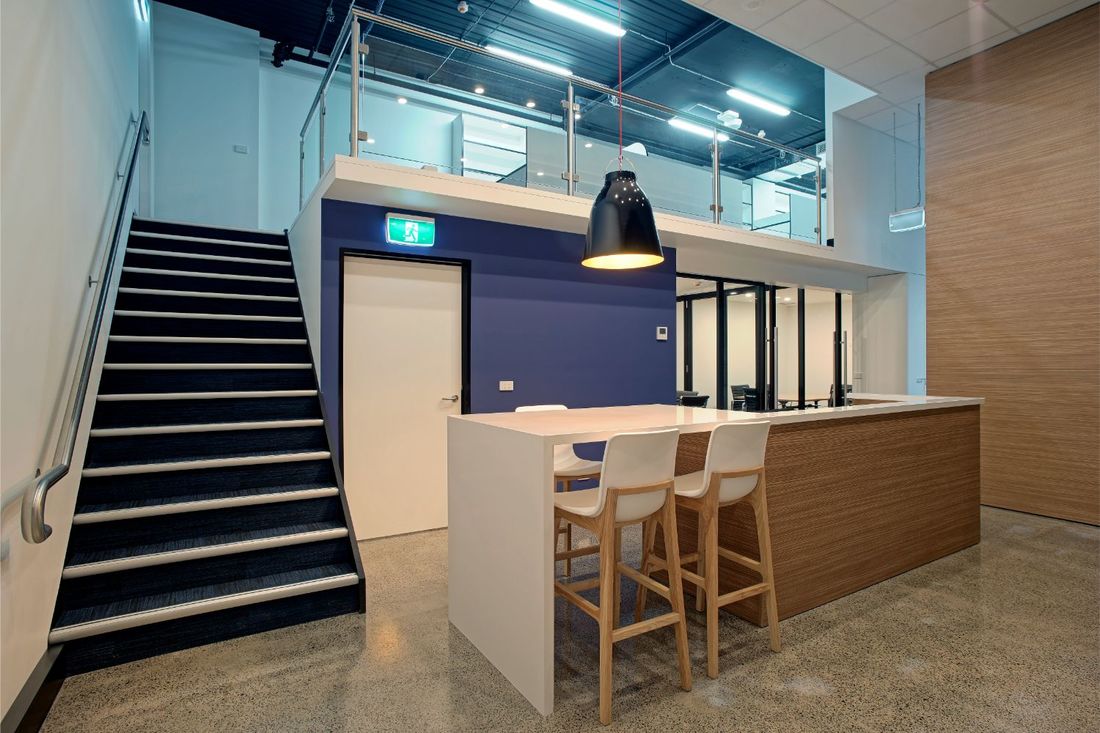
AUSTRALIAN FOREST PRODUCTS
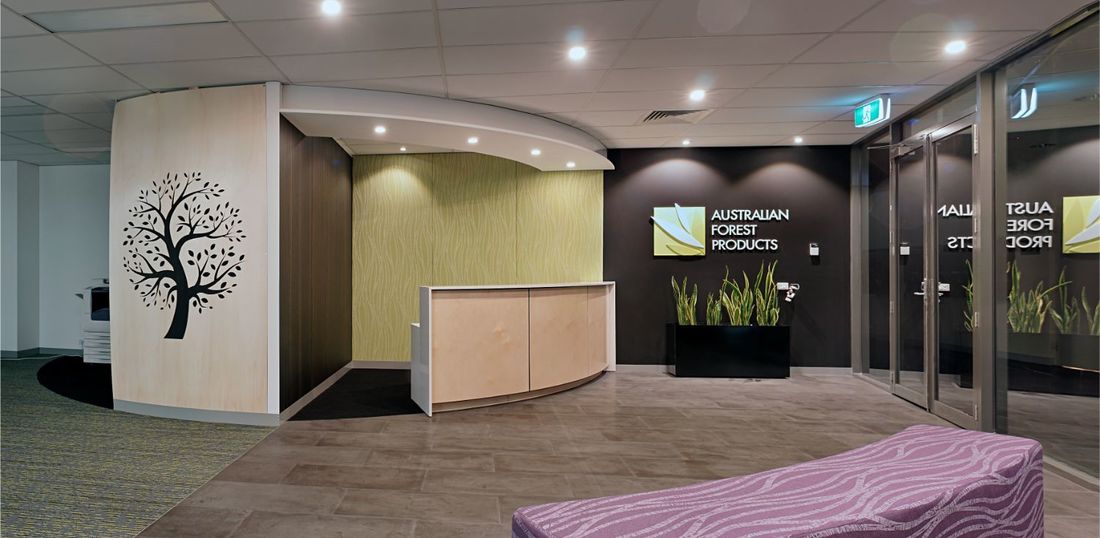
PEARSONS LAWYERS
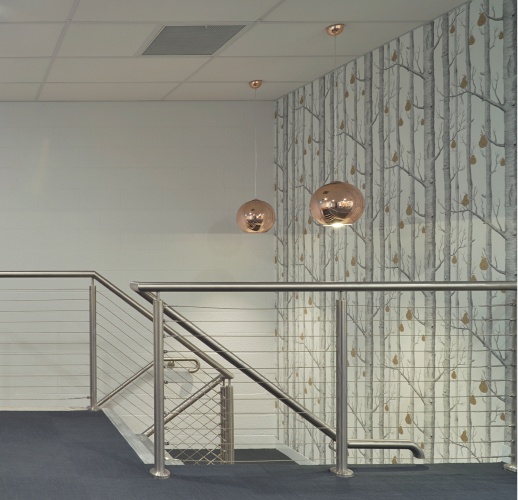
PAKSMART
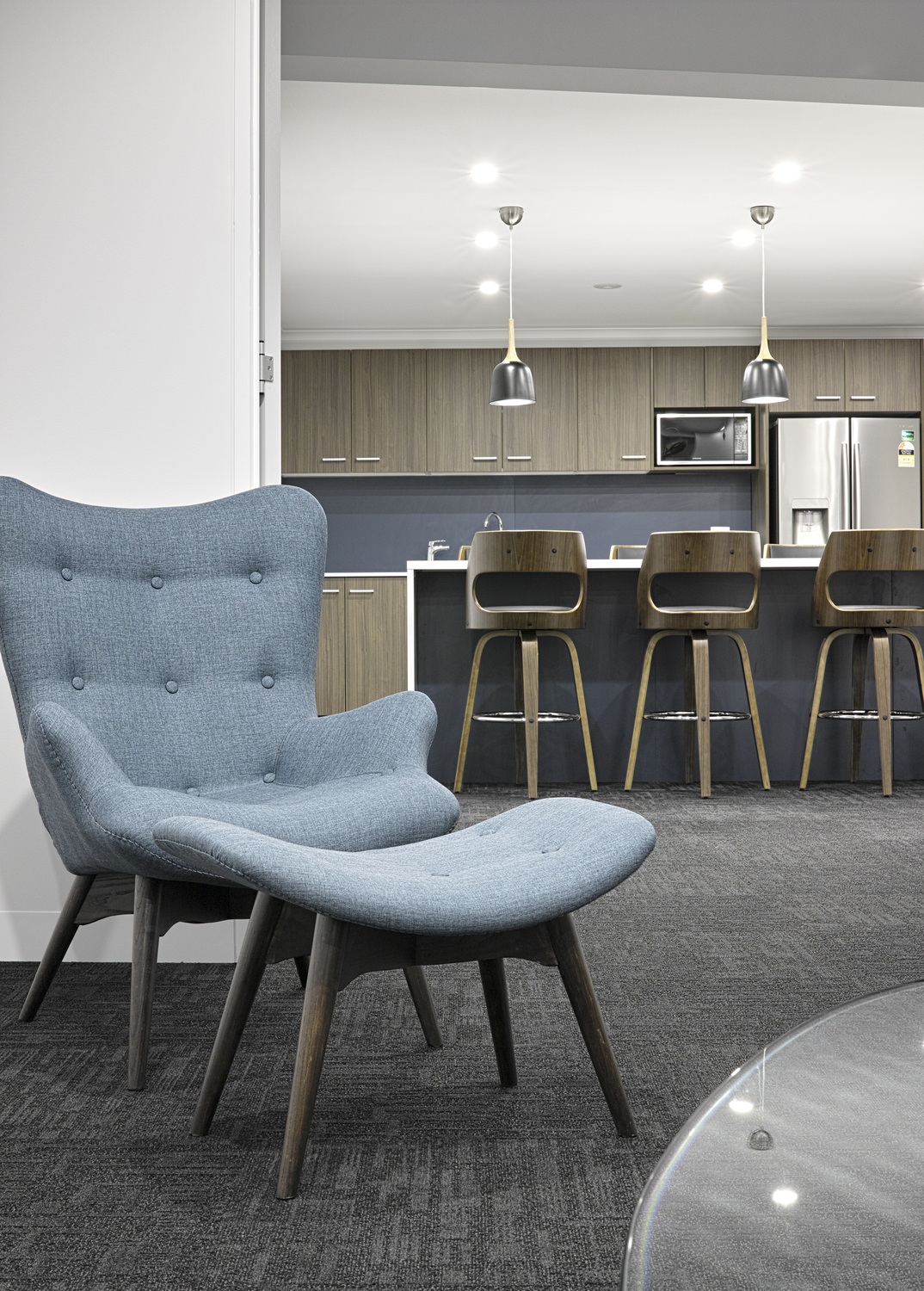
VICFORESTS
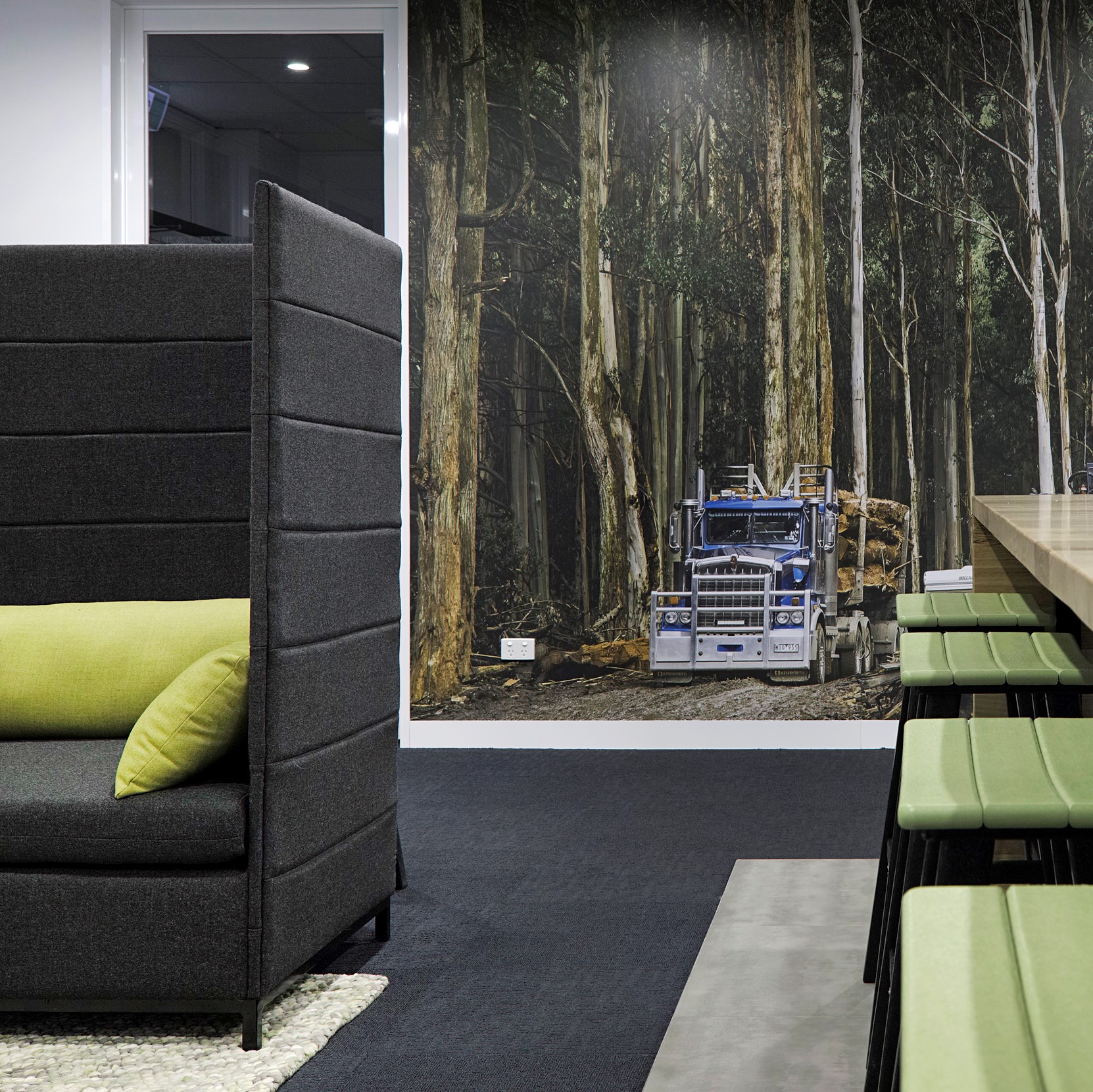
CAMPASPE FAMILY PRACTICE
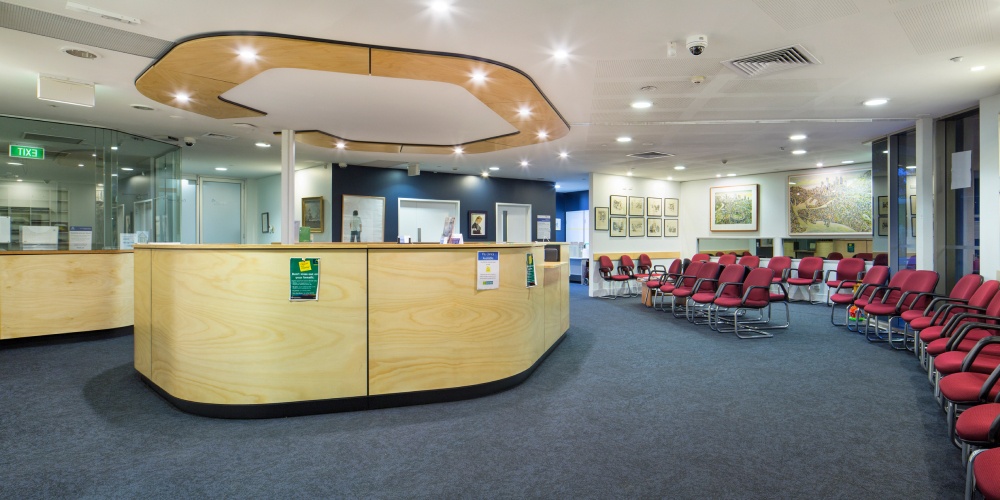
ARMADALE WORKPLACE
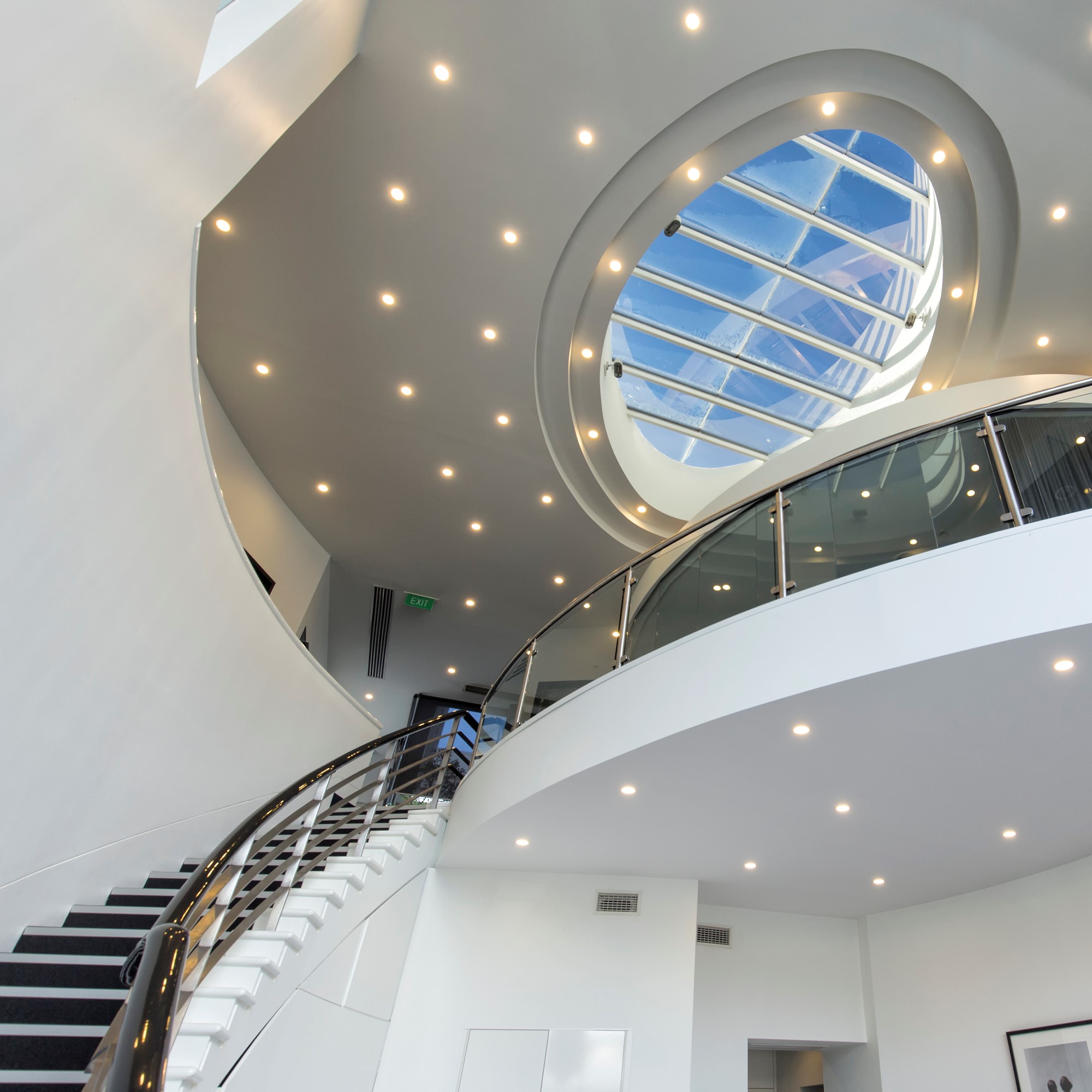
RAY WHITE BURWOOD
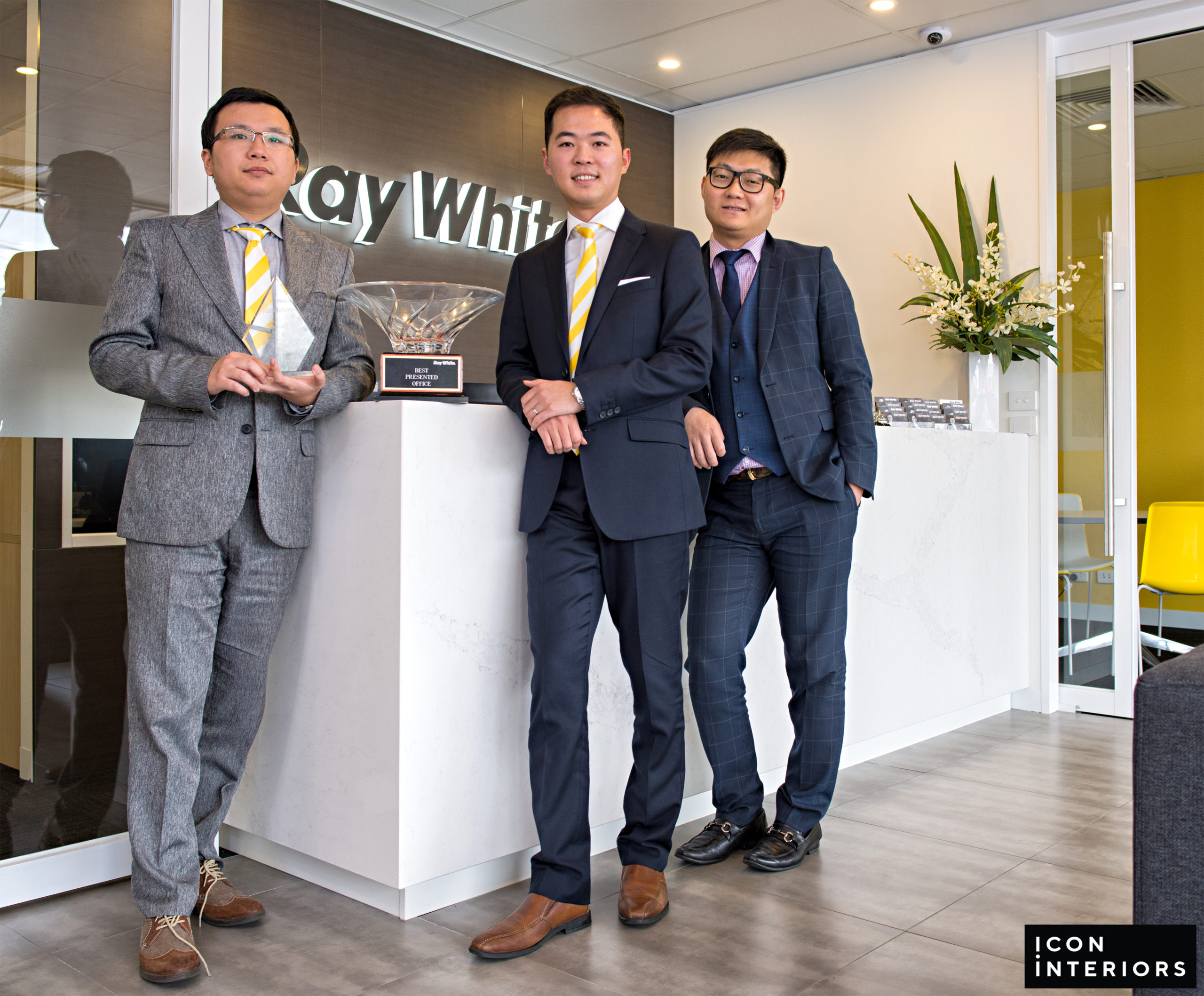
MCGRATH MT WAVERLEY
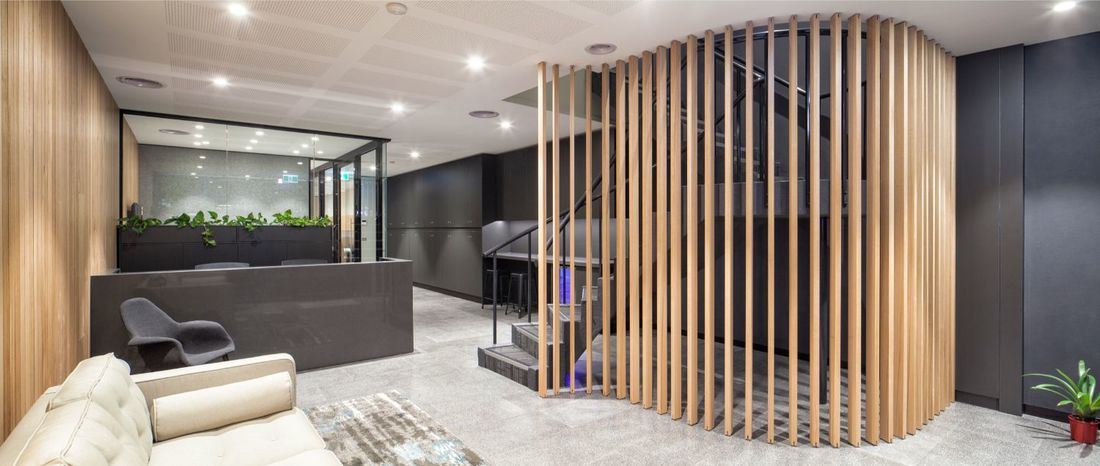
APAISER
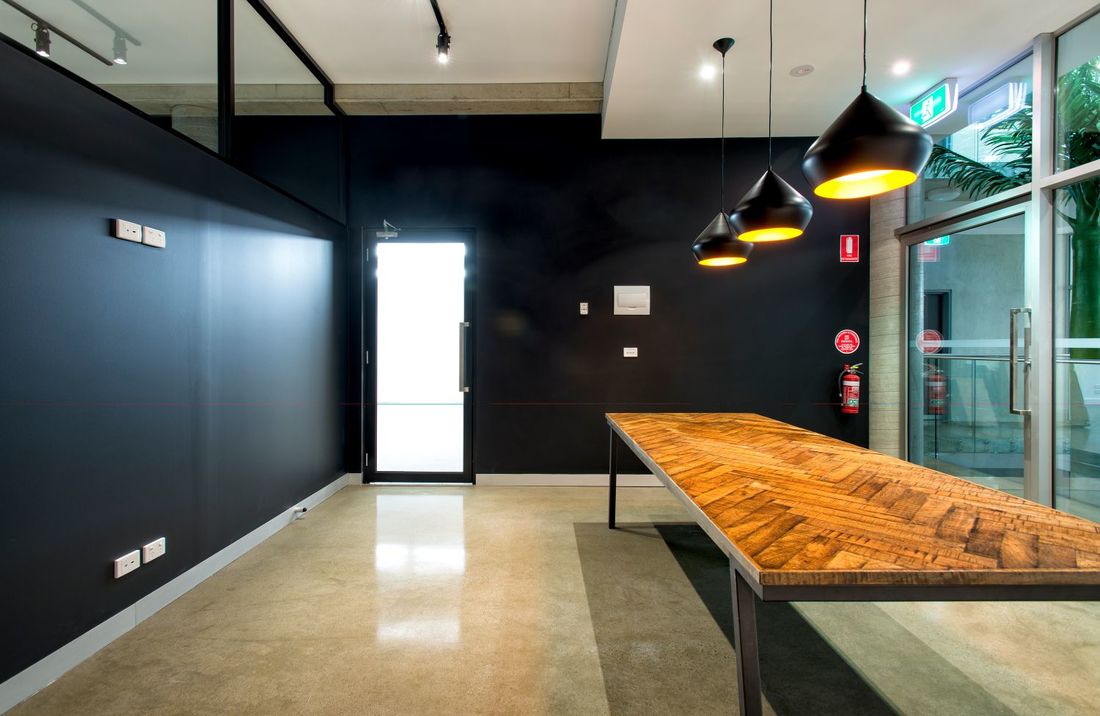
Facey Industrial
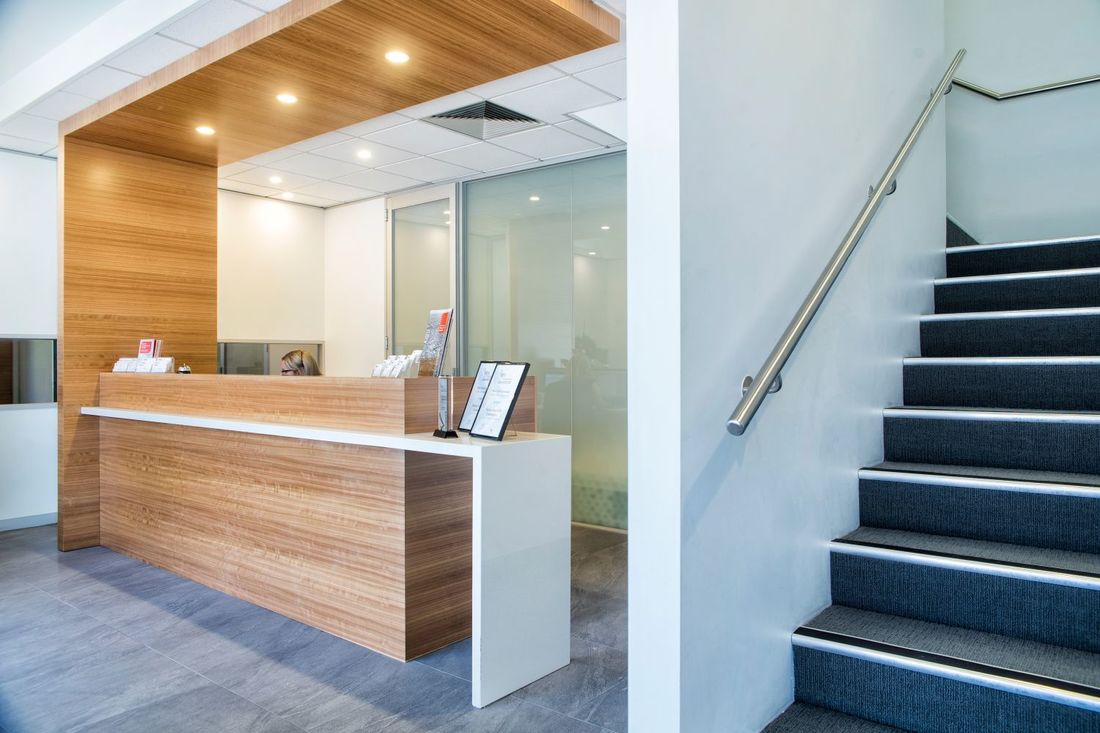
MCGRATH – BLACKBURN
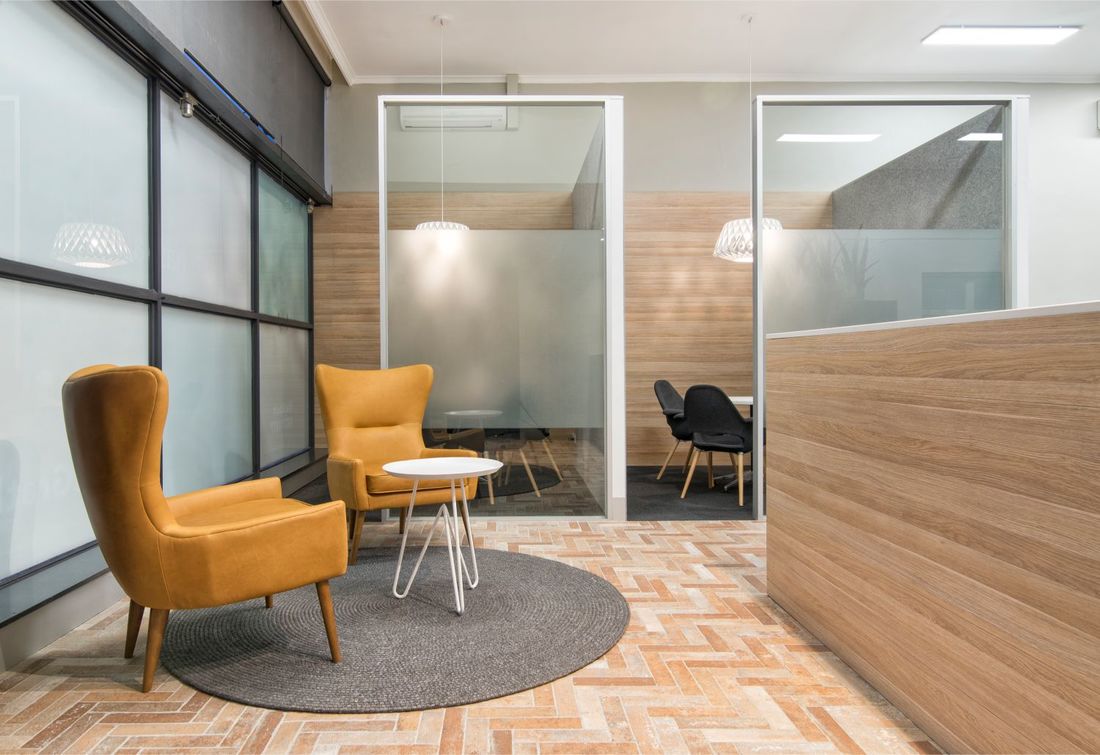
Latrobe Medical Precinct
