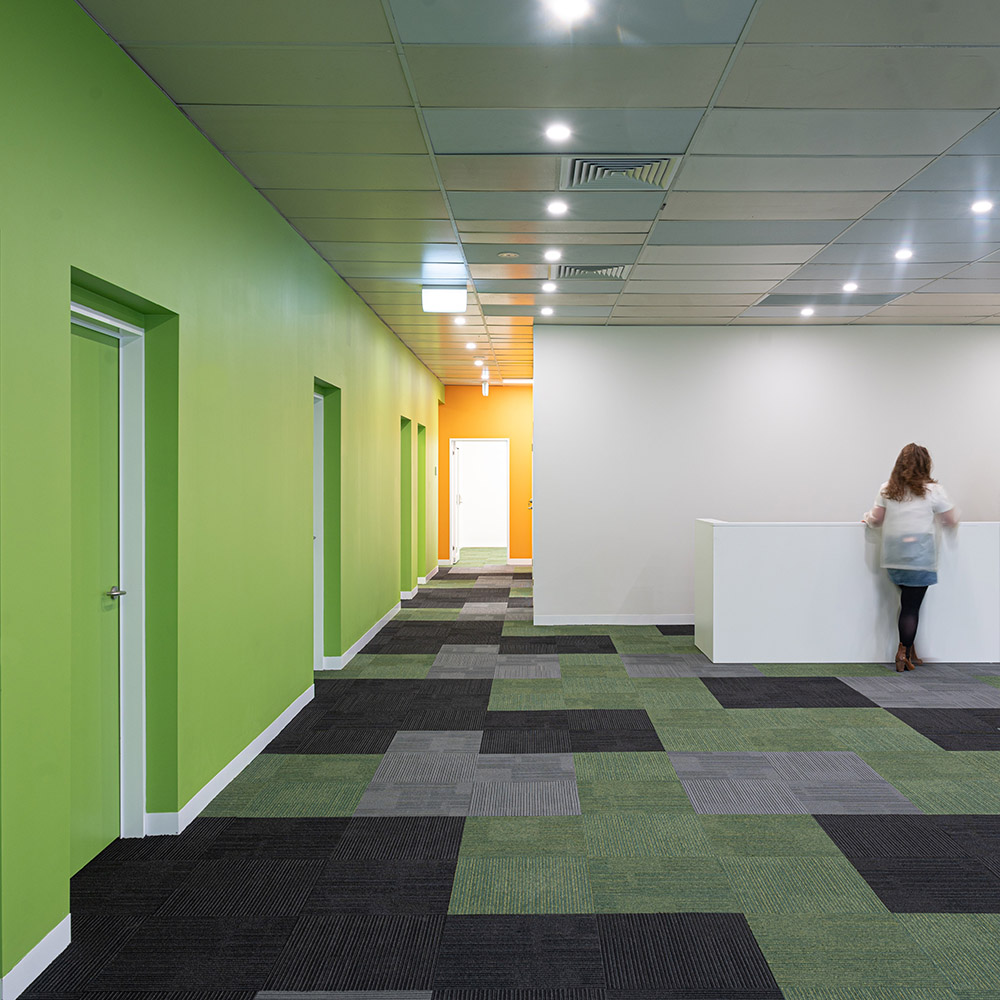Project
Pearsons Family Law - Glenroy
Bringing two separately operated tenancies across 2 levels to be 1 thriving workplace with genius space utilisation and extraordinary people performance outcomes.
Pearsons Family Law had engaged an Architecture & Design firm to create an efficient practice workplace design layout including the amalgamation of two-level tenancies. After significant investment in the design concepts provided, Pearsons reached out to Icon Interiors to review the proposed workplace layout design. The Icon engineering team reviewed the proposed space layout and the proprietary space utilisation analysis report highlighted very low score rating on key areas of space utilisation, way finding, and operational flow.
Utilising the Force Multiplier™ methodology, Icon was able to create an extraordinary integration of space & people performance becoming a design-resilient and thriving law firm practice. Included in the extraordinary workplace environment outcome, Icon created 3 additional fee-earning lawyer rooms, 80% more critical storage, 60% more people collaboration areas, an additional toilet on each floor, structurally repositioned the reception hub as a central people connection, and created an open stair case which was previously regarded as not possible.
Icon's design team threw out all convention over & above other designers, we now have a really open & connected office. Icon challenged their engineering team to remove a lot of double brick work that opened up the whole core, delivering openness that others said was impossible. We are very happy & the team are happy!
It was an extraordinary design proposal, resulting in Pearsons stakeholders disengaging with the original Architectural and Design firm, and engaged Icon for full design works across the 2 levels. Pearsons then went on to engage Icon for the construction delivery, with the result being a design-resilient and performance-based workplace that propels a renewal of energy, flow, and wellbeing throughout the Pearsons law firm workplace environment
Considering a new space? Or a revitalisation of your current space?
Like to book an ideas session? Or just have a chat?
Get in touch today
(03) 9989 0600
Related Projects
Sana Health and Wellness Clinic

Mystery Workplace

ForestOne
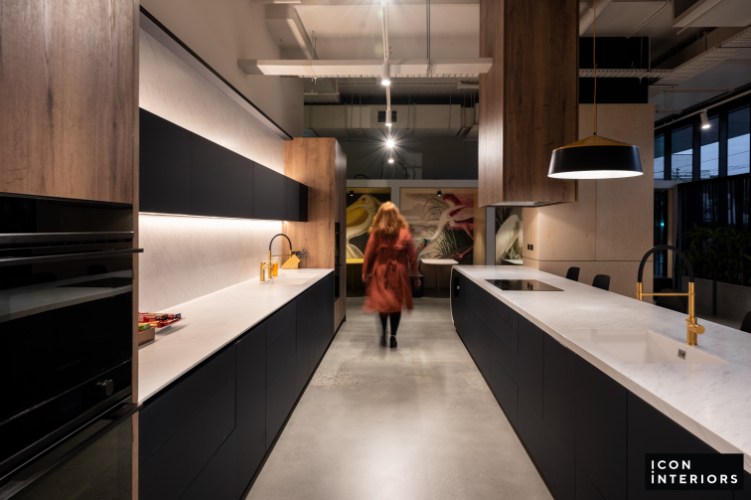
Medical Precinct
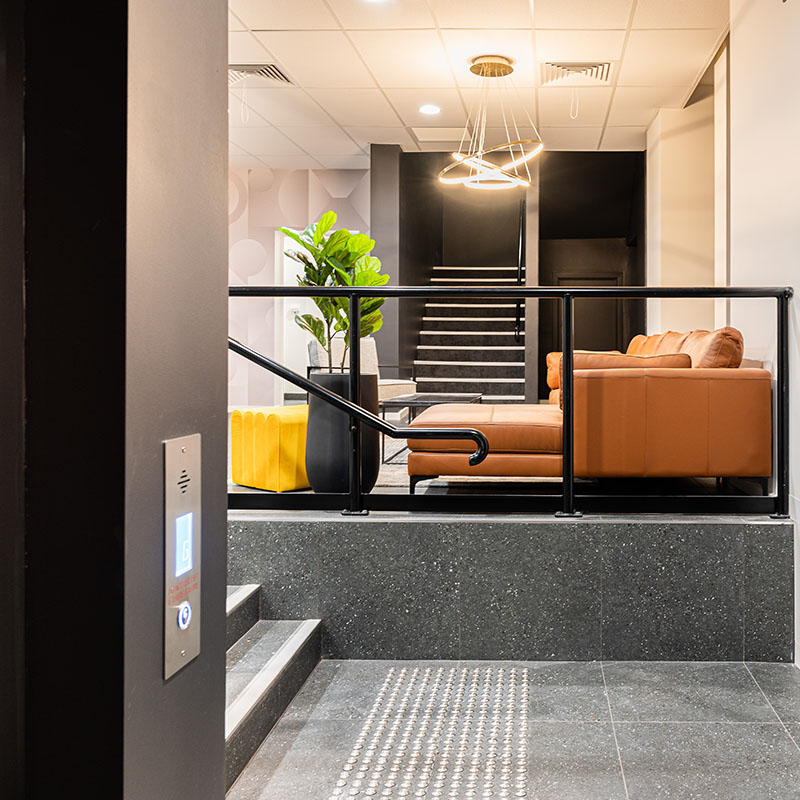
The Health Collective
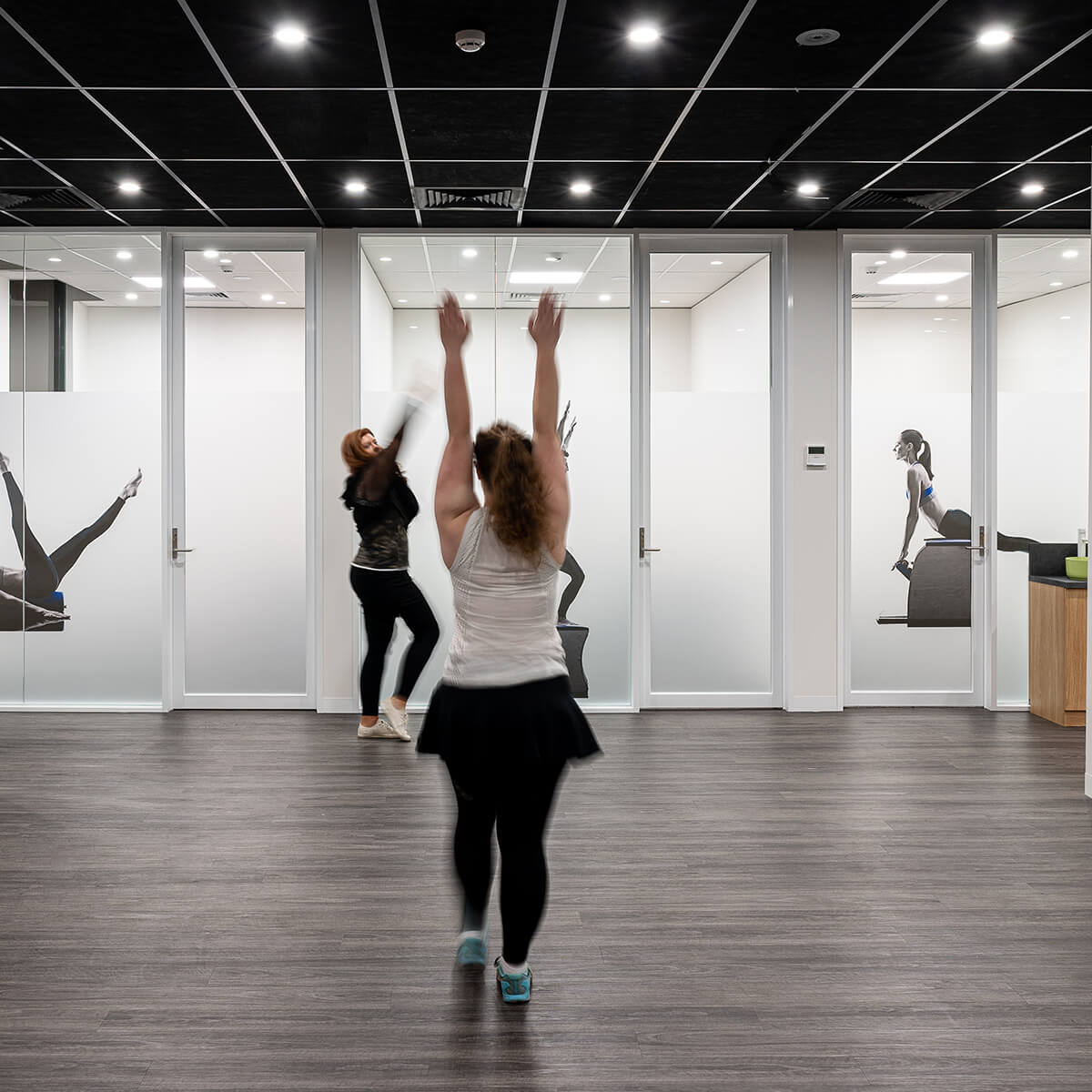
Deer Park Workplace
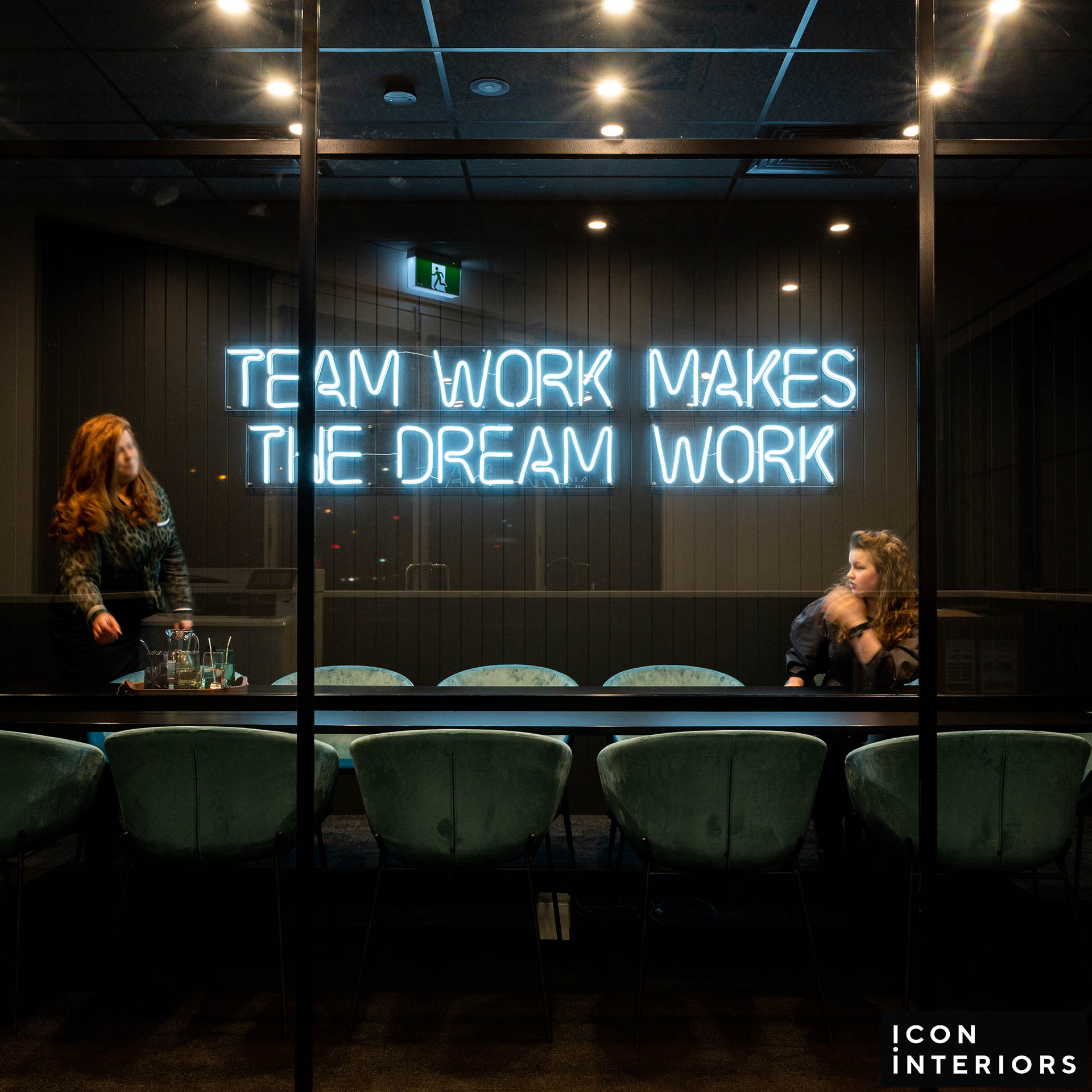
Caleb & Brown
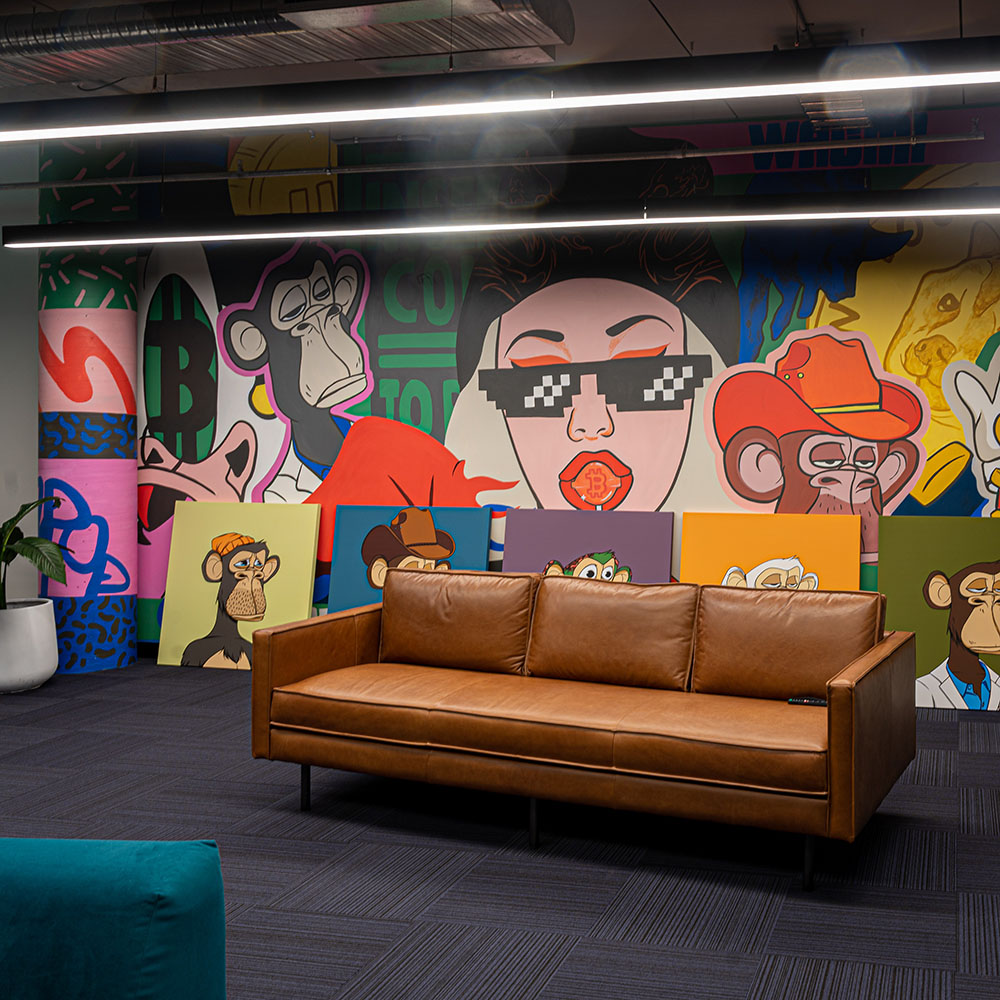
Simonelli Group Australia

Sandringham Orthopaedic Specialists
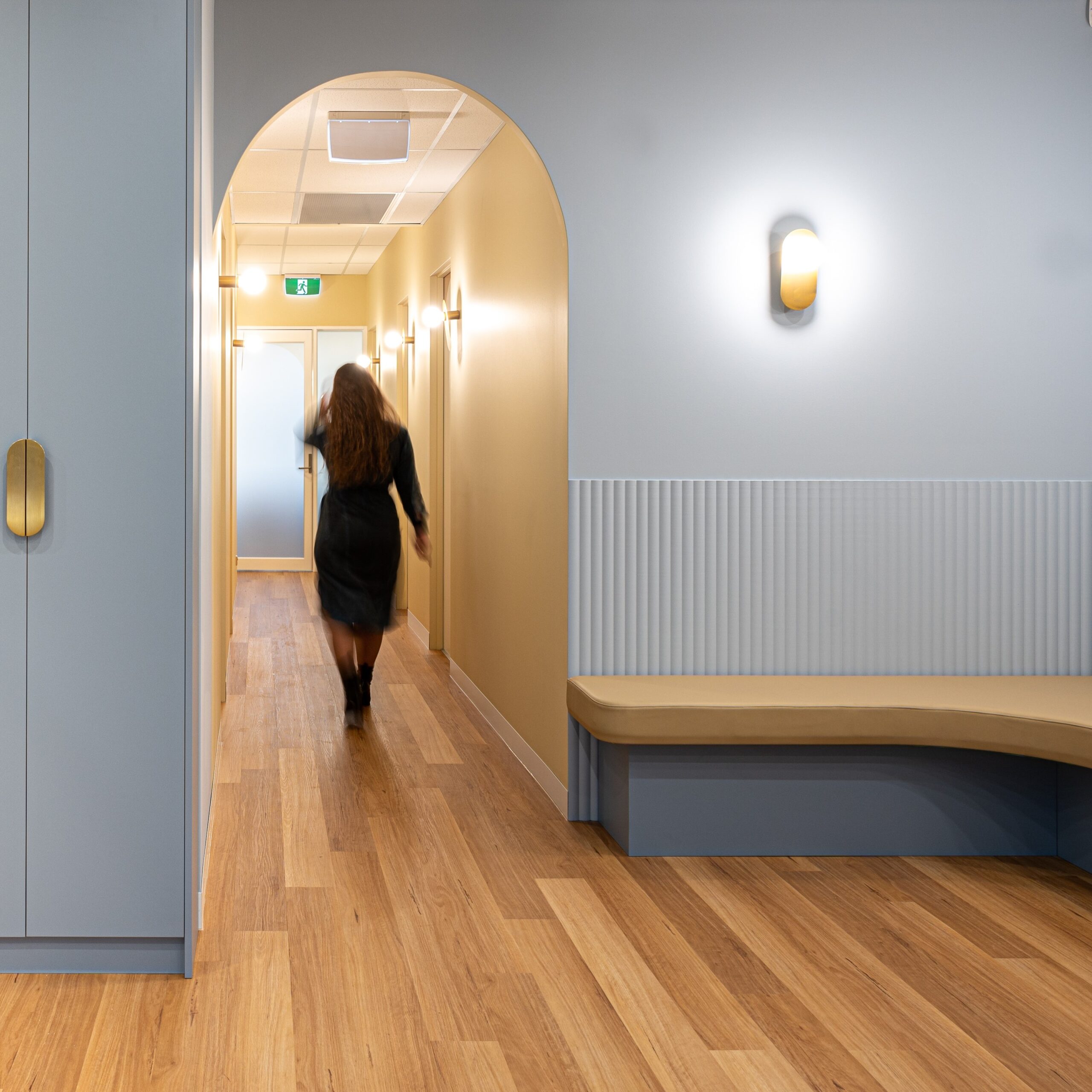
VICSEG New Futures
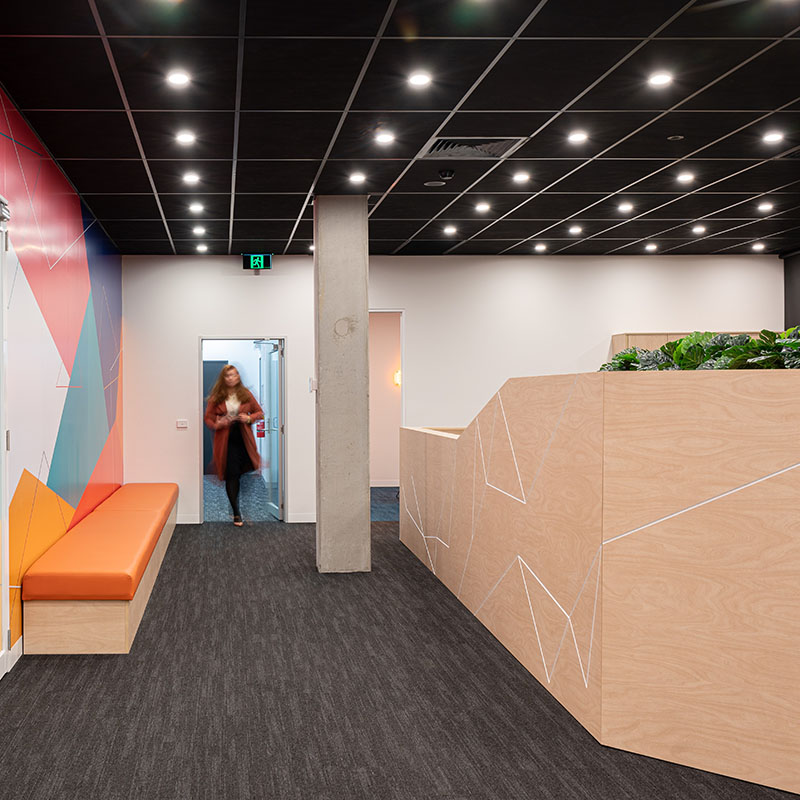
Little Birds Allied Health
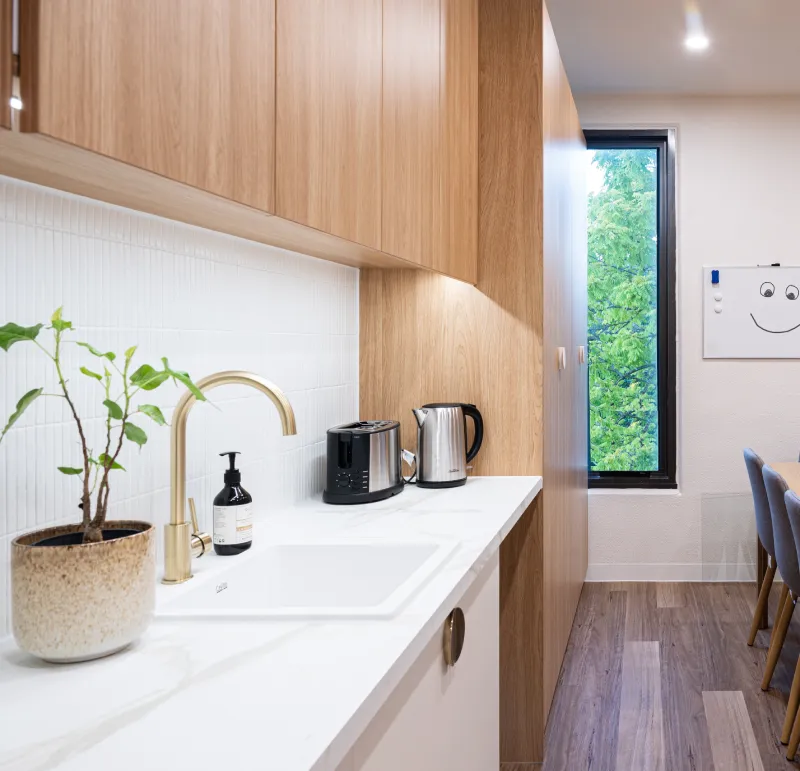
Paediatric People
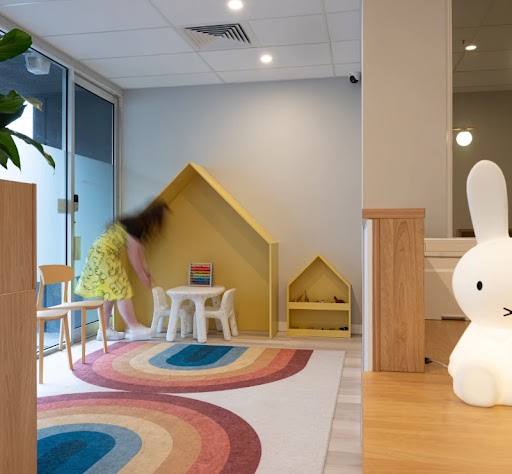
Melbourne Workplace
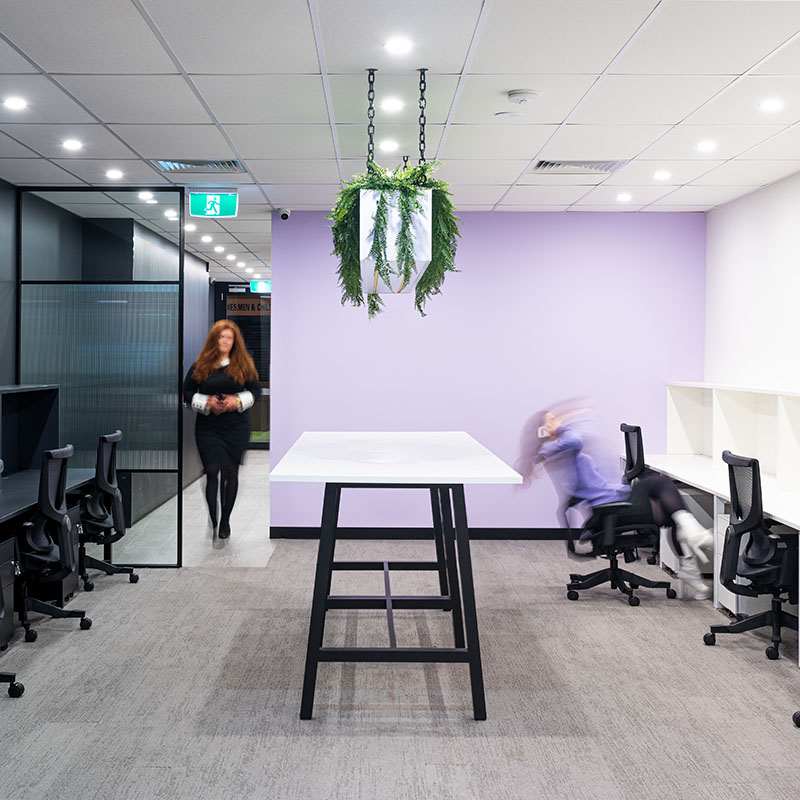
Victoria Ambulance Union

Gippsland Specialist Clinic
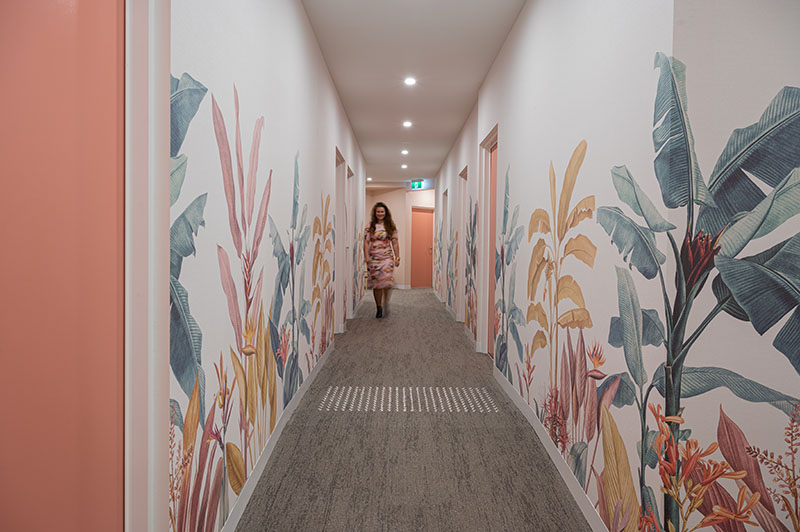
Medical Clinic & Therapy Centre
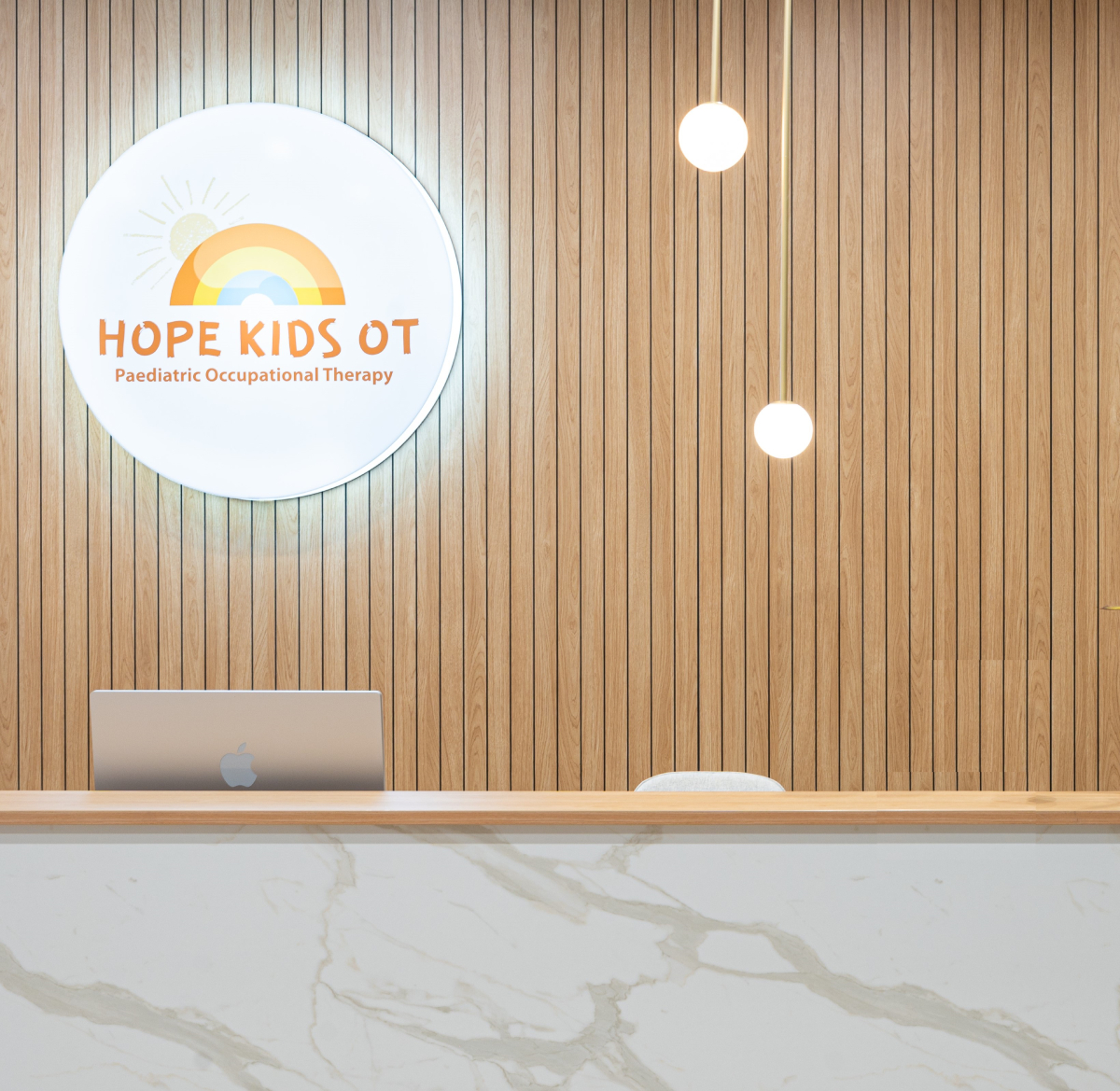
Allied Health Clinic

Jesuit Social Services

MEGT
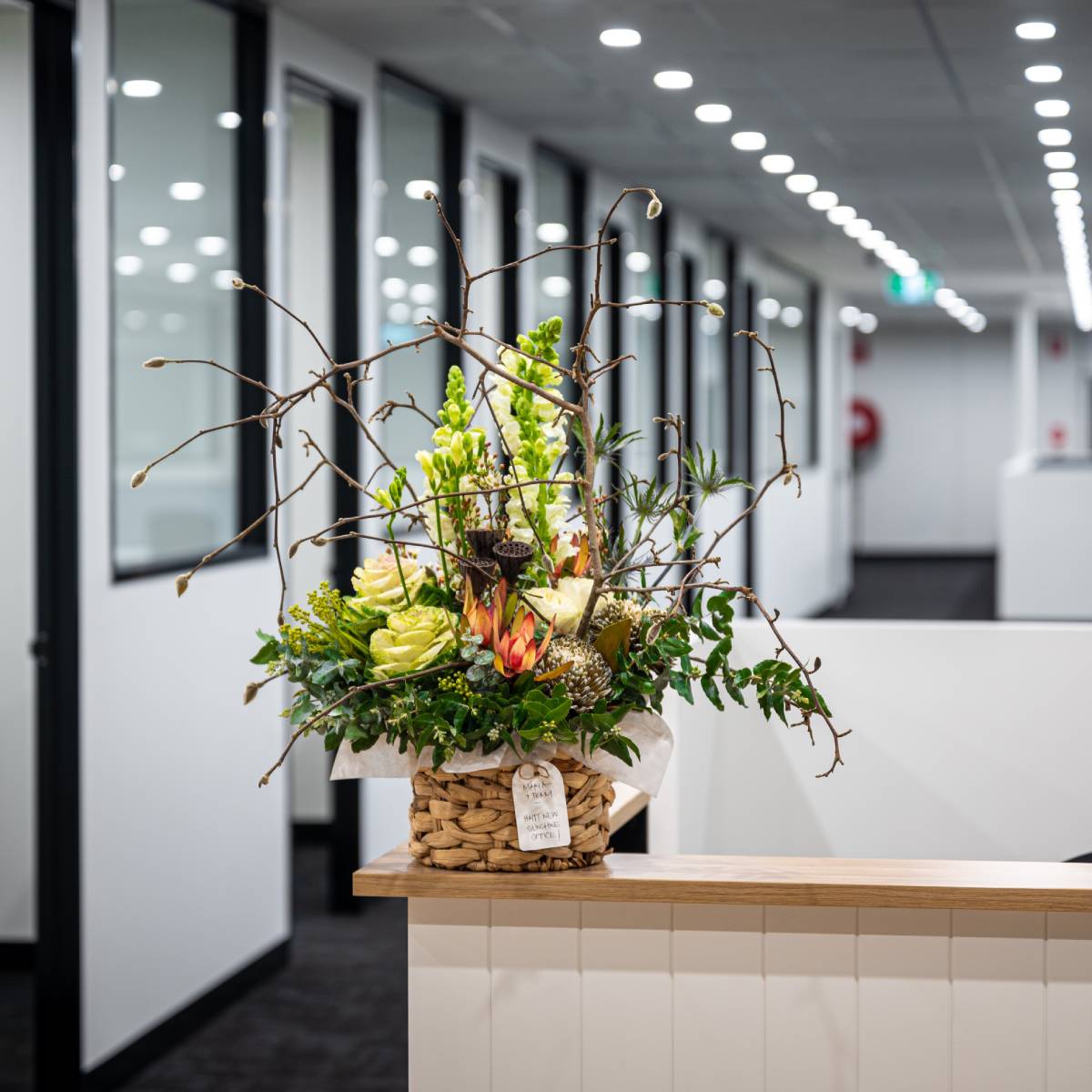
Casey City Health

Berwick Medical Practice
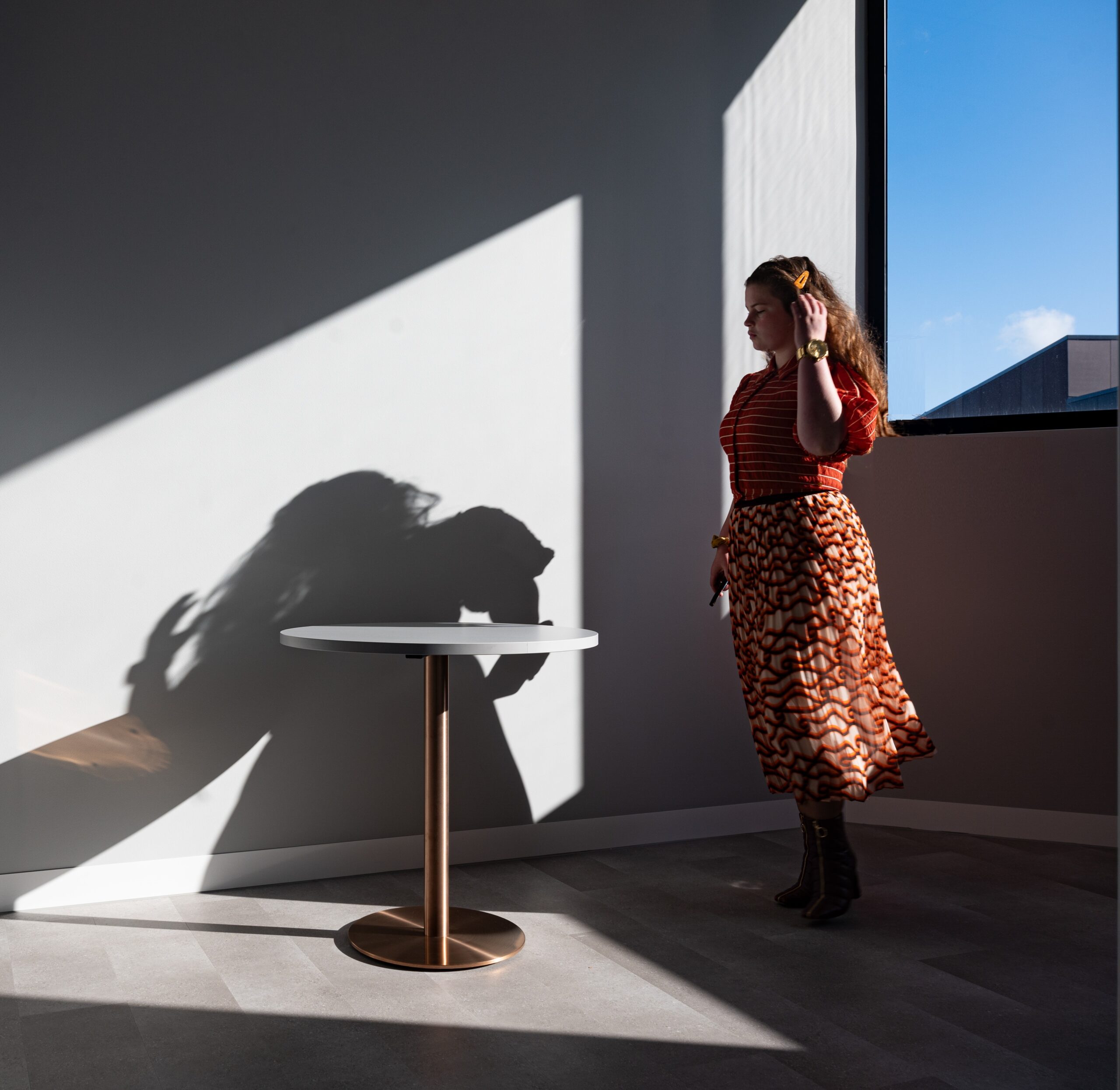
Medical Laboratory
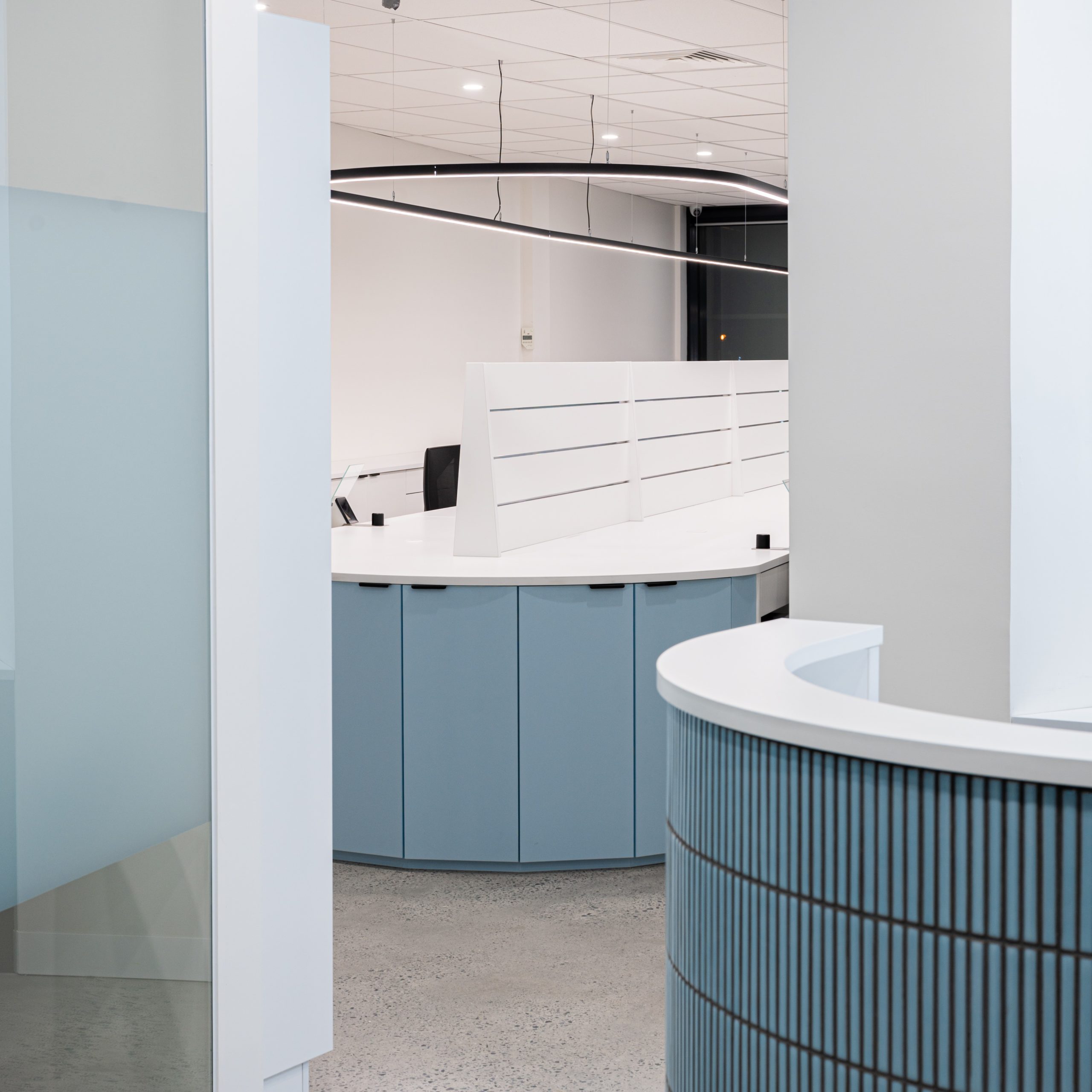
Morson Group
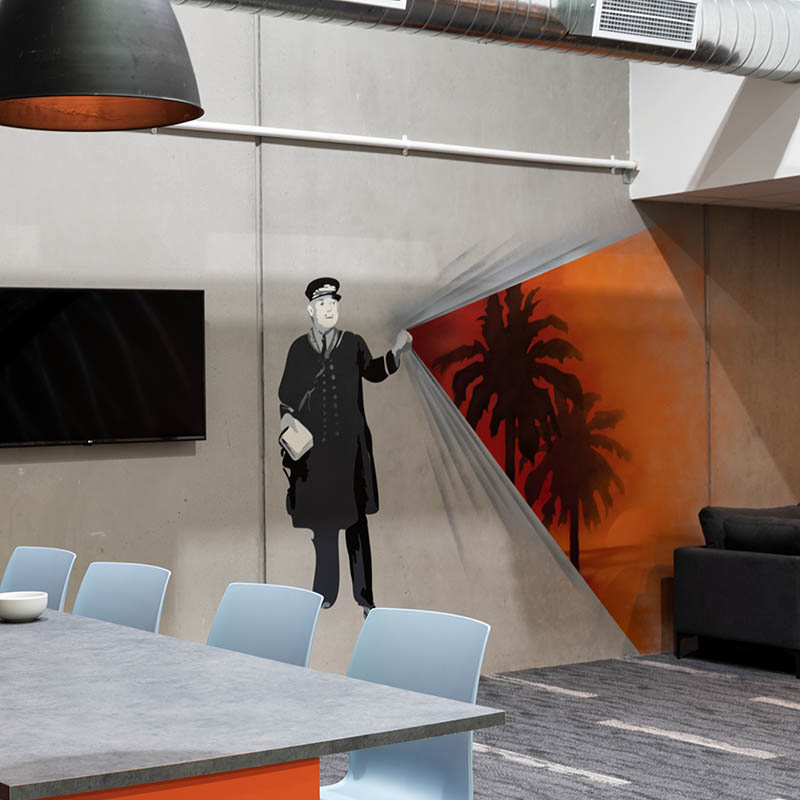
DVP Health
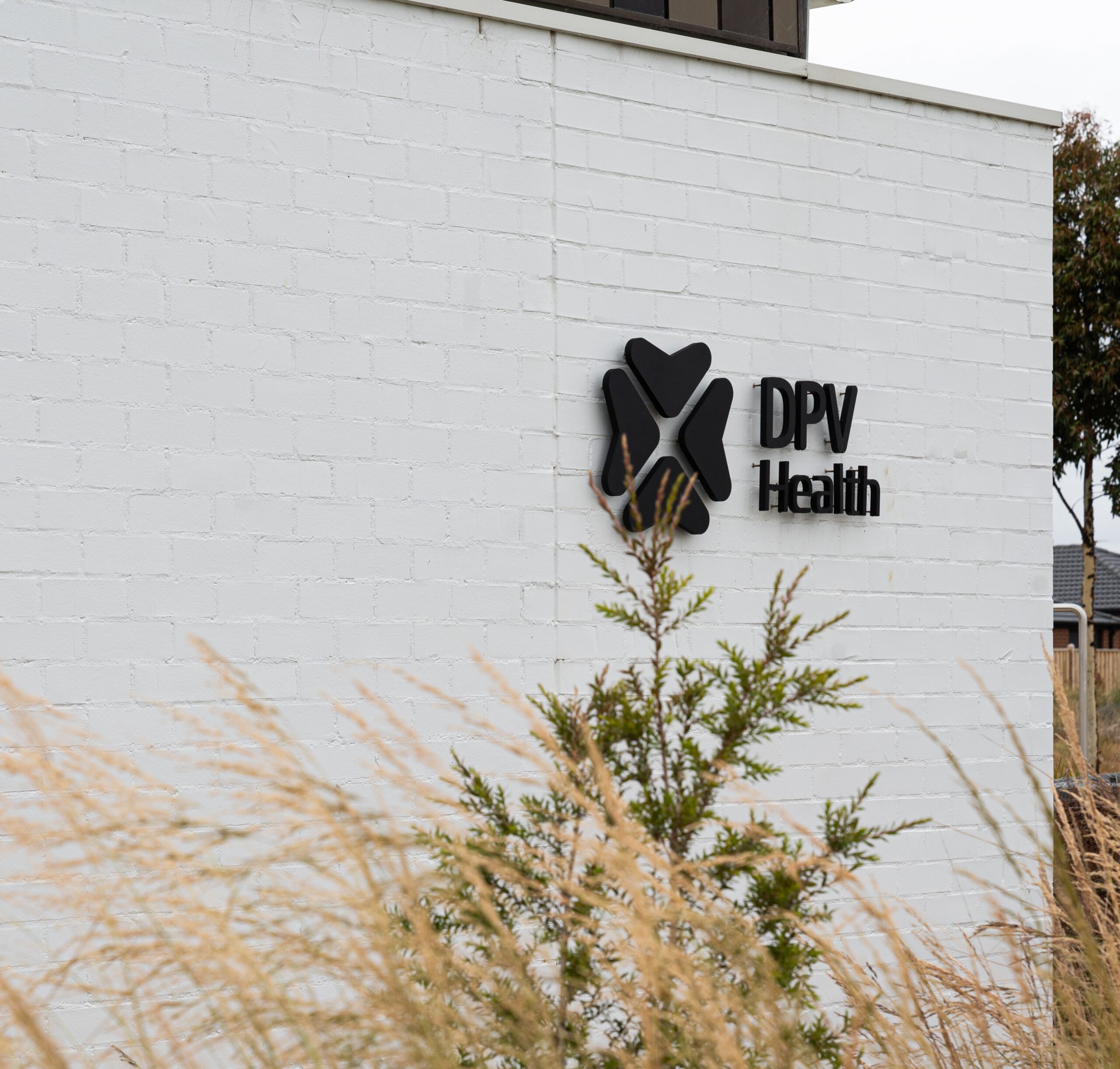
Melbourne Arthroplasty
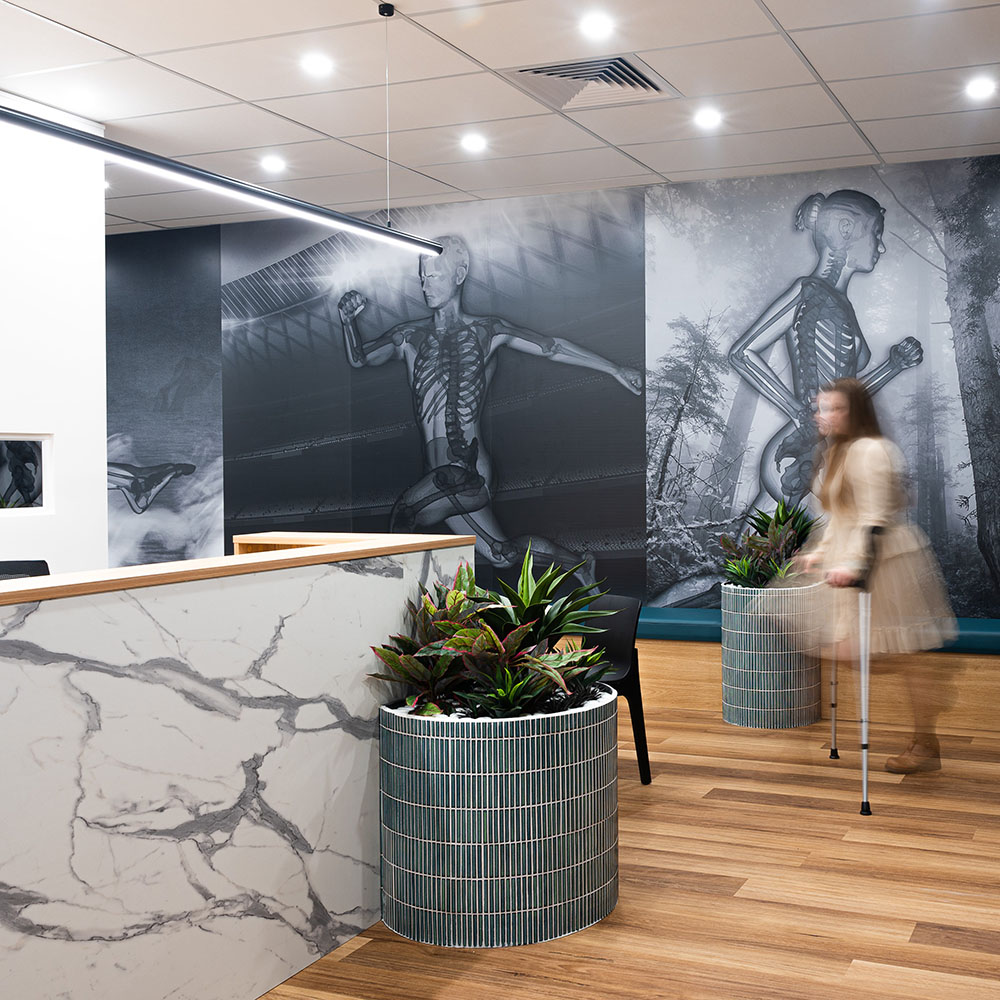
Carson Suite Clinic
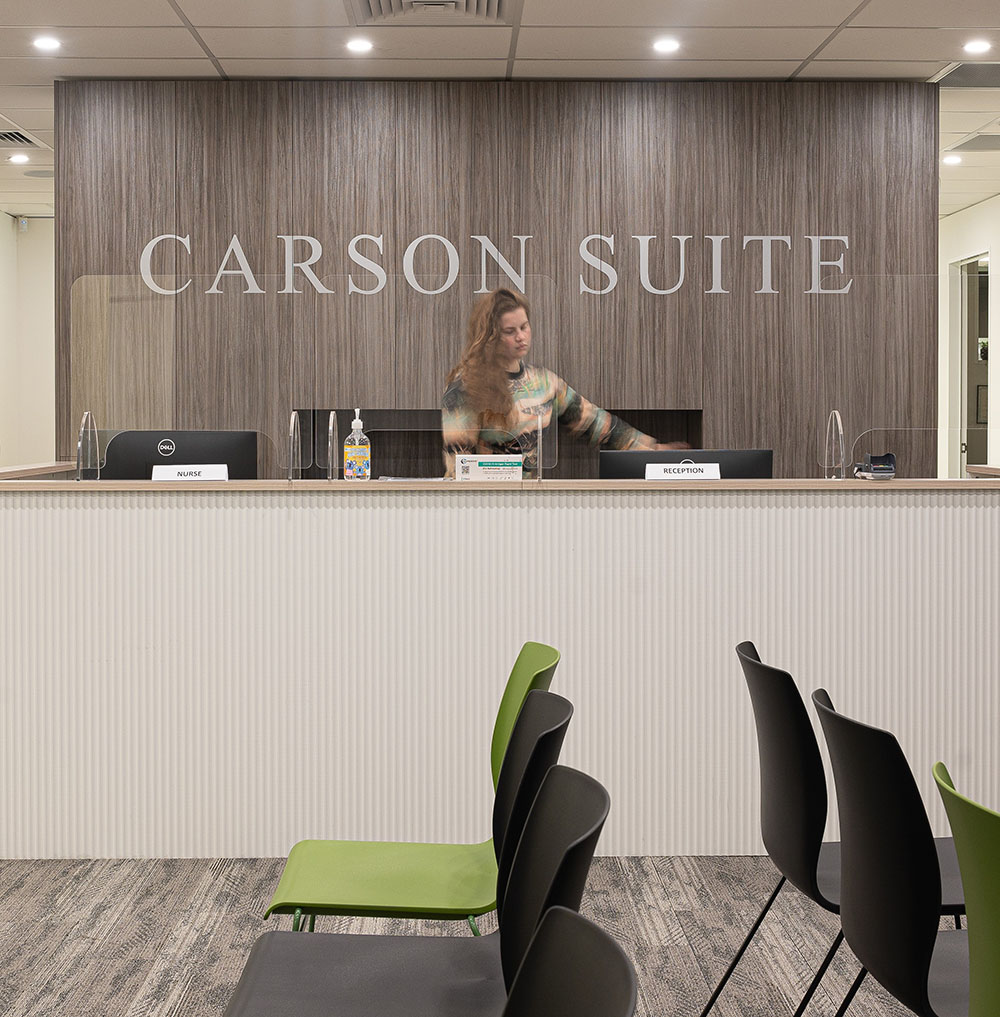
Ivanhoe Family Doctors
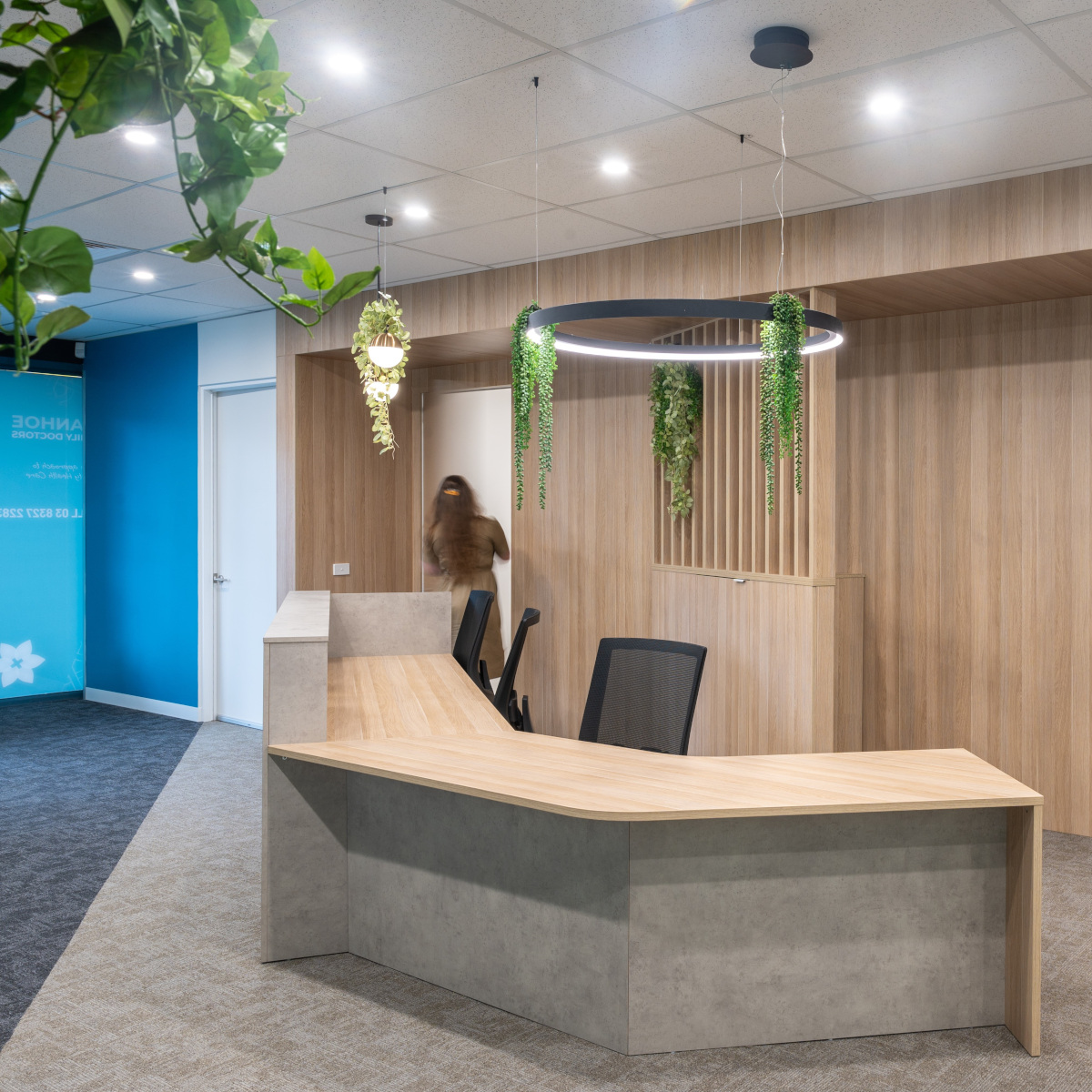
Lawyer Workplace
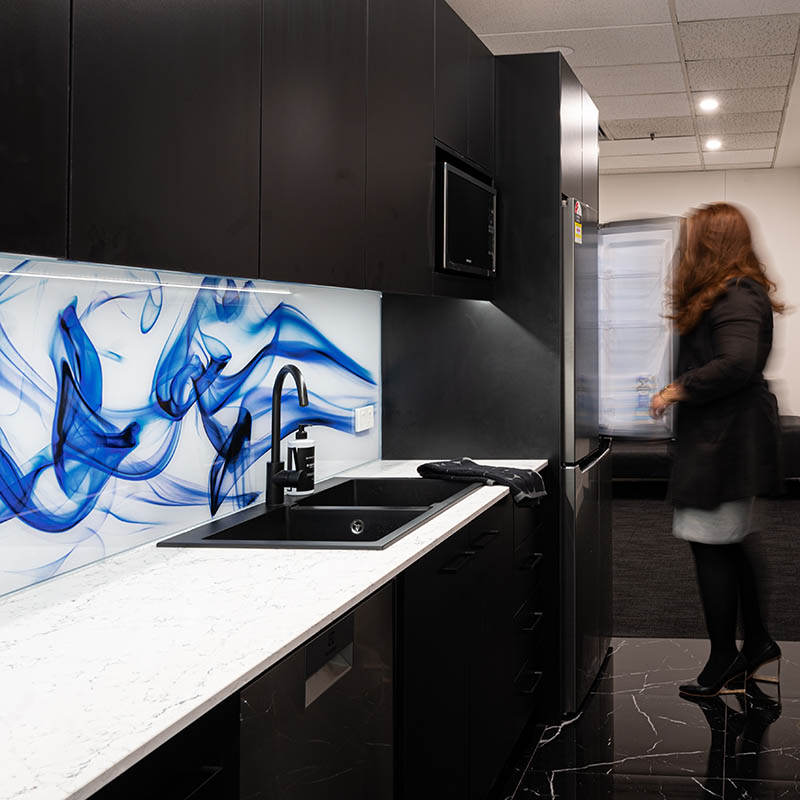
Ray White
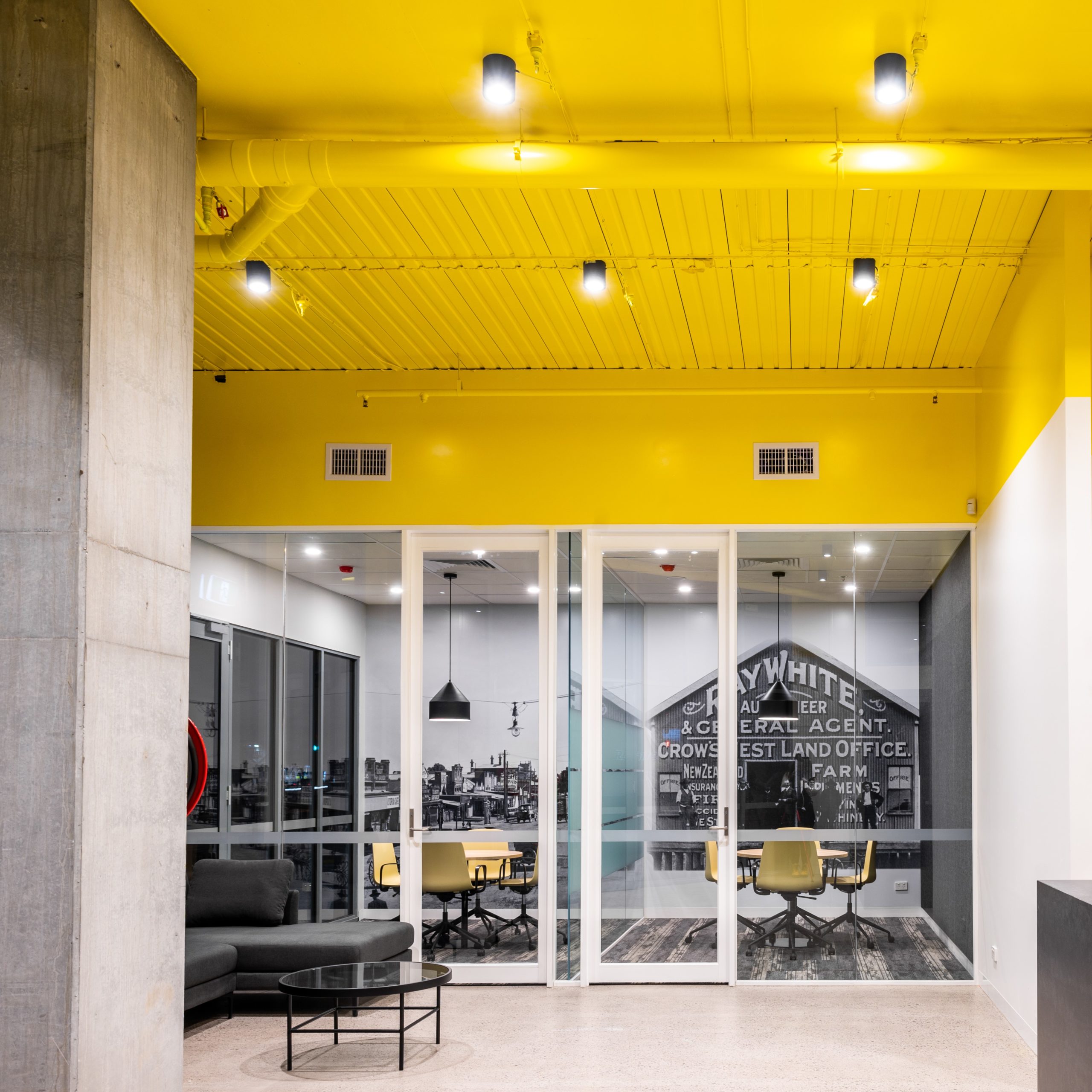
Cloud Payroll
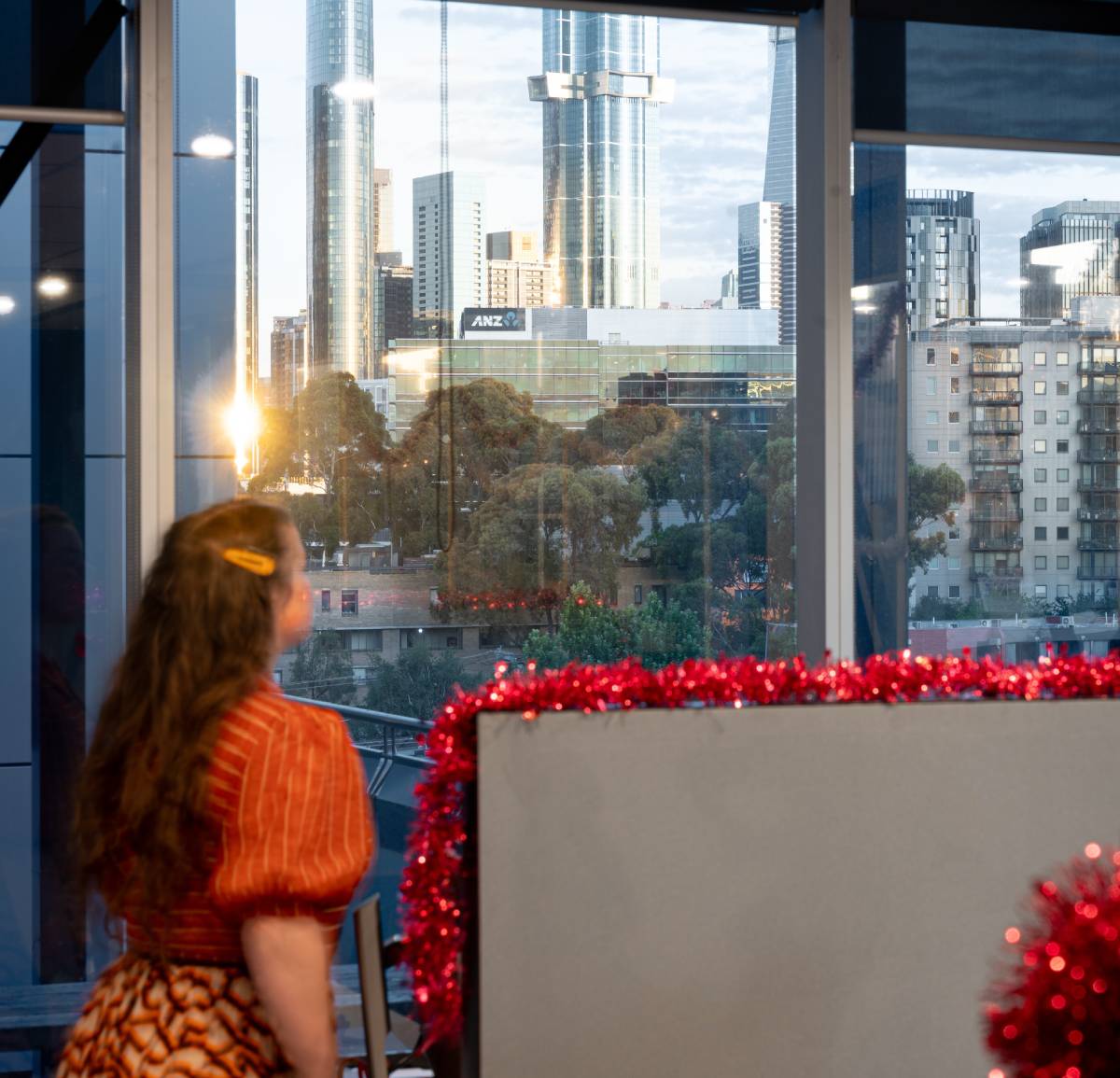
Village Medical Centre
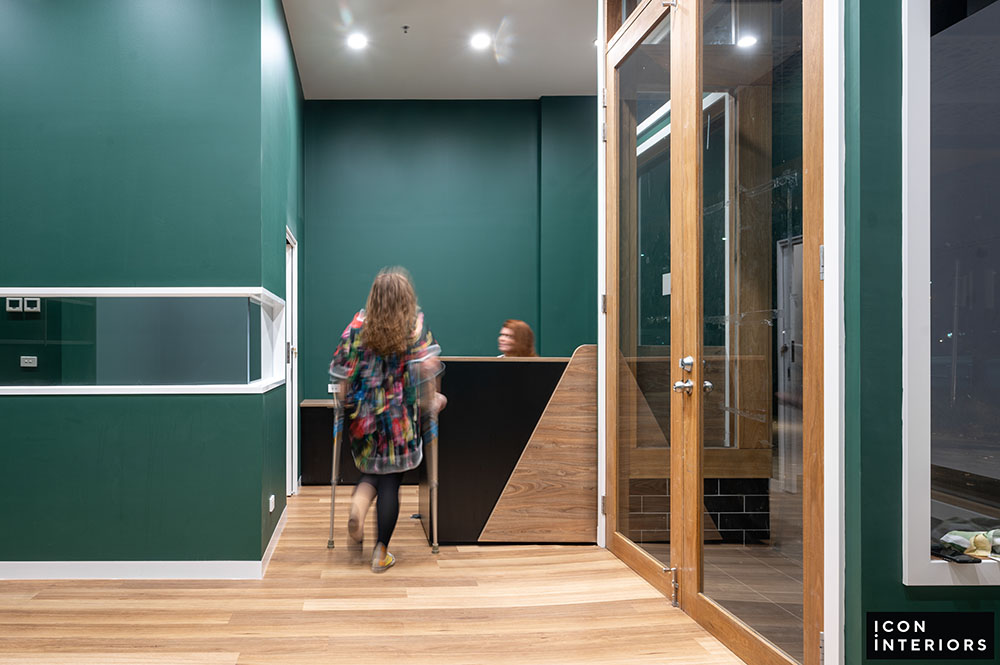
Blackburn Medical Clinic
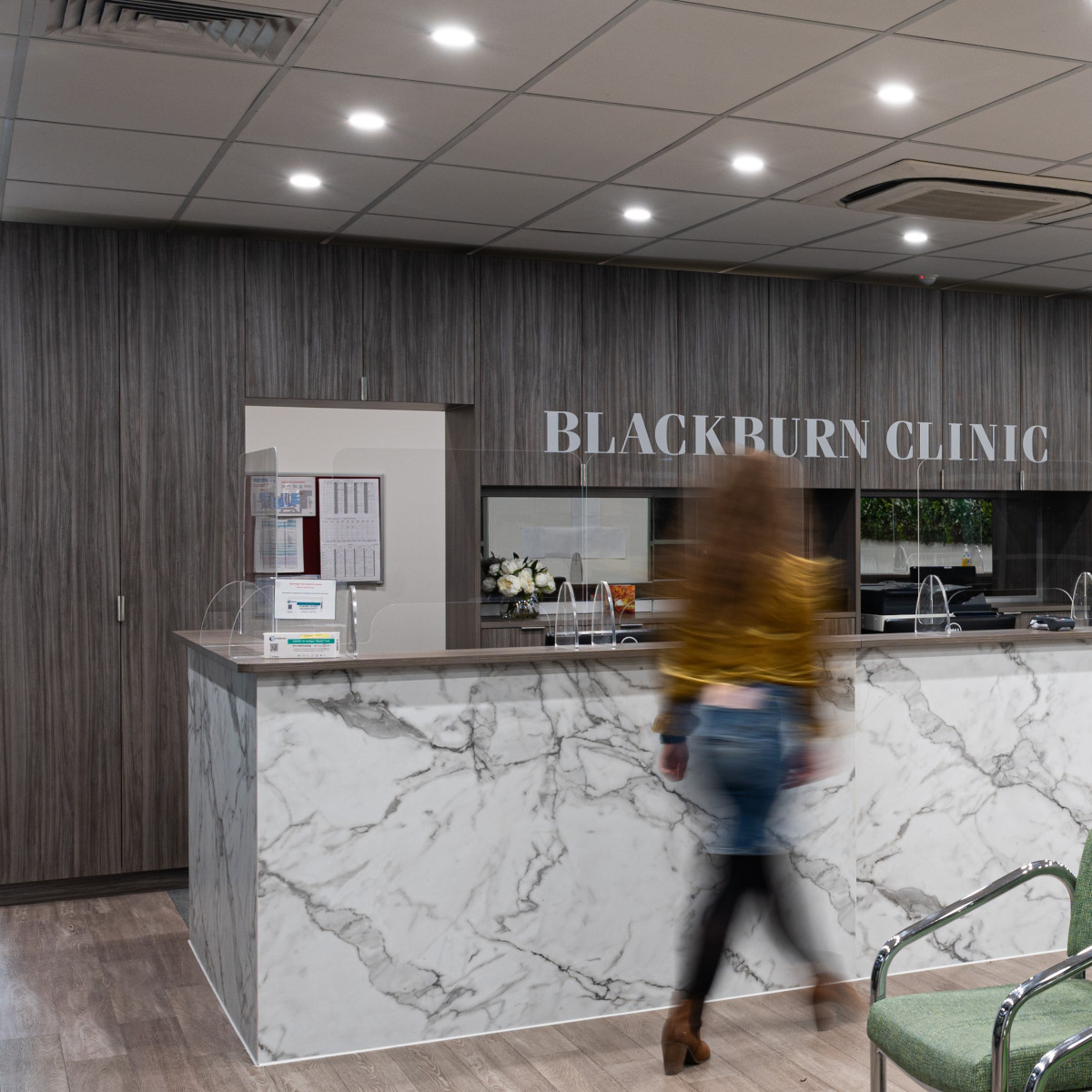
Dental Laboratory
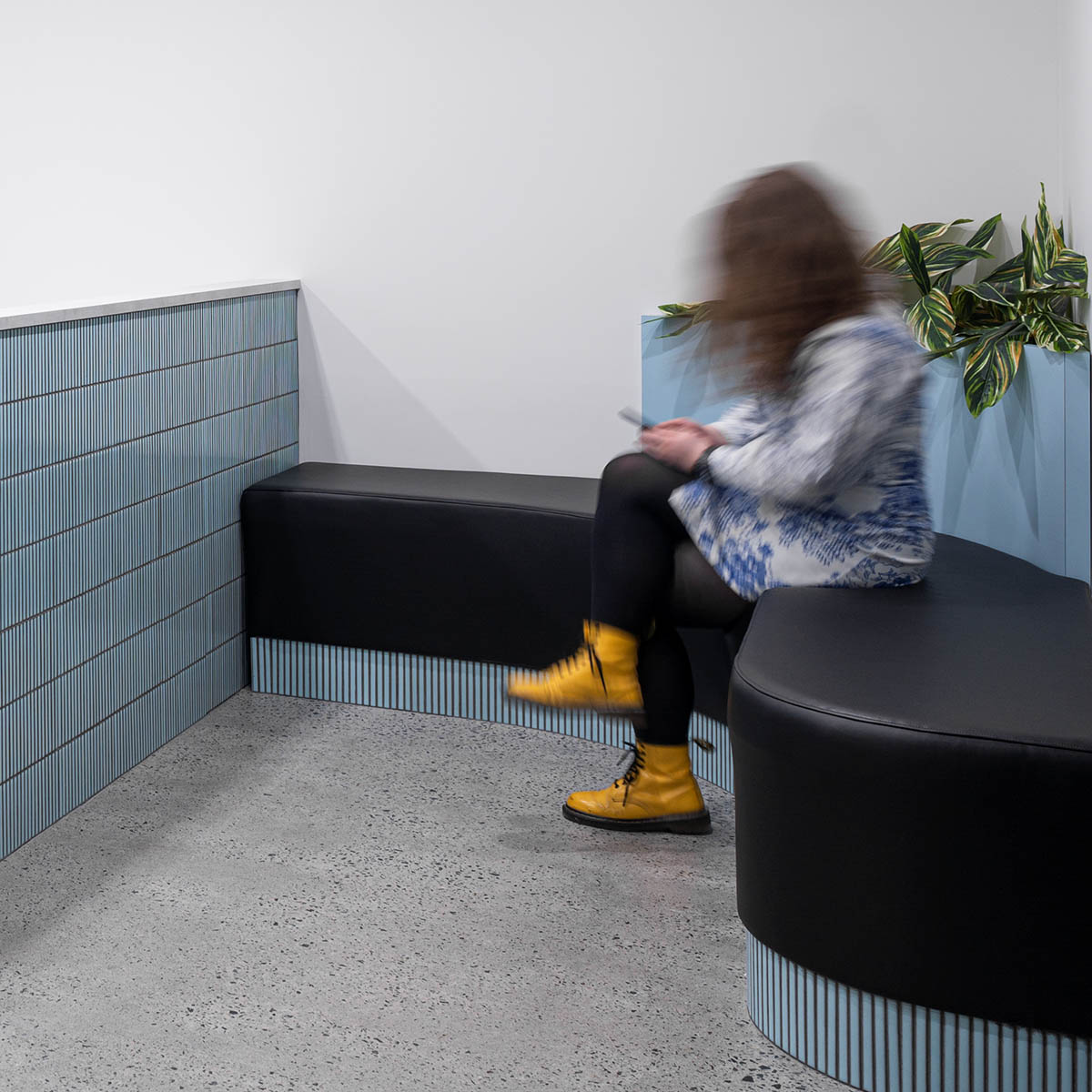
Mercy Health – Ballarat
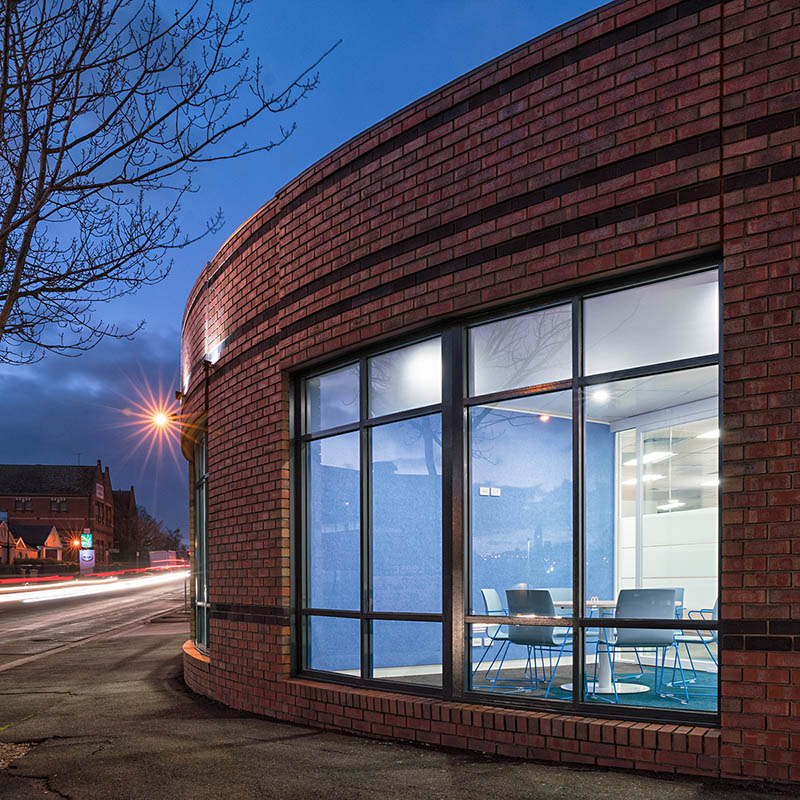
Residential to Medical Clinic
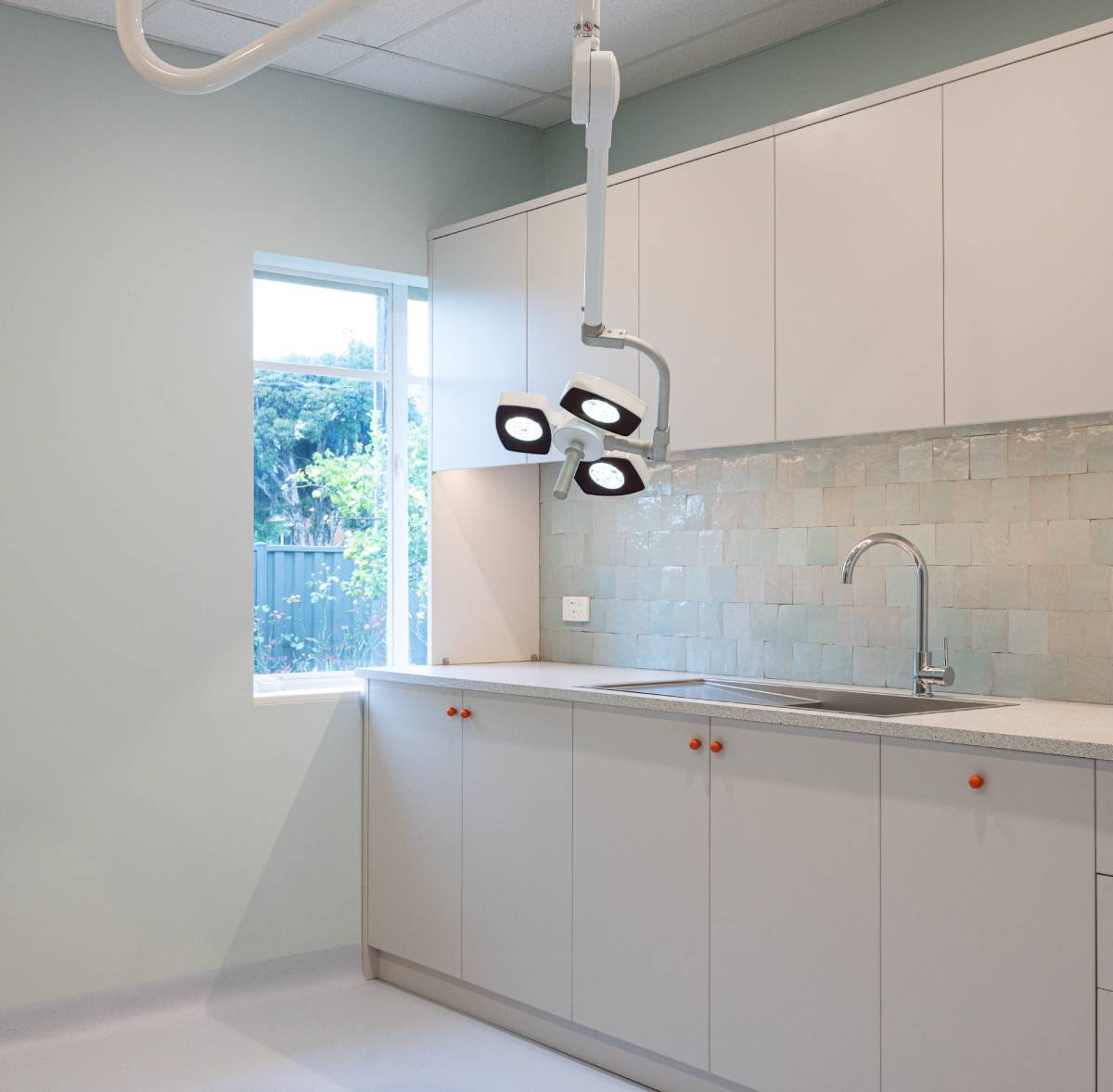
NeuroMuscular Orthotics
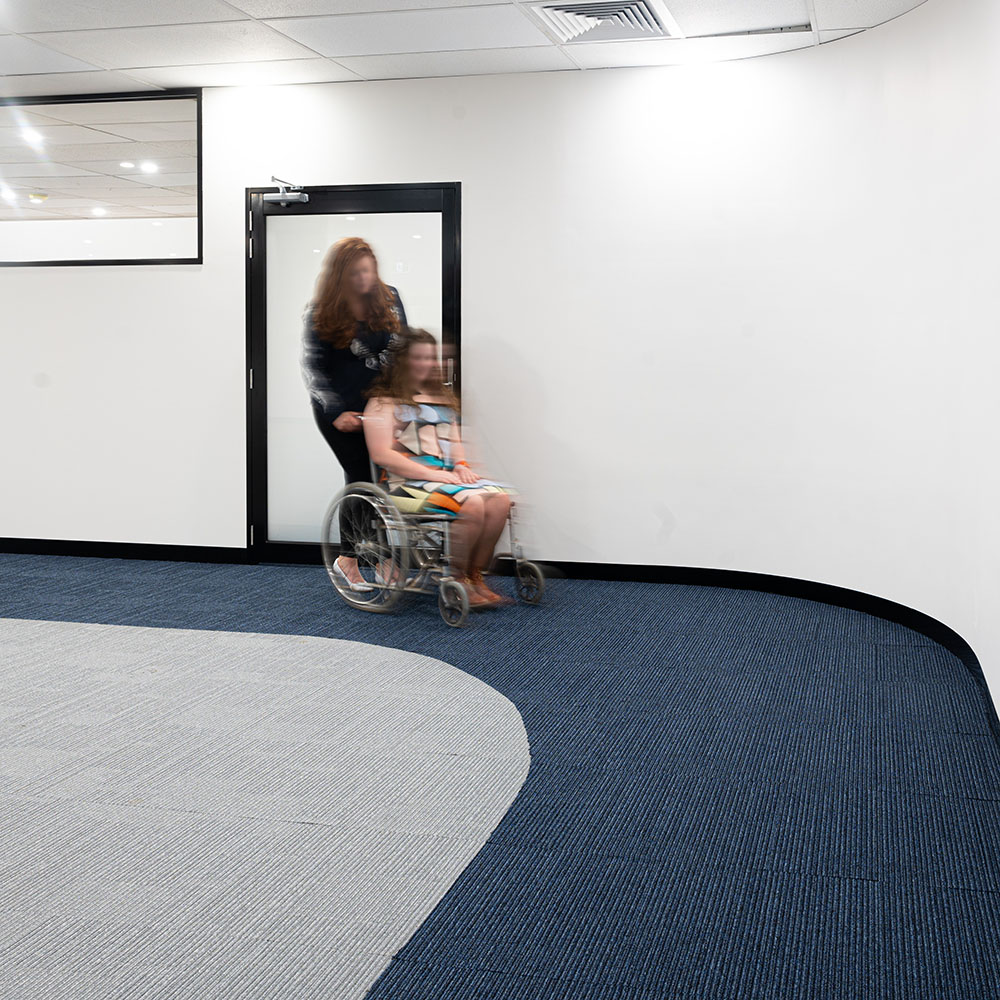
Cache Lobby
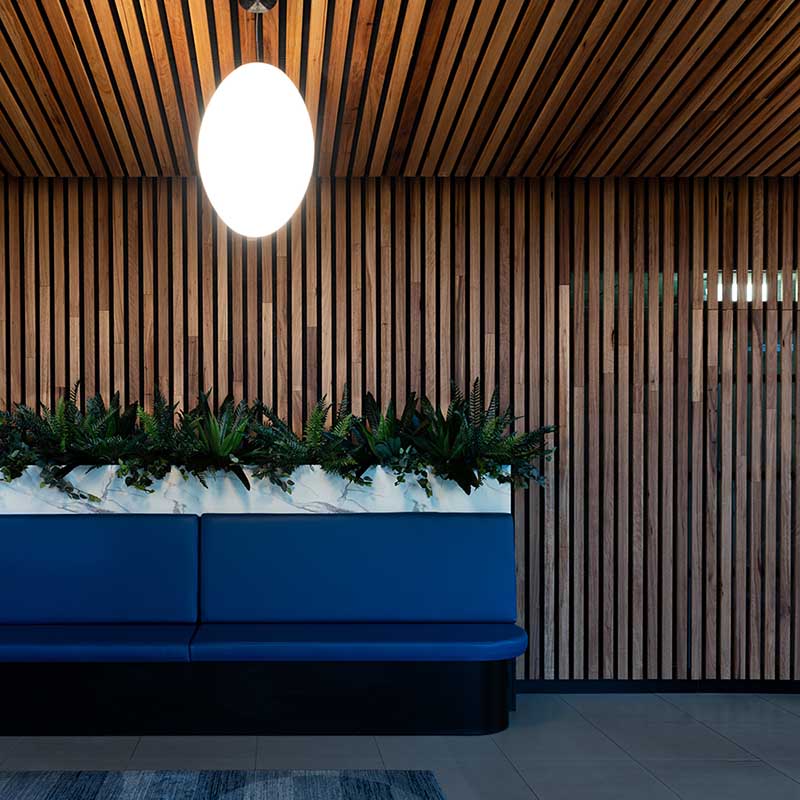
Sweeney Corporate
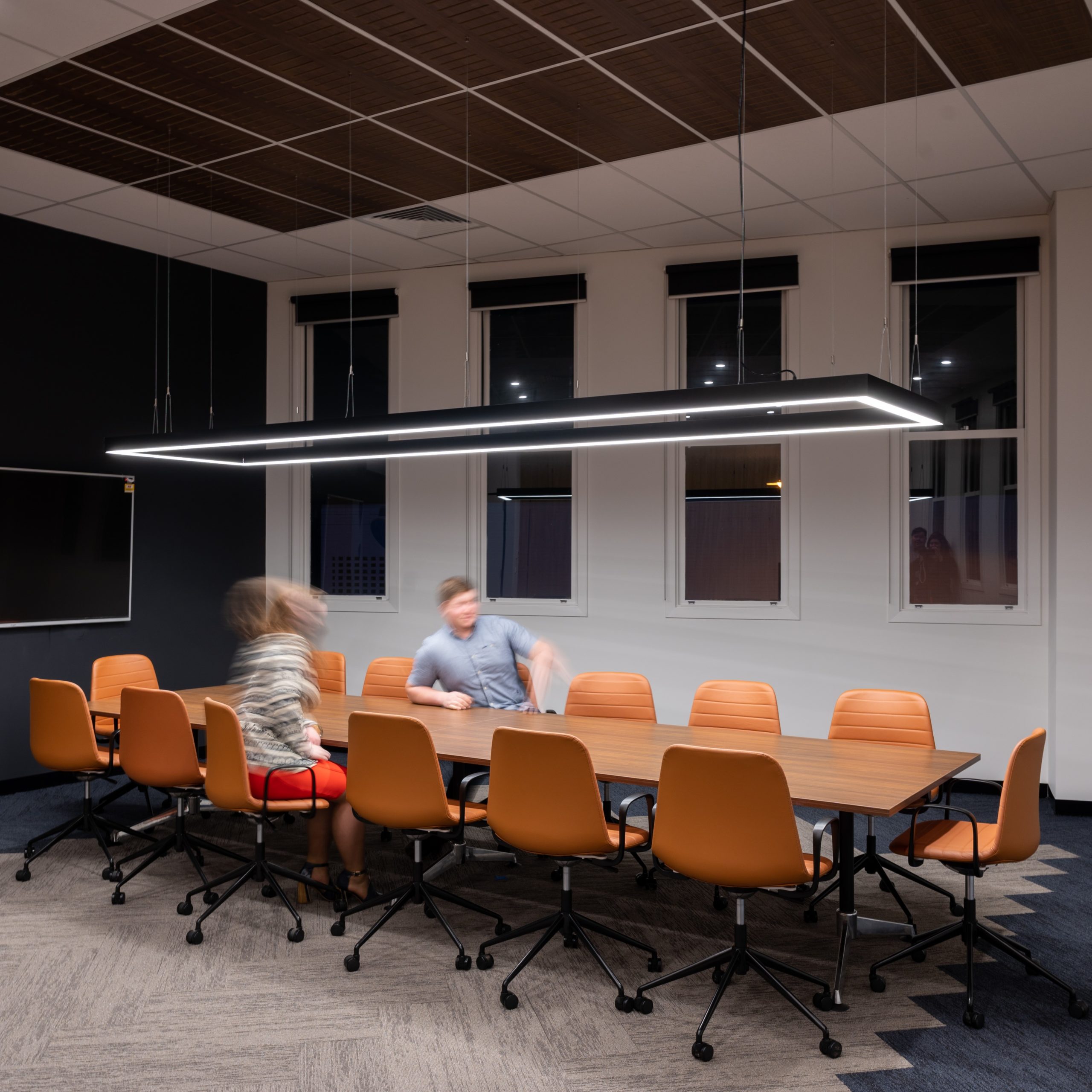
Media Arts Lawyers
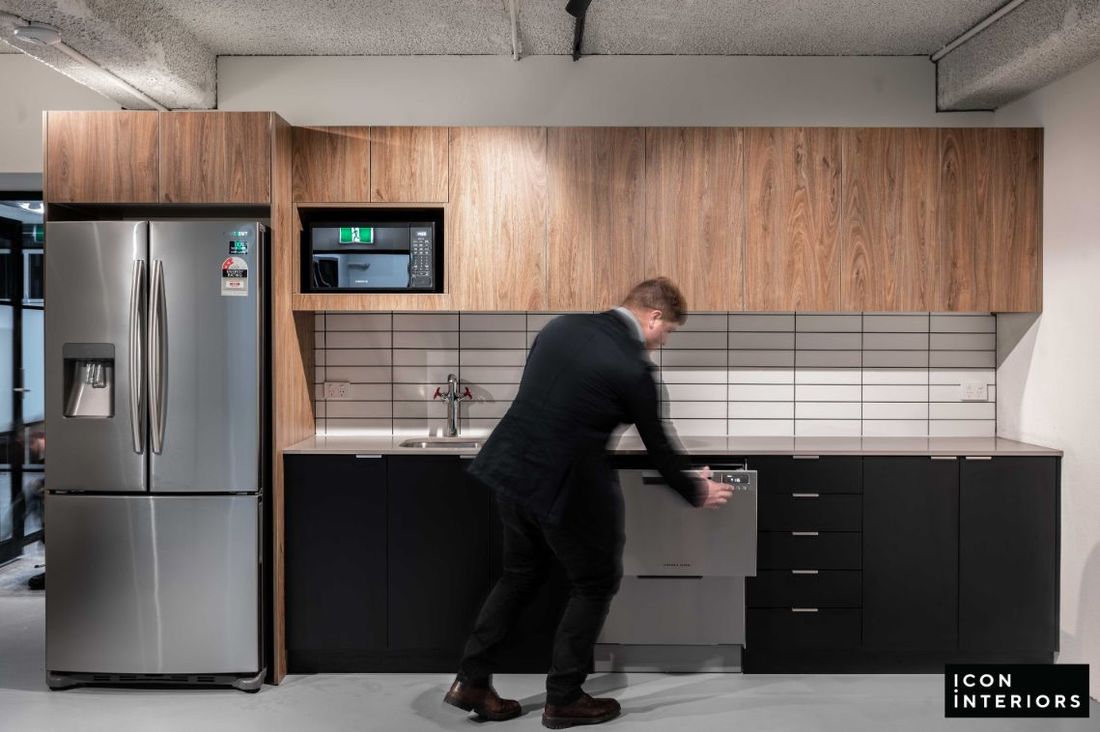
Digital Basis
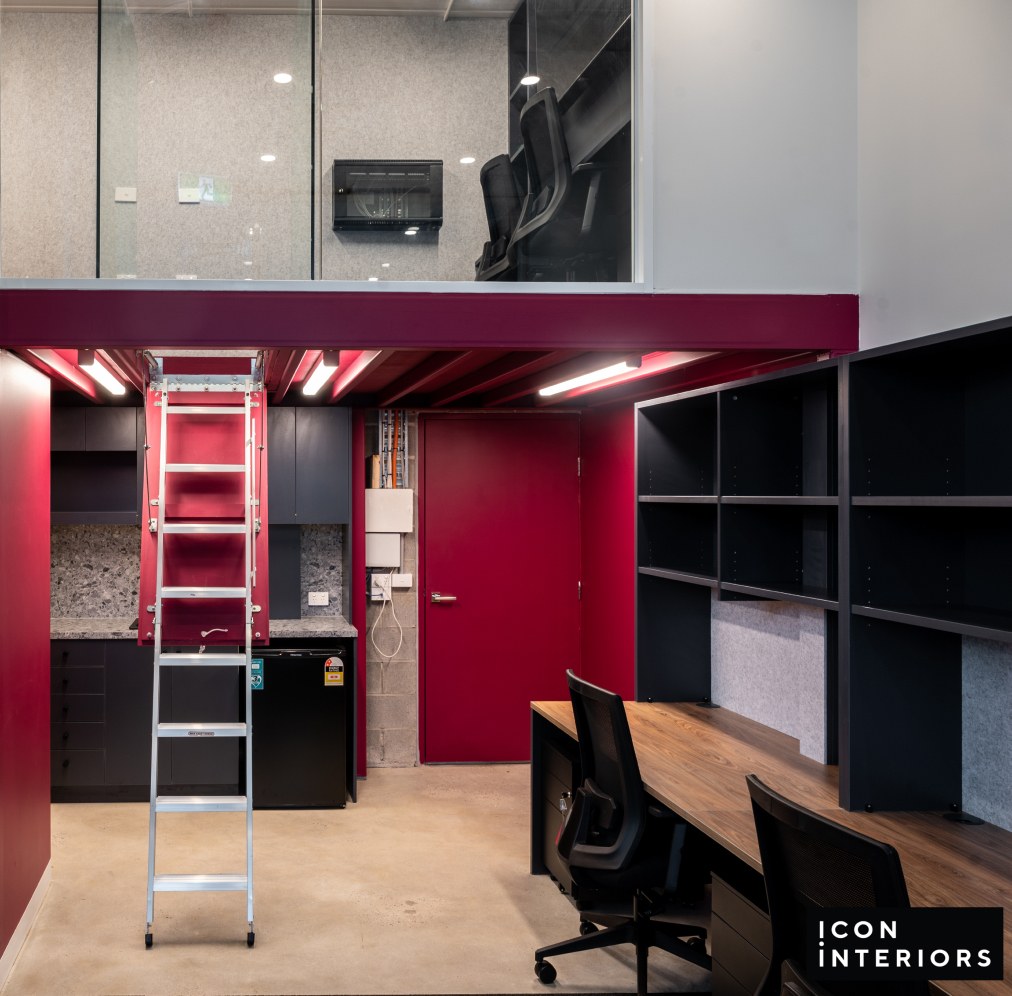
Frankston ENT
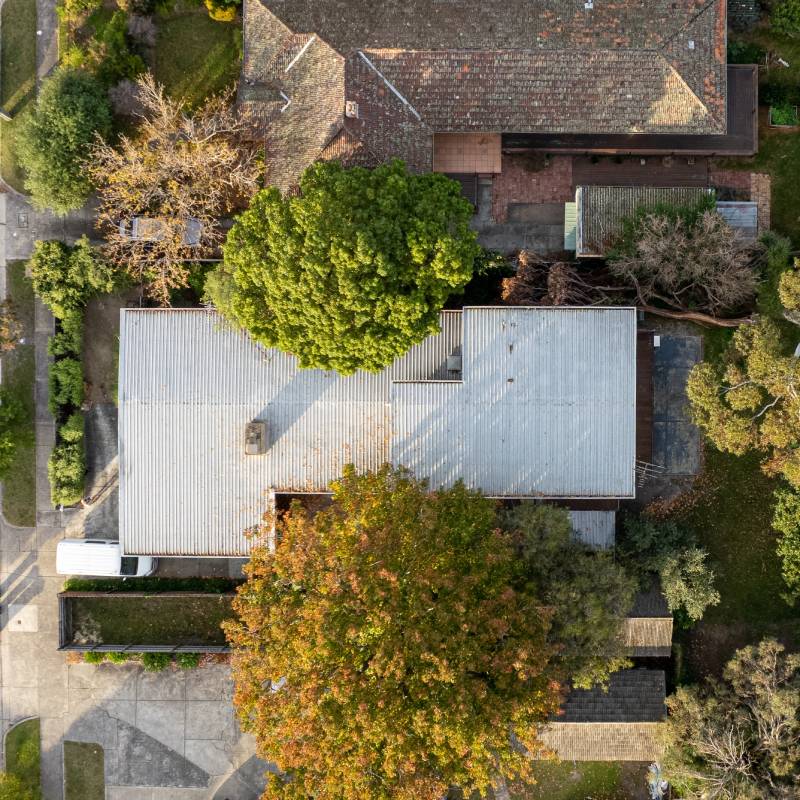
Headstrong Psychology
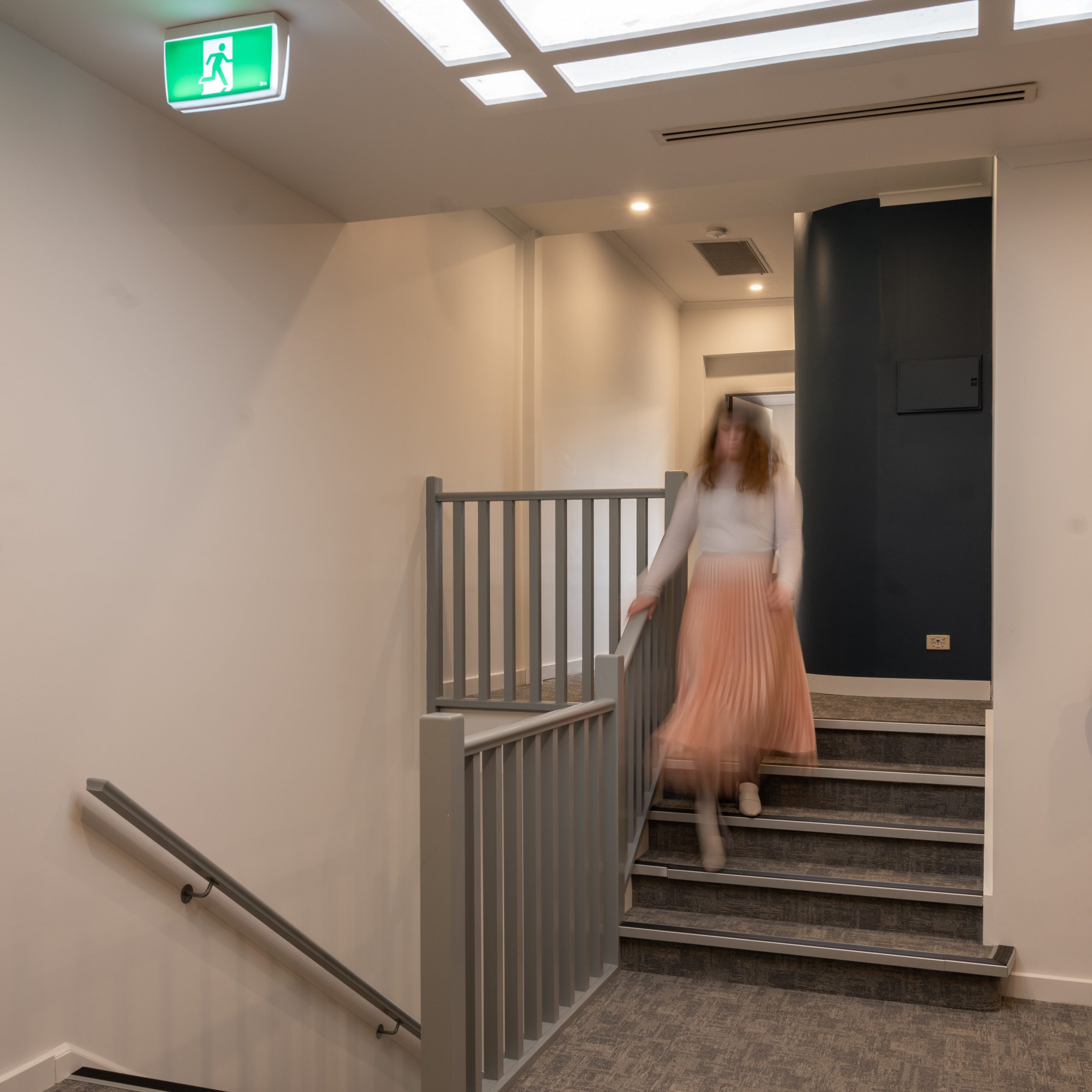
Wyndham Cache Restaurant
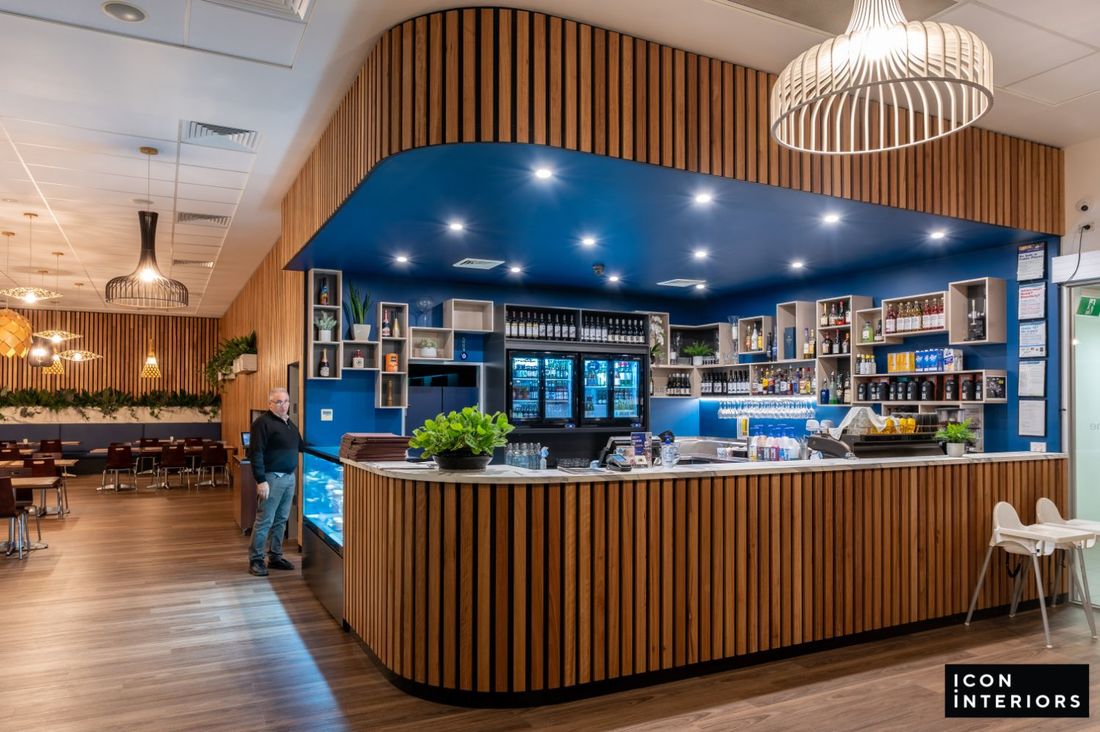
Message Xchange

Nelson Alexander
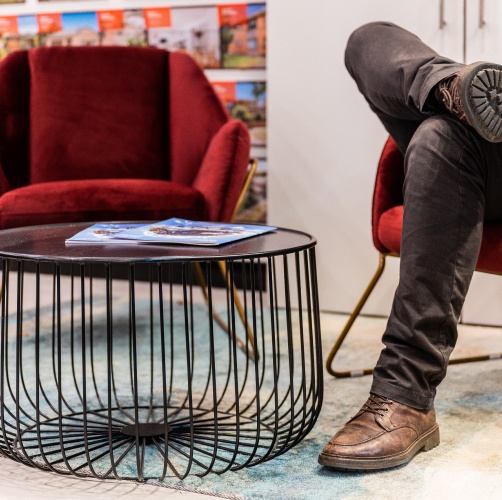
Tax Integrity Group
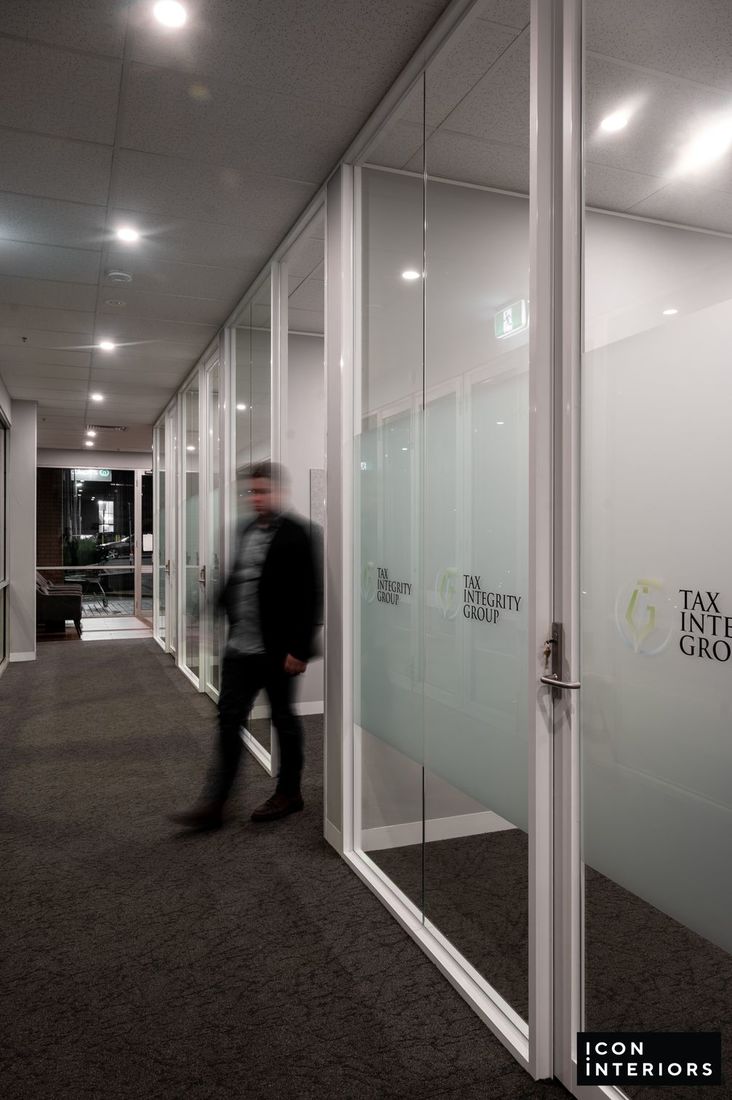
Sprout Psychology
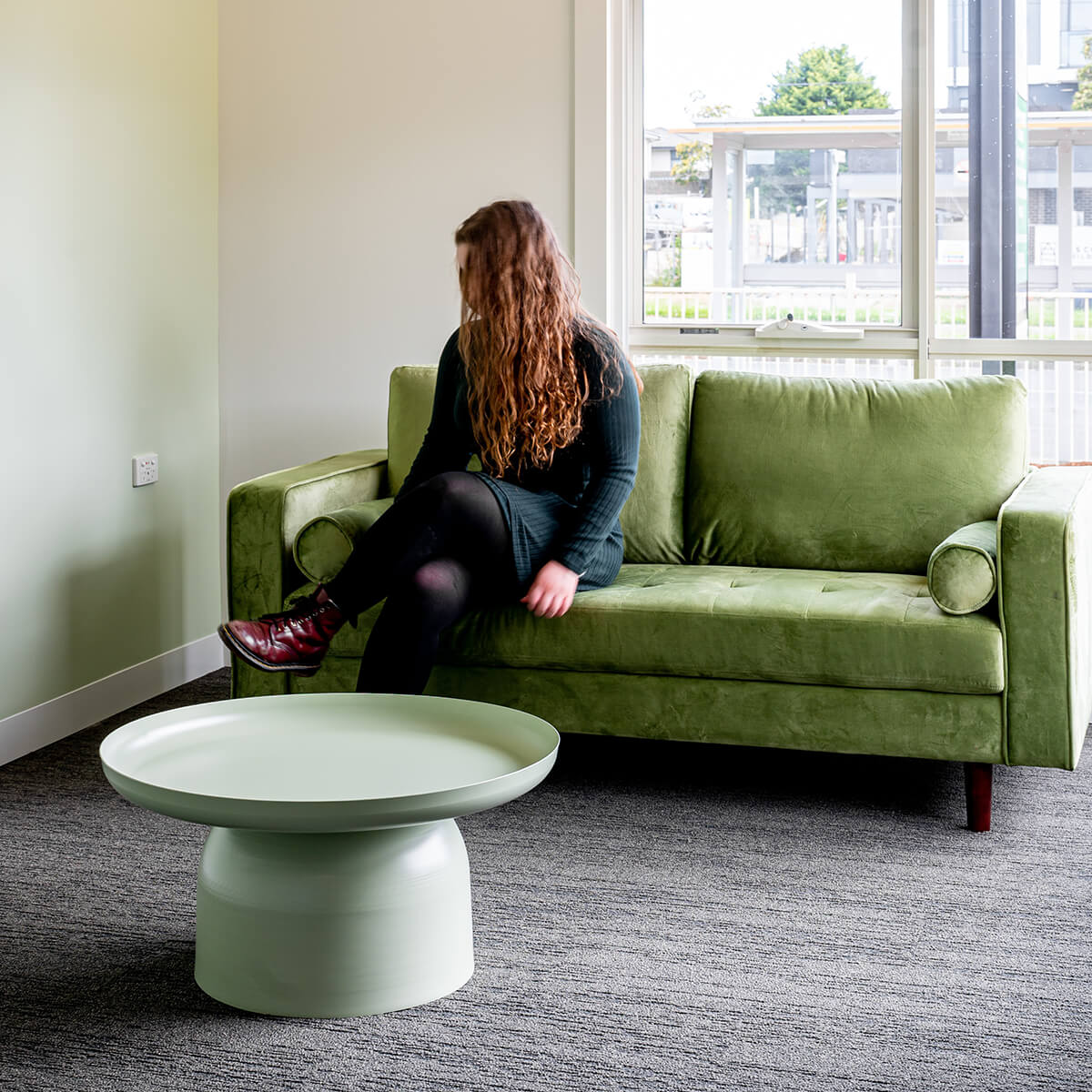
YPA
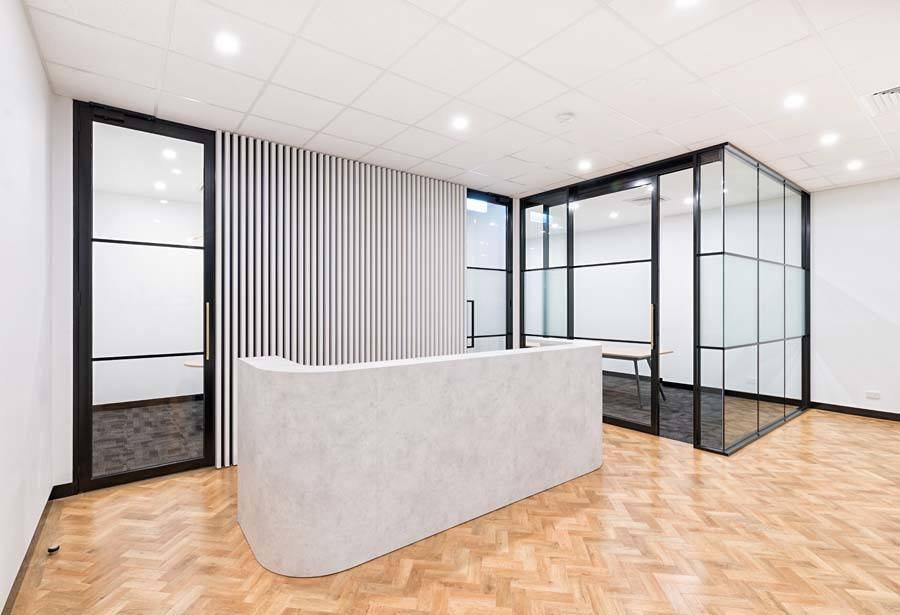
Southern Dental Industries
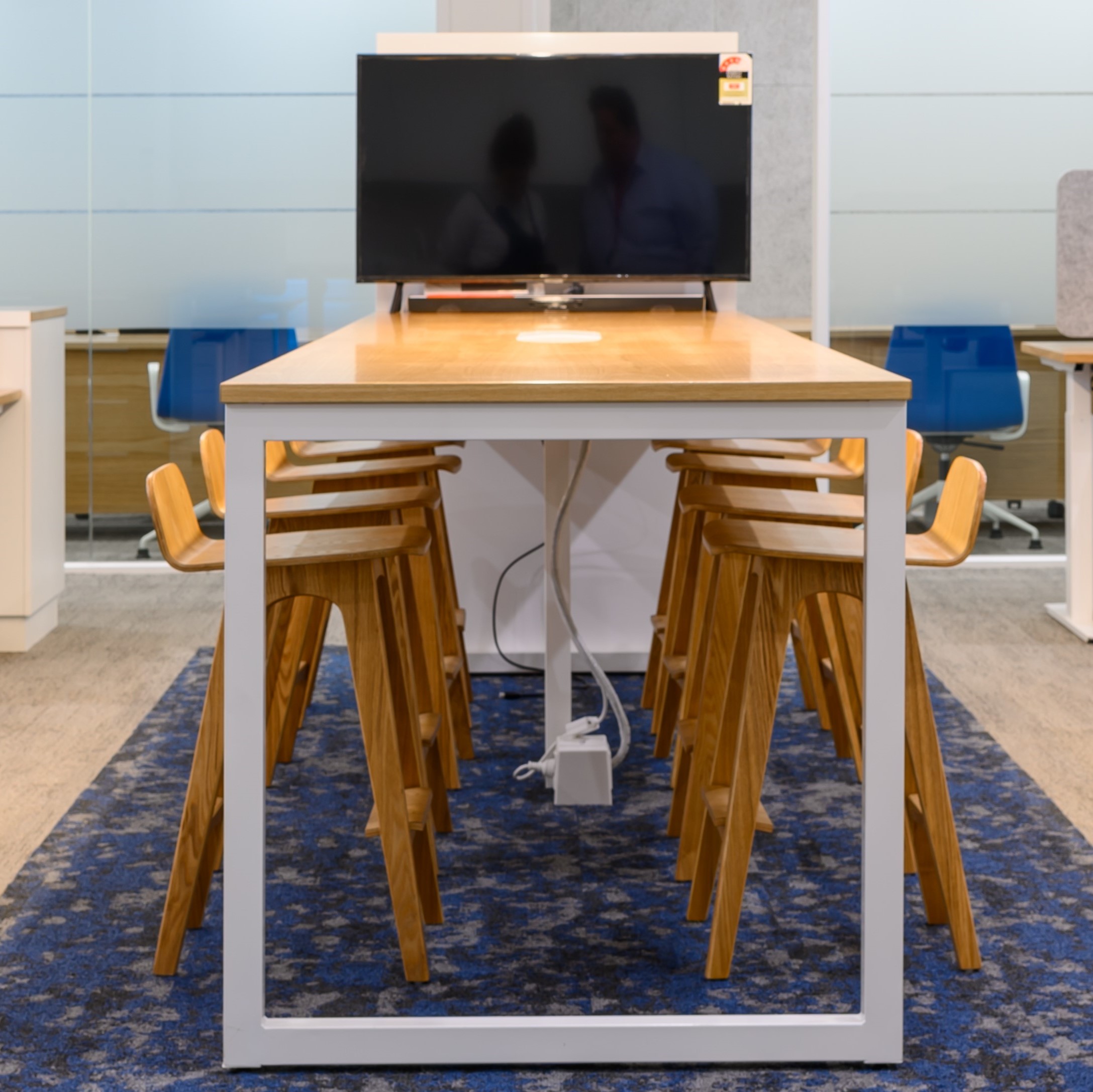
ICE CARGO
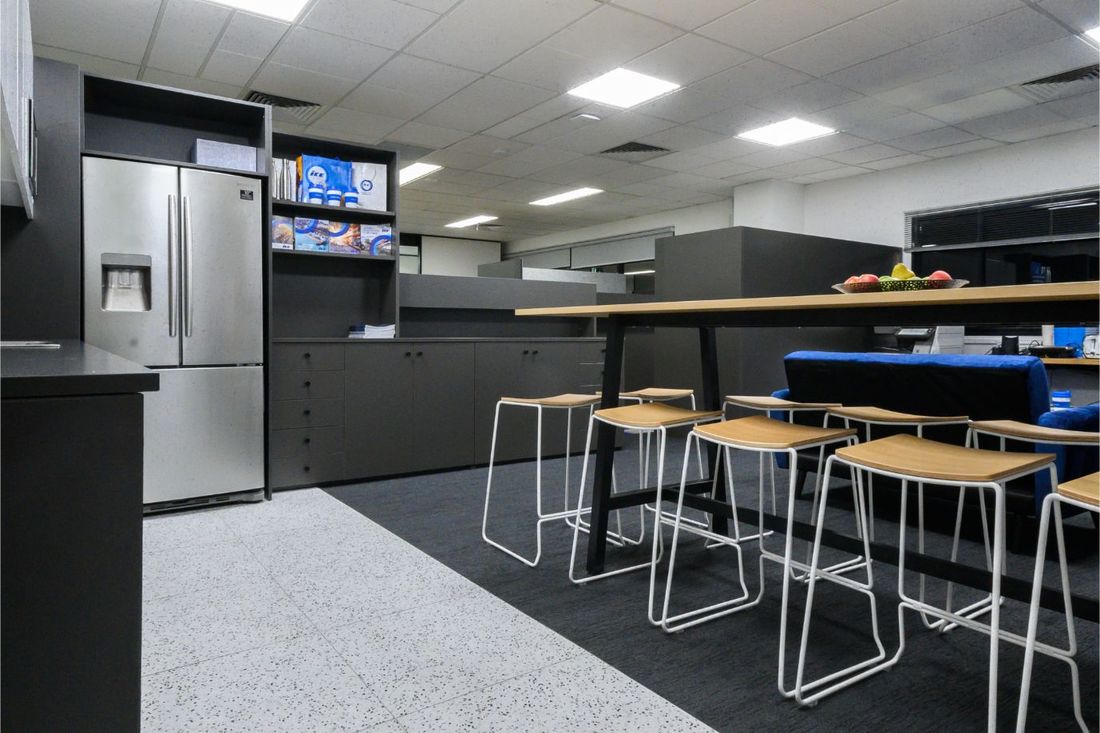
The Agency – Hawthorn
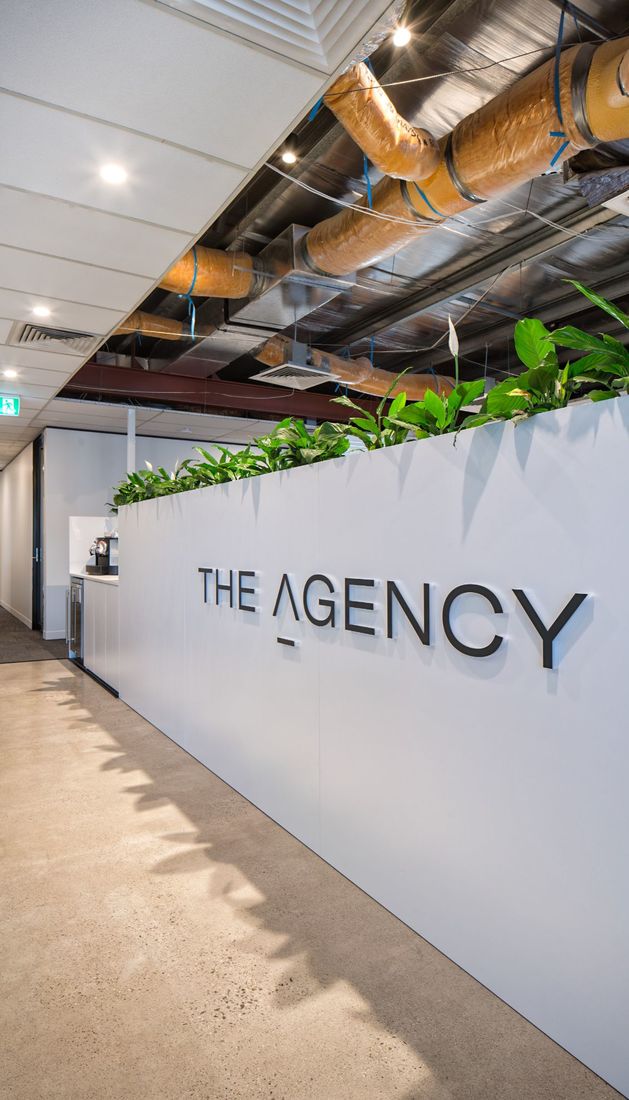
Mercy Health – Mornington
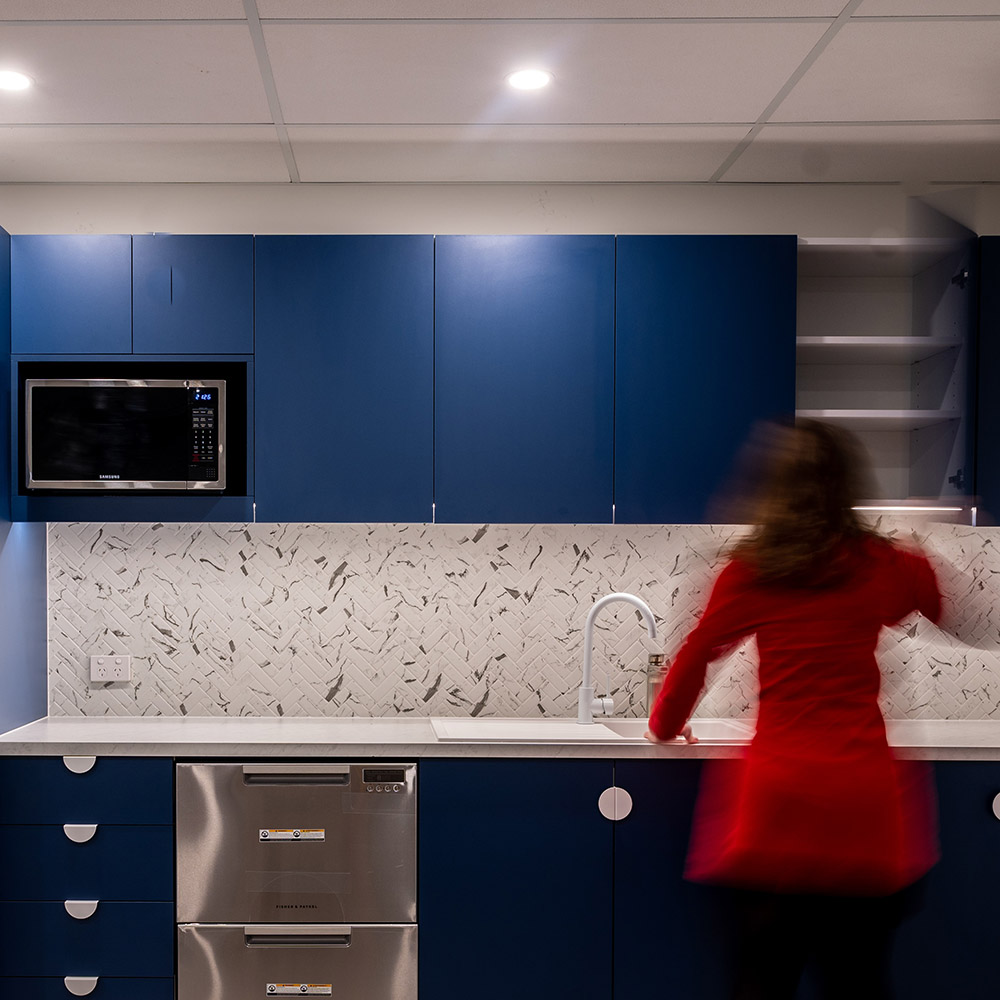
Jason Real Estate
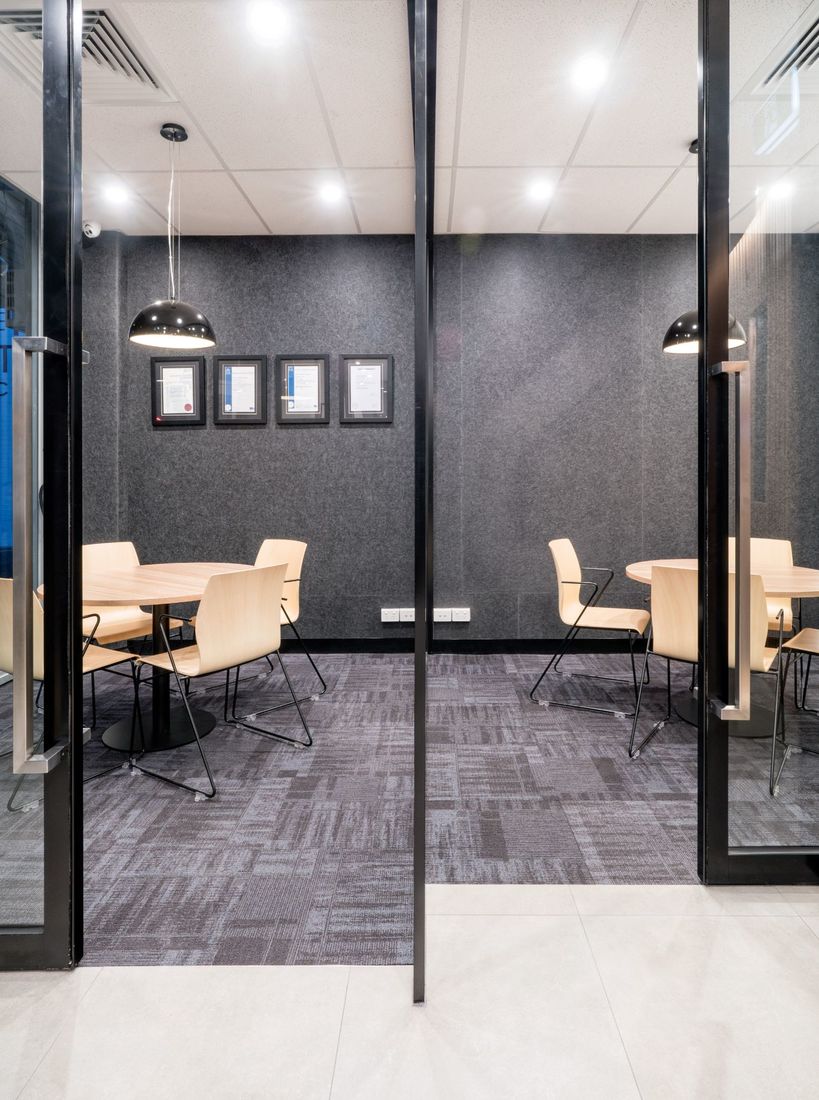
Buhler
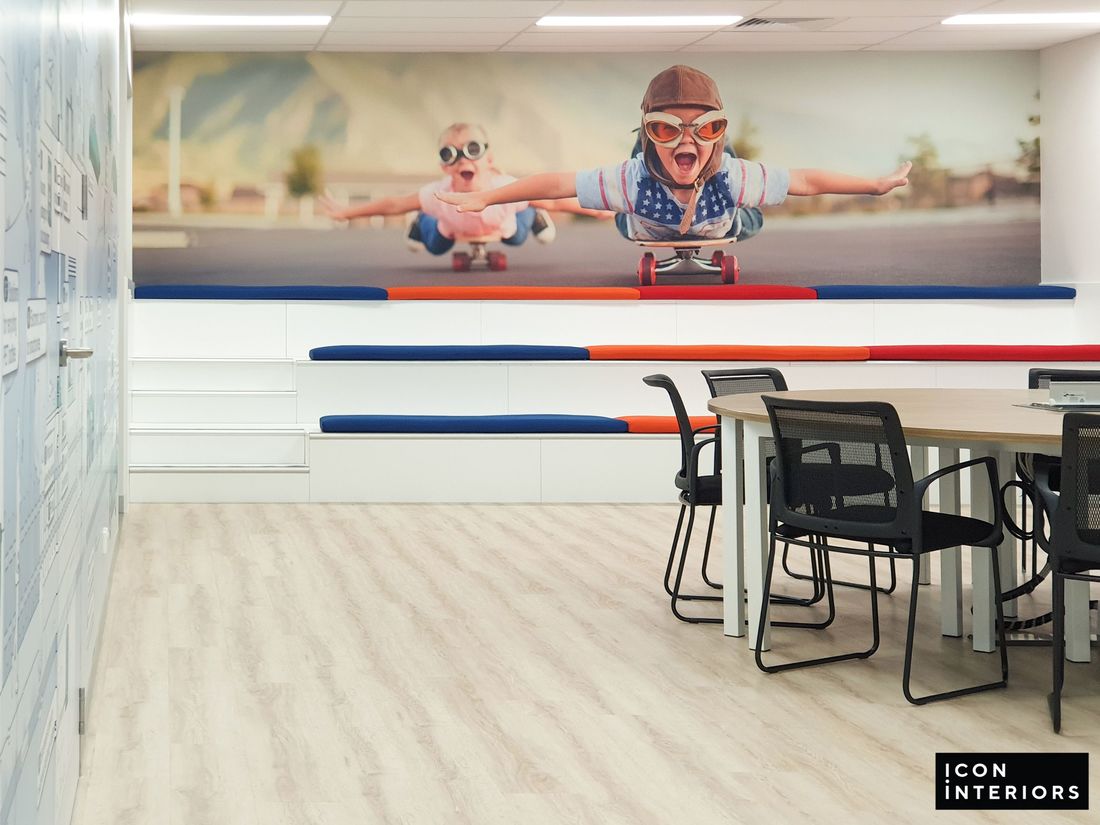
Gisborne Medical Centre

The Lost Dogs Home
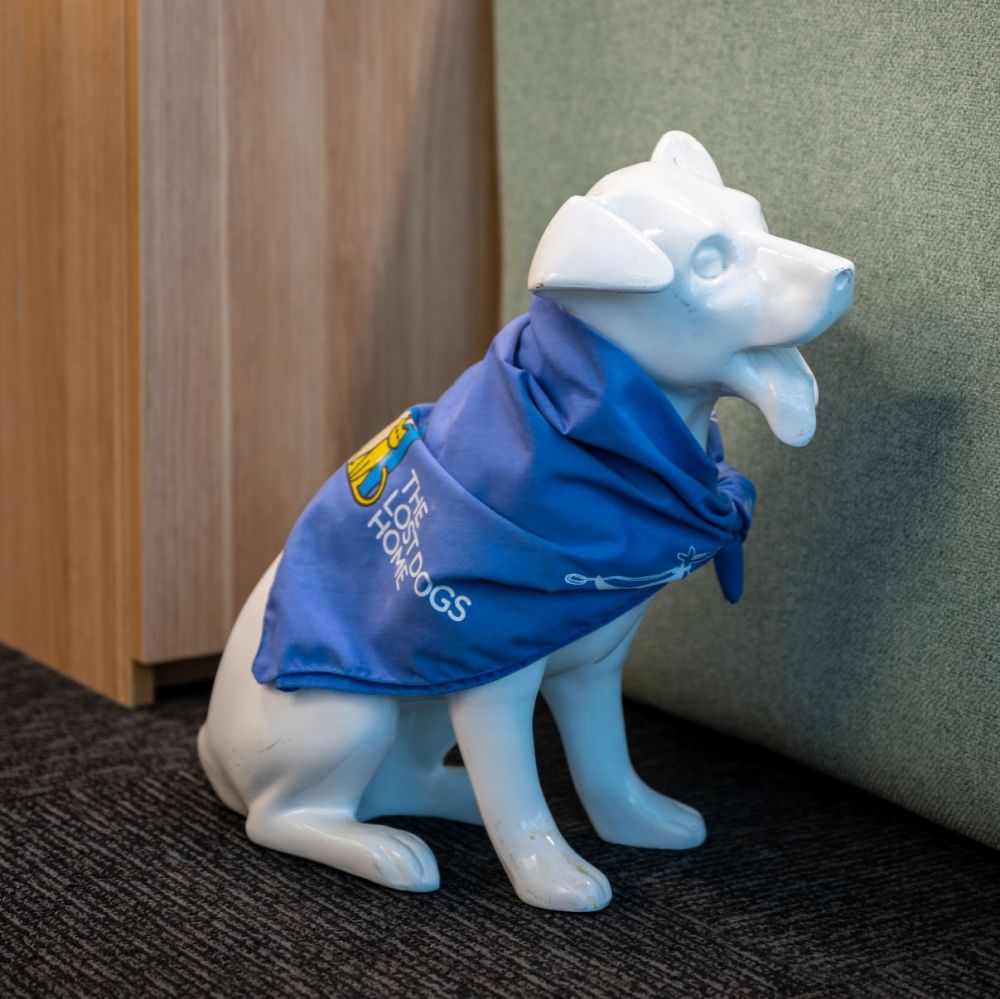
Jellis Craig – Ringwood
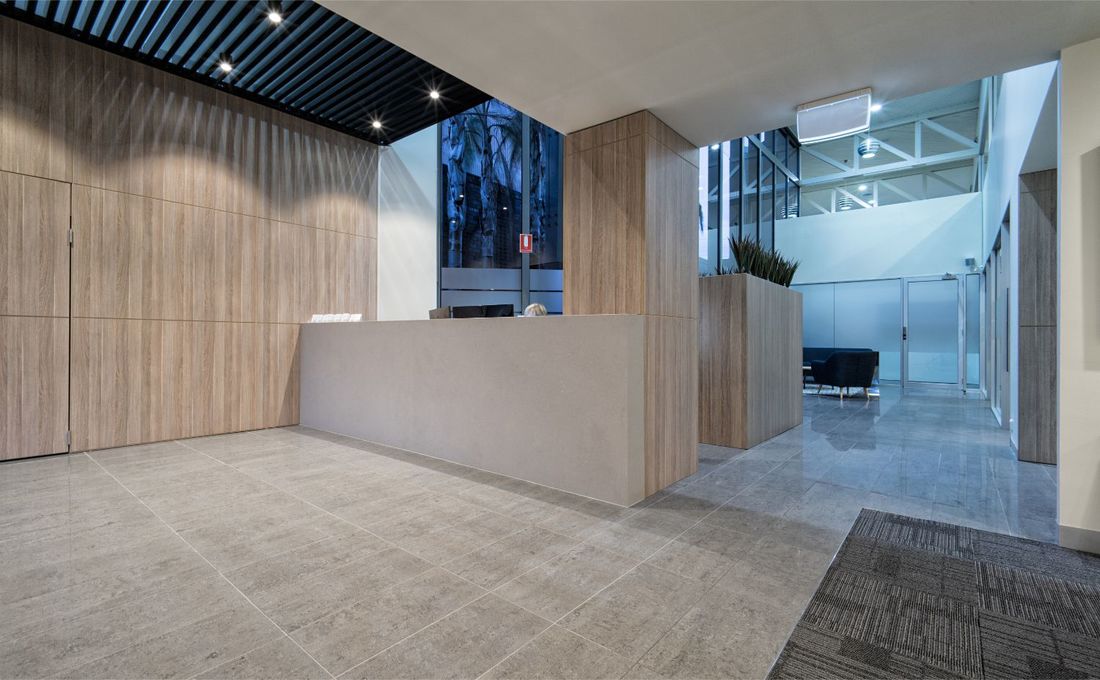
Centre for Clinical Psychology
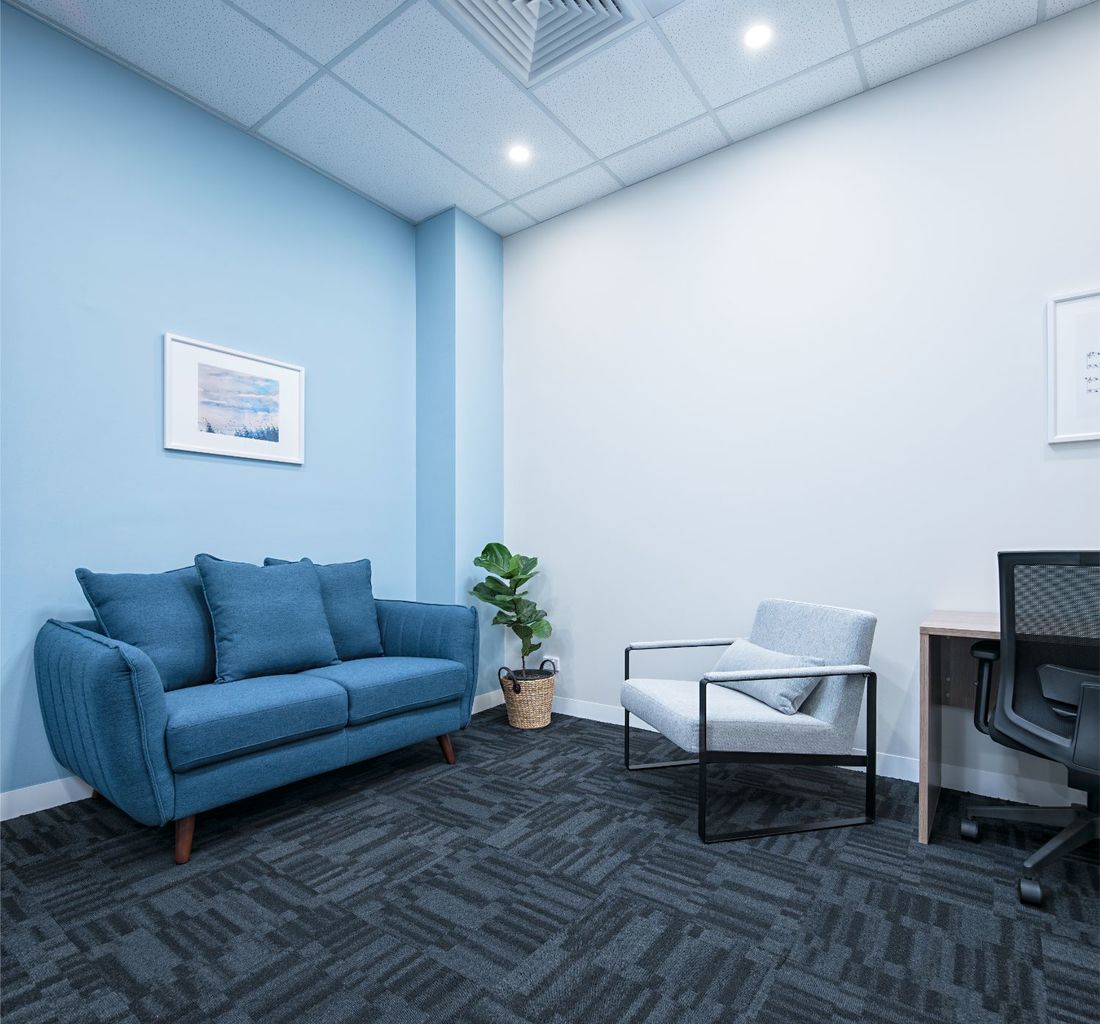
Andresen McCarthy Partners
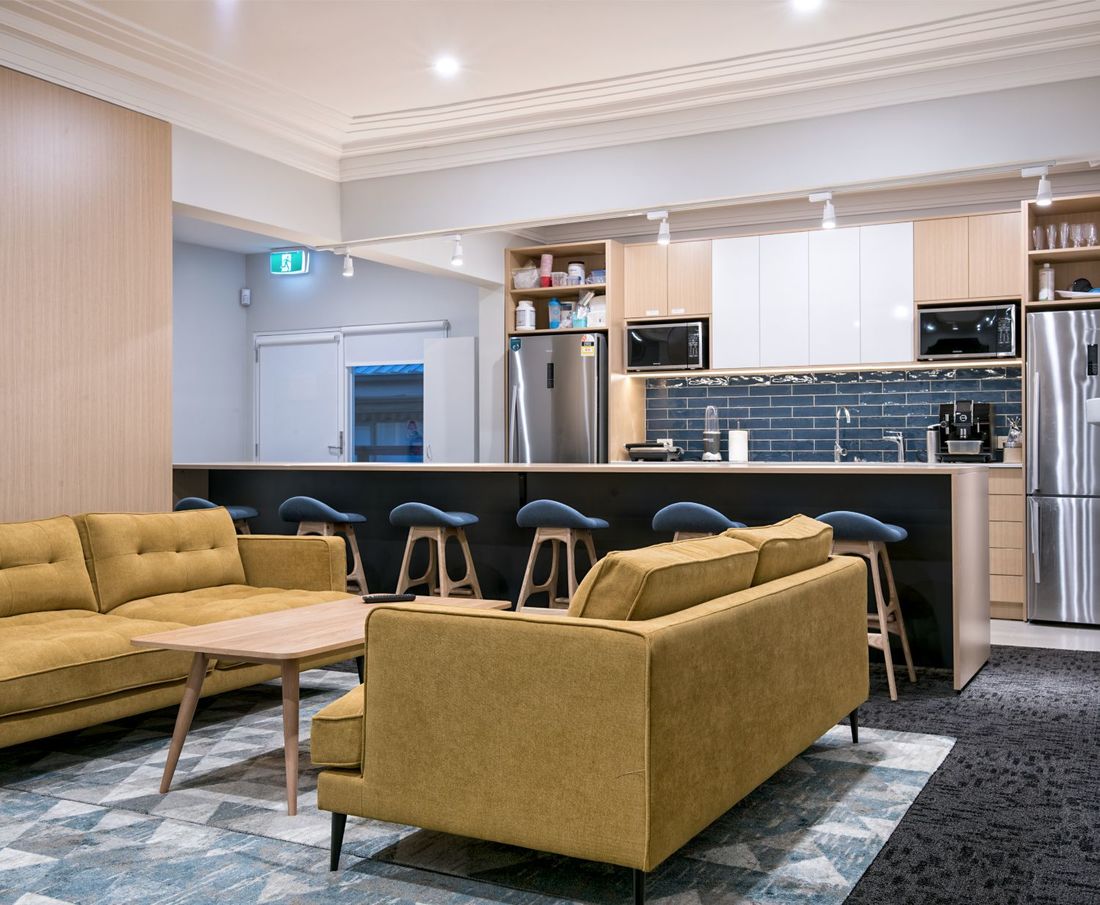
RT Edgar
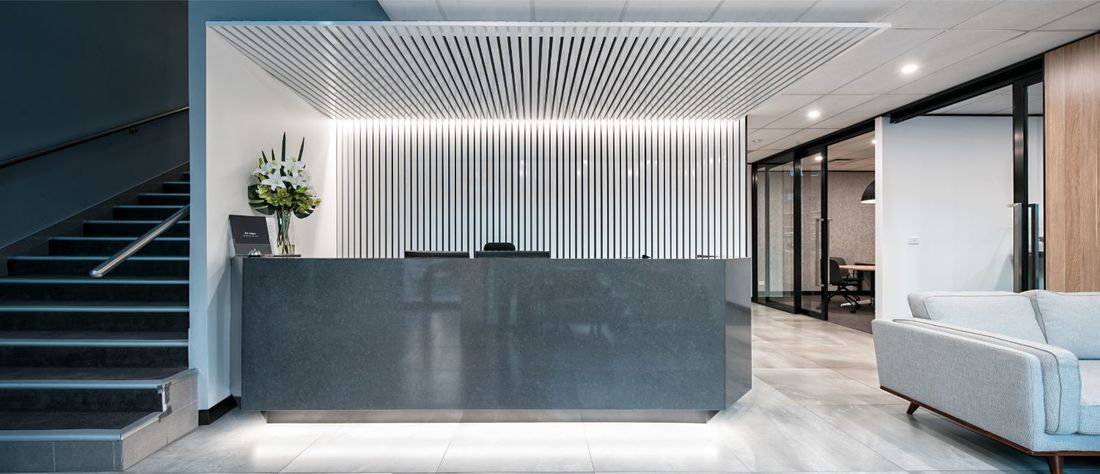
KLINT Intensive Neuro Therapies
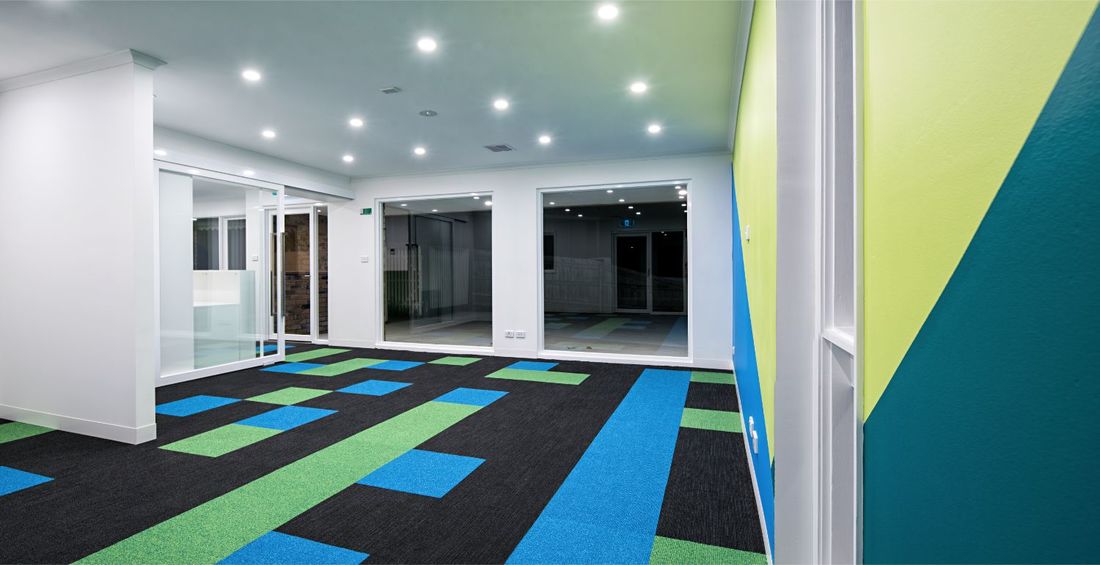
FLETCHERS
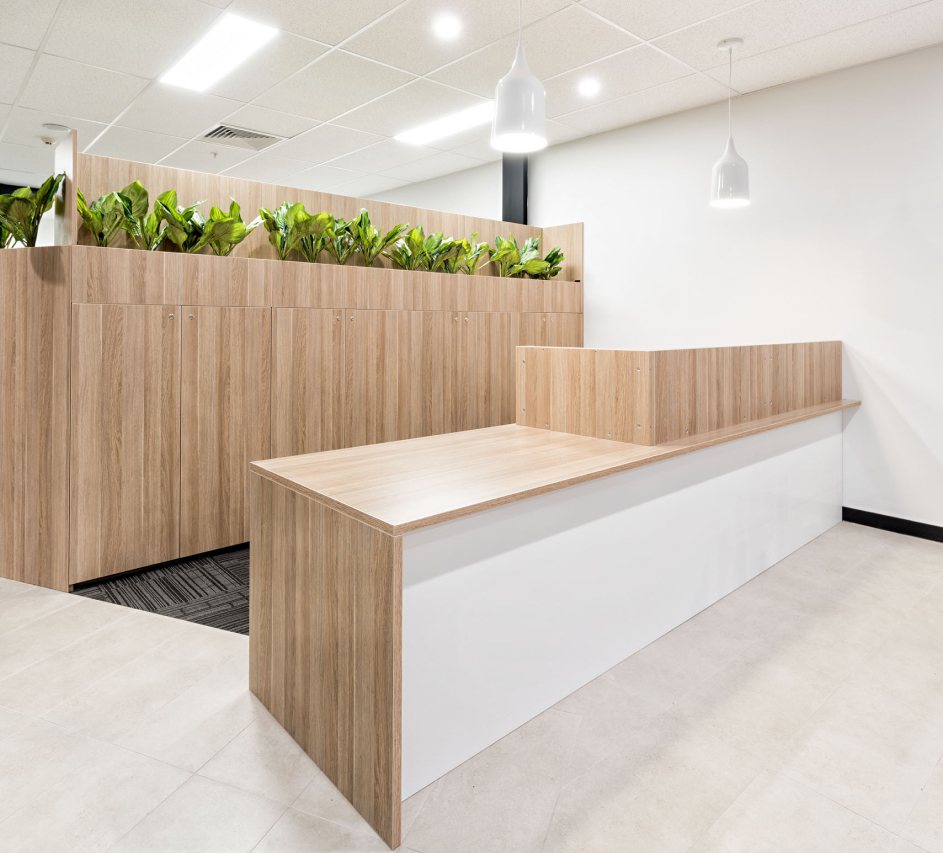
Eirene Holdings
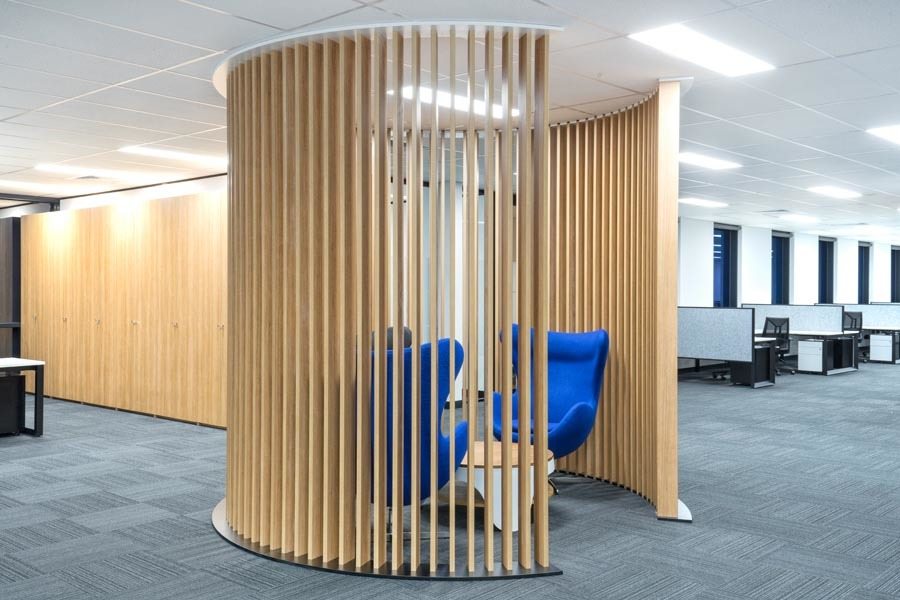
Area Specialist
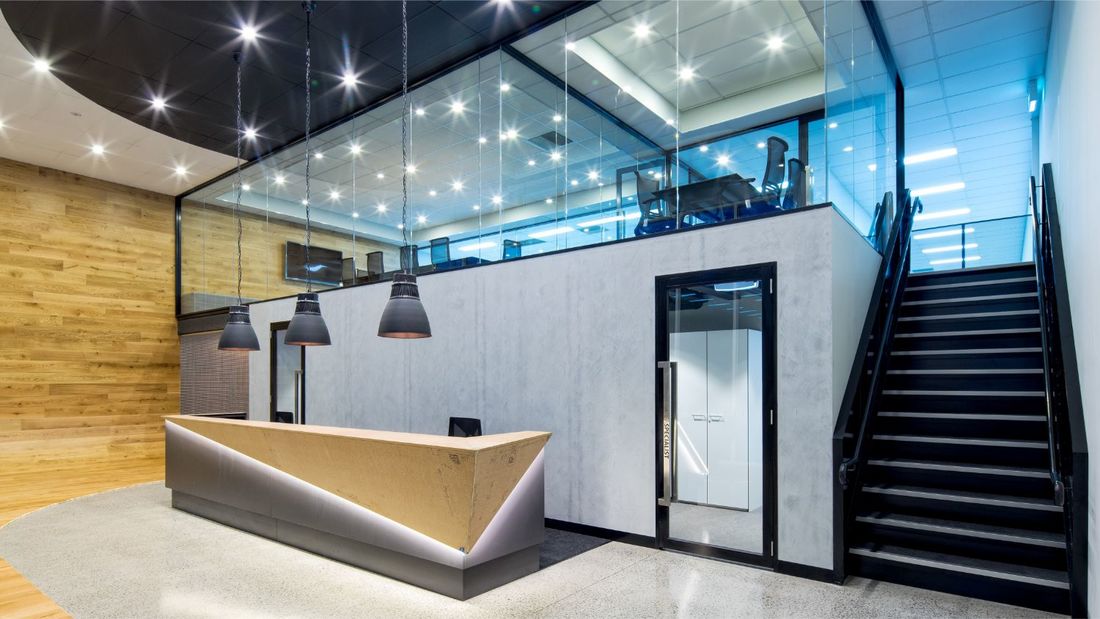
INLITE
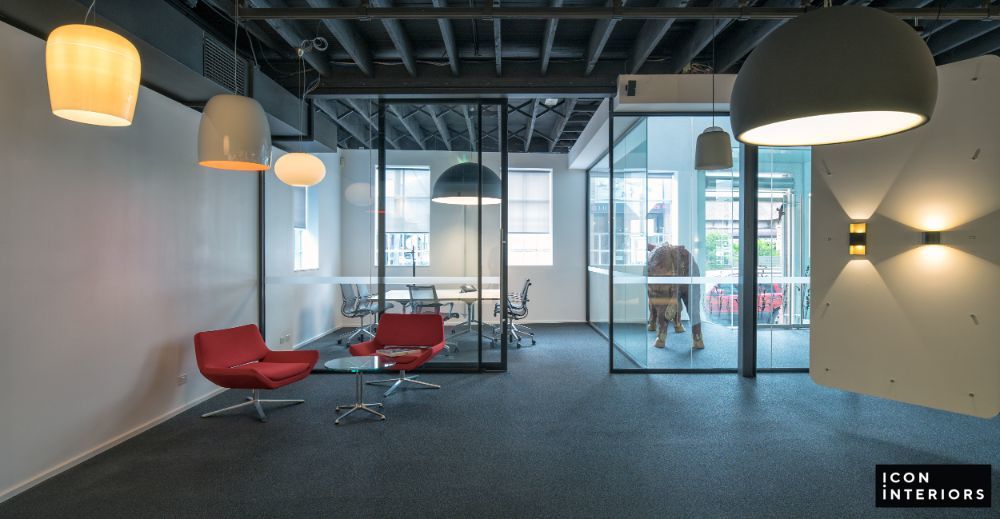
WIN Real Estate
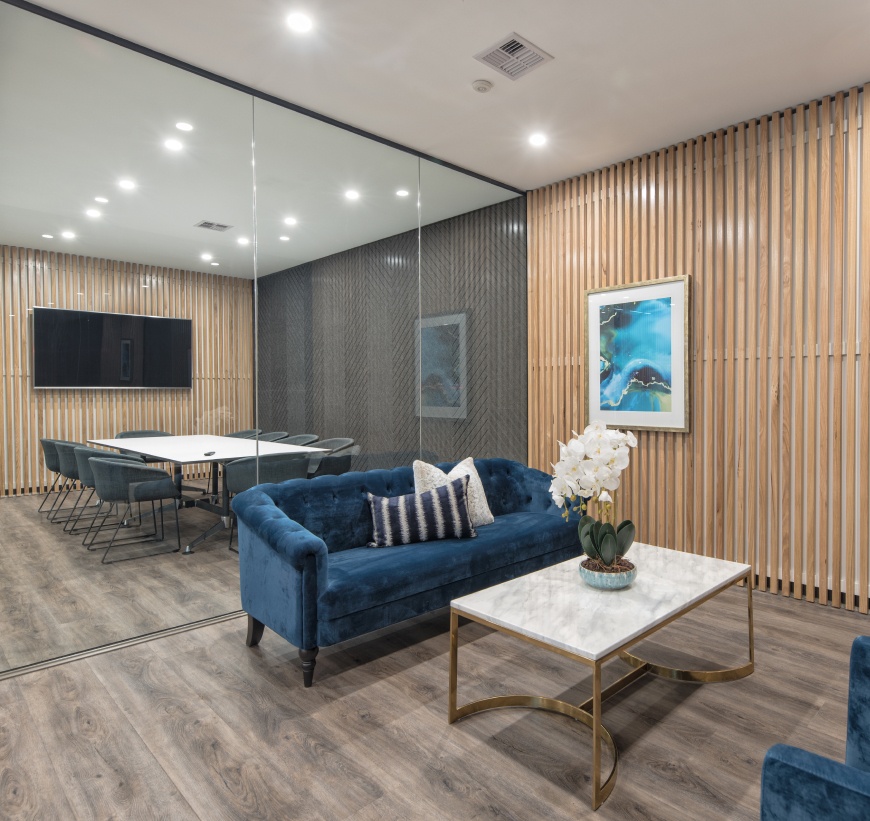
Barry Plant – Sunbury
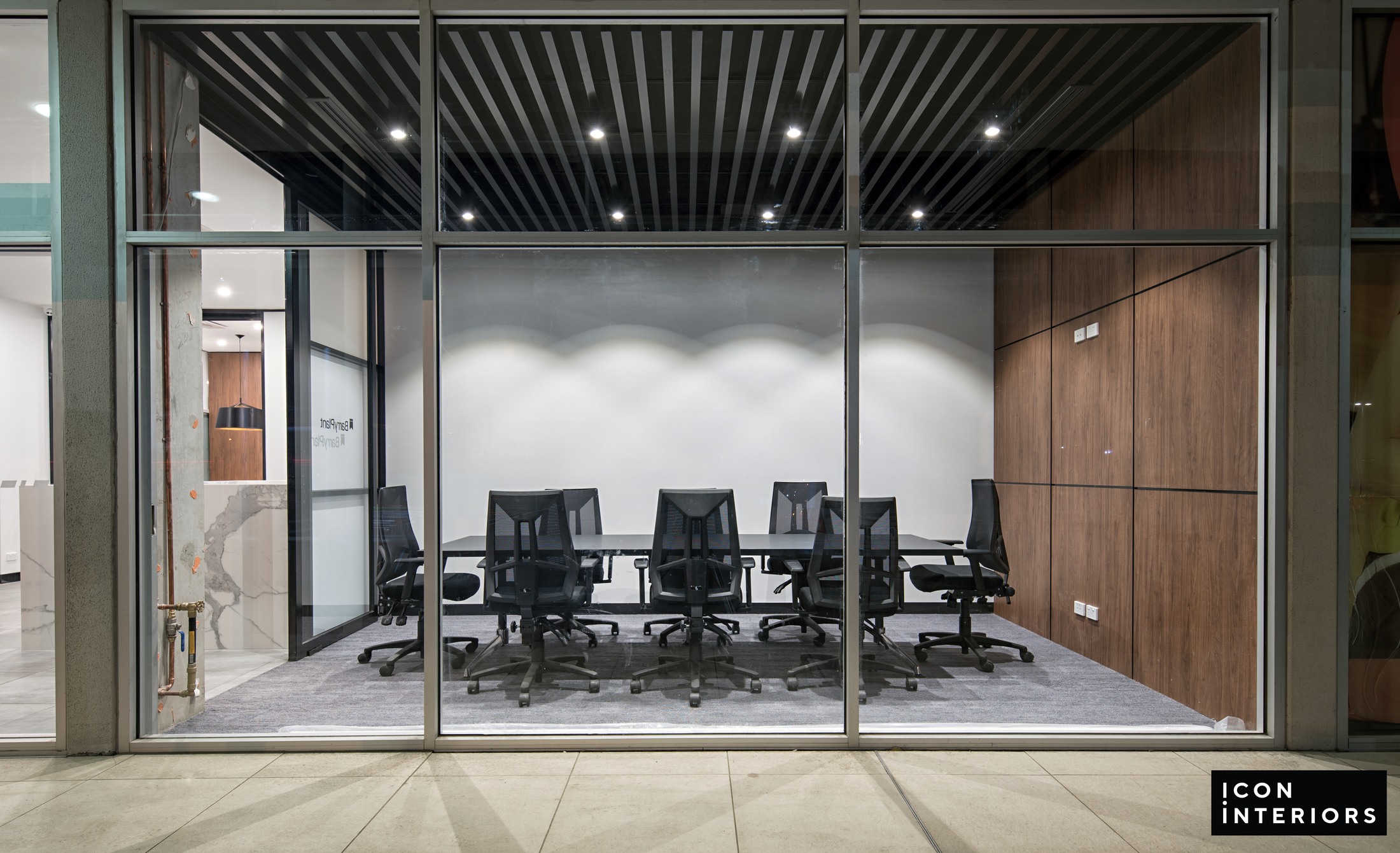
Ray White – Gladstone Park
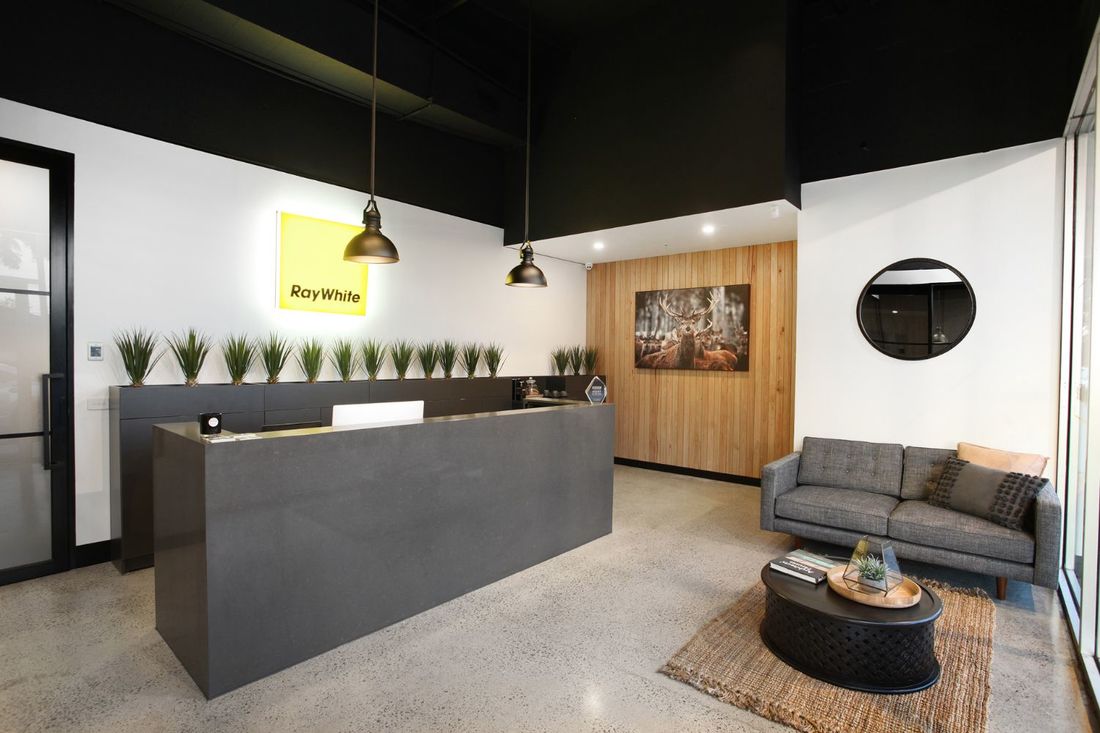
MEX Group
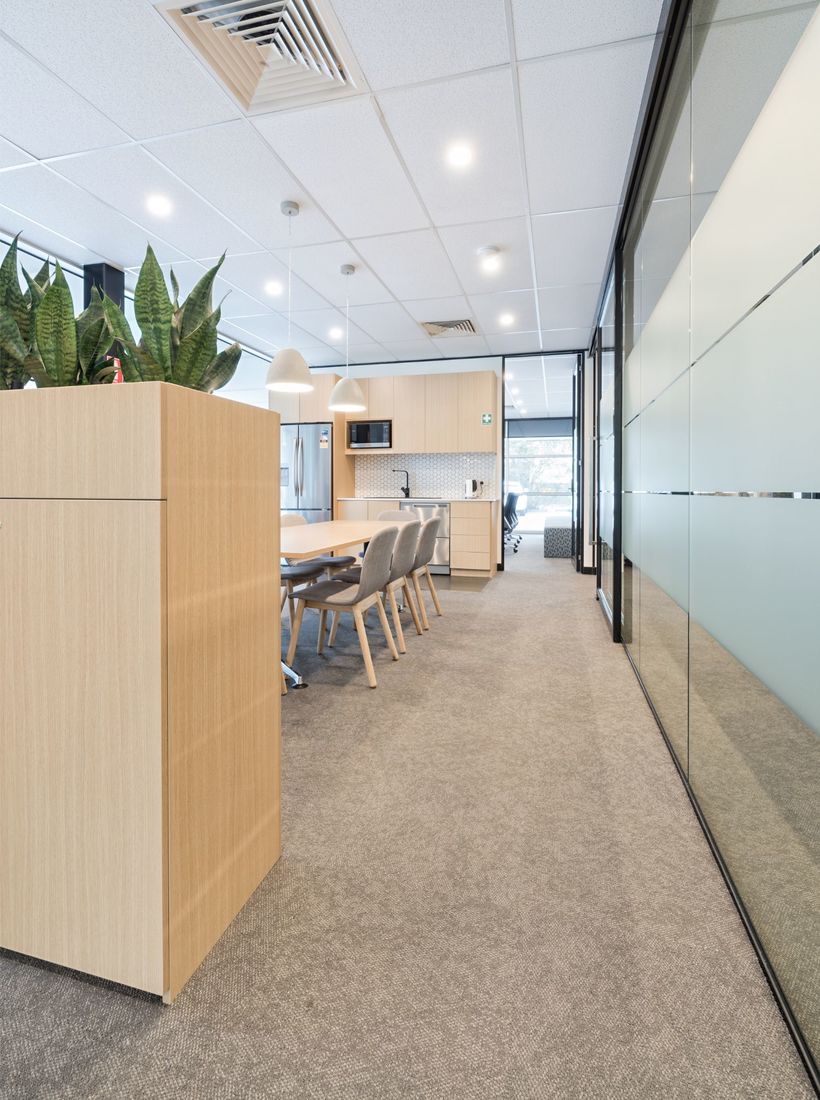
Rhenus Logistics
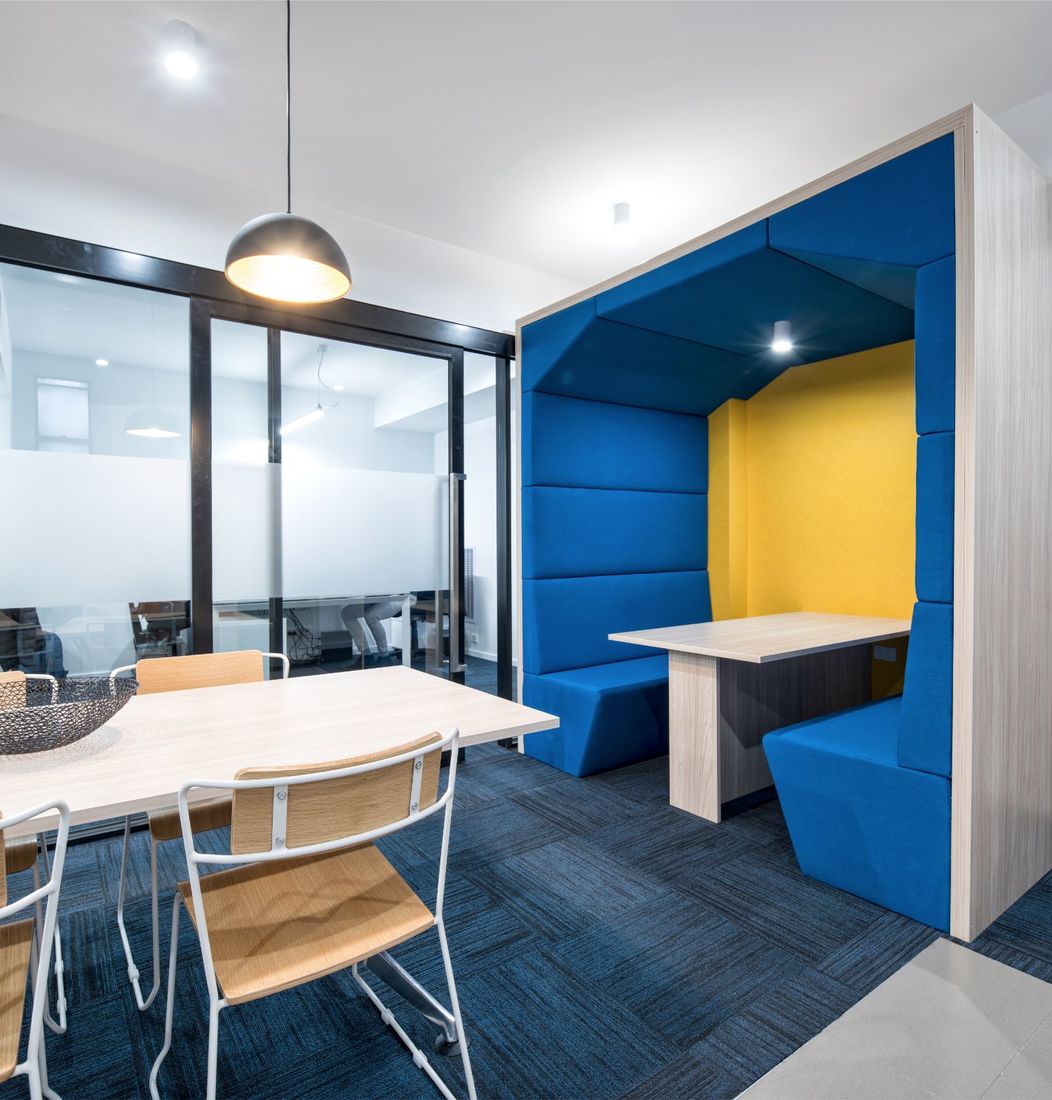
The Agency – Albert Park
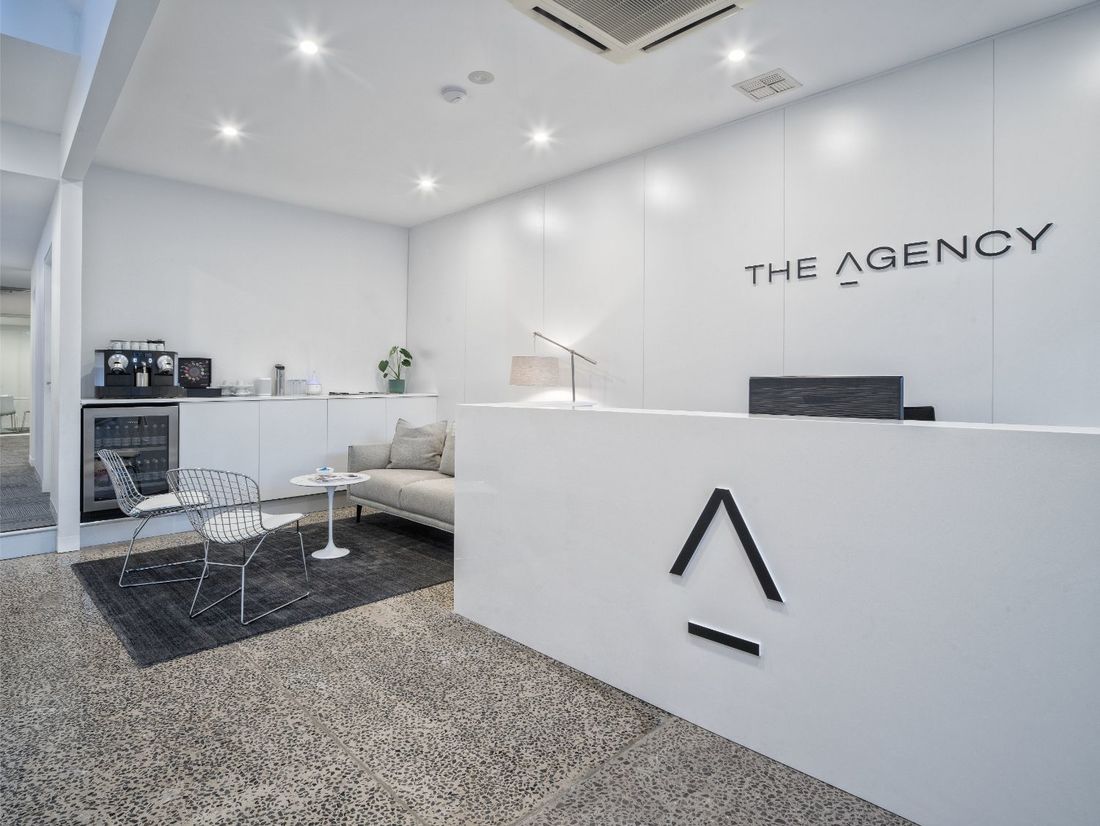
Australian Migration Settlement Services
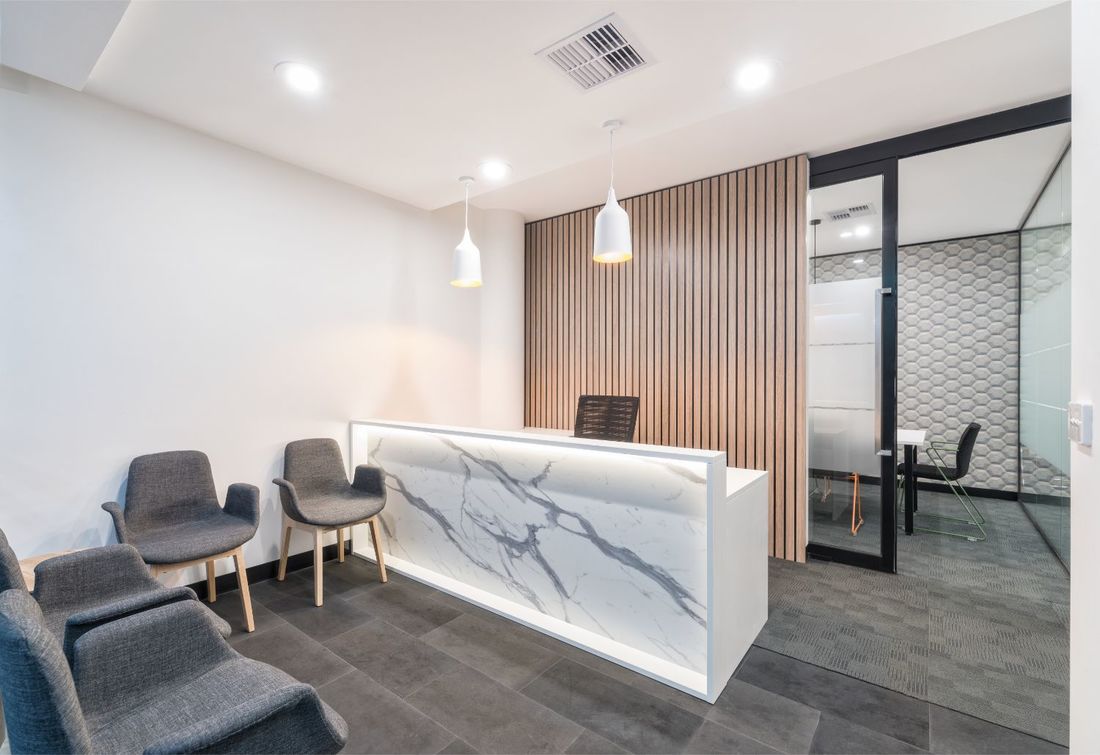
Magellan Logistics
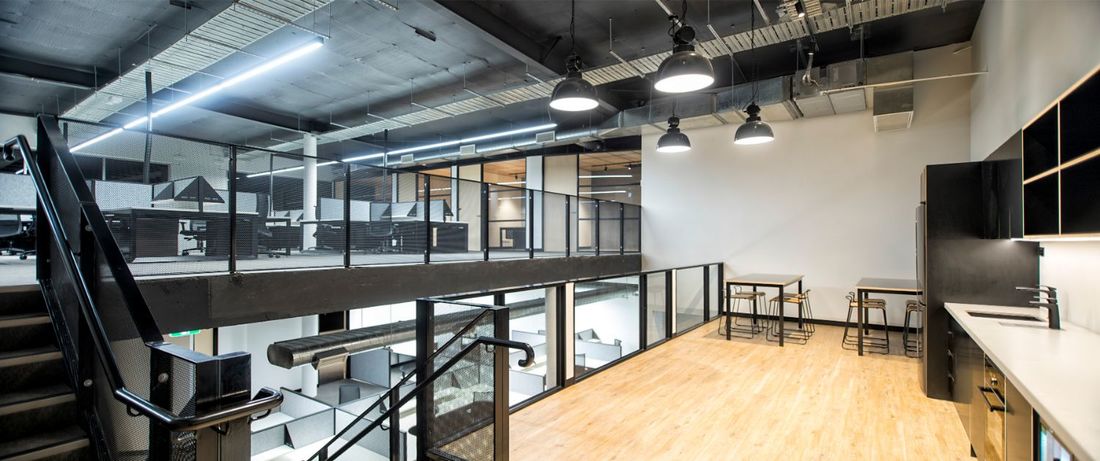
LEECARE SOLUTIONS
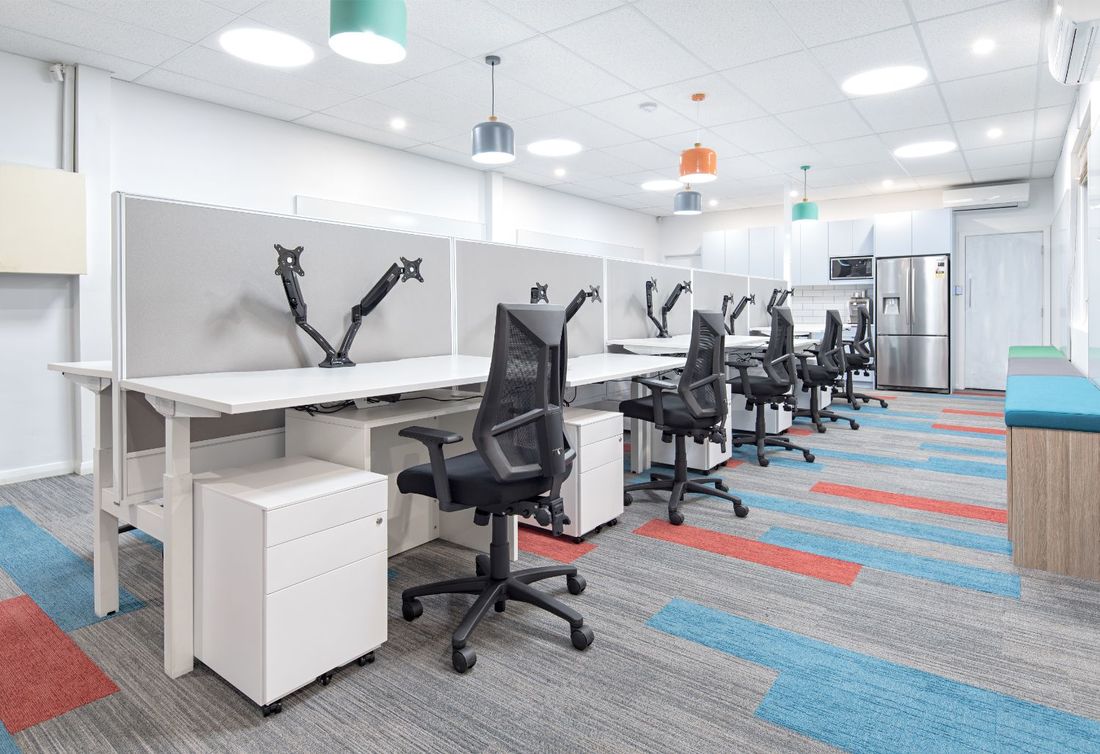
LINDELLAS
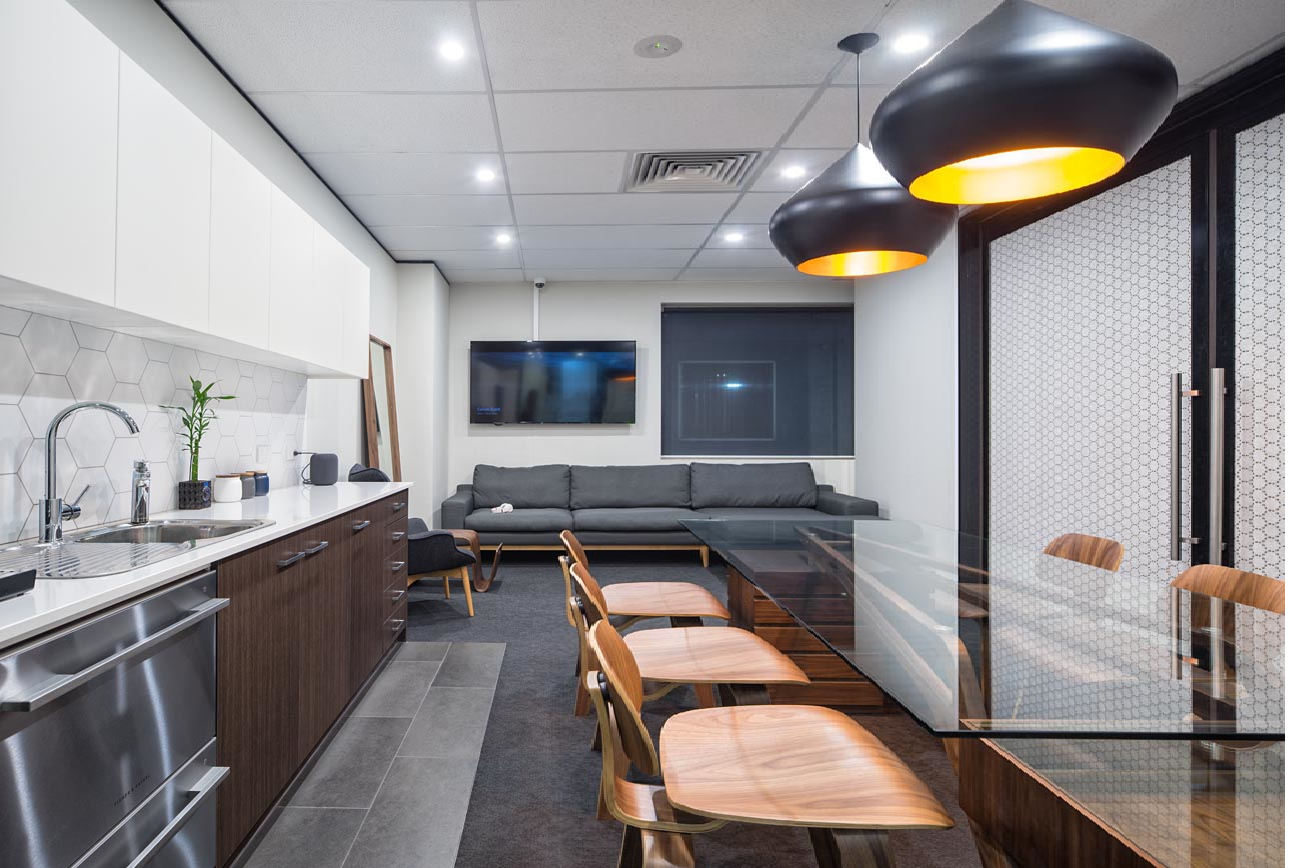
ICT BUSINESS PARTNERS
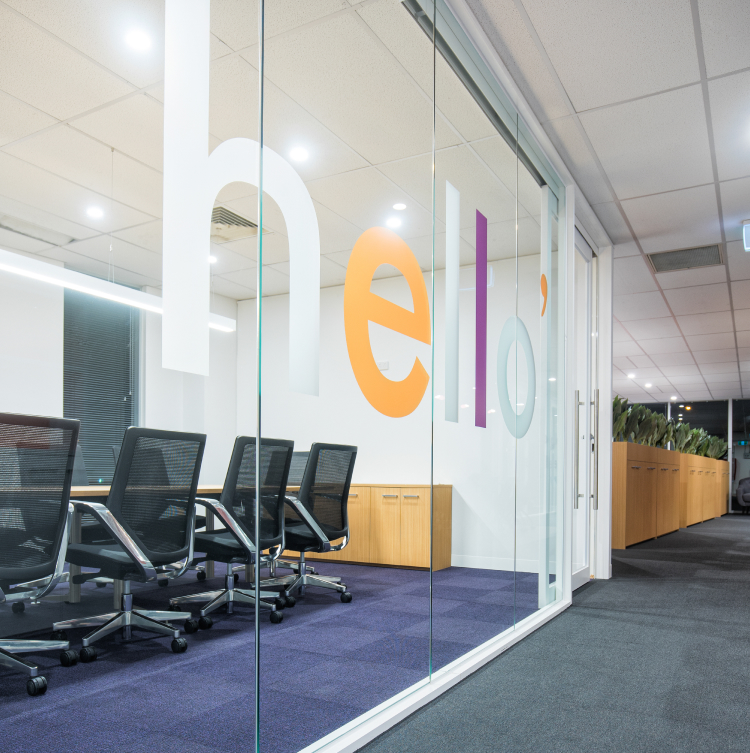
360° FINANCIAL SERVICES
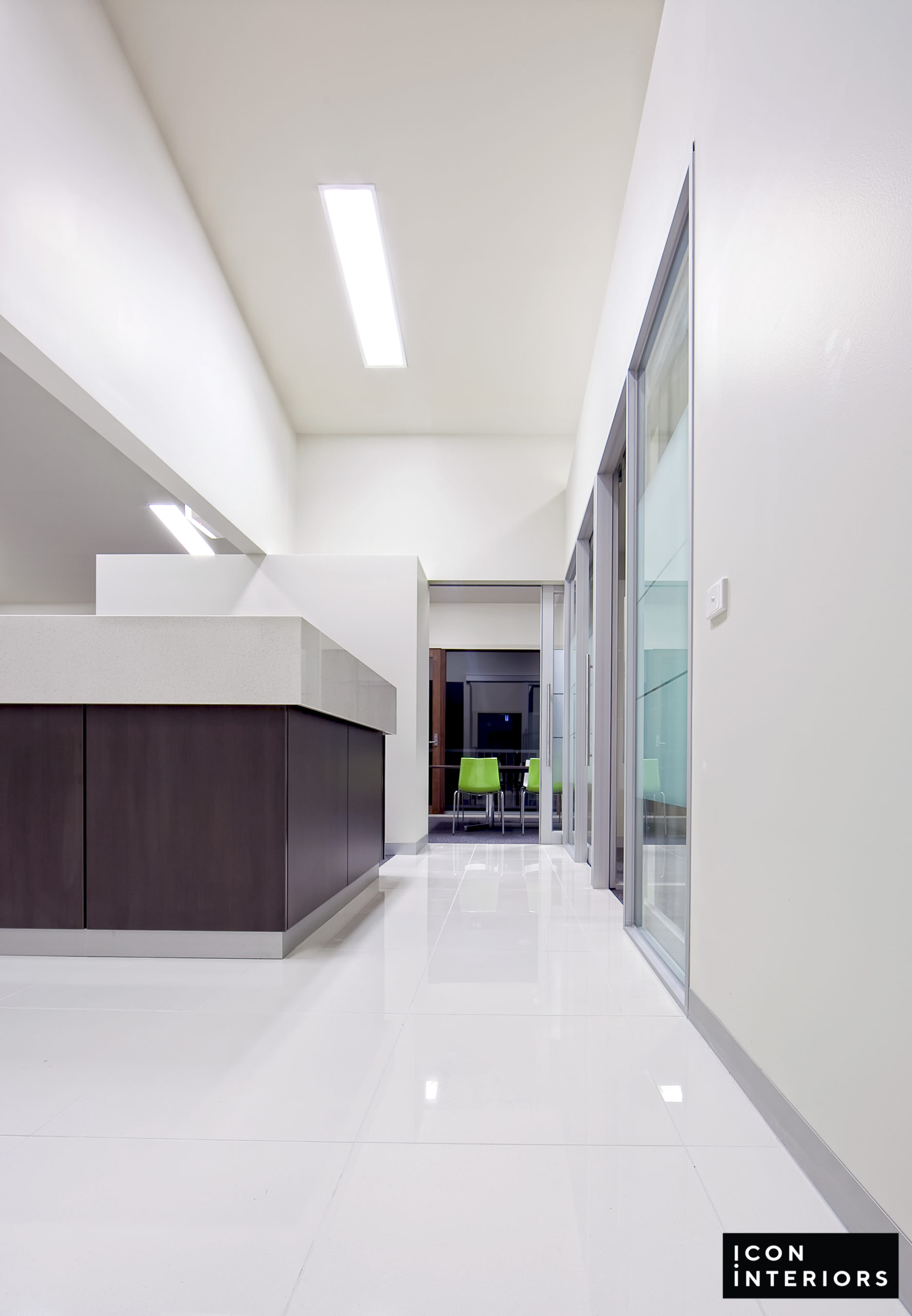
AFS FREIGHT SERVICES
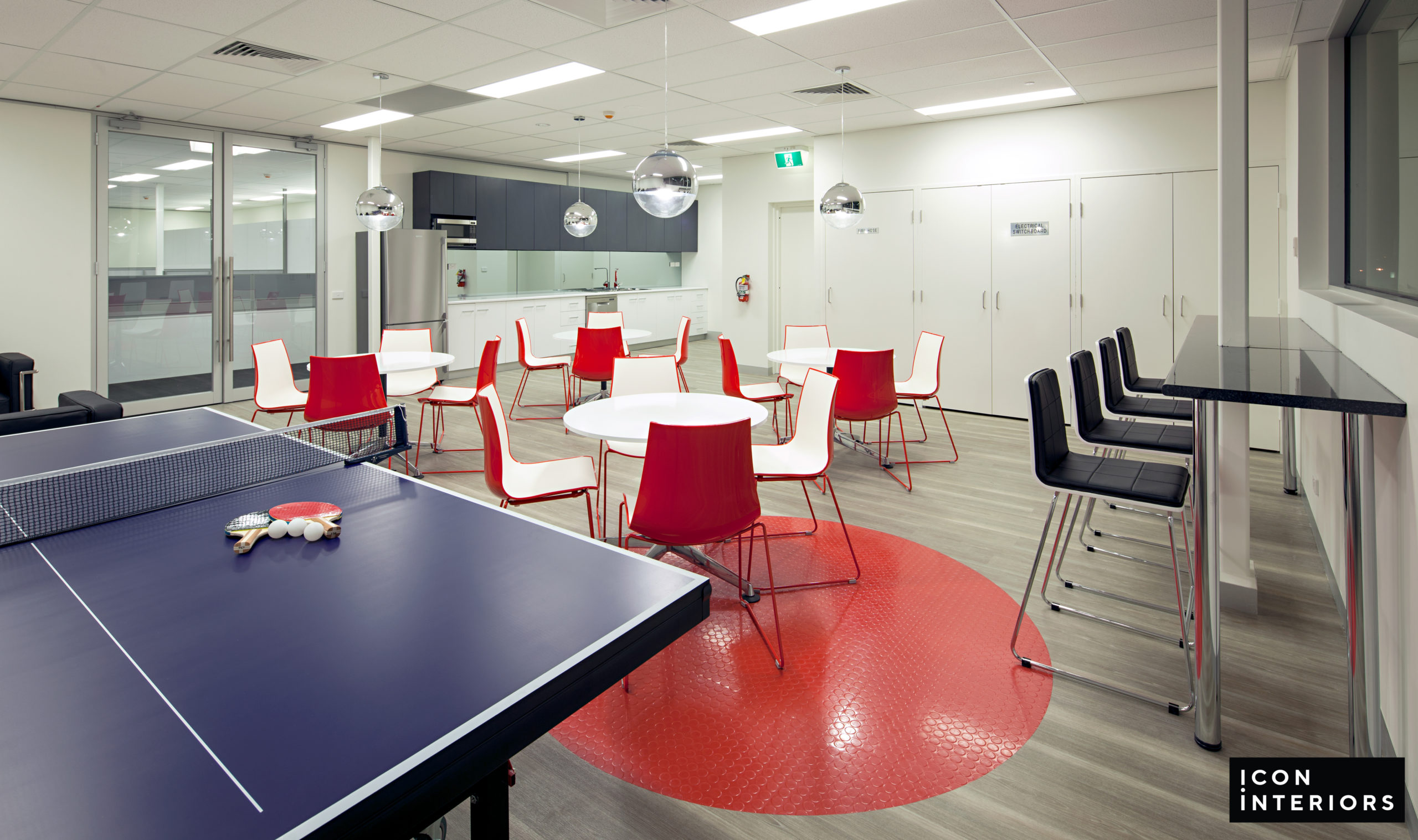
PANALPINA GROUP
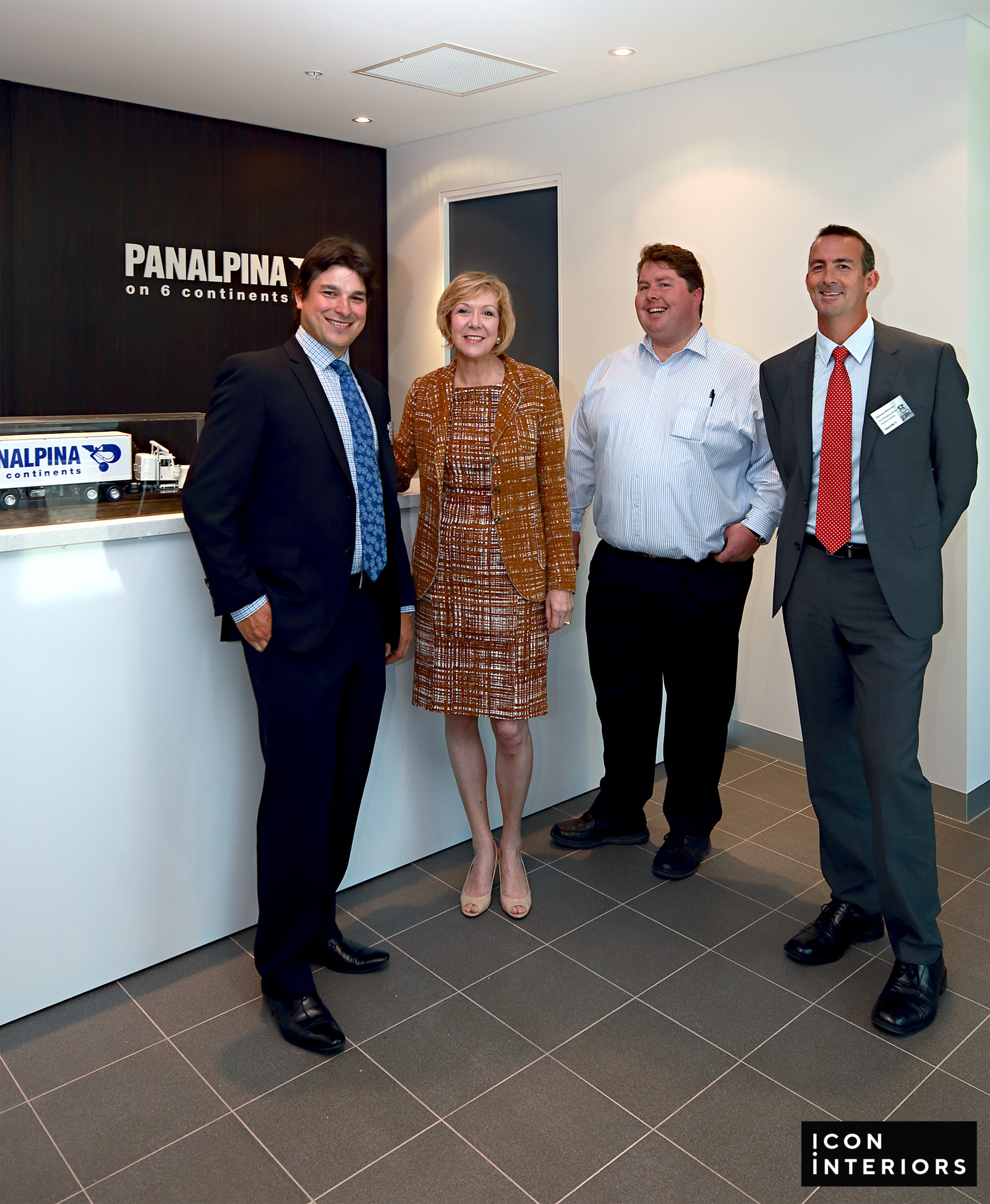
BLUE ROCK LAW
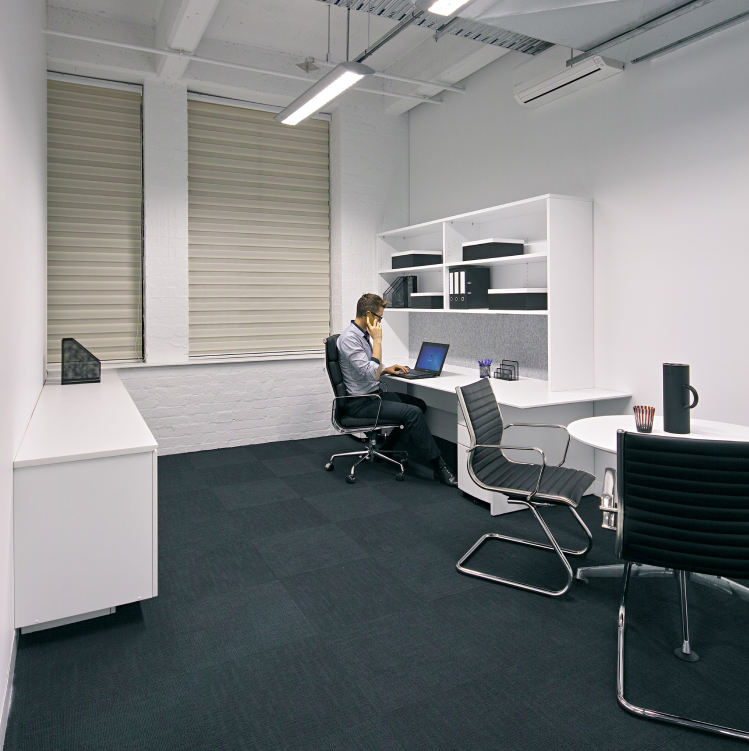
JELLIS CRAIG CORPORATE
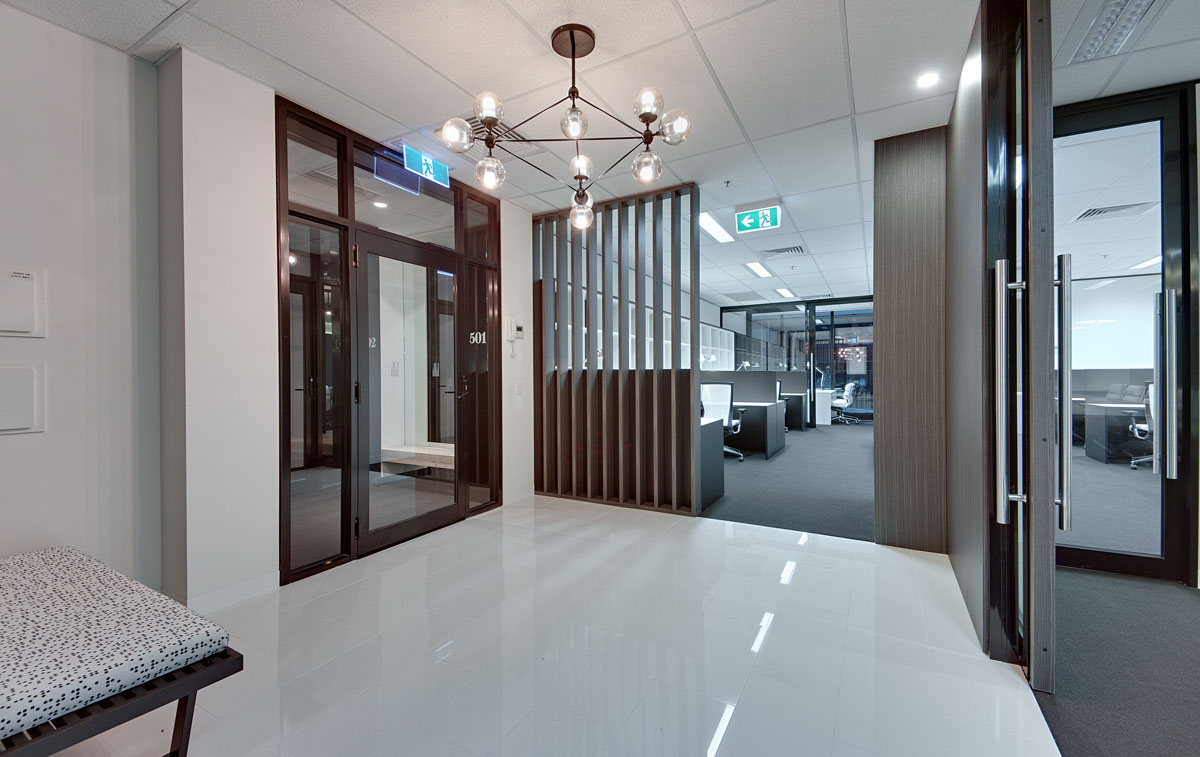
Tollway Ringwood
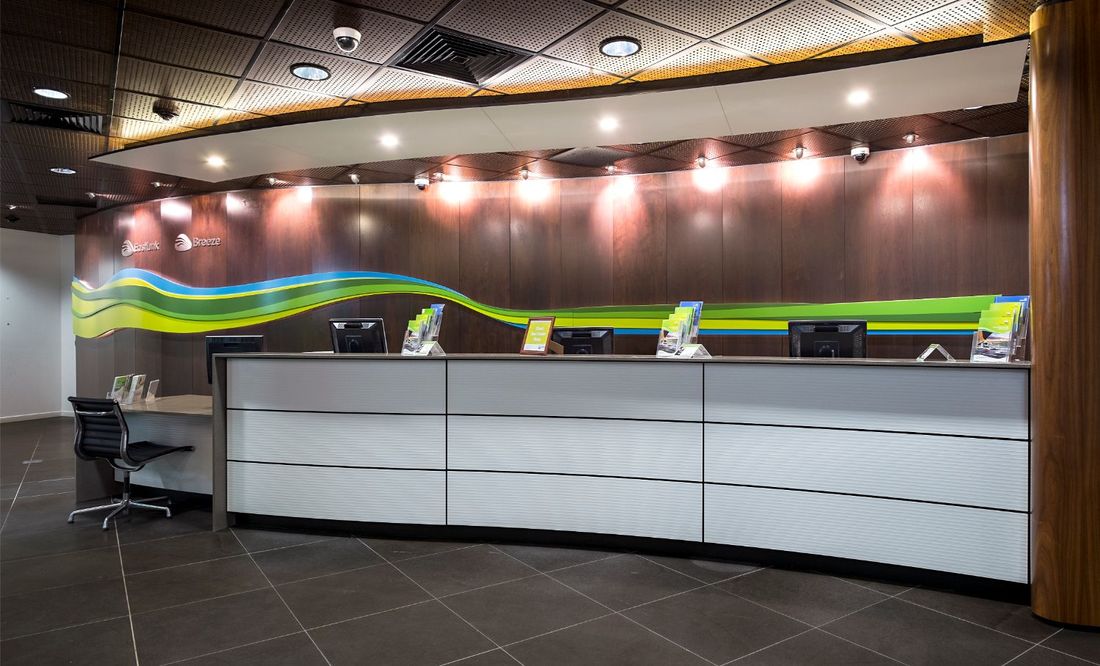
COLLINS & CO
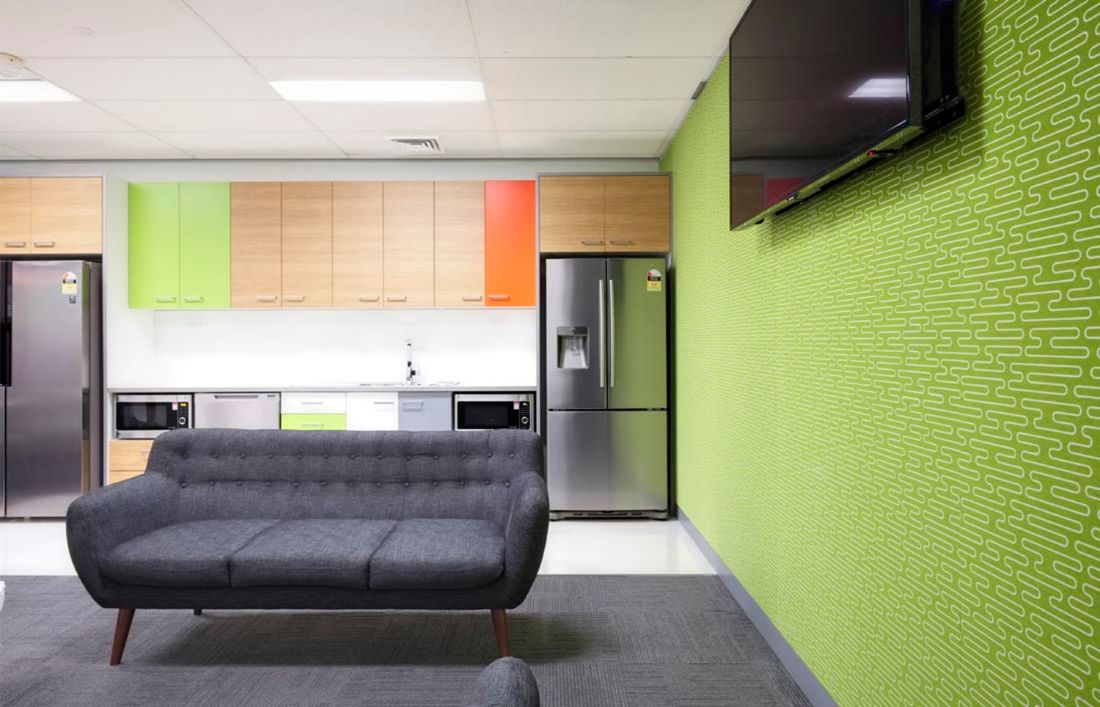
EMPOWERED FINANCIAL
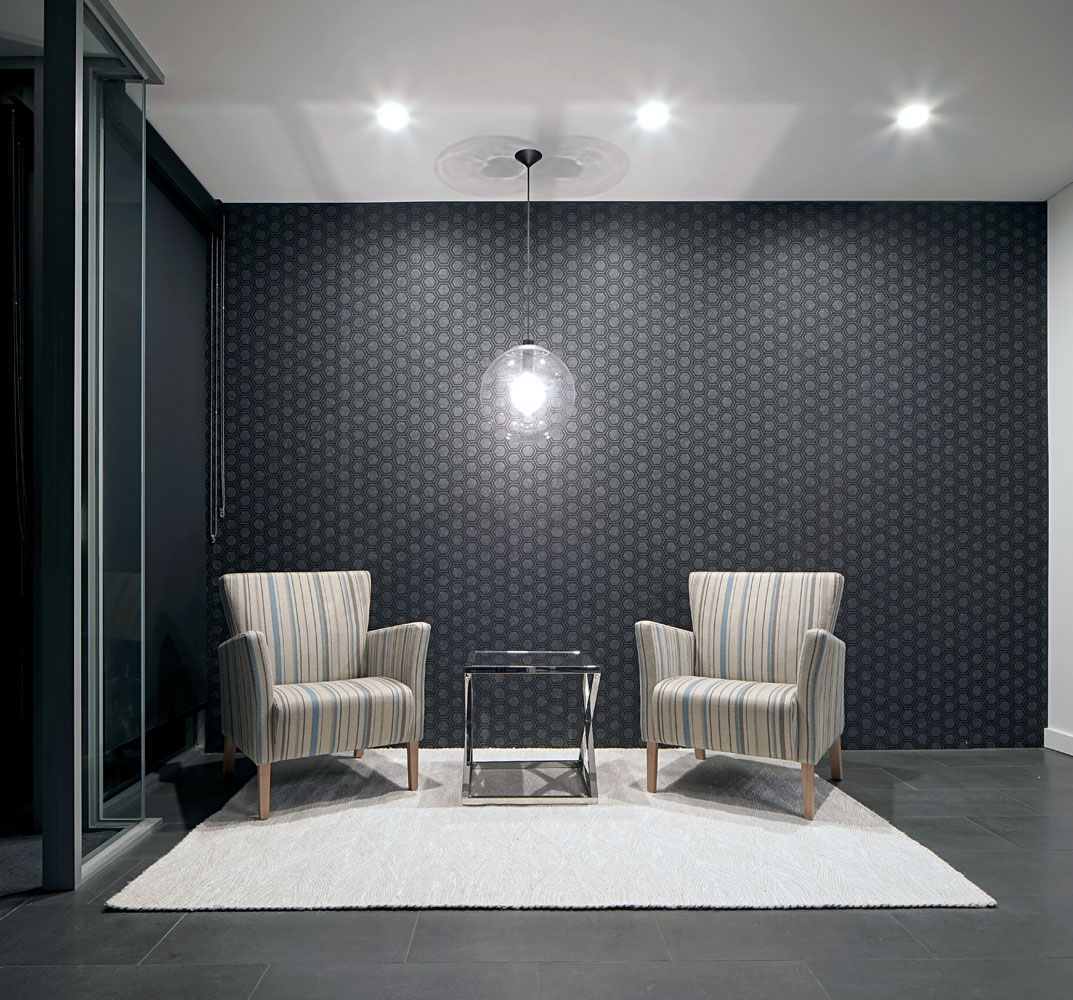
PAGAN REAL ESTATE
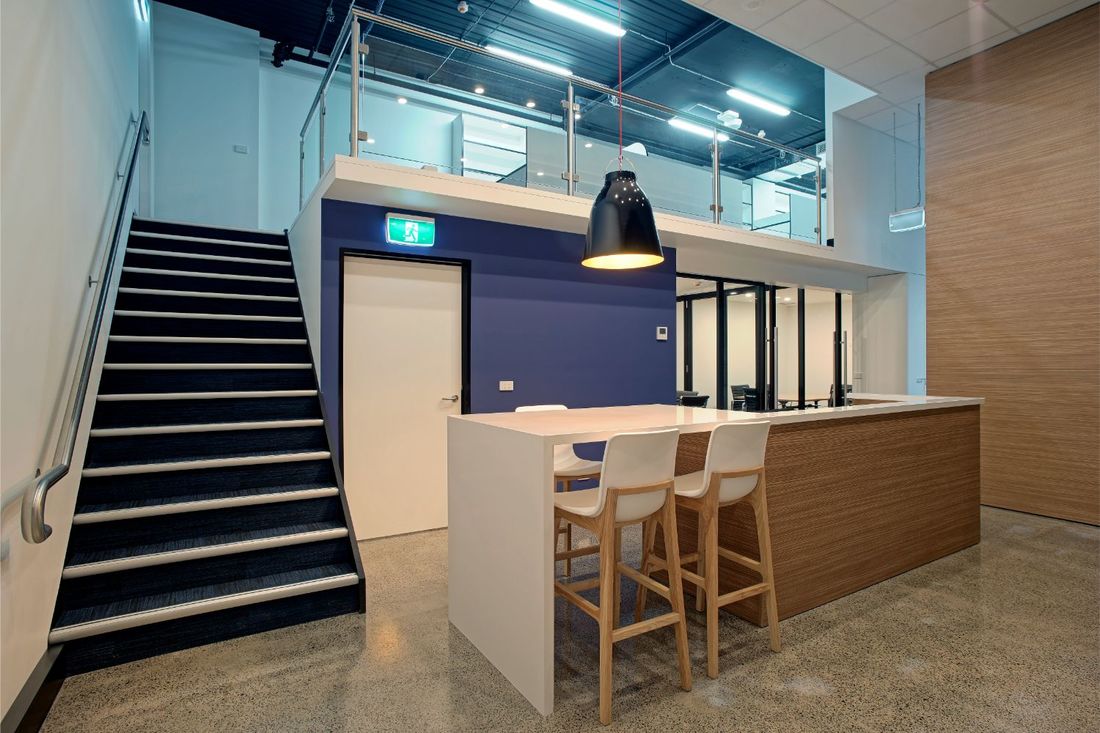
AUSTRALIAN FOREST PRODUCTS
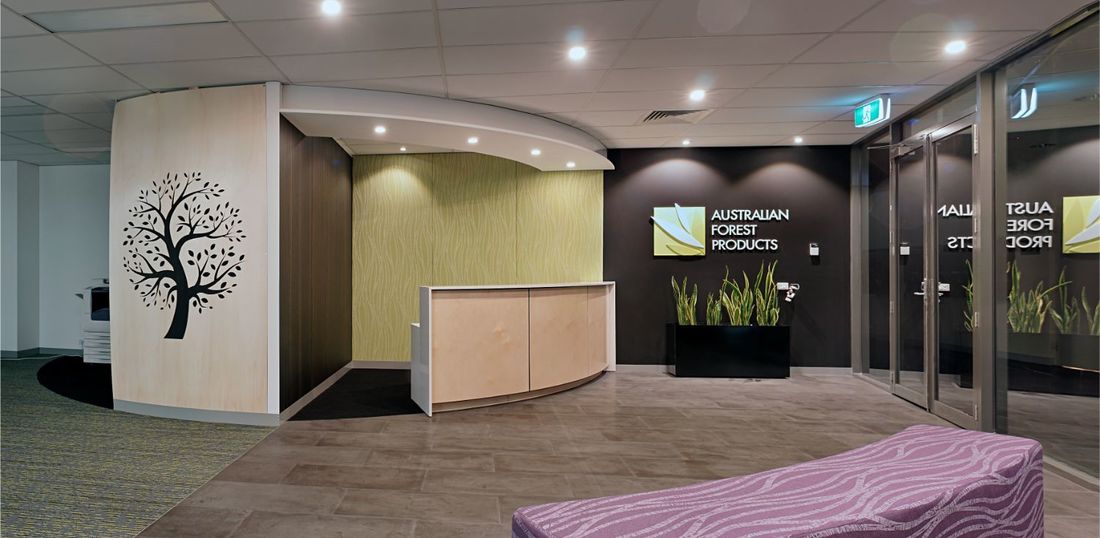
PEARSONS LAWYERS
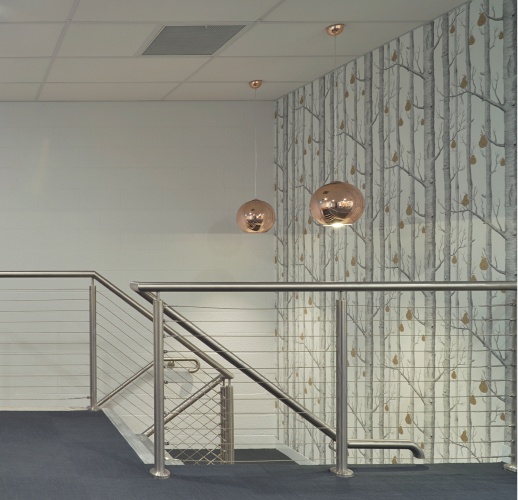
PAKSMART
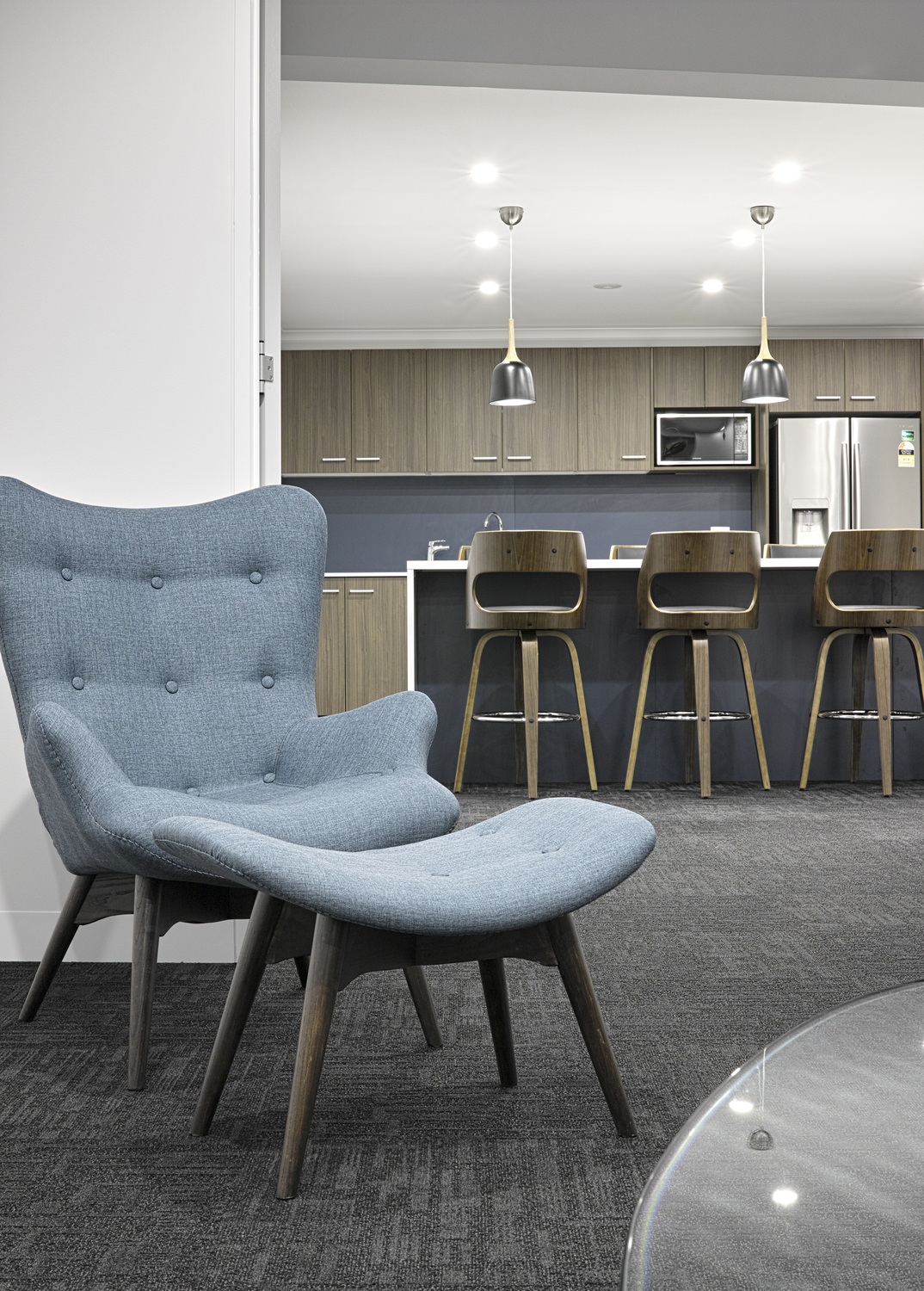
VICFORESTS
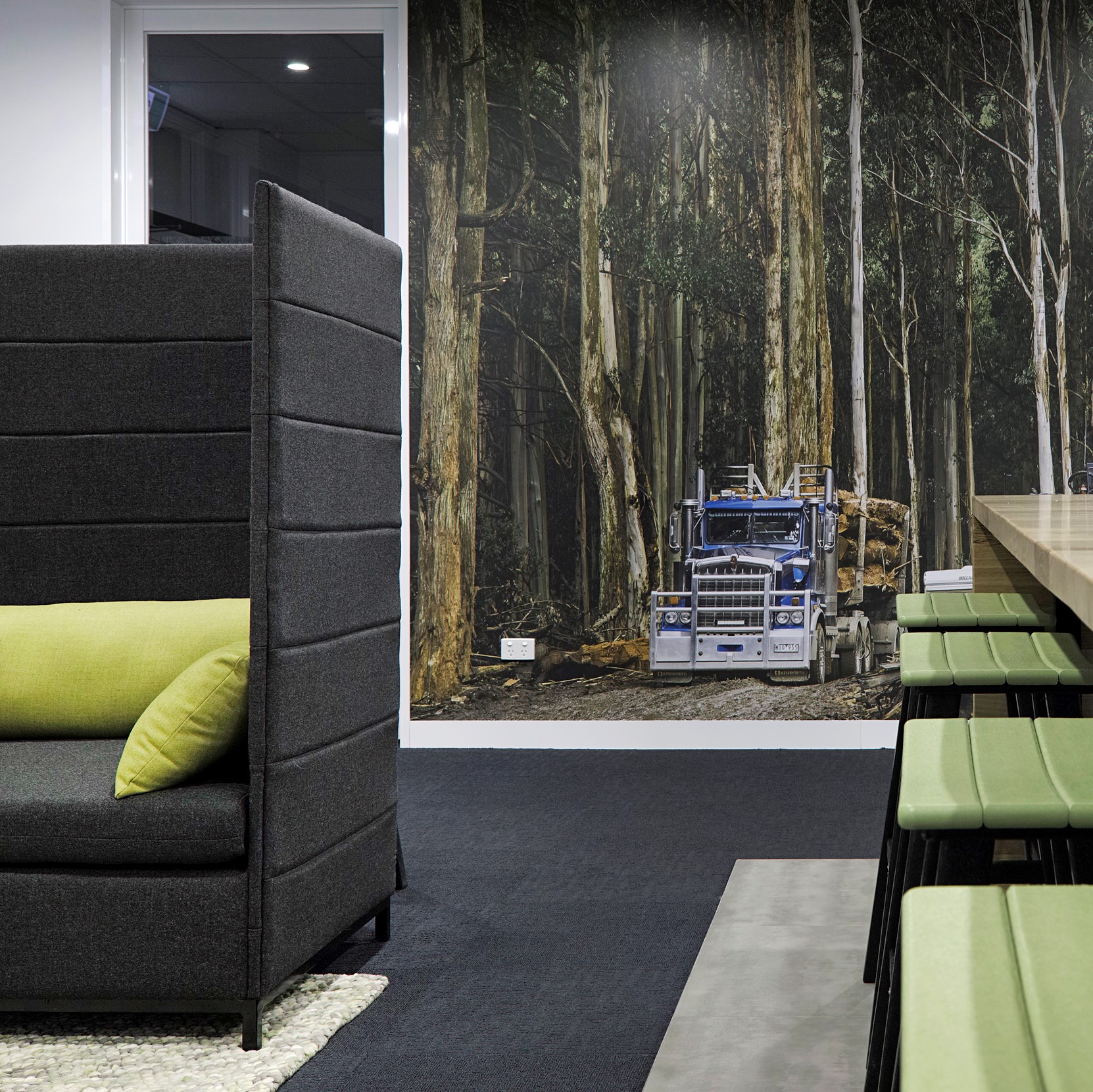
CAMPASPE FAMILY PRACTICE
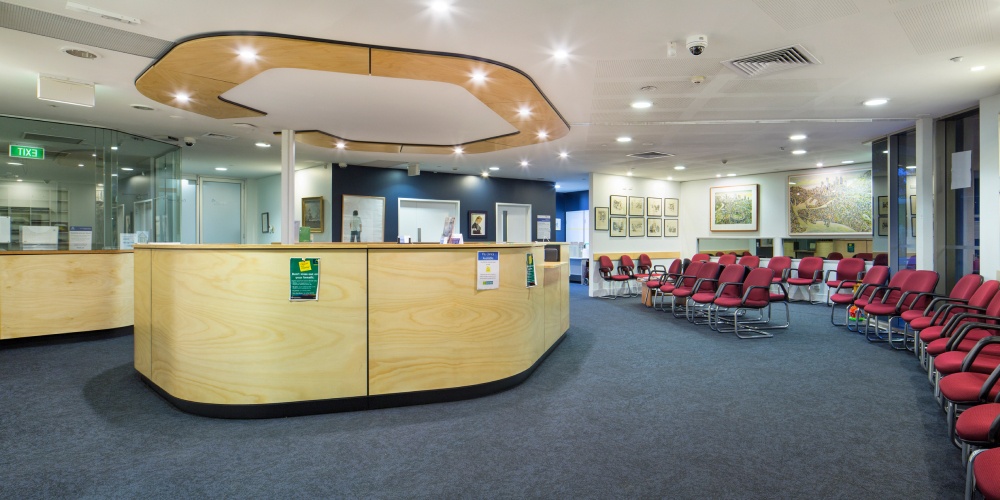
ARMADALE WORKPLACE
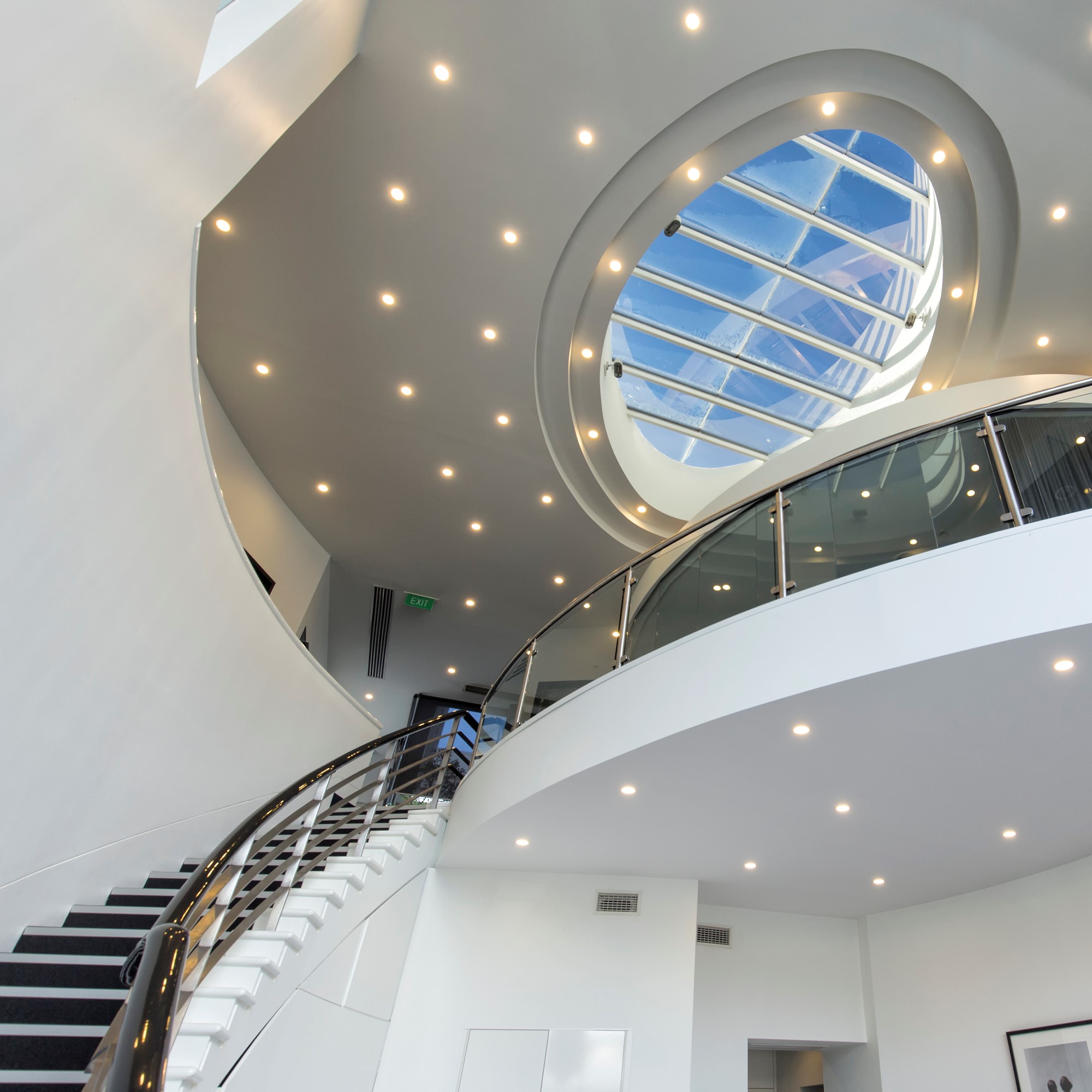
RAY WHITE BURWOOD
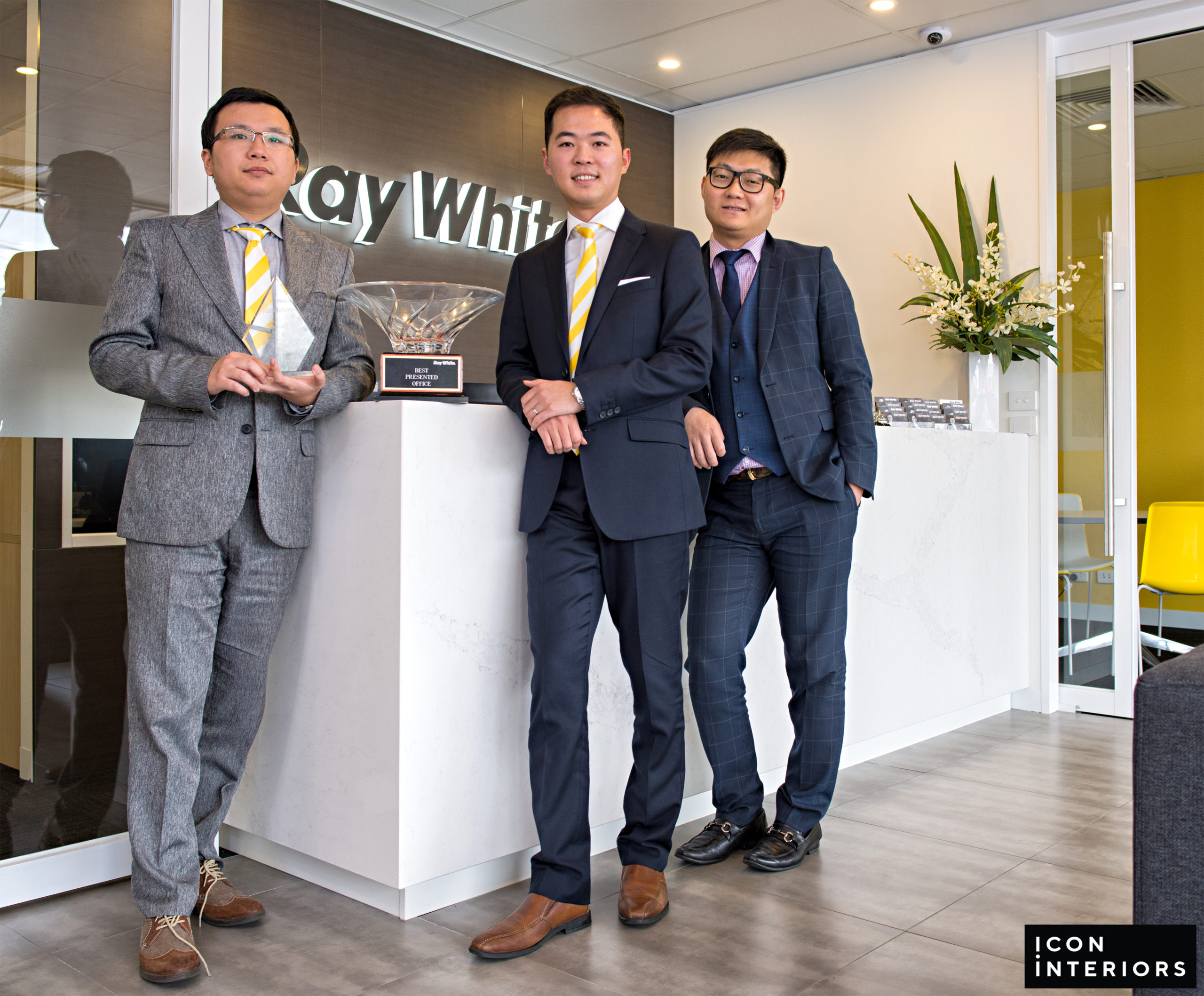
MCGRATH MT WAVERLEY
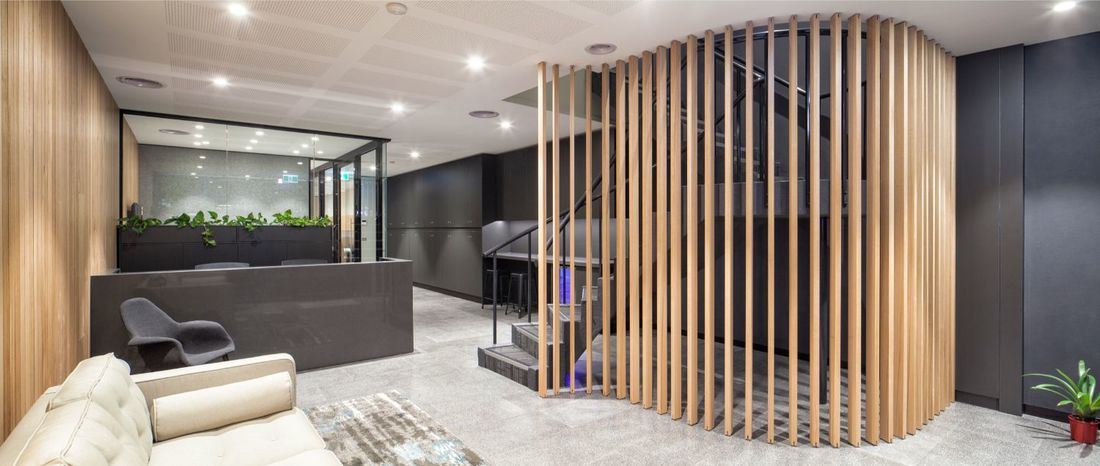
APAISER
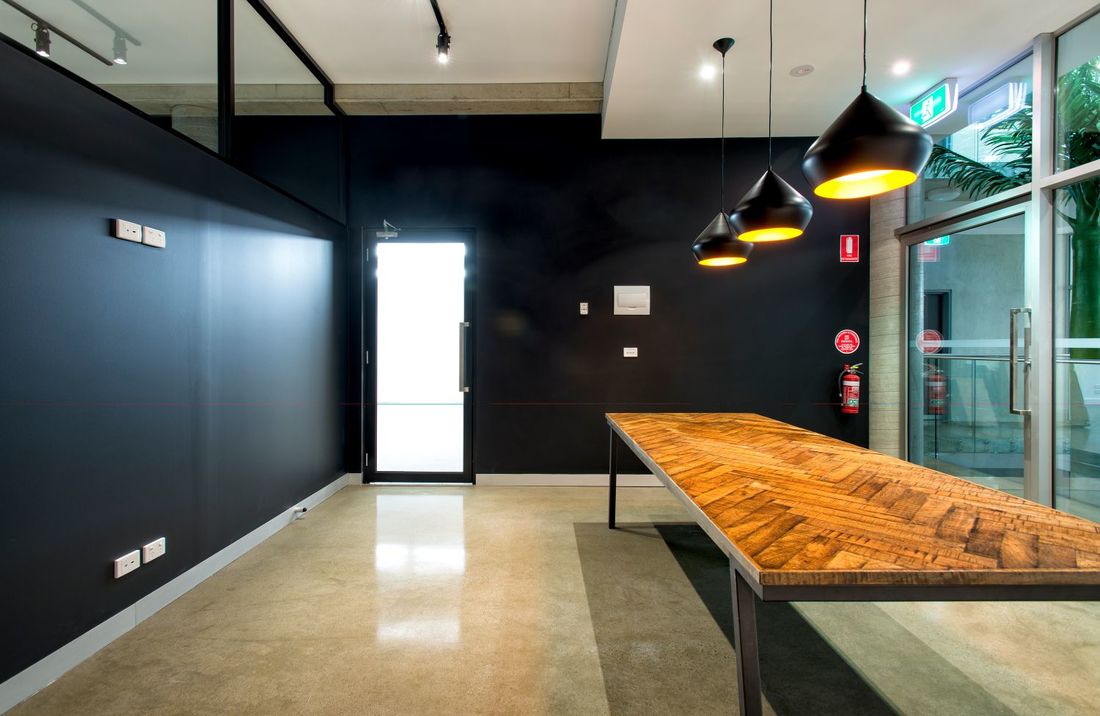
Facey Industrial
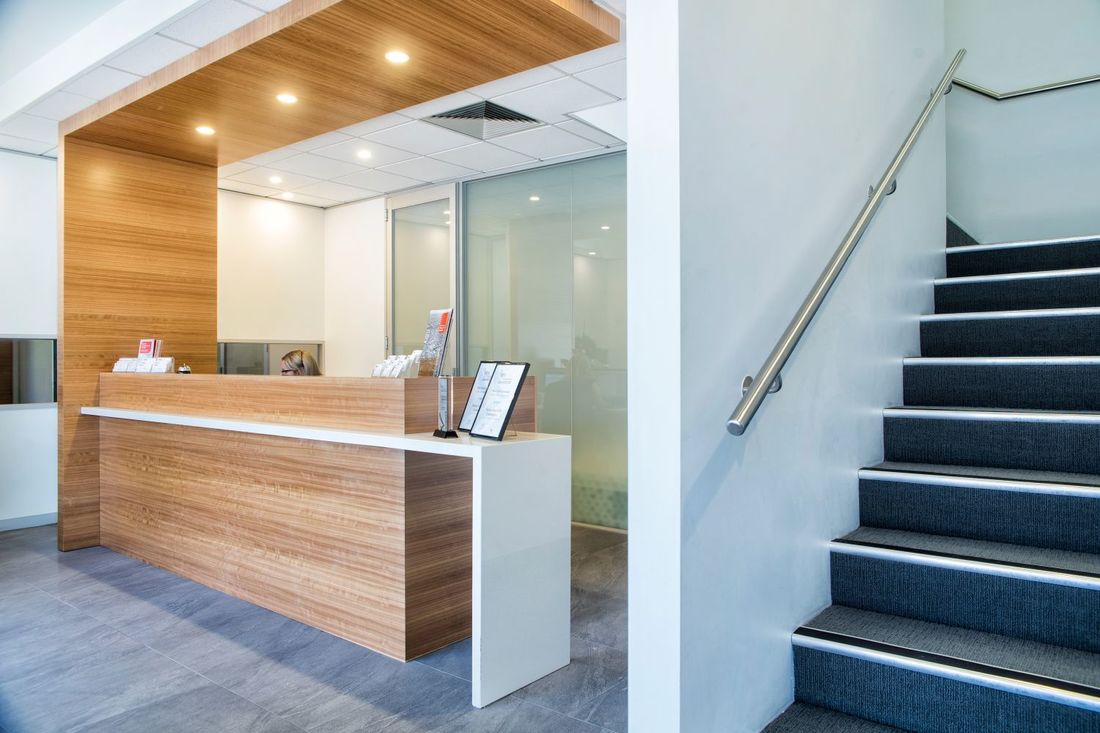
MCGRATH – BLACKBURN
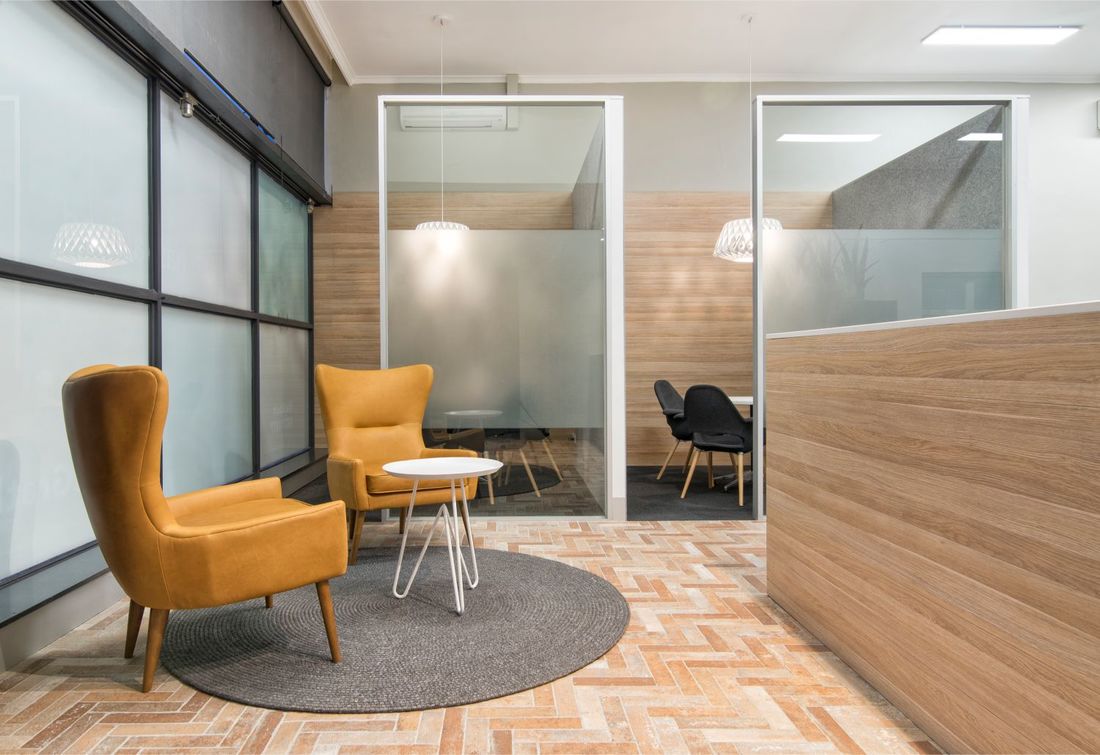
Latrobe Medical Precinct
