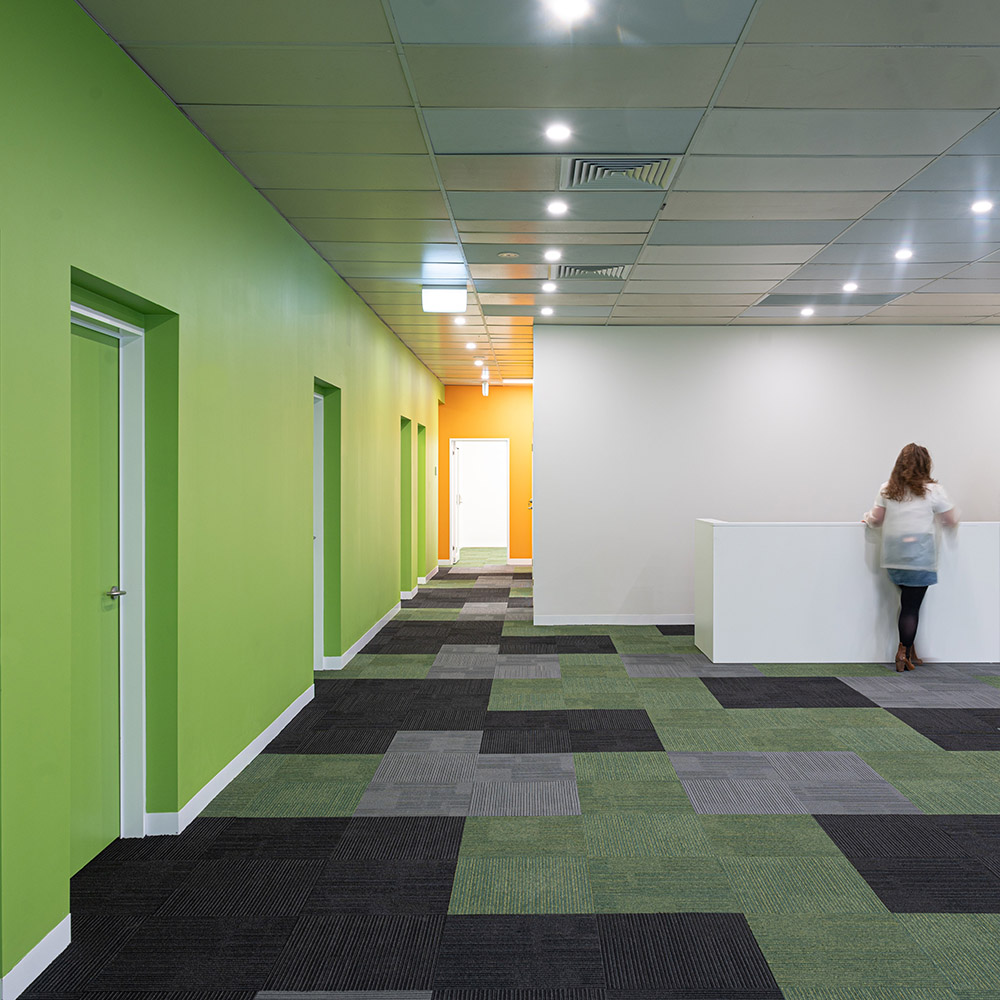Project
Centre for Clinical Psychology - Carlton
The ICON studio multi-disciplinary expertise created the extraordinary Centre for Clinical Psychology’s new space on a tight budget and challenging tenancy.
A private psychology wellbeing practice, newly transformed with safe & calming acoustically sound client meeting rooms, crucial for confidentiality. Custom storage zones & a light filled staff breakout recharge zone and collaboration spaces provides the most operational efficiencies in the small tenancy, enabling the practitioners to best serve their clients.
The likeminded professionals can choose to work independently or collaborate together, promoting personal growth along with that of their clients. ‘Inclusive design’ was key in the engineered space, balancing neutrality while keeping the space feeling warm & homely for clients to feel comfortable.. With complex compliance & industry regulation standards, our inhouse studio masterminded this psychology interior design in Carlton incorporating the science behind the 5 Wellbeing Principles™ and strategic acoustic mitigation. Value management design & construct was crucial for this psychology fitout, and the expertise to revitalise a small tenancy with restricted site access and short program timeline.
Considering a new space? Or a revitalisation of your current space?
Like to book an ideas session? Or just have a chat?
Get in touch today
(03) 9989 0600
Related Projects
Sana Health and Wellness Clinic

Mystery Workplace

ForestOne
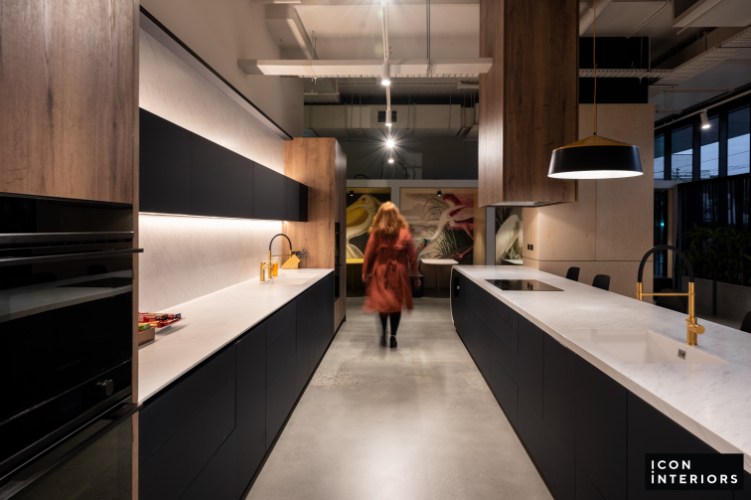
Medical Precinct
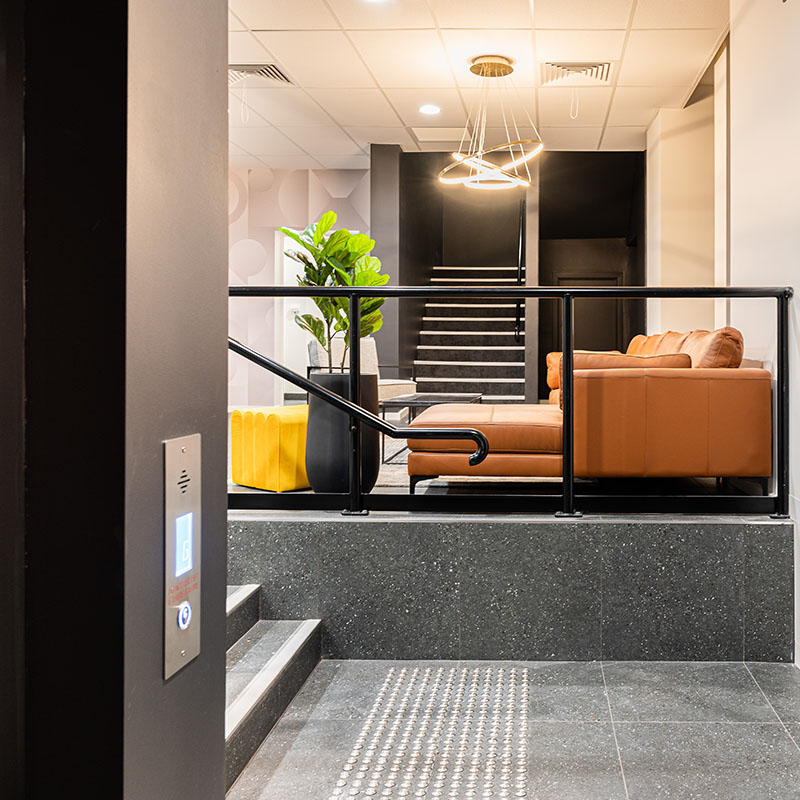
The Health Collective
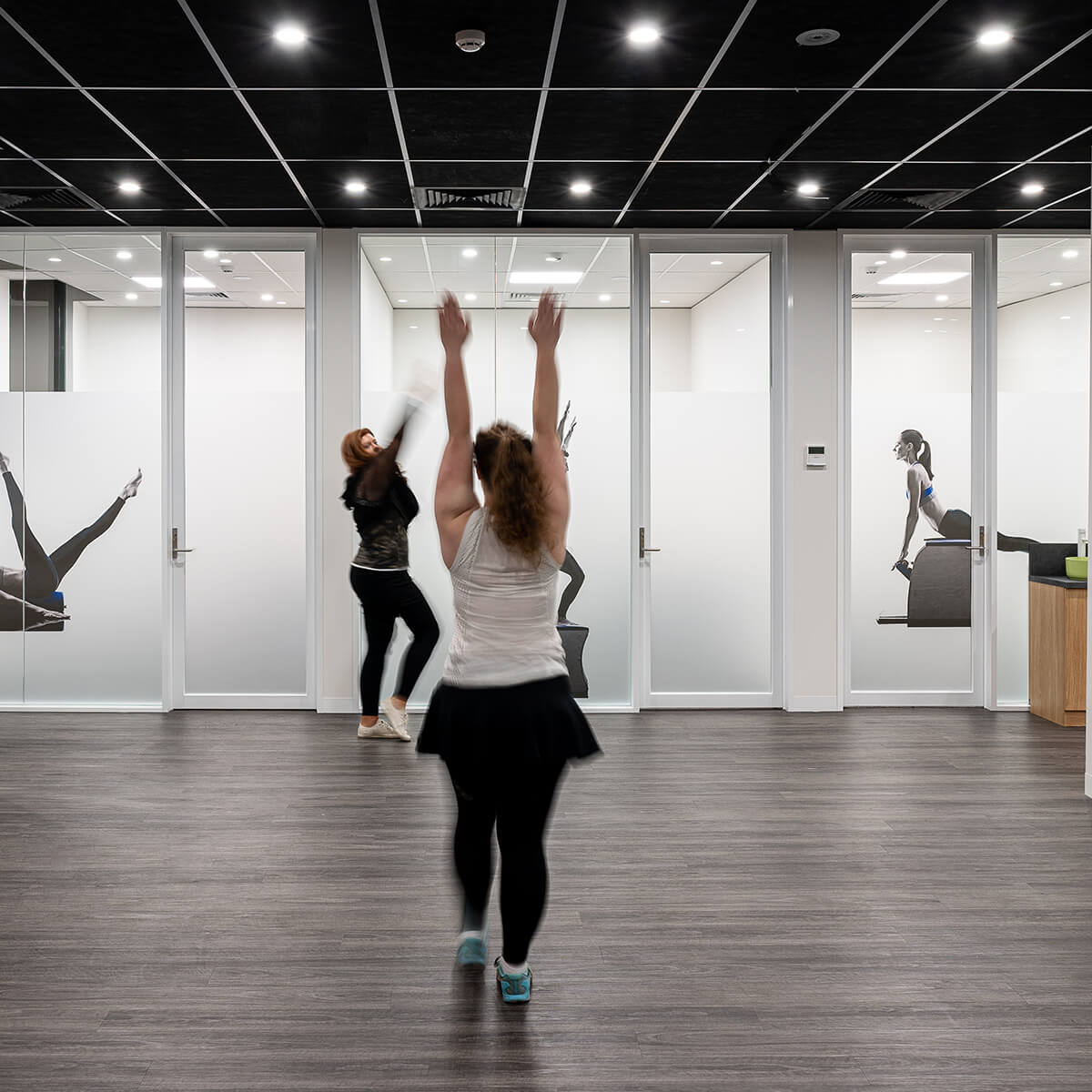
Deer Park Workplace
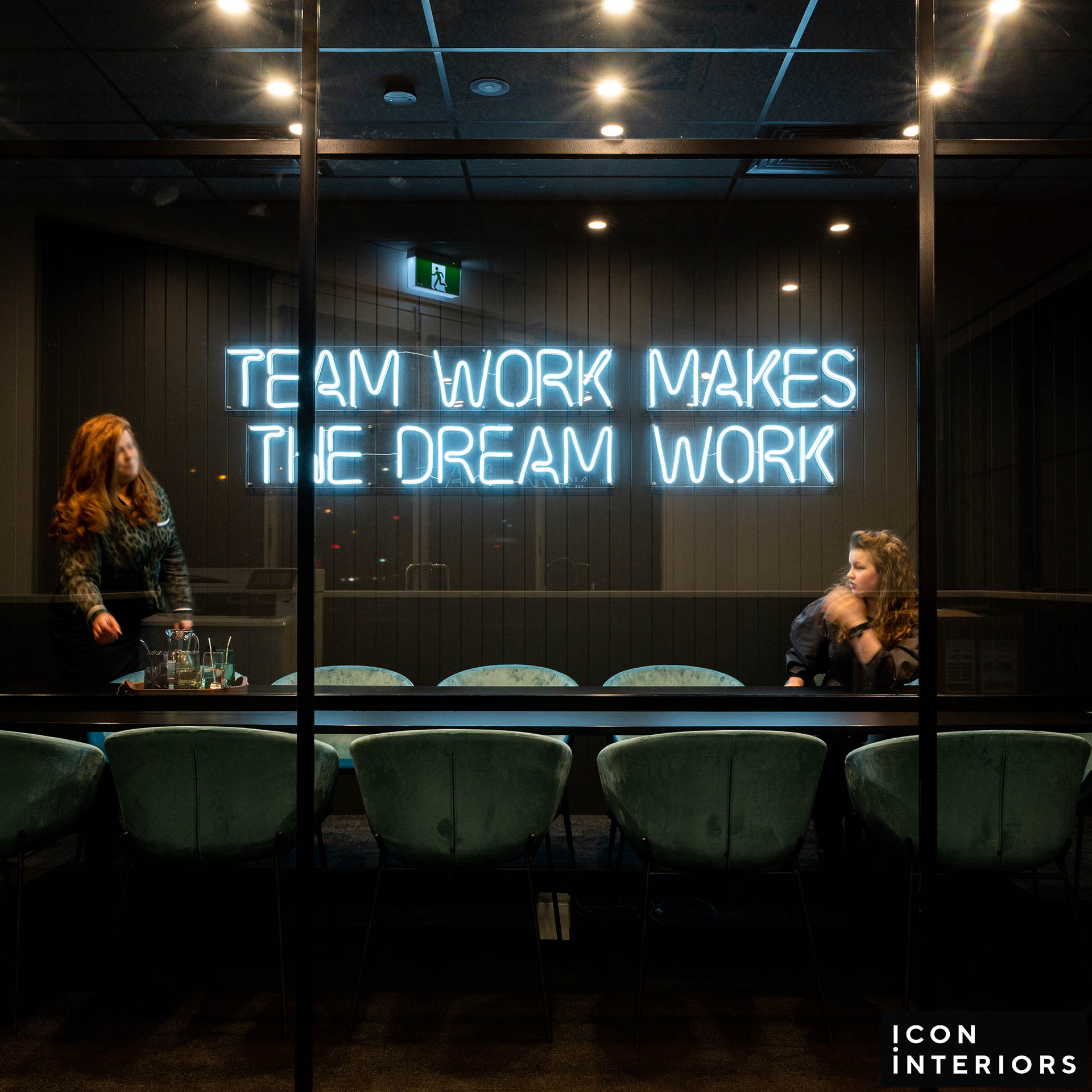
Caleb & Brown
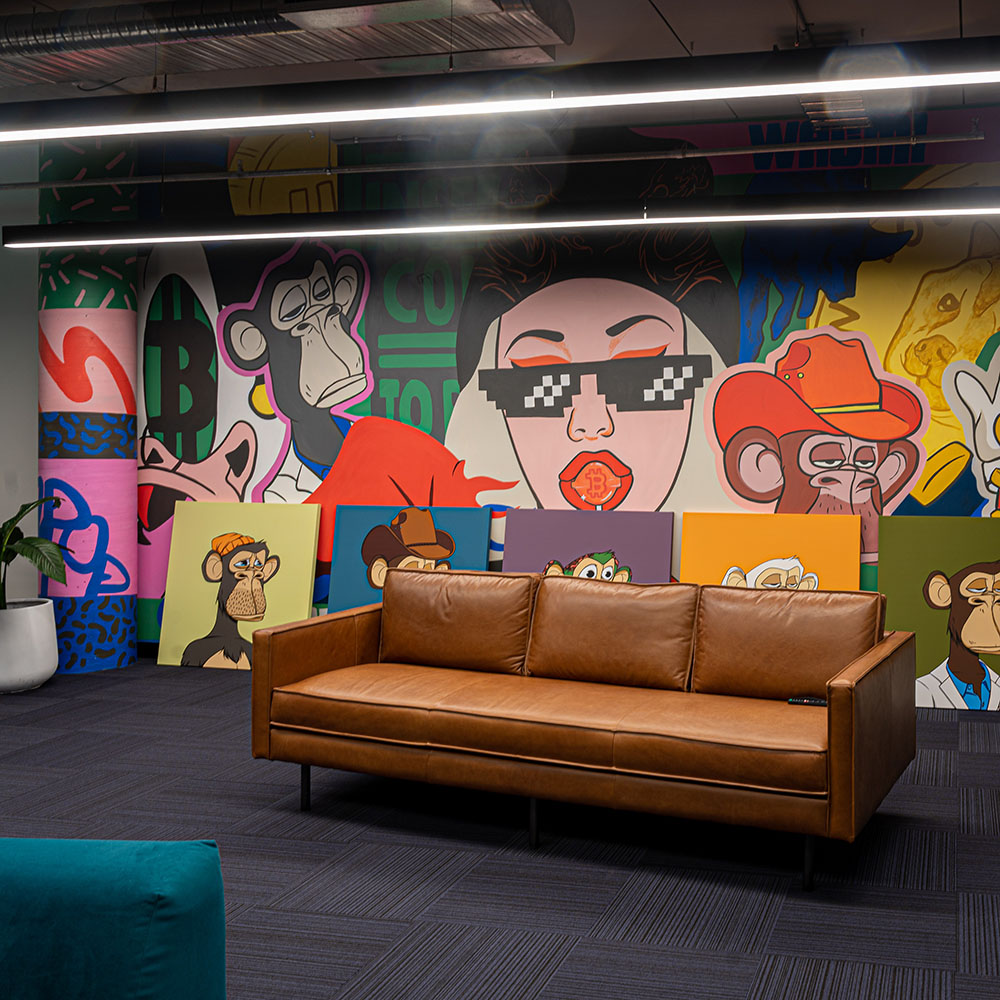
Simonelli Group Australia

Sandringham Orthopaedic Specialists
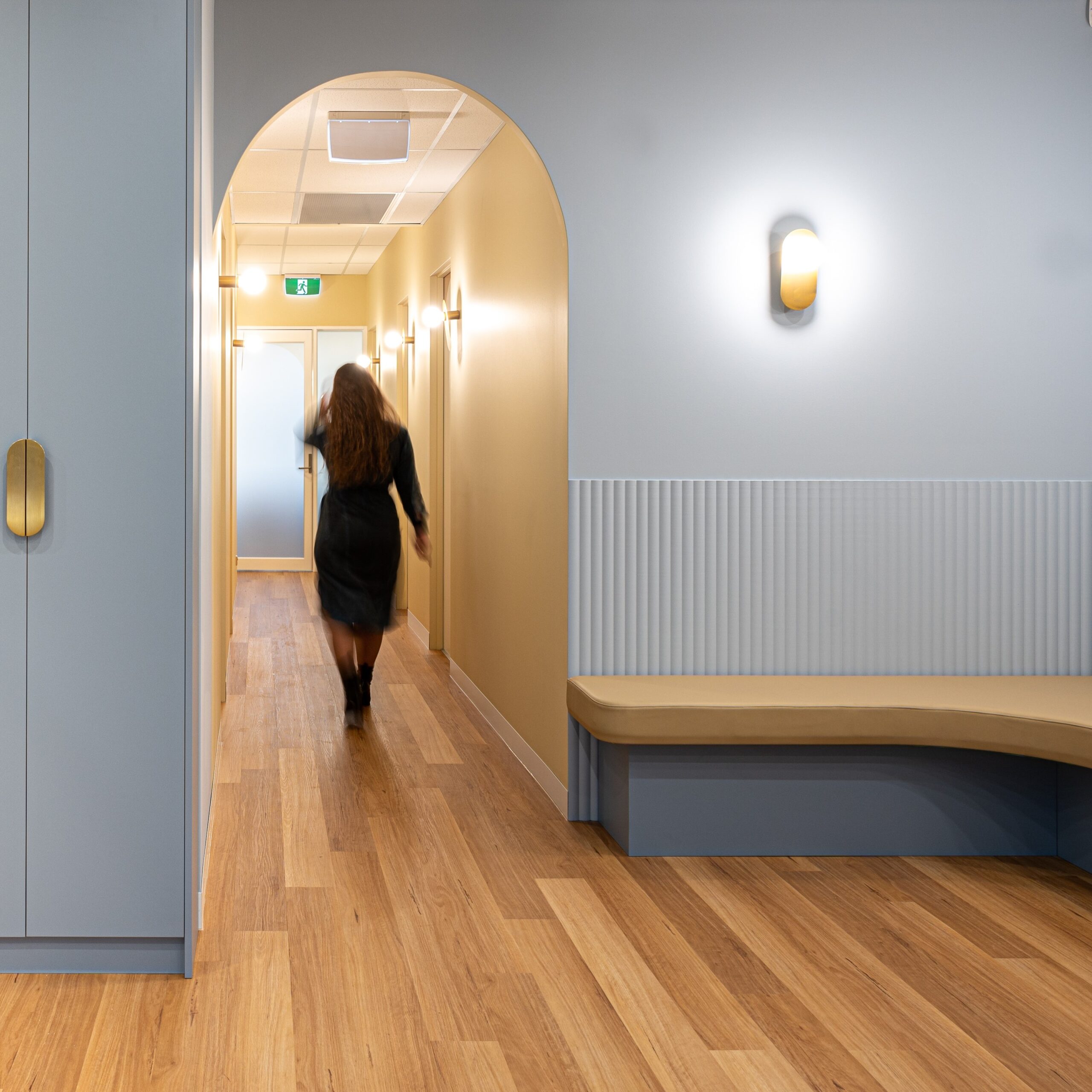
VICSEG New Futures
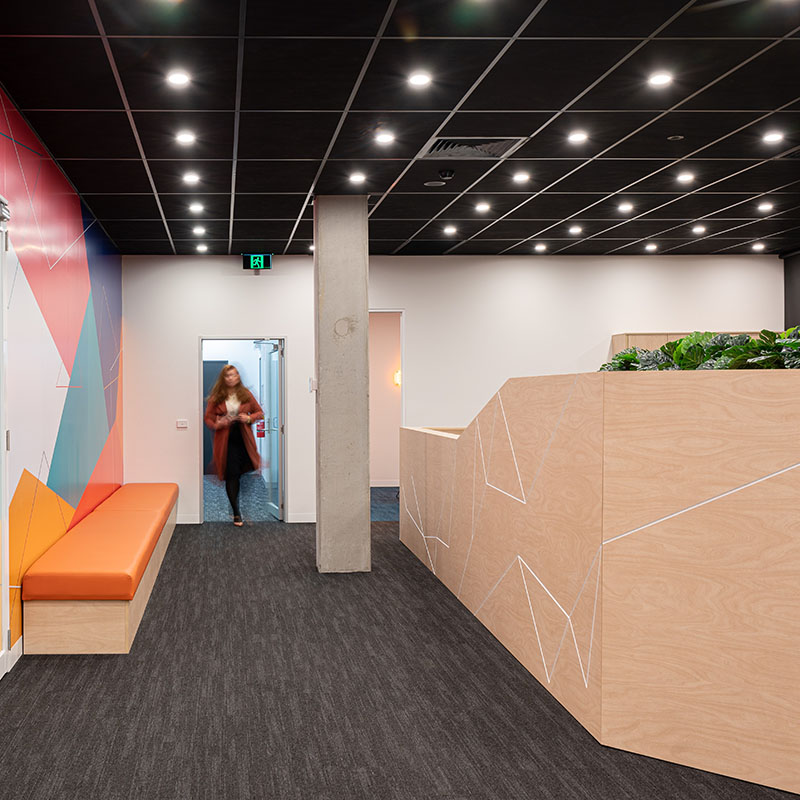
Little Birds Allied Health
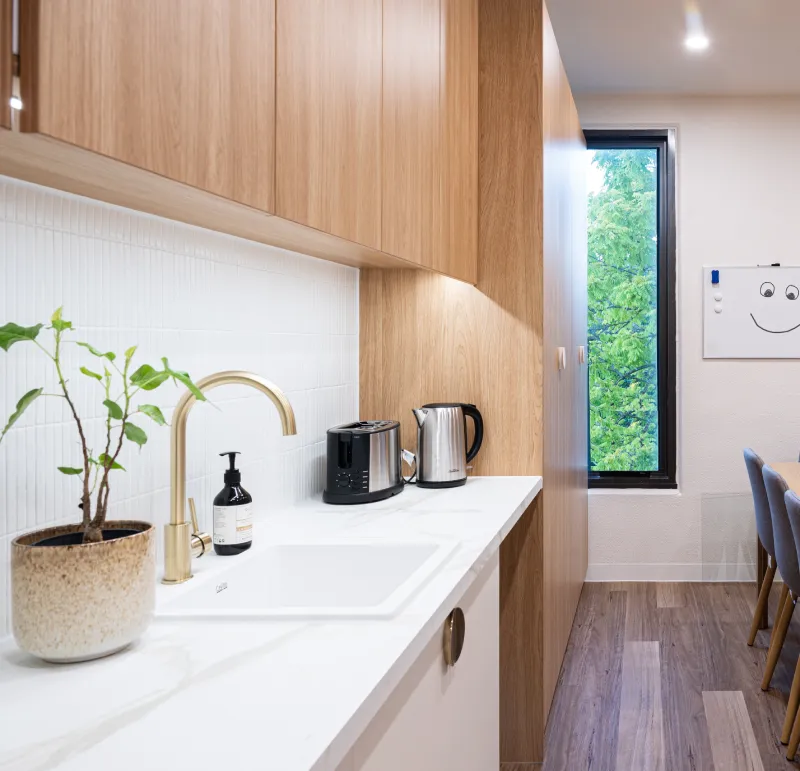
Paediatric People
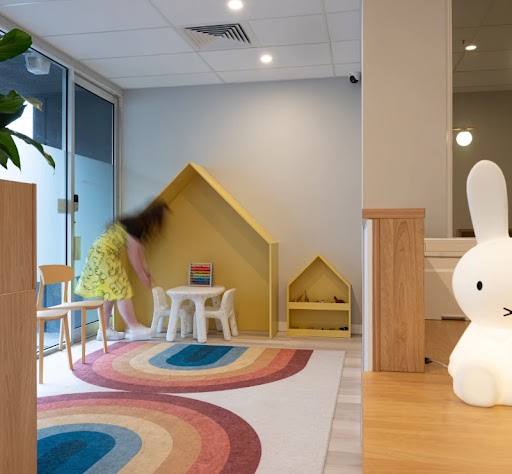
Melbourne Workplace
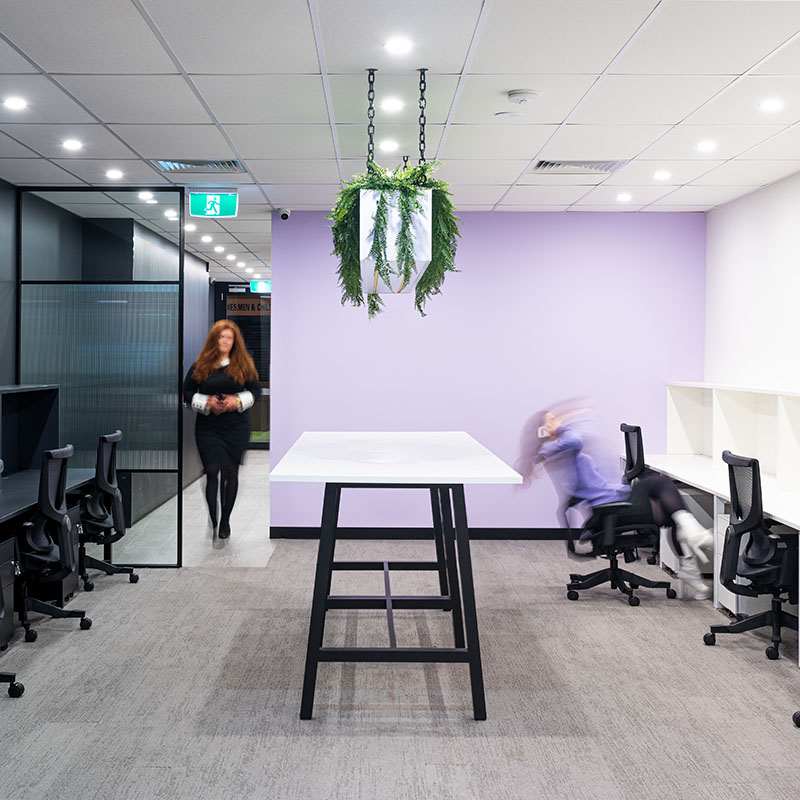
Victoria Ambulance Union

Gippsland Specialist Clinic
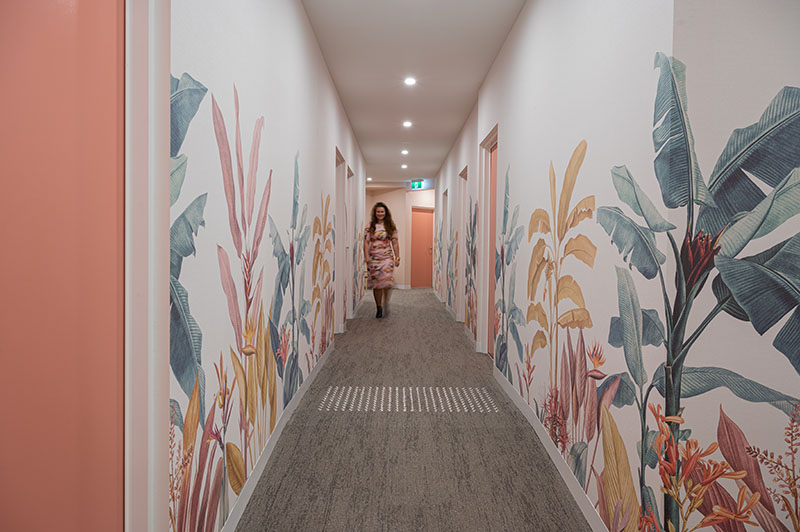
Medical Clinic & Therapy Centre
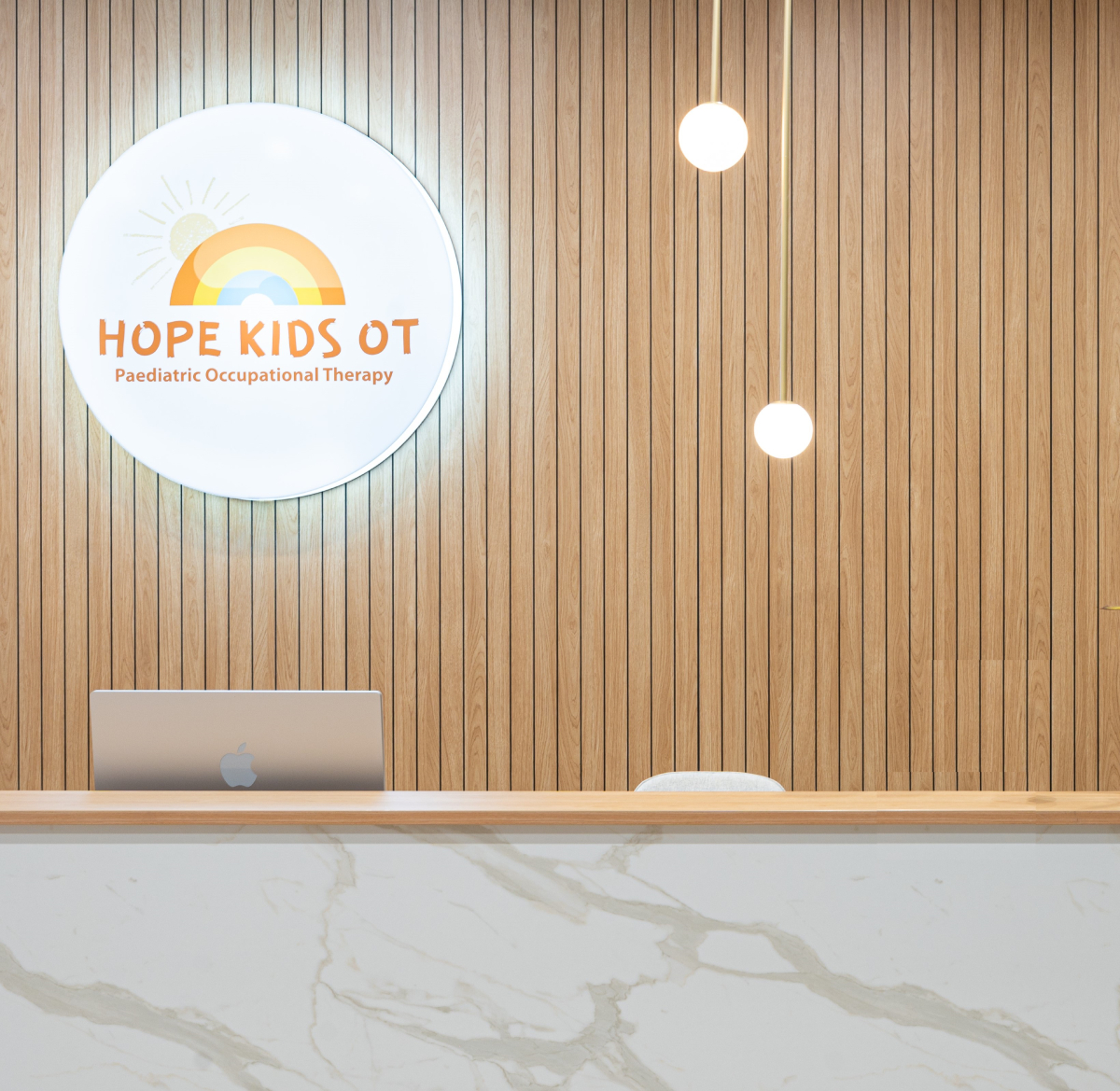
Allied Health Clinic

Jesuit Social Services

MEGT
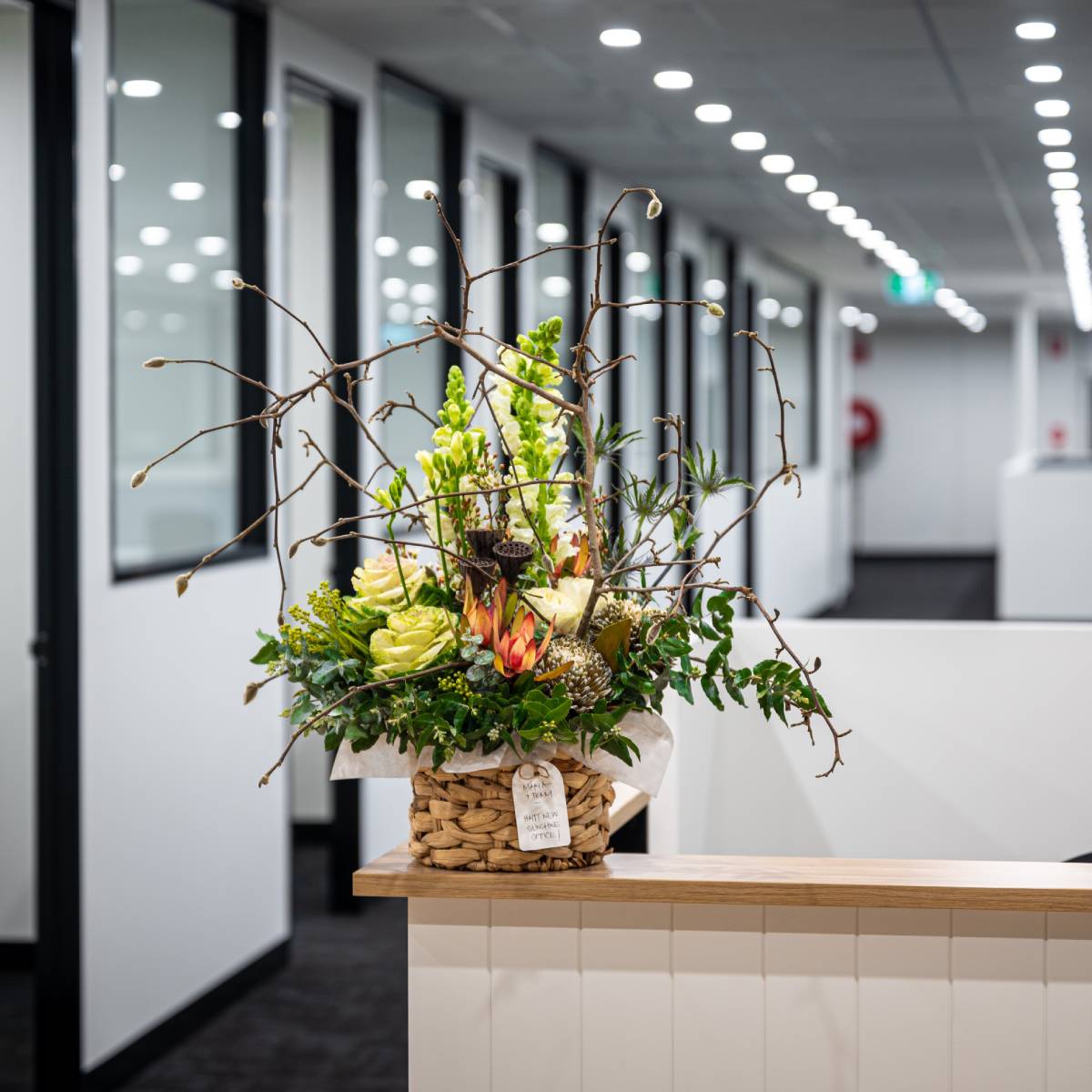
Casey City Health

Berwick Medical Practice
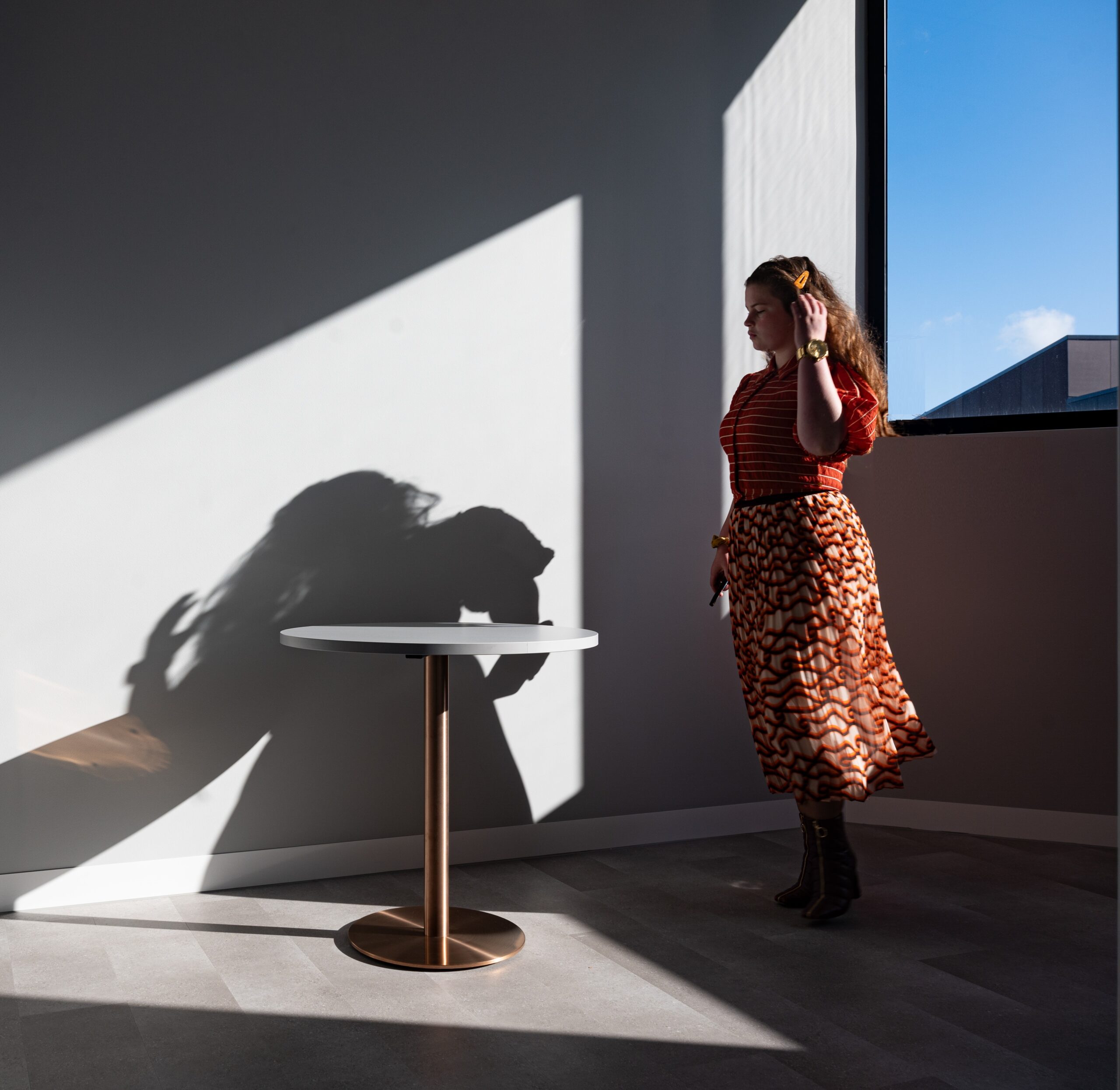
Medical Laboratory
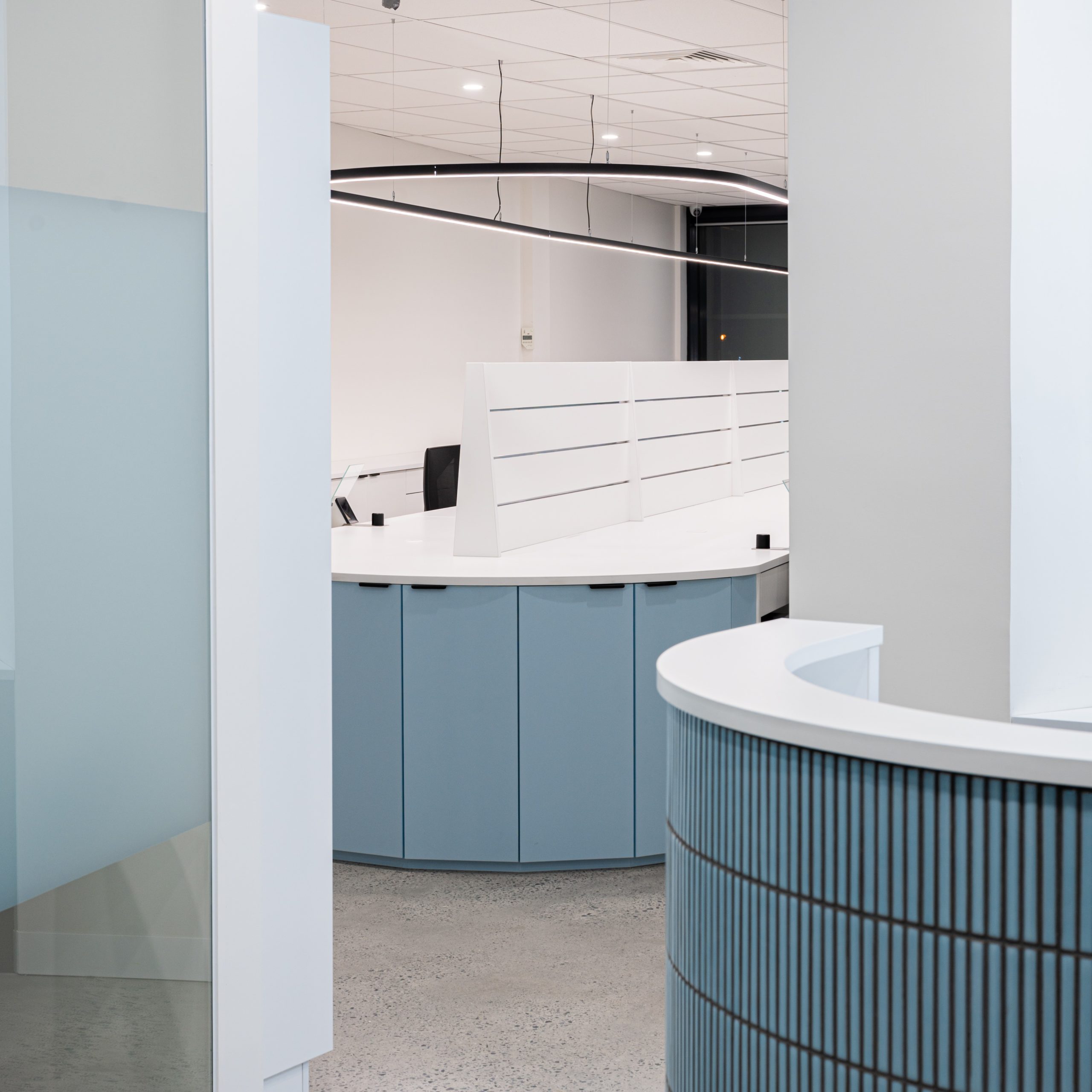
Morson Group
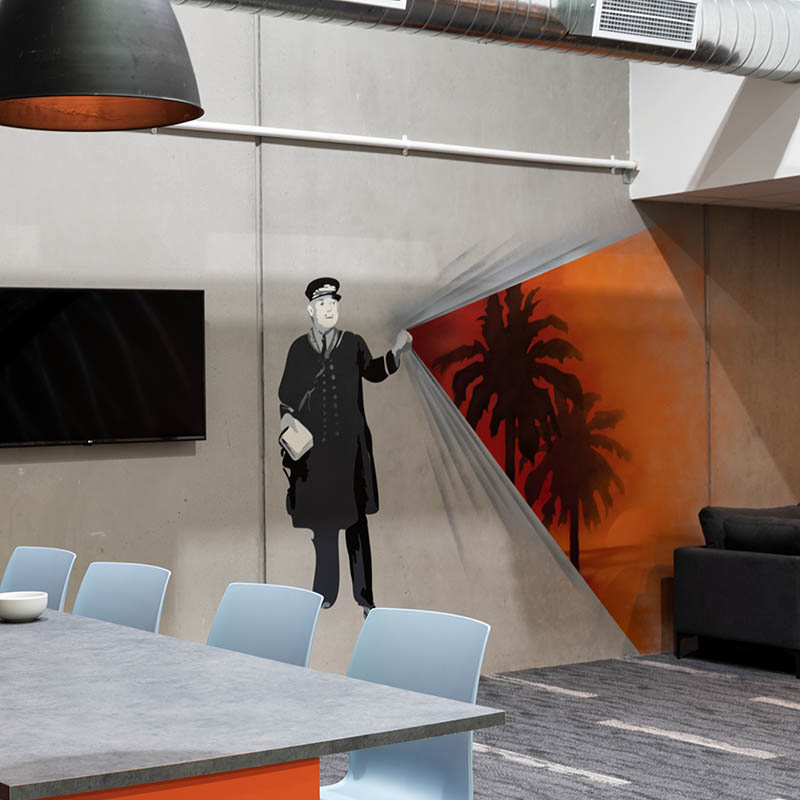
DVP Health
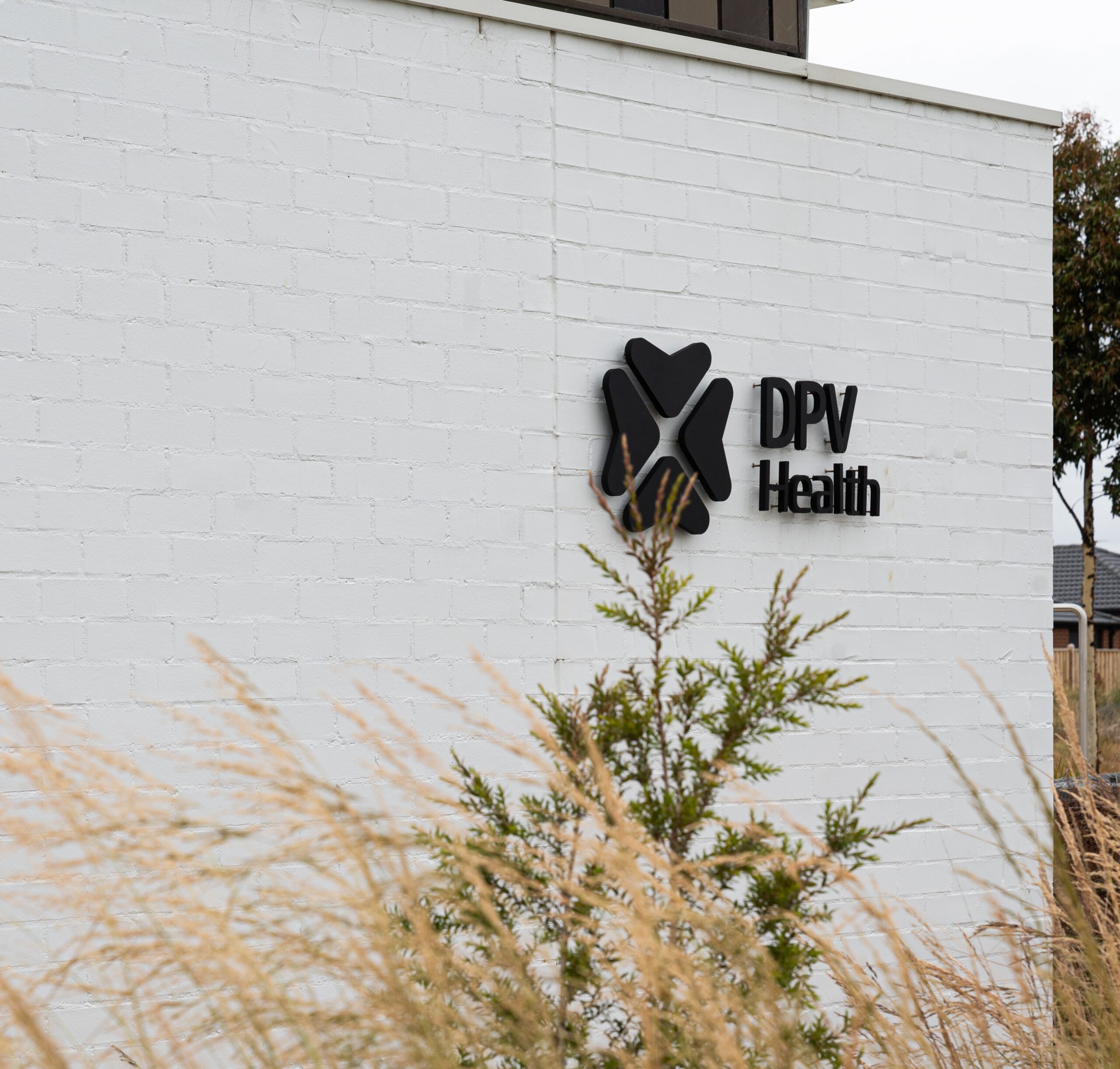
Melbourne Arthroplasty
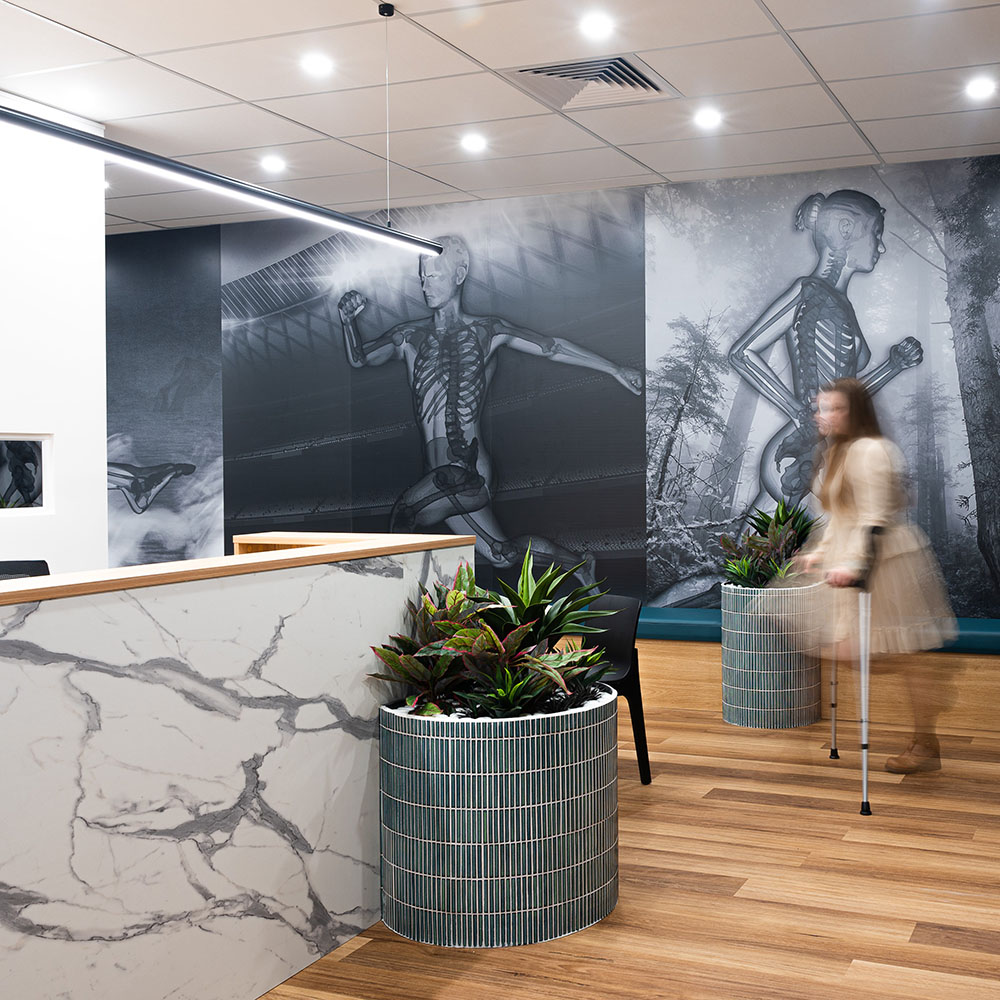
Carson Suite Clinic
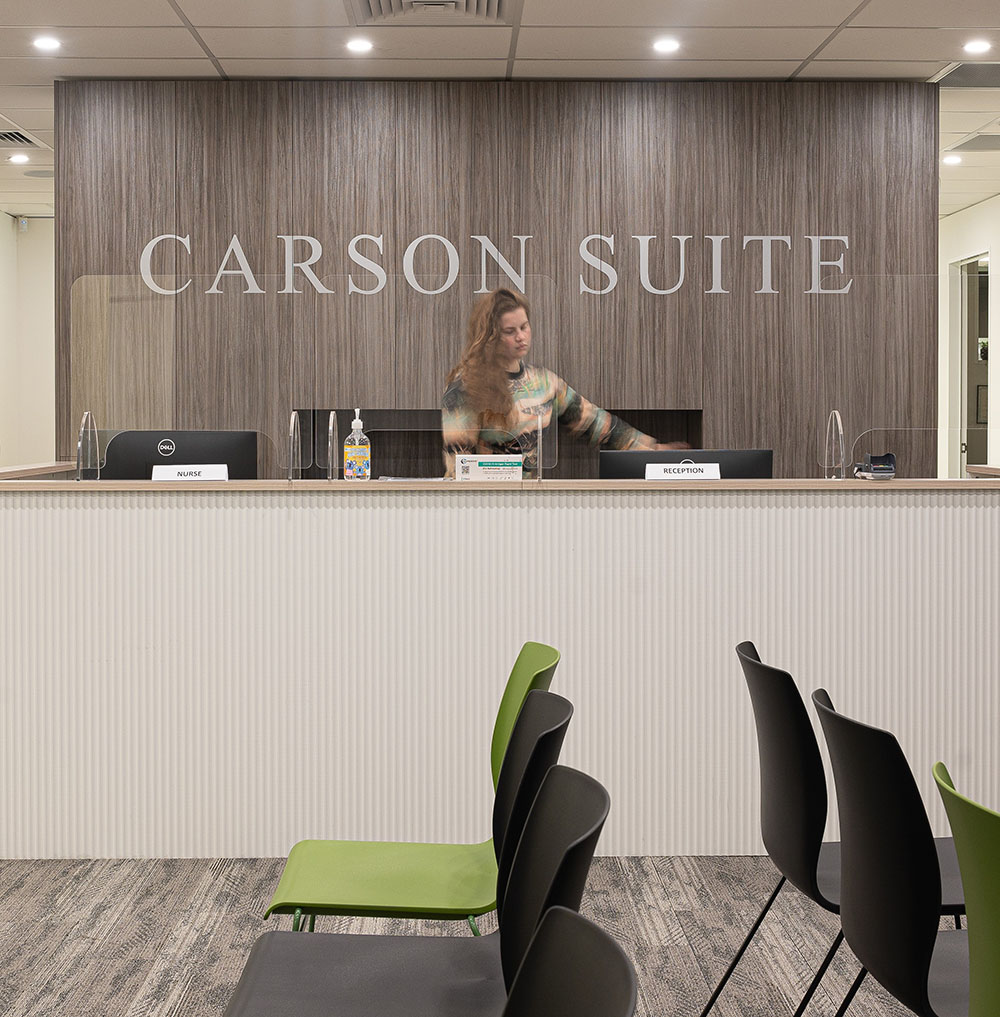
Ivanhoe Family Doctors
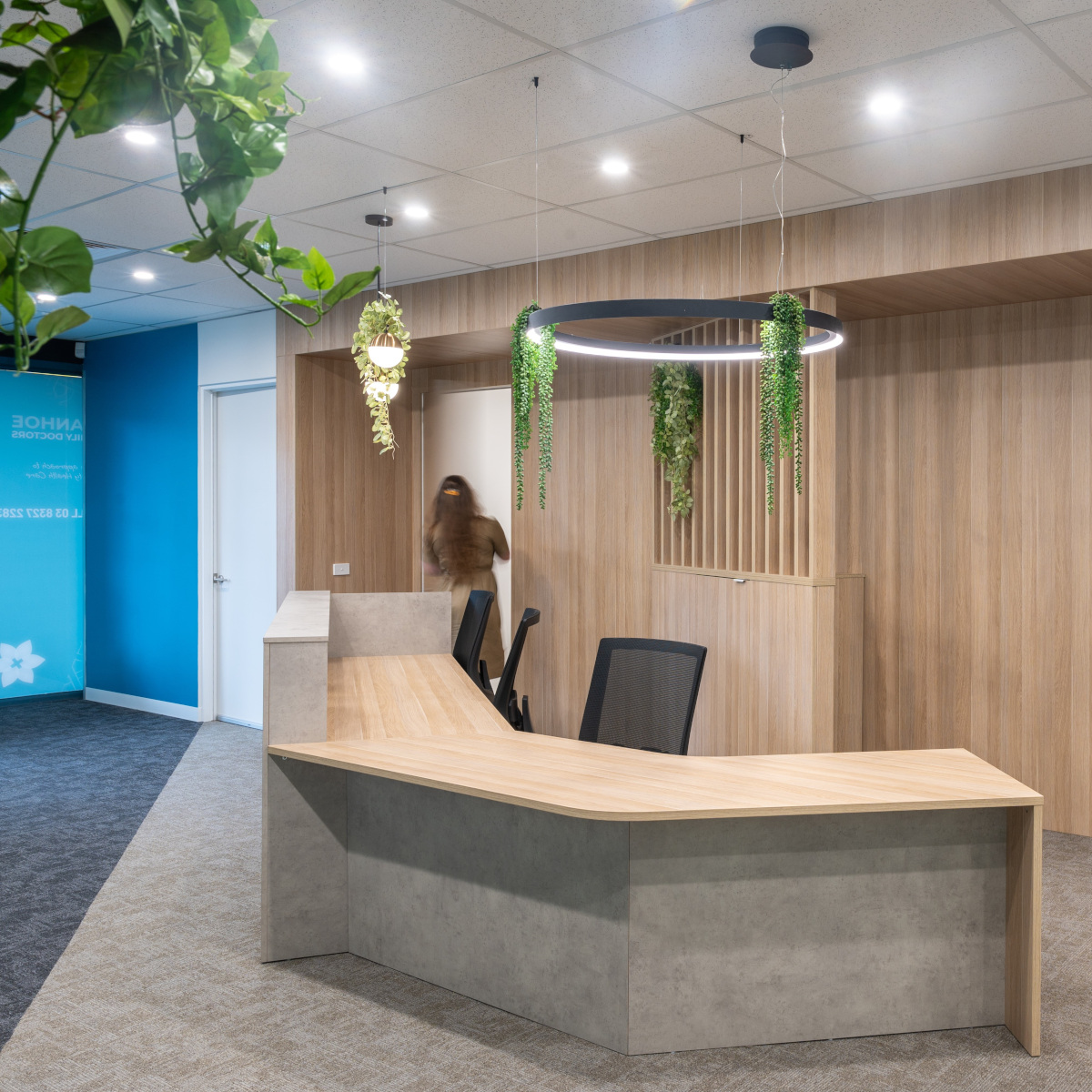
Lawyer Workplace
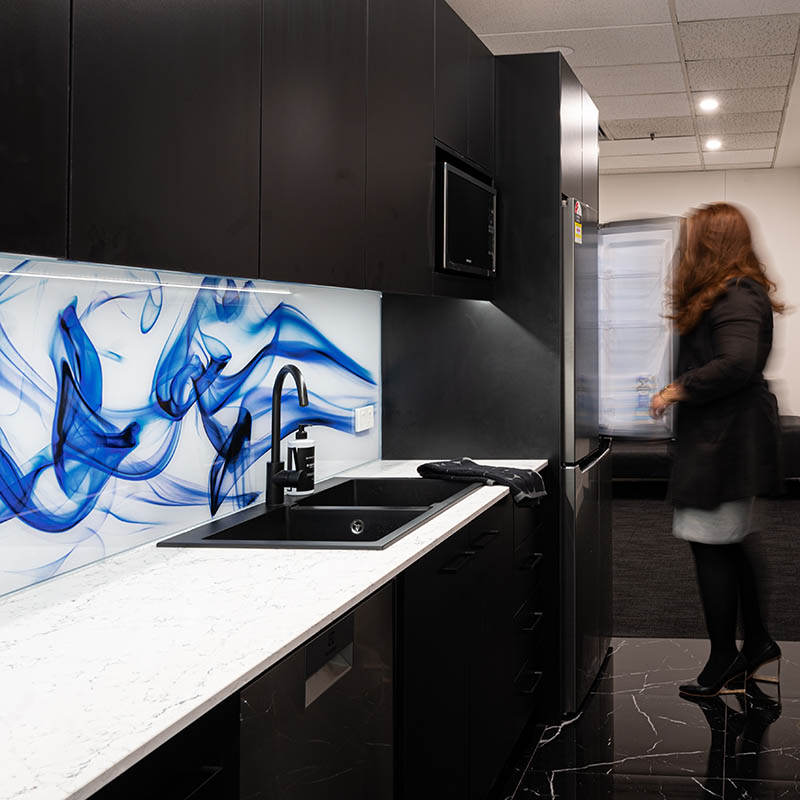
Ray White
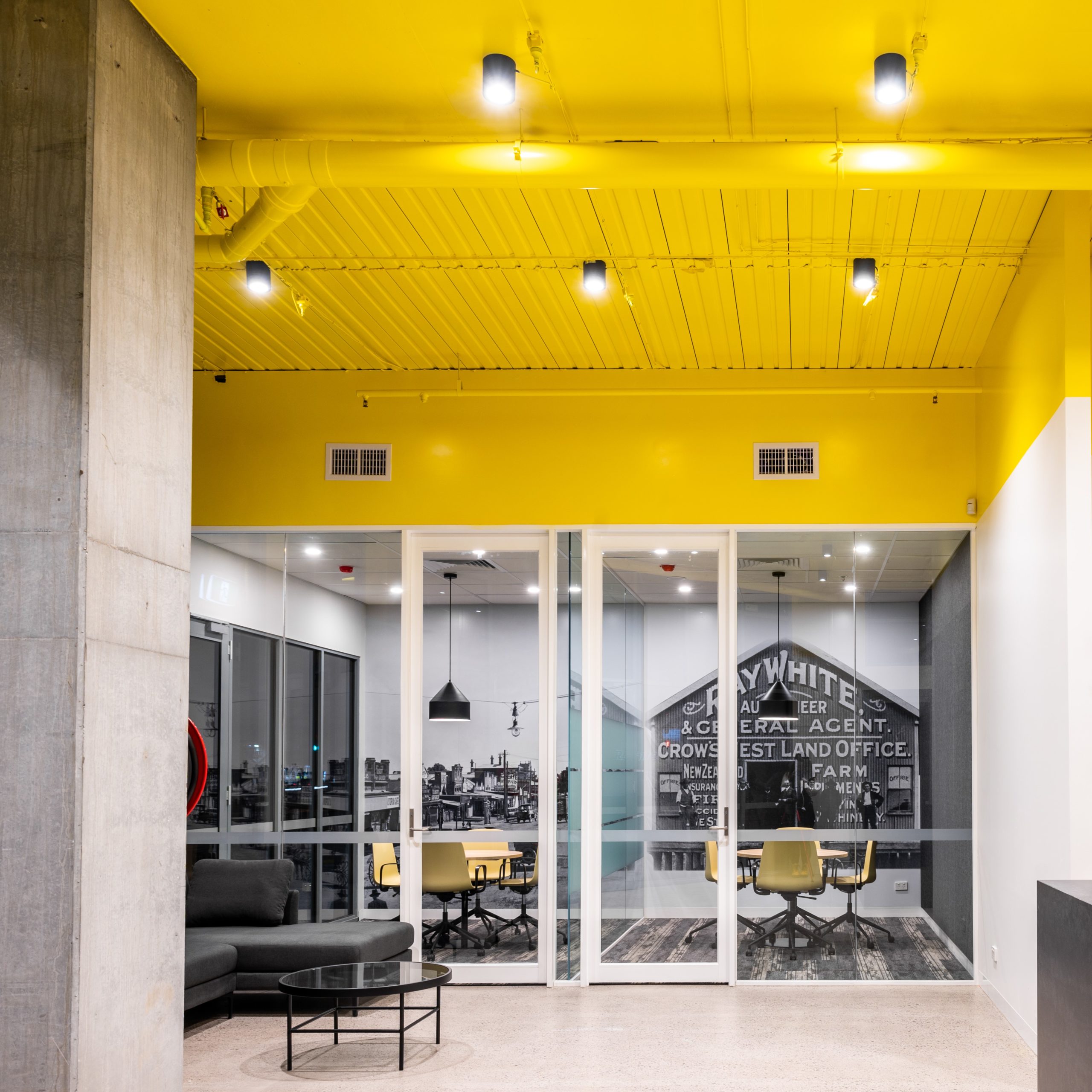
Cloud Payroll
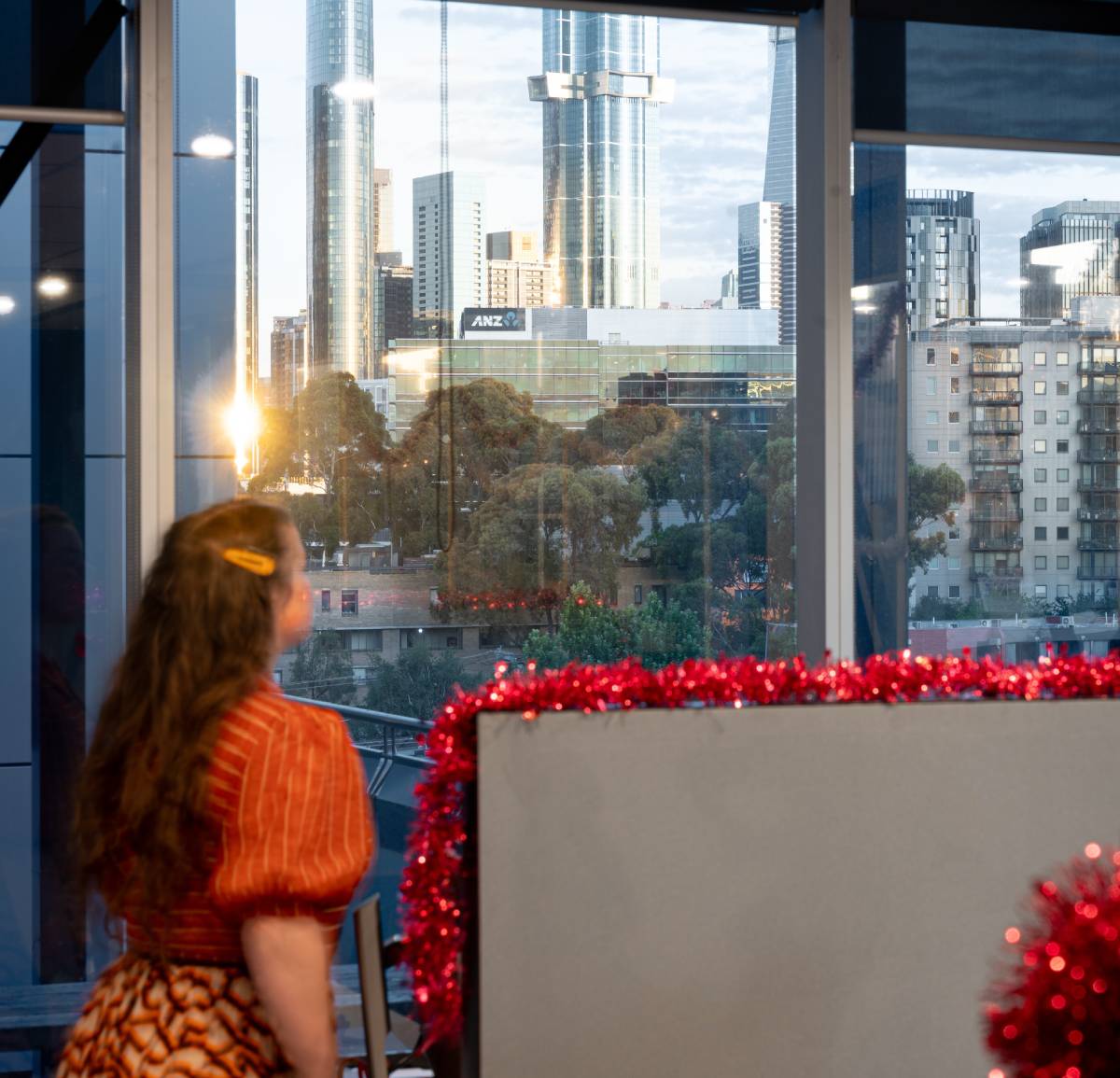
Village Medical Centre
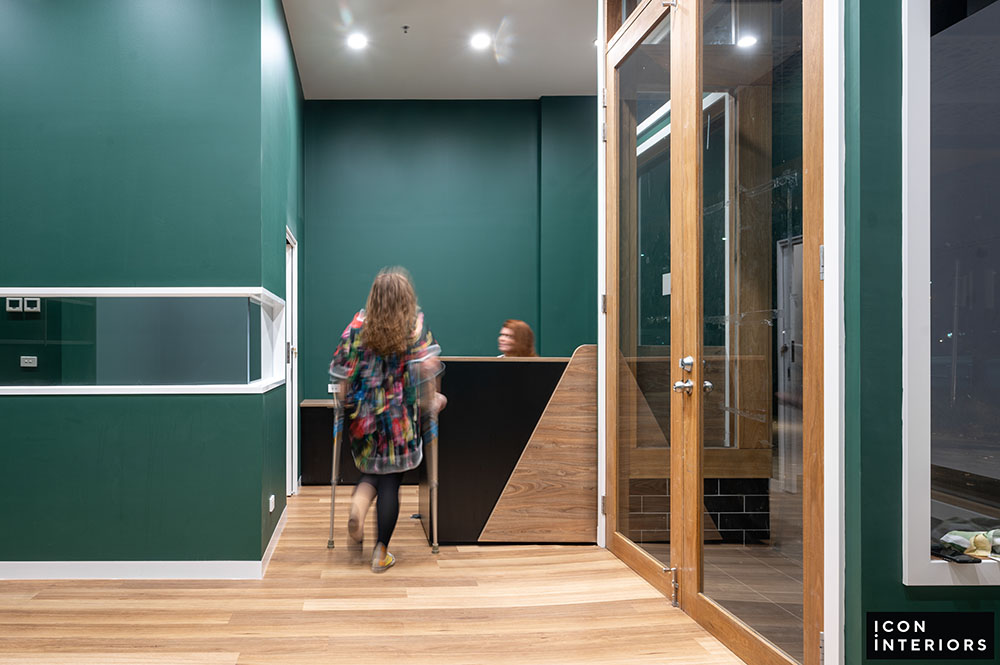
Blackburn Medical Clinic
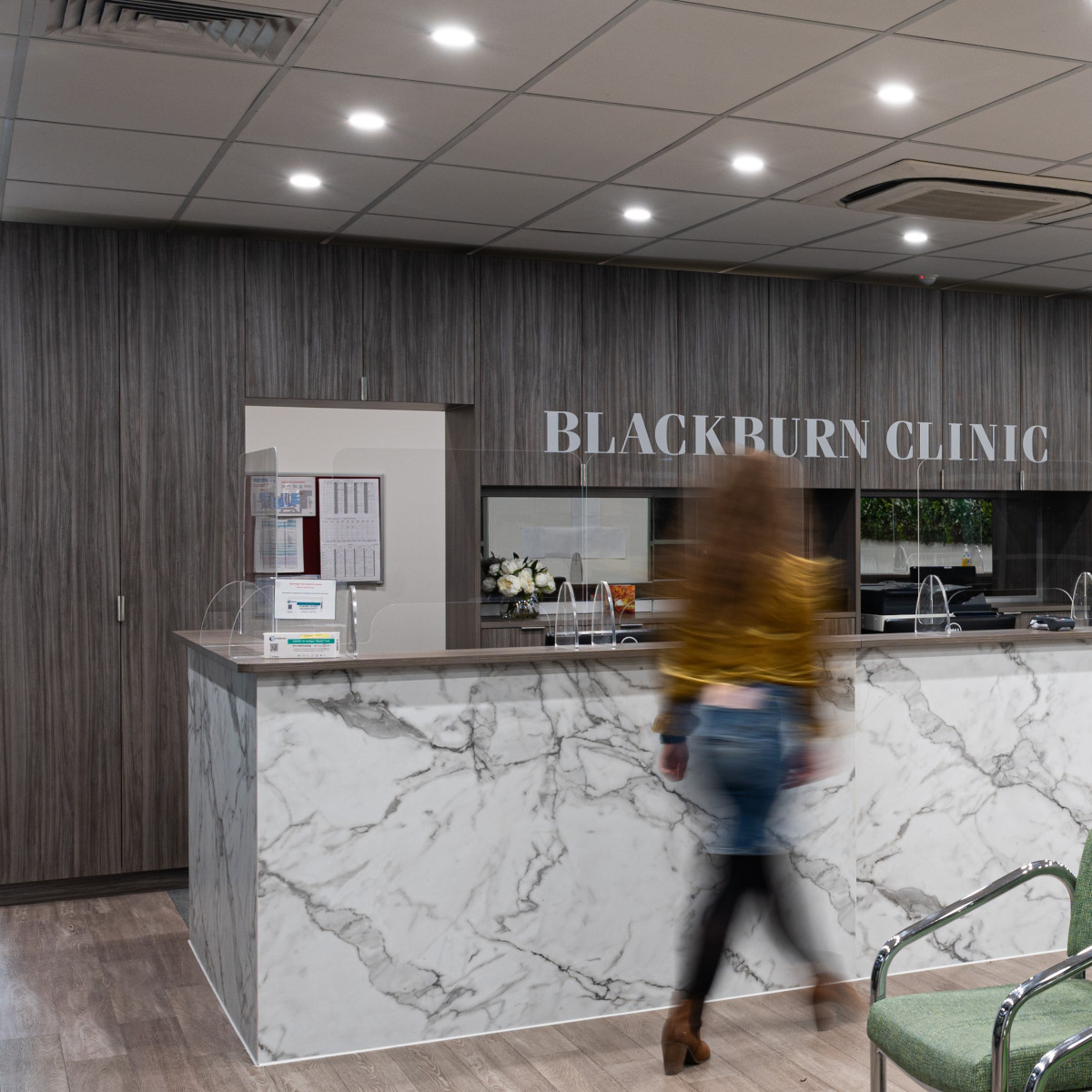
Dental Laboratory
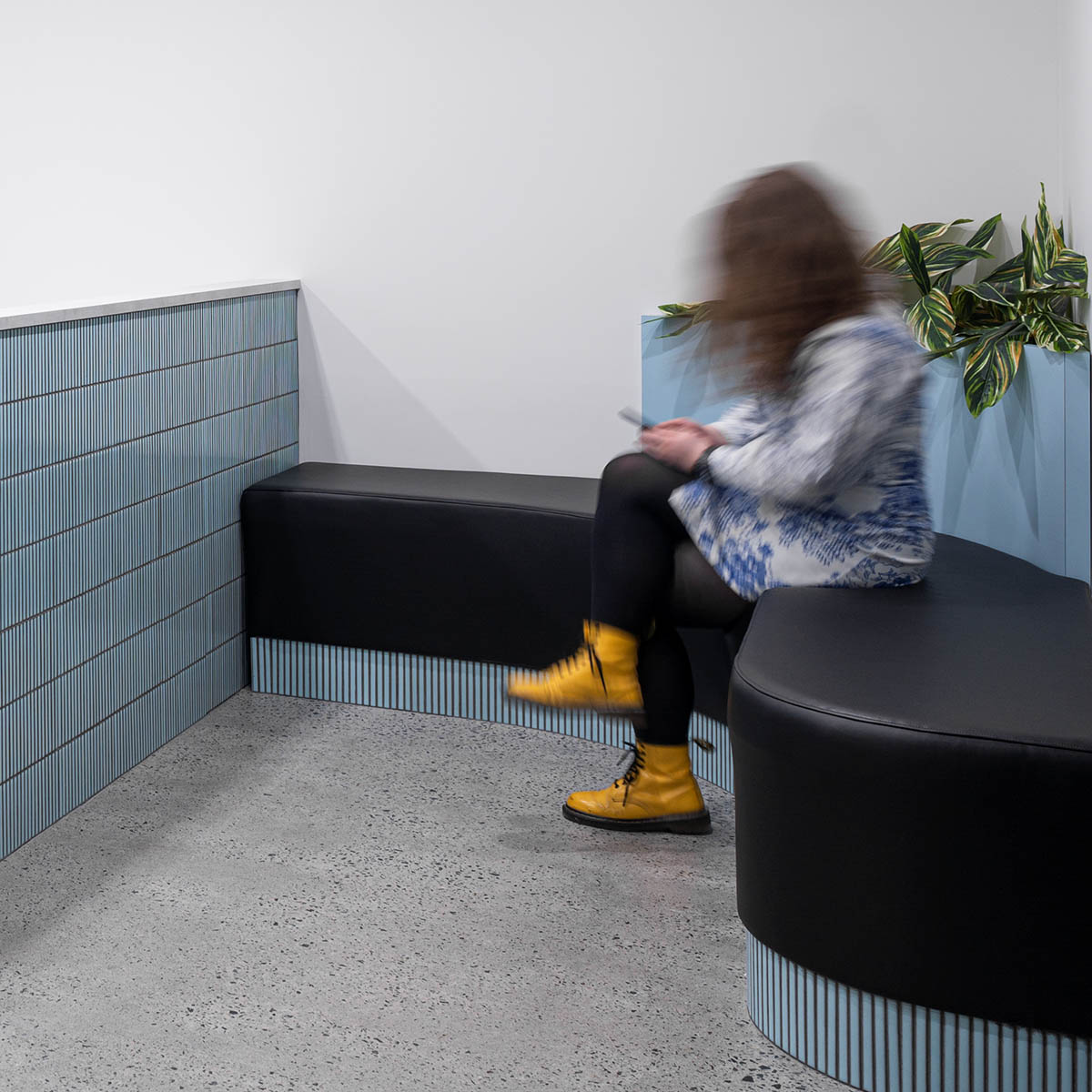
Mercy Health – Ballarat
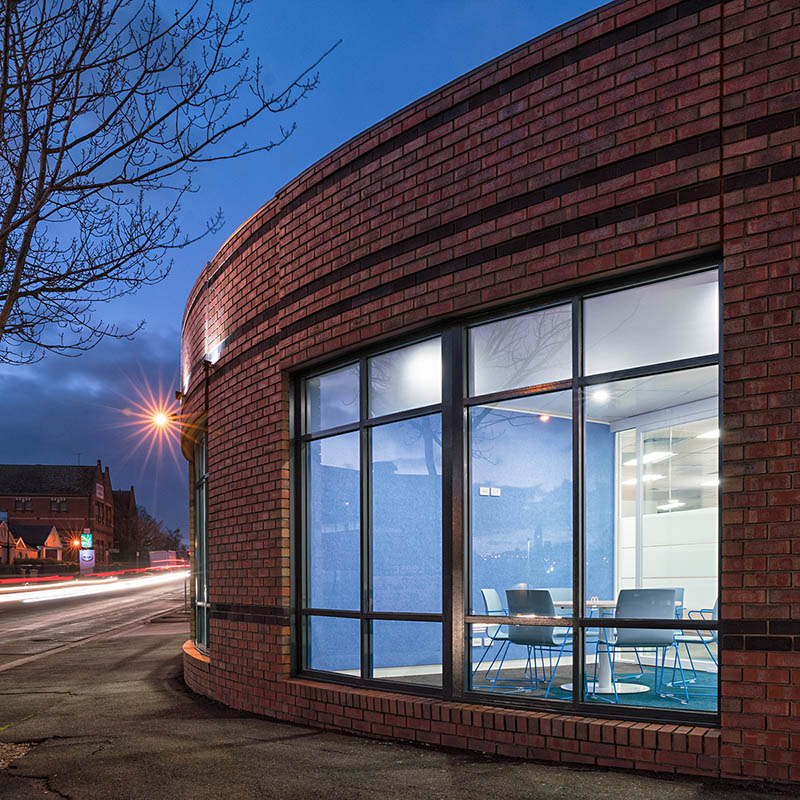
Residential to Medical Clinic
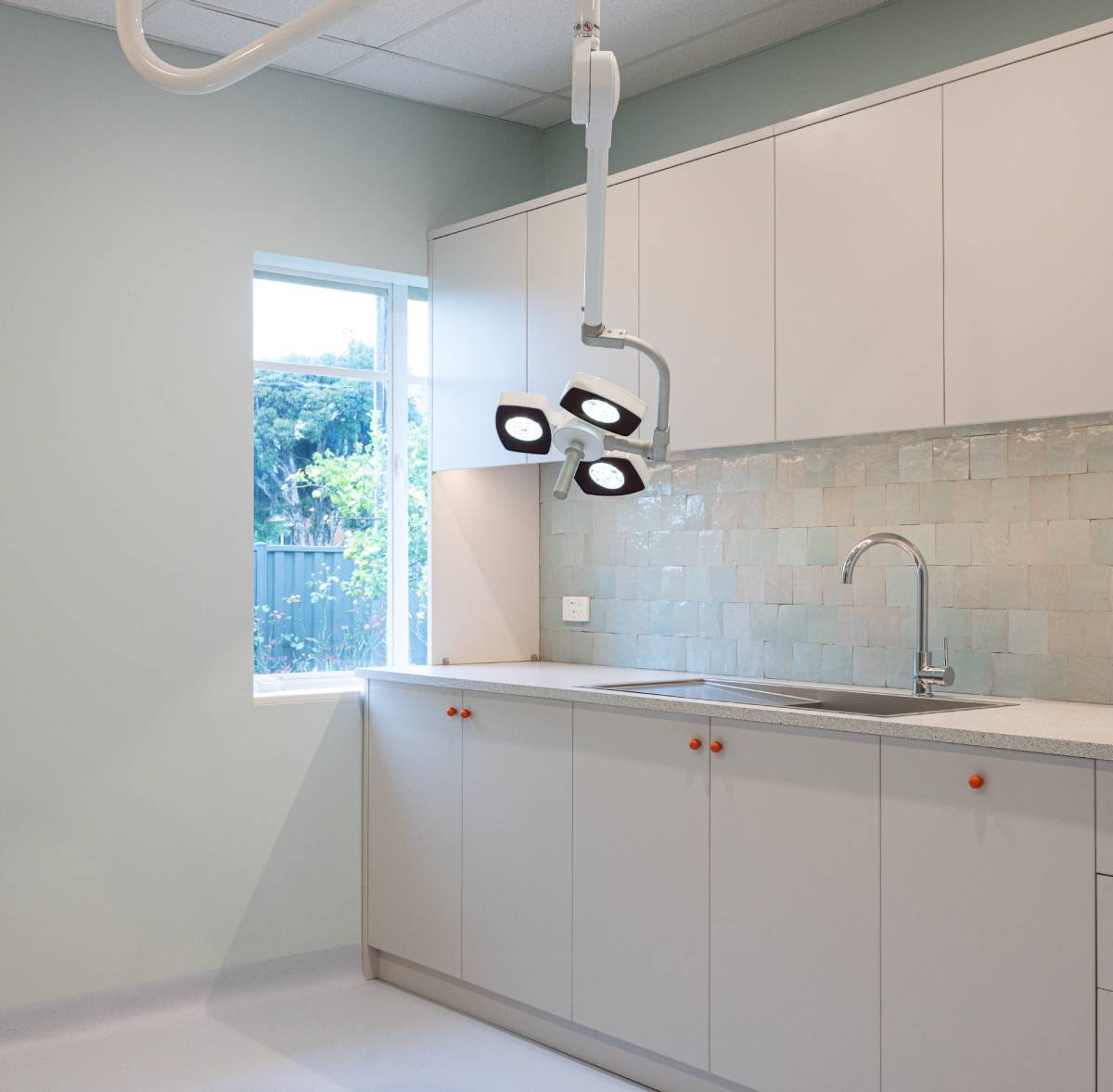
NeuroMuscular Orthotics
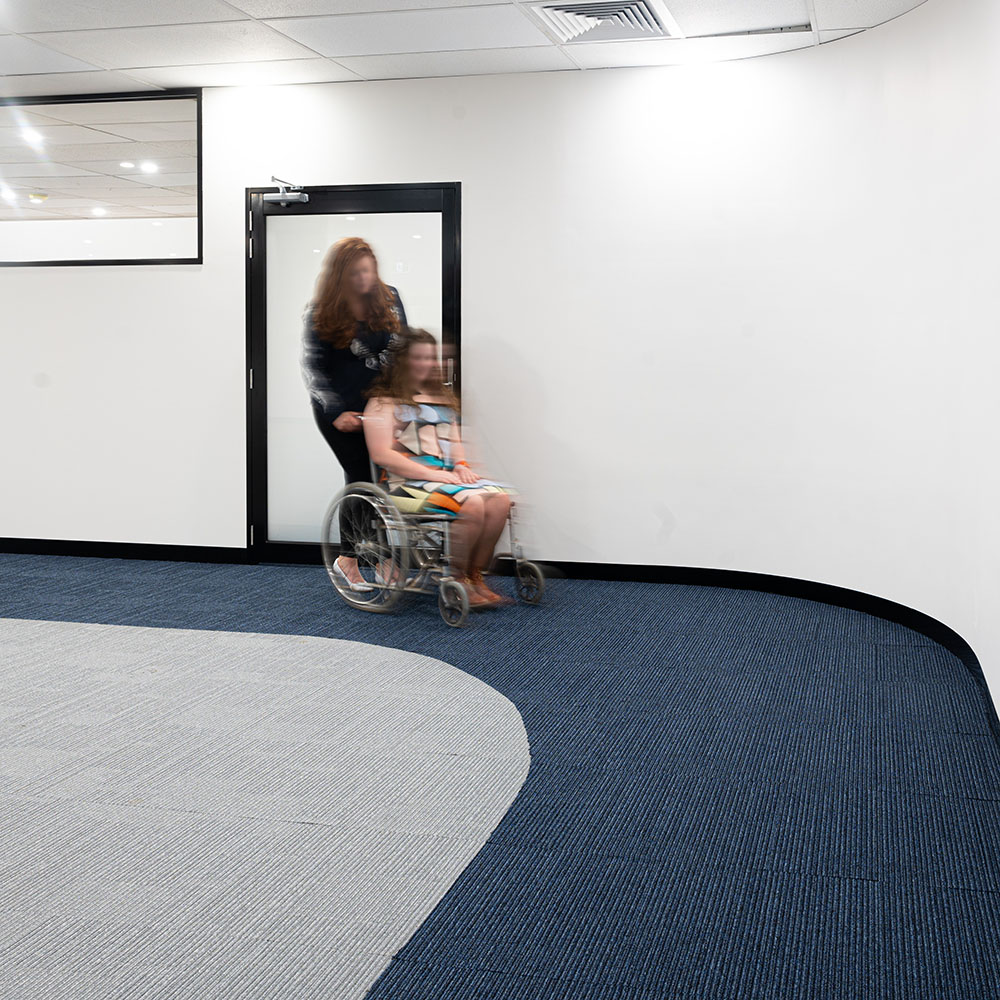
Cache Lobby
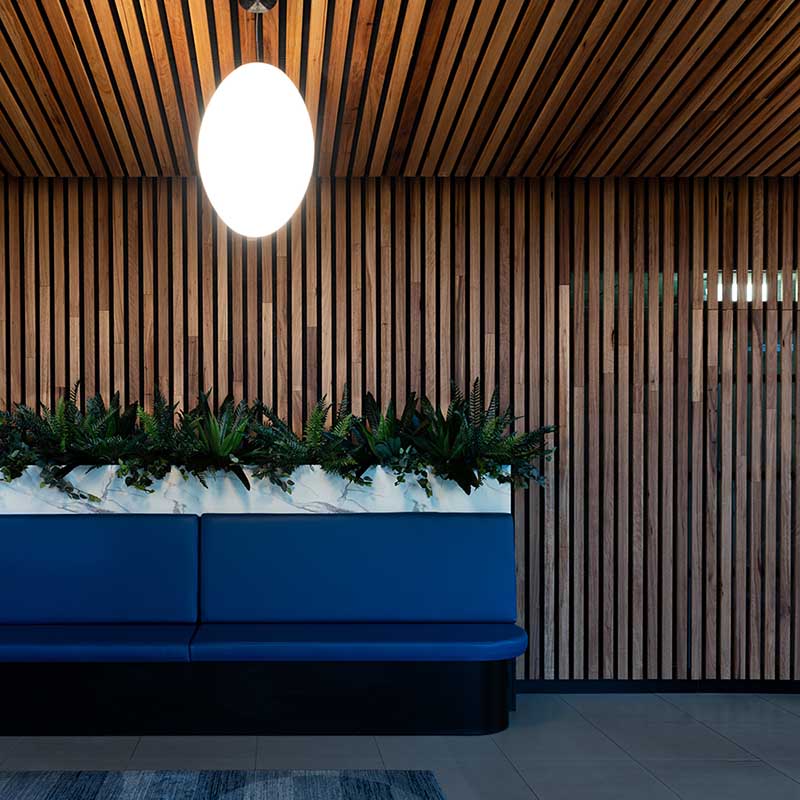
Sweeney Corporate
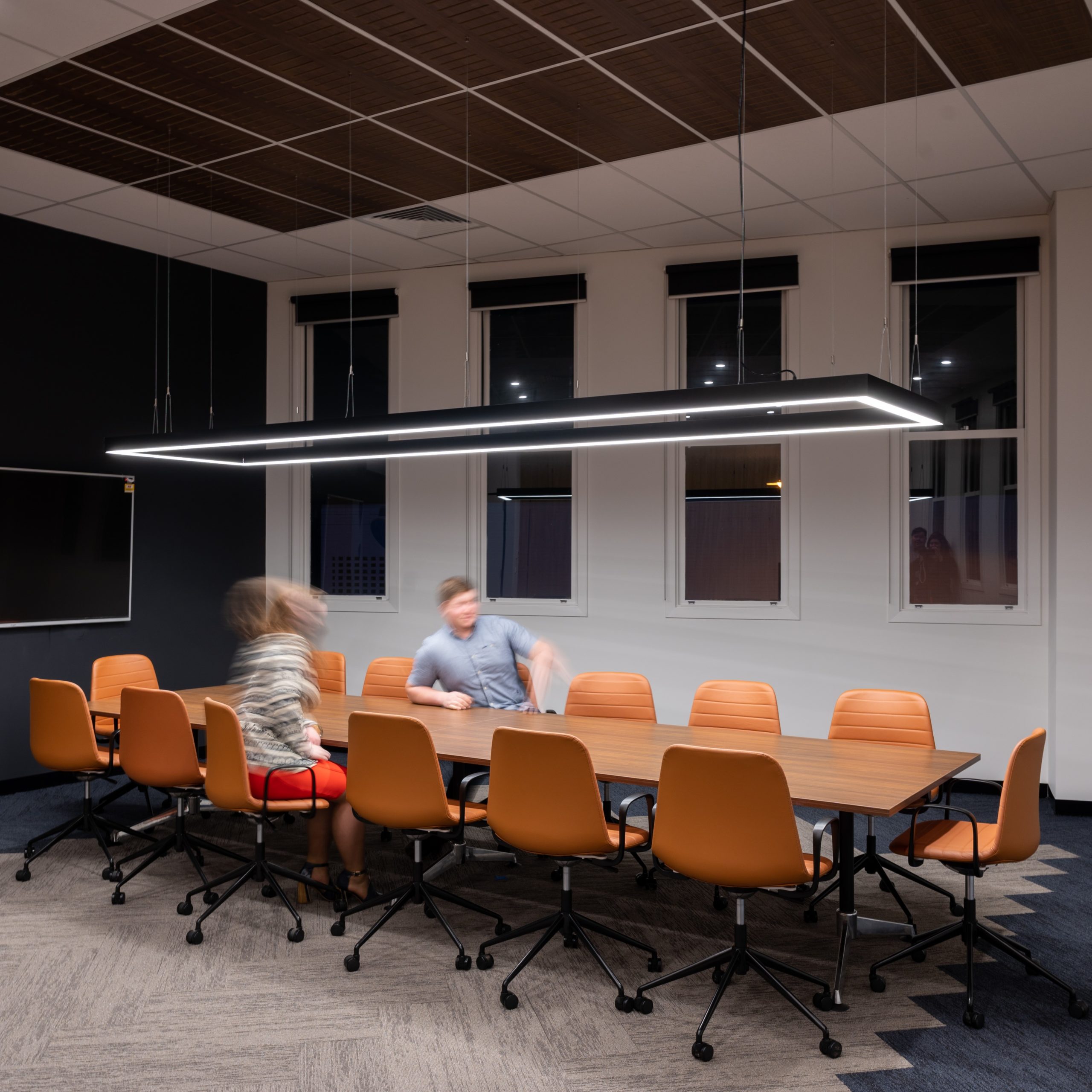
Media Arts Lawyers
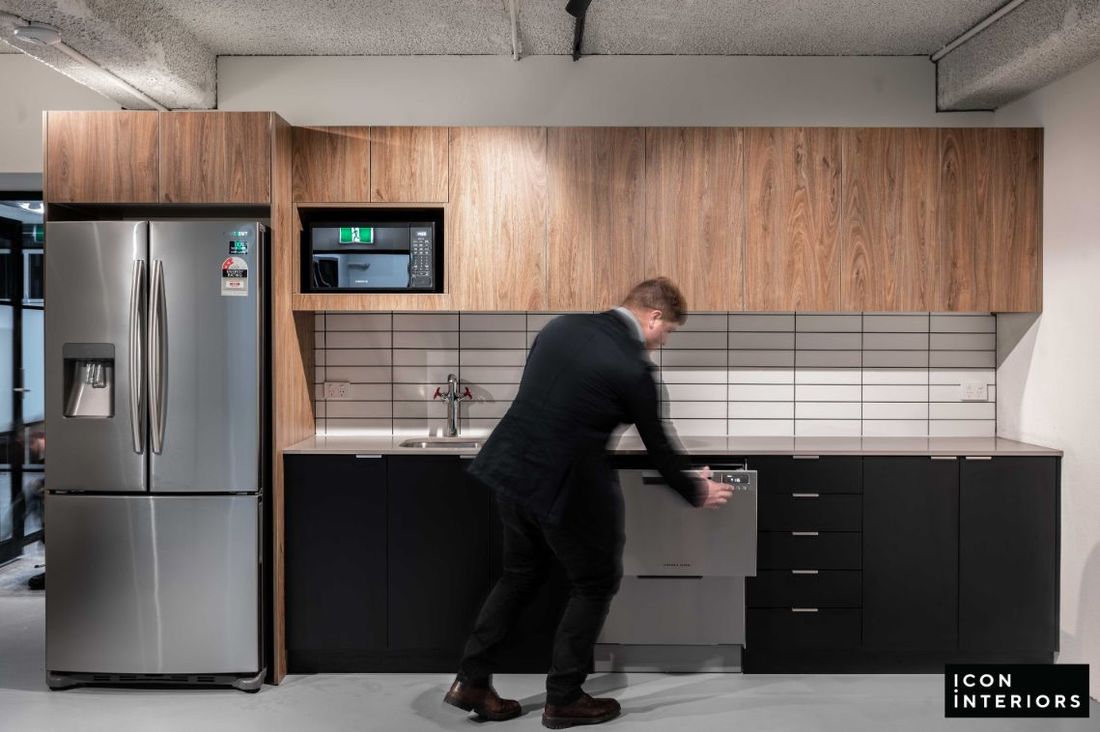
Digital Basis
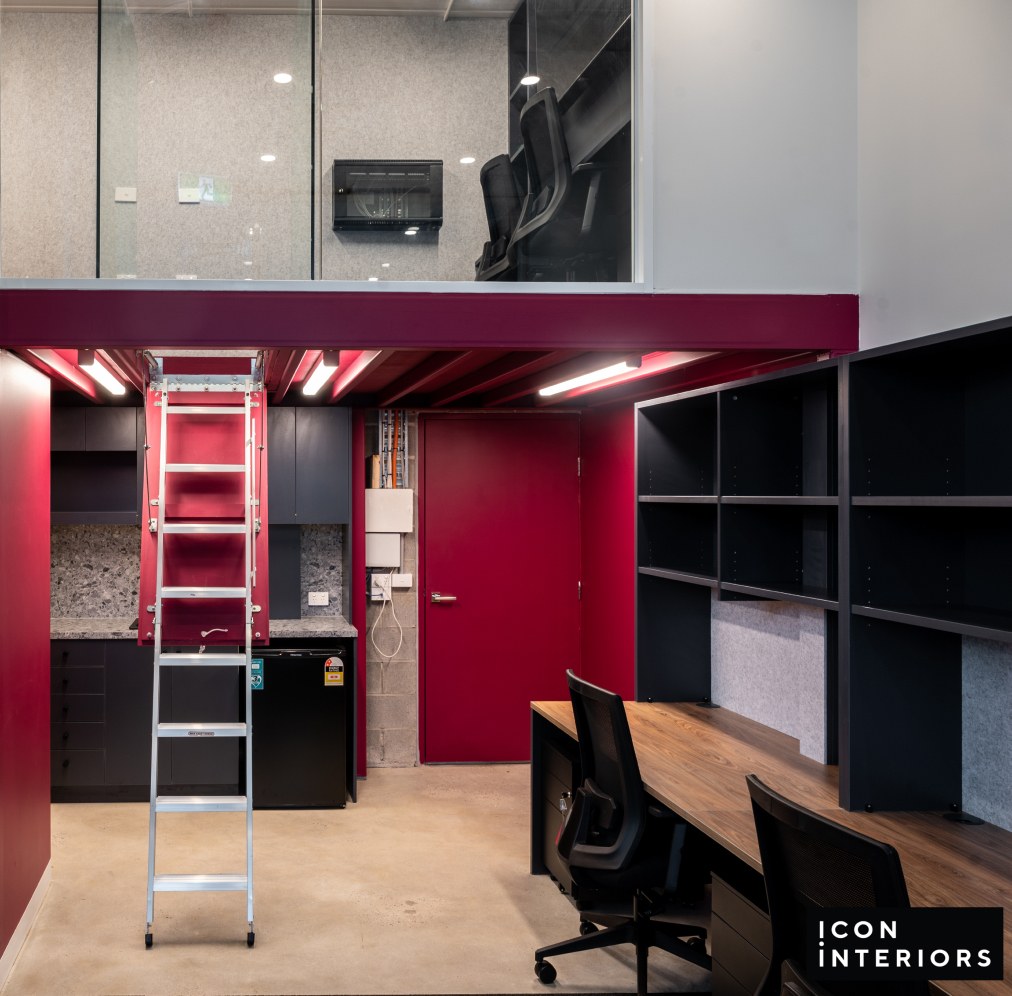
Frankston ENT
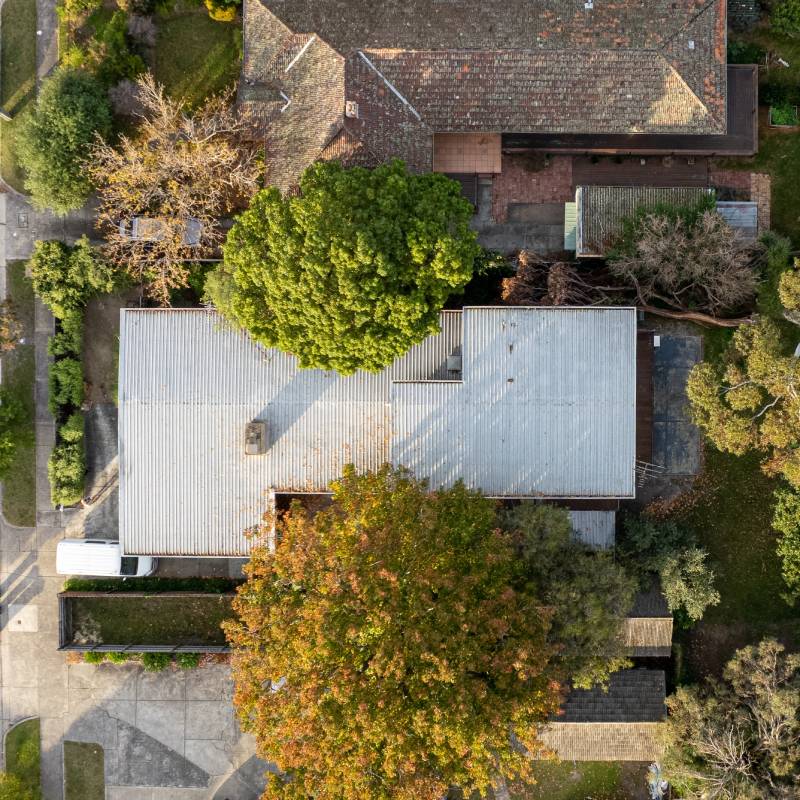
Headstrong Psychology
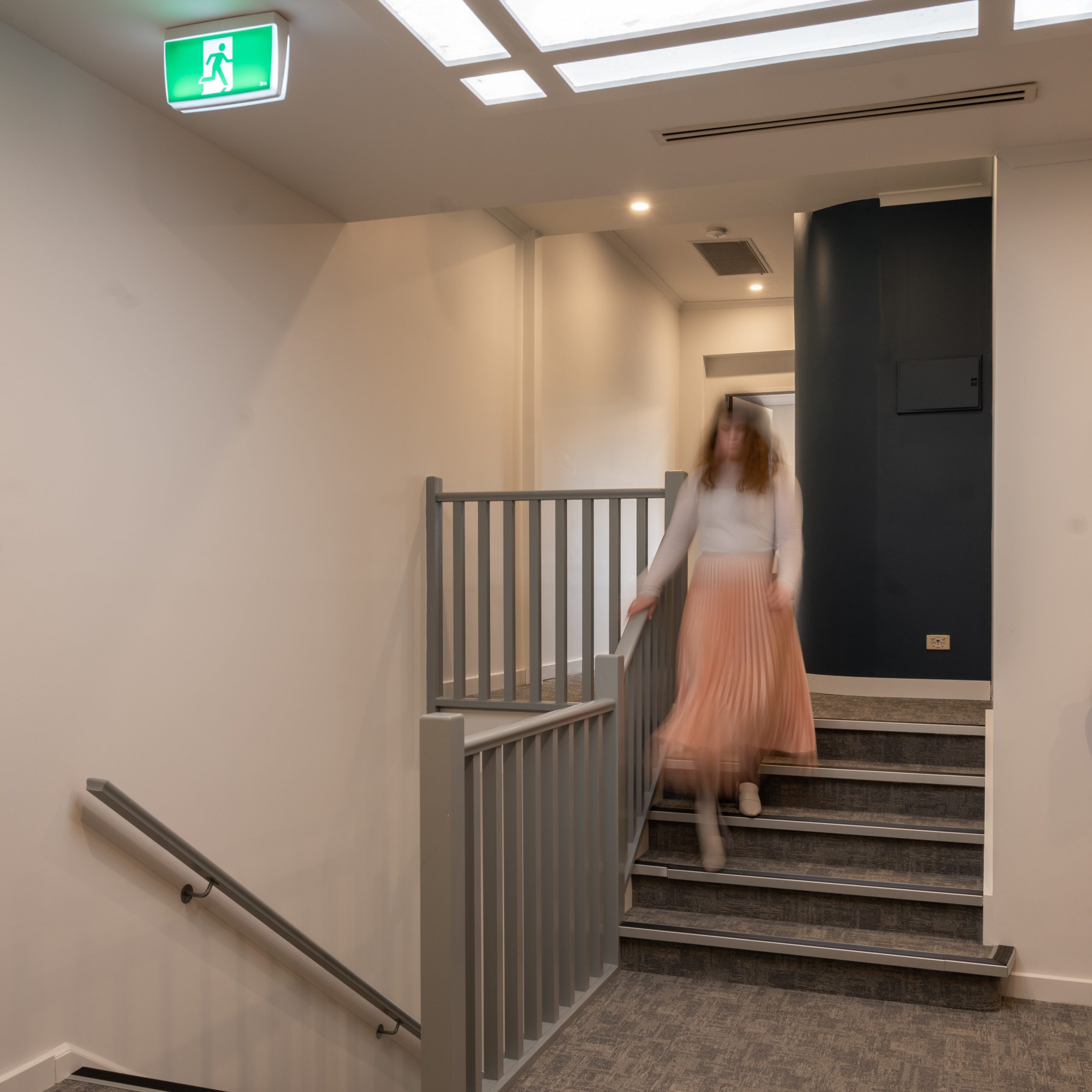
Wyndham Cache Restaurant
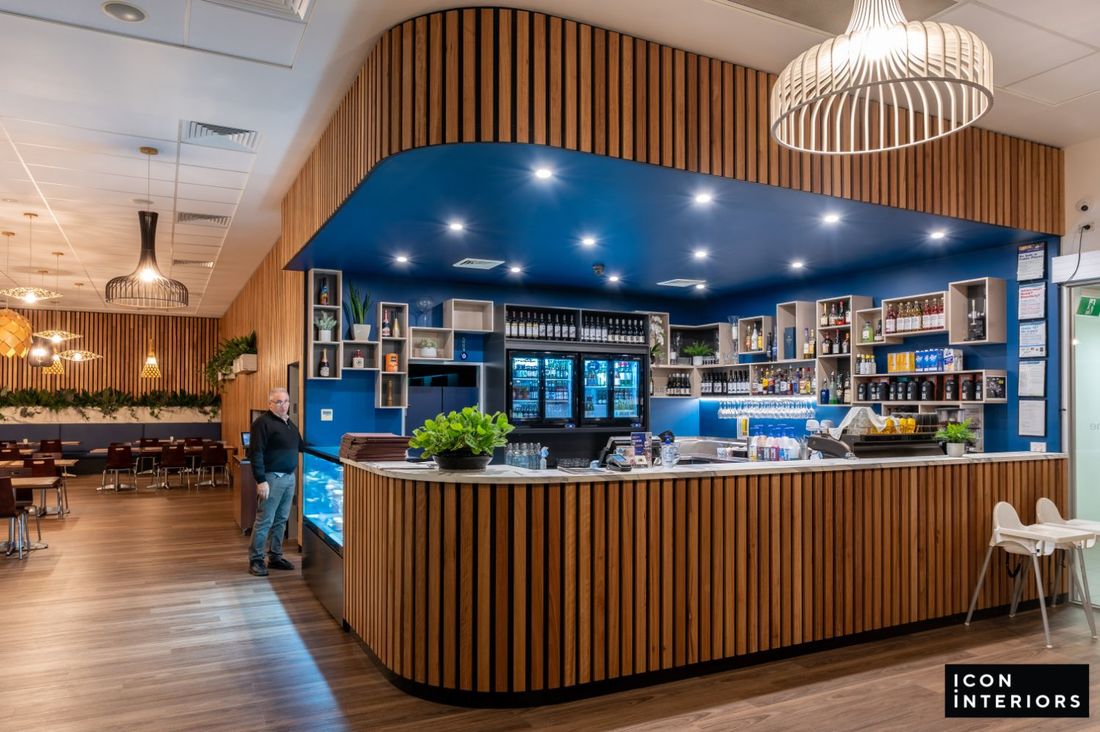
Message Xchange

Nelson Alexander
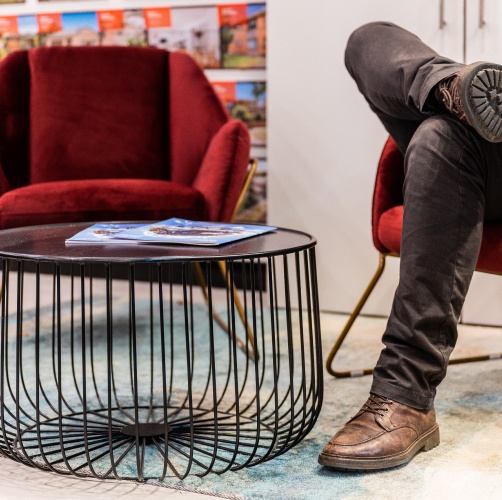
Tax Integrity Group
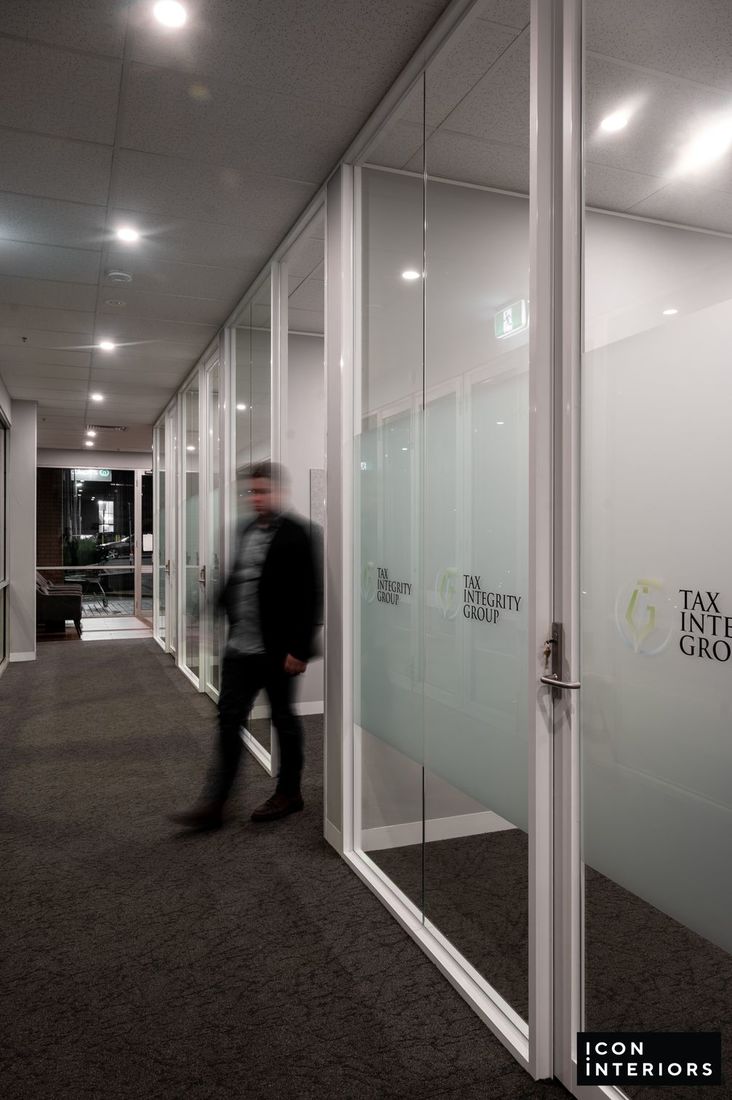
Sprout Psychology
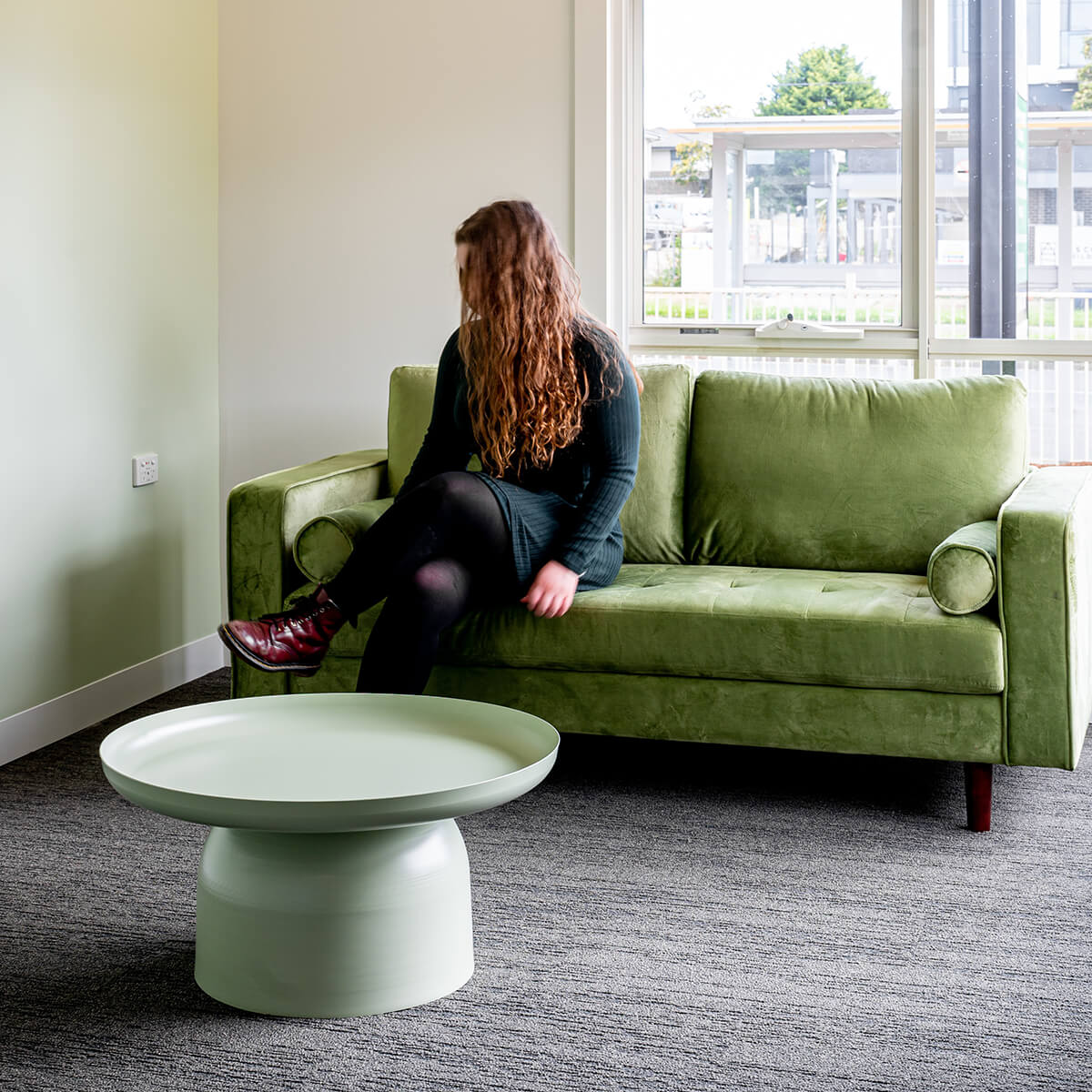
YPA
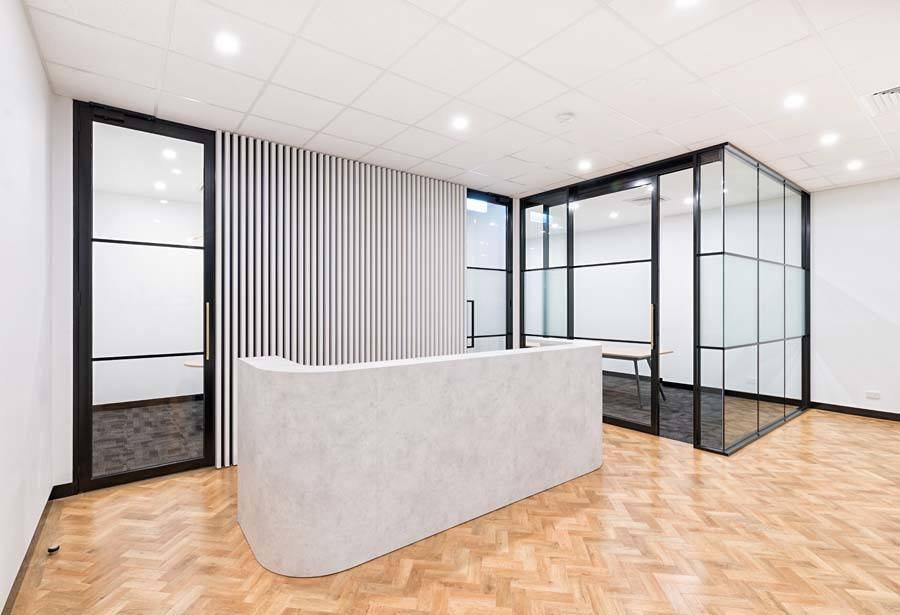
Southern Dental Industries
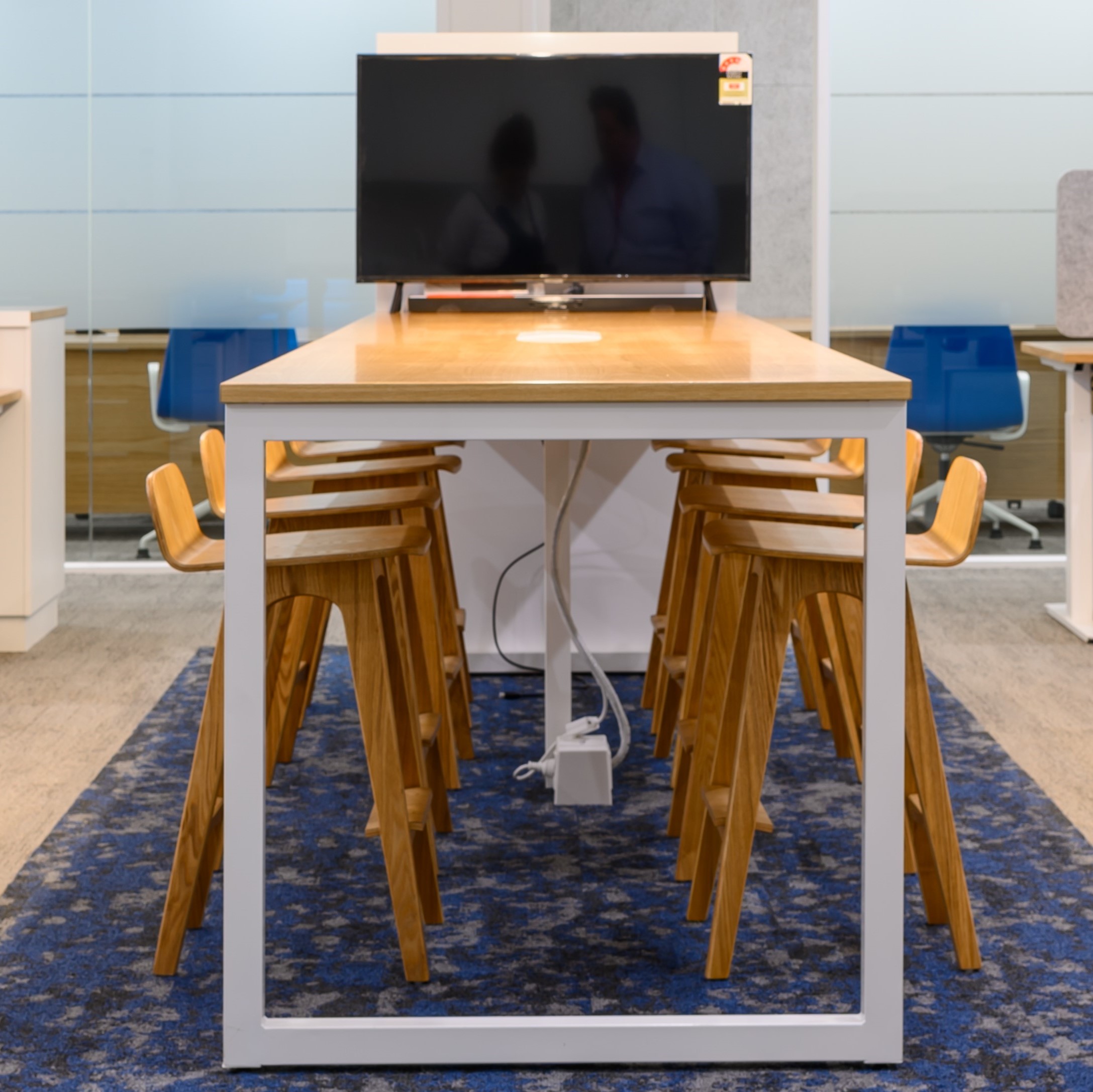
ICE CARGO
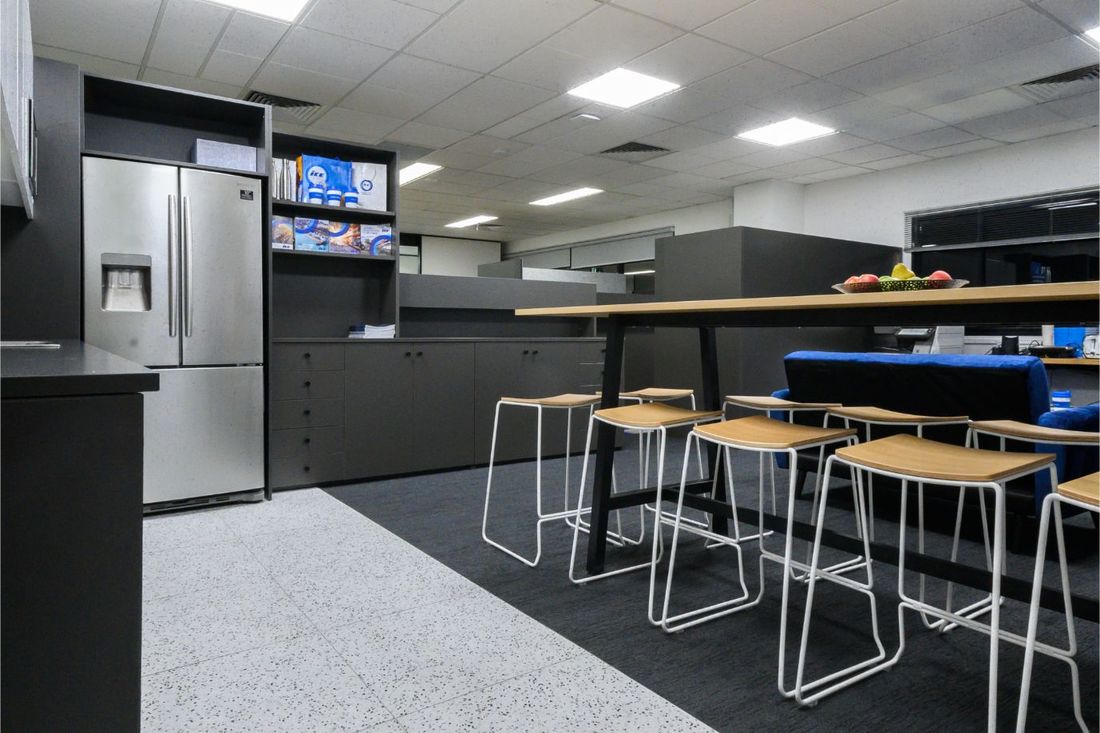
The Agency – Hawthorn
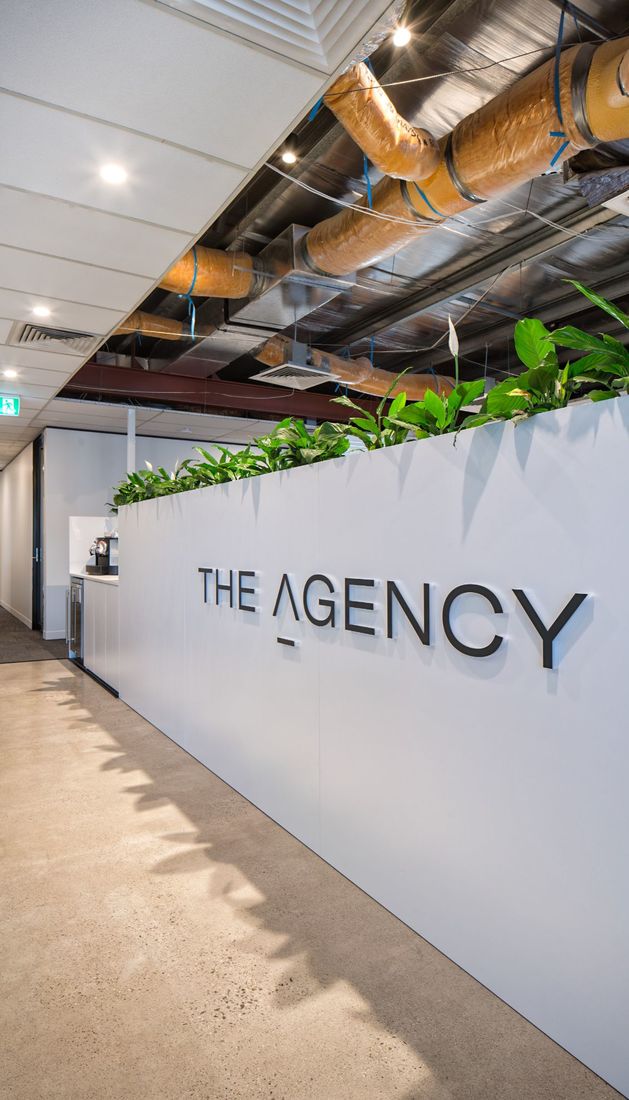
Mercy Health – Mornington
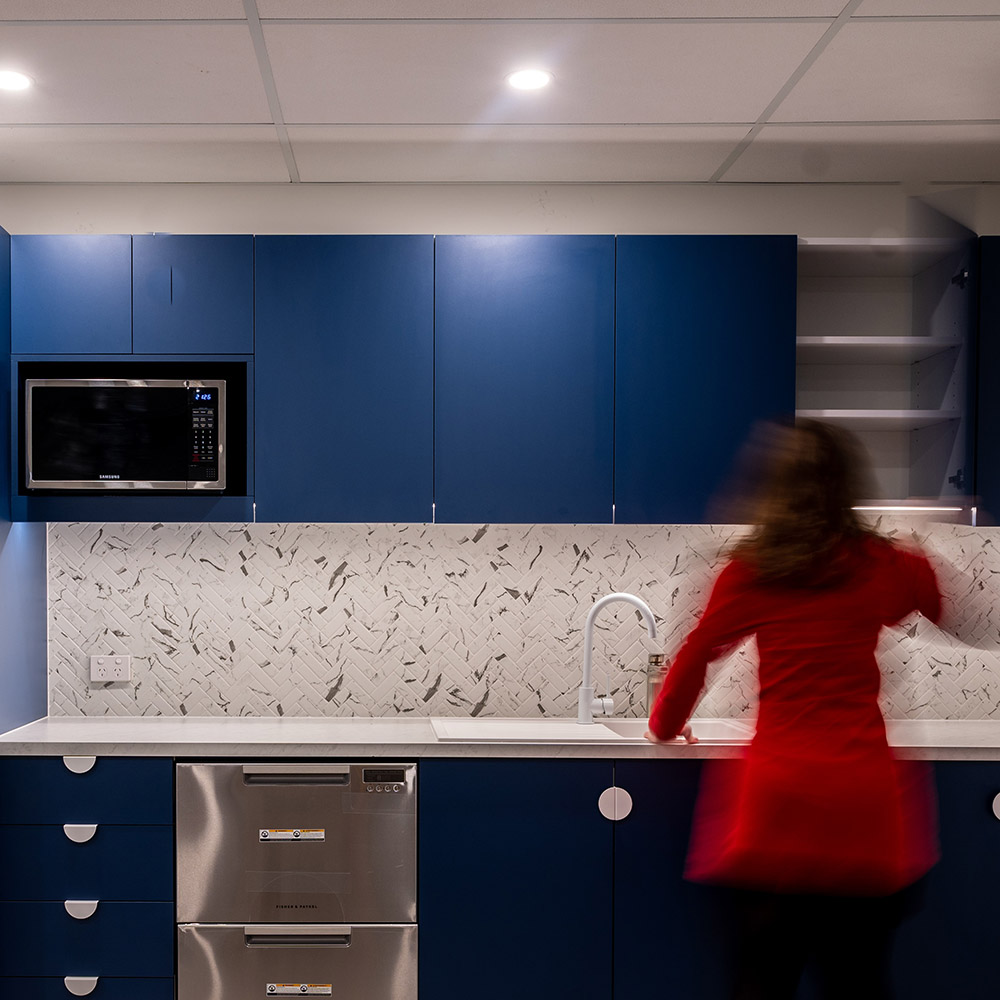
Jason Real Estate
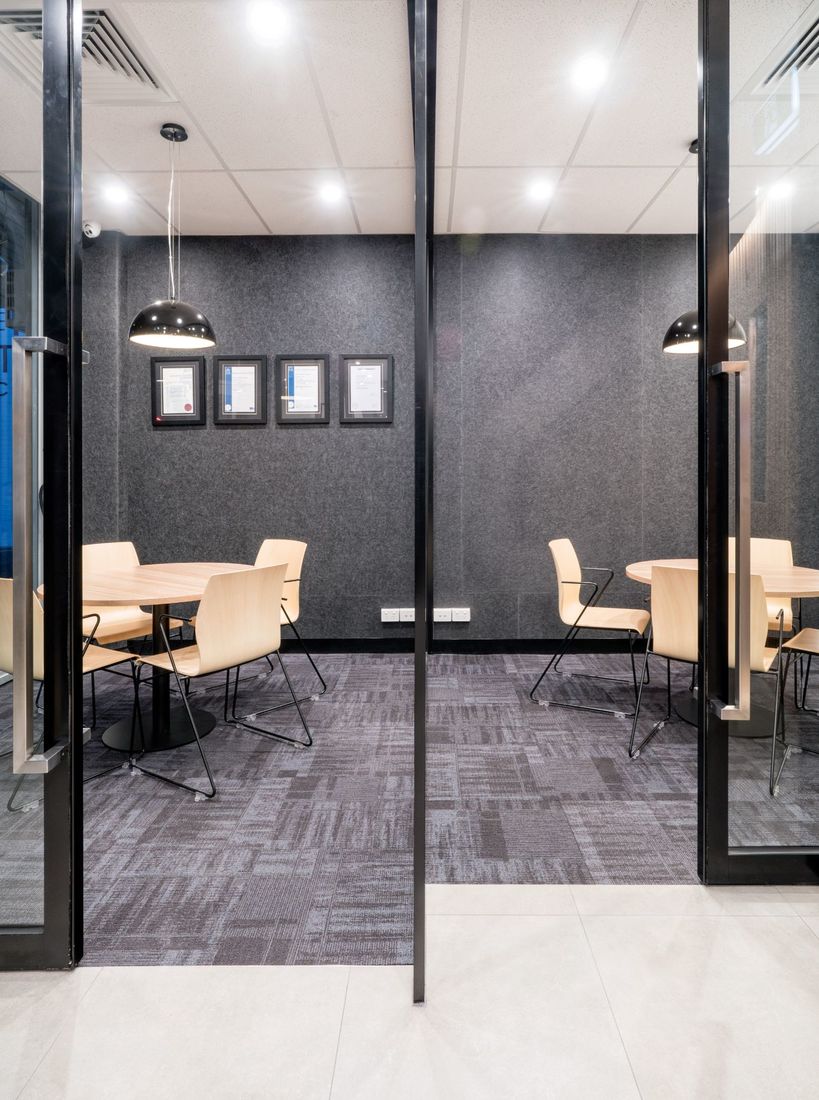
Buhler
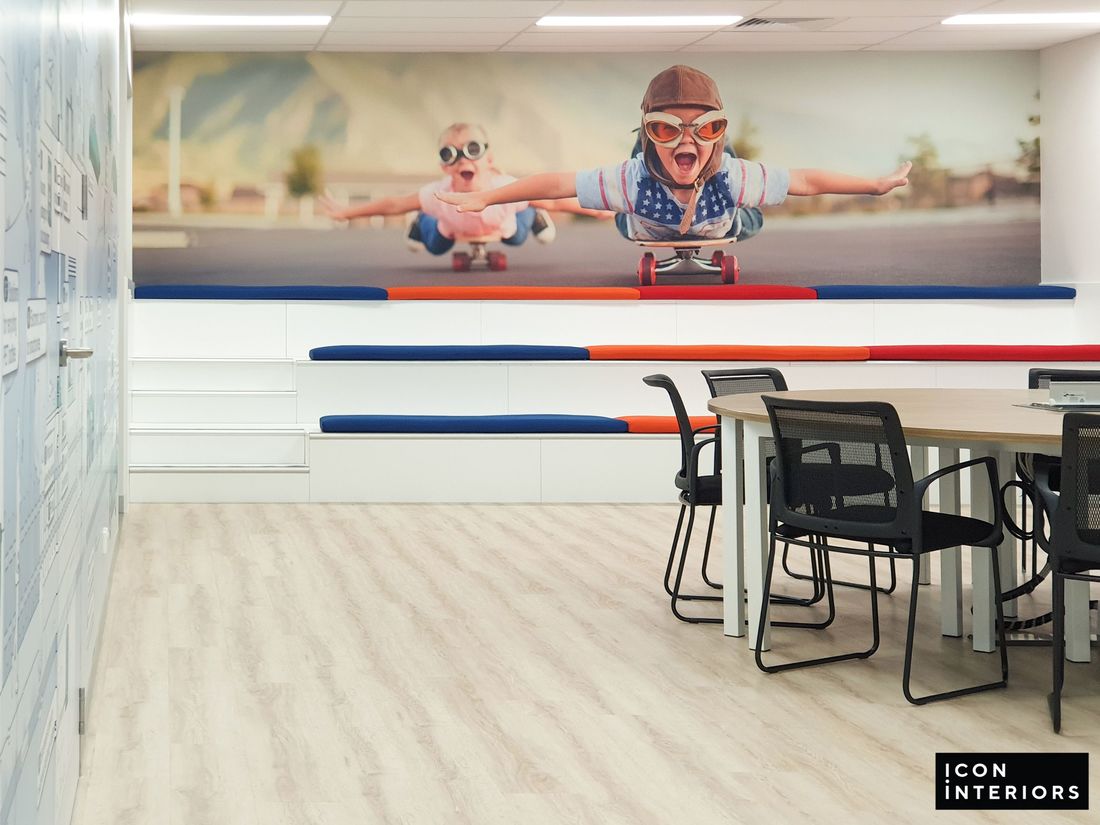
Gisborne Medical Centre

The Lost Dogs Home
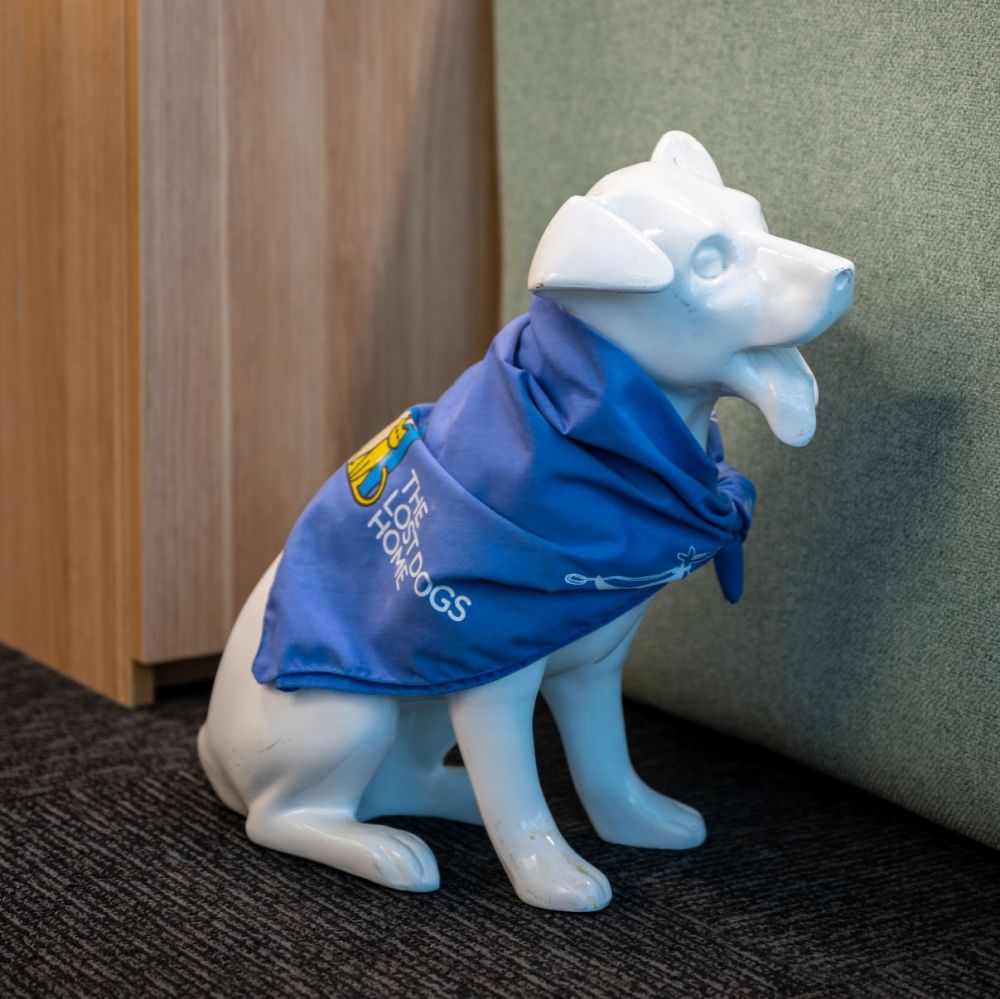
Jellis Craig – Ringwood
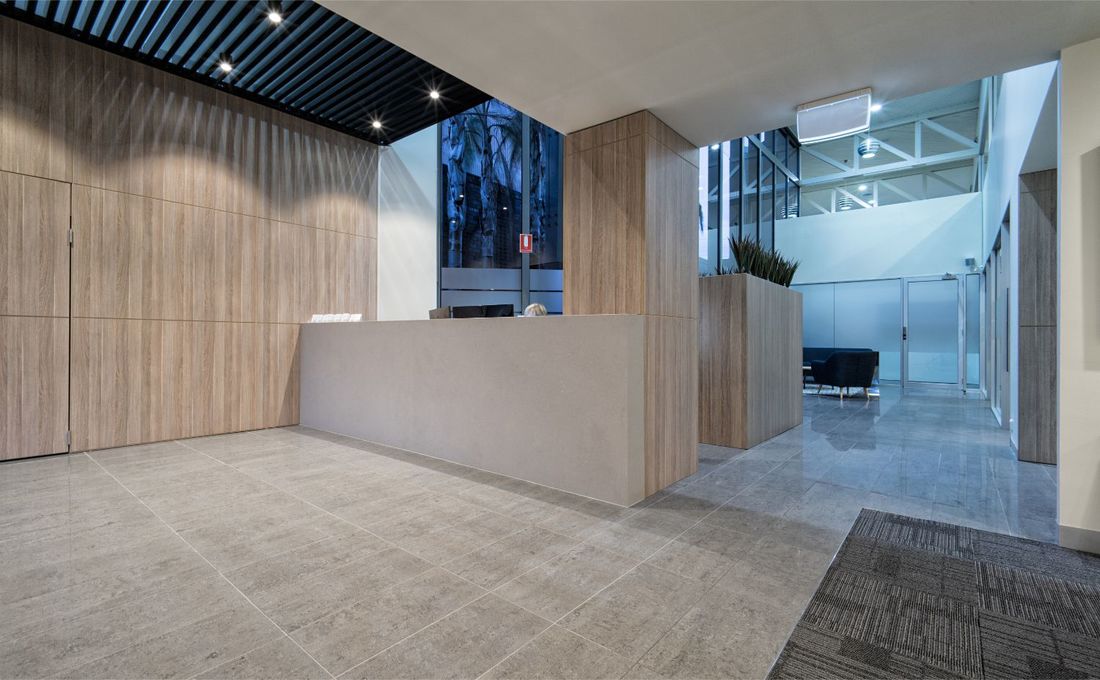
Centre for Clinical Psychology
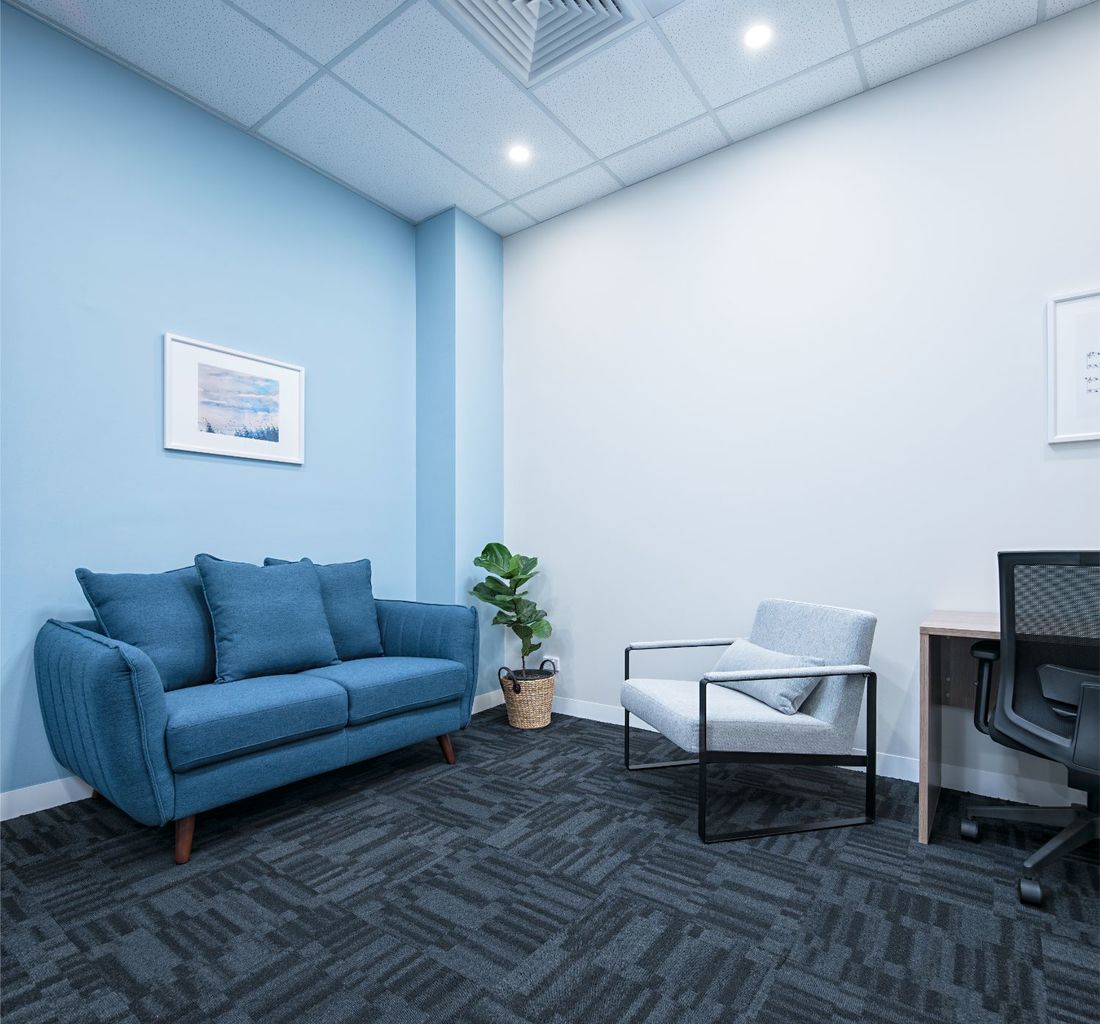
Andresen McCarthy Partners
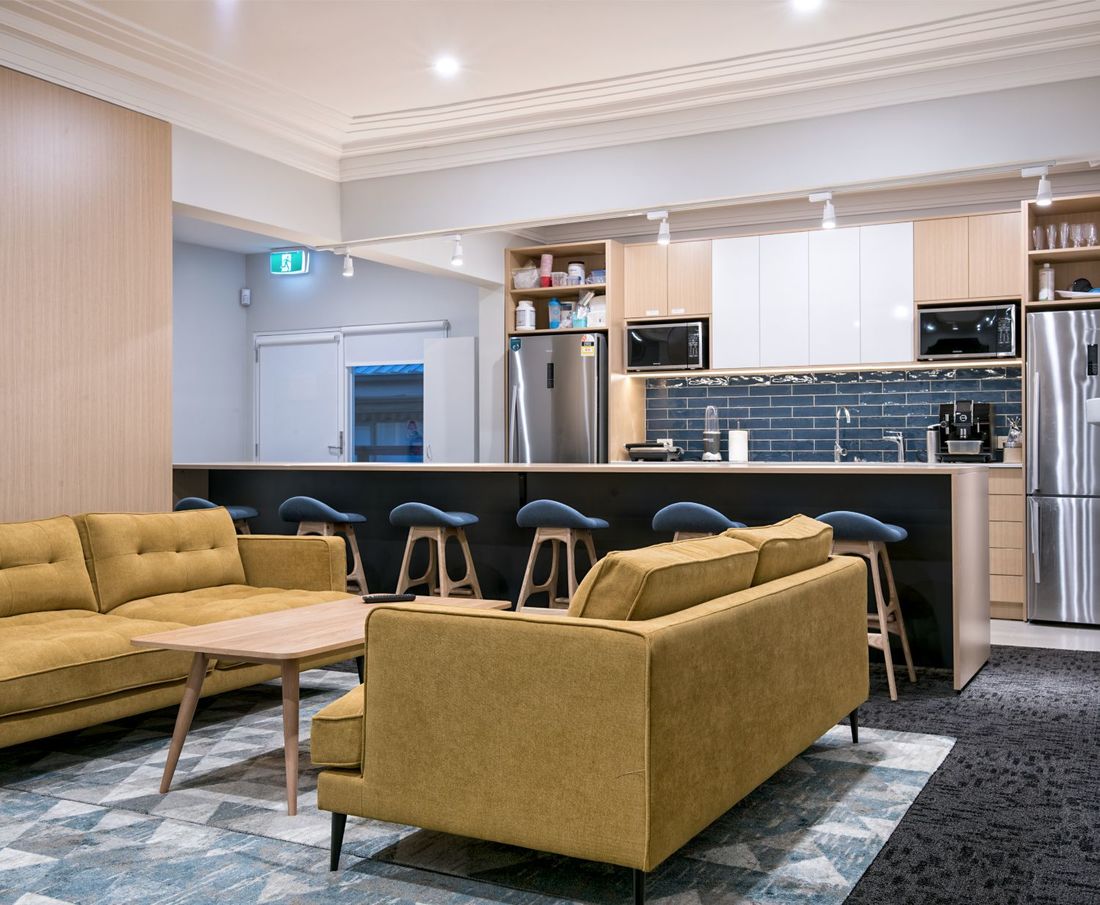
RT Edgar
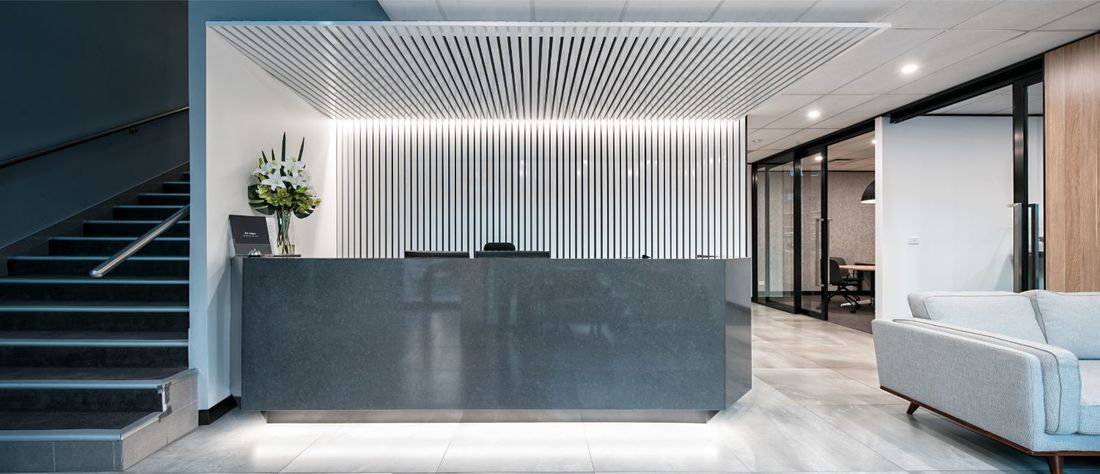
KLINT Intensive Neuro Therapies
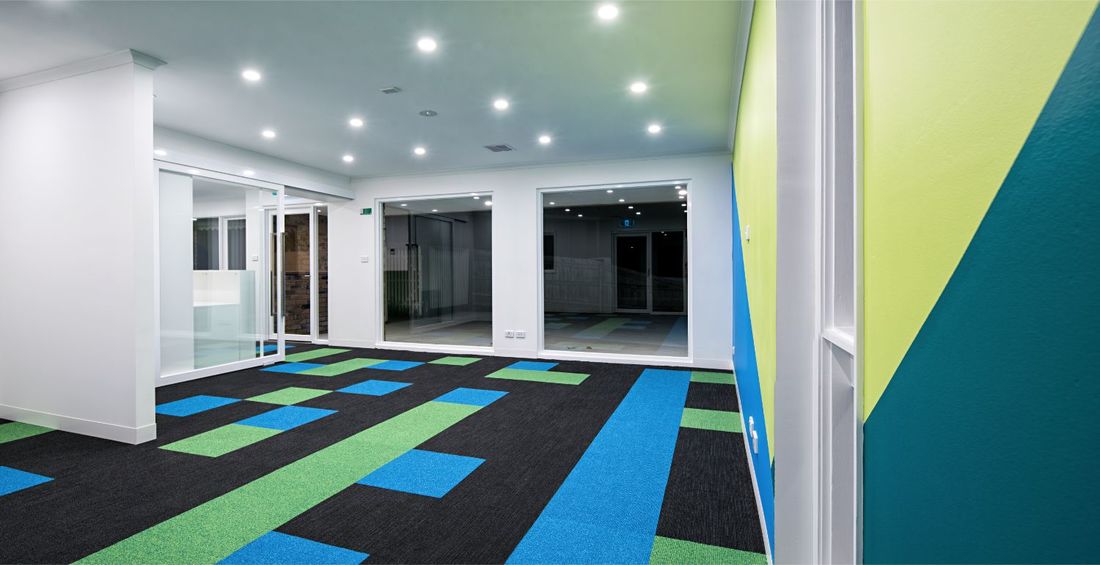
FLETCHERS
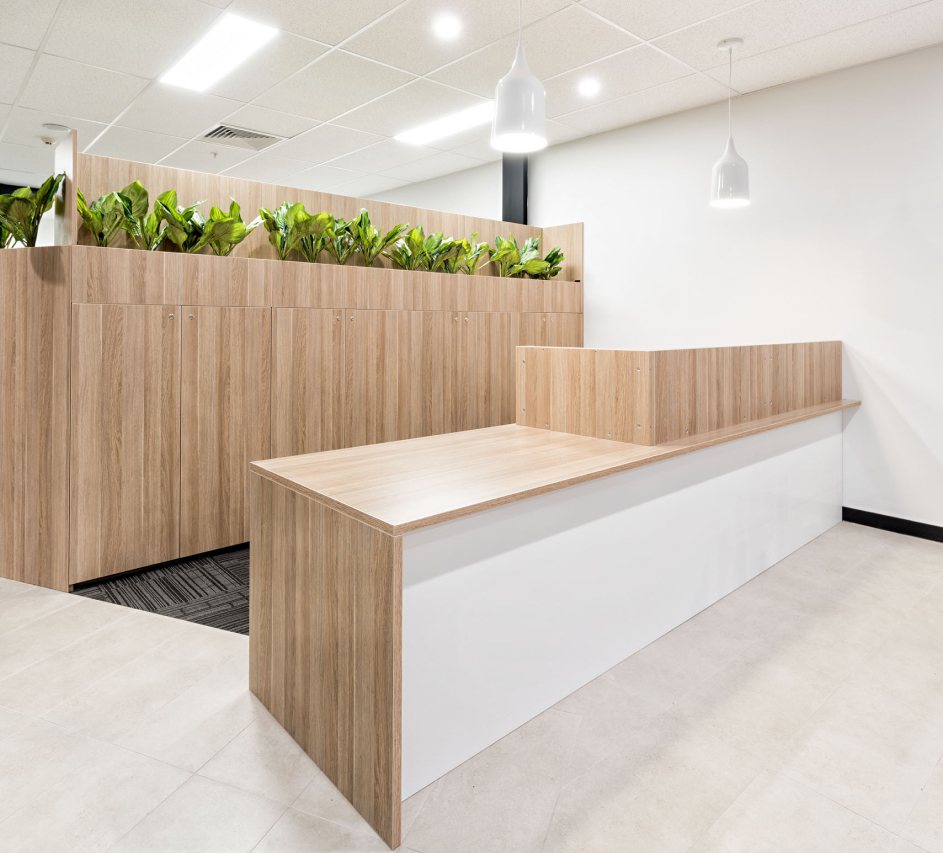
Eirene Holdings
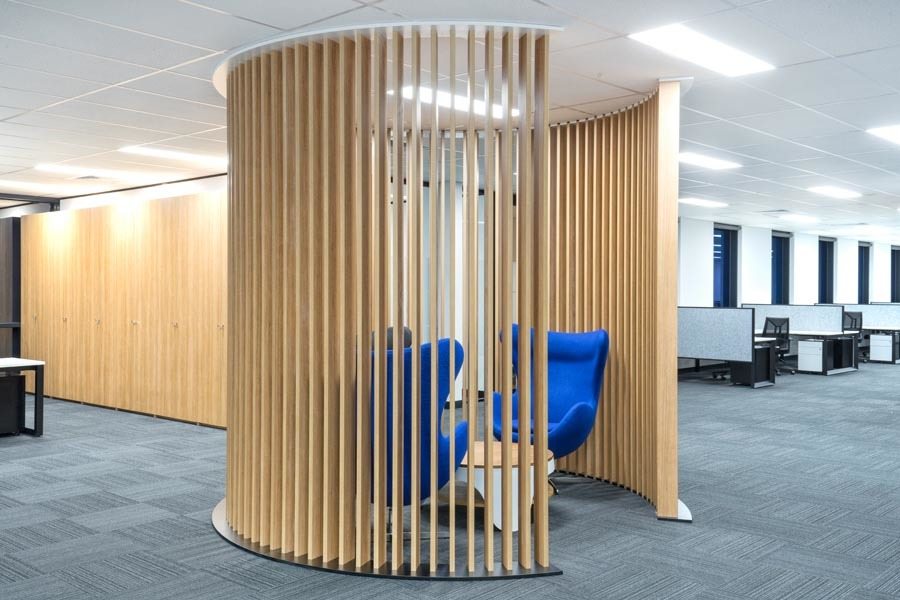
Area Specialist
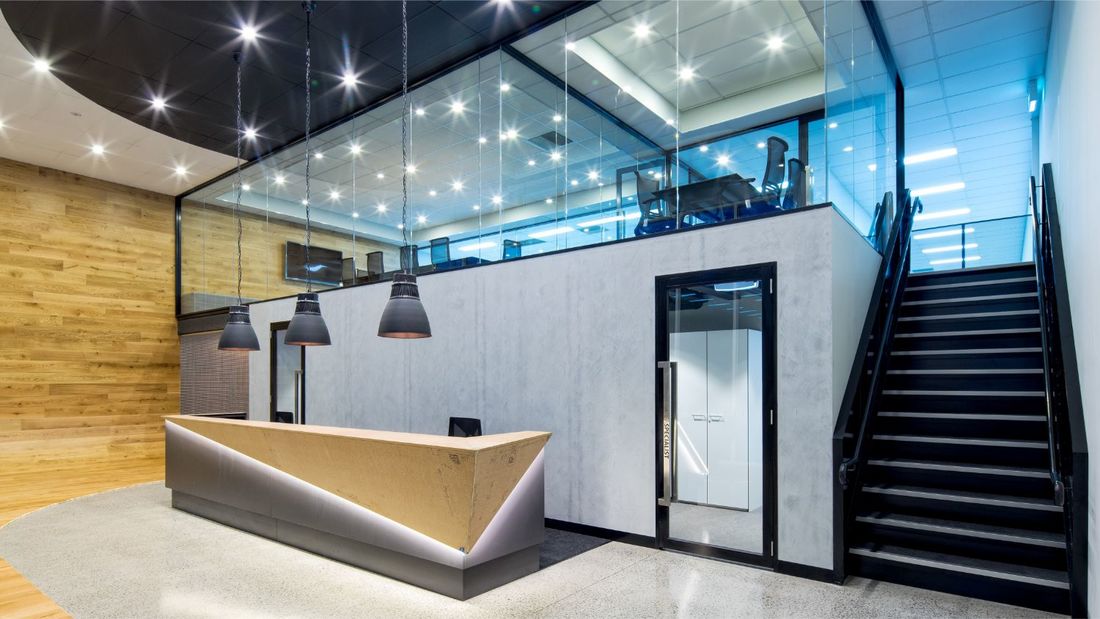
INLITE
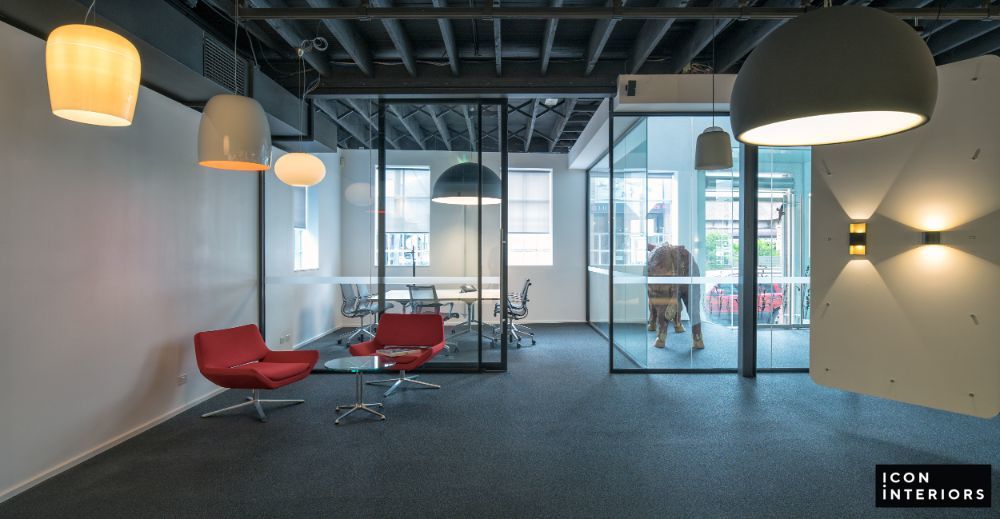
WIN Real Estate
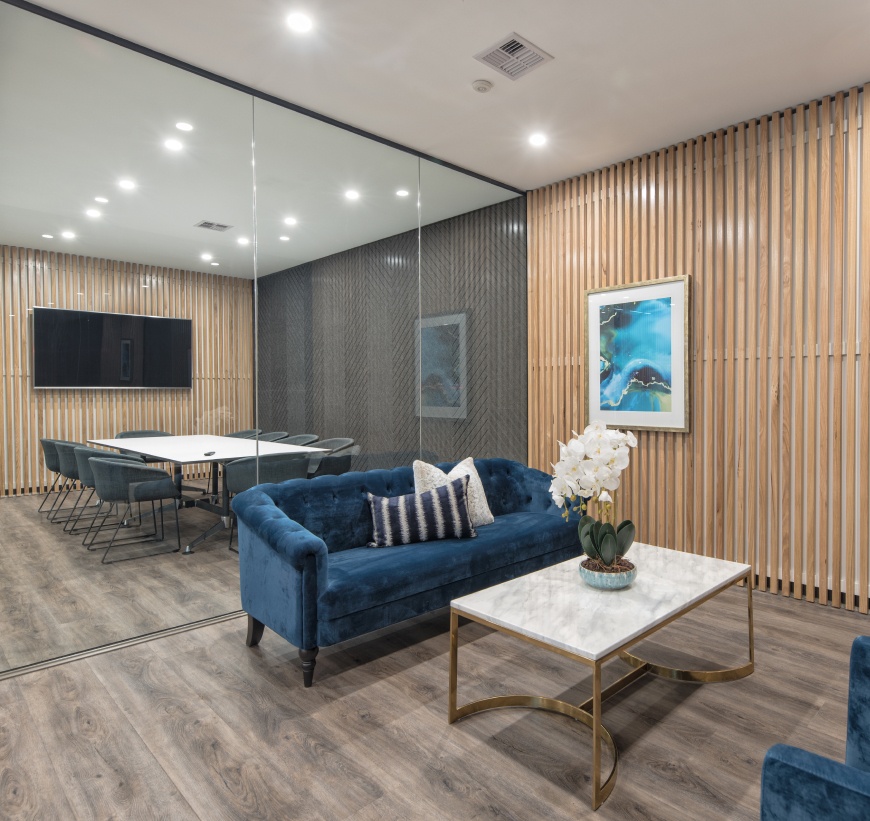
Barry Plant – Sunbury
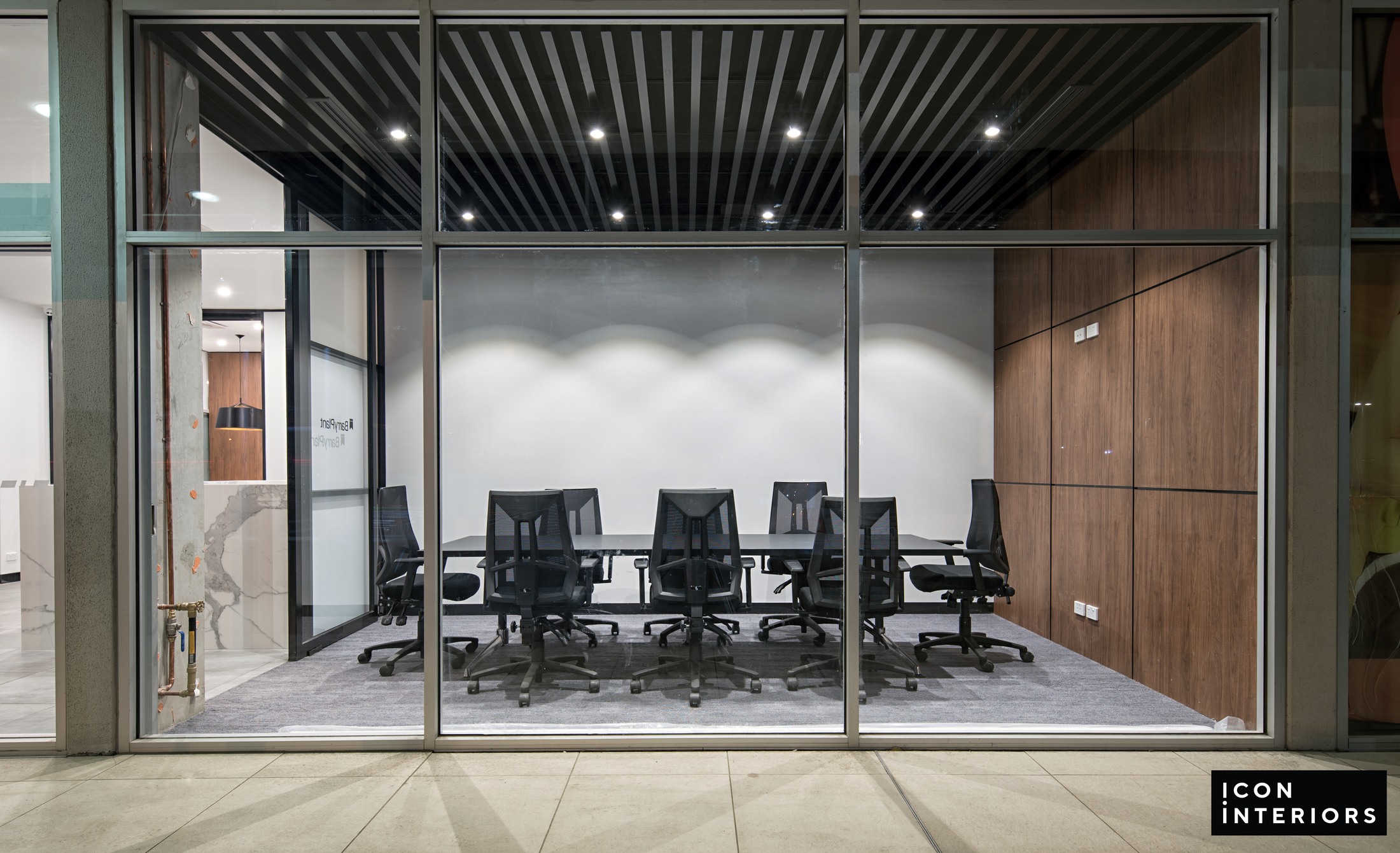
Ray White – Gladstone Park
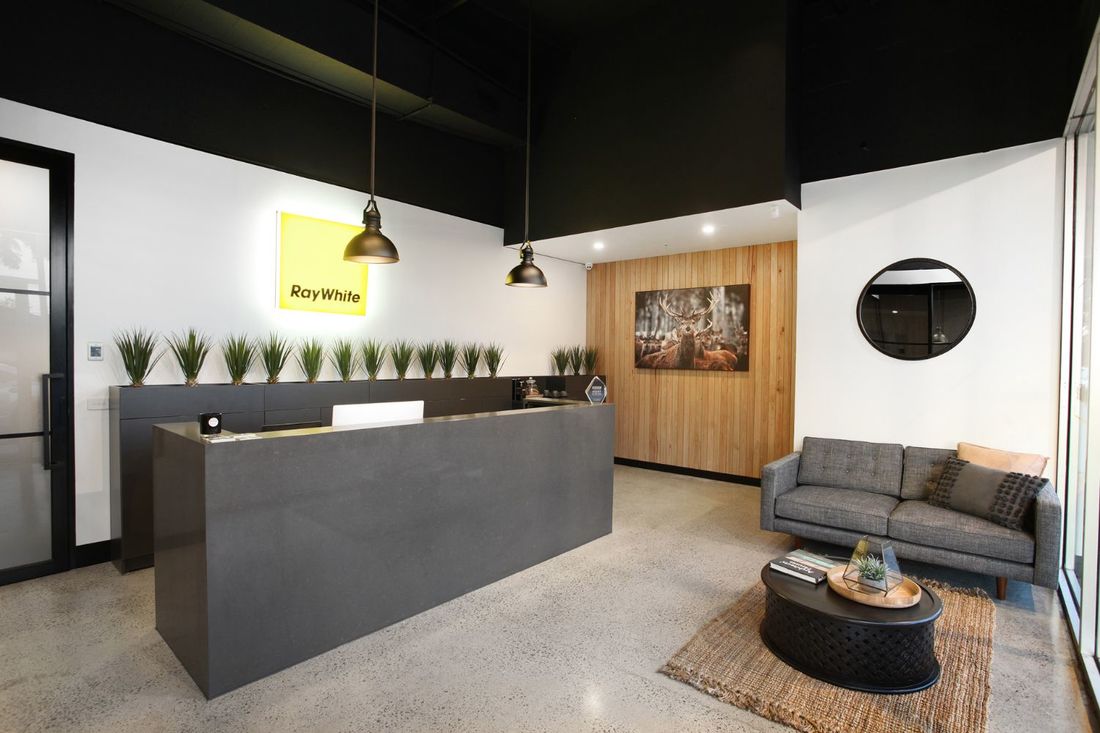
MEX Group
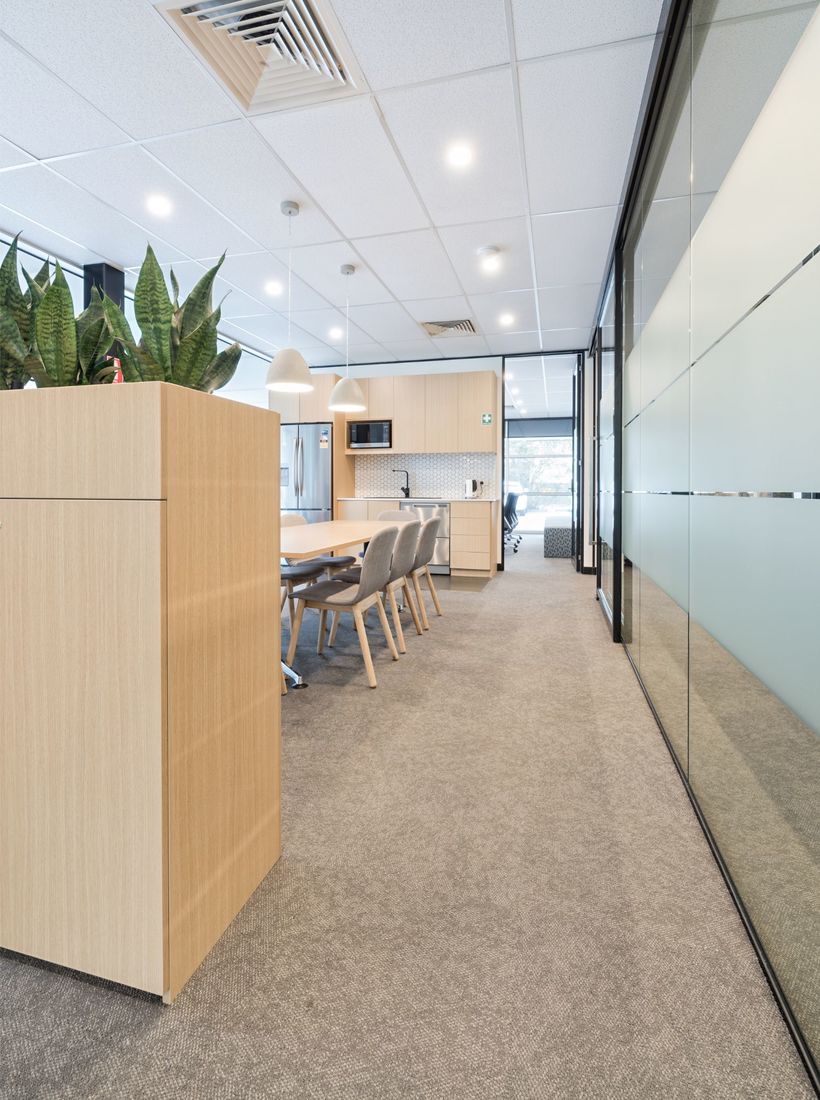
Rhenus Logistics
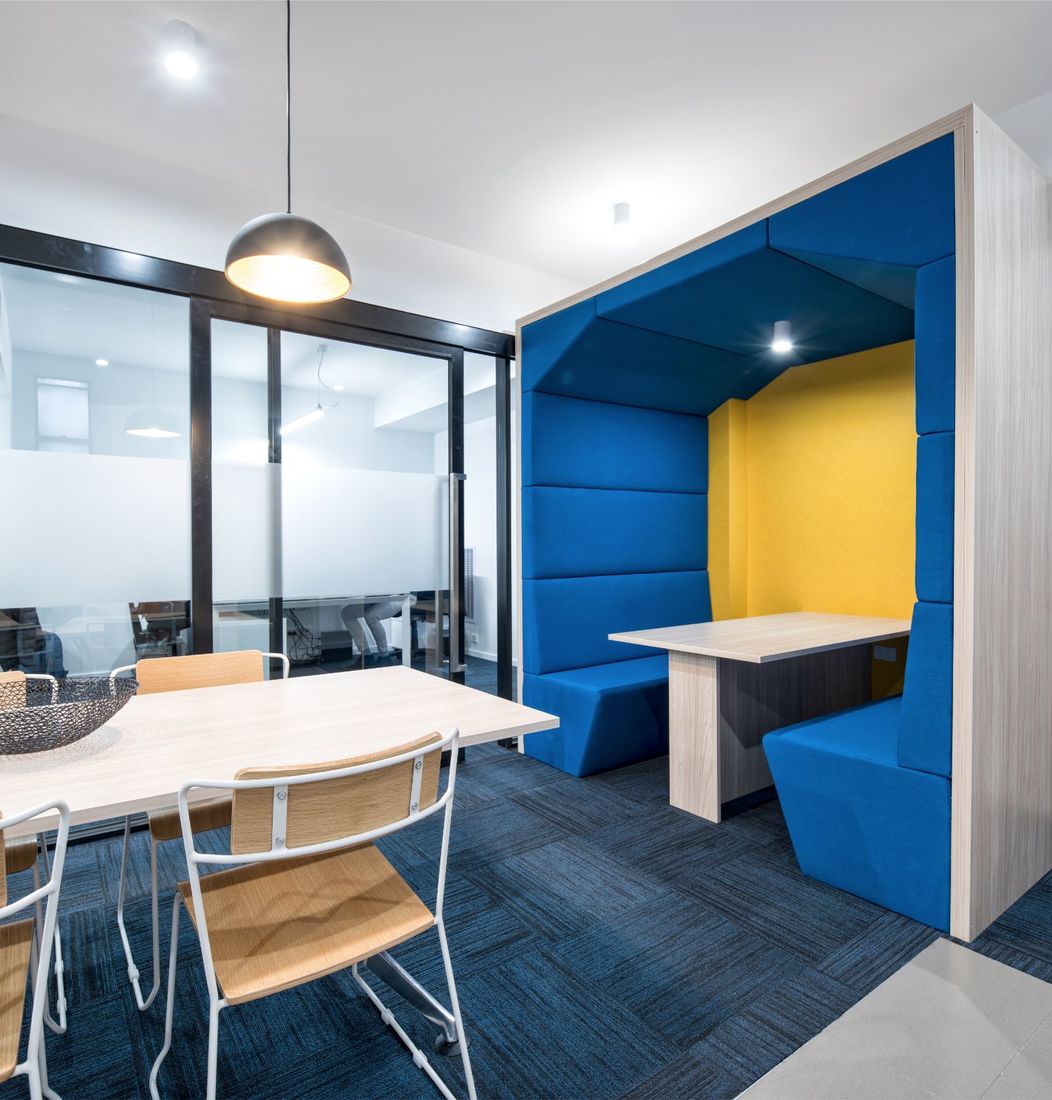
The Agency – Albert Park
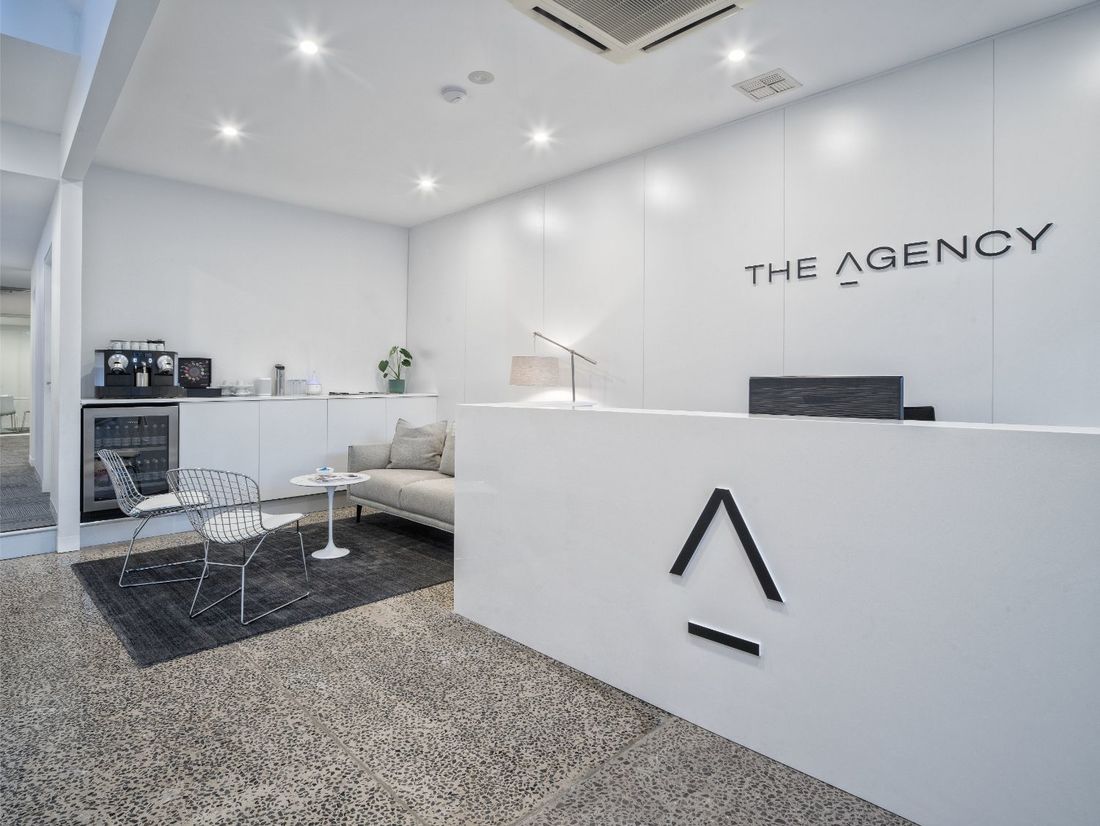
Australian Migration Settlement Services
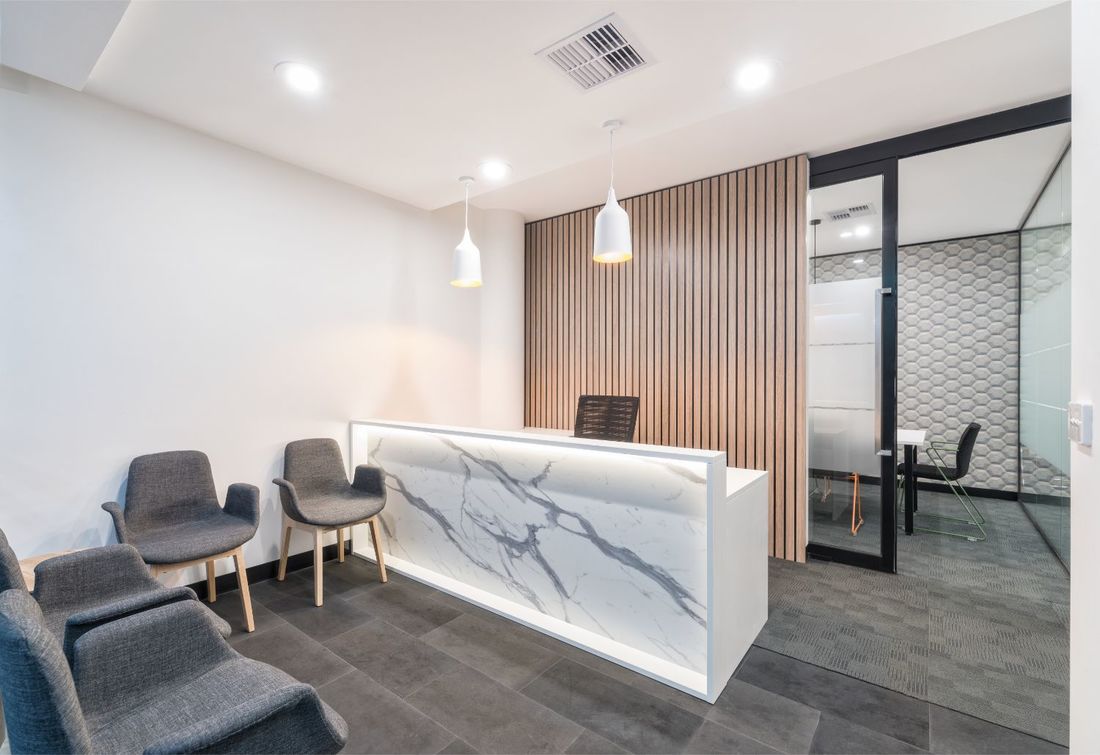
Magellan Logistics
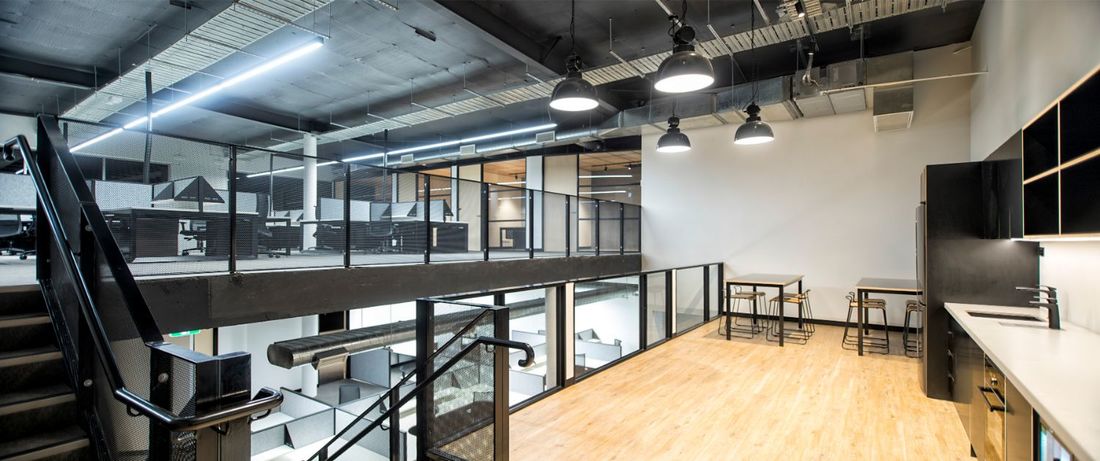
LEECARE SOLUTIONS
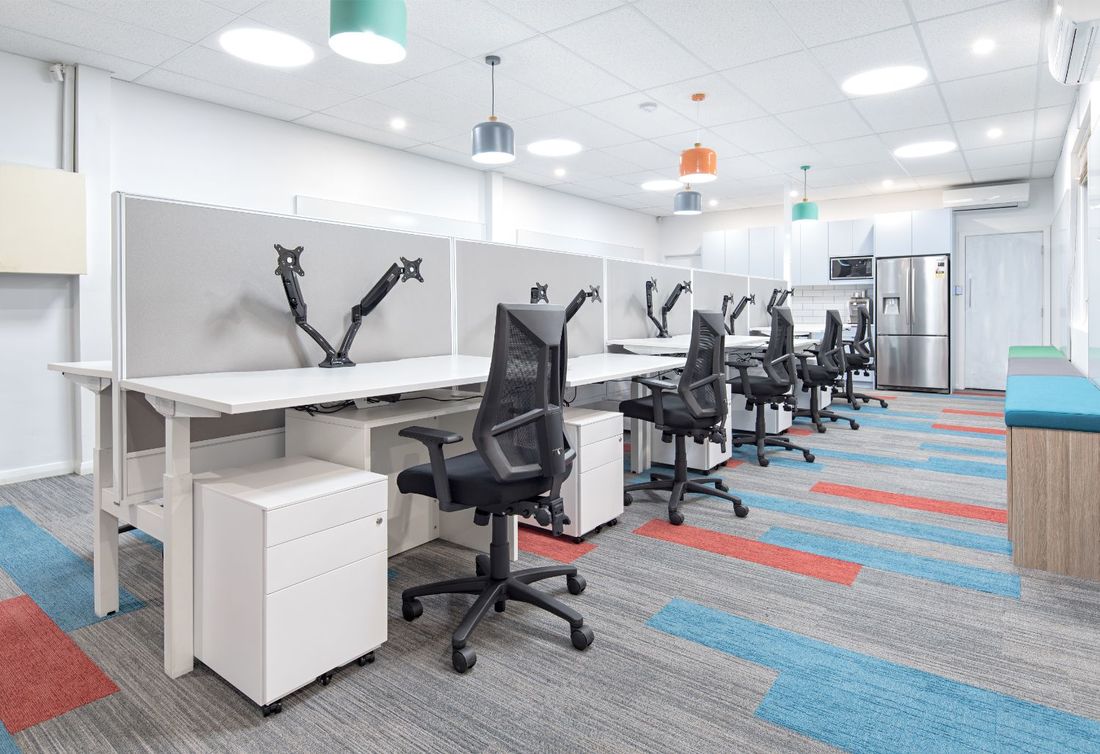
LINDELLAS
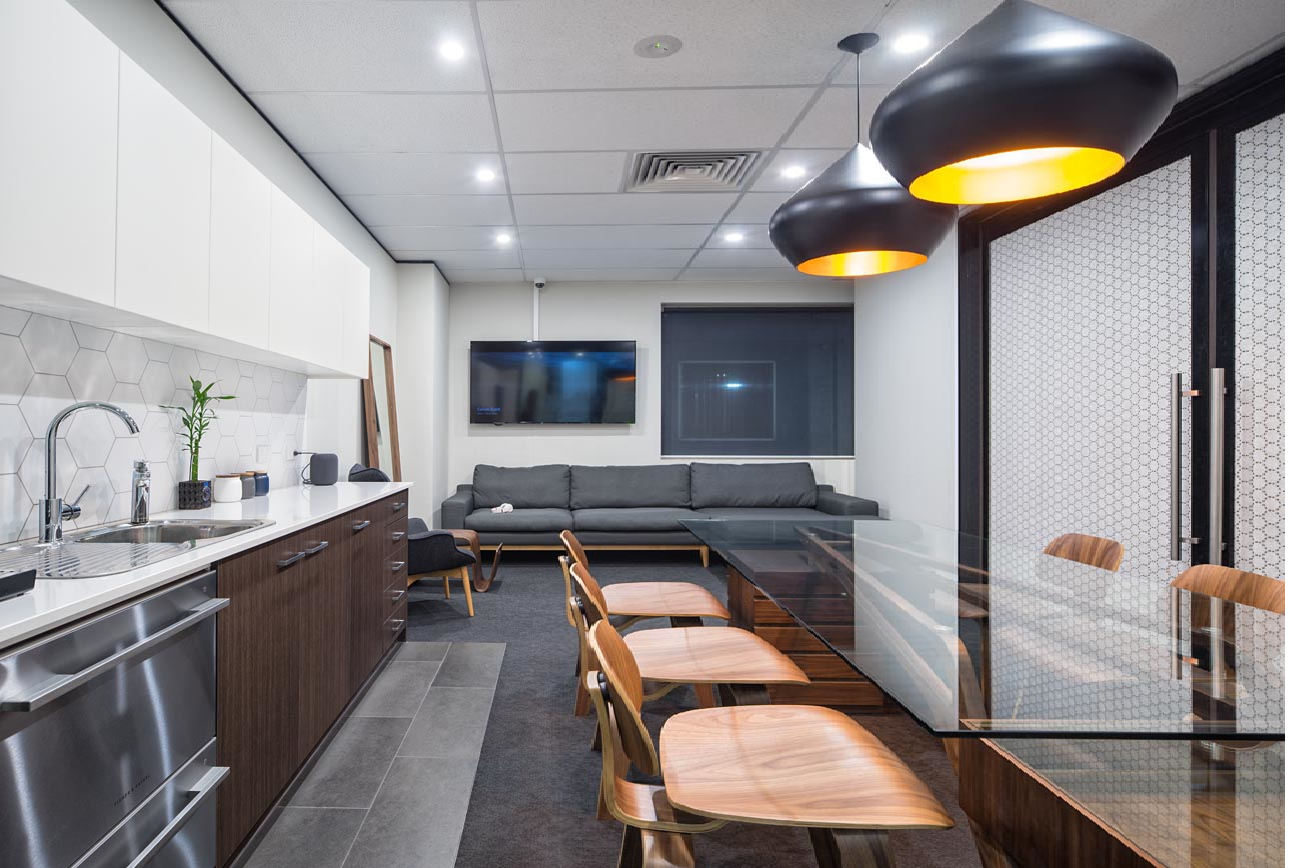
ICT BUSINESS PARTNERS
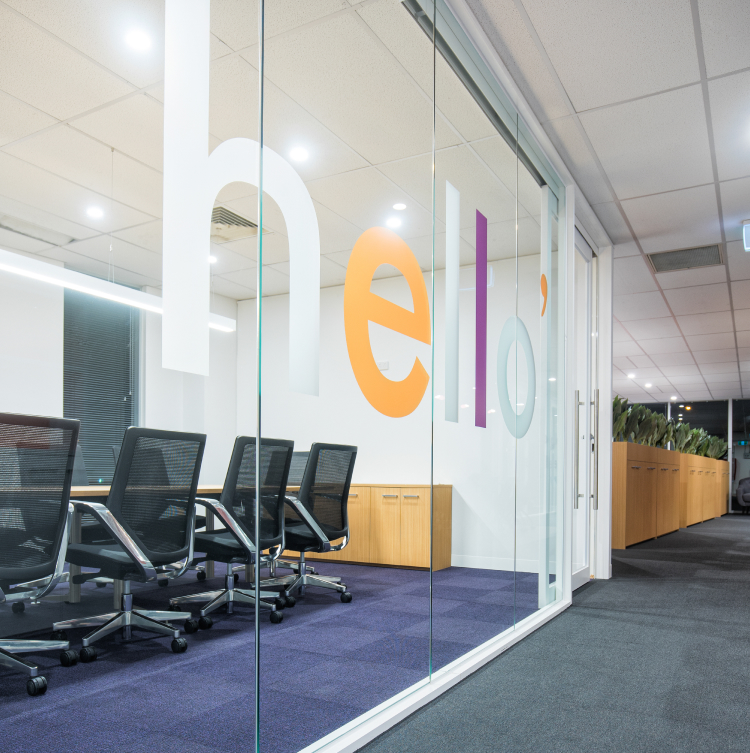
360° FINANCIAL SERVICES
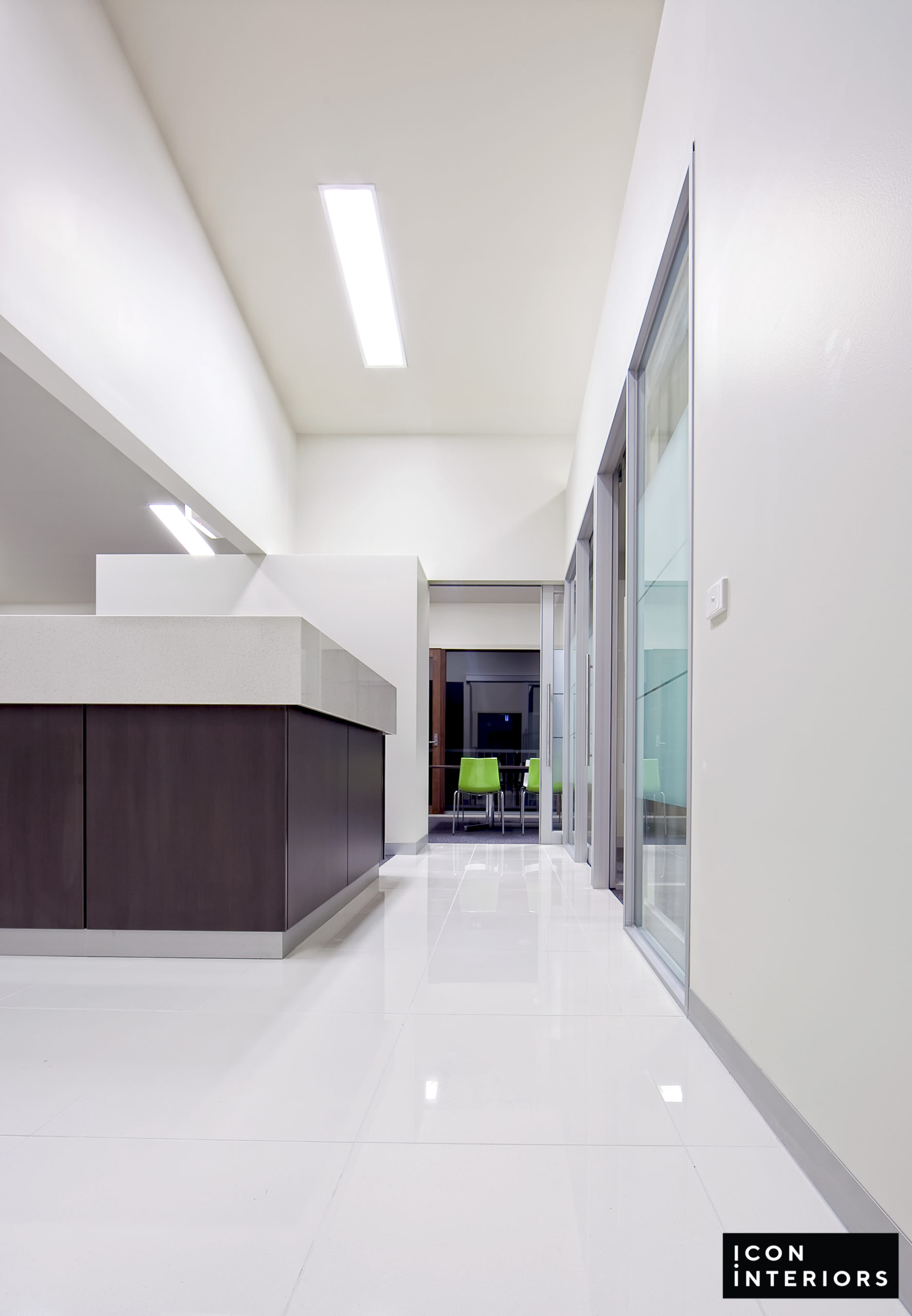
AFS FREIGHT SERVICES
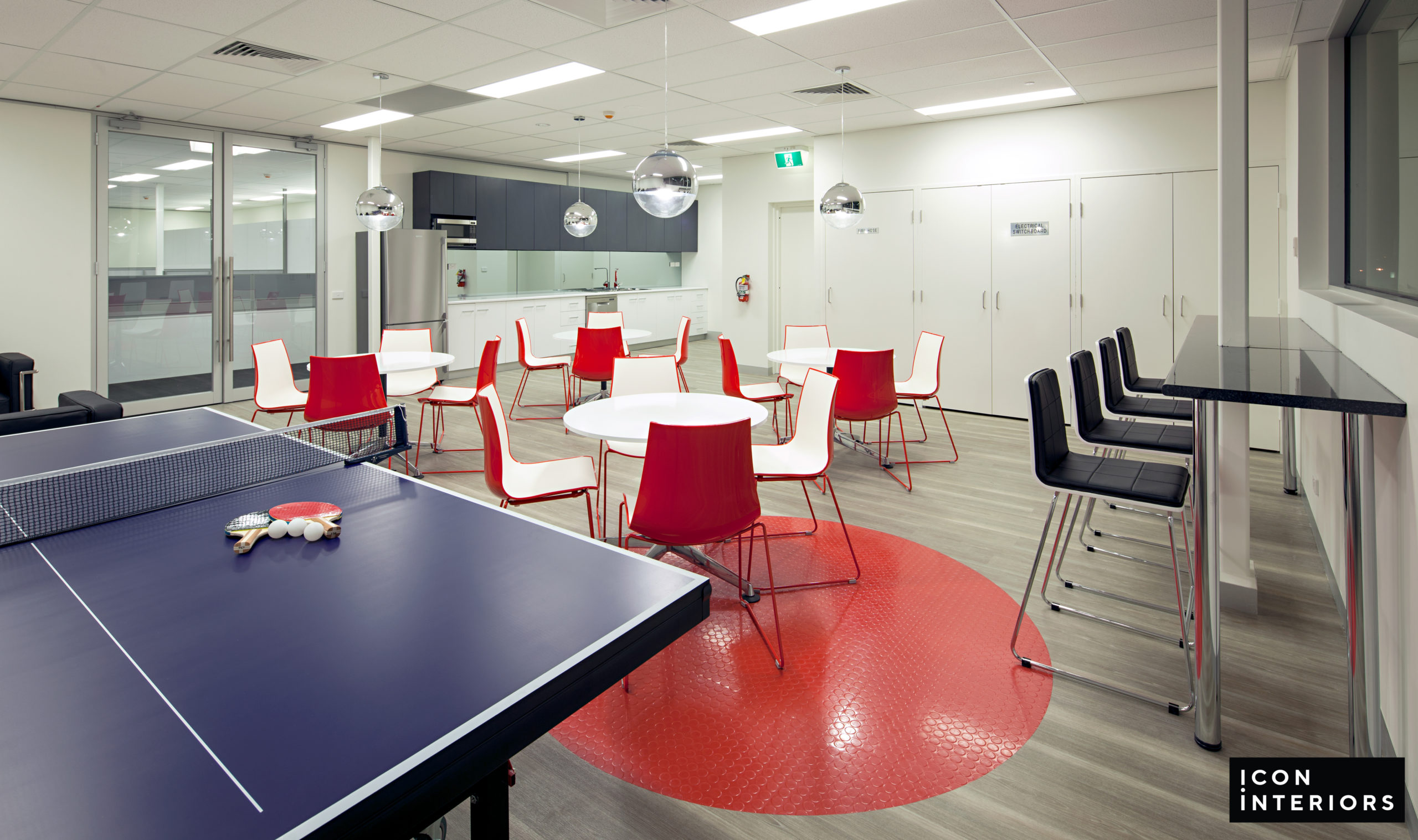
PANALPINA GROUP
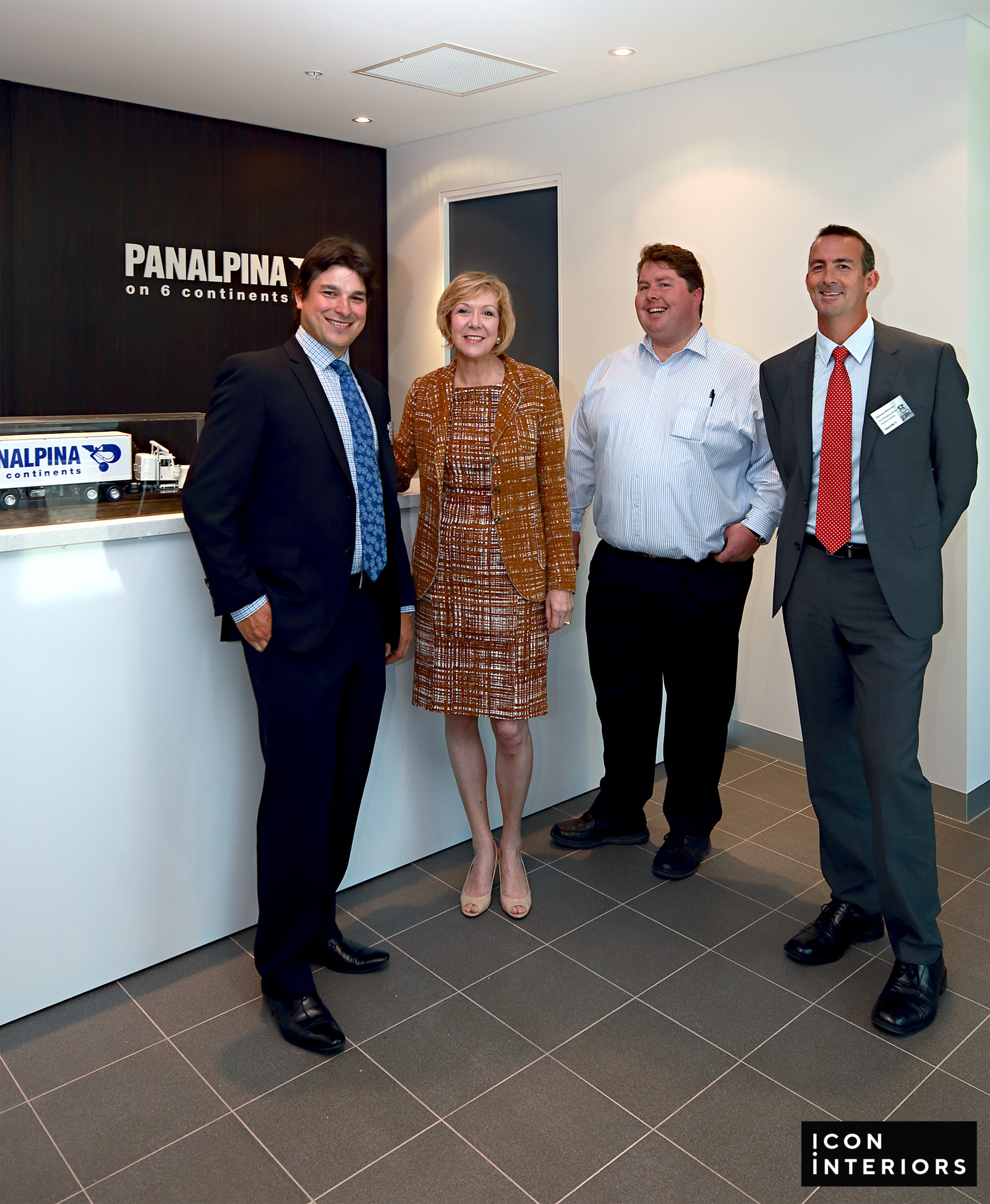
BLUE ROCK LAW
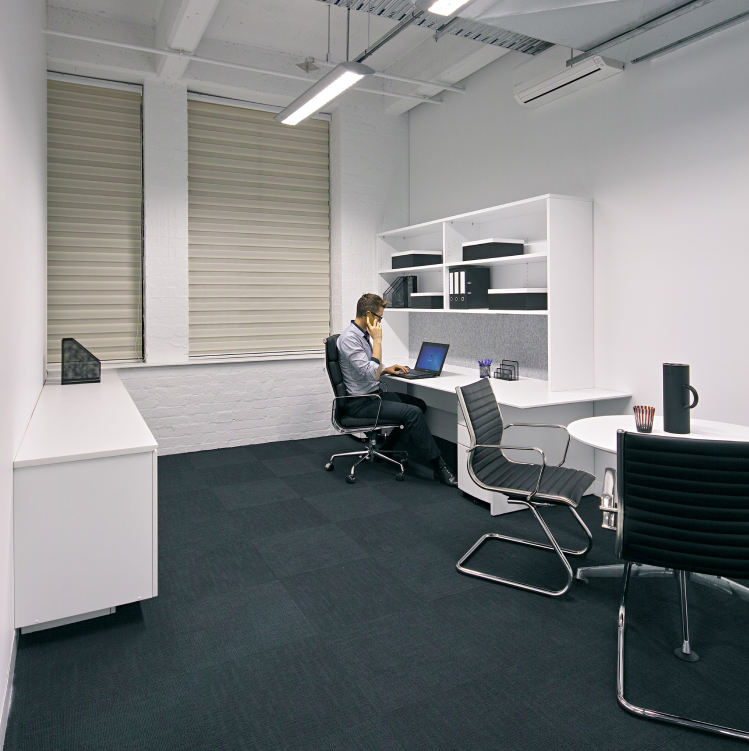
JELLIS CRAIG CORPORATE
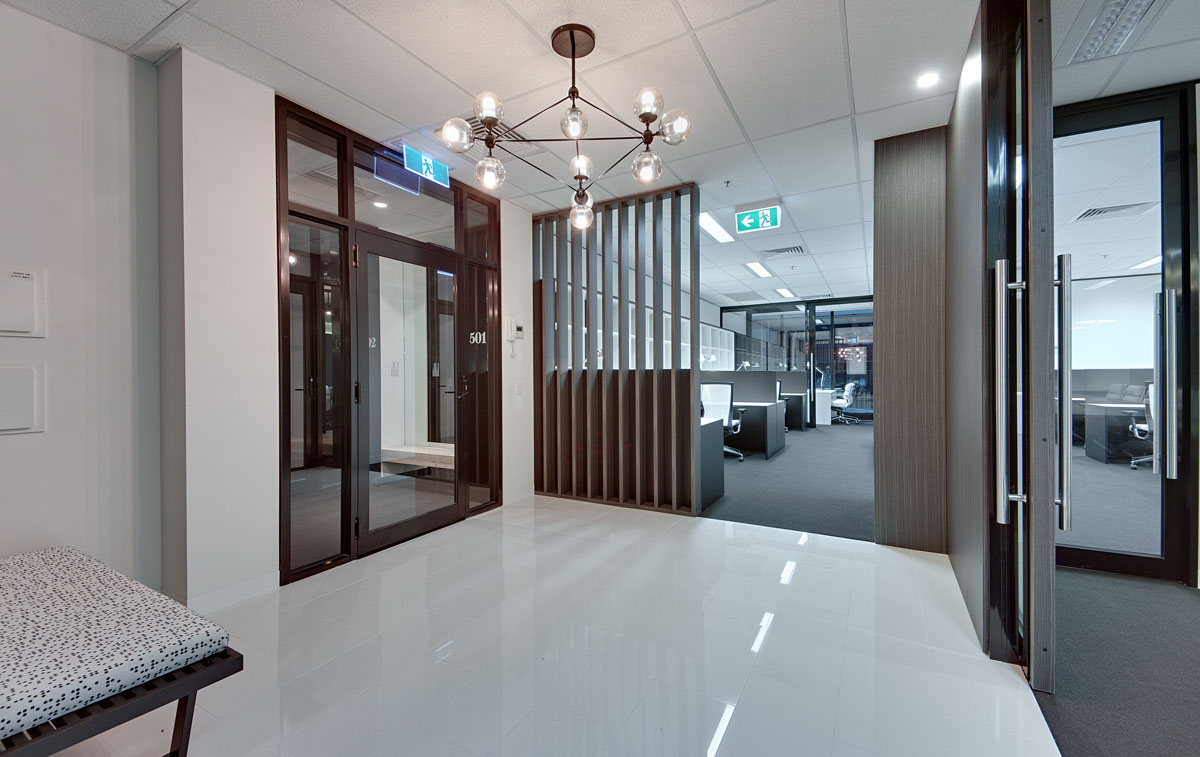
Tollway Ringwood
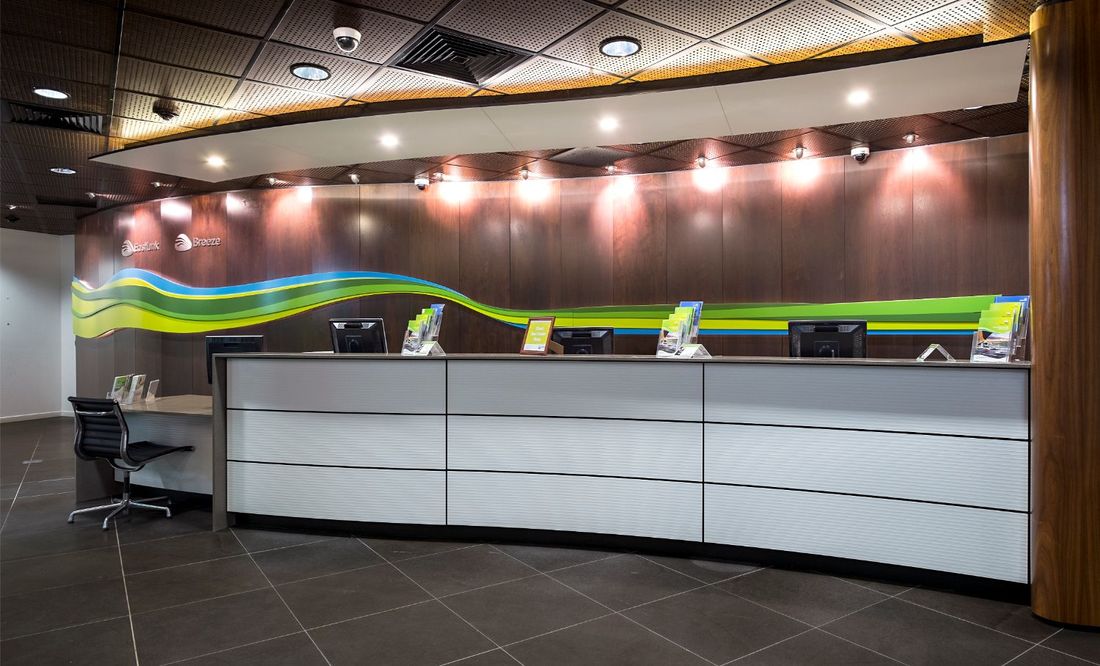
COLLINS & CO
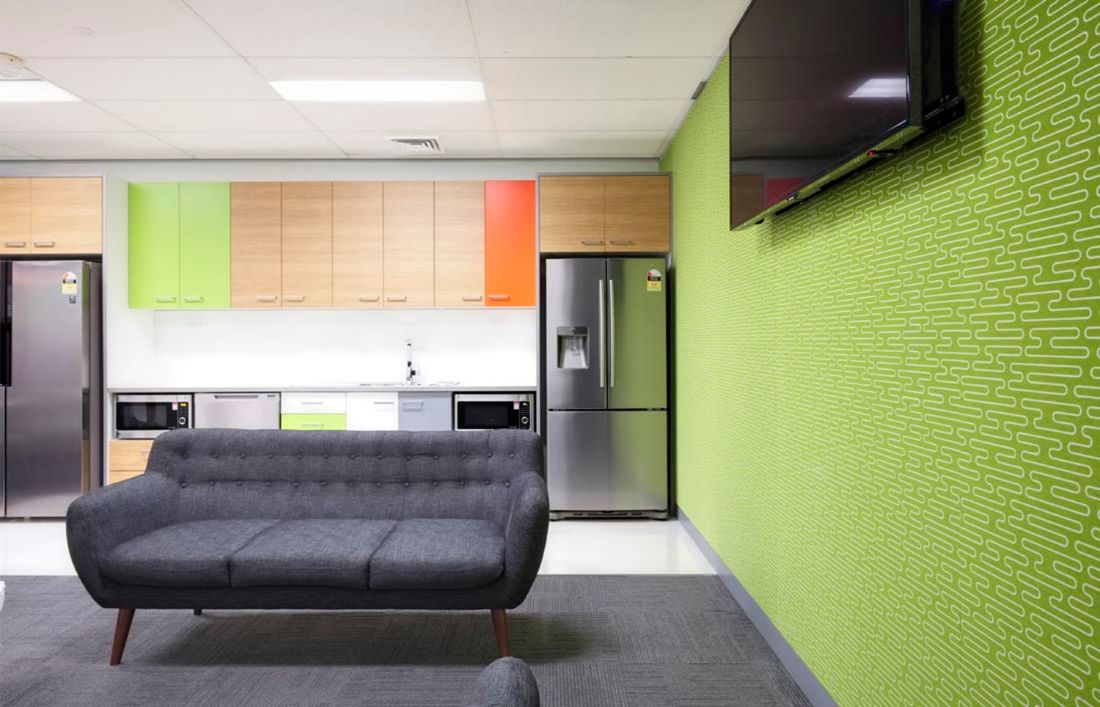
EMPOWERED FINANCIAL
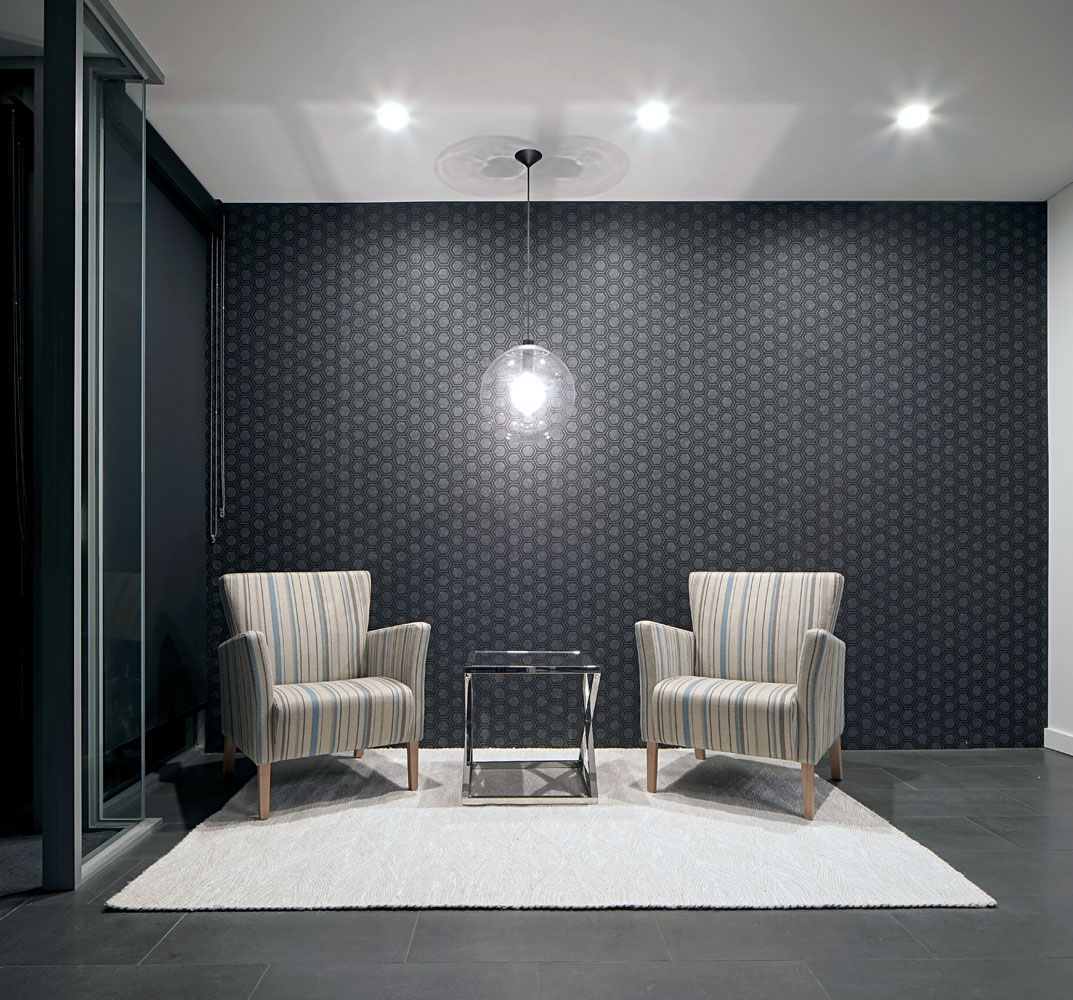
PAGAN REAL ESTATE
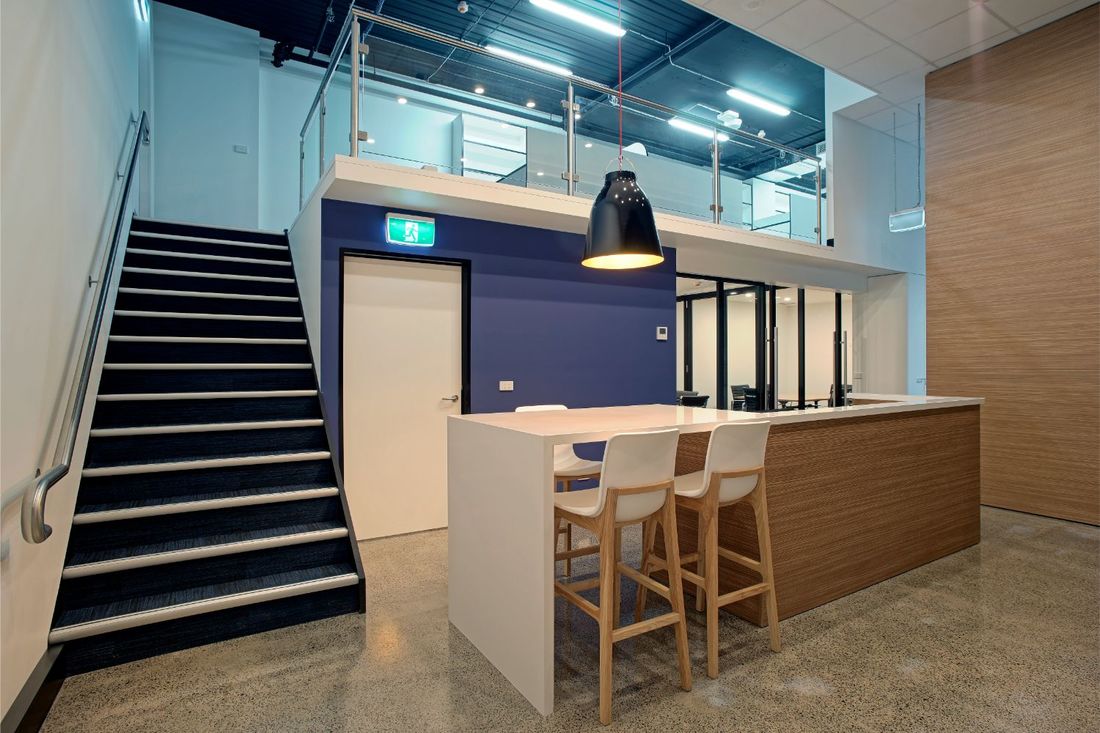
AUSTRALIAN FOREST PRODUCTS
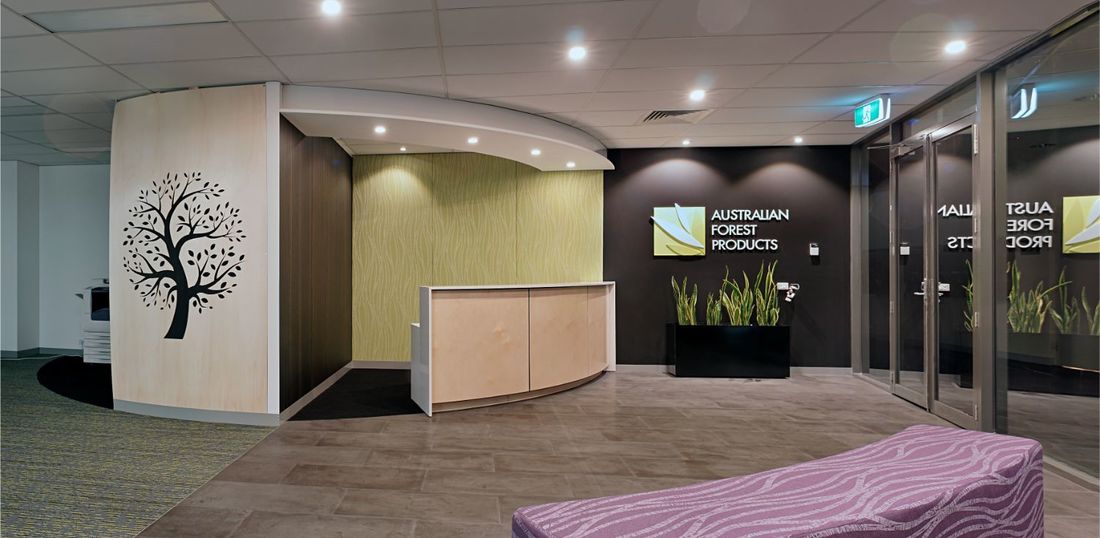
PEARSONS LAWYERS
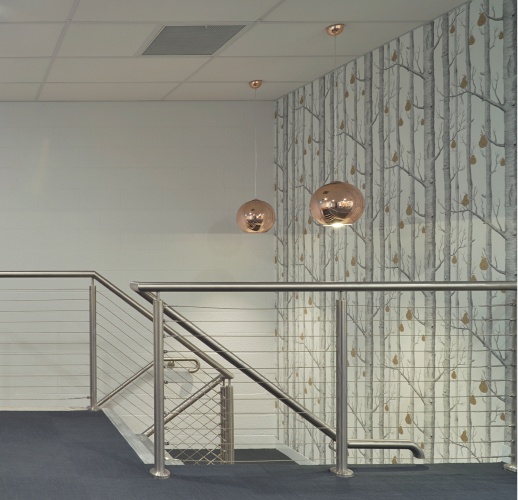
PAKSMART
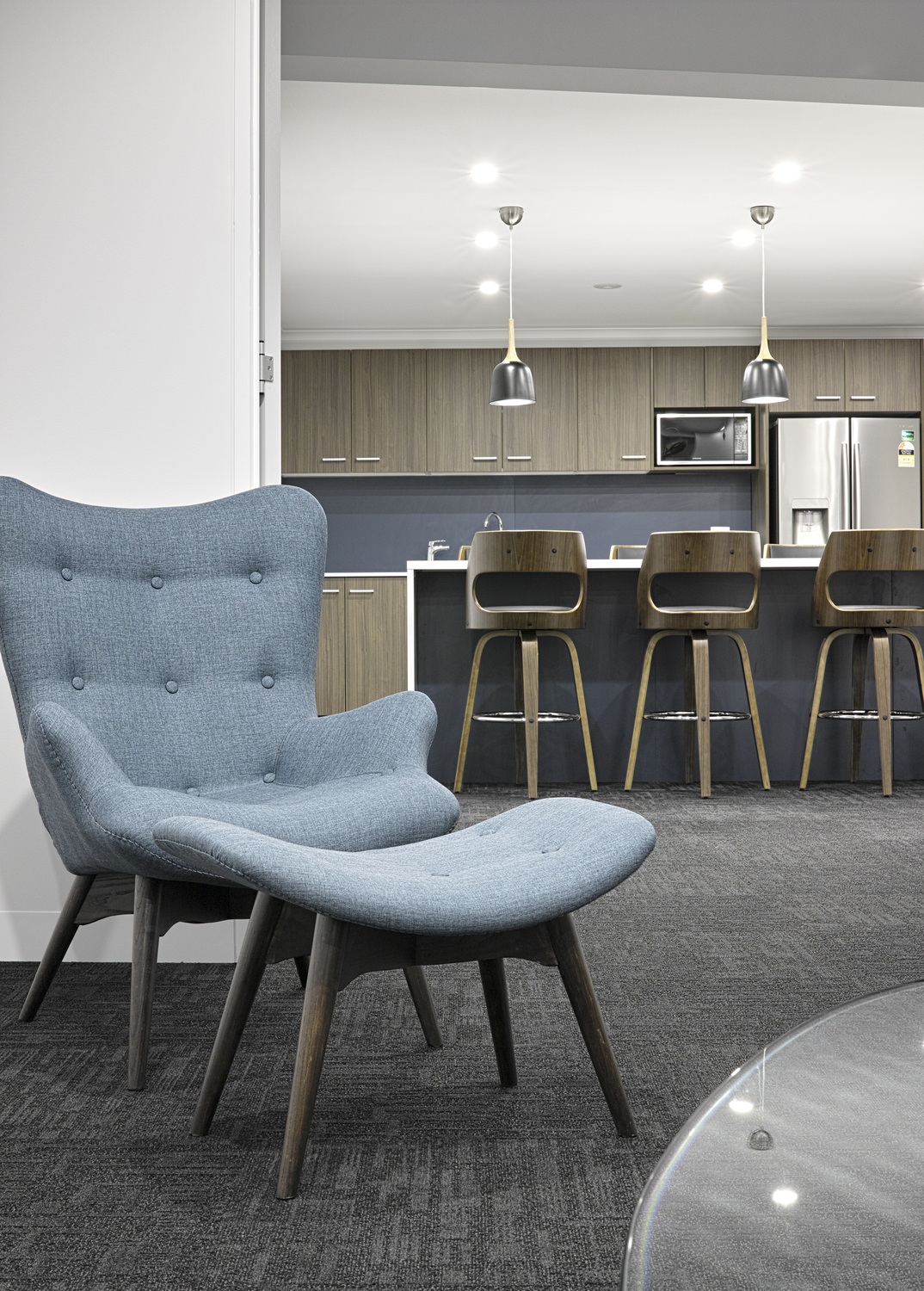
VICFORESTS
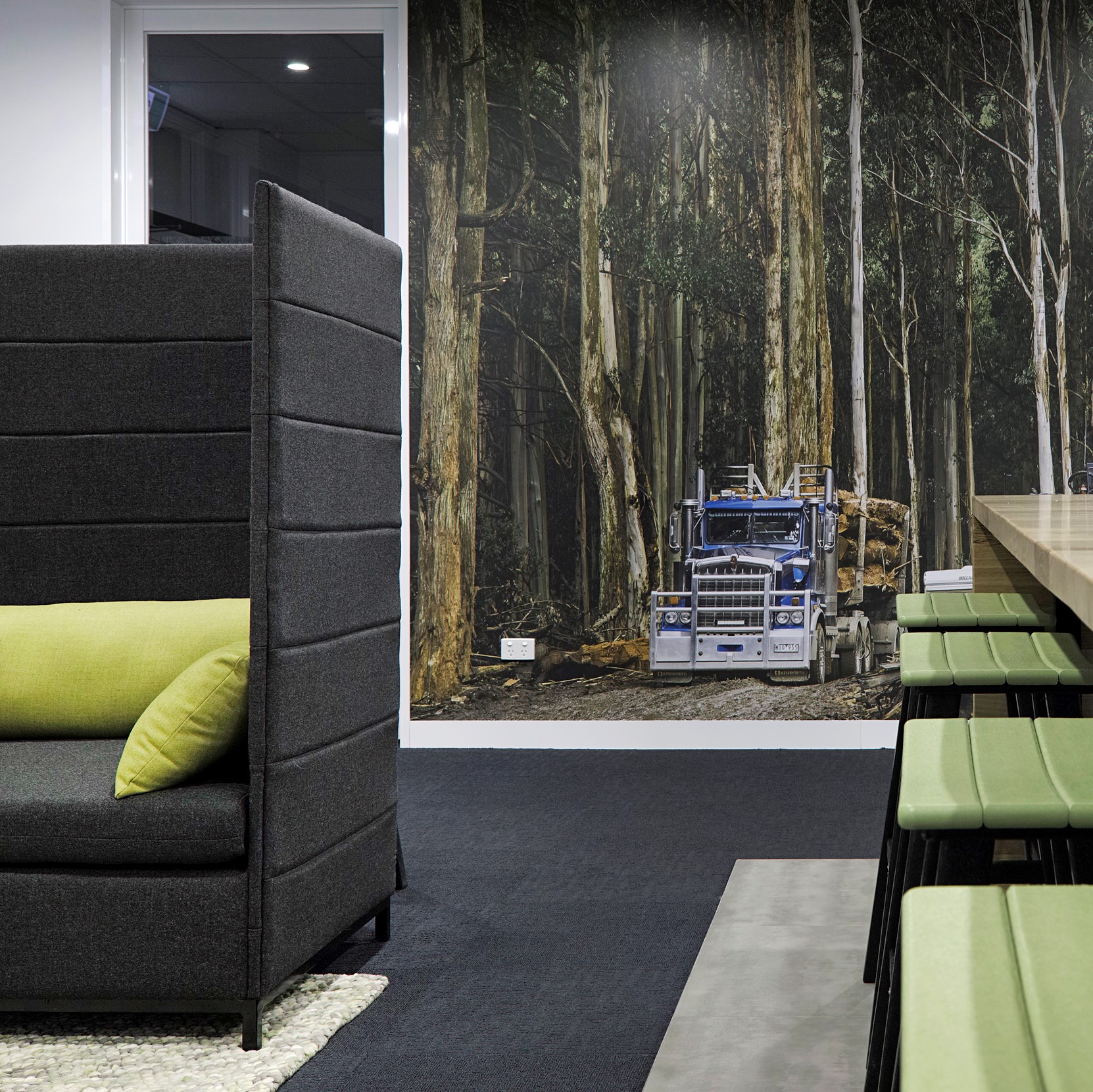
CAMPASPE FAMILY PRACTICE
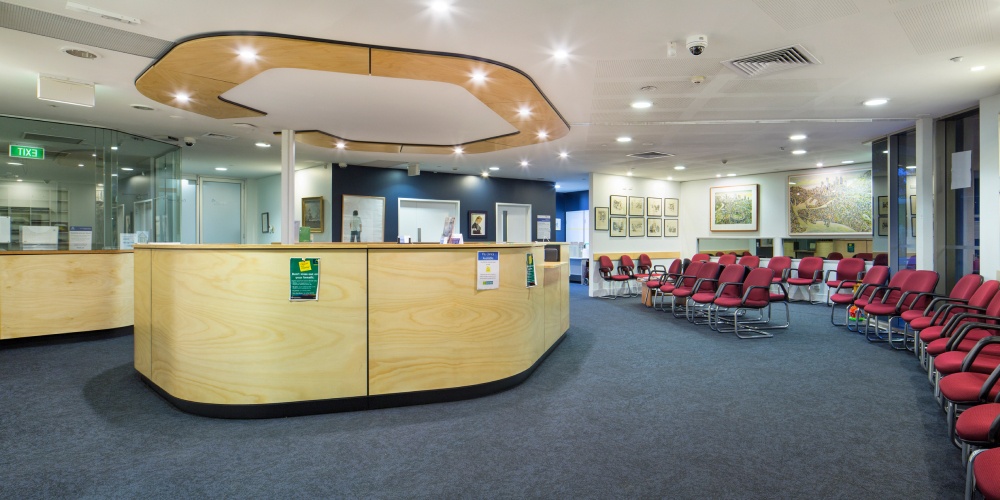
ARMADALE WORKPLACE
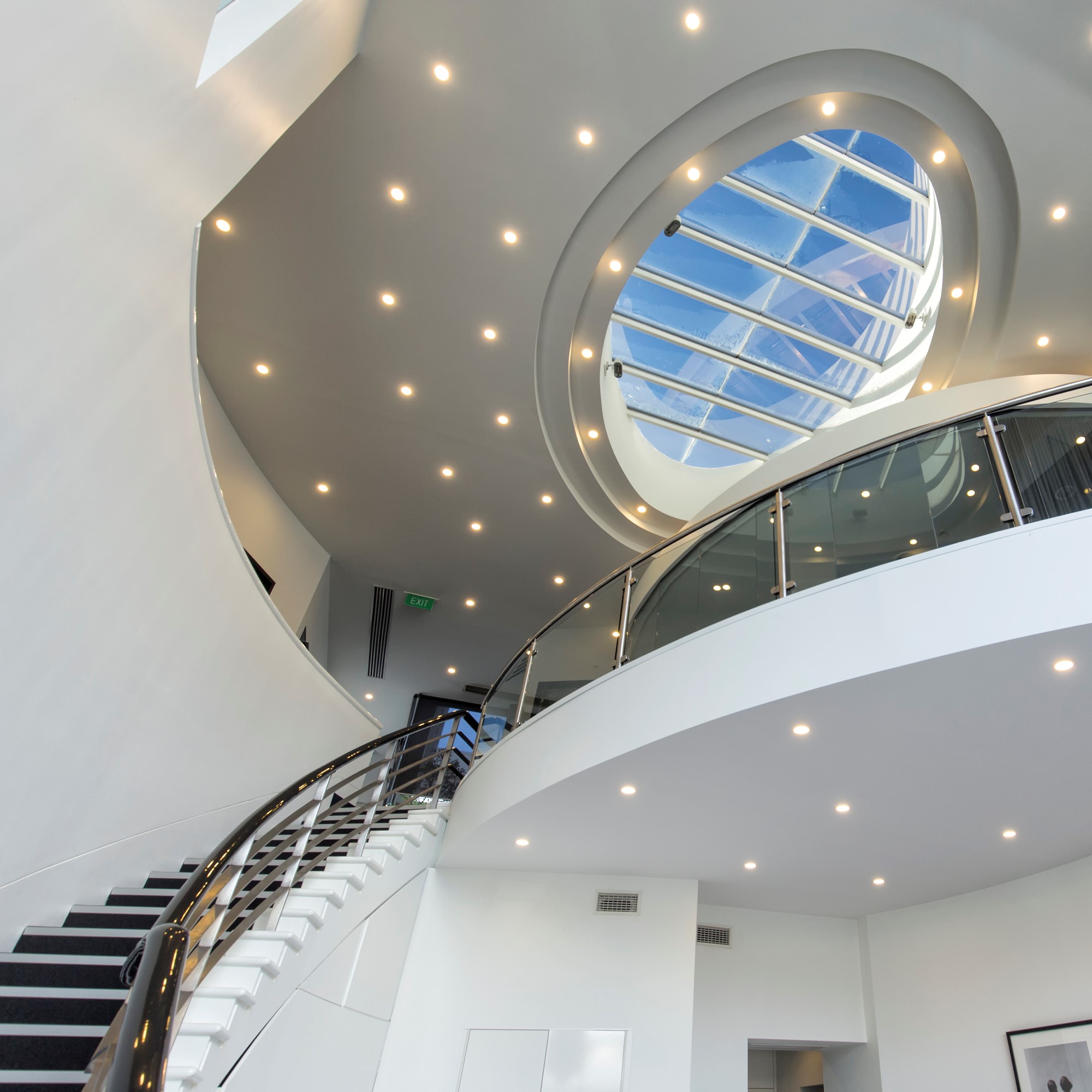
RAY WHITE BURWOOD
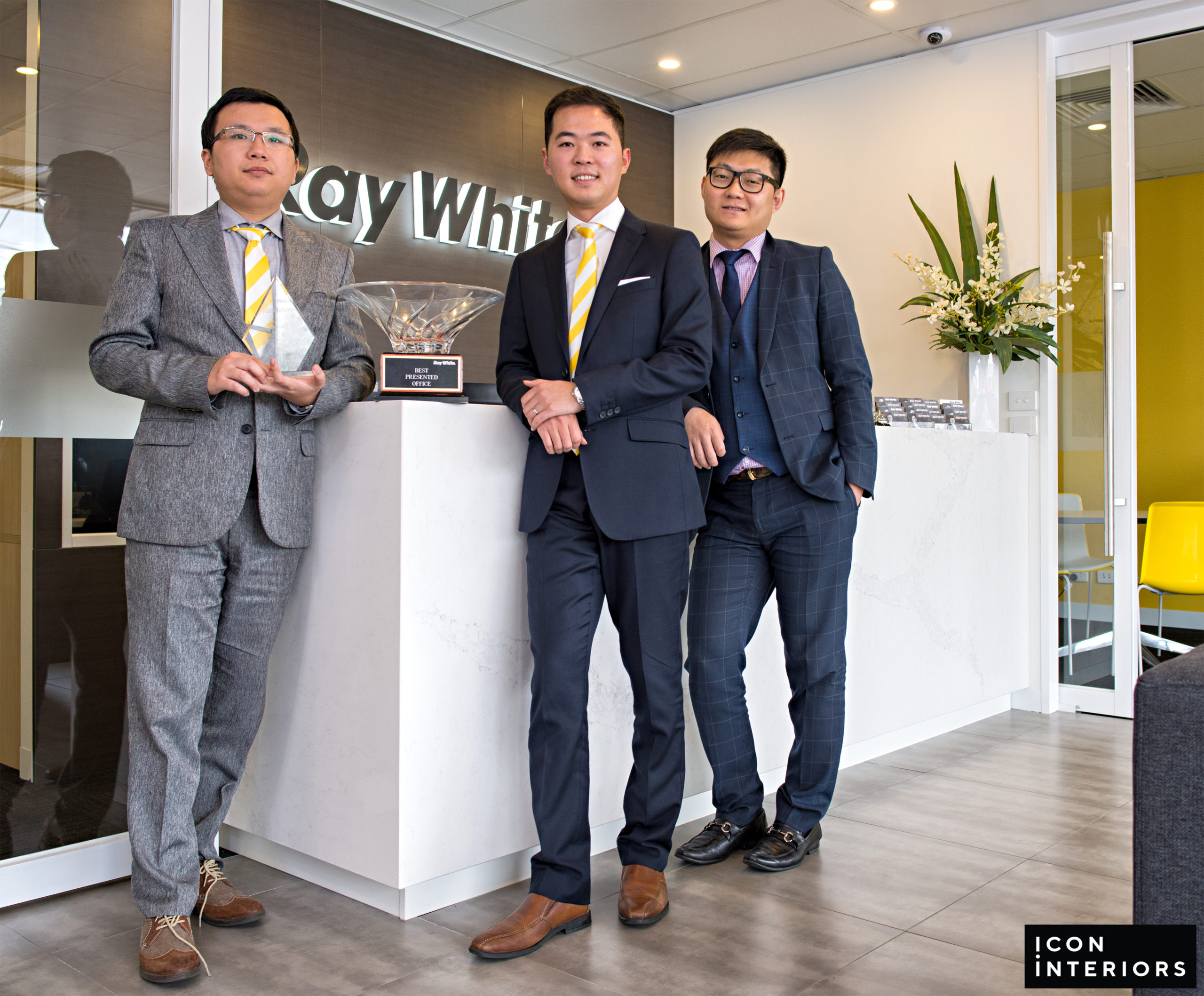
MCGRATH MT WAVERLEY
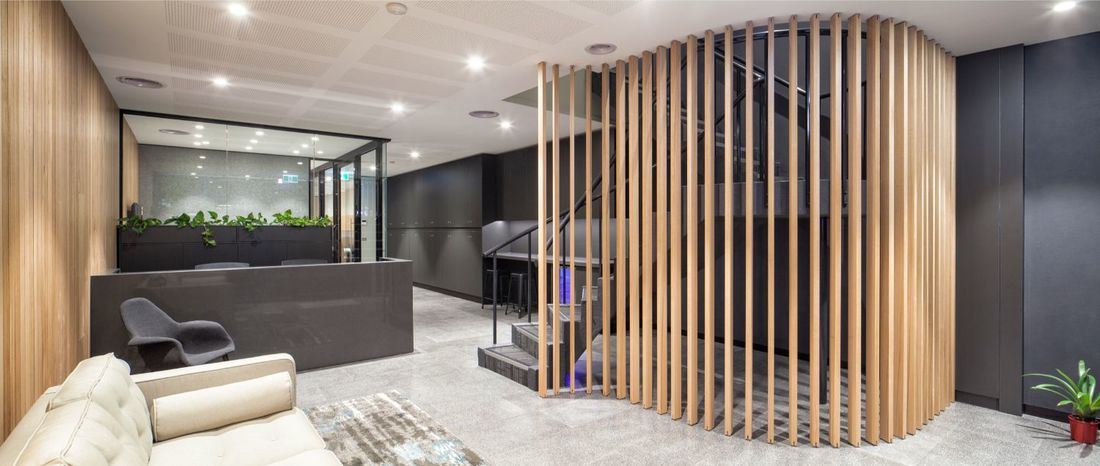
APAISER
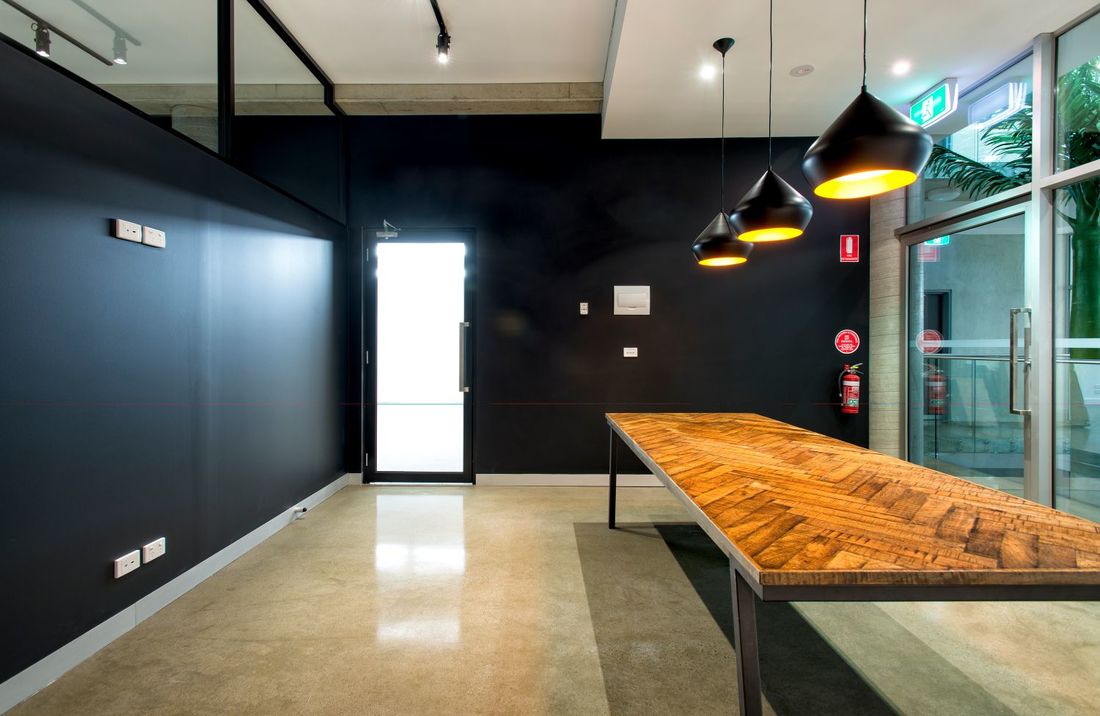
Facey Industrial
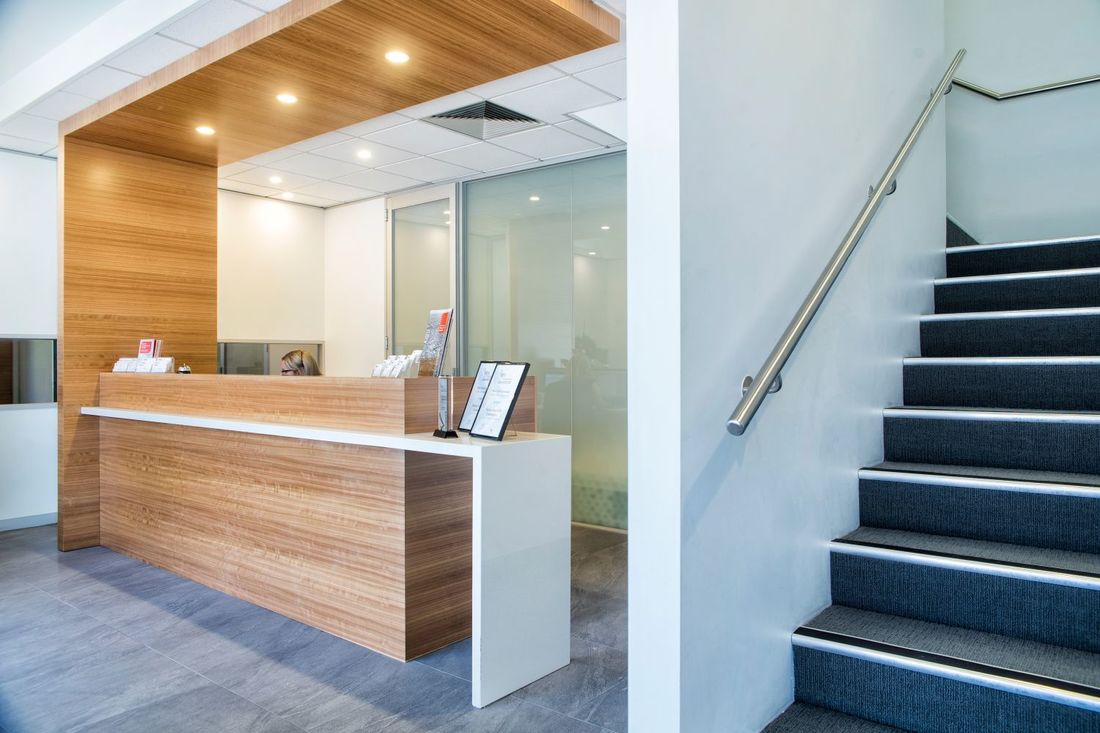
MCGRATH – BLACKBURN
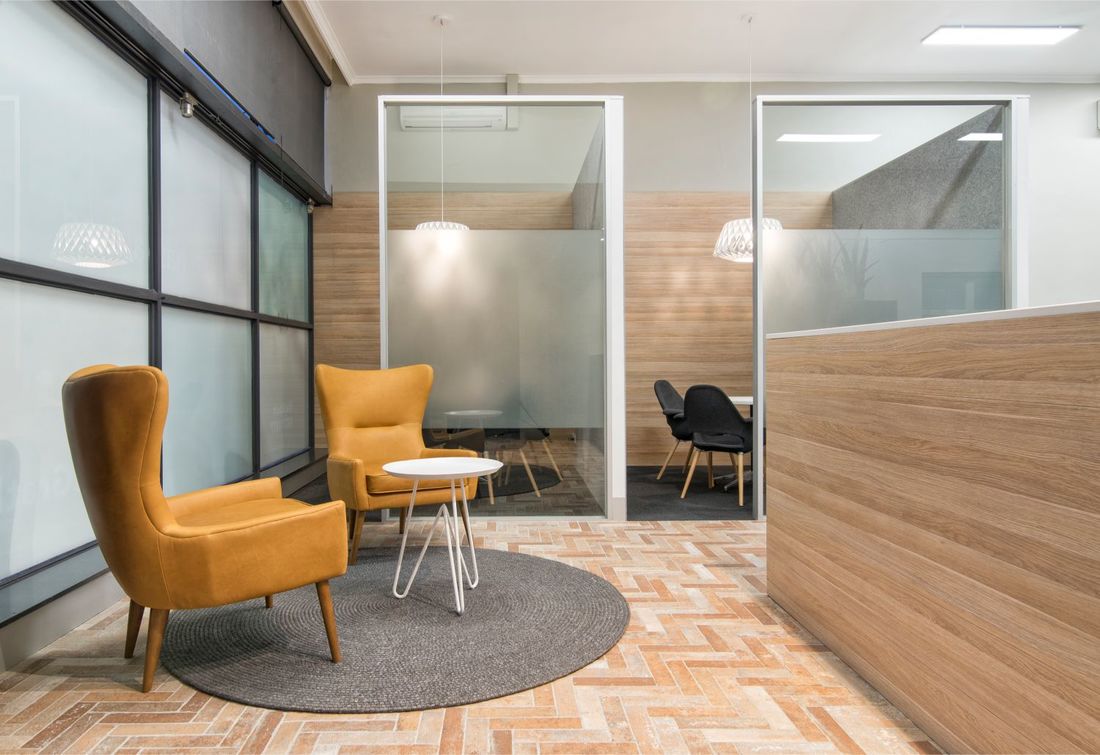
Latrobe Medical Precinct
