Project
Buhler - Nunawading
Global process engineering behemoth Buhler, are thriving in their new Melbourne innovation centre.
After a rigorous selection process, Buhler chose ICON to design & deliver the workplace transformation of their new tenancy. The Force Multiplier™ methodology was utilised across all 3 category disciplines: Space engineering, People performance, and Cost management. Our studio solved the compliance challenges including inhouse legal representation to ensure winning the Town Planning and Building permit approvals. The interior design incorporated the science behind the 5 Wellbeing Principles™ creating an extraordinary performance-based environment for their people.
Working with ICON has been a treat! Thanks to Gavin, Bridget & the team!
Additional complexity for the Buhler project was tackled by our inhouse town planning & compliance team – the complexity caused given it was a warehouse and office building as a part of a multi- unit industrial development. The new mezzanine unlocked a huge amount of operational efficiency, providing a large breakout space & doubling as a viewing platform for clients viewing the Buhler ground-breaking machinery. Using our inhouse private Town Planners, we were able to receive the permit and begin on site in record time- the timing of the project being a key concern for Bianca with a already scheduled grand opening in place.
Considering a new space? Or a revitalisation of your current space?
Like to book an ideas session? Or just have a chat?
Get in touch today
(03) 9989 0600
Related Projects
Sana Health and Wellness Clinic

Mystery Workplace

ForestOne
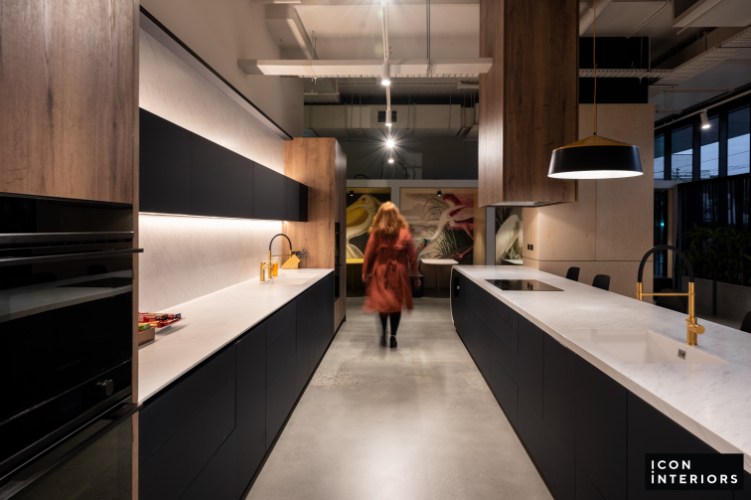
Medical Precinct
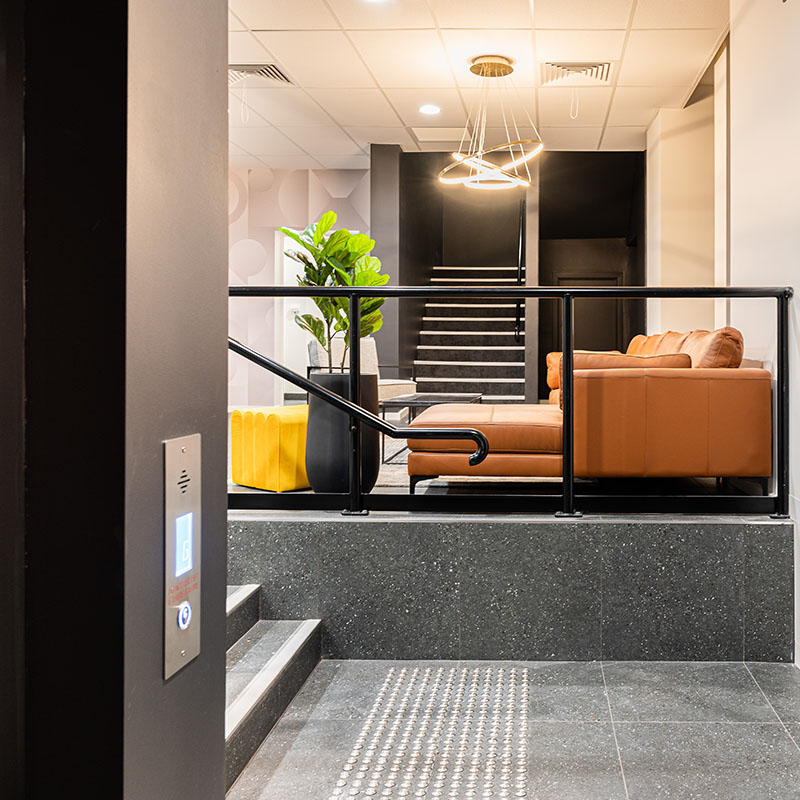
The Health Collective
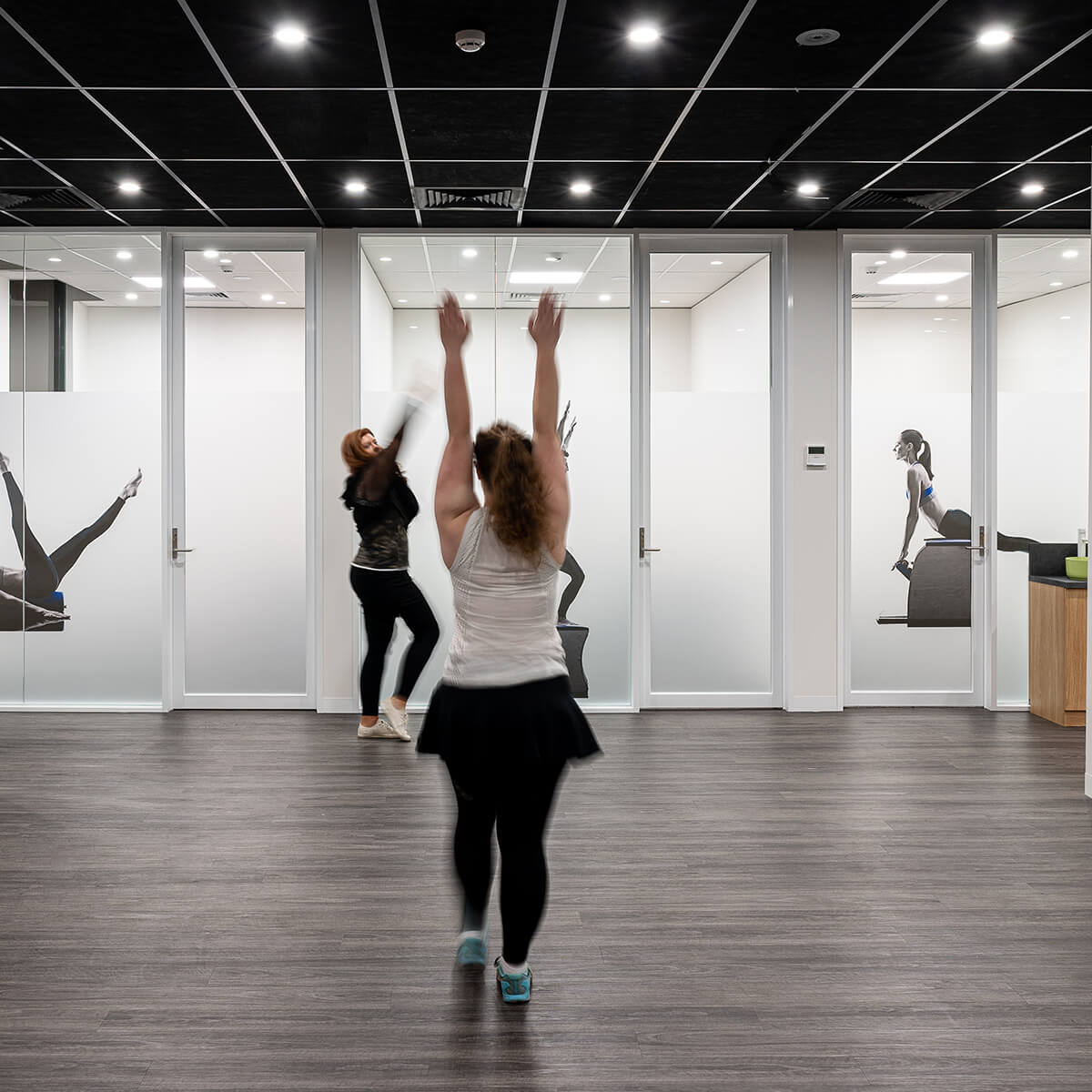
Deer Park Workplace
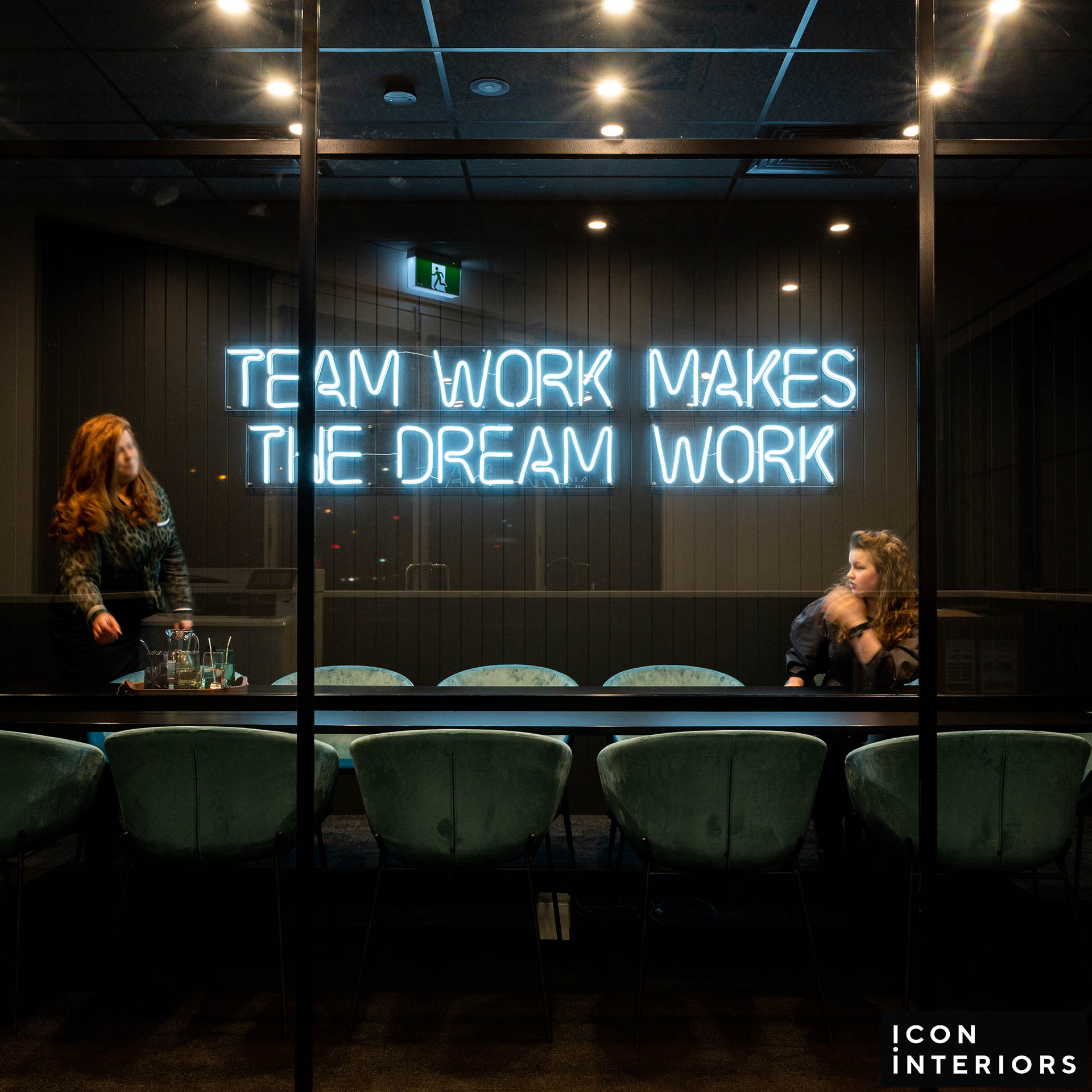
Caleb & Brown
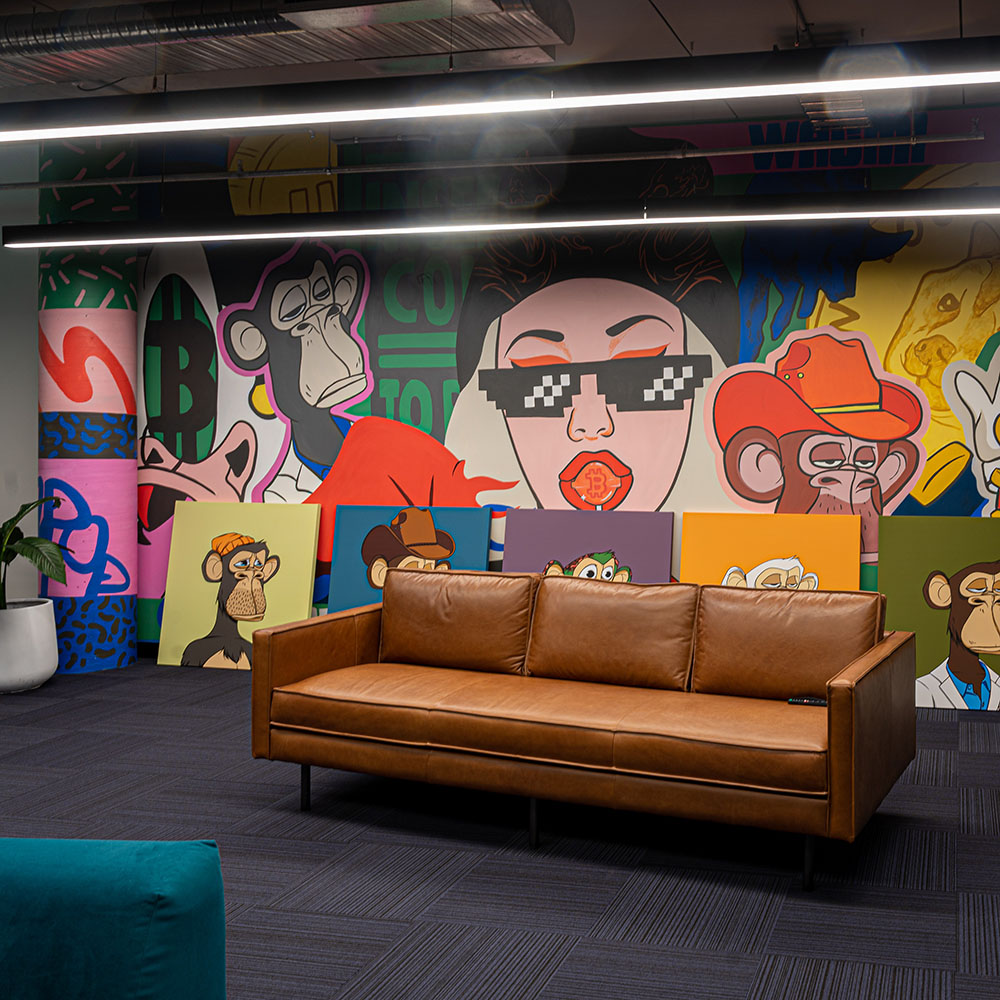
Simonelli Group Australia

Sandringham Orthopaedic Specialists
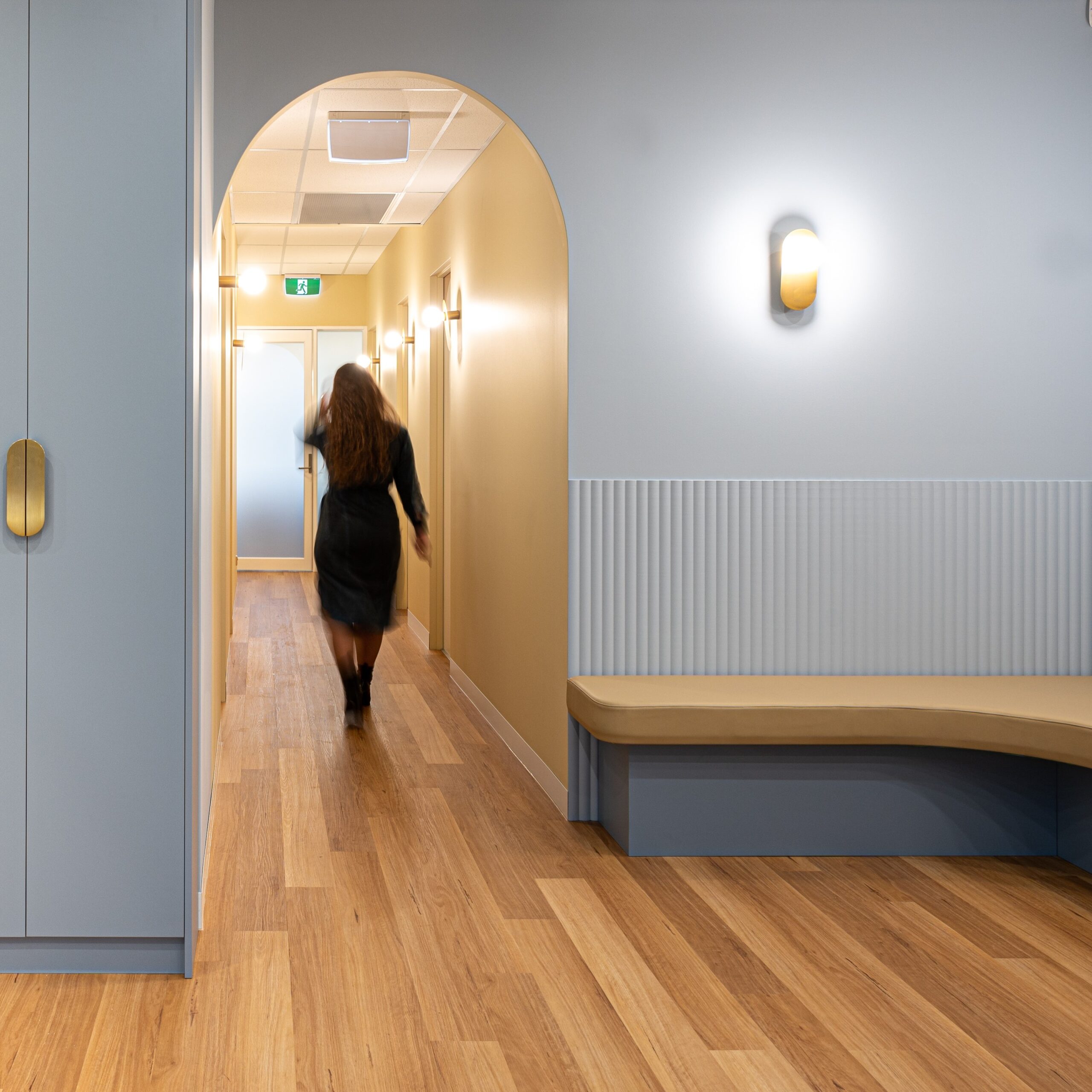
VICSEG New Futures
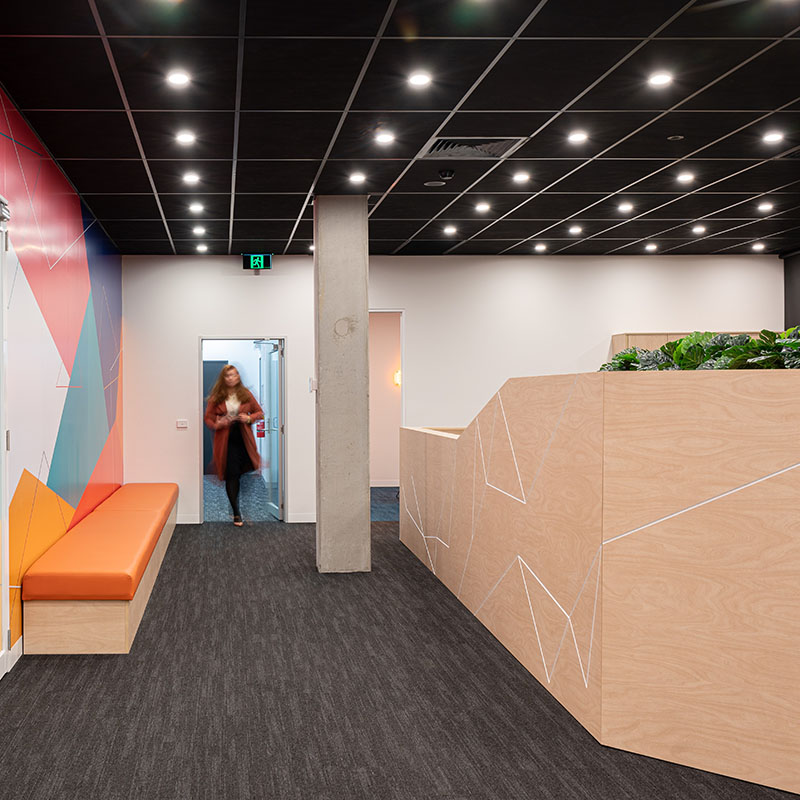
Little Birds Allied Health
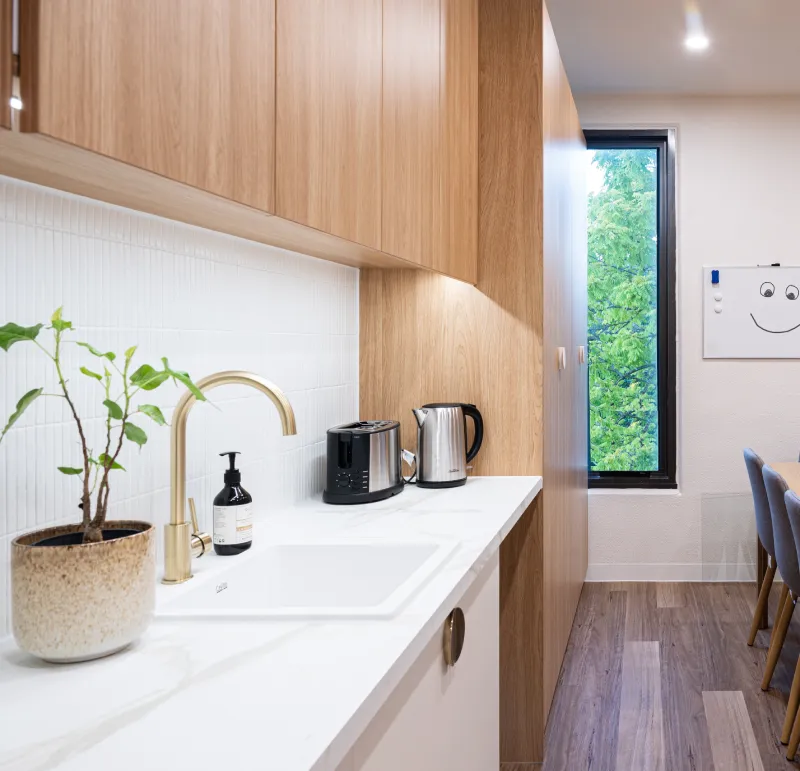
Paediatric People
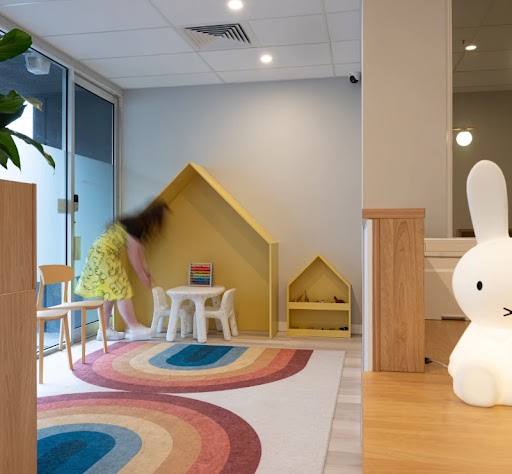
Melbourne Workplace
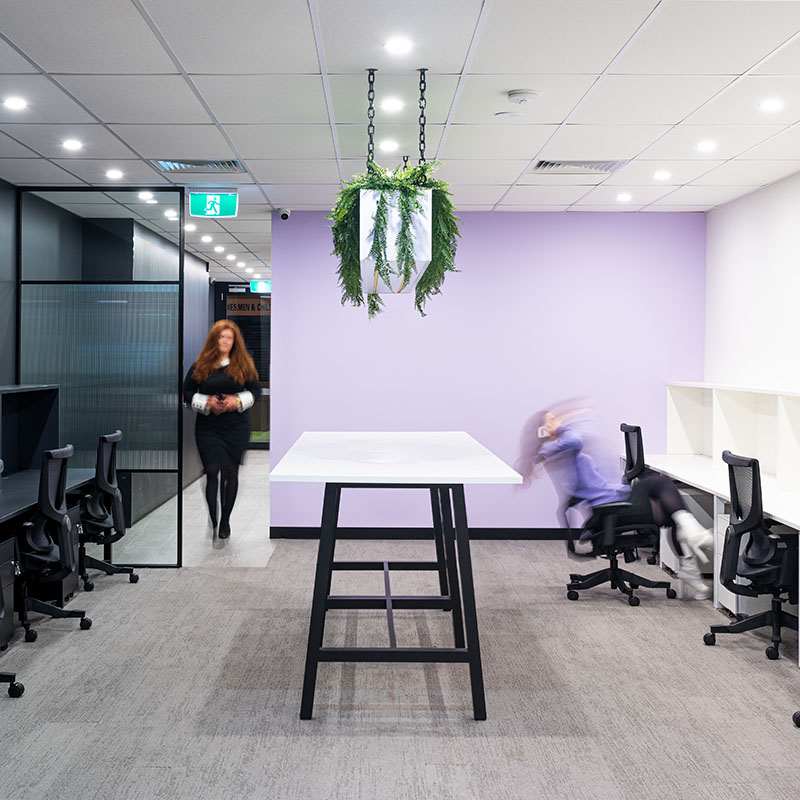
Victoria Ambulance Union

Gippsland Specialist Clinic
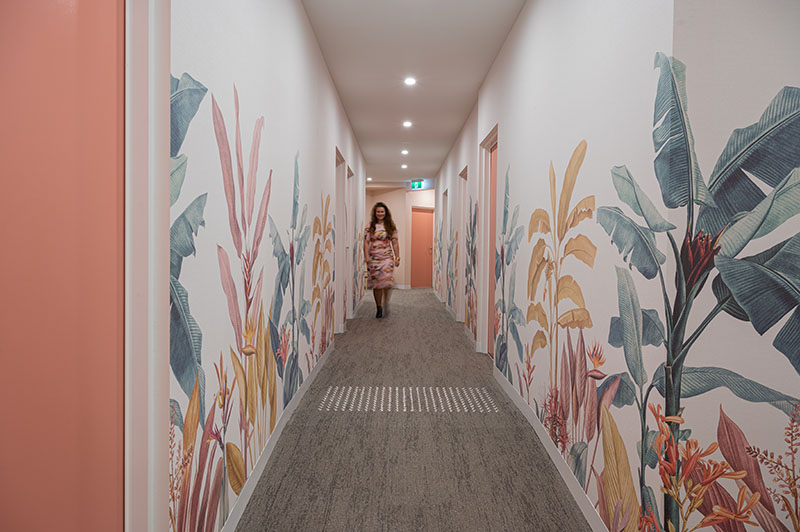
Medical Clinic & Therapy Centre
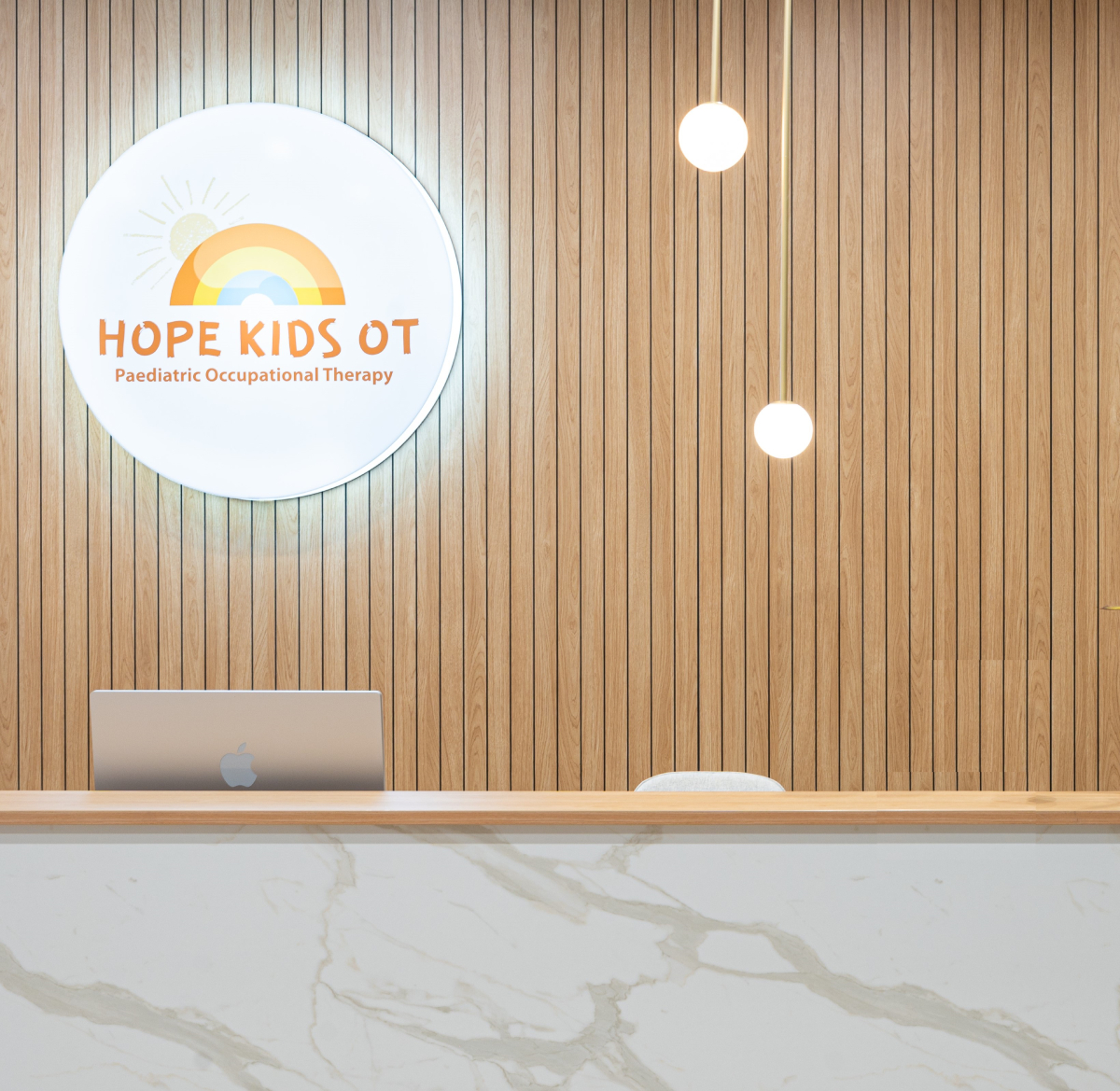
Allied Health Clinic

Jesuit Social Services

MEGT
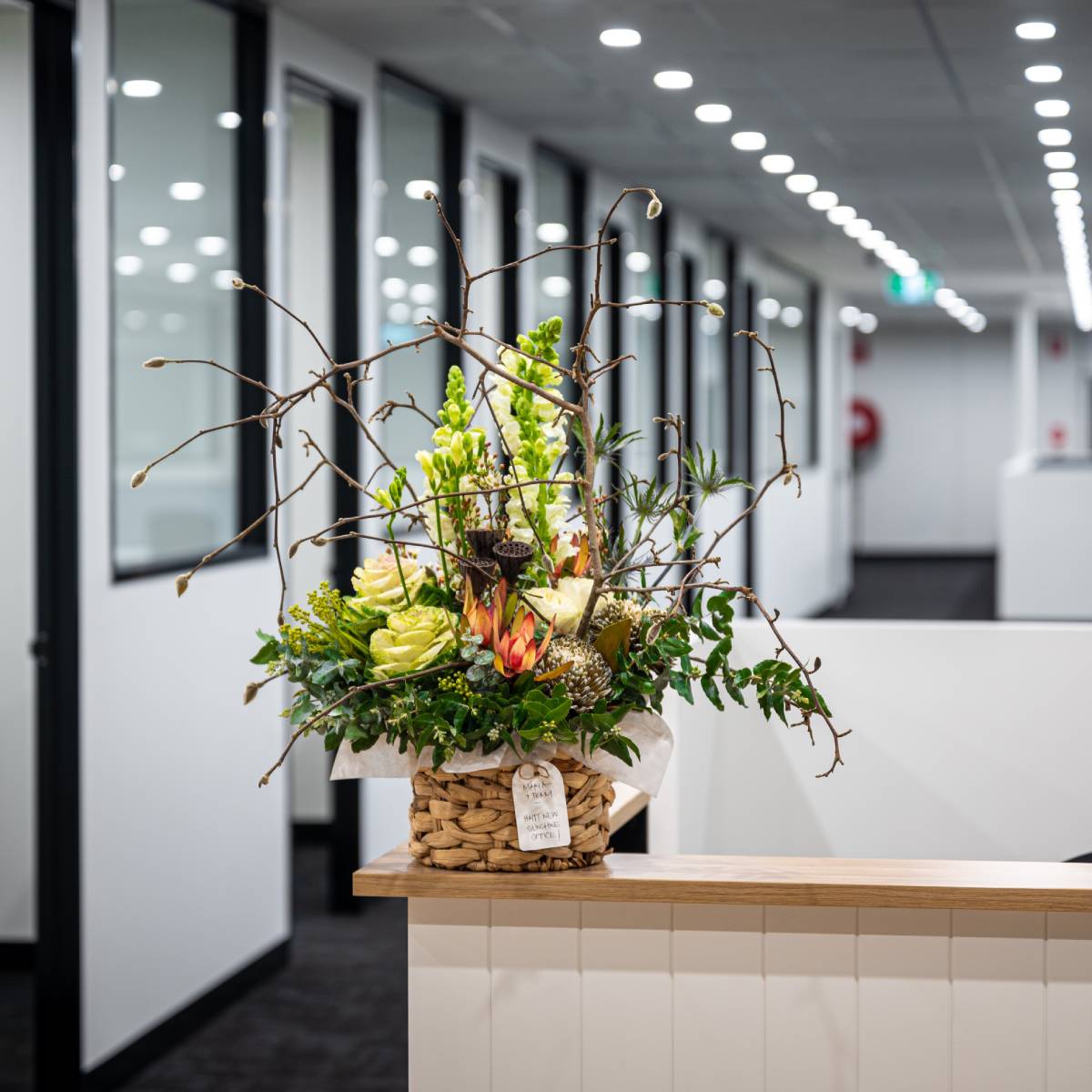
Casey City Health

Berwick Medical Practice
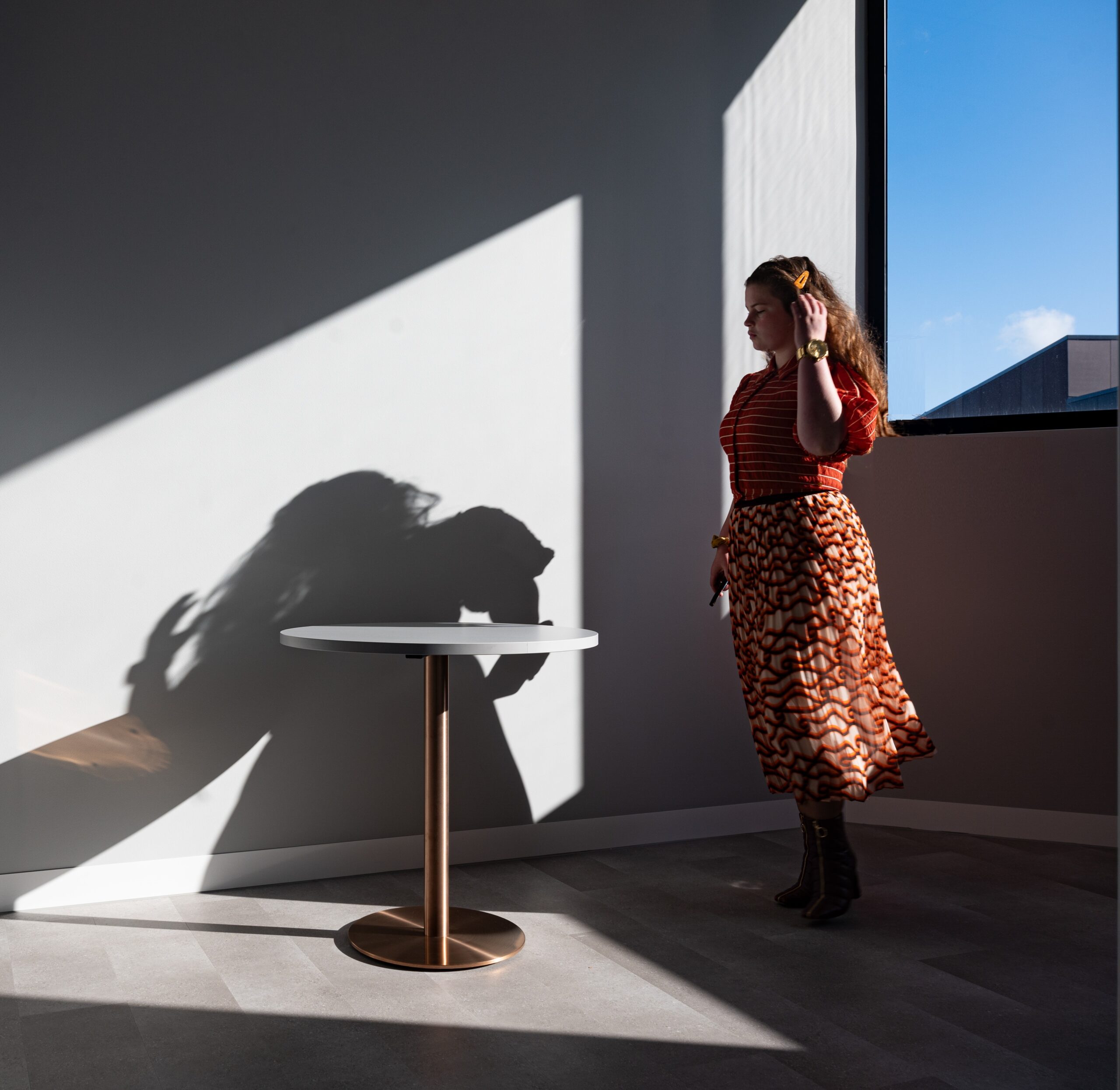
Medical Laboratory
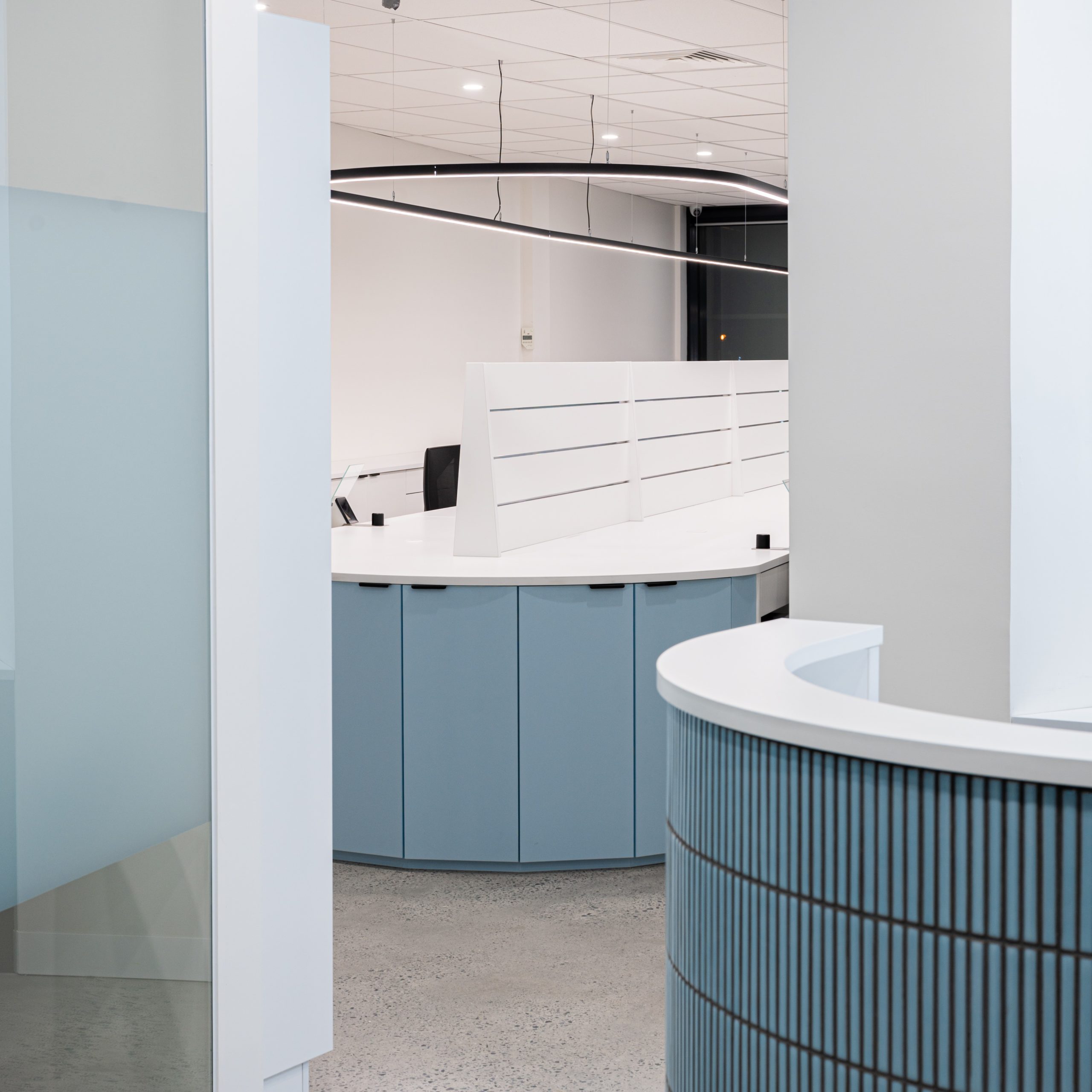
Morson Group
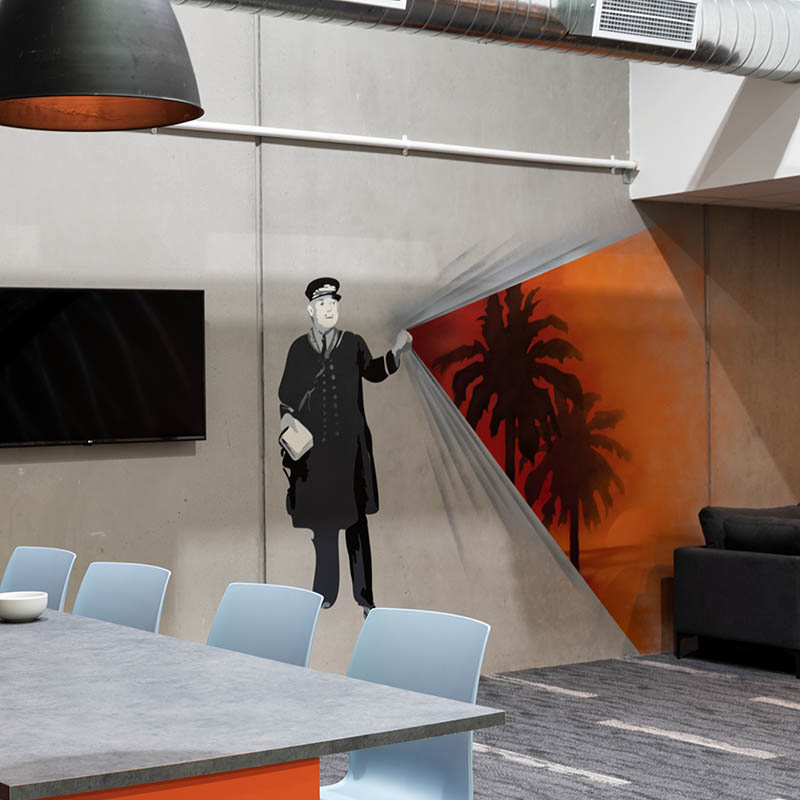
DVP Health
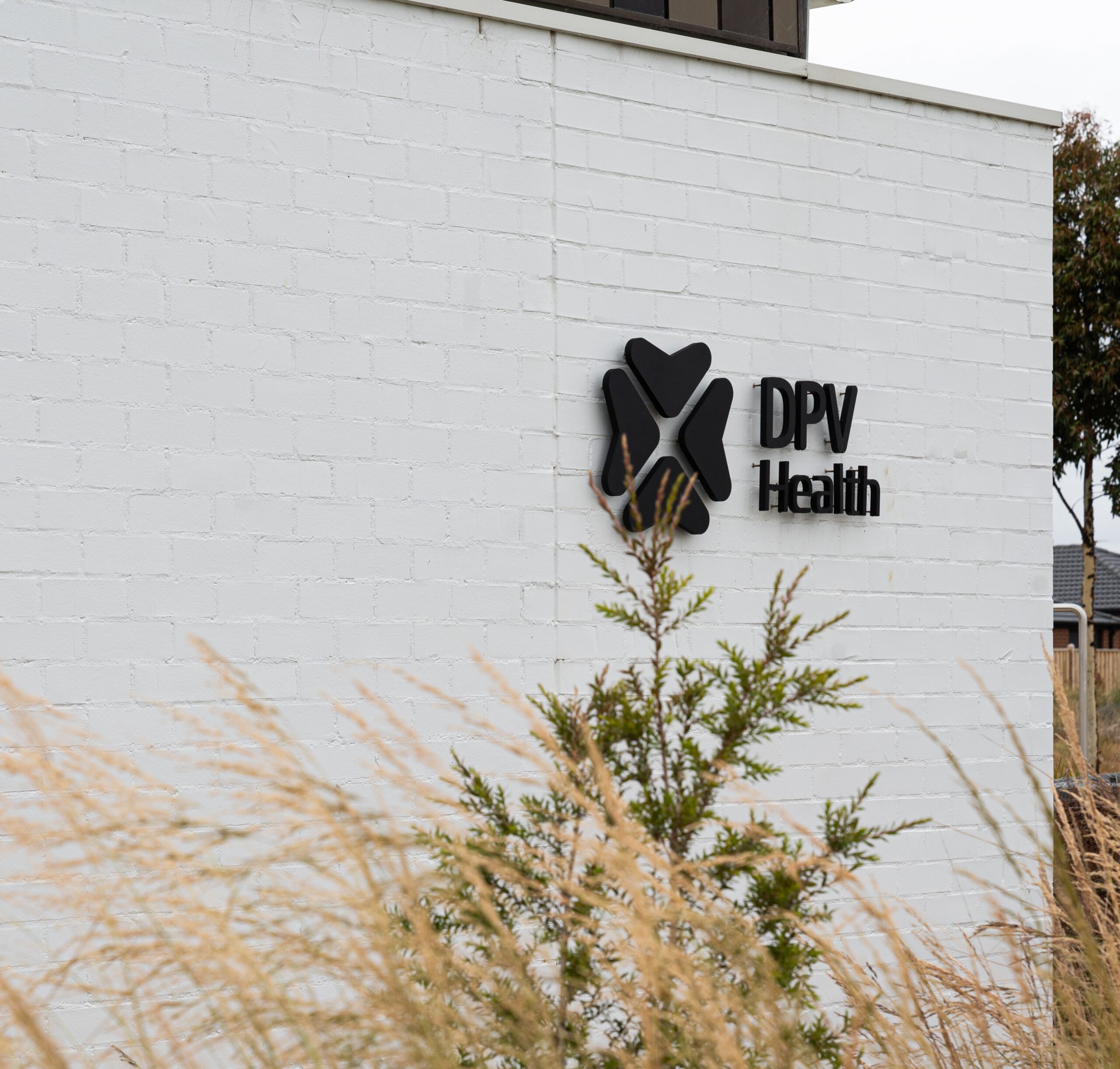
Melbourne Arthroplasty
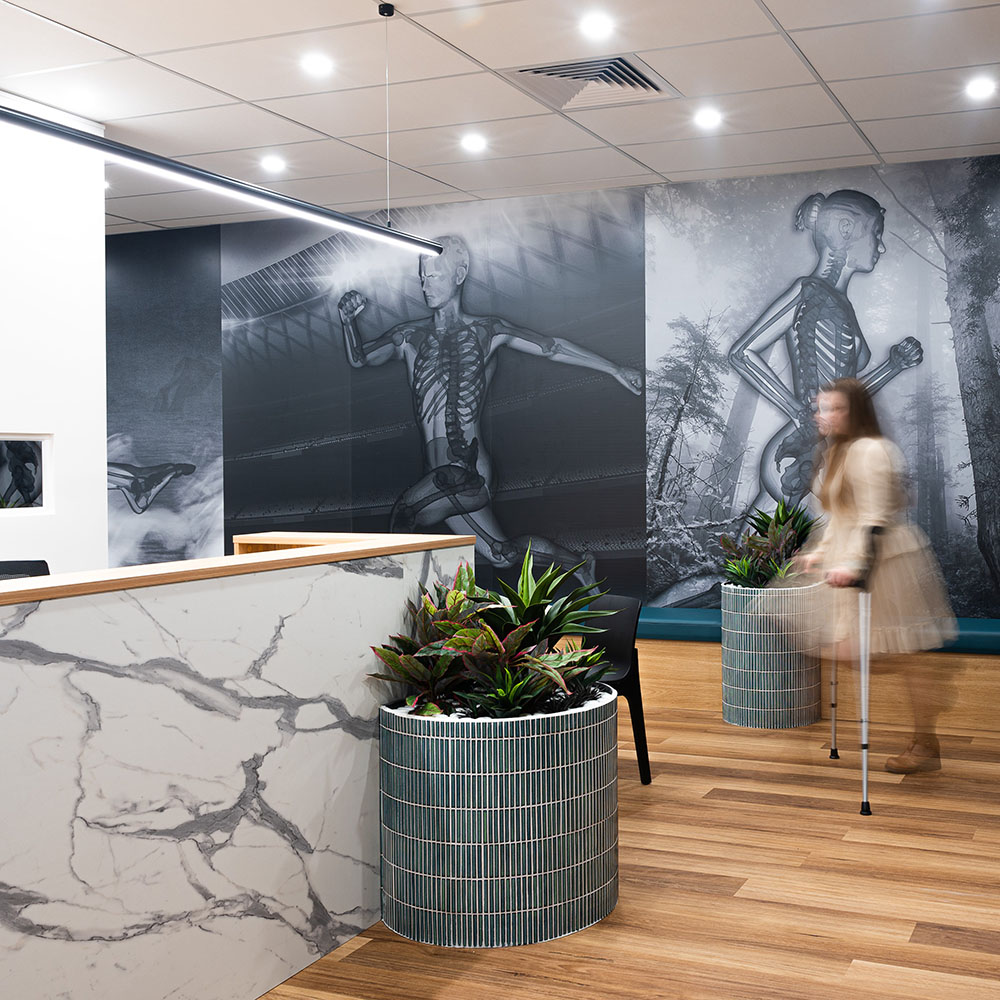
Carson Suite Clinic
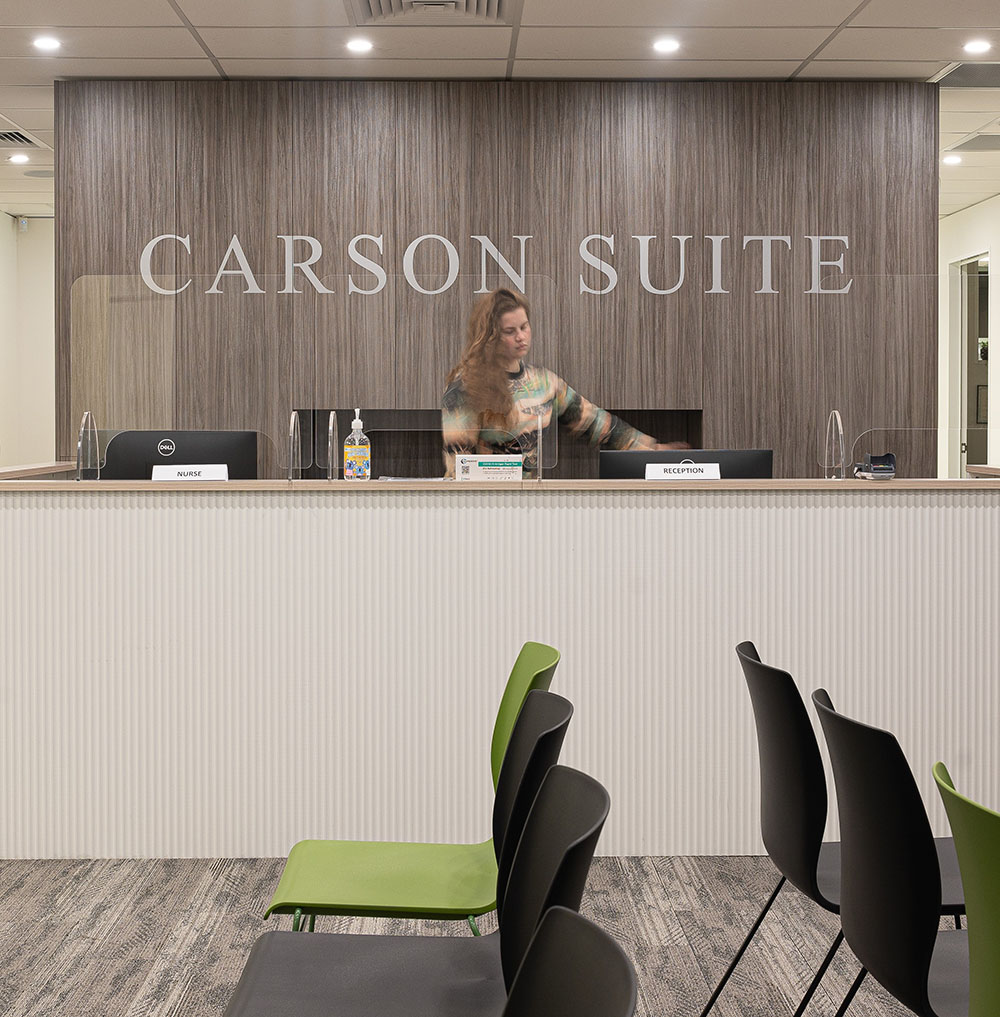
Ivanhoe Family Doctors
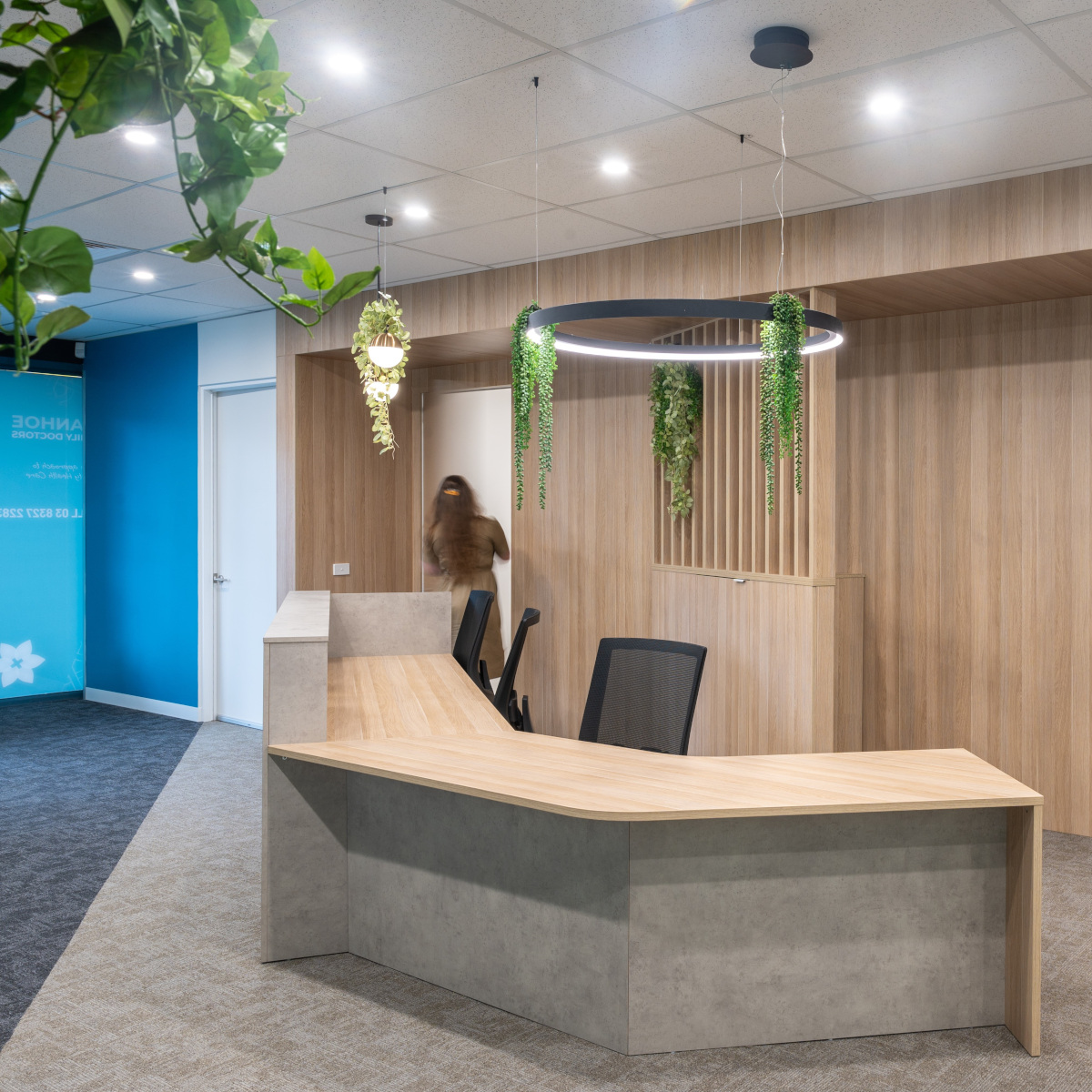
Lawyer Workplace
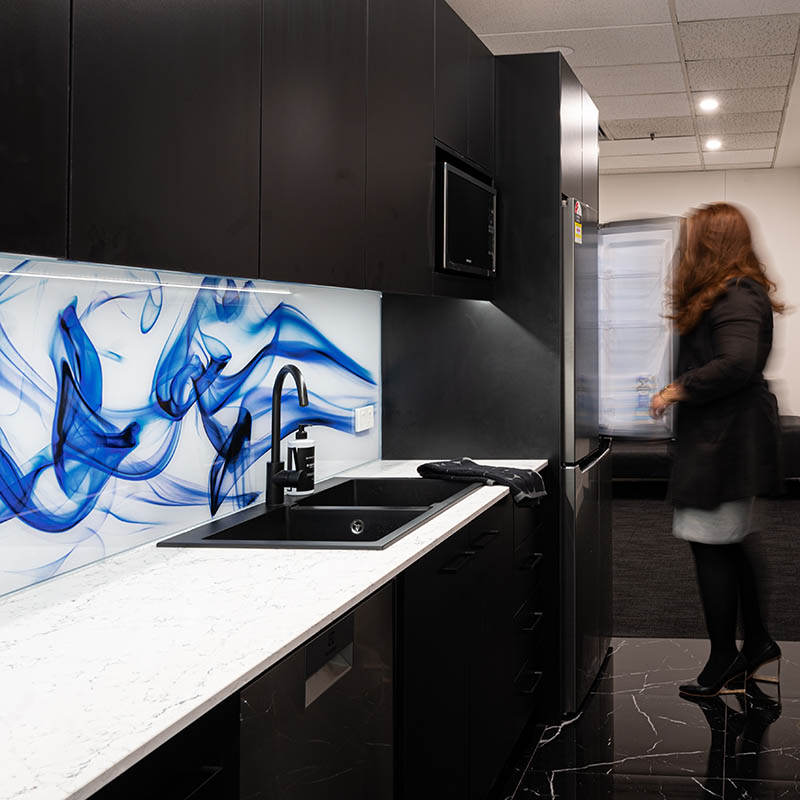
Ray White
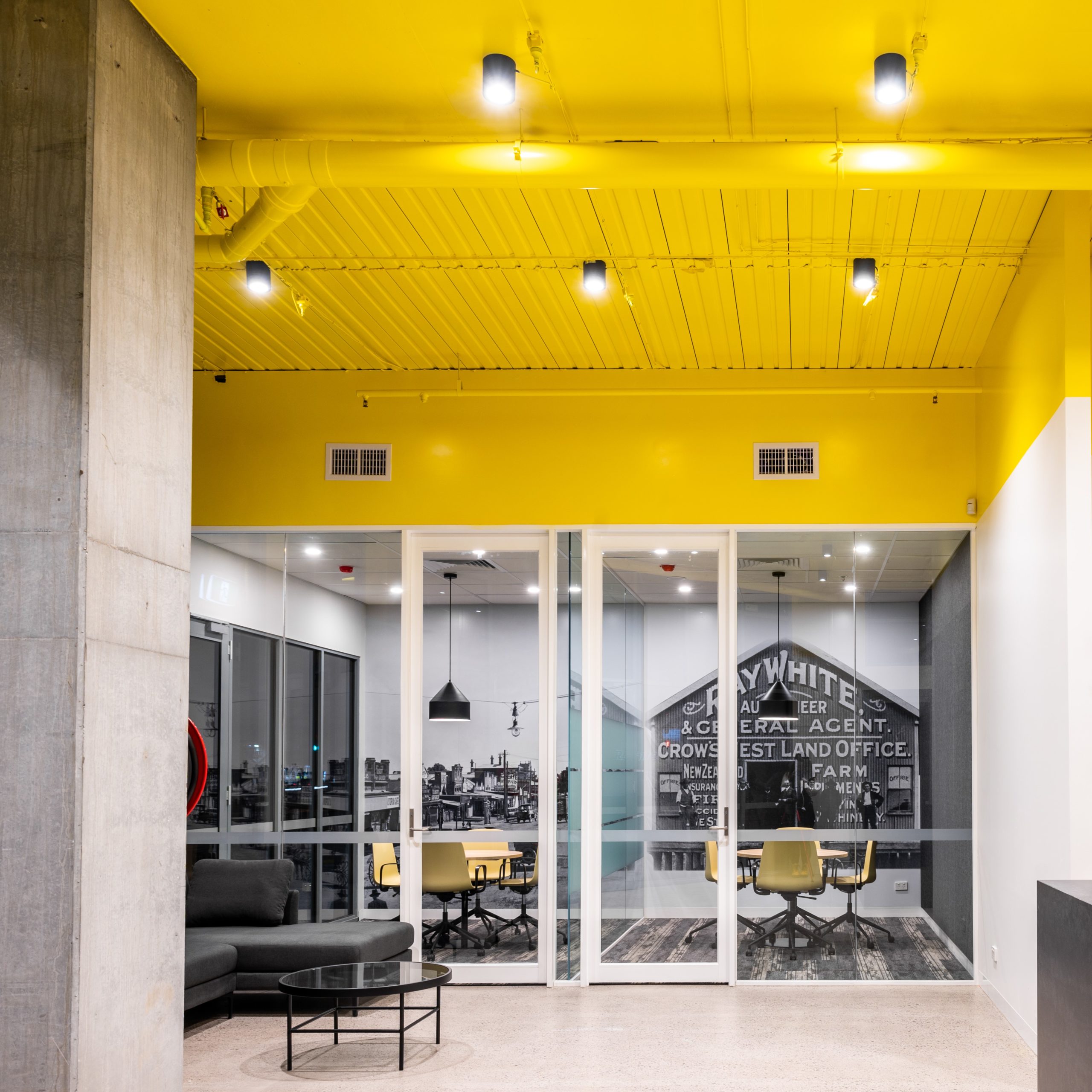
Cloud Payroll
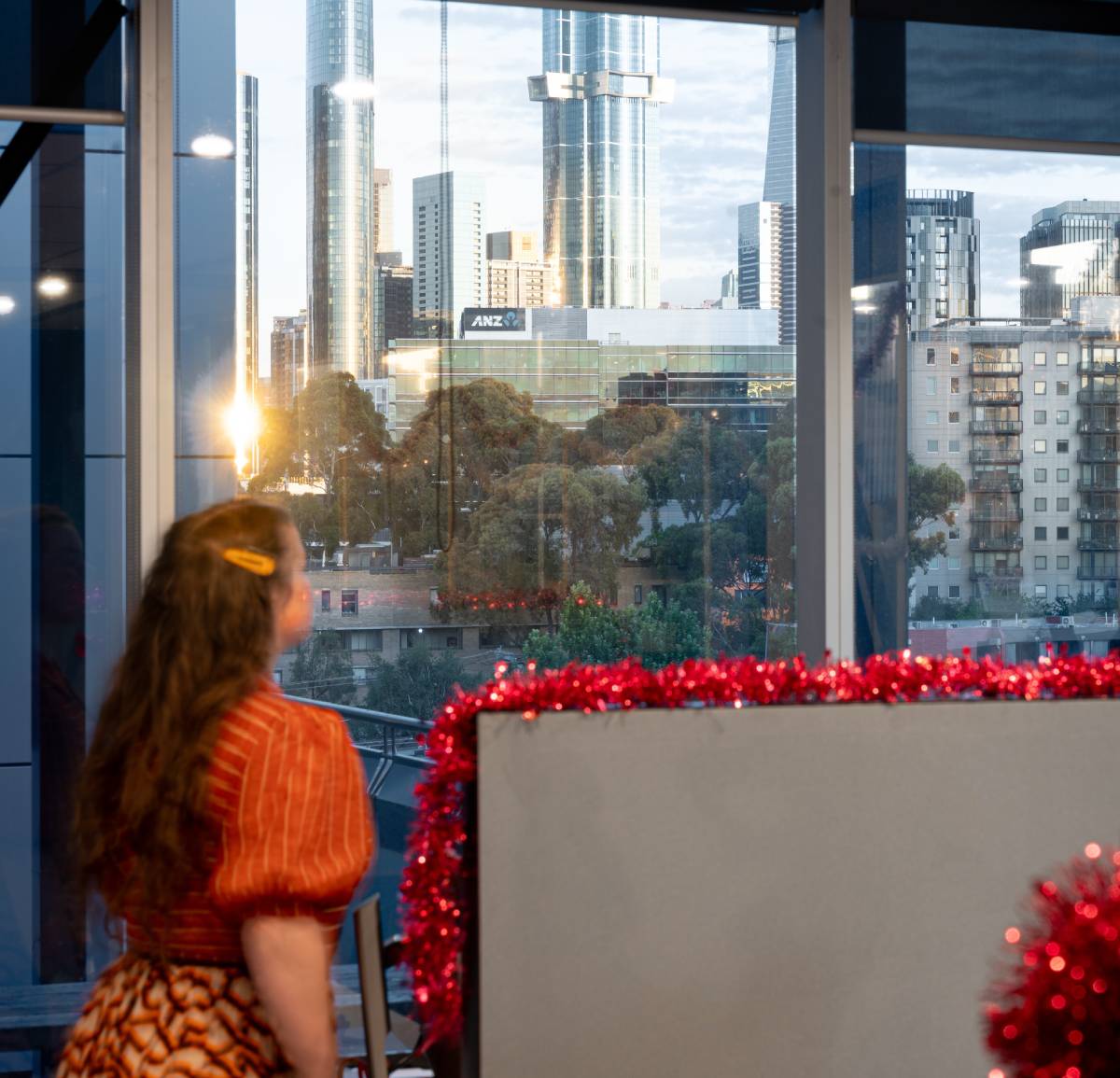
Village Medical Centre
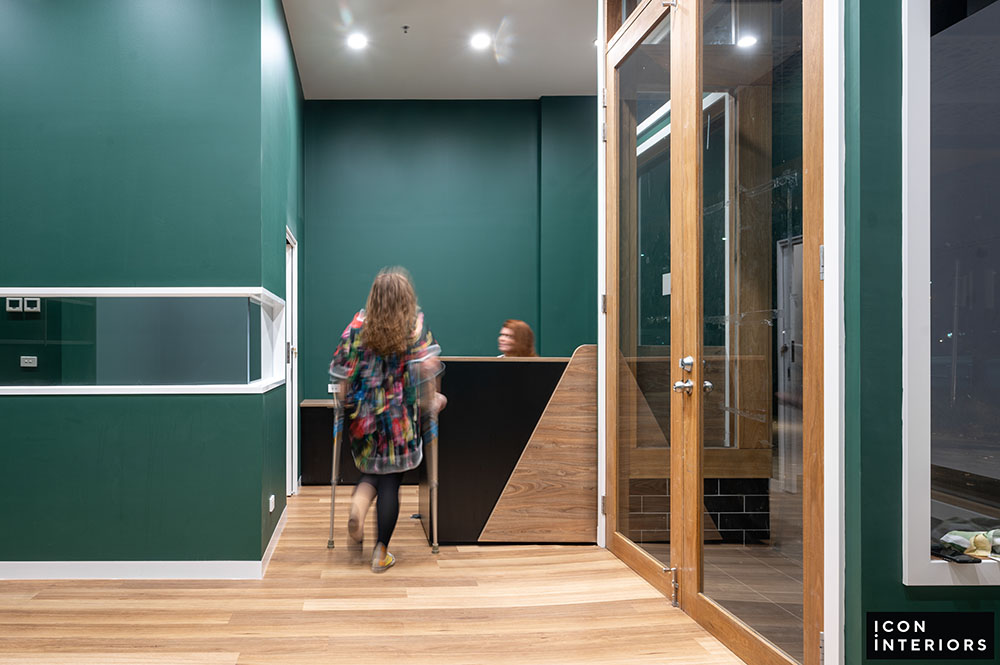
Blackburn Medical Clinic
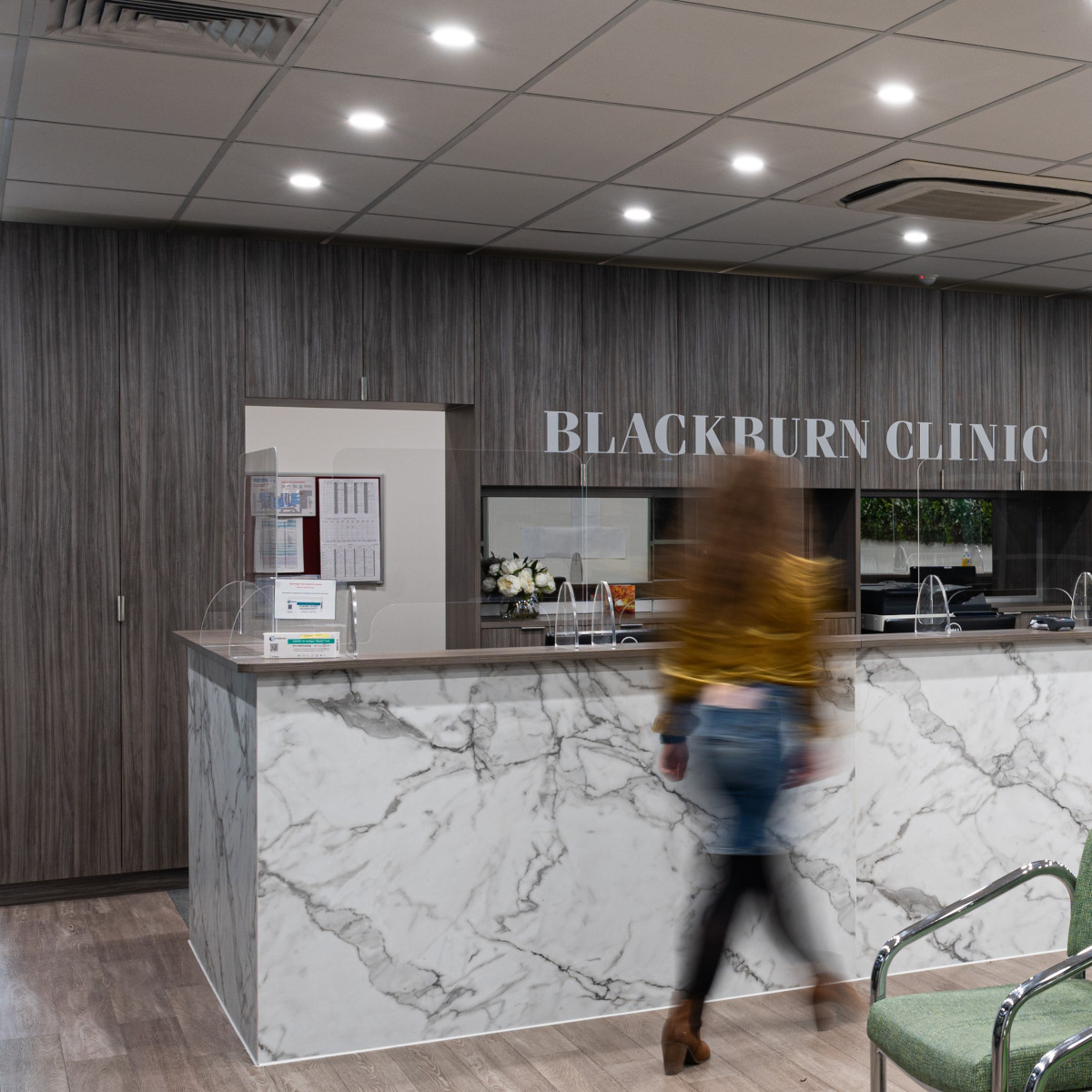
Dental Laboratory
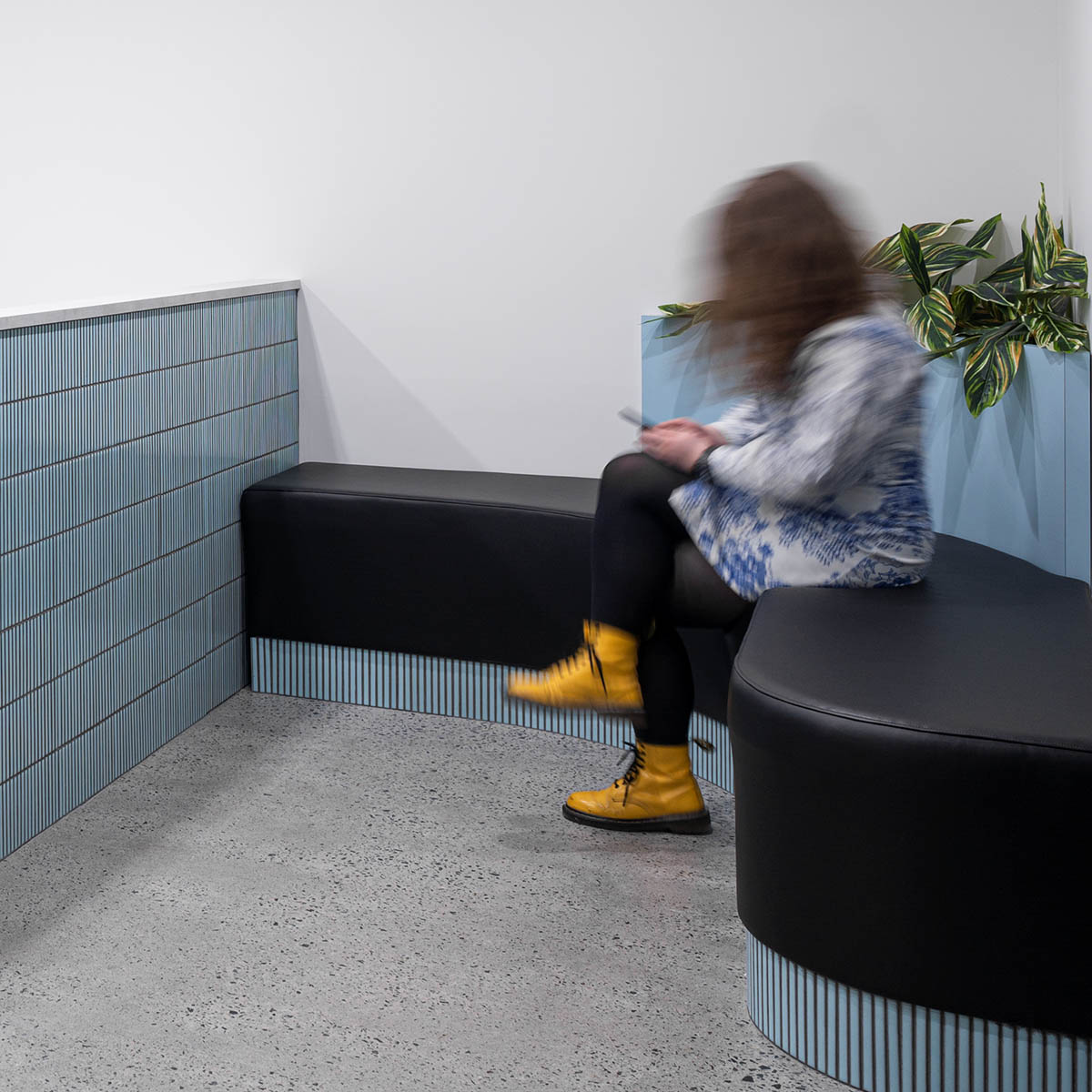
Mercy Health – Ballarat
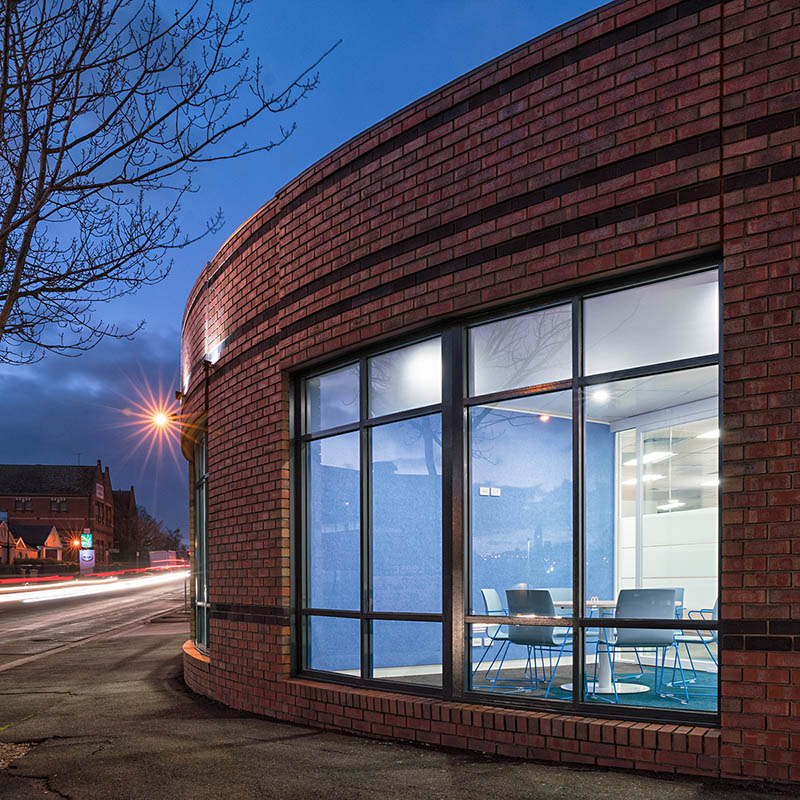
Residential to Medical Clinic
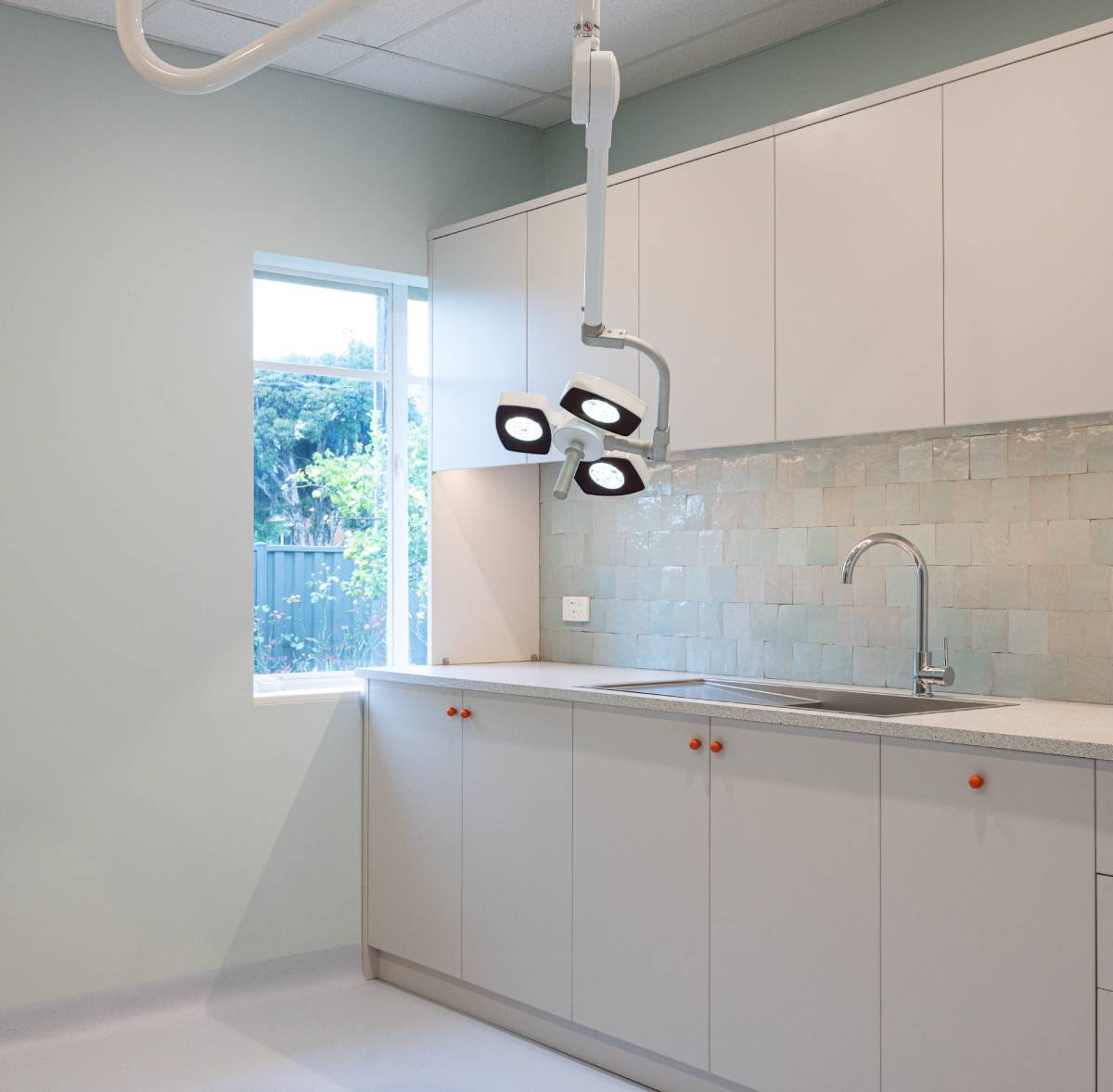
NeuroMuscular Orthotics
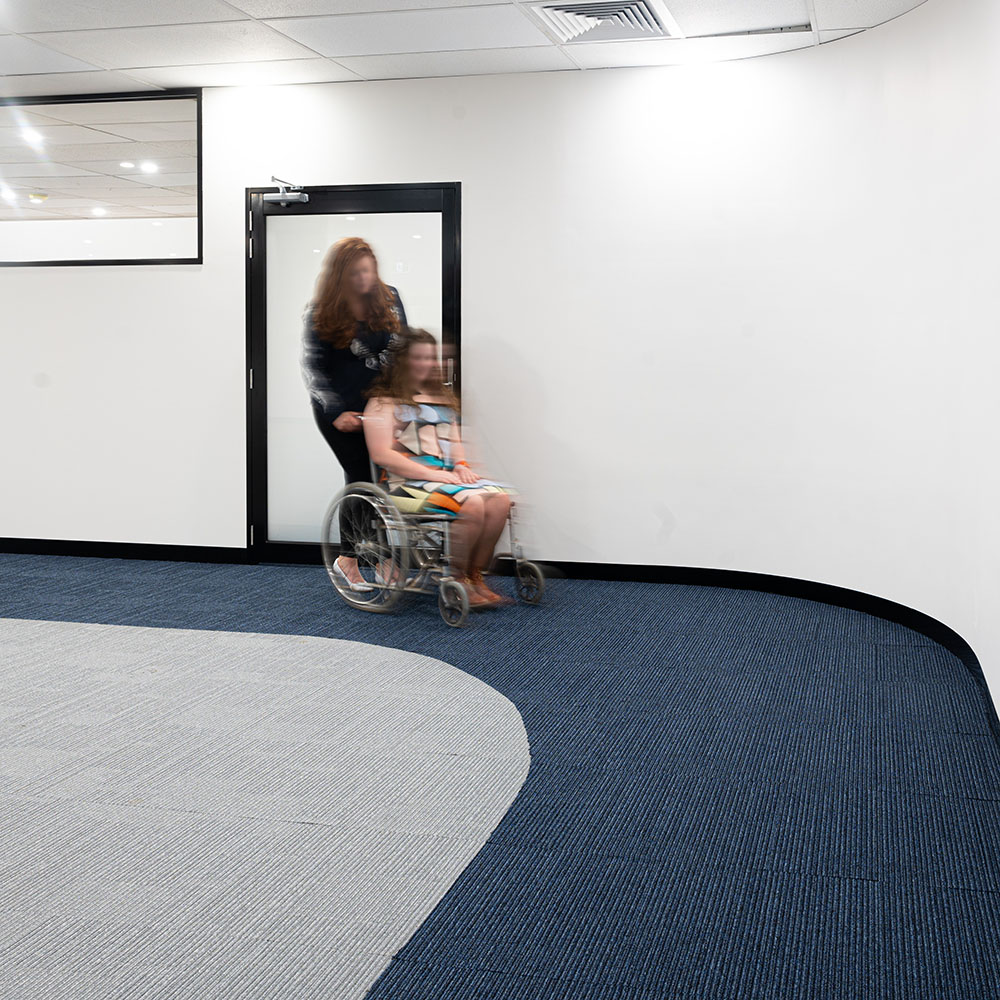
Cache Lobby
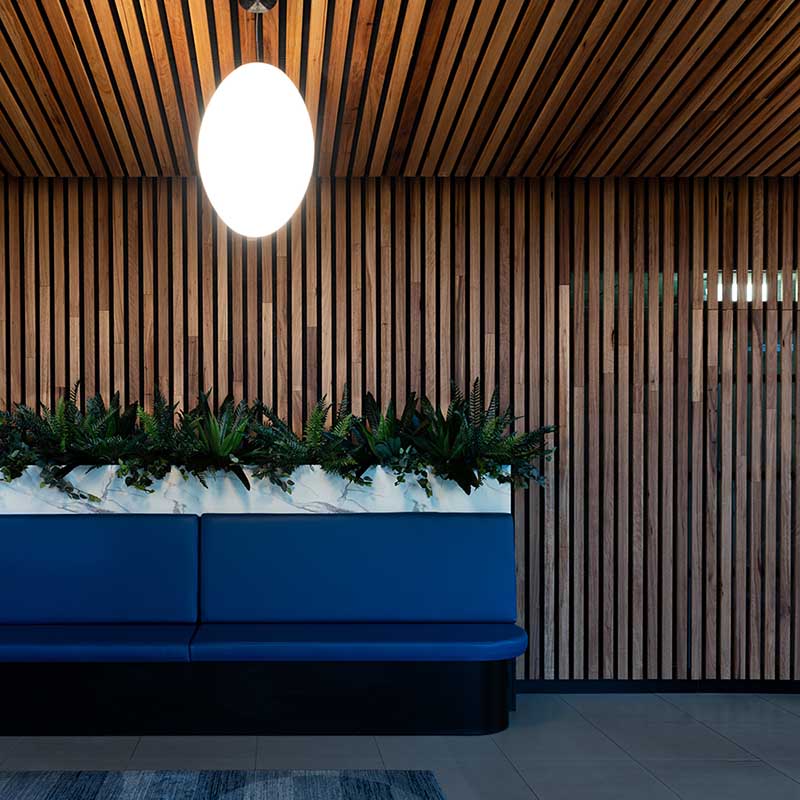
Sweeney Corporate
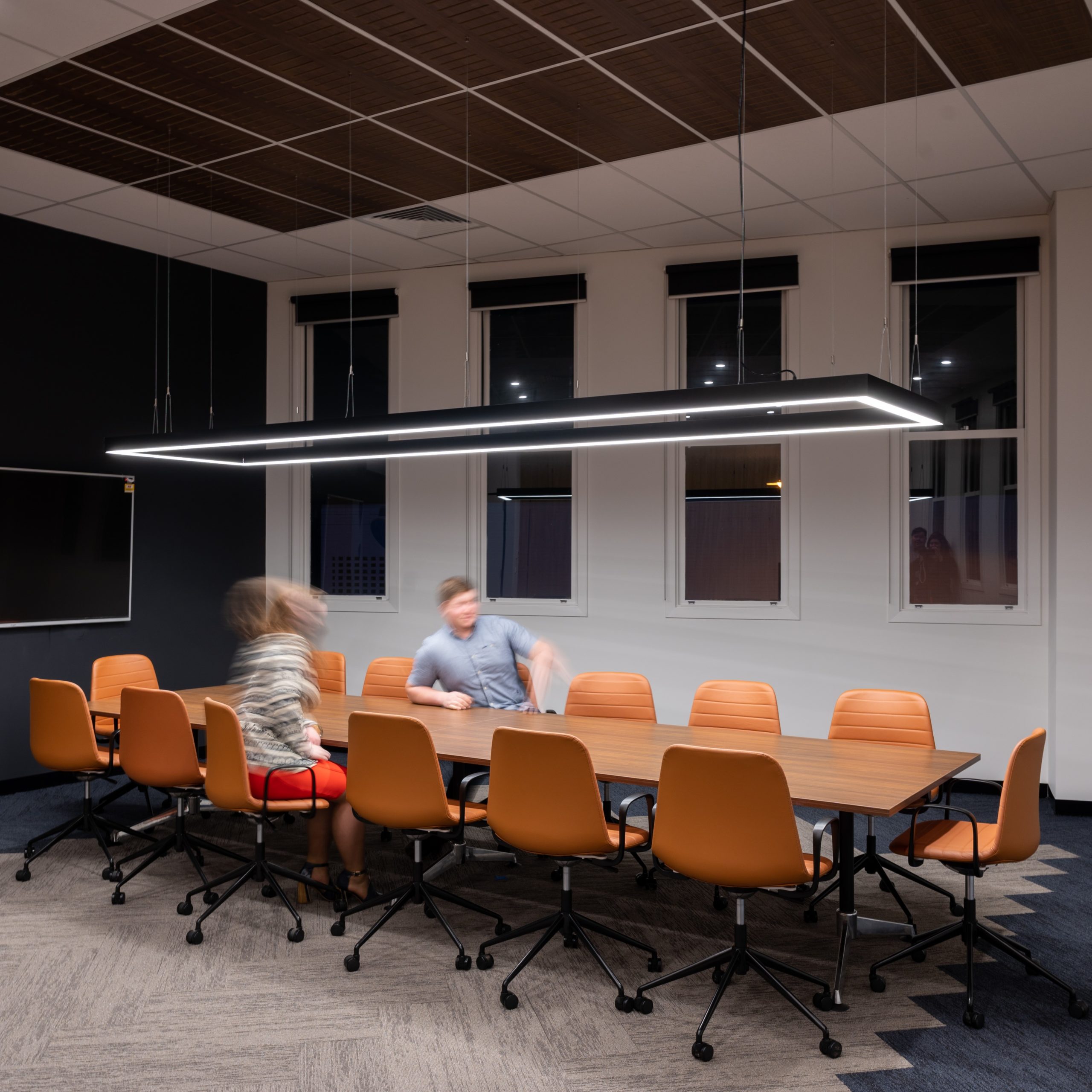
Media Arts Lawyers
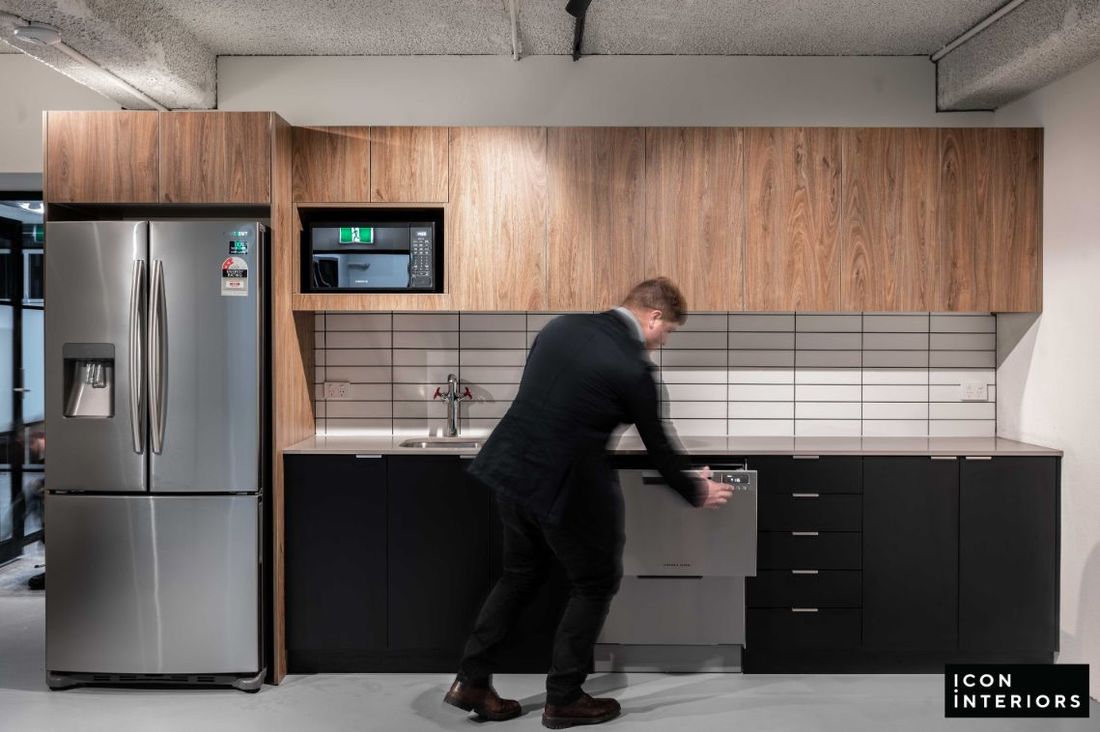
Digital Basis
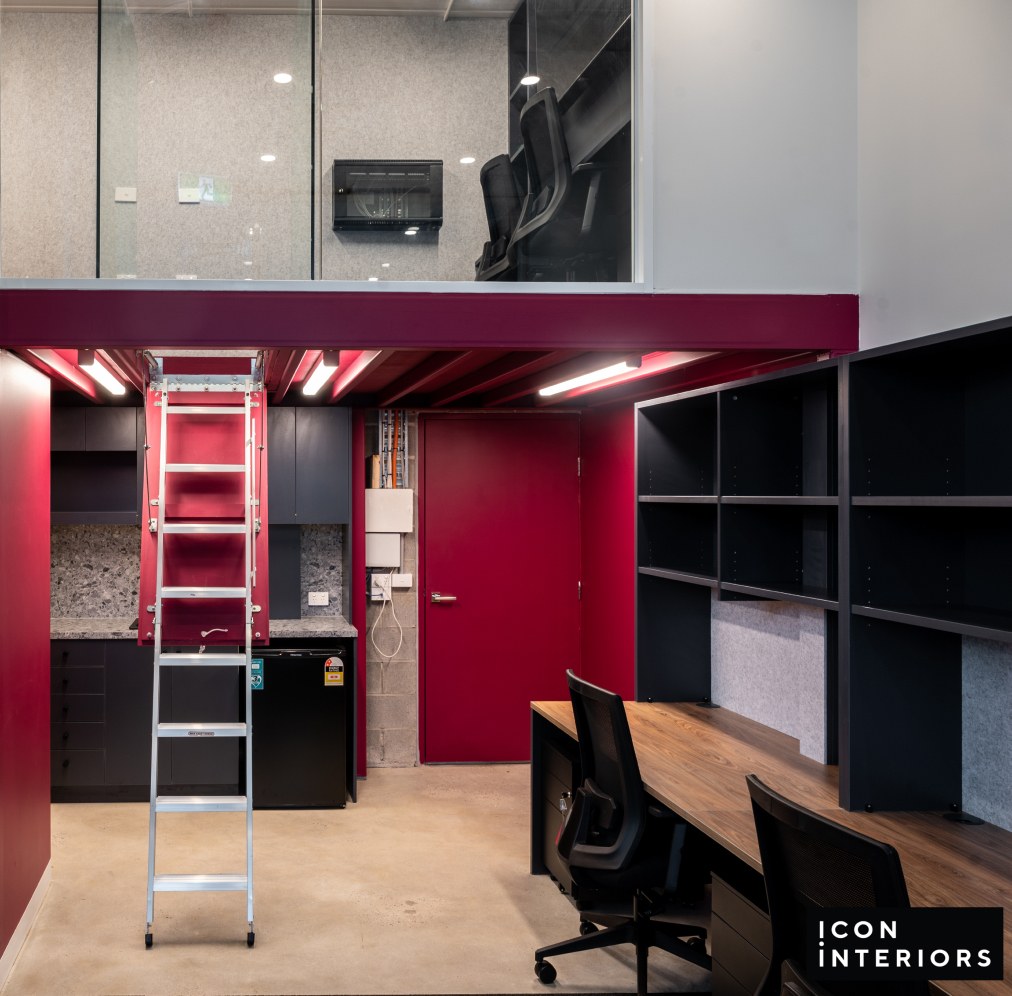
Frankston ENT
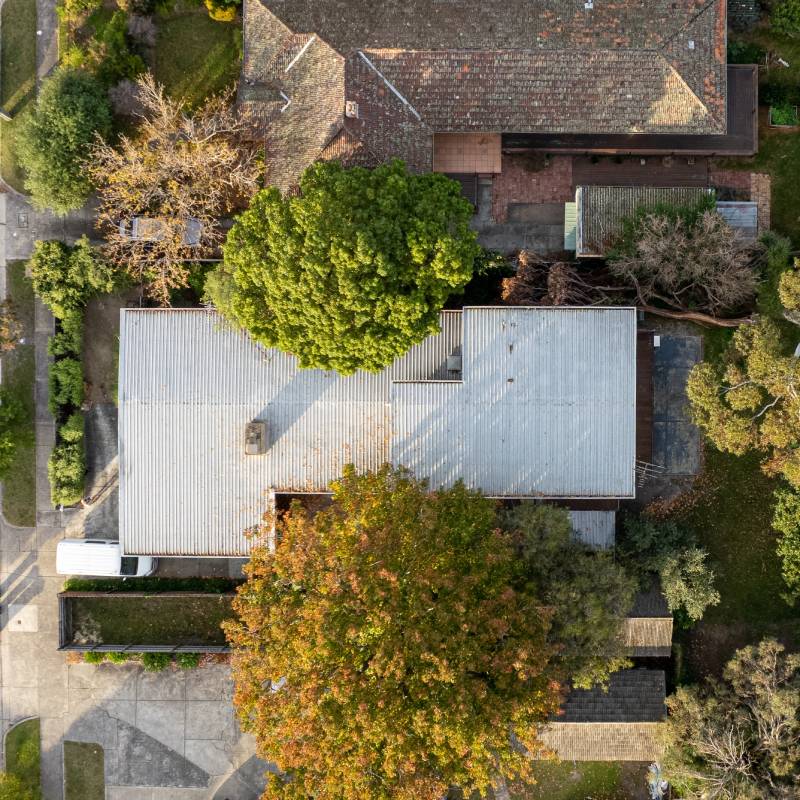
Headstrong Psychology
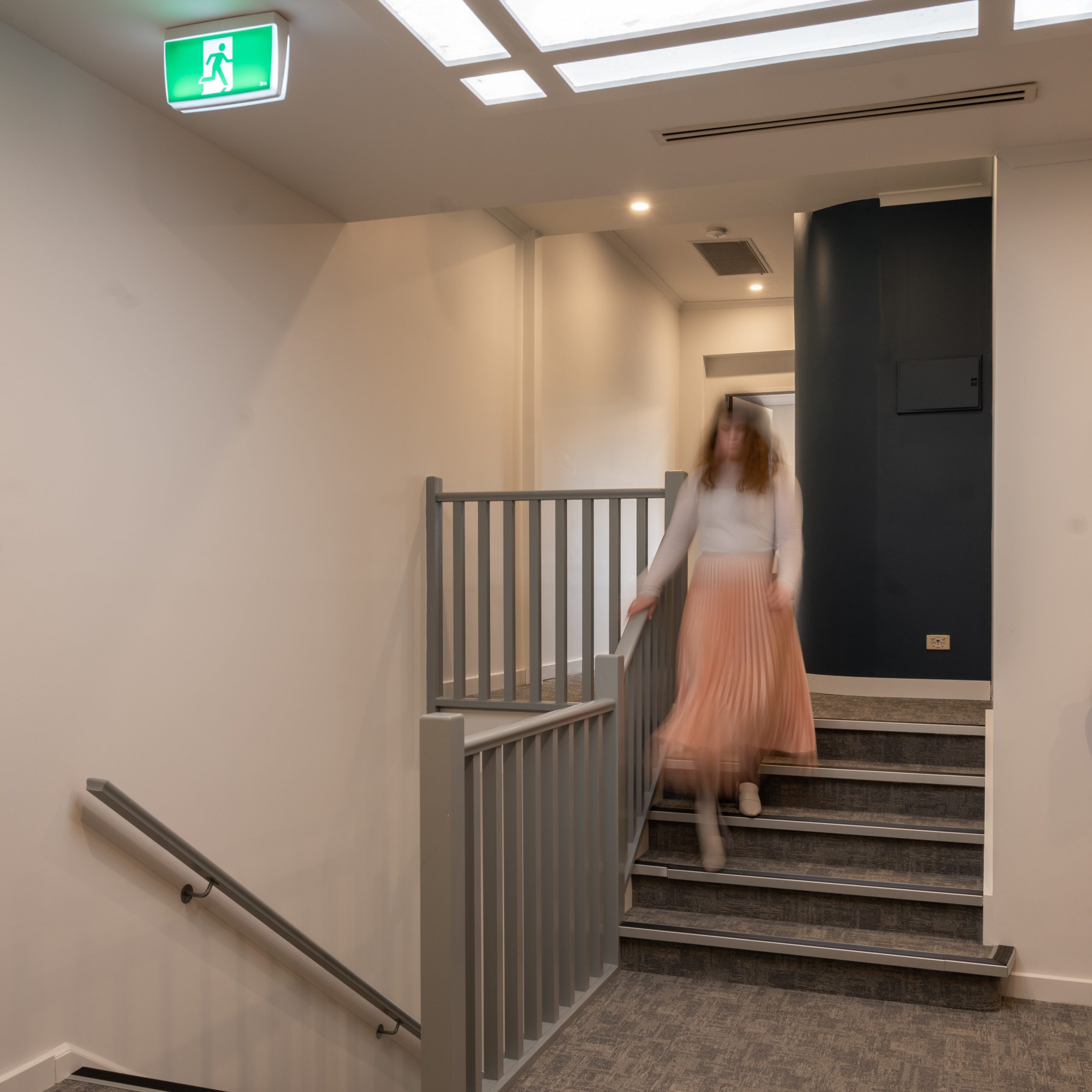
Wyndham Cache Restaurant
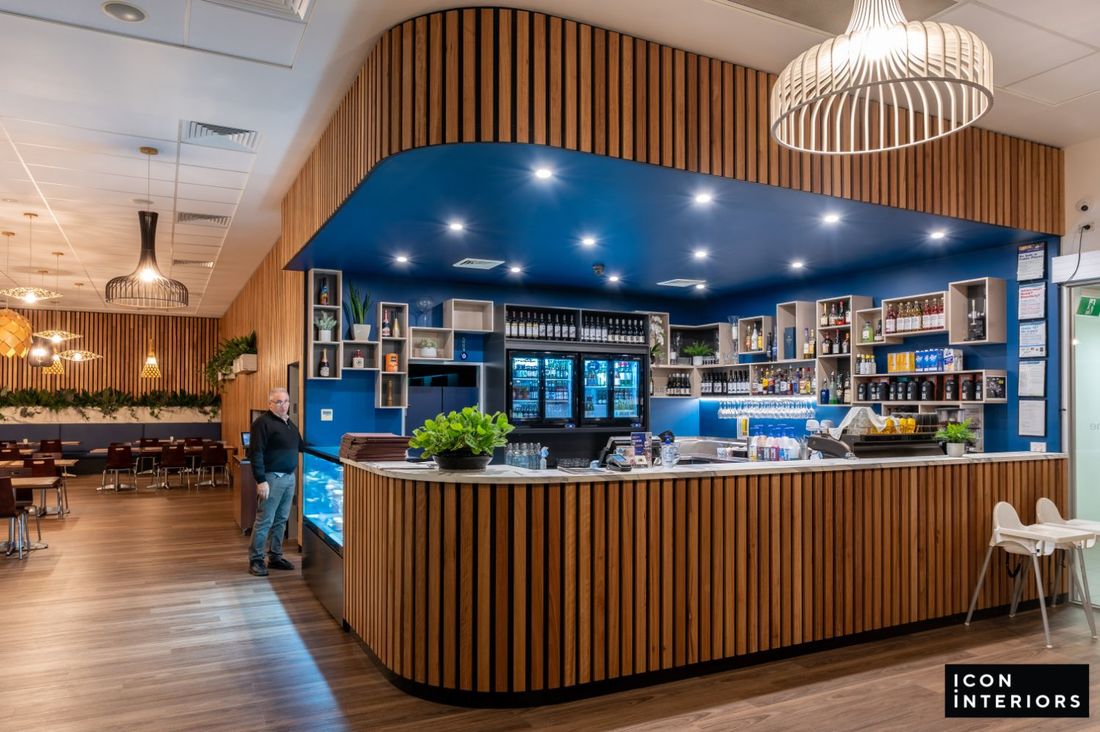
Message Xchange

Nelson Alexander
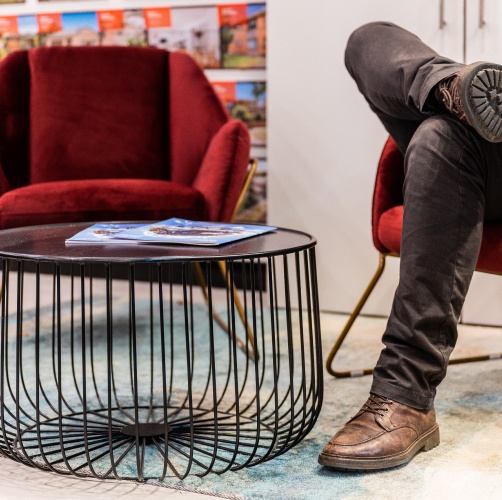
Tax Integrity Group
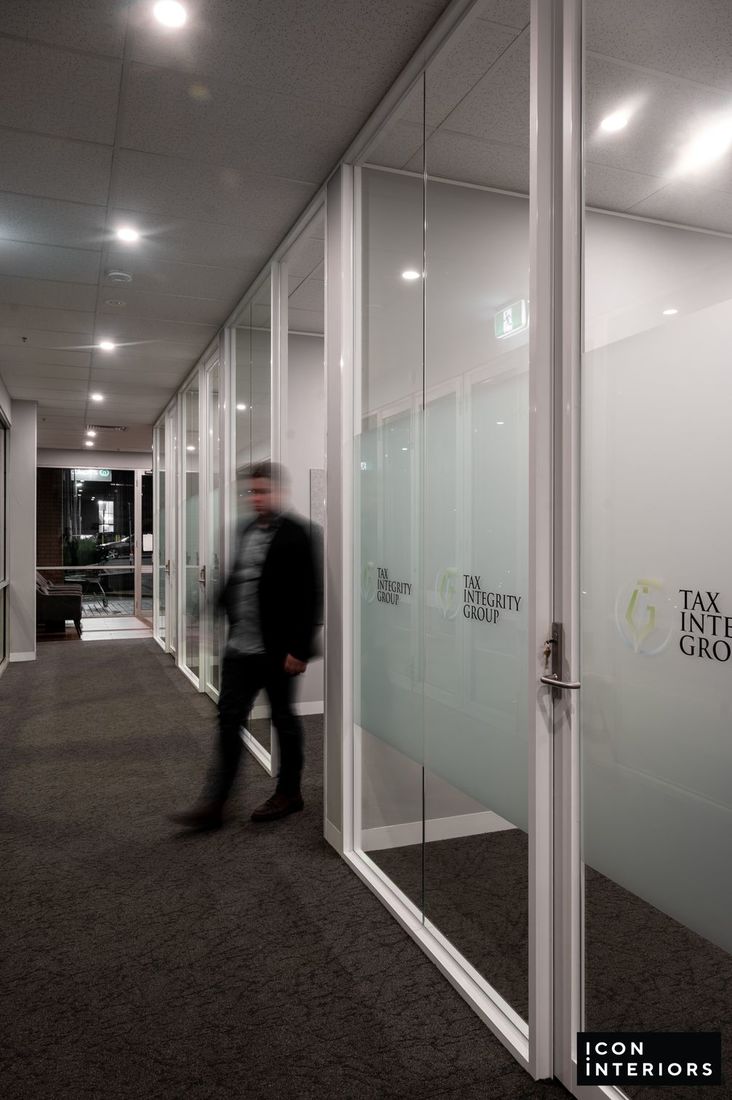
Sprout Psychology
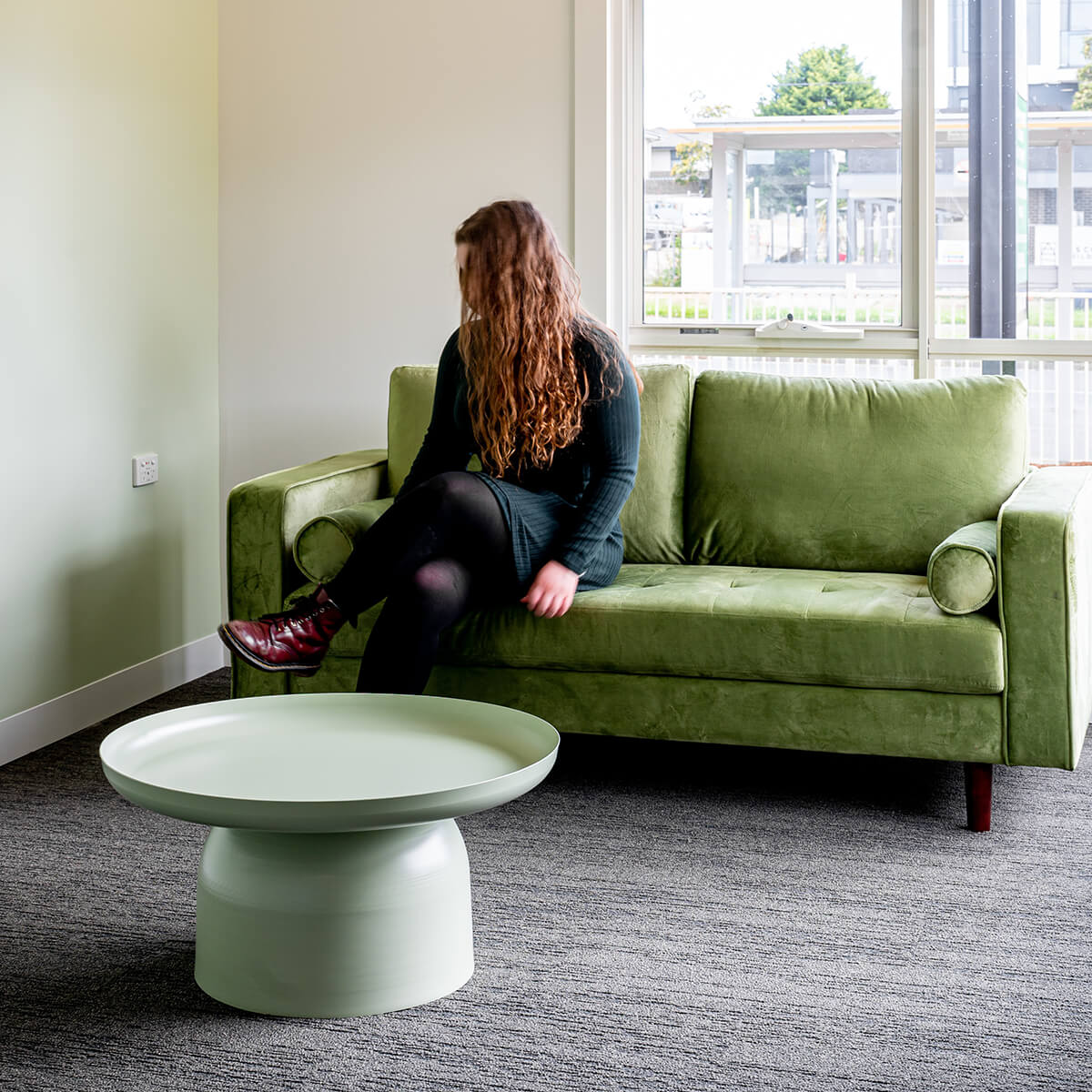
YPA
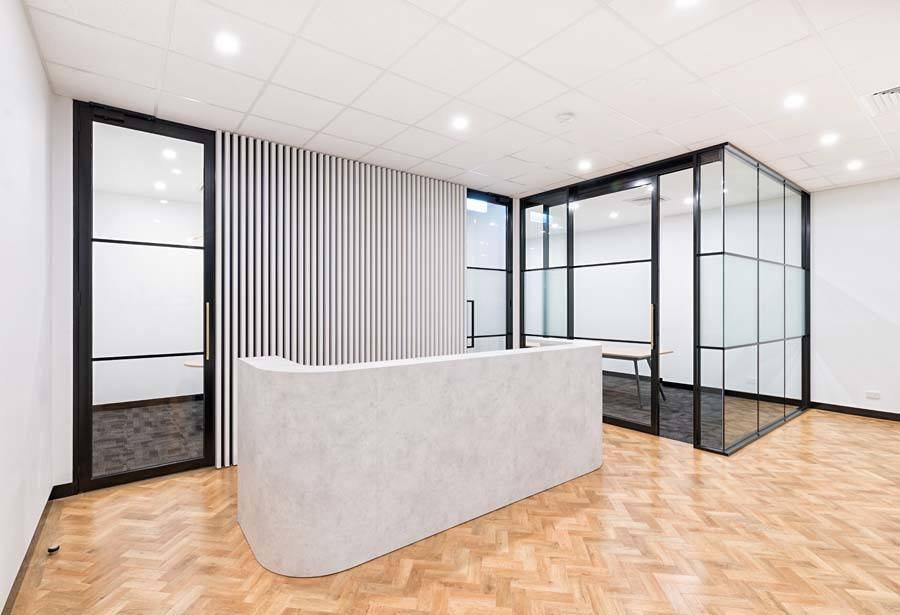
Southern Dental Industries
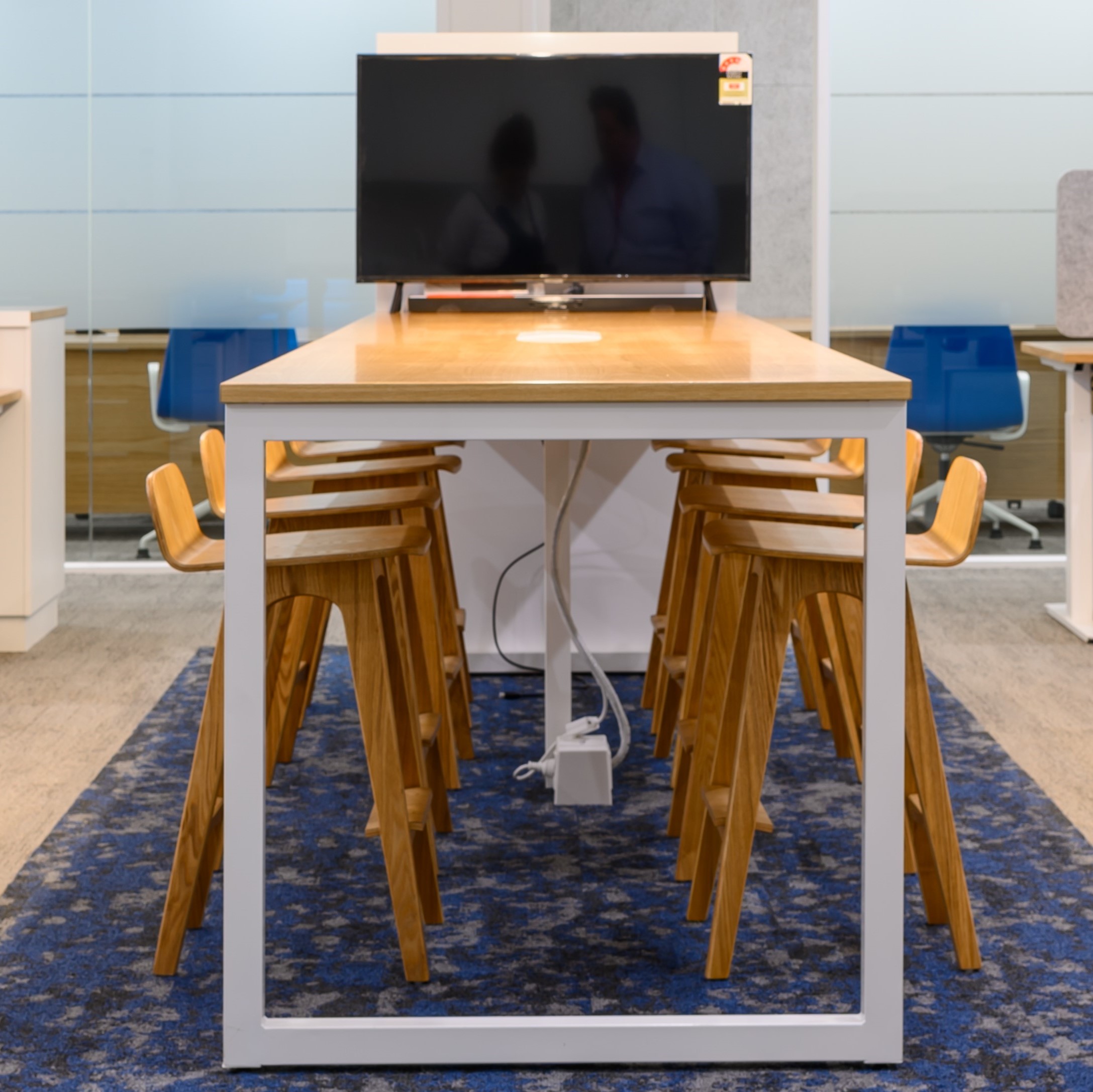
ICE CARGO
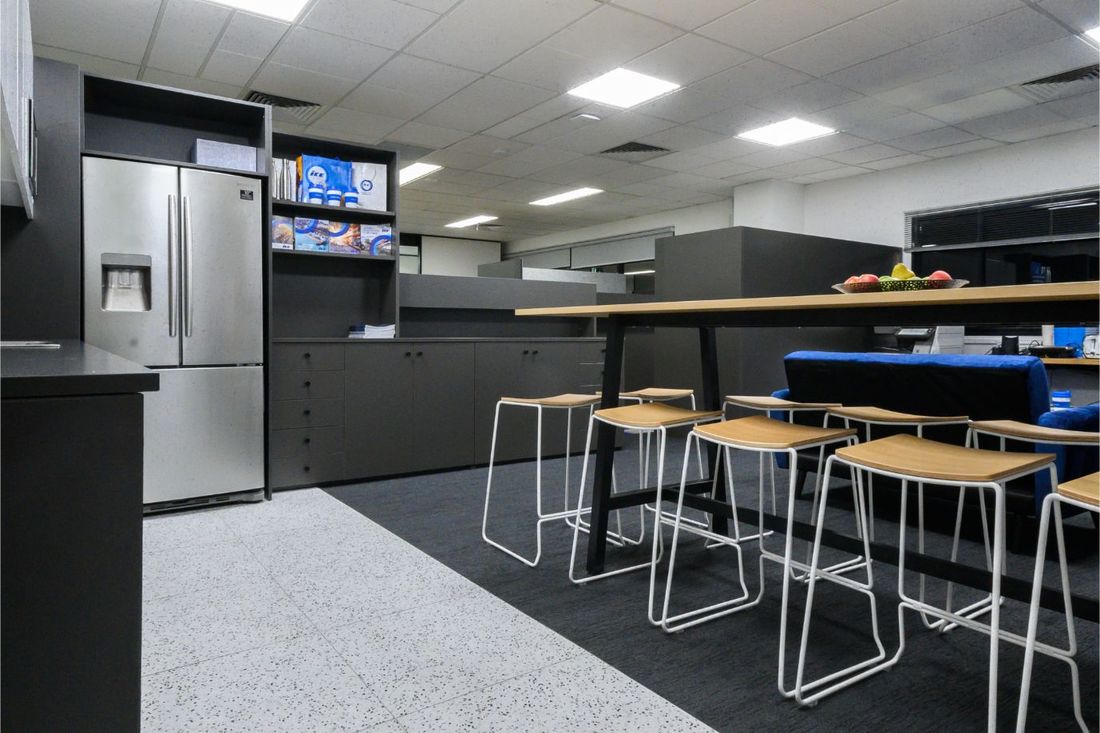
The Agency – Hawthorn
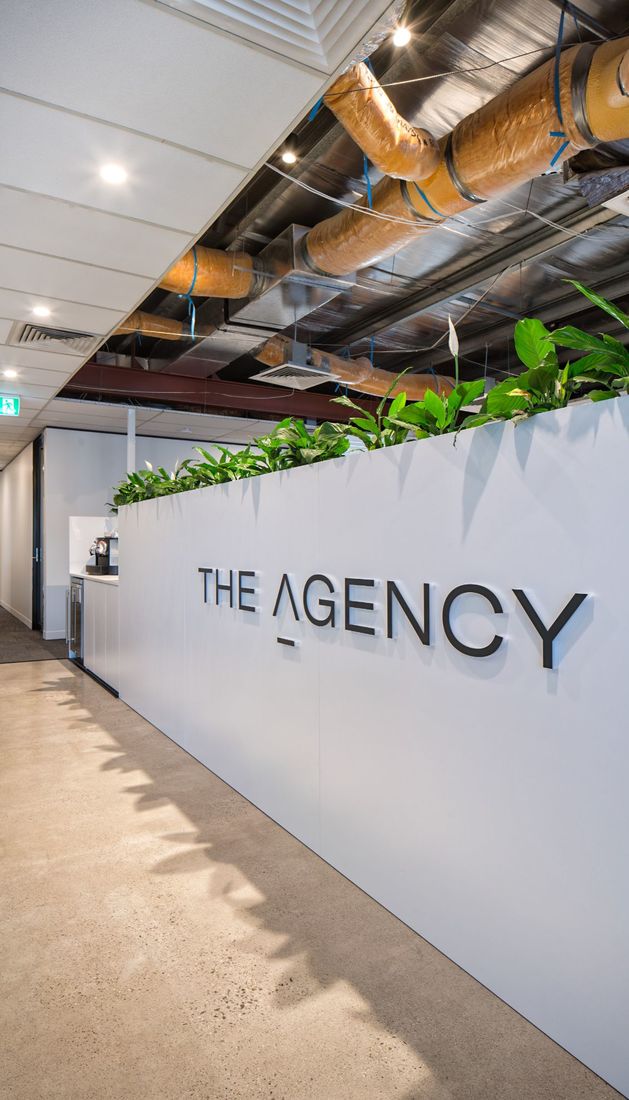
Mercy Health – Mornington
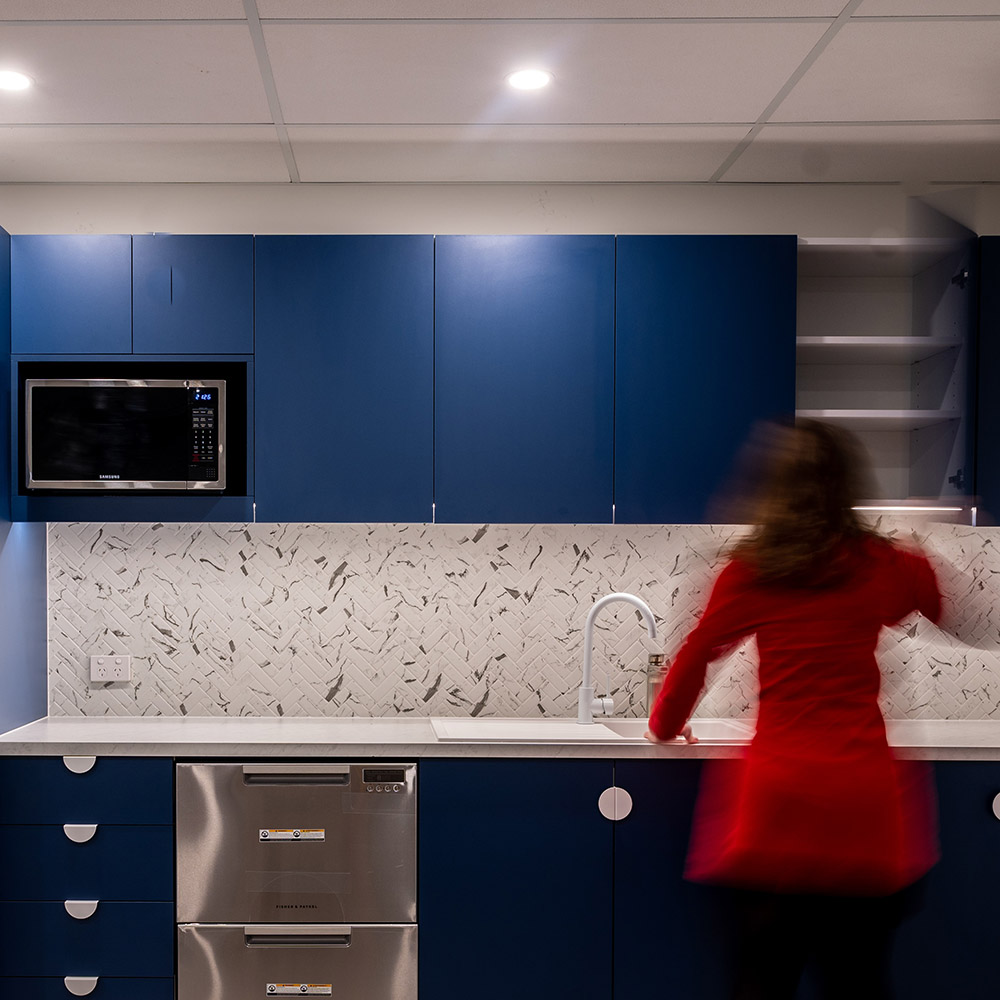
Jason Real Estate
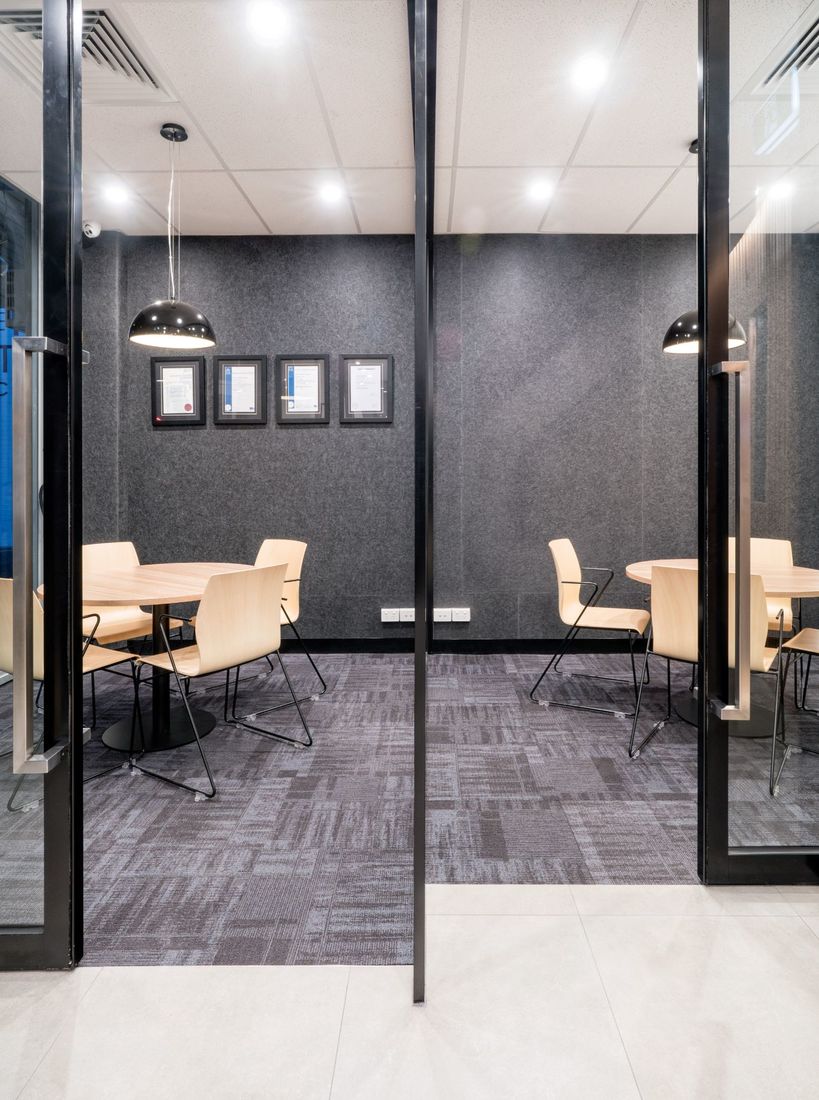
Buhler
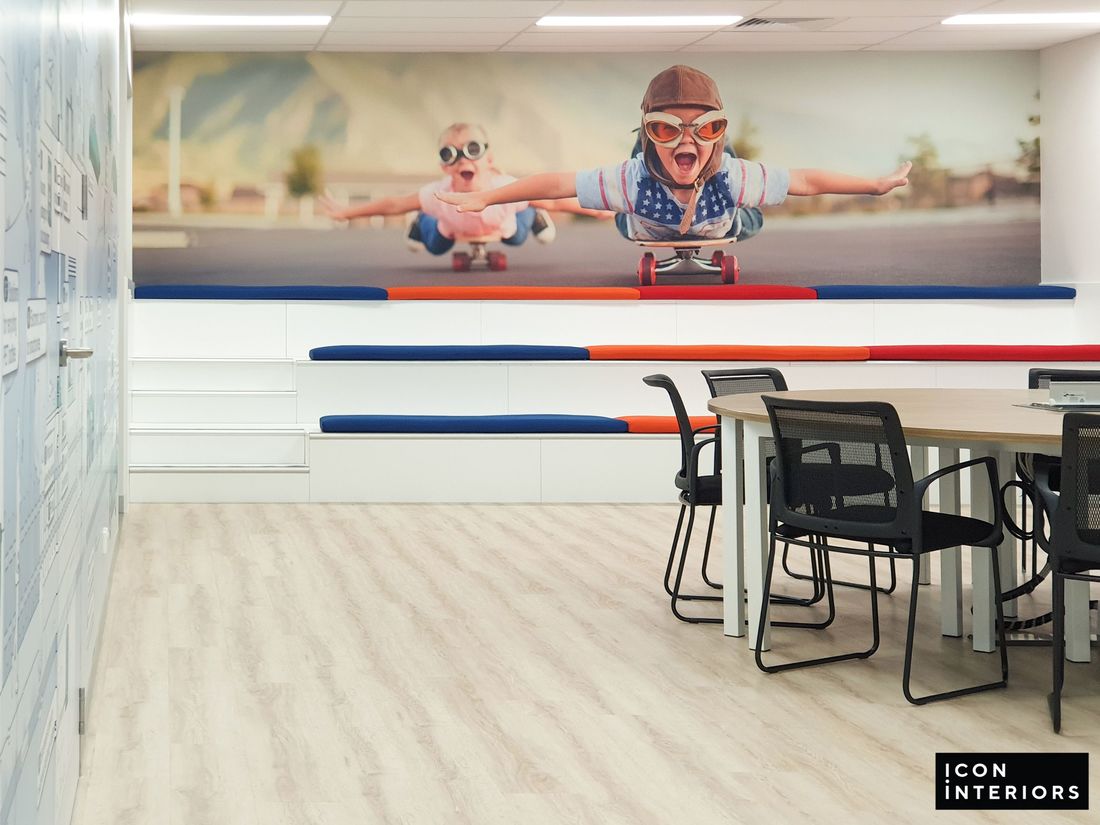
Gisborne Medical Centre

The Lost Dogs Home
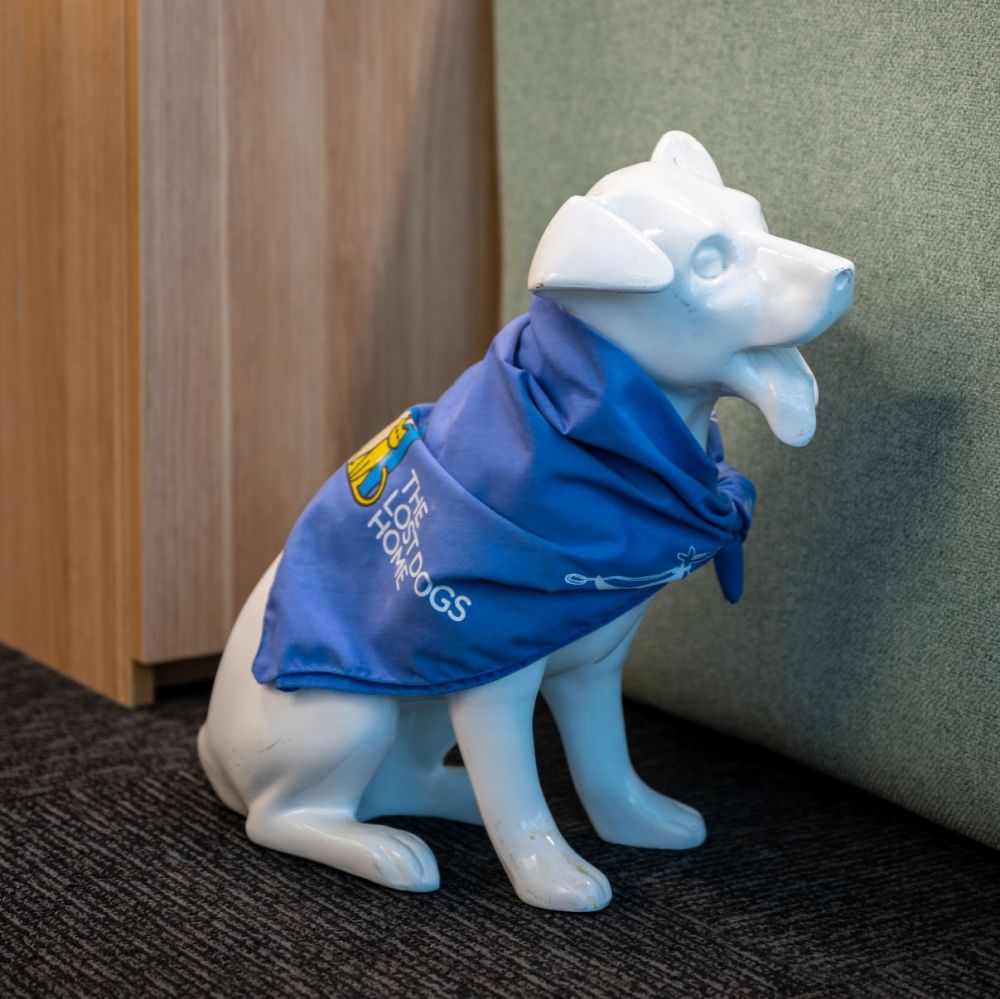
Jellis Craig – Ringwood
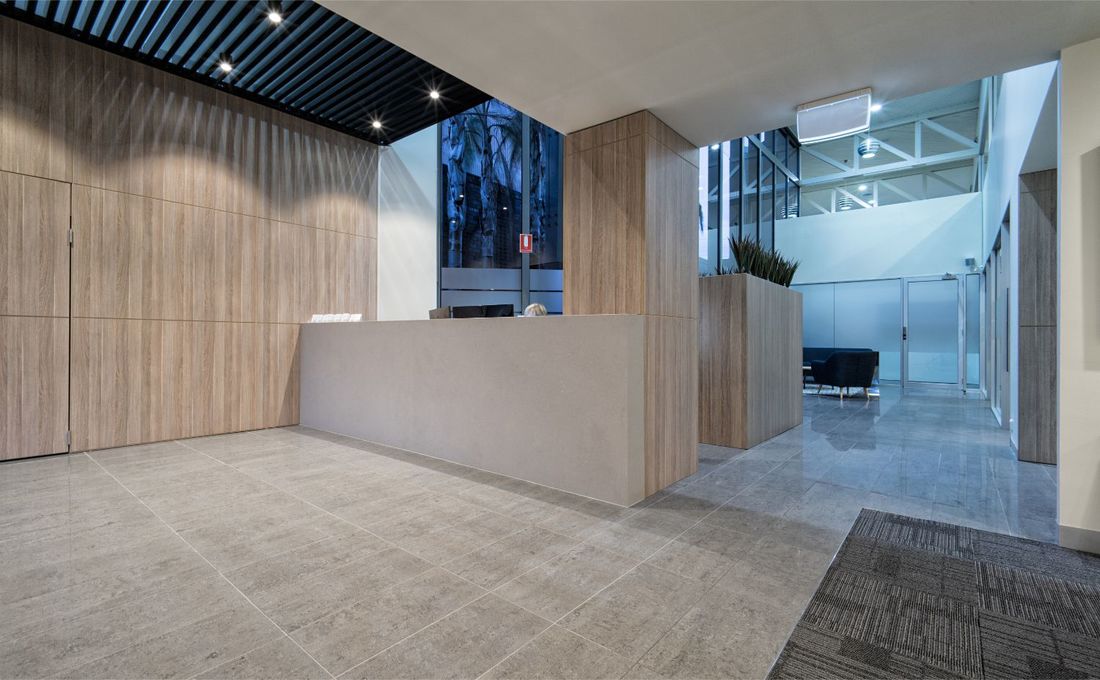
Centre for Clinical Psychology
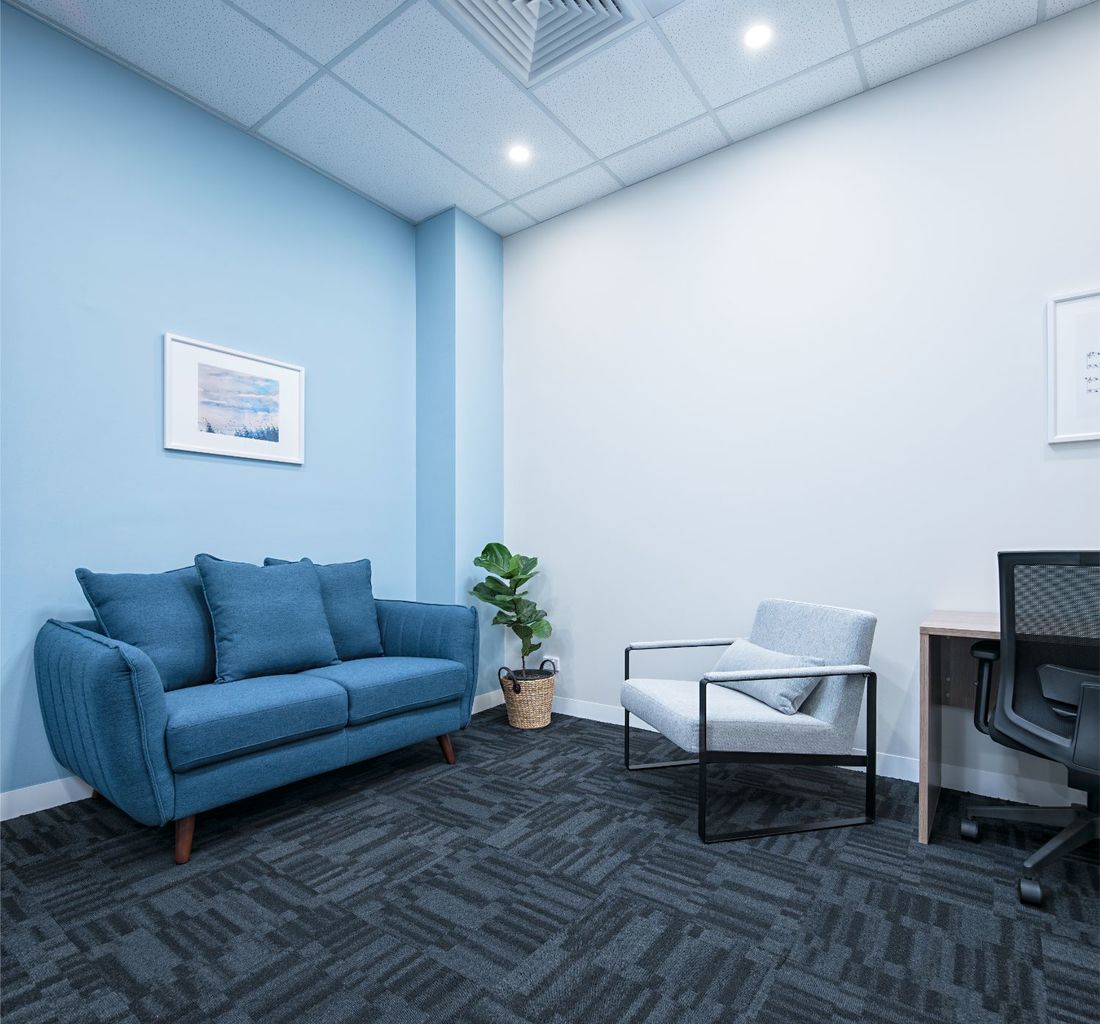
Andresen McCarthy Partners
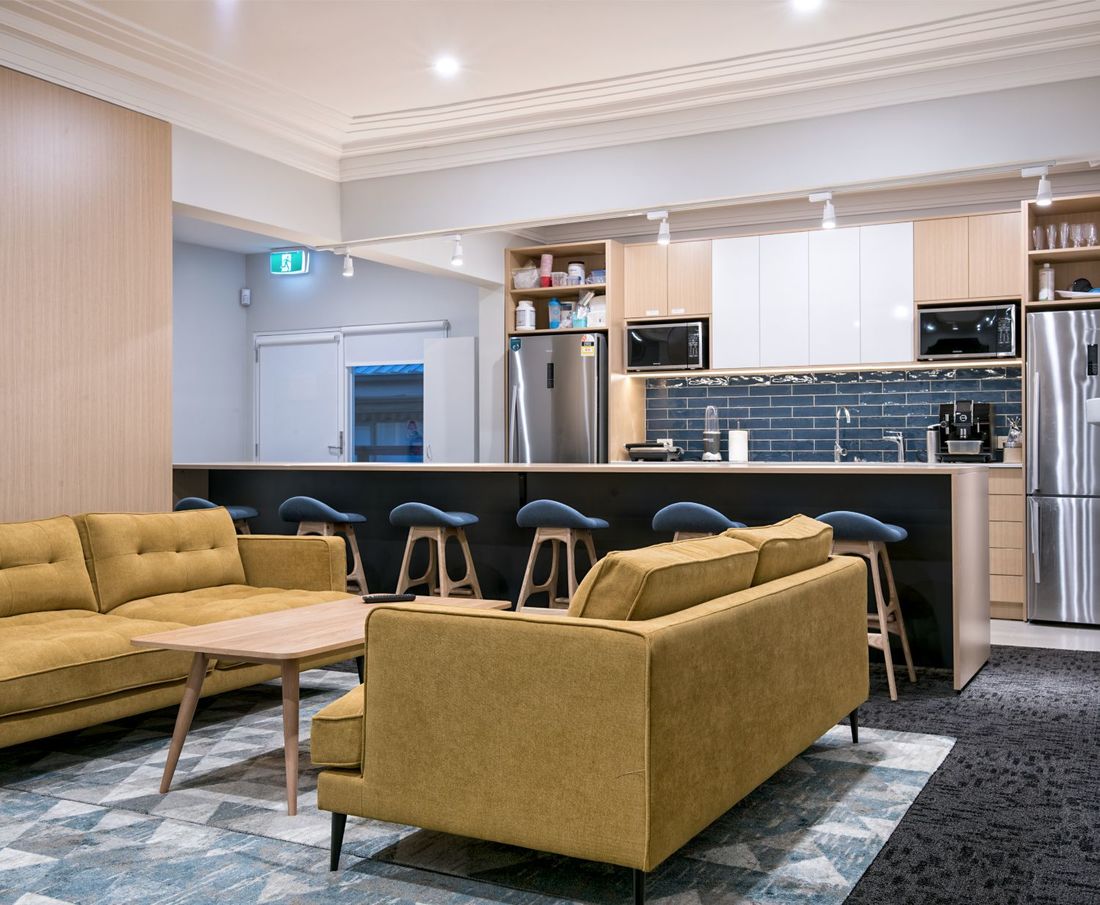
RT Edgar
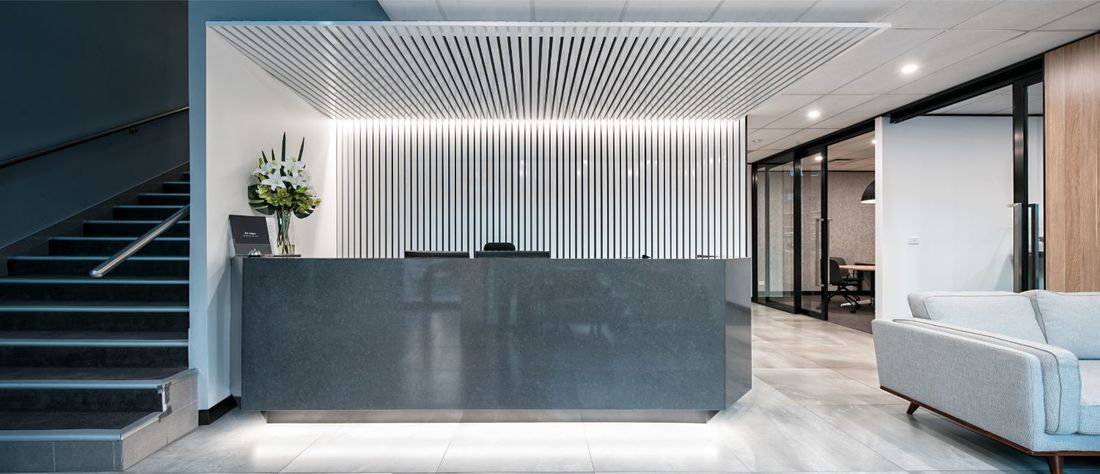
KLINT Intensive Neuro Therapies
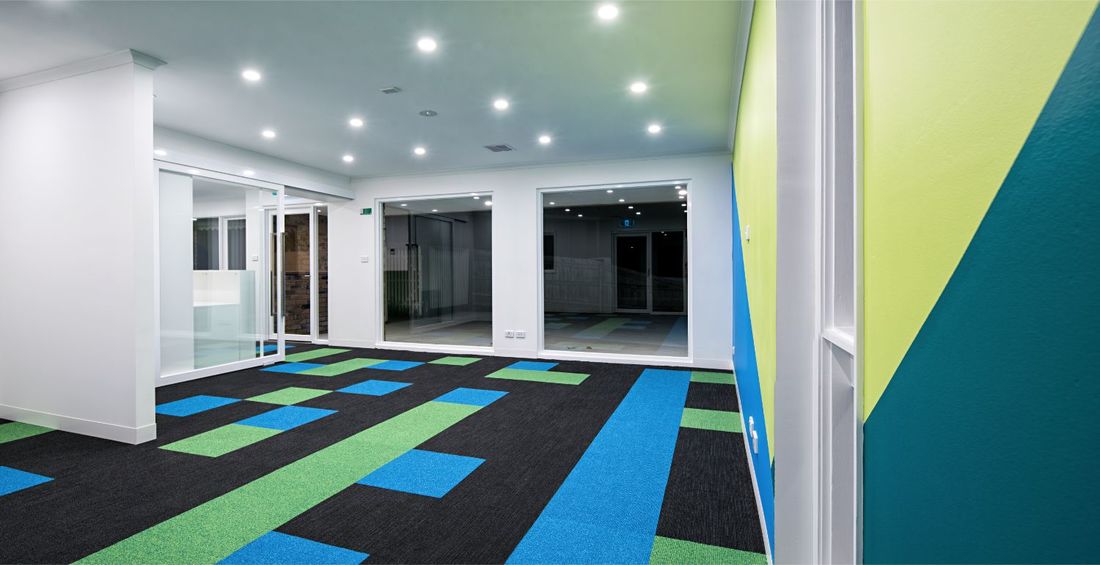
FLETCHERS
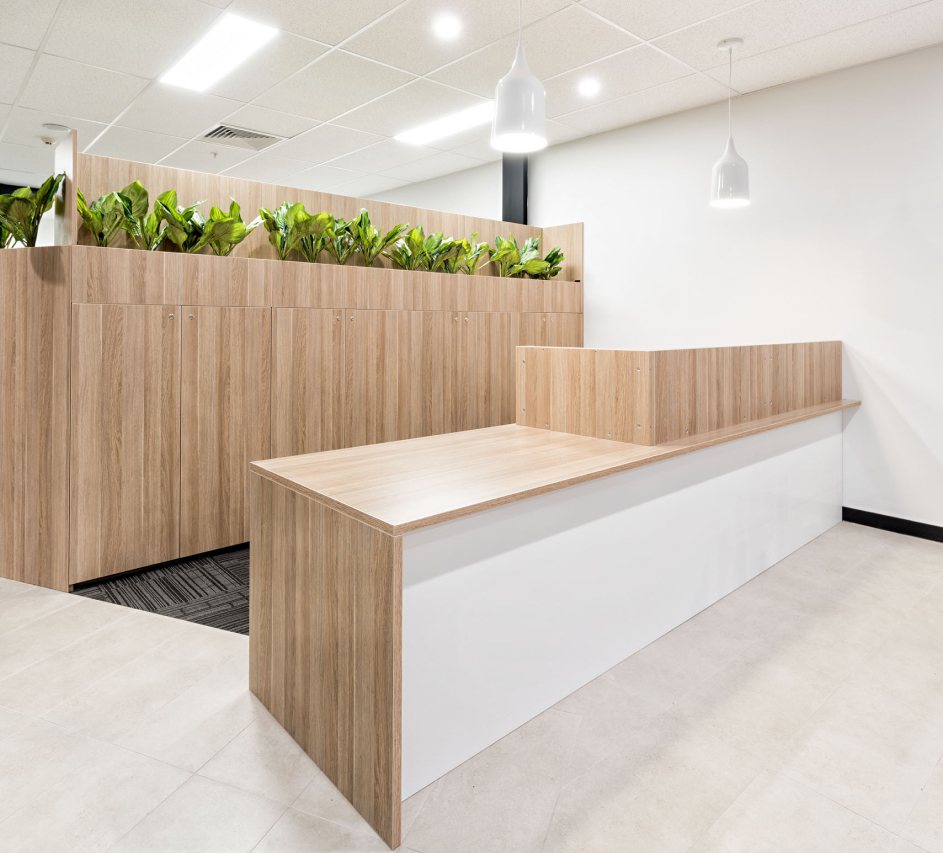
Eirene Holdings
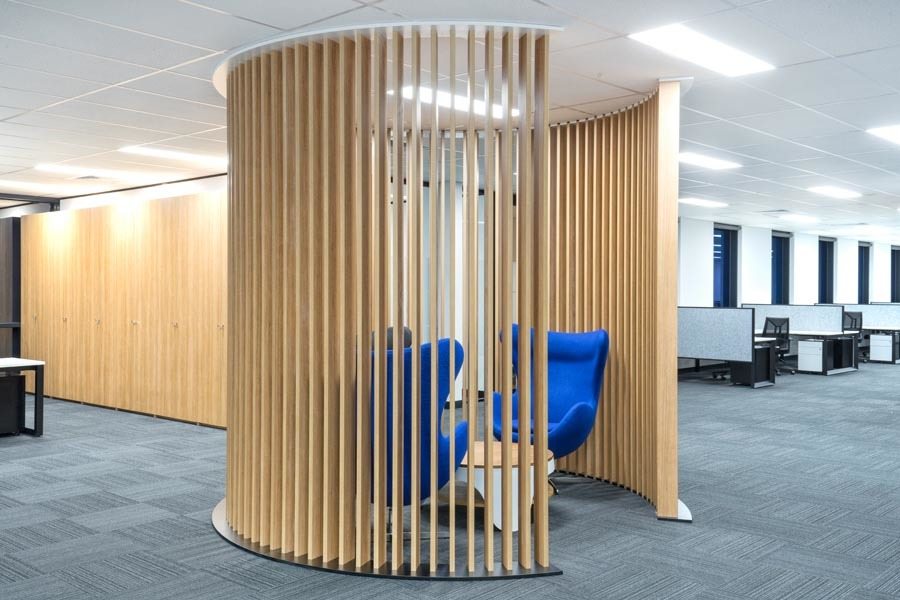
Area Specialist
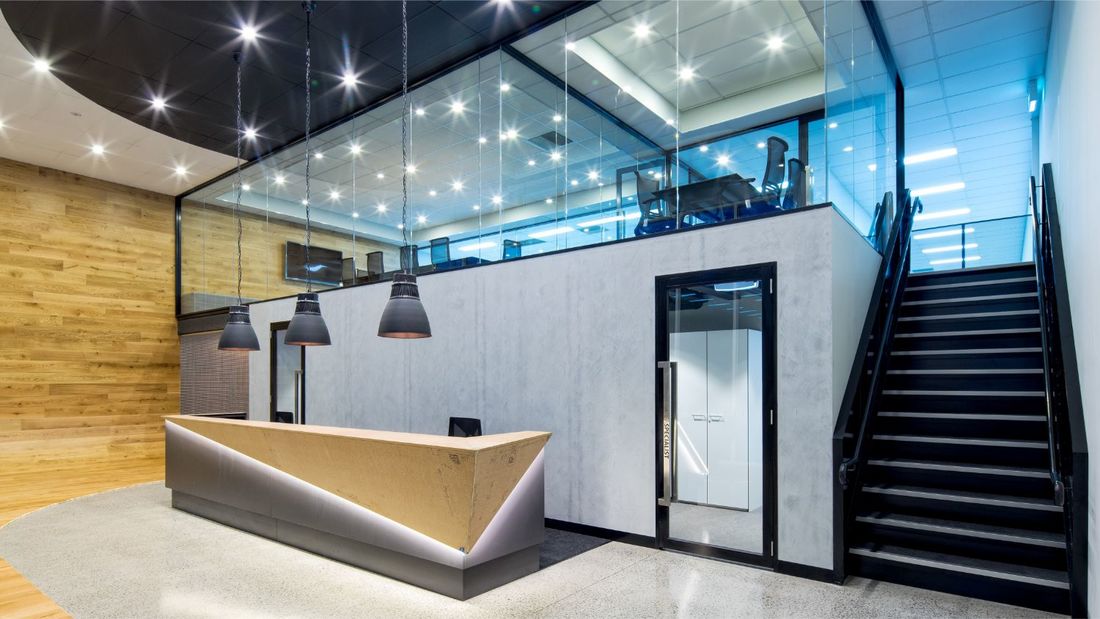
INLITE
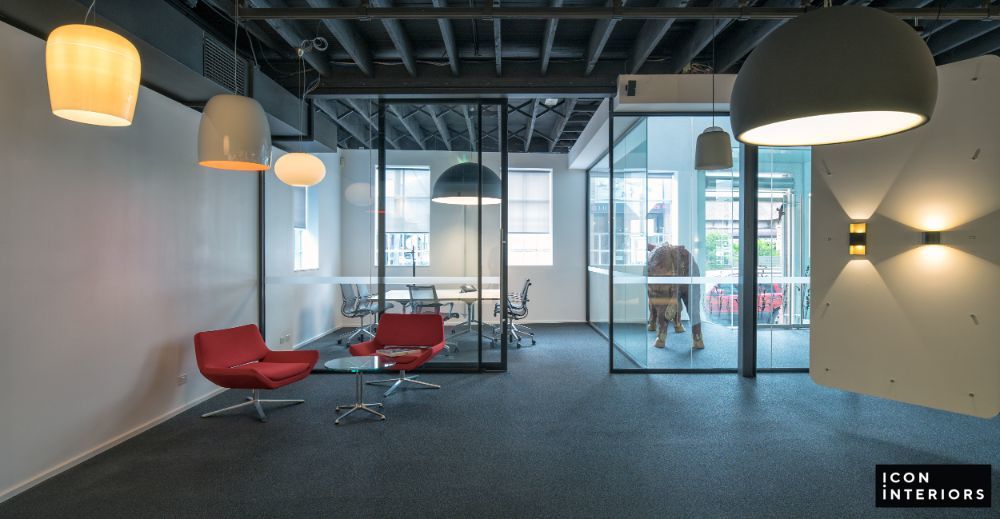
WIN Real Estate
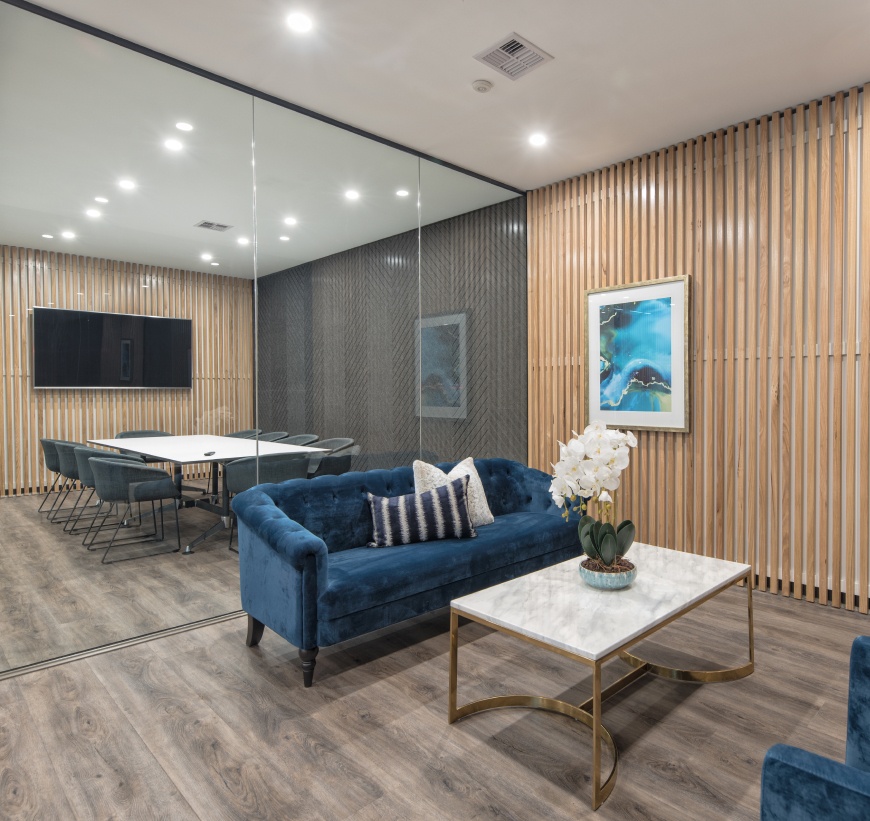
Barry Plant – Sunbury
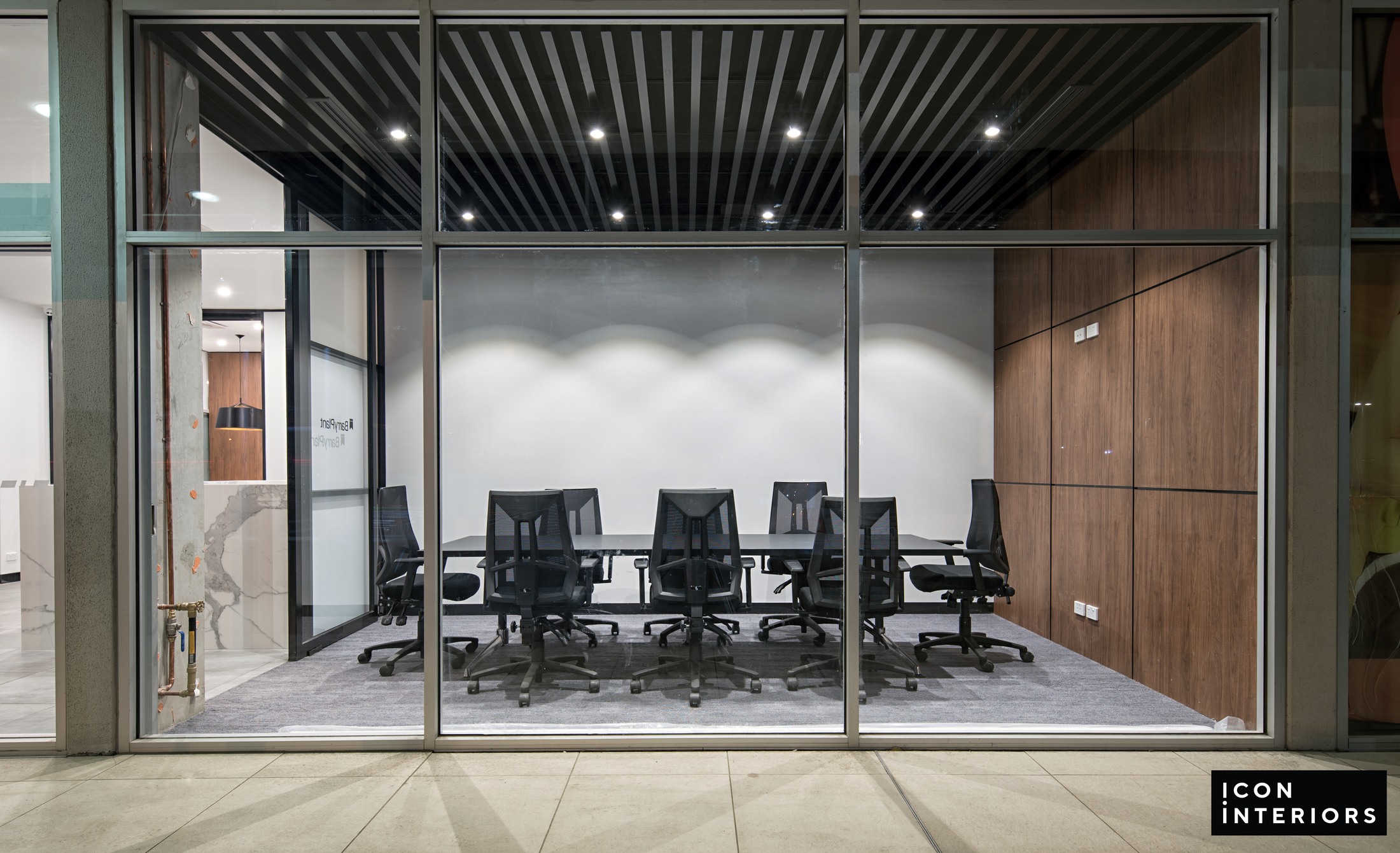
Ray White – Gladstone Park
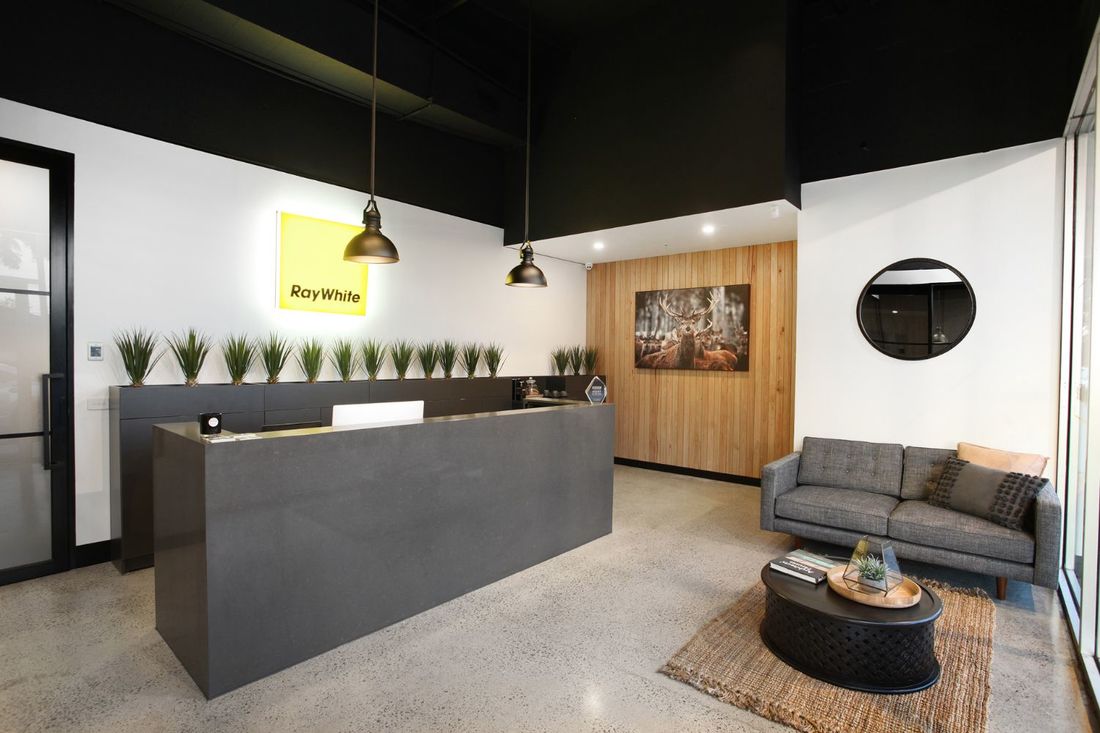
MEX Group
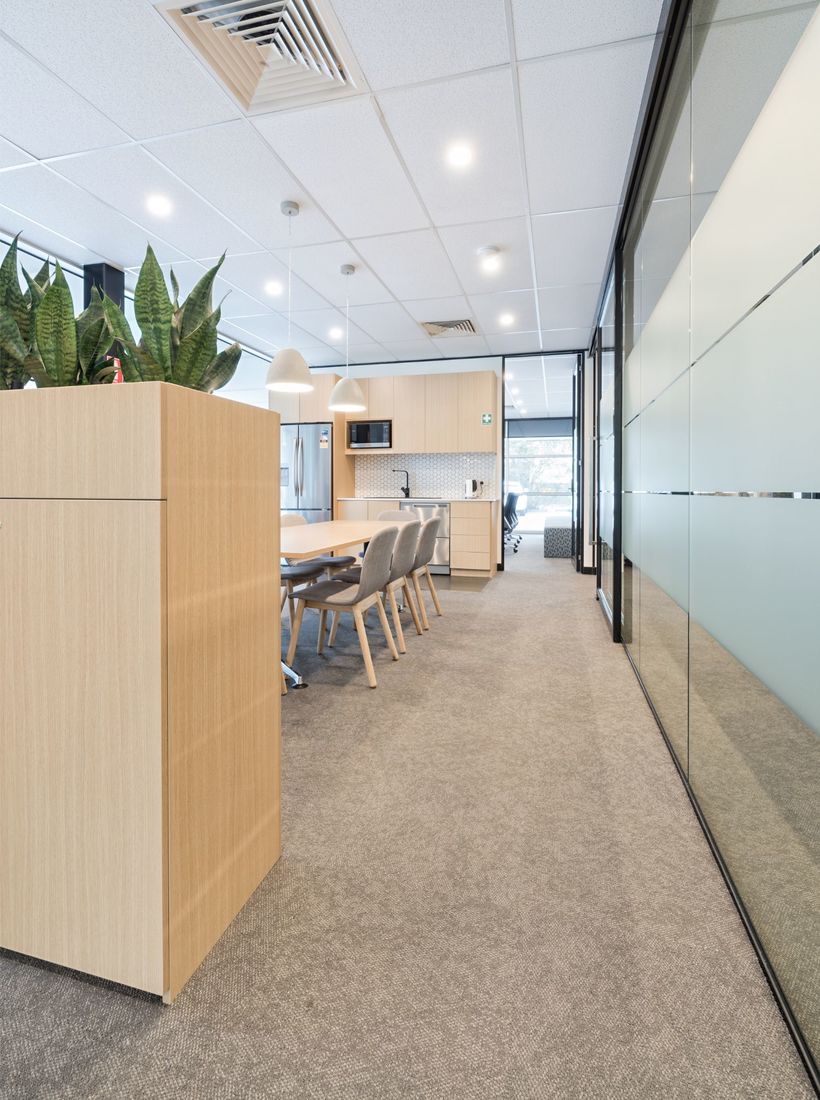
Rhenus Logistics
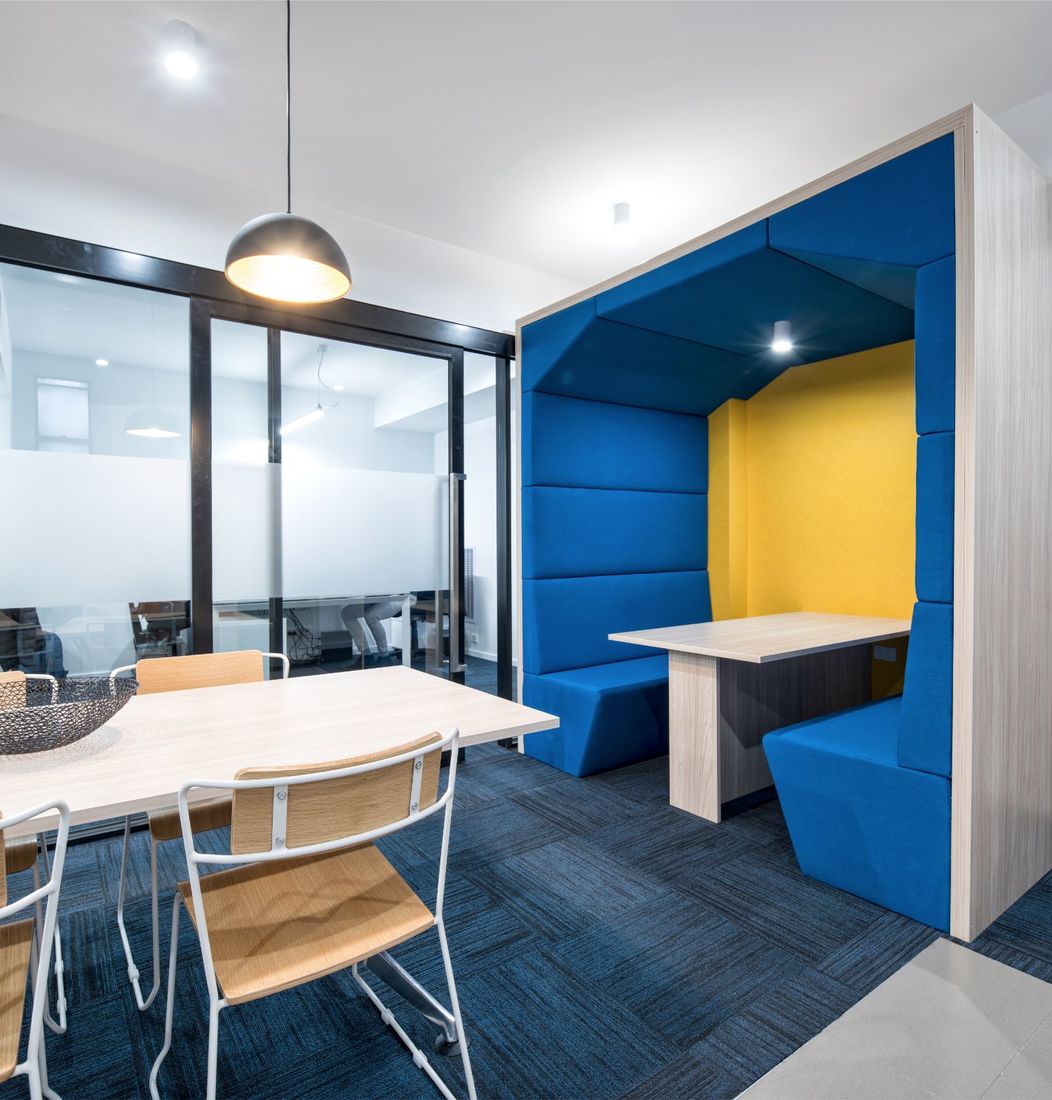
The Agency – Albert Park
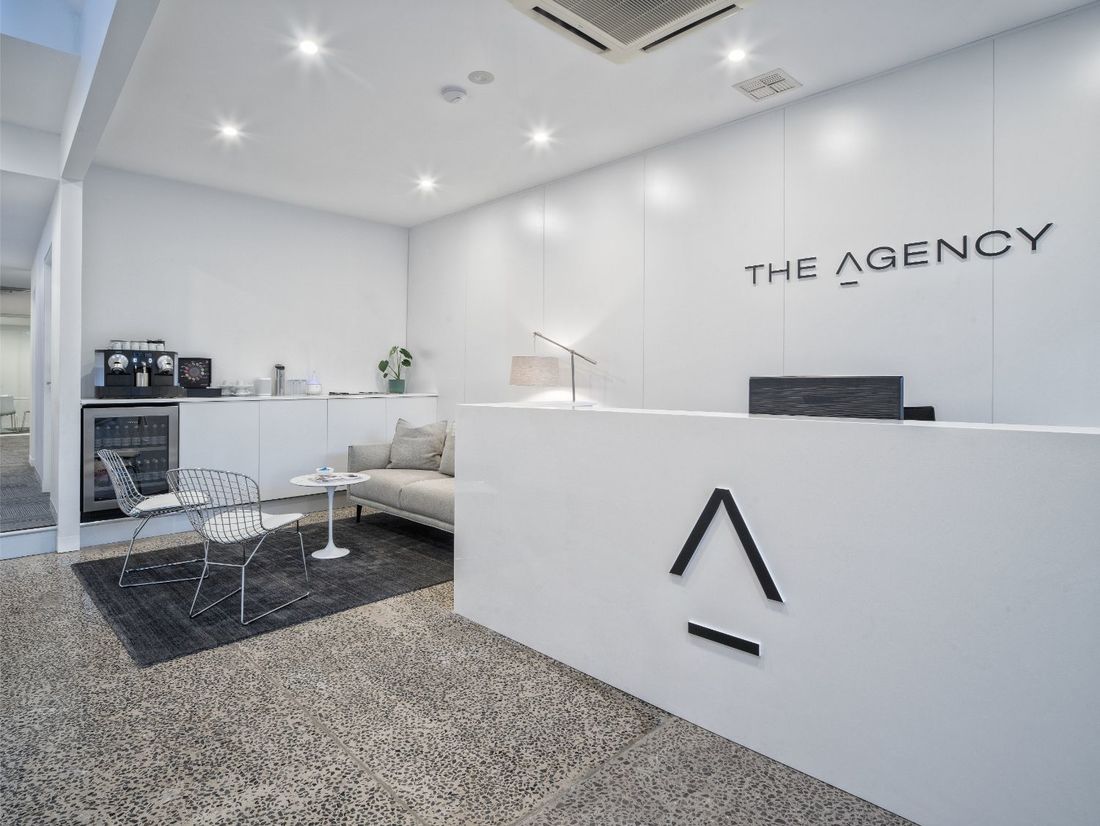
Australian Migration Settlement Services
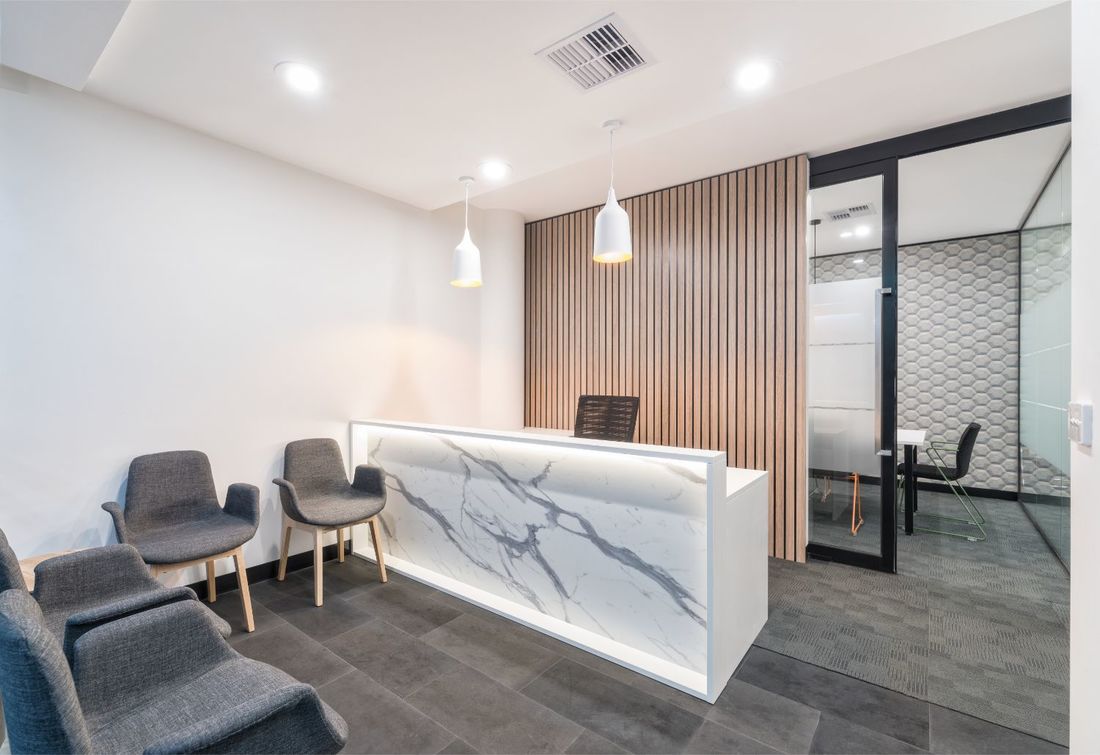
Magellan Logistics
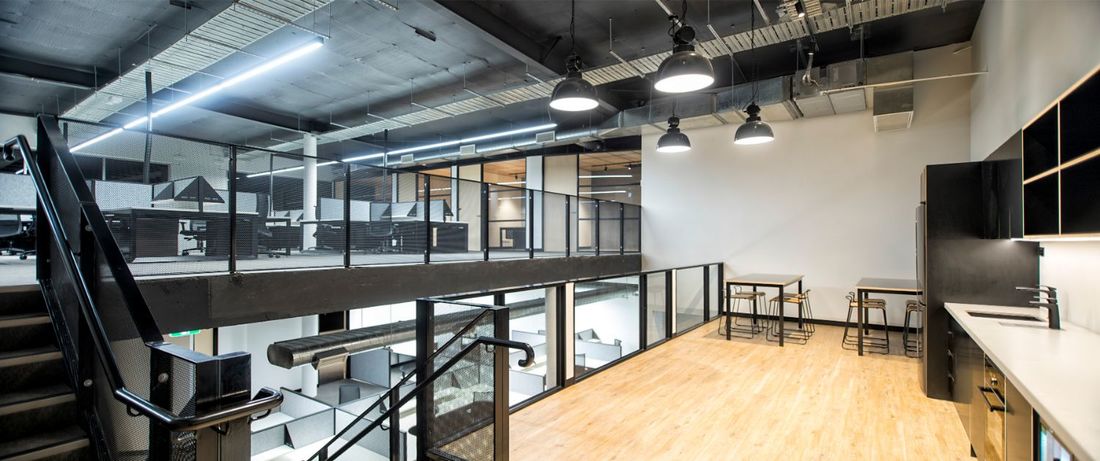
LEECARE SOLUTIONS
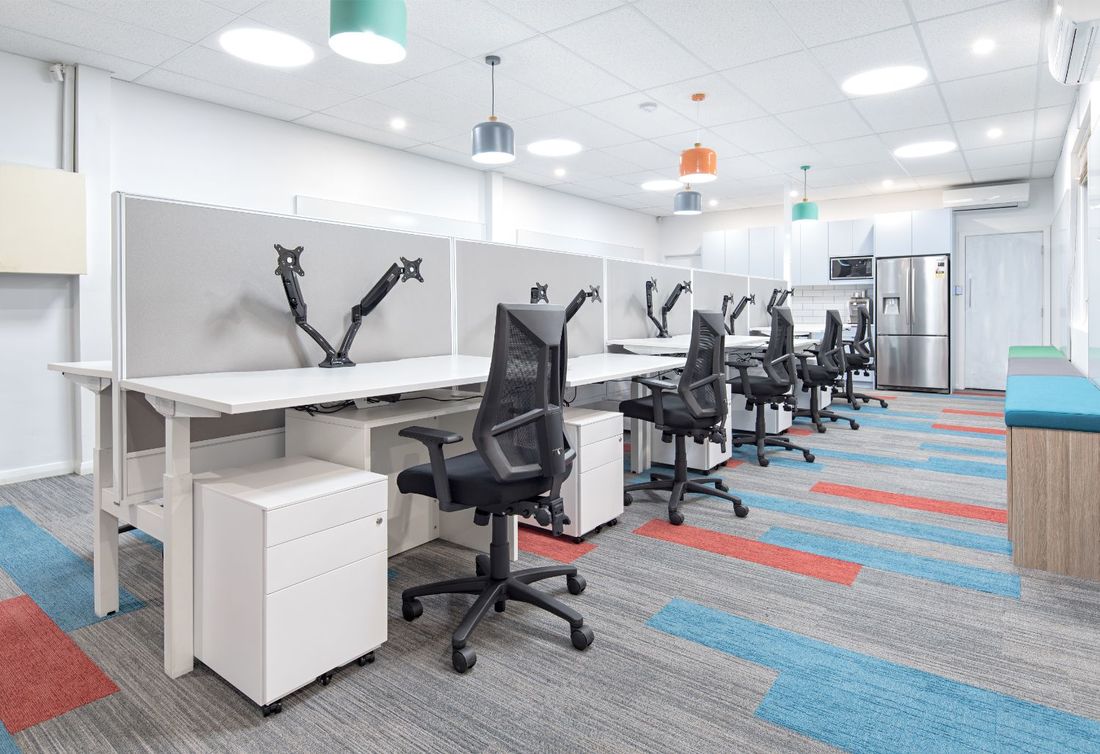
LINDELLAS
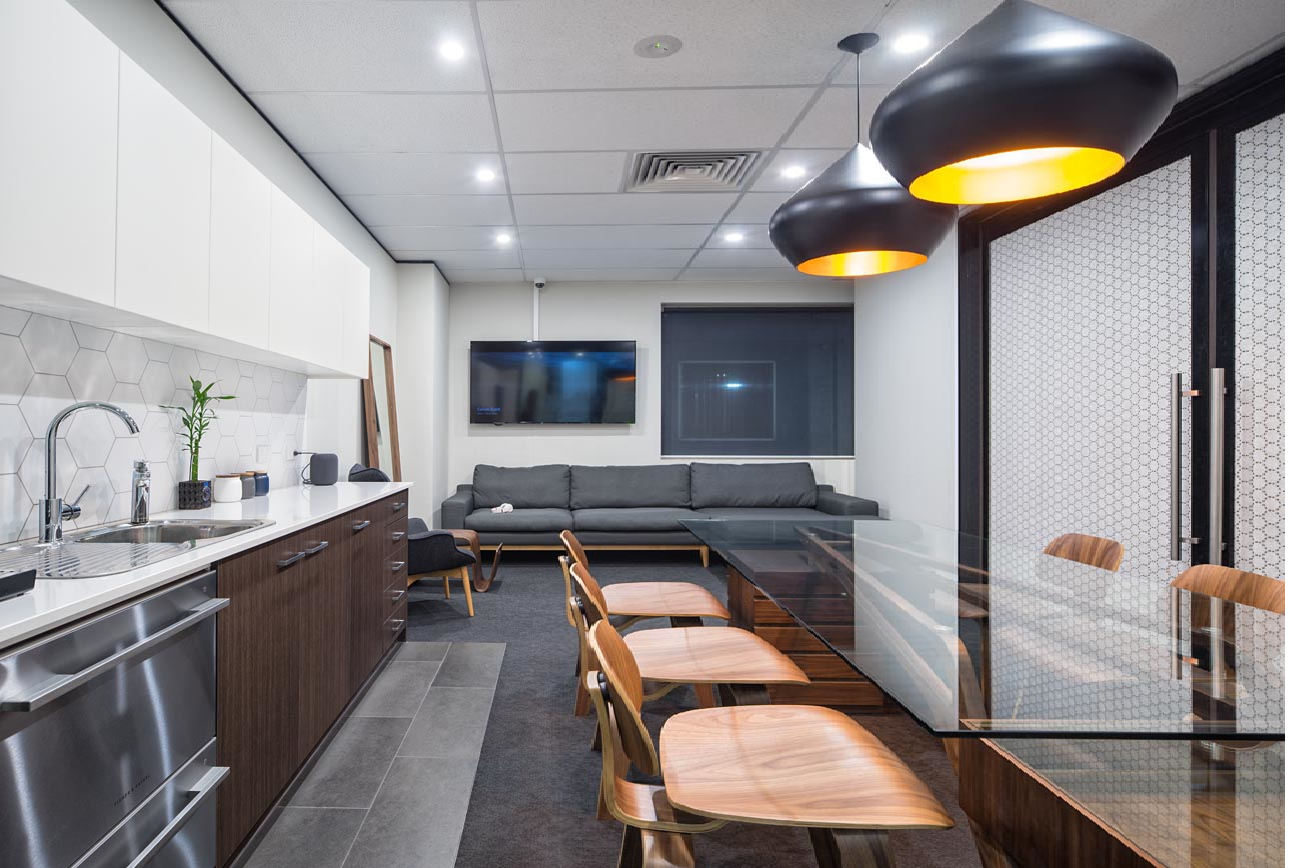
ICT BUSINESS PARTNERS
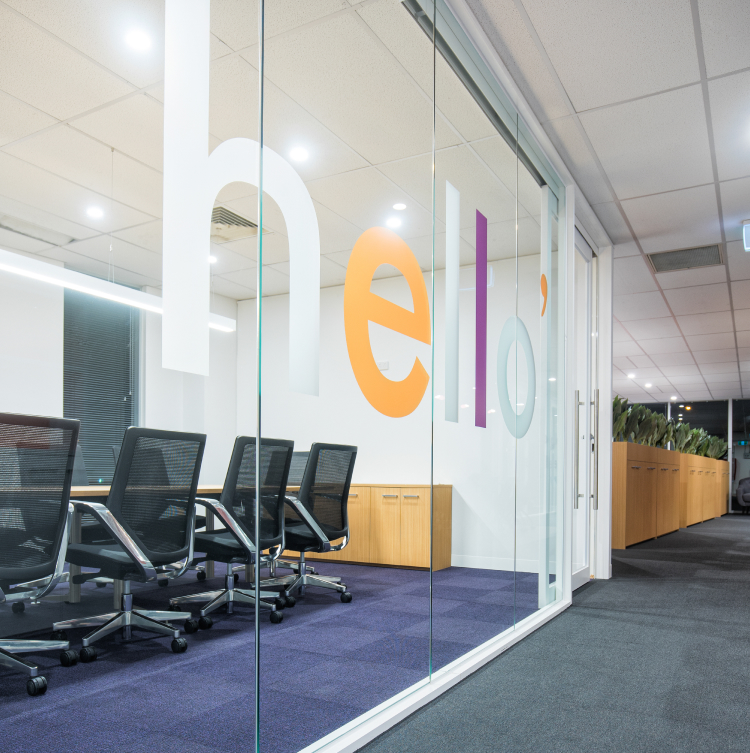
360° FINANCIAL SERVICES
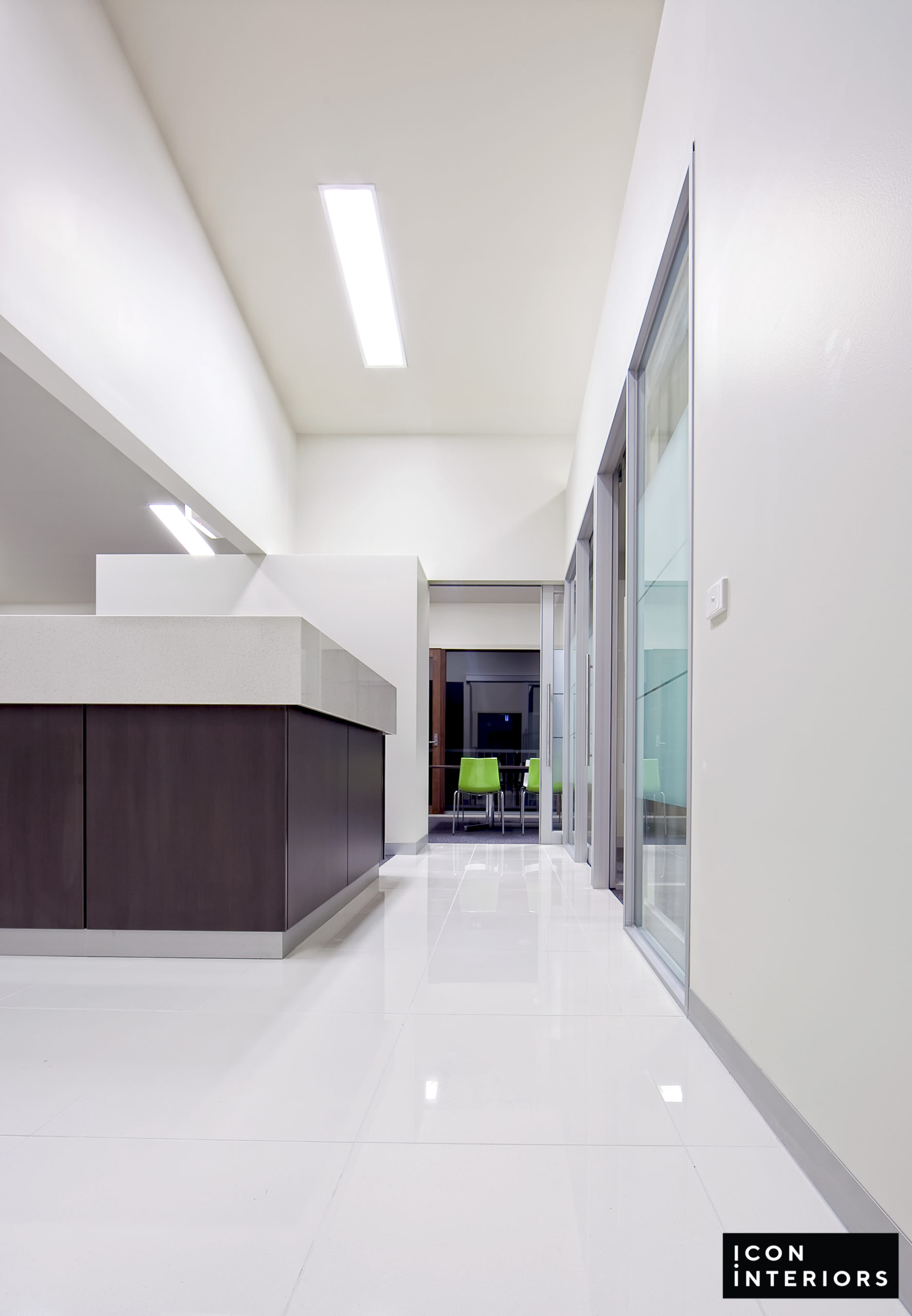
AFS FREIGHT SERVICES
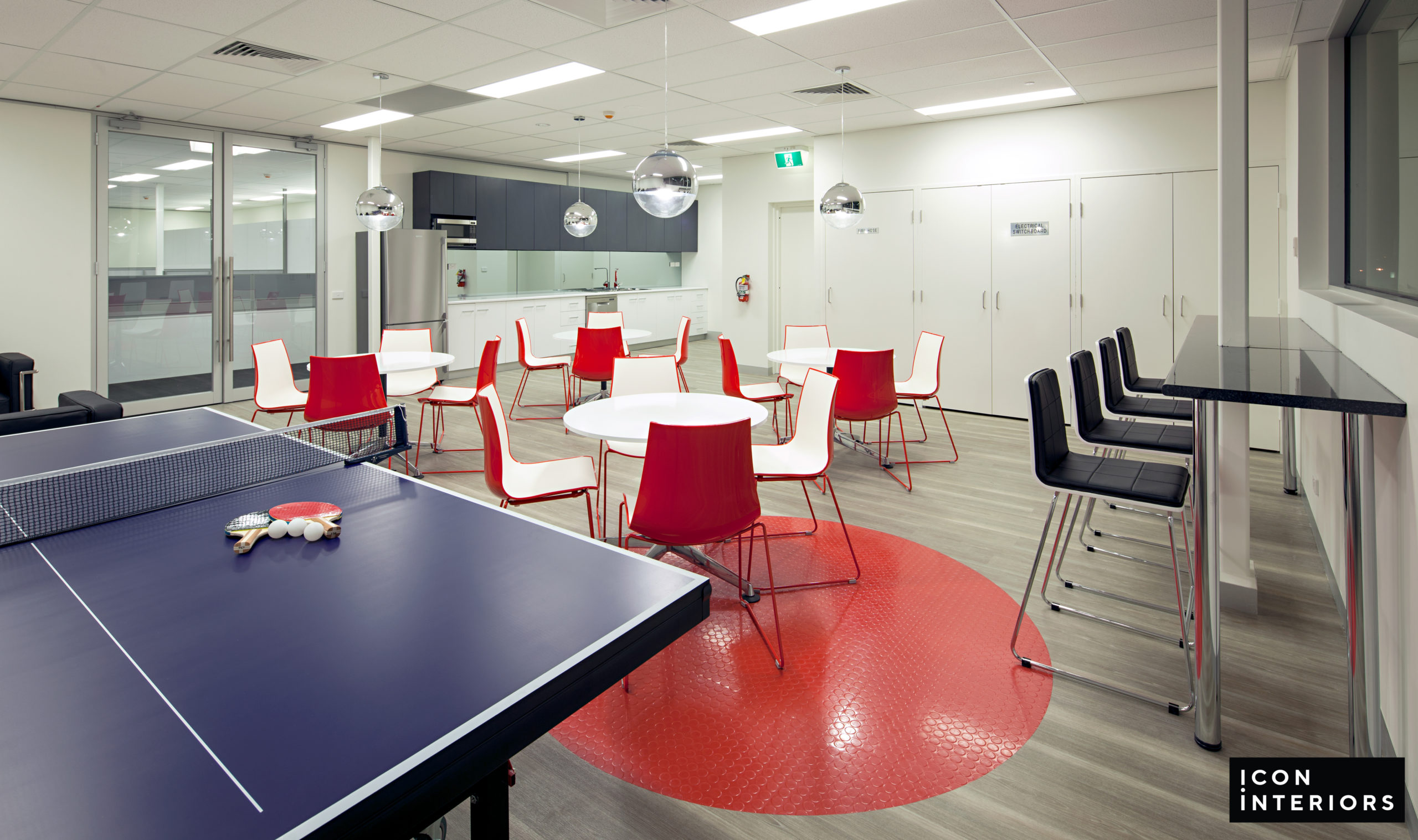
PANALPINA GROUP
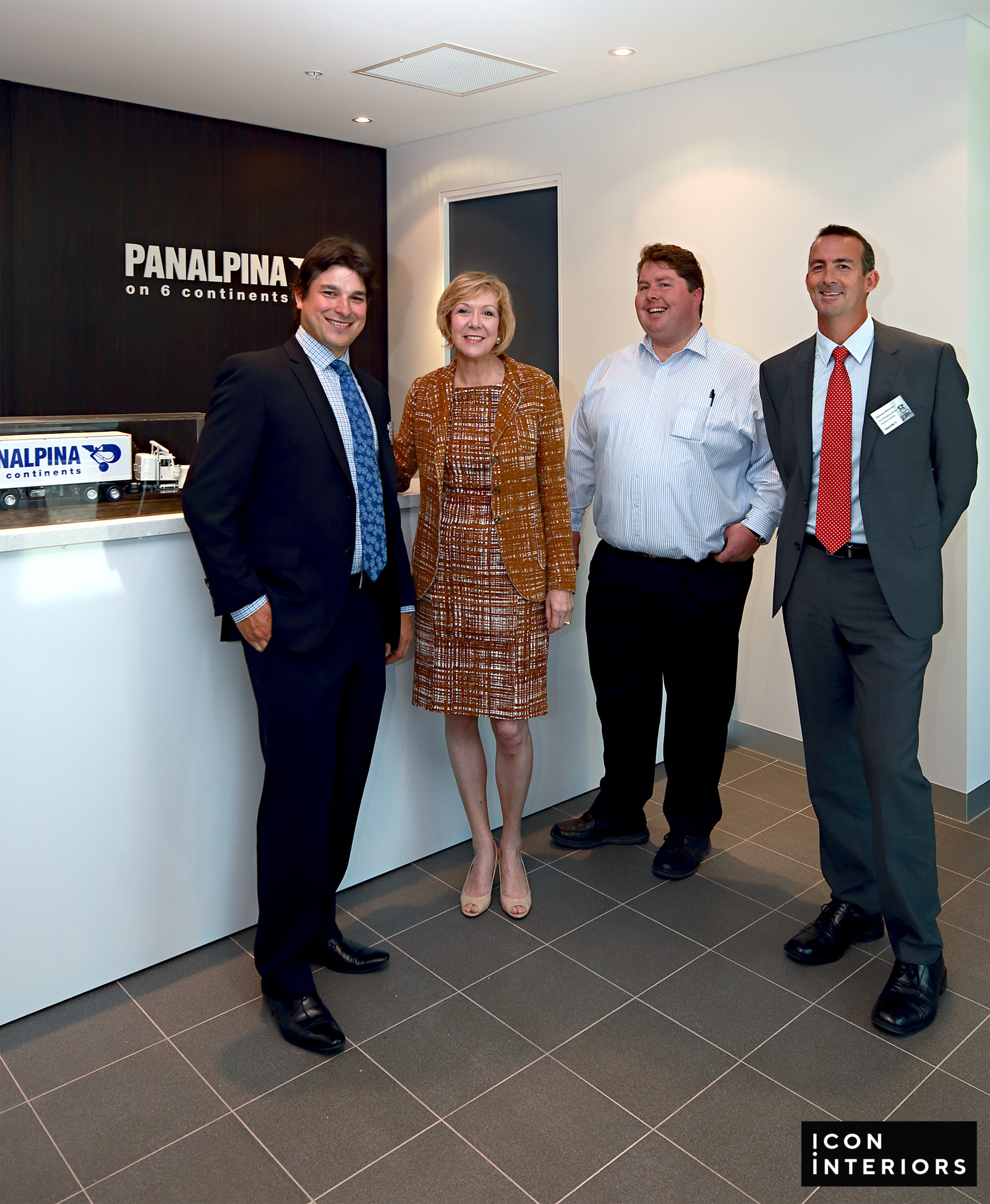
BLUE ROCK LAW
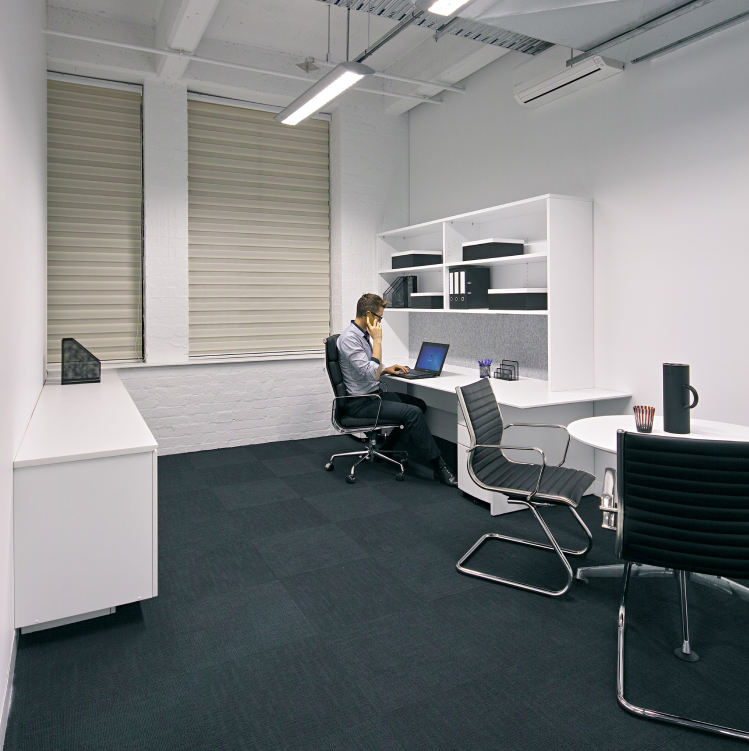
JELLIS CRAIG CORPORATE
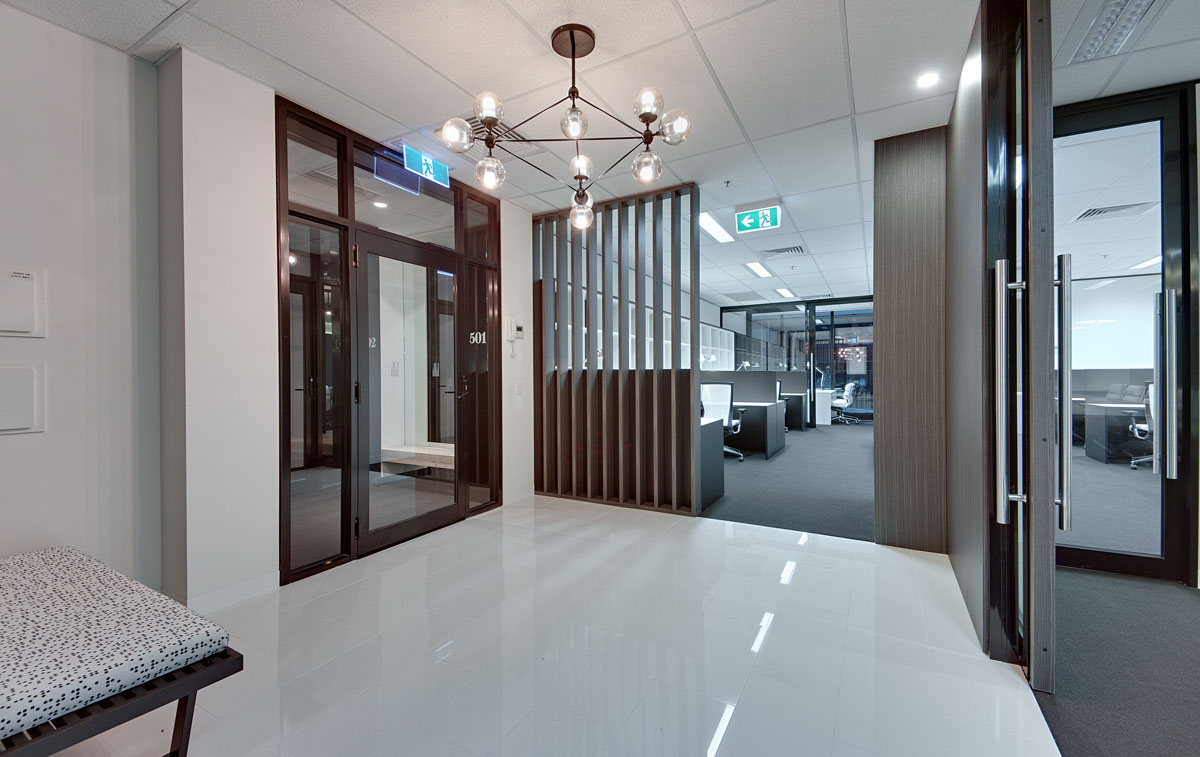
Tollway Ringwood
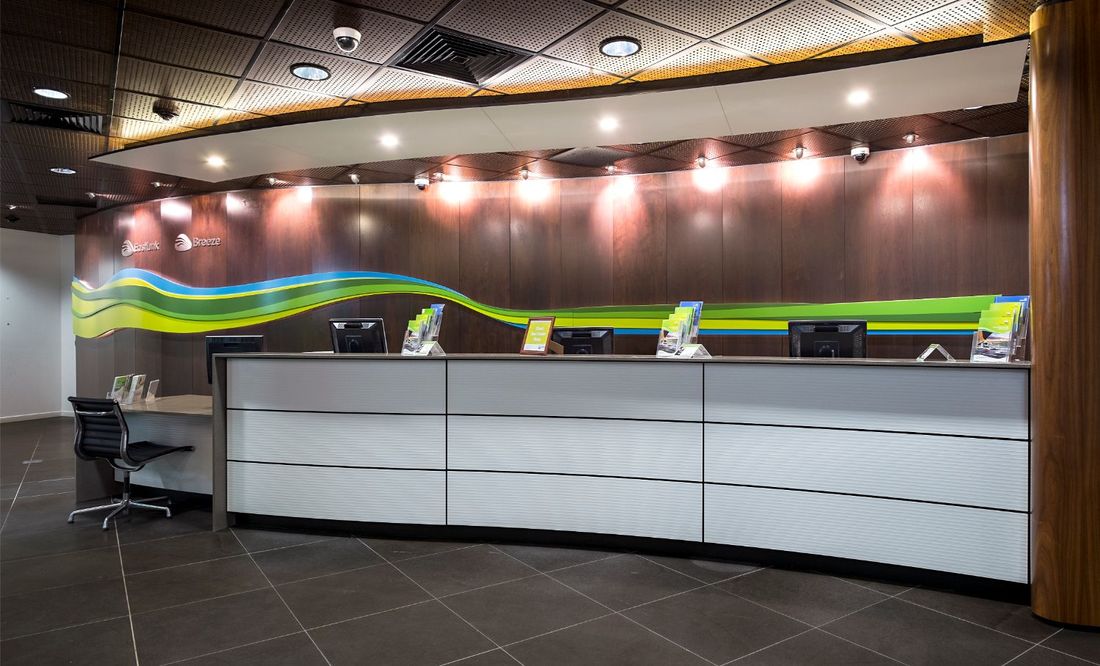
COLLINS & CO
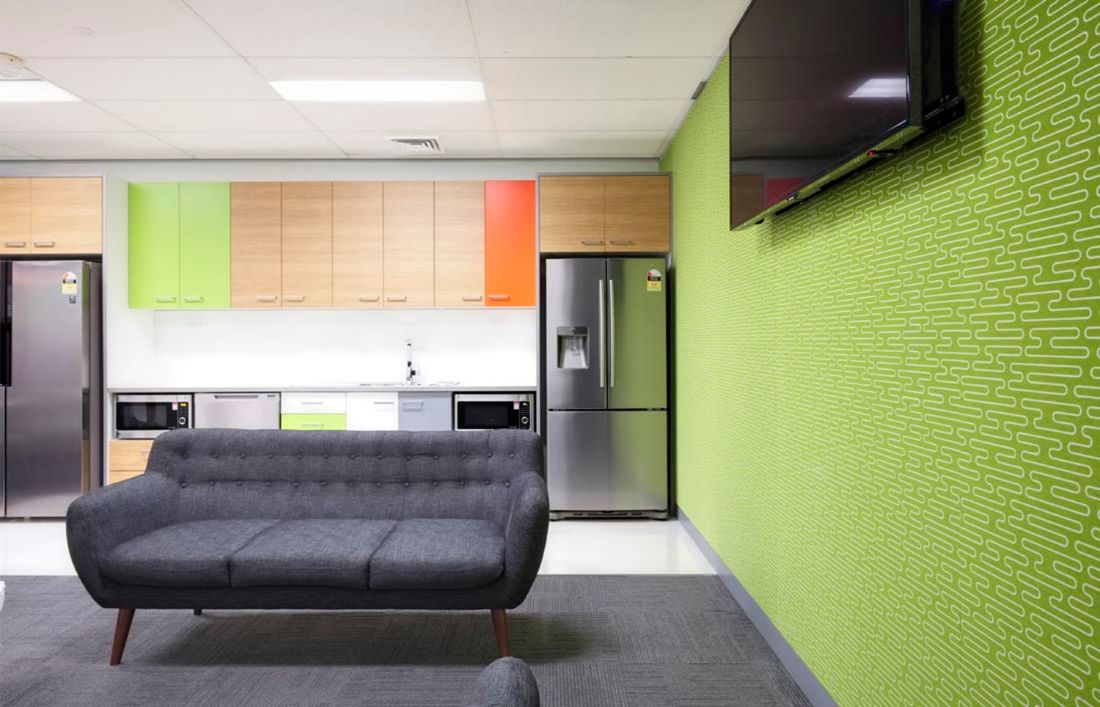
EMPOWERED FINANCIAL
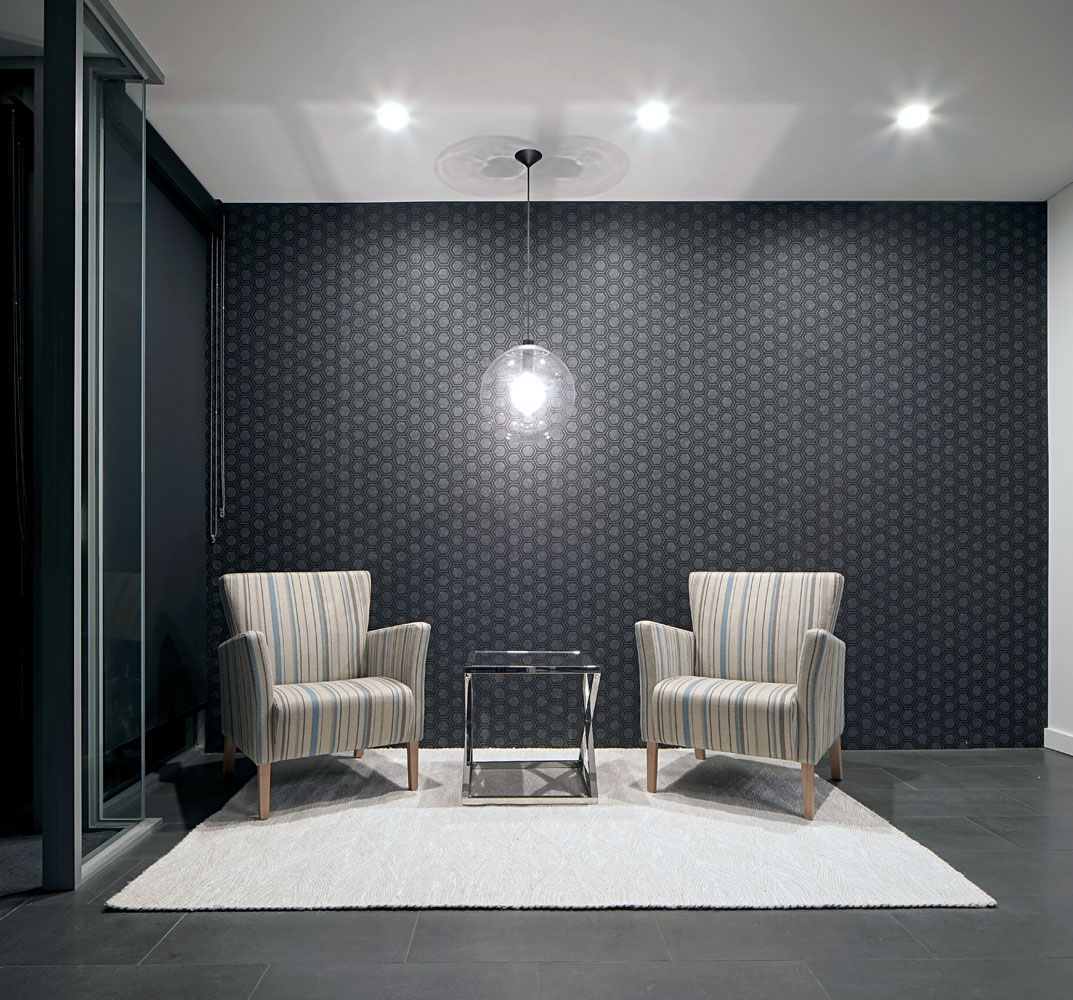
PAGAN REAL ESTATE
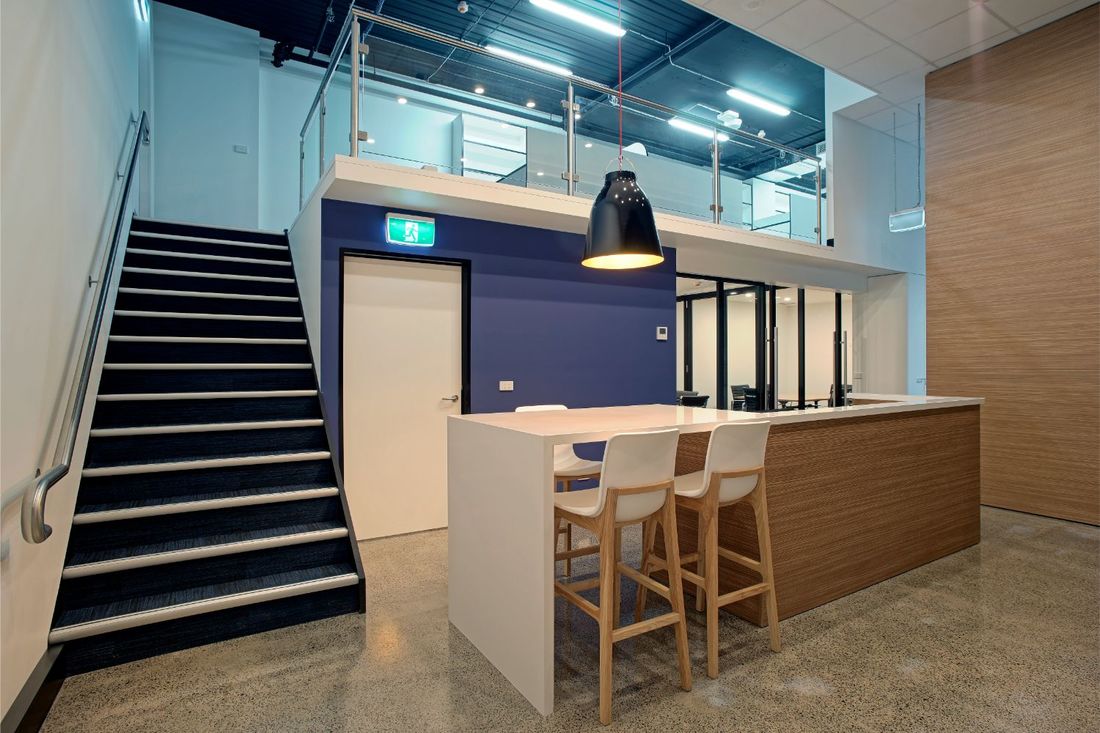
AUSTRALIAN FOREST PRODUCTS
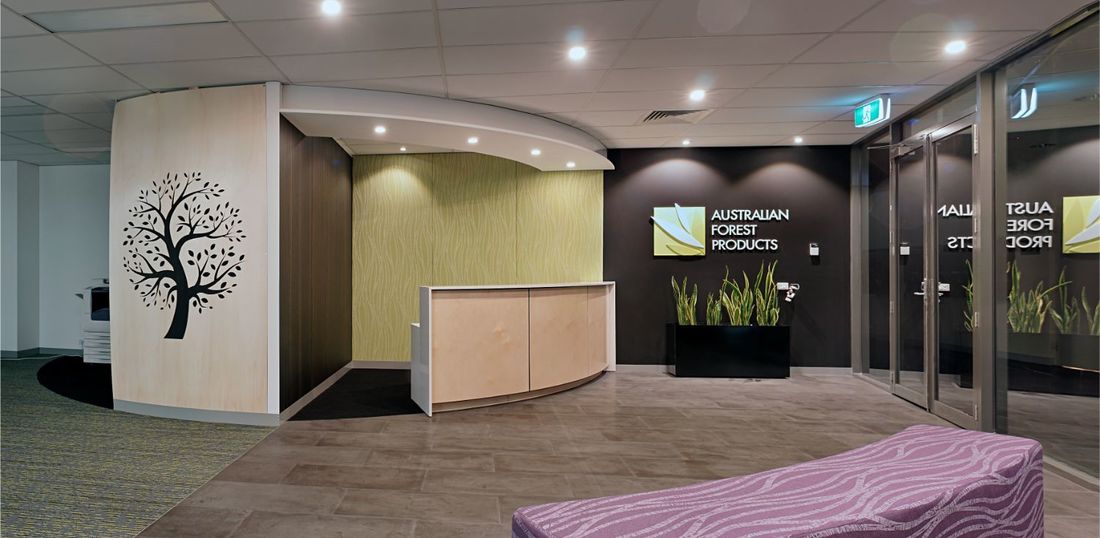
PEARSONS LAWYERS
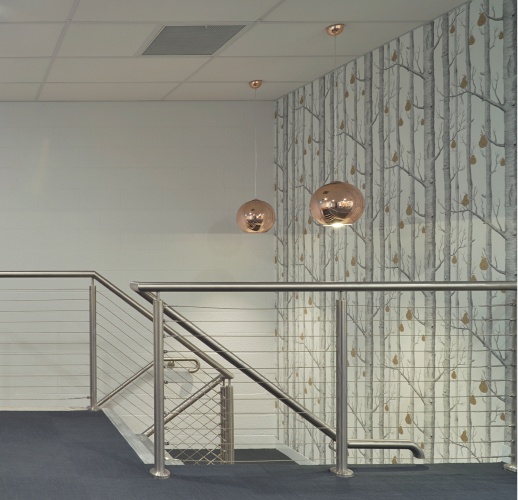
PAKSMART
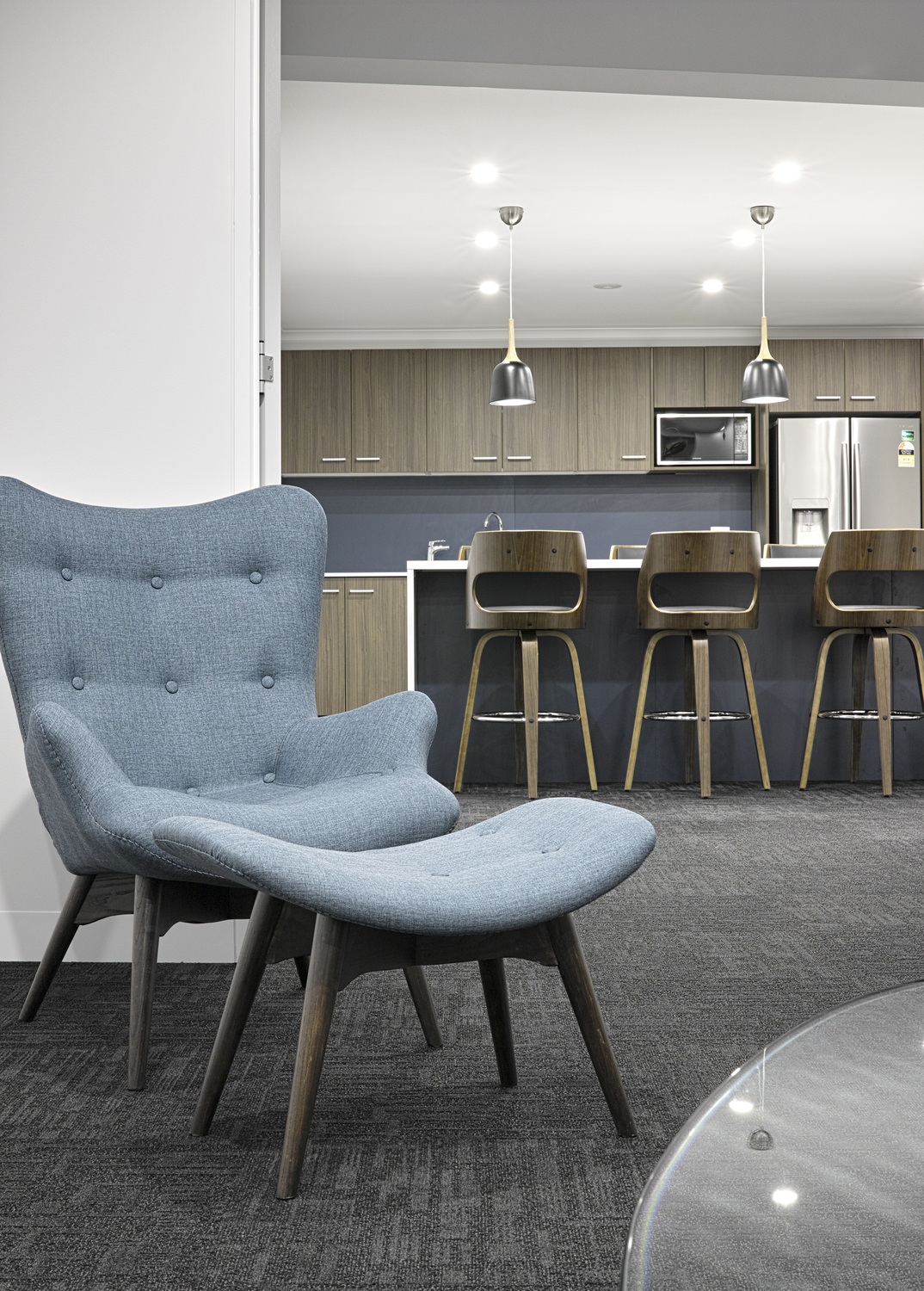
VICFORESTS
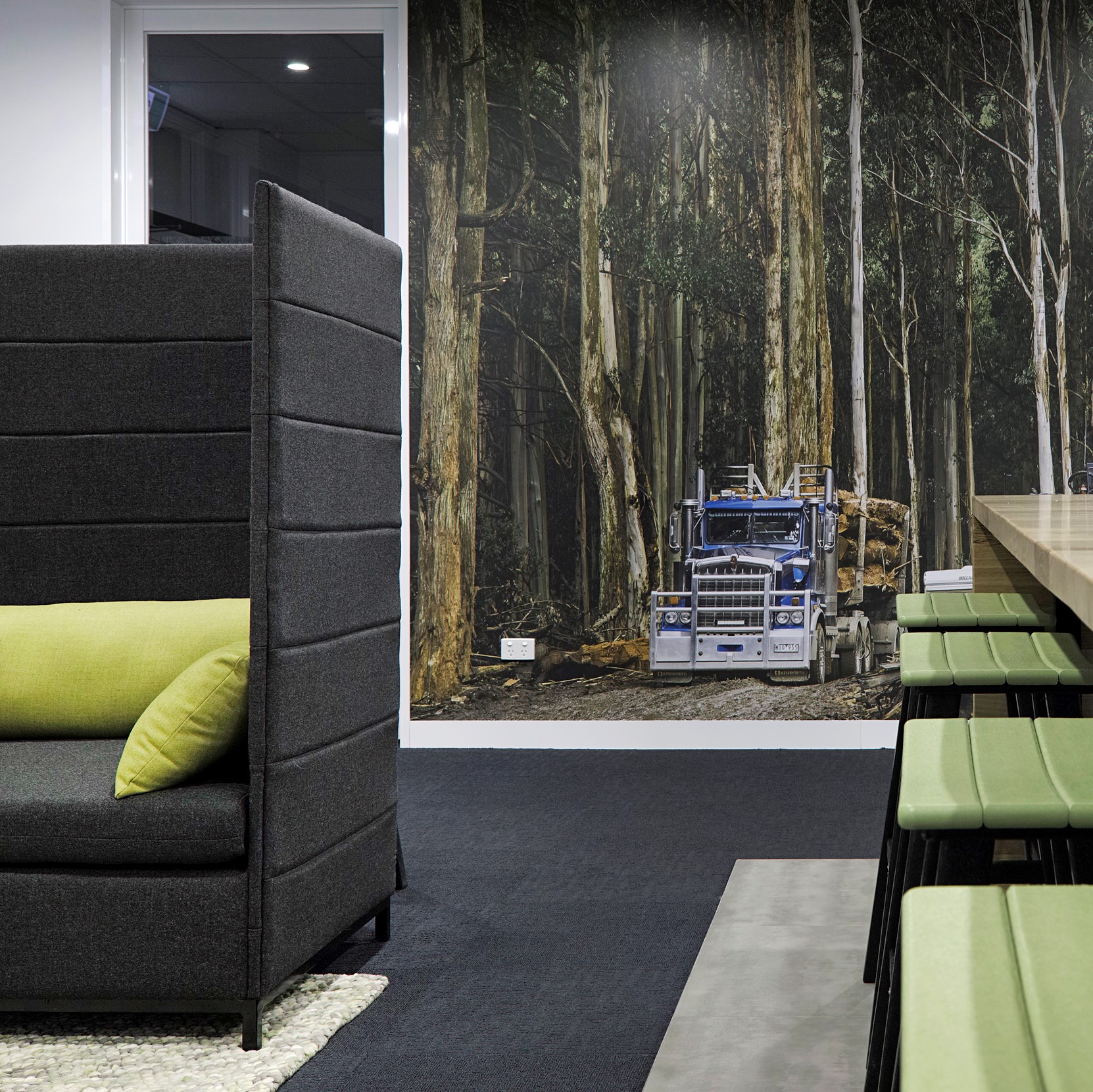
CAMPASPE FAMILY PRACTICE
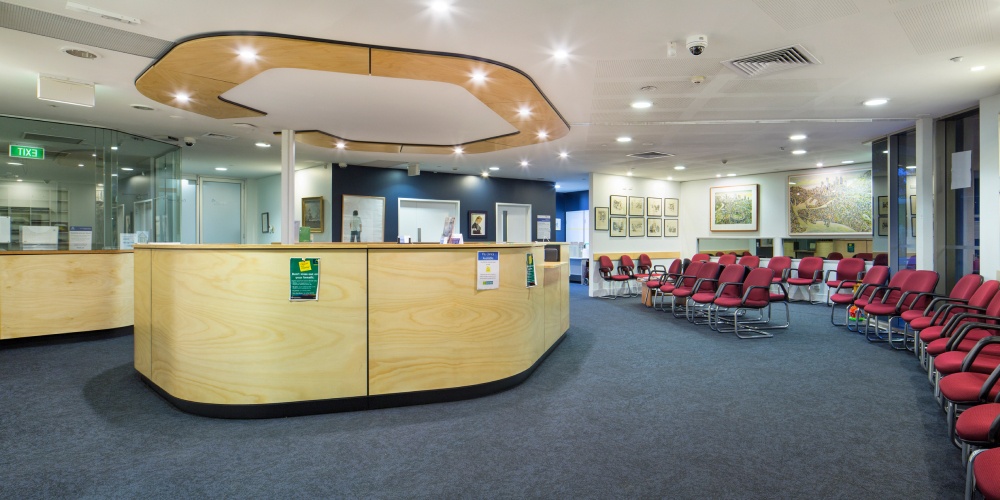
ARMADALE WORKPLACE
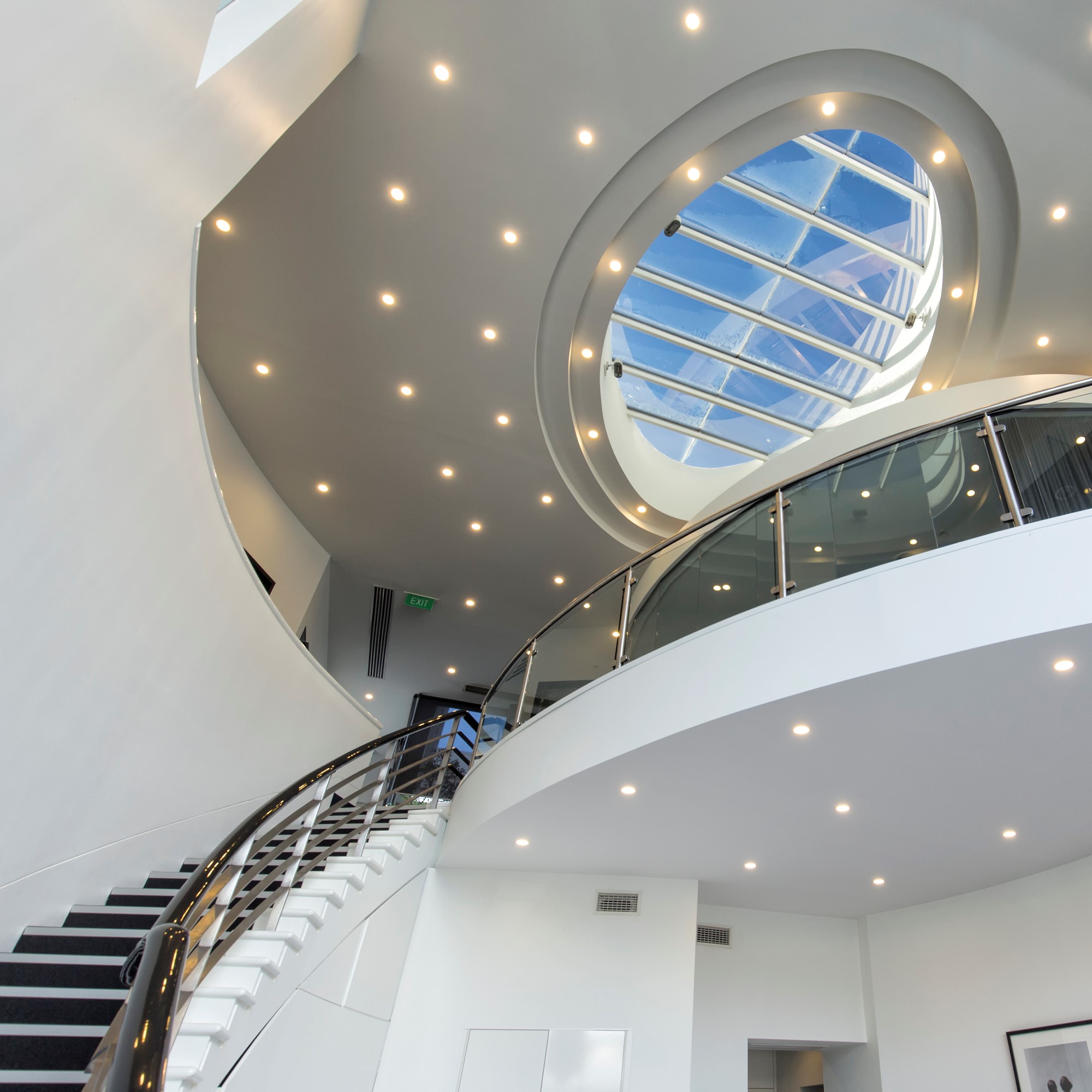
RAY WHITE BURWOOD
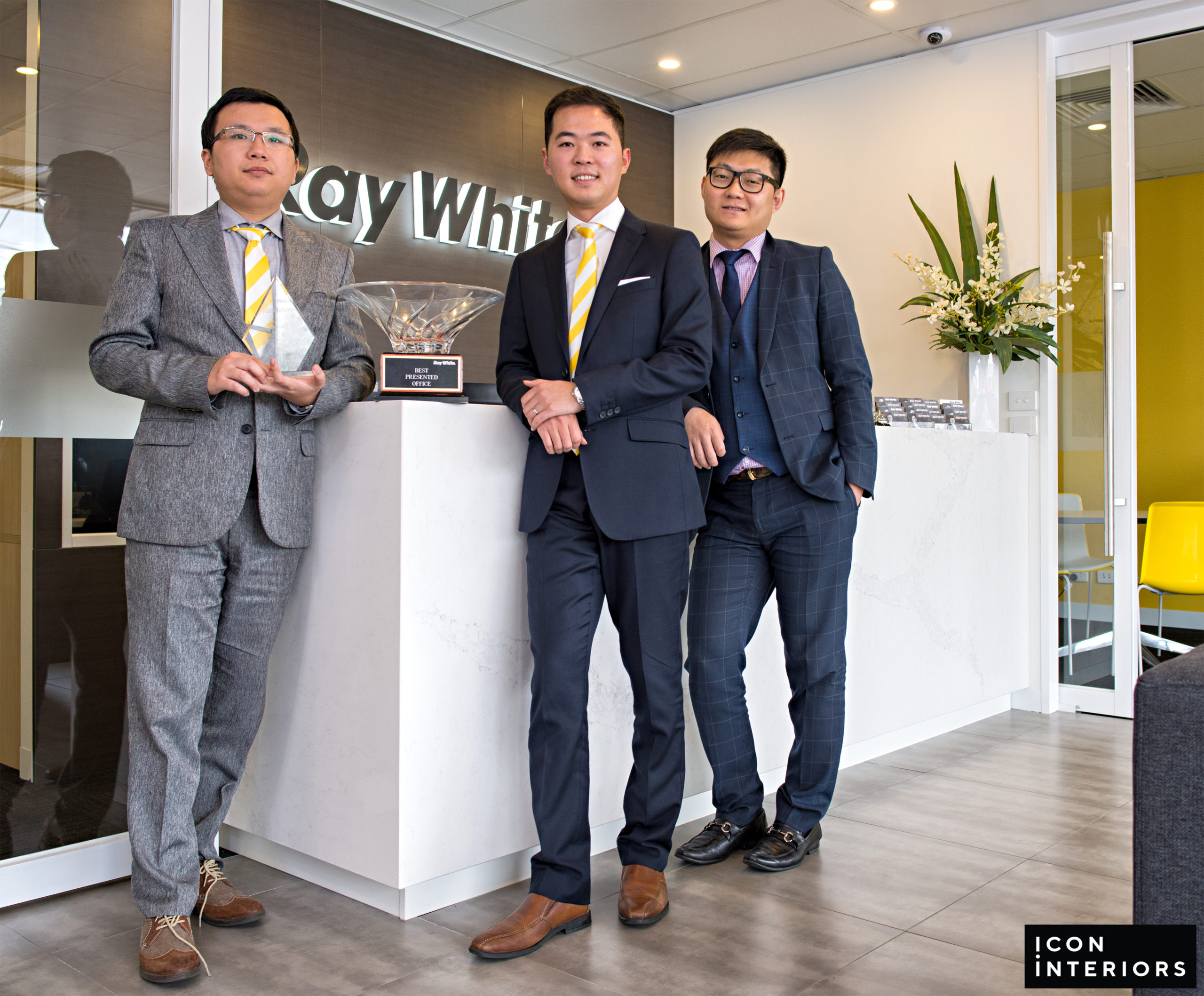
MCGRATH MT WAVERLEY
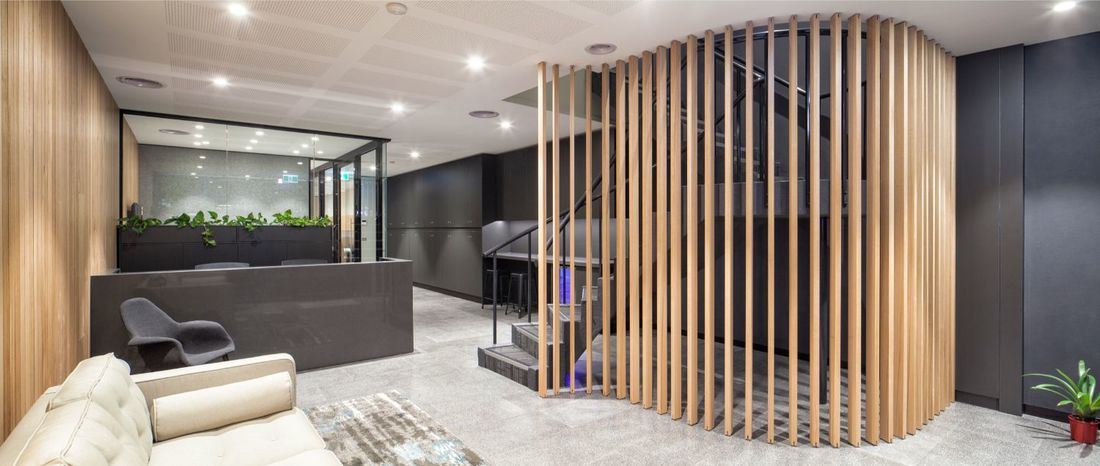
APAISER
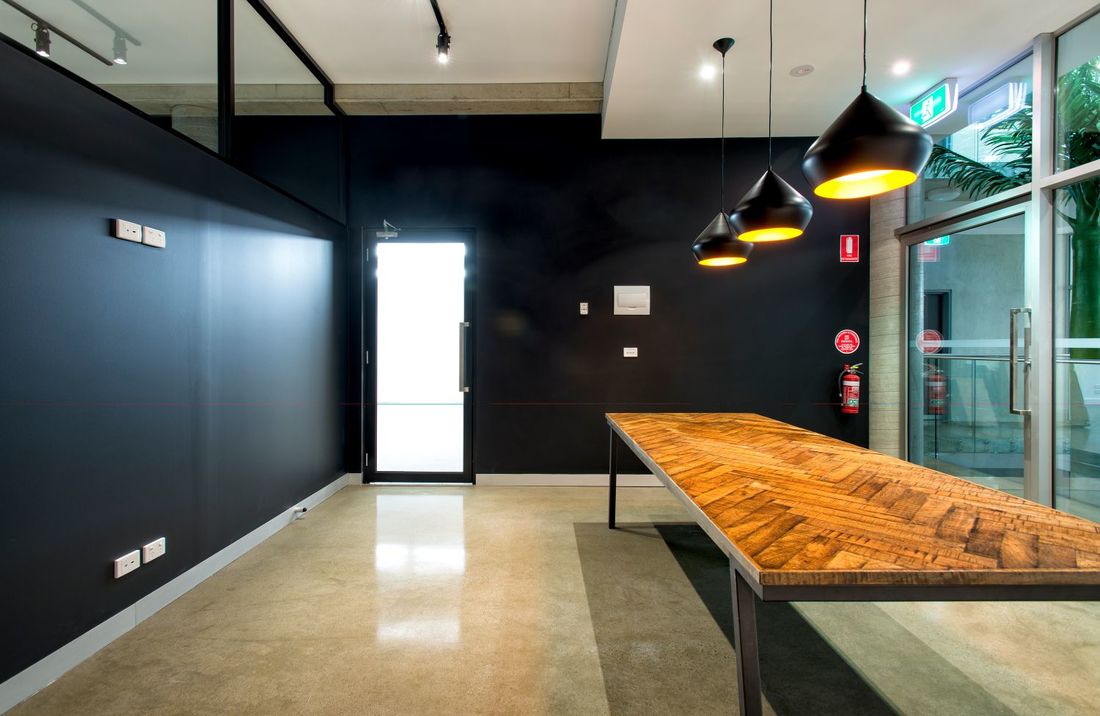
Facey Industrial
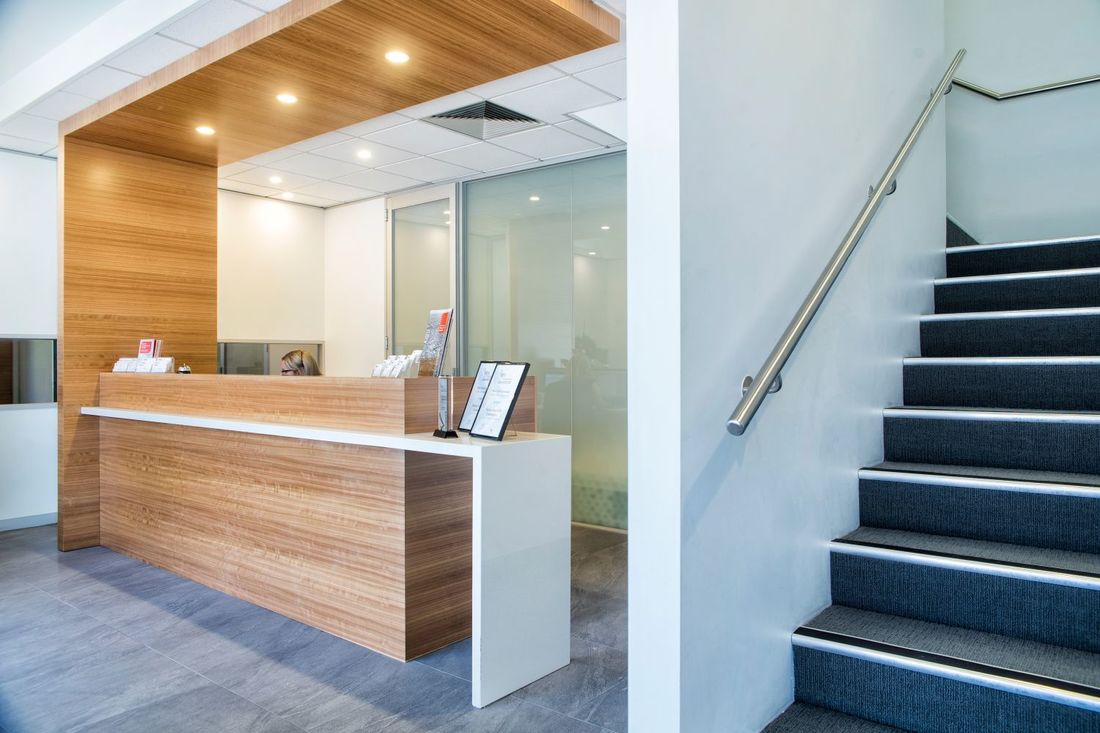
MCGRATH – BLACKBURN
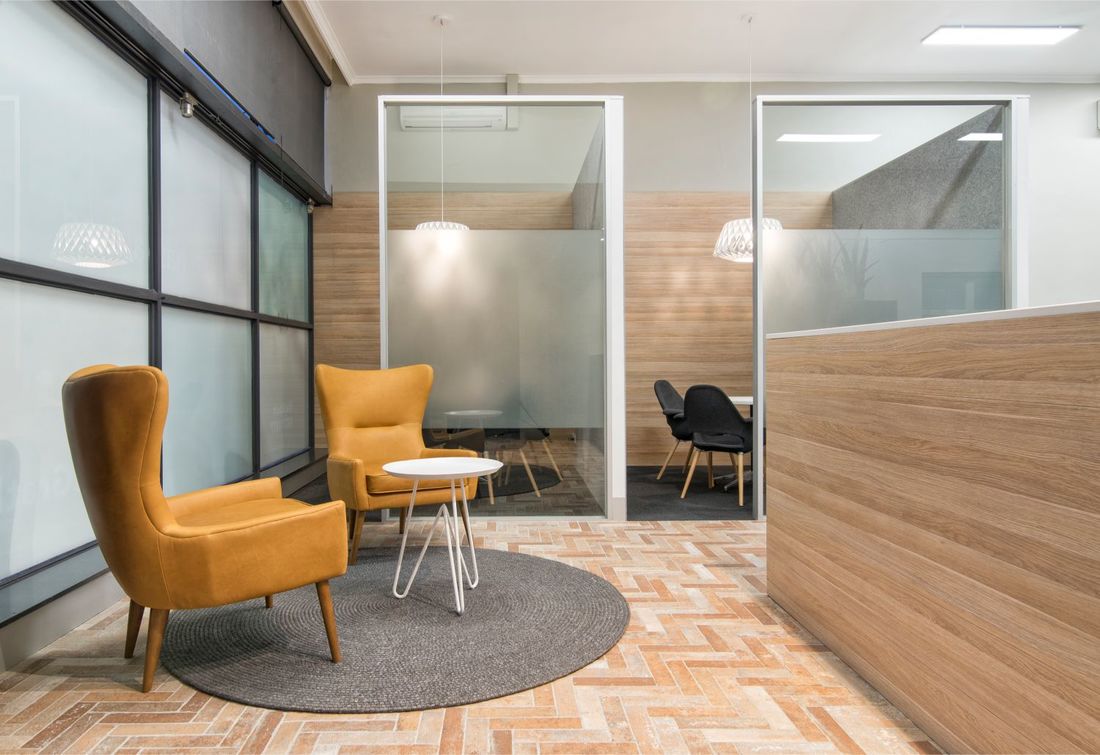
Latrobe Medical Precinct
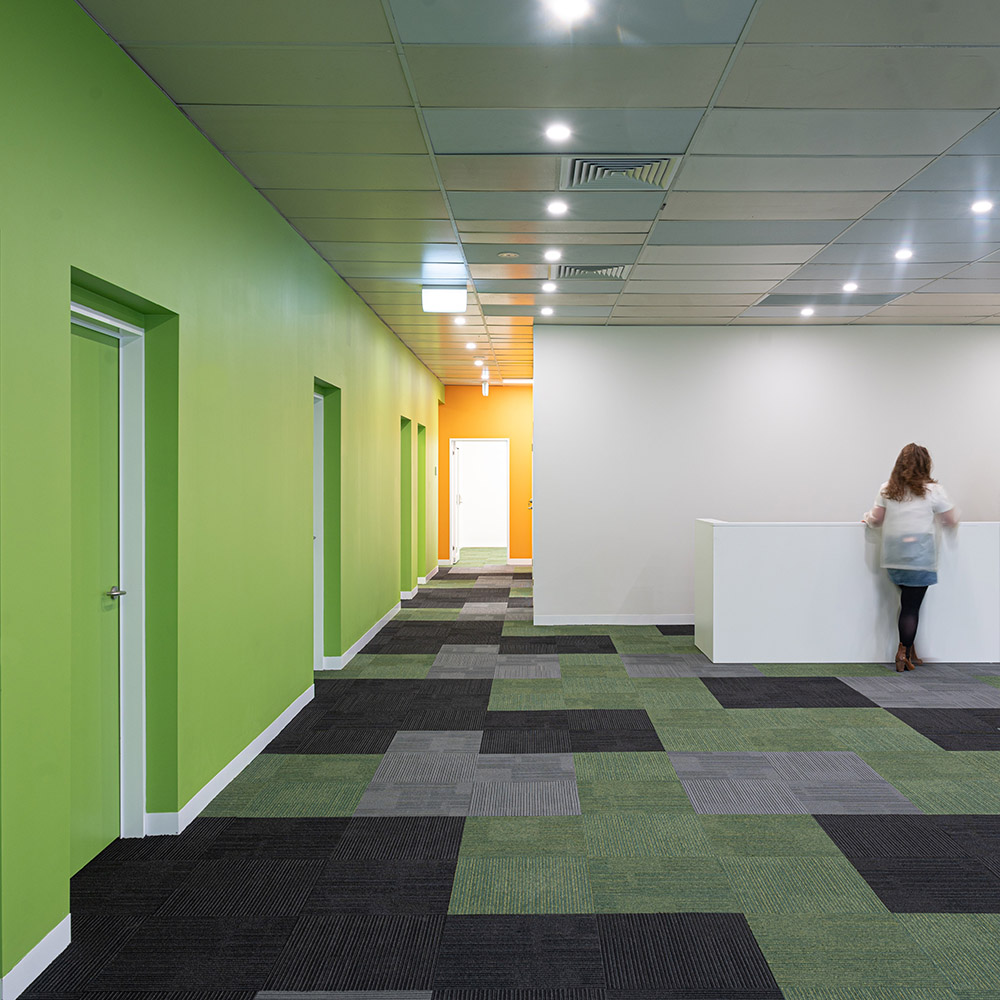
“Working with ICON has been a treat! Thanks to Gavin, Bridget & the team!” Bianca Hamann - Buhler Group
Buhler - Nunawading
“Innovating for a better world”, global process engineering behemoth Buhler are starting to thrive in their new Melbourne innovation centre. Buhler chose to partner with ICON INTERIORS after a rigorous selection process, to design & deliver the workplace transformation of their new tenancy. ICON INTERIORS mission of transforming workplaces to create healthy, happier & more sustainable businesses directly aligns with Buhler’s purpose - innovating for a better world. The Buhler innovation centre deploys VR technologies in the customer experience journey with working machinery, presentation areas with stage seating and abundance of workplace choices from quiet rooms to electric sit/stand desks & treadmill options for a walk and talk. With ICON INTERIORS in-house expertise, our Design Team applied the science behind design including spatial engagement, ergonomics and acoustic mitigation strategies as well as optimising natural light to the workstation area drawing on the WELL™ standards. The site complexities with Town Planning overlays required a 2 -stage project rollout which we achieved with a tight construction program, allowing the Buhler team to get settled into the amazing new space while the Town Planning amendments were processed through the Shire Council. The creation of a mezzanine to gain upper level floor space required a Town Planning permit together with a secondary Building Permit to achieve compliance for the client experience machinery observation area.
When Bianca Hamann came from South Africa to Australia Buhler , she was blown away. And not in a good way. The Australian office was below the global standard by a long shot- yellow walls, a pokey warehouse and a less than efficient layout. In order to resolve this issue, Bianca researched several providers very thoroughly. We went through an exhaustive process to show our capabilities in space planning, interior design & legal expertise, which were much needed to secure the Building Permit for the project. Eventually, Buhler chose ICON INTERIORS to transform a new tenancy from base build to fully functional!
We guided Buhler through the tricky process to secure a Building Permit. Additional complexity around this job, caused by the fact that it was a warehouse and office building as a part of a multi- unit industrial development, meant we needed to navigate several legal issues. As the office/ warehouse unit in Melbourne that Buhler had leased was completed before the titles were issued, we were unable to use a VicSmart application (which is the express lane) and had to use a standard Building Permit application. VicSmart cannot be used within certain proximities to residential properties. However, because we use private Town Planners, we were still able to receive the permit and begin on site in record time- timing of the project and how long the office fitout was going to take was a key concern for Bianca in order to be finished for a globally scheduled grand opening. Check out our blog here on how long a fitout takes in Melbourne.
The design of the space was very thought out, as it had to be agile so it could be used as a space for trade shows and other events. We went through a rigorous design phase & hours of workshopping with Bianca & Raphael Krucker (former MD of Oceania) in order to create the ideal balance between fixed and fluid.
To pronounce on Buhler’s mission to “innovate for a better world” and increase fast decisions in the workplace, Raphael wanted all meeting spaces except the boardroom to be stand up height tables with no chairs. This avoids long meetings which achieve nothing and quickens progress to a solution.
Sit stand desks were also a key component of the transformation. They were a priority for the company as Buhler is very conscious of the wellness of their staff. This ensures each workspace can not only be easily adjusted for the individual user but allows for people to stand or sit as they wish. The human body is designed to neither sit nor stand, but to move, and movement promotes fresh ideas and positive thought.
The vision behind the design was a very fresh, simple & welcoming palette. On the ground floor, a light wood-look vinyl plank from Godfrey Hirst grounds the space, paired with a mid- brown timber and clean white powdercoating. Colourful cushions on the stage seating add a punch of the Buhler corporate colours, but the star of the space is the massive murals on multiple walls, demonstrating the Buhler mission and their involvement in every aspect of life.
On the top floor, working with the existing carpet from the base build, we used Polar White Polytec laminate throughout, creating a blank canvas for creativity and brainwaves. A soft marled grey acoustic panelling and black task chairs complete the space, interspersed with a touch of timber in the planter units. White walls create a space for their work boards, tracking a project from concept to completion throughout various stages.
The new mezzanine unlocked a huge amount of value for all the staff, giving them a large breakout space- this mezzanine doubles as a viewing platform for their ground-breaking machinery when clients come in.
ICON INTERIORS loved working with Bianca & Raphael! We finished the space for the grand opening (see the video here ) although application for the mezzanine to be enclosed was not yet complete. Working within Buhler’s tight timeline and tight budget, we completed the transformation to a high usability standard for them to move forward into the future as a company!
What our clients say
“Working with ICON has been a treat! Thanks to Gavin, Bridget & the team! Moving office locations & bringing the Buhler brand to life was made easier!” Bianca Hamann - Lead Project Engineer, Buhler Group