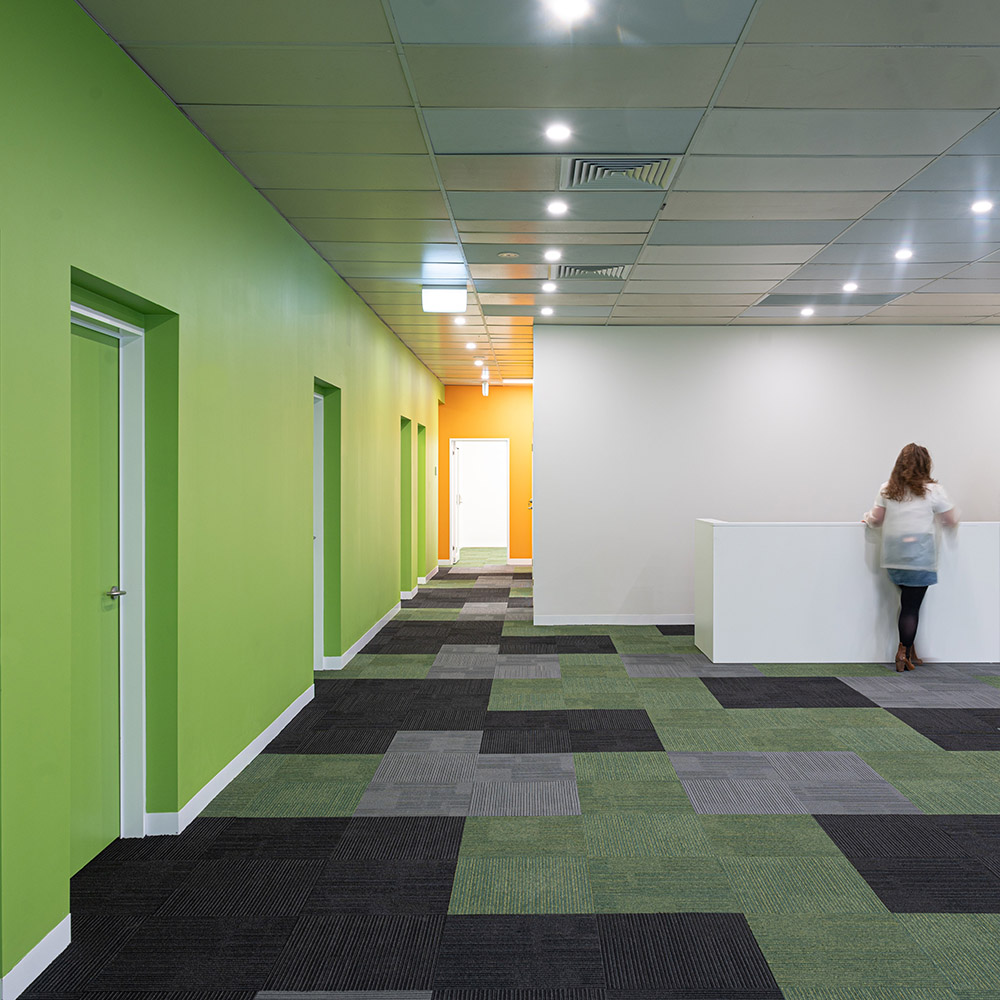Project
Wyndham Cache Restaurant - Werribee
A popular restaurant – but so noisy they couldn’t hear themselves think!
Brian & Nuge Ahmed approached ICON INTERIORS with a big problem. Their popular restaurant and function centre was unbearably noisy & the dated space didn’t reflect the warm welcoming nature of the owners.
....its been above & beyond what we expected...... it just all fell into place...... at the end when the results came up, we achieved what we wanted, and a little bit more!...
The lack of an acoustic mitigation strategy was a key issue. An unfortunate existing combination of tiled floor, hard plaster & glass walls with a mediocre ceiling created an echo chamber for the diners, amplifying every clank of a pan in the restaurant kitchen and every scrape of a chair leg in the dining area. Three of our designers collaborated to create three different design directions to assist the Ahmeds in deciding what style they wanted to pursue for their restaurant in Wyndham.
Our inhouse studio experts in the science of sound, masterminded a resolution for the existing acoustic conflict within the Wyndham restaurant. Icon was then further engaged to reconstruct the restaurant interior, leveraging the behavioural science of people performance and the environmental and visual cues to nurture positive physiological responses for an extraordinary patron experience.
The result speaks for itself, incredible in both form & functionality with outstanding acoustics combining to achieve the perfect finished fitout result for Nuge, Brian & family of the Wyndham Cache - Werribee.
Considering a new space? Or a revitalisation of your current space?
Like to book an ideas session? Or just have a chat?
Get in touch today
(03) 9989 0600
Related Projects
Sana Health and Wellness Clinic

Mystery Workplace

ForestOne
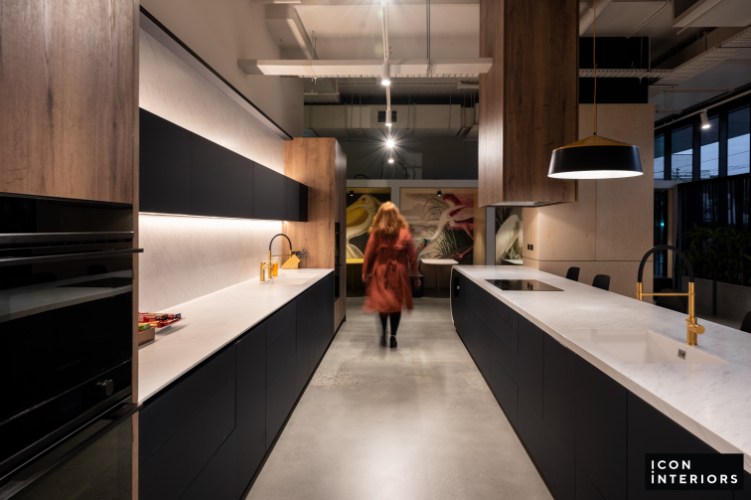
Medical Precinct
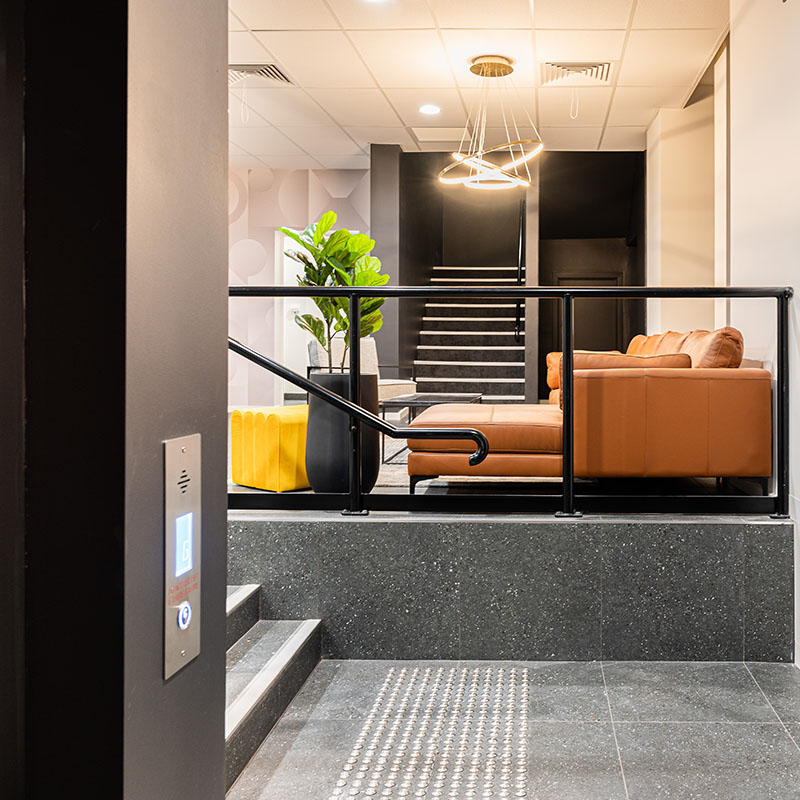
The Health Collective
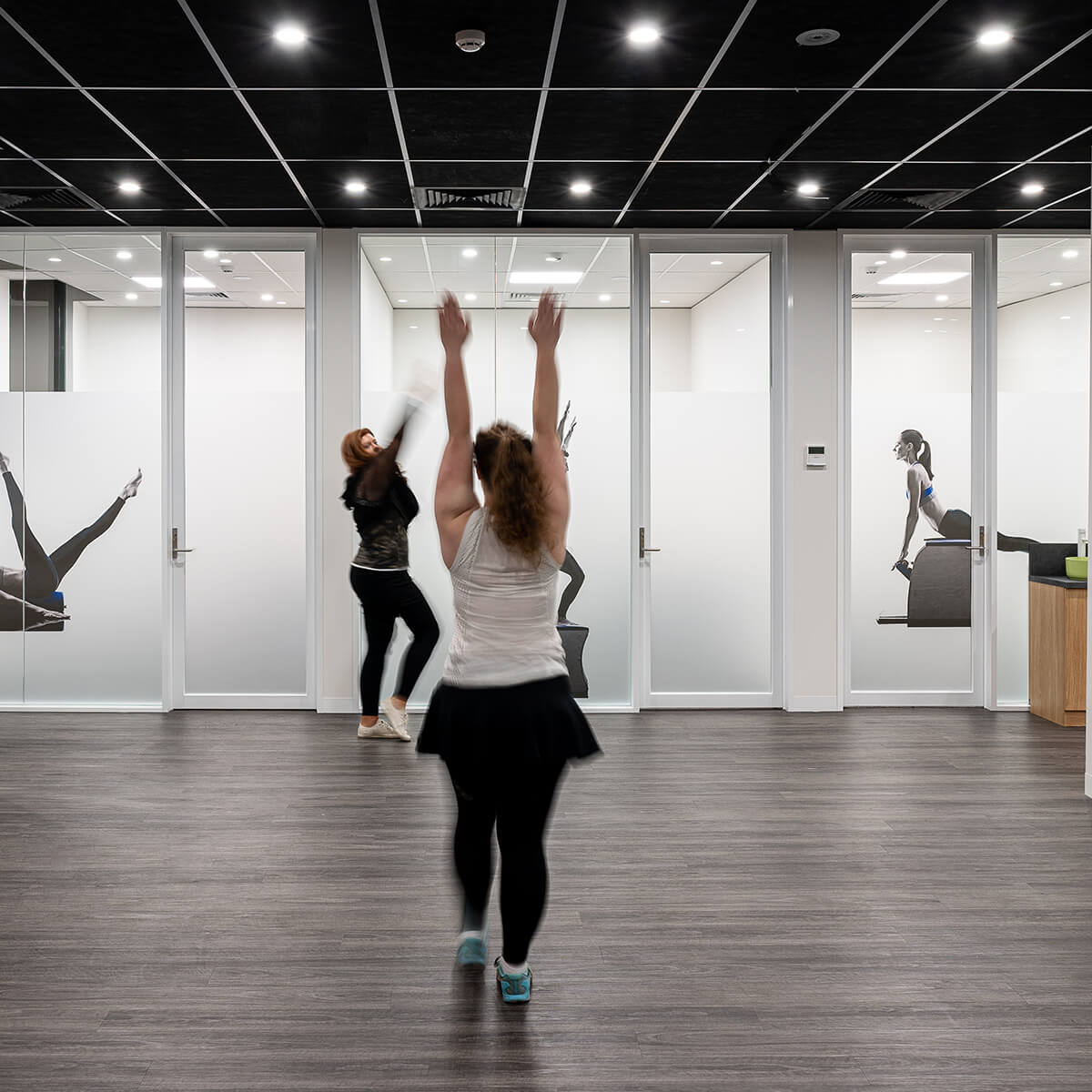
Deer Park Workplace
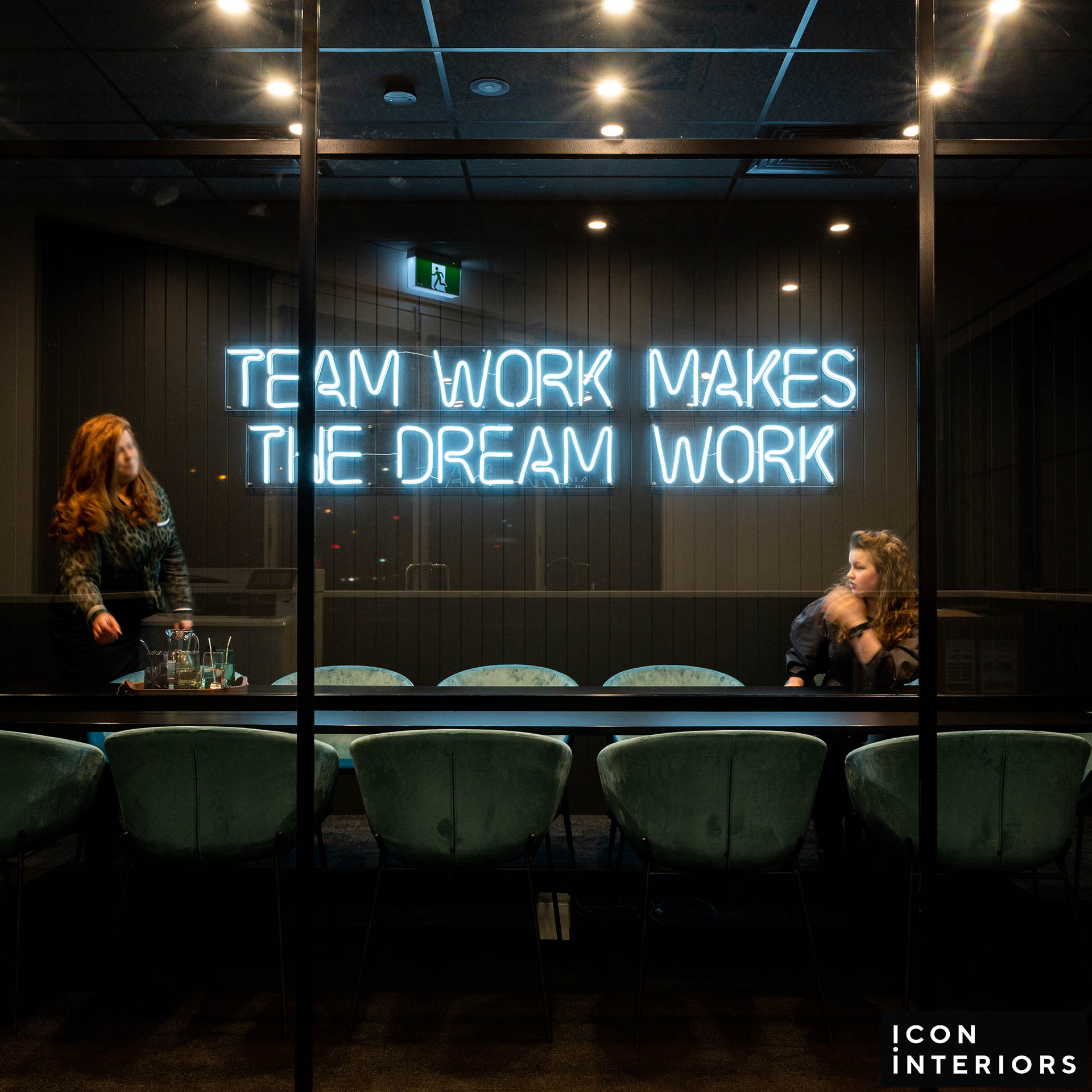
Caleb & Brown
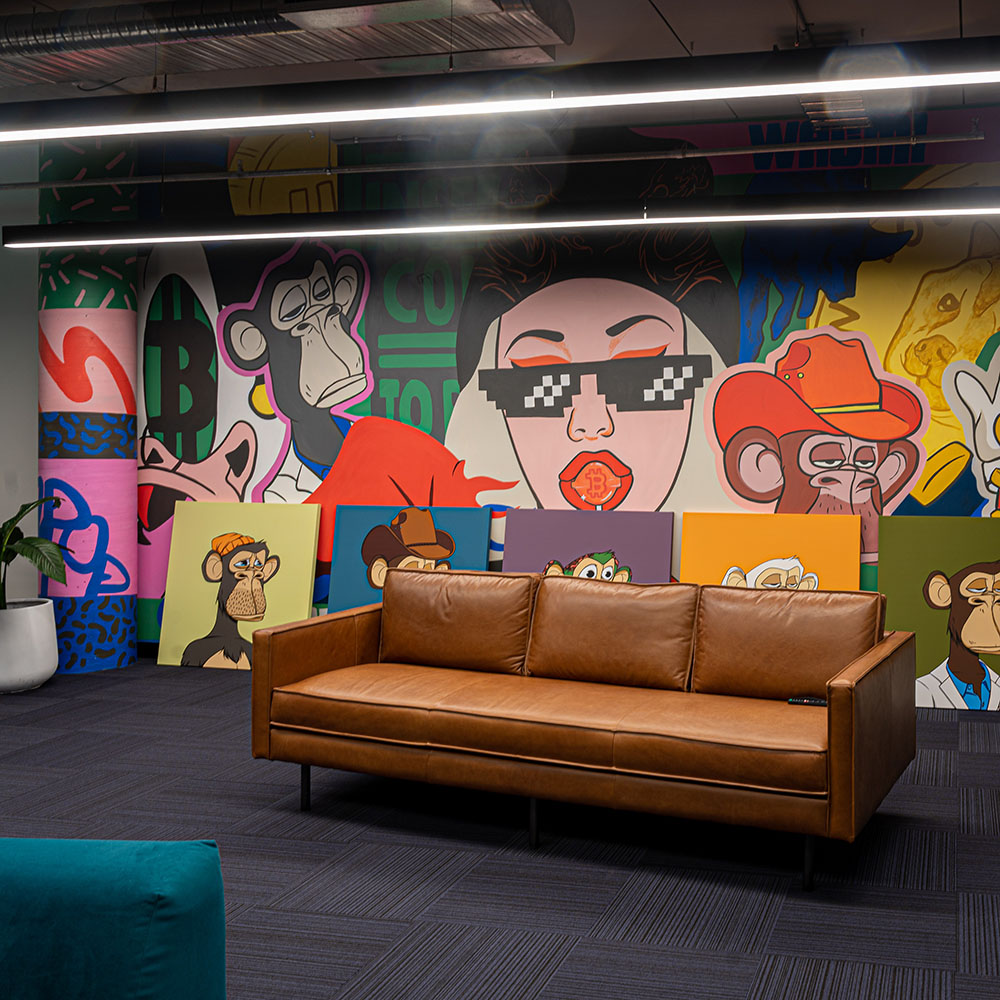
Simonelli Group Australia

Sandringham Orthopaedic Specialists
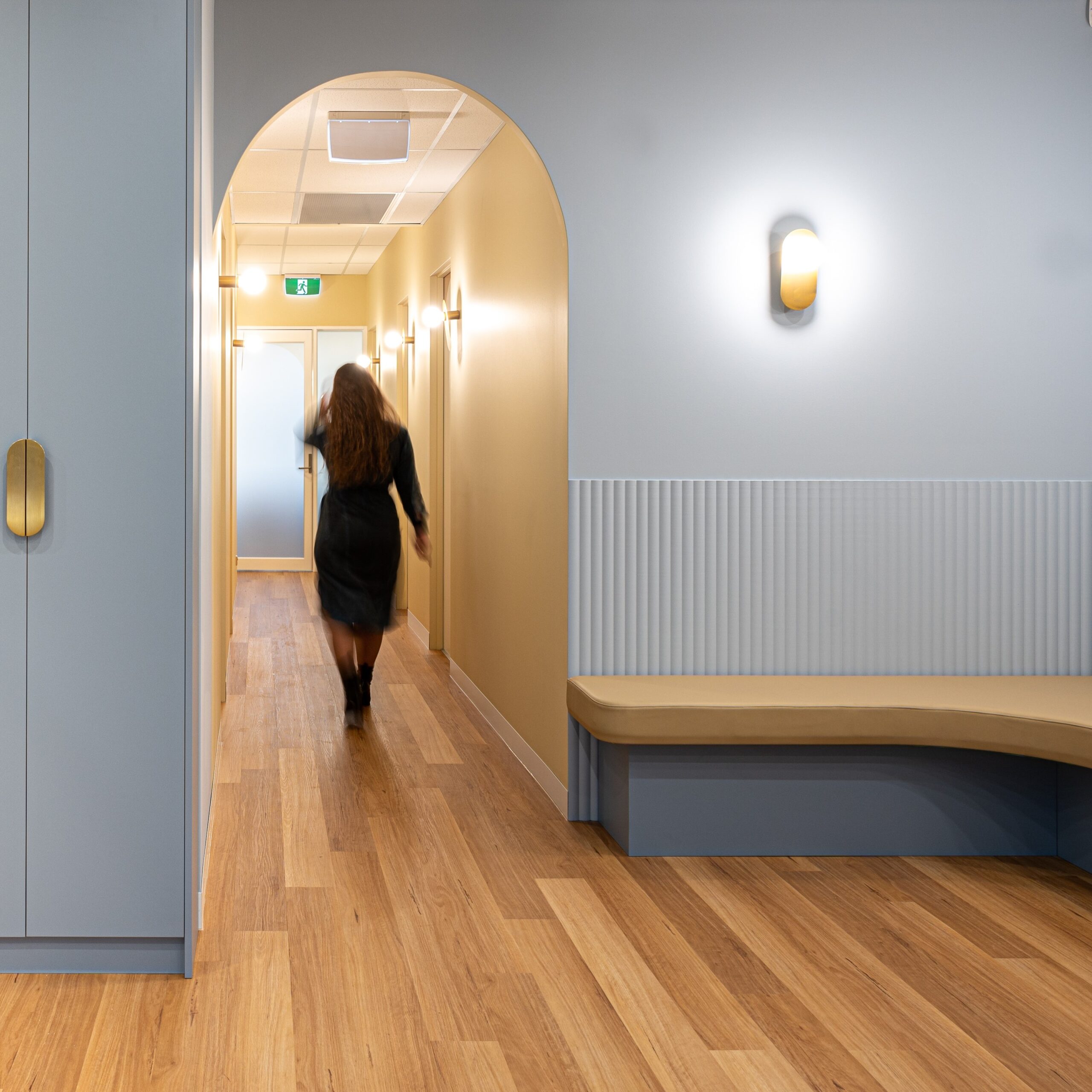
VICSEG New Futures
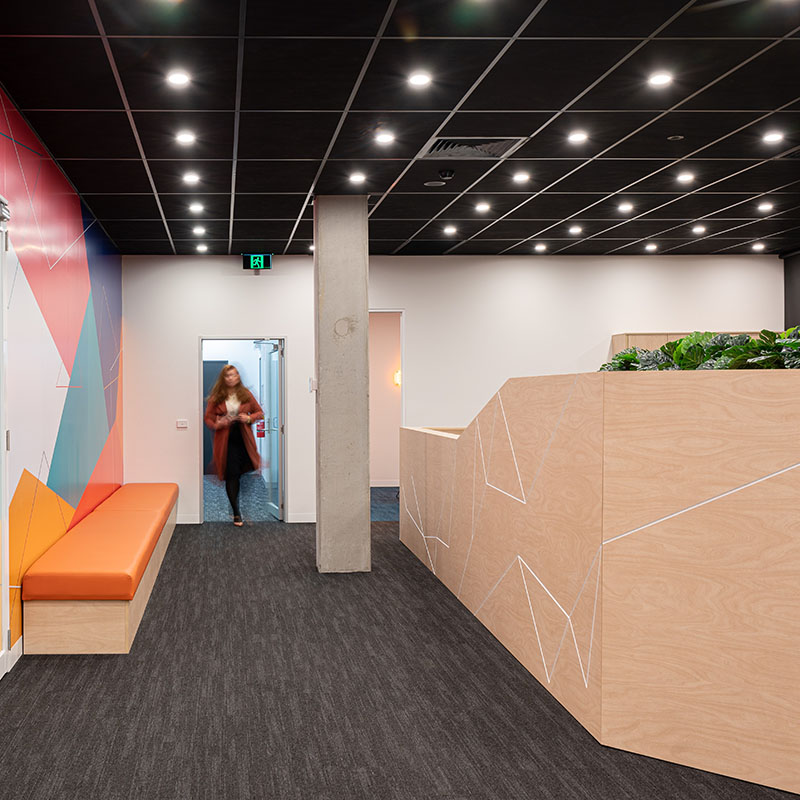
Little Birds Allied Health
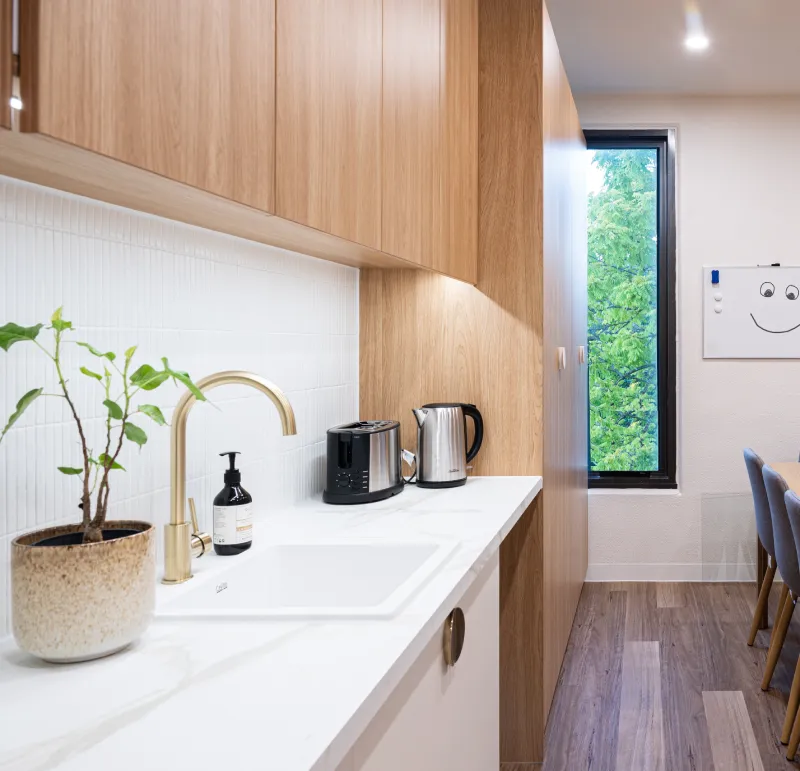
Paediatric People
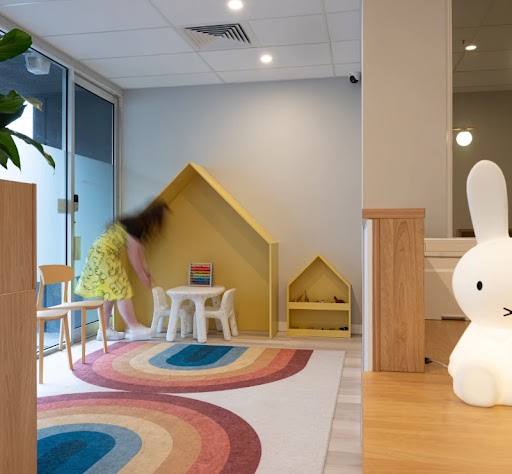
Melbourne Workplace
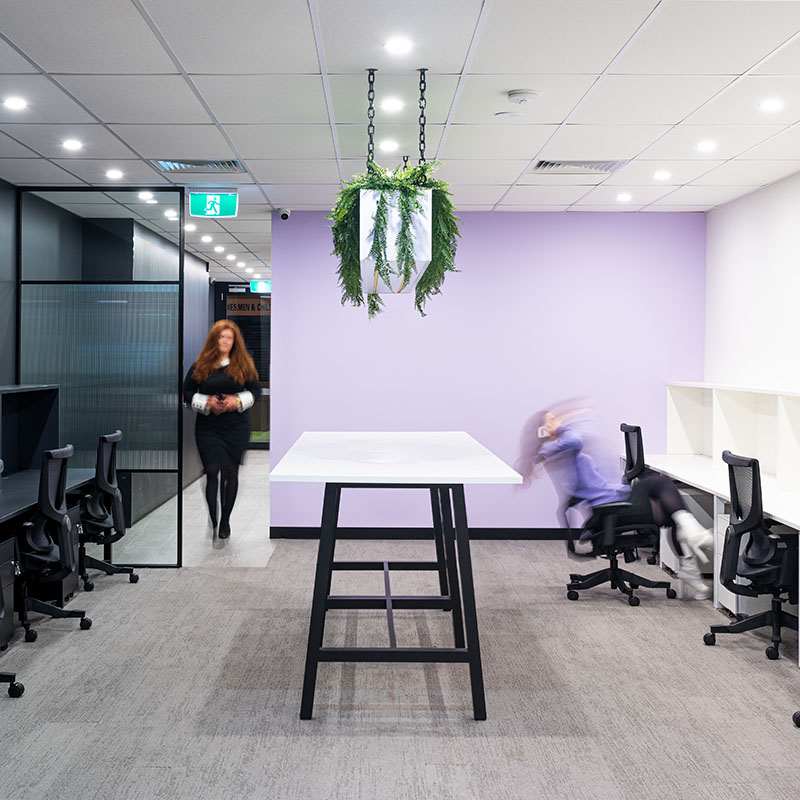
Victoria Ambulance Union

Gippsland Specialist Clinic
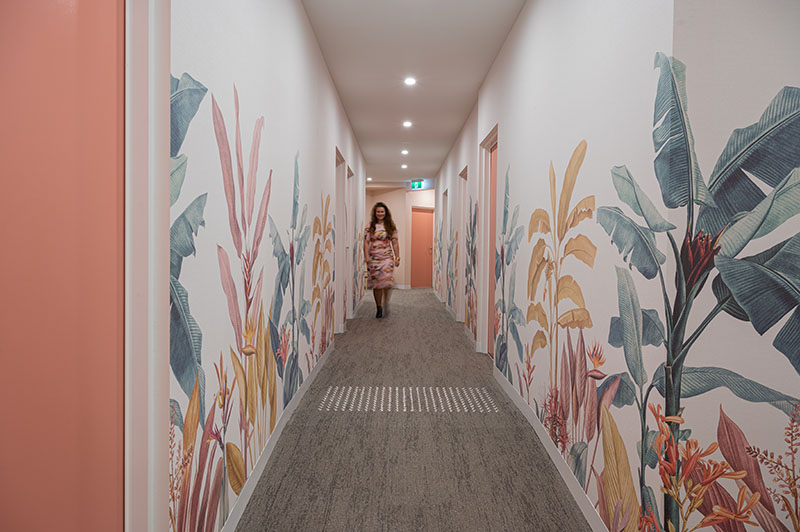
Medical Clinic & Therapy Centre
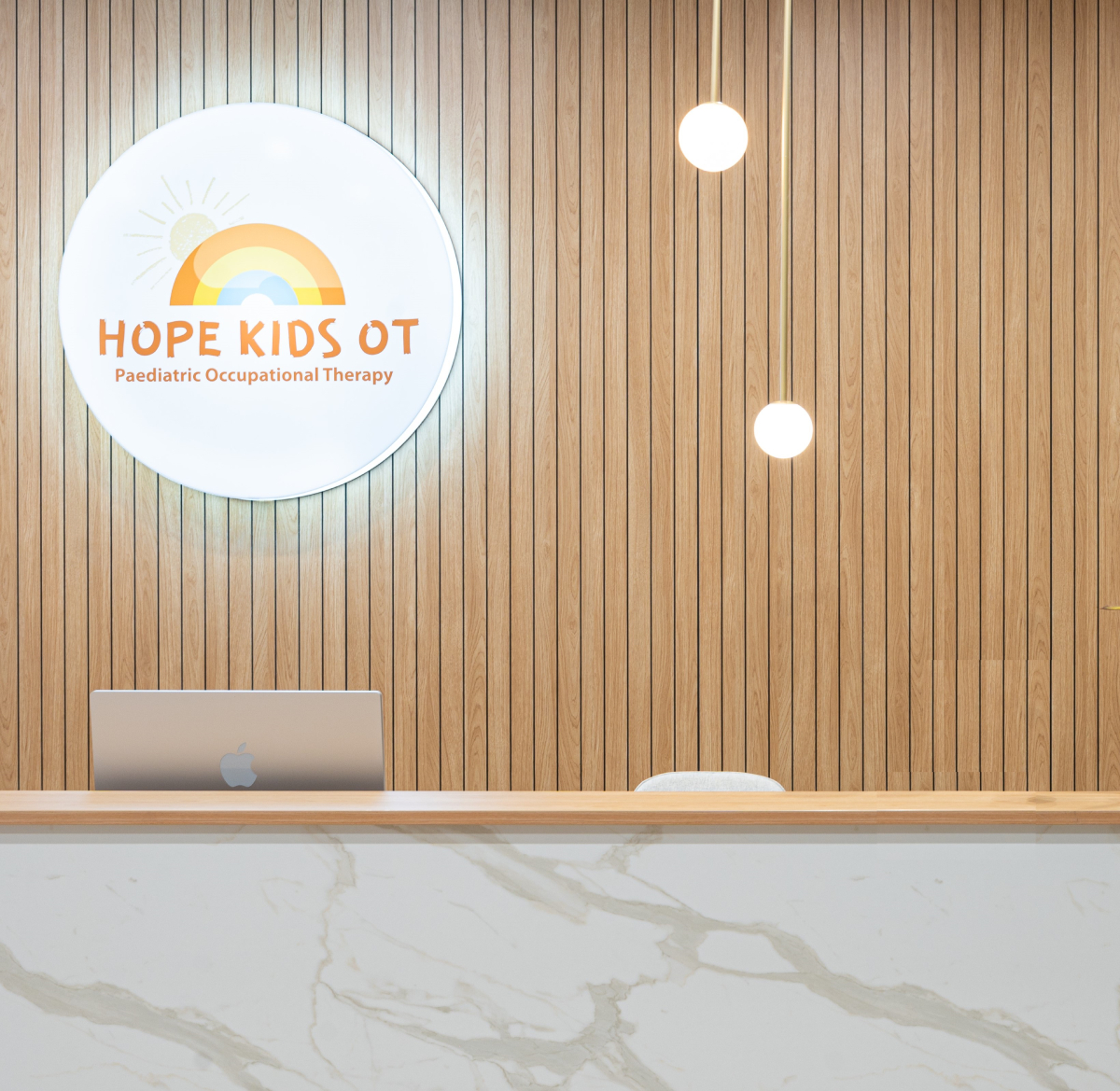
Allied Health Clinic

Jesuit Social Services

MEGT
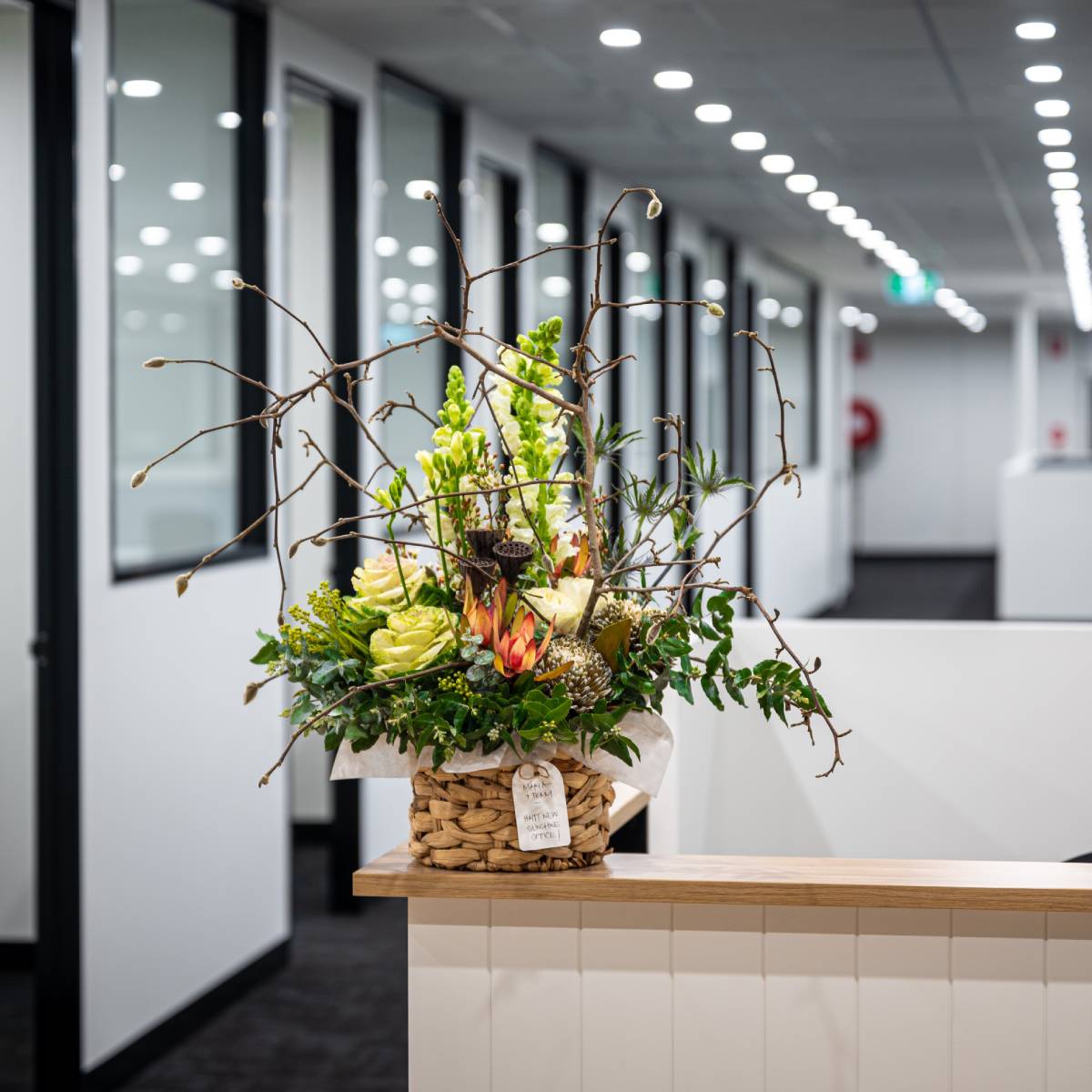
Casey City Health

Berwick Medical Practice
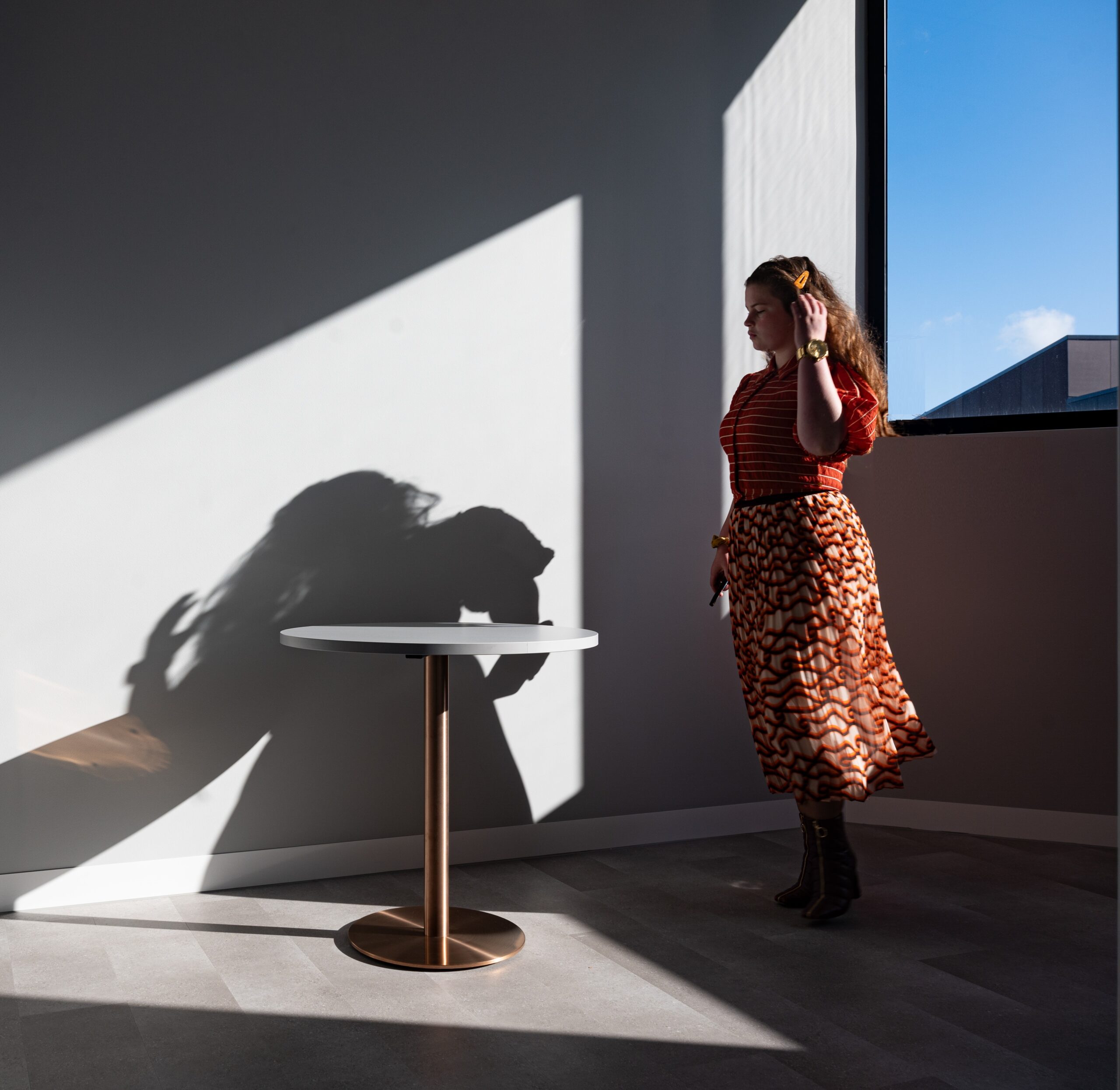
Medical Laboratory
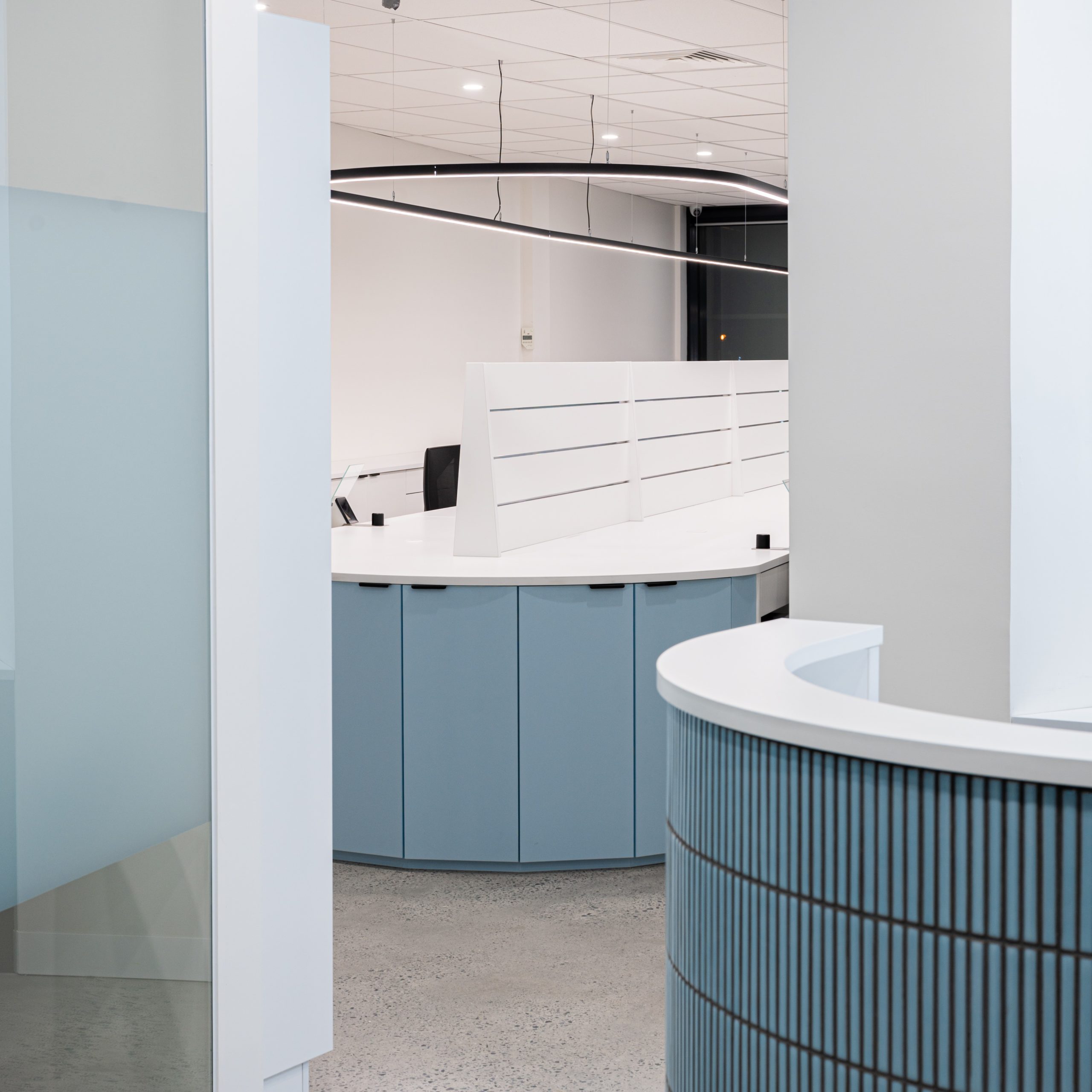
Morson Group
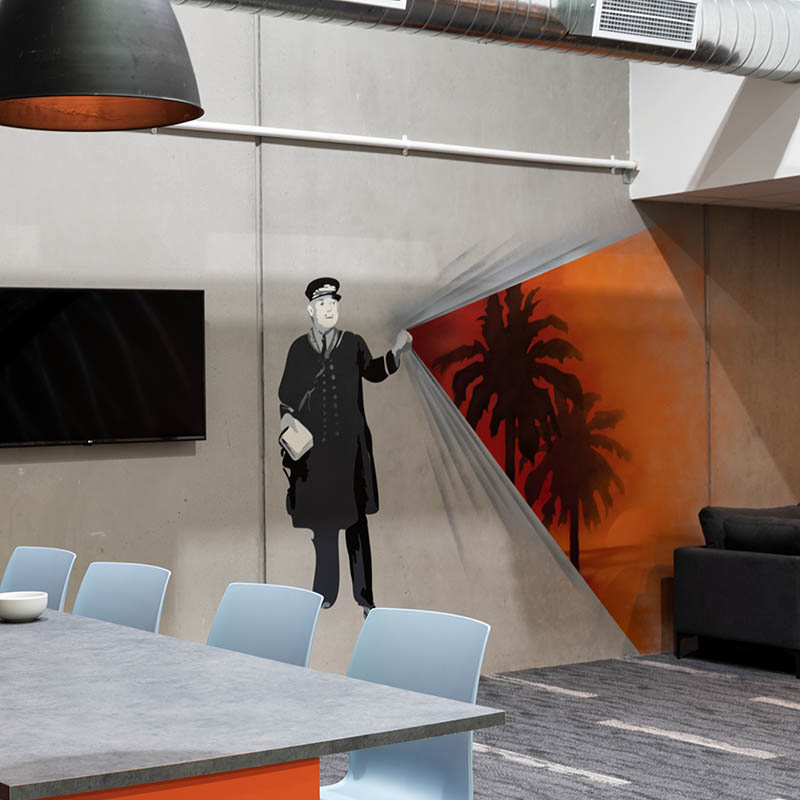
DVP Health
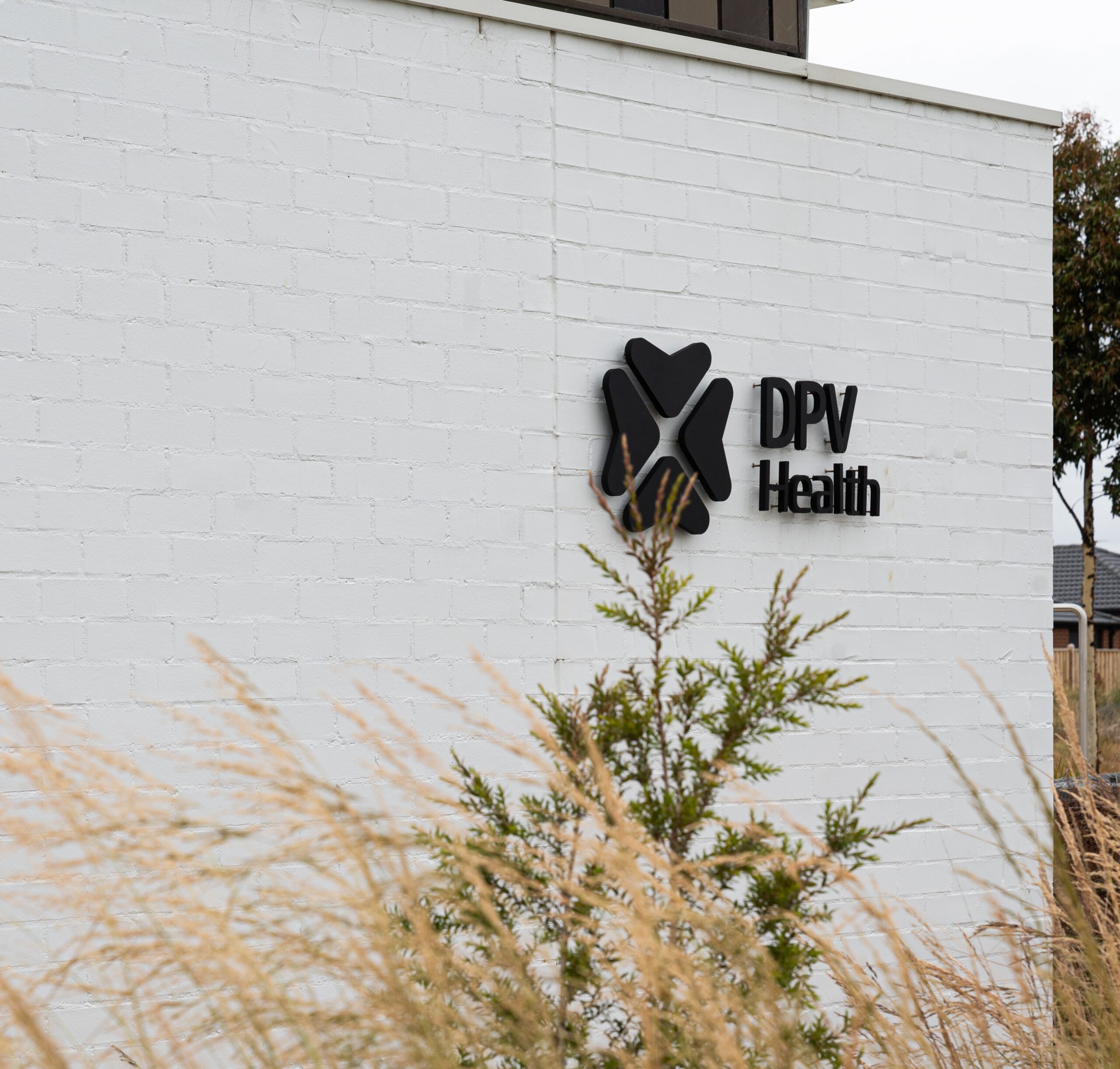
Melbourne Arthroplasty
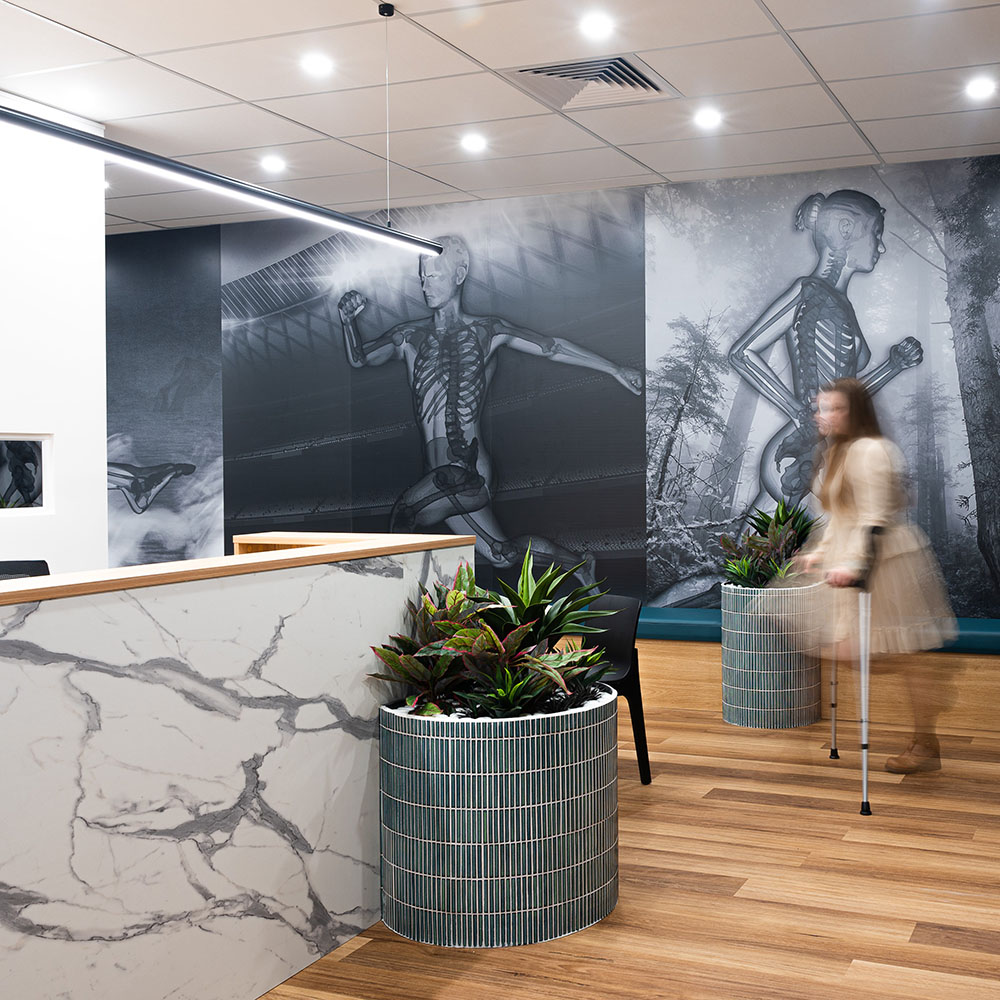
Carson Suite Clinic
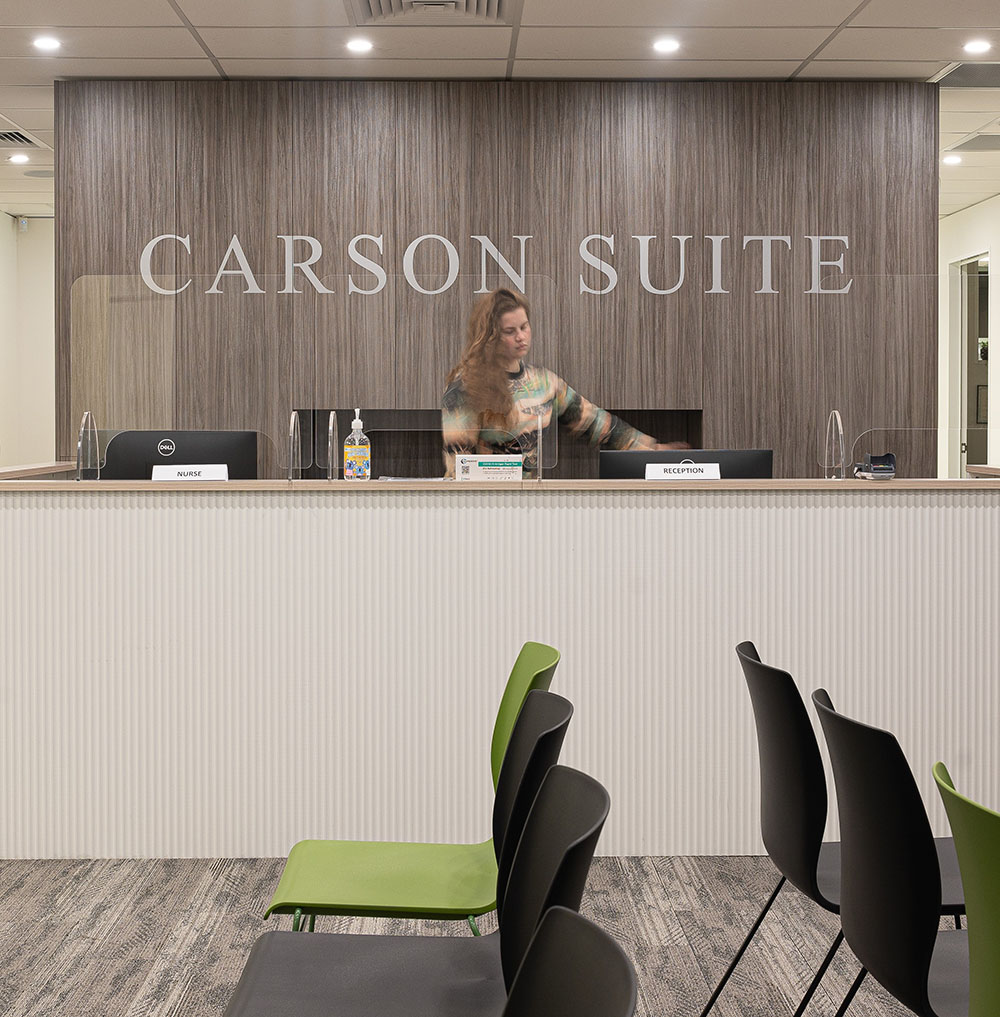
Ivanhoe Family Doctors
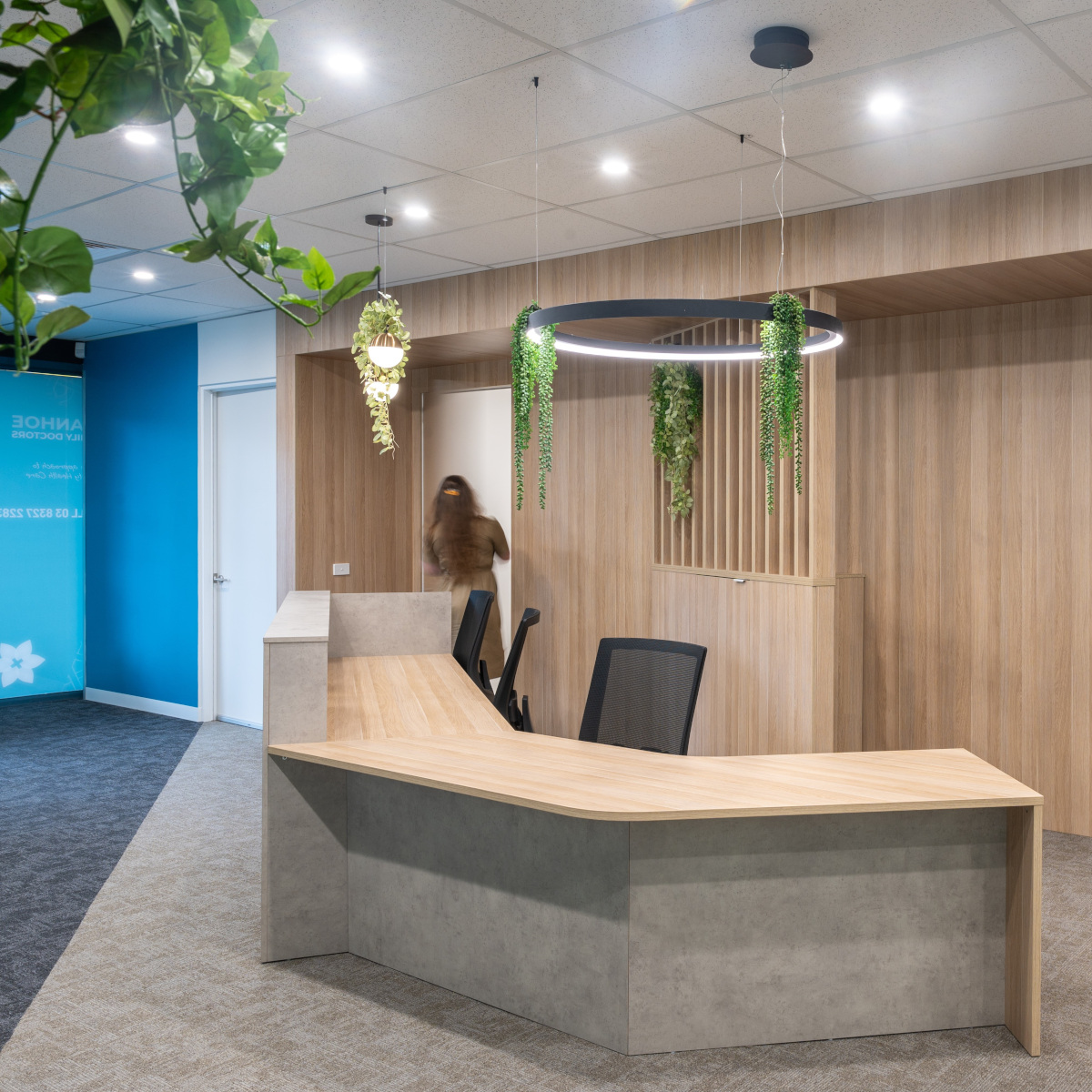
Lawyer Workplace
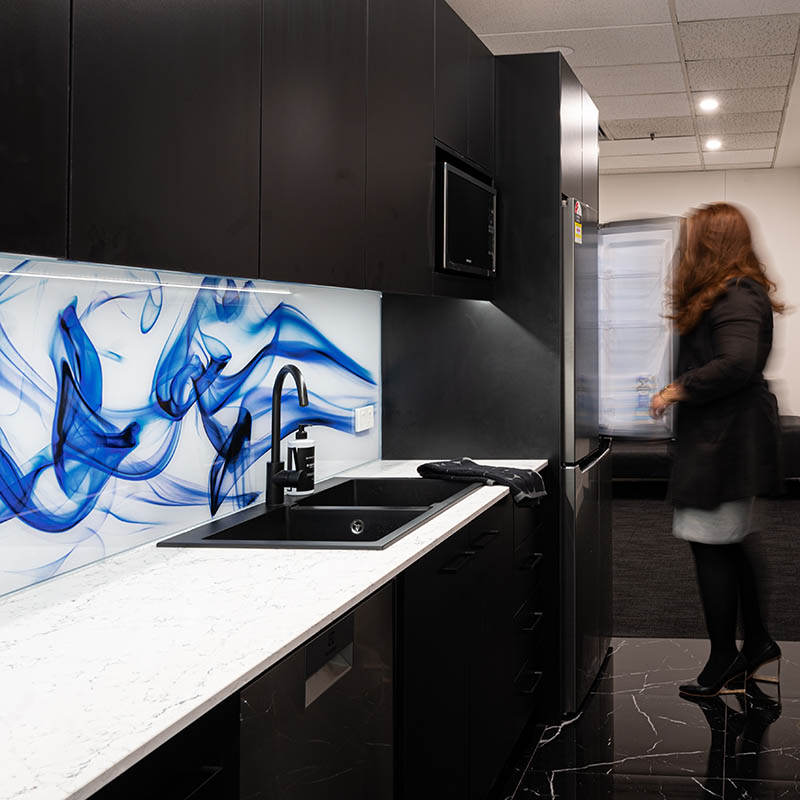
Ray White
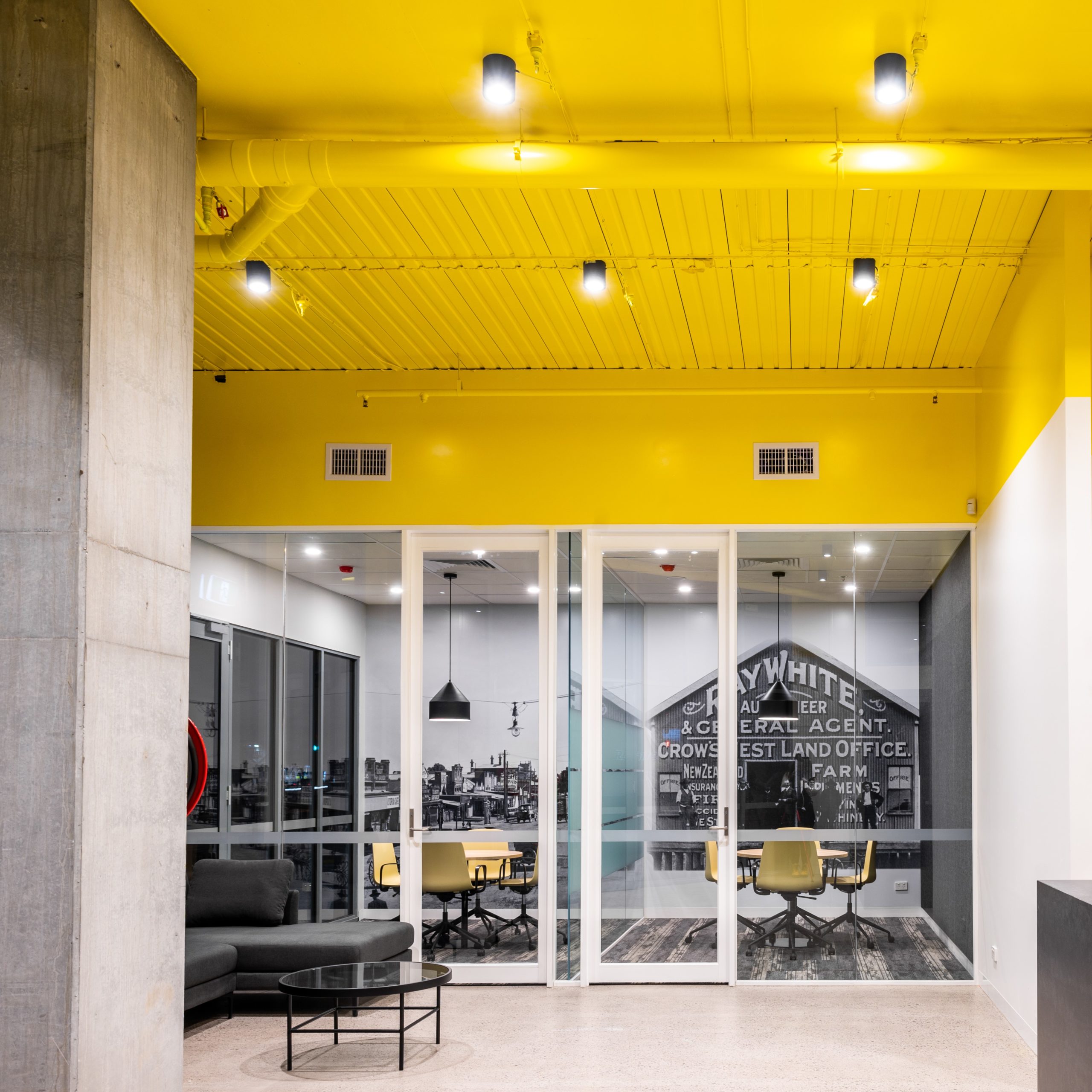
Cloud Payroll
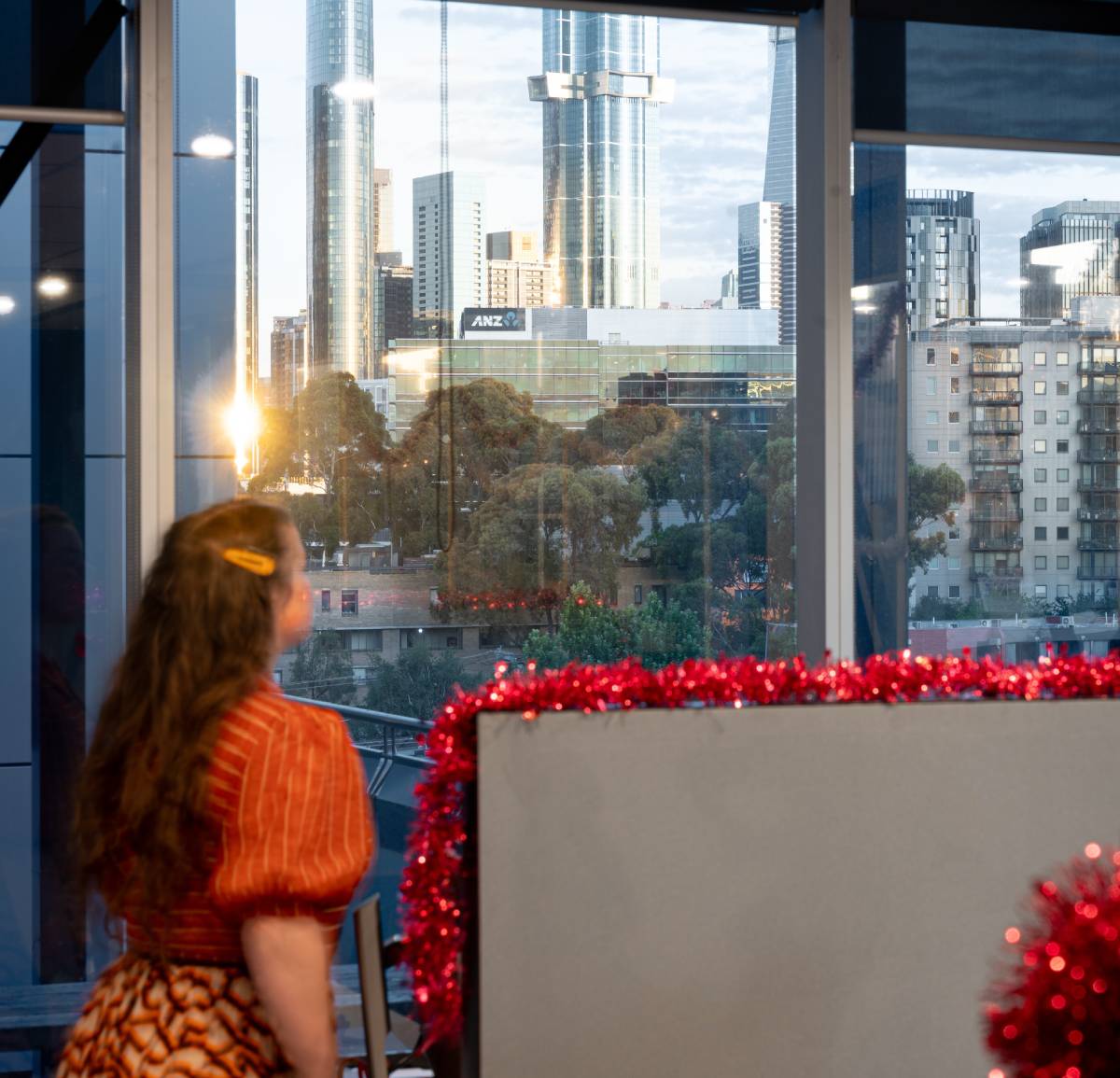
Village Medical Centre
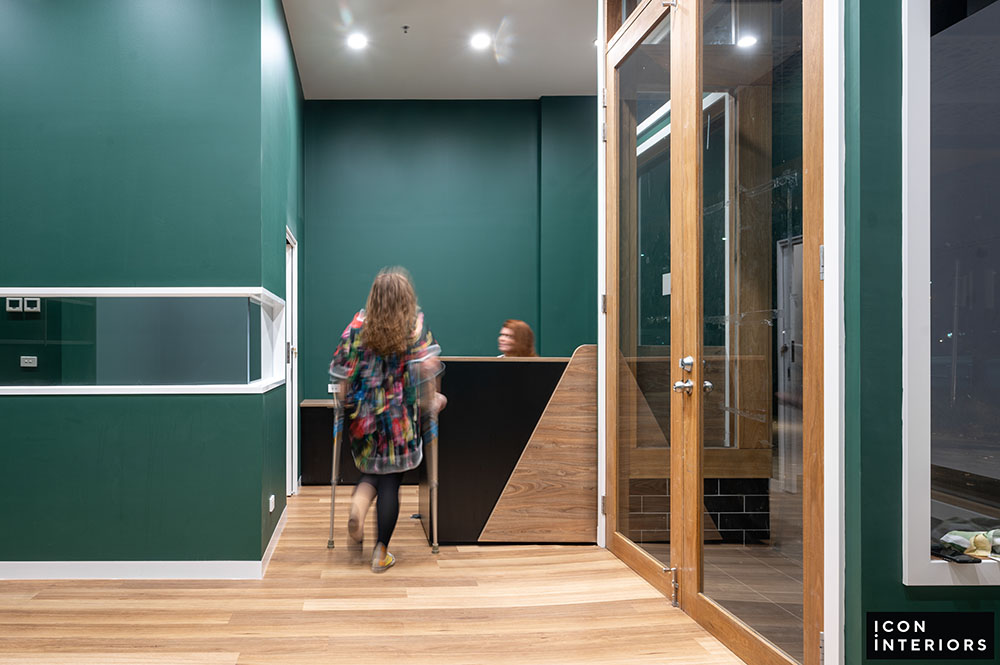
Blackburn Medical Clinic
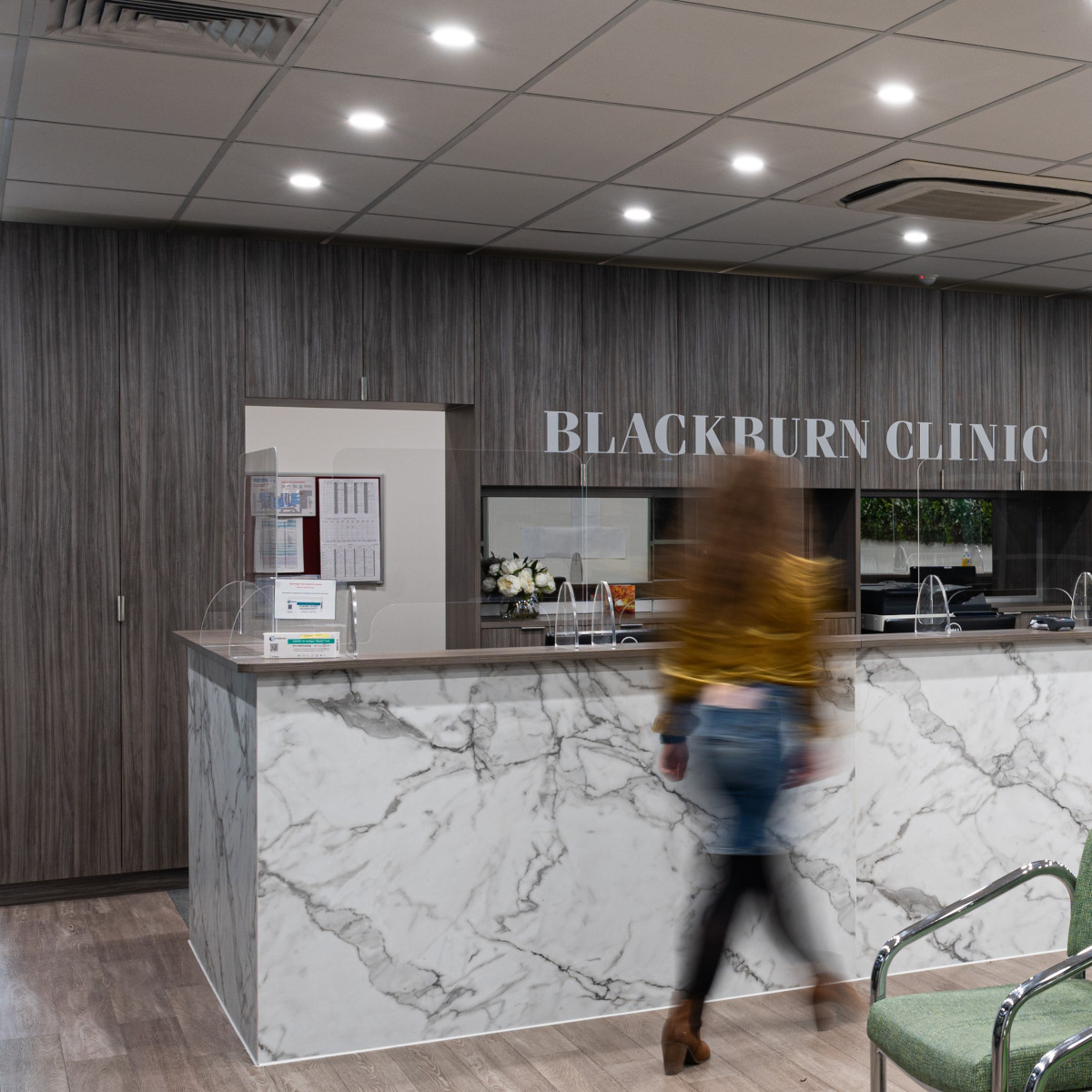
Dental Laboratory
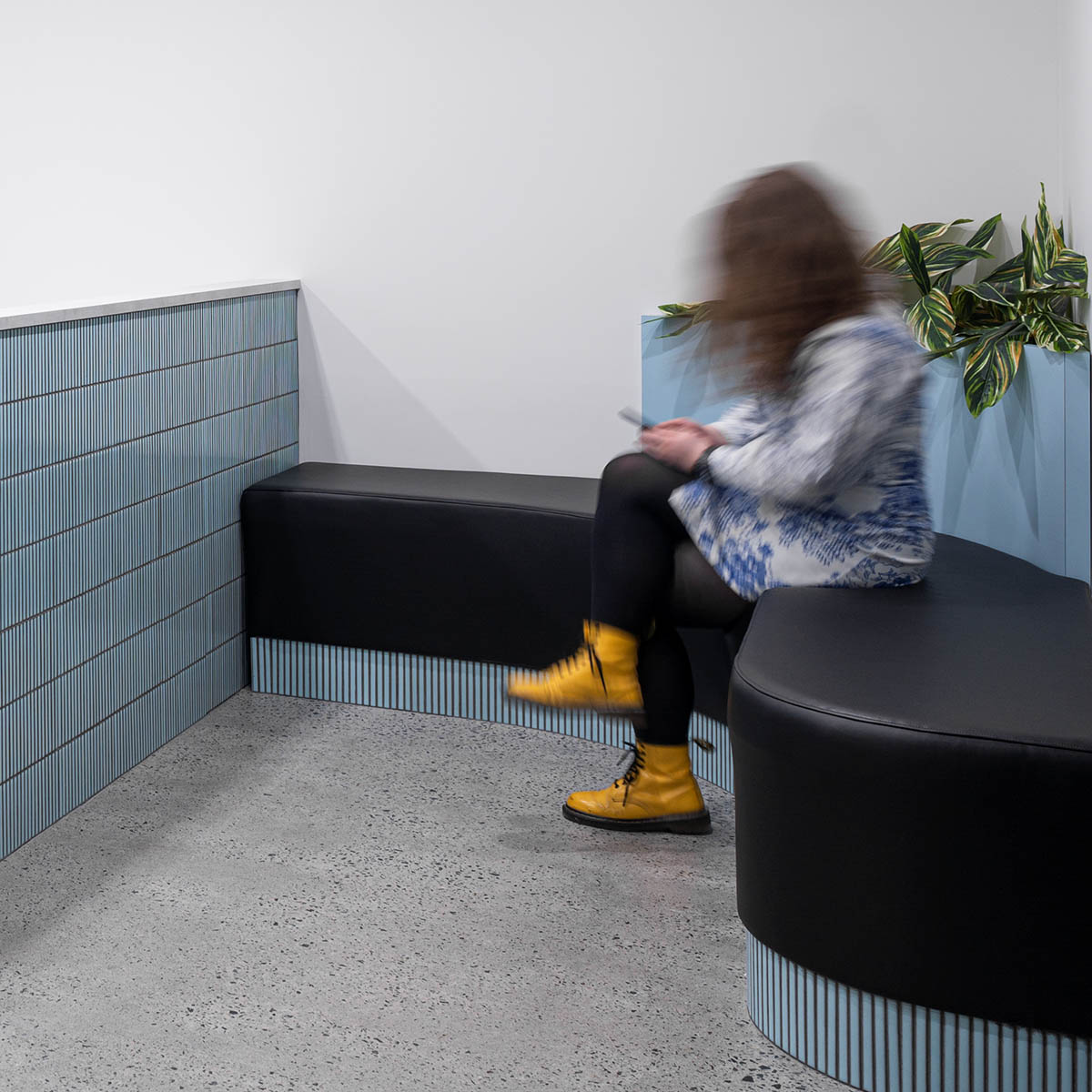
Mercy Health – Ballarat
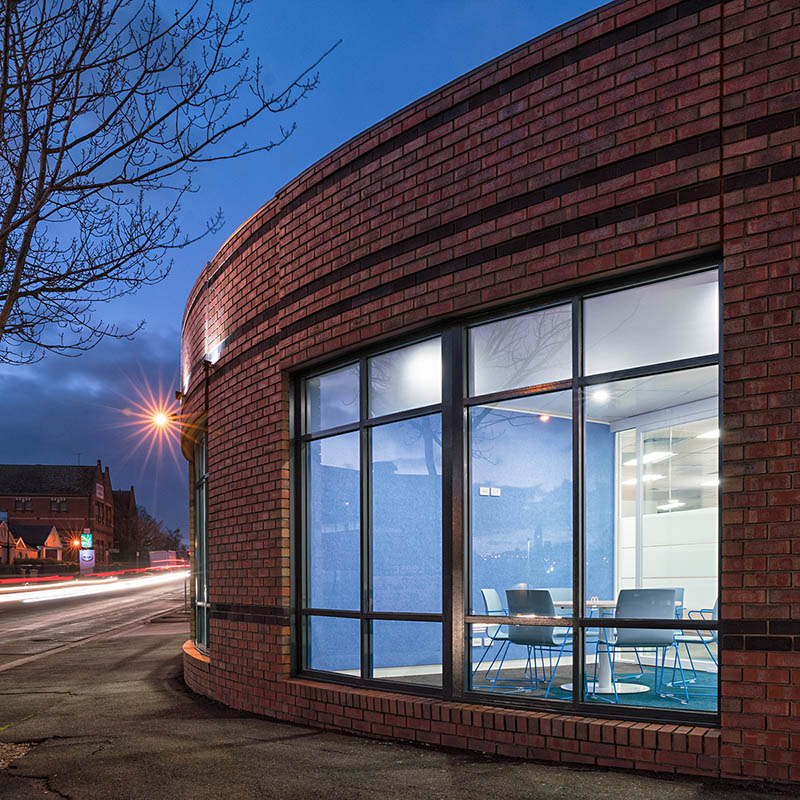
Residential to Medical Clinic
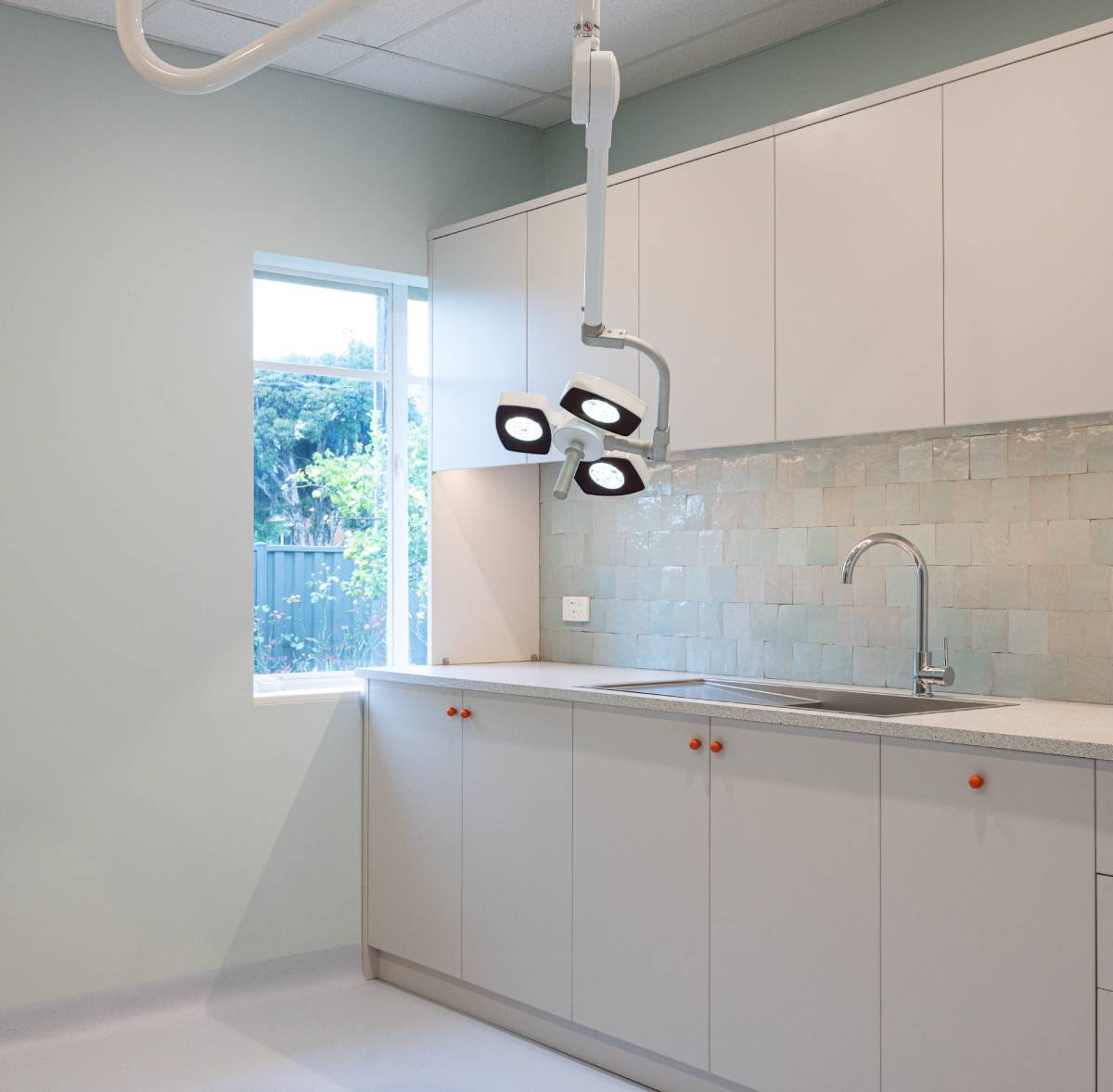
NeuroMuscular Orthotics
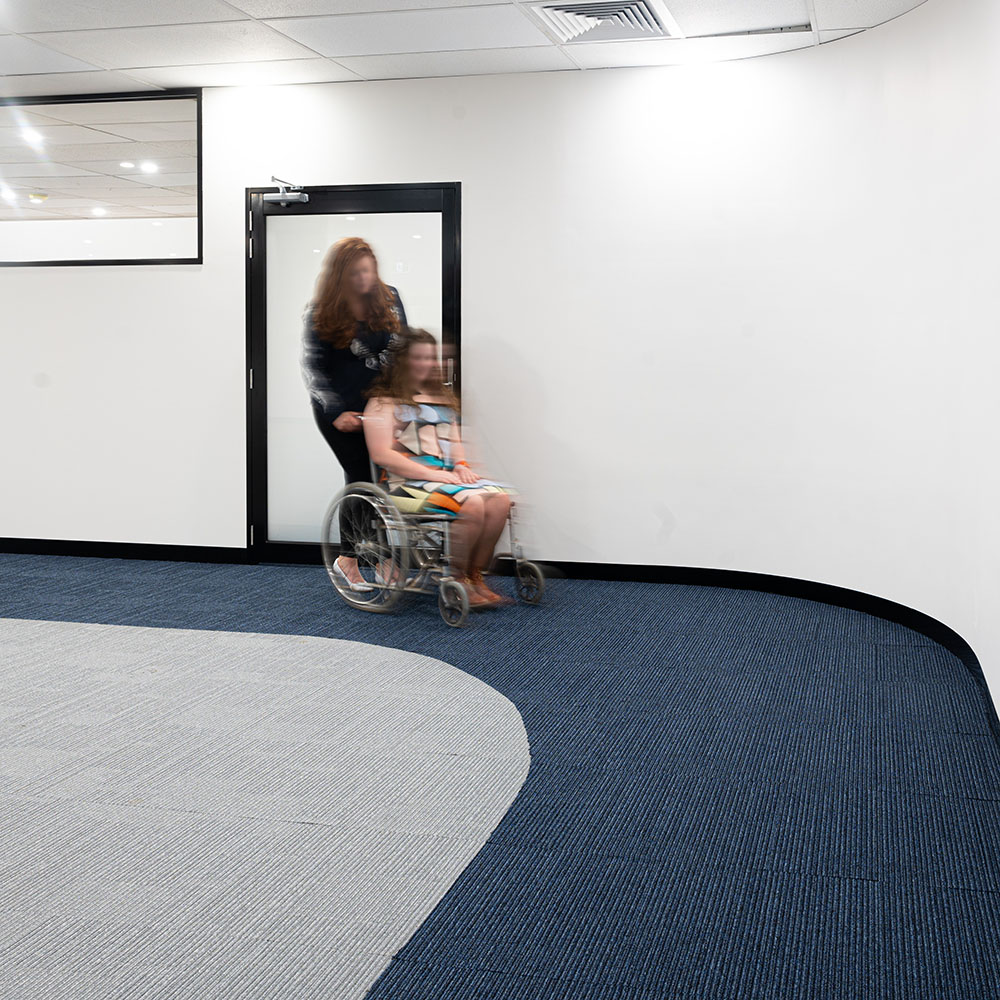
Cache Lobby
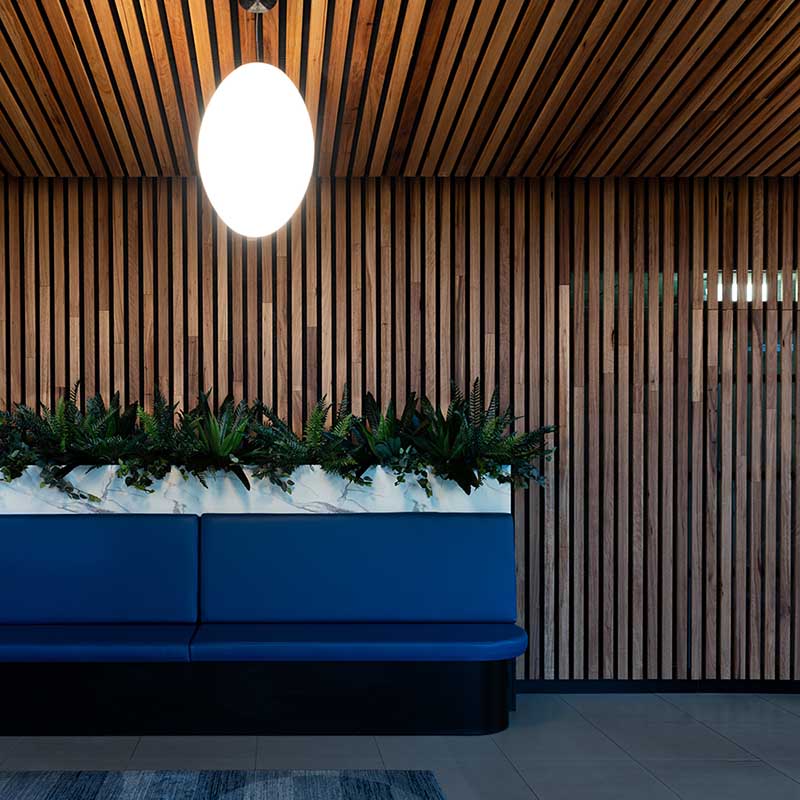
Sweeney Corporate
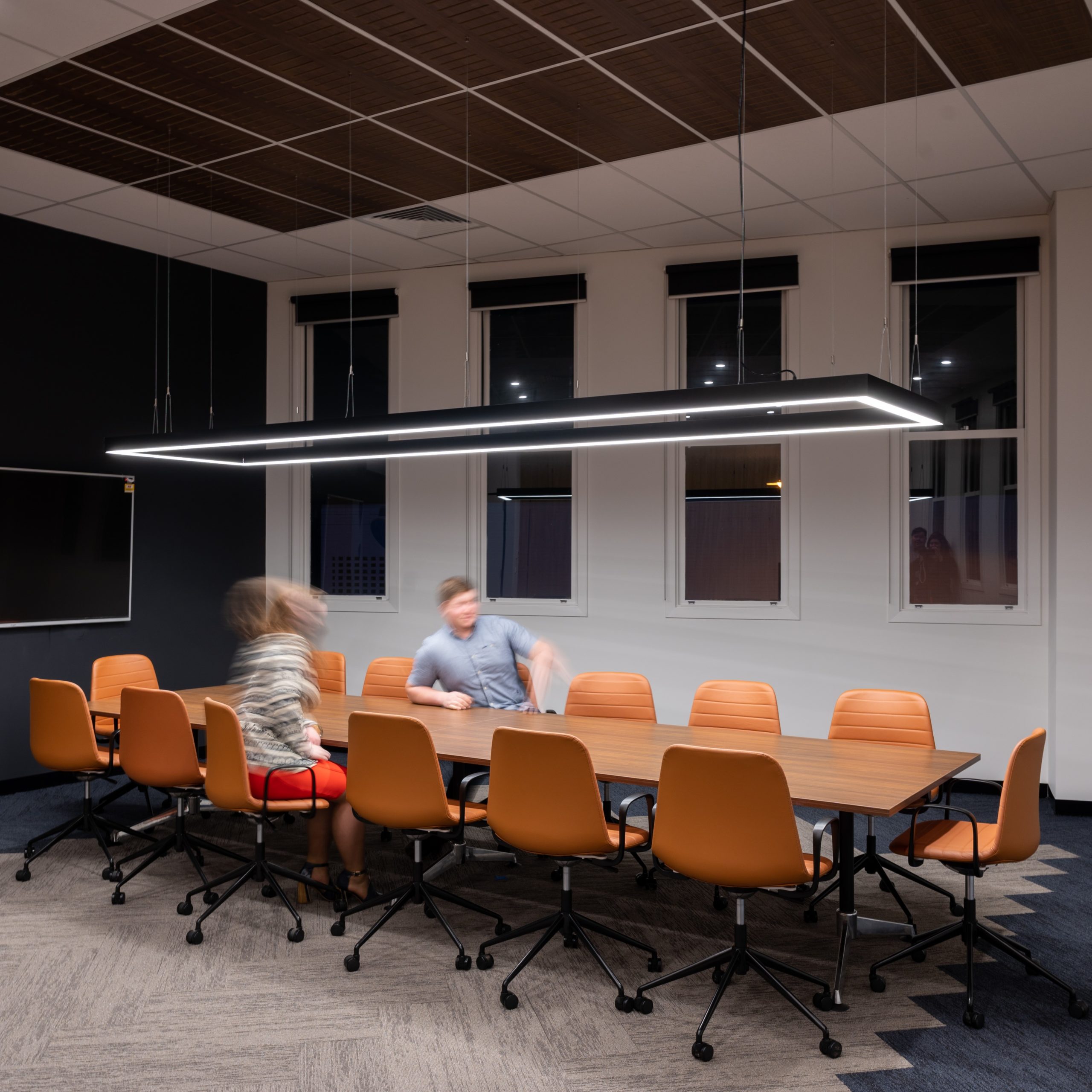
Media Arts Lawyers
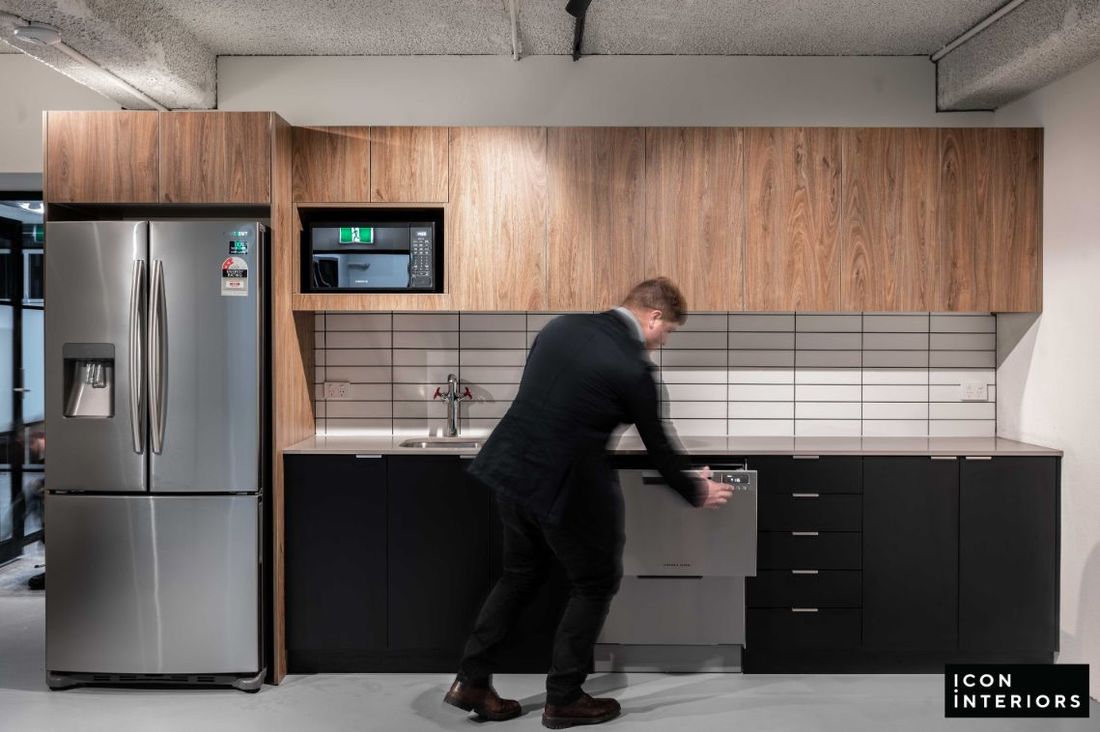
Digital Basis
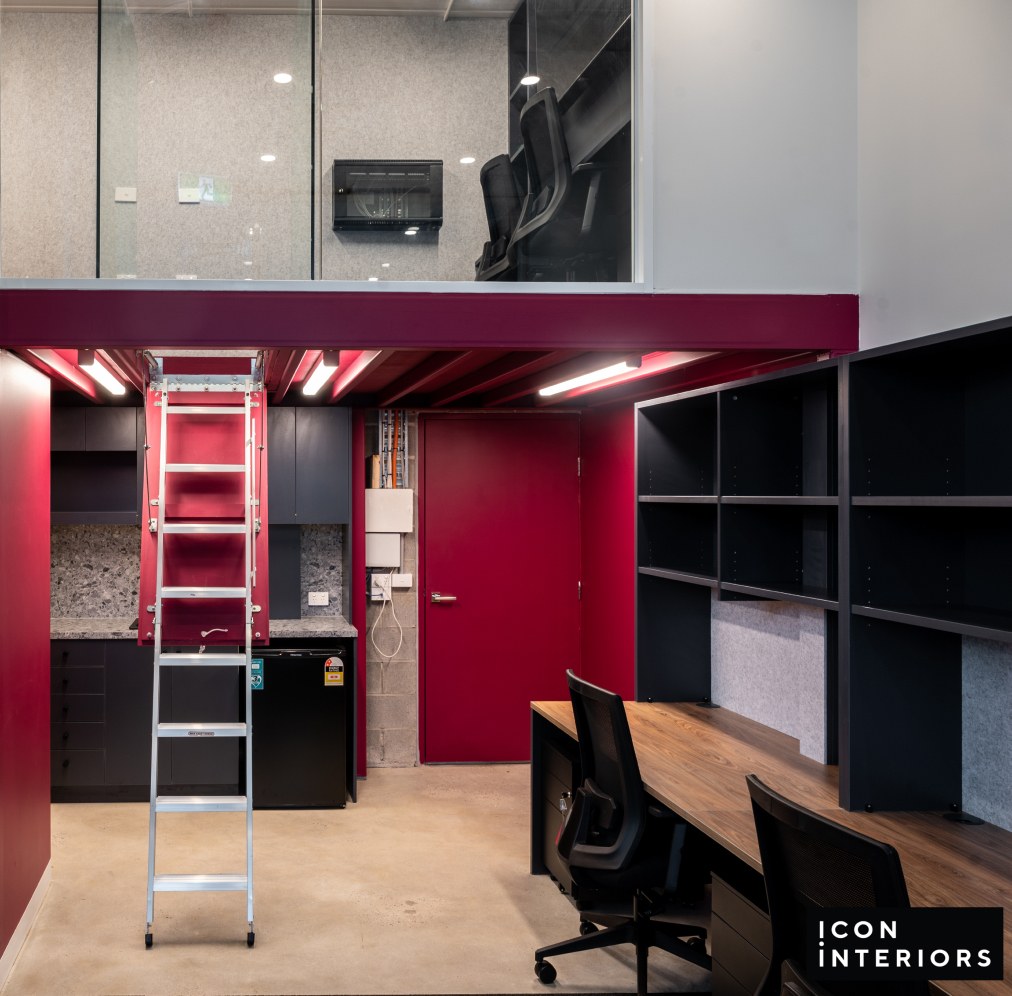
Frankston ENT
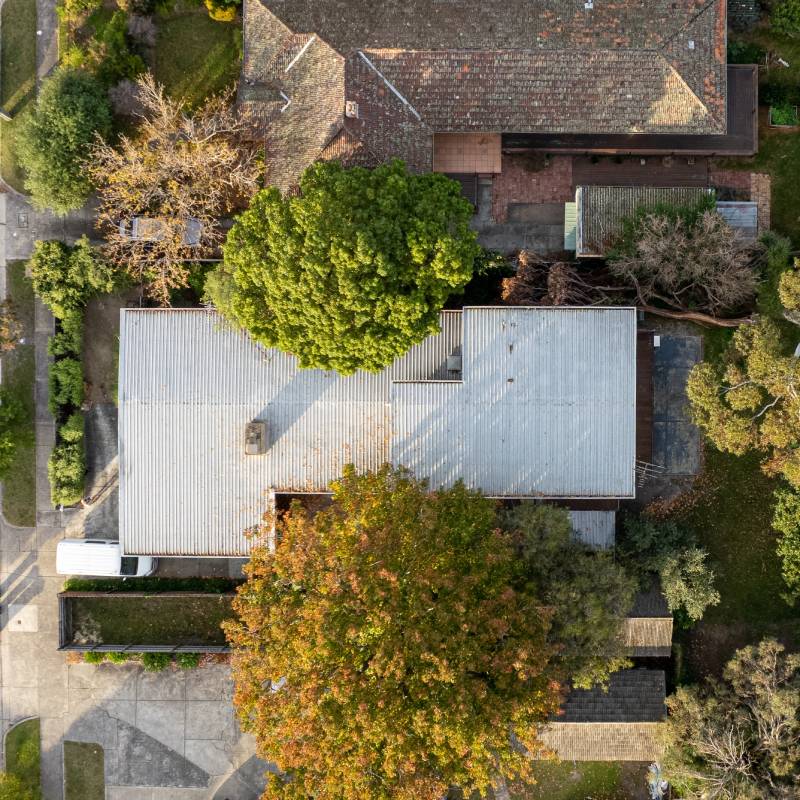
Headstrong Psychology
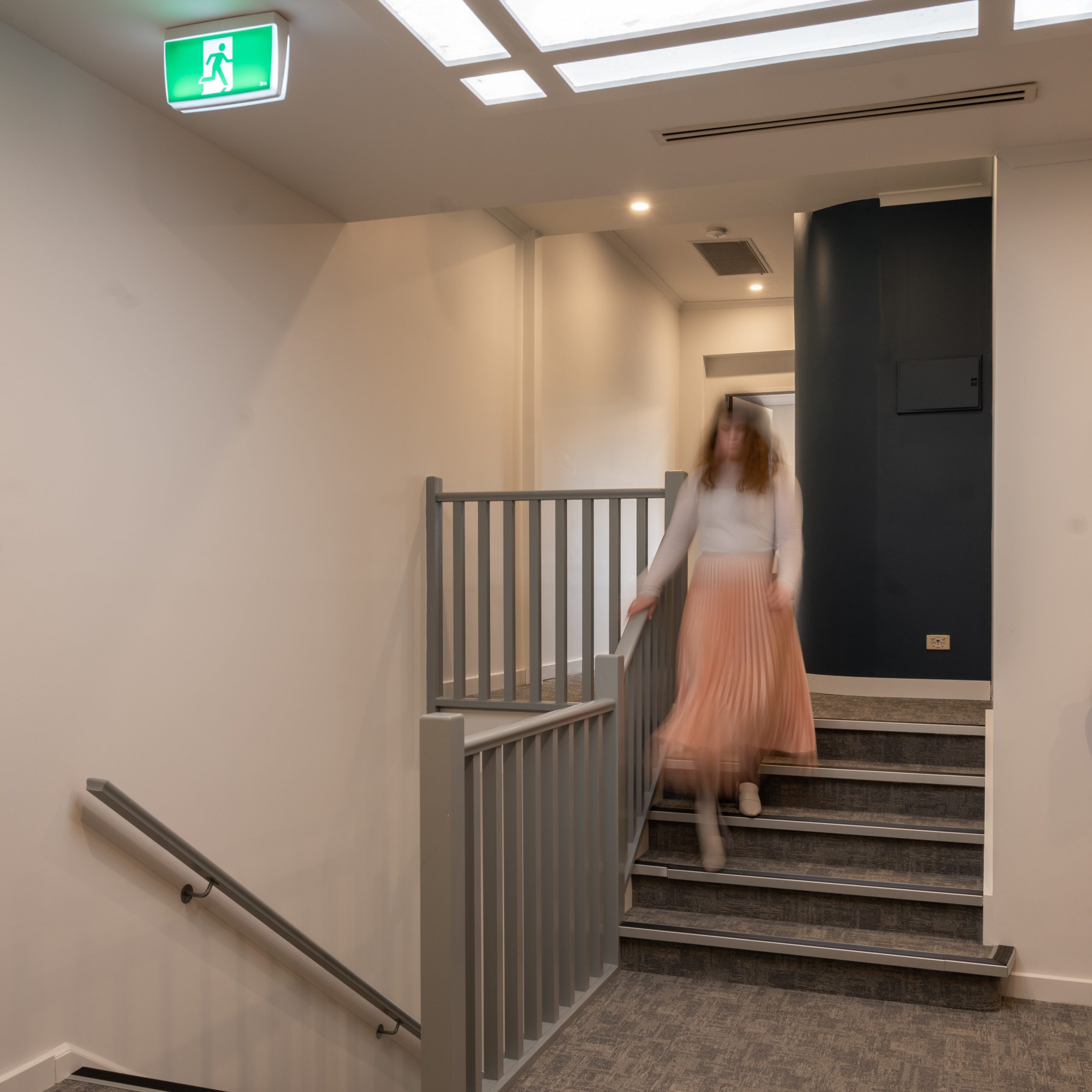
Wyndham Cache Restaurant
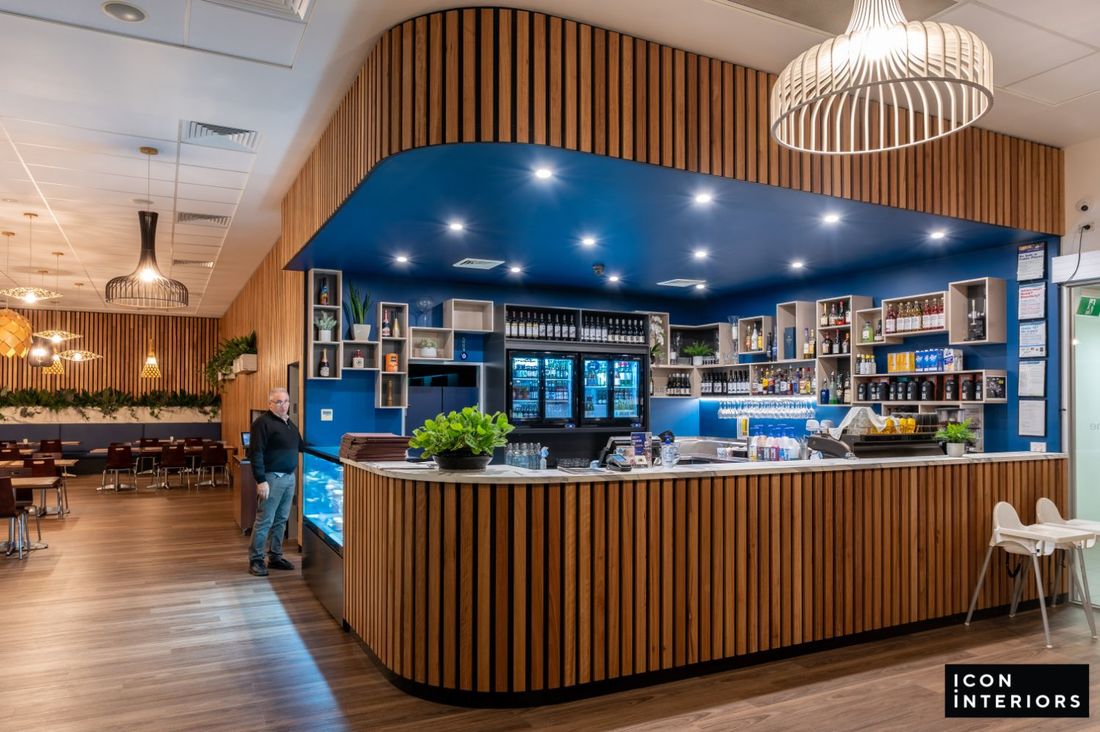
Message Xchange

Nelson Alexander
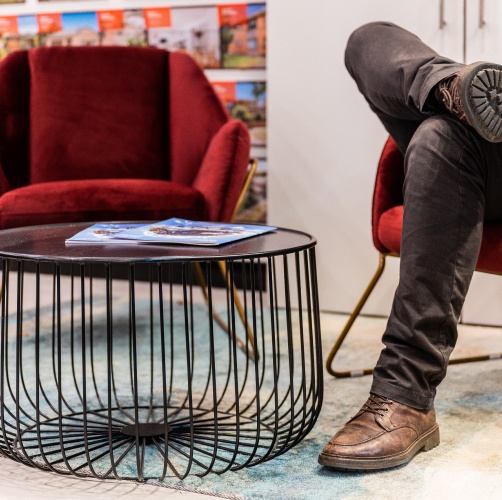
Tax Integrity Group
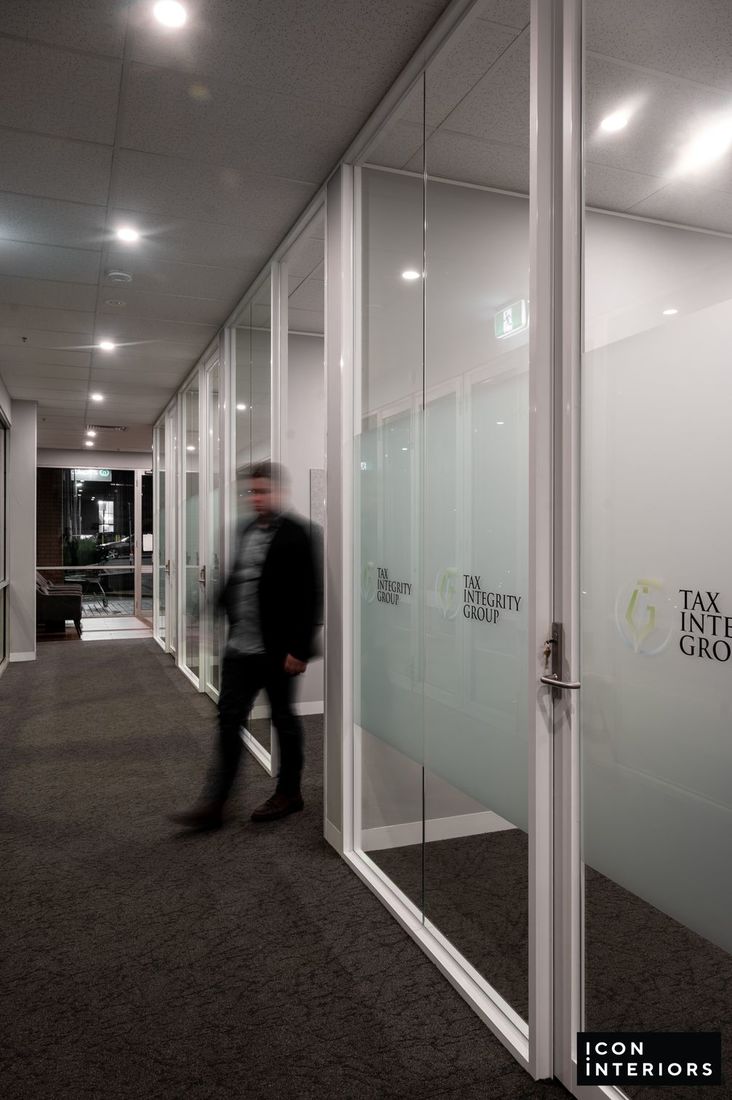
Sprout Psychology
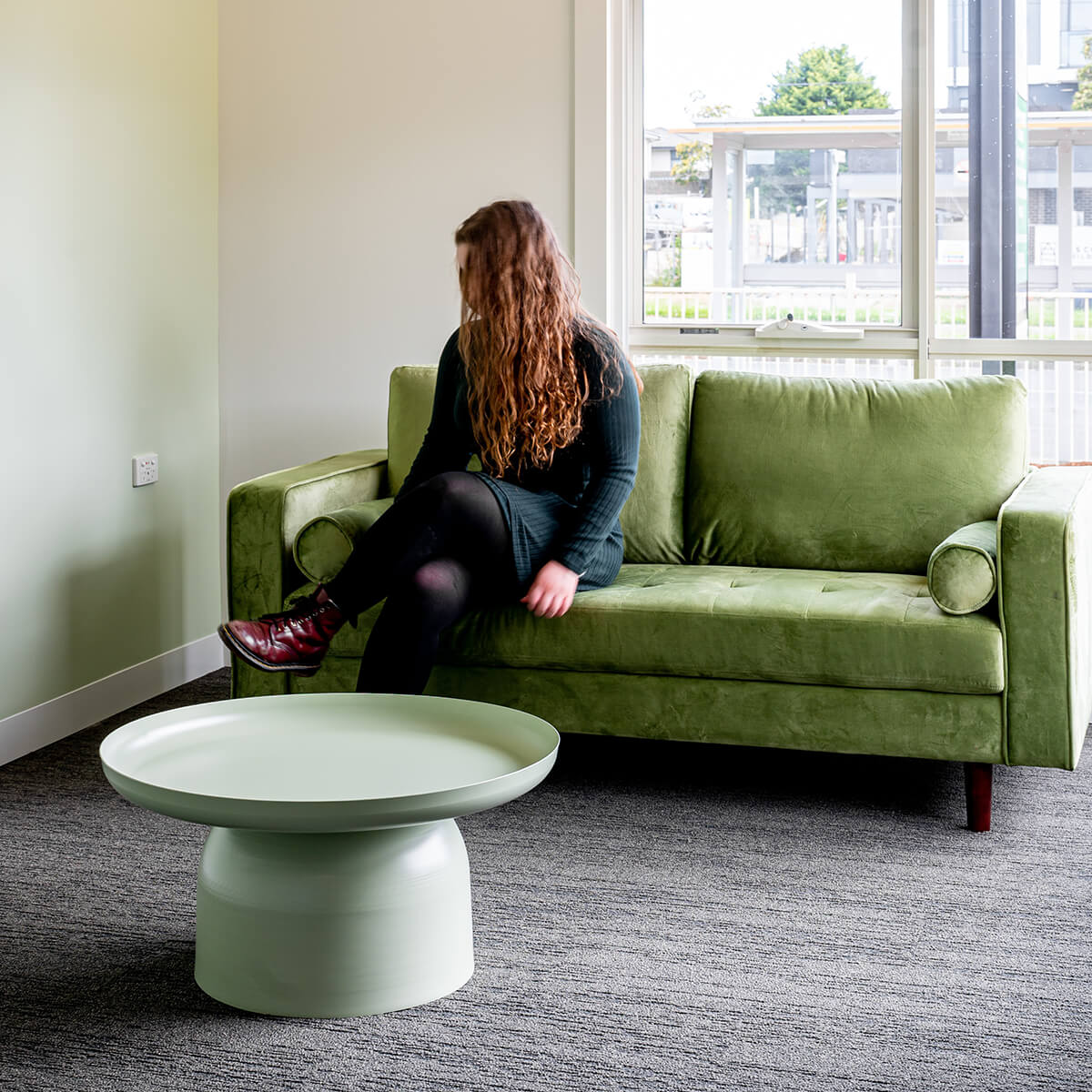
YPA
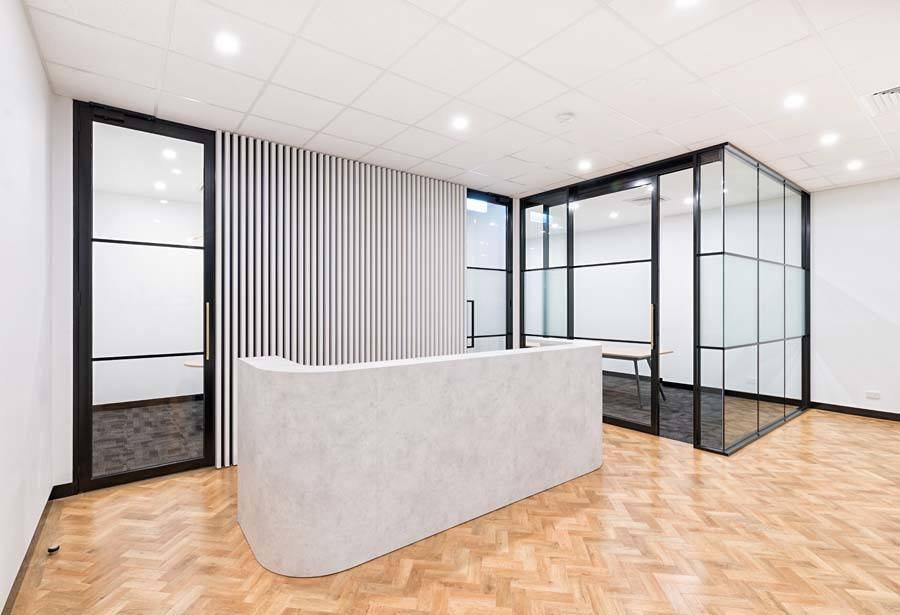
Southern Dental Industries
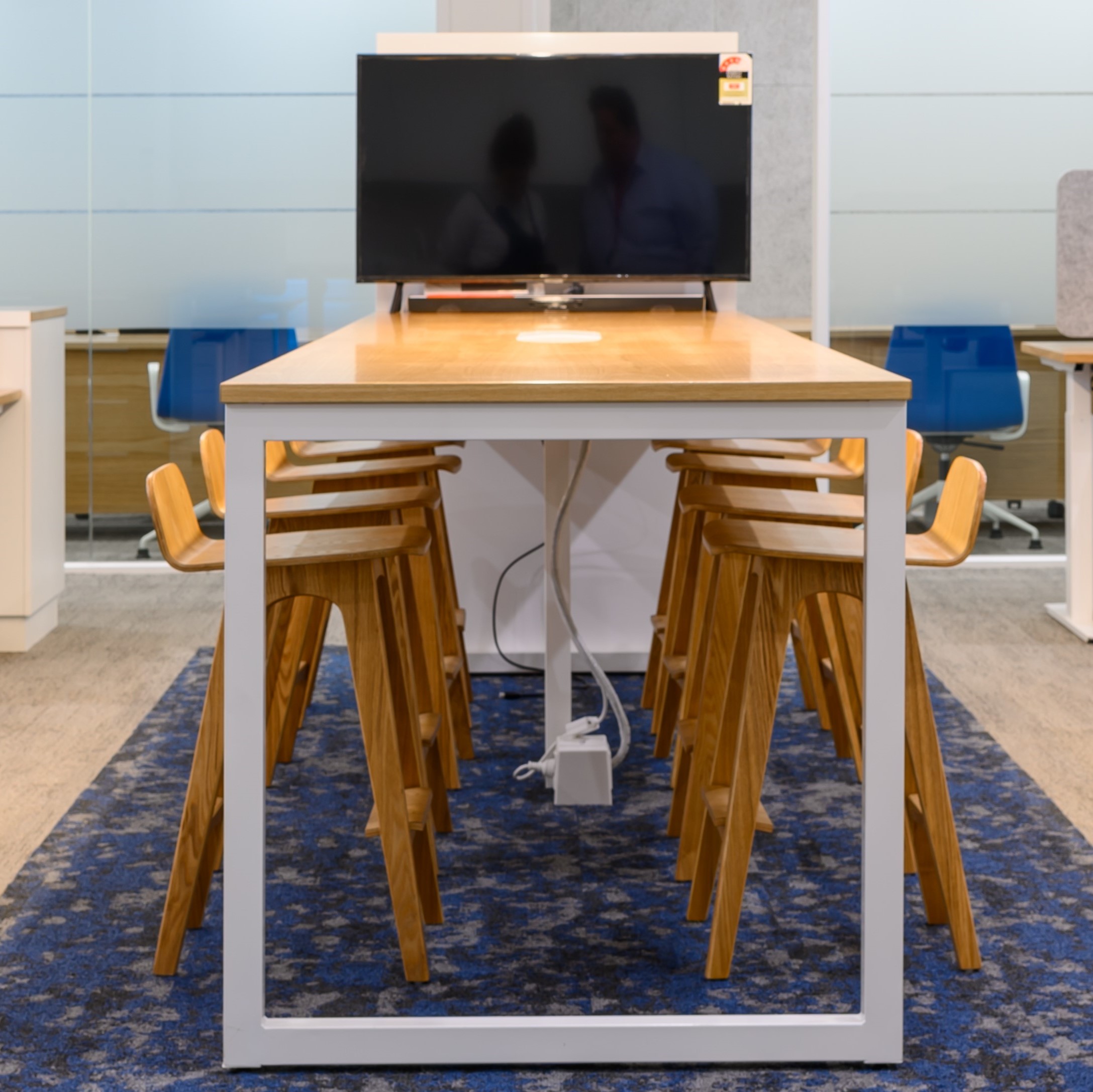
ICE CARGO
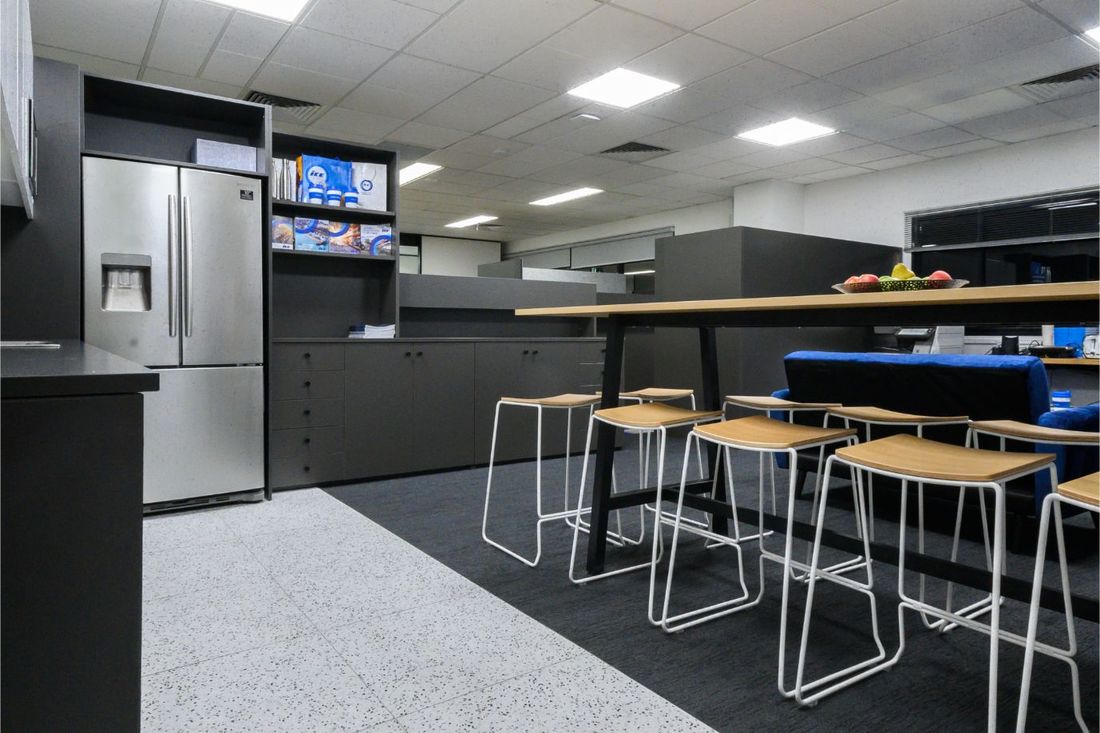
The Agency – Hawthorn
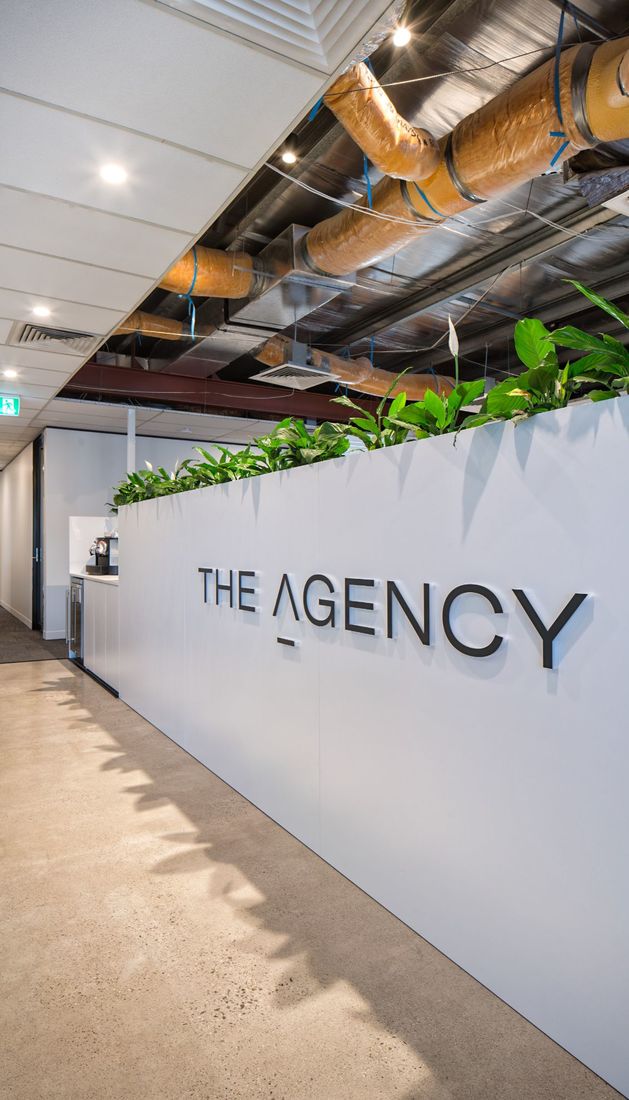
Mercy Health – Mornington
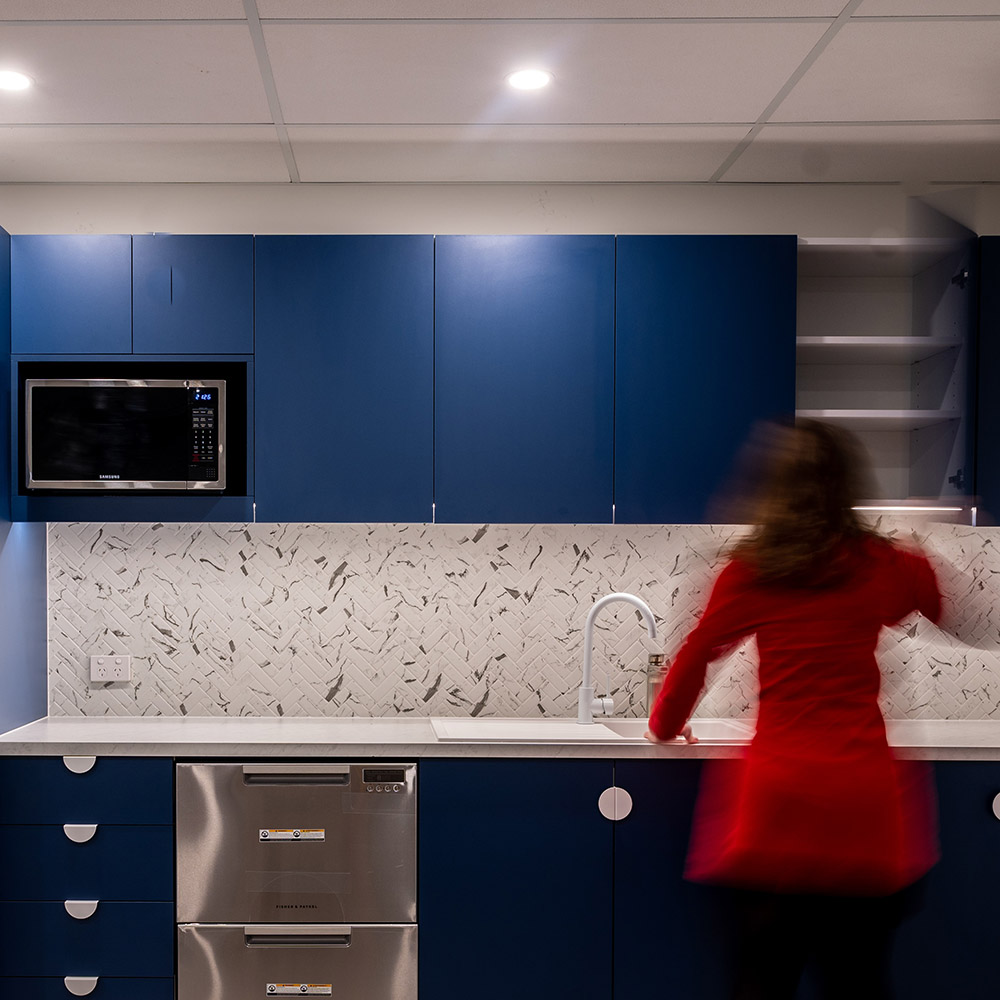
Jason Real Estate
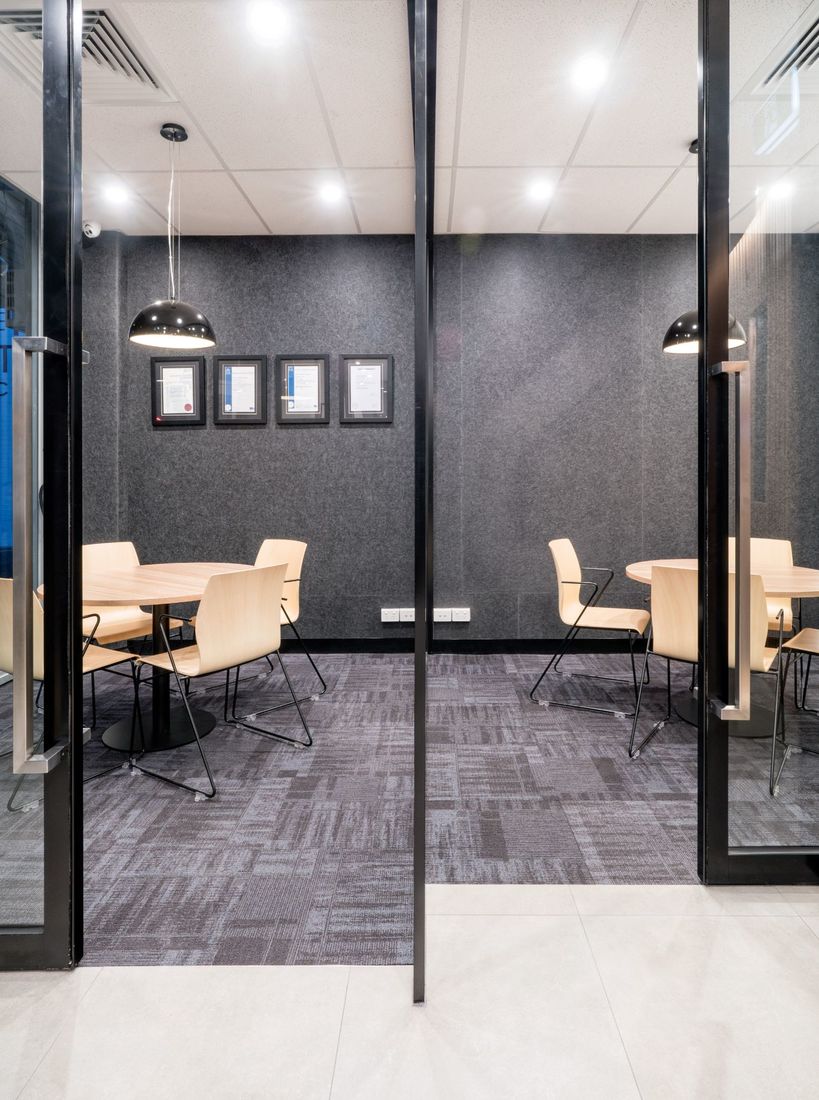
Buhler
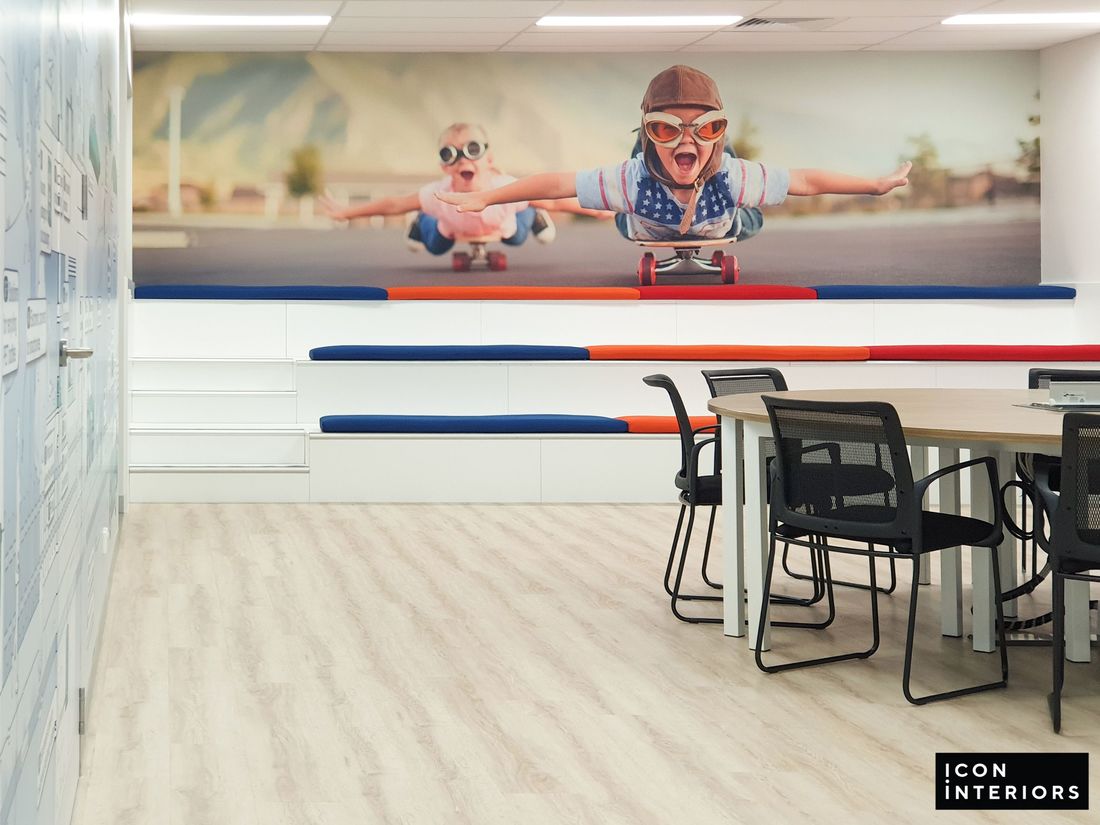
Gisborne Medical Centre

The Lost Dogs Home
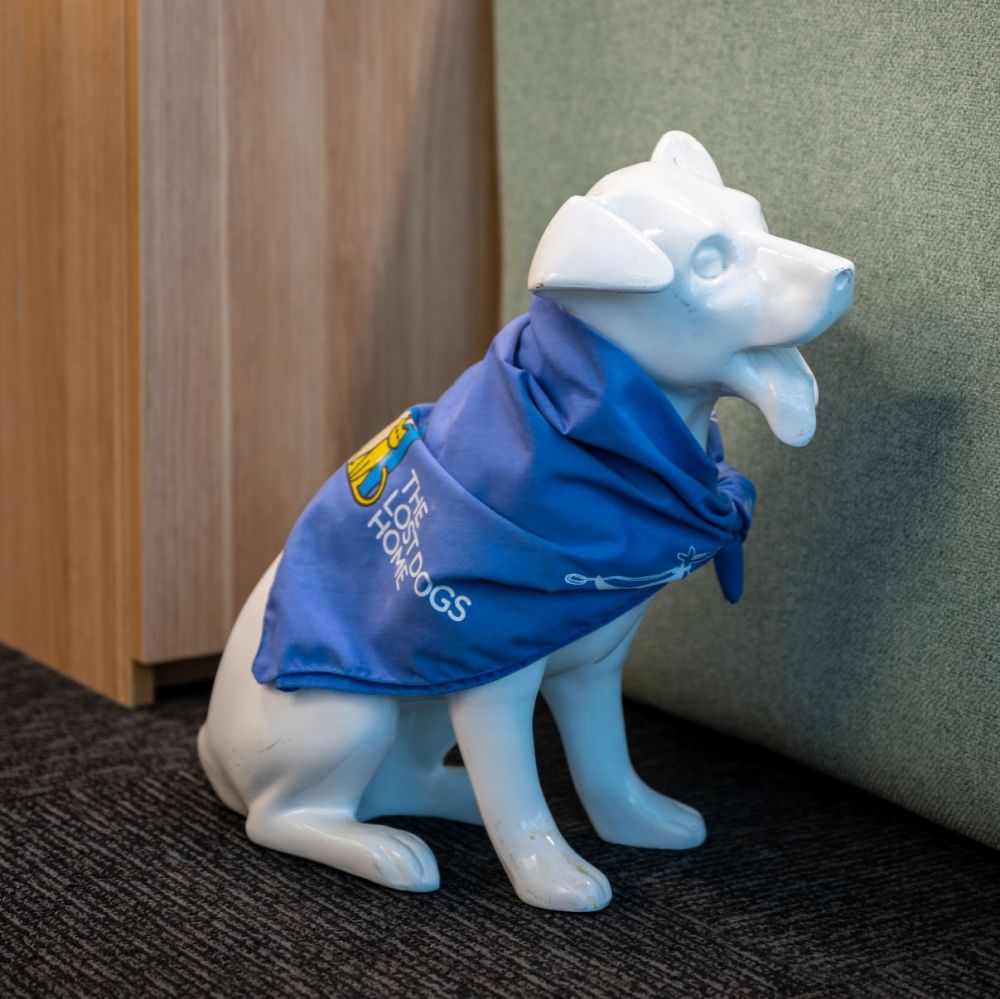
Jellis Craig – Ringwood
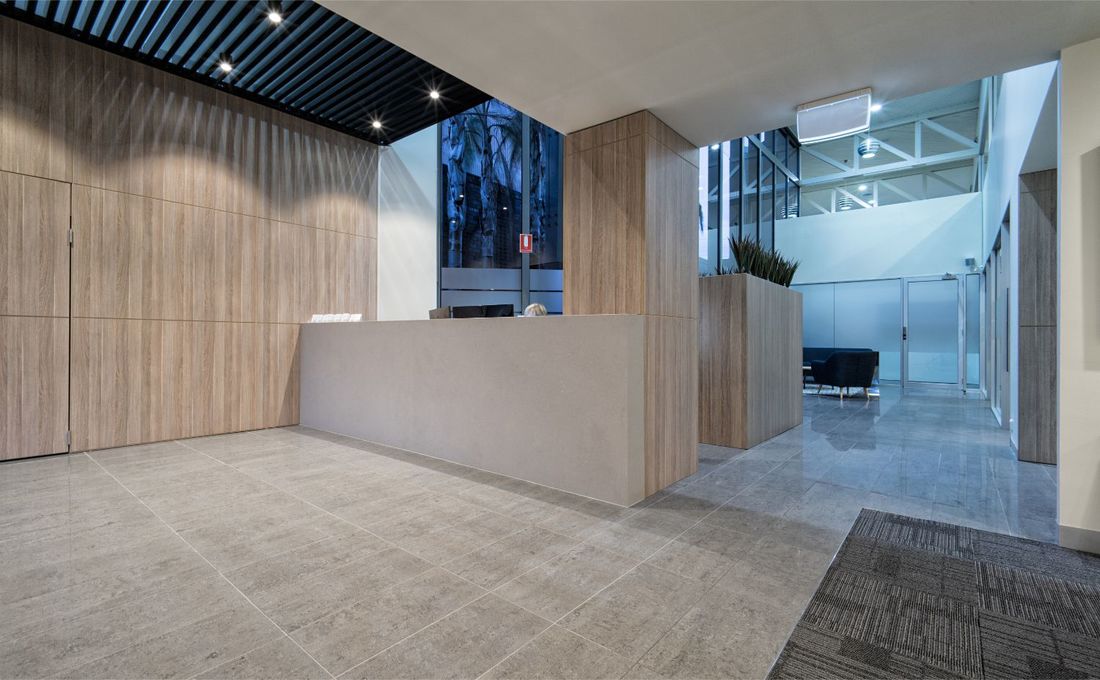
Centre for Clinical Psychology
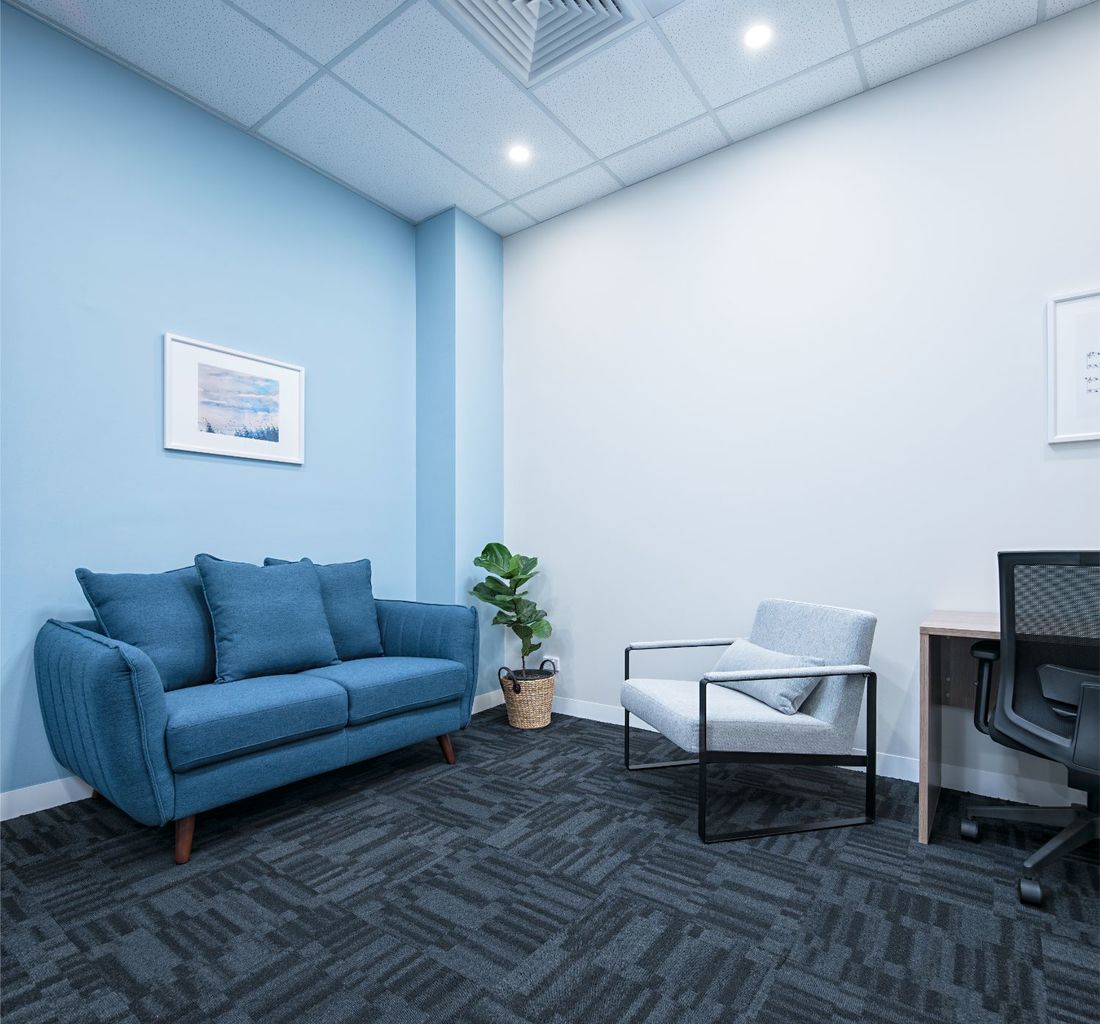
Andresen McCarthy Partners
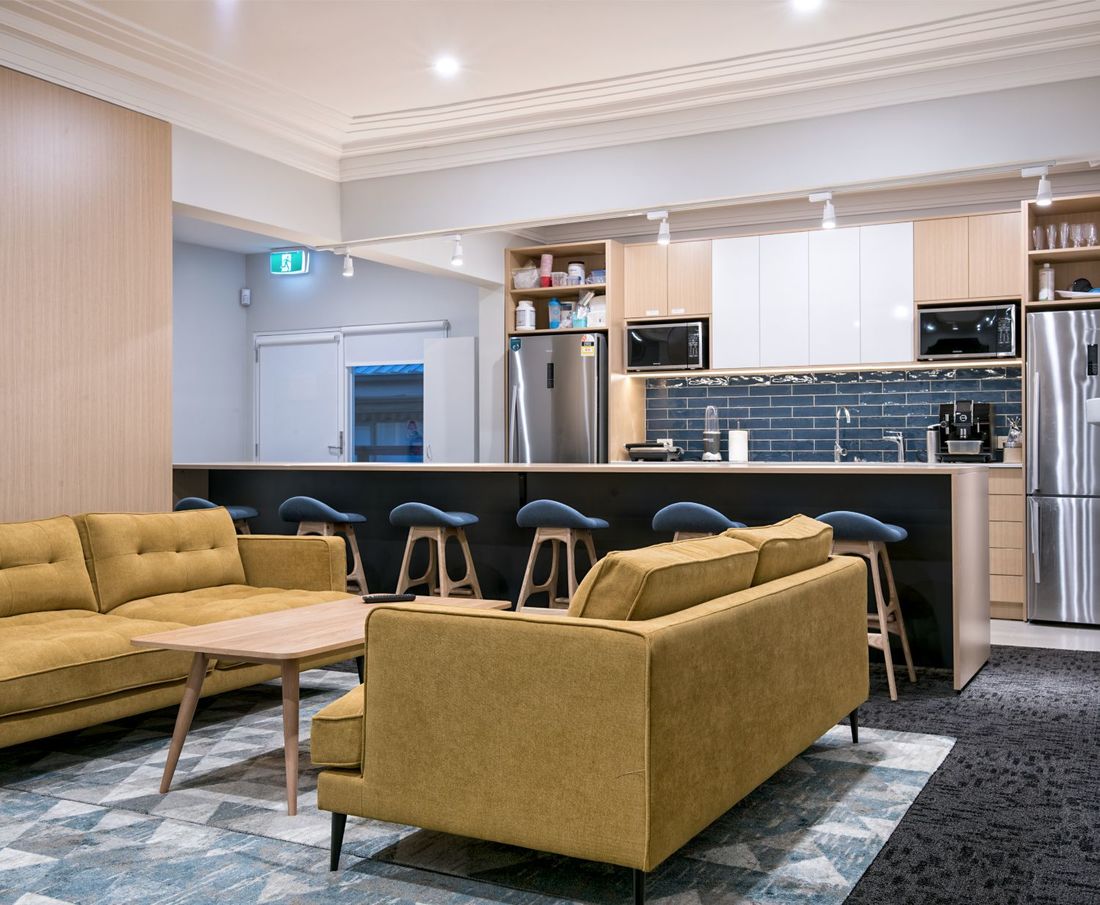
RT Edgar
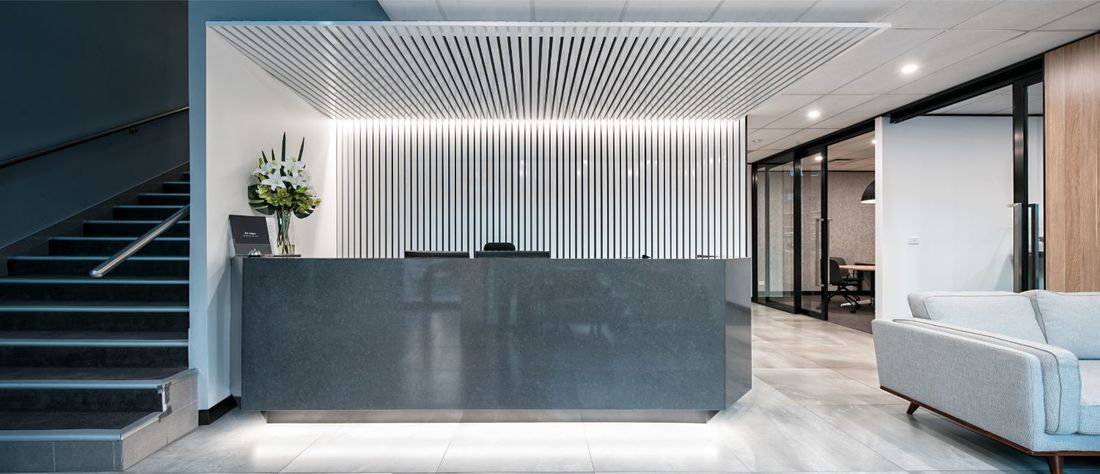
KLINT Intensive Neuro Therapies
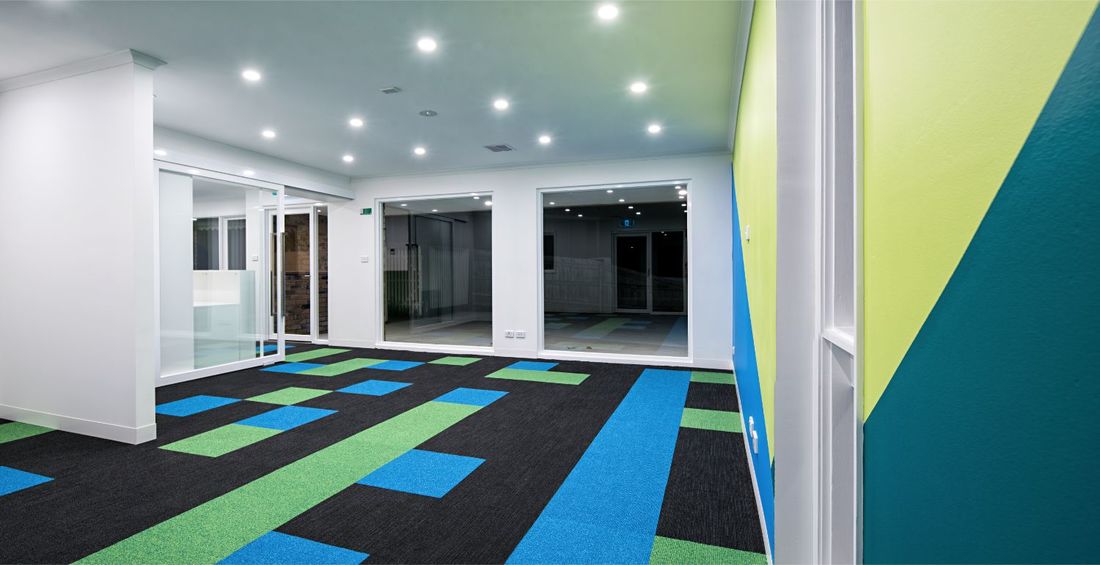
FLETCHERS
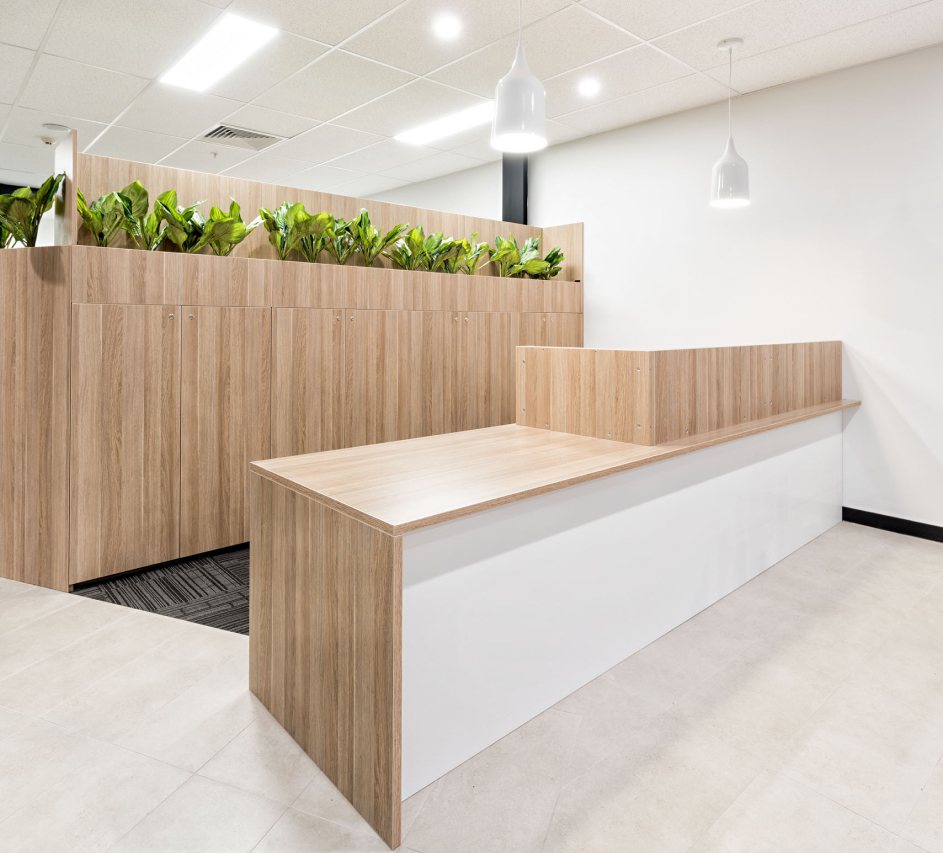
Eirene Holdings
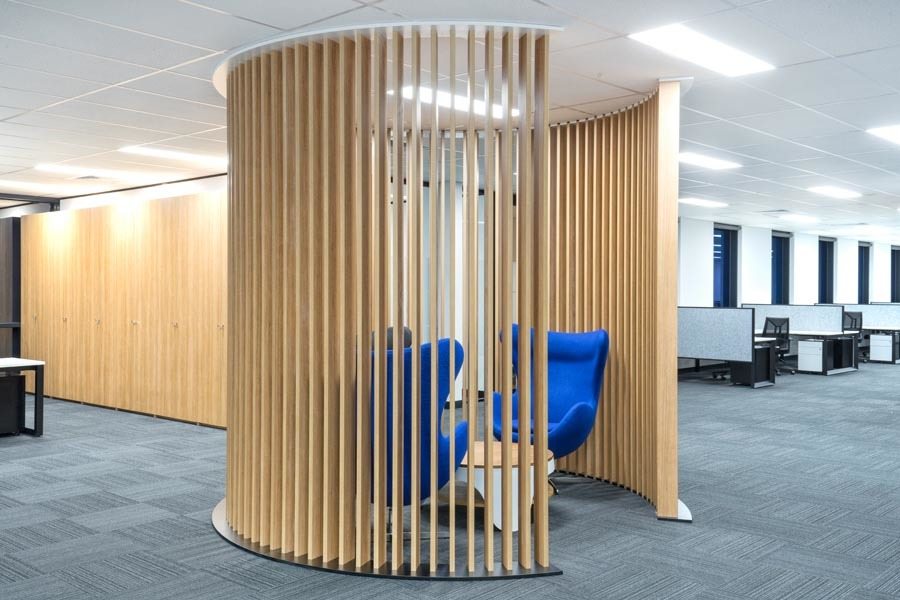
Area Specialist
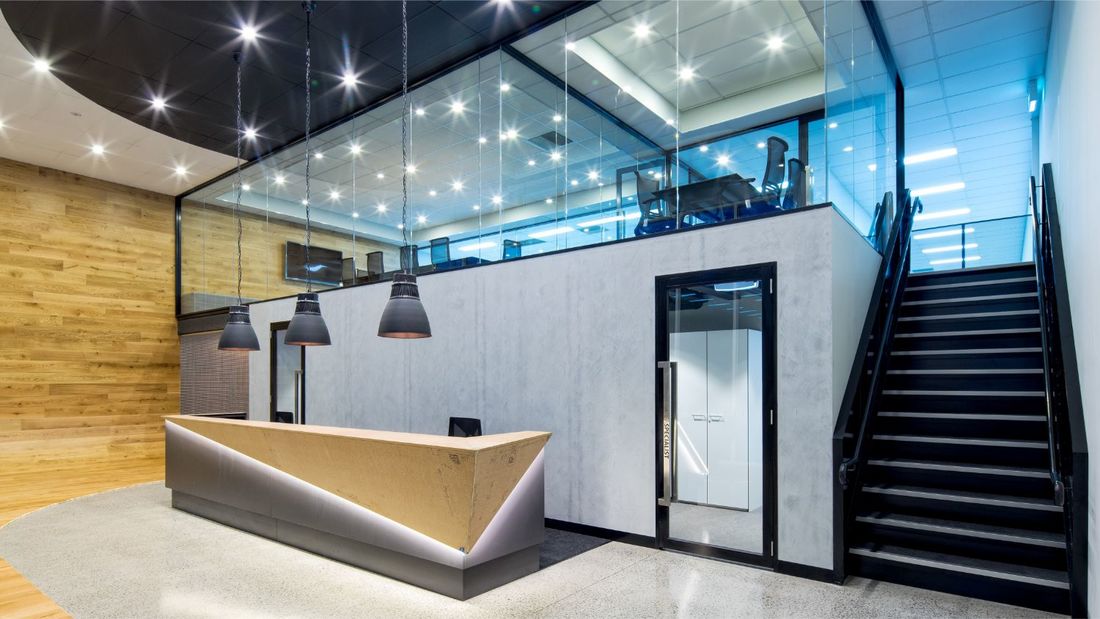
INLITE
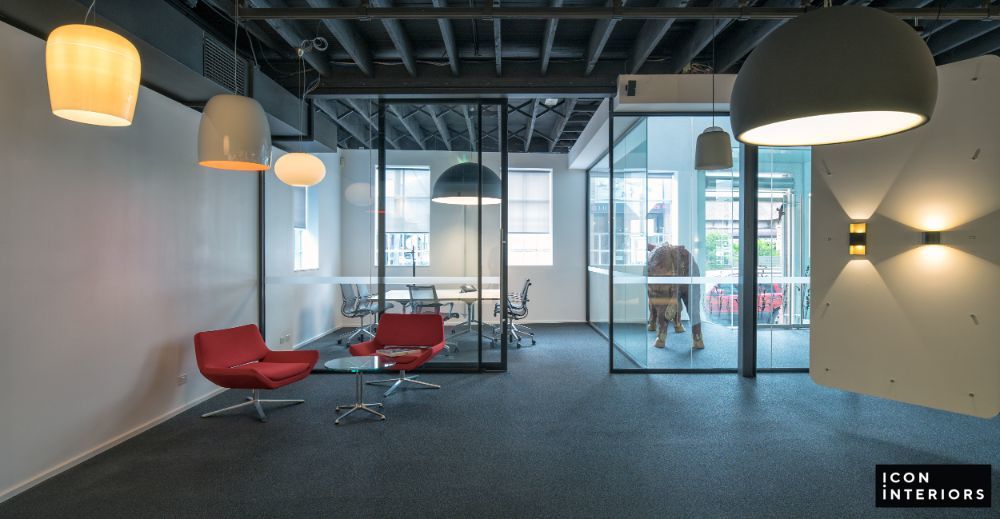
WIN Real Estate
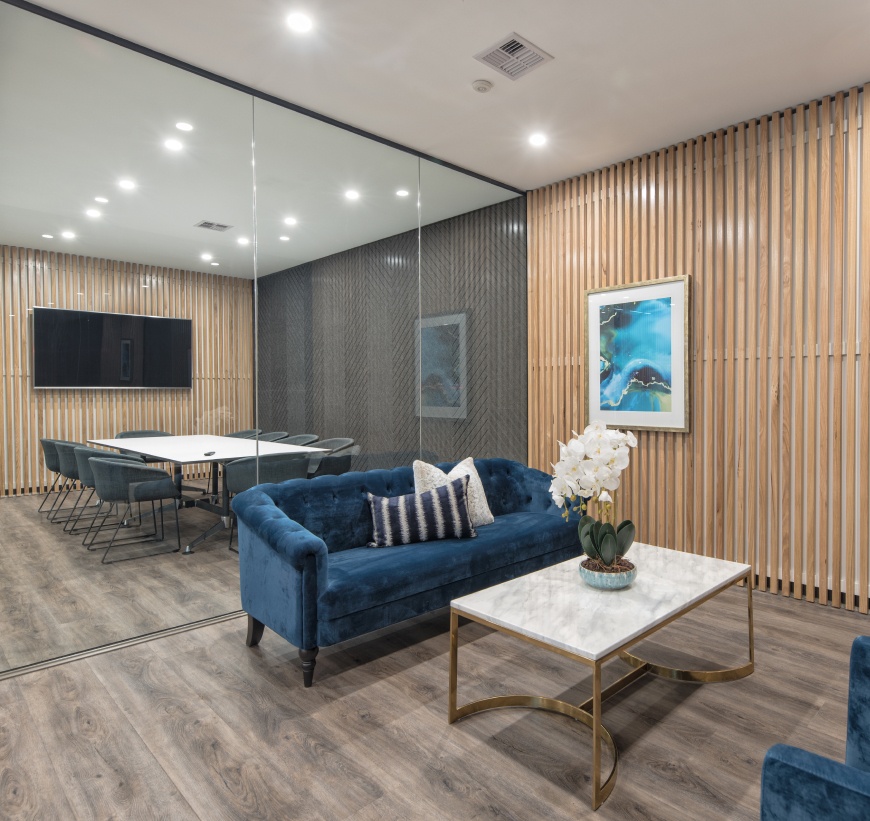
Barry Plant – Sunbury
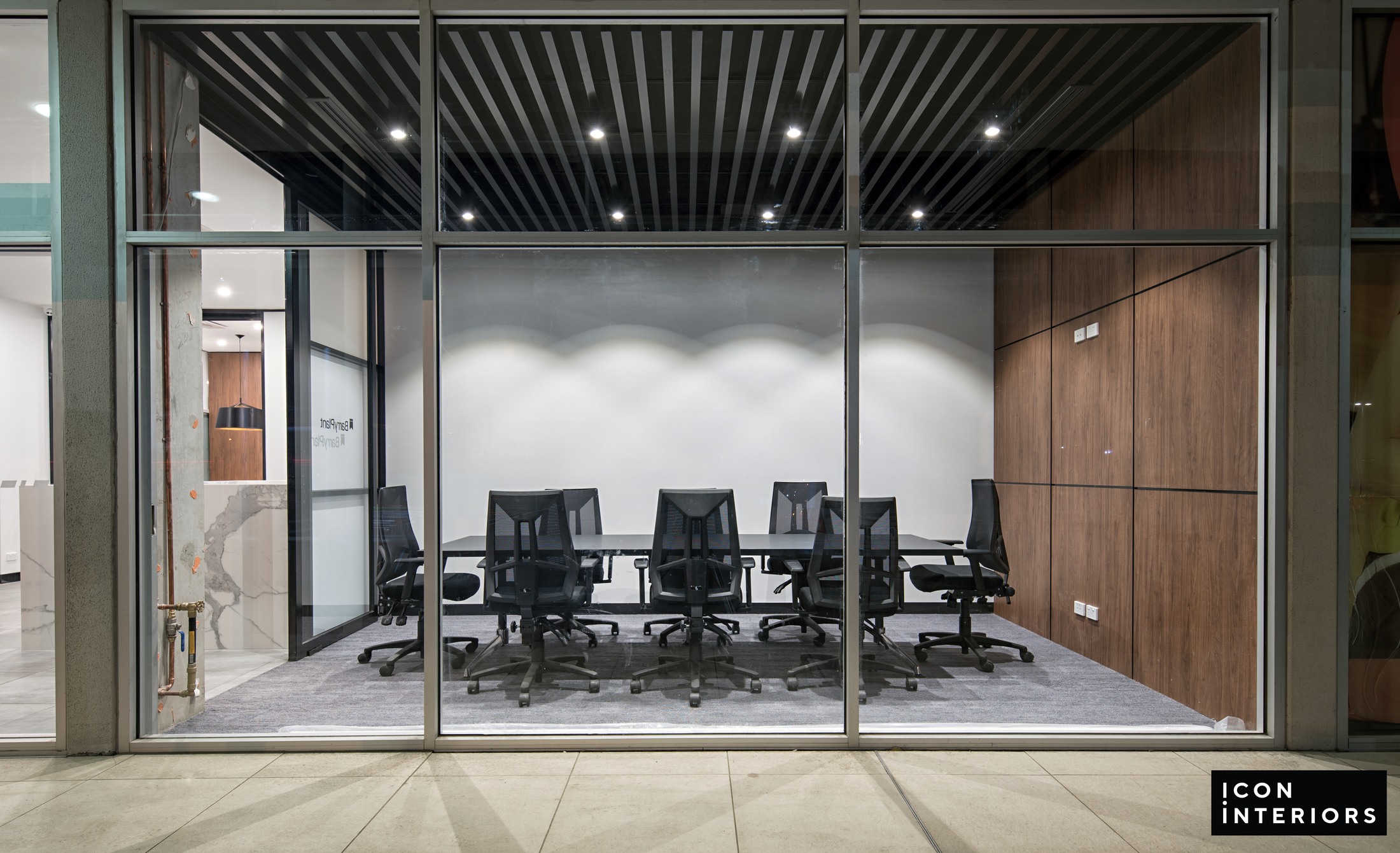
Ray White – Gladstone Park
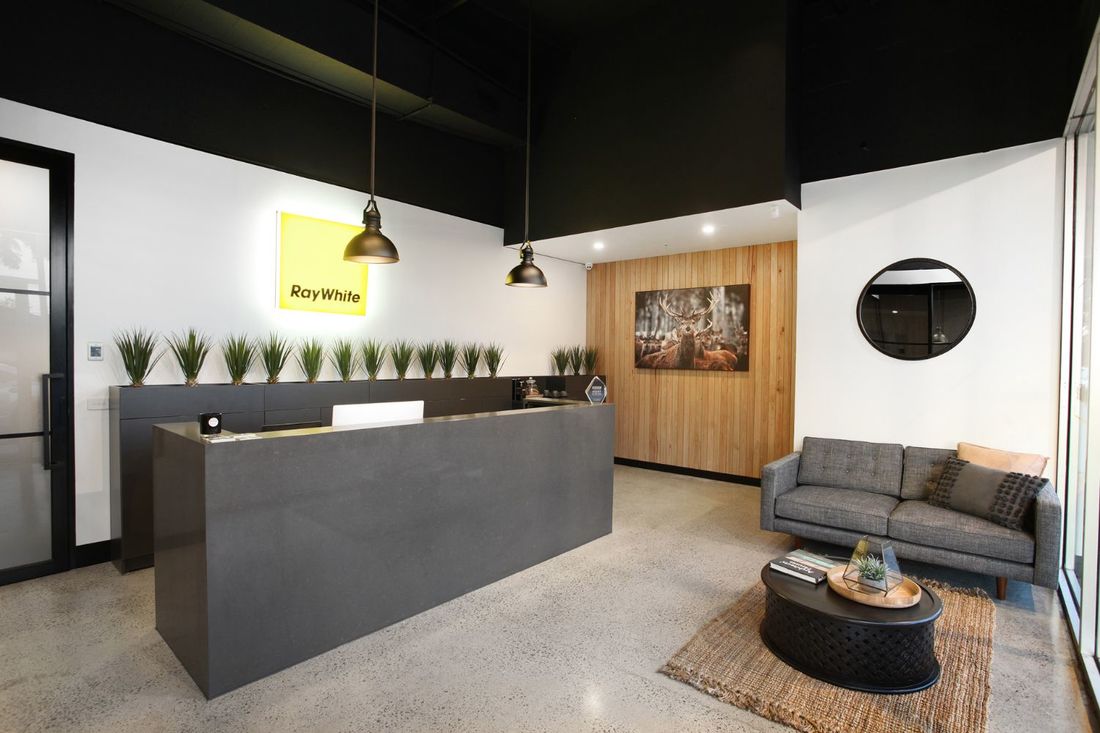
MEX Group
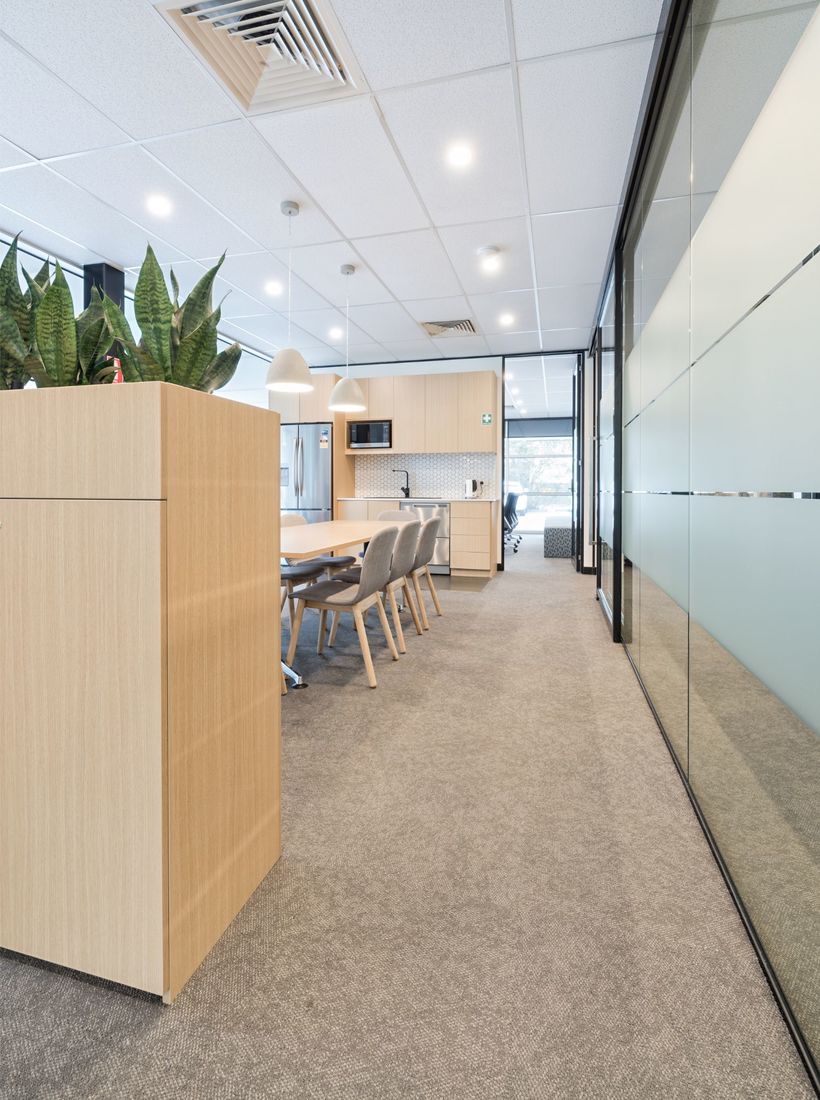
Rhenus Logistics
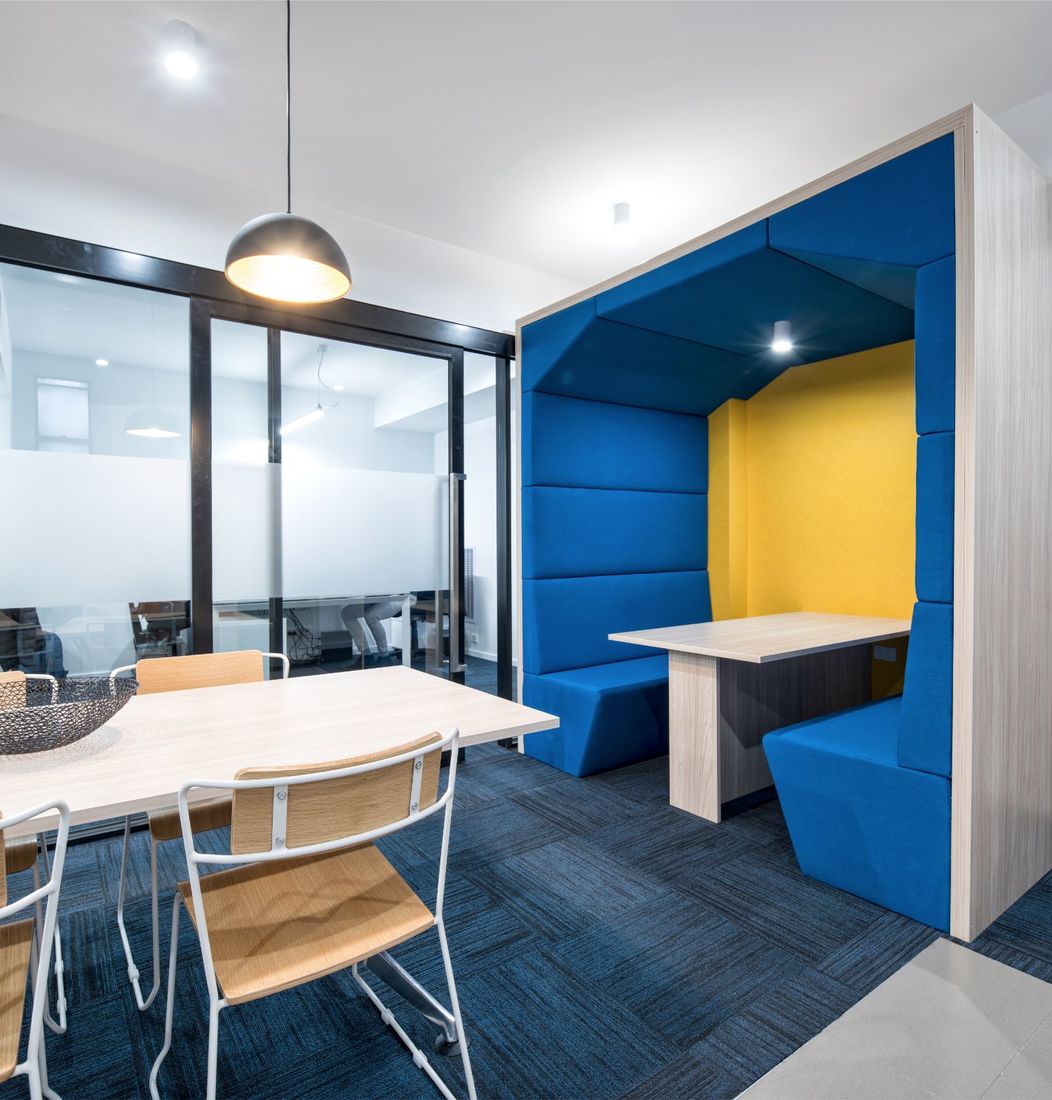
The Agency – Albert Park
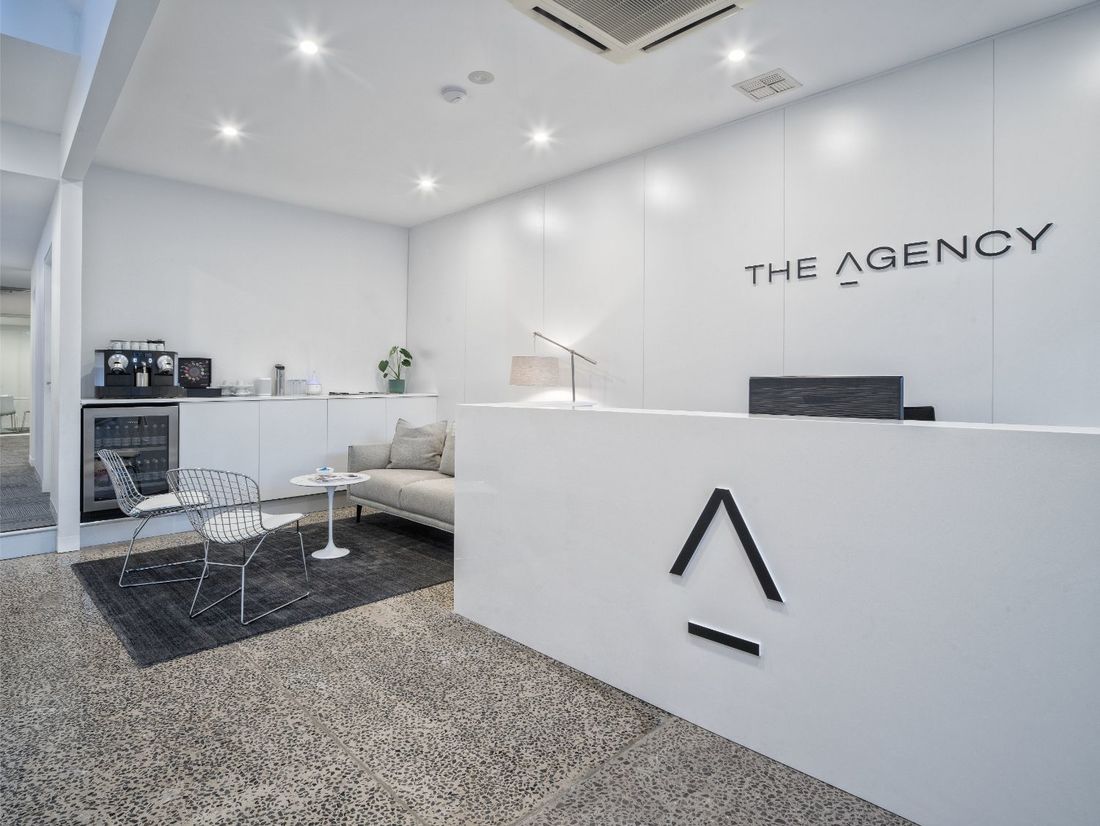
Australian Migration Settlement Services
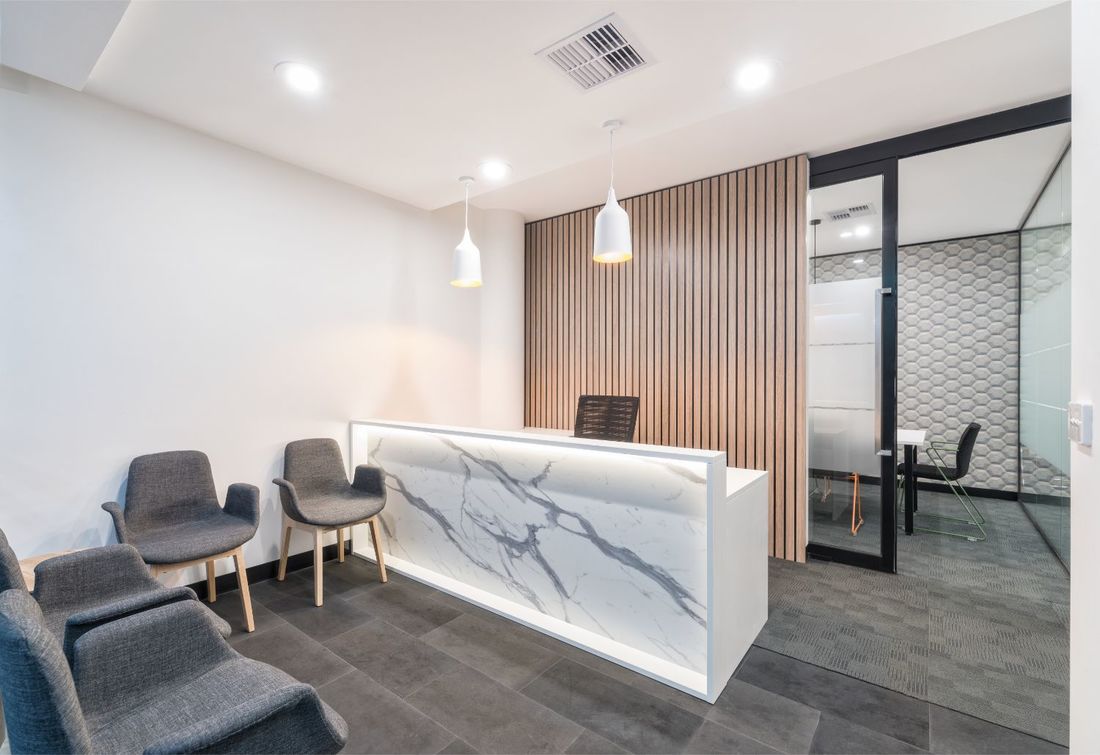
Magellan Logistics
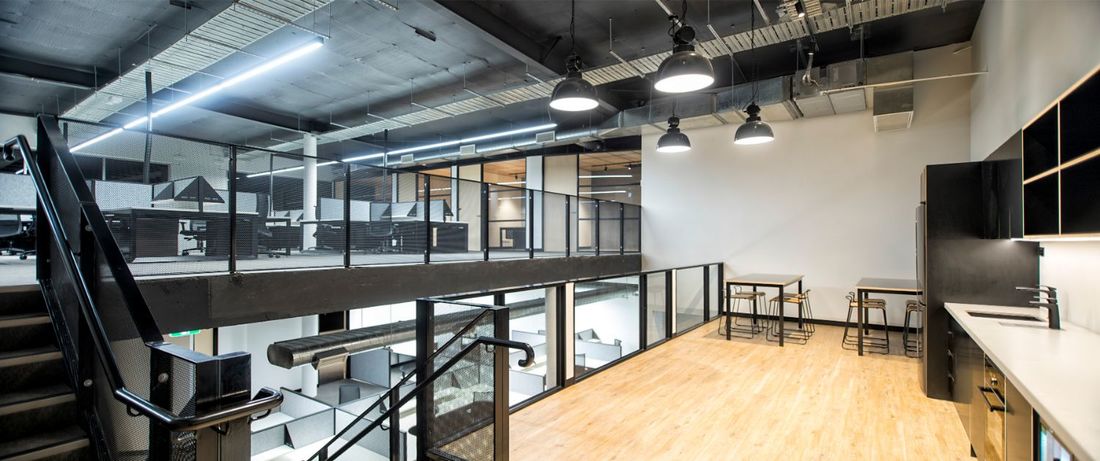
LEECARE SOLUTIONS
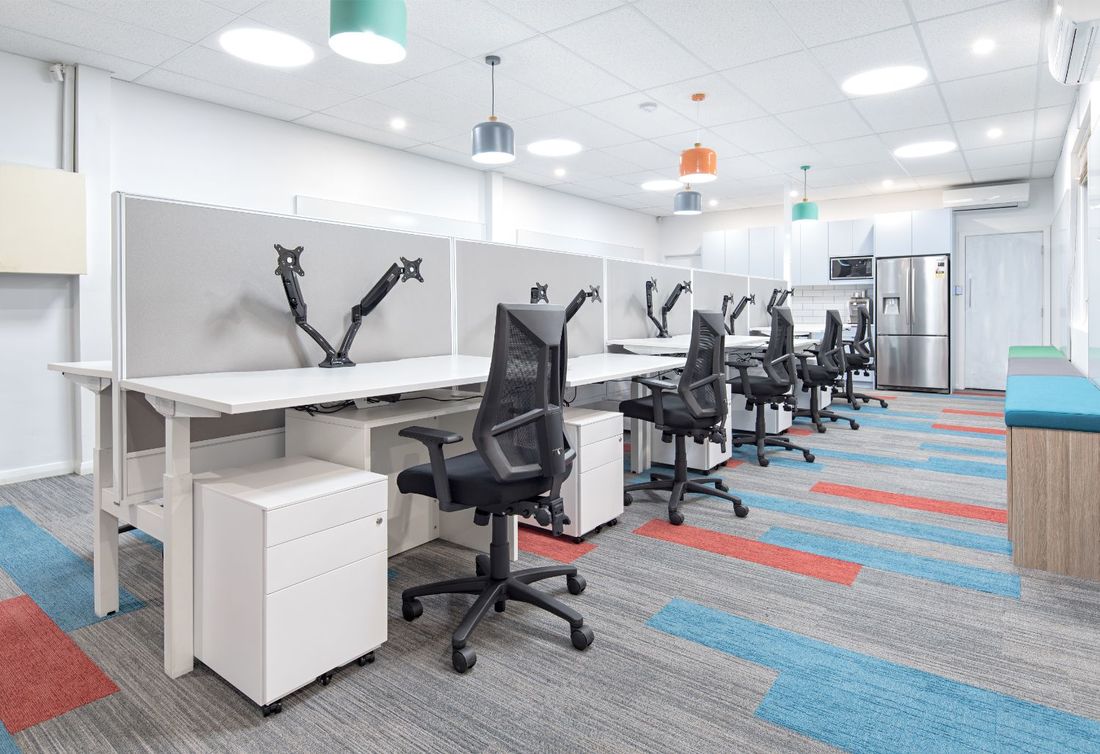
LINDELLAS
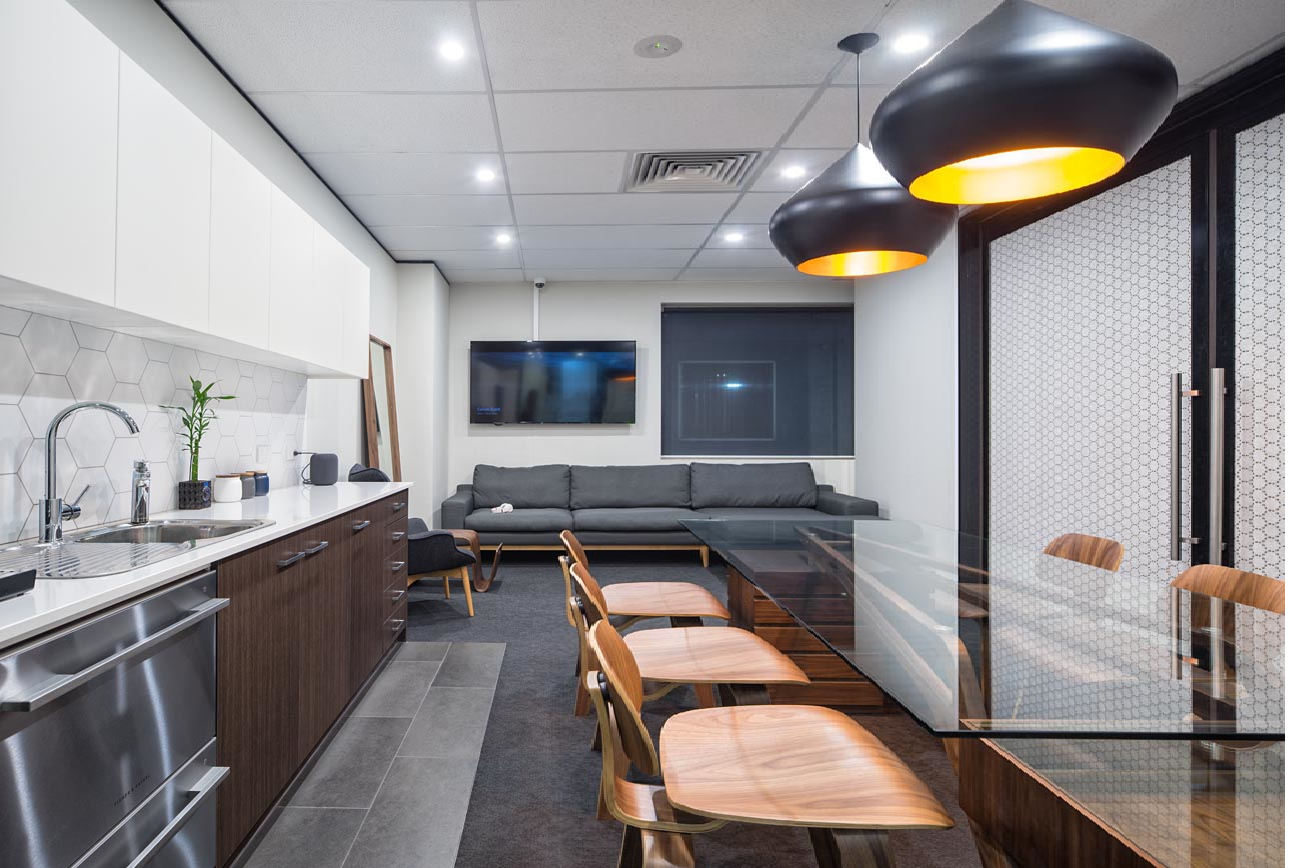
ICT BUSINESS PARTNERS
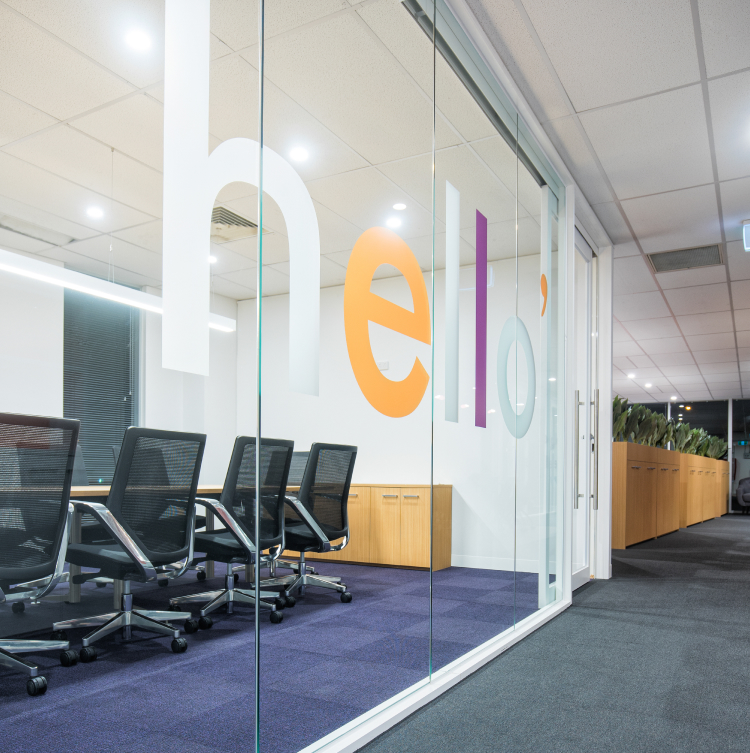
360° FINANCIAL SERVICES
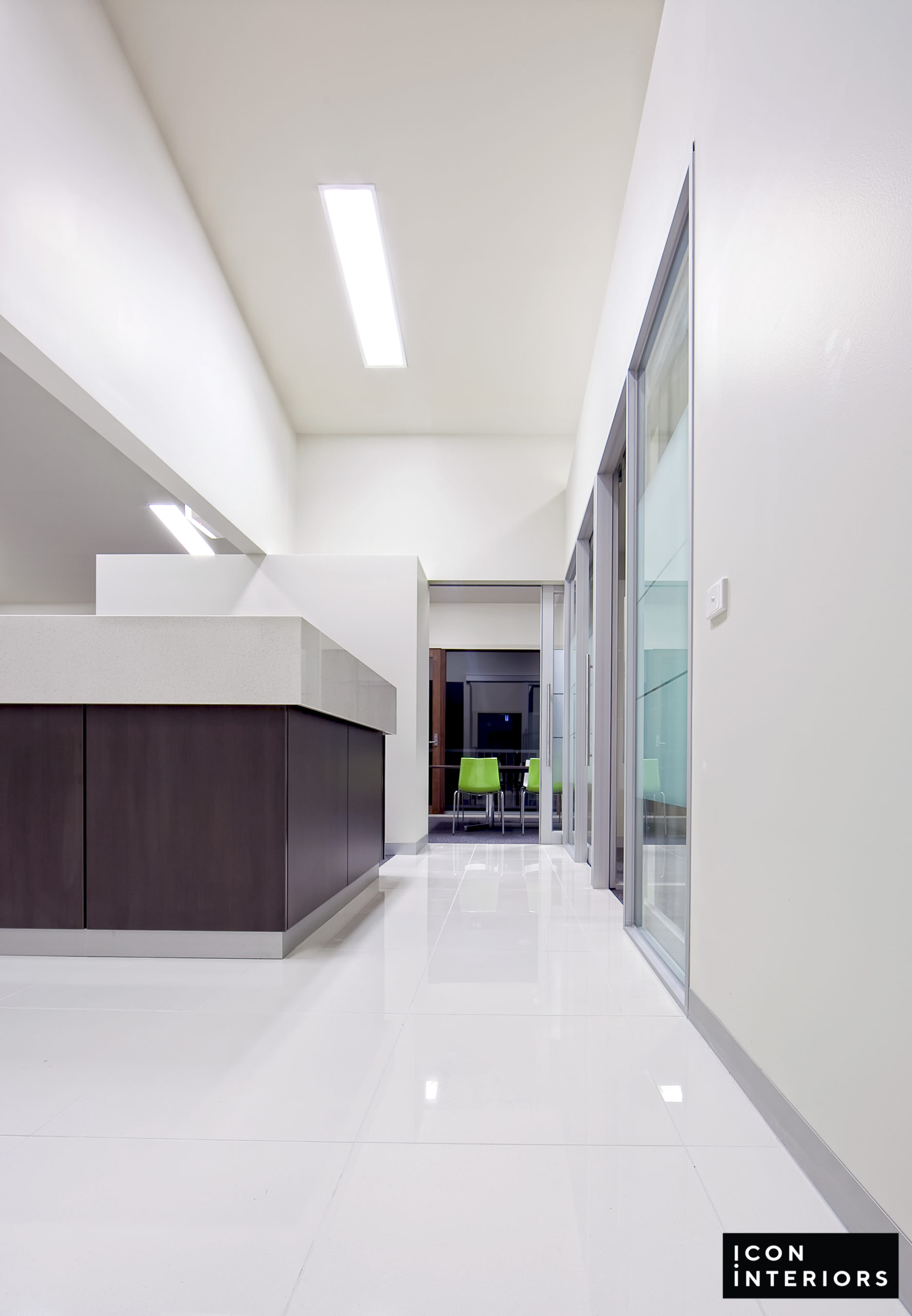
AFS FREIGHT SERVICES
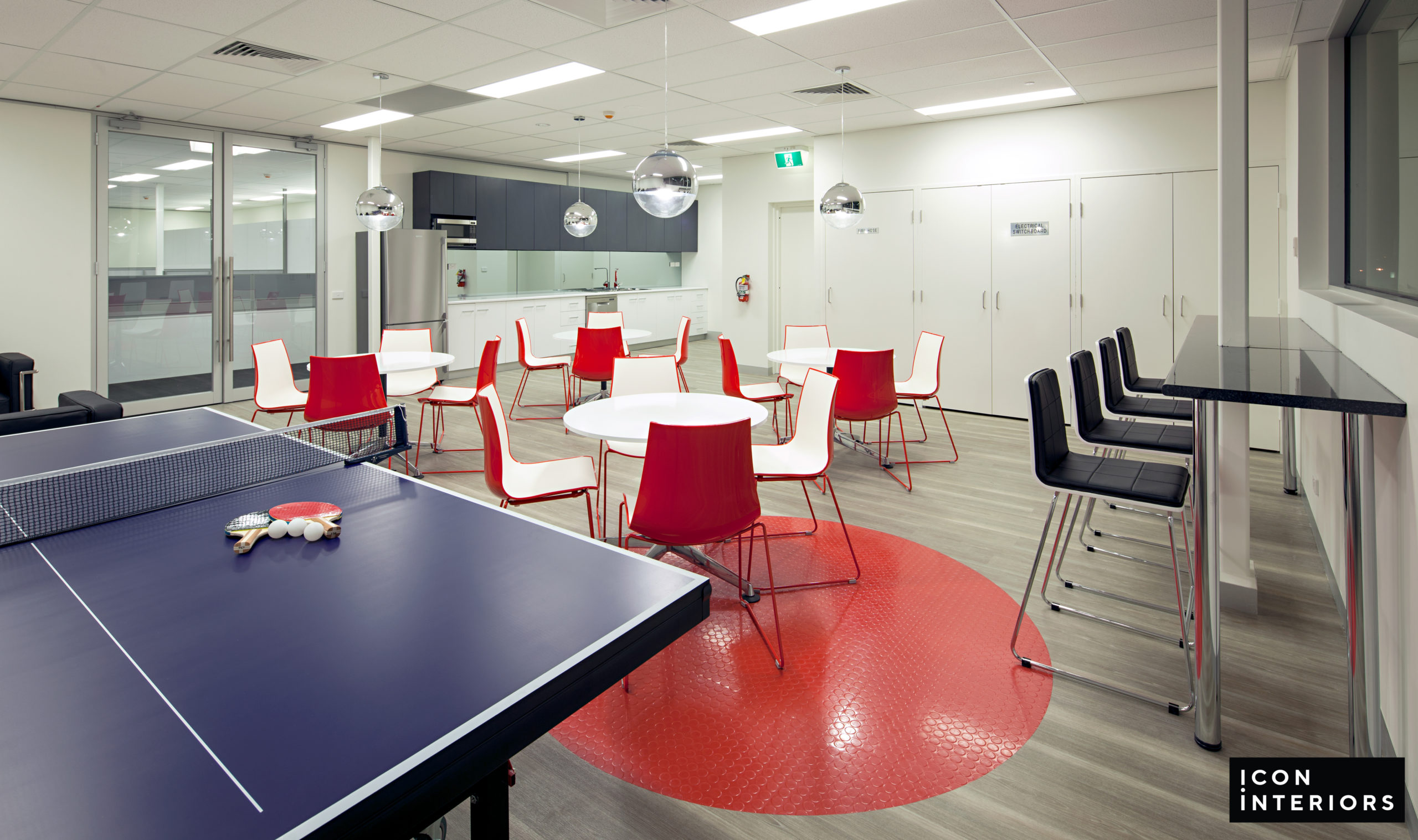
PANALPINA GROUP
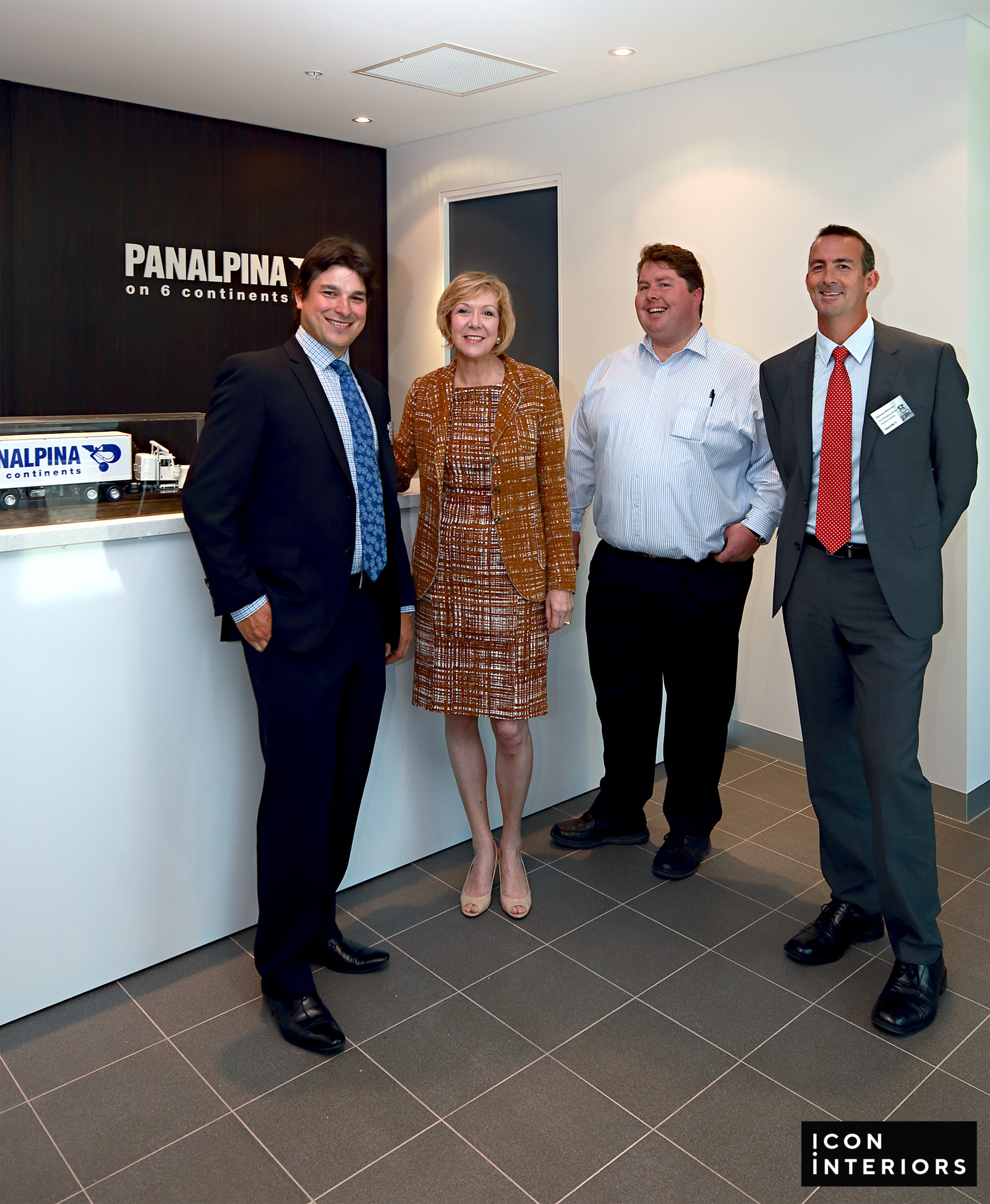
BLUE ROCK LAW
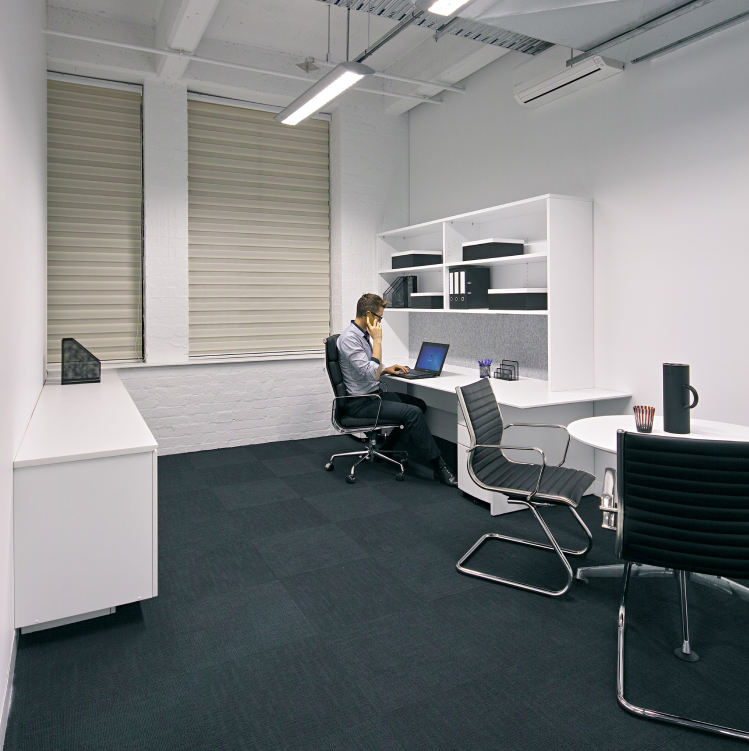
JELLIS CRAIG CORPORATE
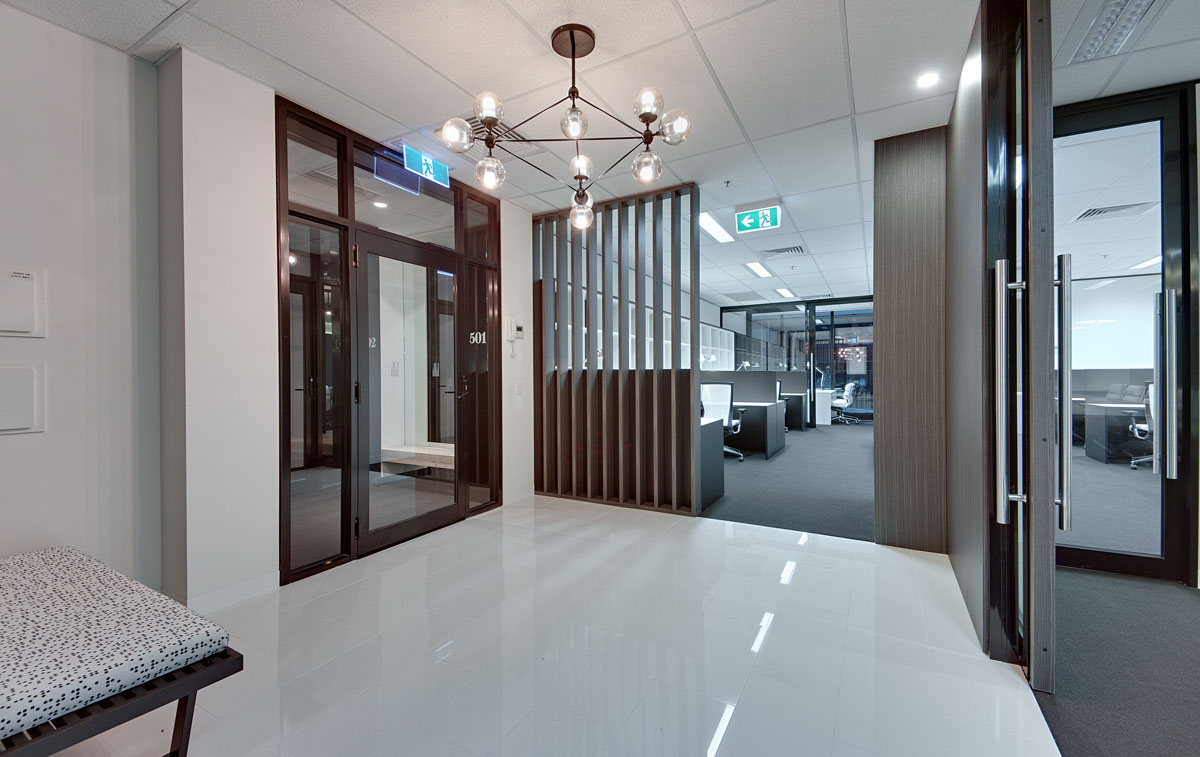
Tollway Ringwood
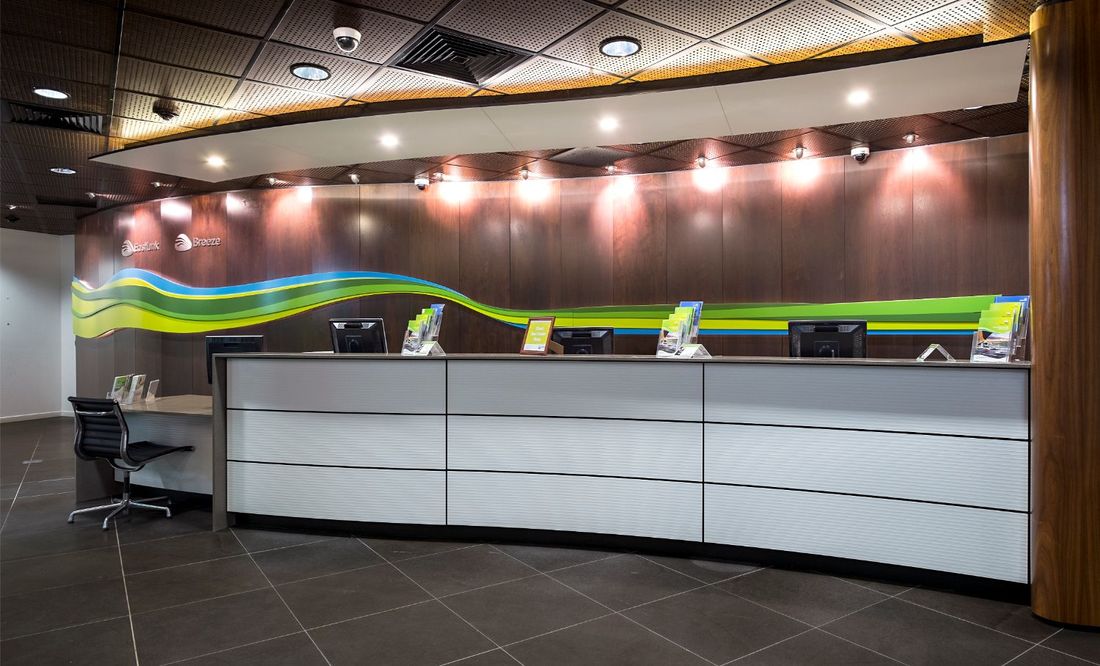
COLLINS & CO
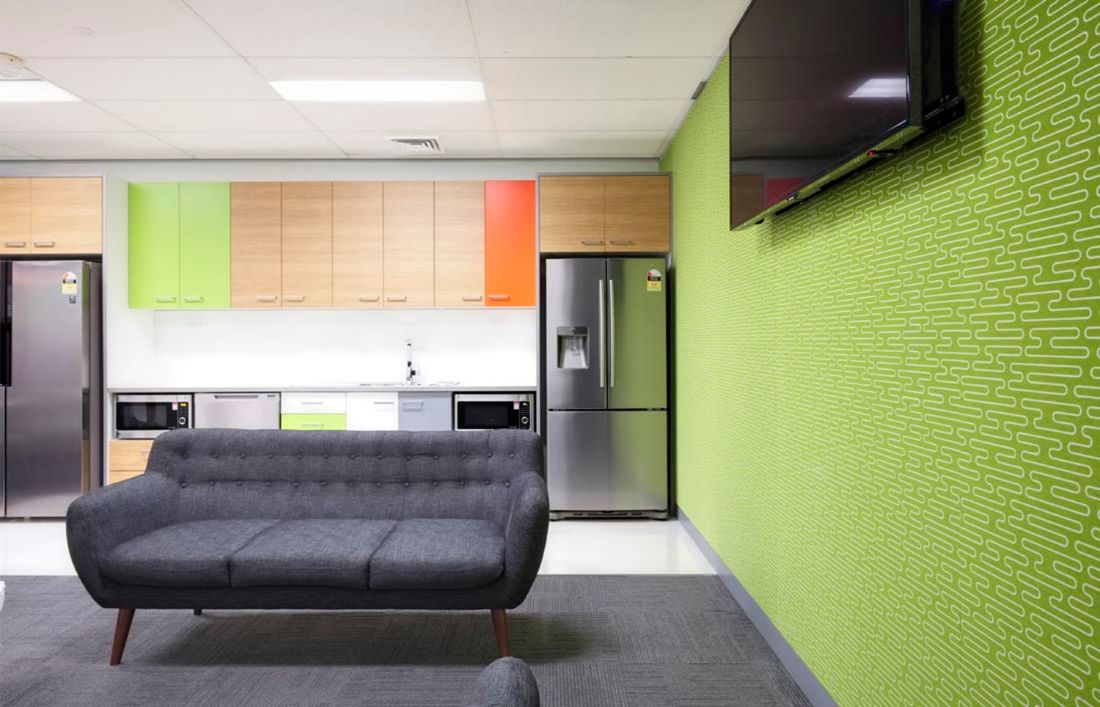
EMPOWERED FINANCIAL
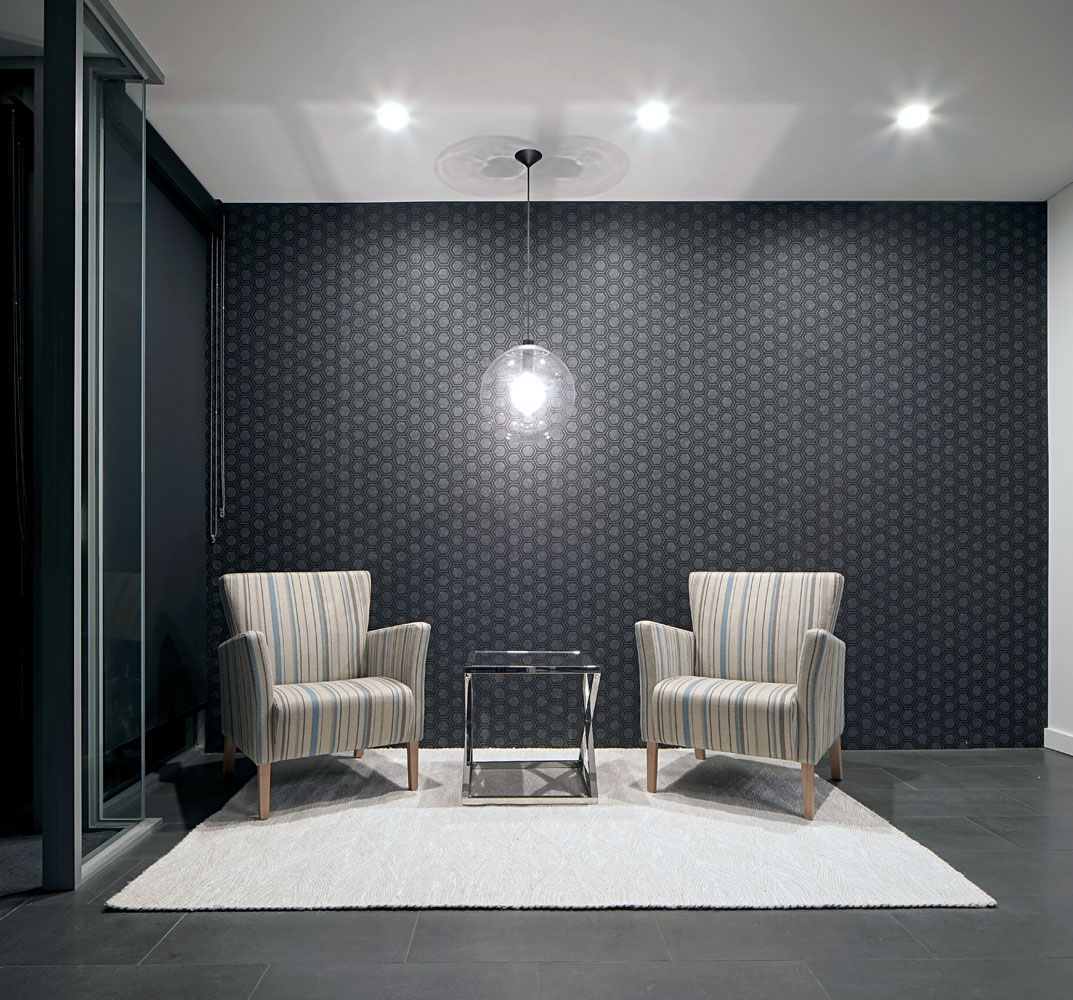
PAGAN REAL ESTATE
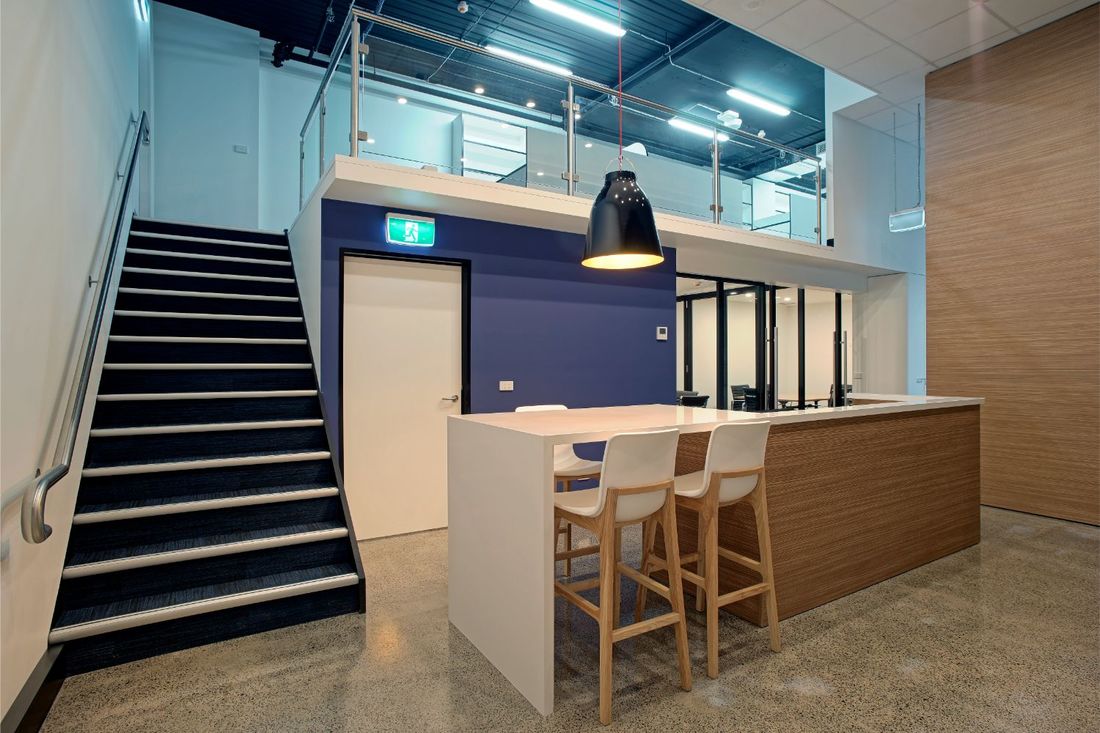
AUSTRALIAN FOREST PRODUCTS
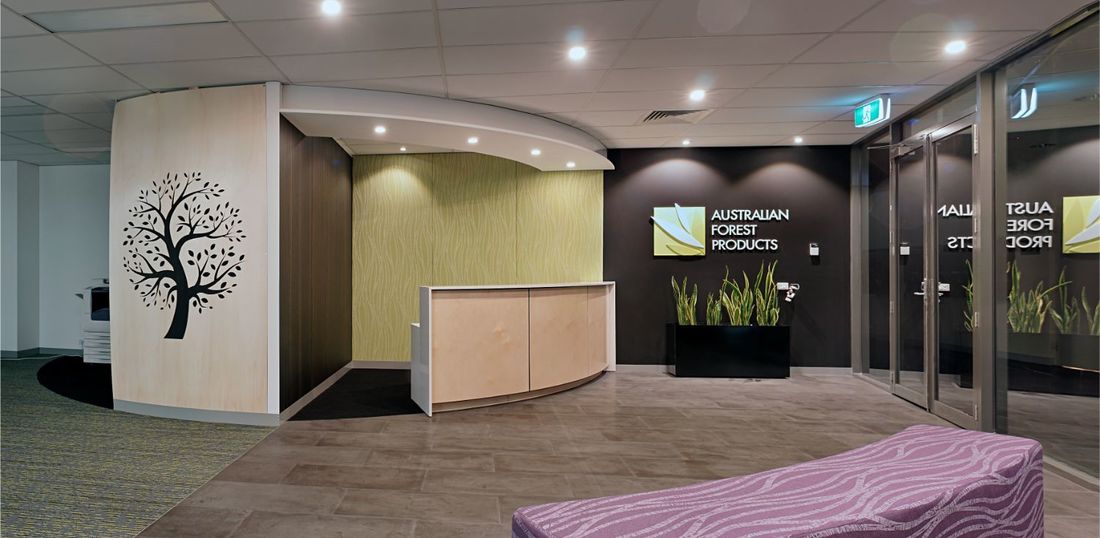
PEARSONS LAWYERS
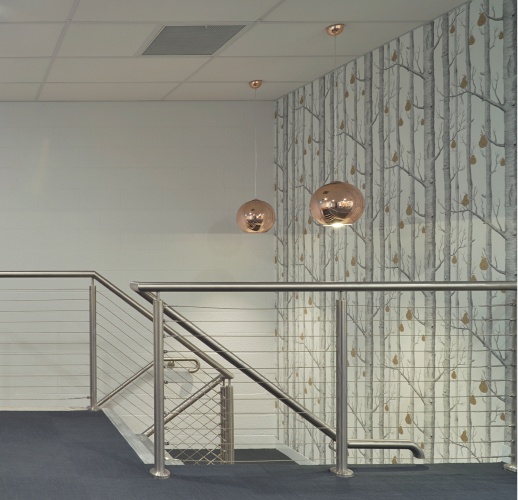
PAKSMART
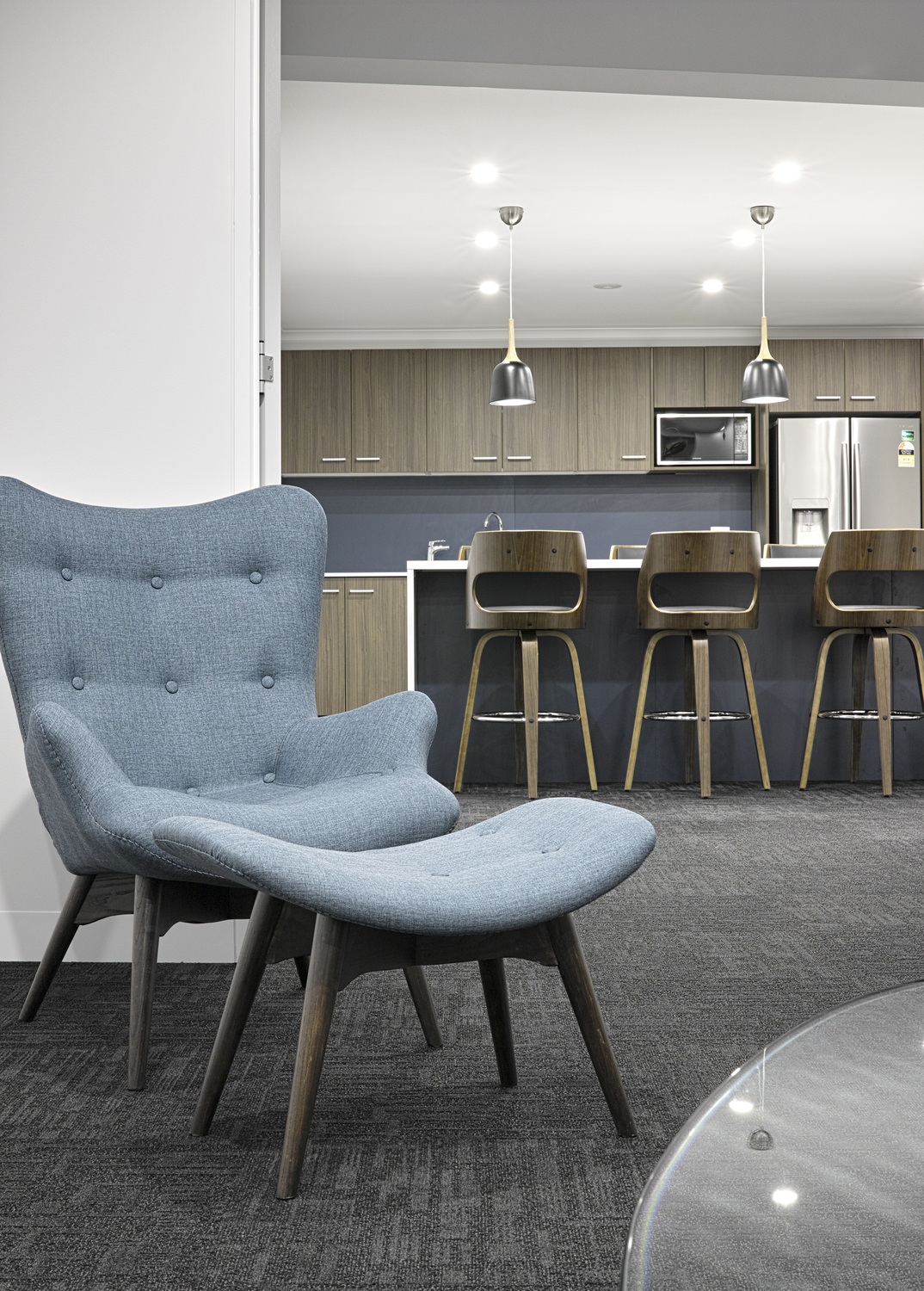
VICFORESTS
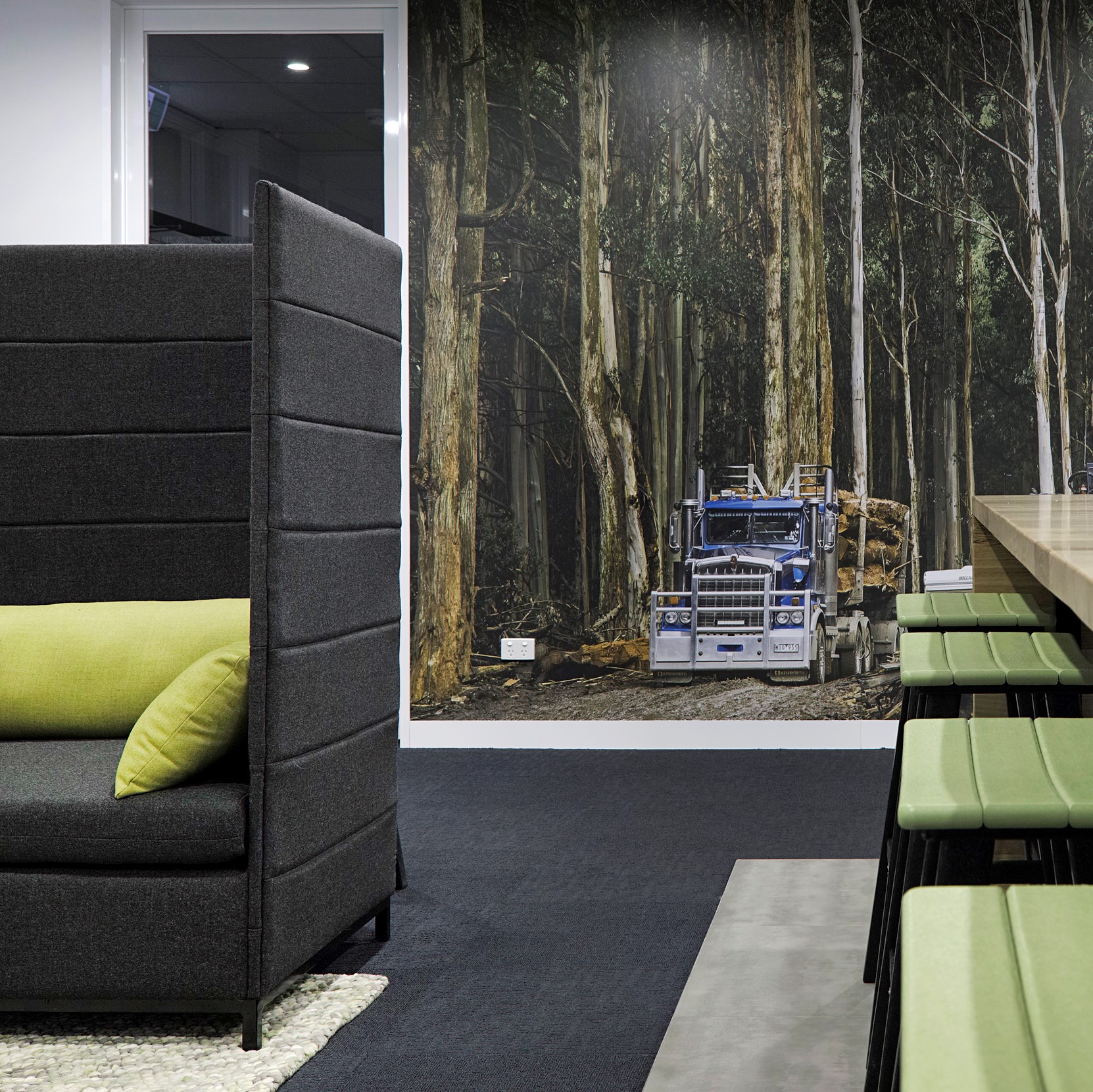
CAMPASPE FAMILY PRACTICE
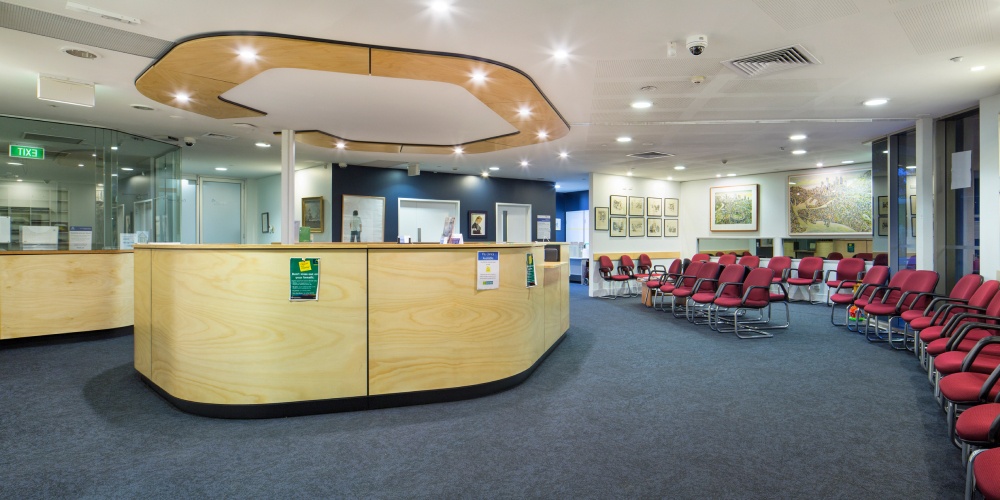
ARMADALE WORKPLACE
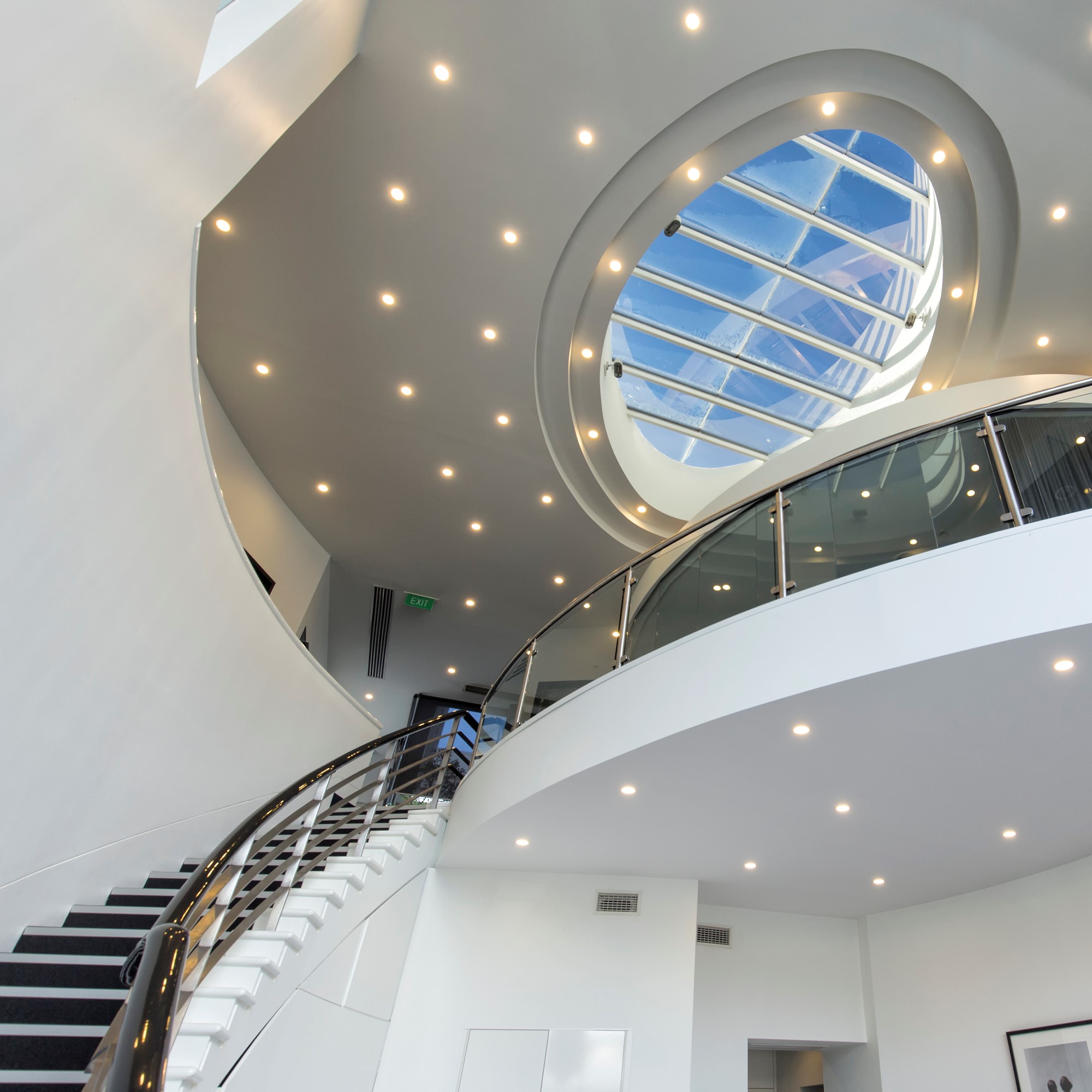
RAY WHITE BURWOOD
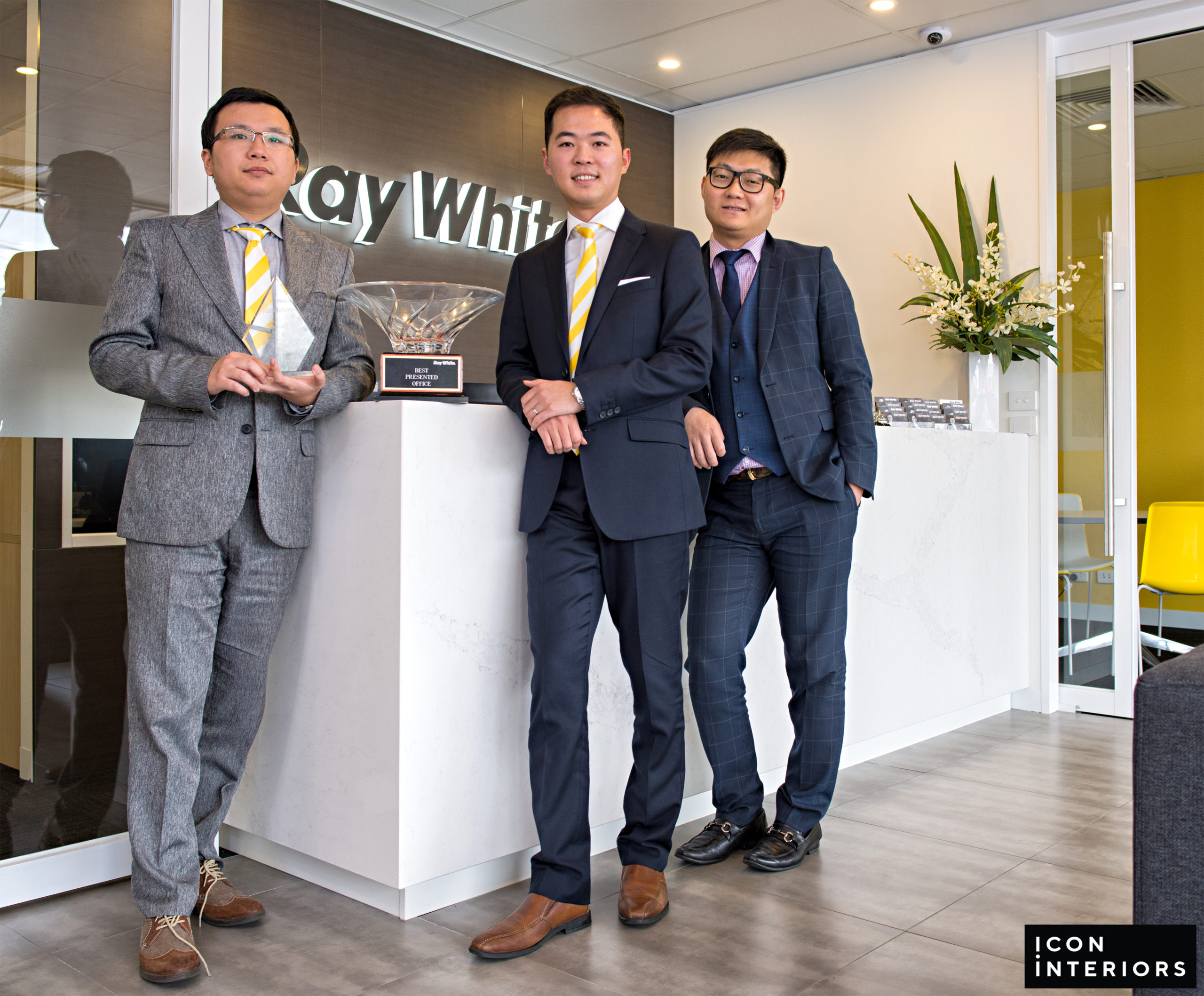
MCGRATH MT WAVERLEY
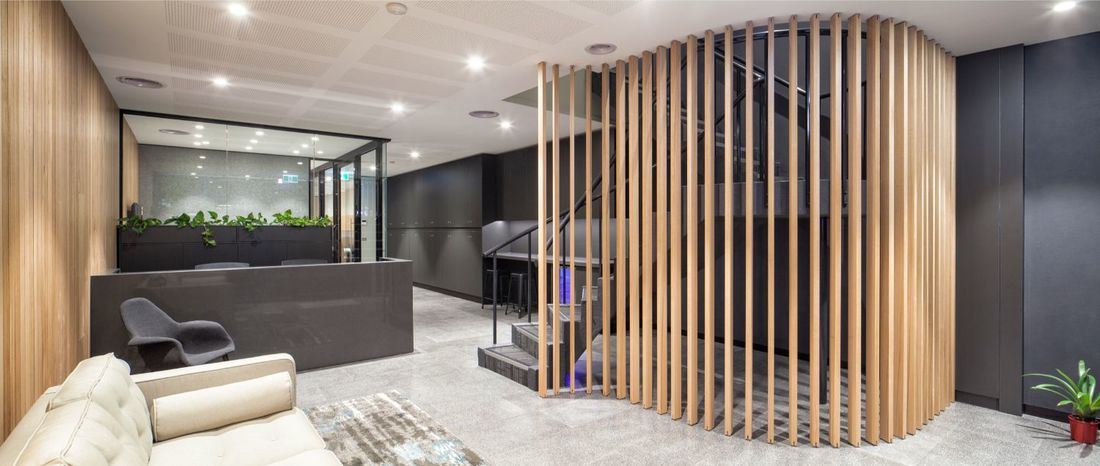
APAISER
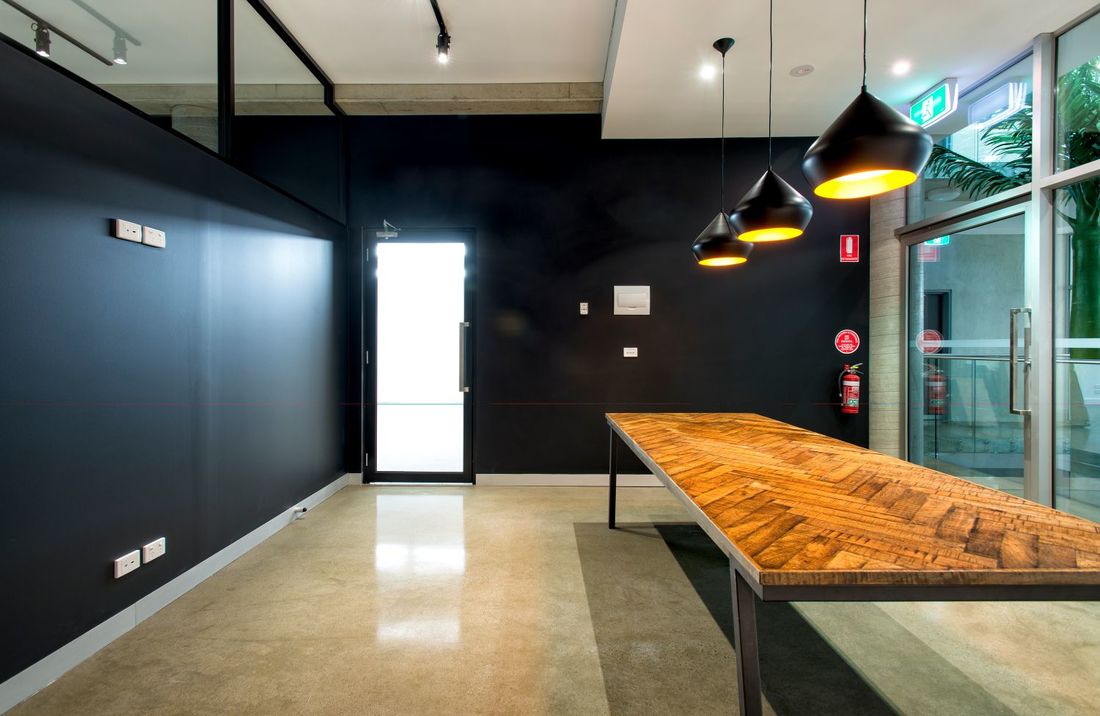
Facey Industrial
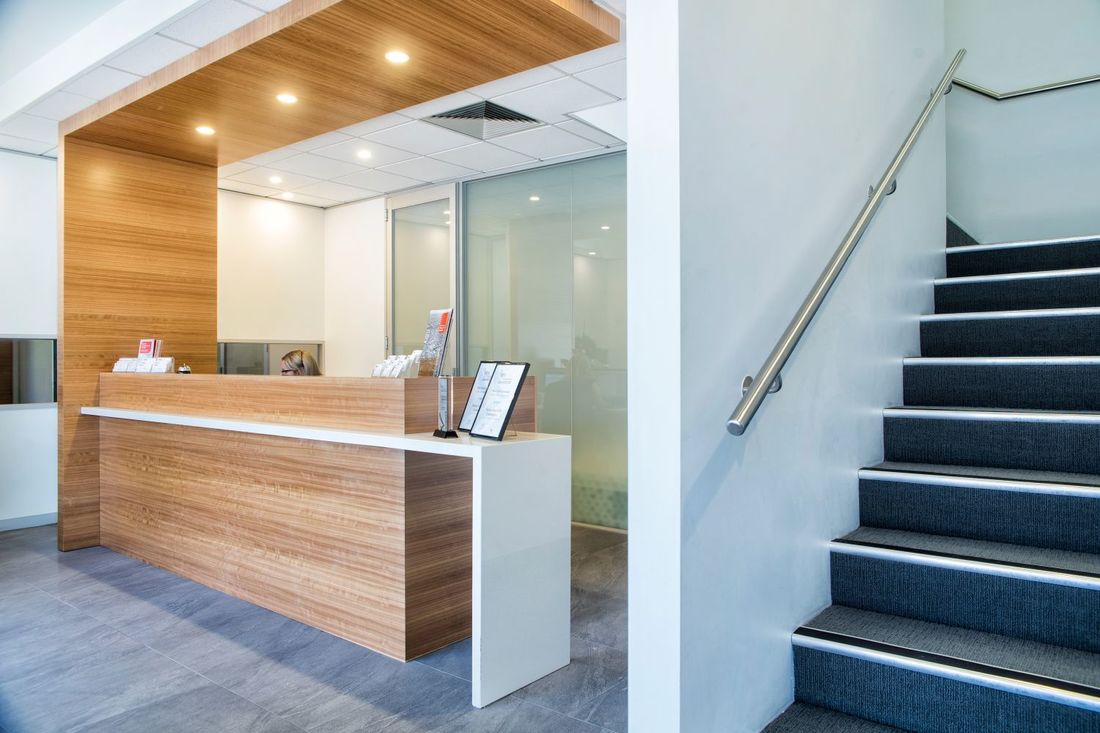
MCGRATH – BLACKBURN
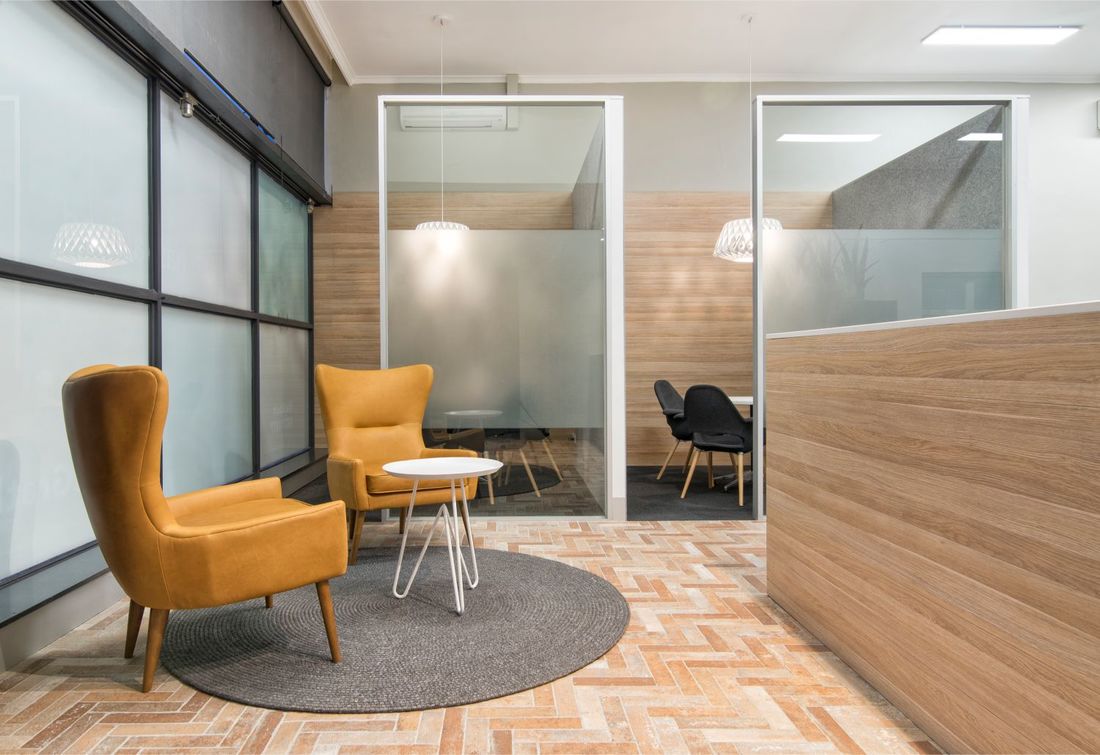
Latrobe Medical Precinct
