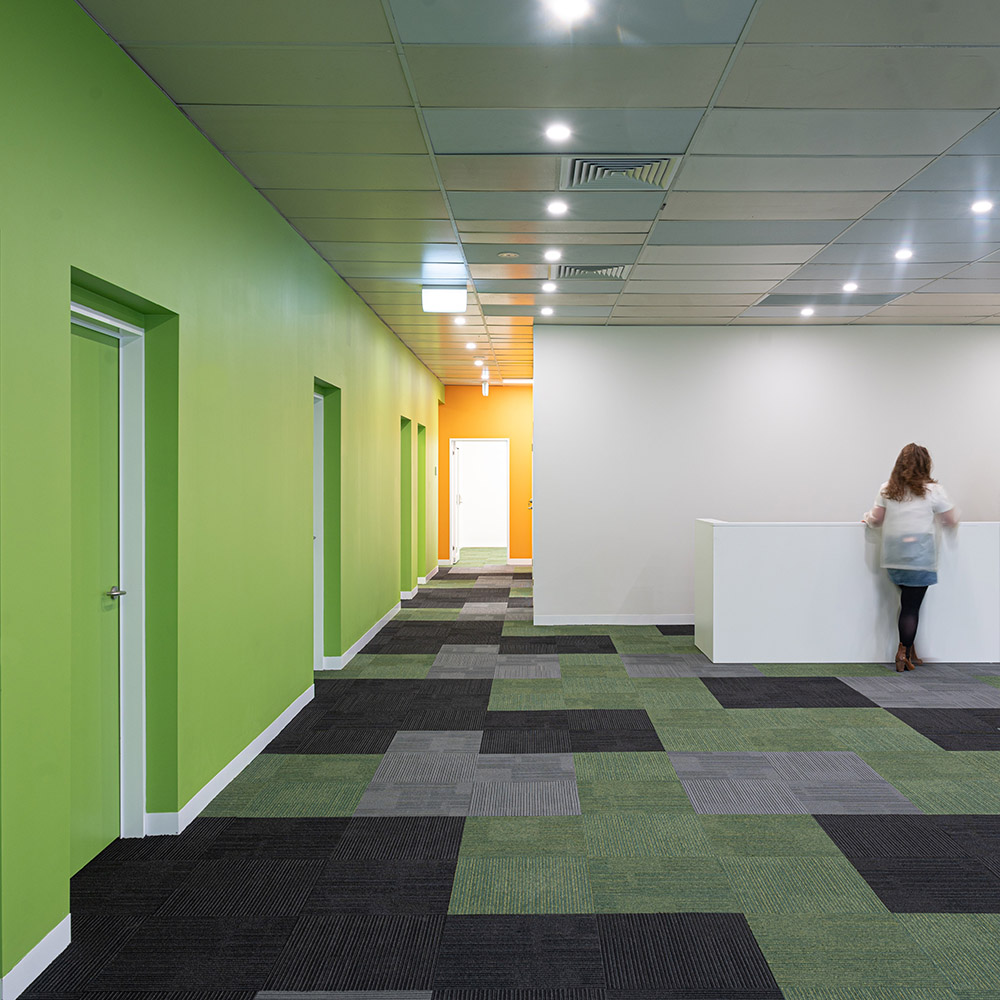Project
Carson Suite Clinic
Professor Neil Carson founded Blackburn Clinic in 1952 from his loungeroom. On this same site today, stands in his honour the new Carson Suite Clinic.
A pioneer in the field of general practice at a time when there was no official training or recognition, Professor Carson is recognised for his influence on the discipline’s reputation and the widespread recognition General Practice has today. What became the future practice model across Australia, Dr William Arnold Conolly formed one of the first group practices in New South Wales at the time Professor Neil Carson established Blackburn Clinic as one of the first group practices in Victoria.
In 1993 Professor Neil Carson was awarded the Officer of the Order of Australia for his service to education in the field of community medicine, and received an Honorary Doctorate of Medicine (MD) in 1994. At the time of Blackburn Clinic’s expansion in March 2022, the new tenancy within the medical precinct was named the Carson Suite, in honour of Professor Carson’s memory and his legacy to Blackburn Clinic and the community.
Carson Suite Clinic had already engaged a reputable design & construct company to create the optimum floorplan design. With considerable collaboration & design expertise invested over several weeks, it was agreed that the floorplan design was fully optimised and ready to submit to council. Upon council approval, Carson Suite Clinic then reached out to Icon Interiors for a due diligence build cost. One of the first questions Icon asked was, would you be open to our space engineers assessing the floorplan design? The result was revolutionary.
We’d gone a fair way with the other company…..but then you were able to overcome issues that were restricting the design, and that made a huge difference to how we could utilise the space…..
The Icon design studio engineered a revolutionary new floorplan blueprint, dramatically increasing the space utilisation score, space flow, and people flow throughout the practice. Utilising the 5 Well-Being Principles™ behind the science of design, Icon went on to create a beautiful, timeless, and confidential medical environment, a thrilling result for the Carson Suite Clinic practice principals.
Considering a new space? Or a revitalisation of your current space?
Like to book an ideas session? Or just have a chat?
Get in touch today
(03) 9989 0600
Related Projects
Sana Health and Wellness Clinic

Mystery Workplace

ForestOne
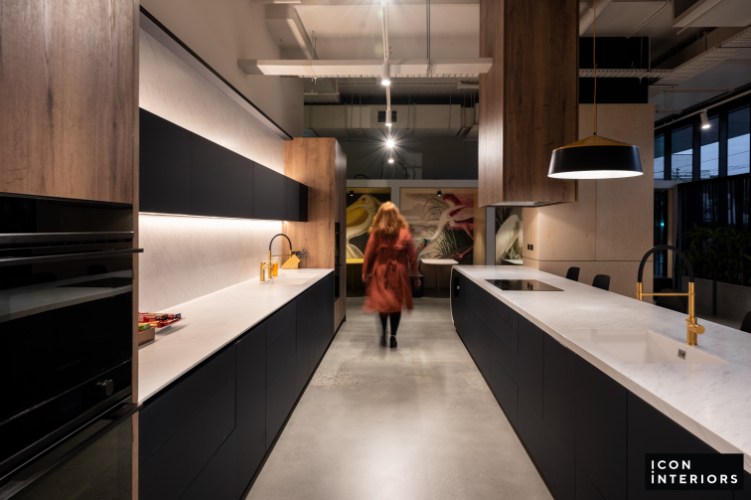
Medical Precinct
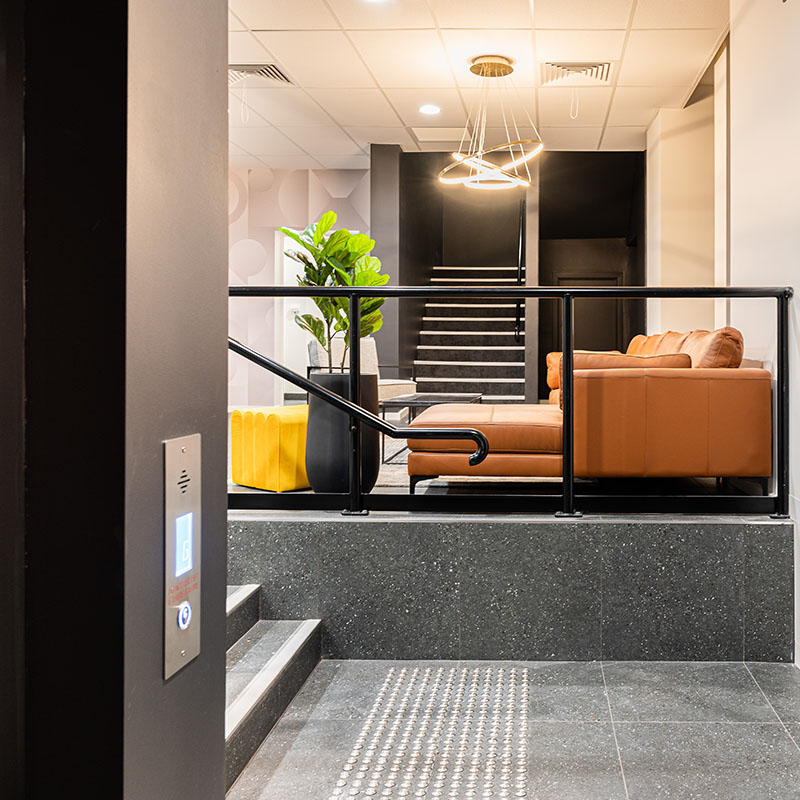
The Health Collective
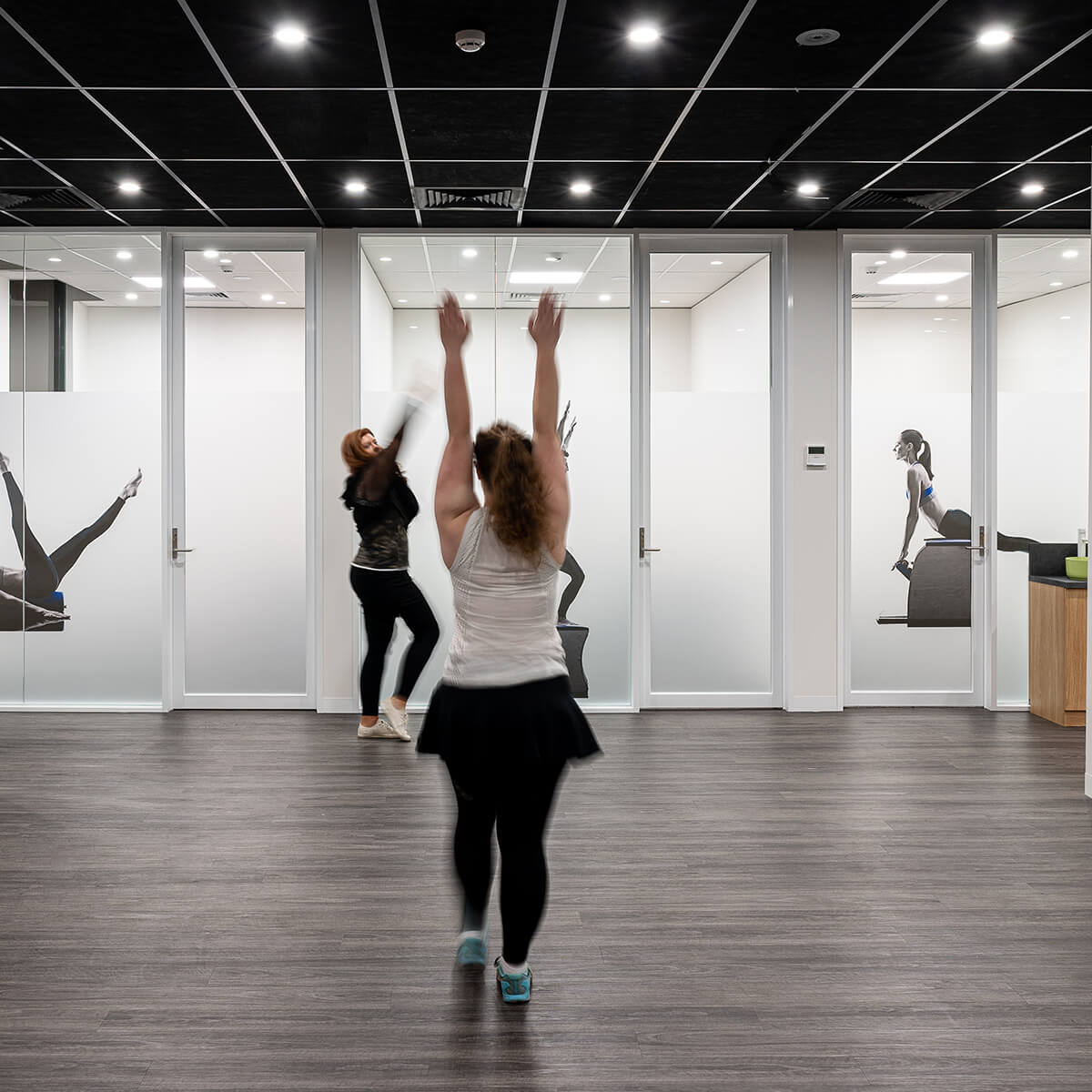
Deer Park Workplace
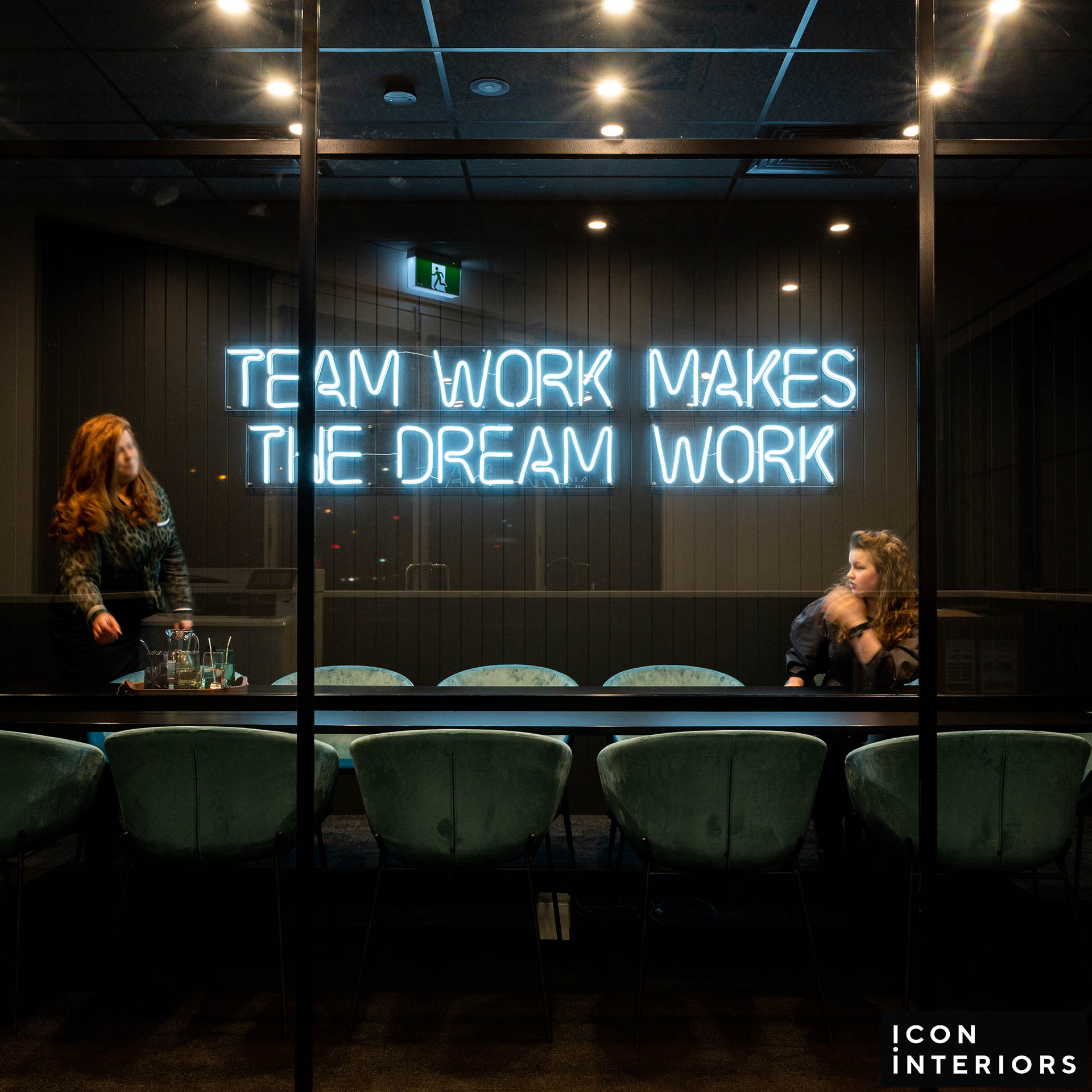
Caleb & Brown
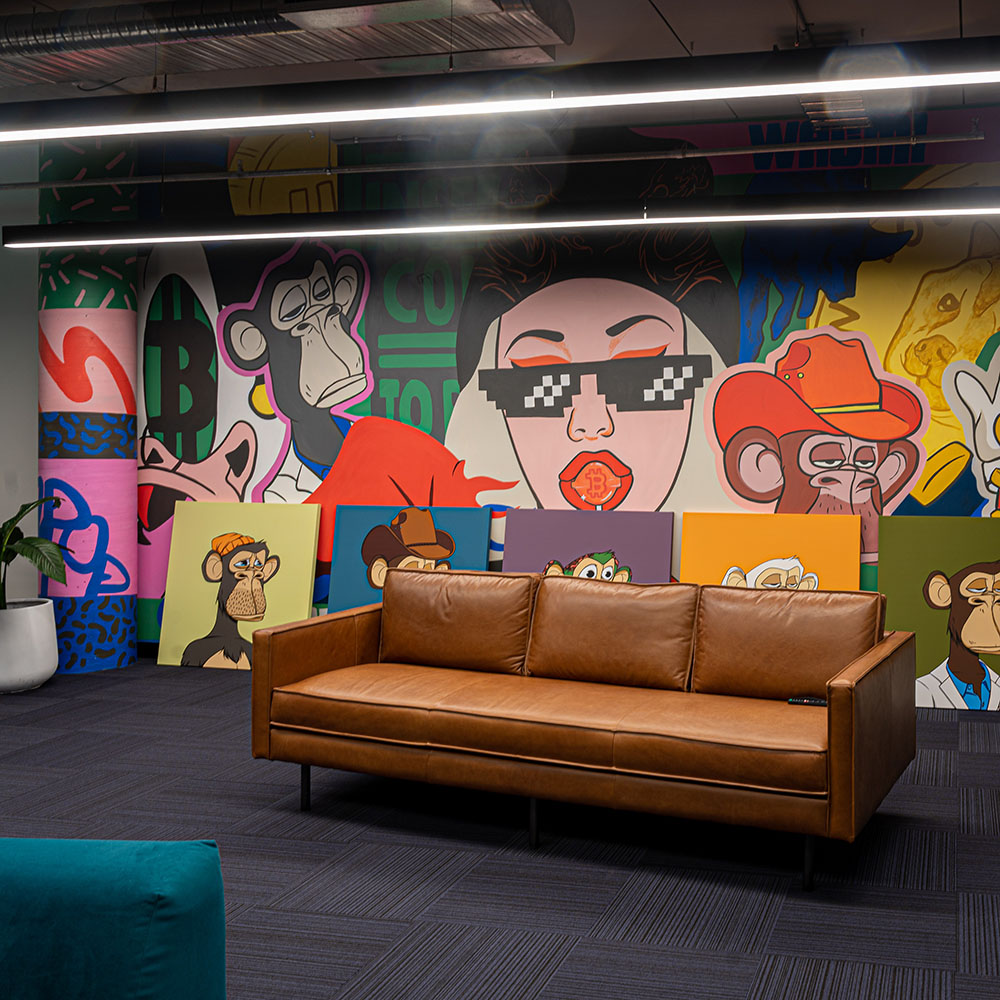
Simonelli Group Australia

Sandringham Orthopaedic Specialists
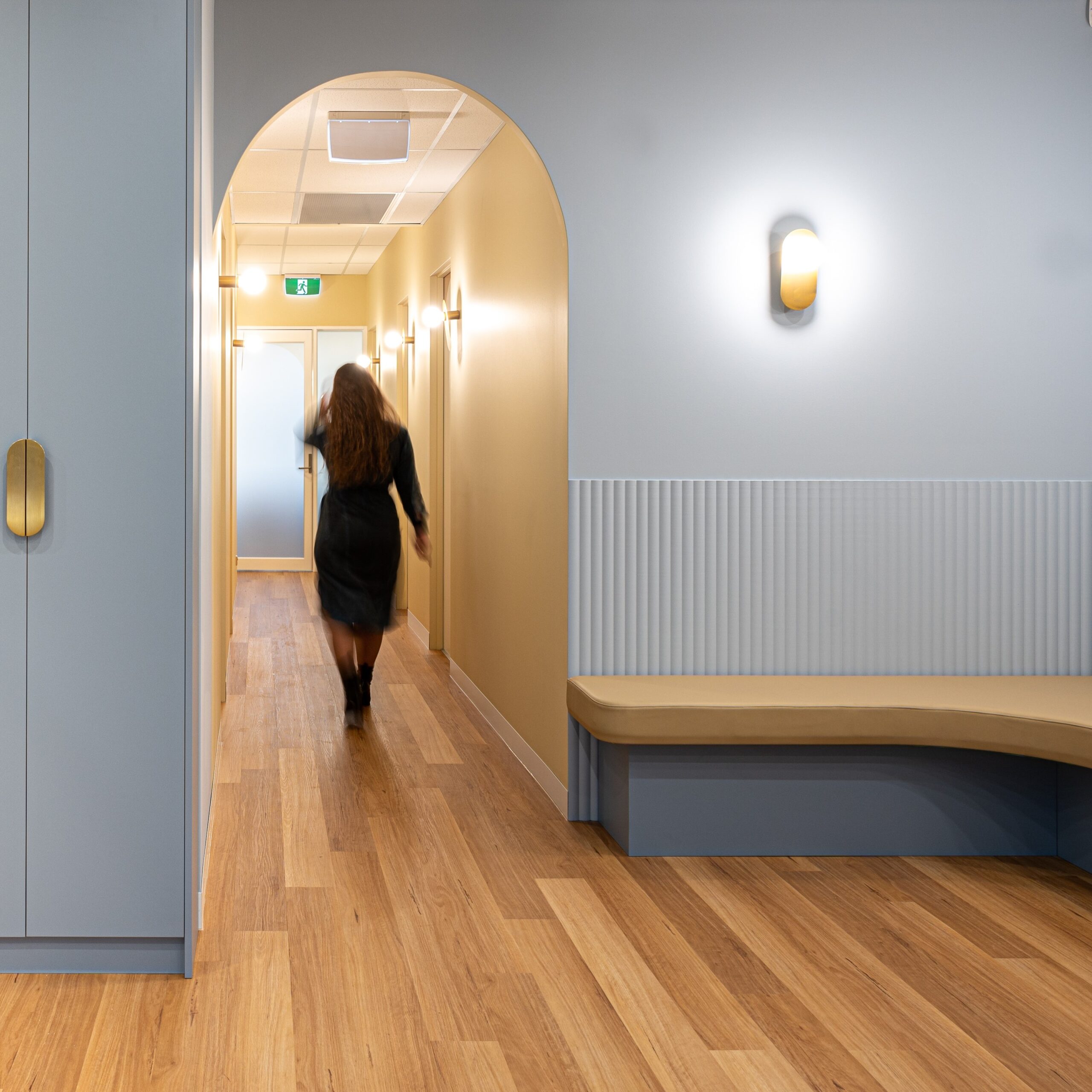
VICSEG New Futures
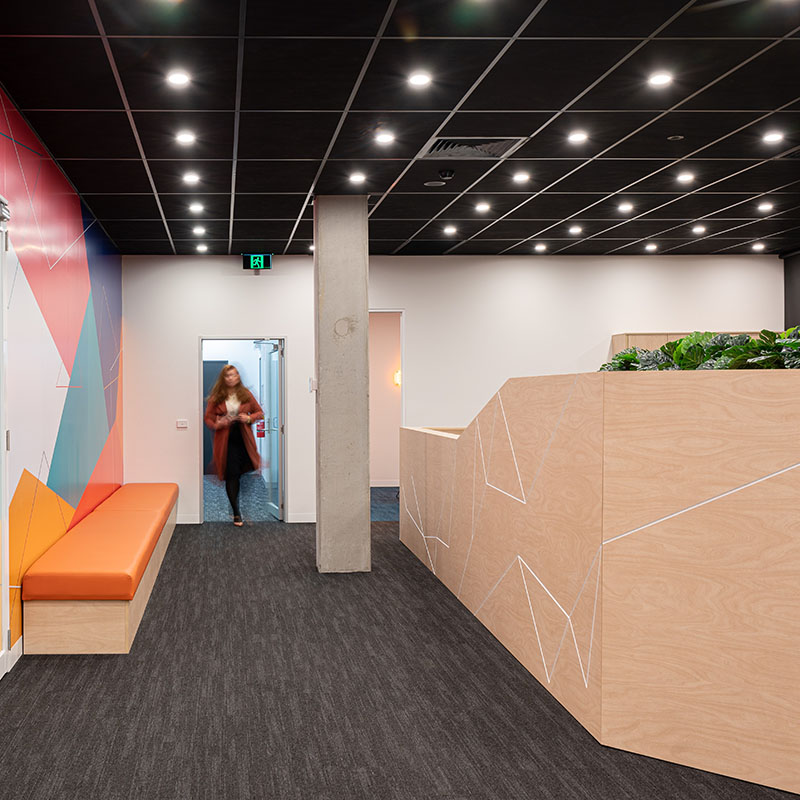
Little Birds Allied Health
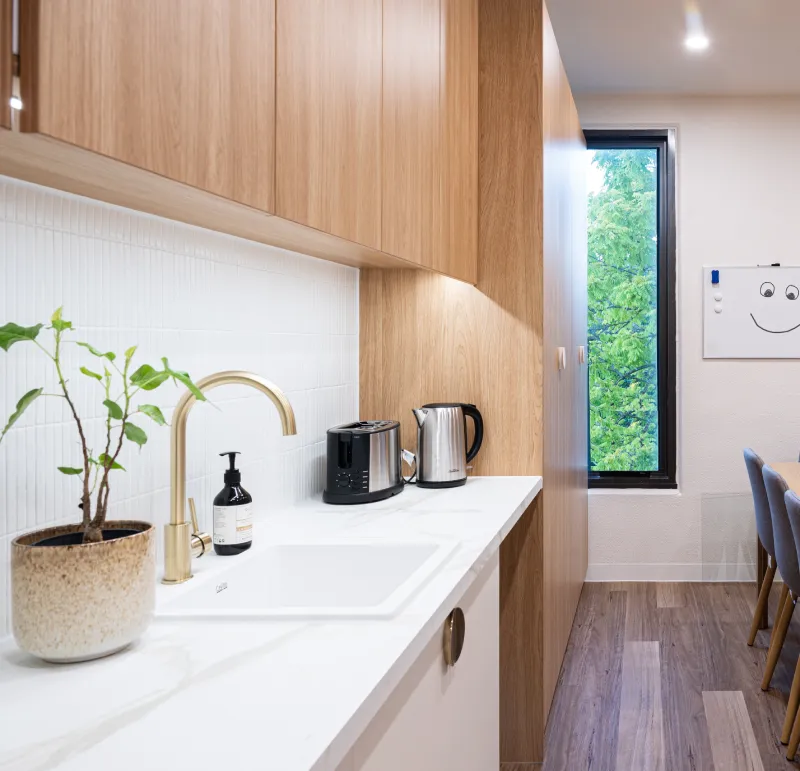
Paediatric People
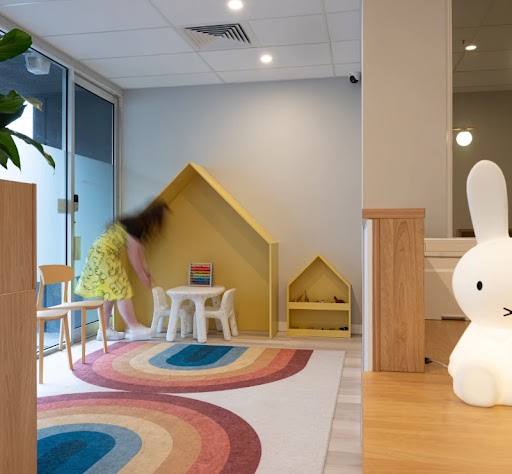
Melbourne Workplace
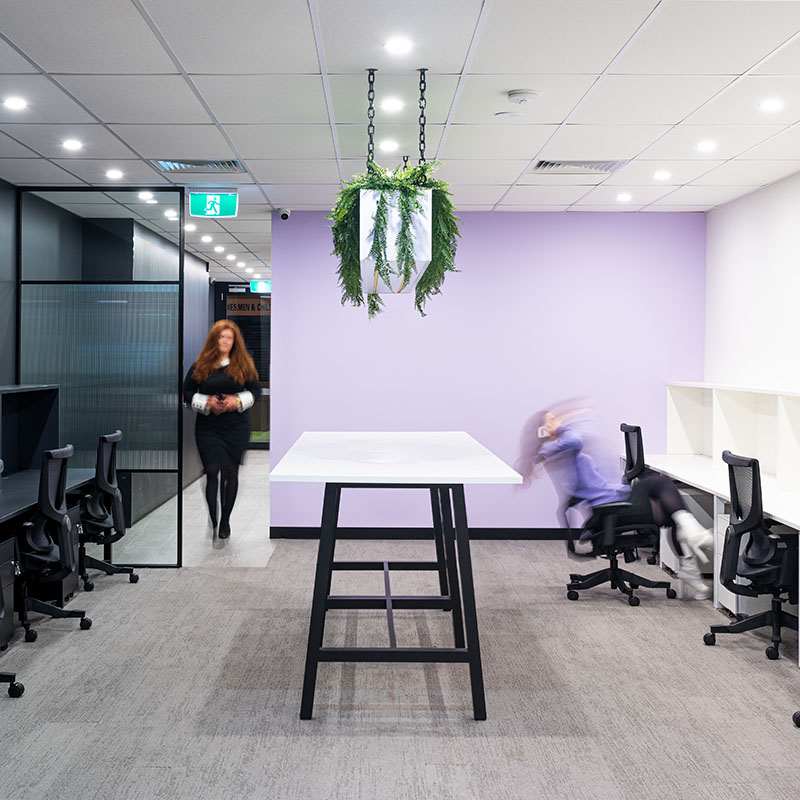
Victoria Ambulance Union

Gippsland Specialist Clinic
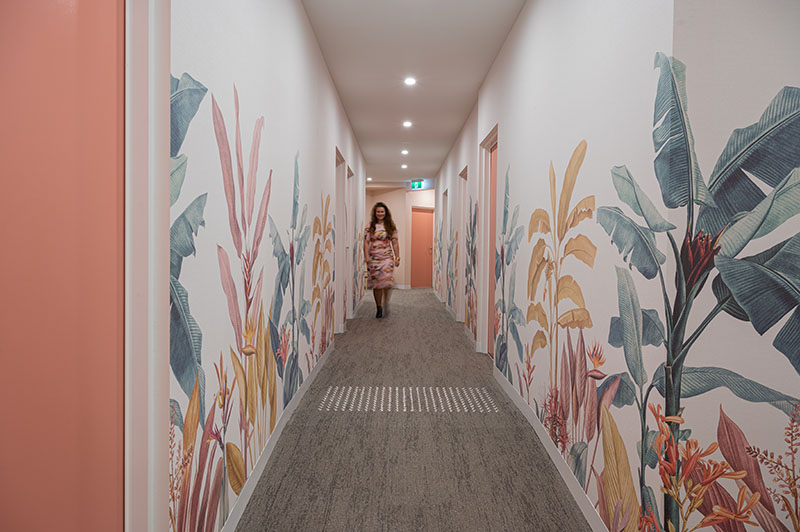
Medical Clinic & Therapy Centre
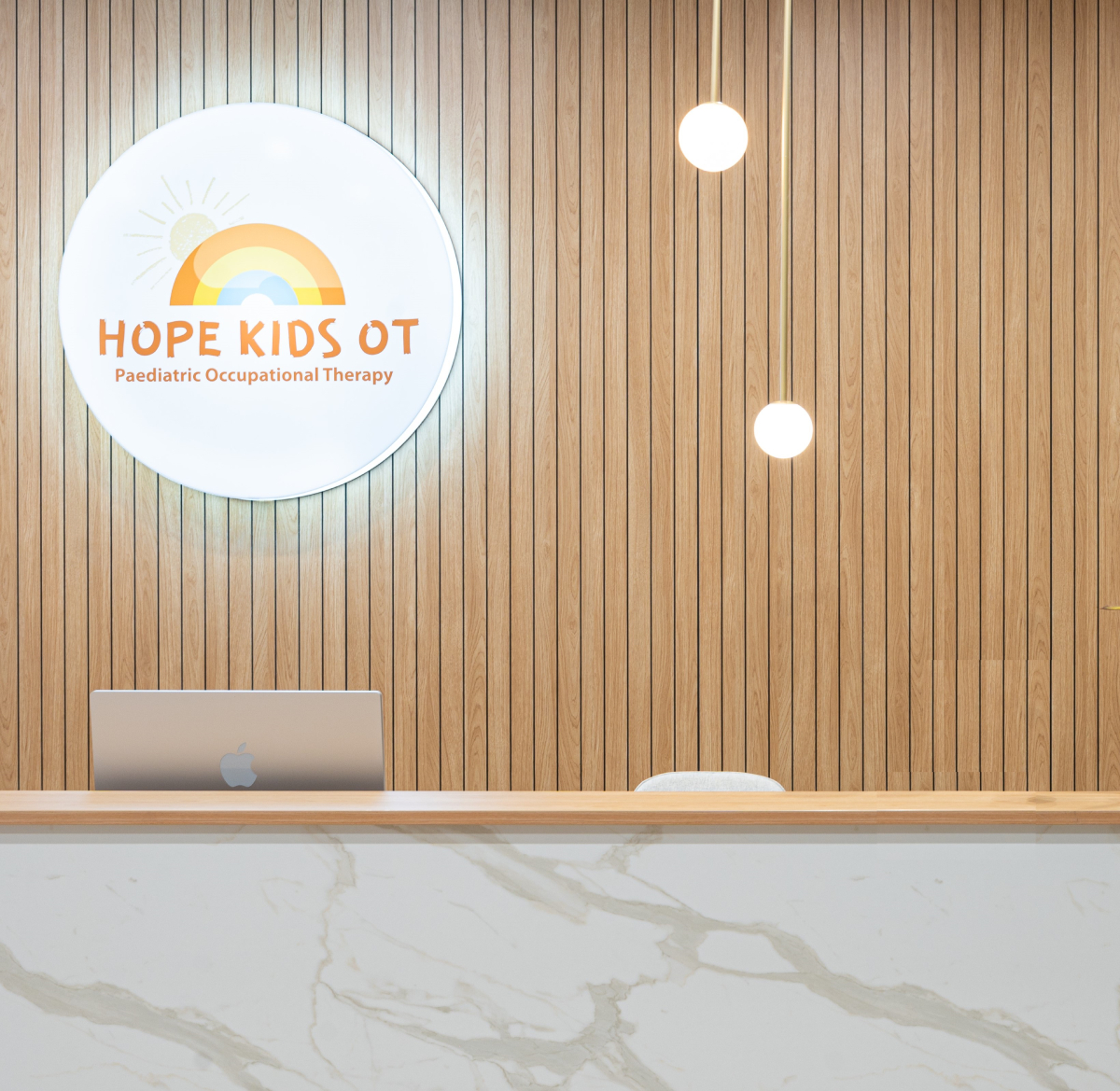
Allied Health Clinic

Jesuit Social Services

MEGT
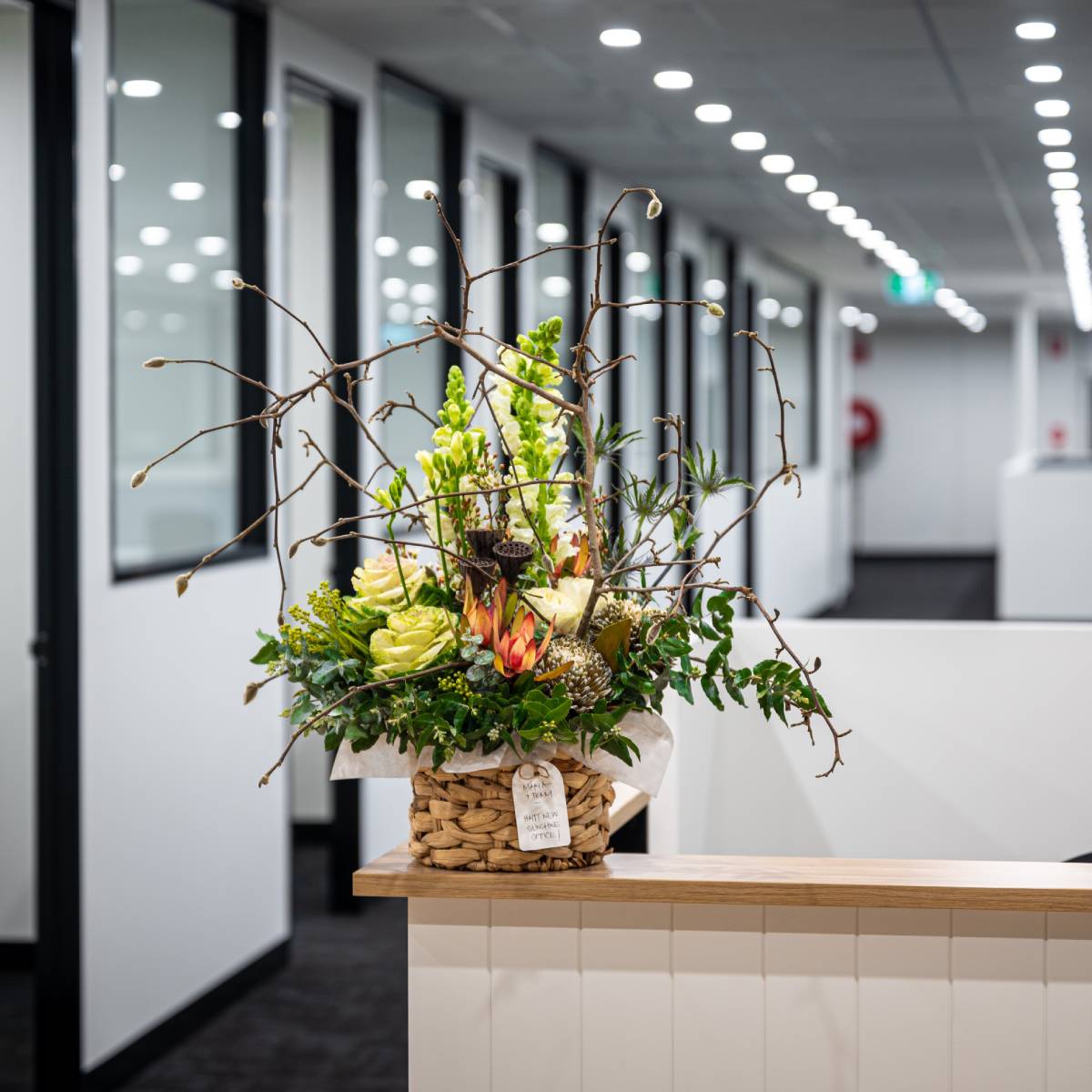
Casey City Health

Berwick Medical Practice
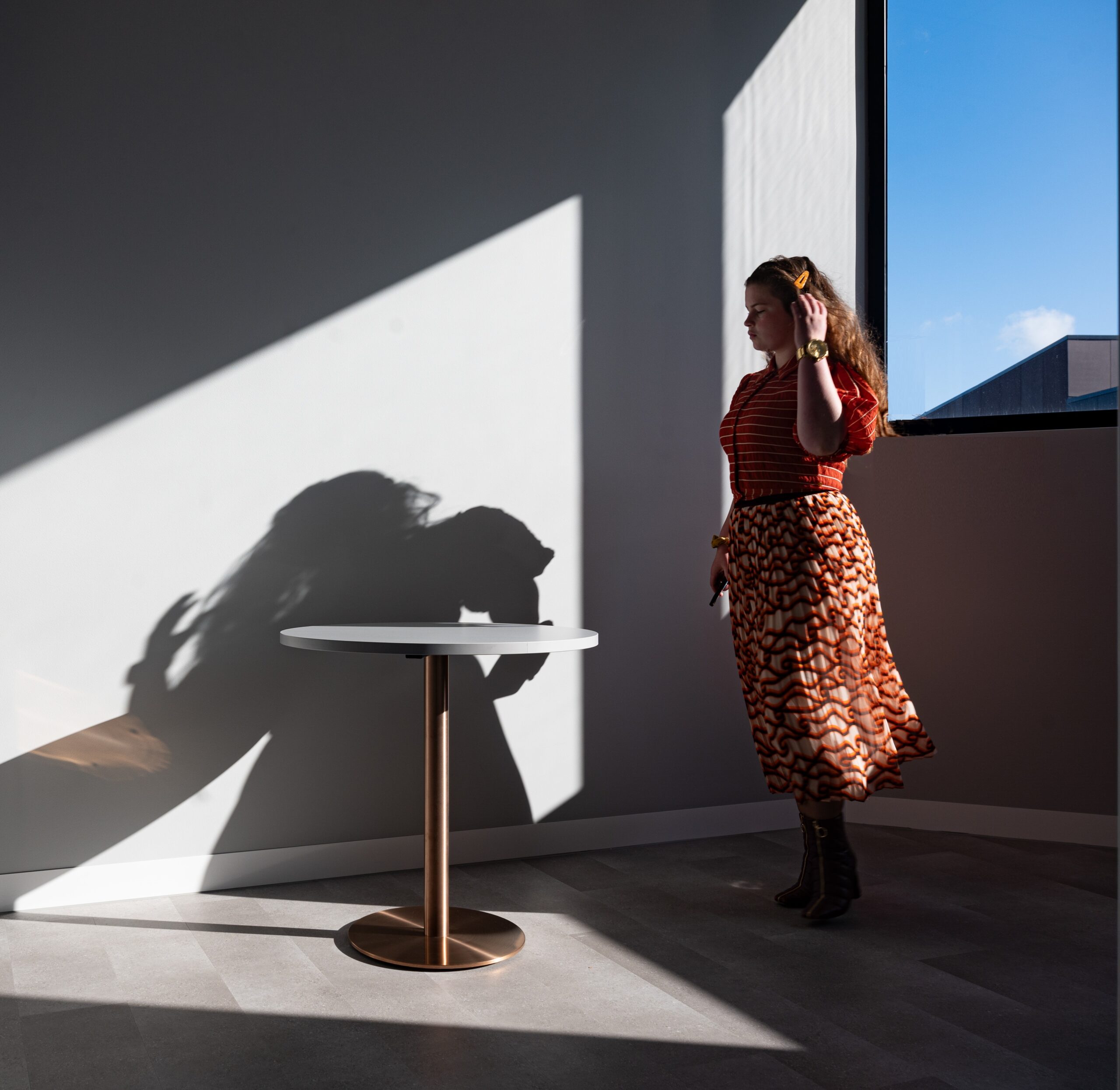
Medical Laboratory
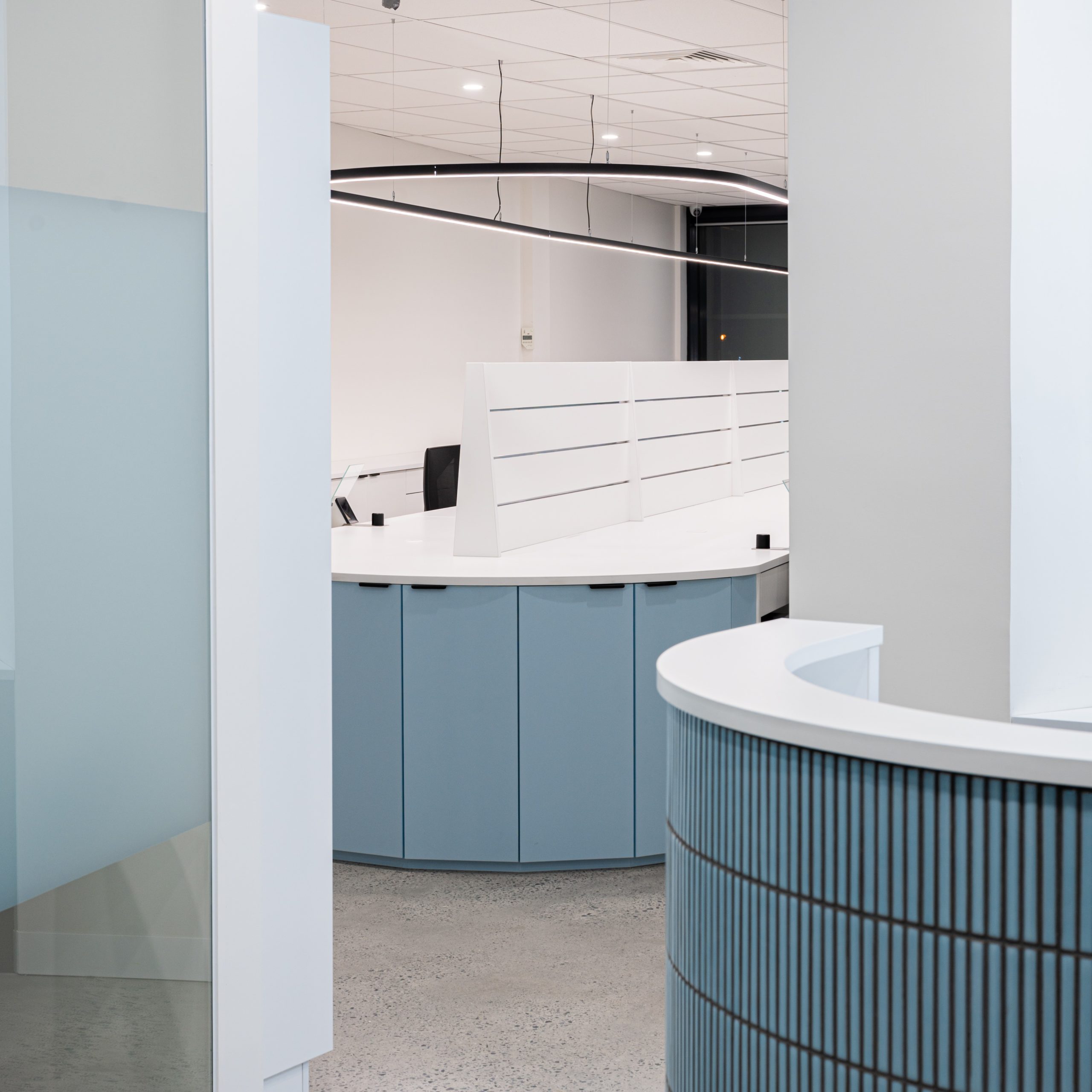
Morson Group
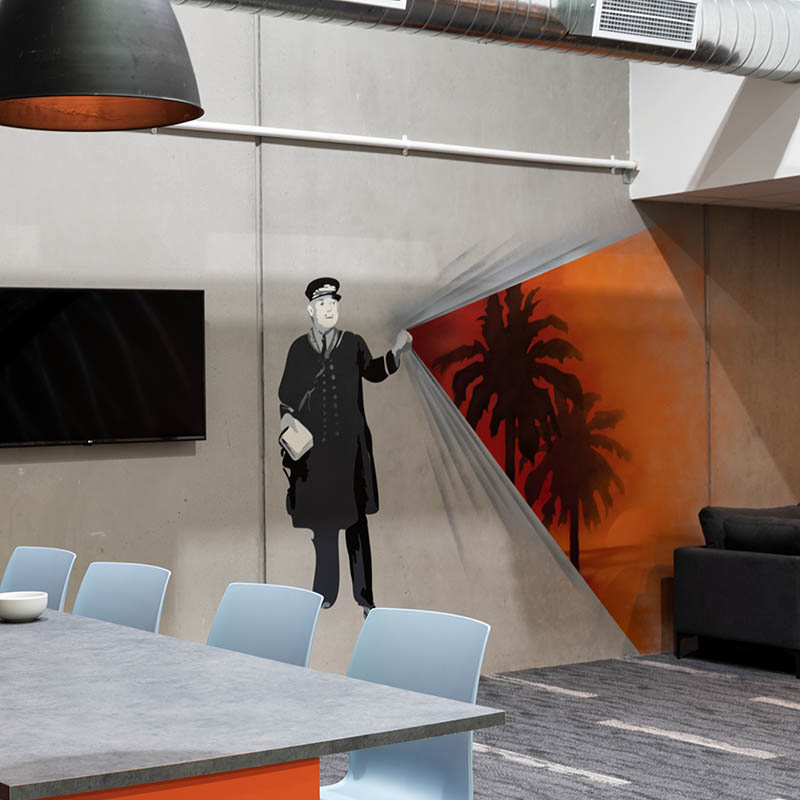
DVP Health
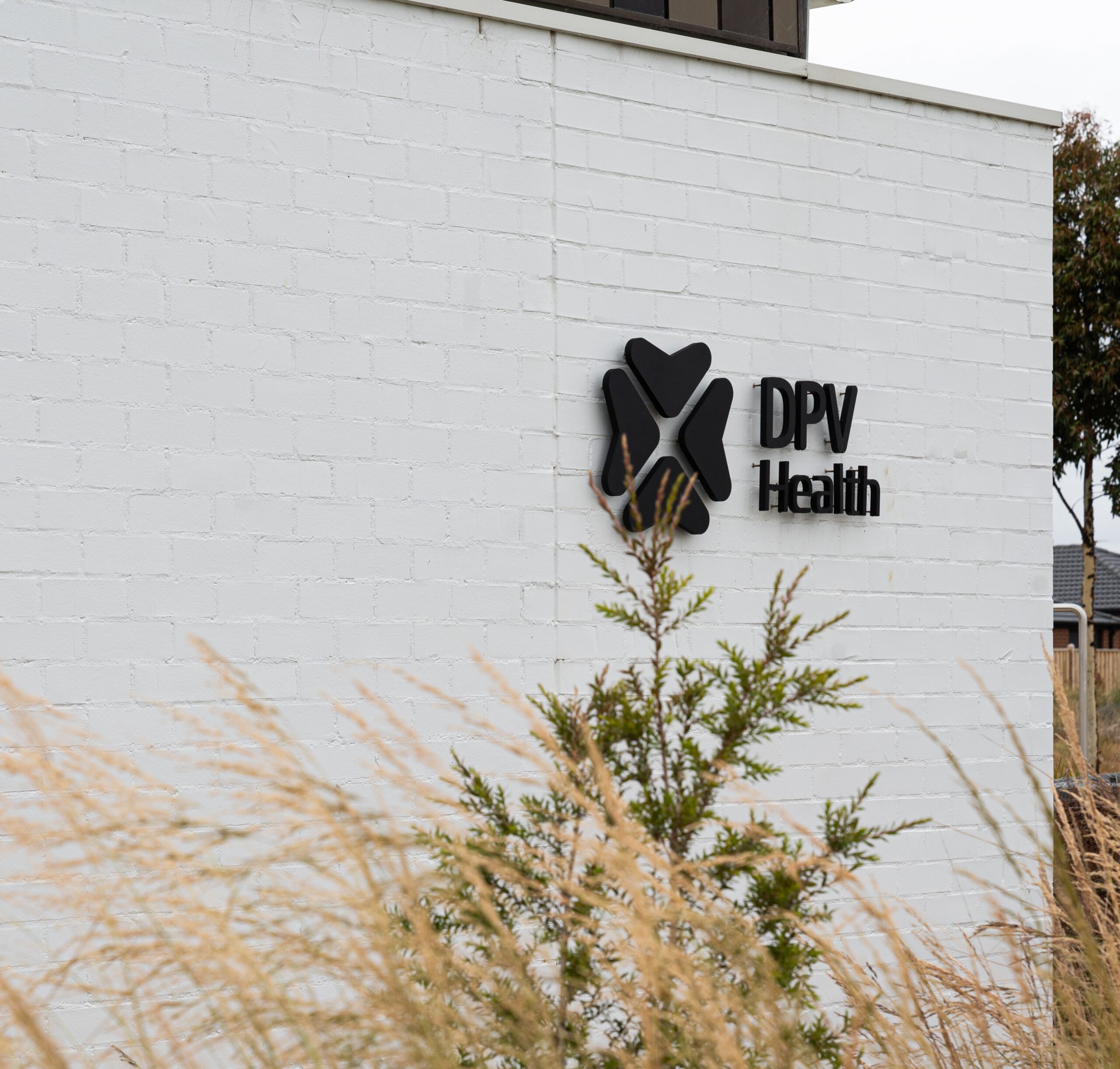
Melbourne Arthroplasty
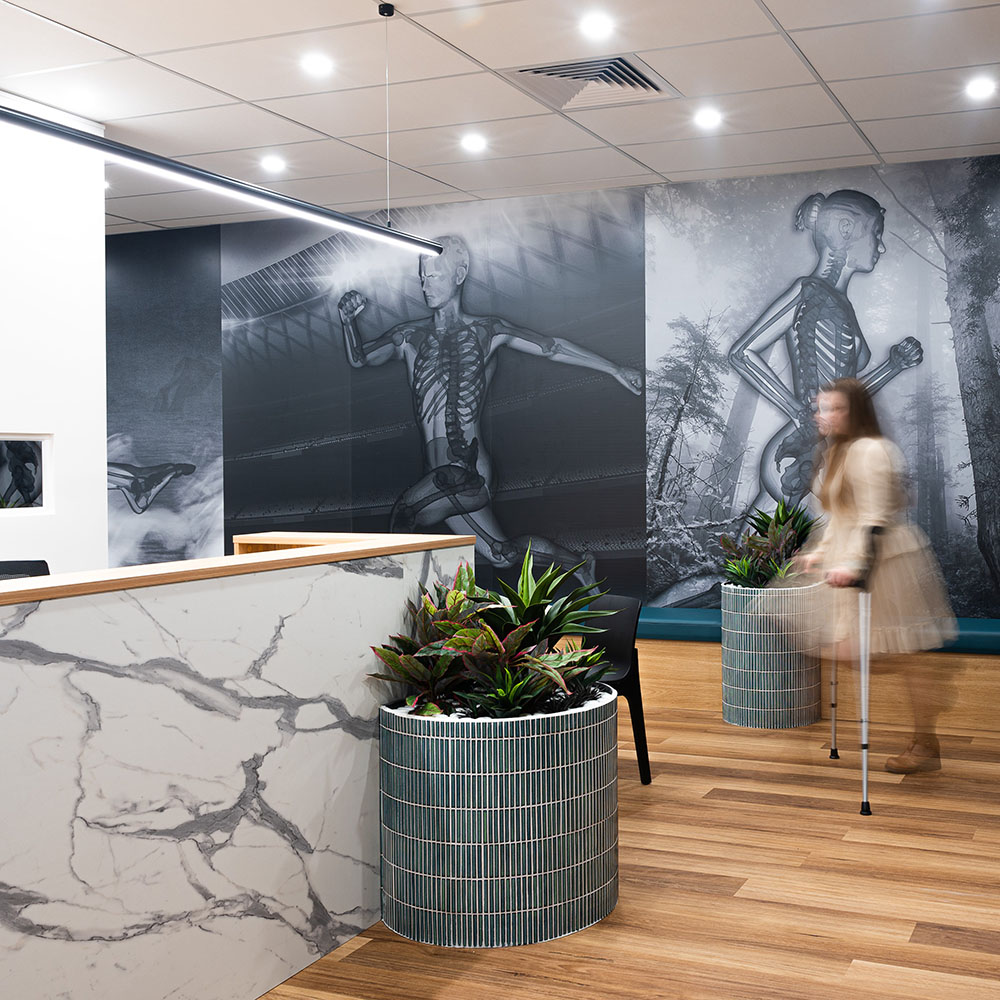
Carson Suite Clinic
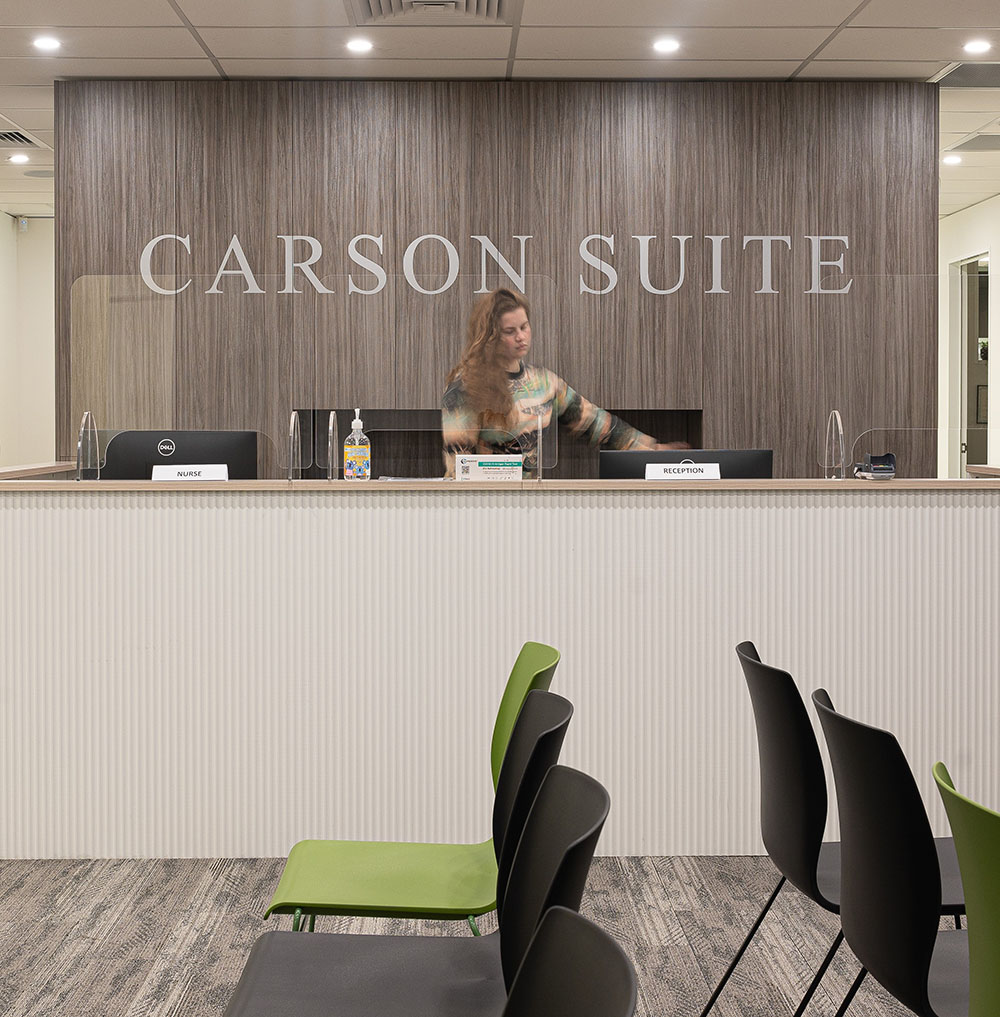
Ivanhoe Family Doctors
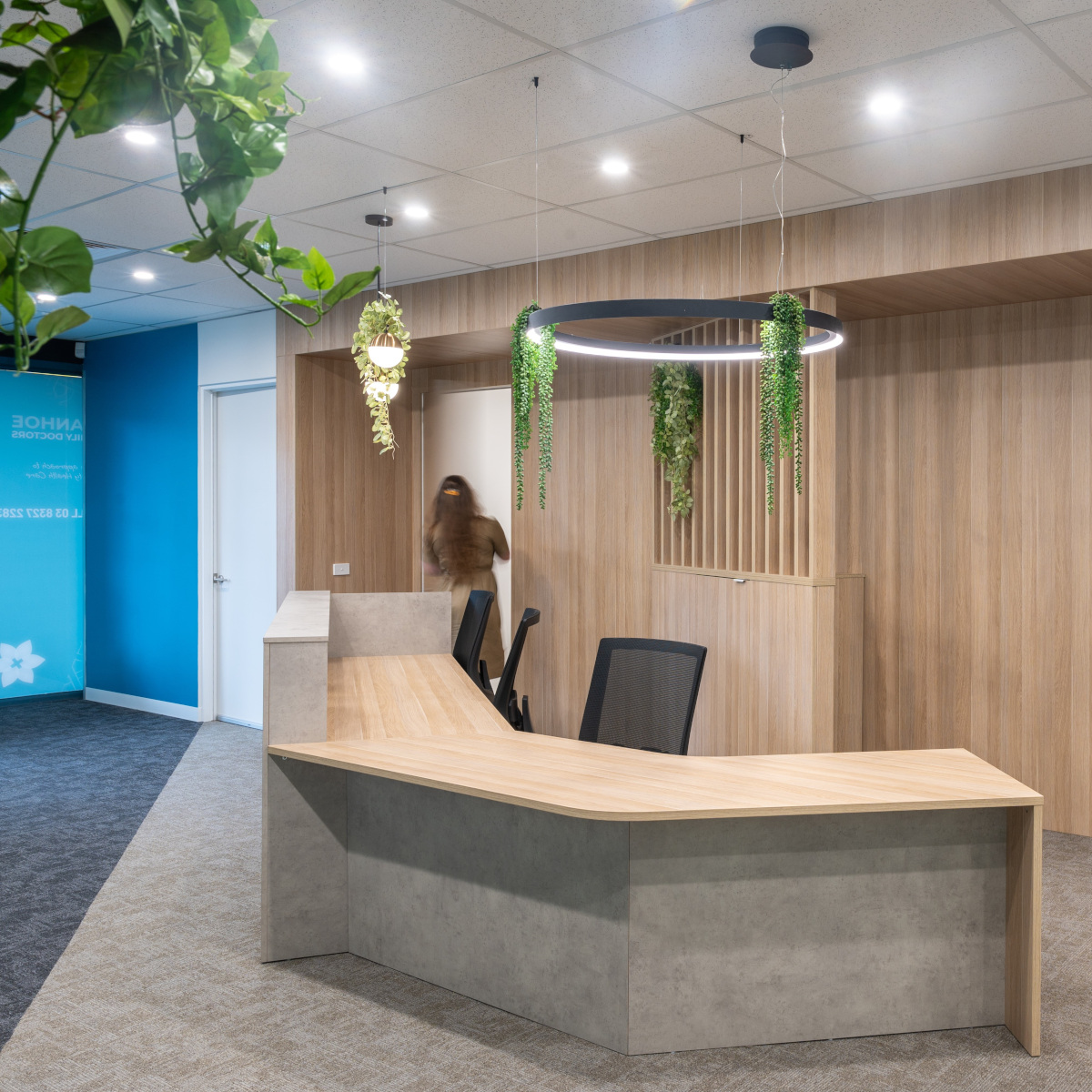
Lawyer Workplace
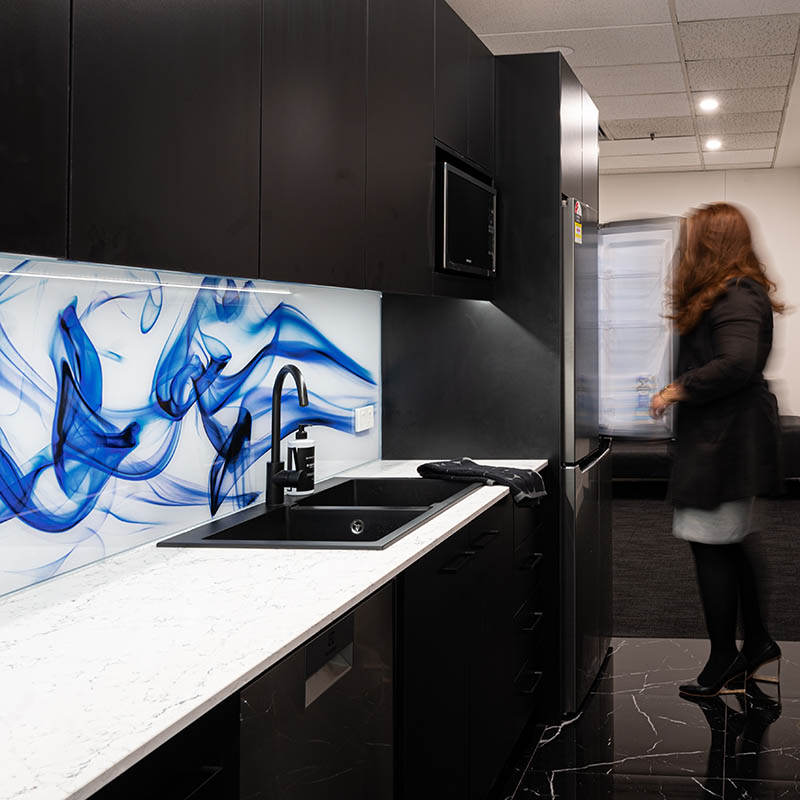
Ray White
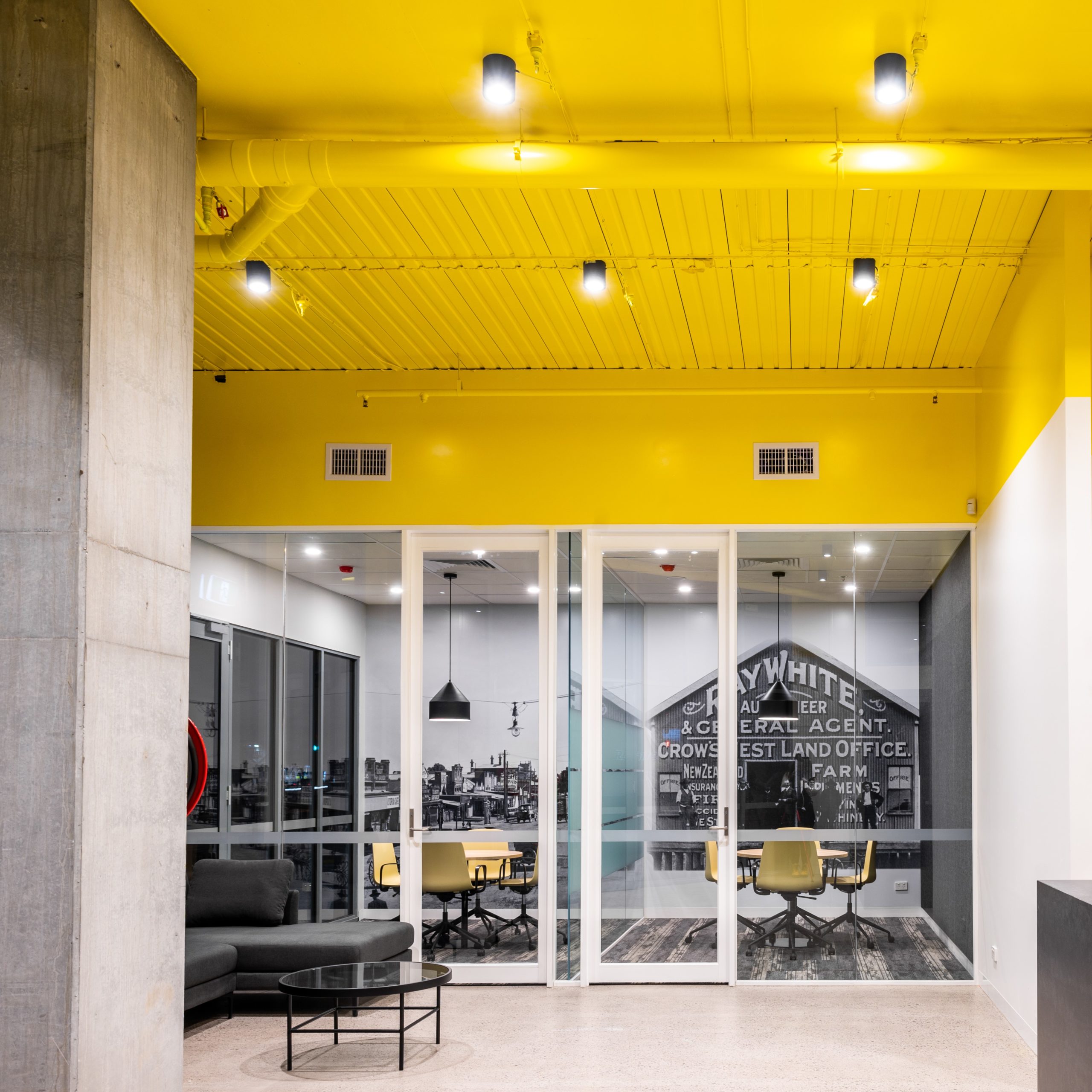
Cloud Payroll
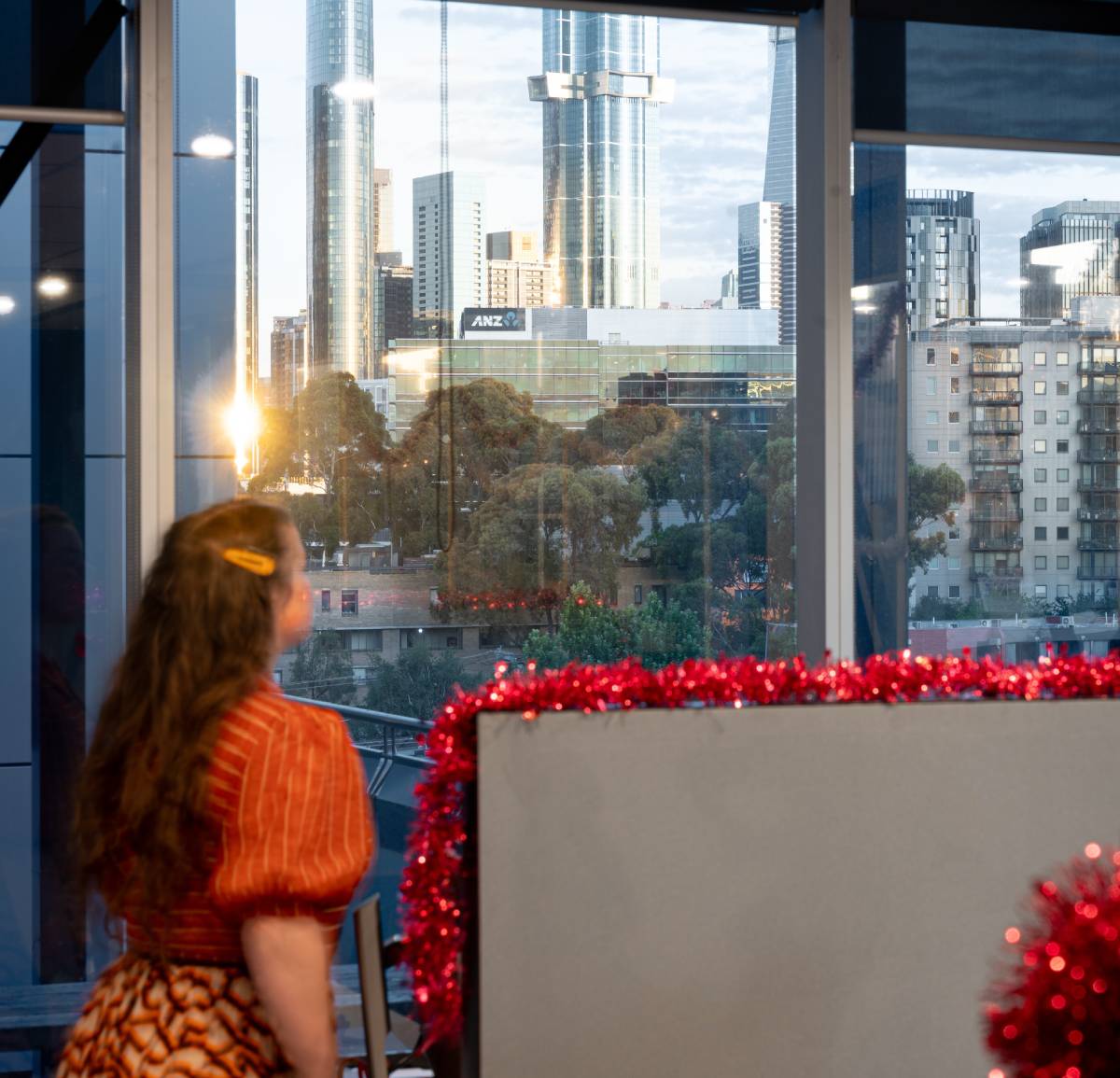
Village Medical Centre
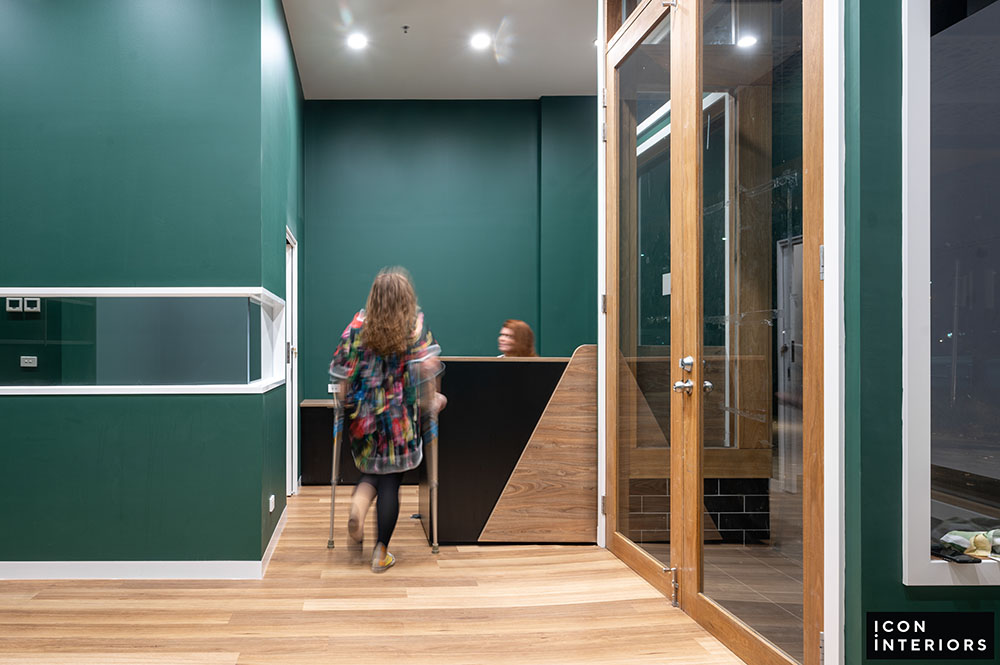
Blackburn Medical Clinic
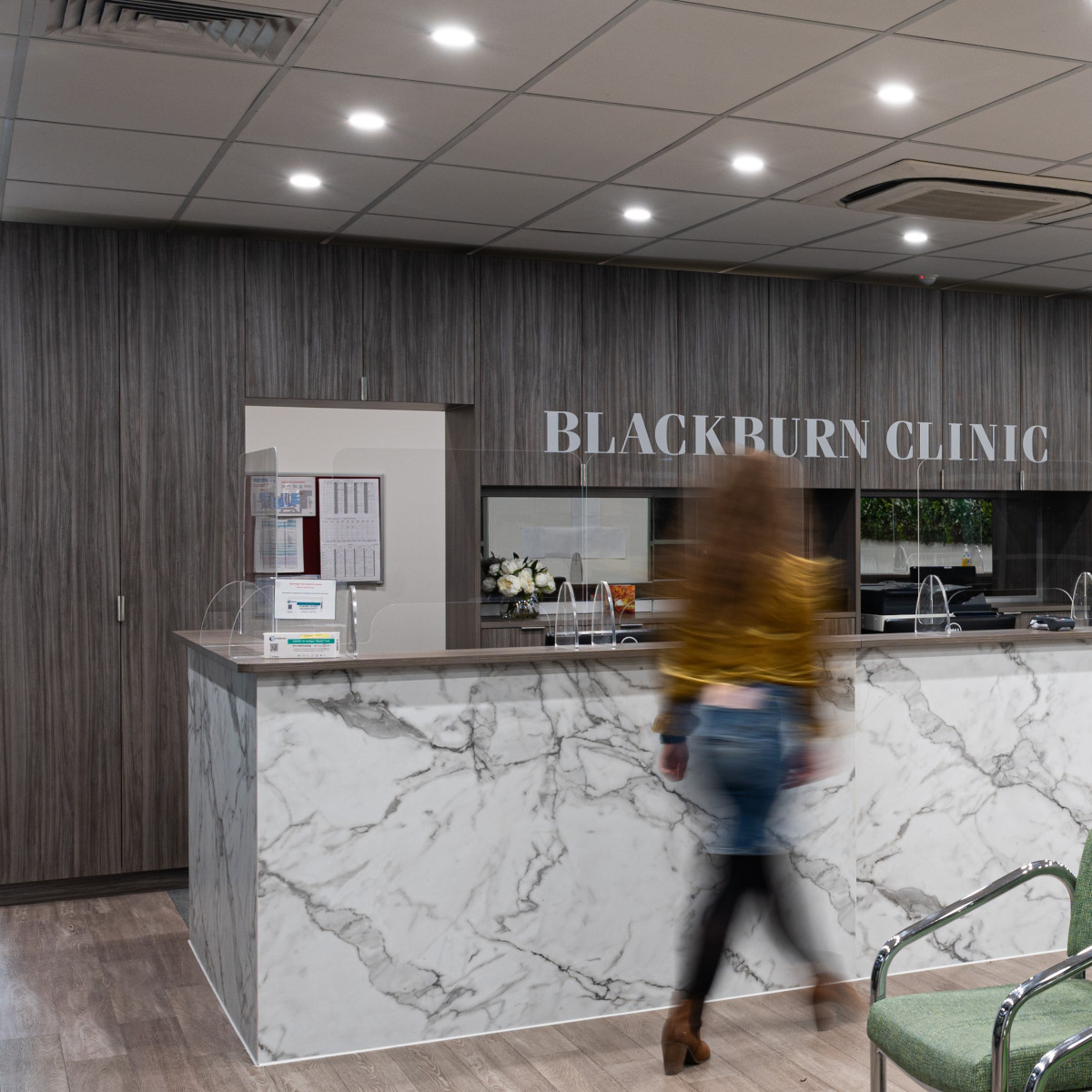
Dental Laboratory
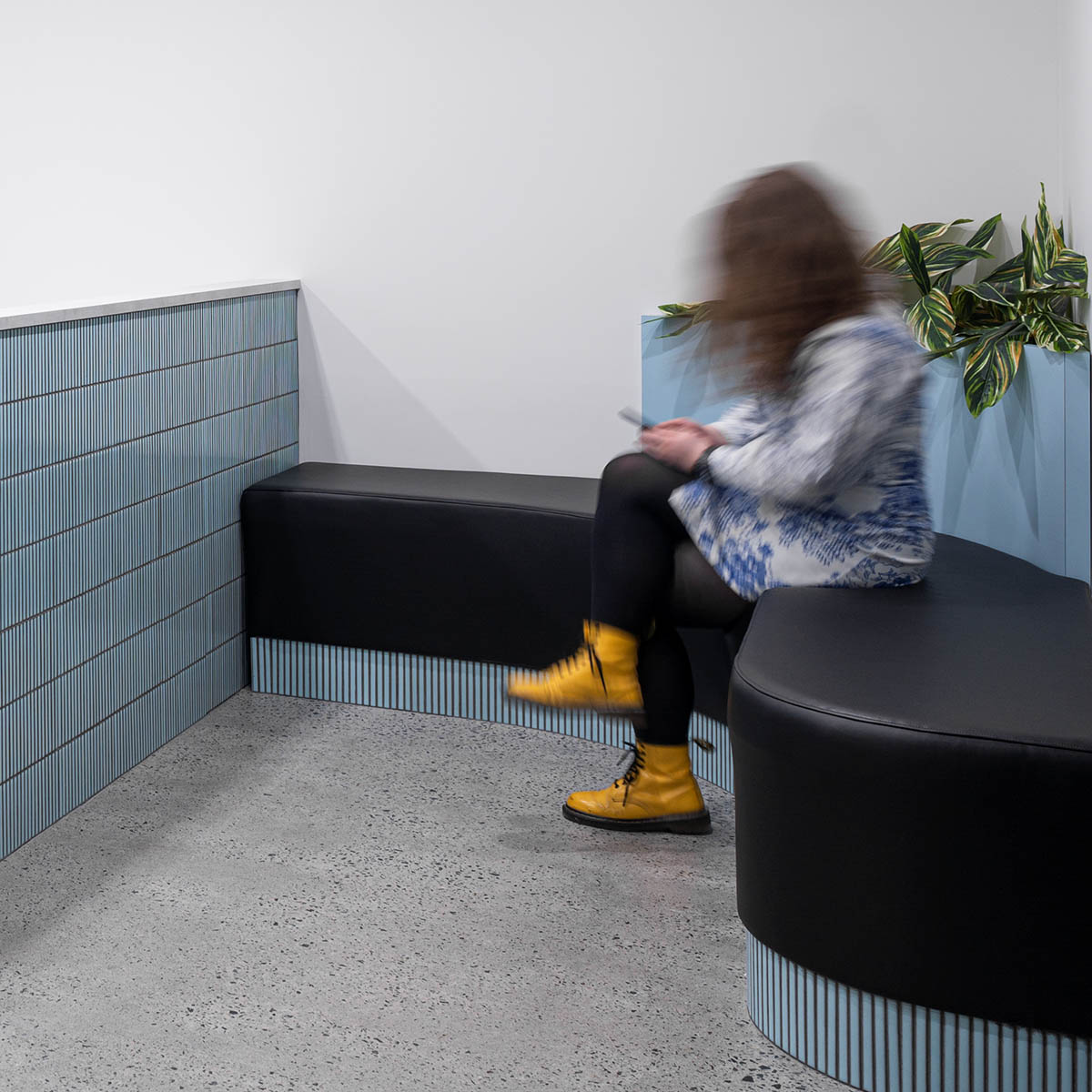
Mercy Health – Ballarat
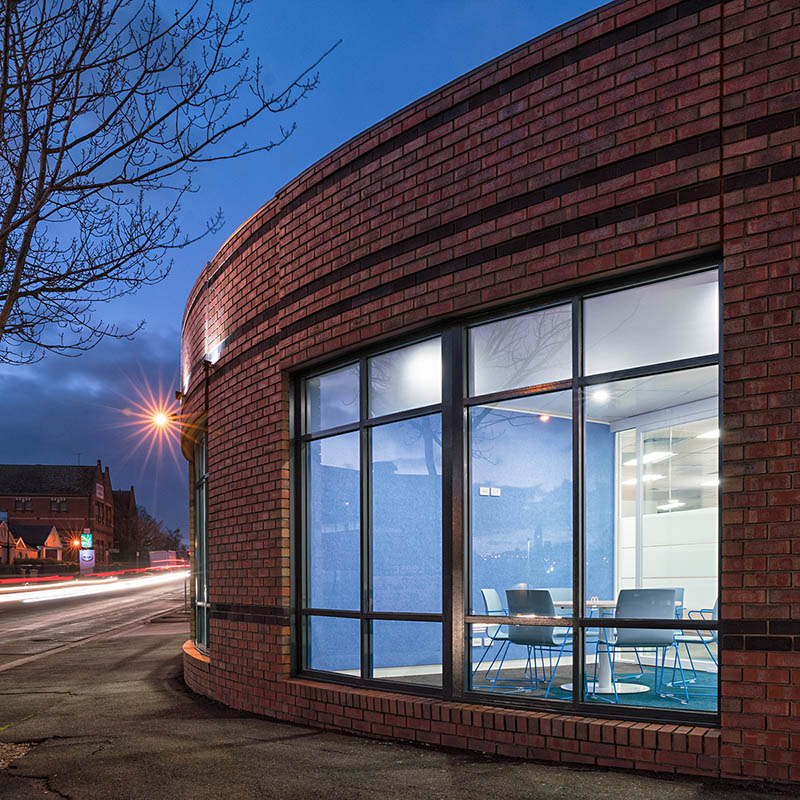
Residential to Medical Clinic
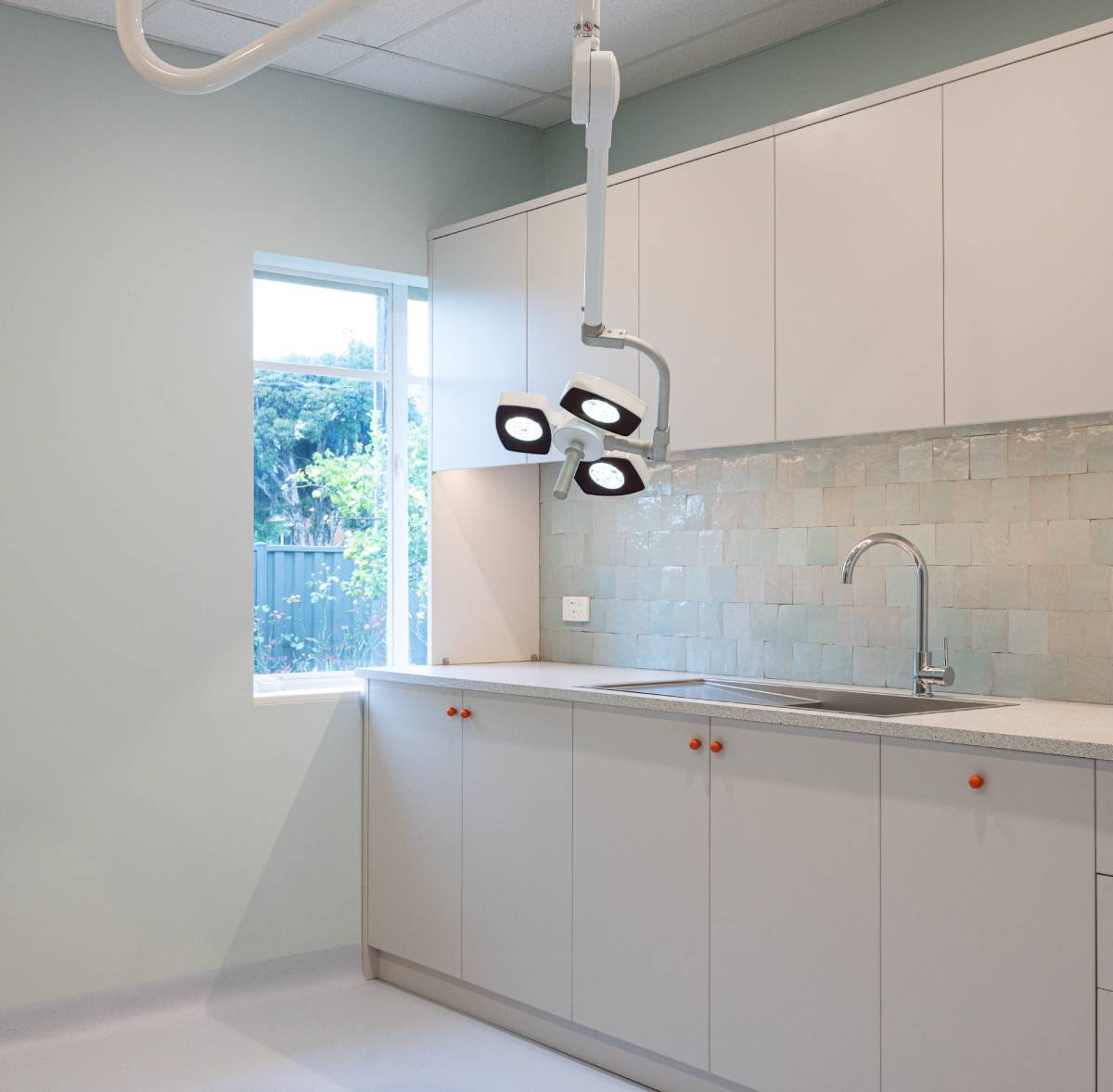
NeuroMuscular Orthotics
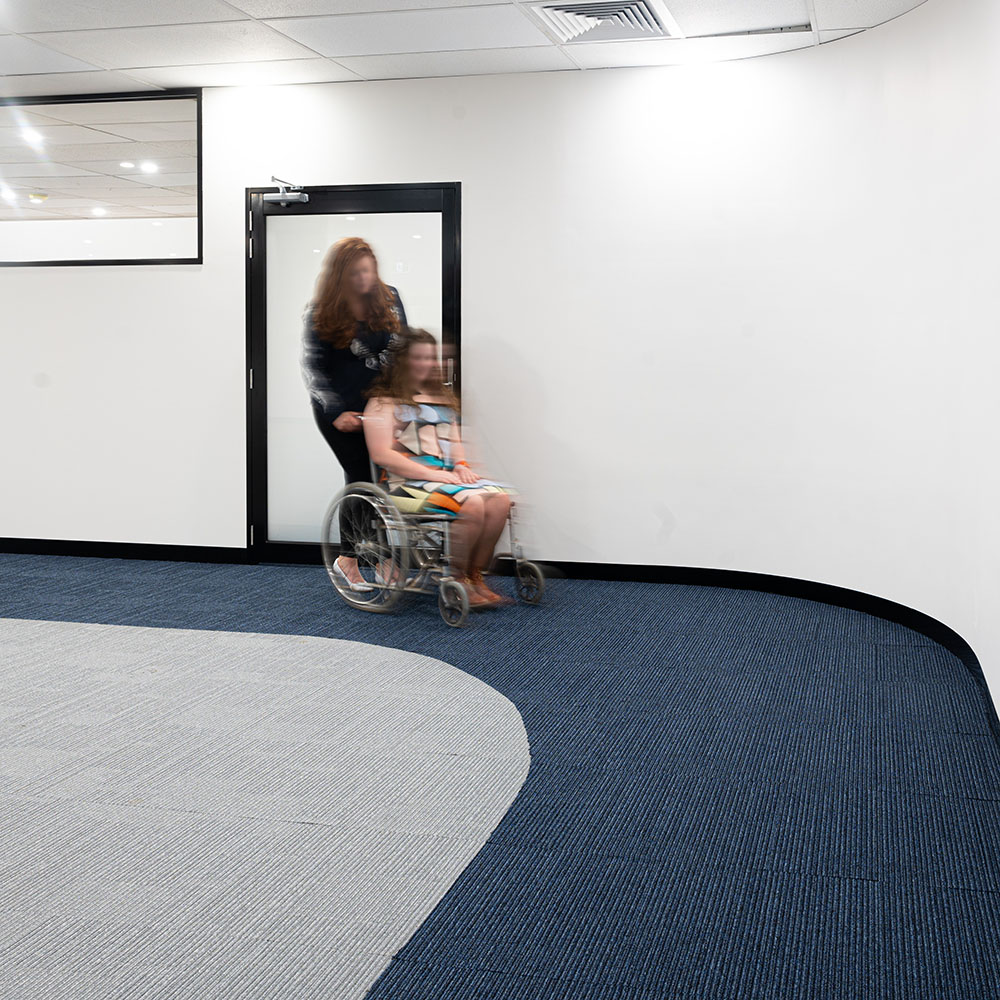
Cache Lobby
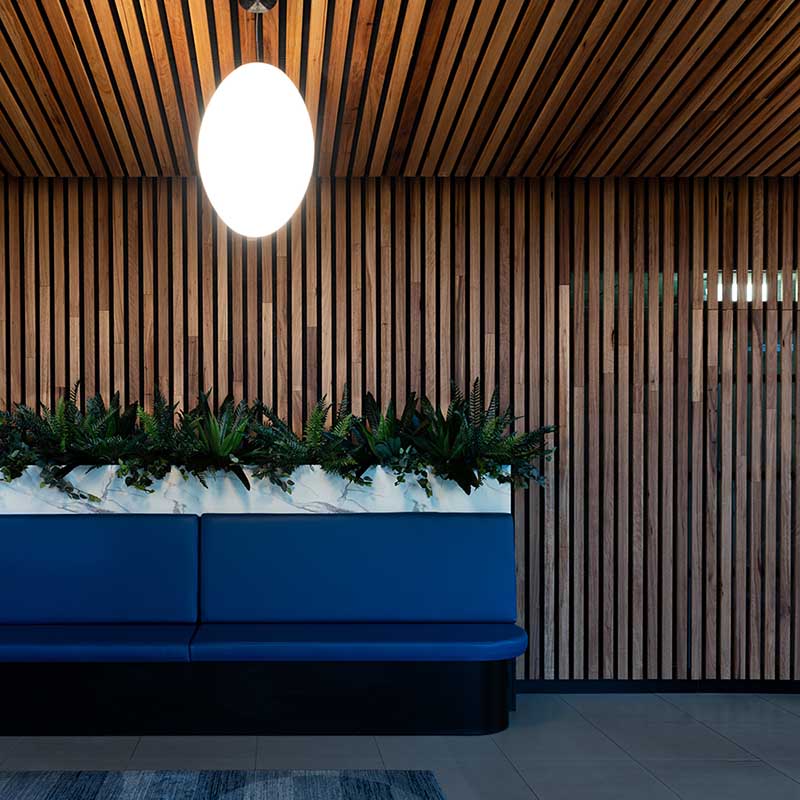
Sweeney Corporate
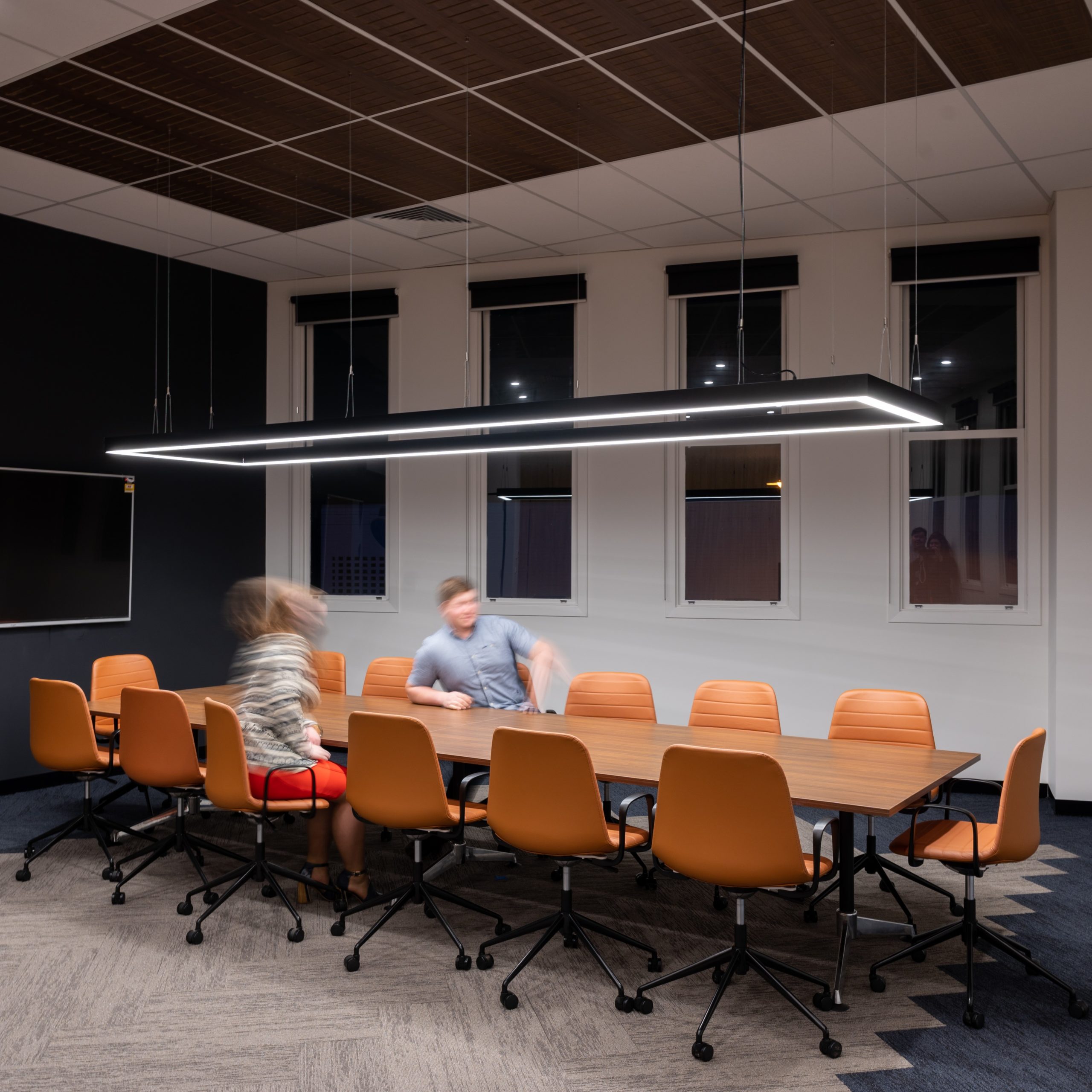
Media Arts Lawyers
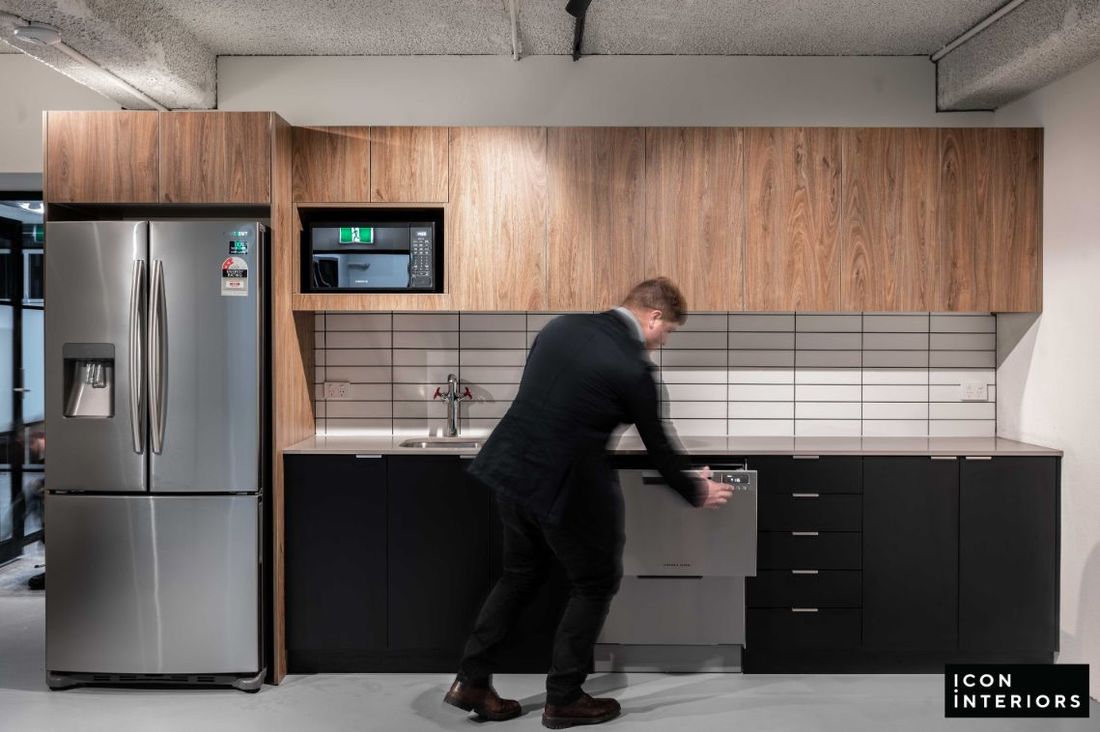
Digital Basis
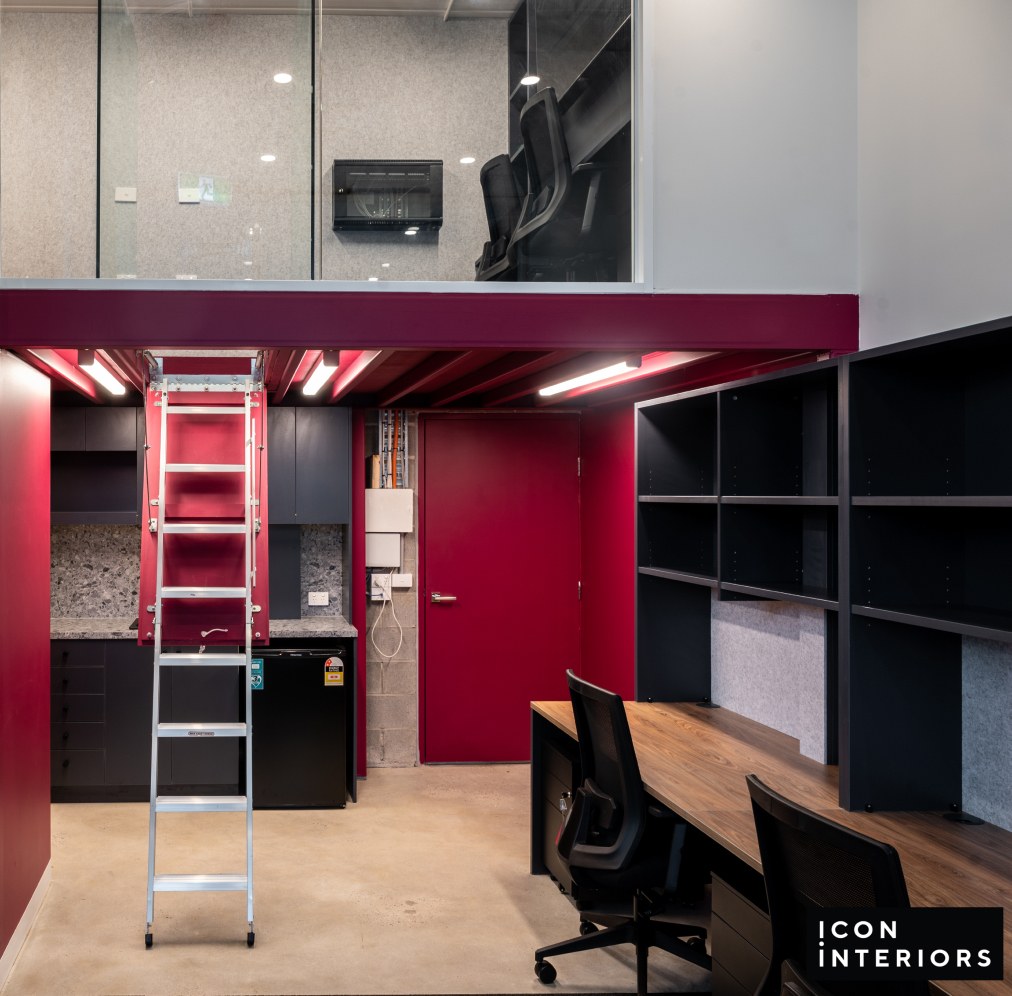
Frankston ENT
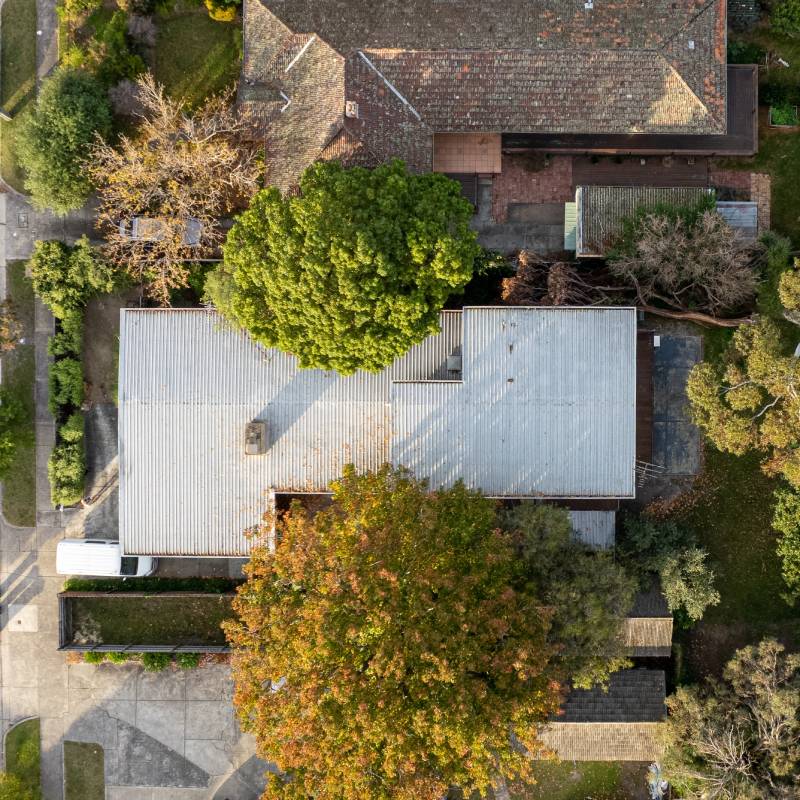
Headstrong Psychology
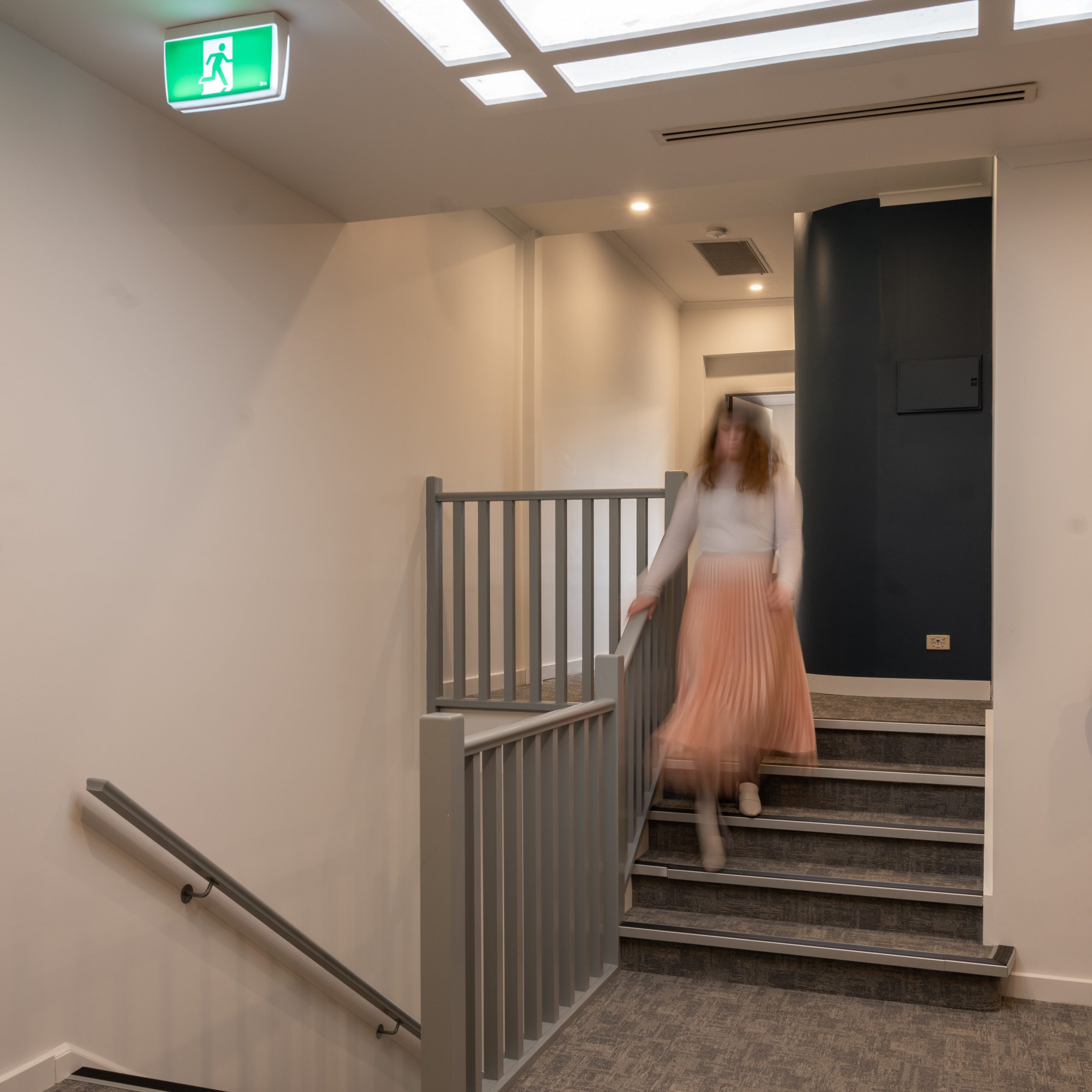
Wyndham Cache Restaurant
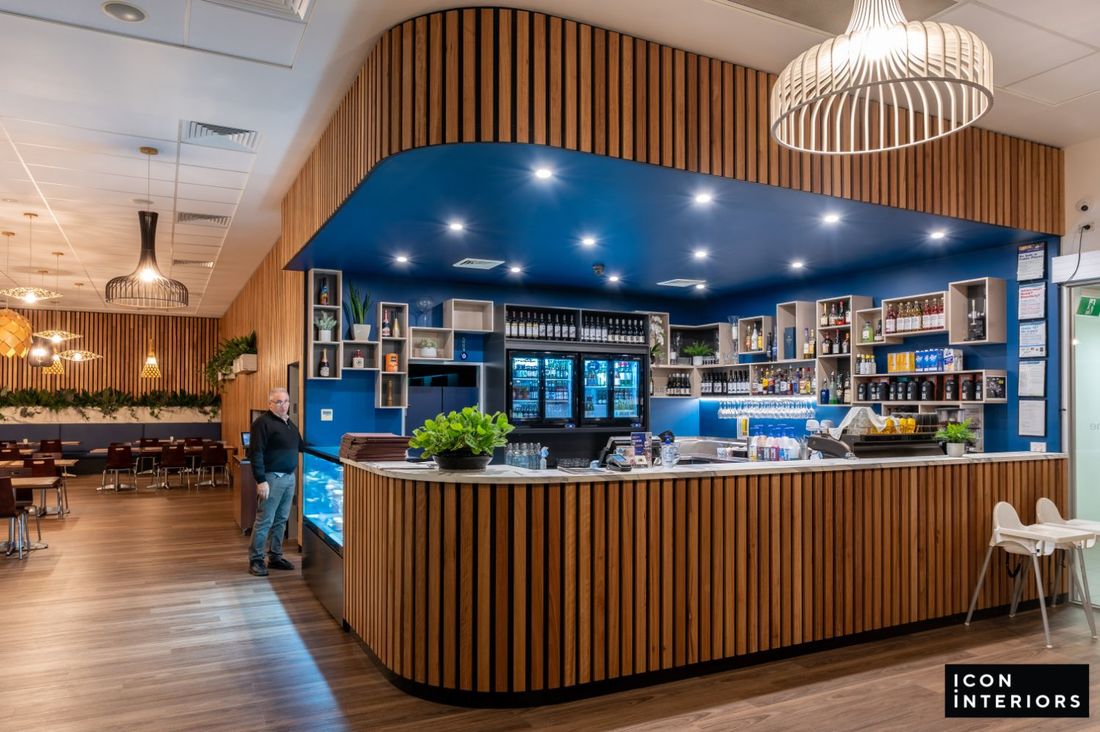
Message Xchange

Nelson Alexander
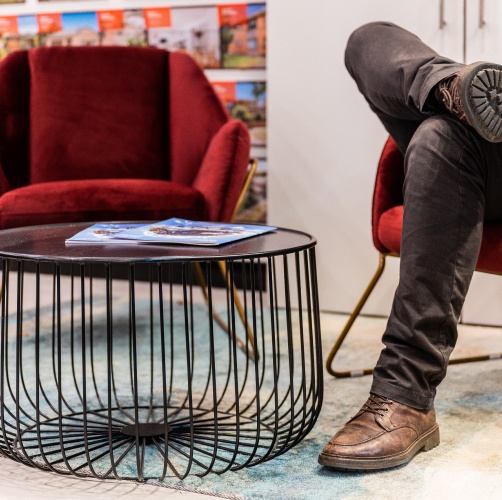
Tax Integrity Group
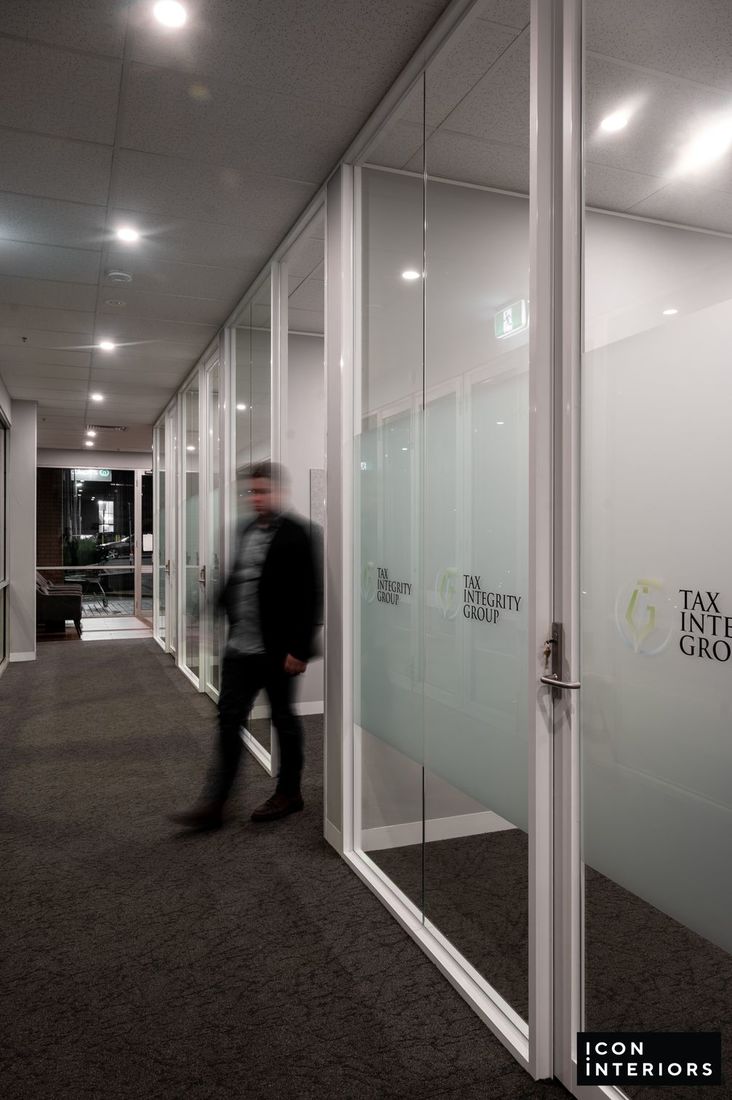
Sprout Psychology
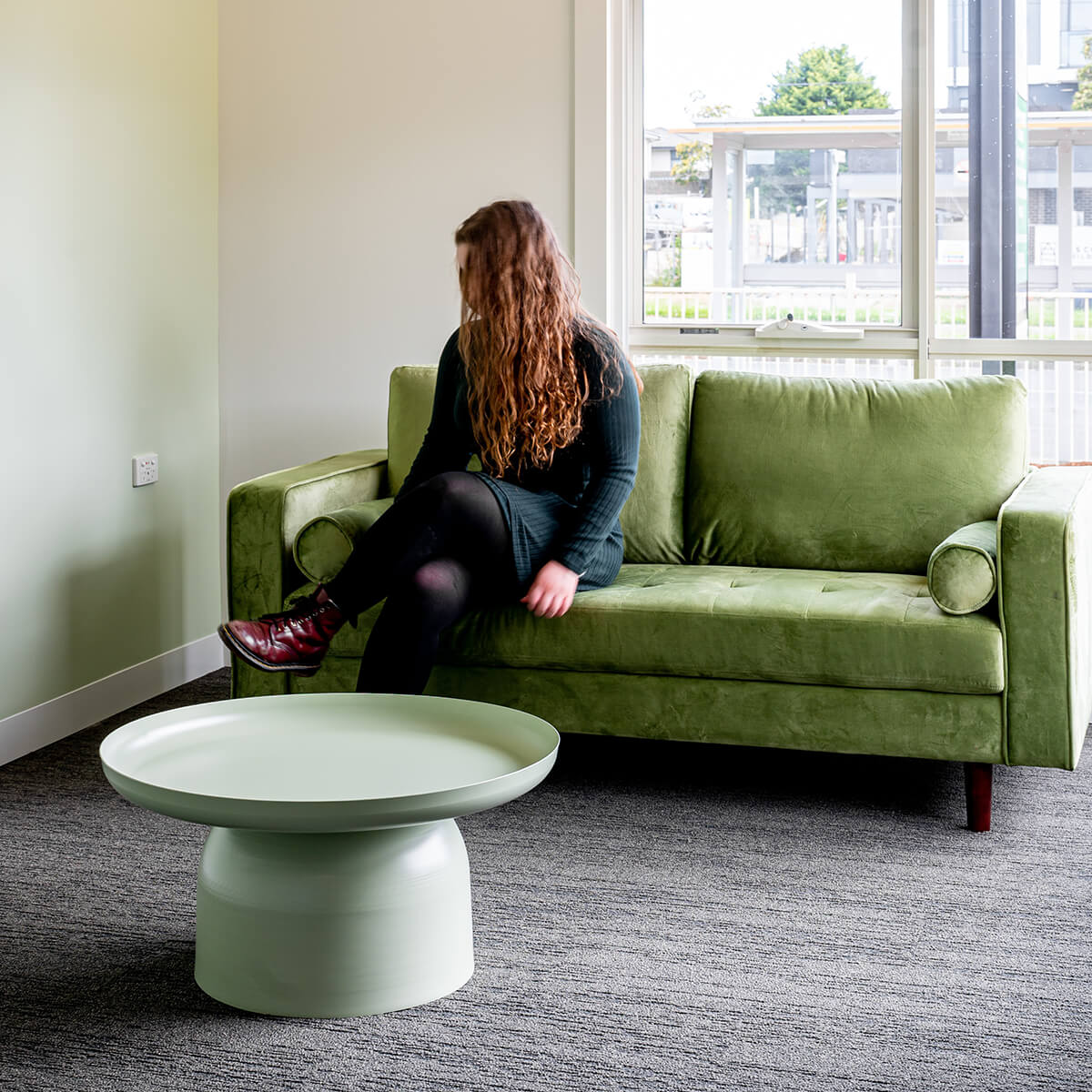
YPA
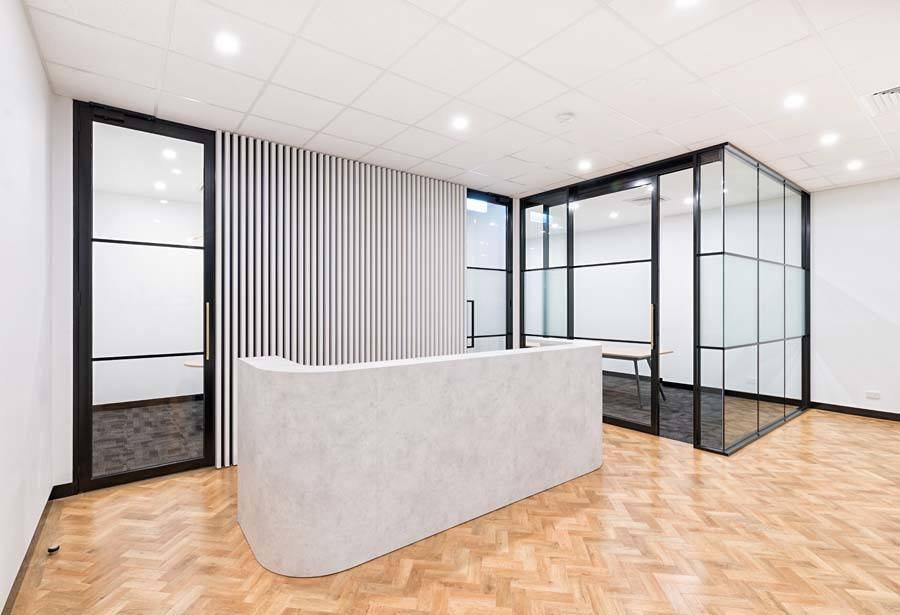
Southern Dental Industries
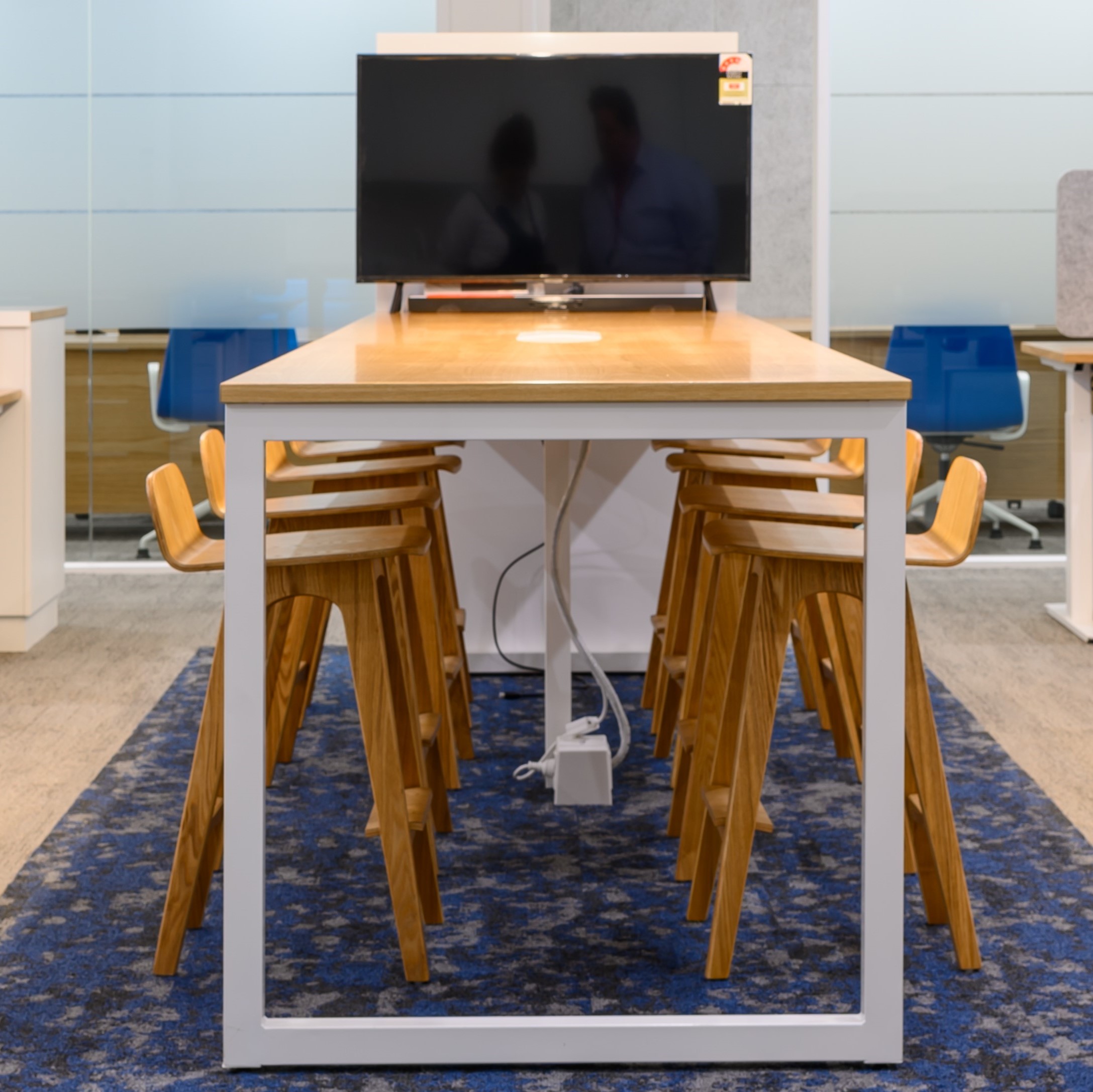
ICE CARGO
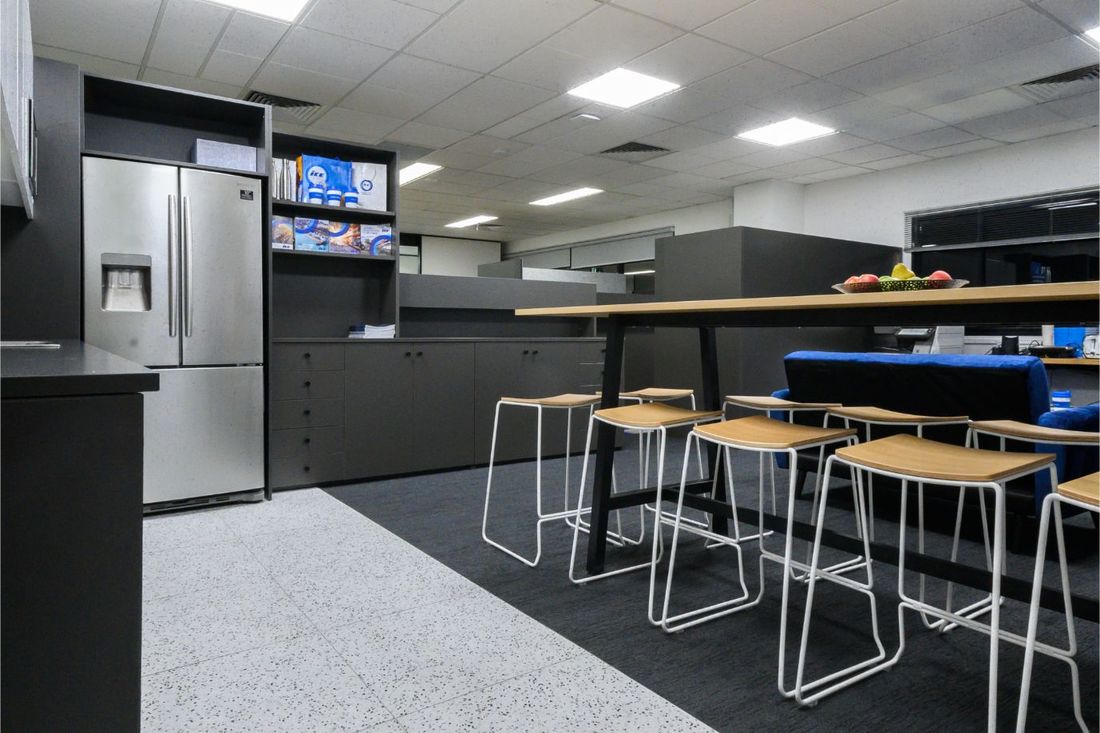
The Agency – Hawthorn
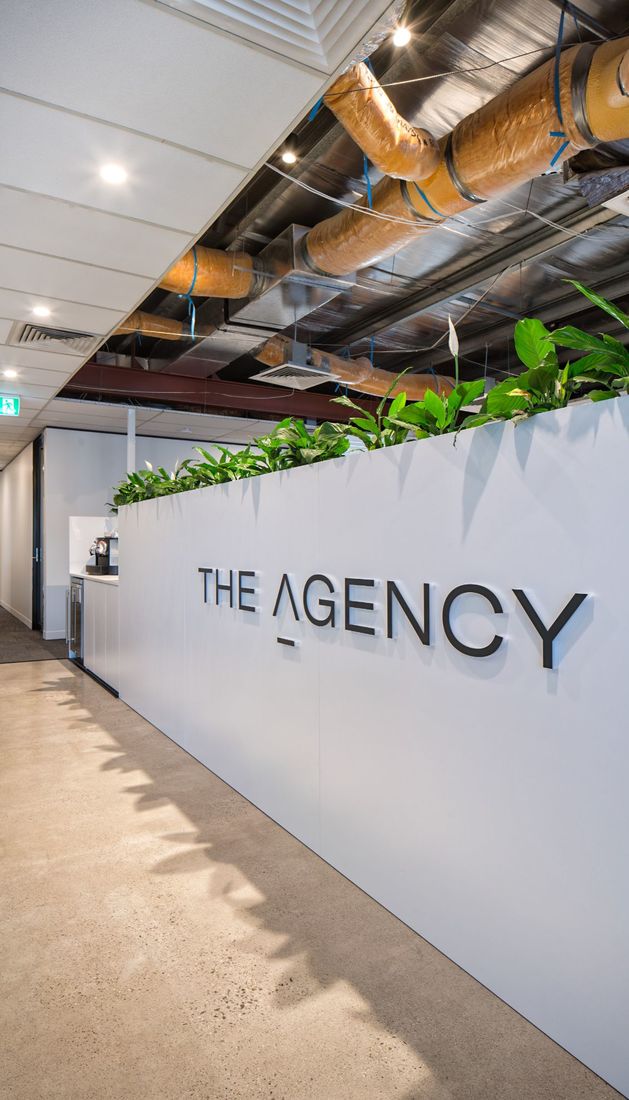
Mercy Health – Mornington
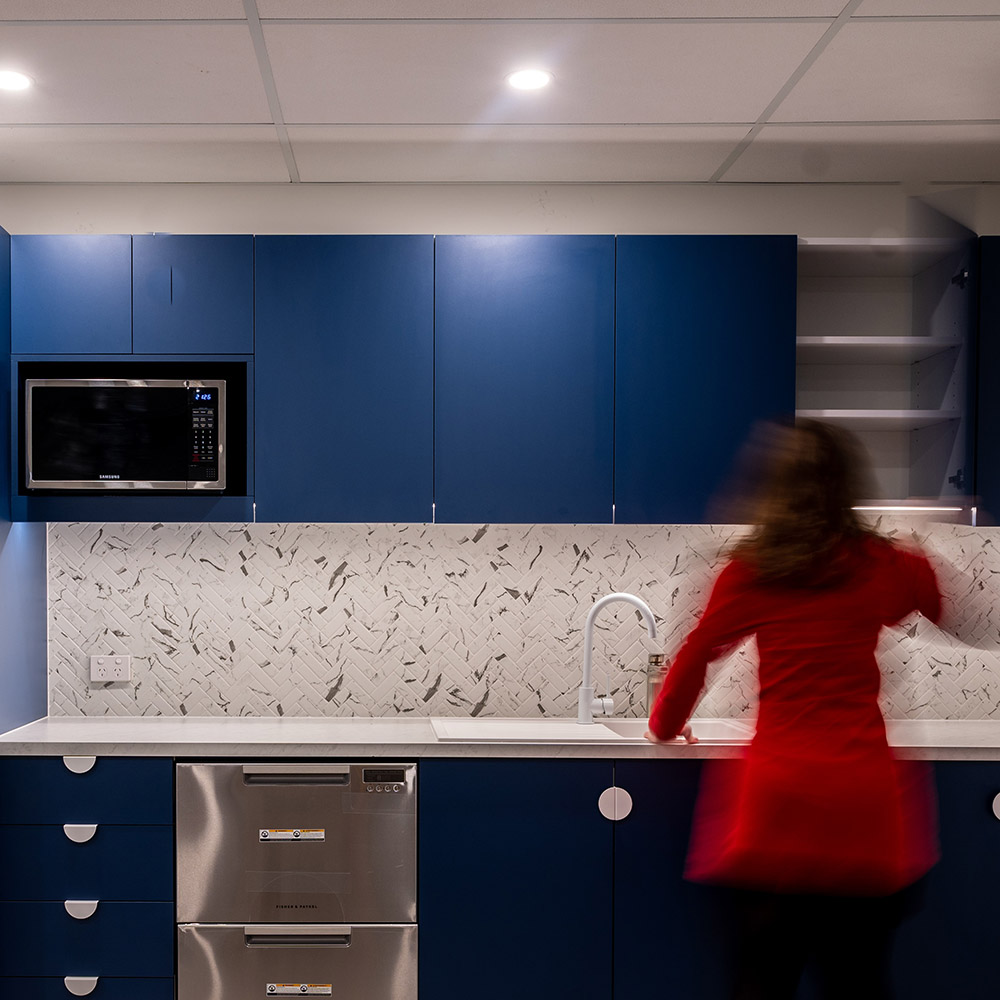
Jason Real Estate
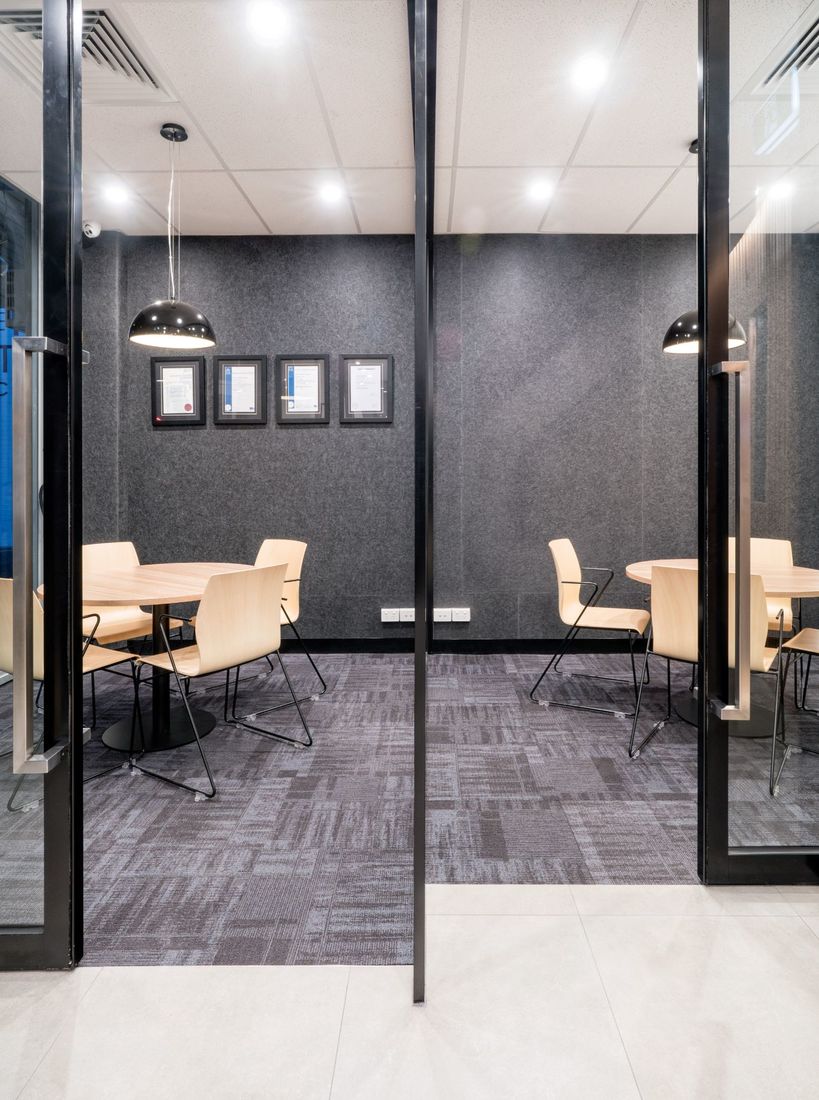
Buhler
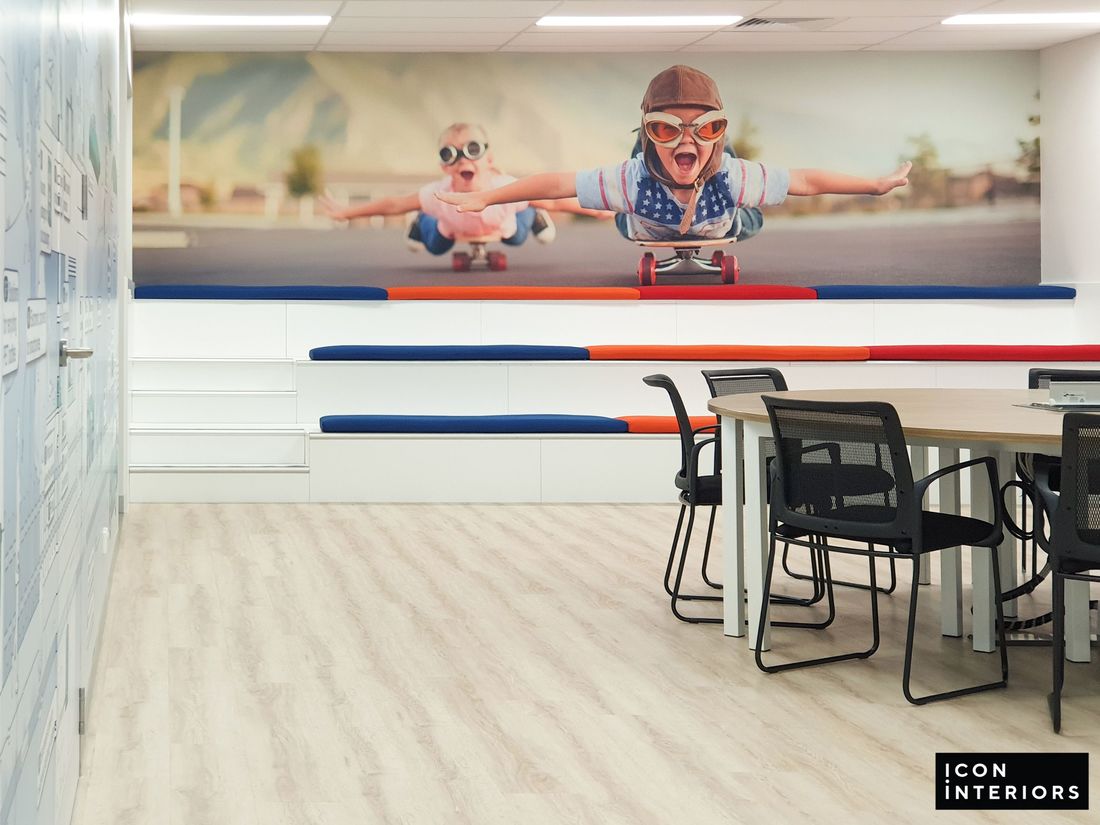
Gisborne Medical Centre

The Lost Dogs Home
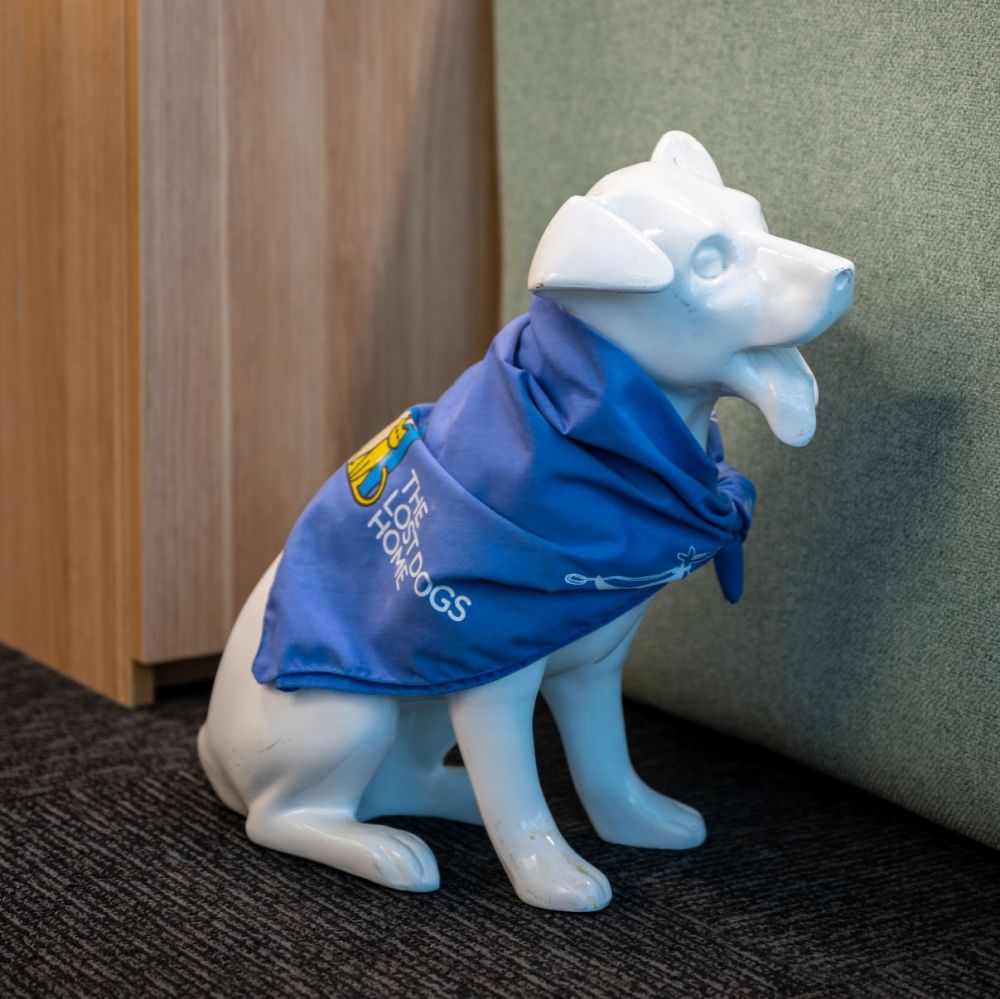
Jellis Craig – Ringwood
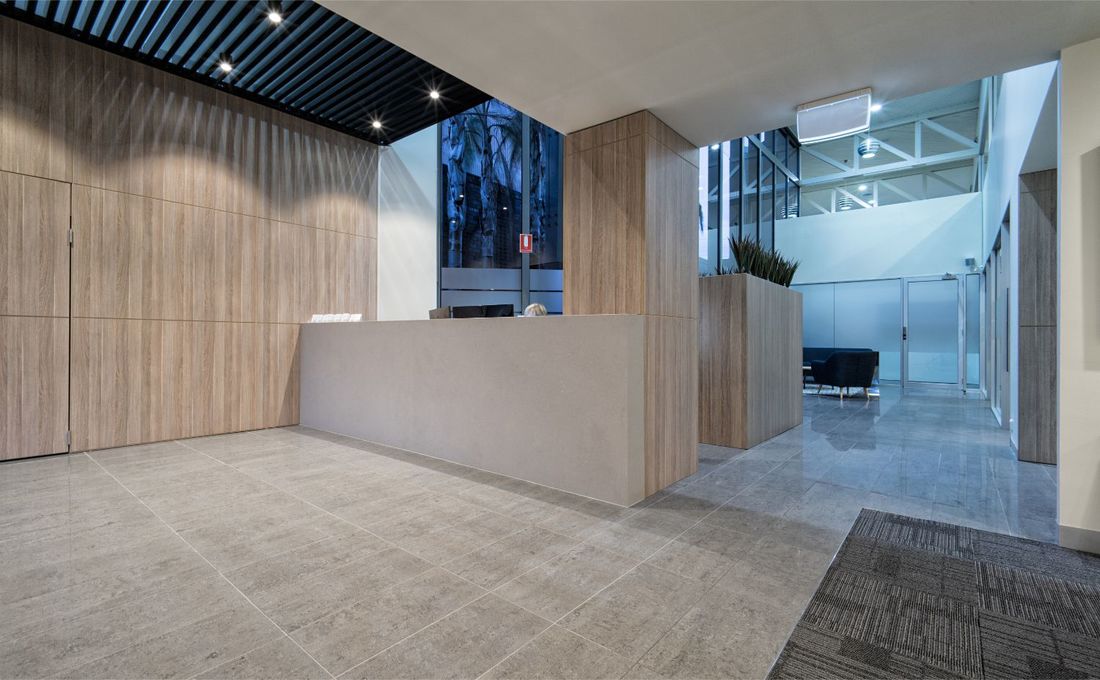
Centre for Clinical Psychology
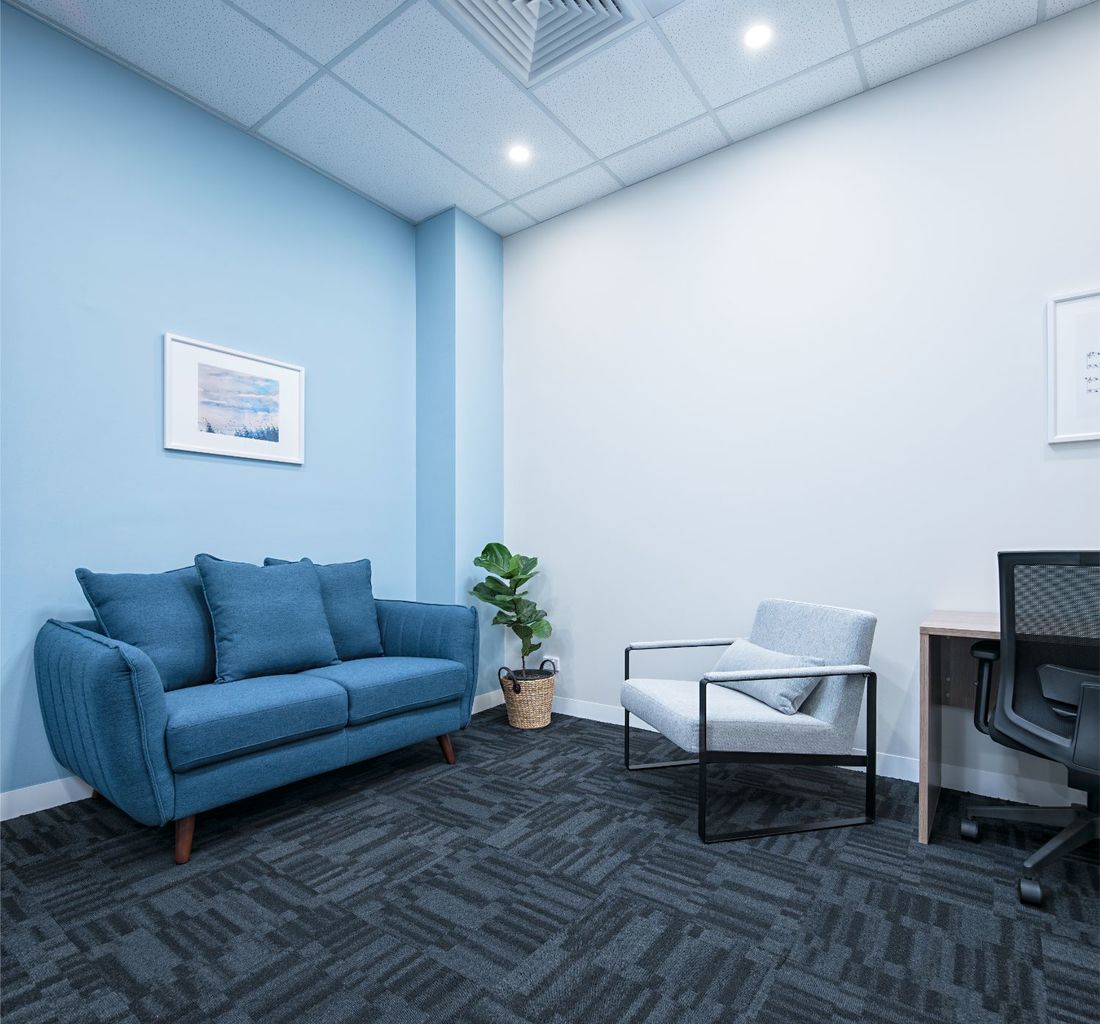
Andresen McCarthy Partners
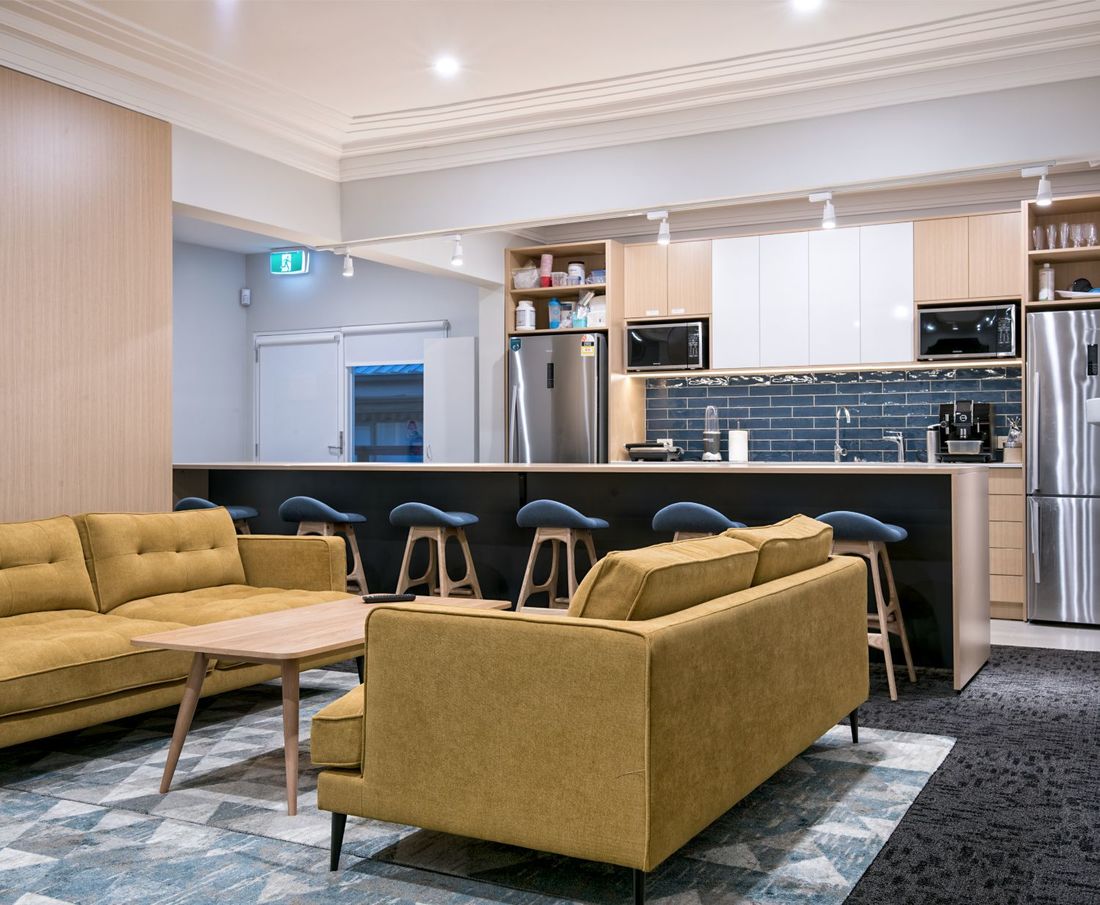
RT Edgar
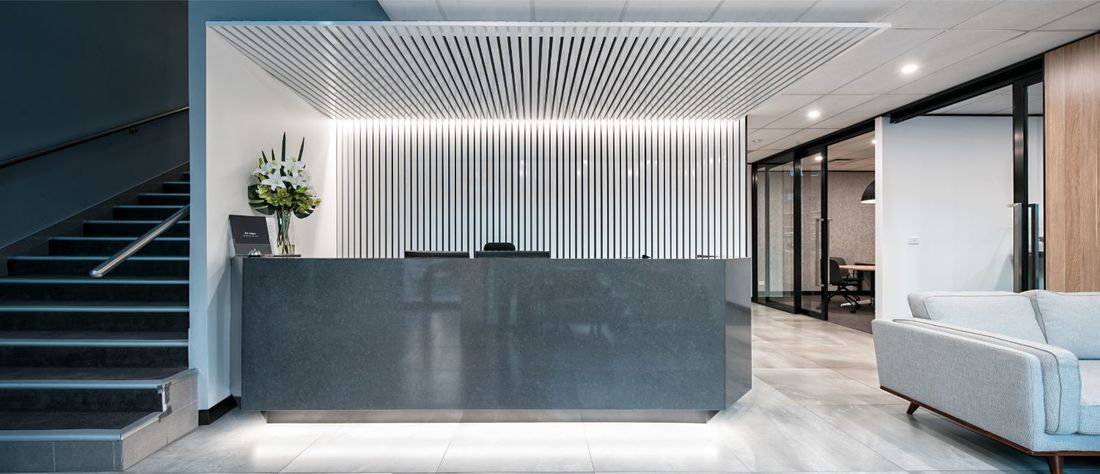
KLINT Intensive Neuro Therapies
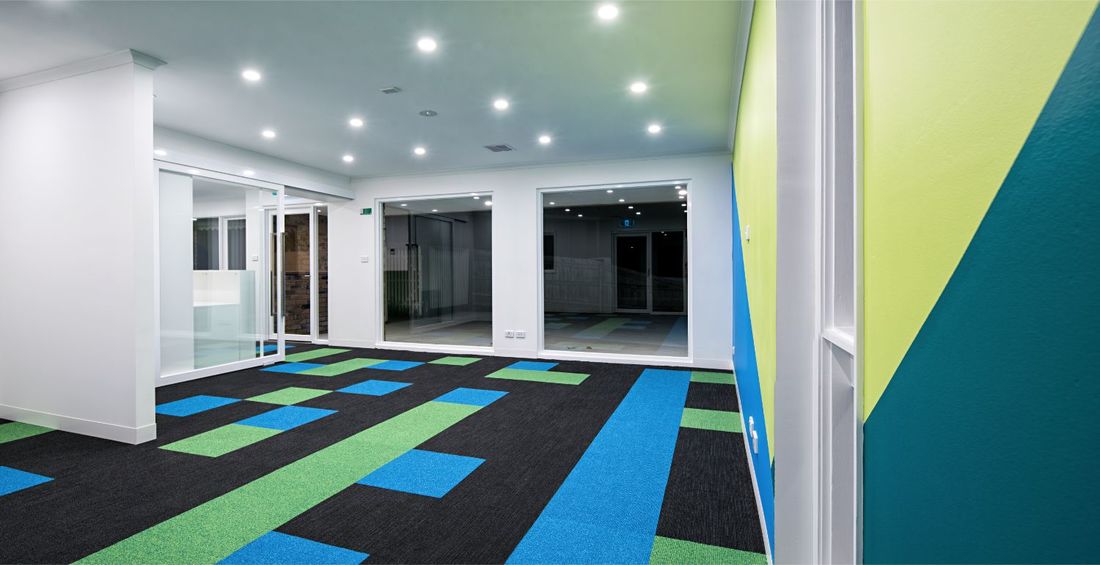
FLETCHERS
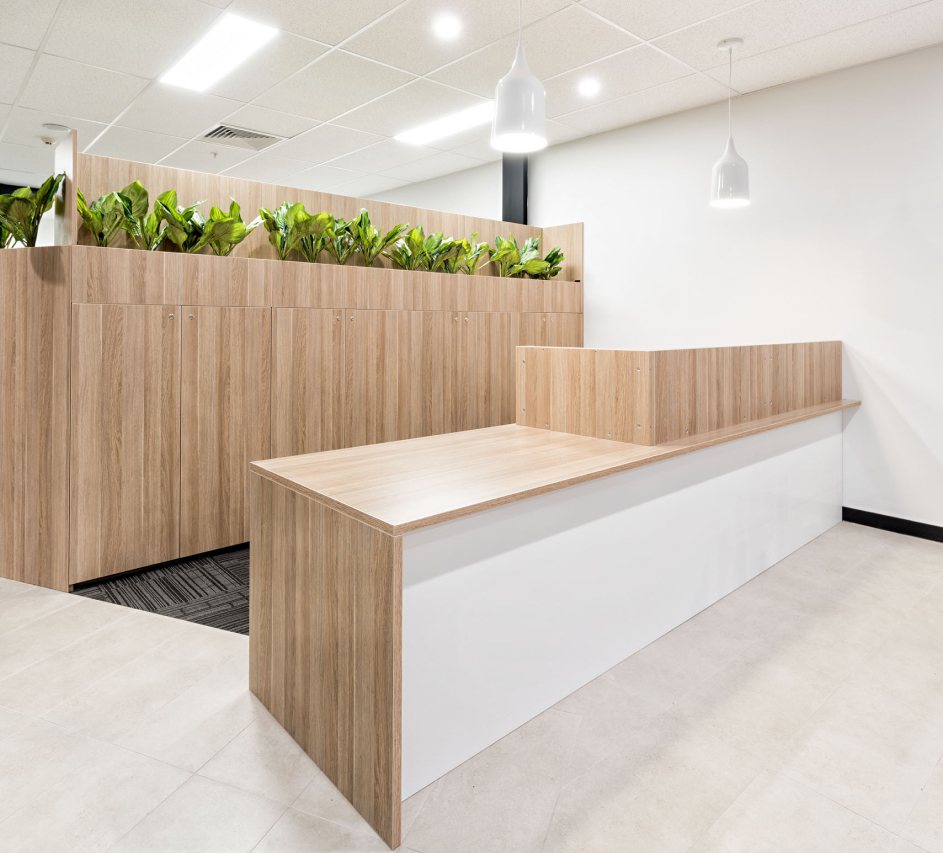
Eirene Holdings
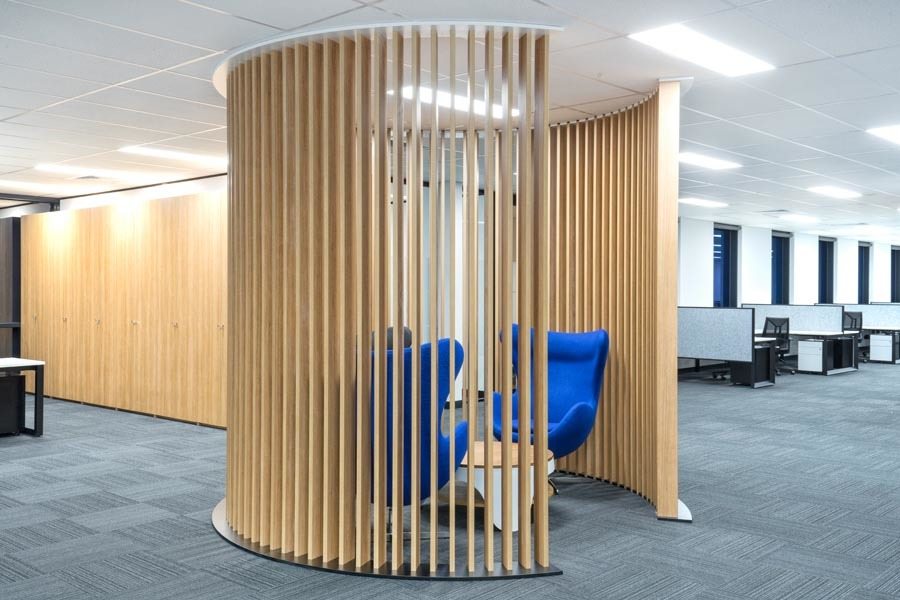
Area Specialist
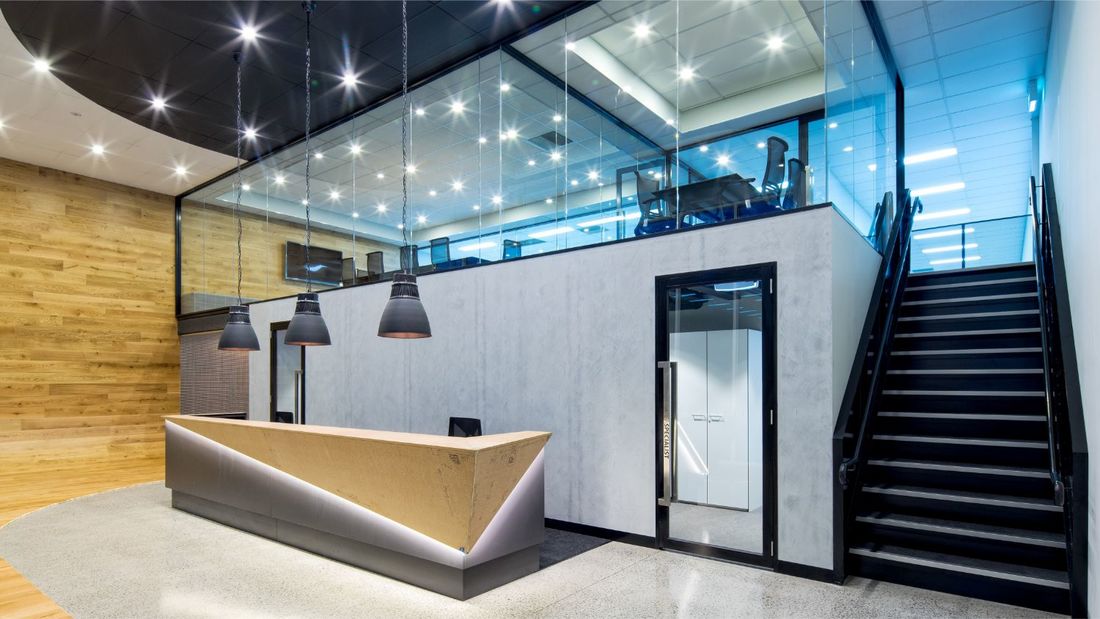
INLITE
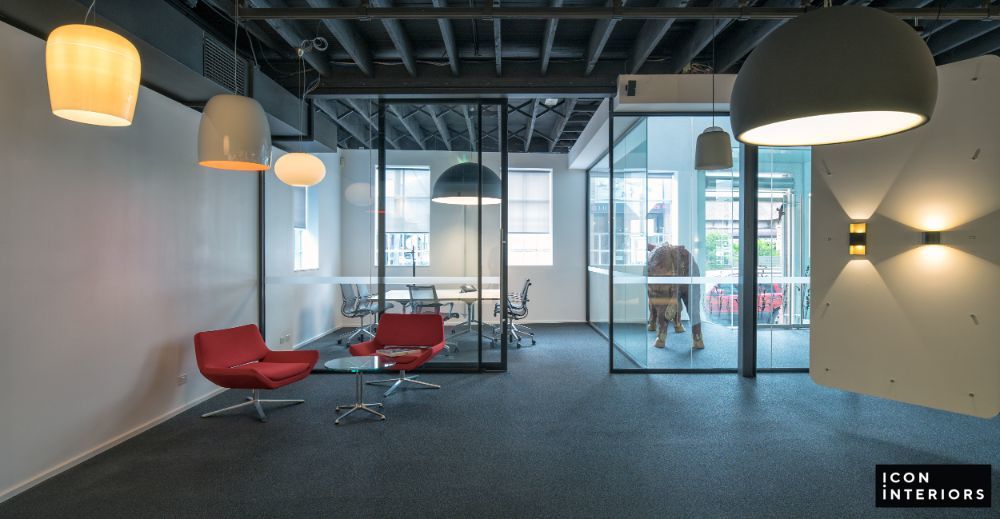
WIN Real Estate
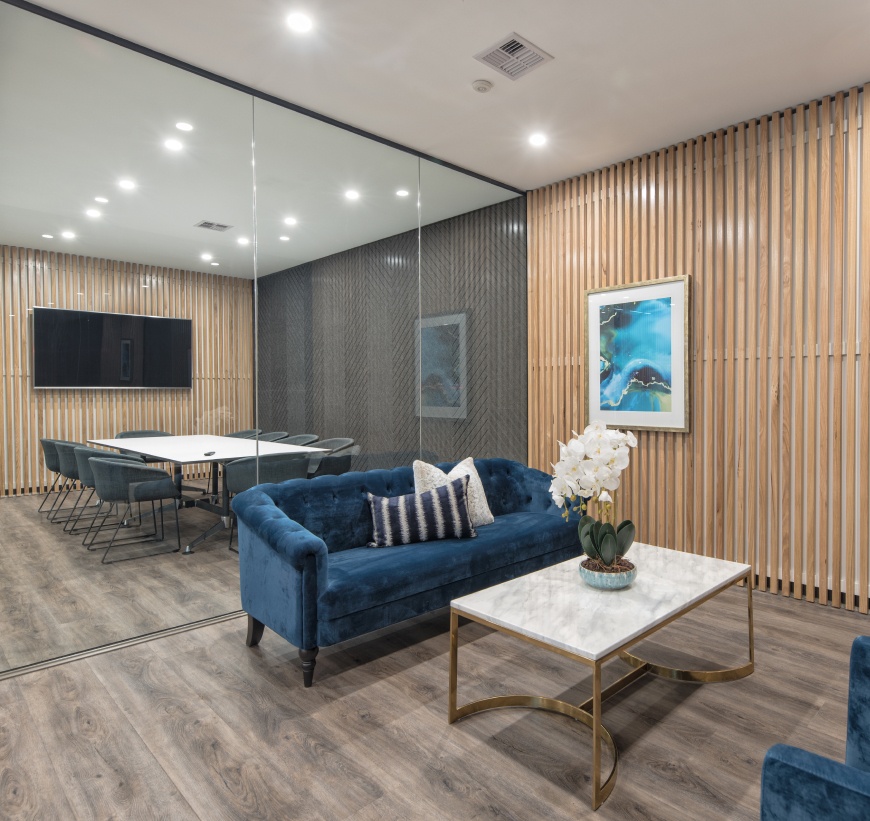
Barry Plant – Sunbury
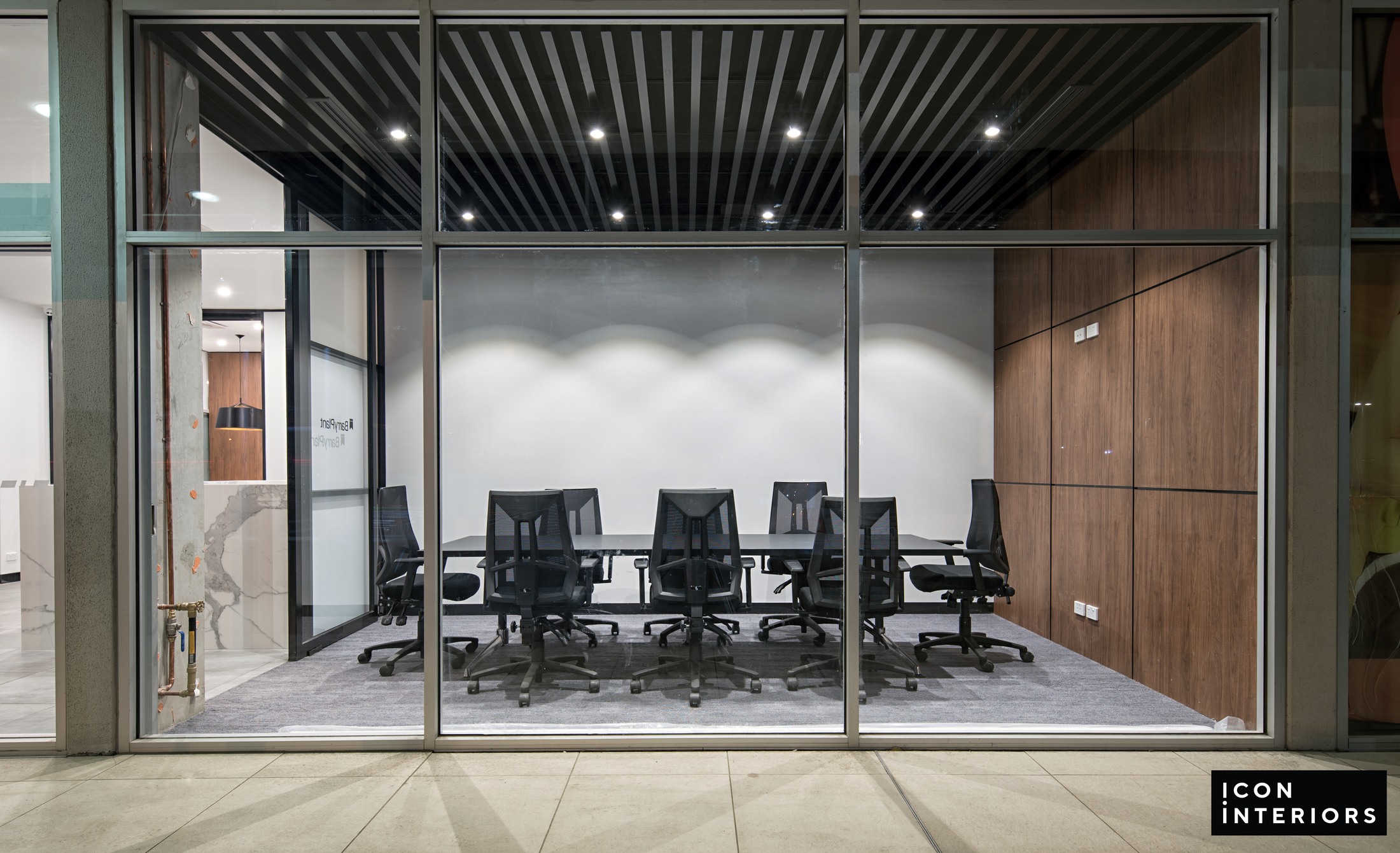
Ray White – Gladstone Park
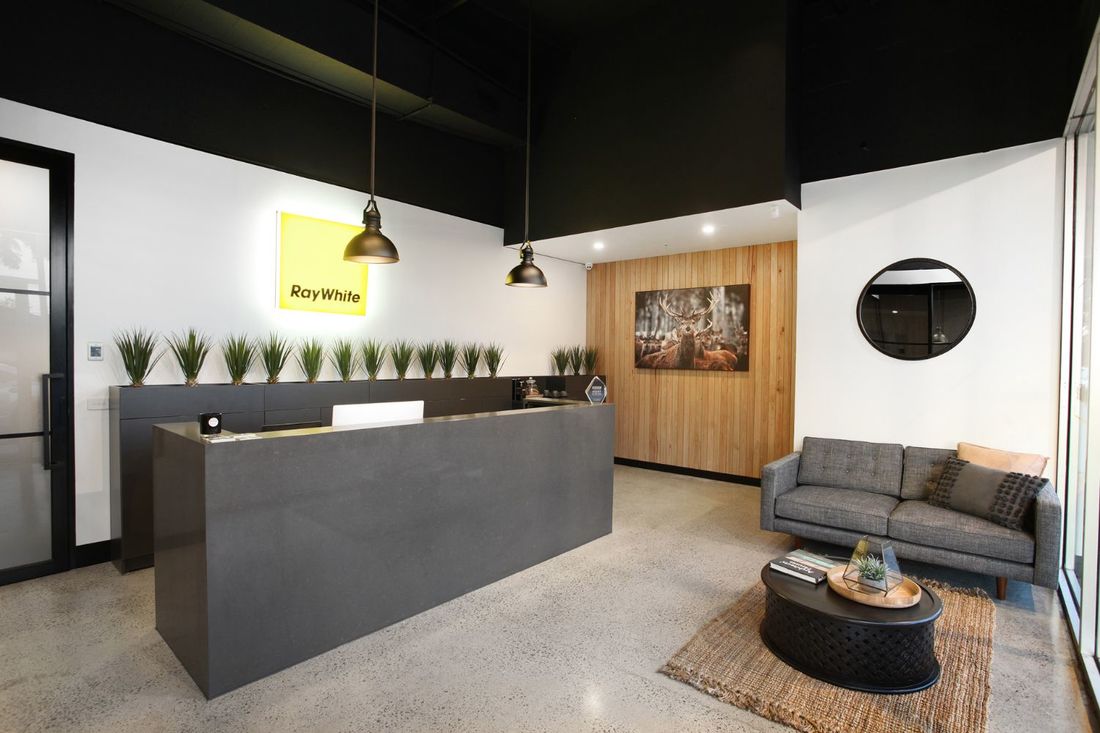
MEX Group
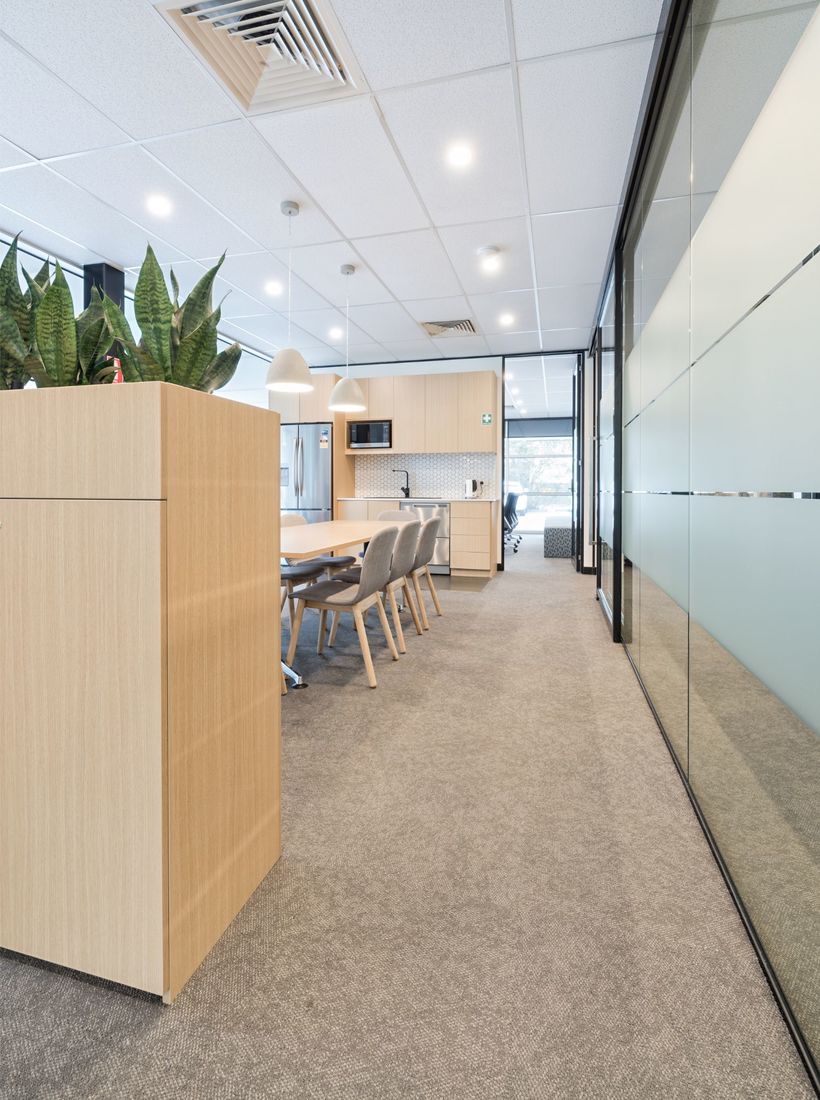
Rhenus Logistics
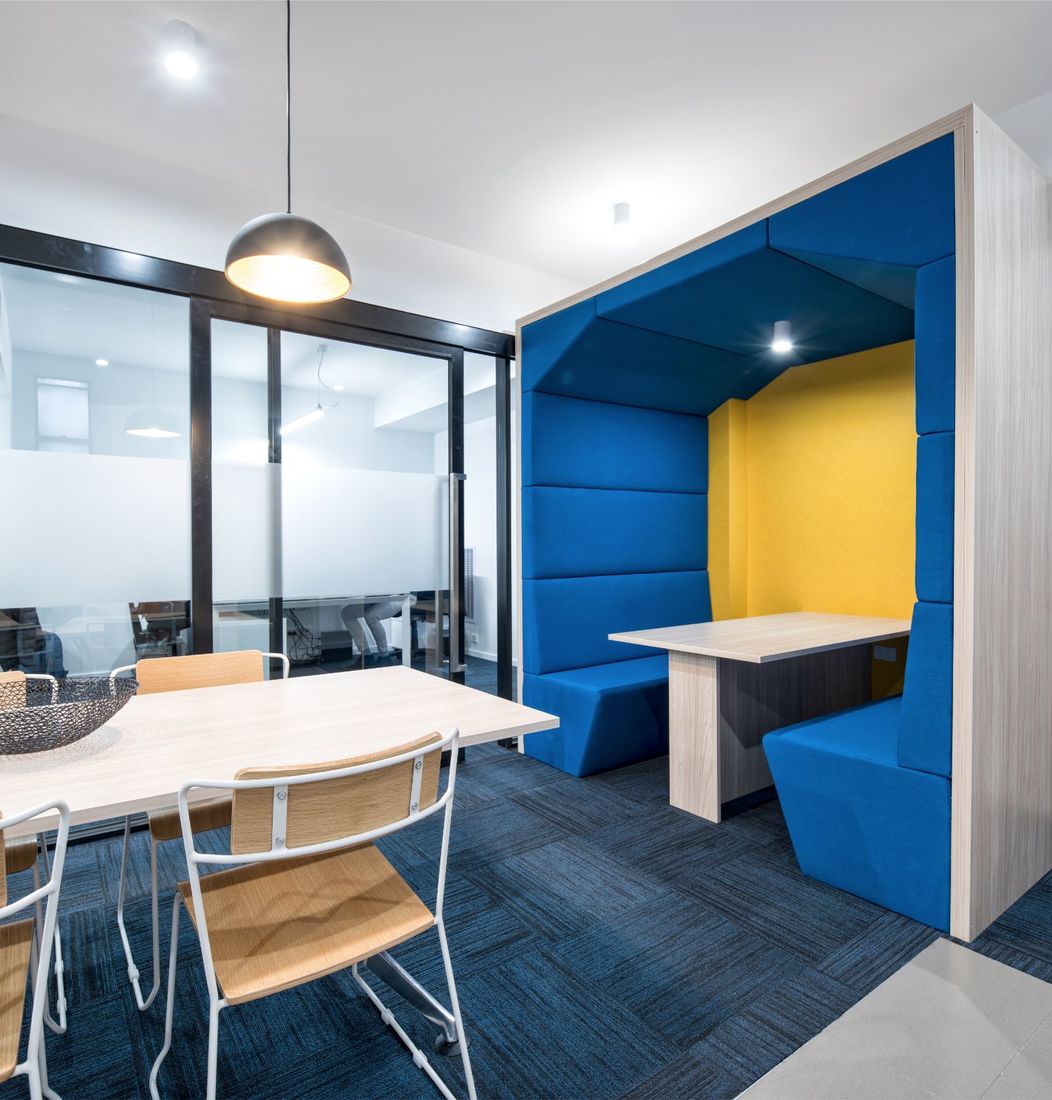
The Agency – Albert Park
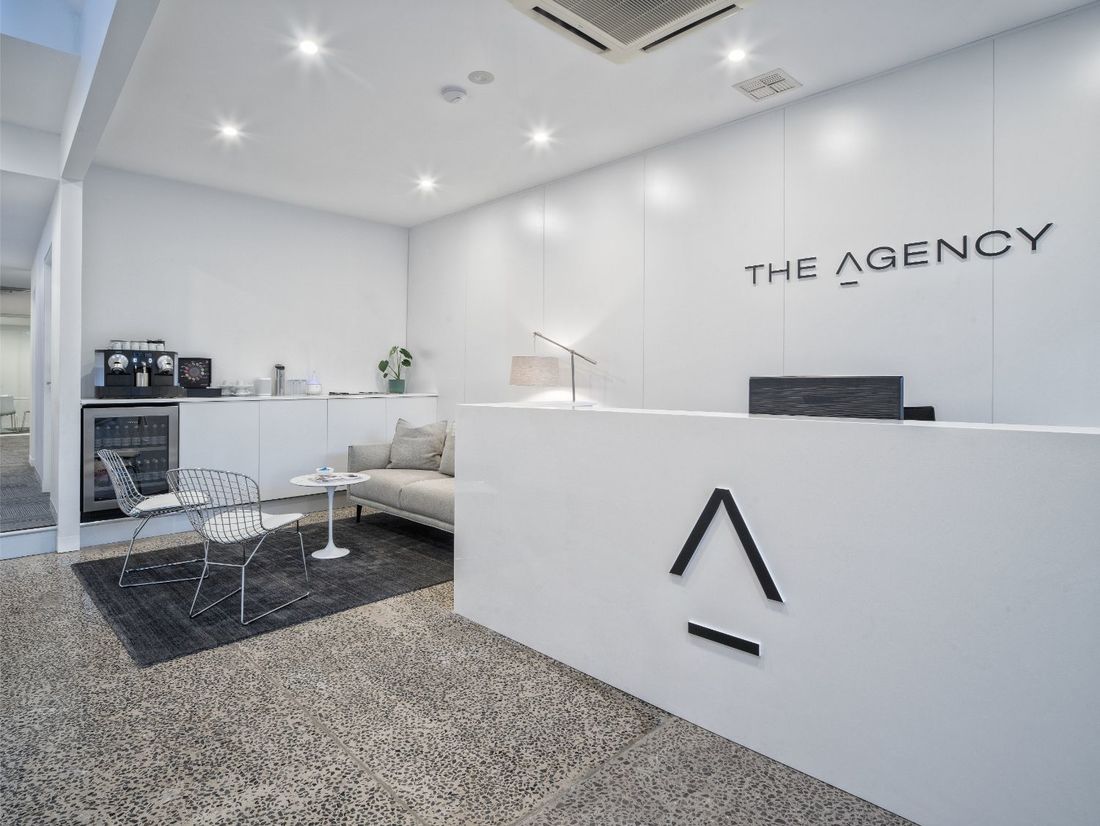
Australian Migration Settlement Services
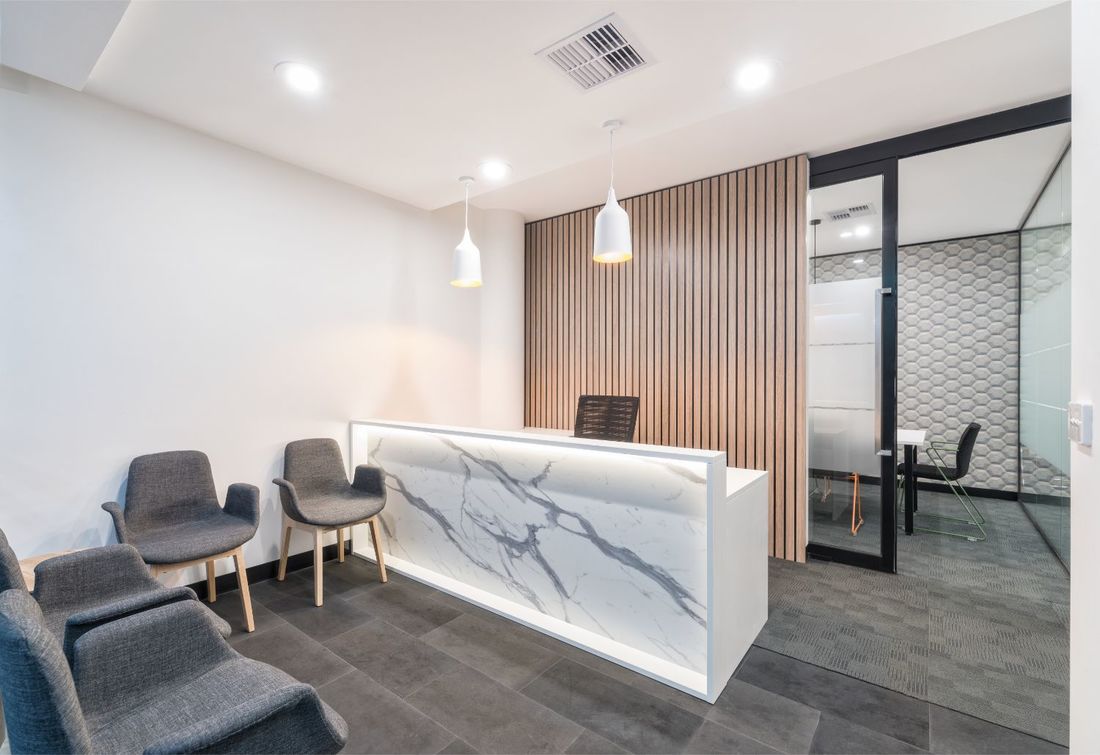
Magellan Logistics
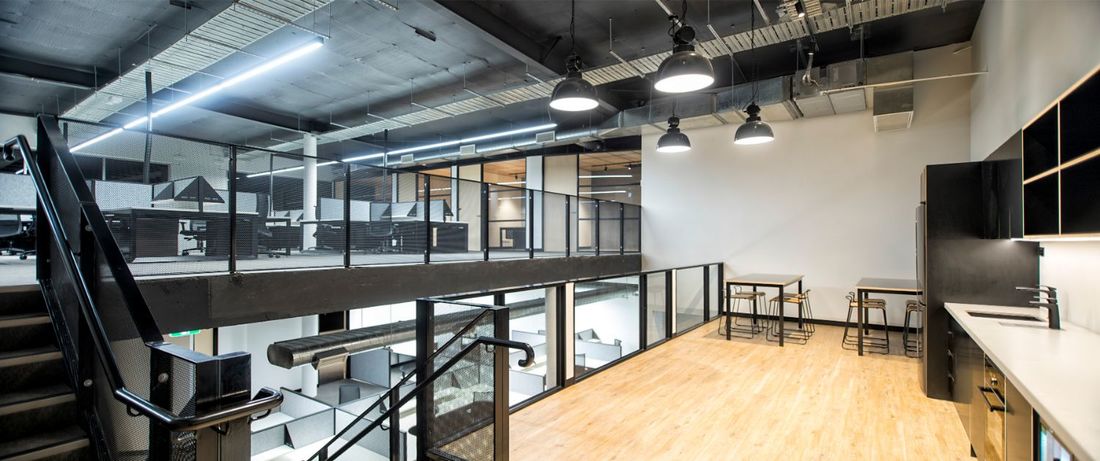
LEECARE SOLUTIONS
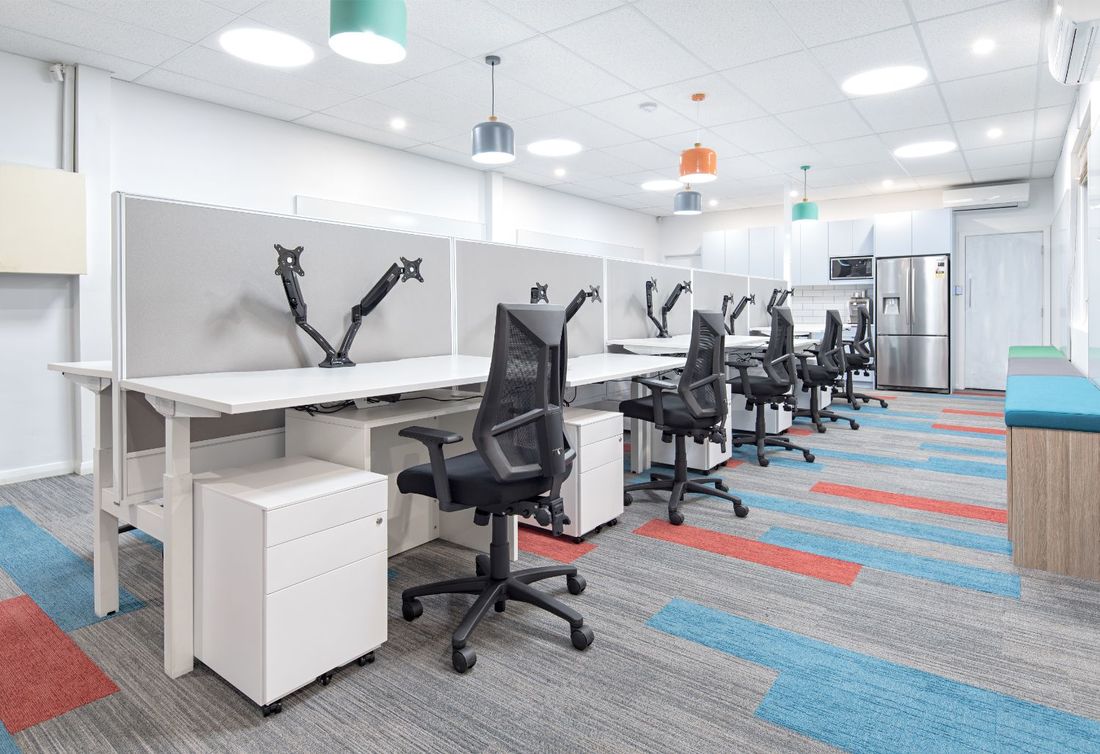
LINDELLAS
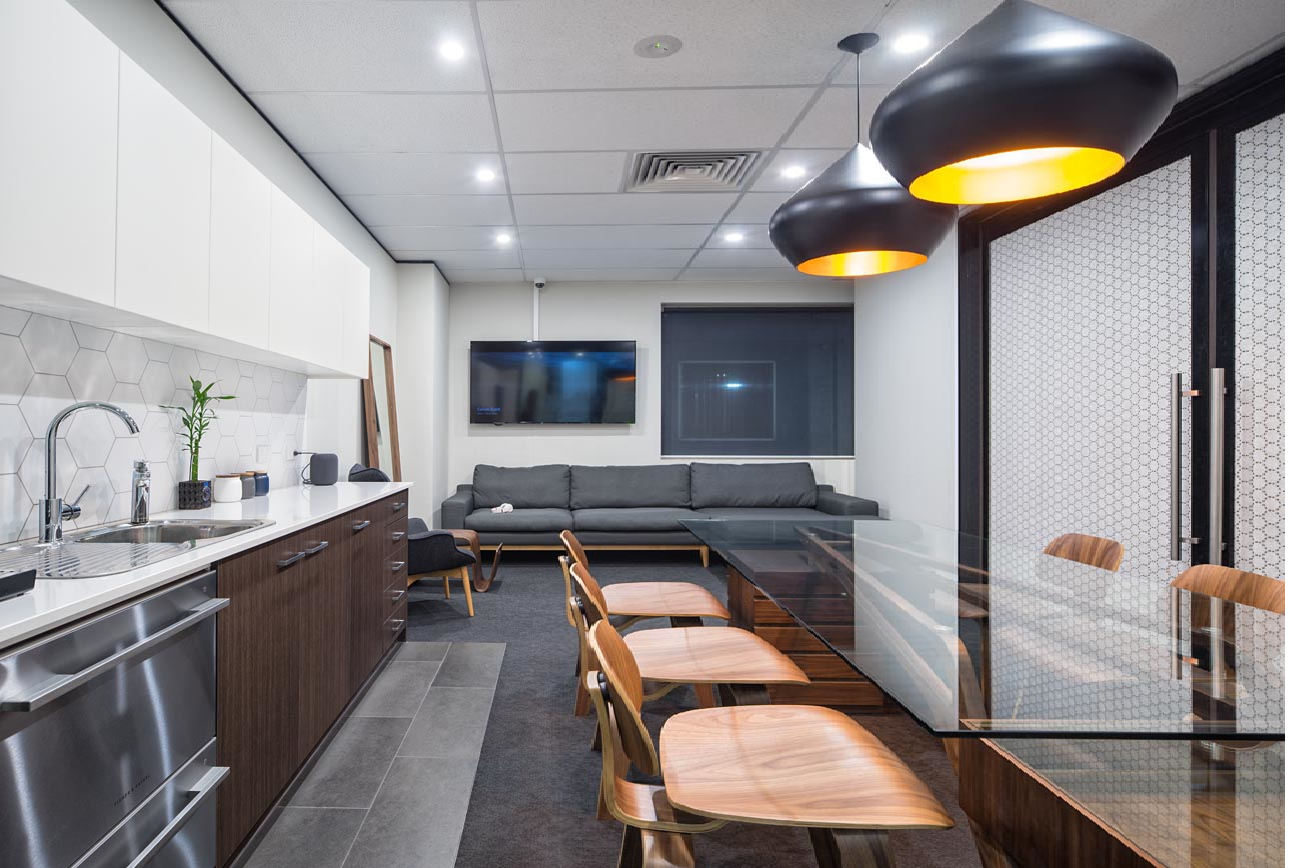
ICT BUSINESS PARTNERS
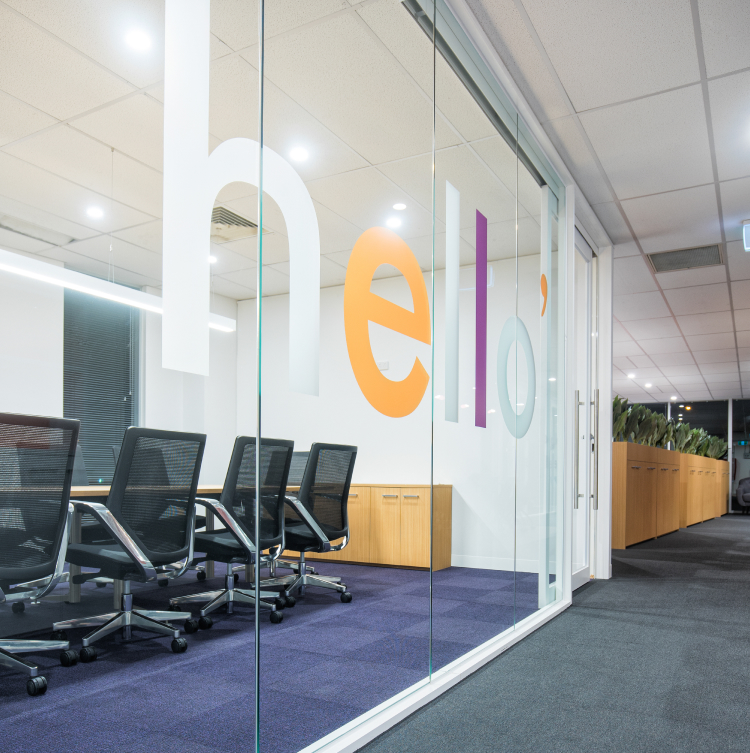
360° FINANCIAL SERVICES
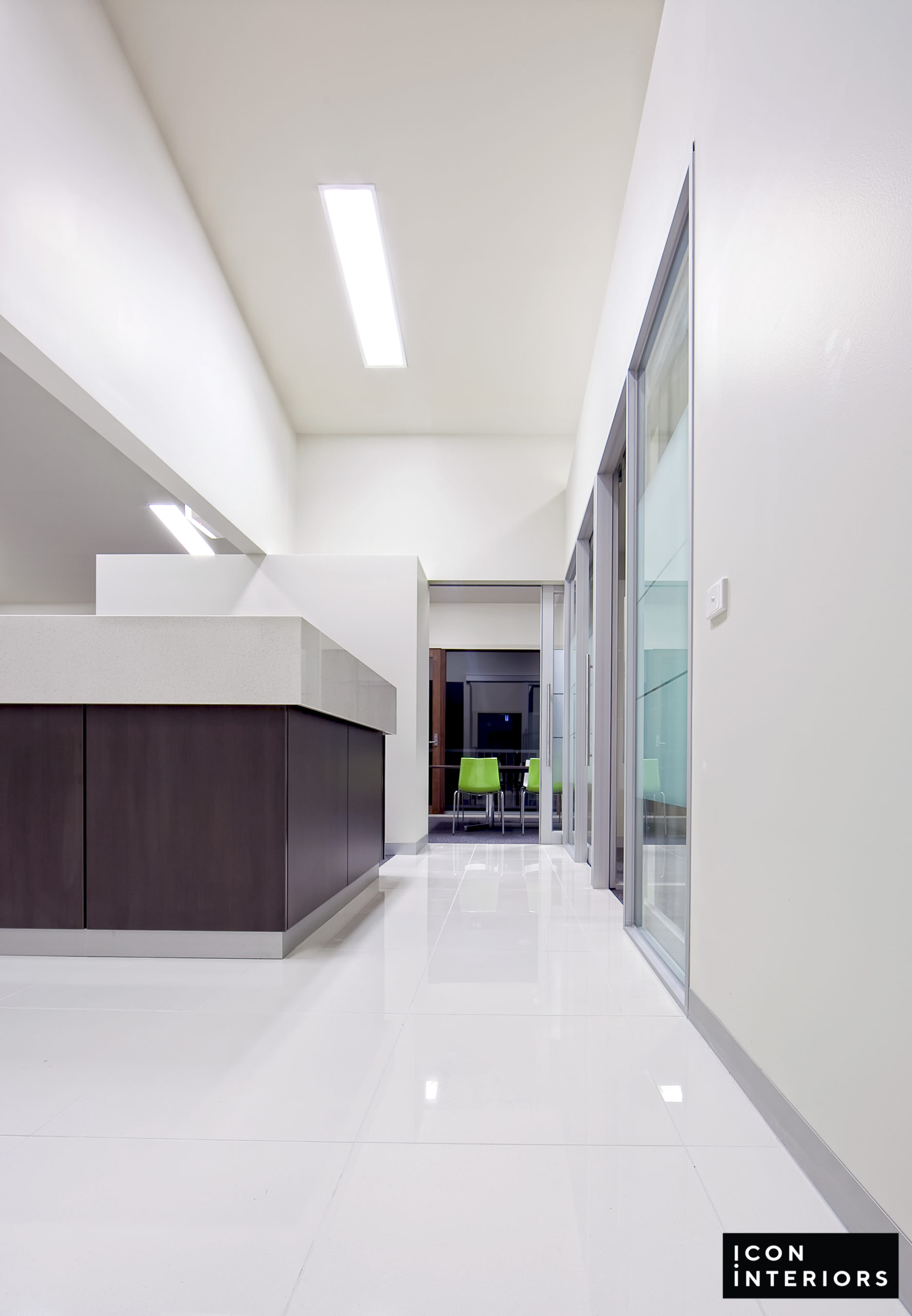
AFS FREIGHT SERVICES
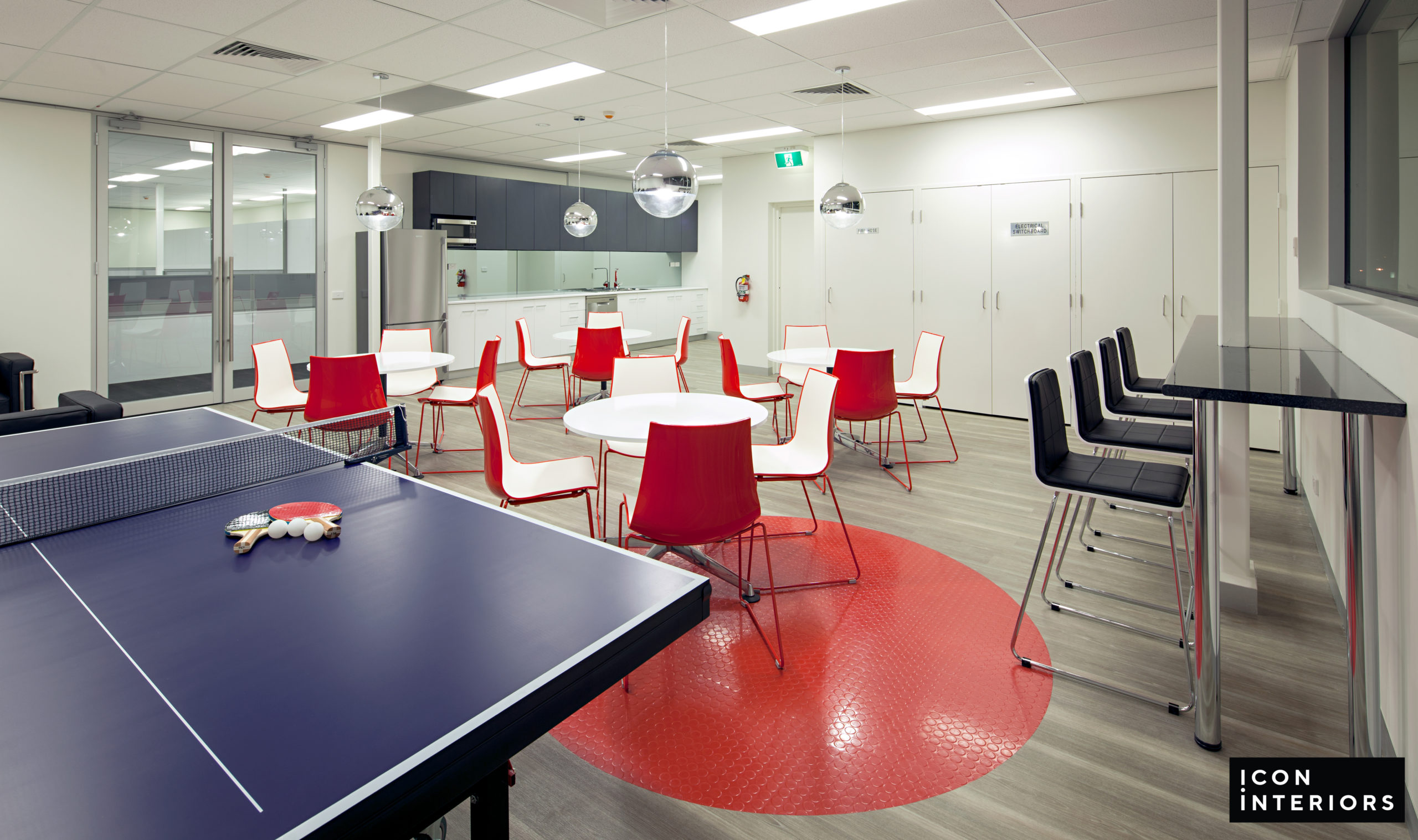
PANALPINA GROUP
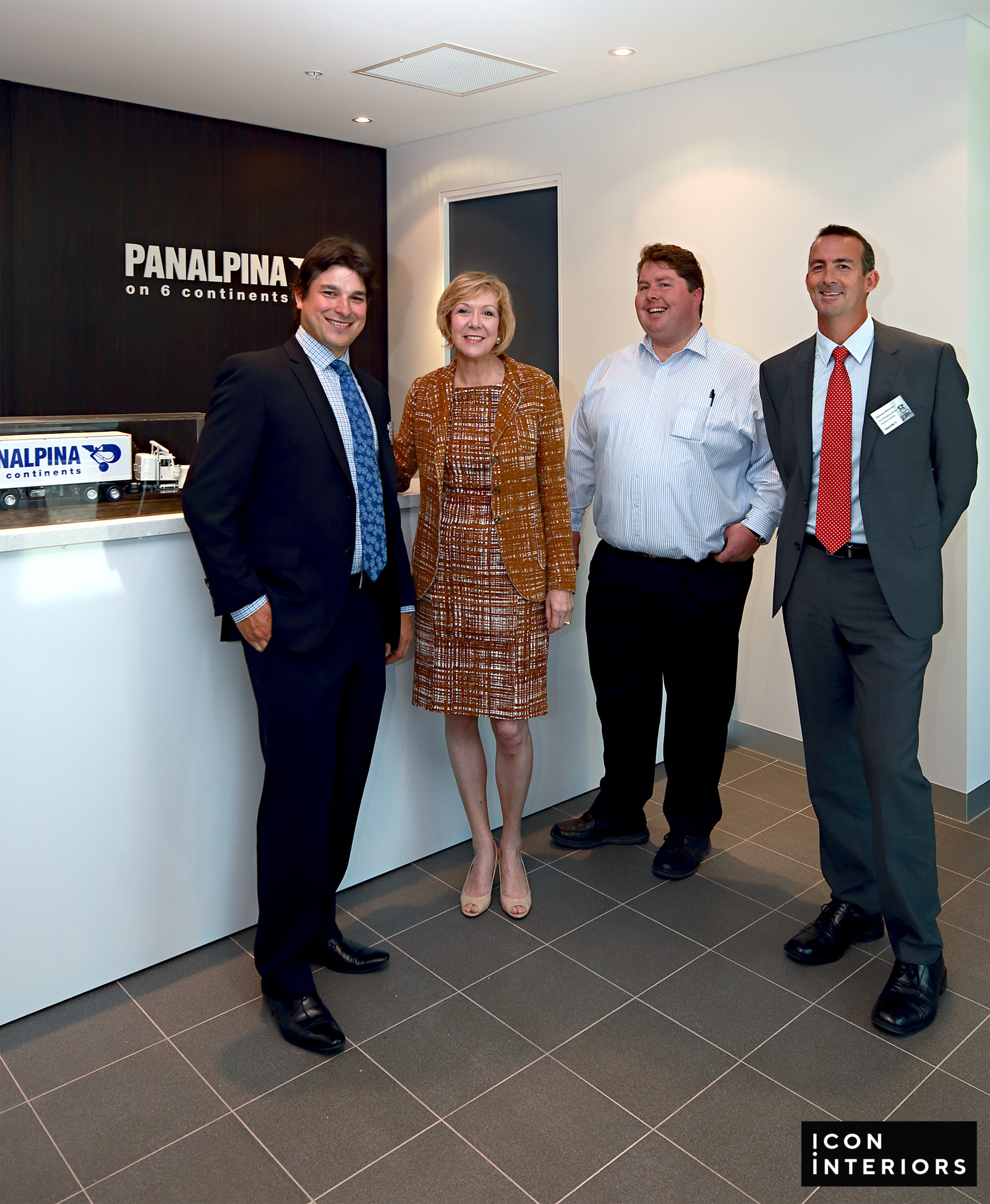
BLUE ROCK LAW
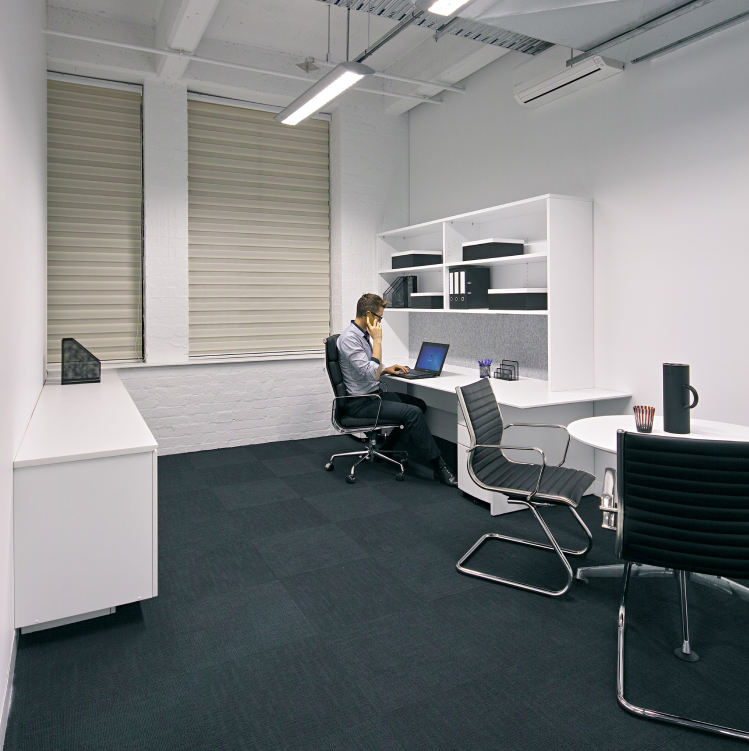
JELLIS CRAIG CORPORATE
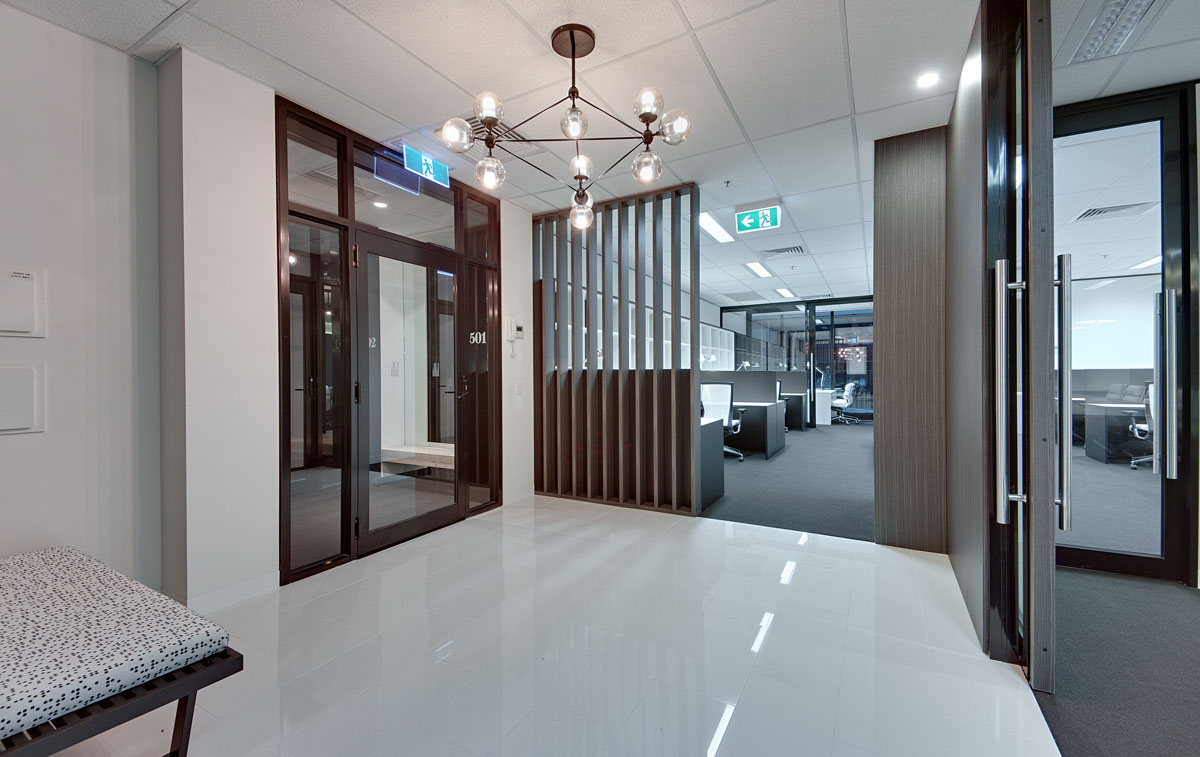
Tollway Ringwood
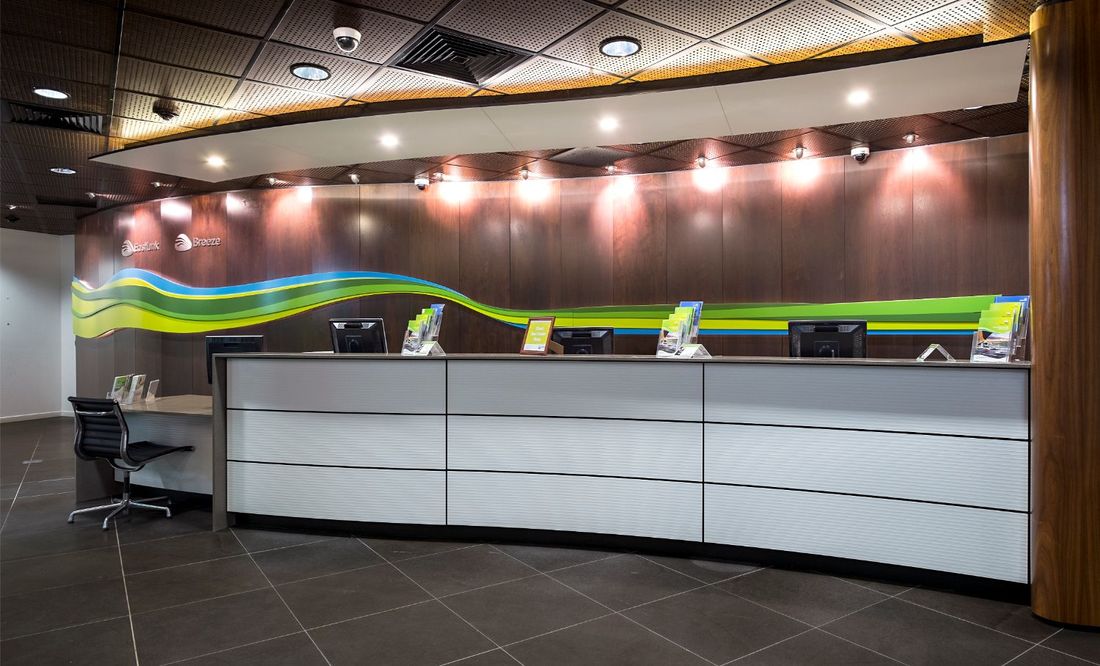
COLLINS & CO
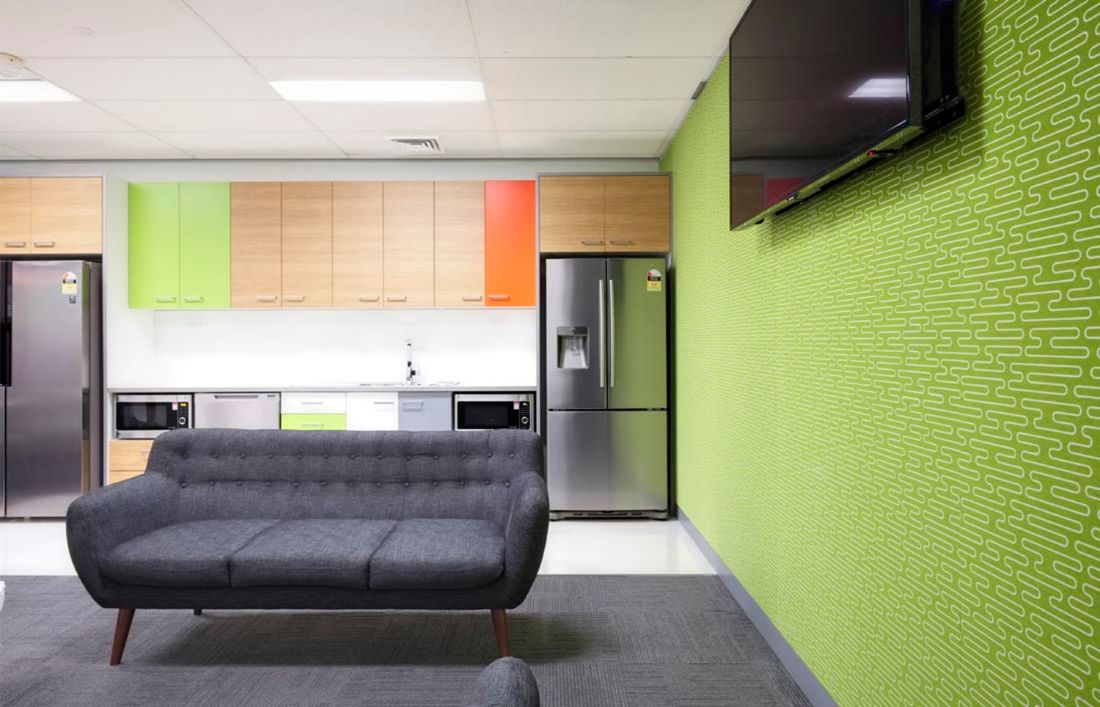
EMPOWERED FINANCIAL
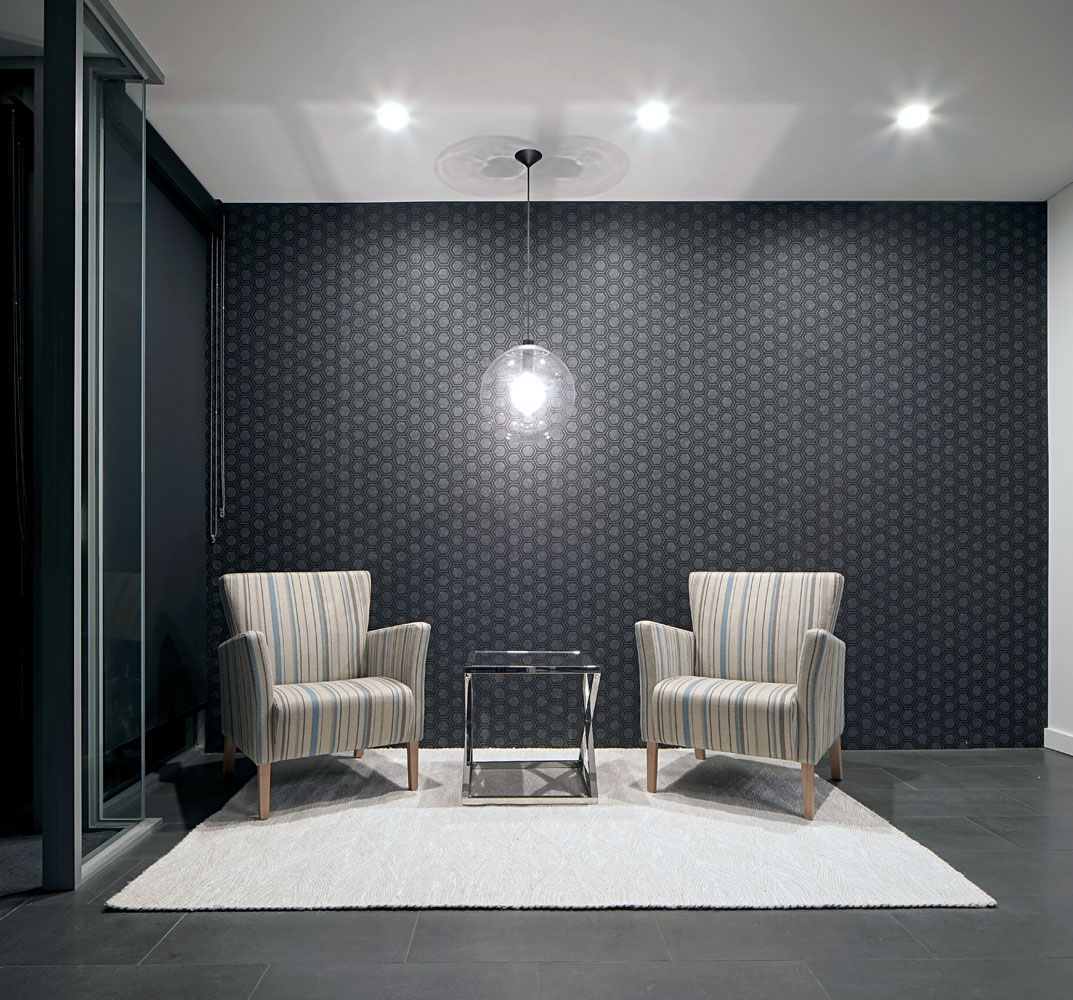
PAGAN REAL ESTATE
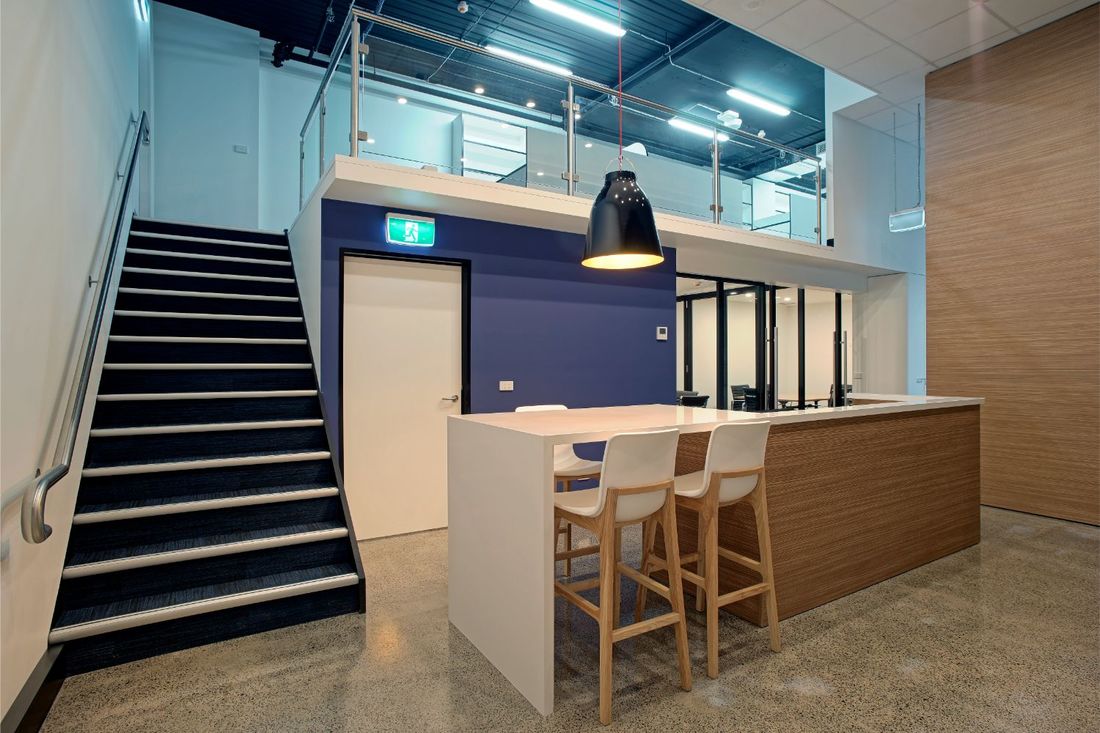
AUSTRALIAN FOREST PRODUCTS
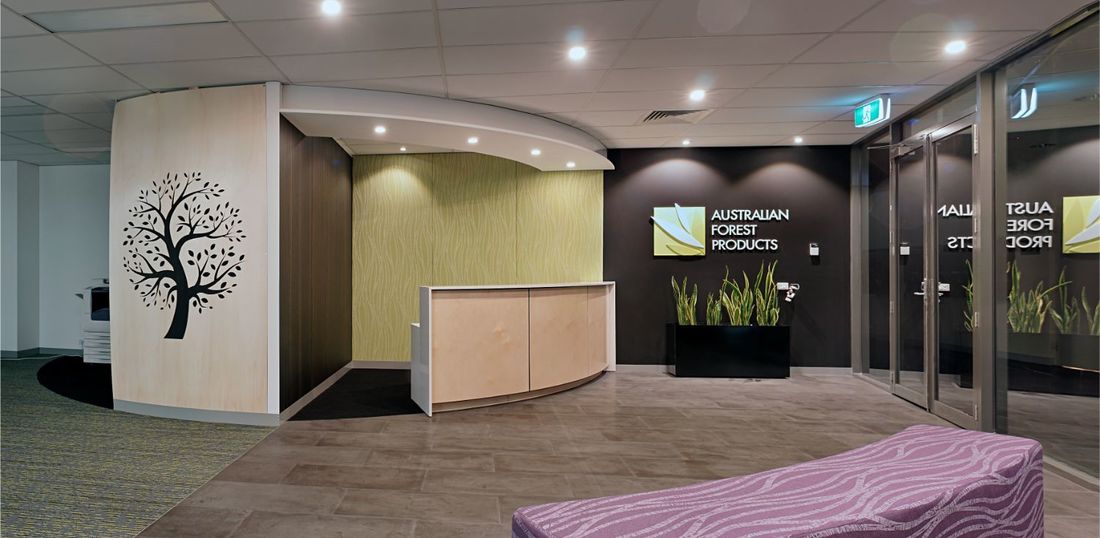
PEARSONS LAWYERS
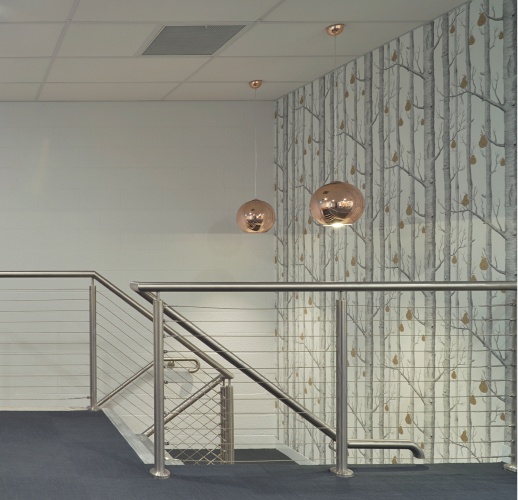
PAKSMART
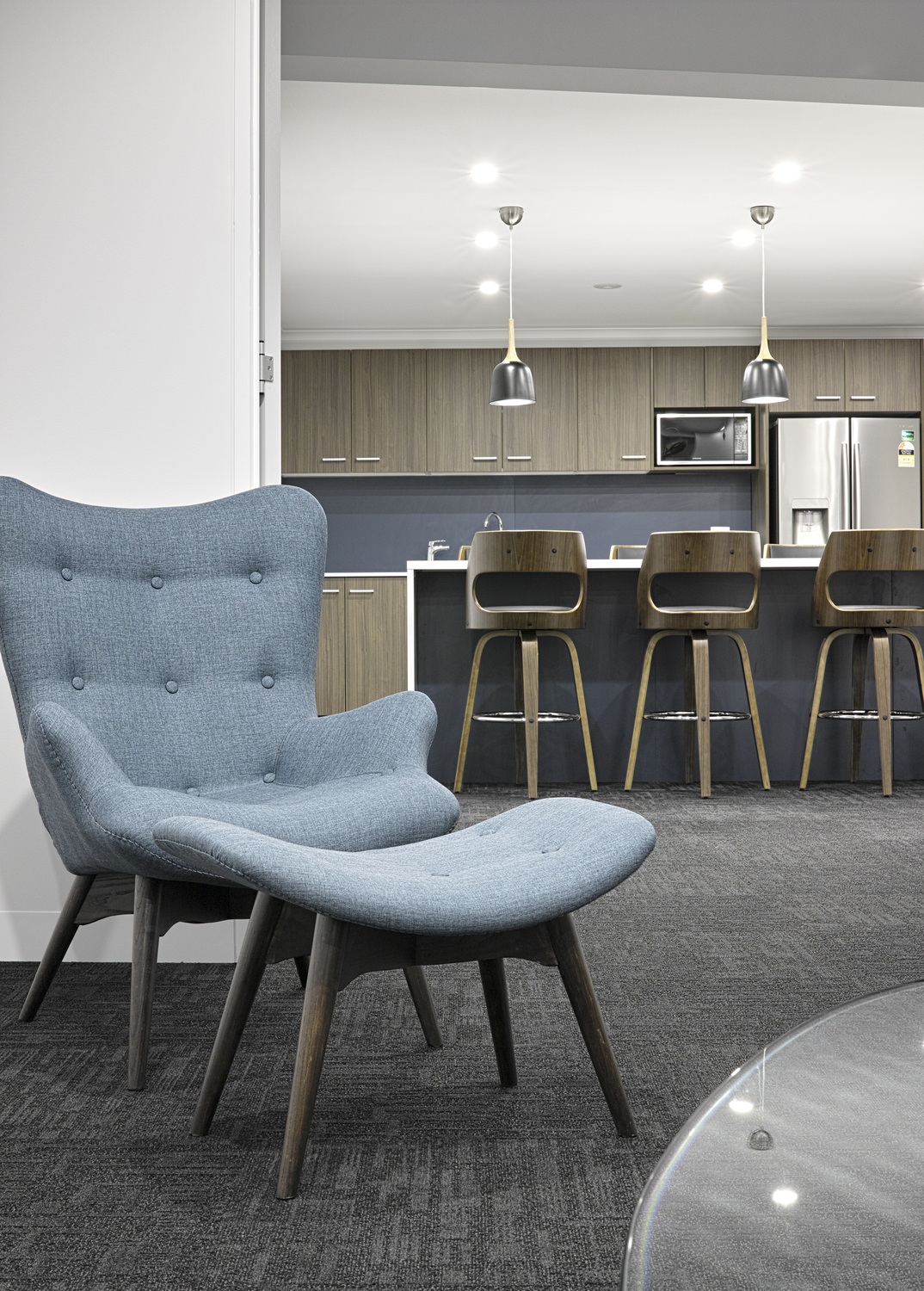
VICFORESTS
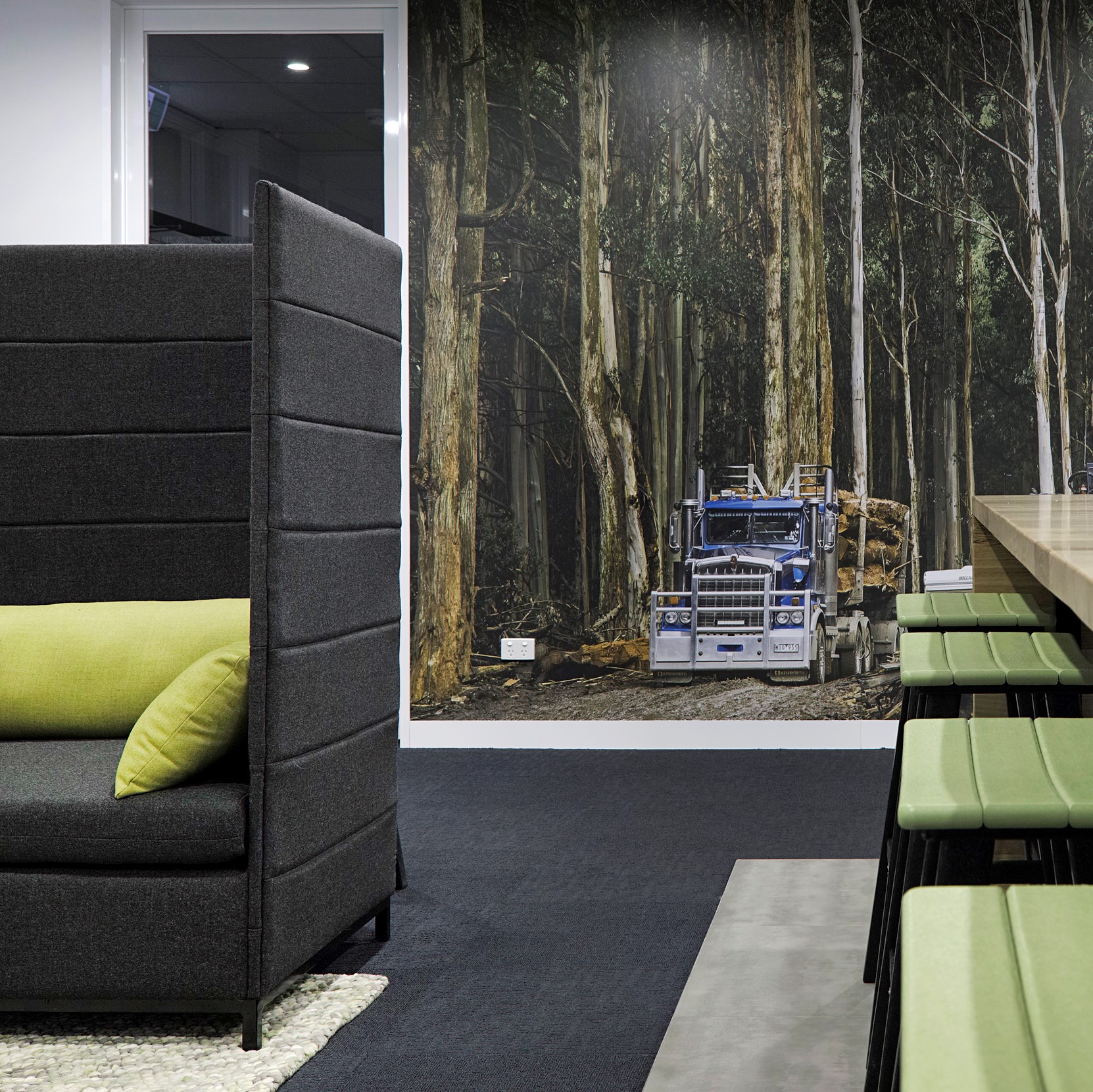
CAMPASPE FAMILY PRACTICE
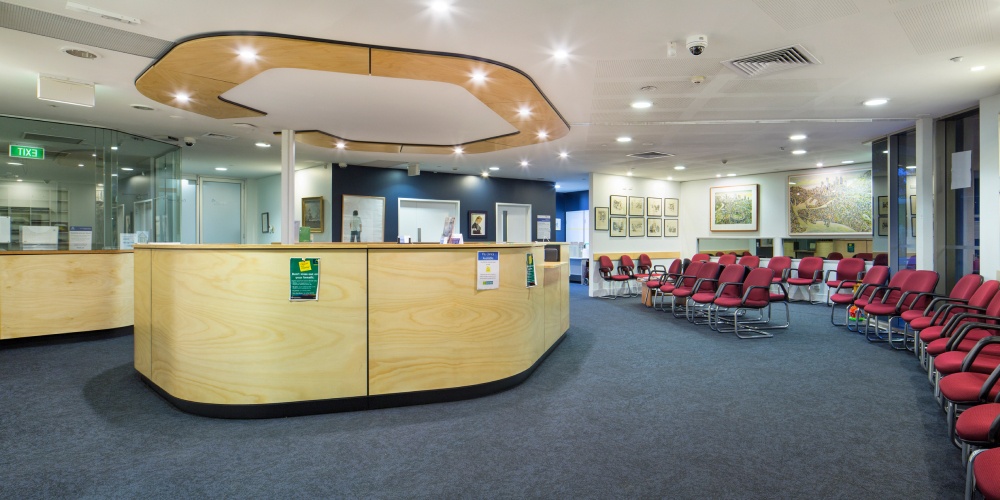
ARMADALE WORKPLACE
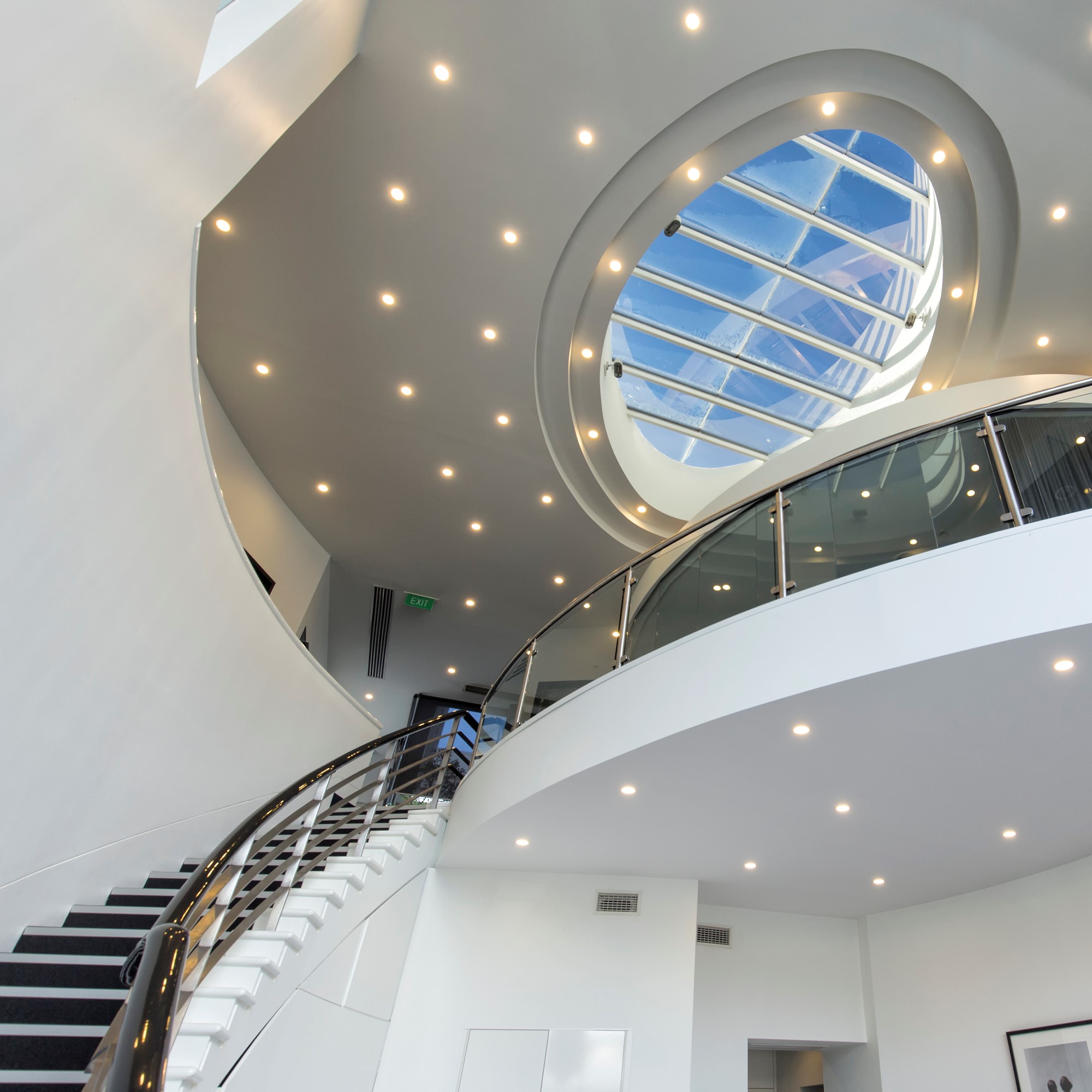
RAY WHITE BURWOOD
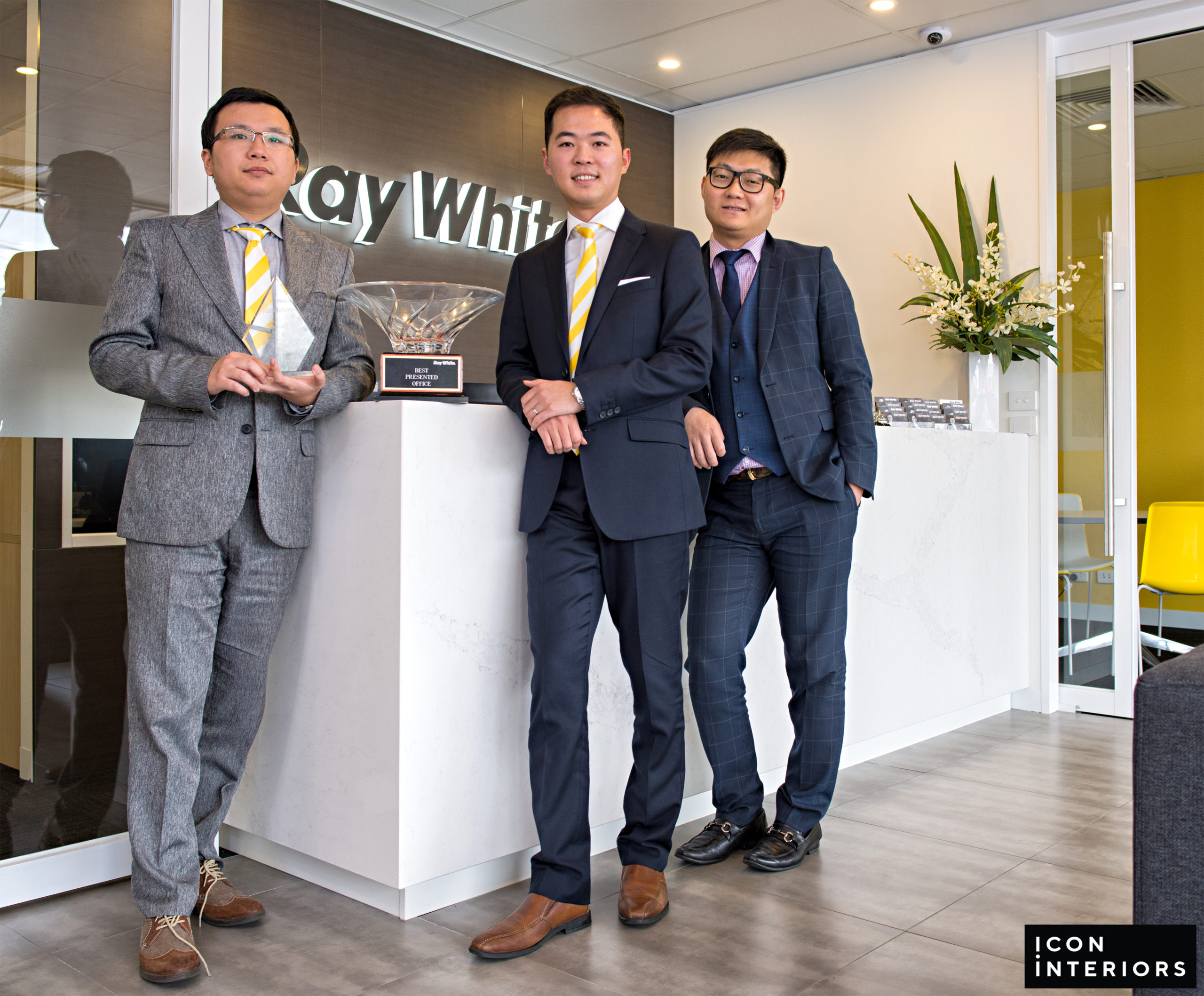
MCGRATH MT WAVERLEY
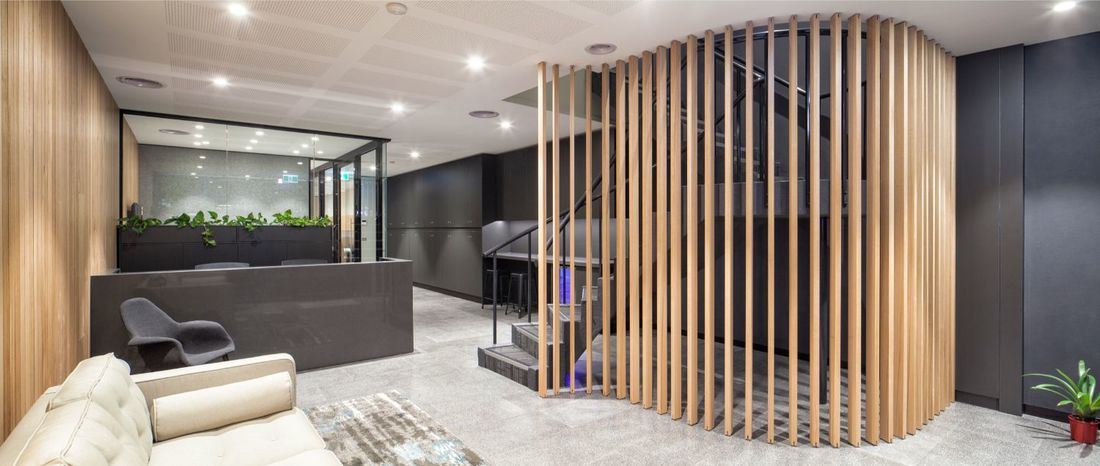
APAISER
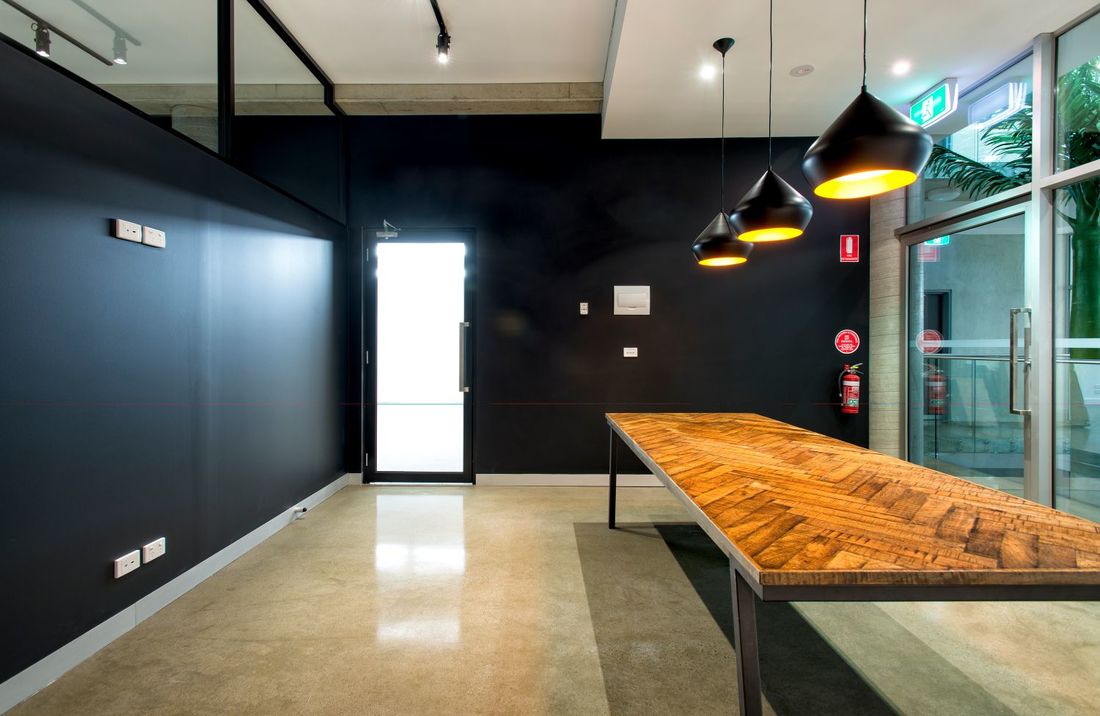
Facey Industrial
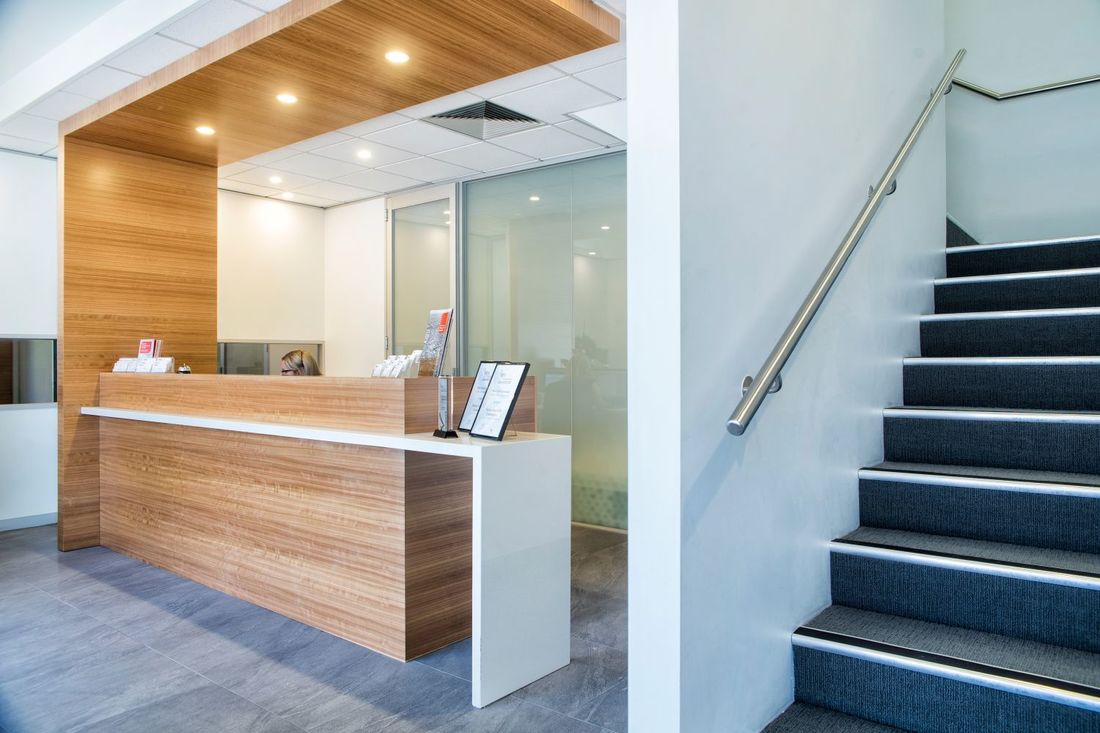
MCGRATH – BLACKBURN
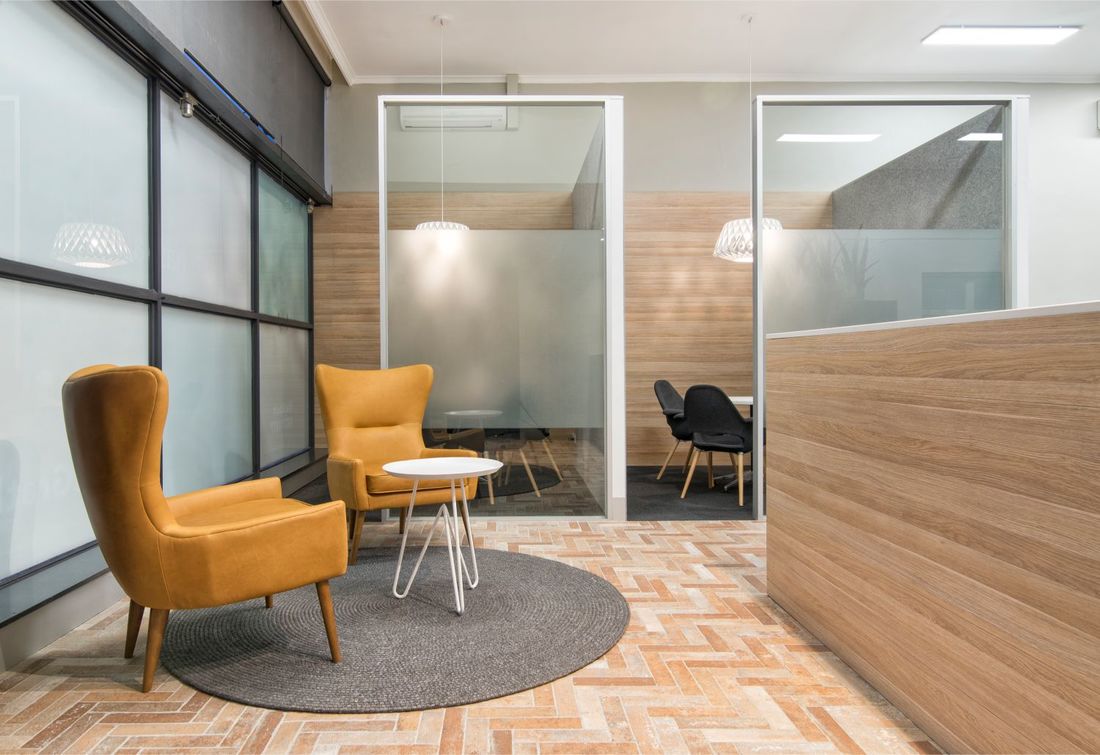
Latrobe Medical Precinct
