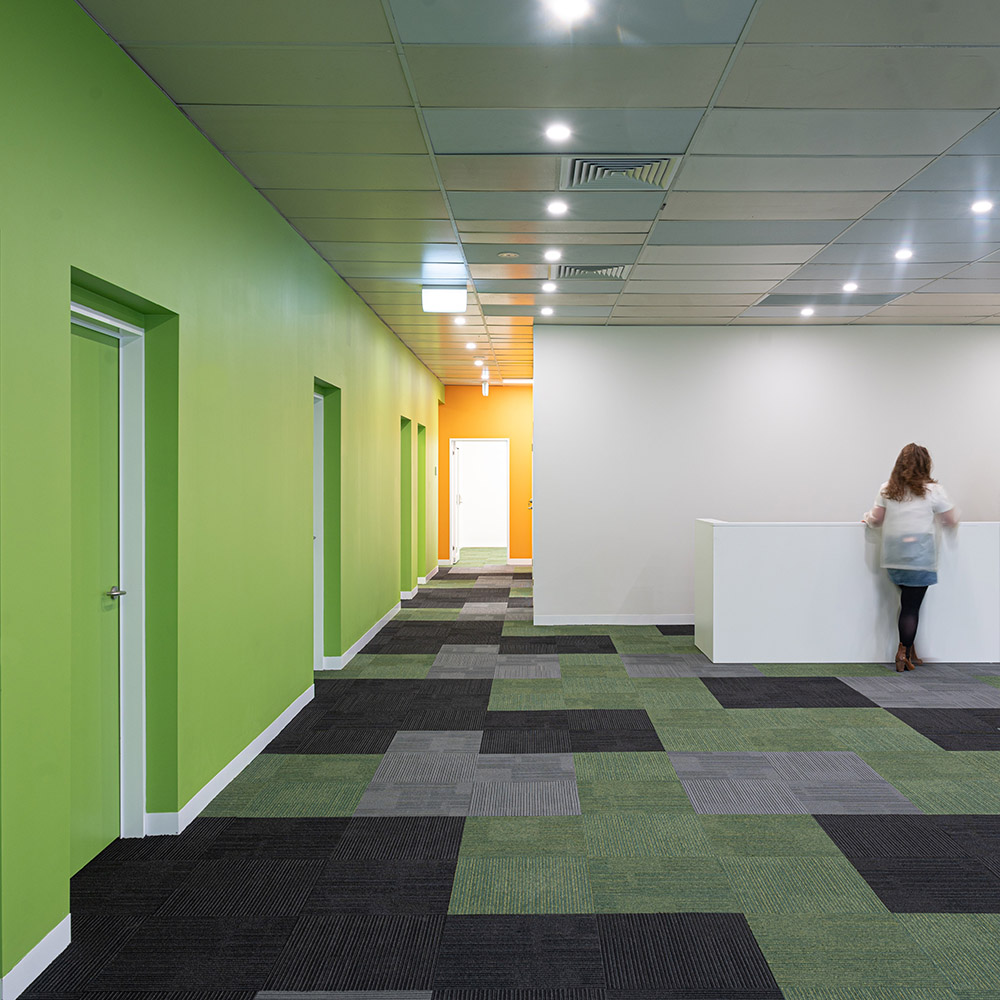Project
Jellis Craig - Ringwood
The convergence of the ICON INTERIORS inhouse engineering & design genius was a full transformation for the Jellis Craig Ringwood offices. Utilising the value cost management system, the delivered engineered blueprint of the oddly shaped new tenancy resulted in high achieving environment.
After assessing the tenancy, the ICON INTERIORS in-house design team engineered the design & layout to feature the large scale windows of up to 7 meters tall. With spatial engagement being key for Jellis Craig clients & ‘walk-ins’ the reception & meeting rooms are strategically placed for meeting of team & client ease. With client confidentiality being key, the overall acoustic mitigation strategy included specialised surfaces in the meeting rooms, as well as separate phone booths for robust conversations.
The full design & construct workplace office fitout incorporated a hub at the rear for the high achieving sales teams maximum performance, and a well-received new look breakout area for the Jellis Craig Ringwood team. Having worked with the directors on previous projects going back to 2012, ICON INTERIORS are proud to be the contributing factor to this culture changing workplace transformation experience
Considering a new space? Or a revitalisation of your current space?
Like to book an ideas session? Or just have a chat?
Get in touch today
(03) 9989 0600
Related Projects
Sana Health and Wellness Clinic

Mystery Workplace

ForestOne
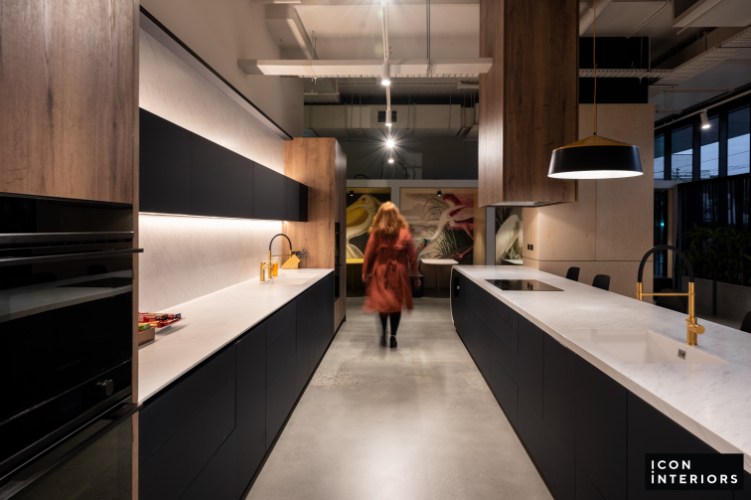
Medical Precinct
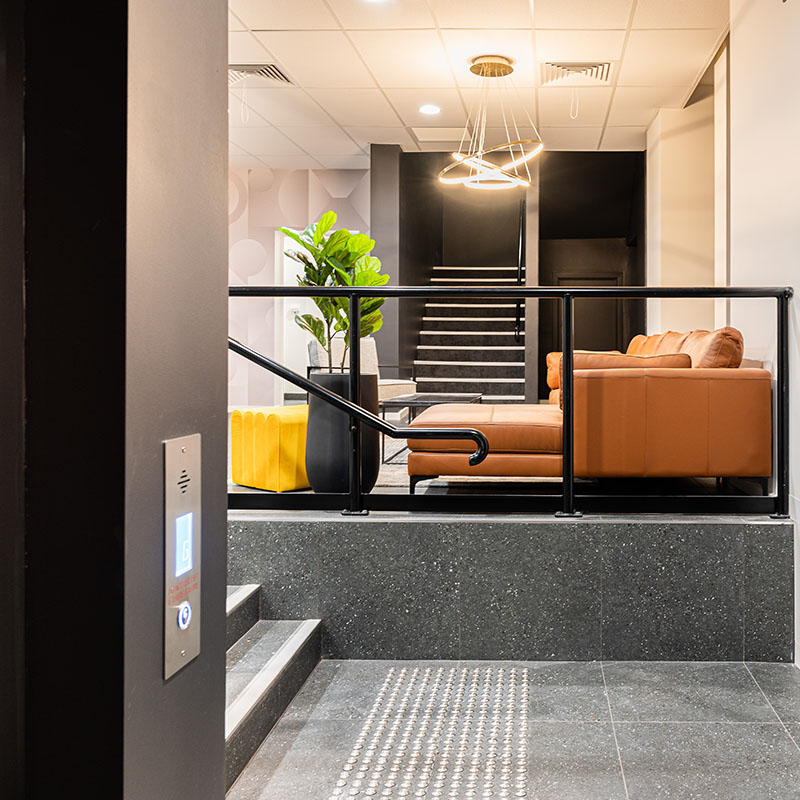
The Health Collective
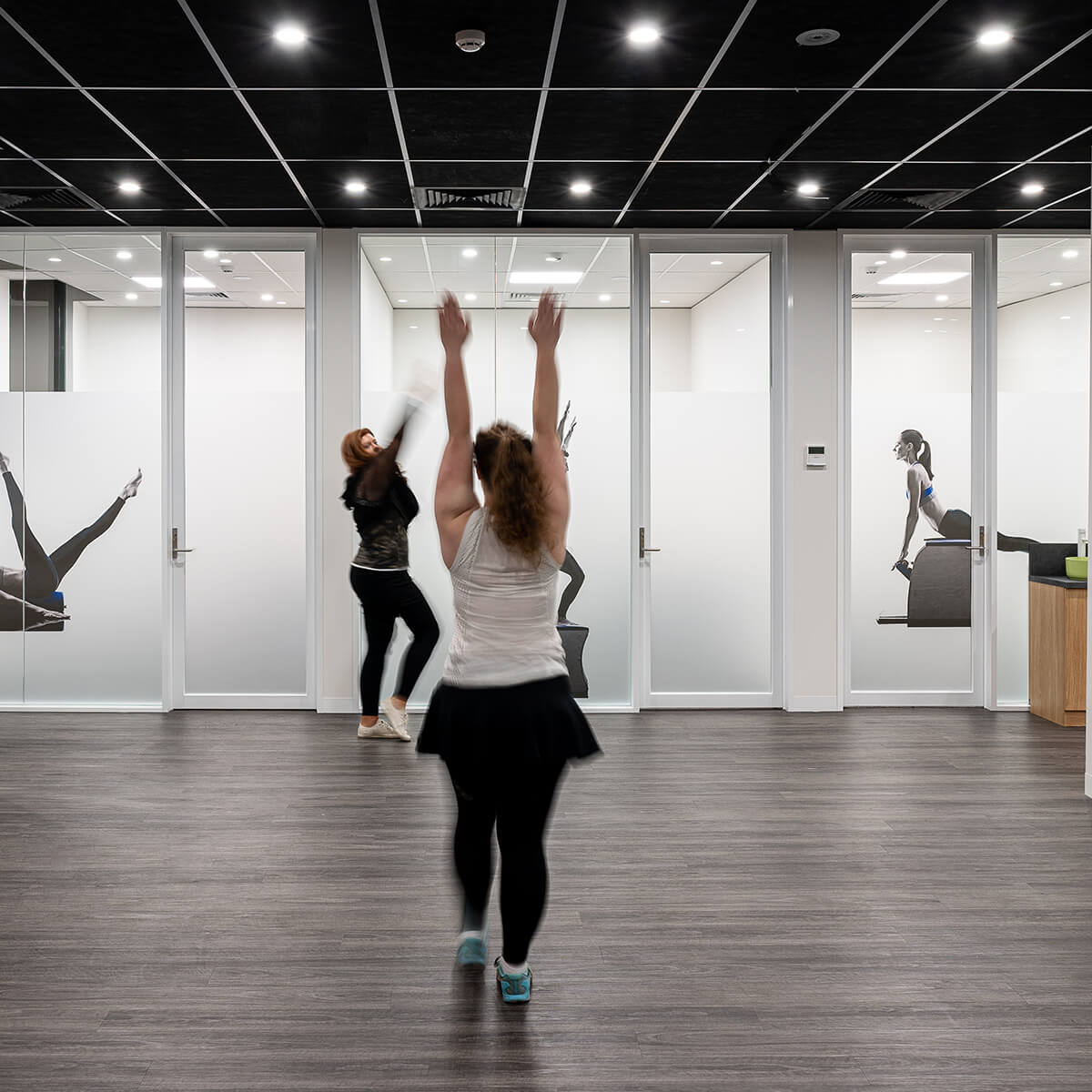
Deer Park Workplace
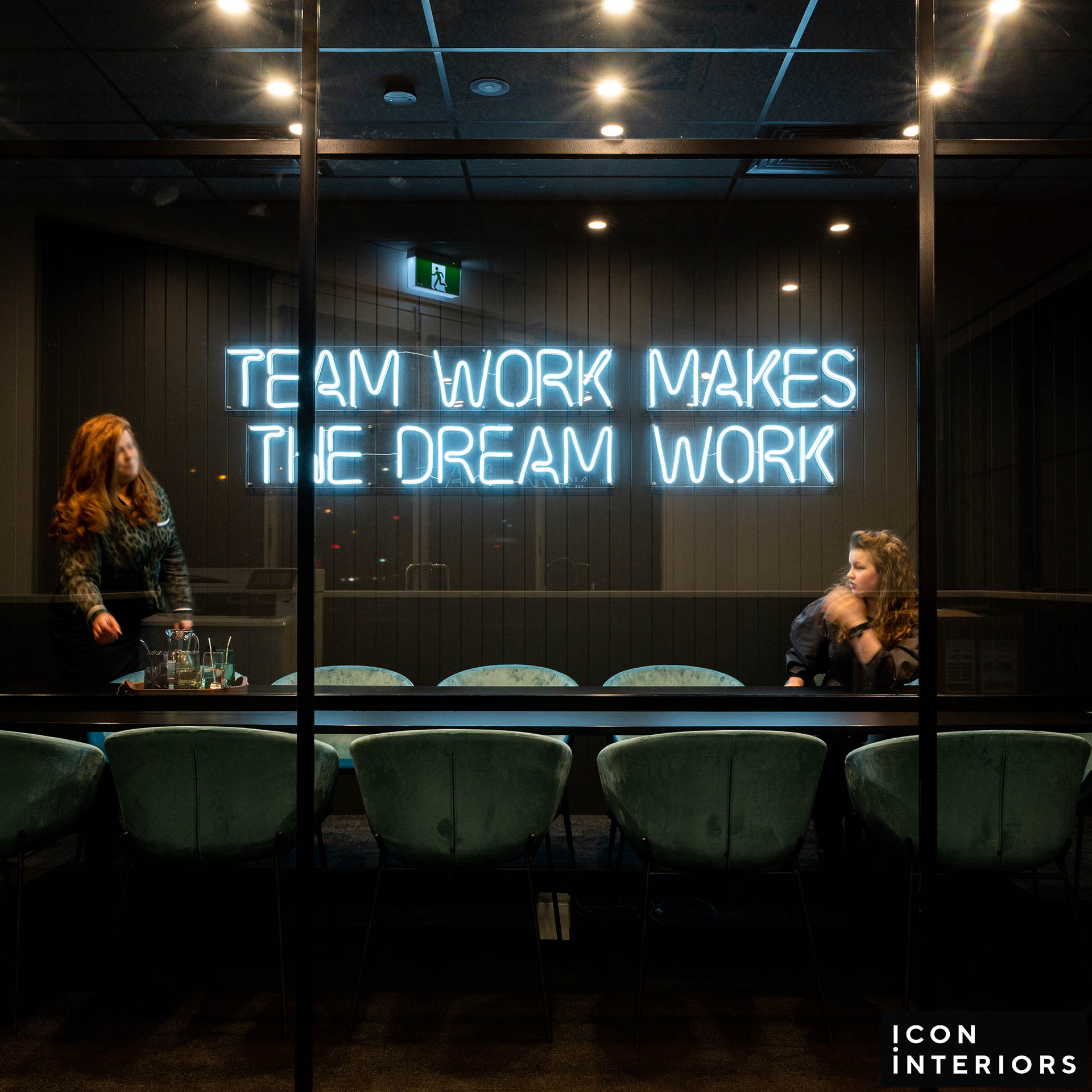
Caleb & Brown
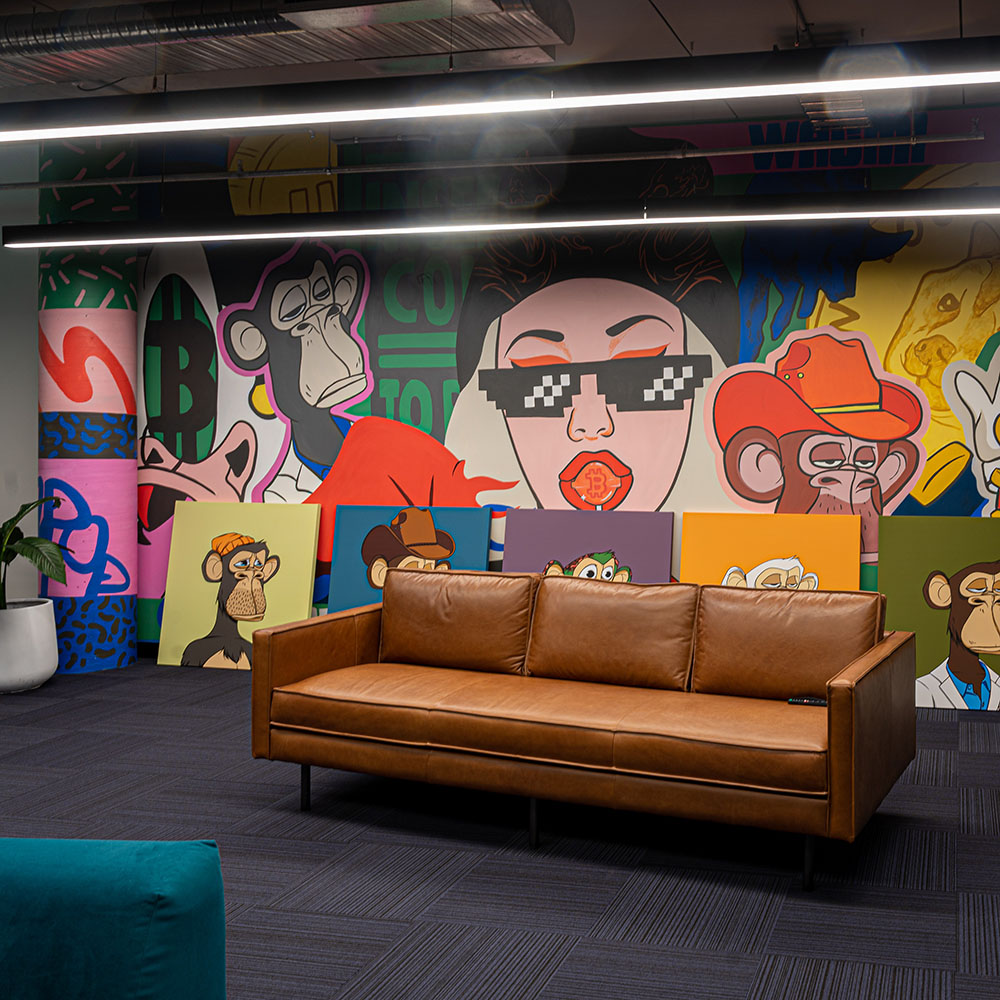
Simonelli Group Australia

Sandringham Orthopaedic Specialists
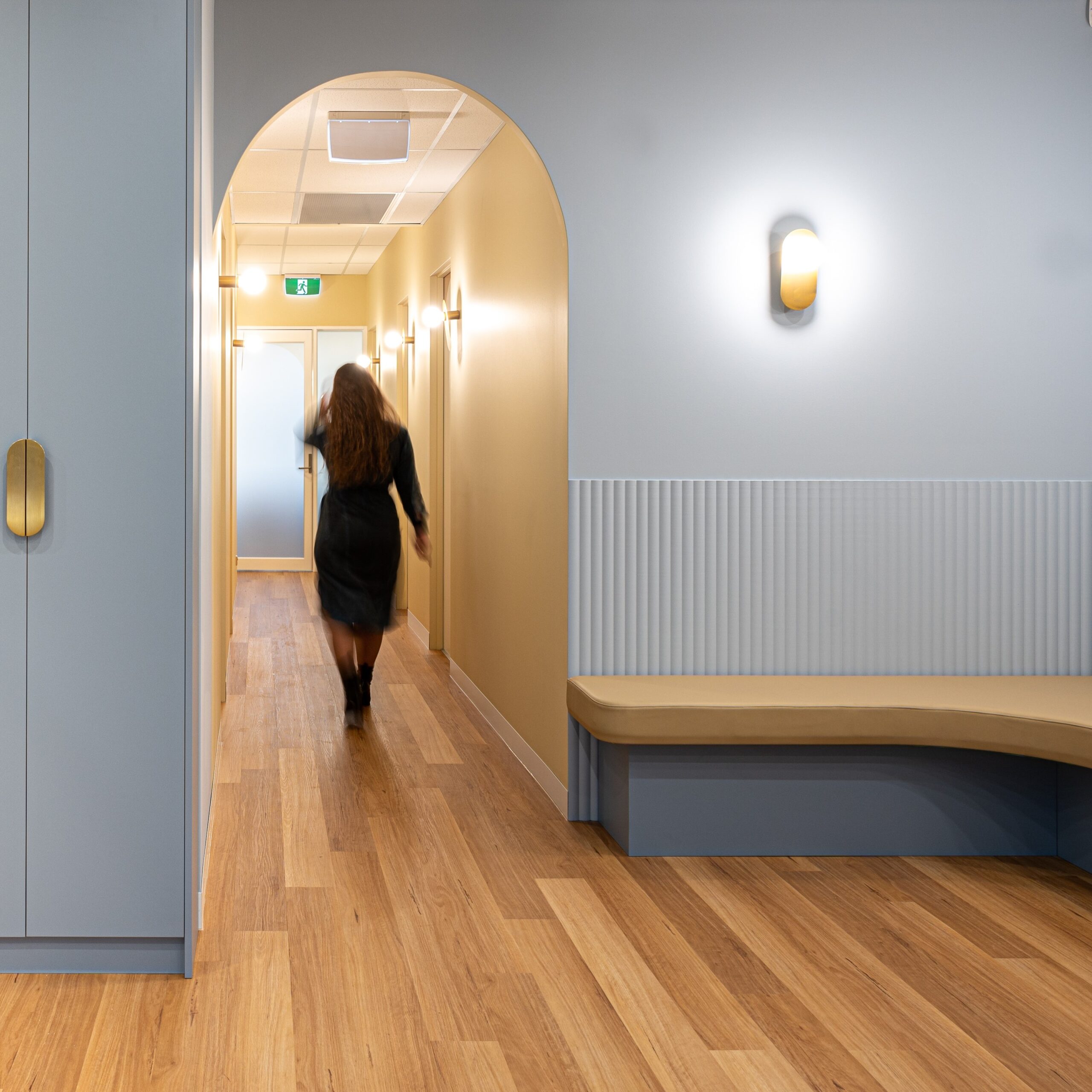
VICSEG New Futures
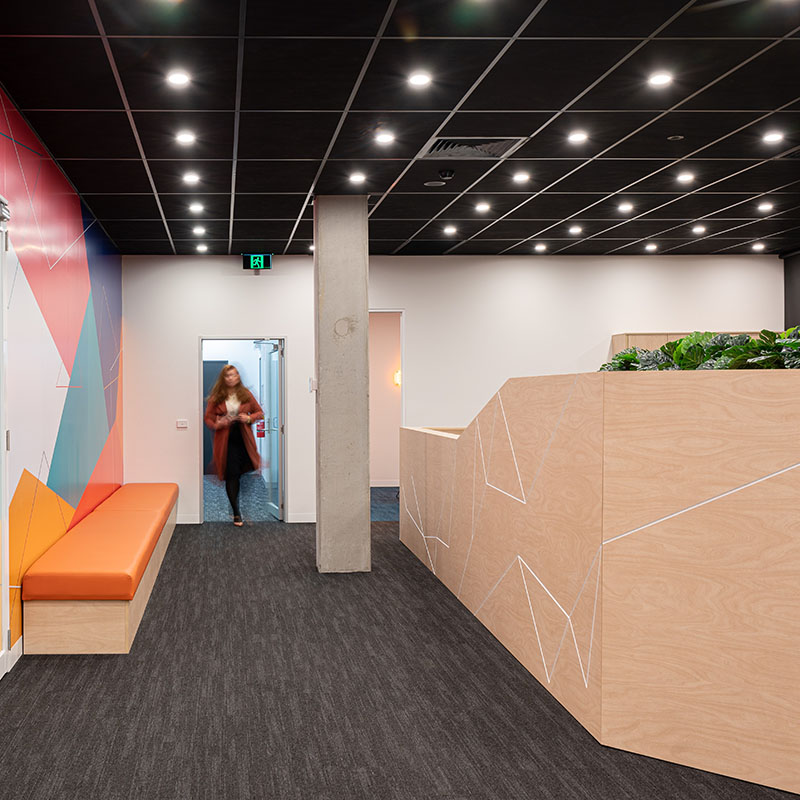
Little Birds Allied Health
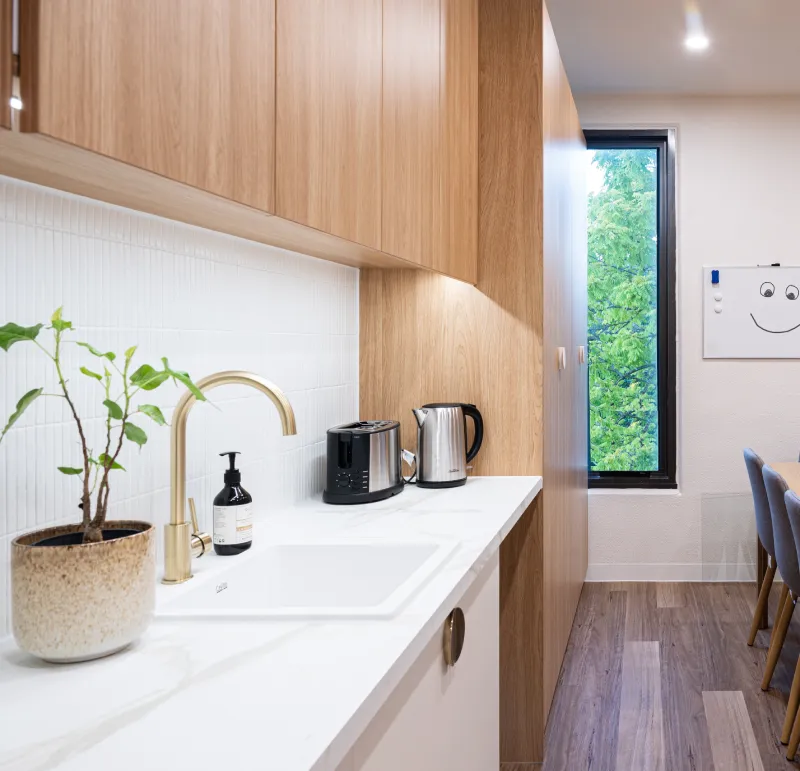
Paediatric People
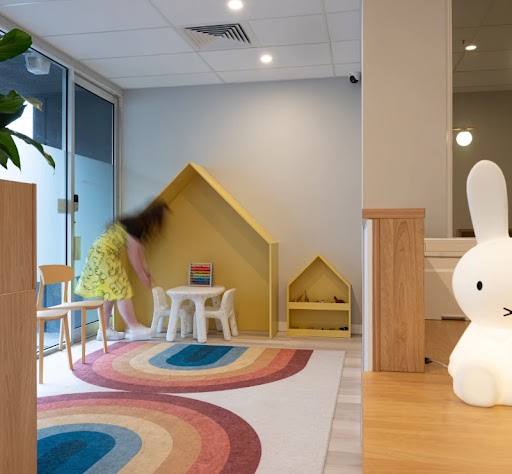
Melbourne Workplace
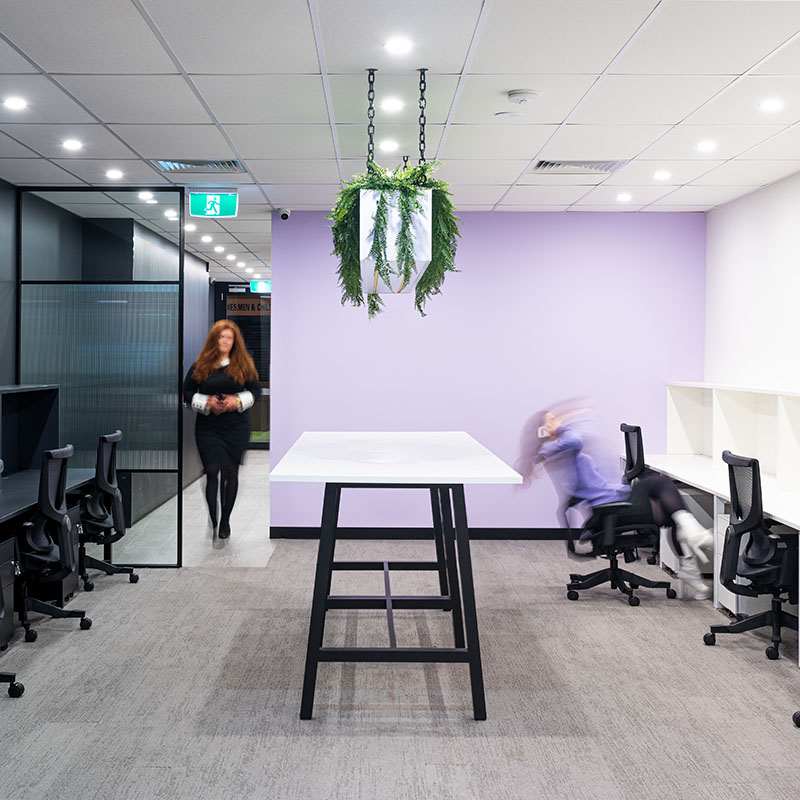
Victoria Ambulance Union

Gippsland Specialist Clinic
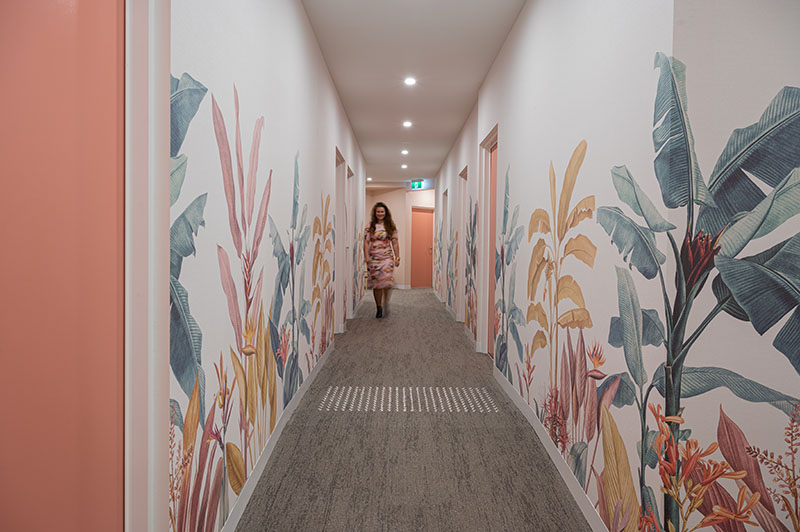
Medical Clinic & Therapy Centre
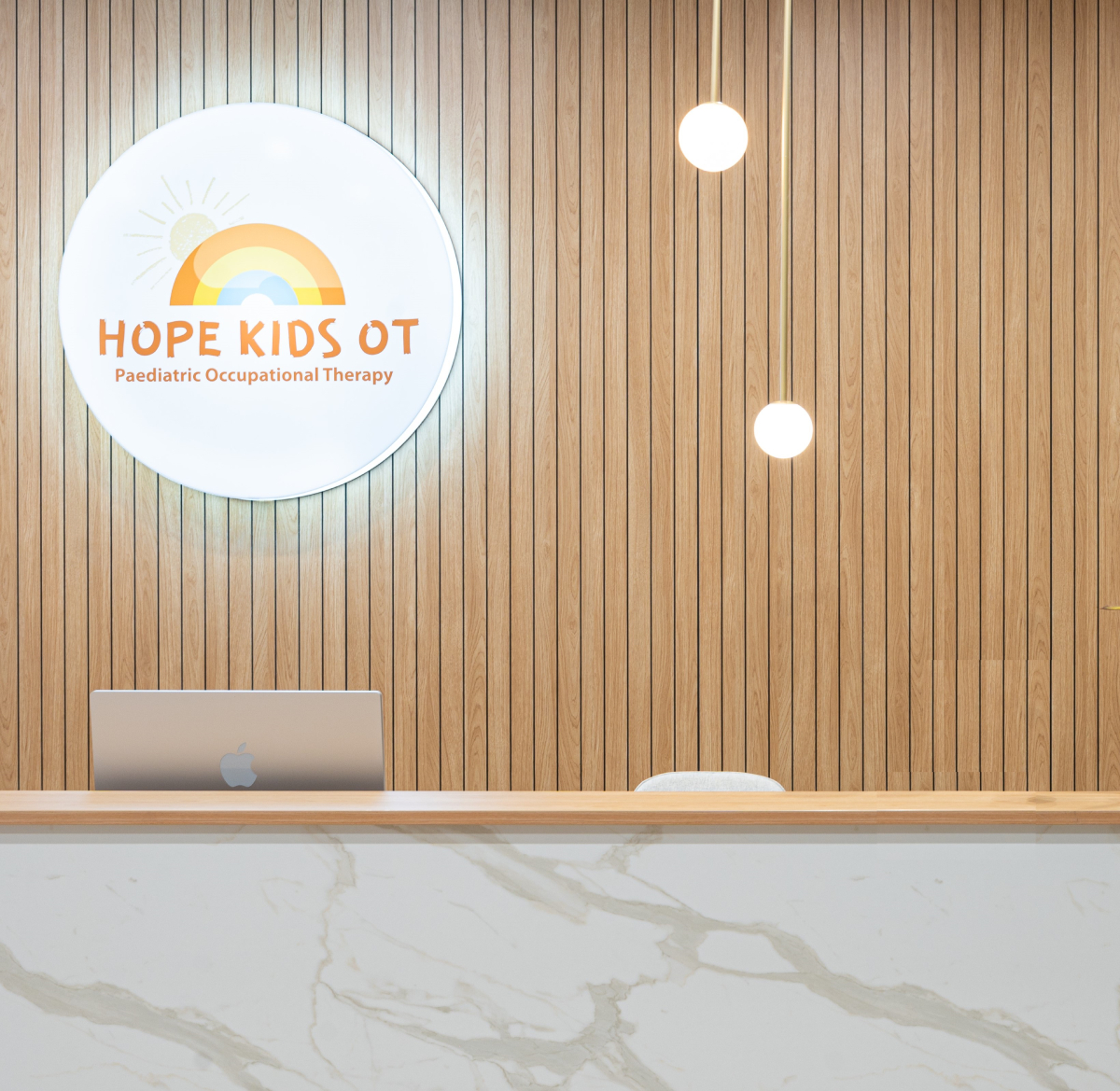
Allied Health Clinic

Jesuit Social Services

MEGT
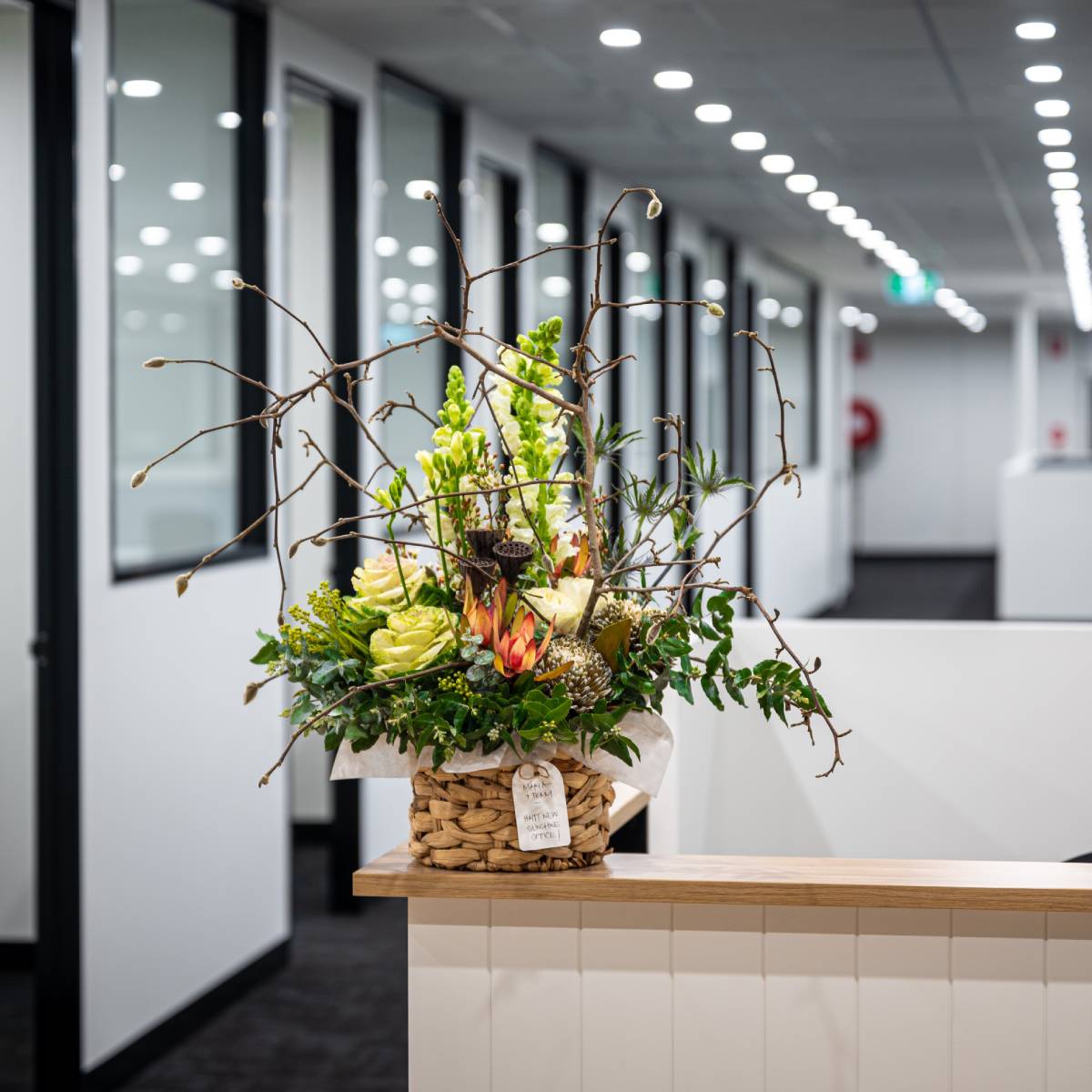
Casey City Health

Berwick Medical Practice
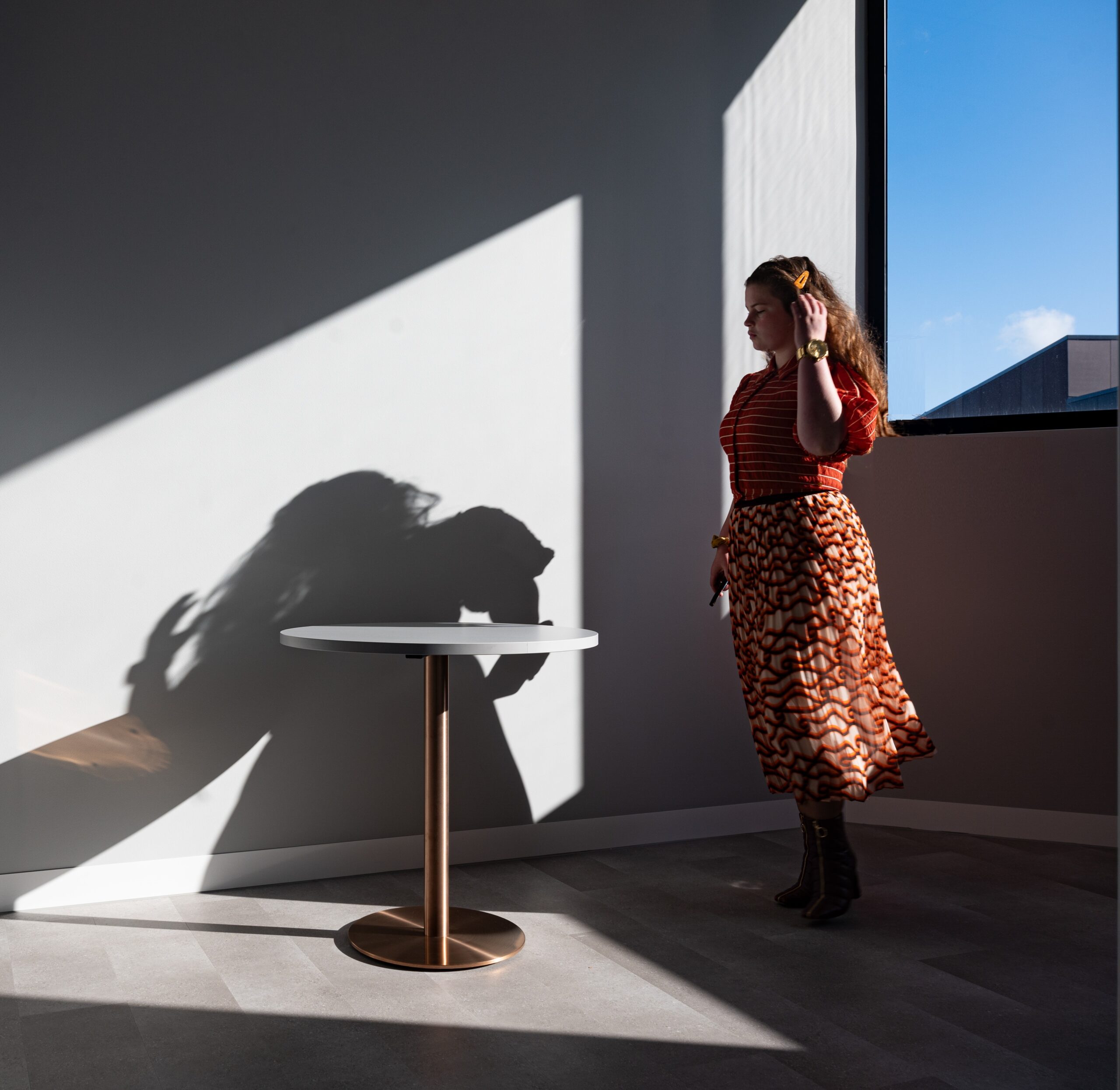
Medical Laboratory
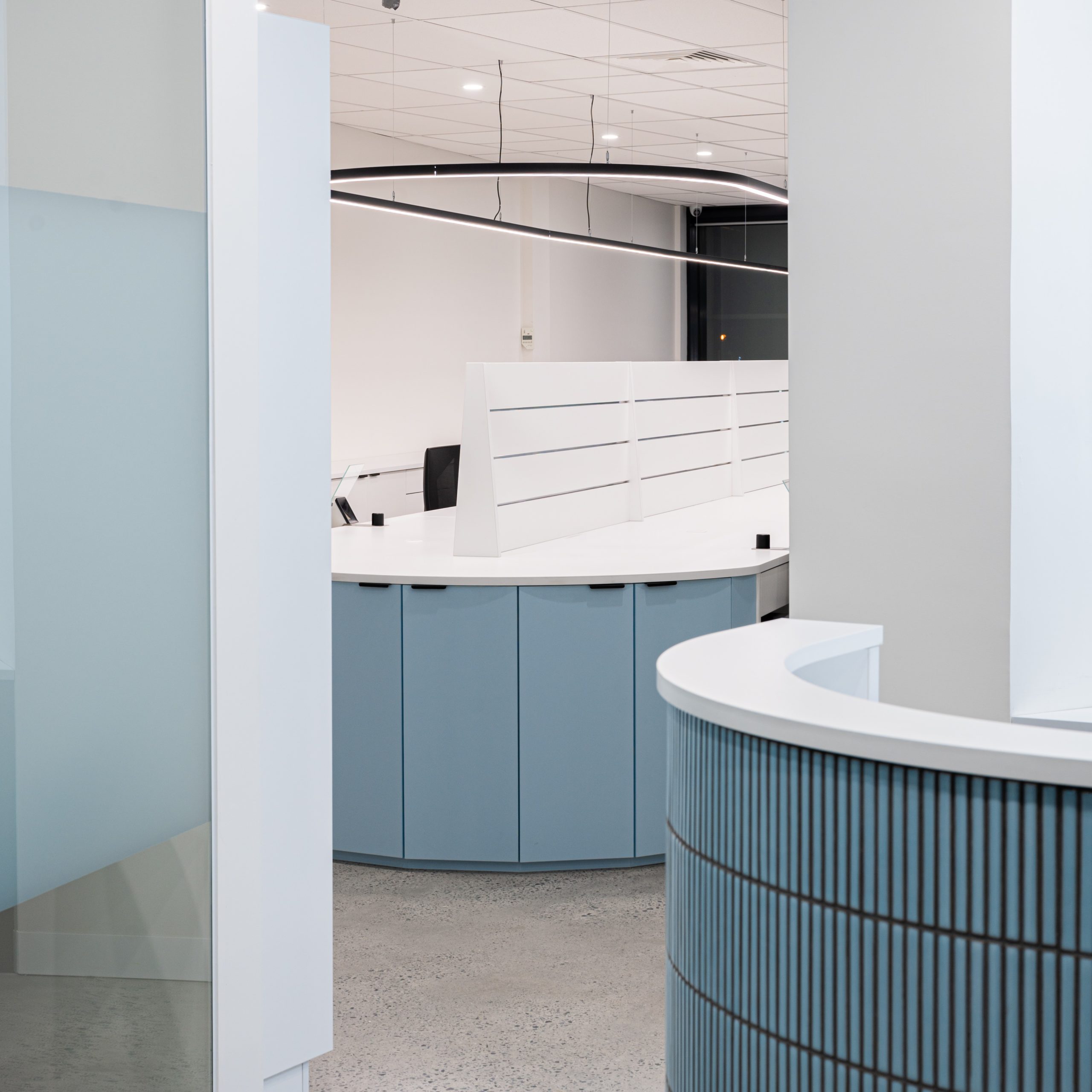
Morson Group
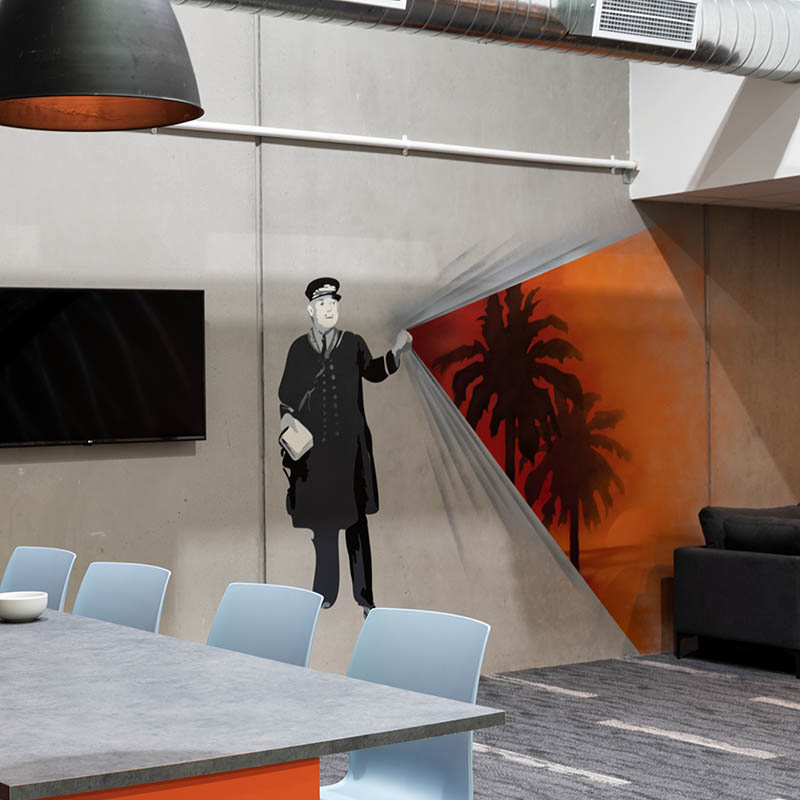
DVP Health
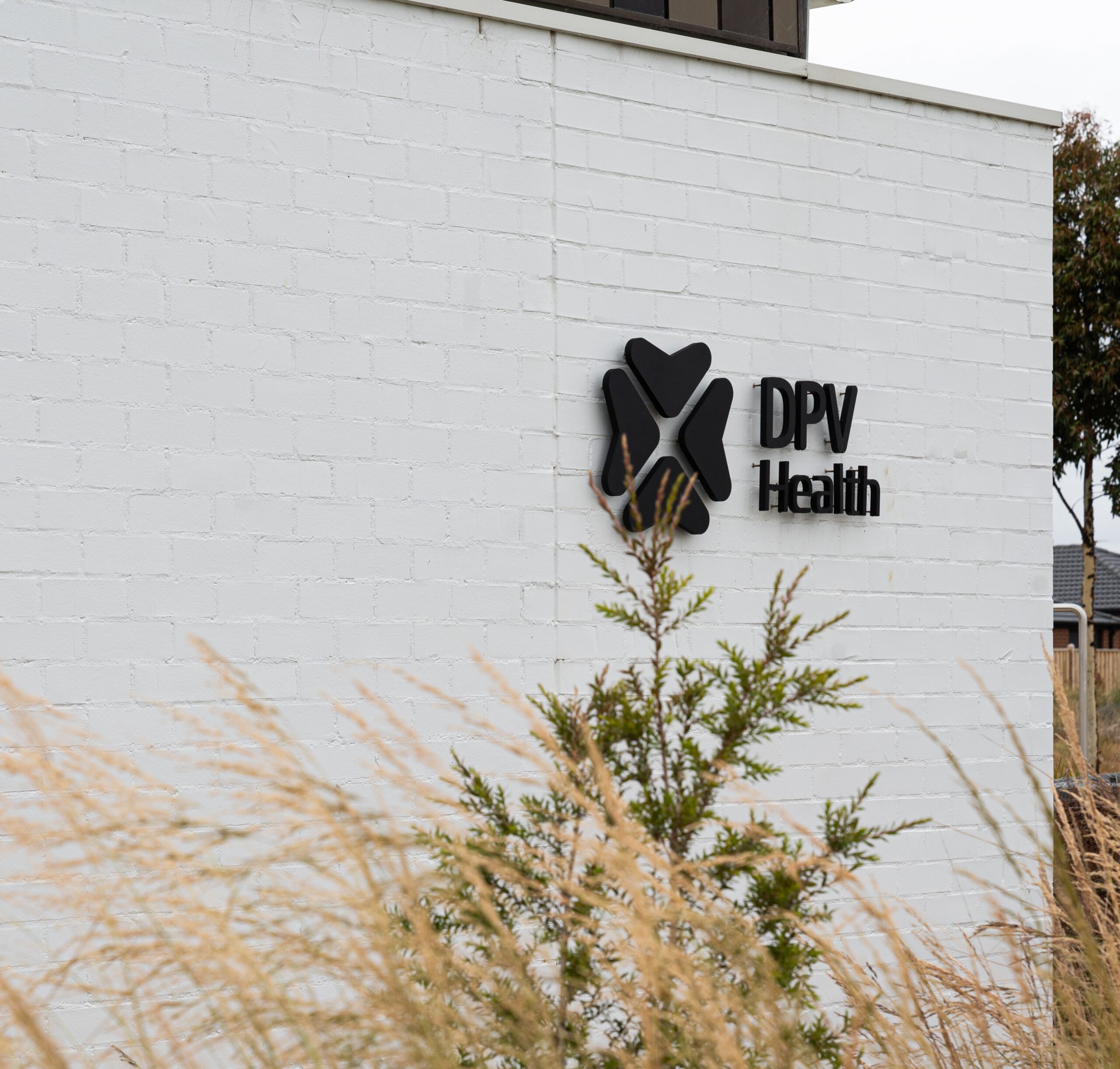
Melbourne Arthroplasty
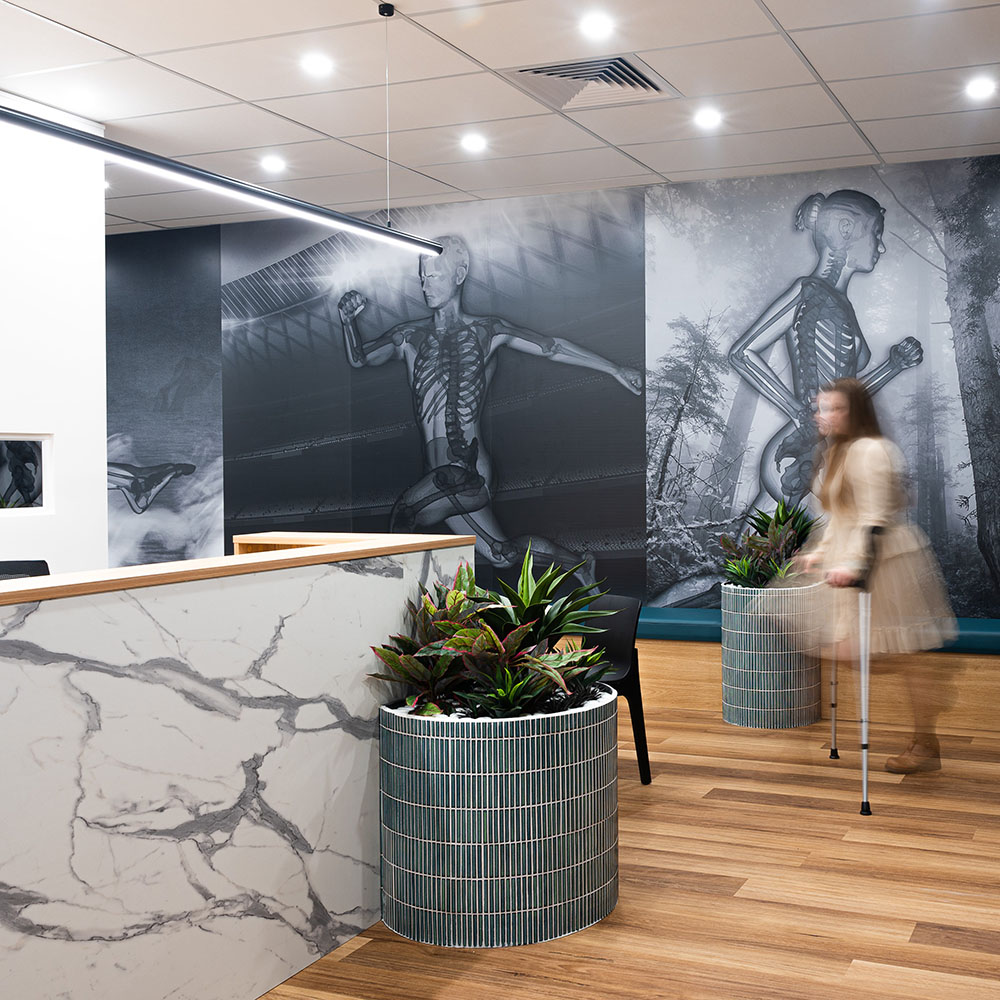
Carson Suite Clinic
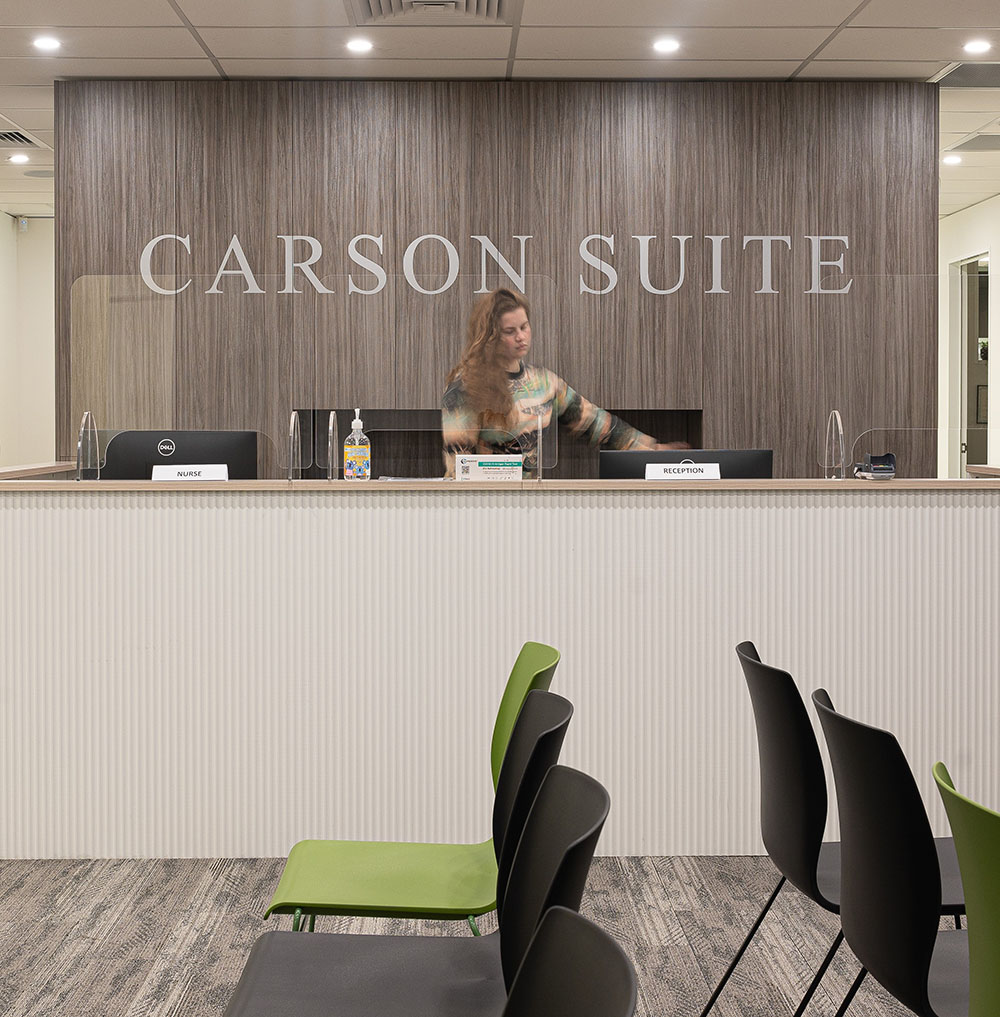
Ivanhoe Family Doctors
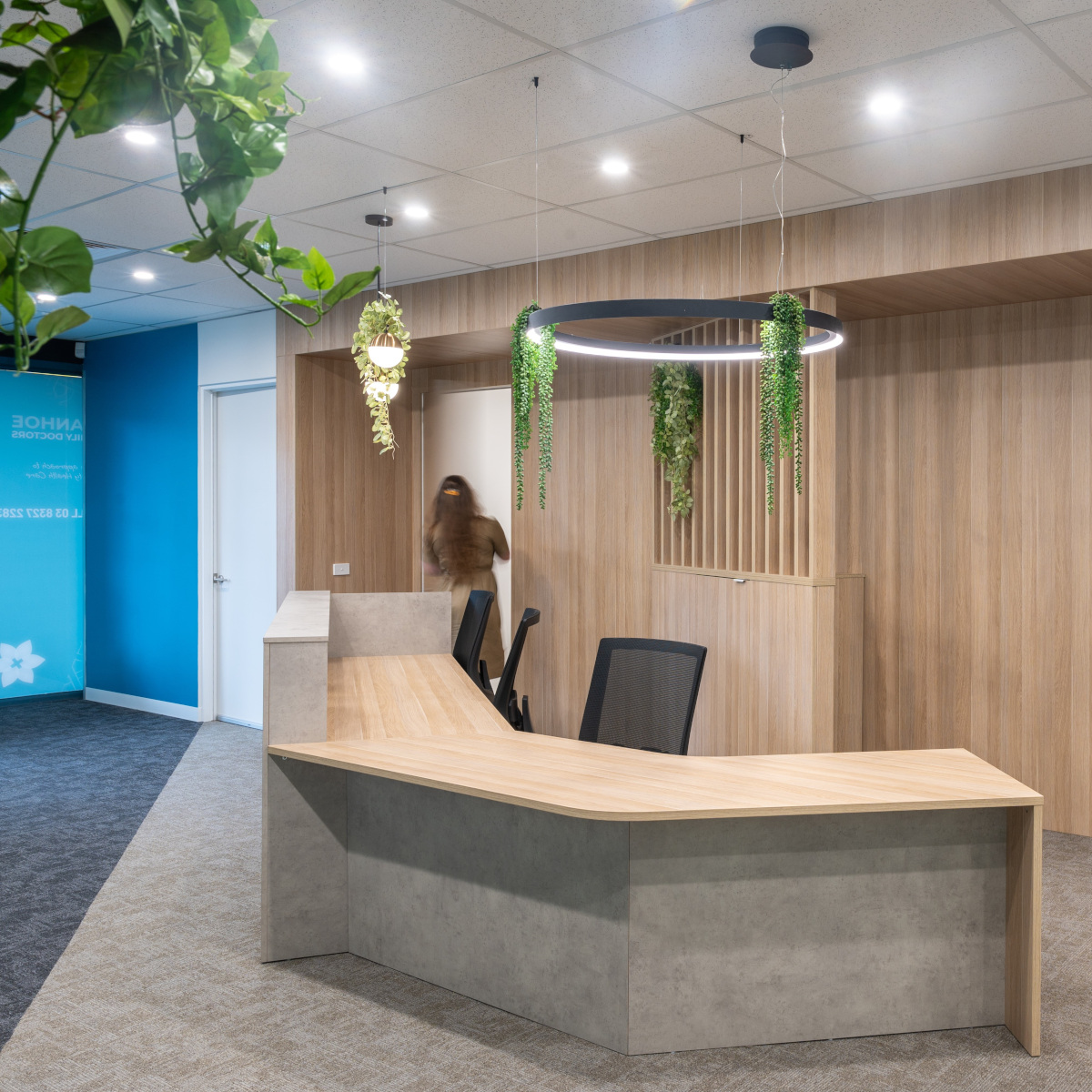
Lawyer Workplace
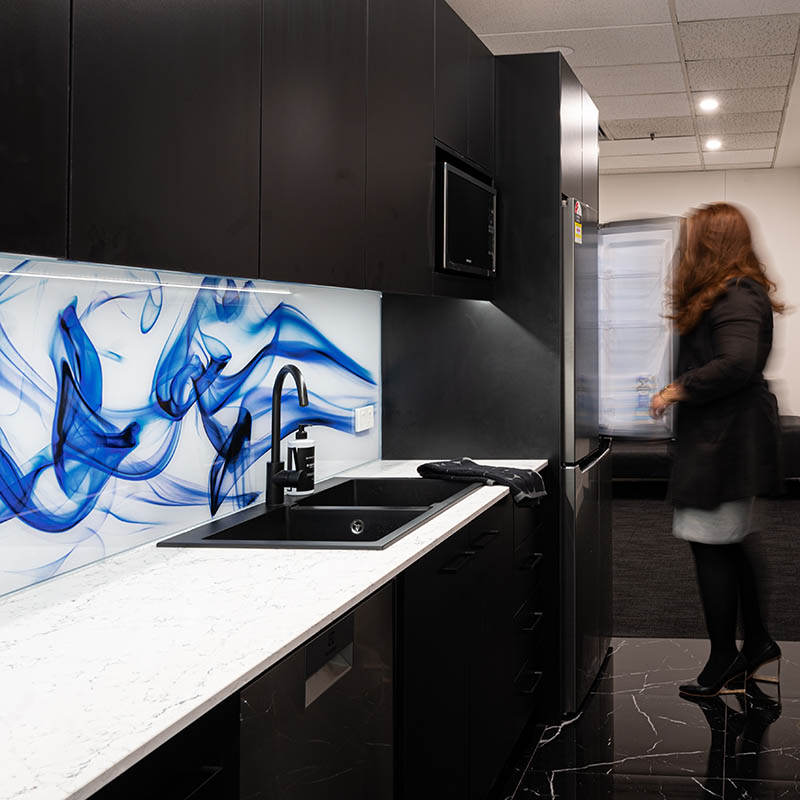
Ray White
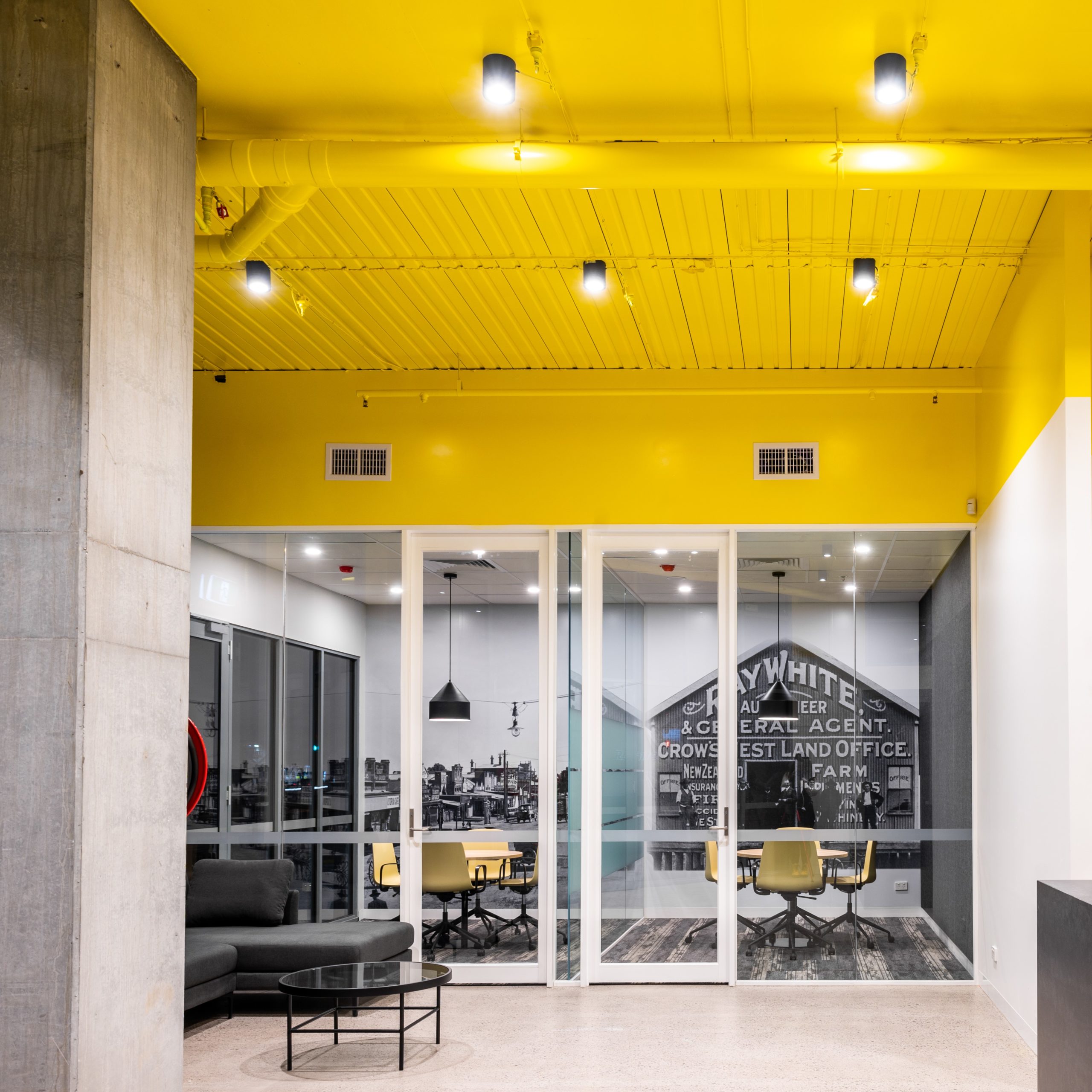
Cloud Payroll
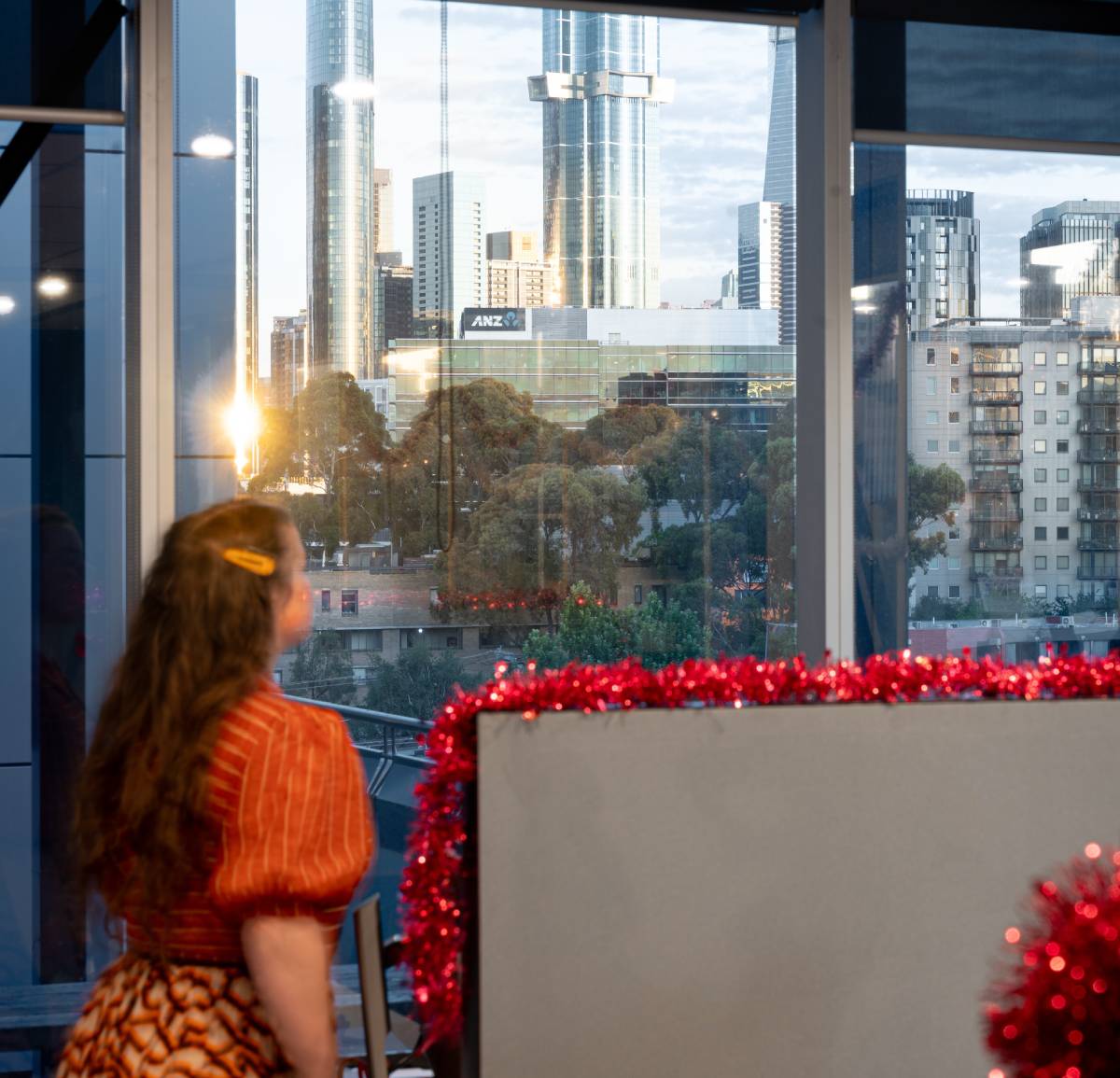
Village Medical Centre
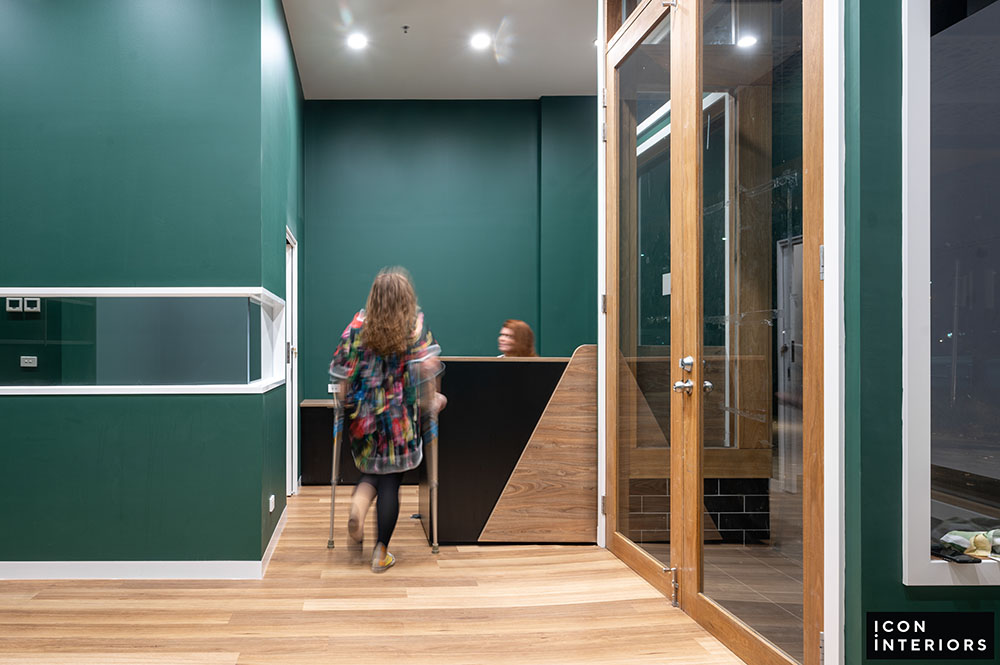
Blackburn Medical Clinic
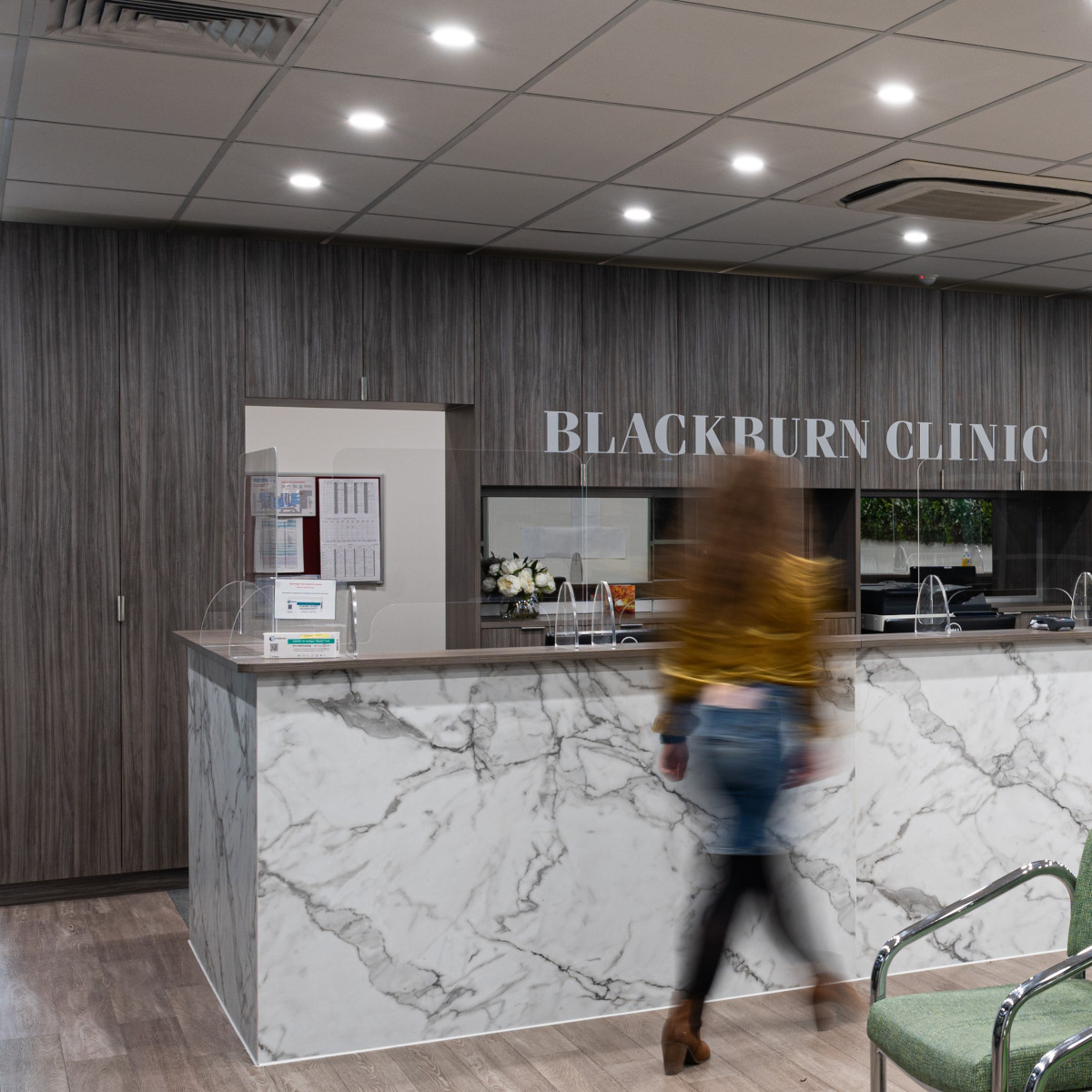
Dental Laboratory
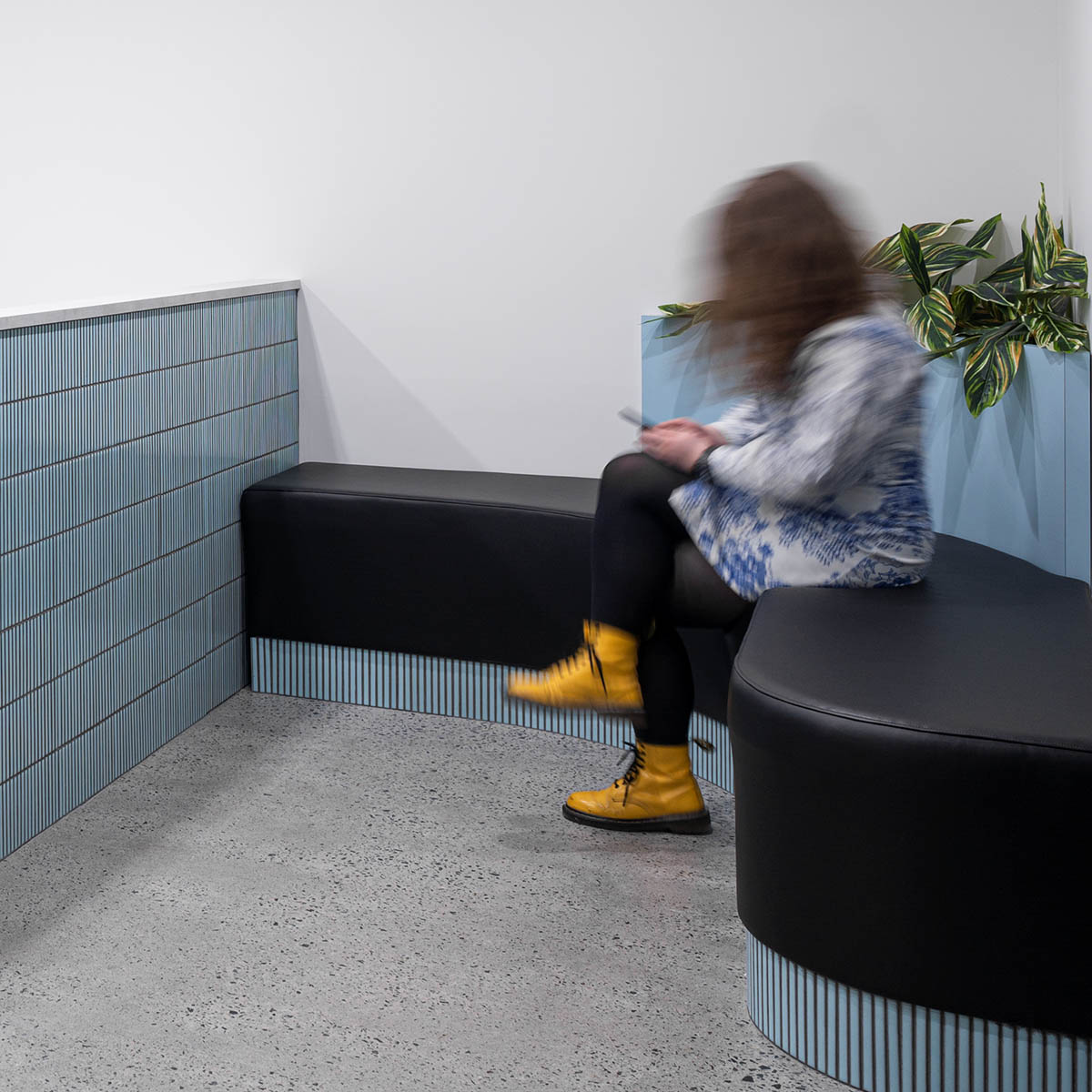
Mercy Health – Ballarat
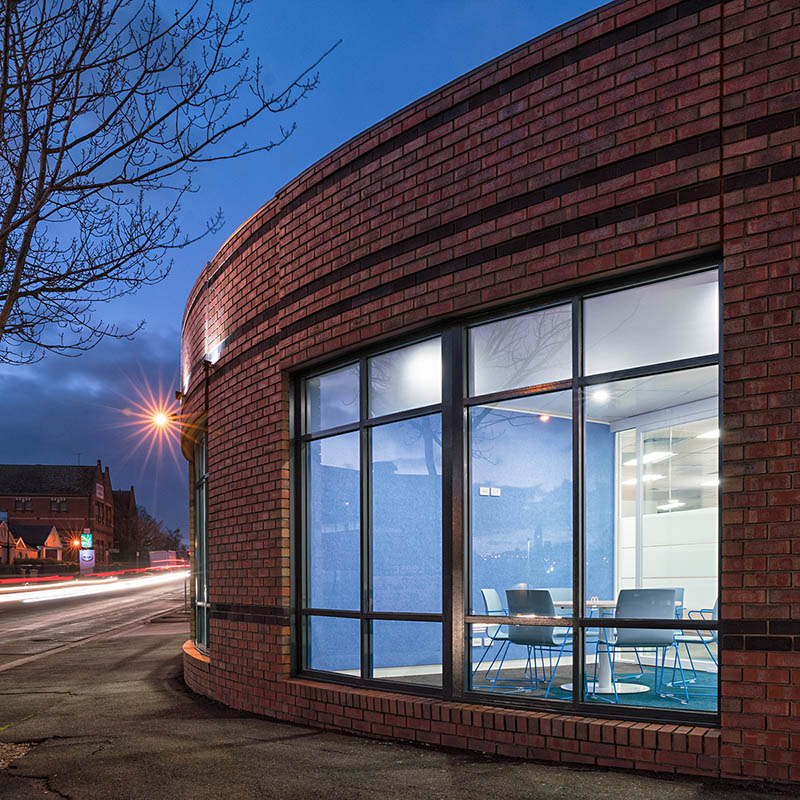
Residential to Medical Clinic
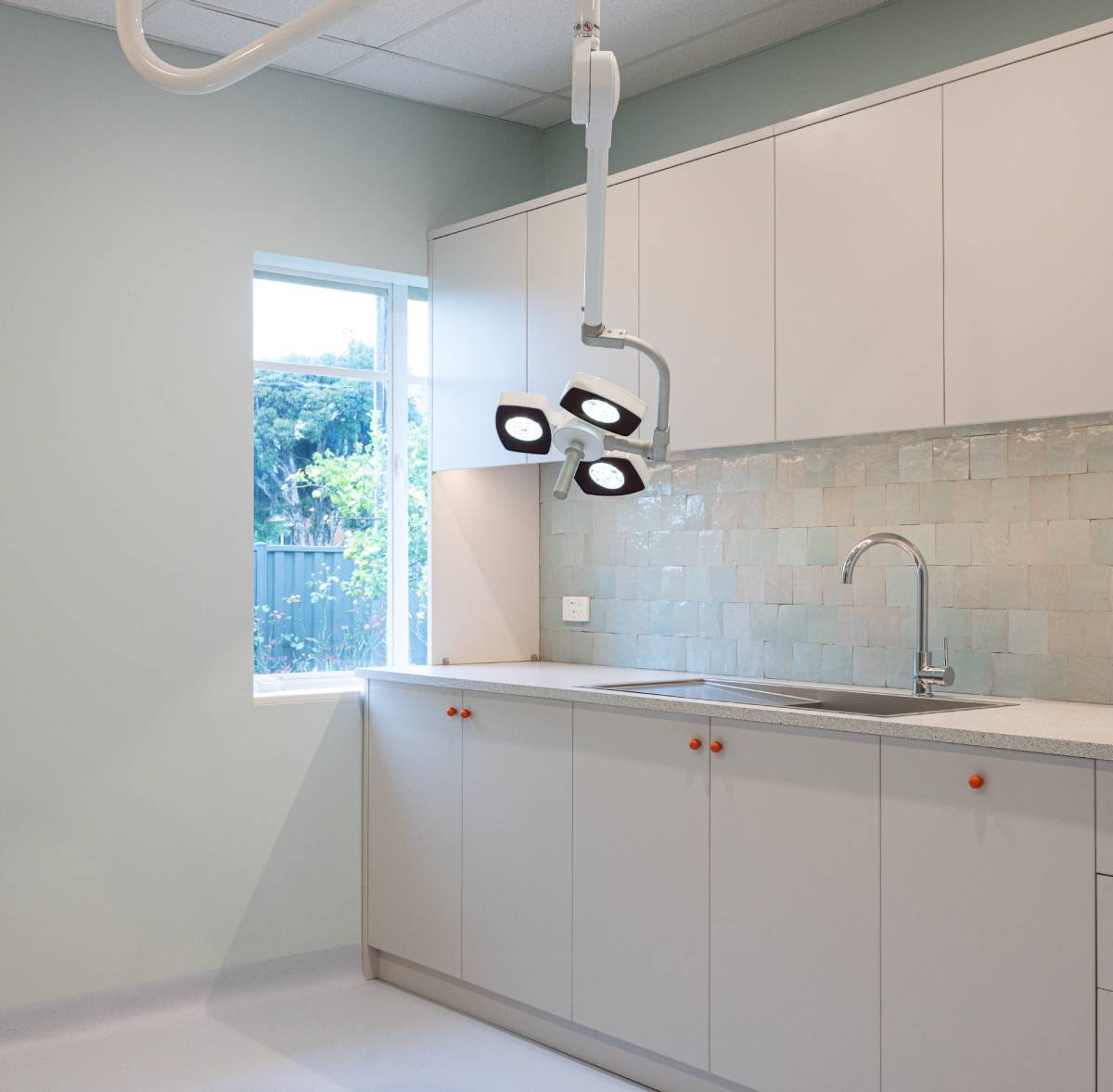
NeuroMuscular Orthotics
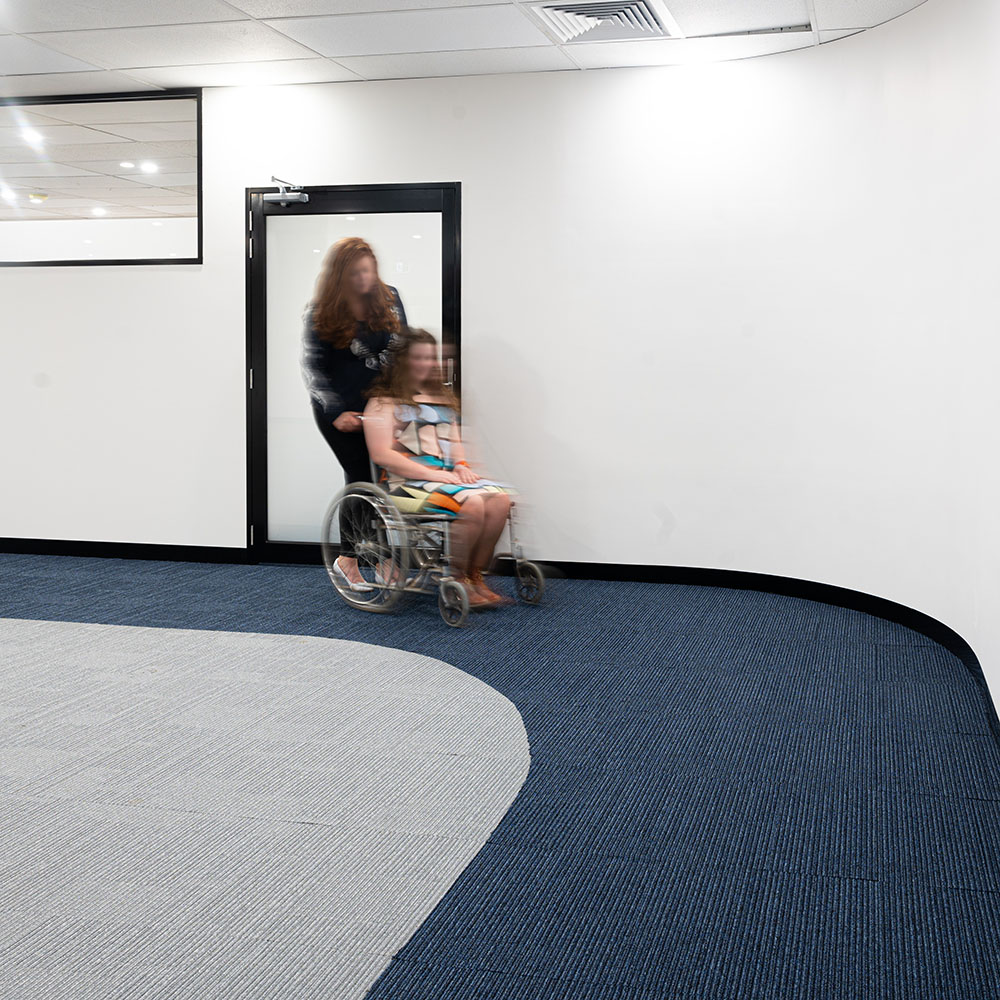
Cache Lobby
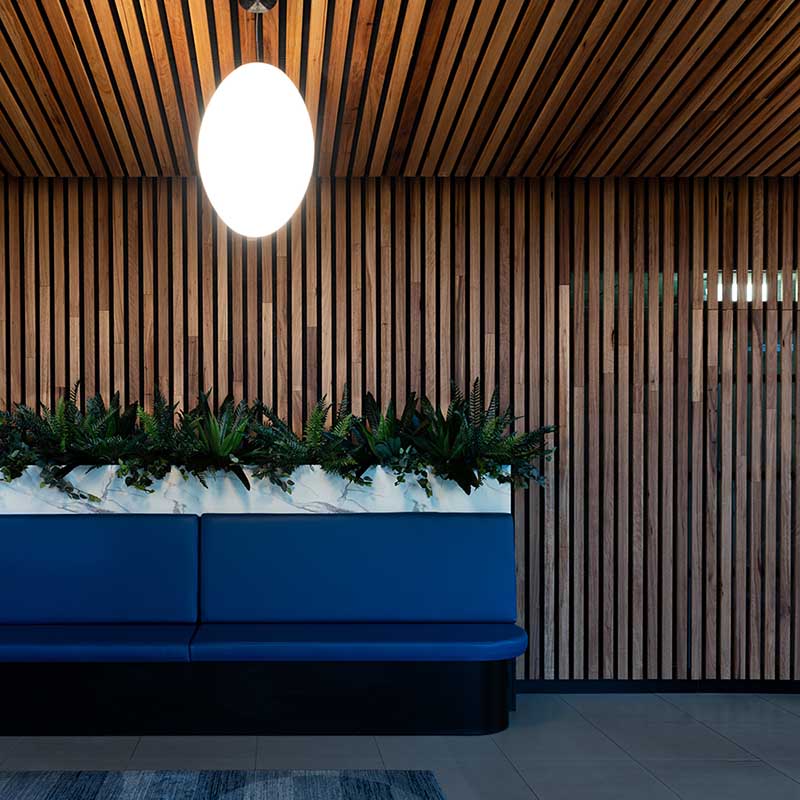
Sweeney Corporate
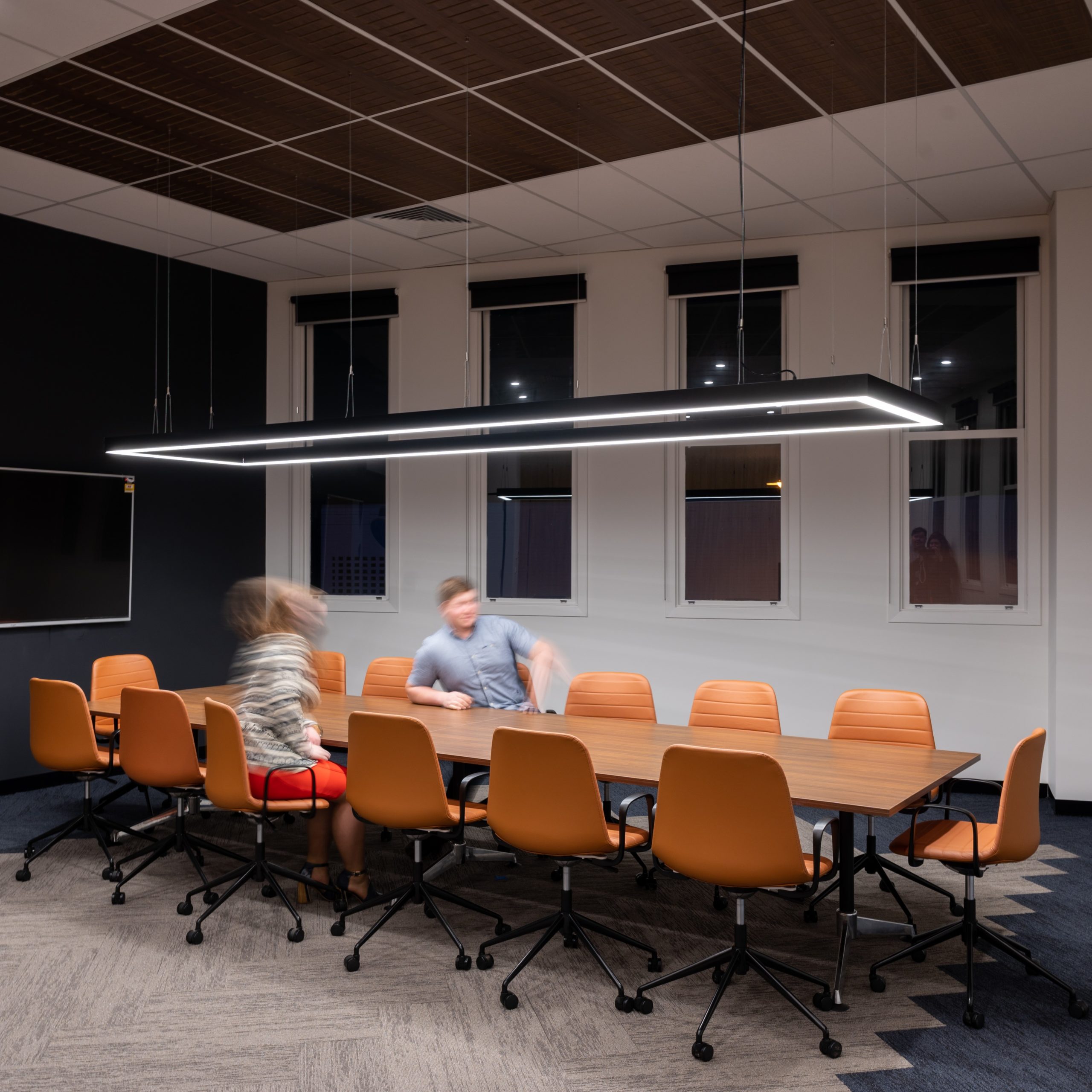
Media Arts Lawyers
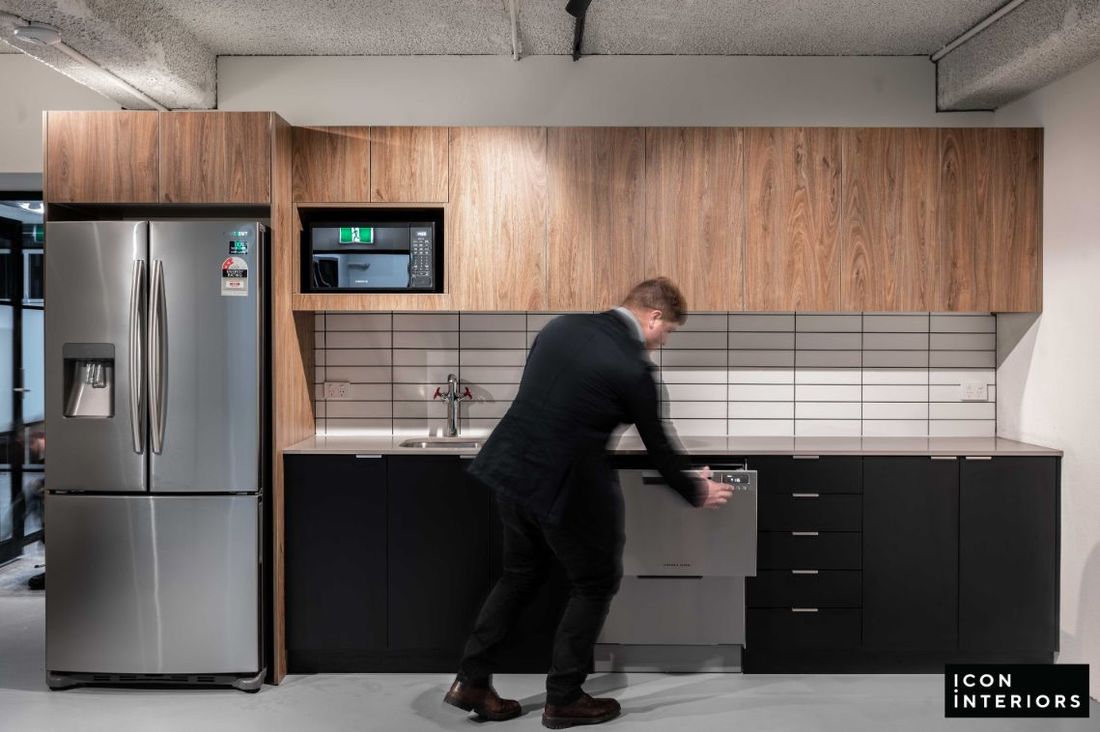
Digital Basis
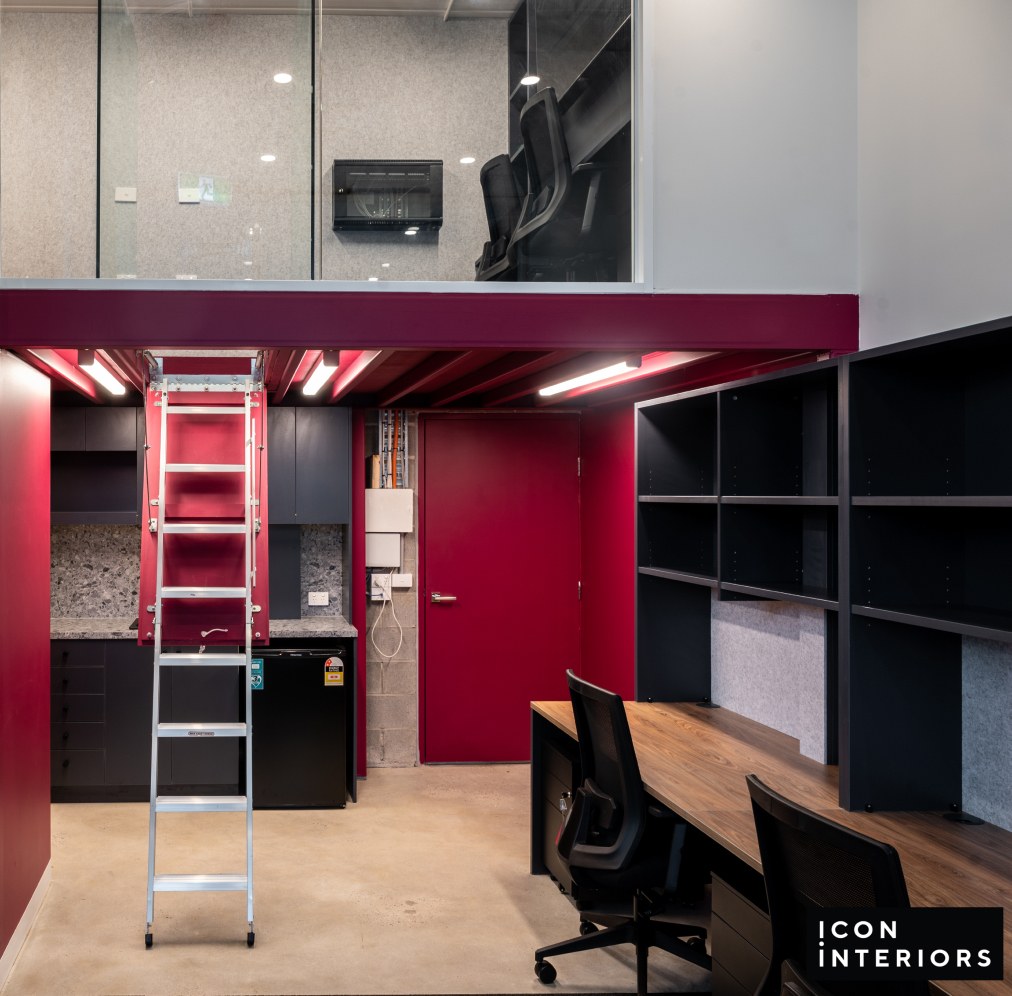
Frankston ENT
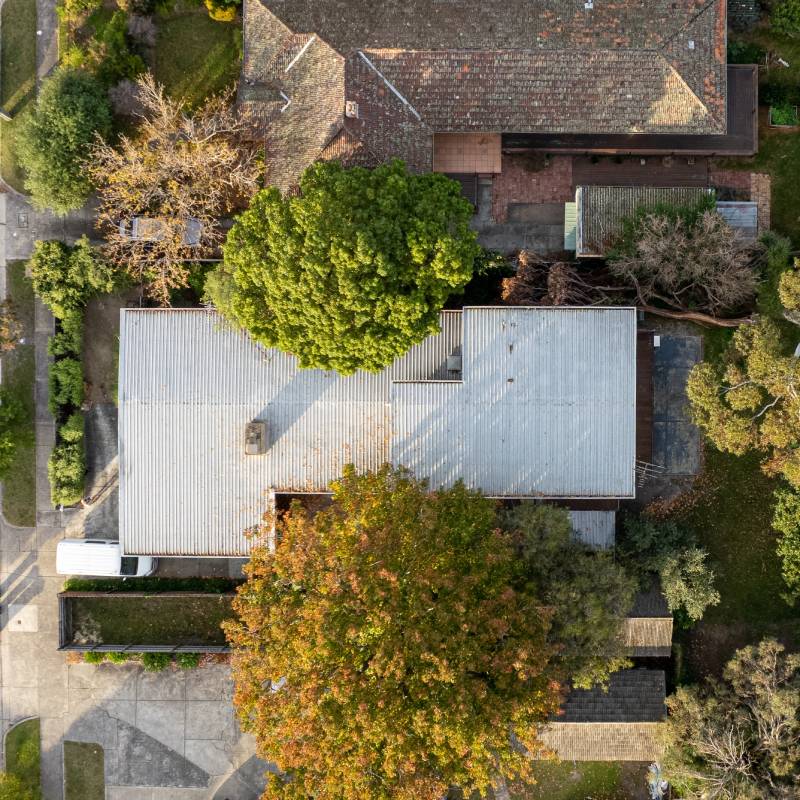
Headstrong Psychology
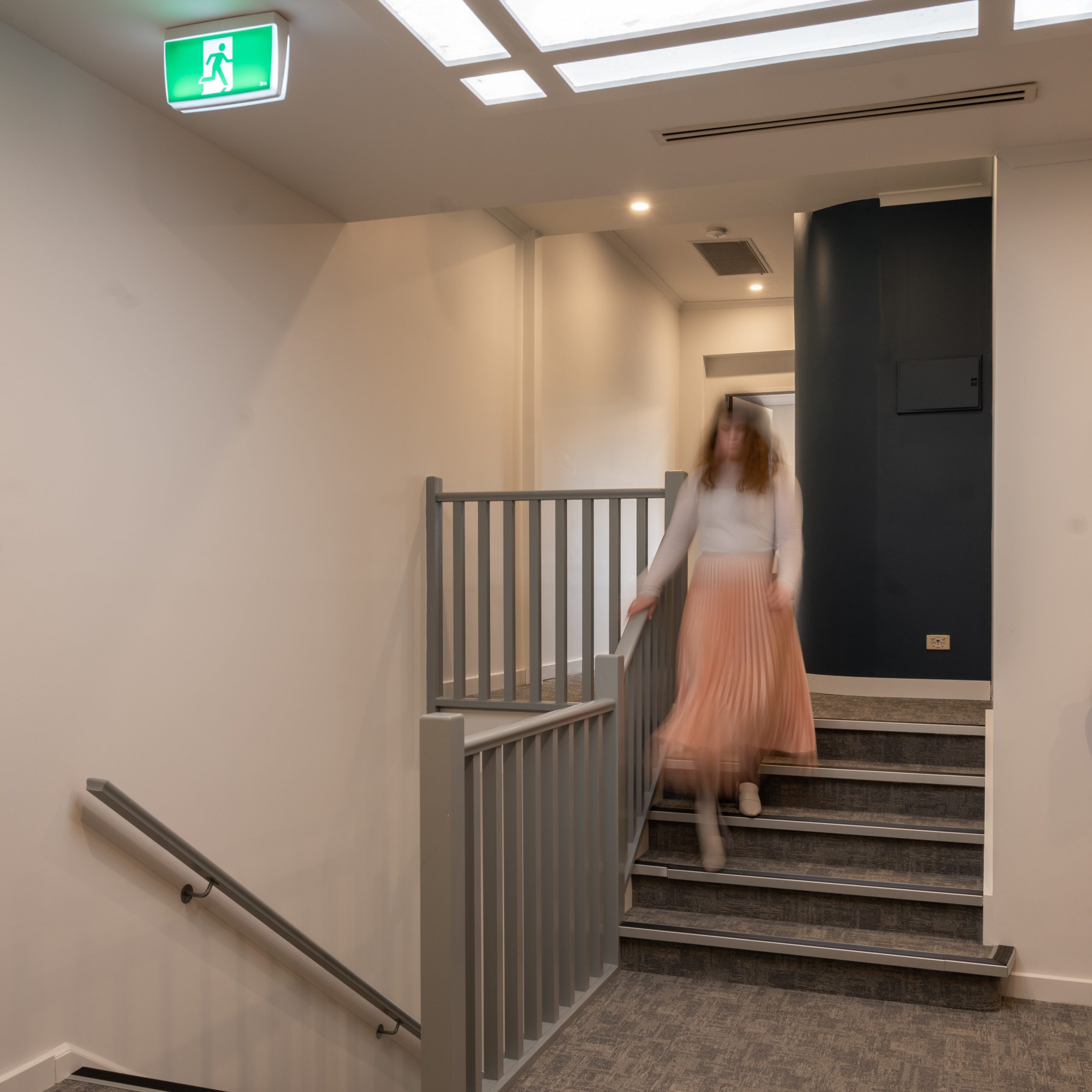
Wyndham Cache Restaurant
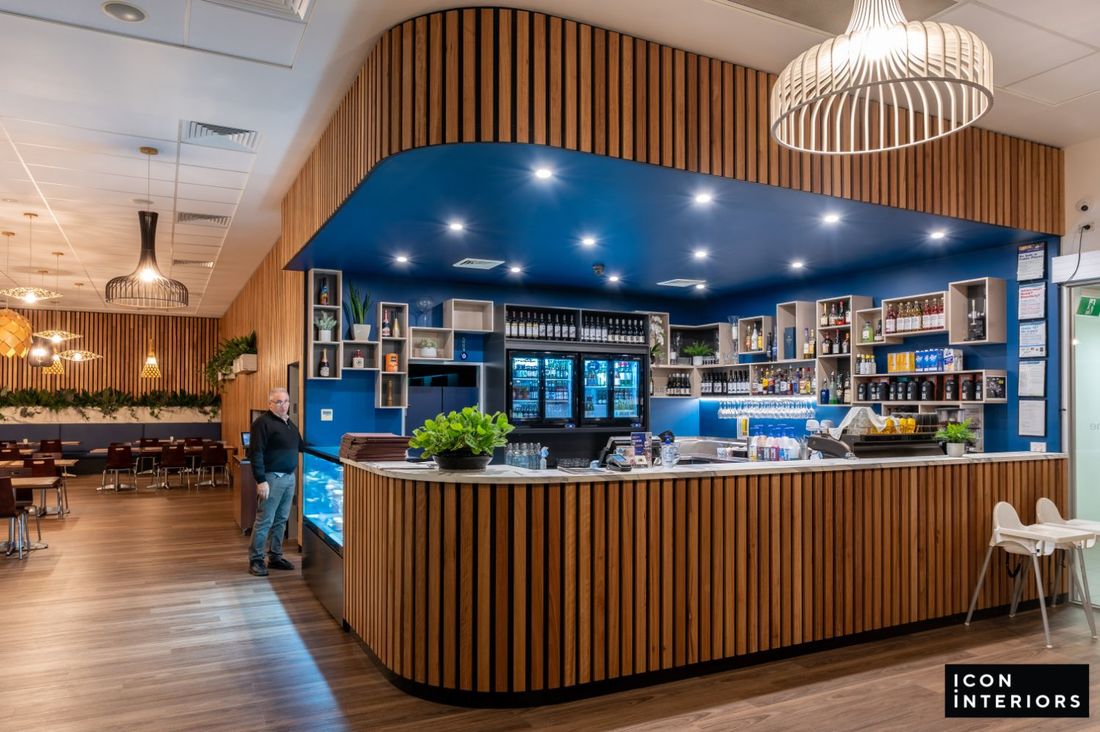
Message Xchange

Nelson Alexander
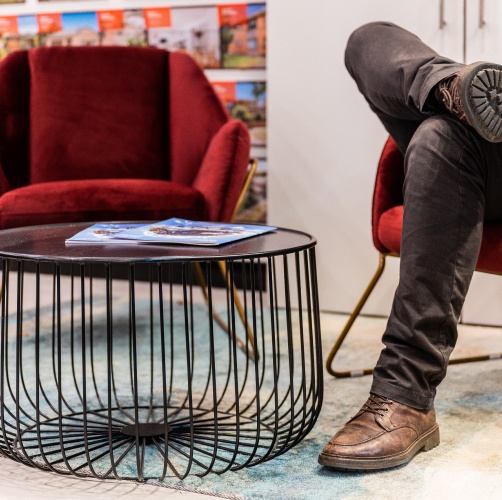
Tax Integrity Group
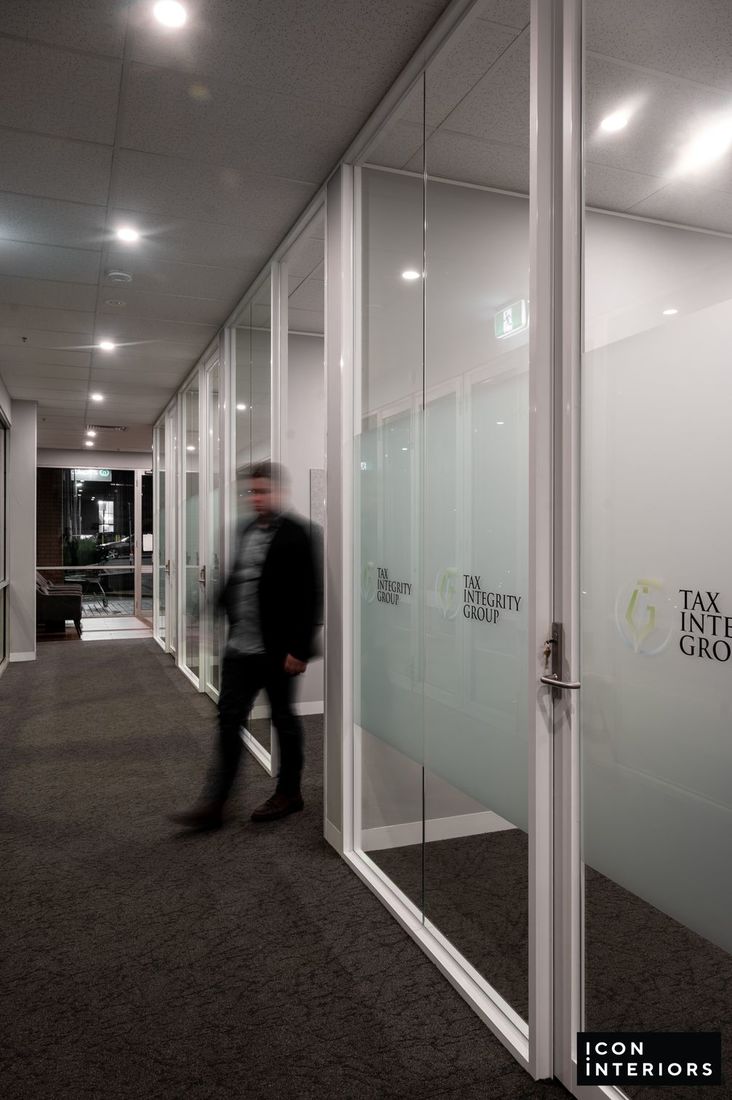
Sprout Psychology
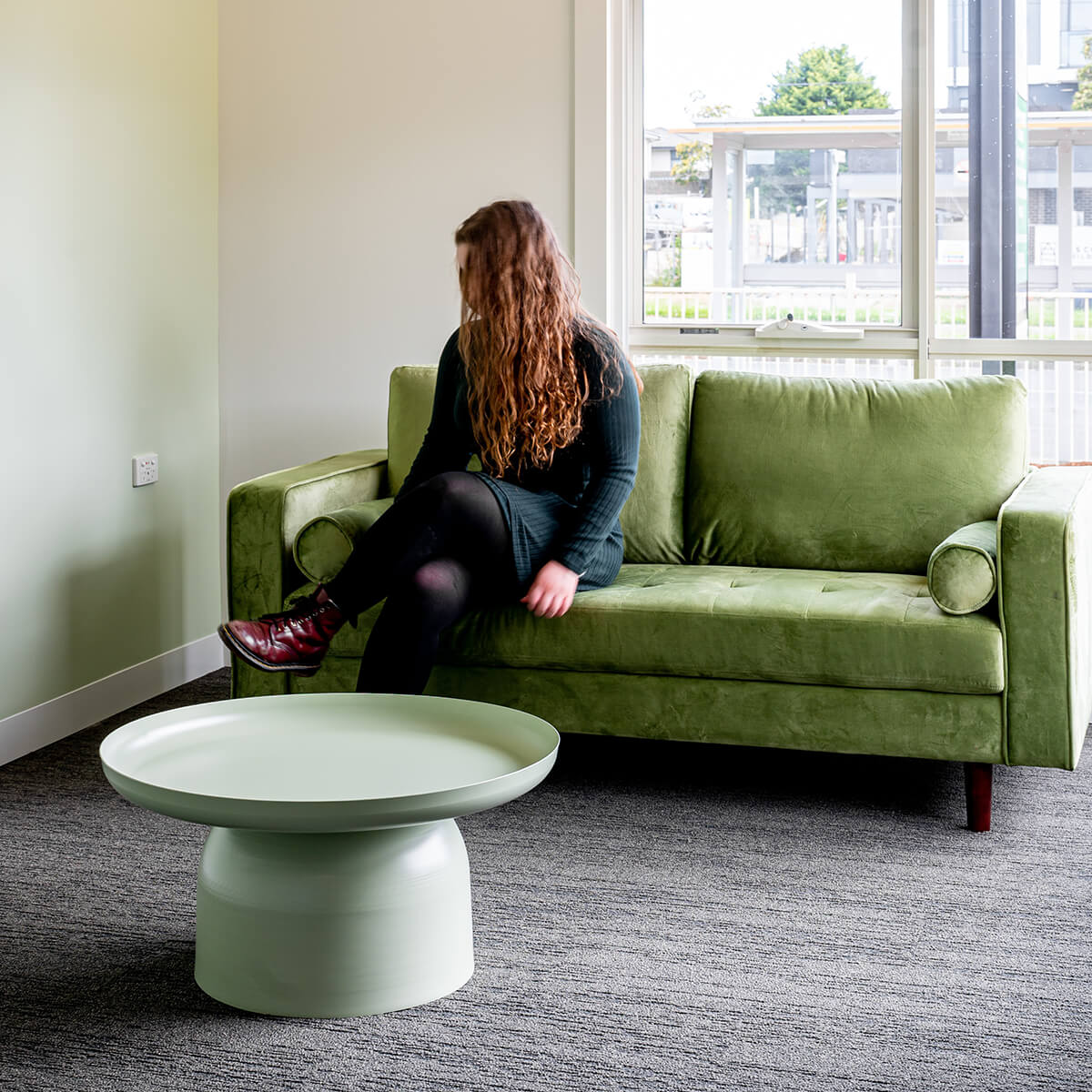
YPA
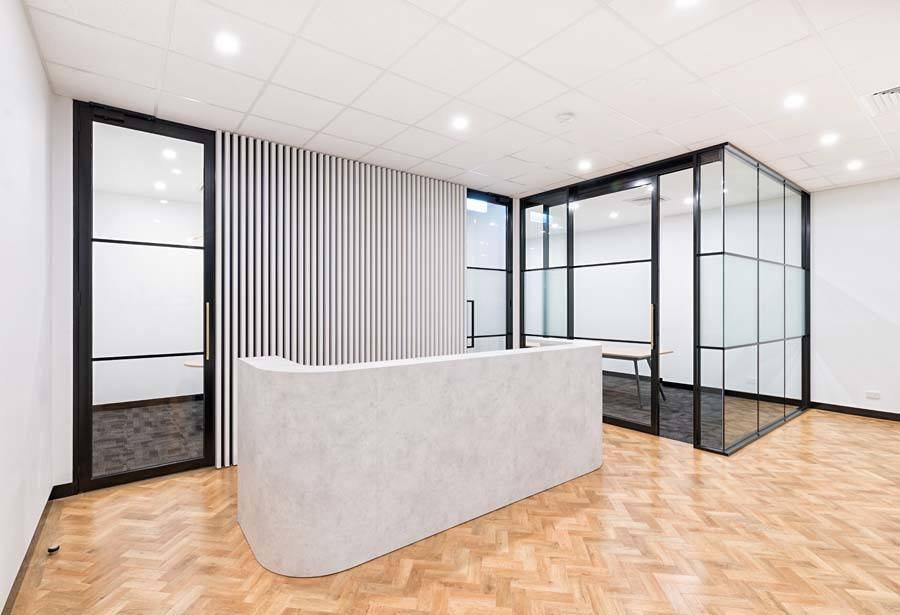
Southern Dental Industries
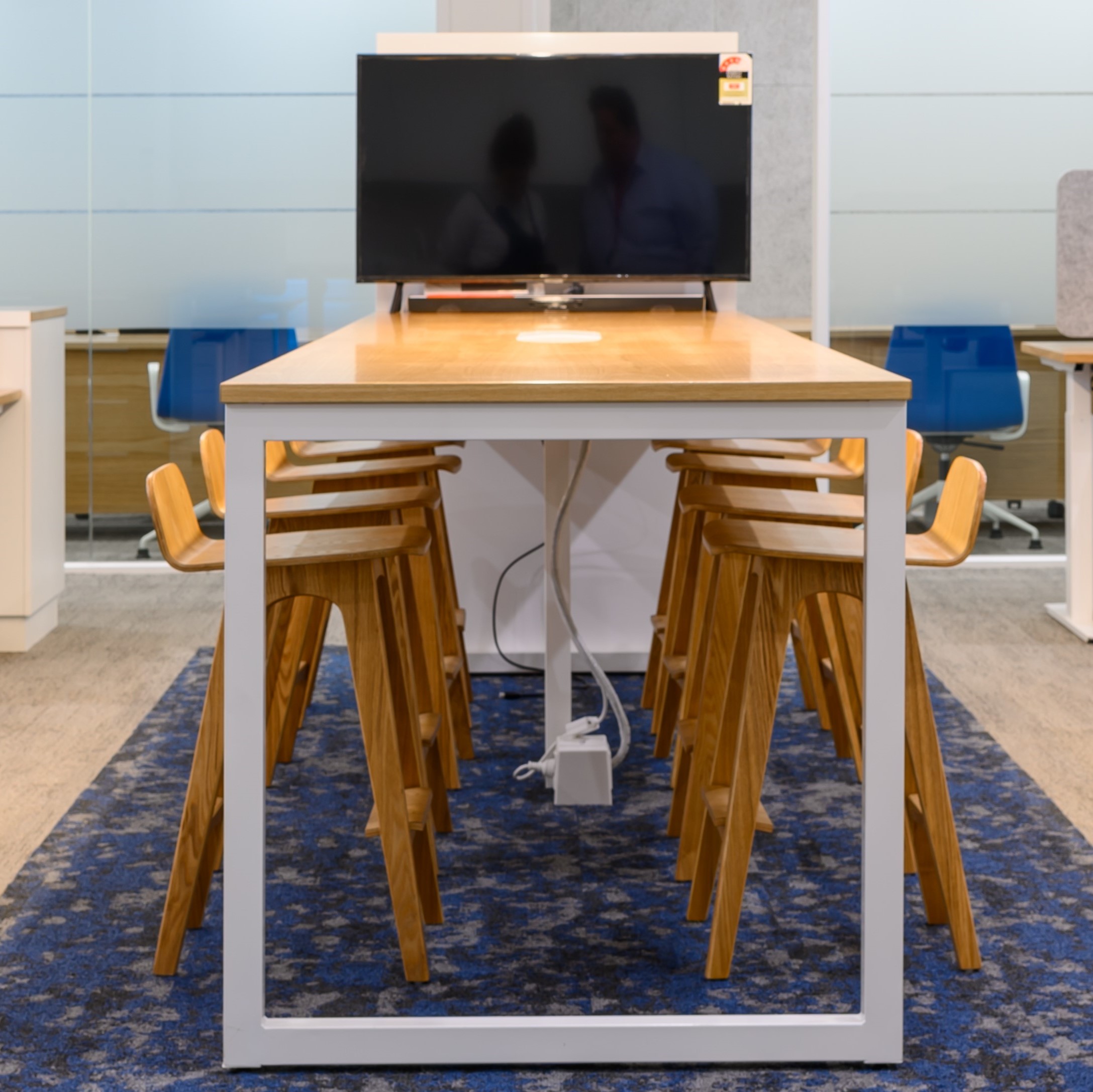
ICE CARGO
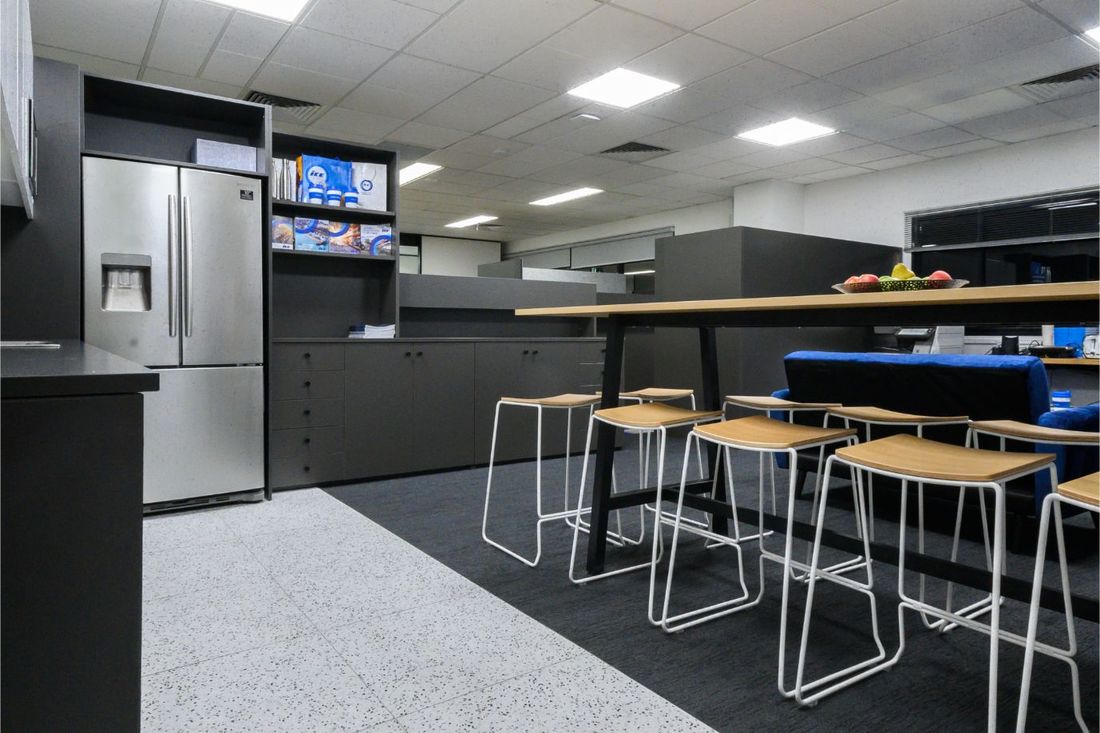
The Agency – Hawthorn
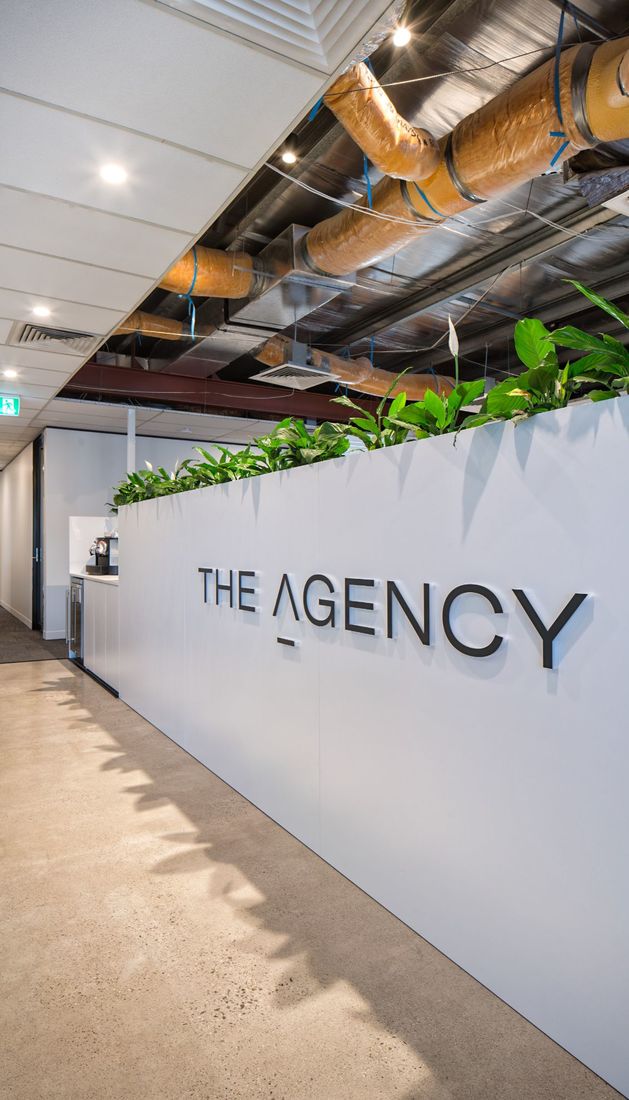
Mercy Health – Mornington
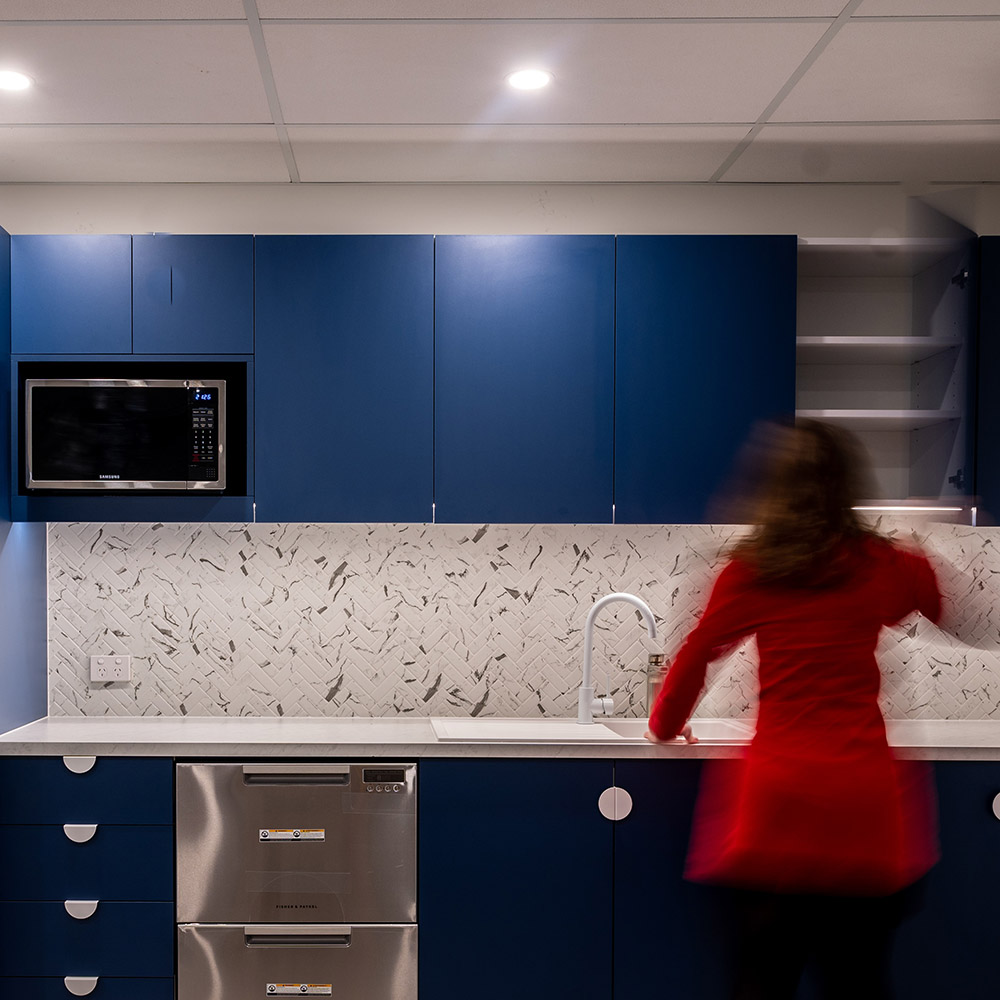
Jason Real Estate
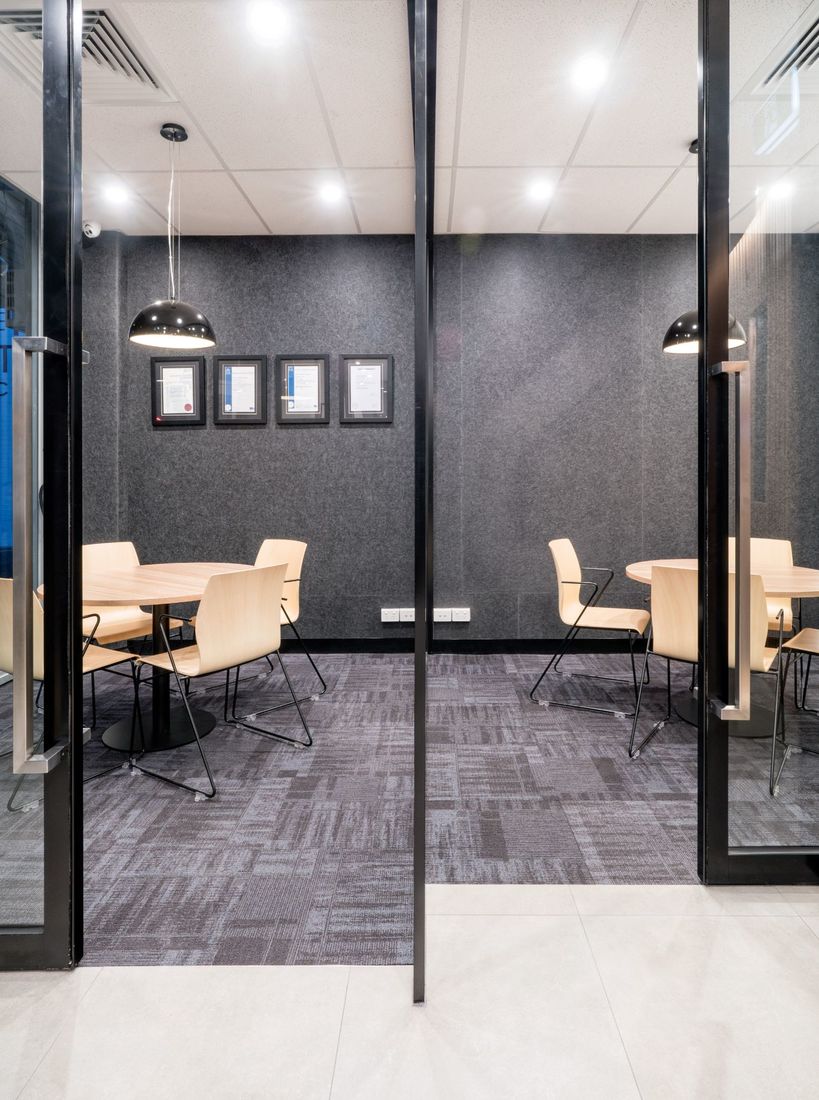
Buhler
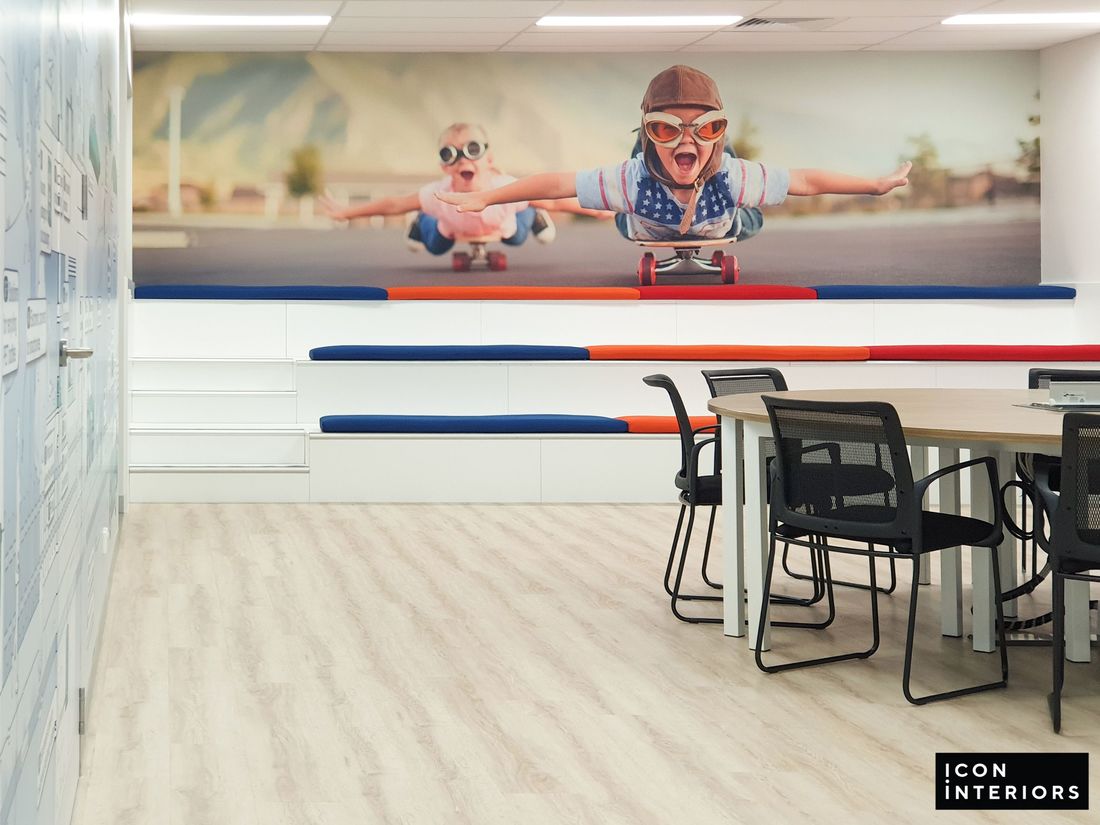
Gisborne Medical Centre

The Lost Dogs Home
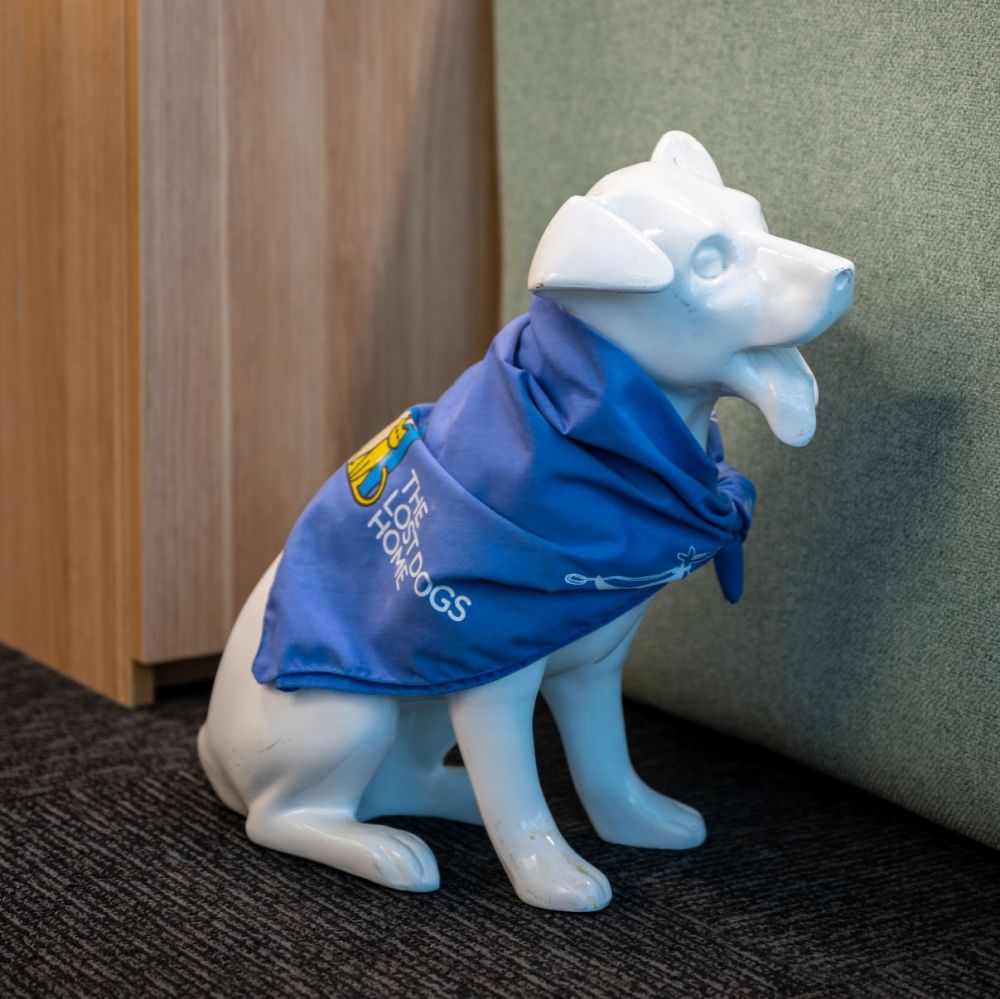
Jellis Craig – Ringwood
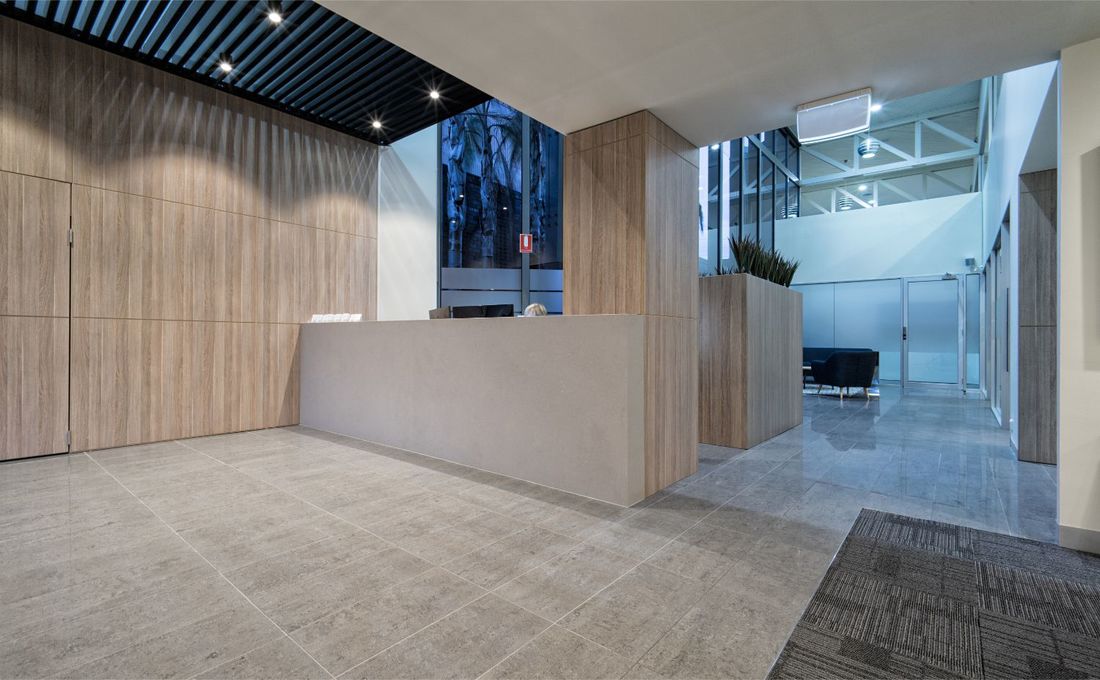
Centre for Clinical Psychology
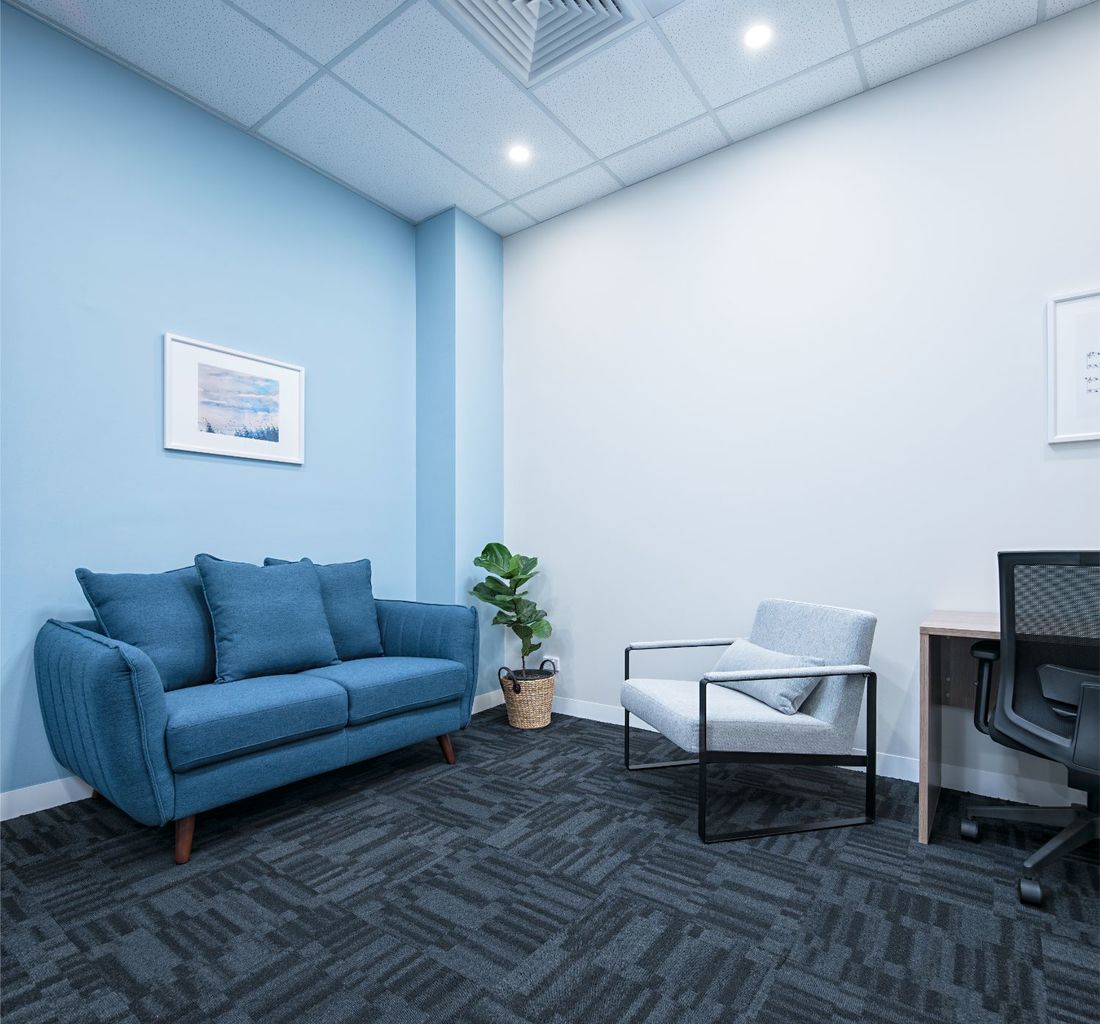
Andresen McCarthy Partners
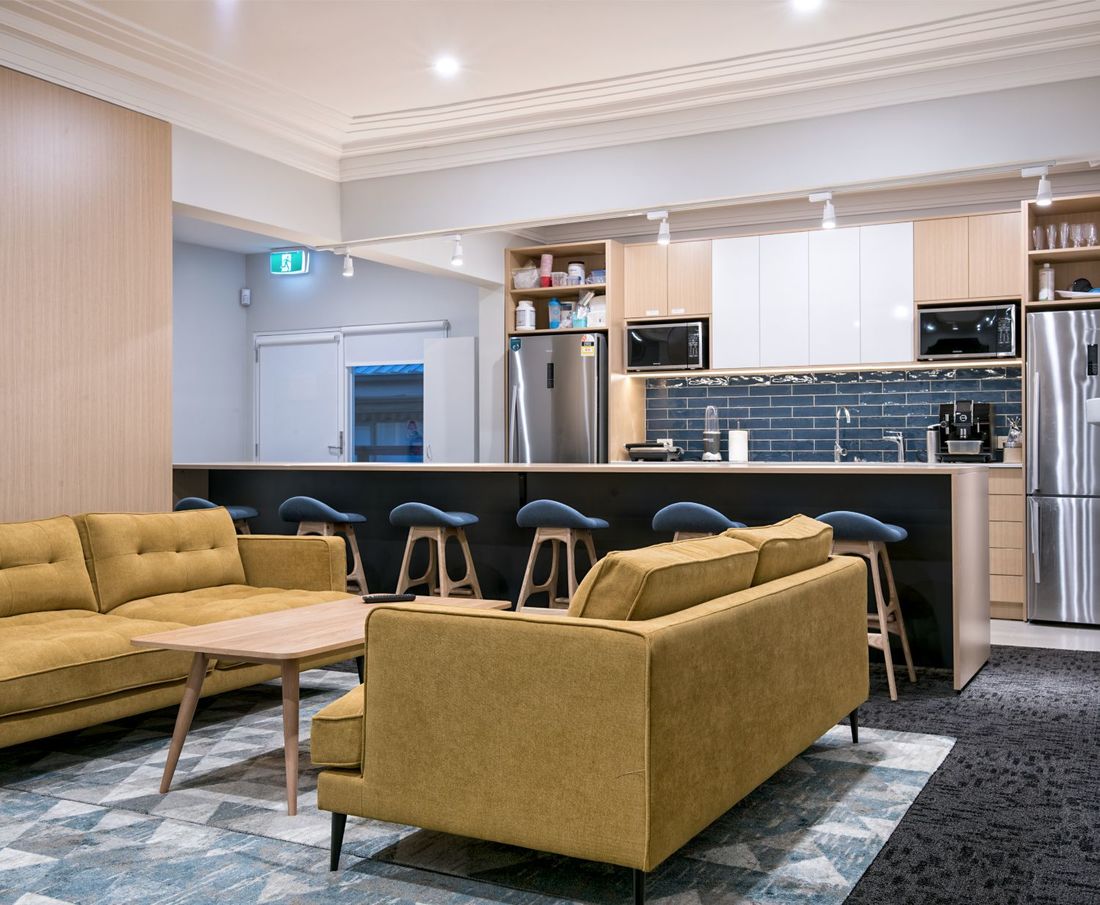
RT Edgar
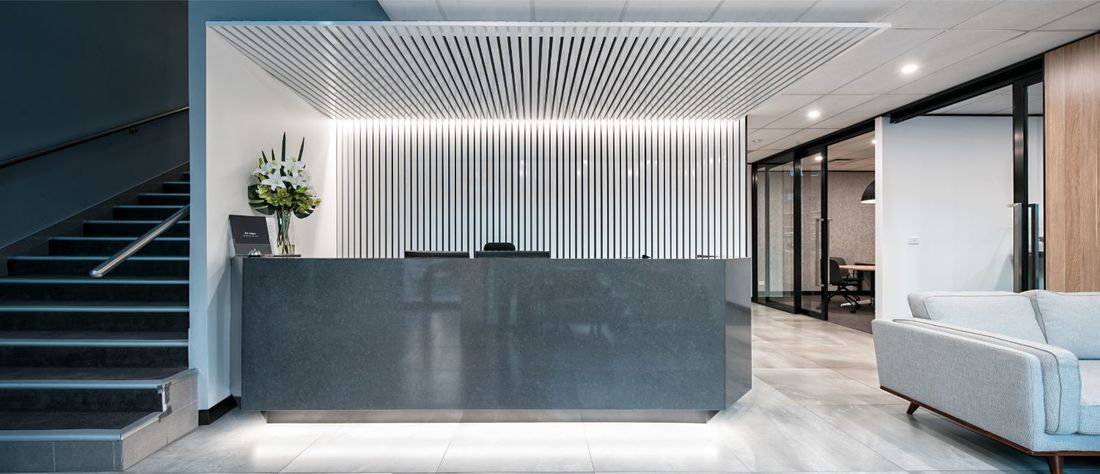
KLINT Intensive Neuro Therapies
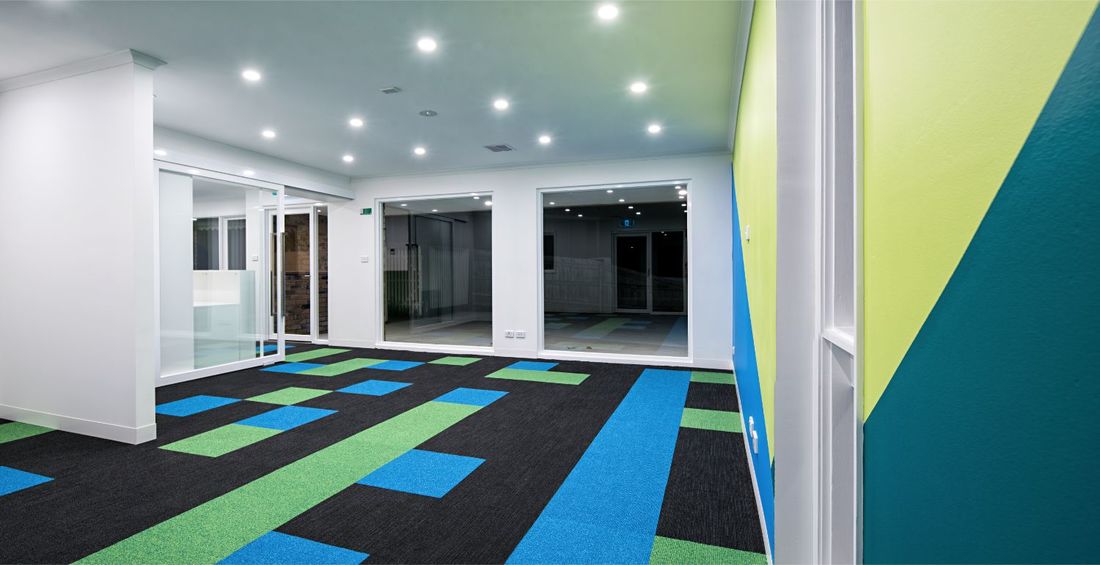
FLETCHERS
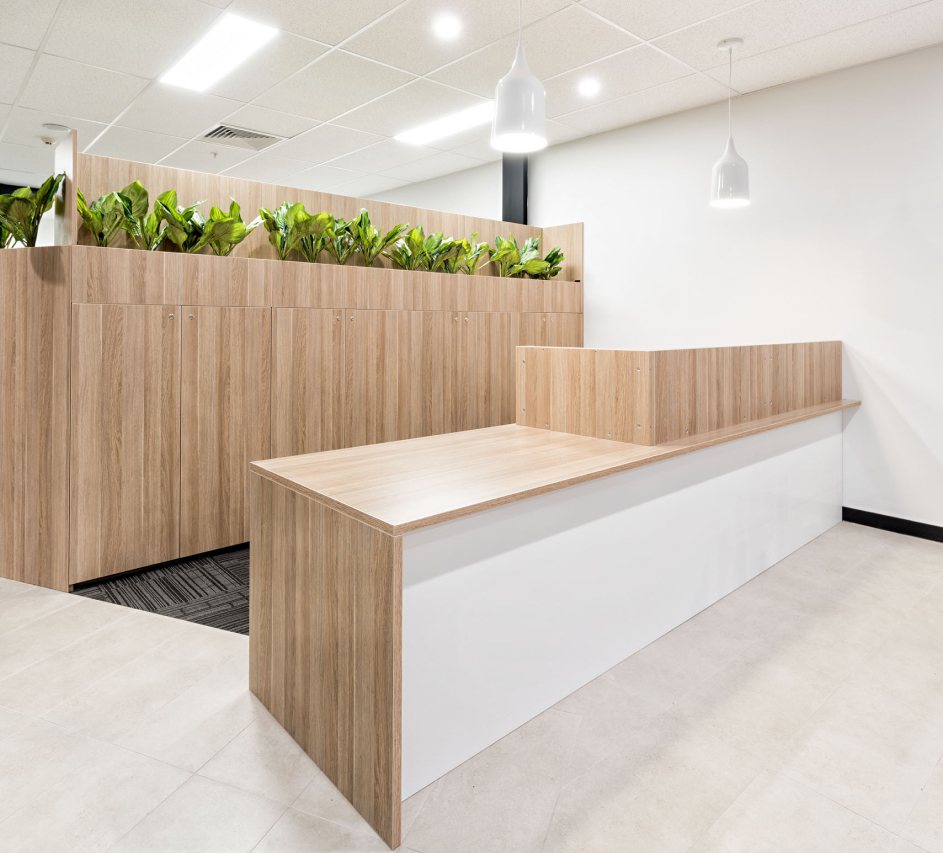
Eirene Holdings
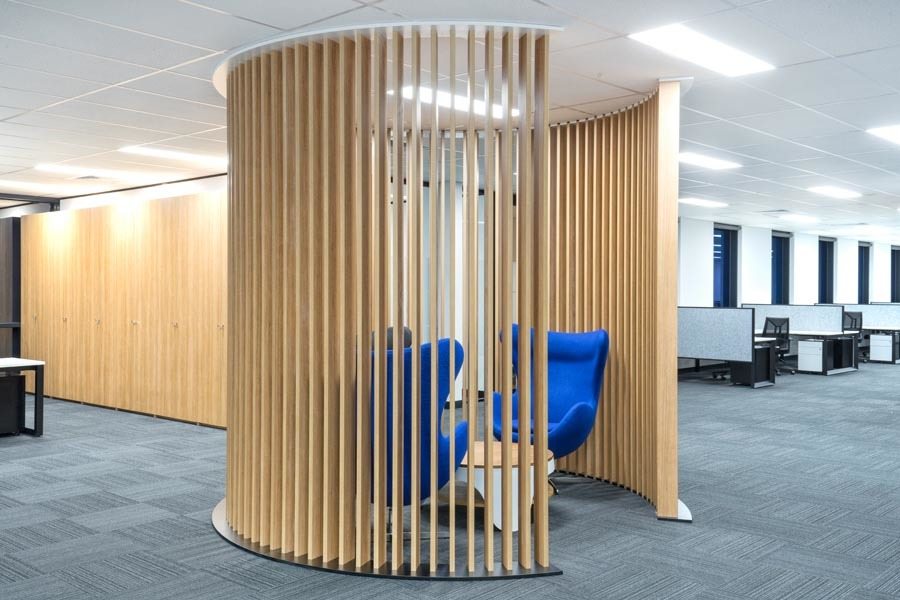
Area Specialist
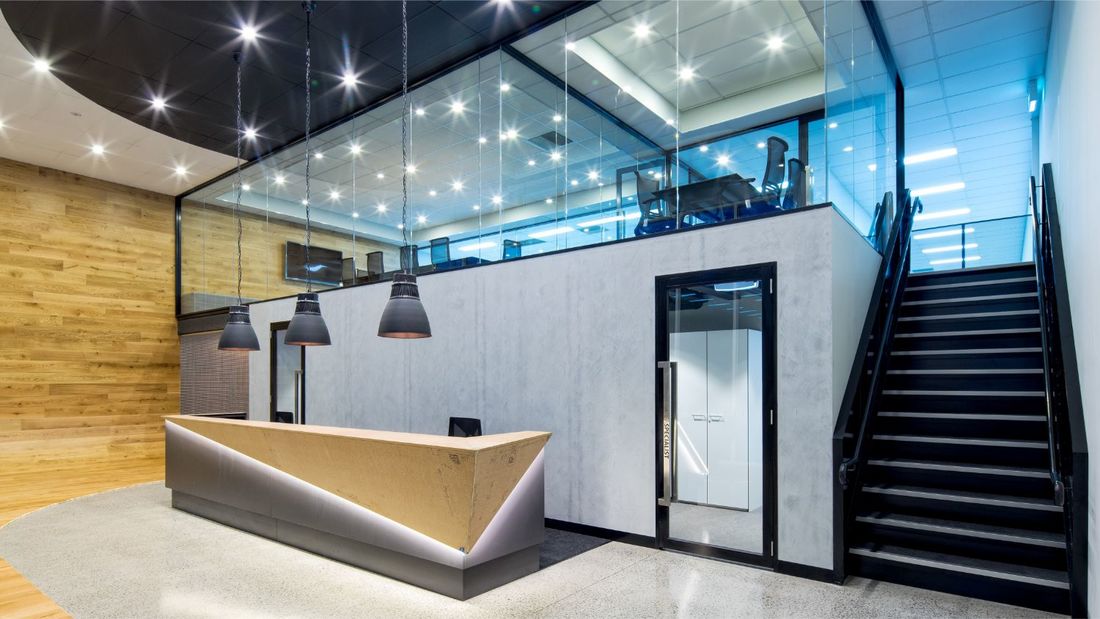
INLITE
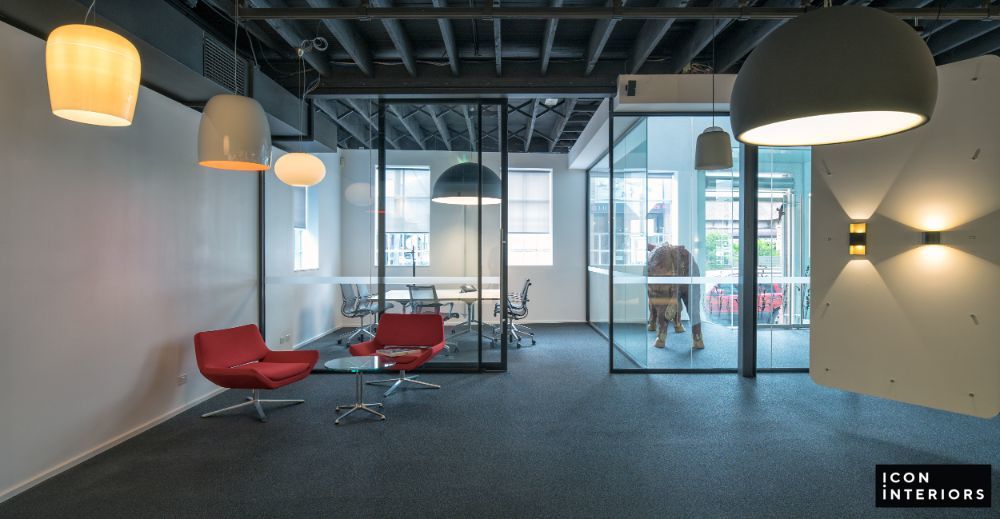
WIN Real Estate
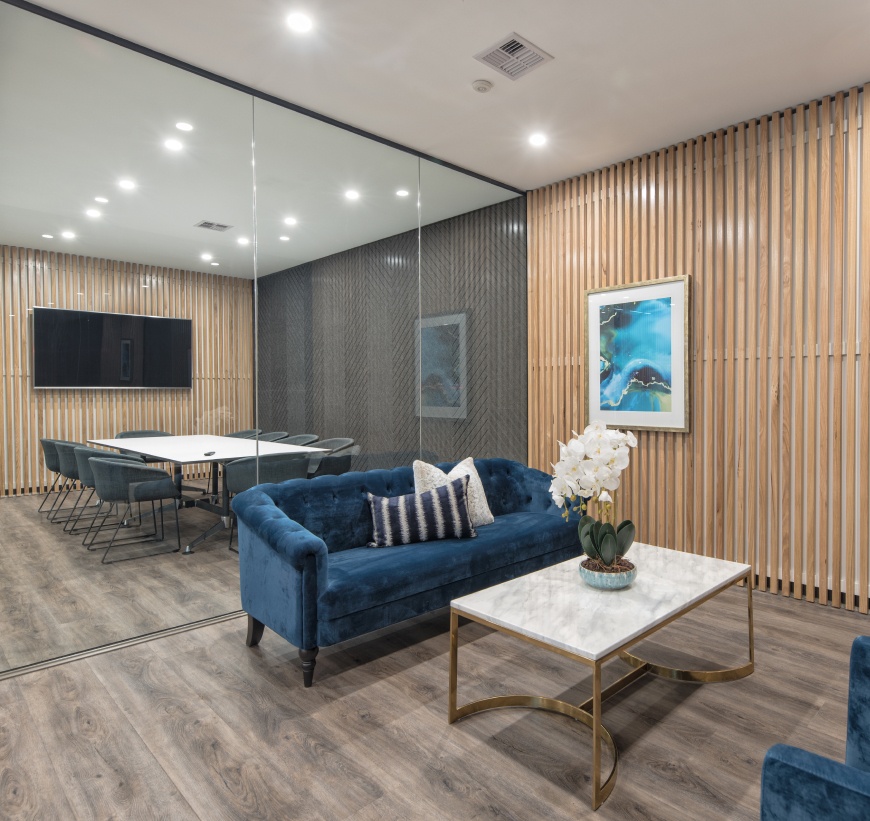
Barry Plant – Sunbury
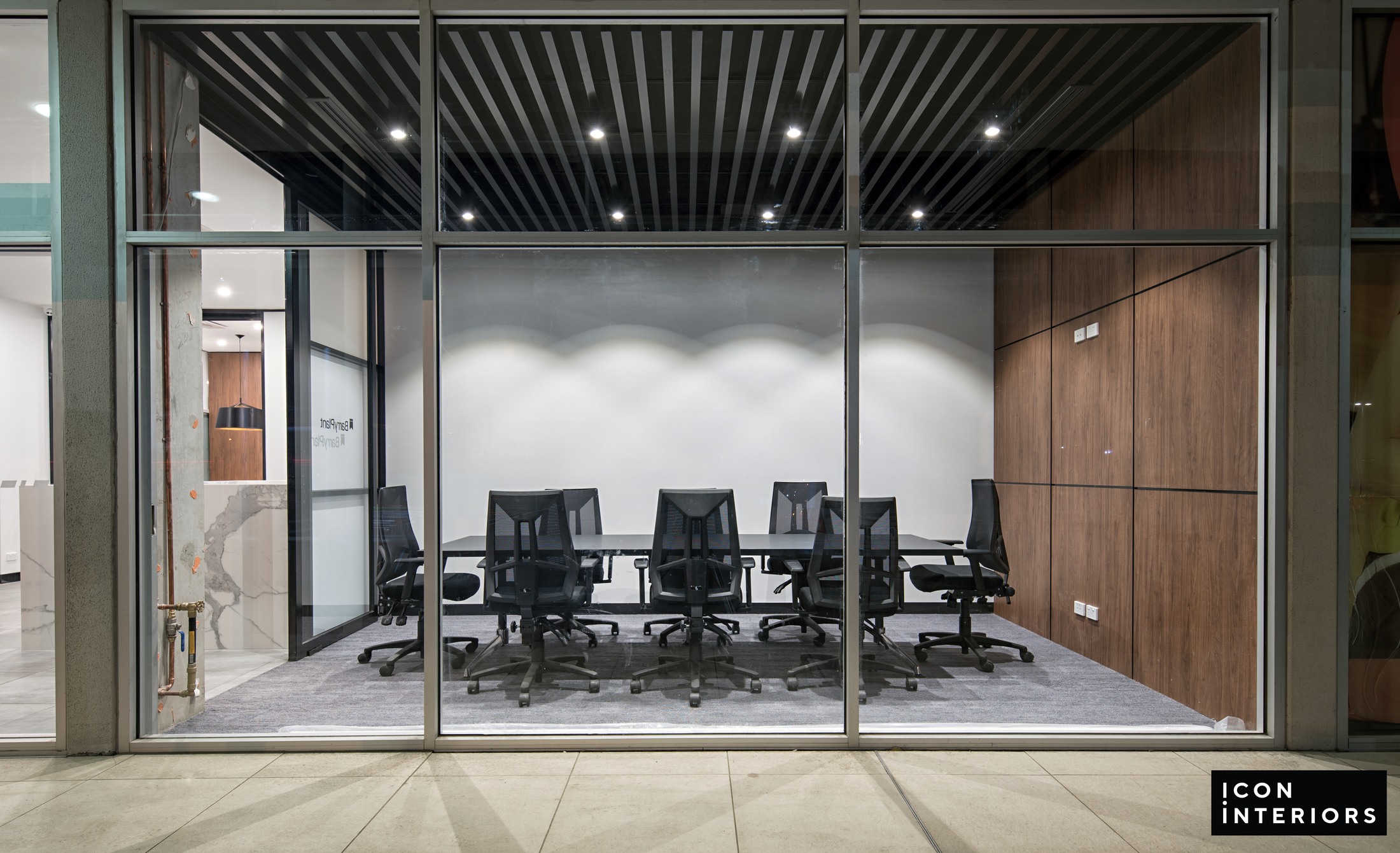
Ray White – Gladstone Park
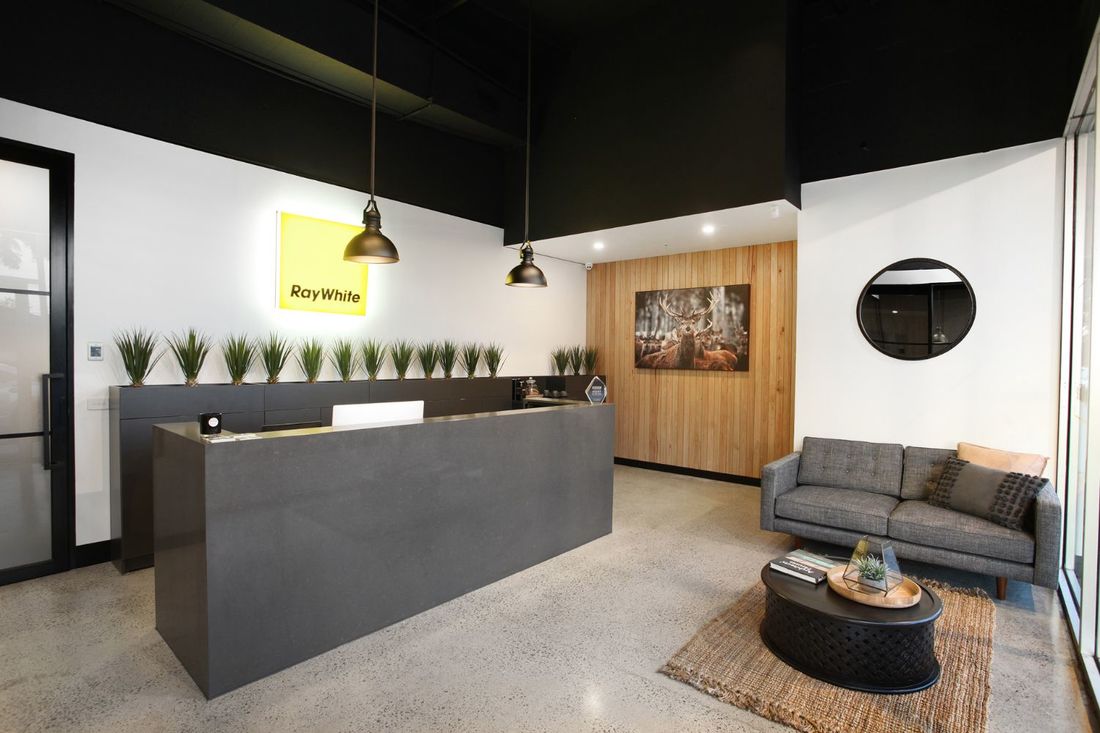
MEX Group
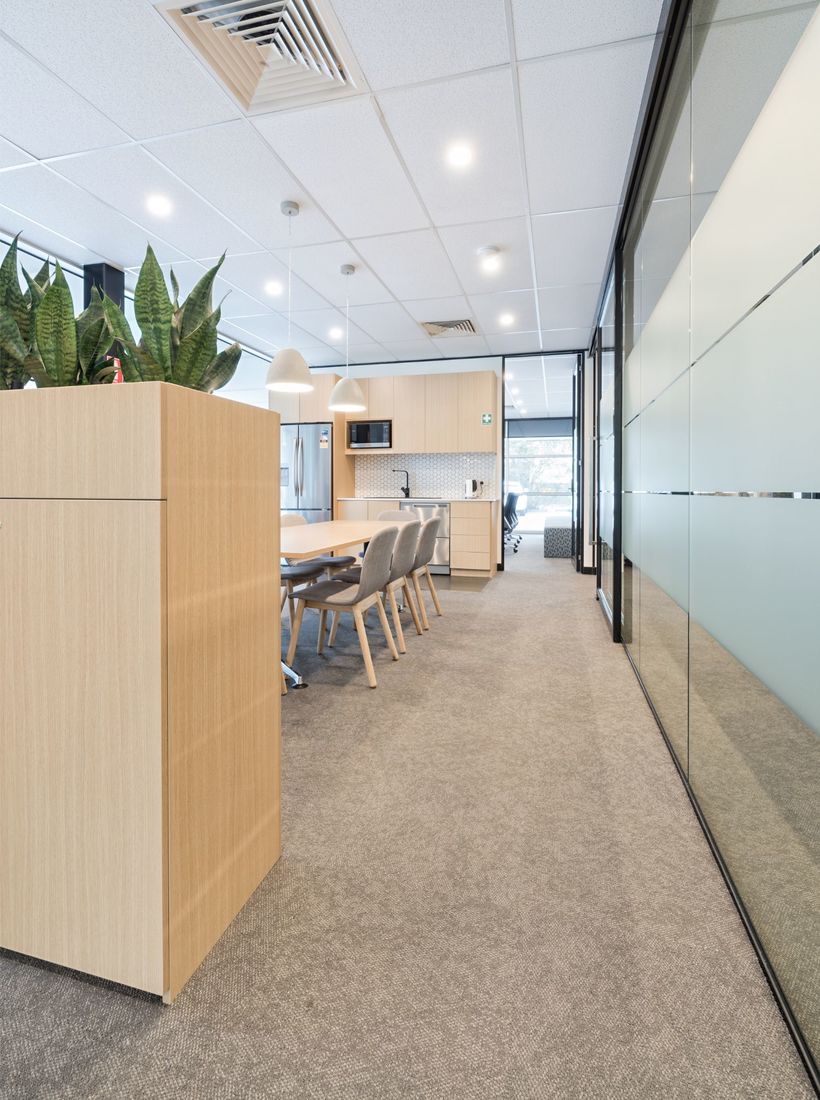
Rhenus Logistics
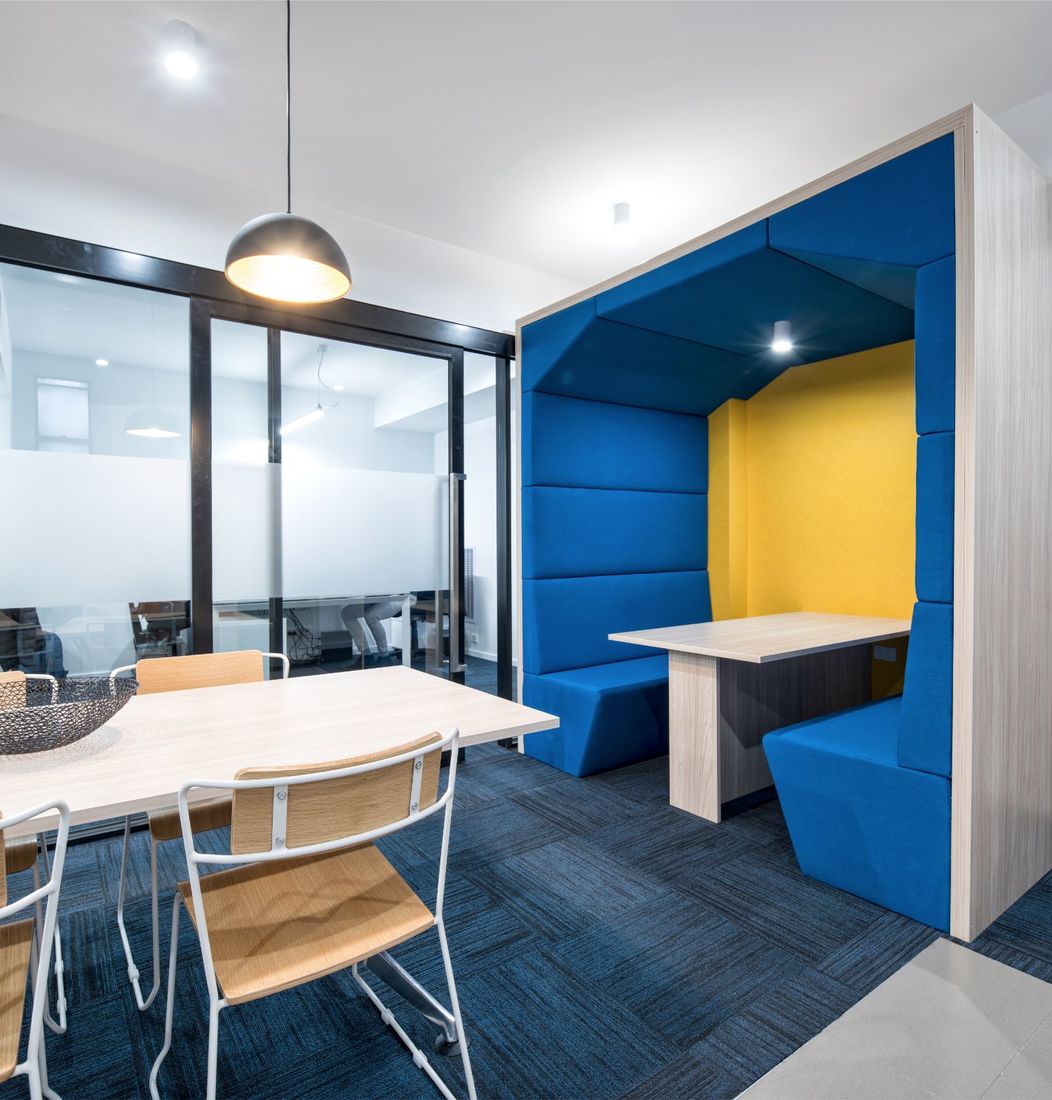
The Agency – Albert Park
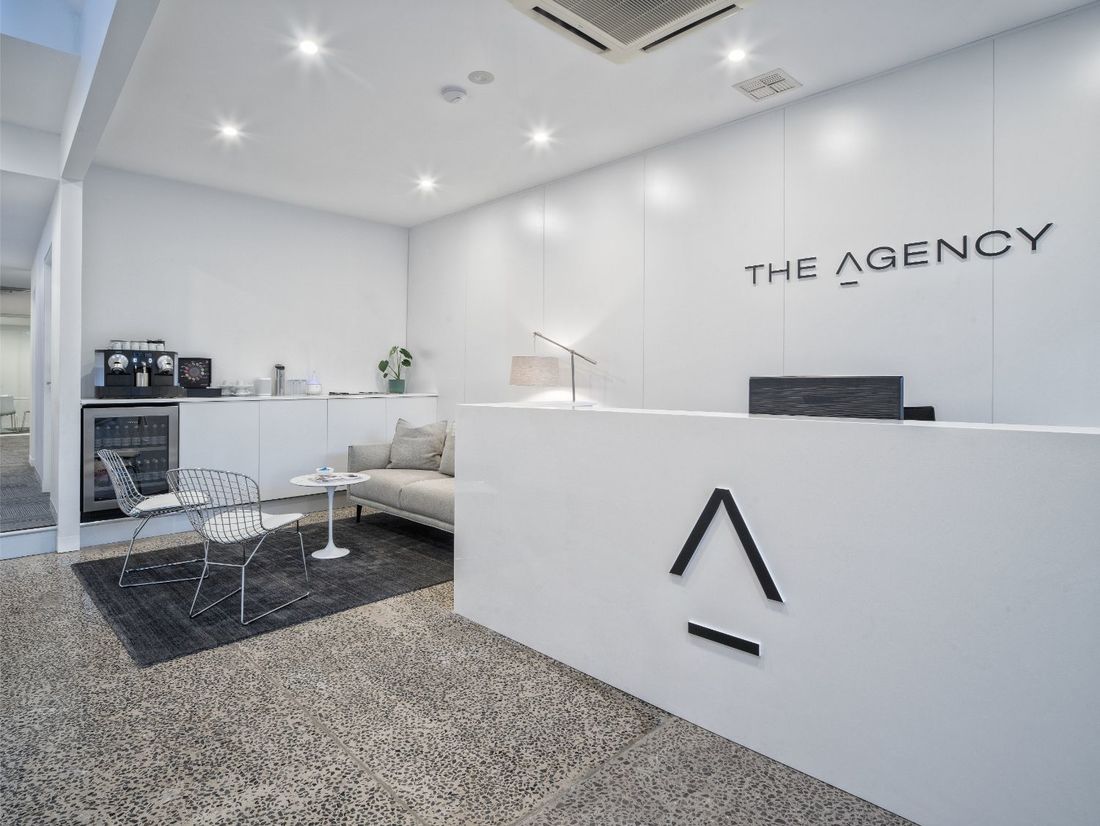
Australian Migration Settlement Services
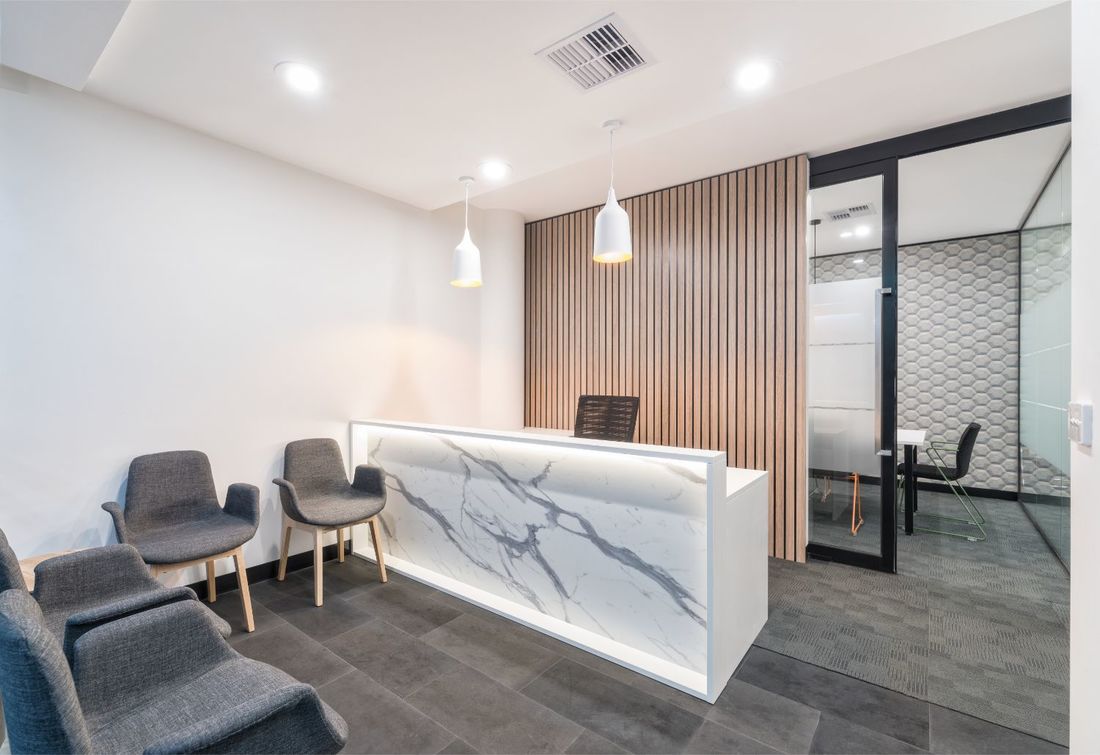
Magellan Logistics
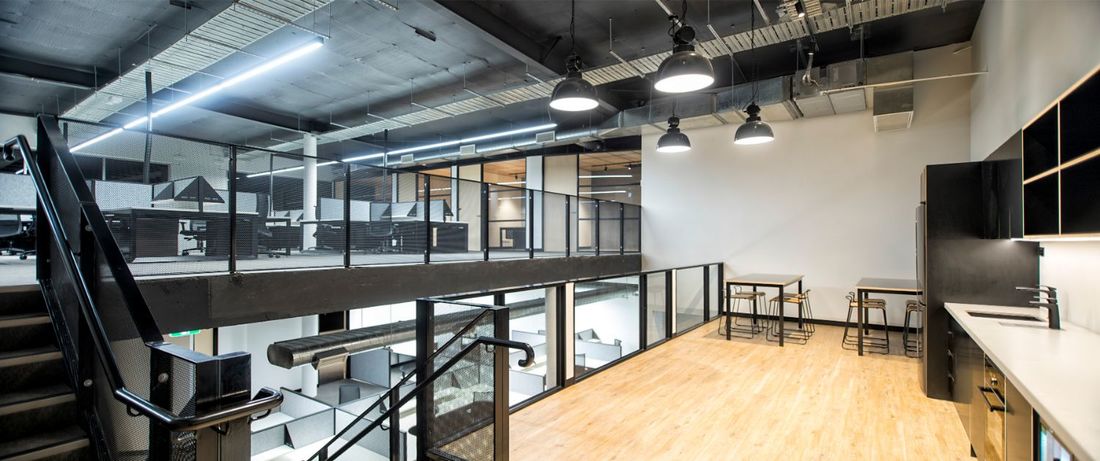
LEECARE SOLUTIONS
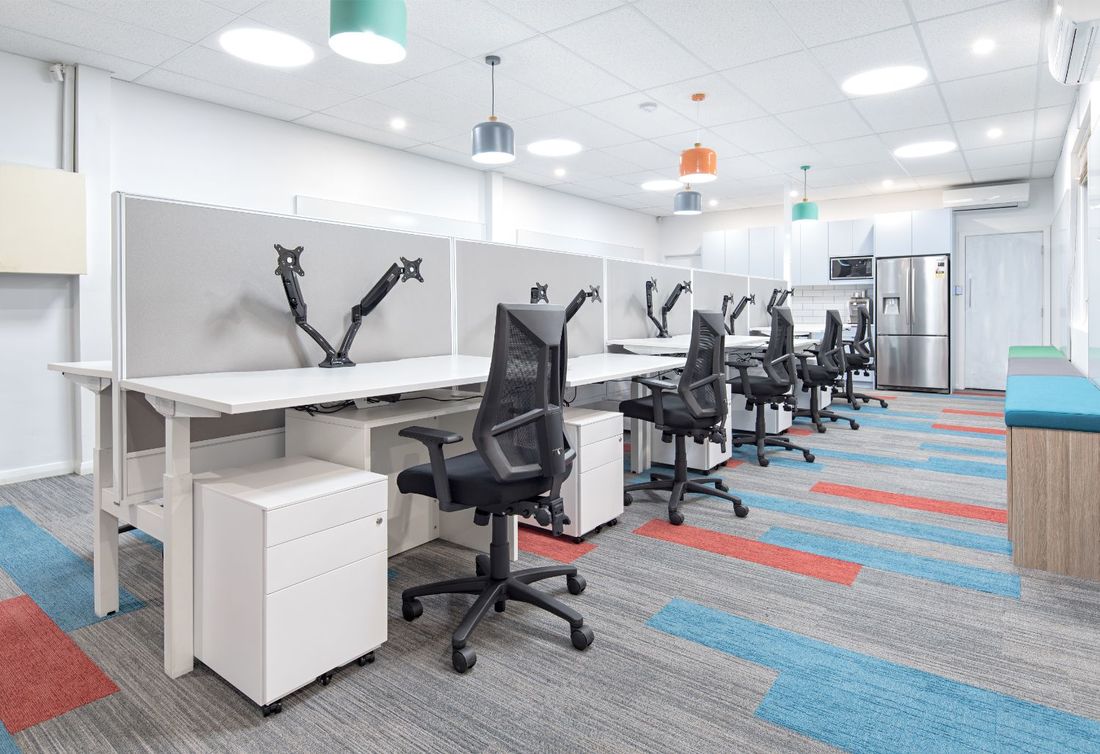
LINDELLAS
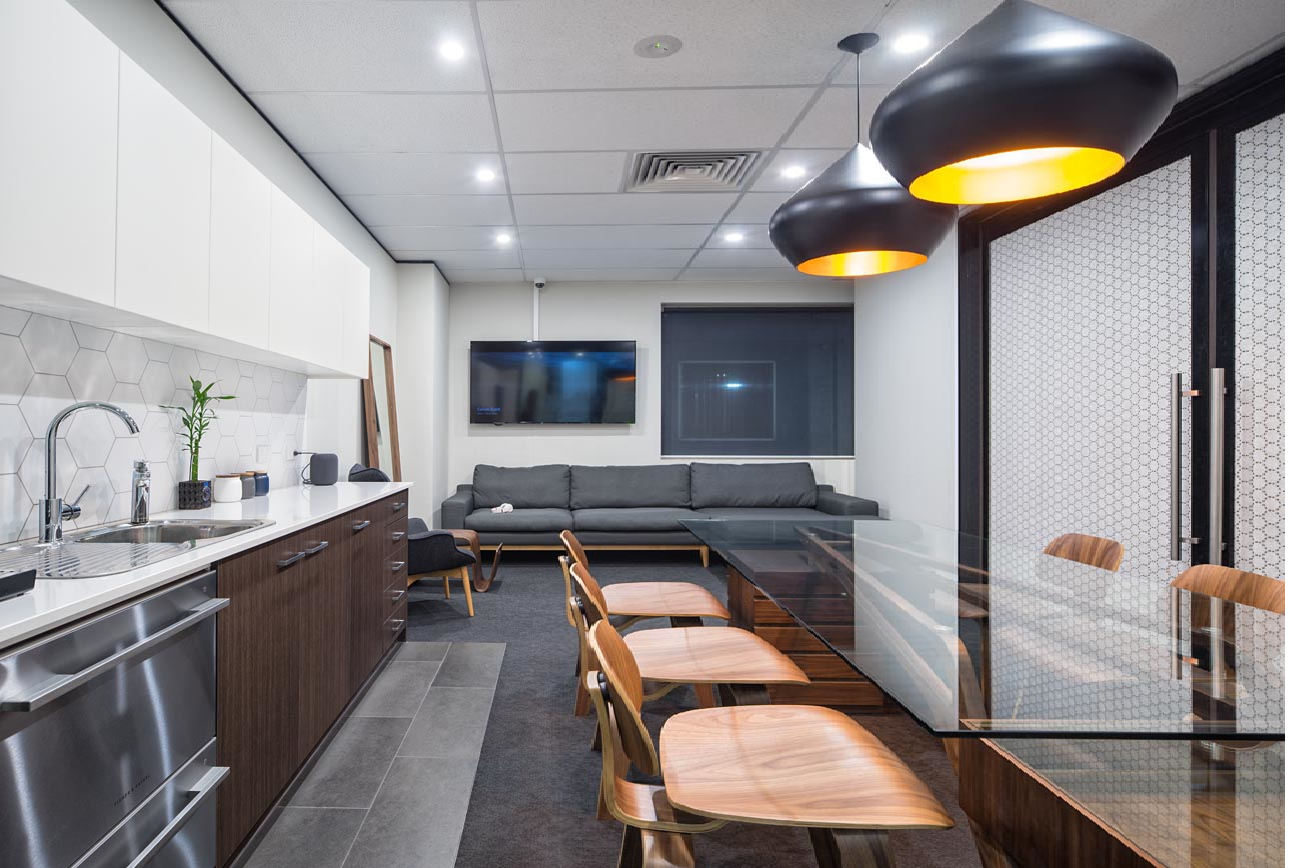
ICT BUSINESS PARTNERS
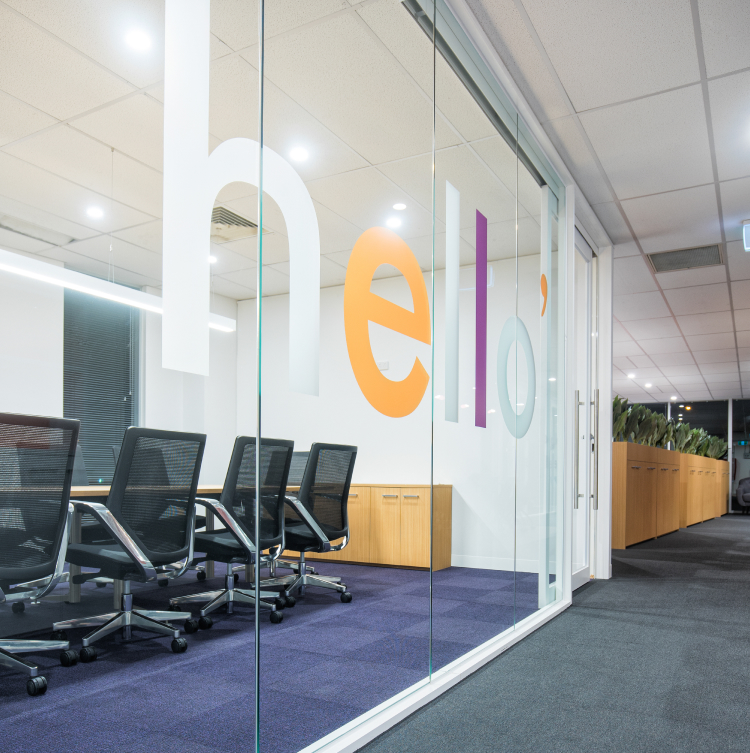
360° FINANCIAL SERVICES
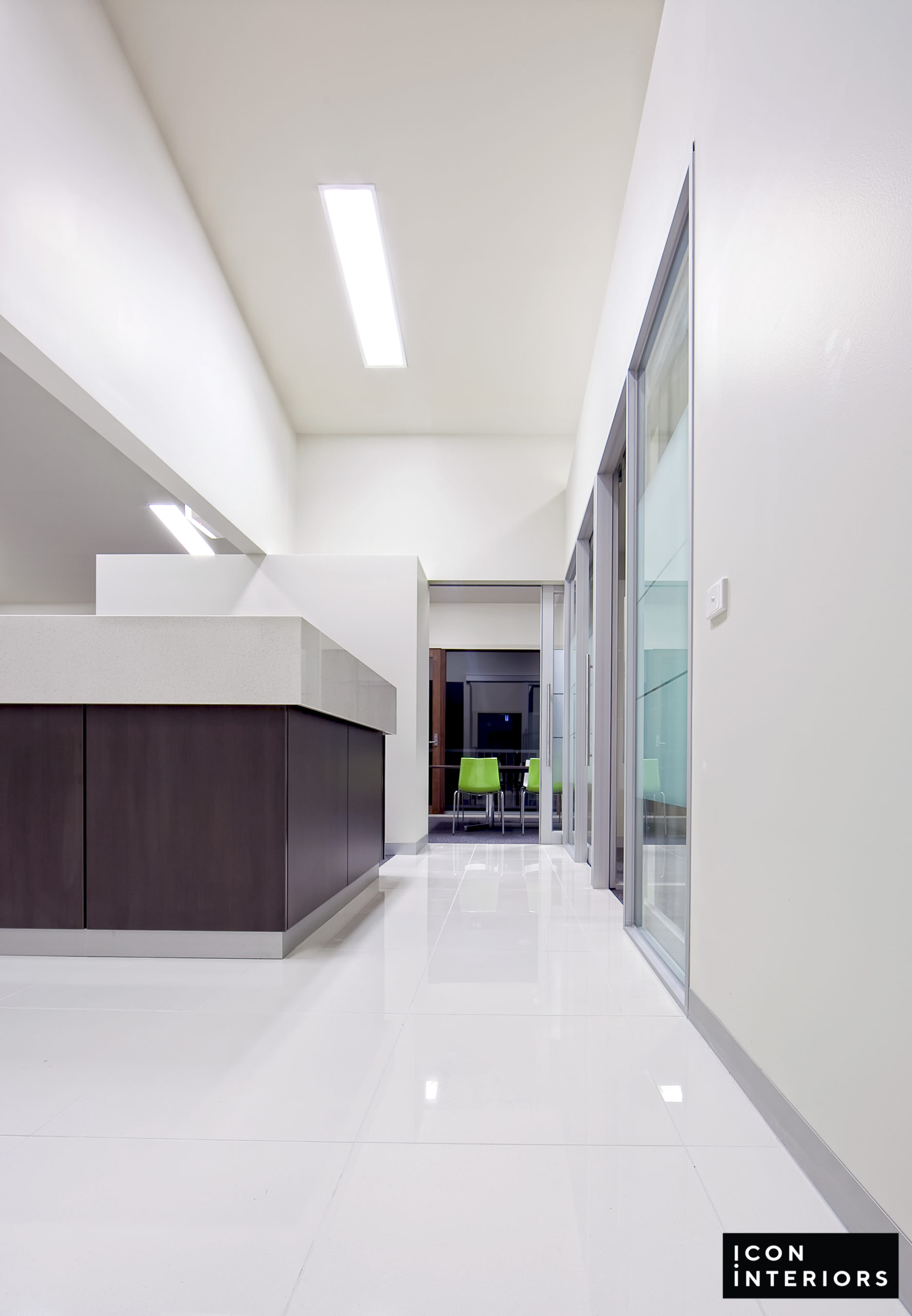
AFS FREIGHT SERVICES
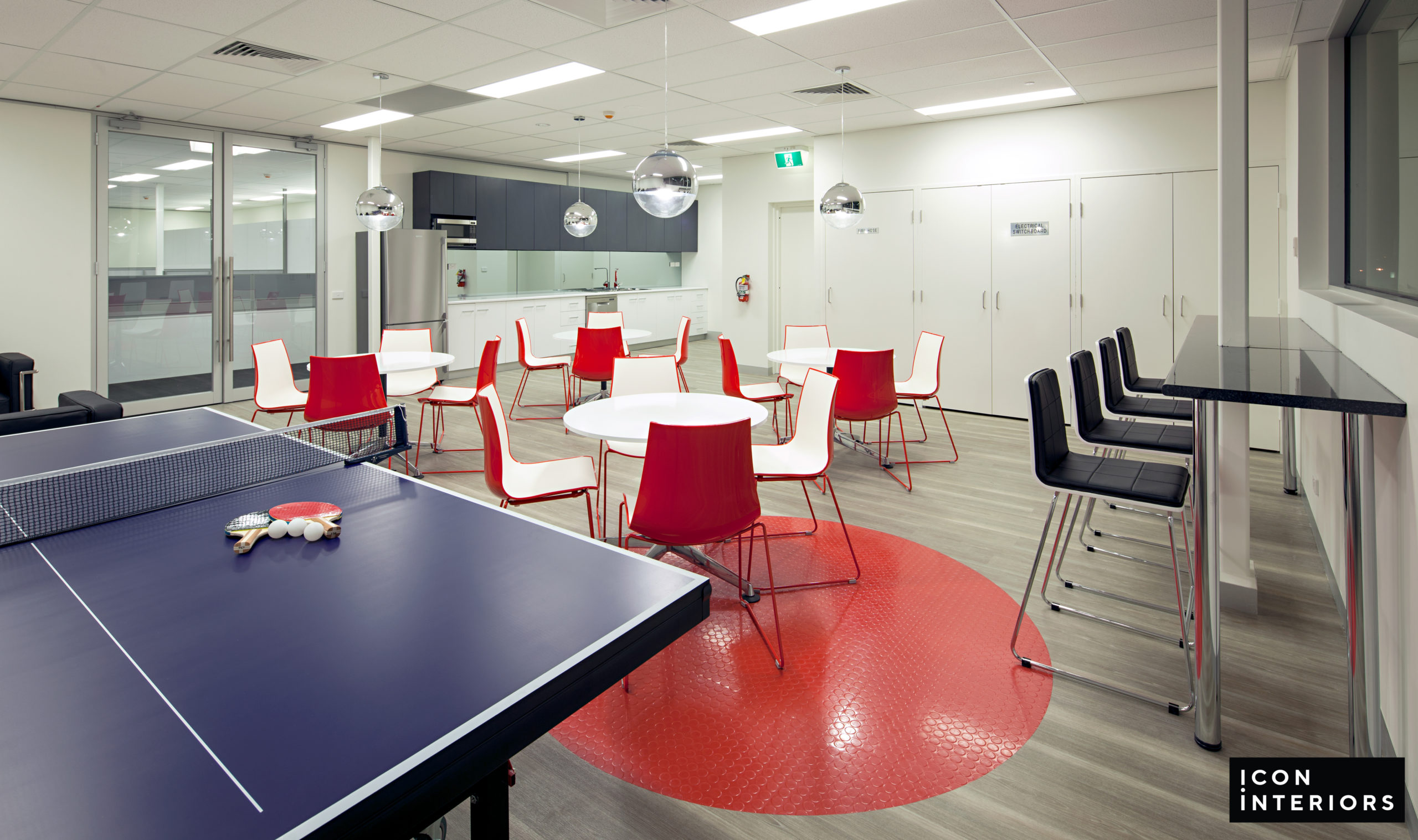
PANALPINA GROUP
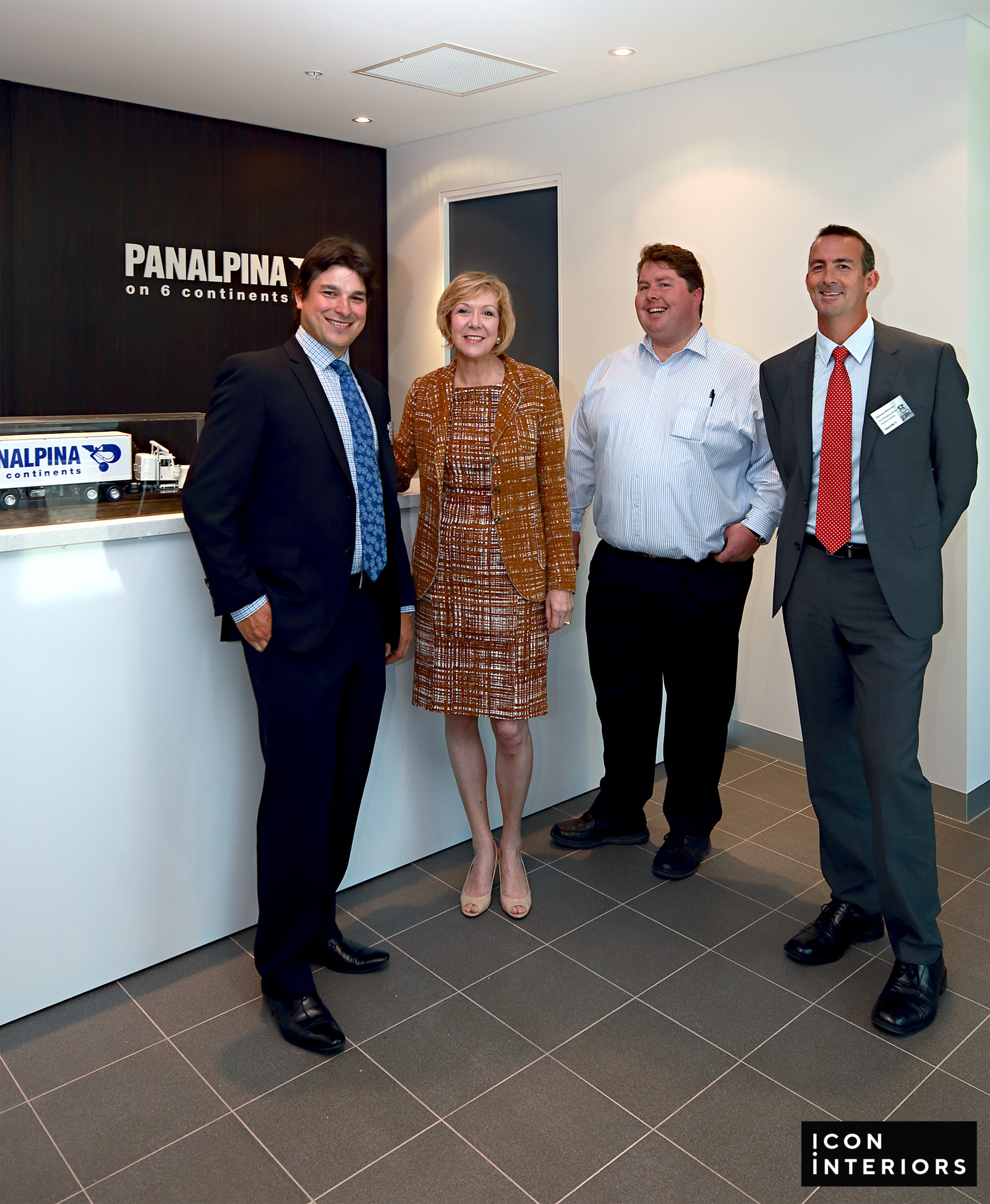
BLUE ROCK LAW
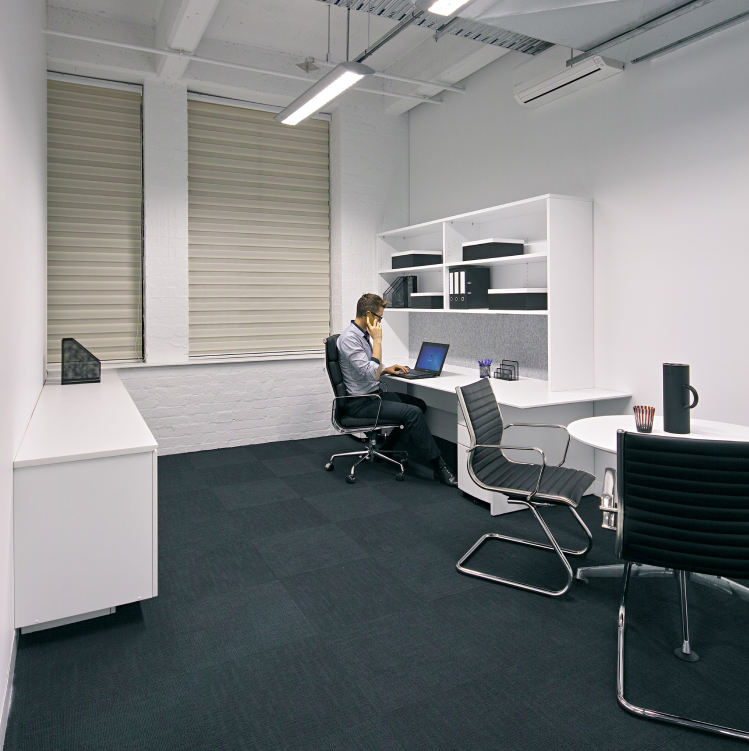
JELLIS CRAIG CORPORATE
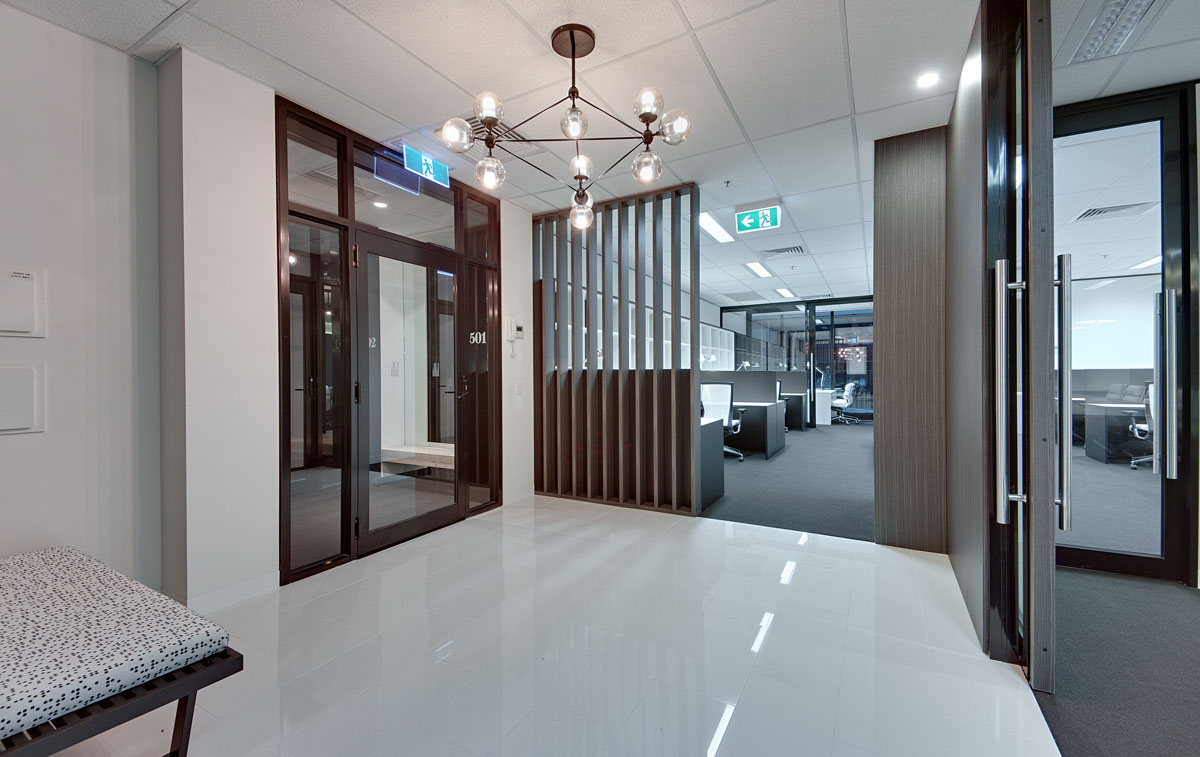
Tollway Ringwood
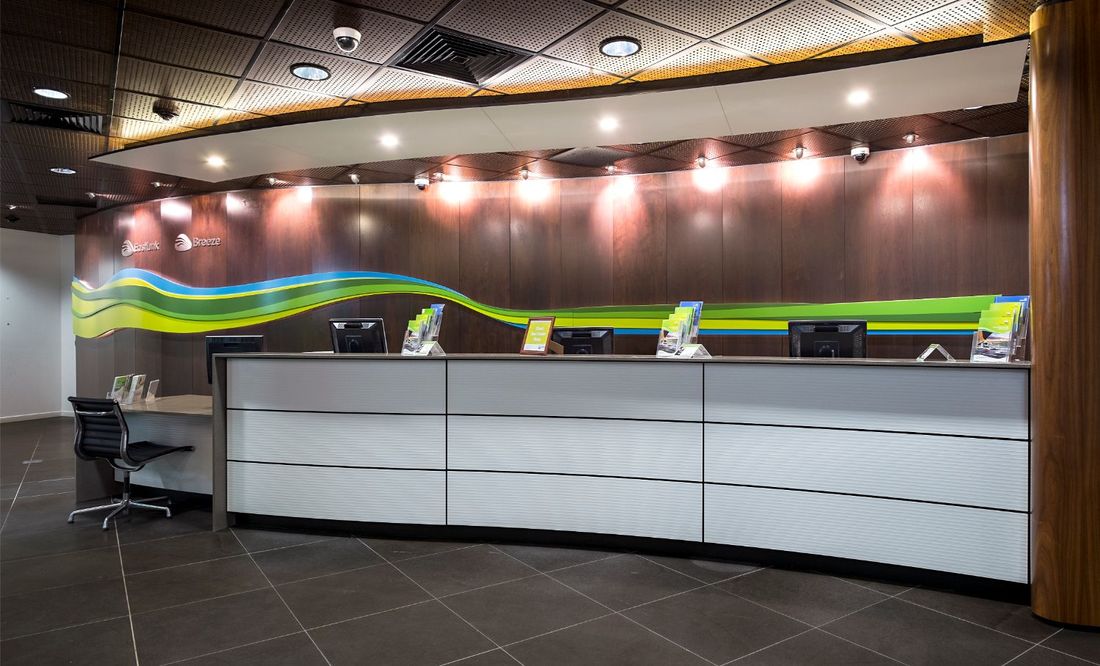
COLLINS & CO
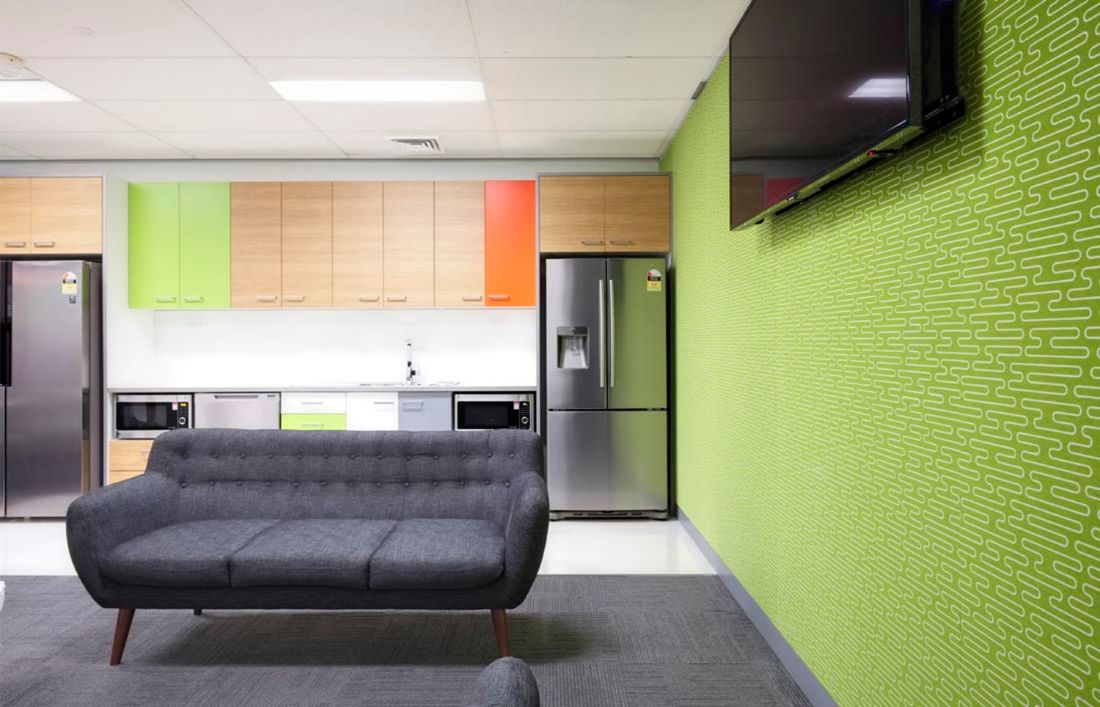
EMPOWERED FINANCIAL
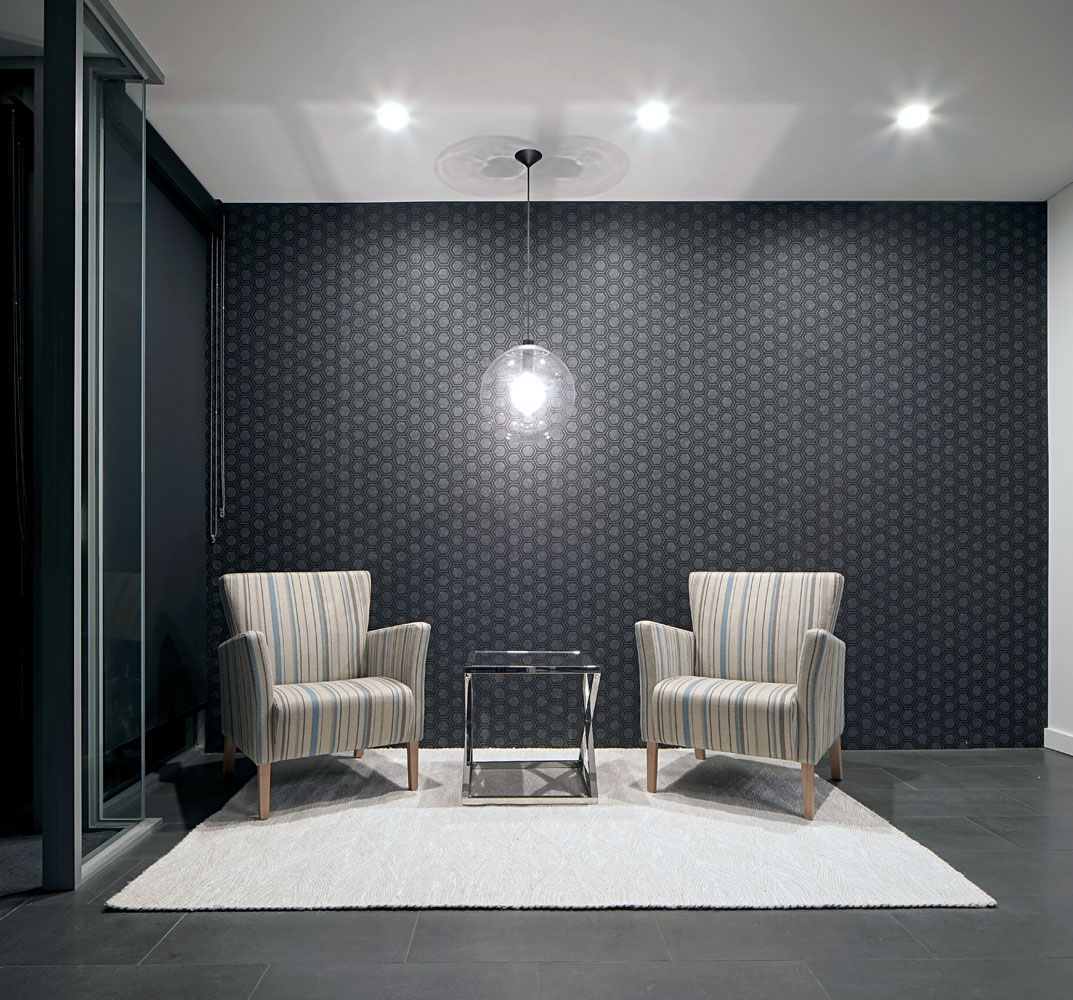
PAGAN REAL ESTATE
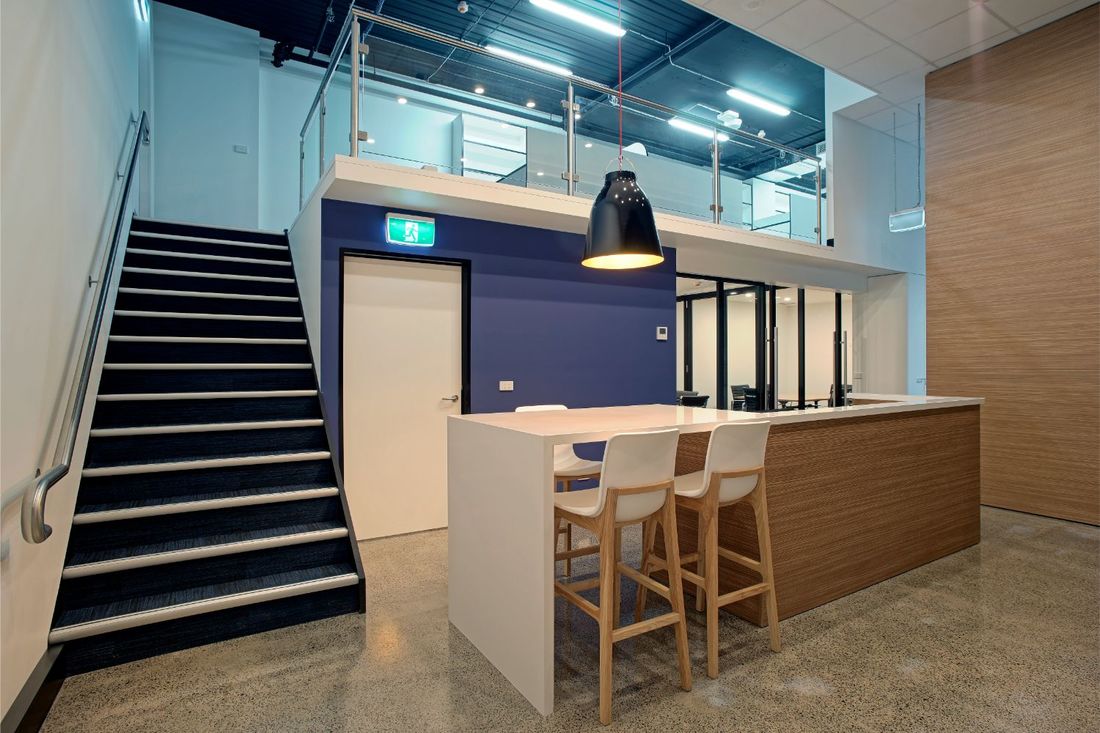
AUSTRALIAN FOREST PRODUCTS
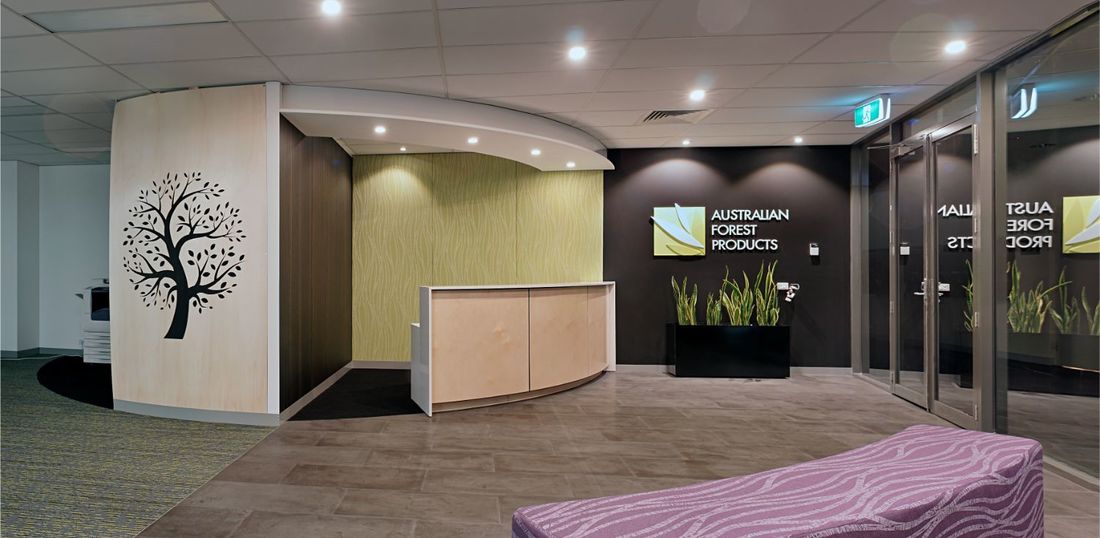
PEARSONS LAWYERS
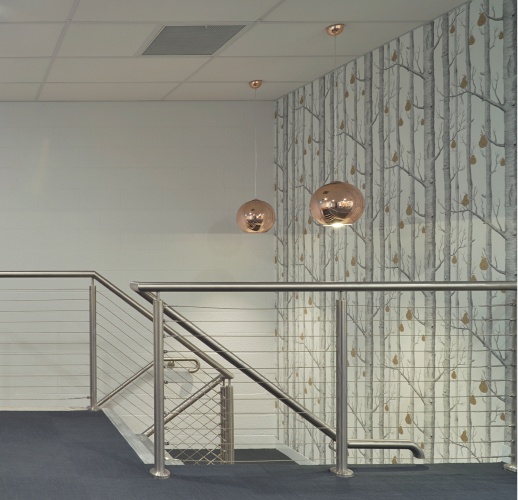
PAKSMART
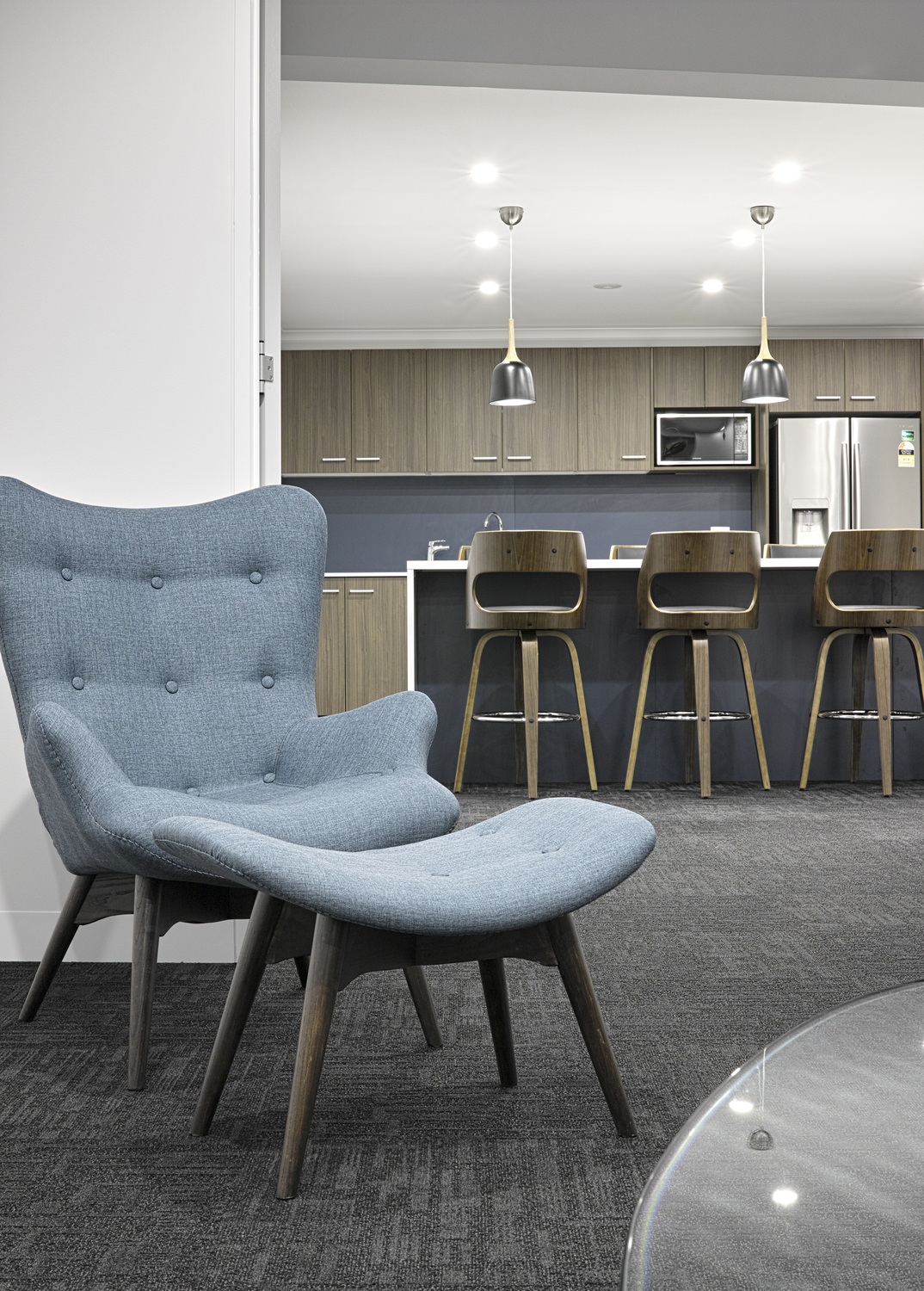
VICFORESTS
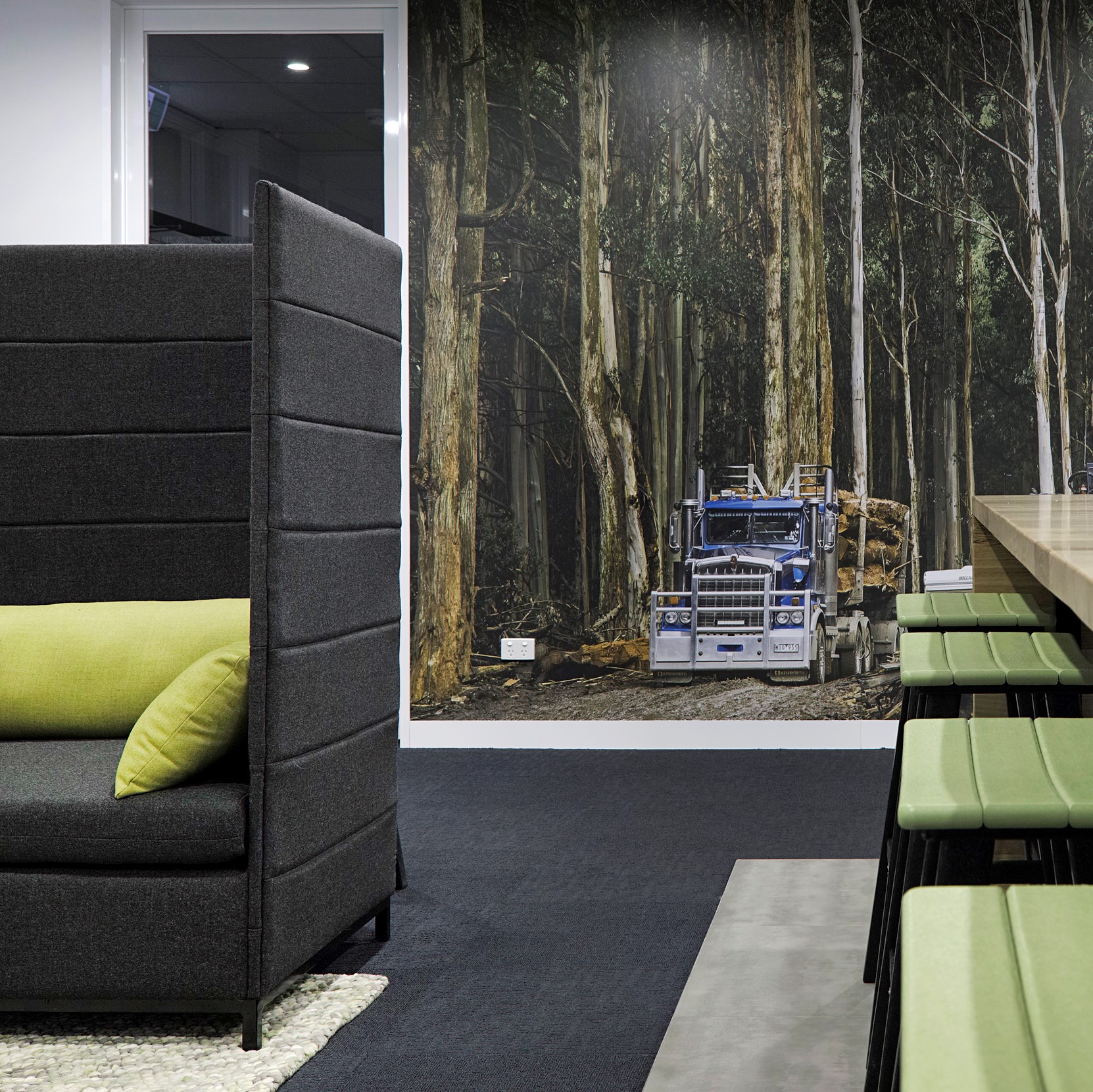
CAMPASPE FAMILY PRACTICE
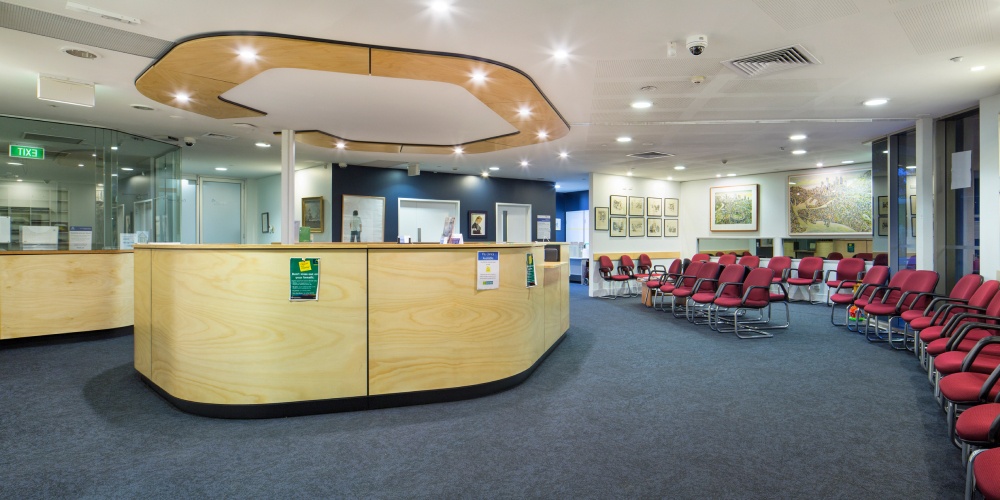
ARMADALE WORKPLACE
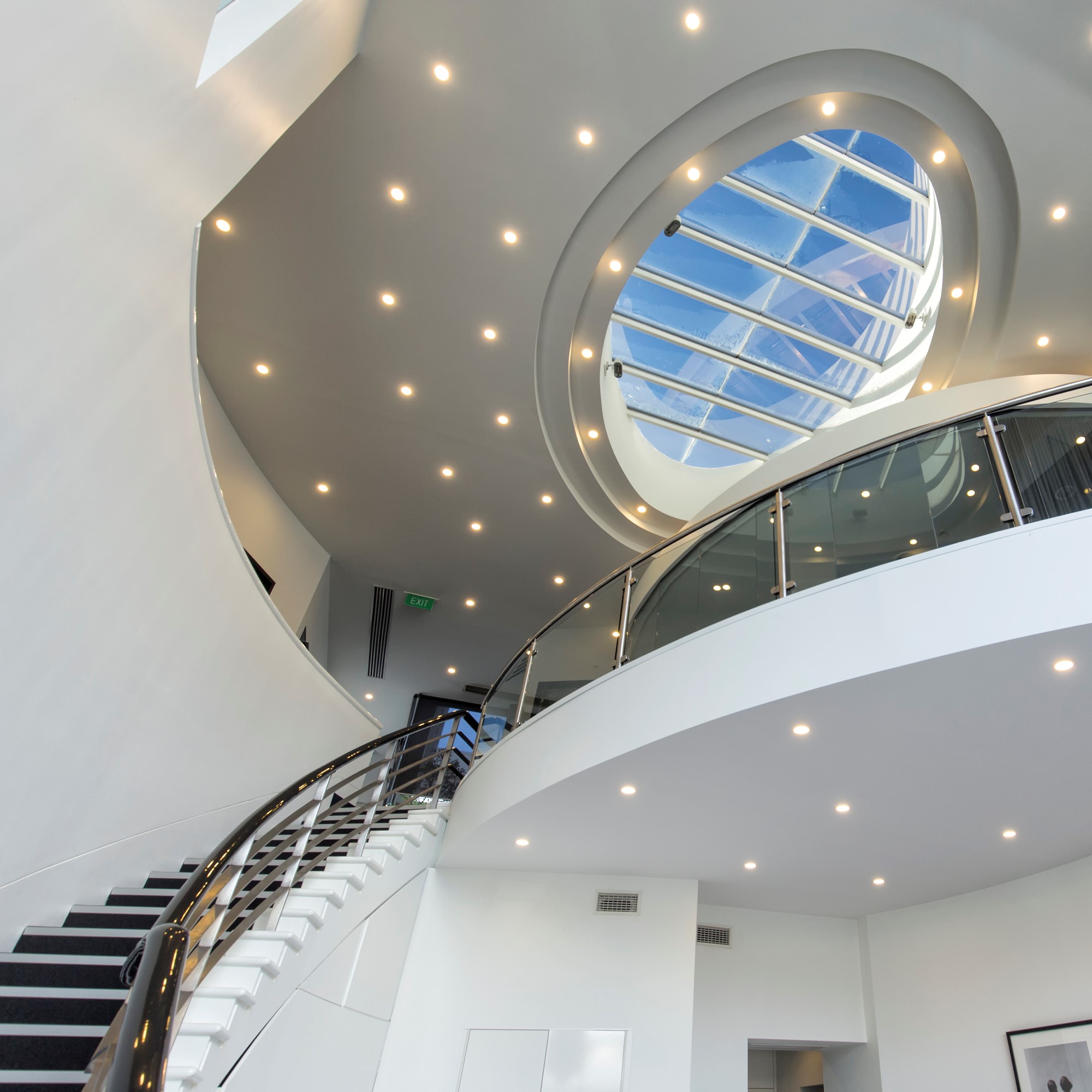
RAY WHITE BURWOOD
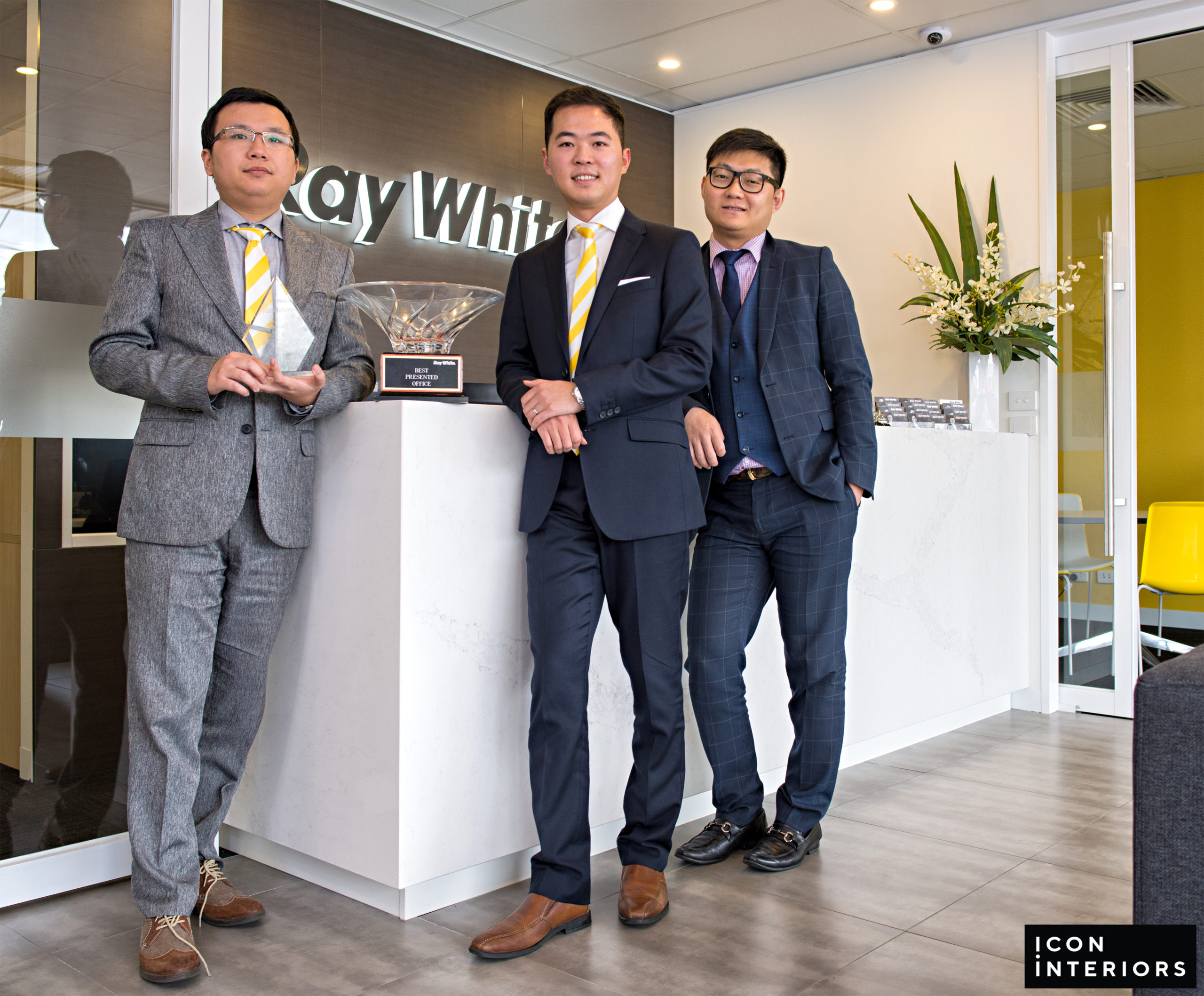
MCGRATH MT WAVERLEY
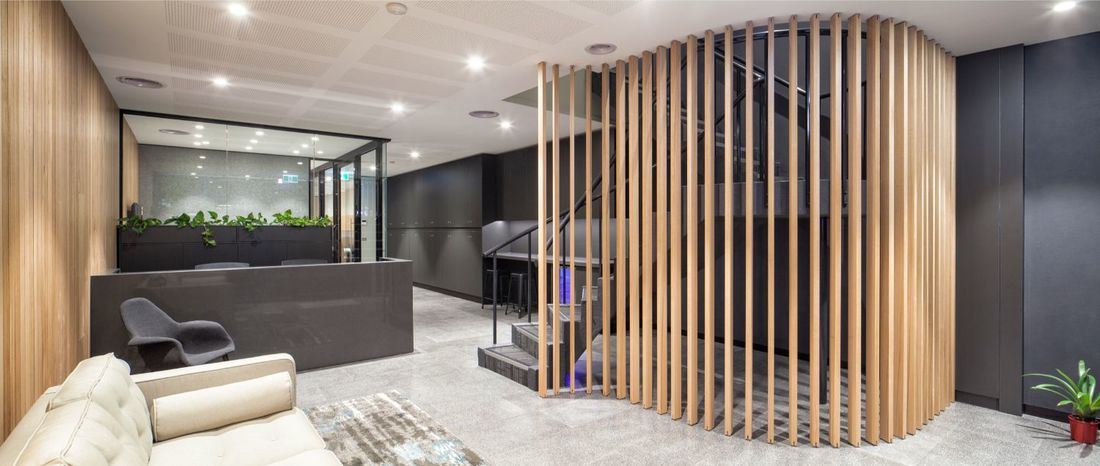
APAISER
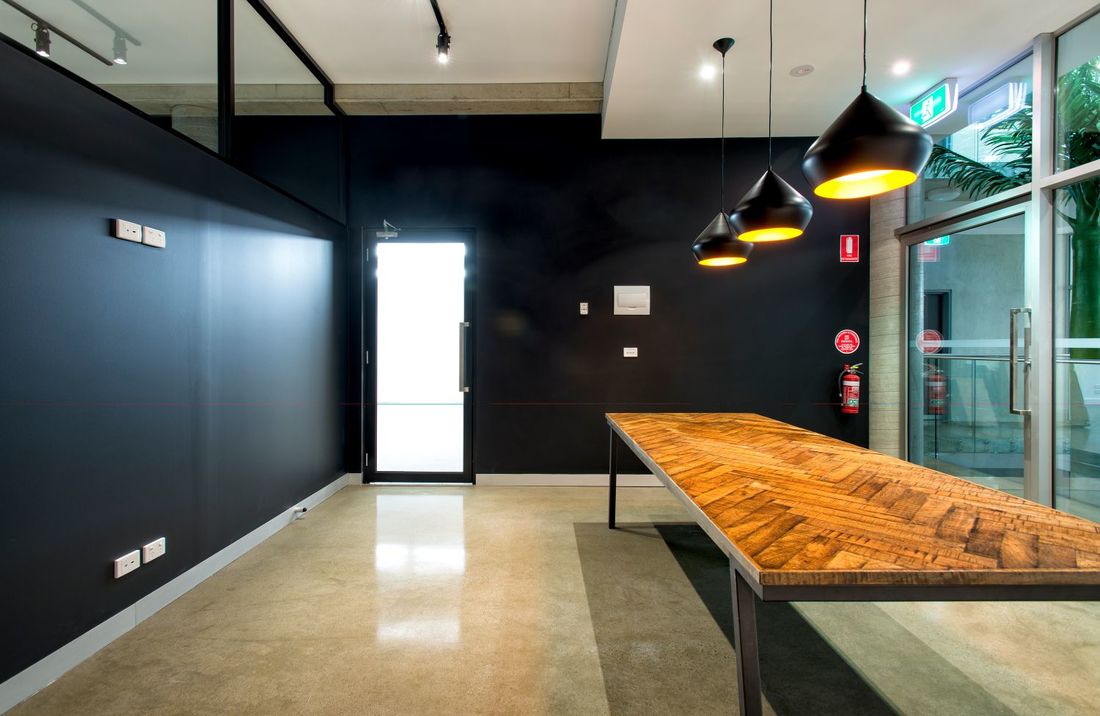
Facey Industrial
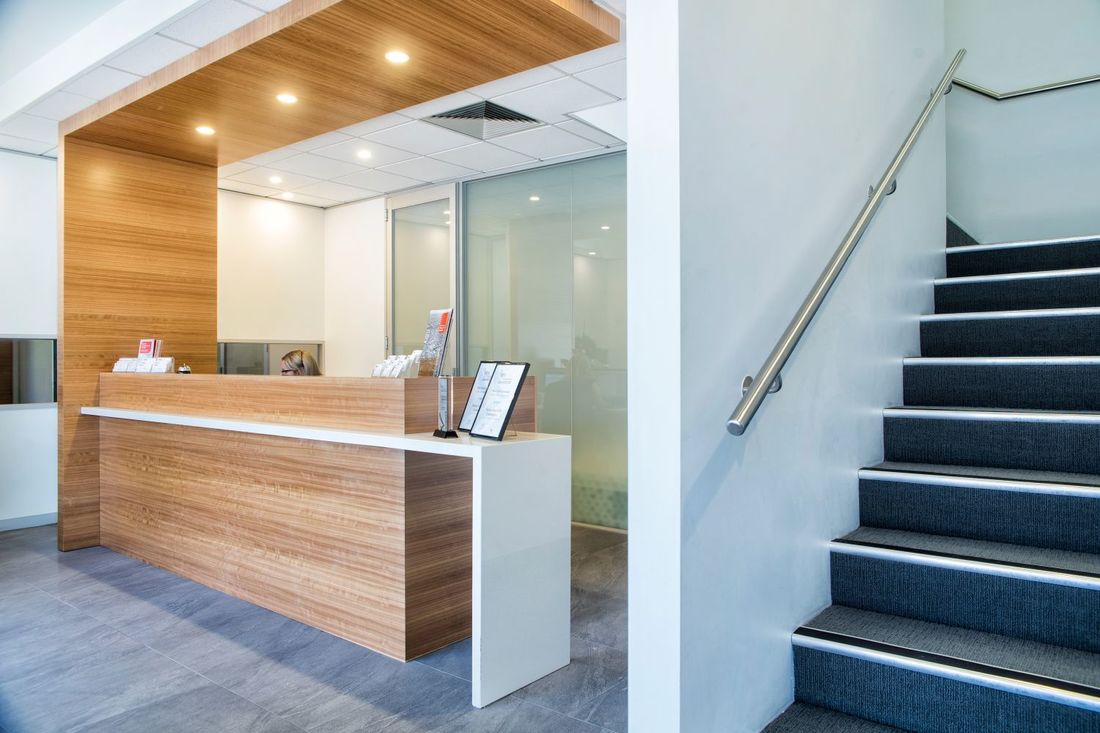
MCGRATH – BLACKBURN
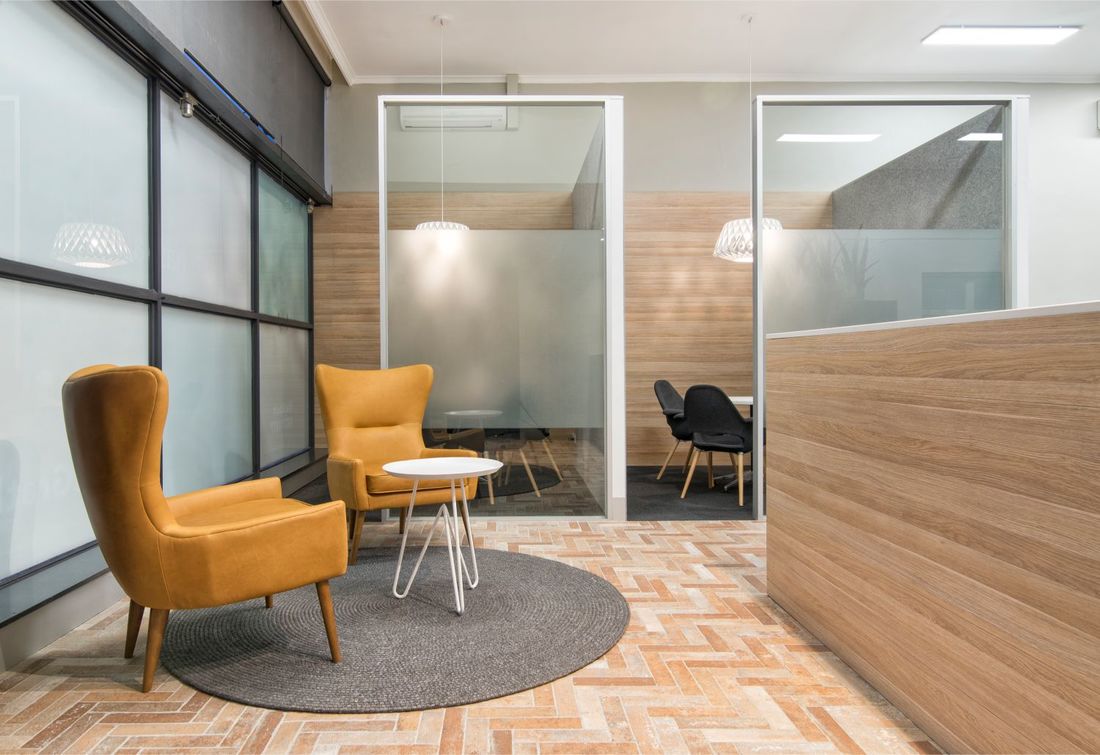
Latrobe Medical Precinct
