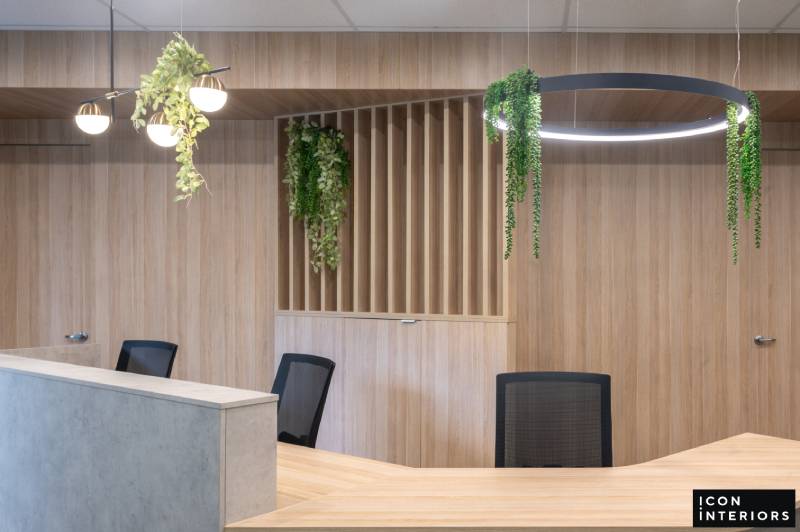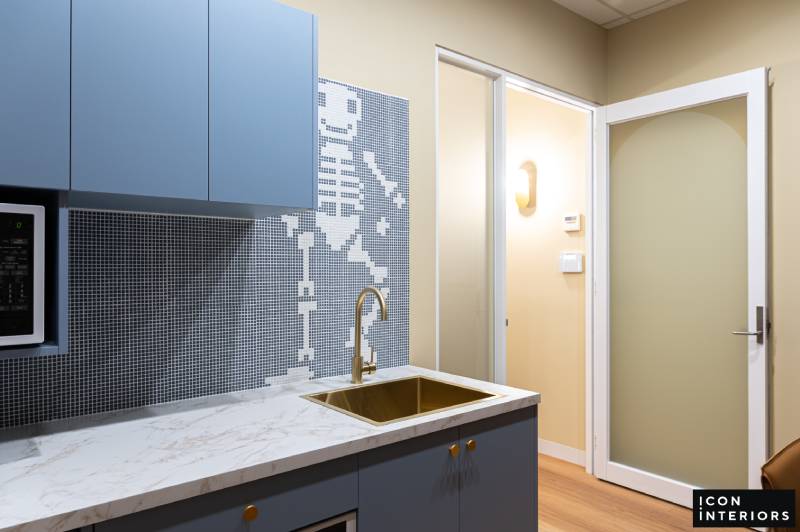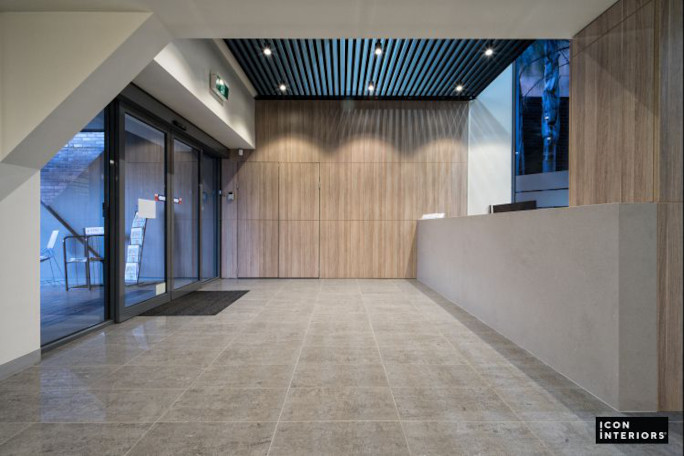Creating a designer GP medical clinic for maximum revenue generation and return on investment.
With a vision of growth, the Director of this new medical centre engaged Icon Interiors for space mapping and fee earning capacity to sqm ratio maximisation.
The Force Multiplier™ analysis of every square metre, resulted in extraordinary space utilisation for a revitalising client & patient environment, designed to yield a high and ongoing return on investment.
The result for this Medical Centre fitout was an additional consulting room, an additional administration office, and an optimised kitchen space incorporating walk-way circulation, creating a greater sense of space.
Encouraging professional connections between consultants, a relax & recouperation breakout zone is located towards the rear, and the treatment room strategically located to doctors consulting and surgery.
It looks different to any medical centre I’ve worked in. I should have brought the champagne over, I’m very impressed.
DR MAHLIK, PRACTICE PRINCIPAL
Does your clinic design yield a high return on investment score?
Recent Posts

Creating Office Fitout That Employees Love

How to create a bespoke GP Clinic on a tight budget?

Skeleton in the cupboard, or on the staff wall?
ICON Fast Track inhouse town planning permits & building permits delivering fast track approval process

Do your people feel they are coming back to the office for a purpose, or as a chore?