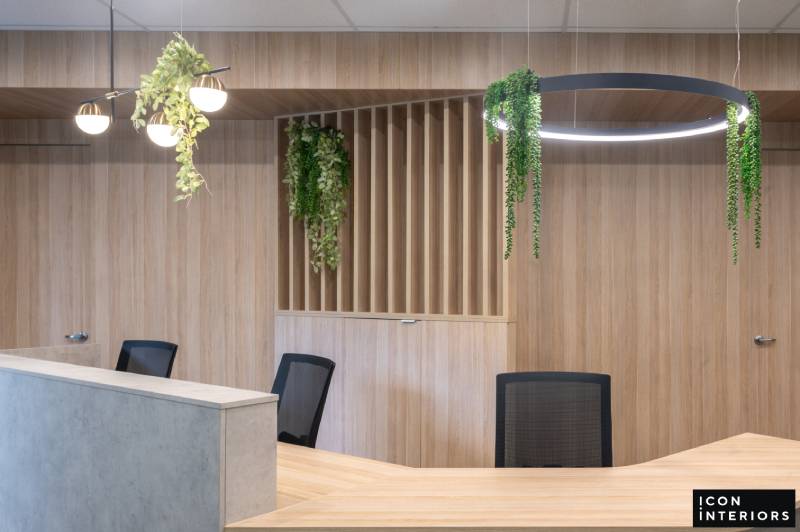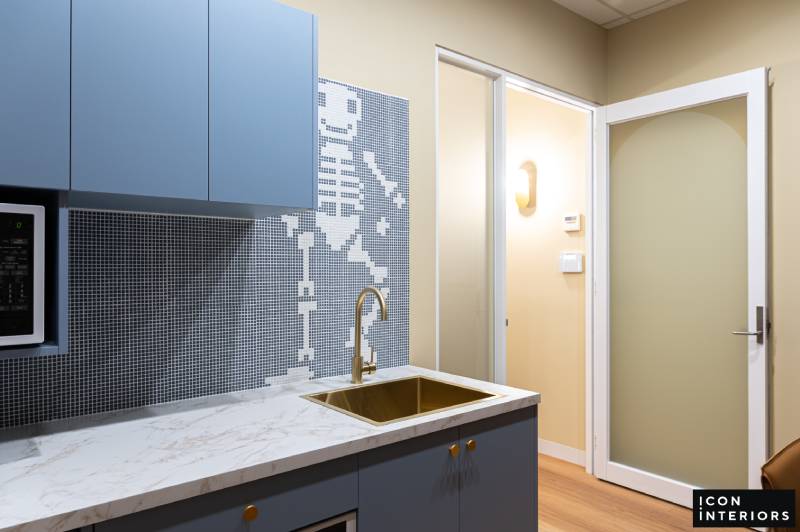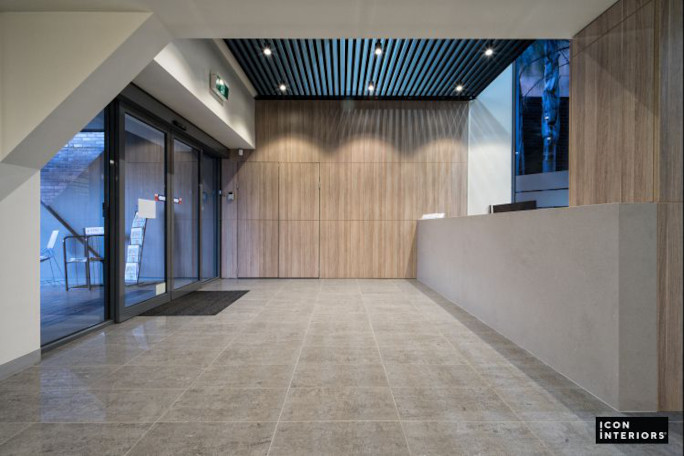We’d gone a fair way with the other company, we had designs, we had quotes, but then you were able to overcome issues that were restricting the design, and that made a huge difference to how we could utilise the space…..
LEONIE, FINANCE MANAGER, BLACKBURN CLINIC
The Icon design studio engineered a revolutionary new medical centre fitout floorplan, dramatically increasing the space utilisation score, space flow, and people flow throughout this practice.
Utilising the 5 Well-Being Principles™ behind the science of medical clinic fit out design, Icon went on to create a beautiful, timeless, and confidential medical environment.
Is the space utilisation score of your medical practice, cancerous to your ROI? Critical to stakeholder return on investment in Medical fitouts is medical design performance score analysis.
Recent Posts

Creating Office Fitout That Employees Love

How to create a bespoke GP Clinic on a tight budget?

Skeleton in the cupboard, or on the staff wall?
ICON Fast Track inhouse town planning permits & building permits delivering fast track approval process

Do your people feel they are coming back to the office for a purpose, or as a chore?