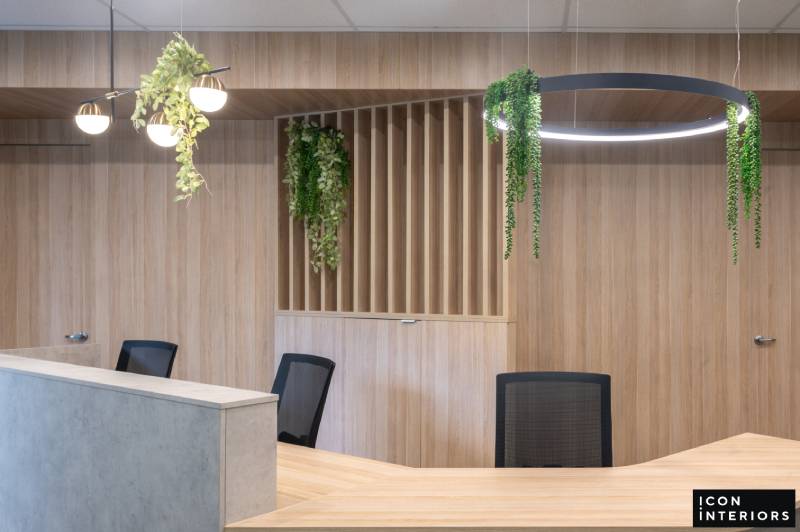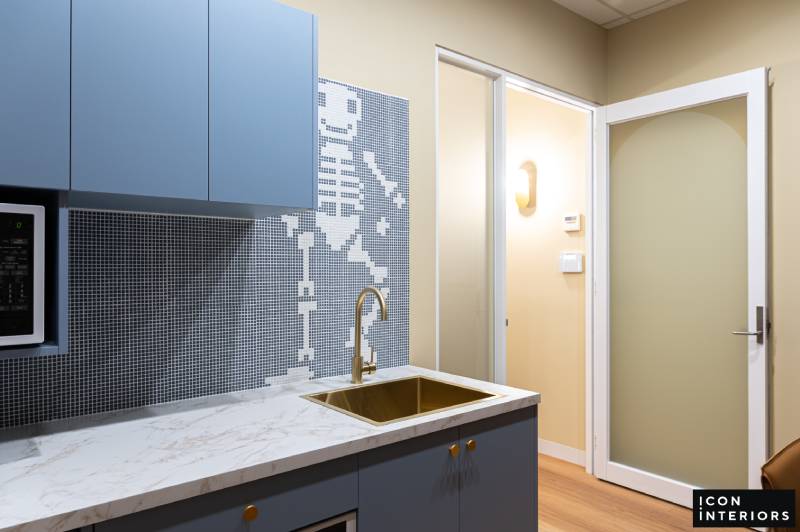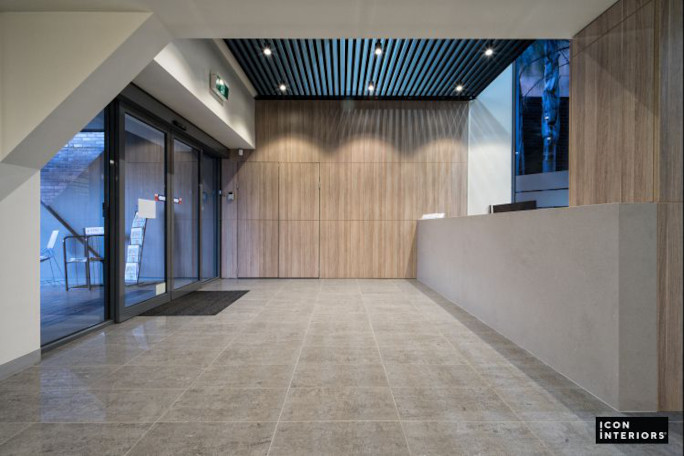“They (other design companies) had come up with 5 or 6 rooms. When you came back with 9 rooms, it was super impressive. I didn’t think it was possible, but you managed to do it….the outcome is absolutely outstanding”
DR DAMIAN POUSTIE, CLINIC DIRECTOR
The Icon studio achieved extraordinary space utilisation, to achieve the number maximum fee earning consulting rooms for Dr Poustie’s return on investment yield.
The engineered floorplan was created, achieving an extraordinary space utilisation score, with an additional 3 – 4 more consulting rooms than was thought possible. It was now up to the interiors team to create a special visual & felt experience.
Removing multiple ceilings, allowed a vaulted ceiling design, and things were now on the way for a truly special & unique health co-working space.
What do you think? Do you see co-working consult rooms as the new ROI model?
Recent Posts

Creating Office Fitout That Employees Love

How to create a bespoke GP Clinic on a tight budget?

Skeleton in the cupboard, or on the staff wall?
ICON Fast Track inhouse town planning permits & building permits delivering fast track approval process

Do your people feel they are coming back to the office for a purpose, or as a chore?