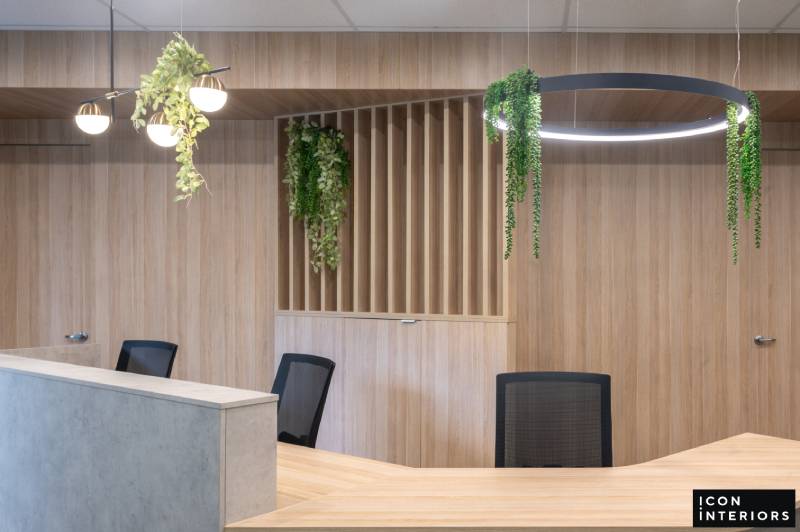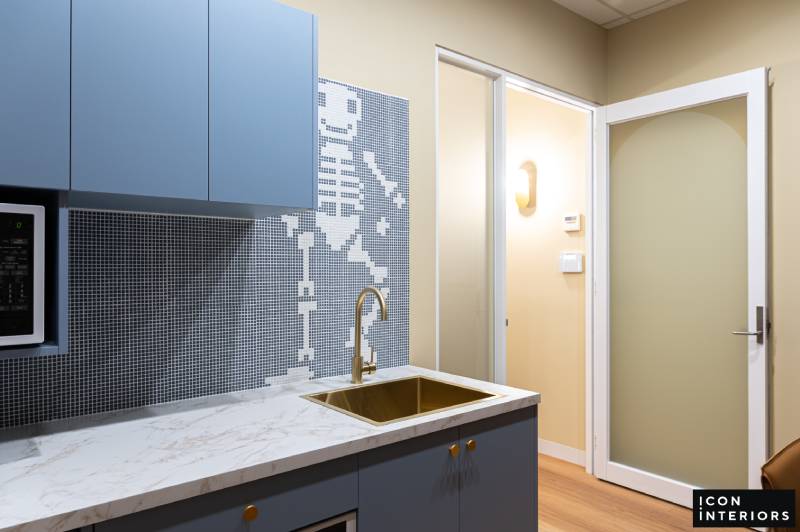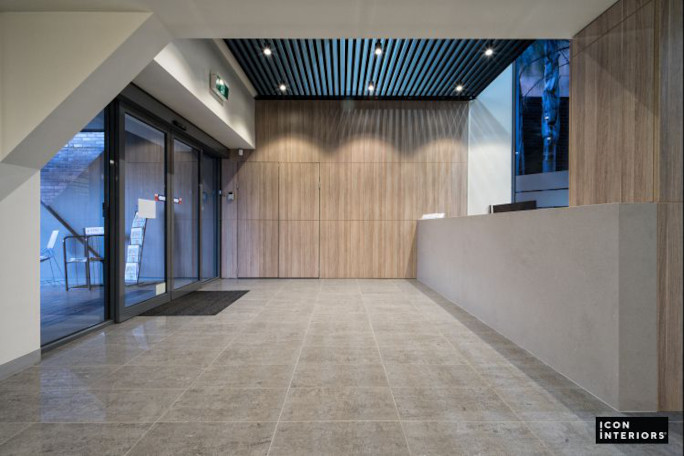Creating a high expectation and self-propelled environment was central to the workplace strategy, to ensure a compelling user experience for the people so to reach the revenue objectives for the business.
A raw grind & polish of the existing concrete transitioning to a flowing timber flooring detail. A suspended boardroom as a design showpiece, with curved timber skateboard ramp flowing up to the 5m high ceiling.
Ceiling colour treatment to mirror the flowing on the floor transition, created wayfinding design excellence.
Chain mesh curtain wall, inspired by NeoCon Design Event in Chicago. Stage seating for training sessions & movie nights, an all-inspiring environment on a tight budget.
How can you build something as impressive as this on a tight budget? Strategic workplace design + registered builders with indepth value management expertise = Icon Interiors.
Recent Posts

Creating Office Fitout That Employees Love

How to create a bespoke GP Clinic on a tight budget?

Skeleton in the cupboard, or on the staff wall?
ICON Fast Track inhouse town planning permits & building permits delivering fast track approval process

Do your people feel they are coming back to the office for a purpose, or as a chore?